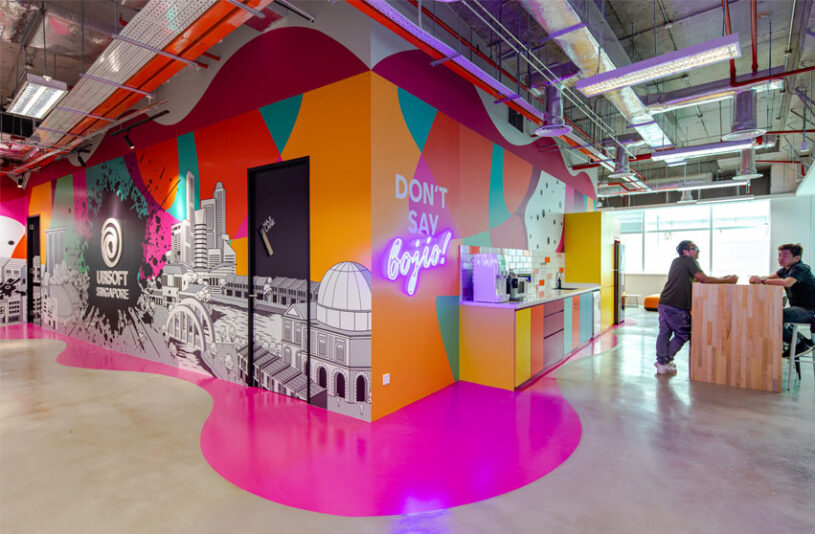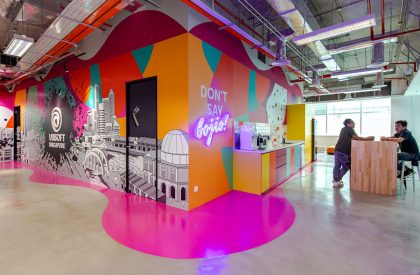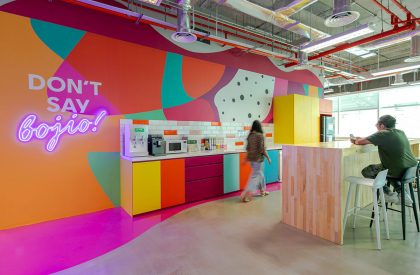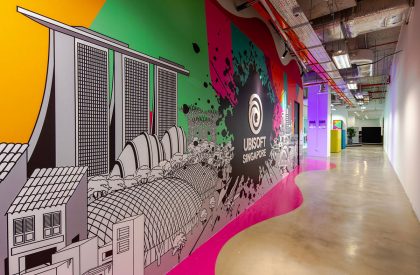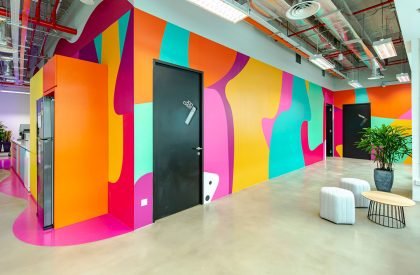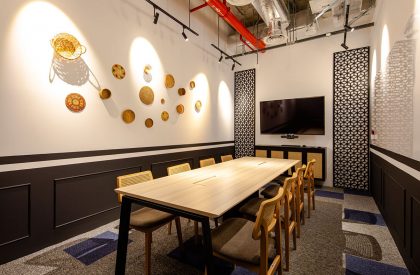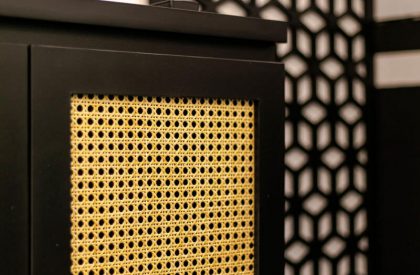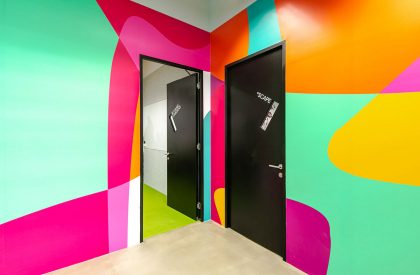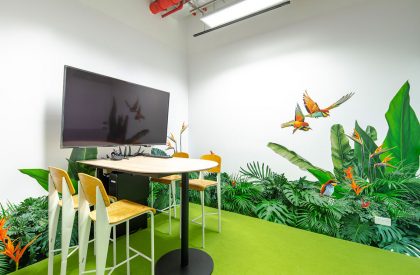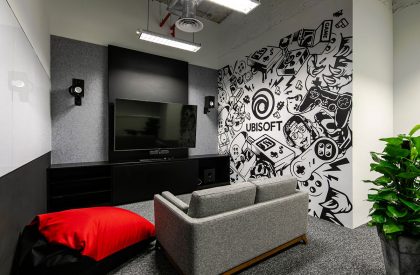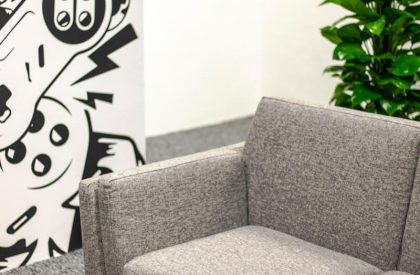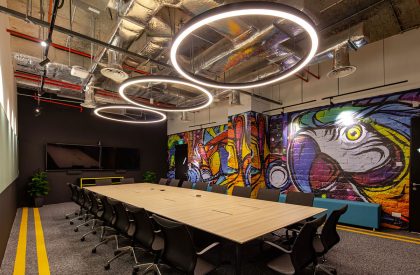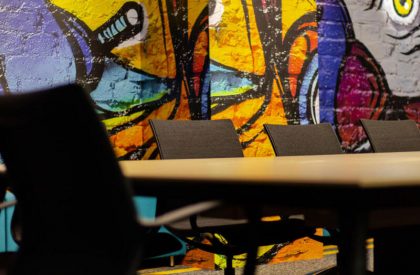Project Description
[Text as submitted by architect] Ubisoft’s office interiors aim to reflect the company’s youthful zest and dynamic culture, leading to a thematic design concept that creatively reinterprets Singapore’s unique cultural spots into zonal areas across the office premises. At the entrance, a paint splatter design in bold, invigorating colours accentuates the primary feature wall, along with a decal of Singapore’s landscape to create a lively atmosphere. The arresting visuals make for a compelling focal point that greets guests upon entry and leaves a lasting impression.
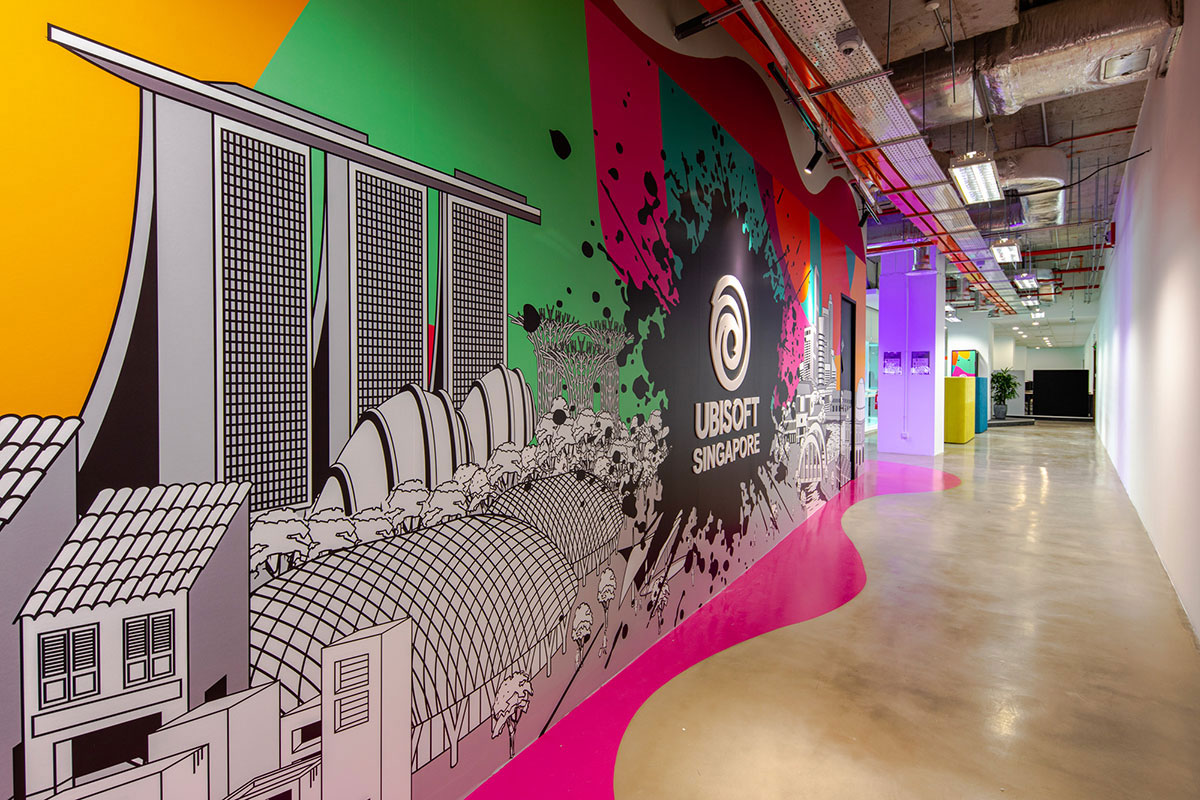
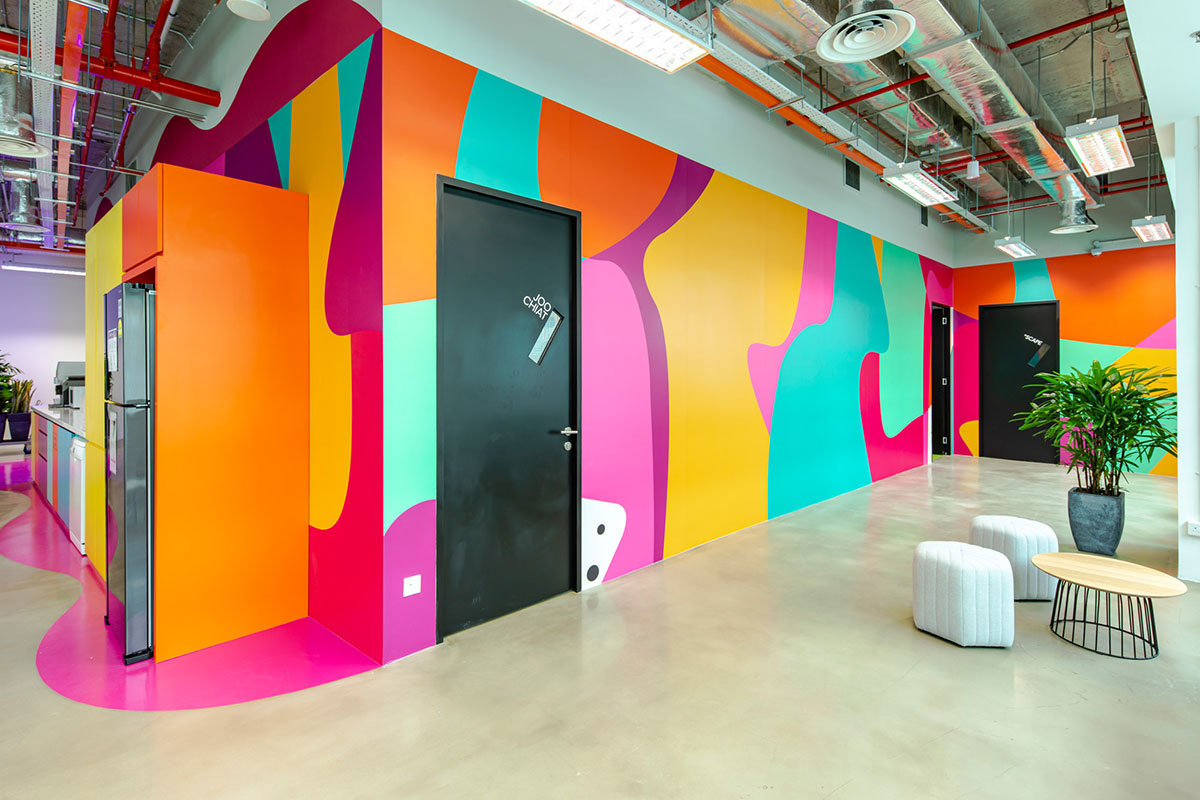
The private meeting rooms were named after iconic locations in Singapore, such as Arab Street, Botanic Gardens and Joo Chiat, and were decorated with aesthetic features that are representative of the respective locations. For example, the design of the Joo Chiat Room was inspired by the locale’s Peranakan community, incorporating mesh rattan chairs as well as rustic, nostalgic motifs from the yesteryears.
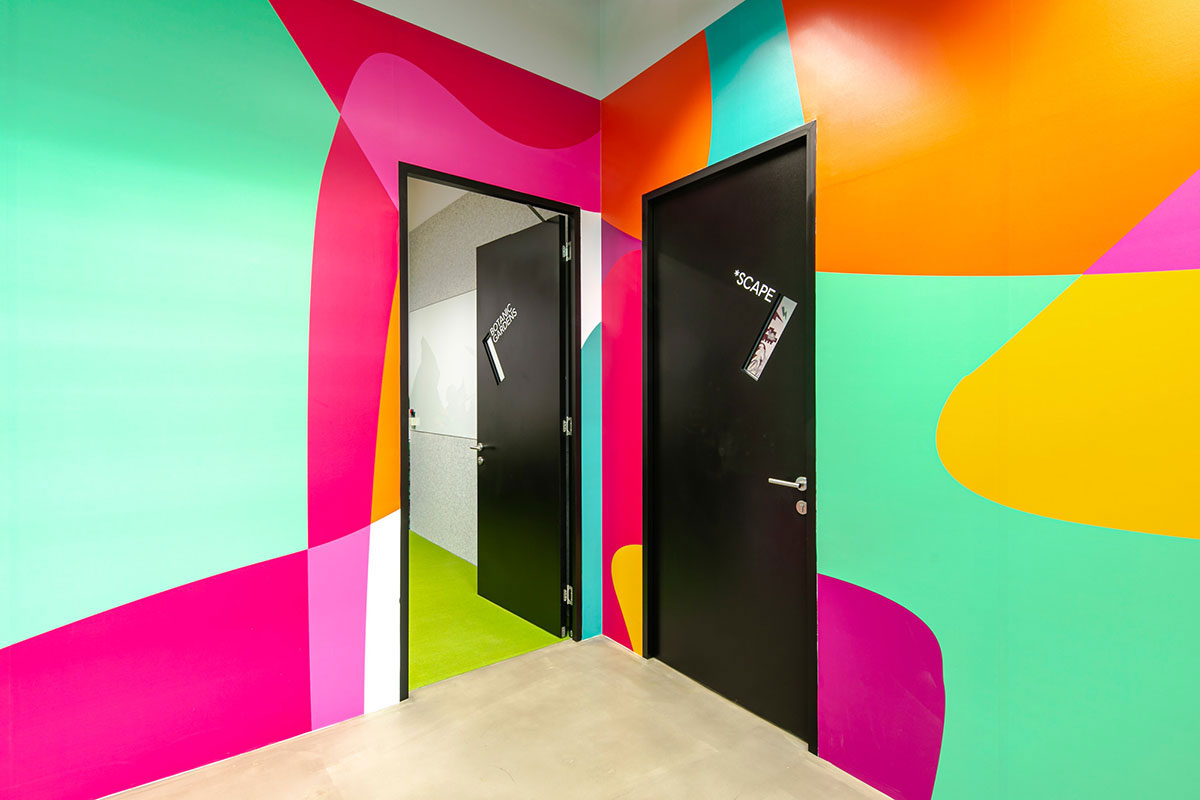
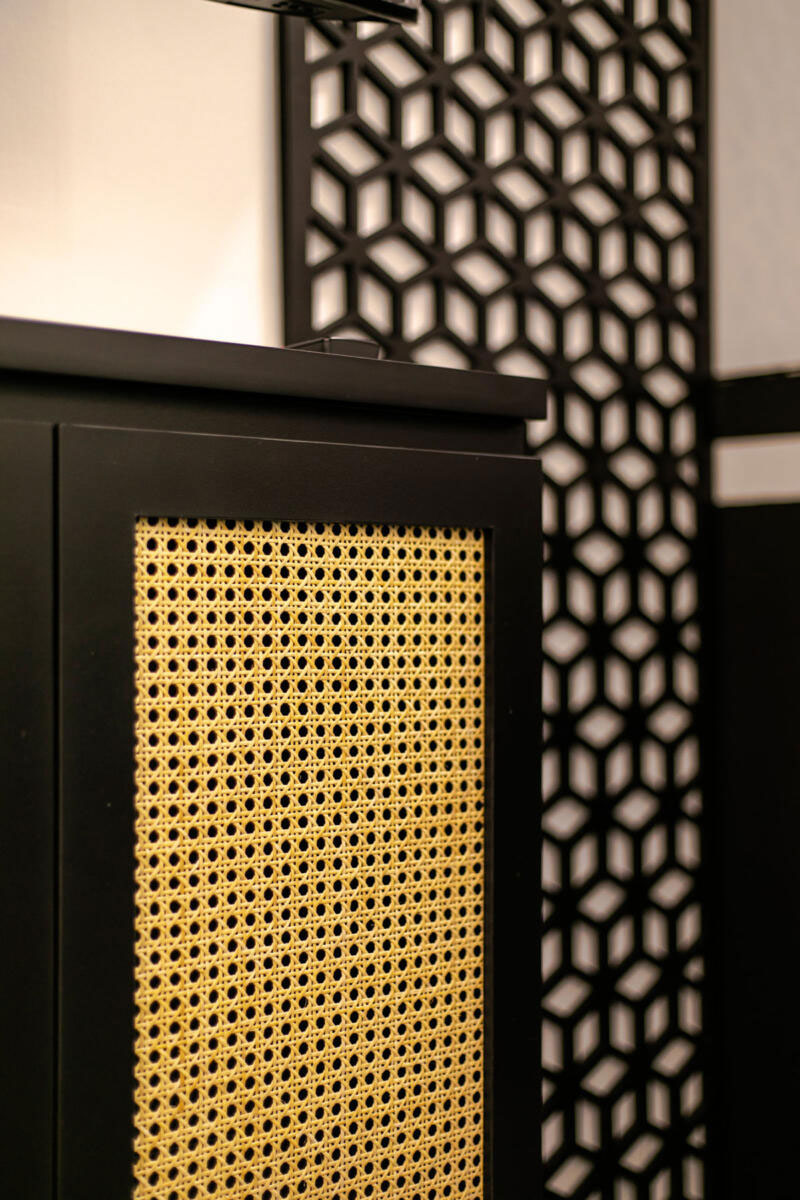
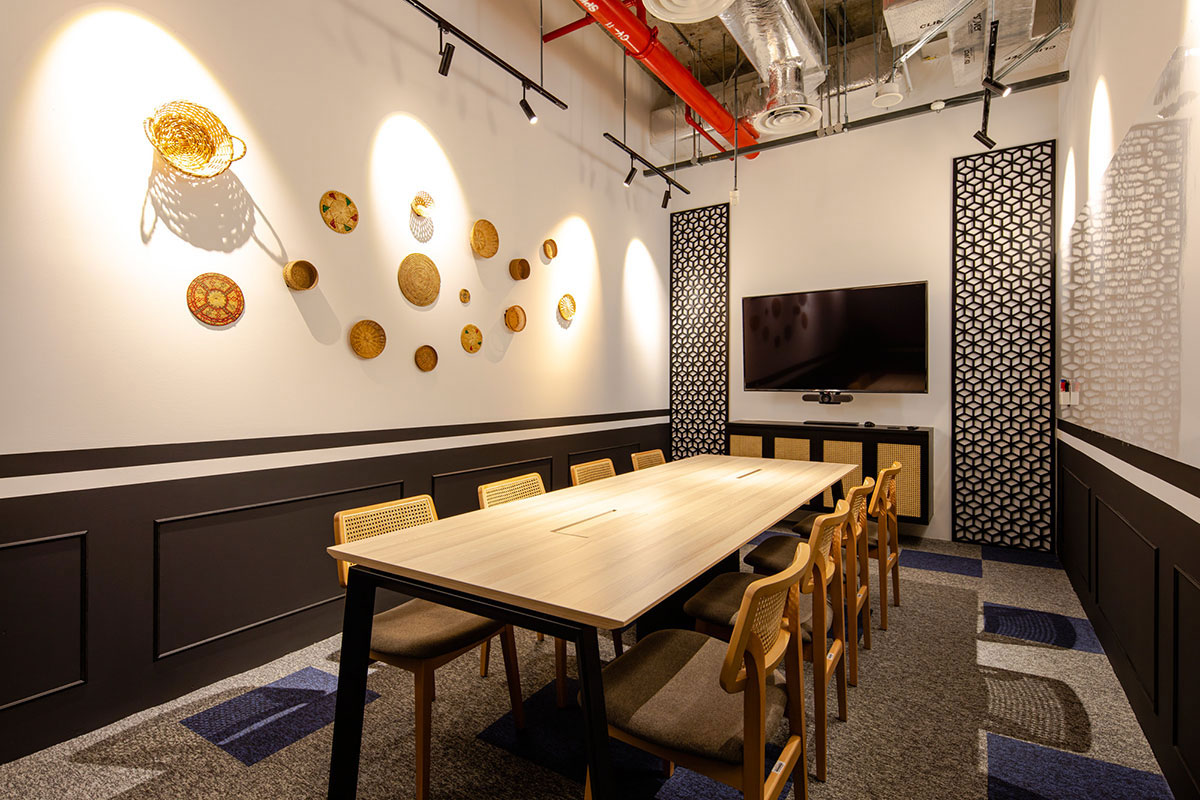
The open pantry serves as a transitional area between the entrance and the meeting rooms, featuring neon light letters superimposed on a graphic mural, imbuing the space with a casual, spirited vibe. Brightly-coloured booth sofas lining the entrance to the main office space accommodate private yet informal discussions, while designated corners were allocated for breaks and creative brainstorming. Modular seating arrangements allow for adaptability in the office’s collaboration areas, enabling the space to be configured for multiple purposes including hosting breakout sessions.
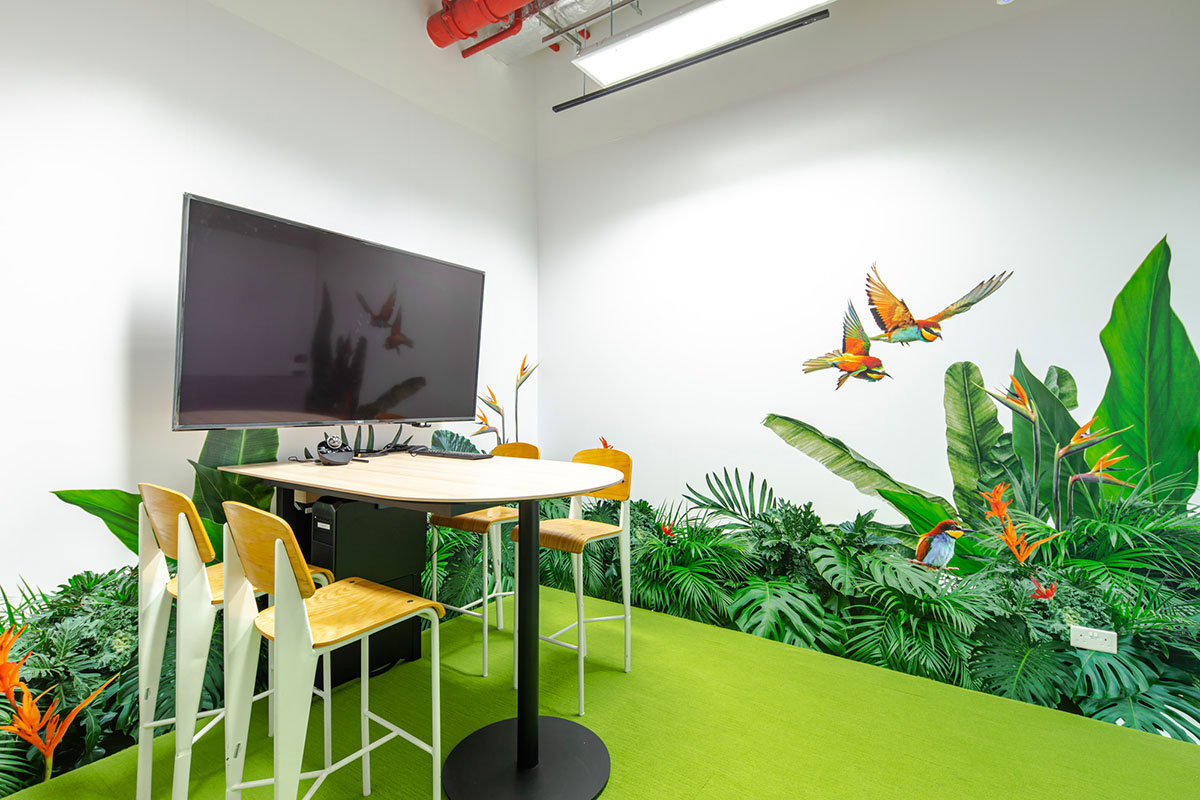
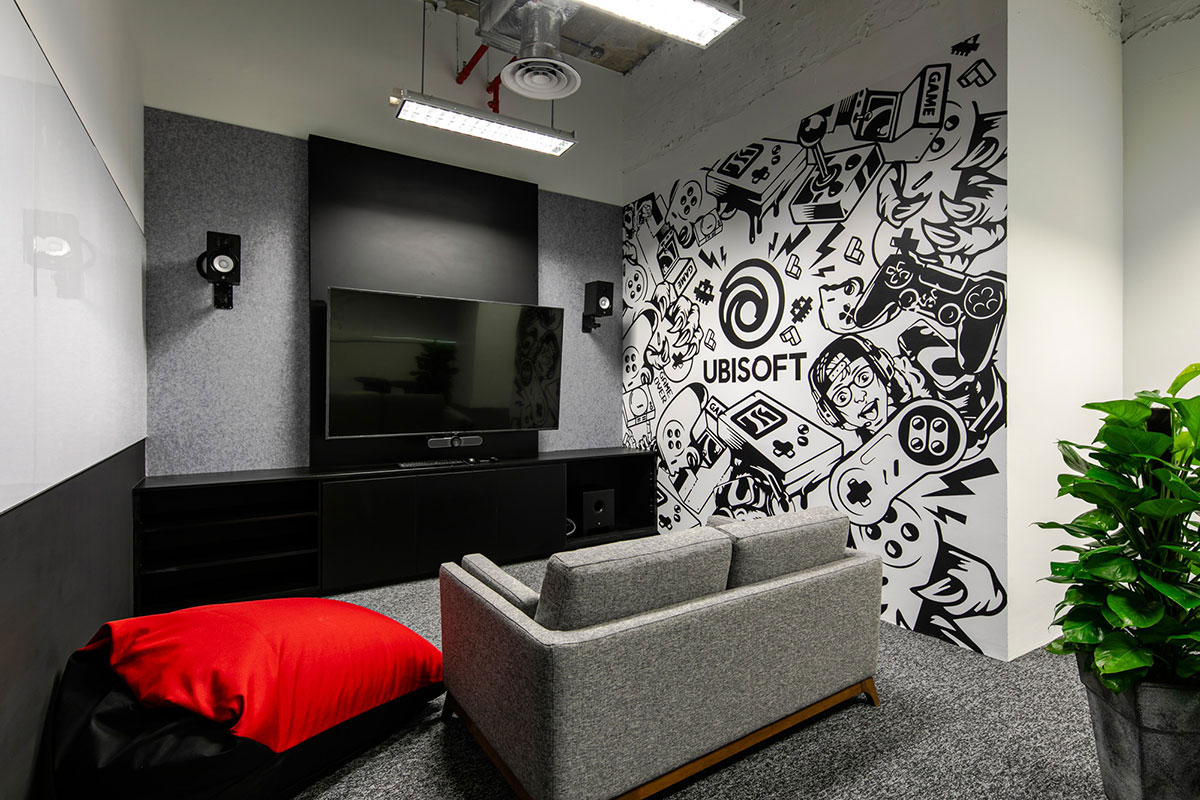
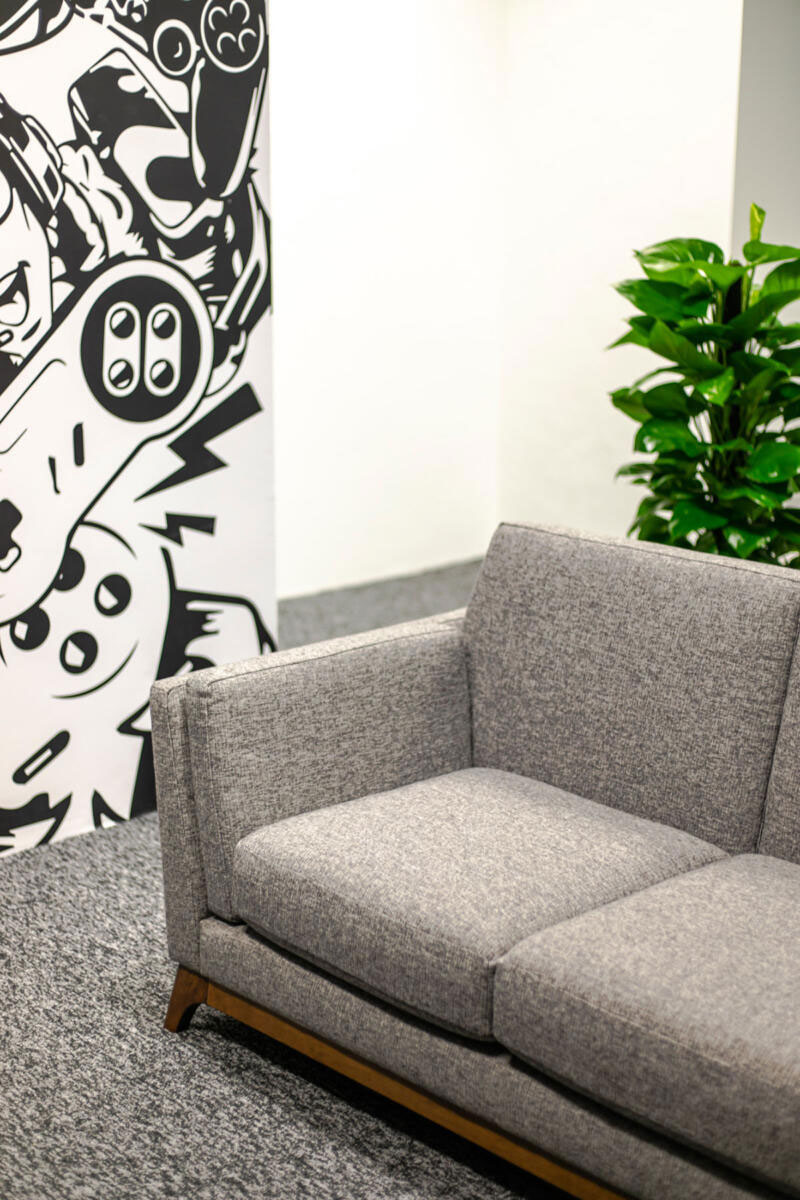
A highlight feature of the office is the Game Room named *SCAPE, whose walls are adorned with lively graphics of pop culture-themed motifs that exude vigour. Styled as a gamer’s playground, the room is characterised by a monochrome colour palette and is equipped with an impressive sound system for an optimal game testing and reviewing experience, in keeping with the video game company’s field of expertise.
