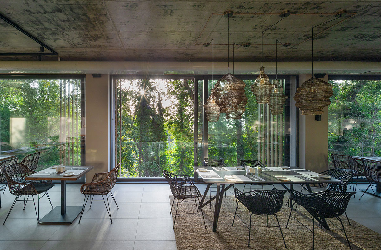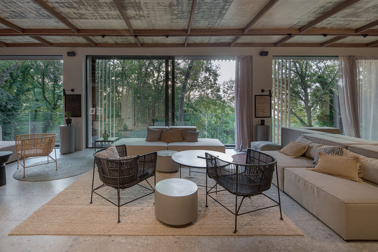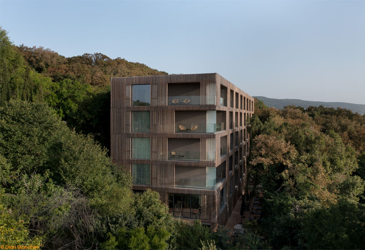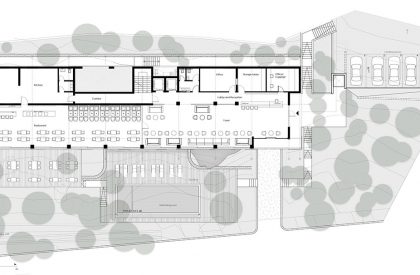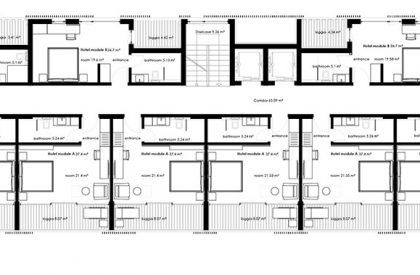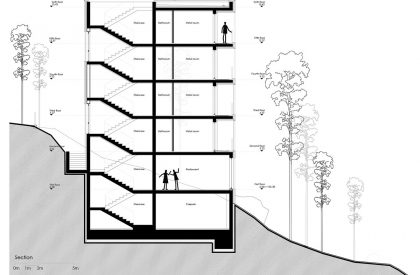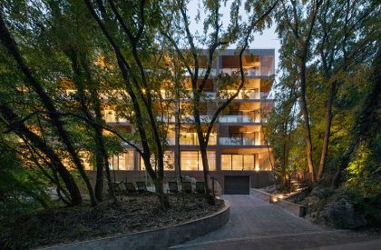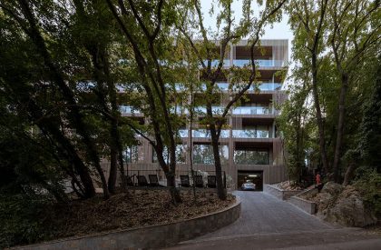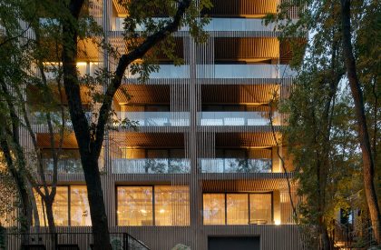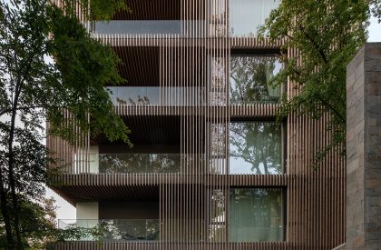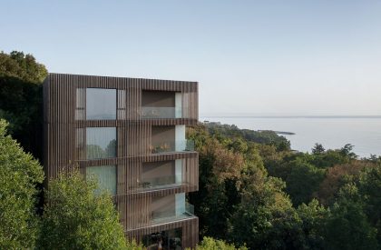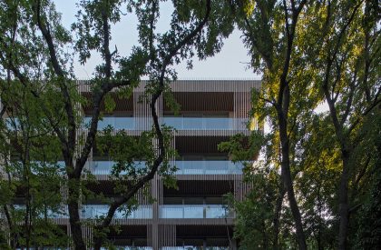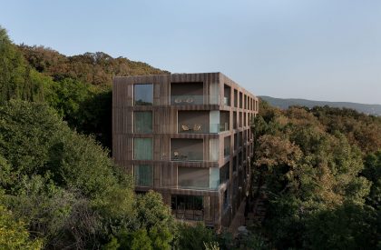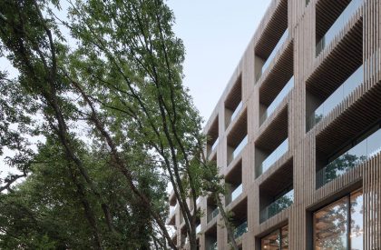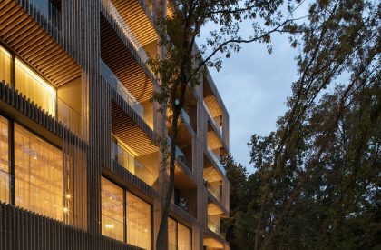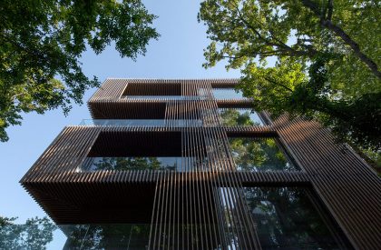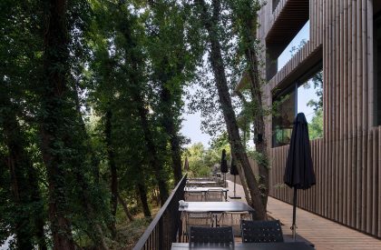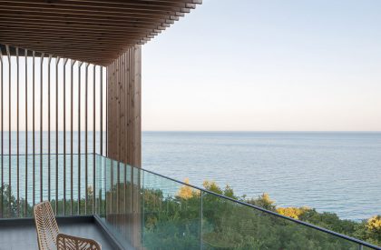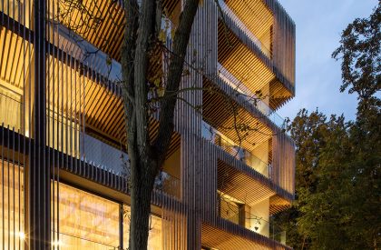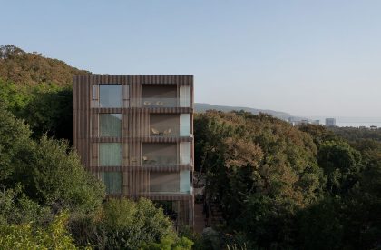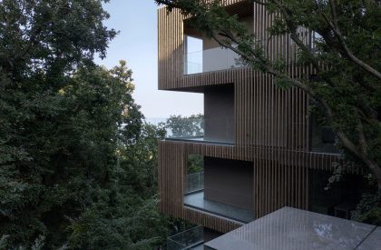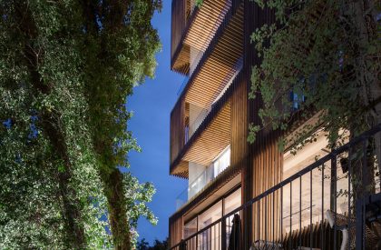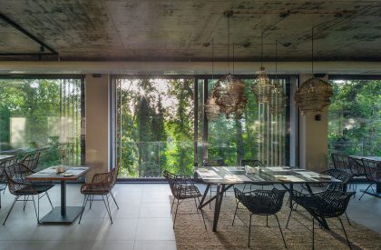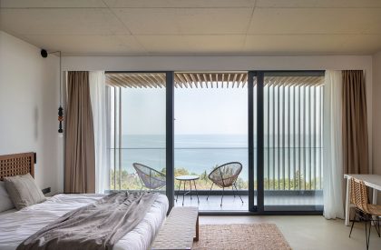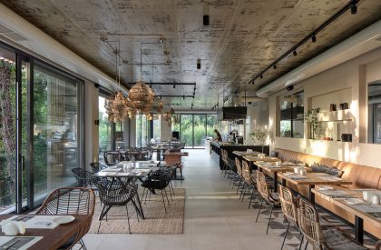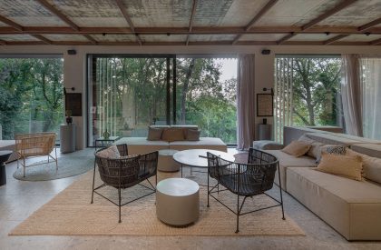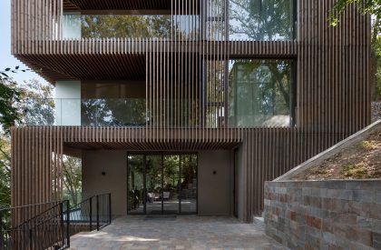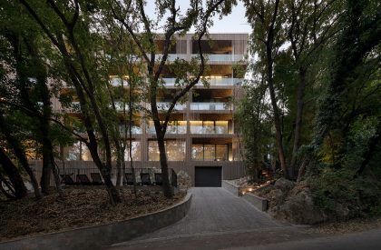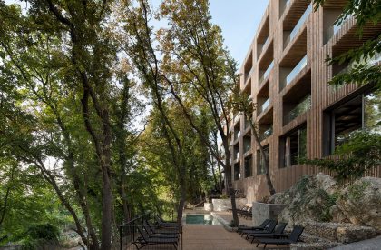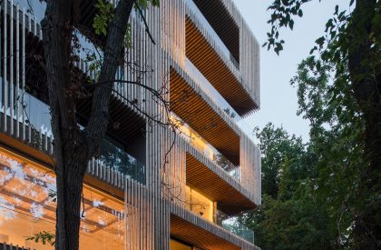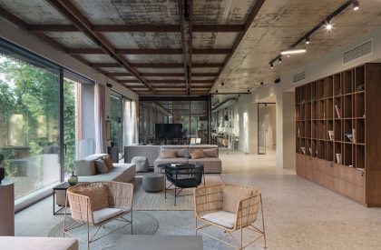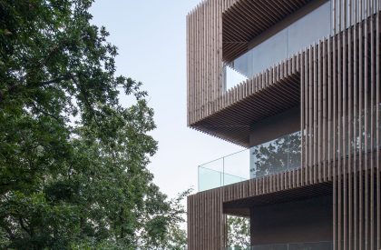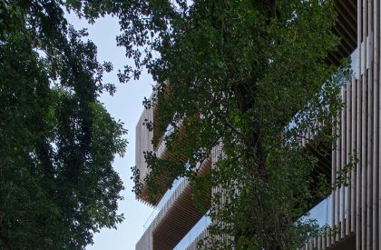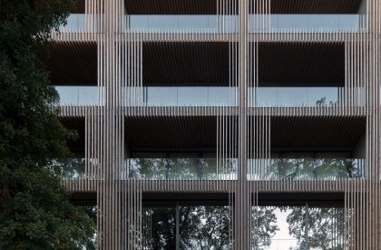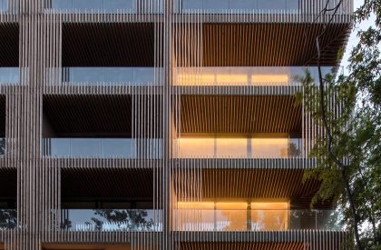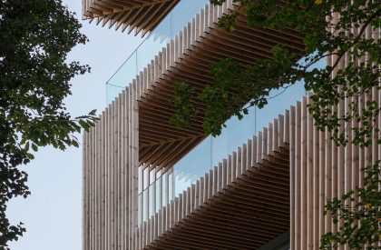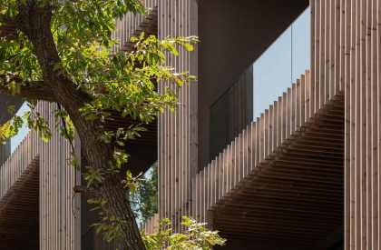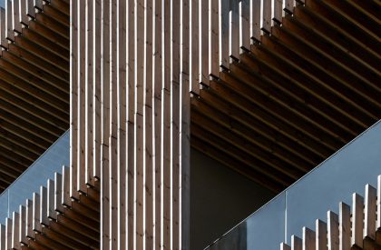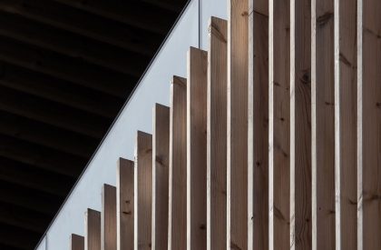Excerpt: STARH designed Umani Hotel with the concept of a contextual building that fits easily into the natural environment having the property of light, airy and unobtrusive building form with sustainable skin with the view of Black Sea.
Project Description
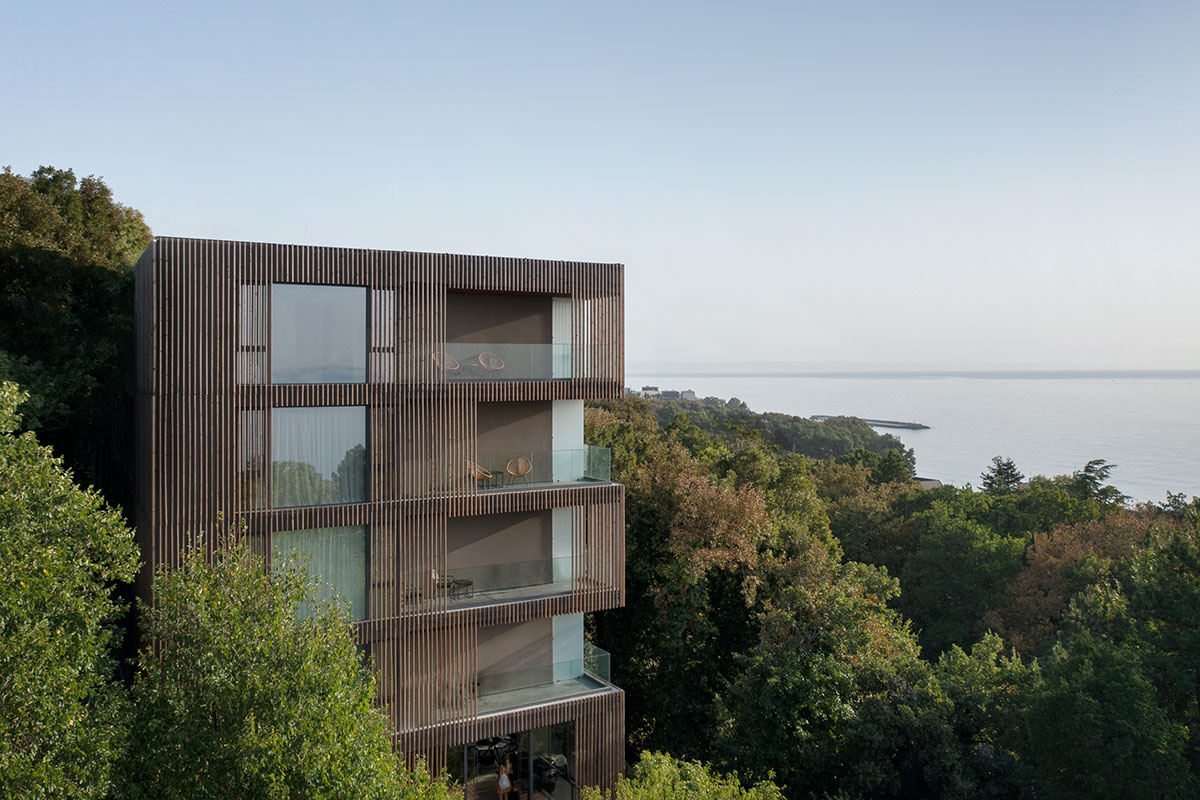
[Text as submitted by architect] Umani Hotel is located in close proximity to Golden Sands Nature Park near the city of Varna, Bulgaria, and looks over directly towards the Black Sea. Walking around the area, one could see the building slowly appearing behind dozens of oaks and acers, almost like mimicry. Even though the area is significantly busy due to Golden Sands Resort nearby, the space of Umani Hotel appears as a natural barrier and insulation for serenity.
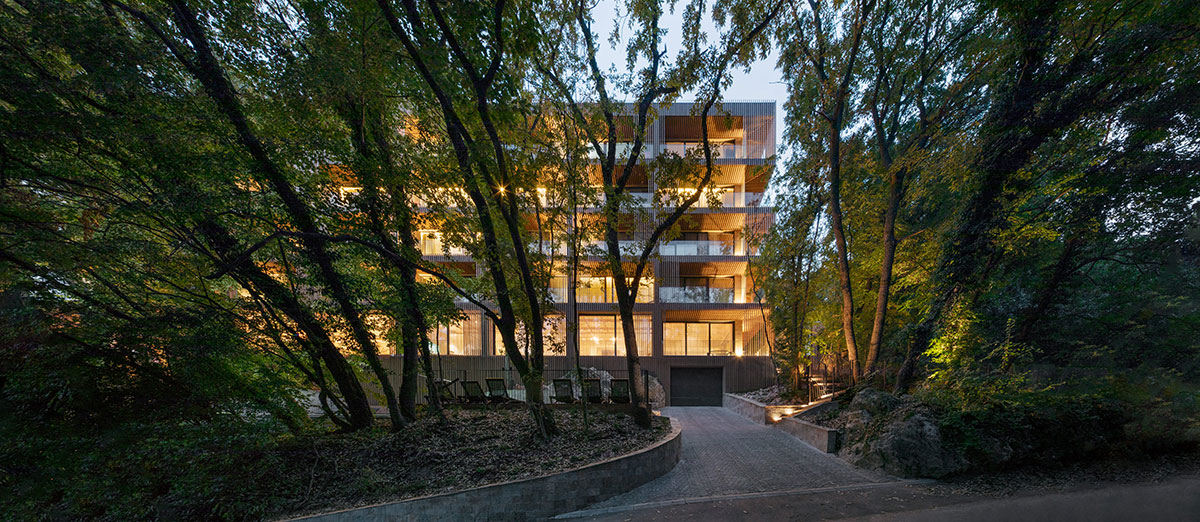
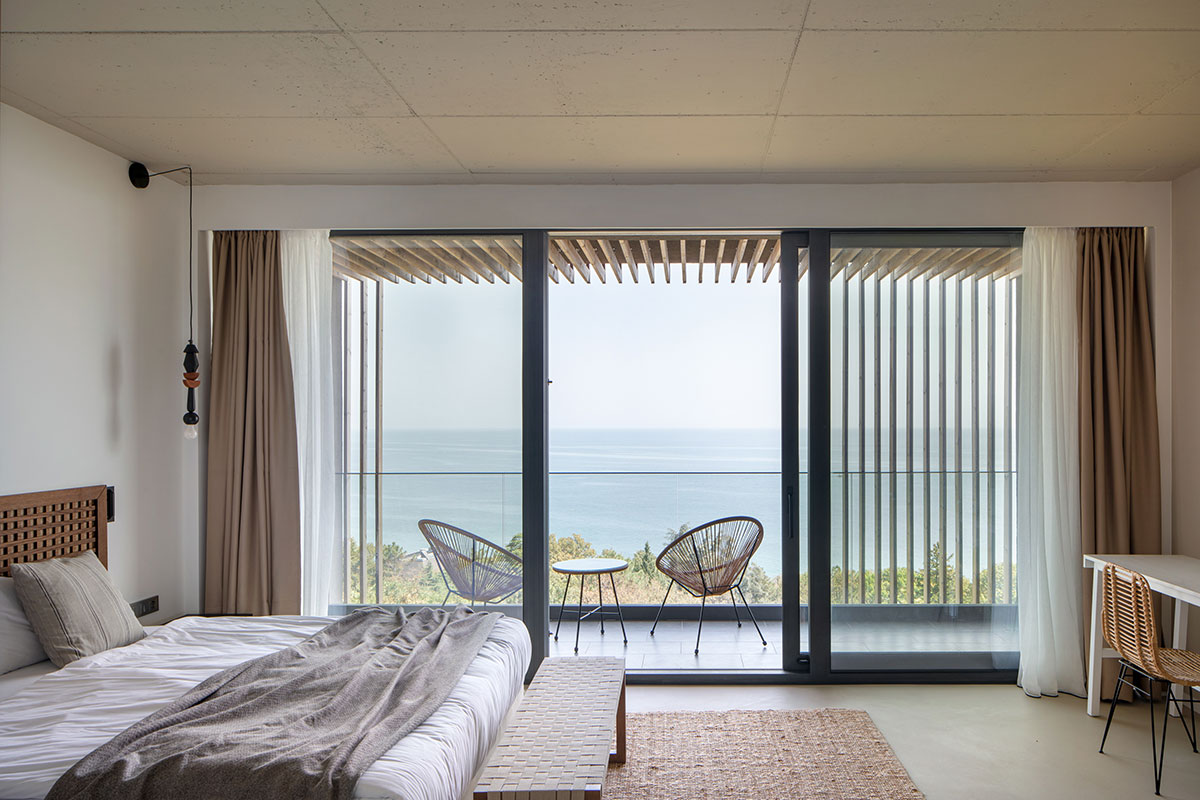
Initially, the program of client was for an apartment building. However, later on in the process he decided to turn it into a hotel building, as well as personally manage it and took that as his mission. The plot of land is significantly sloped from west to east, surrounded by a pristine landscape with valuable tree species and natural rock formations. The concept of the project is to create a contextual building that fits easily into the natural environment, that looks light, airy and unobtrusive. This is a building that works well together with all elements of the surroundings and landscape, while enhancing its beauty without being dominant.
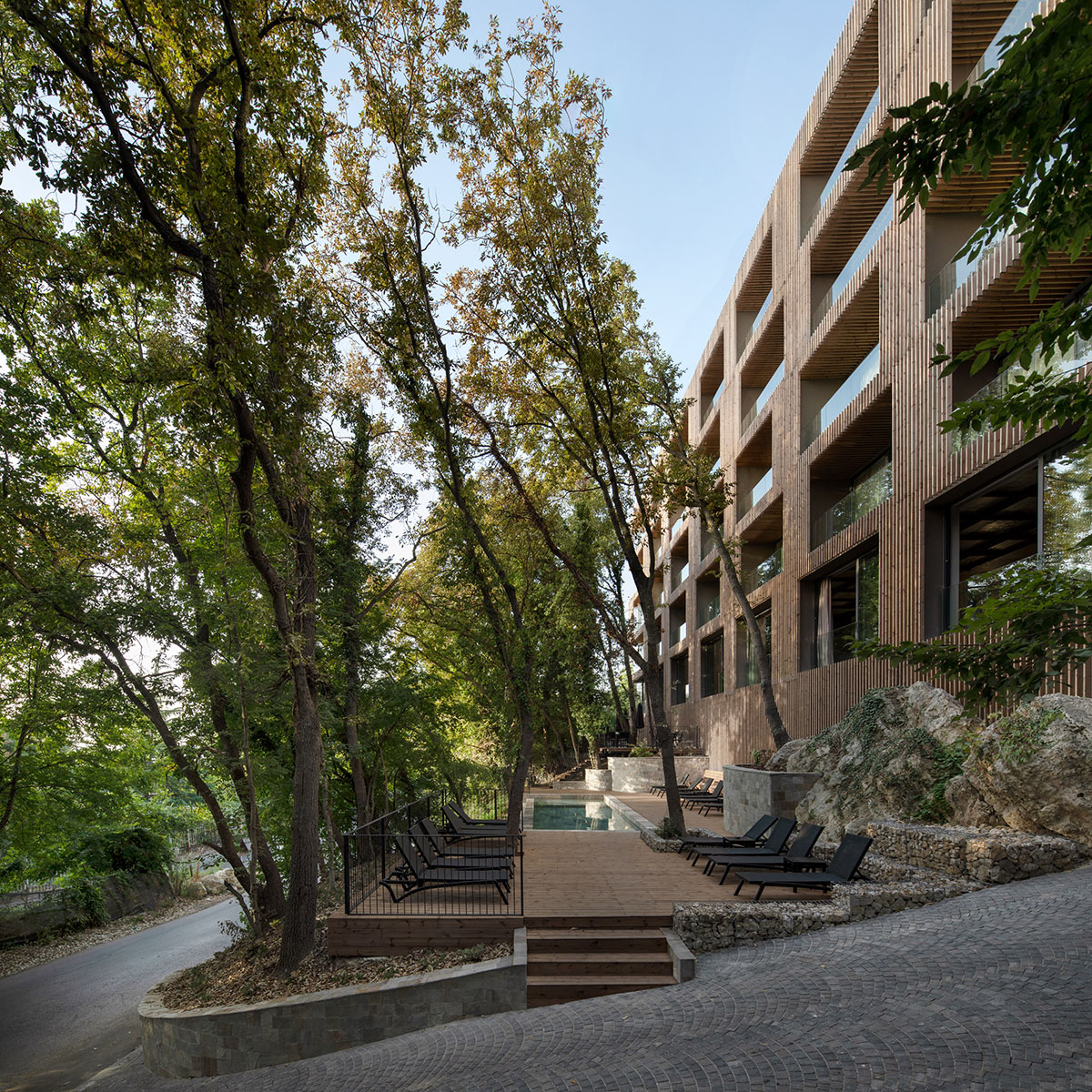
The simplistic design is entirely subordinated to the natural features of the property – a strictly orthogonal rectangular prism that fits between the tall trees and the massive rocks, and lands in between without disturbing the densely landscaped screen. In order to achieve a greater mimicry, the design of the facades is entirely completed in vertical Finnish Тhermоwood battens, that encircles the entire structure. Dynamic is introduced by taking away from the volume in several places where loggias are formed, while they are emphasized by the clean line of the glass.
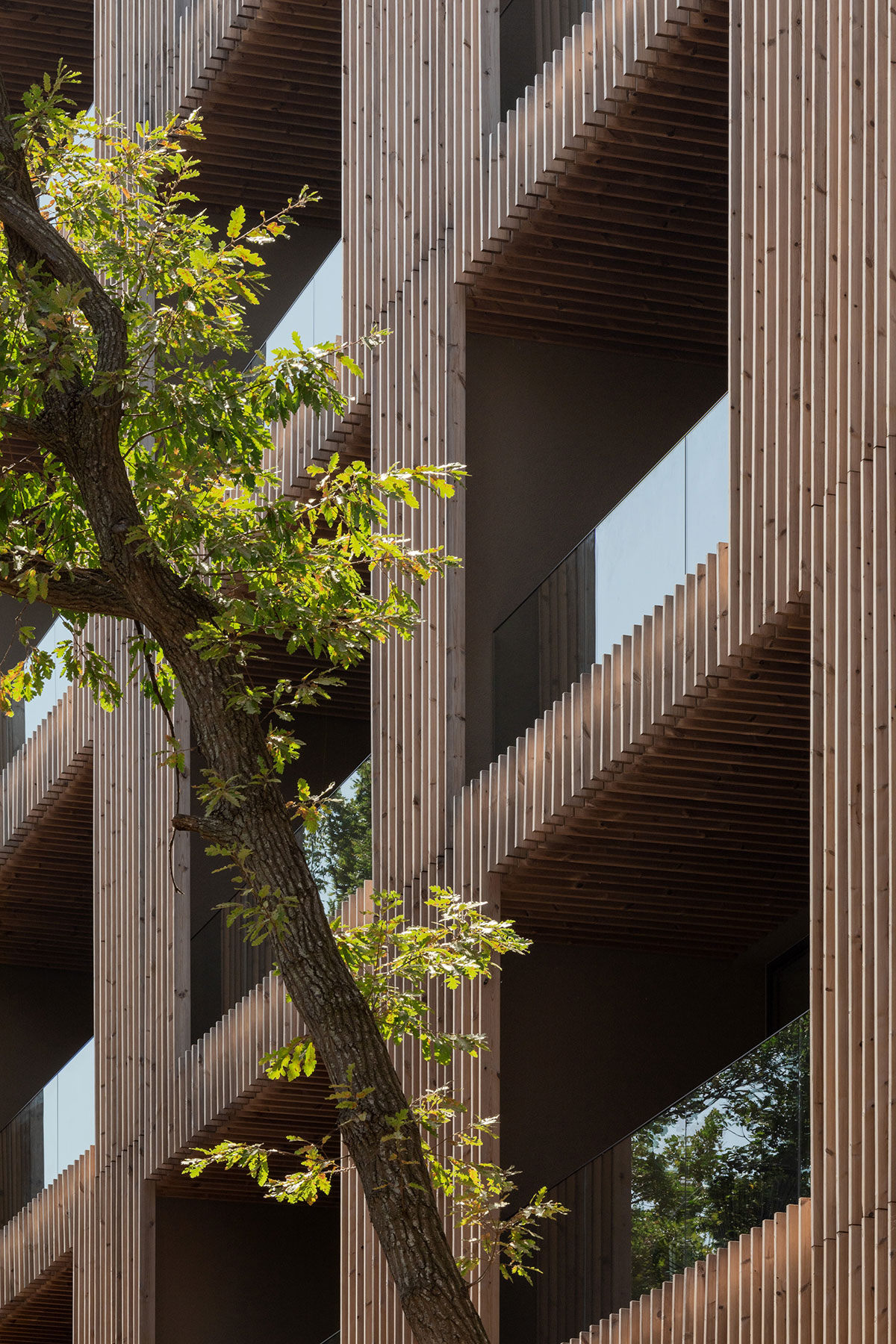
The clear floor plans and maximally large windows of the hotel rooms allow them to change their view in height – from the richness of the vegetation to the endless expanse of the sea horizon, which gradually appears. Umani Hotel has a humane way of influence – both because of its delicate intervention and because of the peaceful experience it brings.
