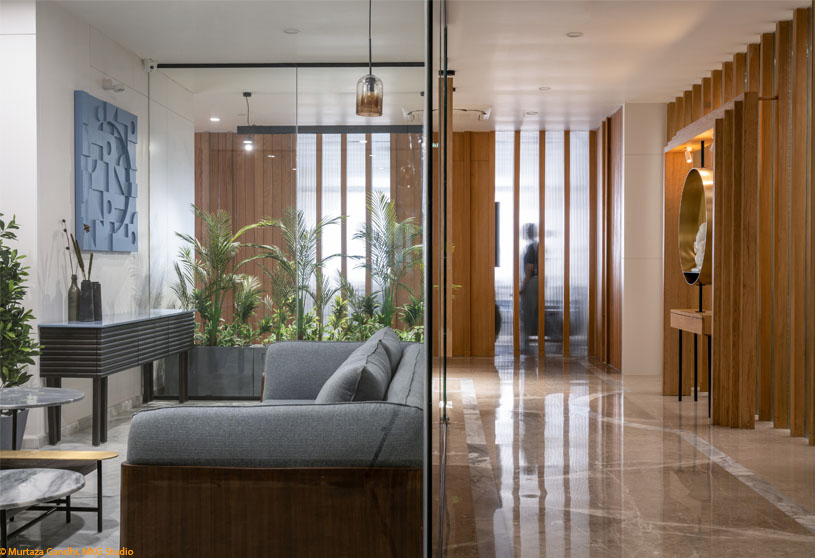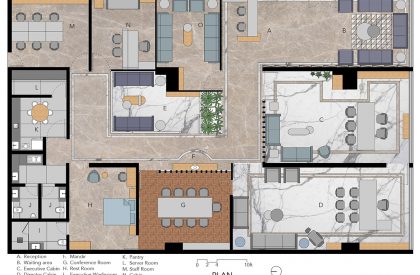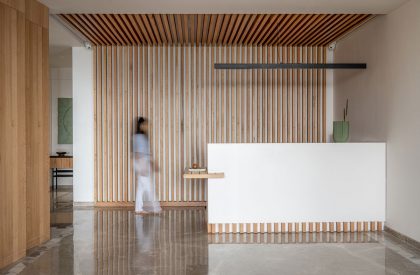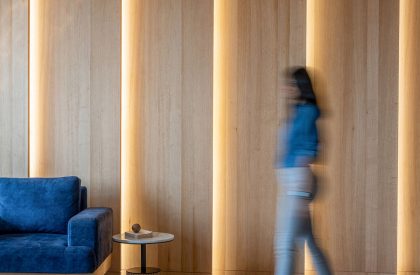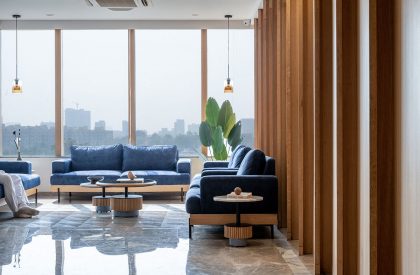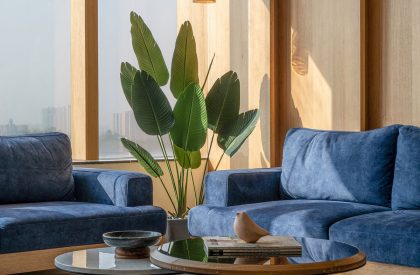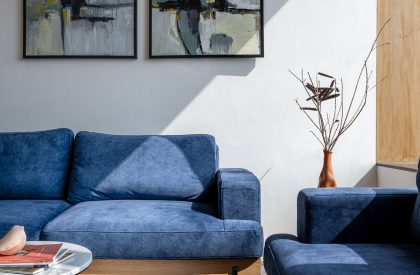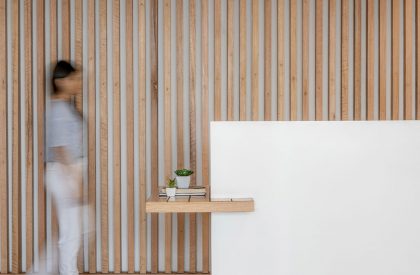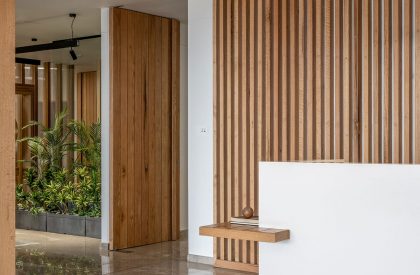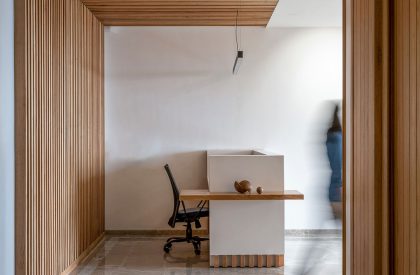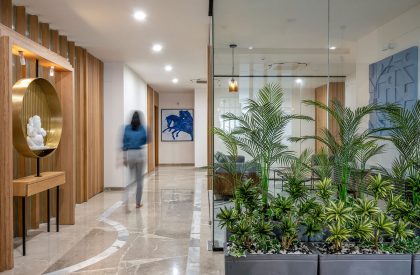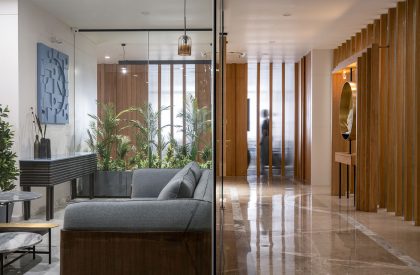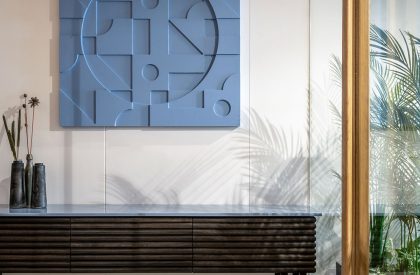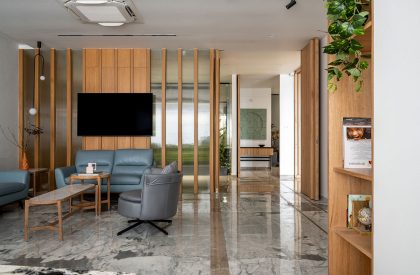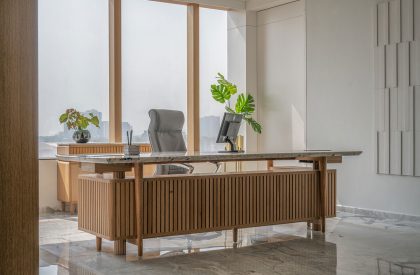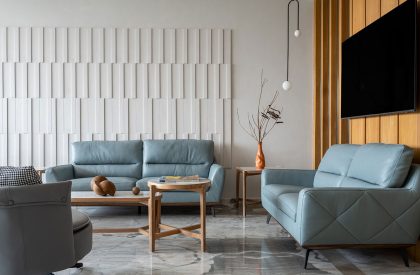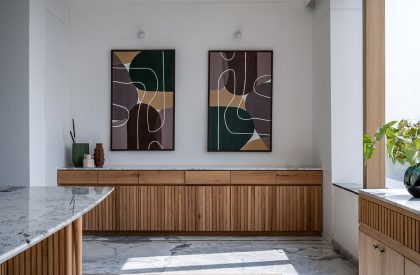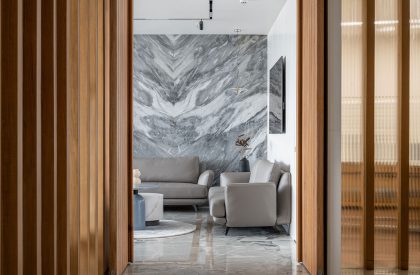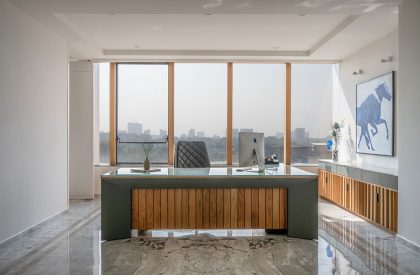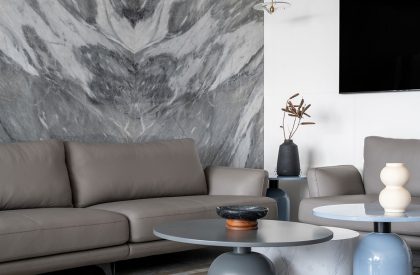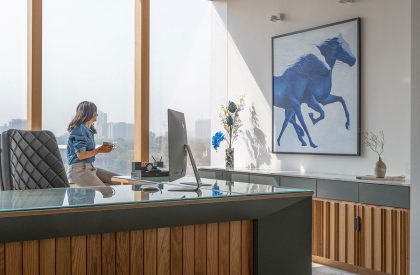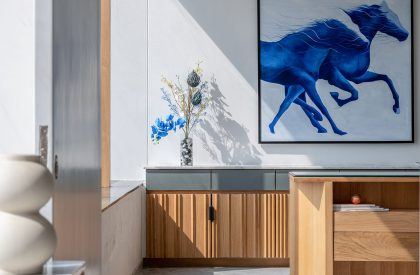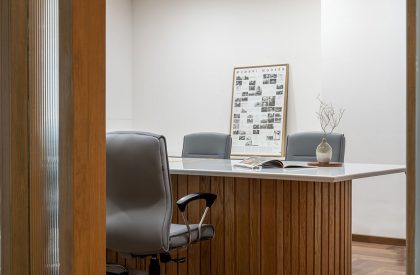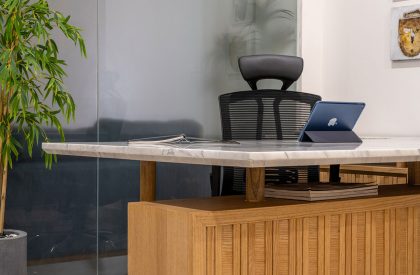Excerpt: ‘Verticale’, an office interior by Compartment S4, is a clutter-free workplace, designed around the principles of contemporary minimalism for a prominent builder in the city. The office employs a playful use of natural light and layers of transparency to soften the edges of a strictly utilitarian spatial layout. The design includes warm hues of wood juxtaposed against neutral grey marble to create a consciously soothing design language, enhancing productivity, comfort, and efficiency in the workplace.
Project Description
[Text as submitted by architect] ‘Verticale’ is a clutter-free workplace spanning 5000 sq ft, designed around the principles of contemporary minimalism for a prominent builder in the city. The office employs a playful use of natural light and layers of transparency to soften the edges of a strictly utilitarian spatial layout.
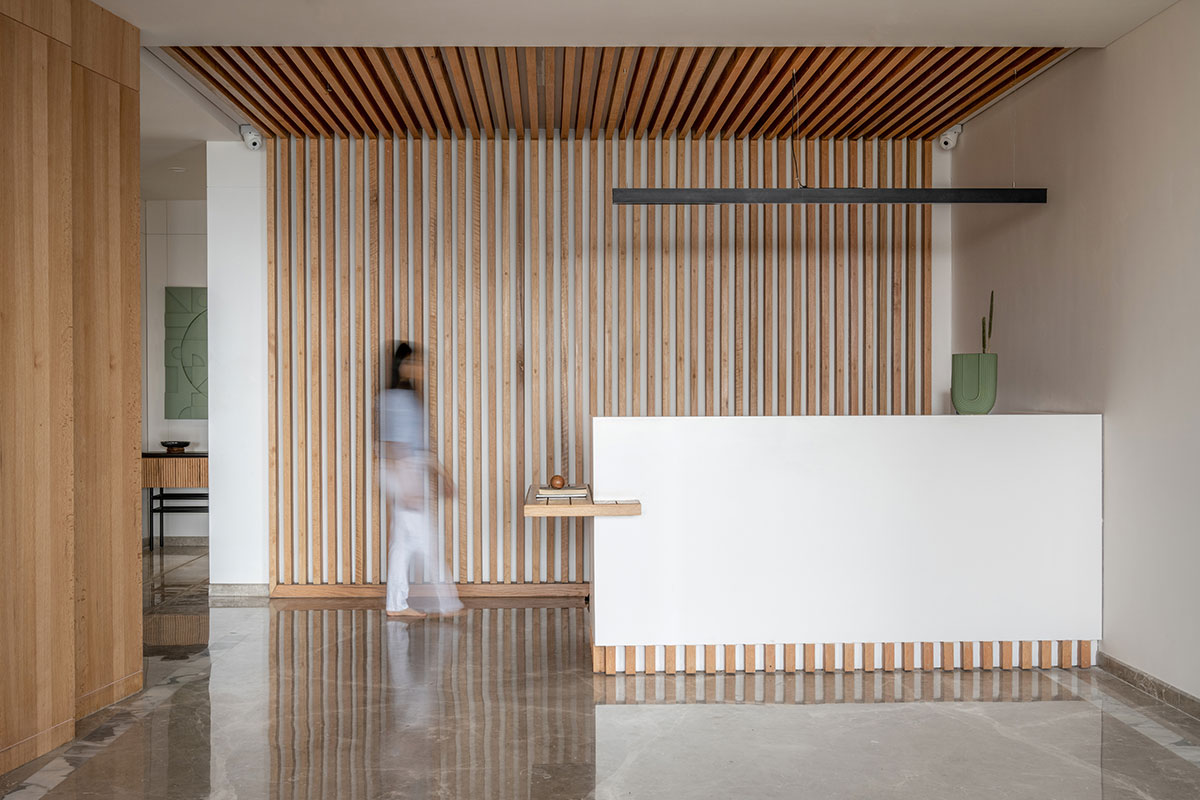
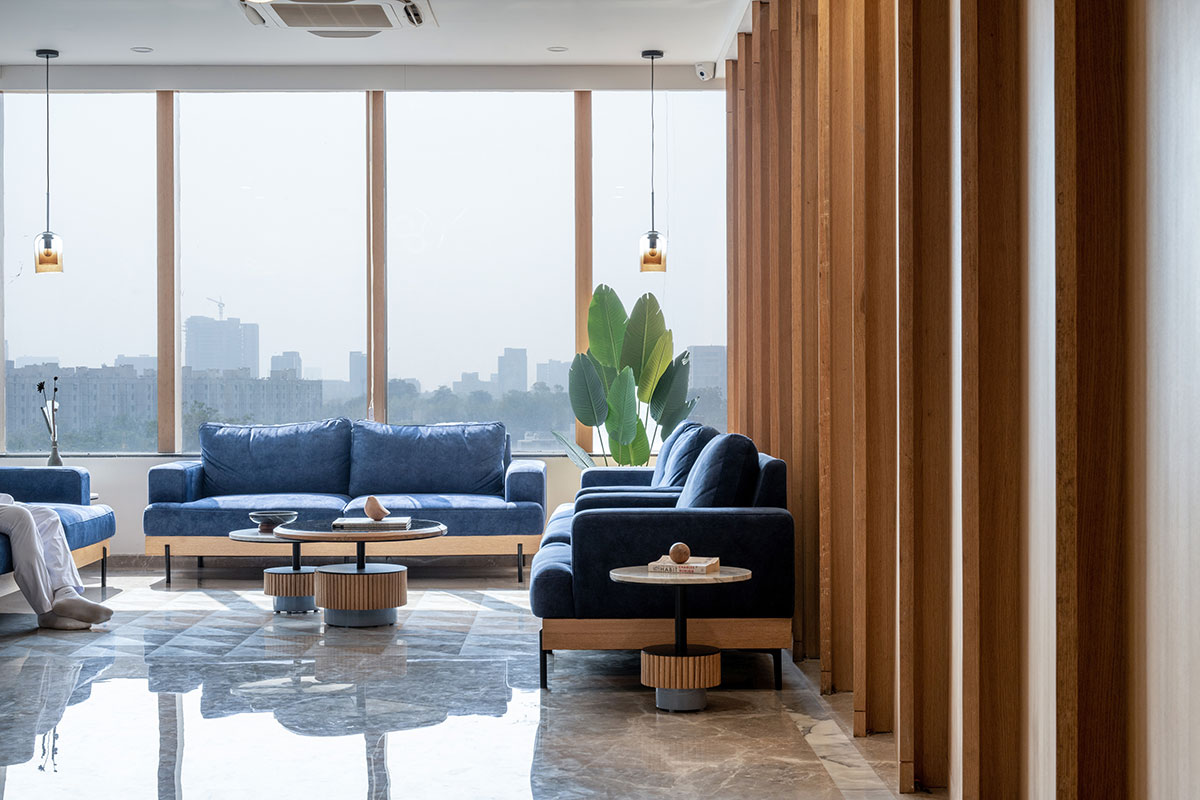
The office layout strategically positions cabins to take in views of lush greenery and dappled sunlight that filters through from morning to dusk. Upon entering, guests are greeted by a quaint reception space clad in contemporary light wood tones that envelop the walls and a black glass ceiling.
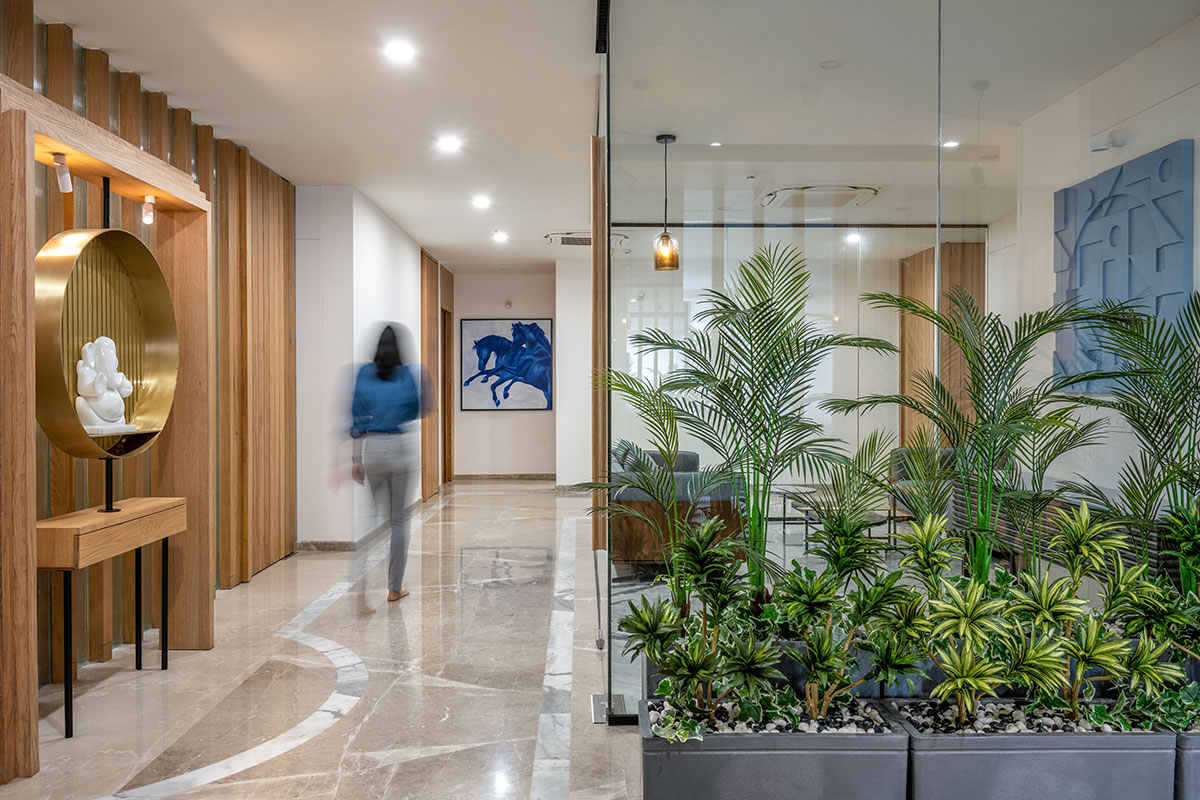
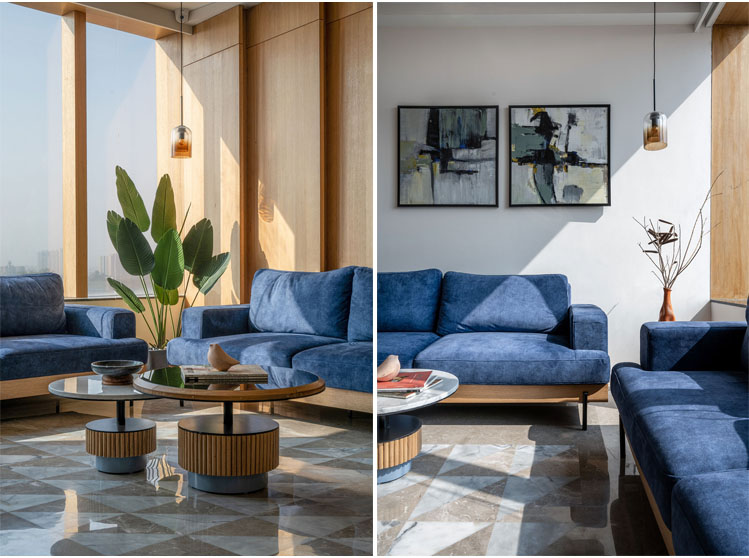
A straight-edged focal table in white anchors the space, while deep blue-coloured sofas in the lounge area create an offsetting effect. At the heart of the office, a central glass cabin, veiled by indoor greens, breathes life into the space. The rhythmic patterns of wooden veneers, along with the vertical fluted glass, accentuate the central volume.
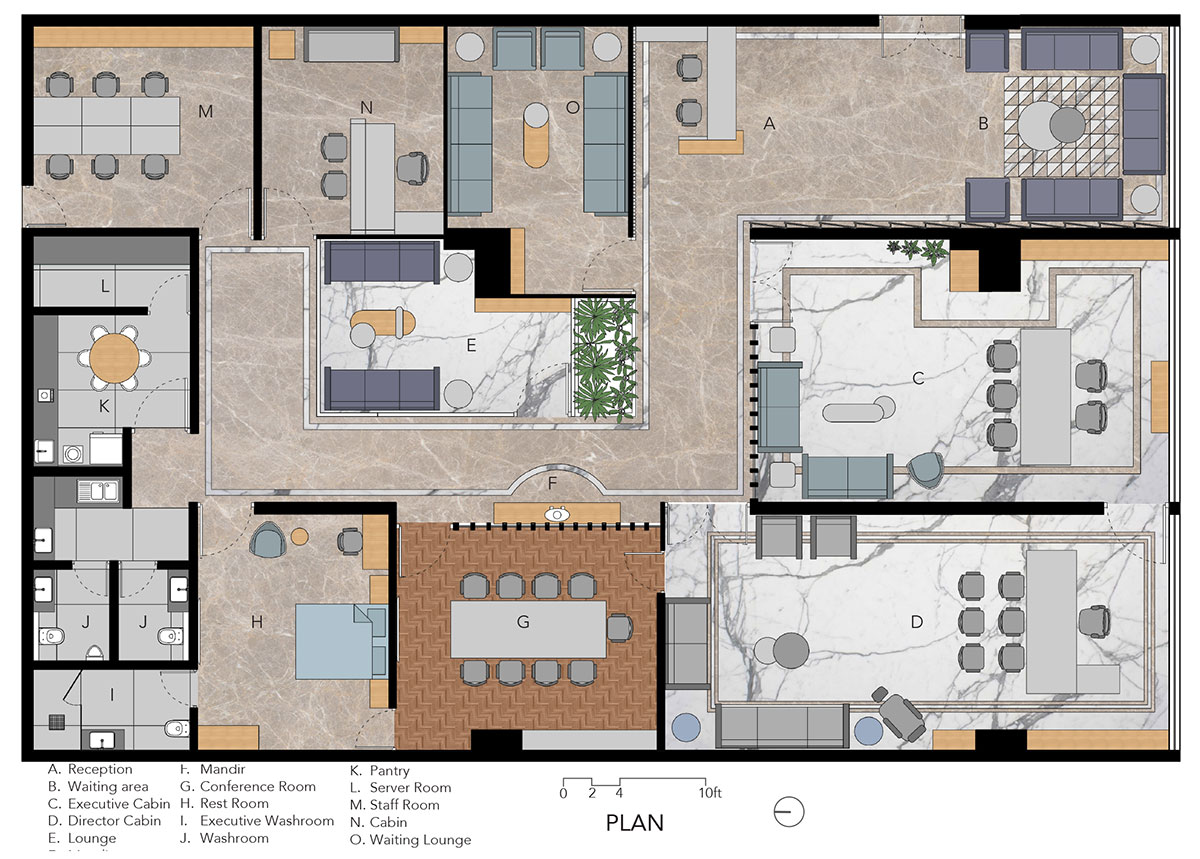
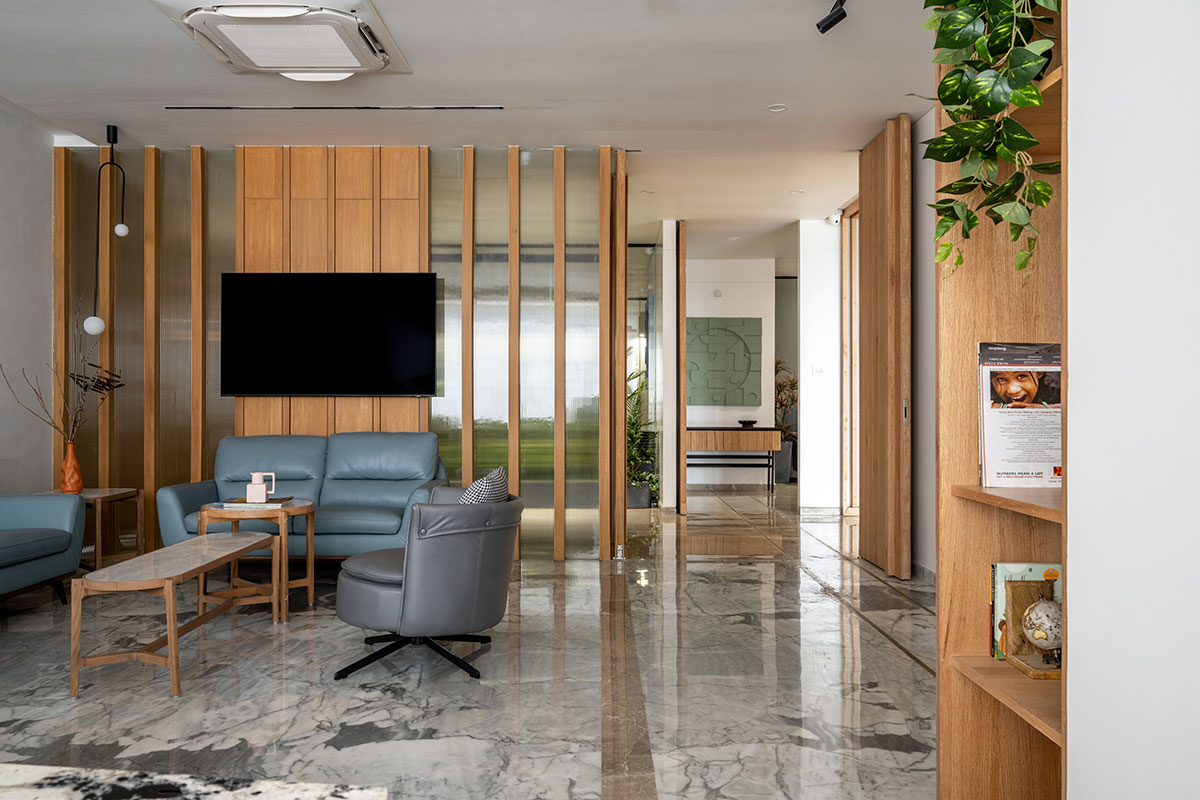
Customized furniture in the cabins allows the pieces to blend seamlessly with the warm, neutral design language of the office while responding to the needs of each end-user. Concealed built-in storage in wooden tones and abstract art prints earmark the cabins, resonating with the design palette of the office. Snug discussion corners in the cabins, in pops of blue, bring in the desired vitalizing energy to the otherwise neutral palette.
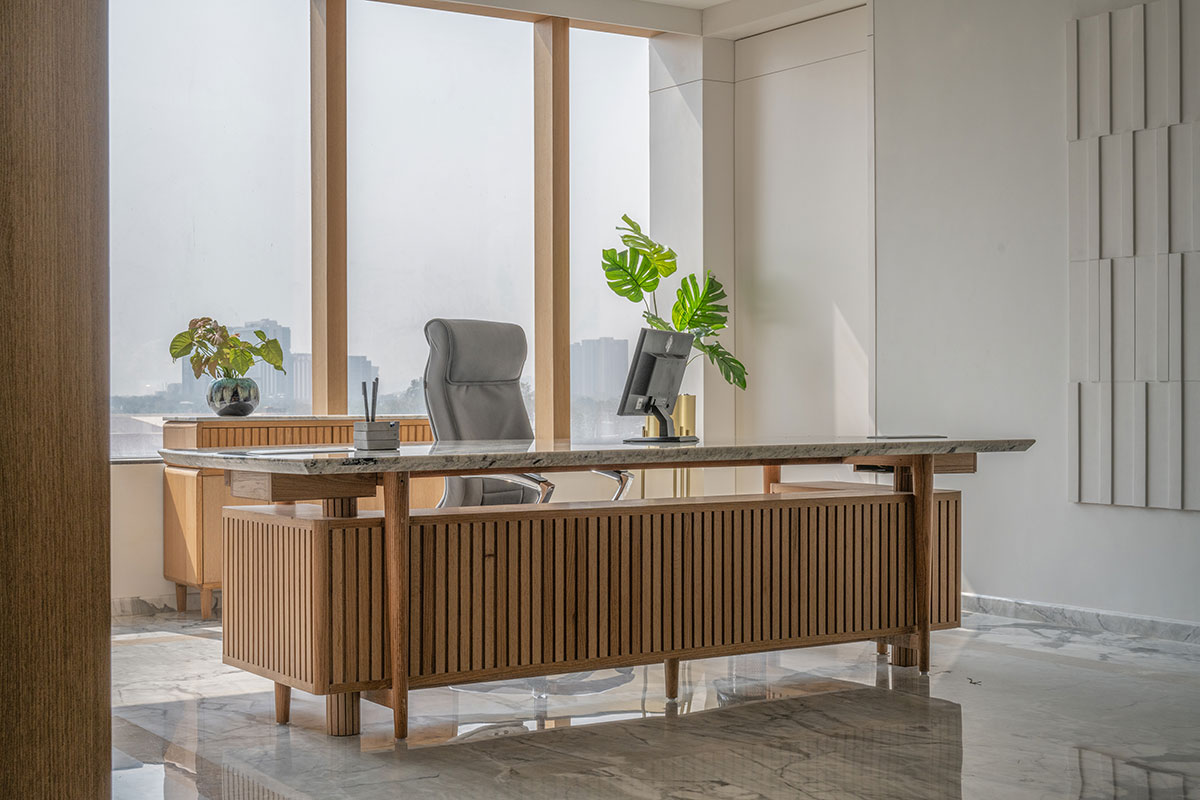
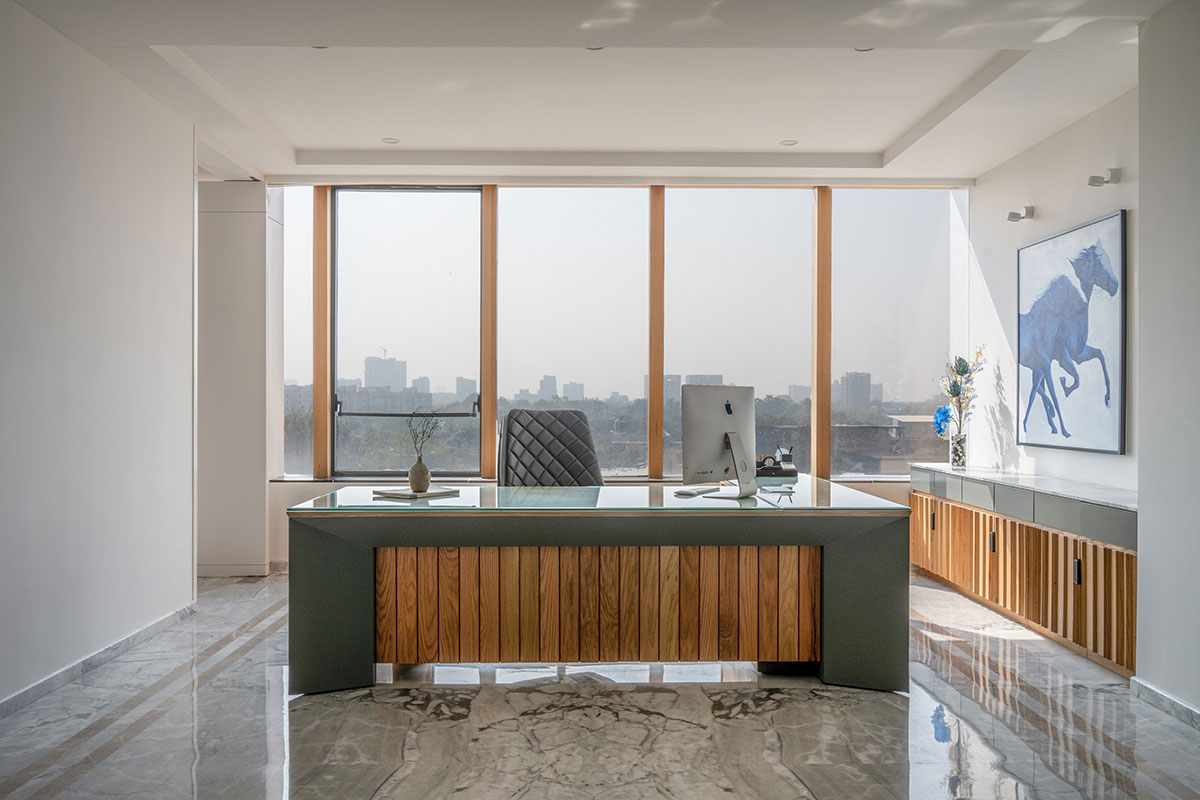
Soft, warm hues of wood juxtaposed against neutral grey marbles create a consciously soothing design language, enhancing productivity, comfort, and efficiency in the workplace.
