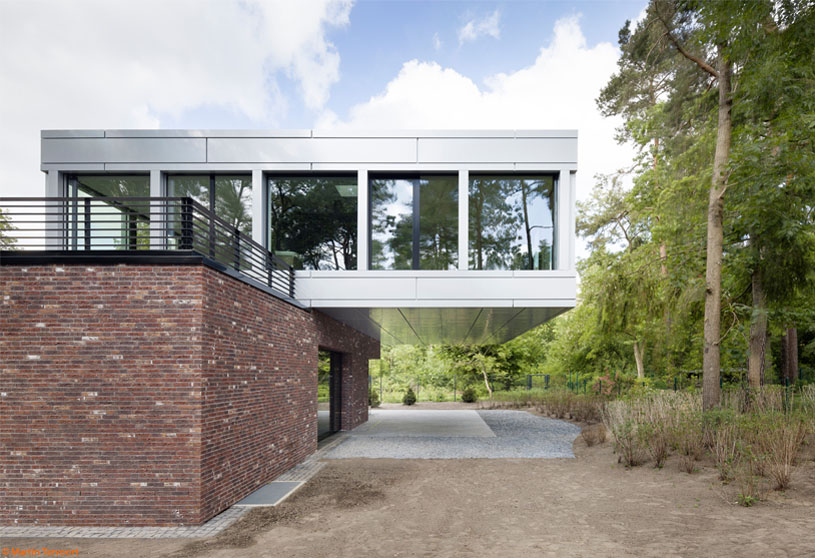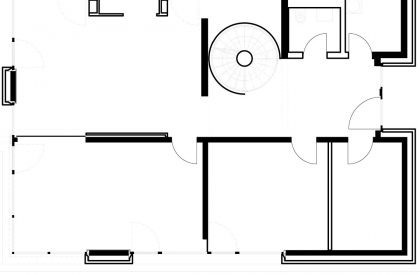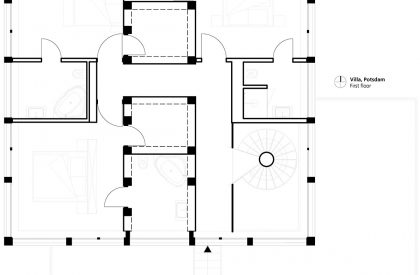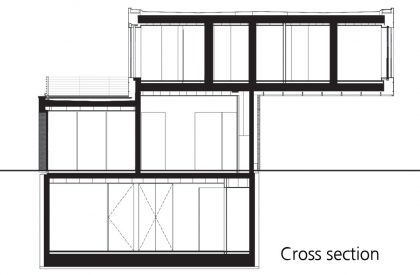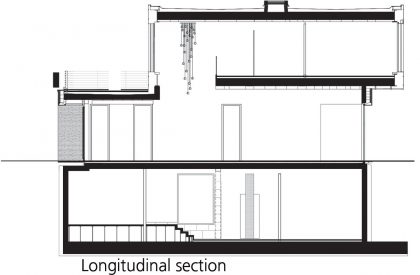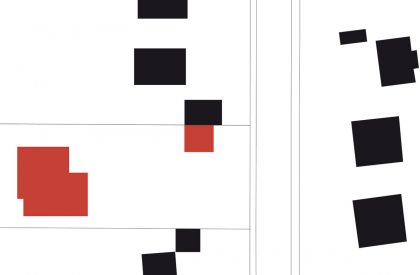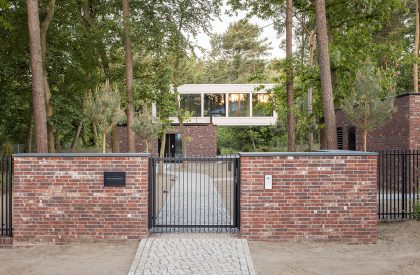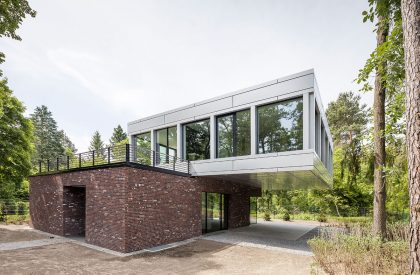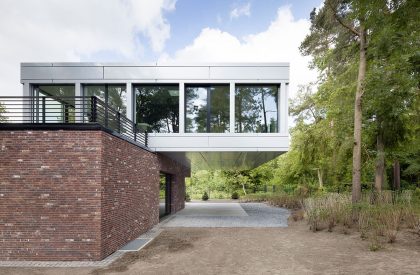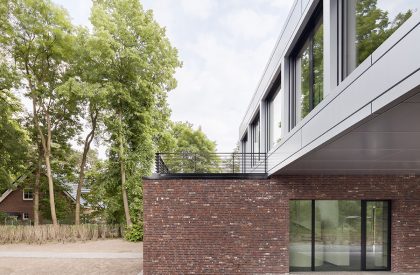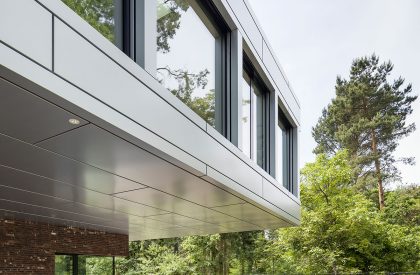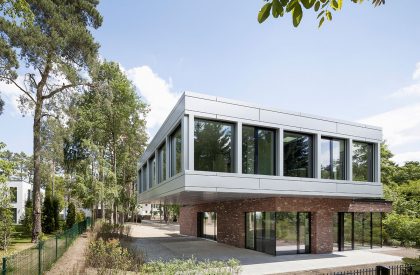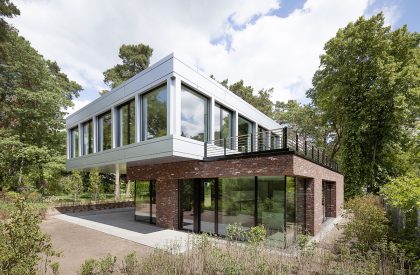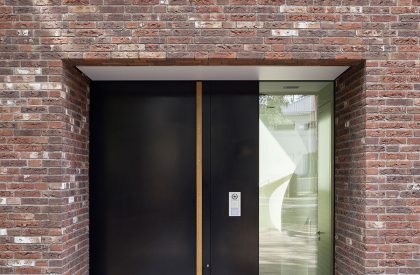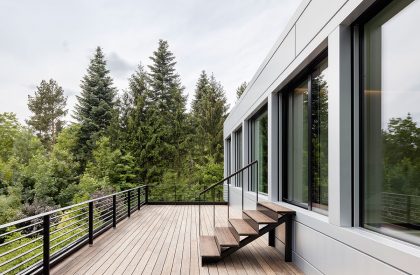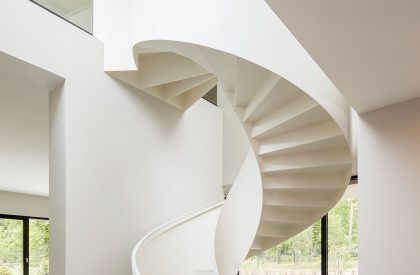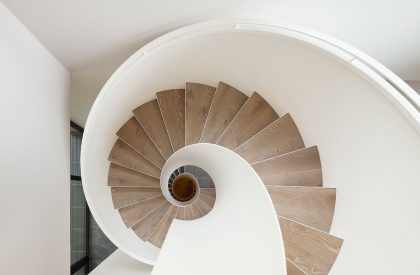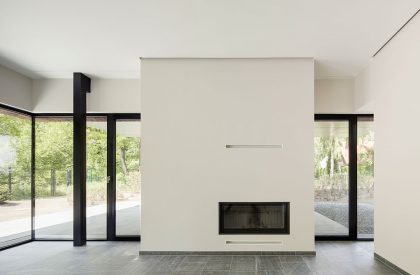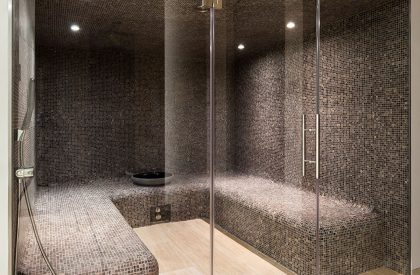Excerpt: Villa near Potsdam by Tchoban Voss Architekten is a spacious private residence located on a small clearing in Wilhelmshorst’s elongated estate. The flat roof and the terrace on the upper floor with plenty of space accentuate the outer appearance of the two-story building. The wide cantilever on the south side creates a framed area, which can be used for multiple purposes and visually serves as a passe-partout.
Project Description


[Text as submitted by architect] This spacious private residence is located on a small clearing on the backside of an elongated estate in Wilhelmshorst near Potsdam. The quiet location and a big stock of preserved trees define the surrounding of the place. The flat roof and the terrace on the upper floor with plenty of space accentuate the outer appearance of the two-story building. On the south side the wide cantilever creates a framed area, which can be used for multiple purposes and visually serves as a passe-partout. The overlap of both floors lies only by 70 m2. A flat, cube-shaped two-car garage is located in the front area of the property.




The context of the surrounding buildings continues to appear on the structure of the villa including brick as well as metal elements. Even to the ground, the massive base has been covered with red brick and on the south side its façade is covered with wide glazing. The upper floor is storey-high glazed and offers an unrestricted view of the forest and the garden with its old and new stock of trees.



The ground floor accommodates living and dining room, kitchen, study, wardrobe, guest bathroom and utility room. A fireplace completes the homely atmosphere. The upper floor comprises three bedrooms, each with its own bathroom and a closet. Like a sculpture, the spiral stairs with chest-high strings define the continuity of ample interior spaces and the garden. It leads to an almost 90-square meter terrace. A spa and fitness area is located in the basement. The genuine interior design is bright, rather reserved with a personal touch focusing only on striking details.
