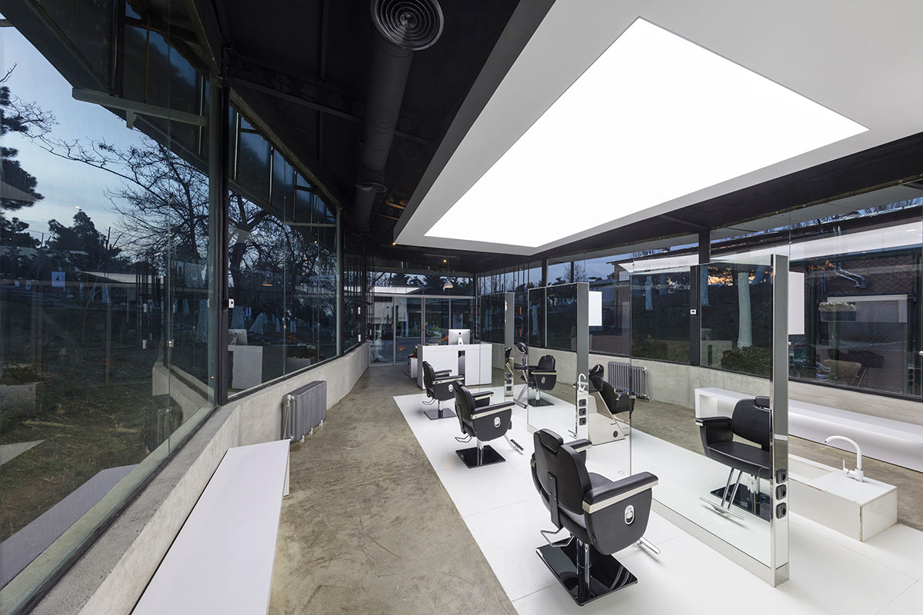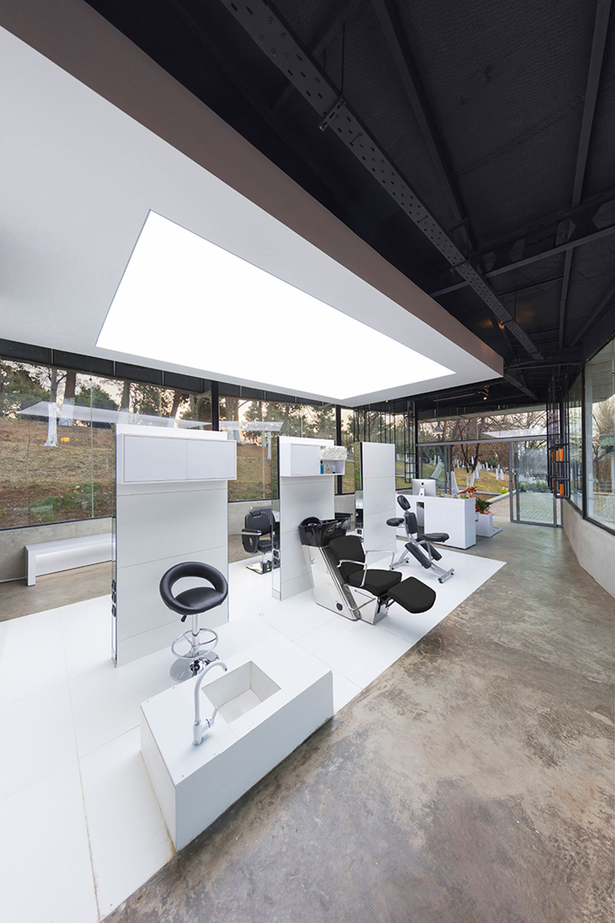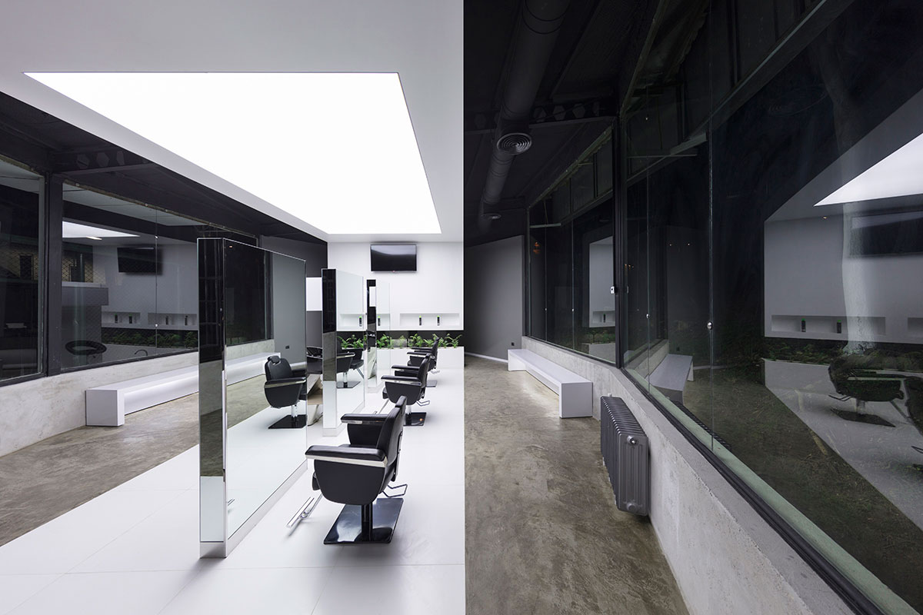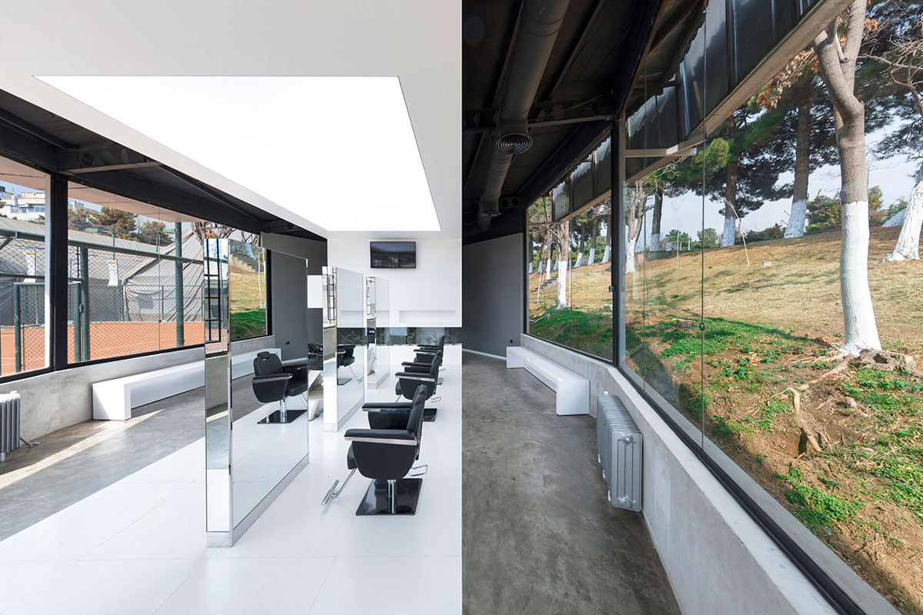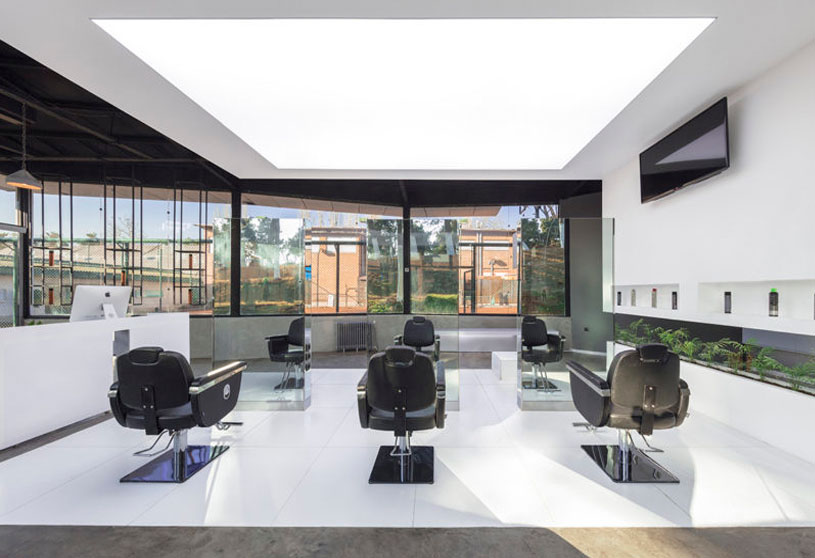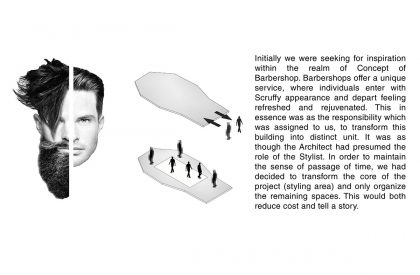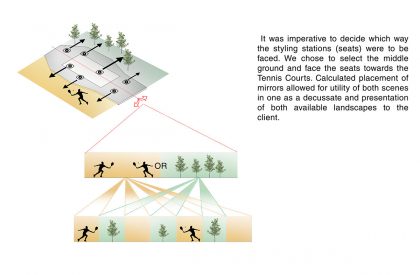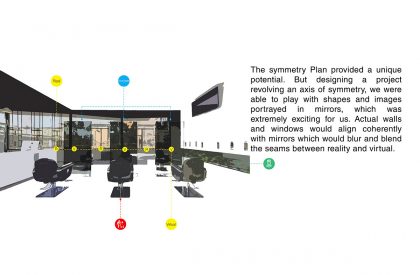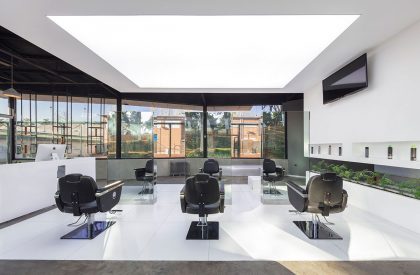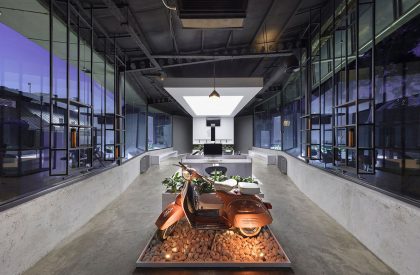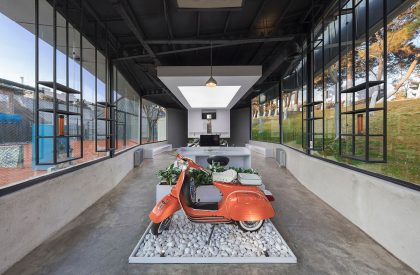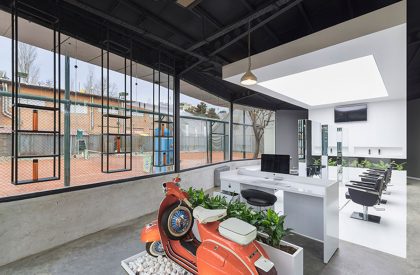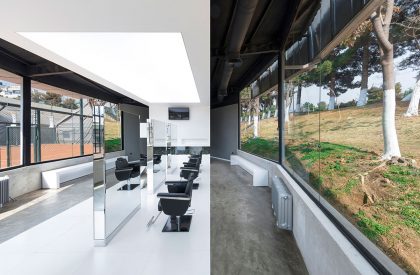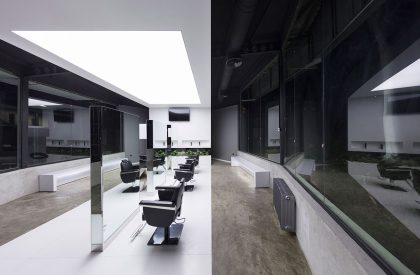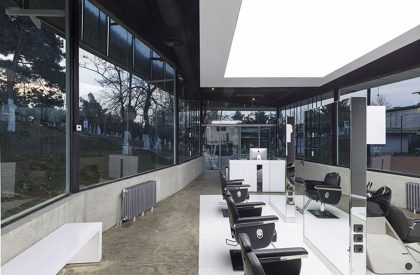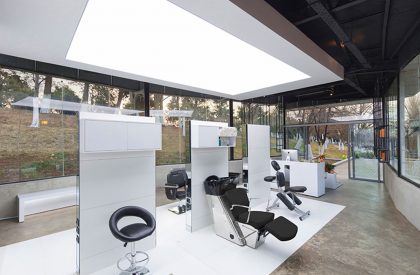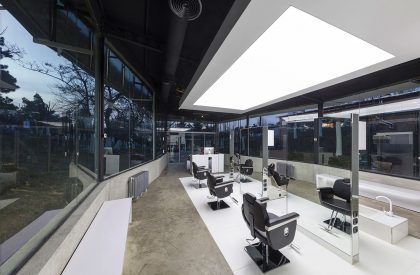Excerpt: VIP Hair Club, designed by 4 Architecture Studio, is a store that offers both beauty and health services to gentlemen. In this VIP salon for gentlemen, one can overlook adjoining Tennis Courts and Green spaces within a neutrally toned seamless shop, which blends the reality and virtual. In order to maintain the sense of passage of time, we had decided to transform the core of the project (styling area) and only organize the remaining spaces. This would both reduce cost and tell a story.
Project Description
[Text as submitted by Architect] VIP Barbershop offers both beauty and health services to gentlemen.
The Design of their second branch at Enghelab Sports Complex has been assigned to our Team. Location of this Semi-ruined building was adjacent to Tennis courts and in the other side to Green spaces.
Initially we were seeking for inspiration within the realm of Concept of Barbershop. Barbershops offer a unique service, where individuals enter with Scruffy appearance and depart feeling refreshed and rejuvenated. This in essence was as the responsibility which was assigned to us, to transform this building into distinct unit. It was as though the Architect had presumed the role of the Stylist. In order to maintain the sense of passage of time, we had decided to transform the core of the project (styling area) and only organize the remaining spaces. This would both reduce cost and tell a story.
After attaining the initial idea, we established to spot the functions. There are two important elements in this project. First was the symmetrical aspect of project blue print and second was the phenomenal scenery of adjoining Tennis Courts and Green spaces. It was imperative to decide which way the styling stations (seats) were to be faced. We chose to select the middle ground and face the seats towards the Tennis Courts. Calculated placement of mirrors allowed for utility of both scenes in one as a decussate and presentation of both available landscapes to the client.
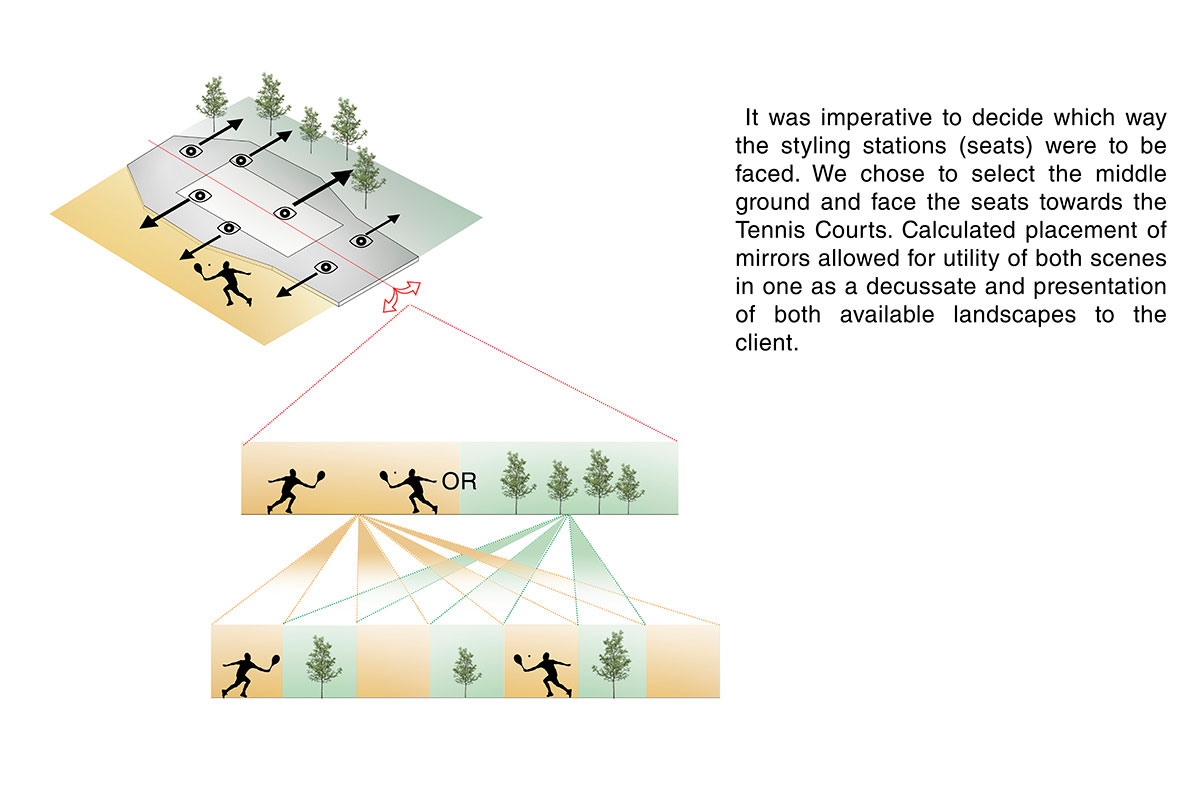
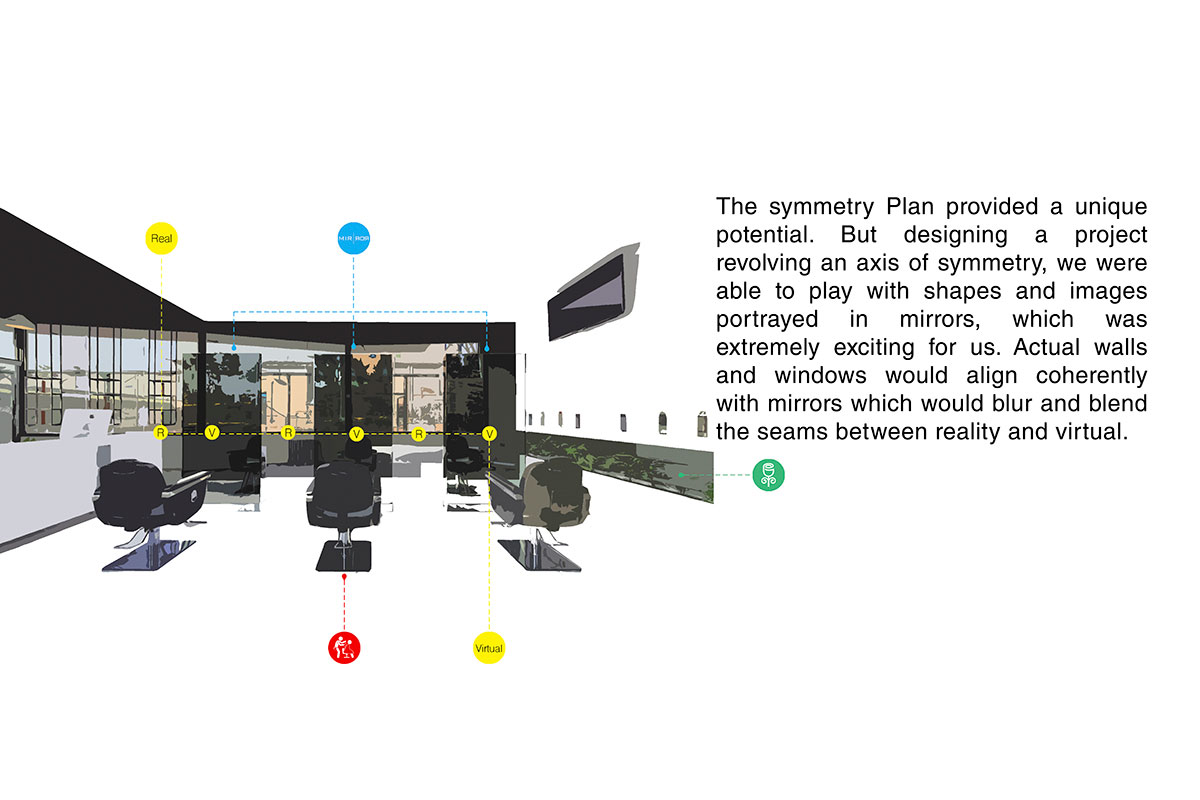
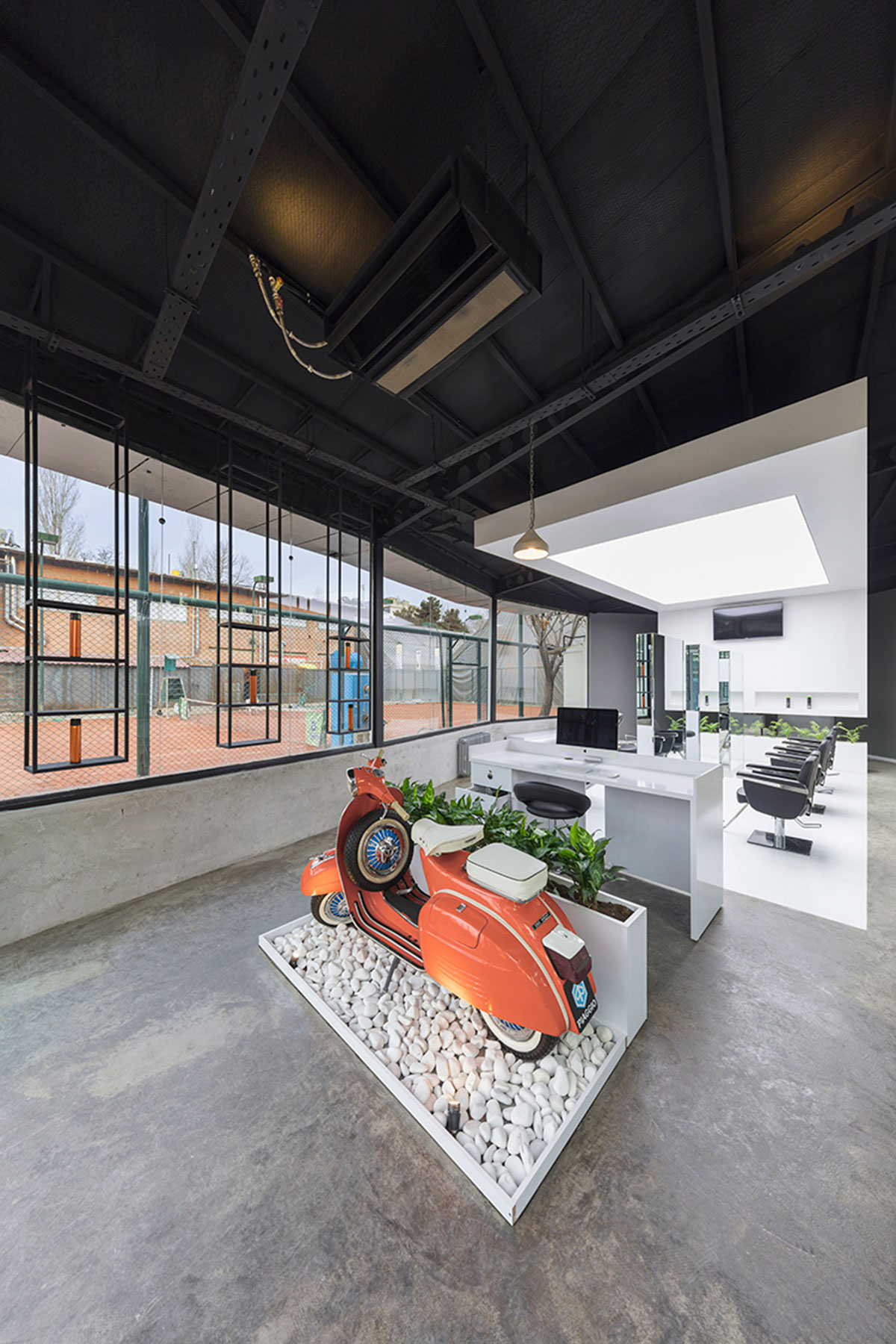
The symmetry Plan provided a unique potential. But designing a project revolving an axis of symmetry, we were able to play with shapes and images portrayed in mirrors, which was extremely exciting for us. Actual walls and windows would align coherently with mirrors which would blur and blend the seams between reality and virtual.
This project witnesses the utility of Neutral Color pallets, this would emphasize and draw focus from the environment and put the attention on the clients. The main colorful attraction of this design are the colors of the motorcycle which is a notion to the symbol of the VIP Barbershop and in turn reflect and draw inspiration from the colors used in the Tennis Court.
Plants such as Sansevieria and Aglaonema provide a natural source of Air Filtration and are very resistant and strong against Product used in the Barbershop.
