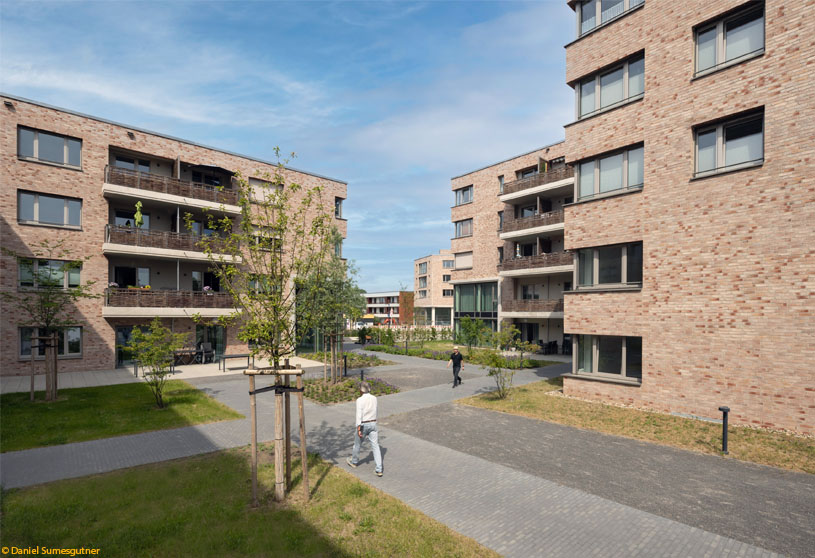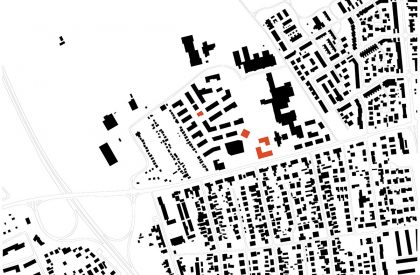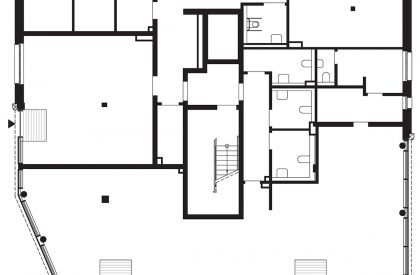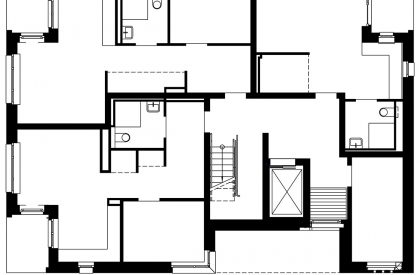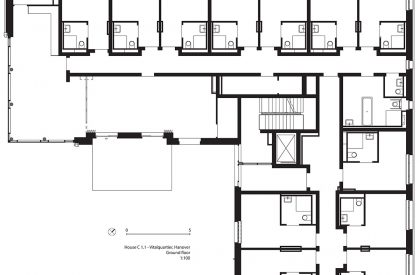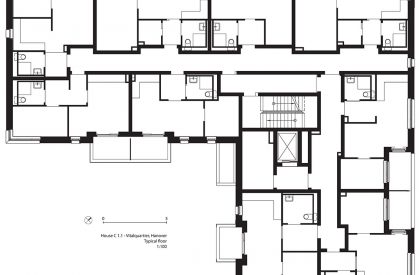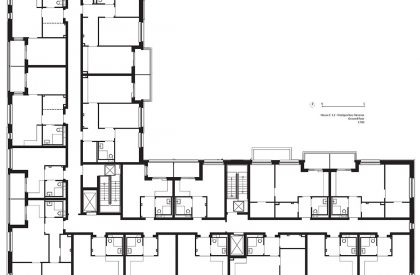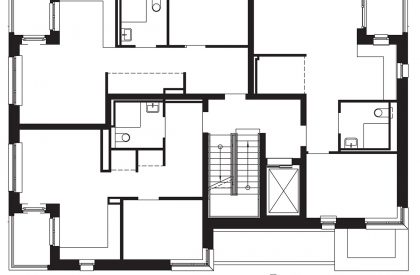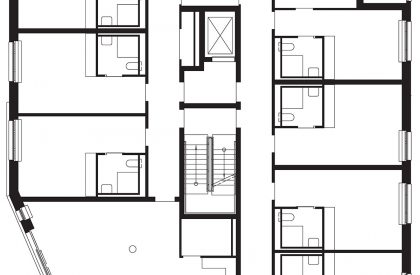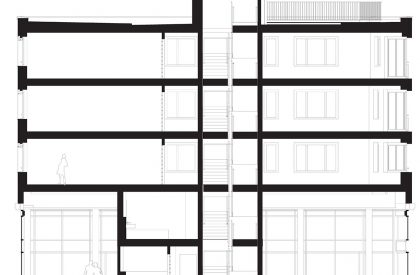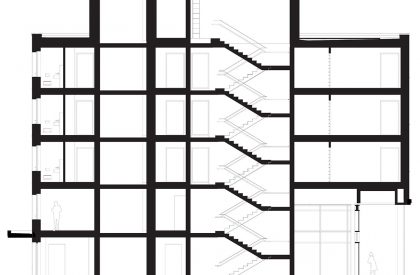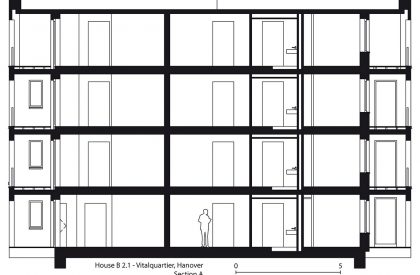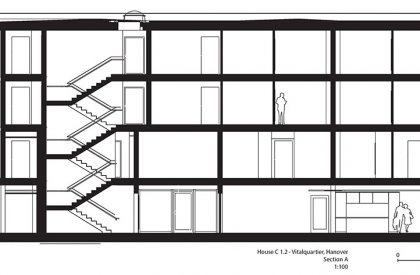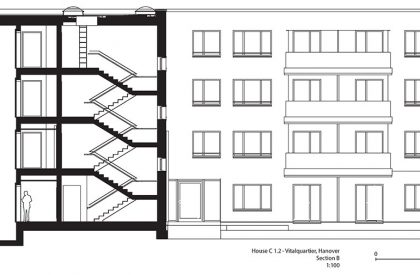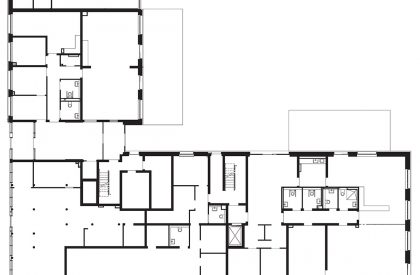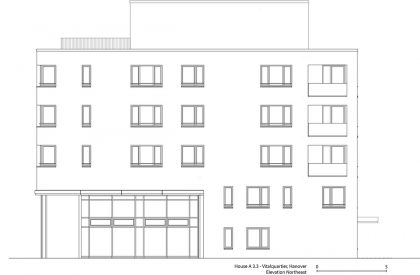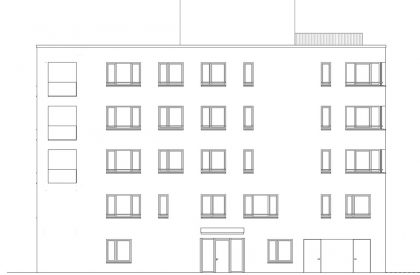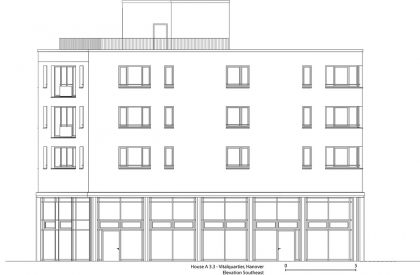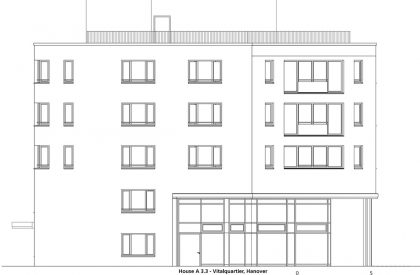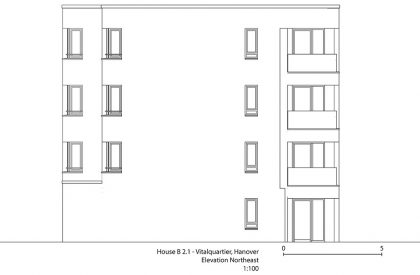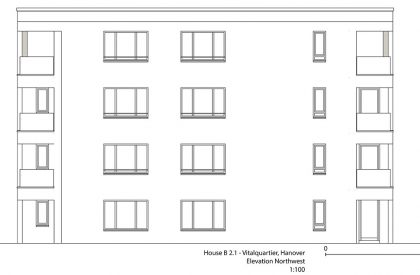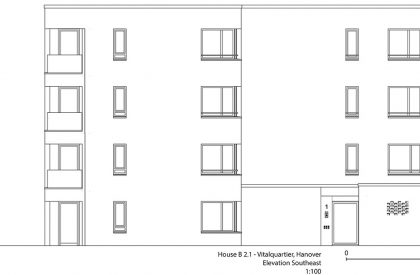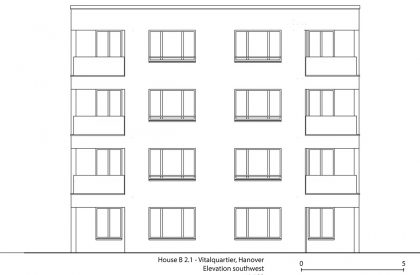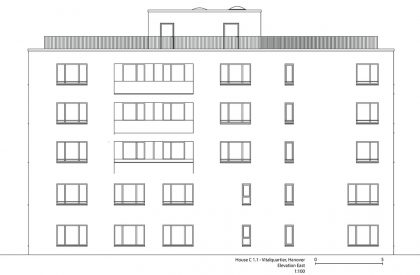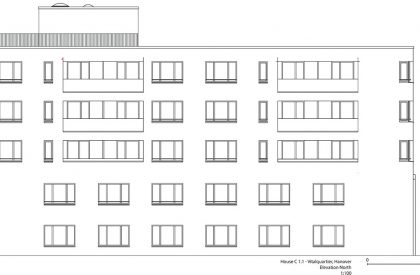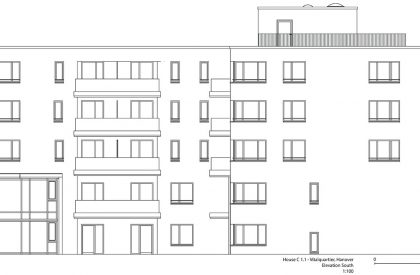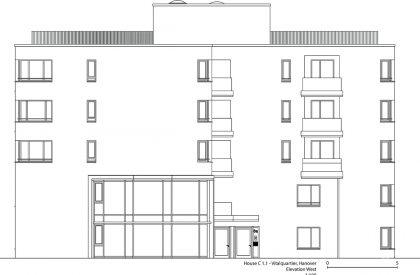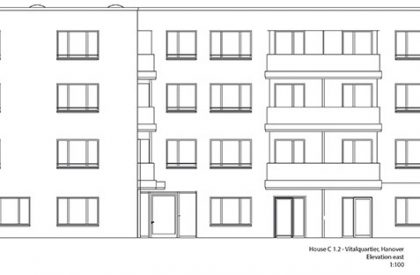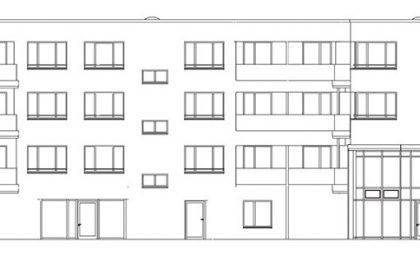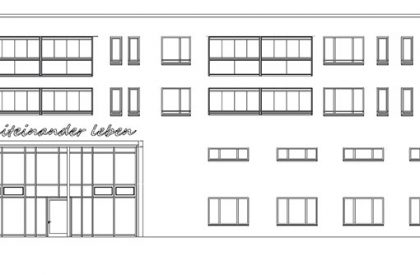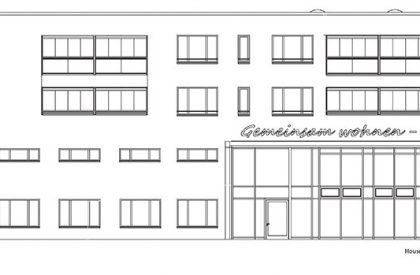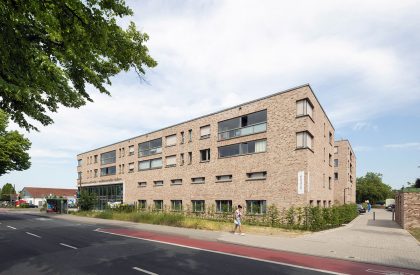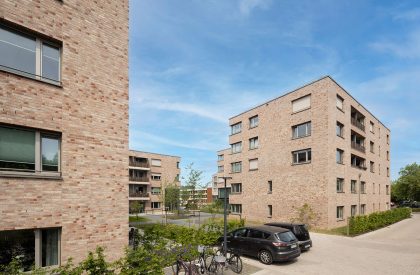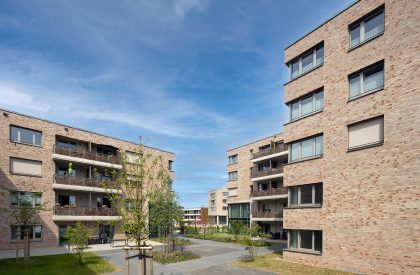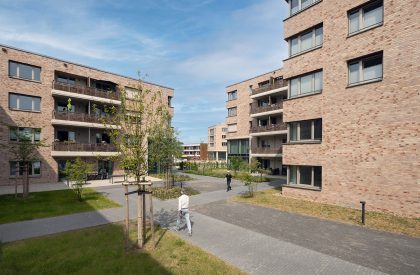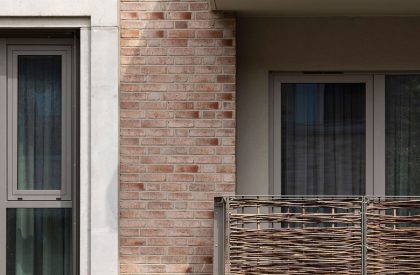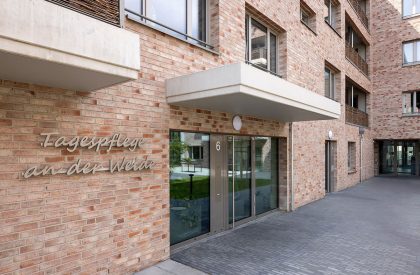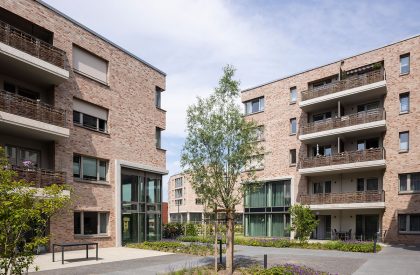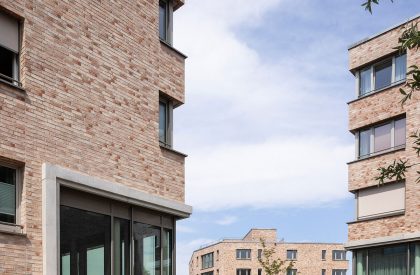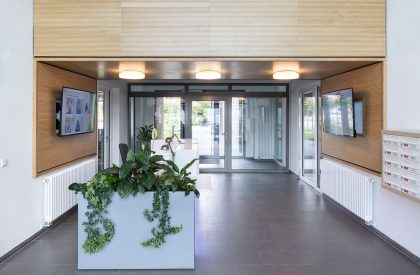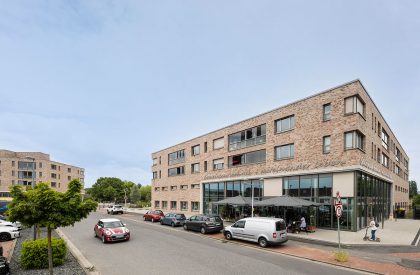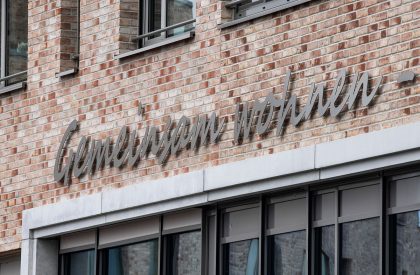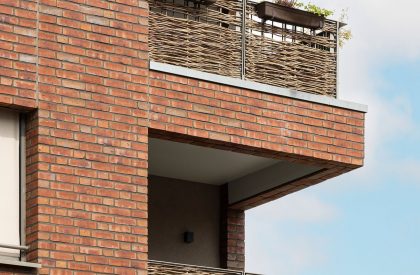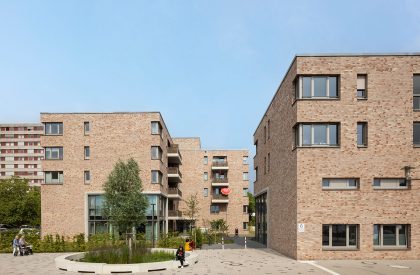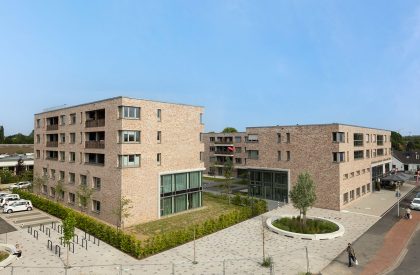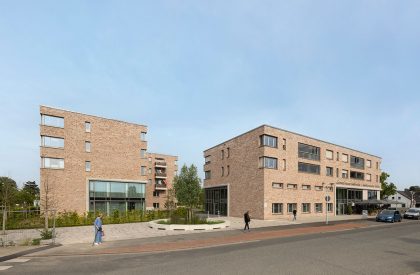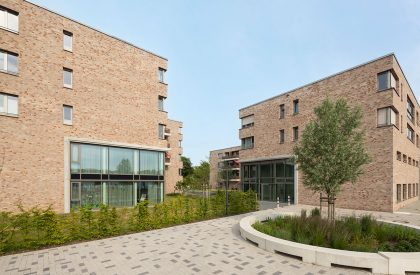Excerpt: Vitalquartier at the Seelhorst by Tchoban Voss Architekten is a four-part residential complex that draws its model from a pergola-like plant structure. The ensemble consists of three-four to five-story volumes and a separate building, placed individually. Two buildings adjacent to one another, have an L-shaped layout, and are enclosed by another building. The group of buildings is distinguished by a consistent, clear-cut geometry and surface material palette.
Project Description
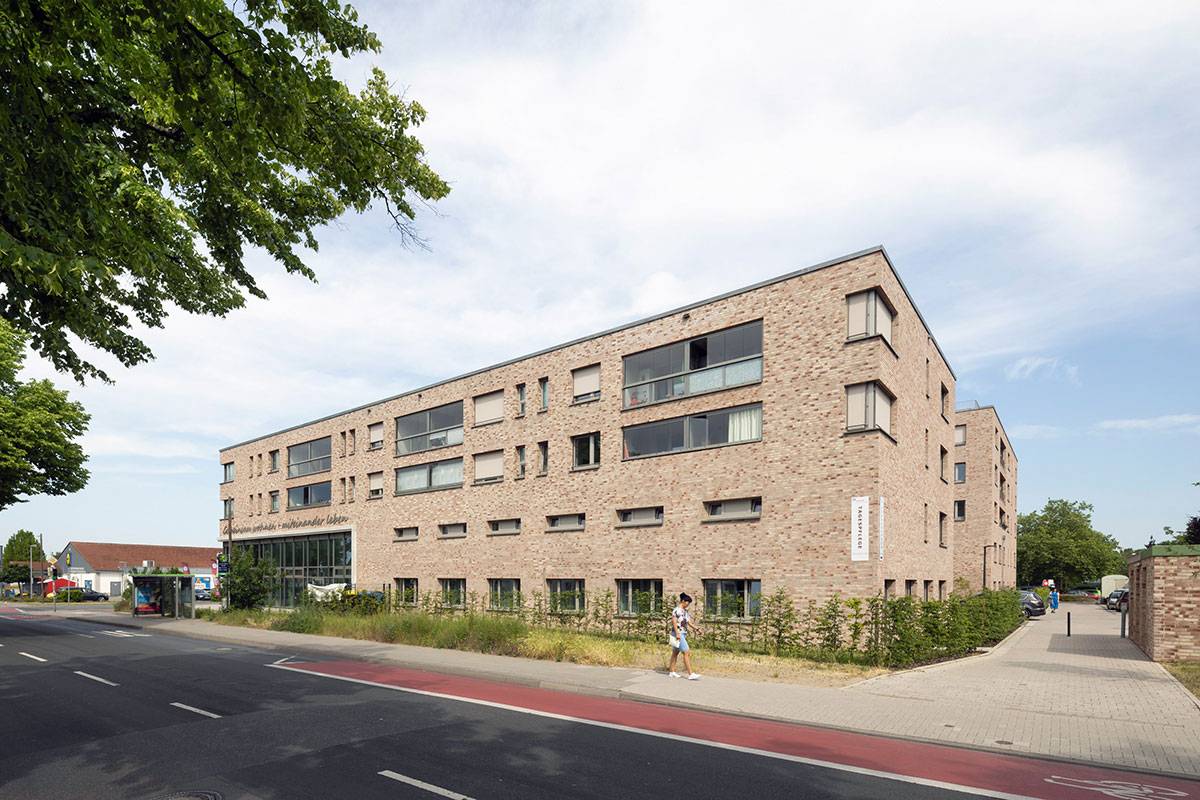
[Text as submitted by architect] In Hanover, not far from the Seelhorster Stadtwald, a barrier-free vitality quarter has been created in the Mittelfeld district adjacent to the Bemerode district, combining communal living and a wide range of services for all generations and stages of life.
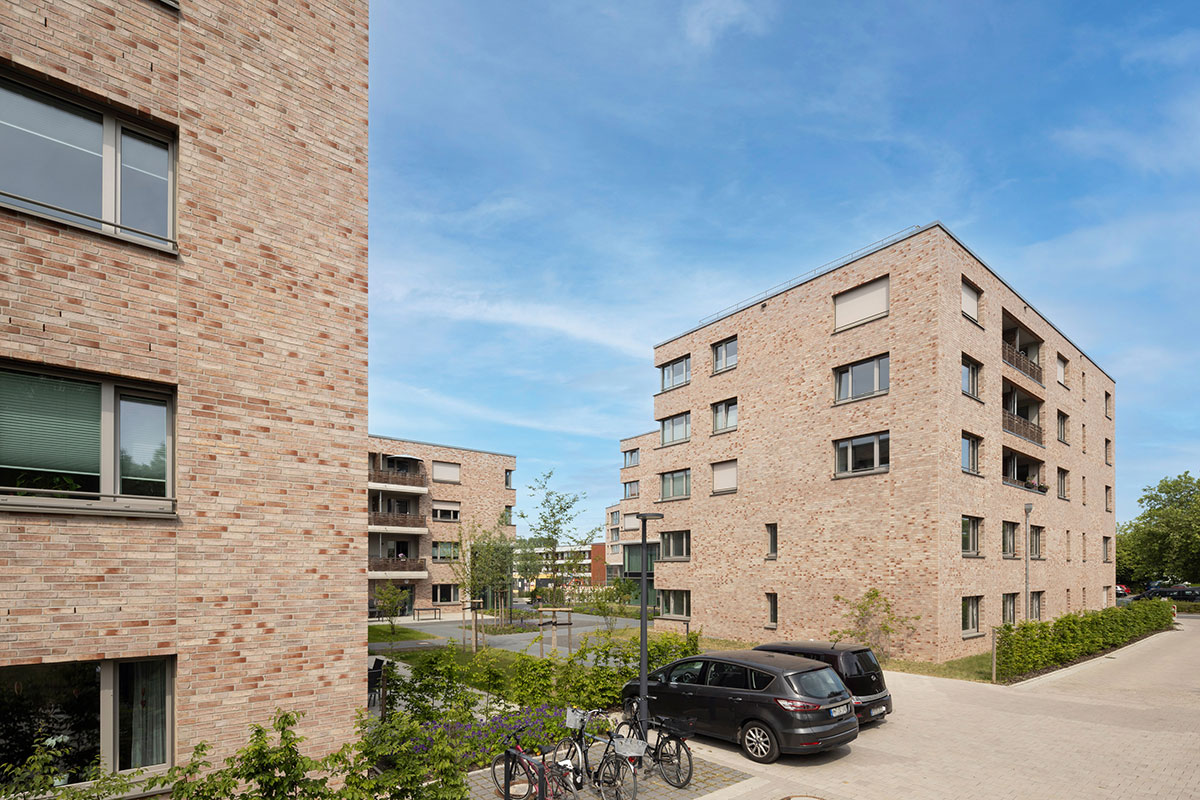
Meaningful for the new quarter is the Willow Church, a circular, living nave with a diameter of 18 m, built in 2011 on the grounds of the Annastift and consisting of around 3000 willow rods. The design for the four-part residential ensemble, which won a restricted competition in 2017, takes the significance and character of the pergola-like plant structure as its model and source of inspiration. This is particularly evident in the interlocking public areas, which reflect the open and curved structure of the Willow Church.
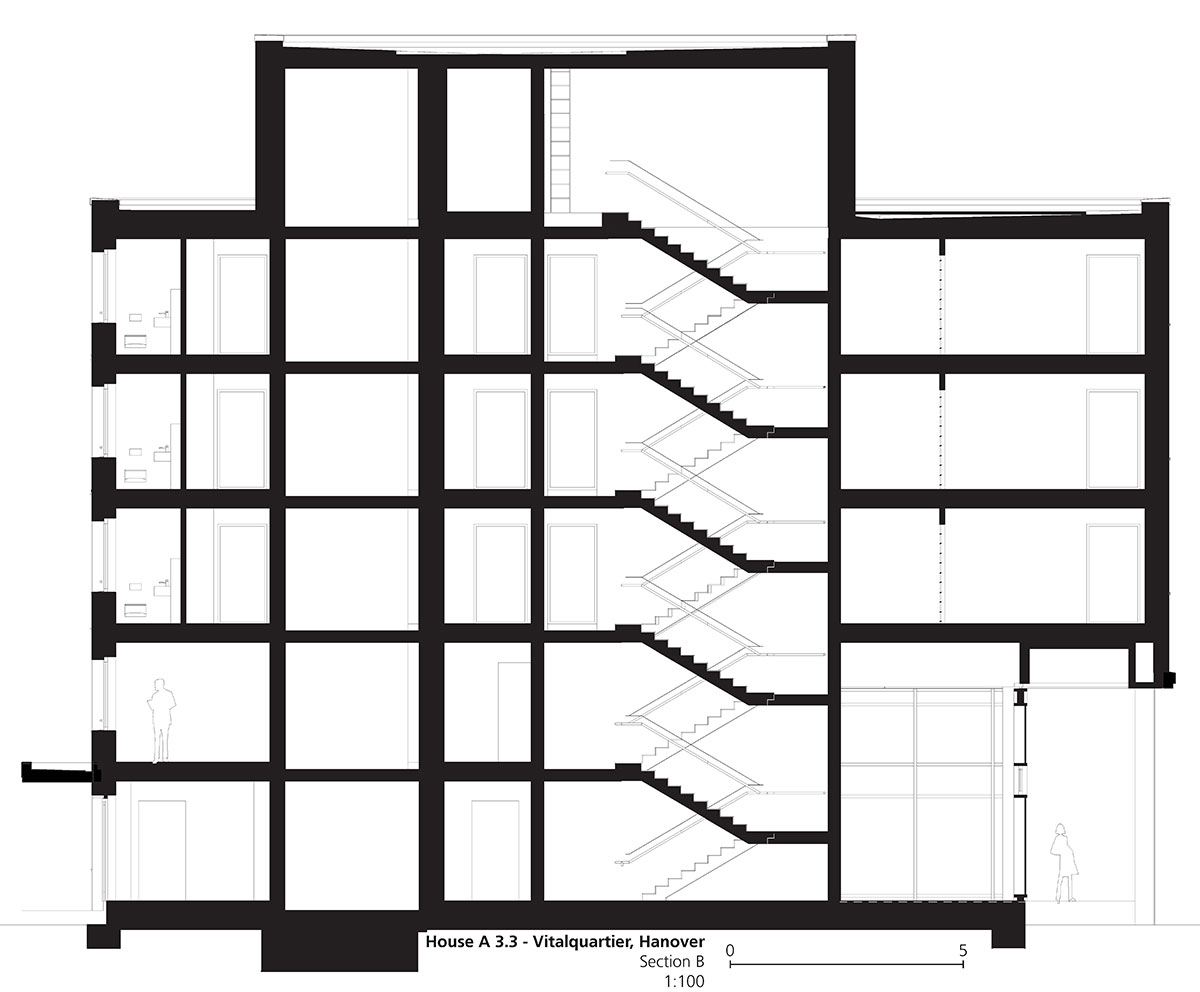
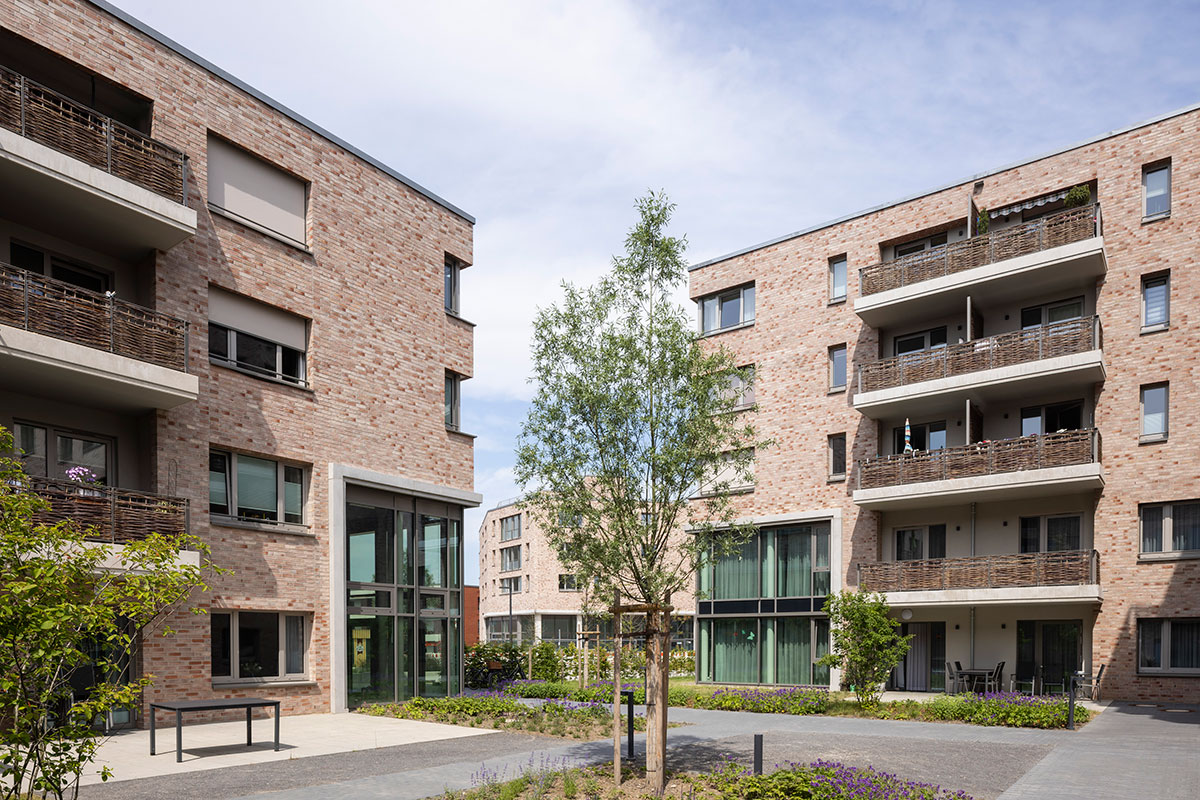
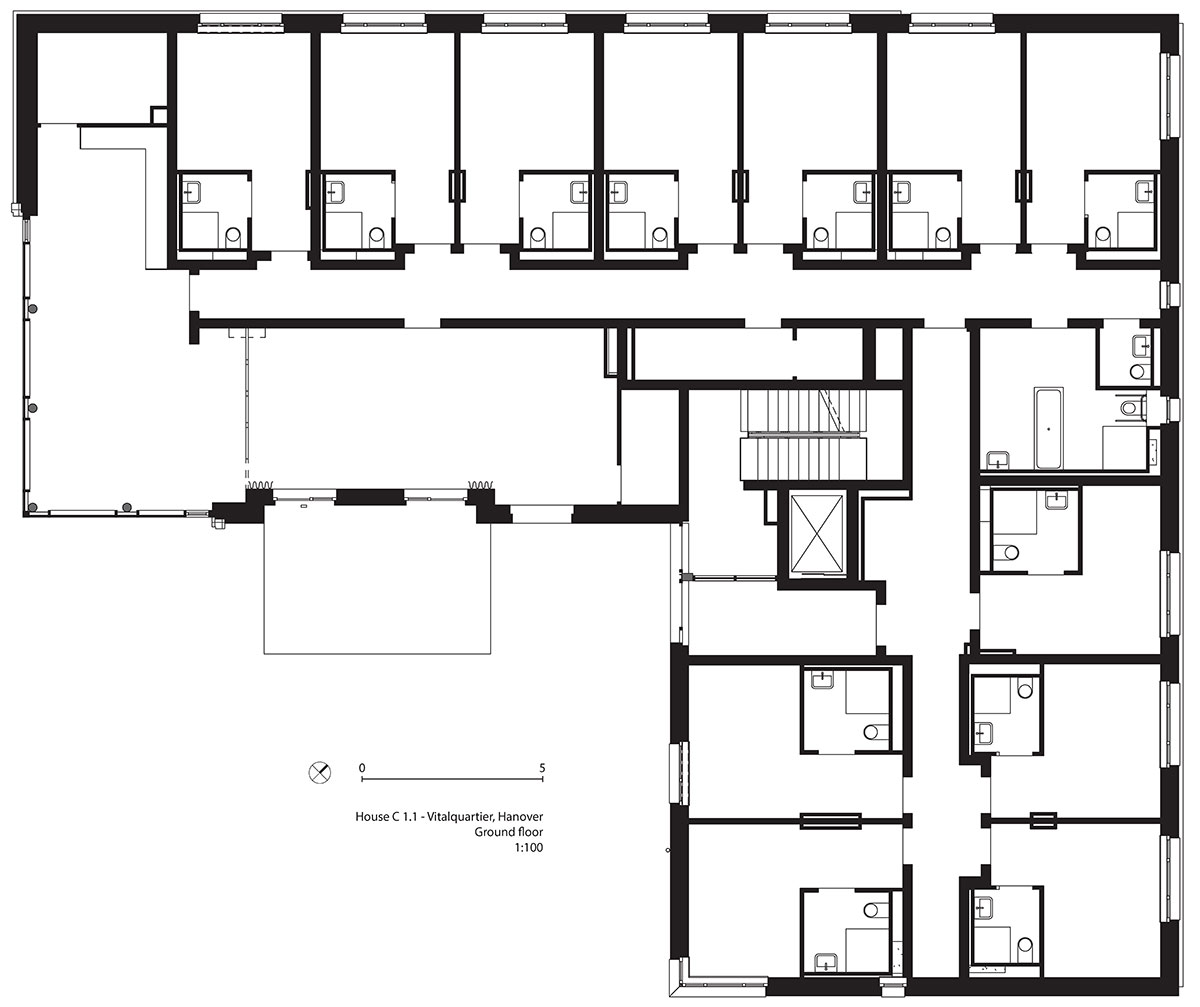
The ensemble consists of three four- to five-storey volumes and a separately positioned building. L-shaped in plan, two of the buildings relate to each other and are flanked by a solitary building. The group of buildings is characterised by a coherent design with clear geometry and uniform surface materials. The entrances and public areas are particularly emphasised by floor-to-ceiling glazing.
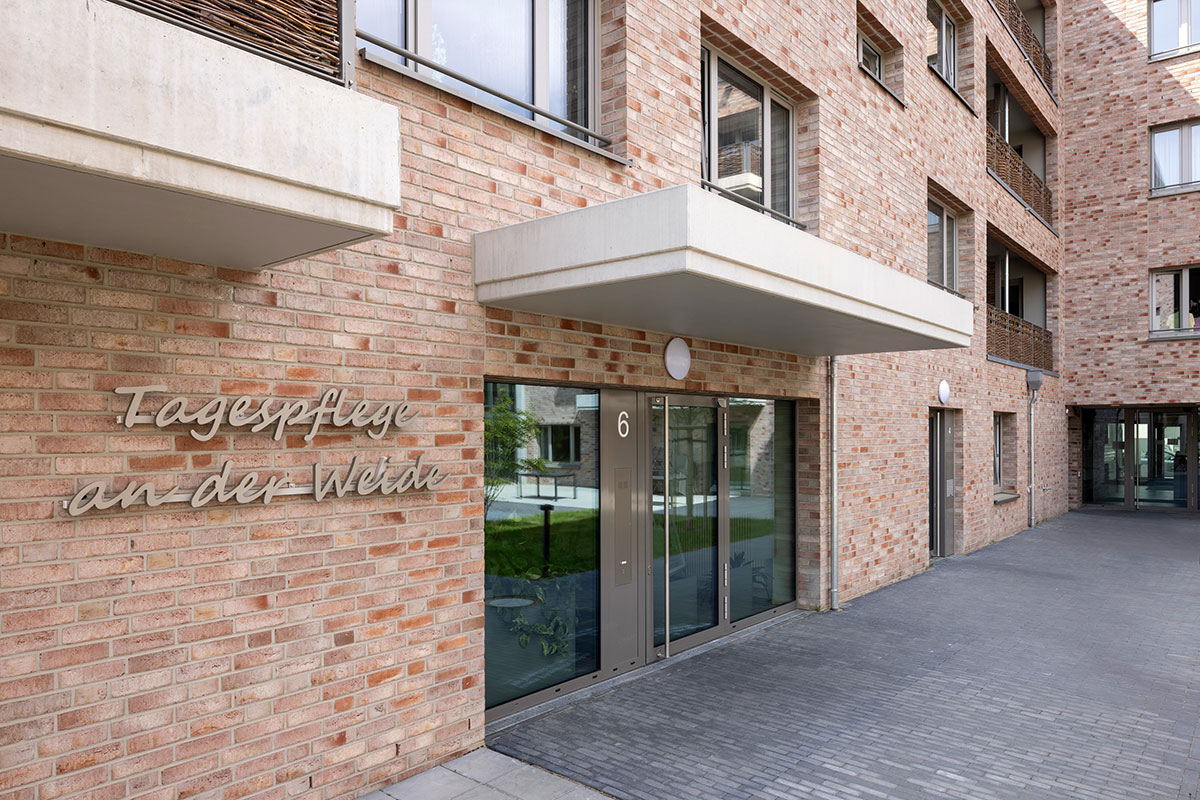
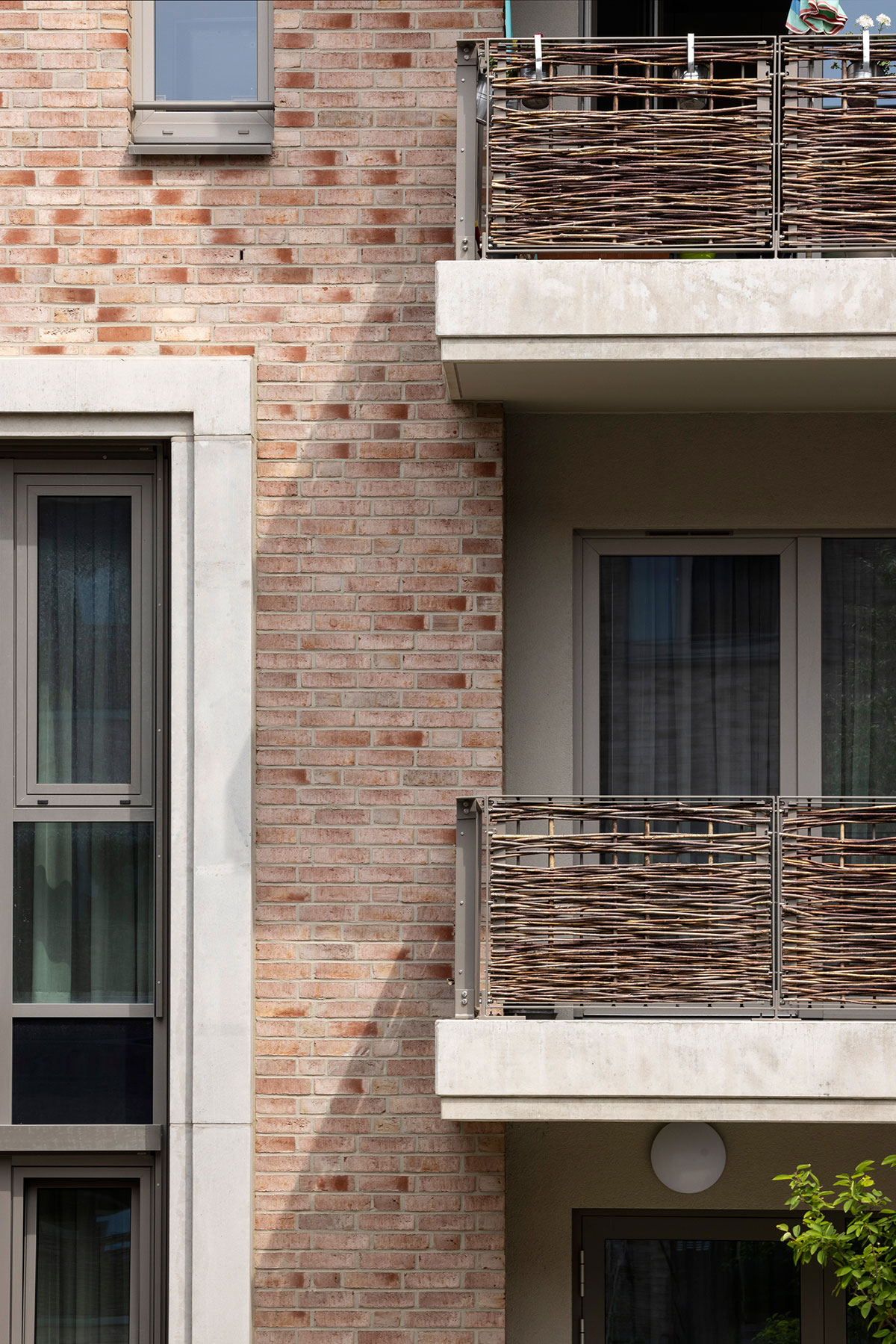
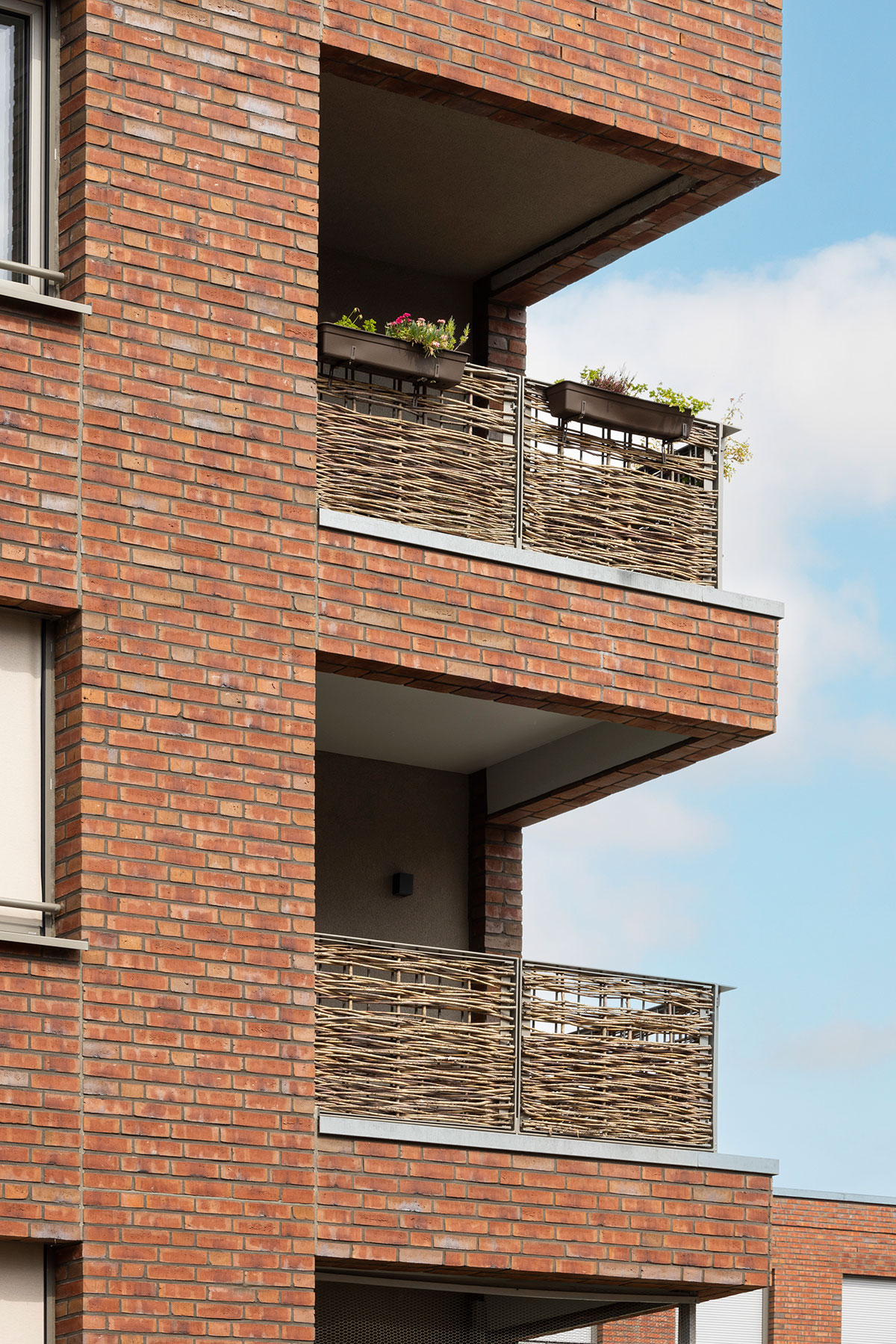
Regular perforated façades, developed from the floor plans of the living spaces, are clad with clinker brickwork in warm sandy colours and shades of red. Arcades, deep loggias, and generous ground-floor glazing provide a special lightness. Alternating between clinker and glazed surfaces makes the uses clearly legible and ensures good orientation in the quarter. The structure and materiality of the Willow Church were taken up in the design of the loggia railings: the steel railings of all open balustrades were given a horizontal filling of wickerwork, which was made traditionally by hand.
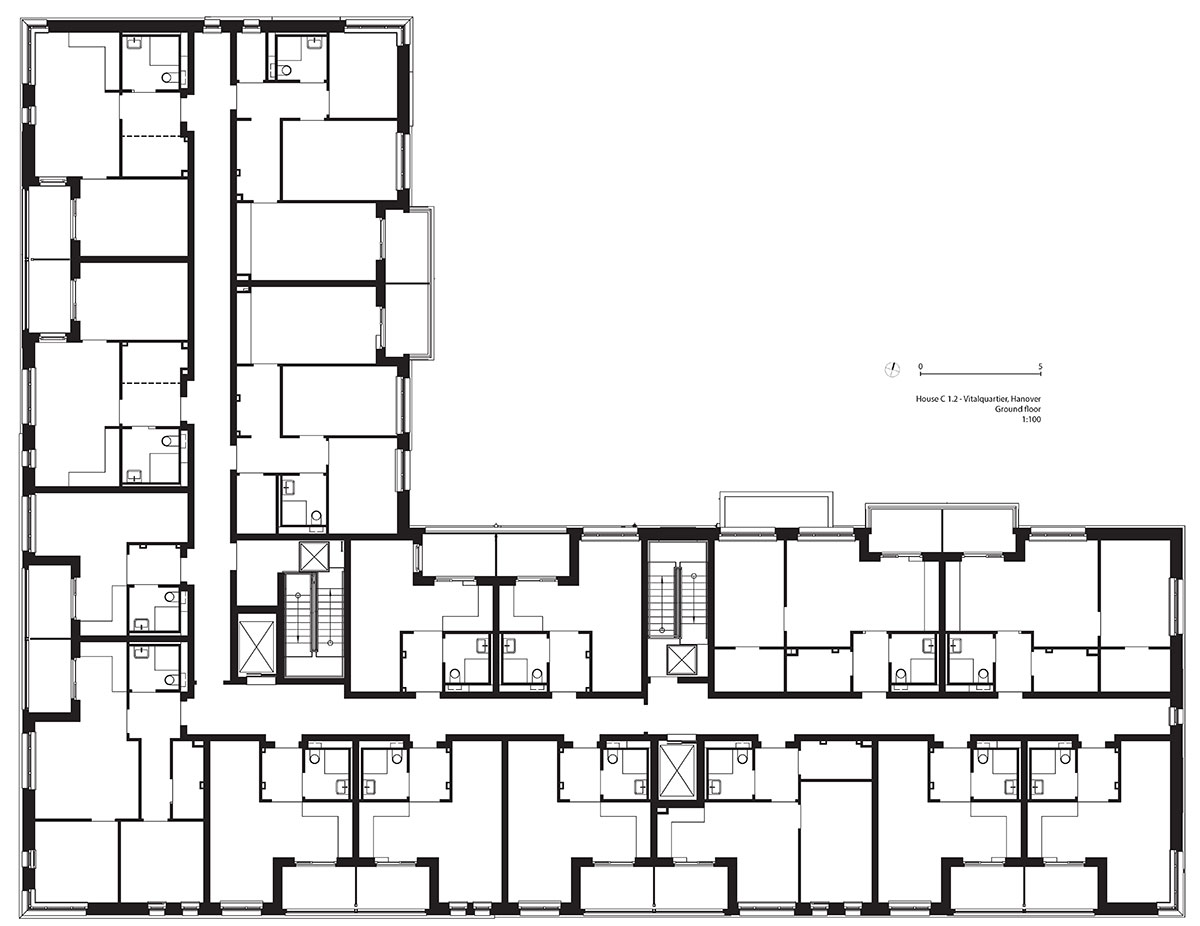
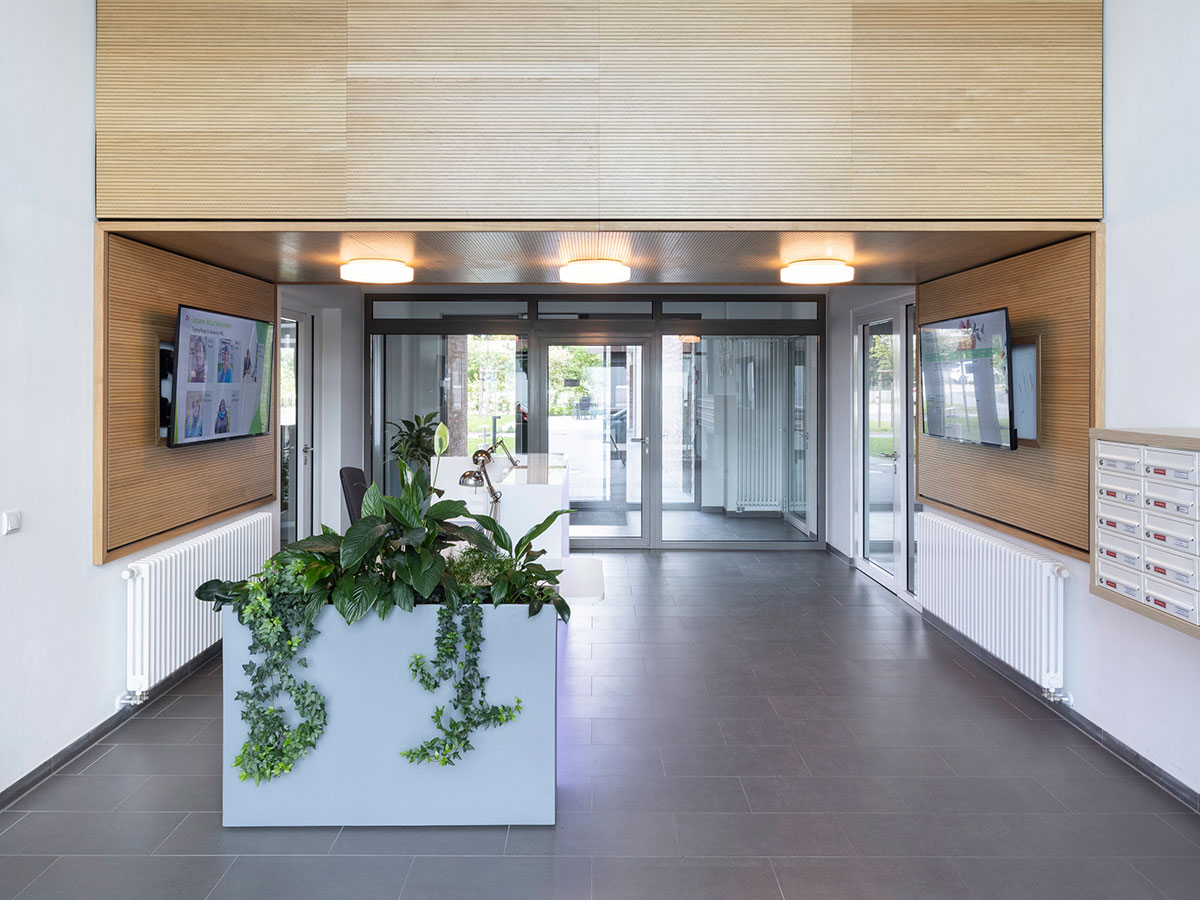
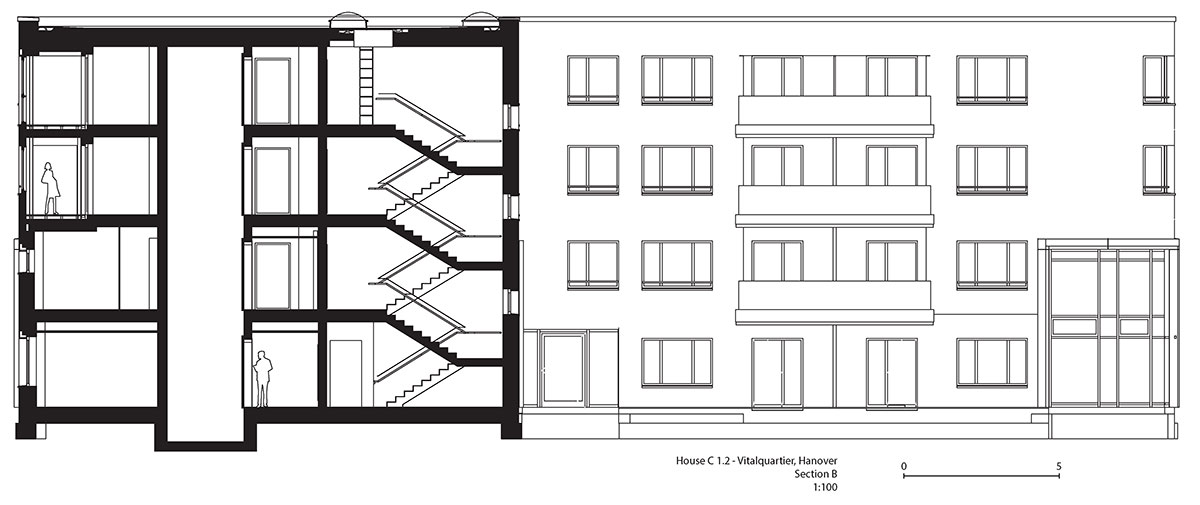
Accessibility and integration were at the forefront of the design and planning: all buildings have a multifunctional use concept that provides for housing on the upper floors and local businesses such as a bakery on the ground floors, or uses that are tailored to the special needs of the residents, such as multi-purpose, social, or daycare rooms. All flats are barrier-free with carefully thought-out floor plans, user-friendly proportions, and optimal exposure to daylight.
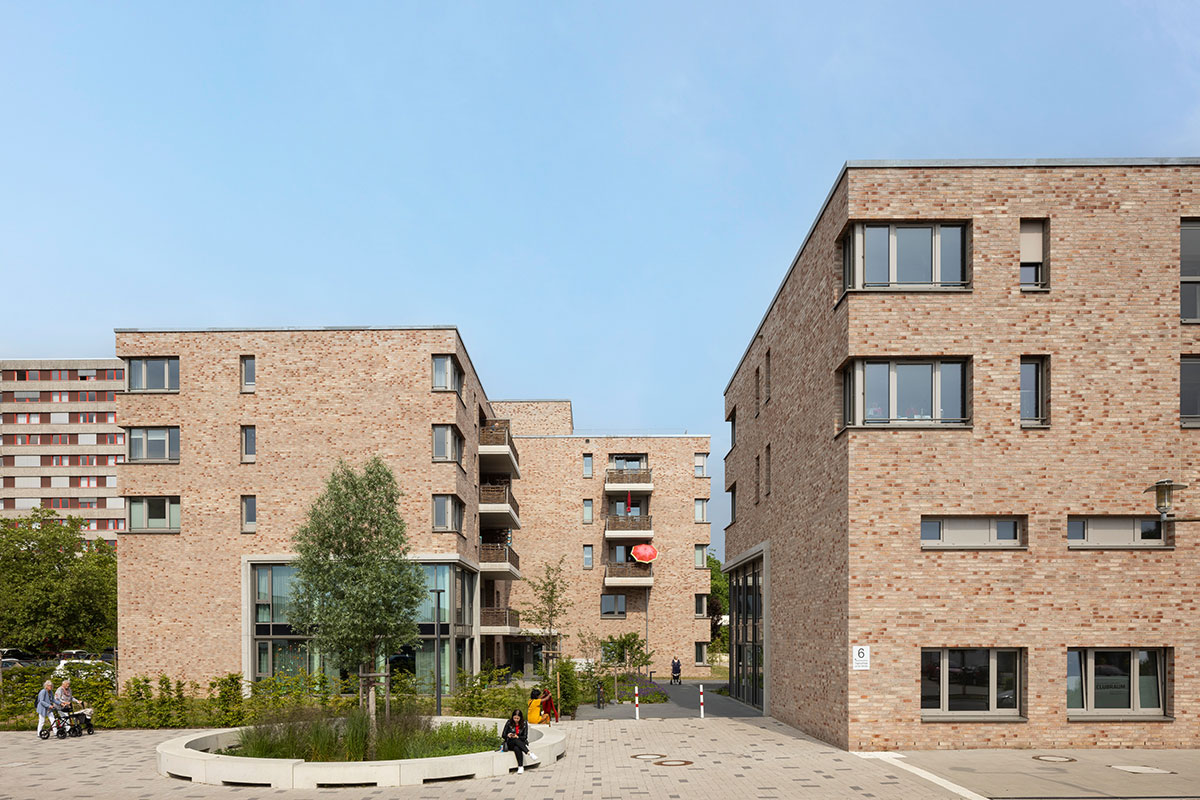
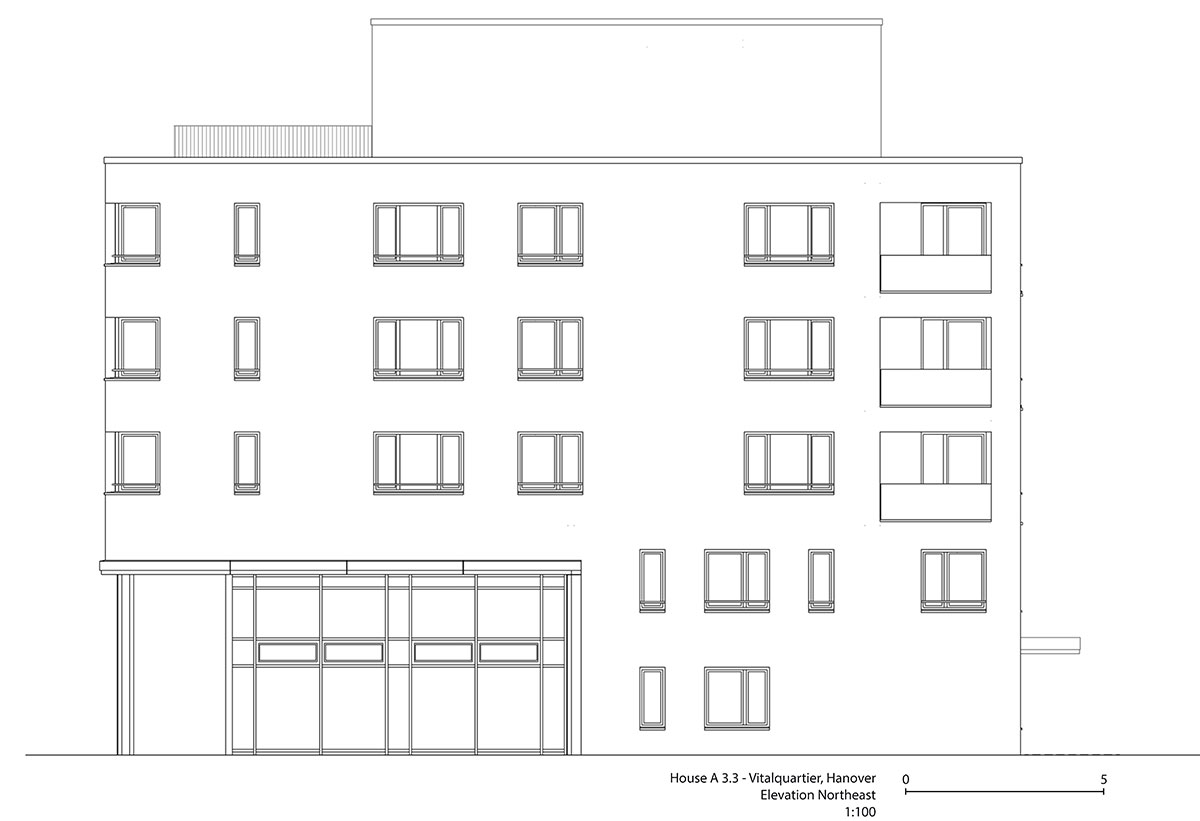
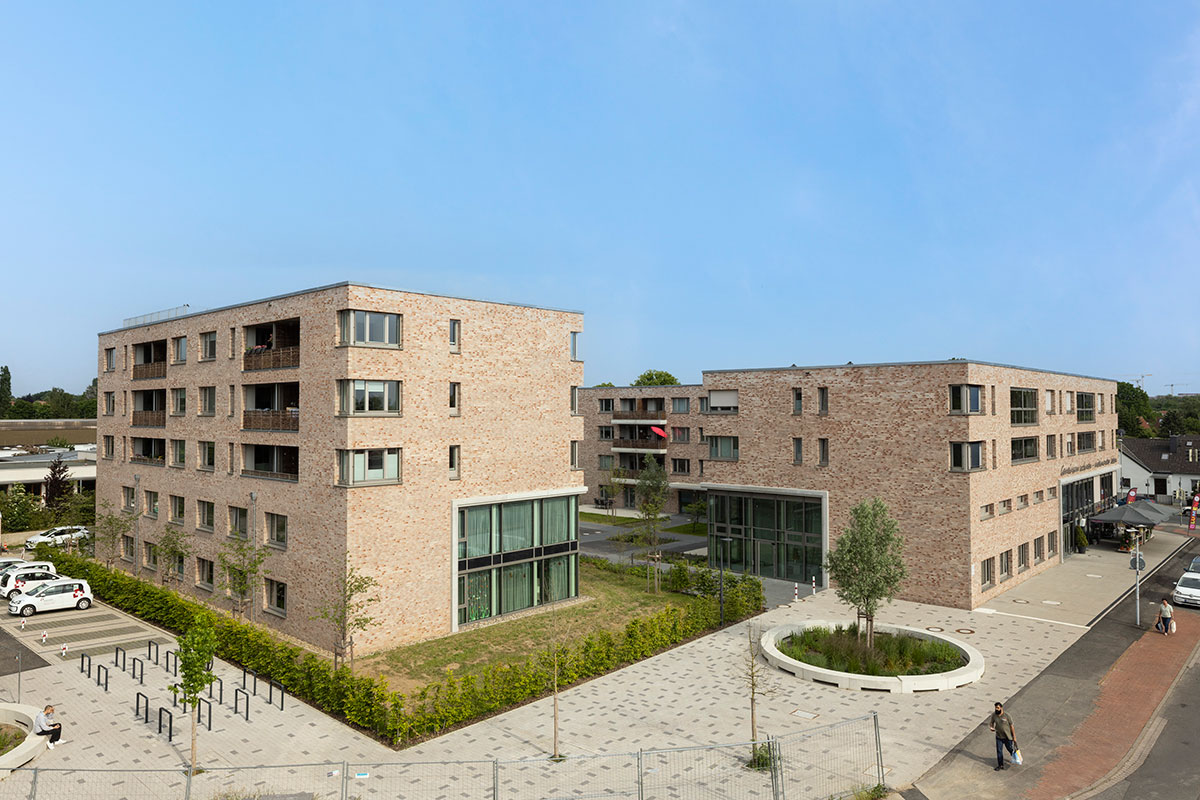
The design of the outdoor space offers a high quality of stay with green, inviting areas: A jointly used inner courtyard was created between the L-shaped buildings C. 1.1 and C. 1.2, as well as an open neighbourhood square (Shared Place) oriented towards house A. 3.3. All buildings are efficiency houses according to the KfW 55 standard.
