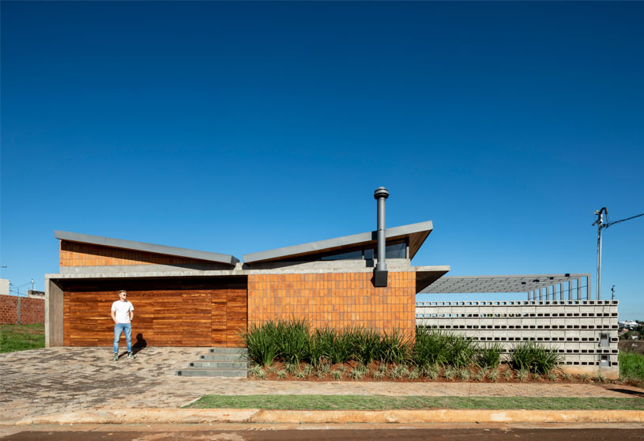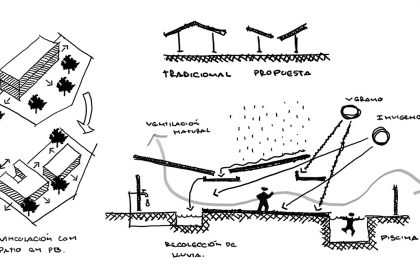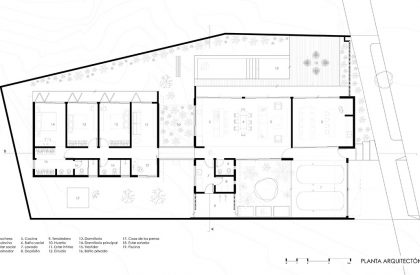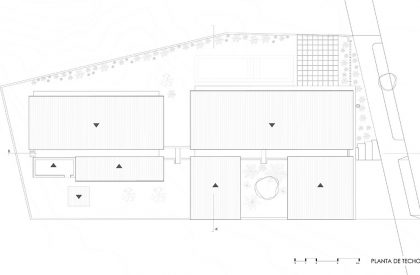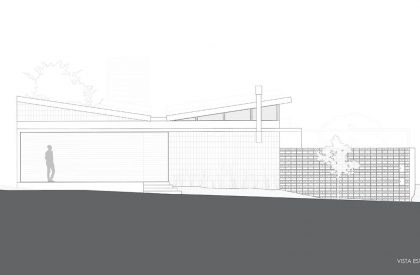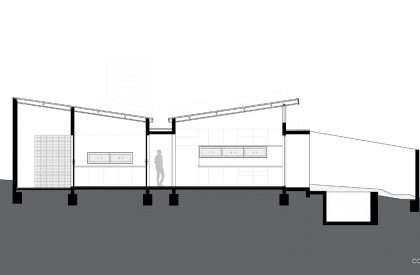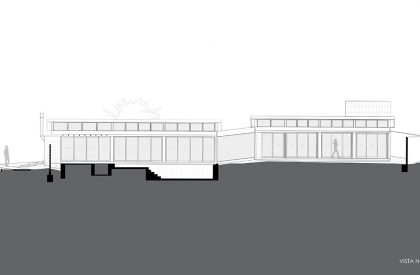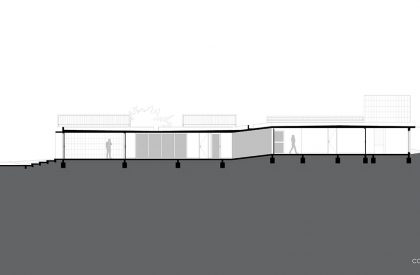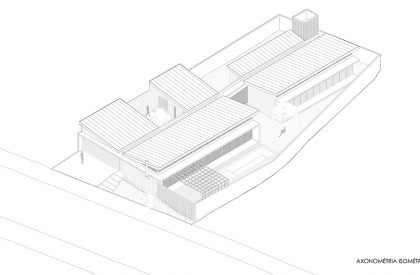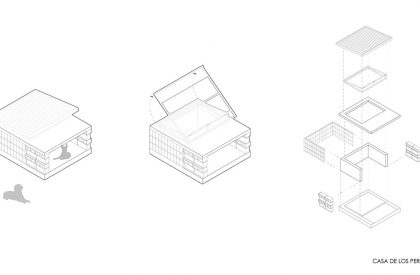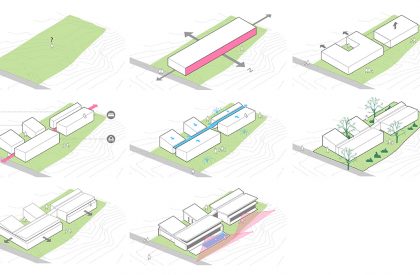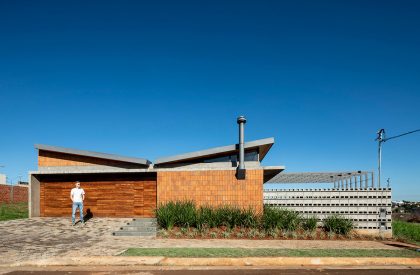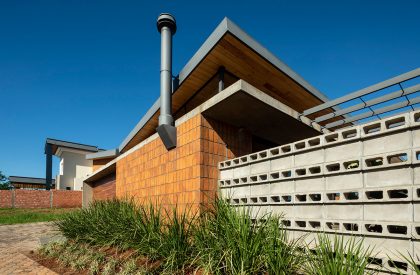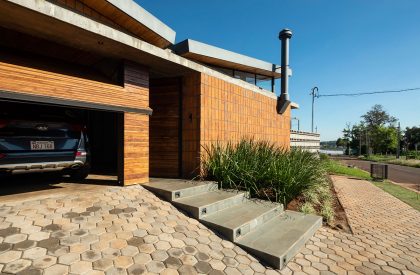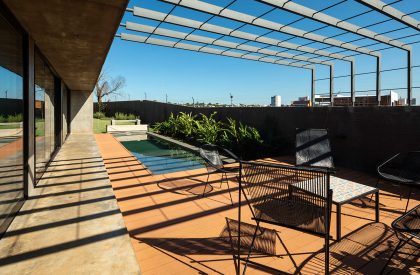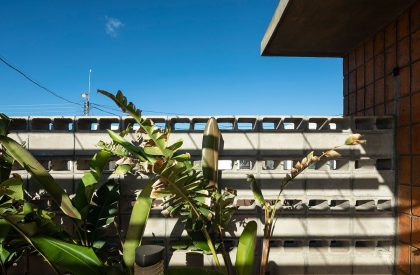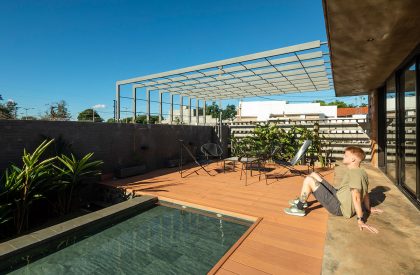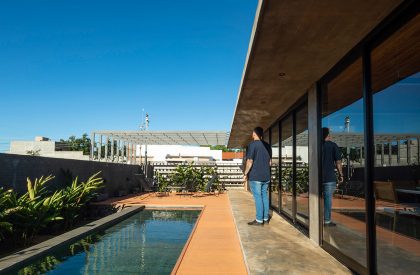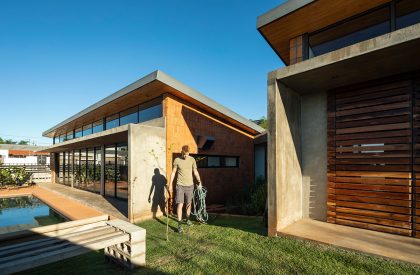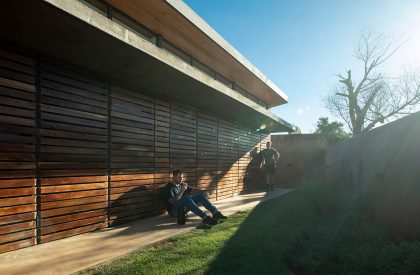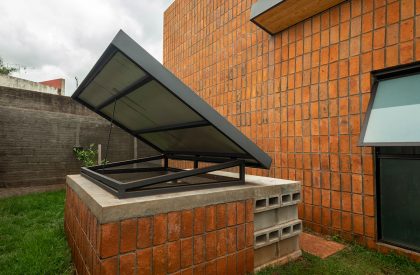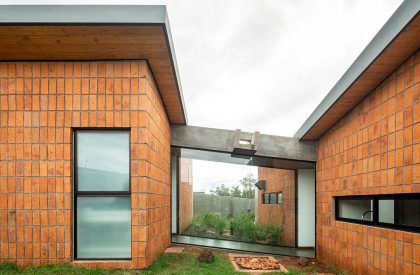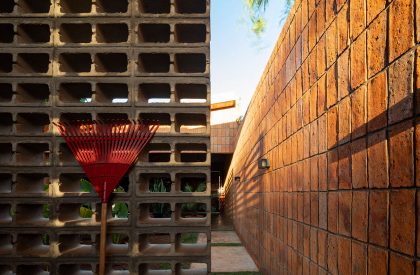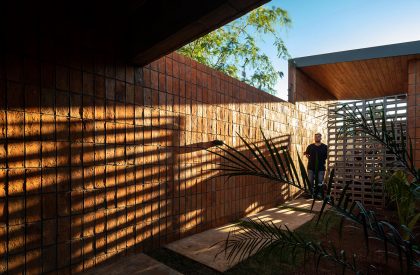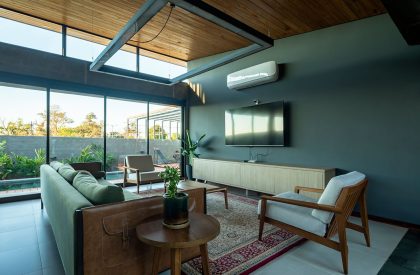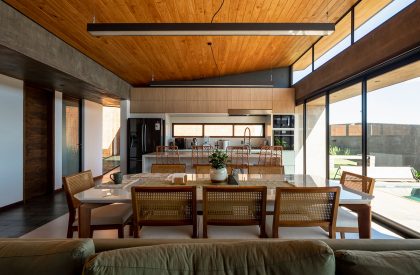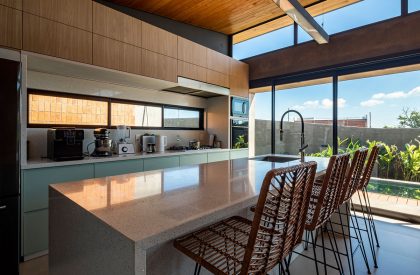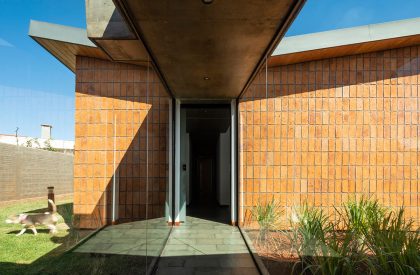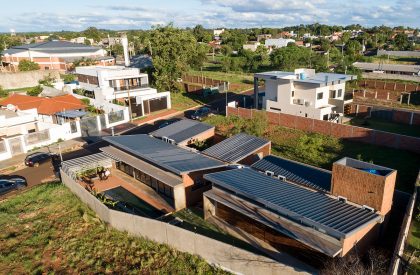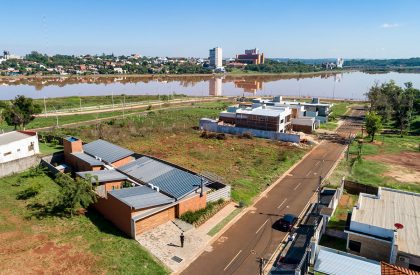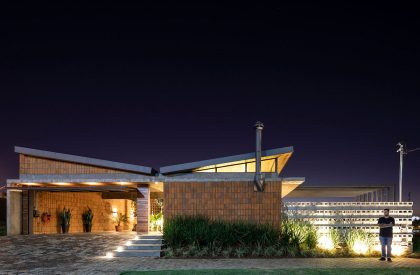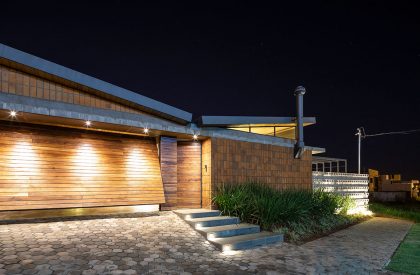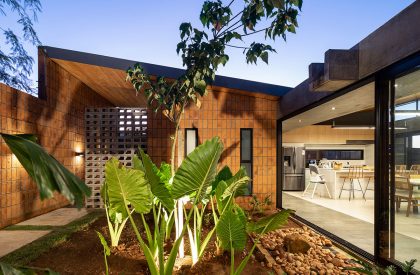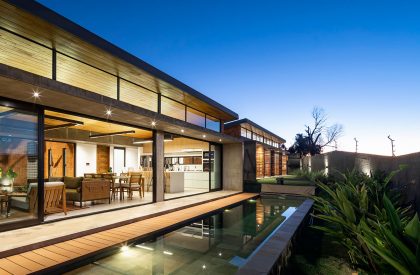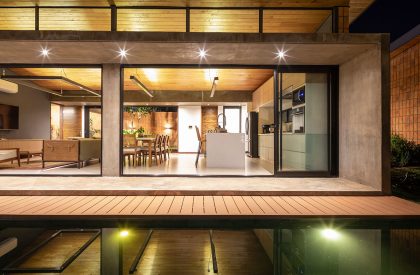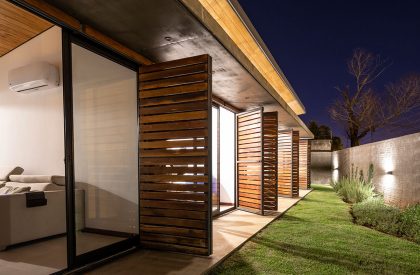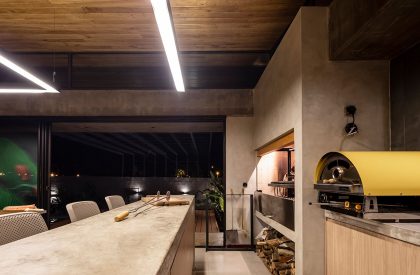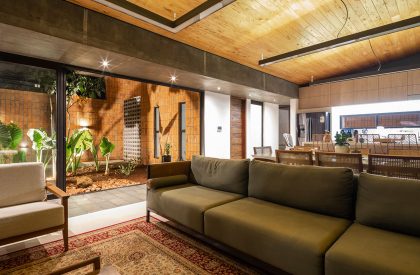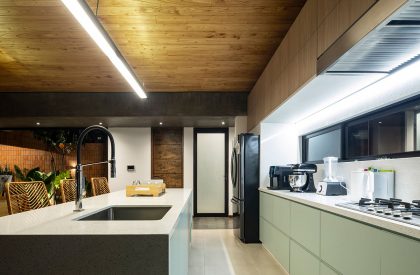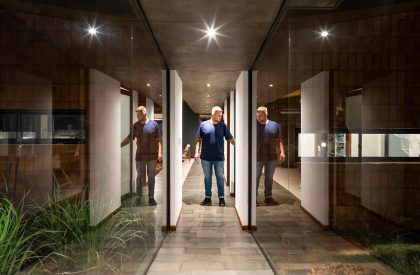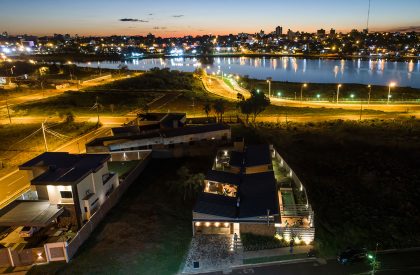Excerpt: Vivienda H, designed by the architectural firm Estudio 1415, is a practical & functional home with a regular program and social area. The lot’s dimensions are superior in size to the conventional ones. It allows reflection on the development of the house on one level, linking the different spaces to the yard and allowing an interaction that transcends the visual, fully integrating the interior with the exterior. The project is structured longitudinally to the land, with the main rooms facing the north. This allows the galleries to regulate the solar incidence, contributing to thermal comfort.
Project Description
[Text as submitted by Architect] Located in the Cambyretá, southern Paraguay district, the house is on an irregular lot within a primarily residential urban area. The users, a couple with a child searching for a practical and functional home, possibly distributed over two levels (ground floor and upper floor) with a regular program; a social area integrated, an intimate area with 3 bedrooms and the corresponding services.
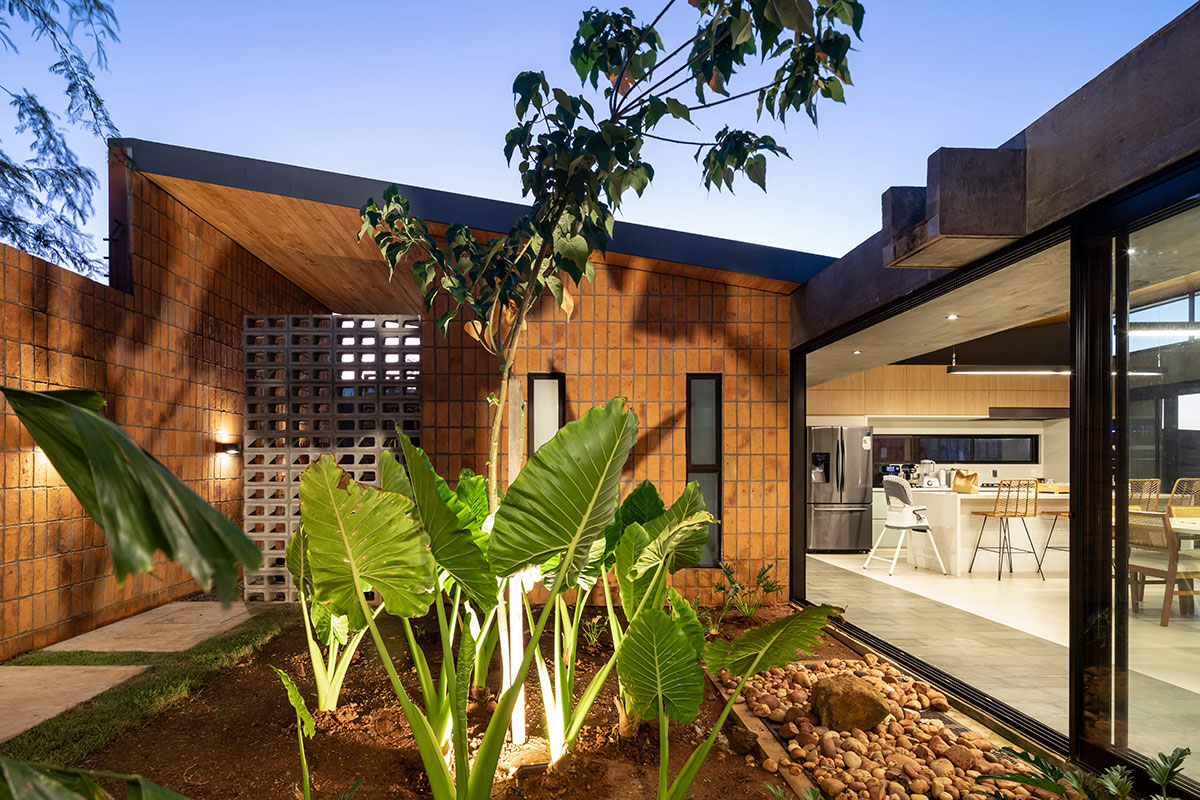
The lot’s dimensions are superior in size to the conventional ones. It allows reflection on the development of the house on one level, linking the different spaces to the yard and allowing an interaction that transcends the visual, fully integrating the interior with the exterior.
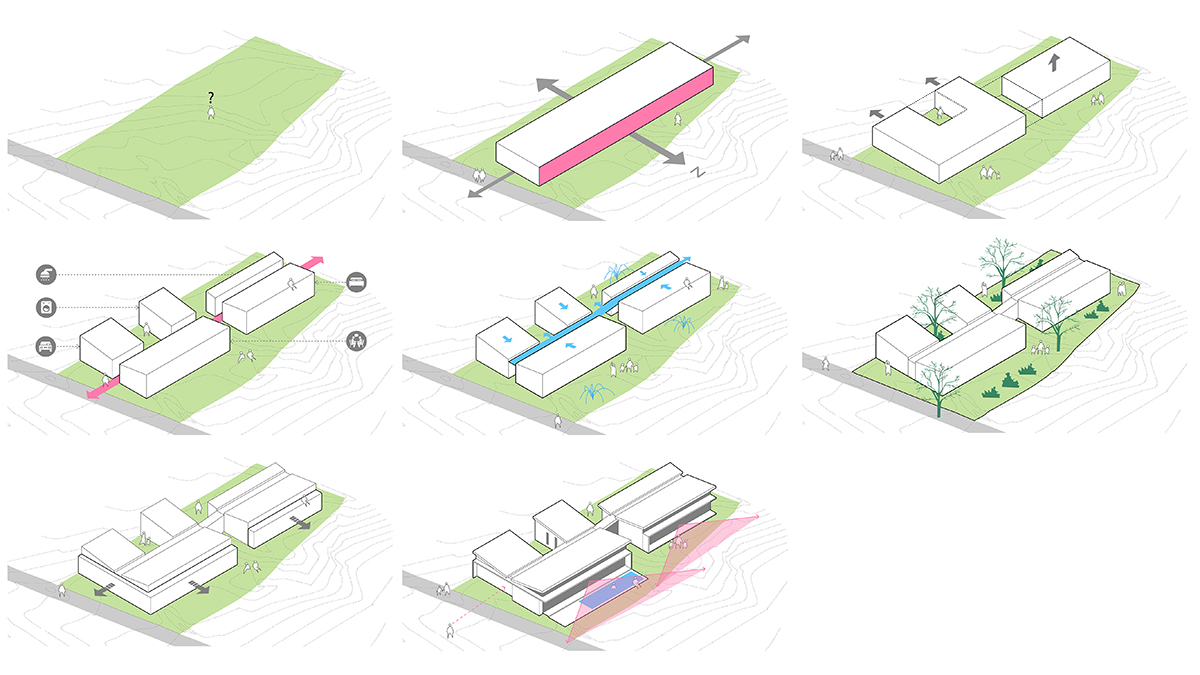
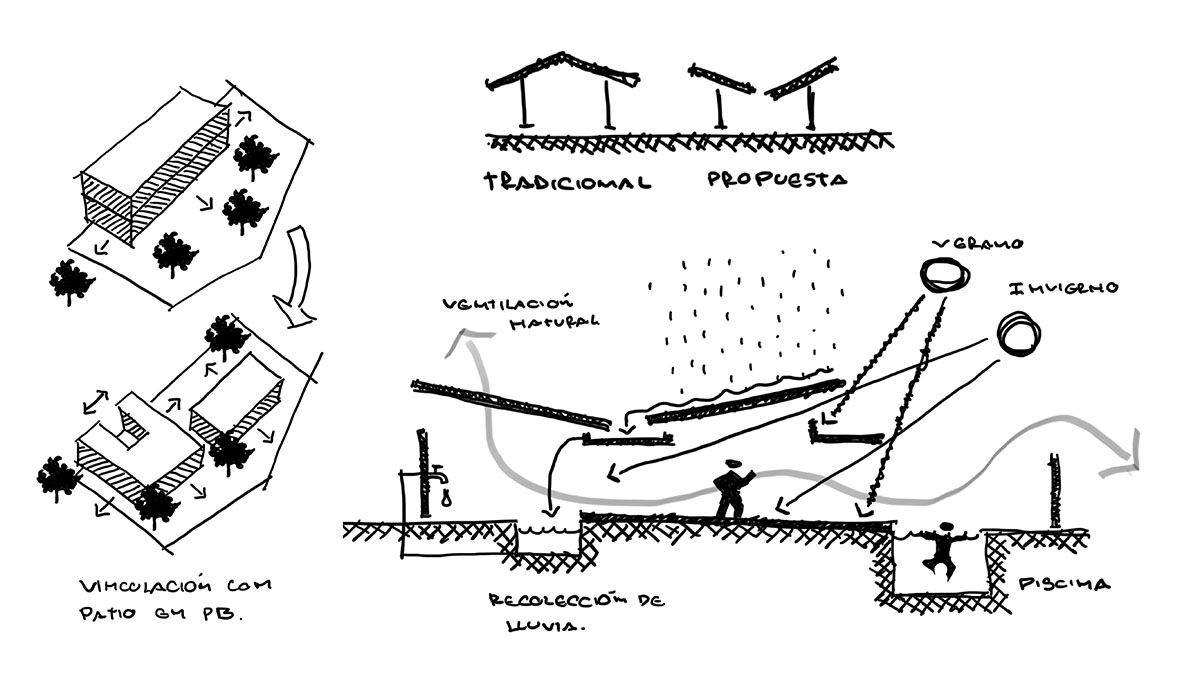

The project is structured longitudinally to the land, with the main rooms facing the north. This allows the galleries to regulate the solar incidence, contributing to thermal comfort. Additionally, the ability to generate natural ventilation crossed linking both courtyards.
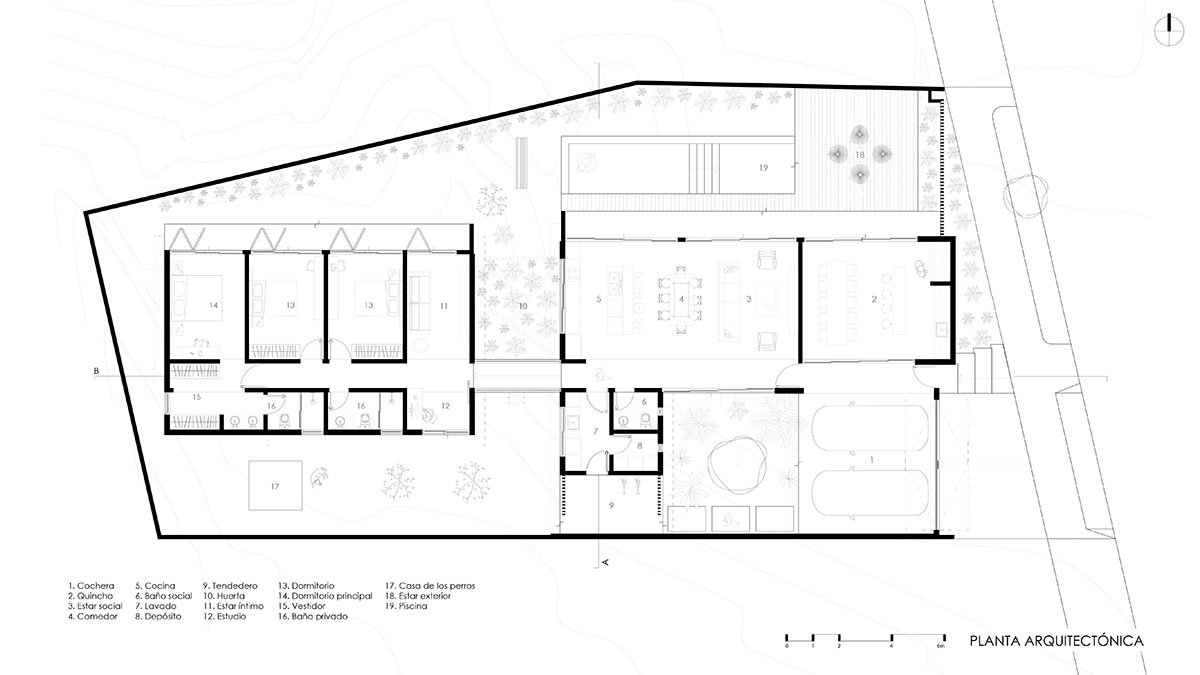
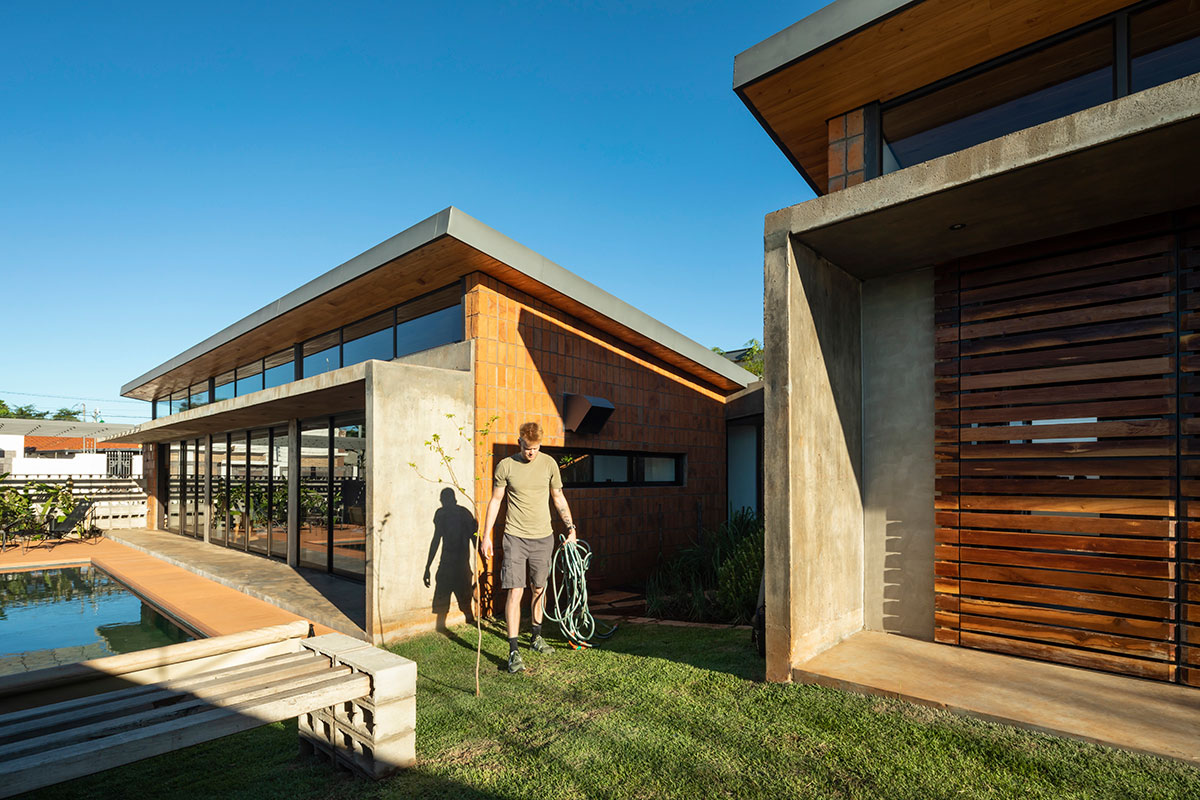
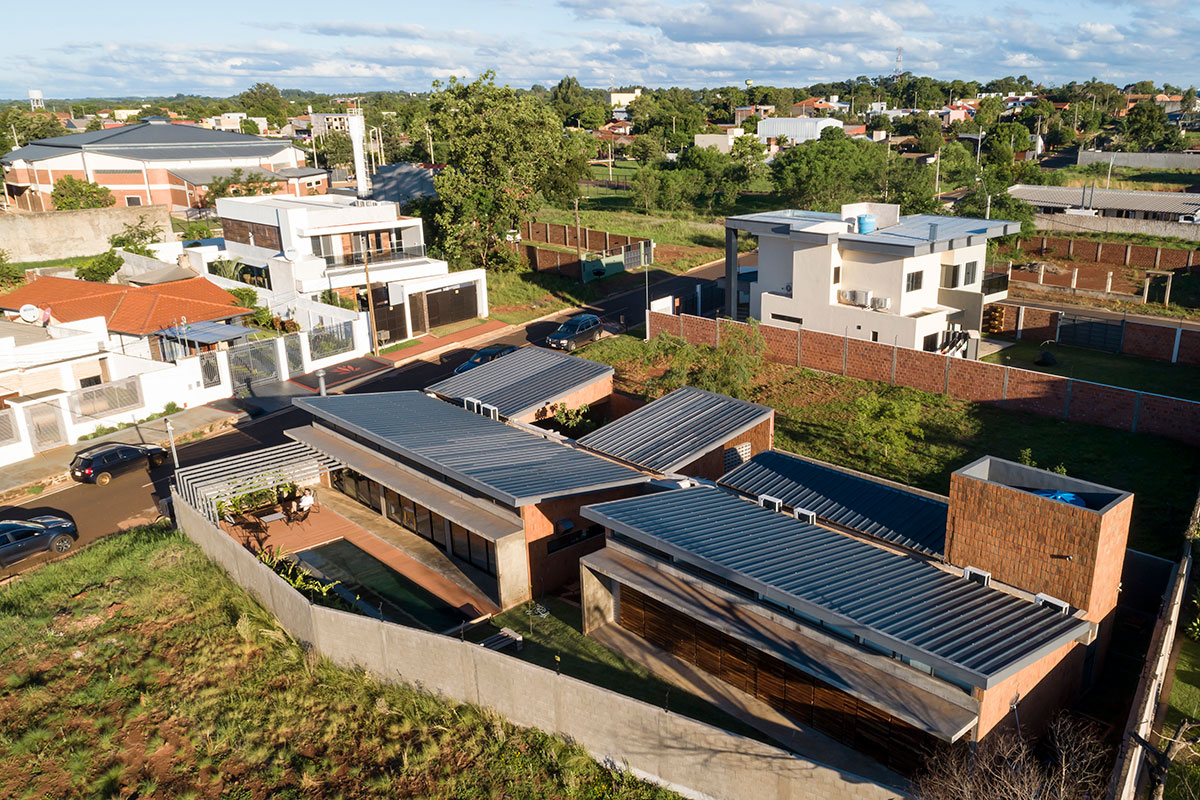
The house is divided into two large blocks in which the social spaces are solved in front of the lot, reinforcing the link with the public space. The barbecue area of modest dimensions can integrate the garage and the exterior deck sector, creating a macro space for occasional events of greater magnitude. This makes the private spaces in the rear part of the land. Sound isolation, with respect to the front and the street, achieves greater psychological comfort.

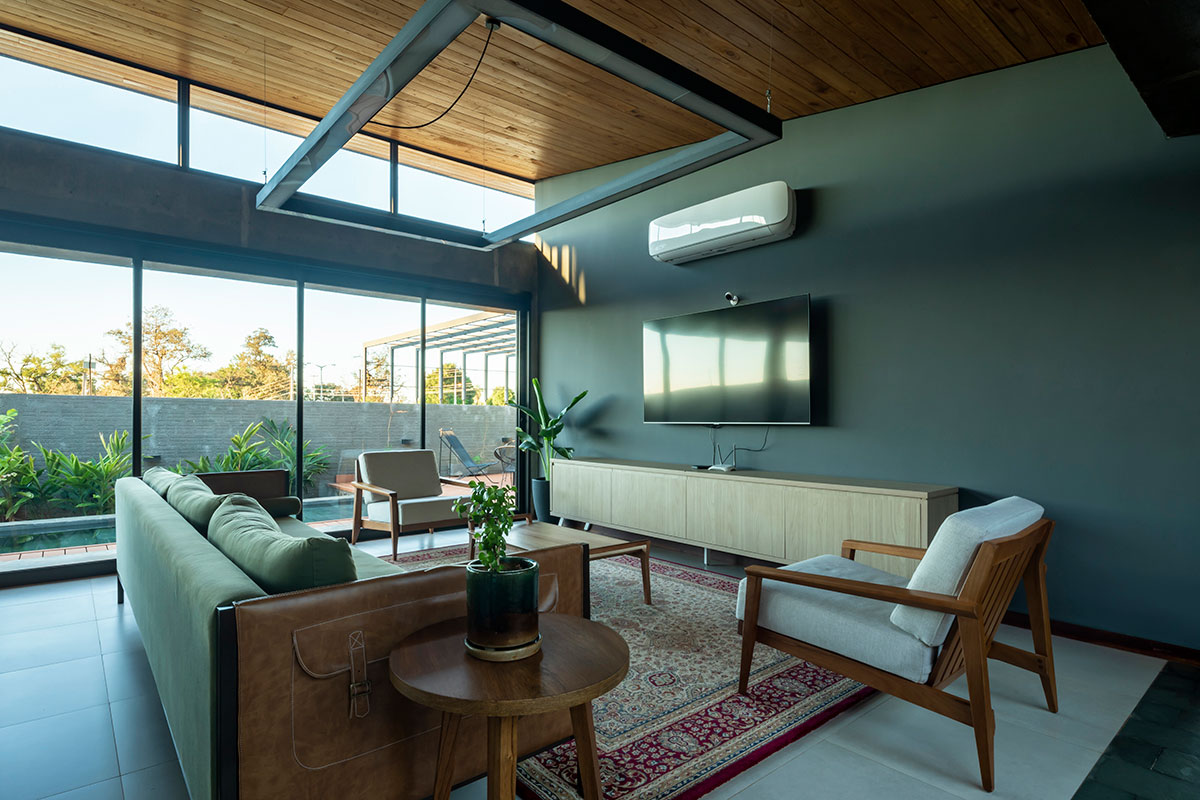
The metal covers are inverted towards the center of the house, allowing the entry of natural lighting from above. The concrete gutter receives rainwater and distributes it to different registers, accumulating it in a lower reservoir that will enable it to be reused in maintenance and cleaning activities.

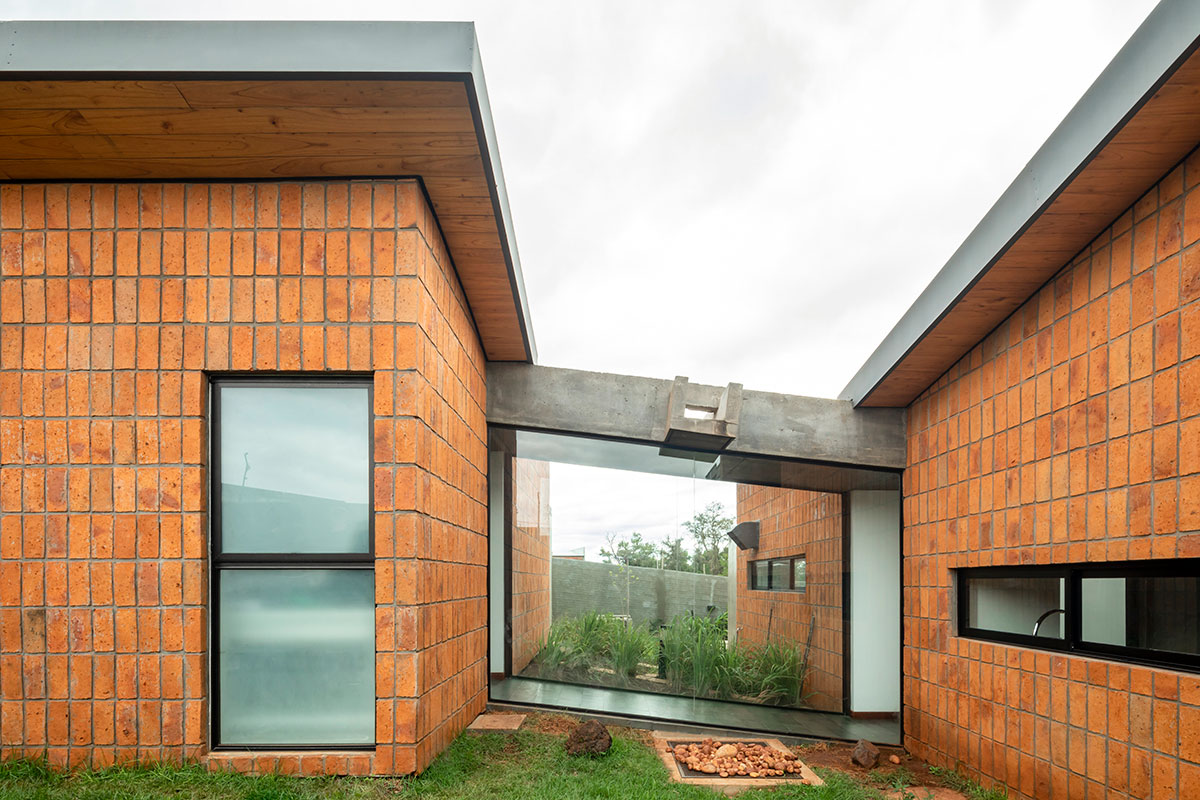
The container walls of the house consist of a common rope brick masonry, an expanded polystyrene core, and a lining of the same brick, providing greater thermal inertia inside and reducing maintenance outside. The galleries are part of a visible concrete structure that links the entire house and incorporates the gutter. Wood is used as an enclosure in the main entrances and as an element to regulate light entry into the bedrooms.
