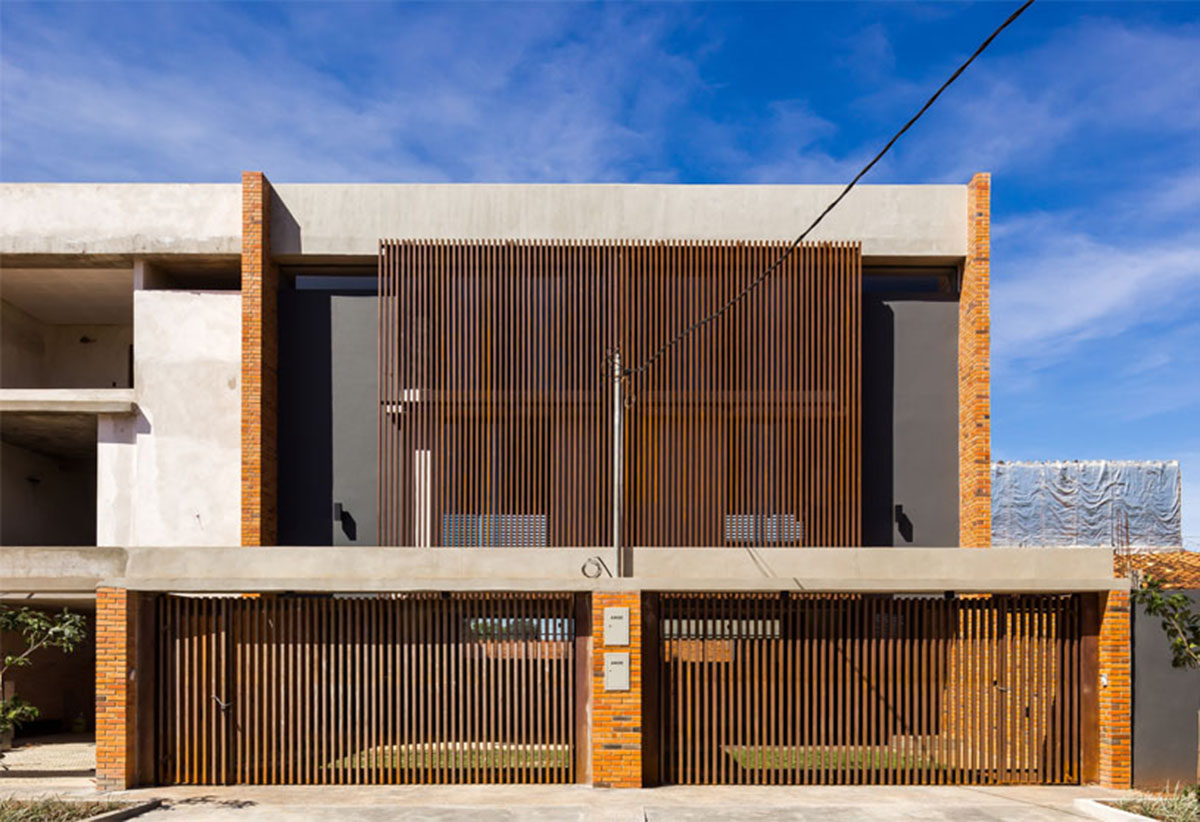Excerpt: Vprvnh is a multi-housing project designed by the architectural firm TDA. The result is a complex of 4 houses. 4 houses with a different spatiality. With natural lighting, generous ventilation and an absolute relationship with the plot.
Project Description
[Text as submitted by the architects] Housing is the most powerful tool for transforming the city. In that sense, this project works on ambition. This opportunity came hand in hand with the desire of some foreign investors and our dream of demonstrating that the architectural space, its delicacy and its materialization are in themselves the differentiating elements.

It is not a question of quantifying and grouping m2 of construction but of re-looking and re-qualify the ideas and consequently their results. Thinking from this place, we analyzed and understood a developing neighbourhood of the city of Luque, a neighbouring town in the metropolitan area of the capital. It was necessary to redraw the opportunities, to take risks.

The result is a complex of 4 houses. 4 houses with a different spatiality. With natural lighting, generous ventilation and an absolute relationship with the plot. Exhausting the technique, we have achieved a set that can be called integral and dignified without expensive materials.

We think of m3 of air, leaving aside the typical calculation of m2 built that helps to direct thought to space and not to the envelope.

The subject of this project is space—a sequence of places that together sculpt an experience. Understanding the path of the sun and its incidence in heat, the bright star forces us to look for solutions so that thermal conditioning does not play against perception. A light lattice contributes to generating a unique image, in addition to a protective brise soleil.

Identity, synthesis, technology. a back-and-forth teamwork between the owners and designers, assuming the multidisciplinary as an optimal tool for transformation.
