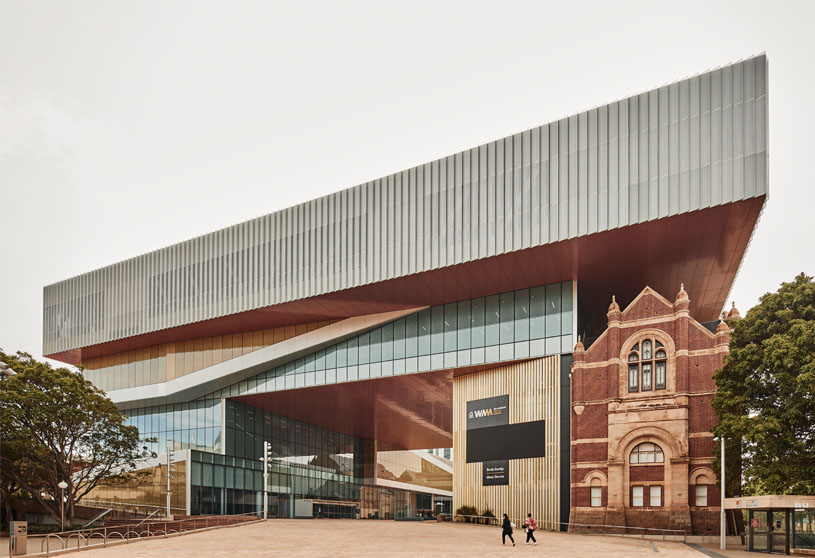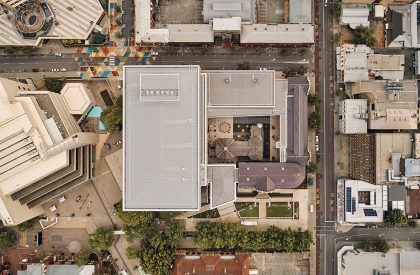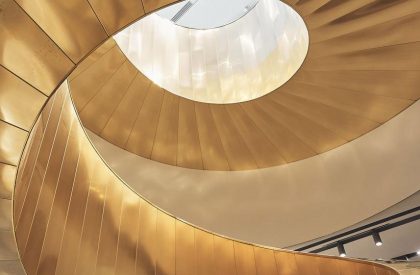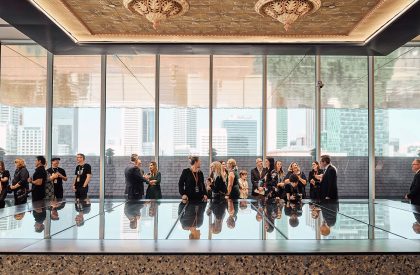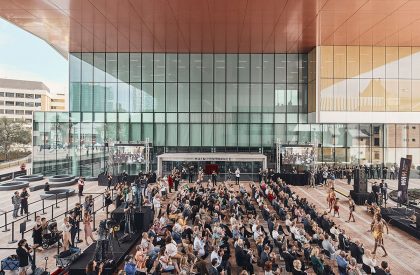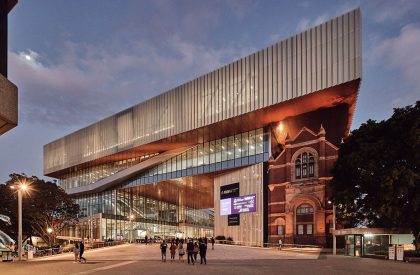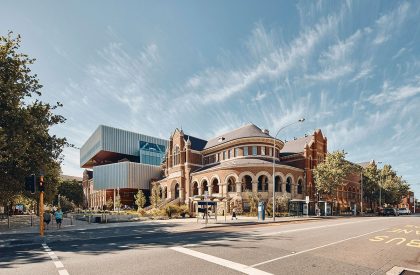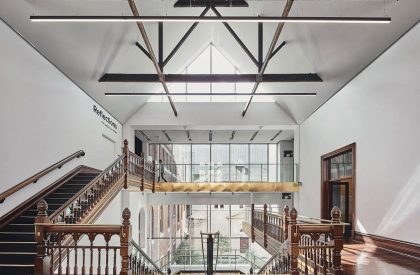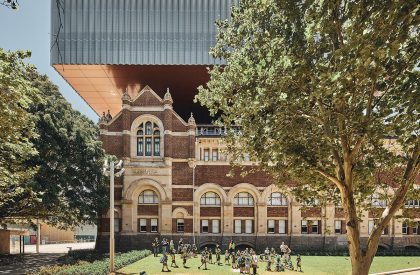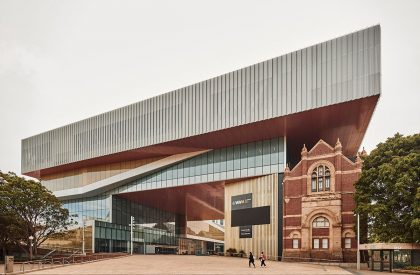Excerpt: WA Museum Boola Bardip is an architectural project designed by OMA in Australia. The preserved historical buildings evoke the site’s social and cultural history. Clad with perforated metal facades, the new rectangular volumes shine under sunlight and glow in the dark. The WA Museum Boola Bardip is a landmark building in Perth’s Cultural Centre—for the city and the State.
Project Description
[Text as submitted by architect] Located in Perth’s Cultural Centre, the WA Museum Boola Bardip provides spaces for exhibitions and events, and new retail and dining opportunities for the former museum, showcasing the State’s natural and cultural collections. Formed with renovated heritage-listed buildings and new volumes, the Museum has been conceived as a framework to share the diverse stories of Western Australia—a State characterised by its extraordinary people and places and home to the oldest continuous culture on earth, an increasingly diverse, multicultural population, and a world biodiversity hotspot.
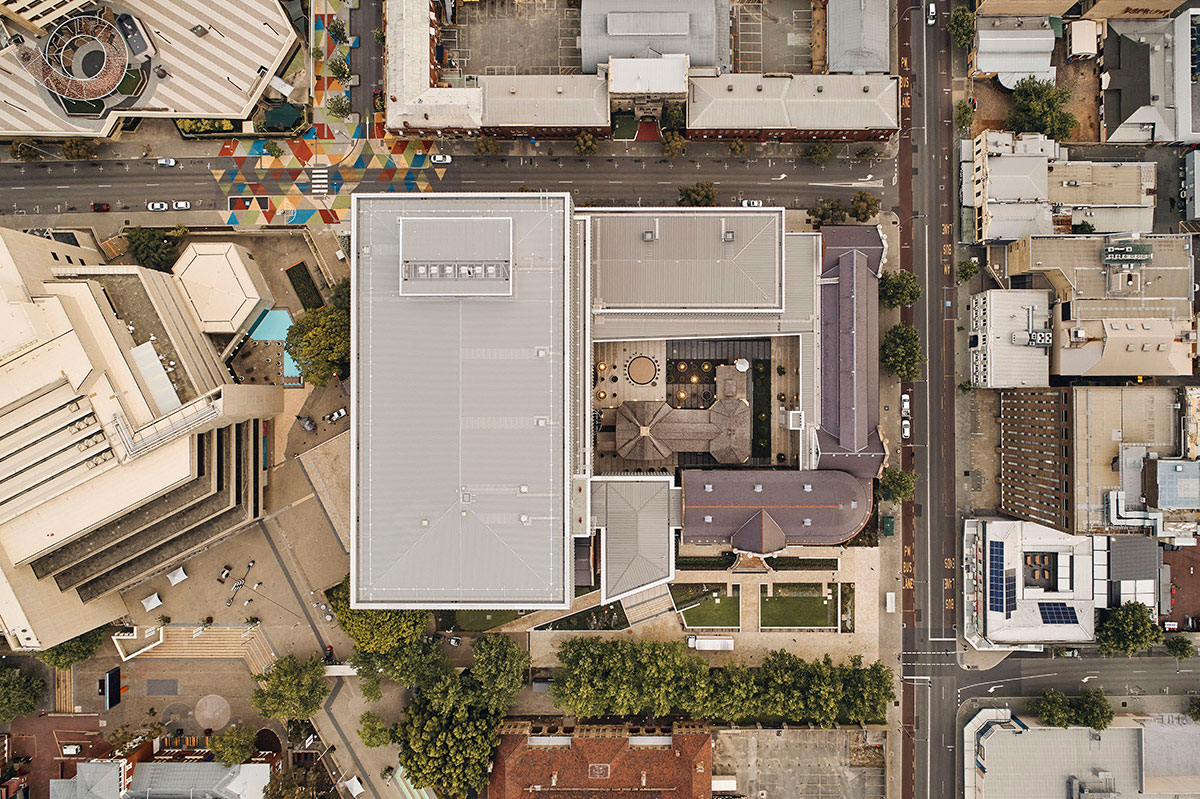
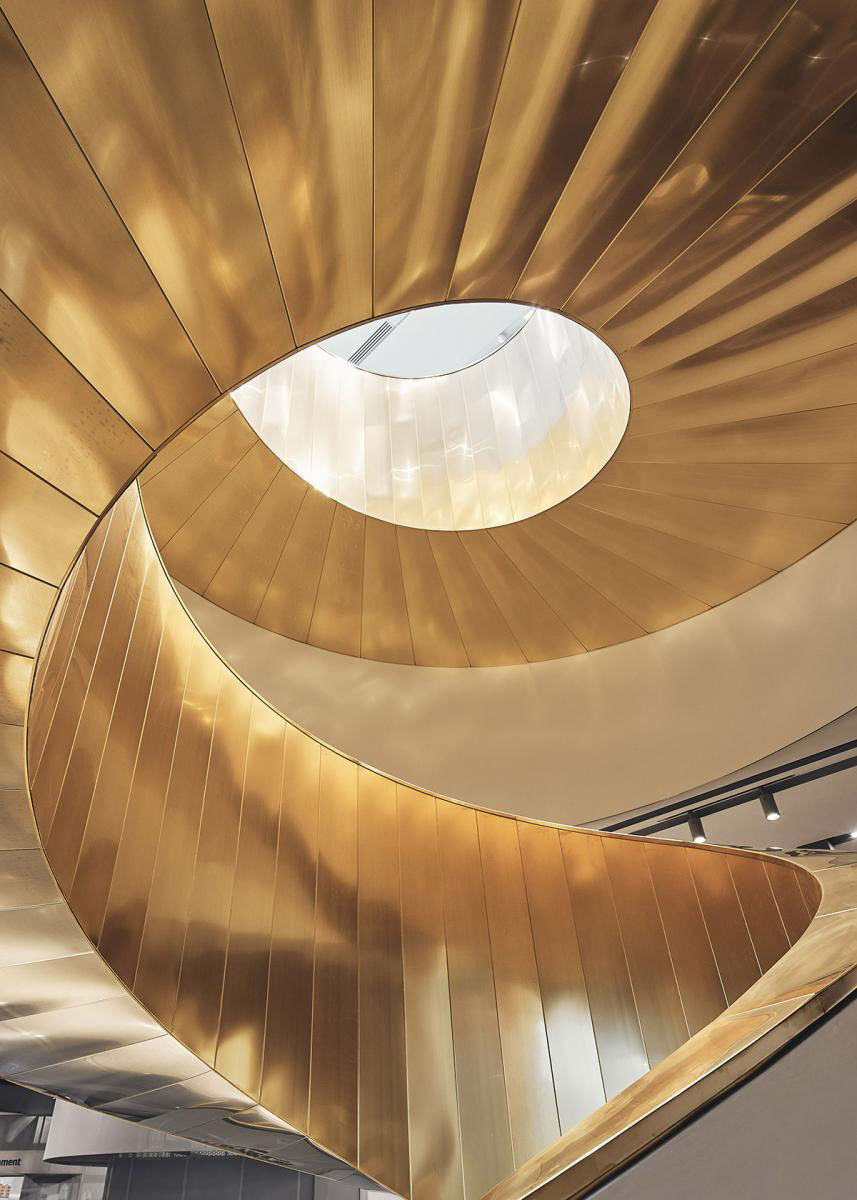
In the Museum, heritage and contemporary structures complement each other. Preserved and revitalised buildings on site include the Old Gaol dating from the mid-19th Century, the Jubilee Building built in 1899, the original Art Gallery built in 1908 and Hackett Hall—the State Library’s reading room built in 1913. New volumes wrap around these heritage buildings to create two core elements of the Museum: two intersecting circulation loops that offer a variety of curatorial possibilities, and a ‘City Room’—a public space at the Museum’s centre for cultural programs and daily activities.
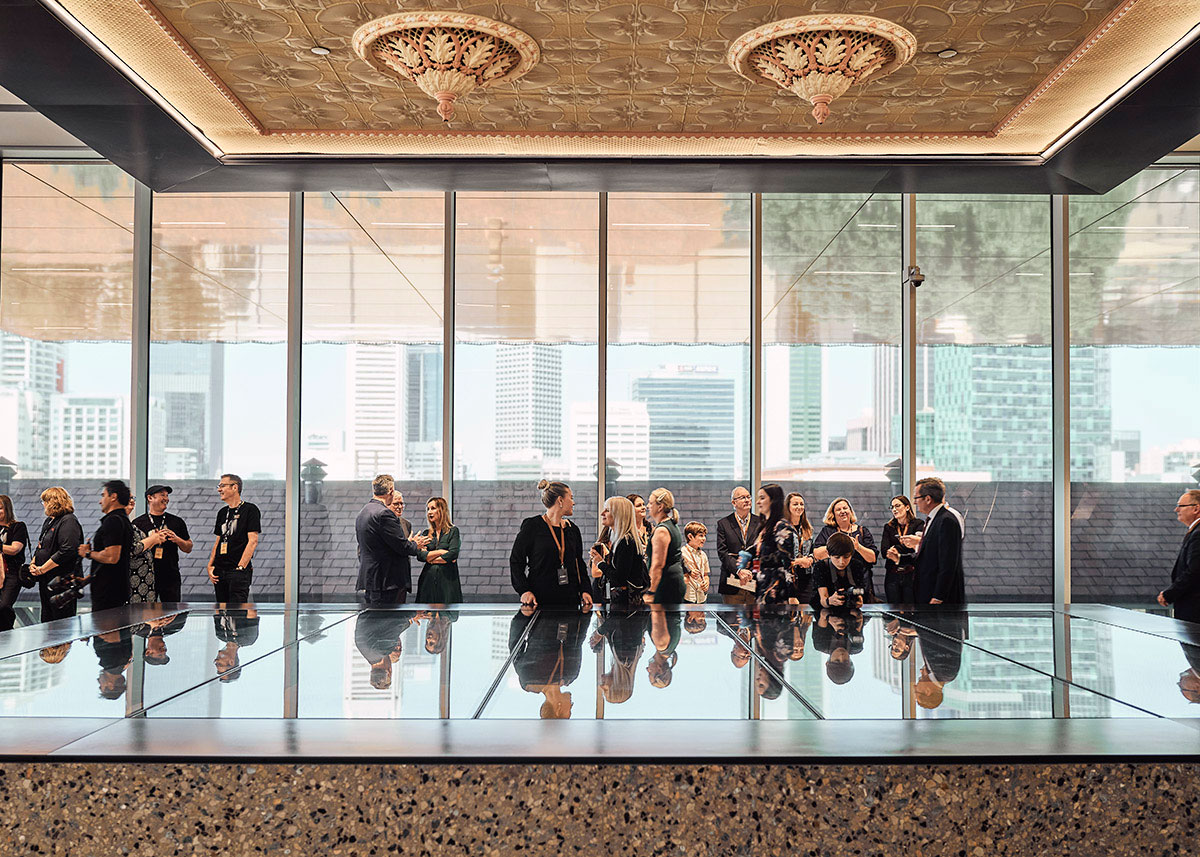
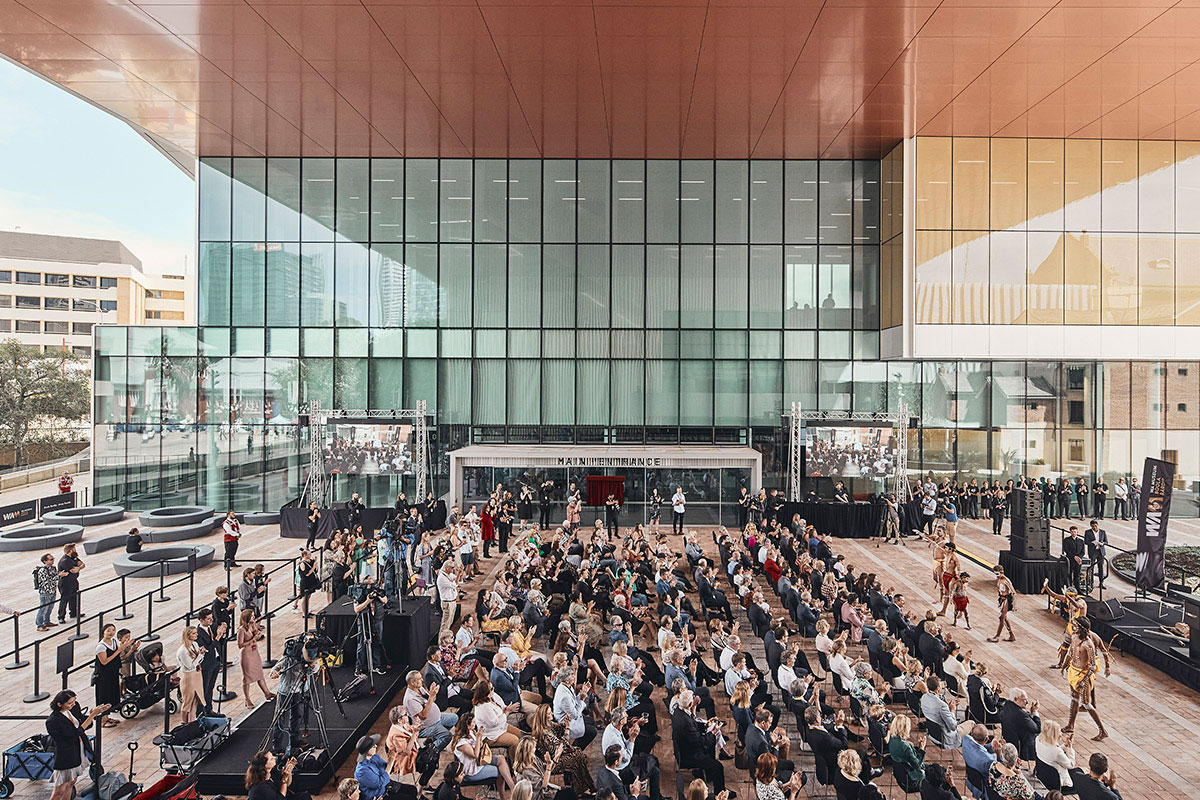
The two loops link the existing buildings and new volumes to create multiple visitor routes that connect exhibition galleries, event and program spaces, and commercial leases. Visitors are encouraged to explore the Museum’s collection with different perspectives and create their own experience.
The addition of the new structures—including a large volume cantilevered over the Hackett Hall—has created a sheltered outdoor space, or the City Room. It is designed for public events, and accessible to everyone for daily gatherings. Visually connected to the two circulation loops inside the Museum, the City Room is the project’s focal point—at once inviting the public to explore the exhibitions, and encouraging Museum visitors to gather and exchange dialogues.
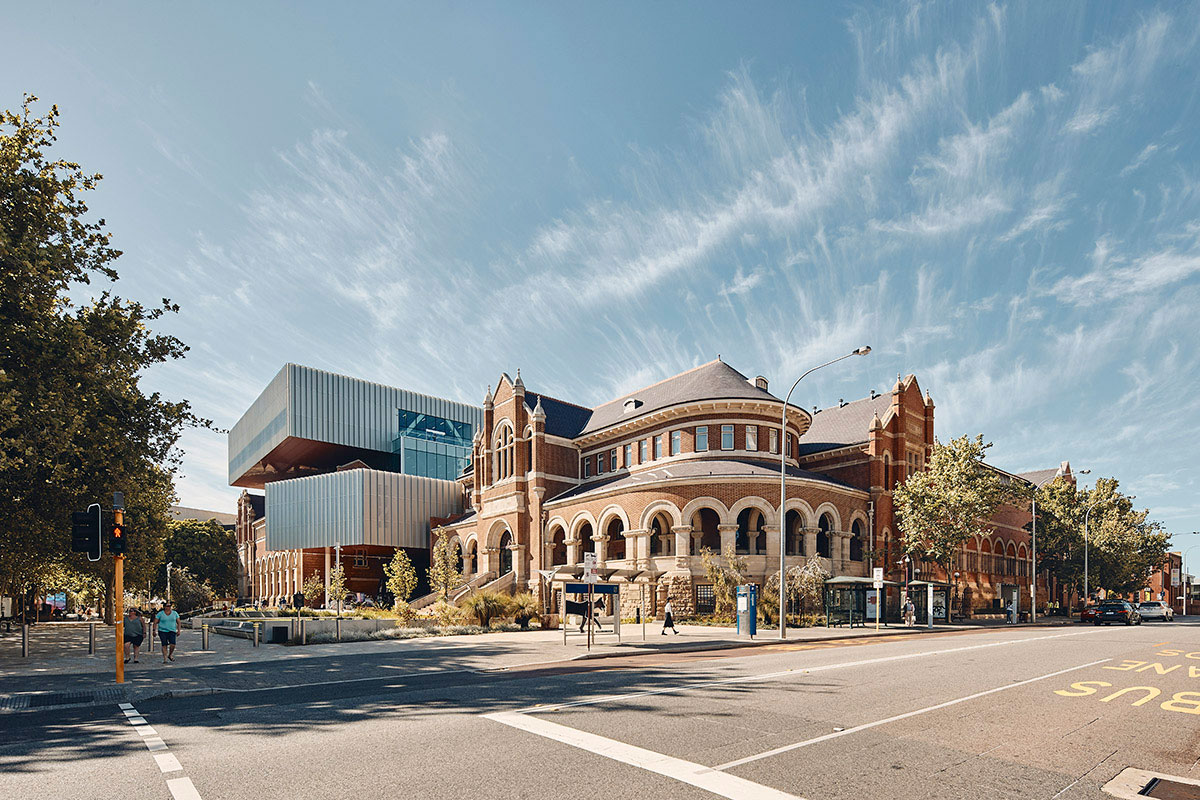
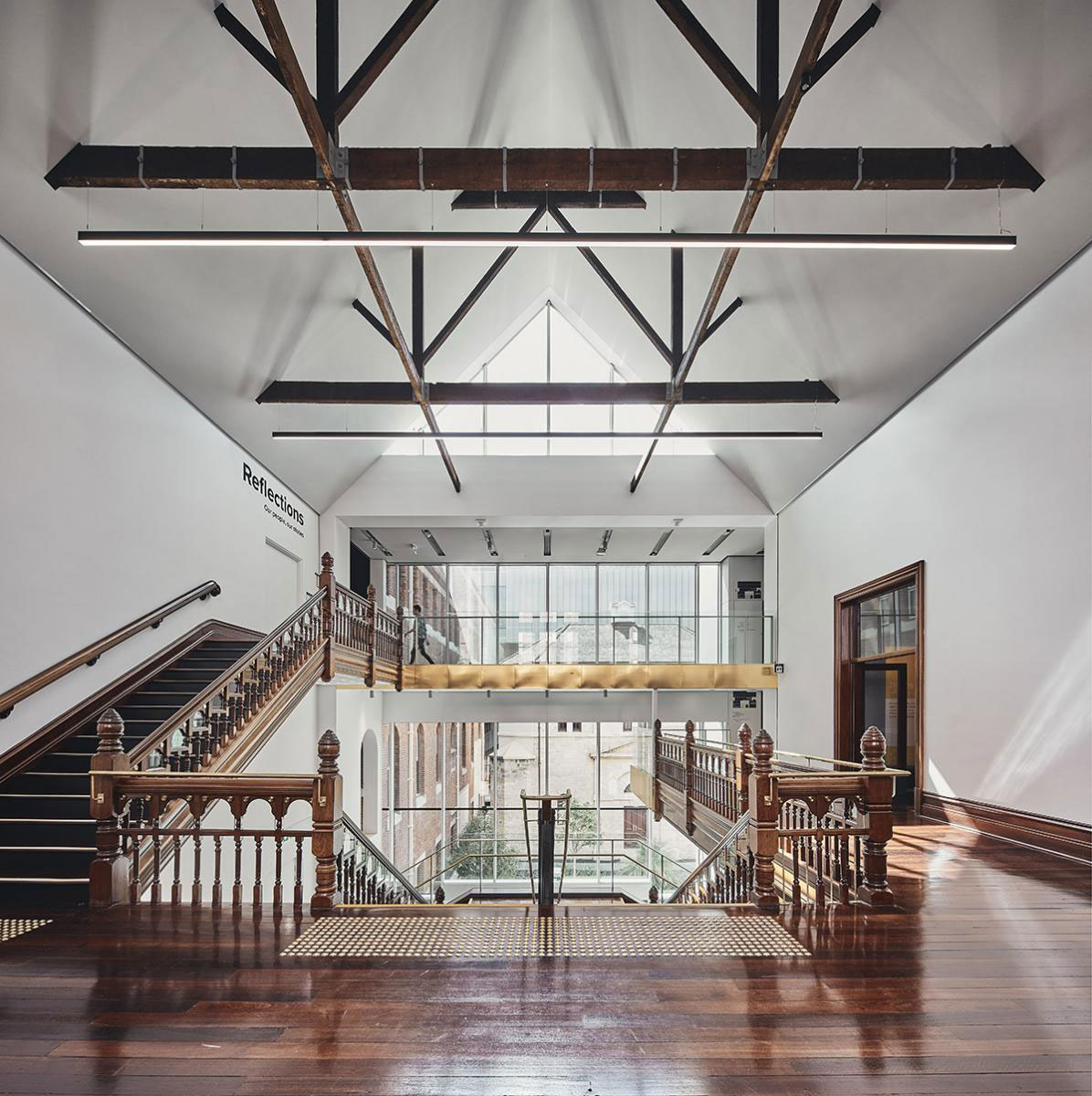
The preserved historical buildings evoke the site’s social and cultural history. Clad with perforated metal facades, the new rectangular volumes shine under sunlight and glow in the dark. The WA Museum Boola Bardip is a landmark building in Perth’s Cultural Centre—for the city and the State.
