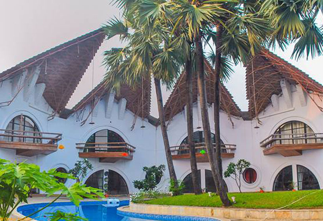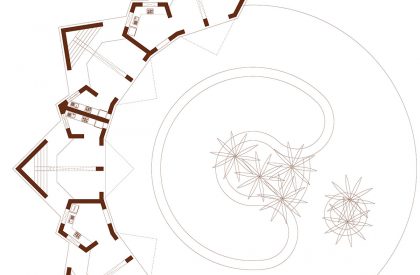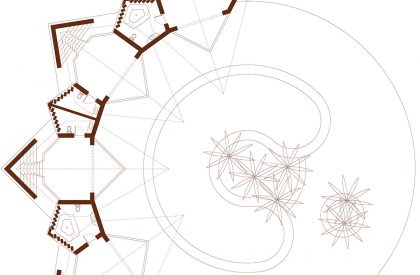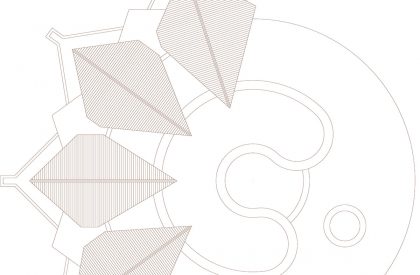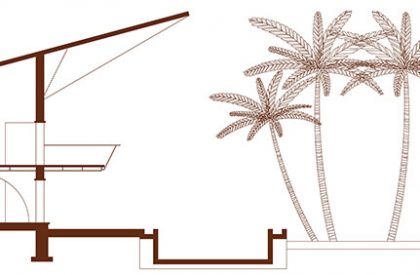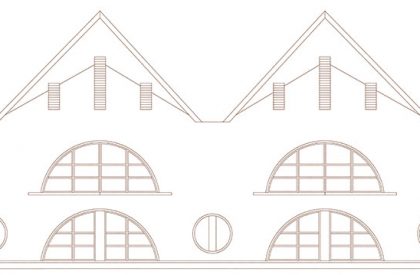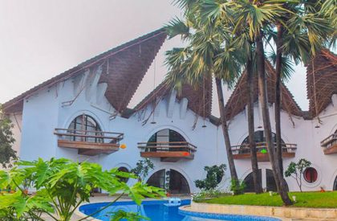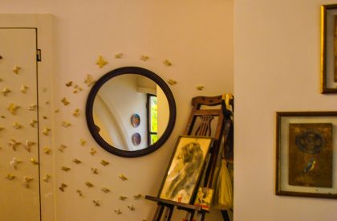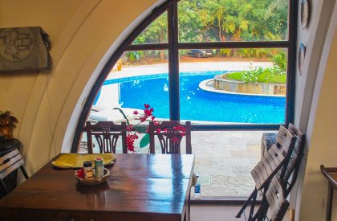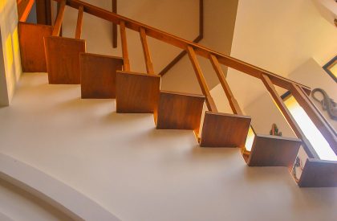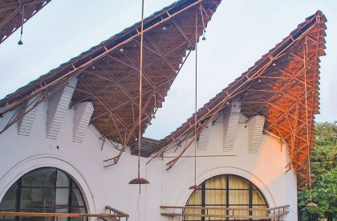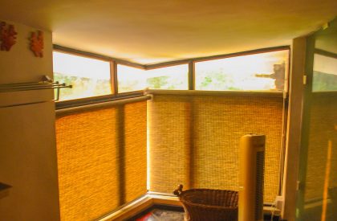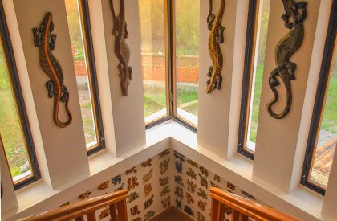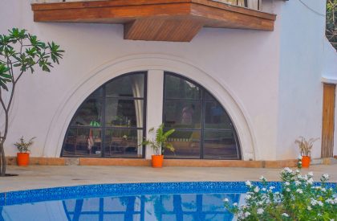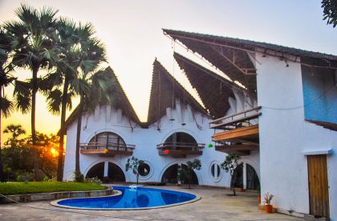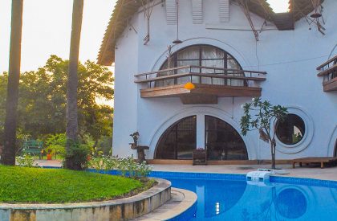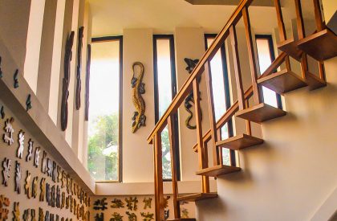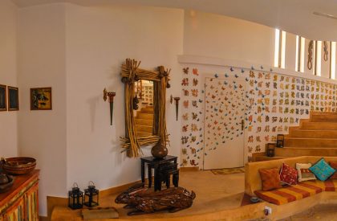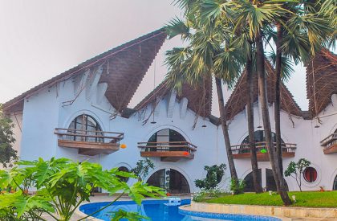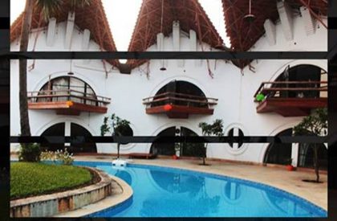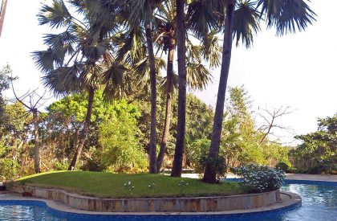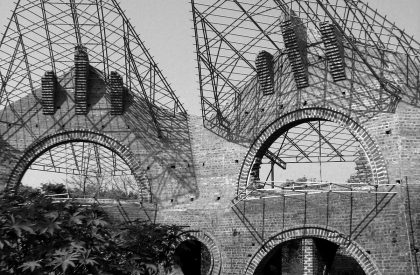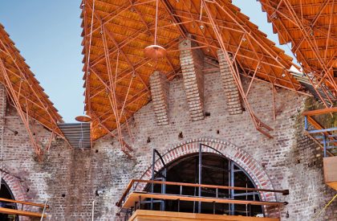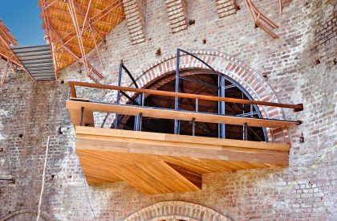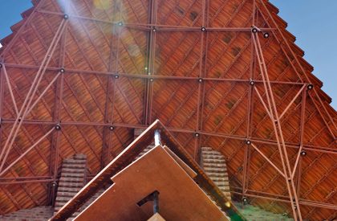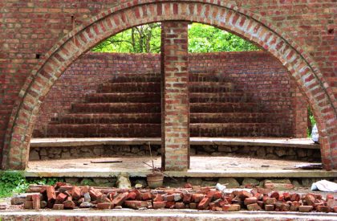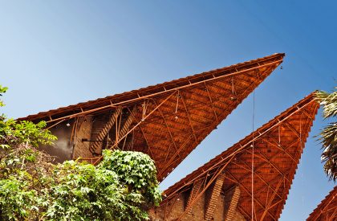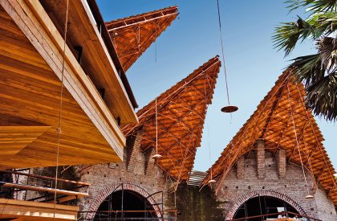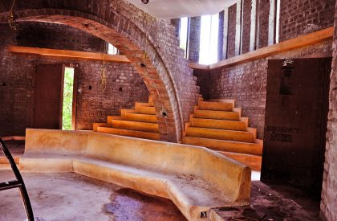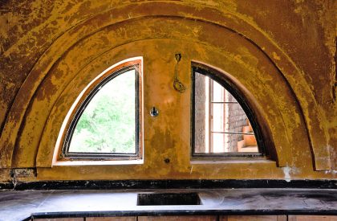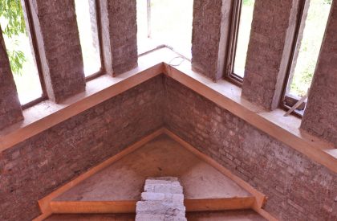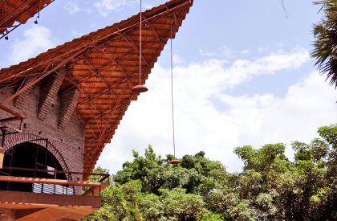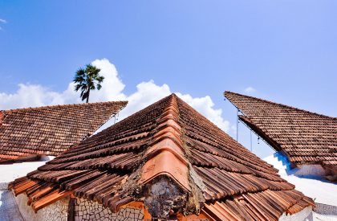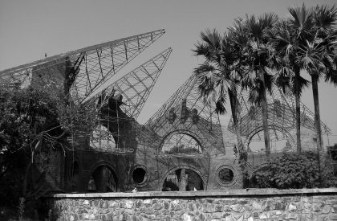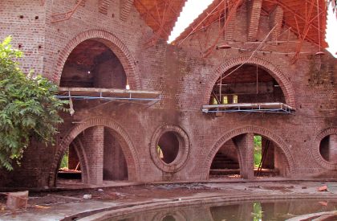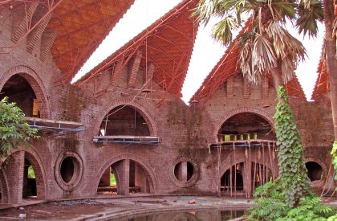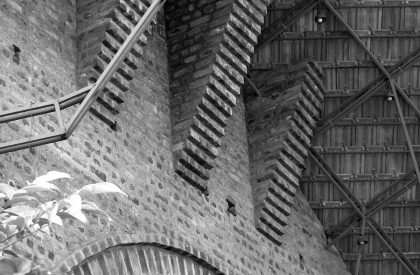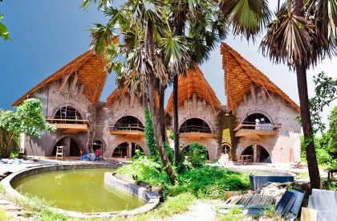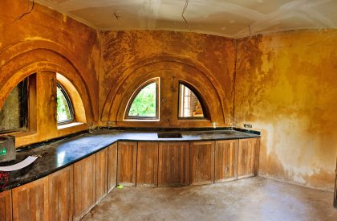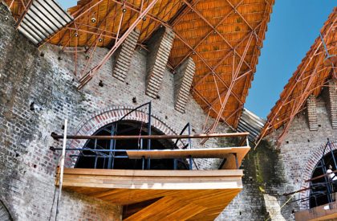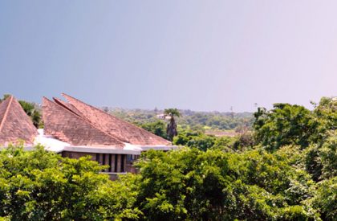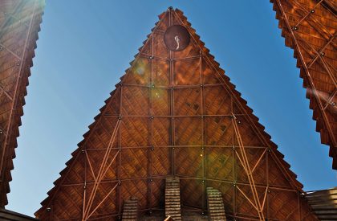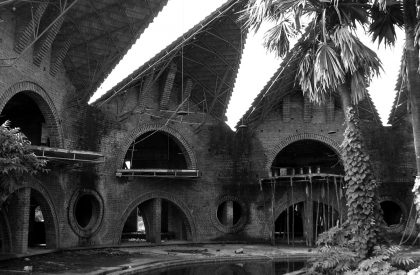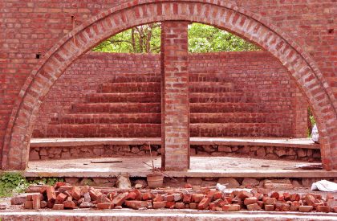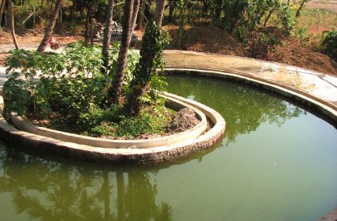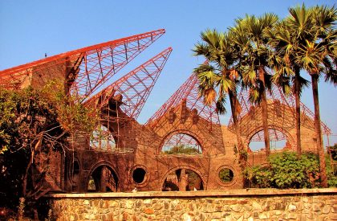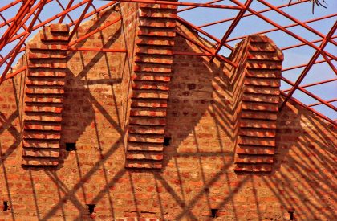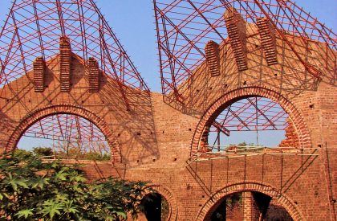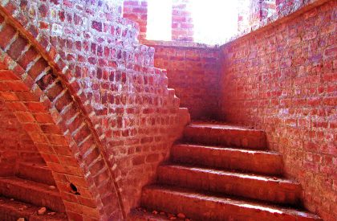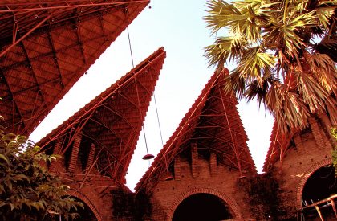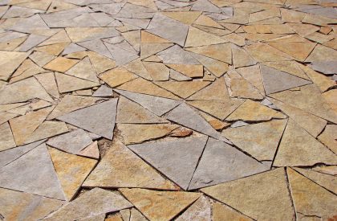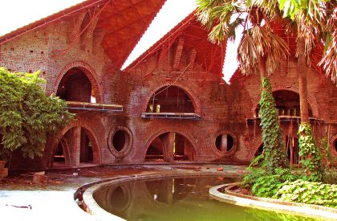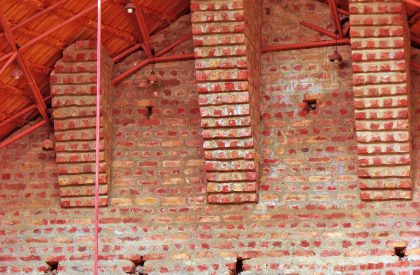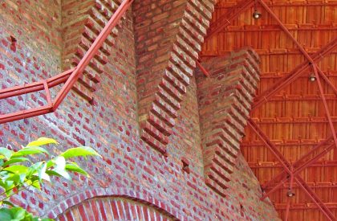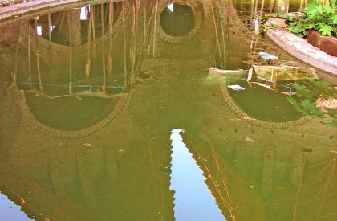Excerpt: Wild Echo by Architect Mahesh Naik is an architectural project that attempts to establish a relation between the built fabric and the topography of the site. The farmhouse was designed to encircle the existing Palmyra palms, serving as a focal point and protecting the structure, balconies, and deck area around the pool from heavy monsoon thrust and harsh afternoon sun rays.
Project Description
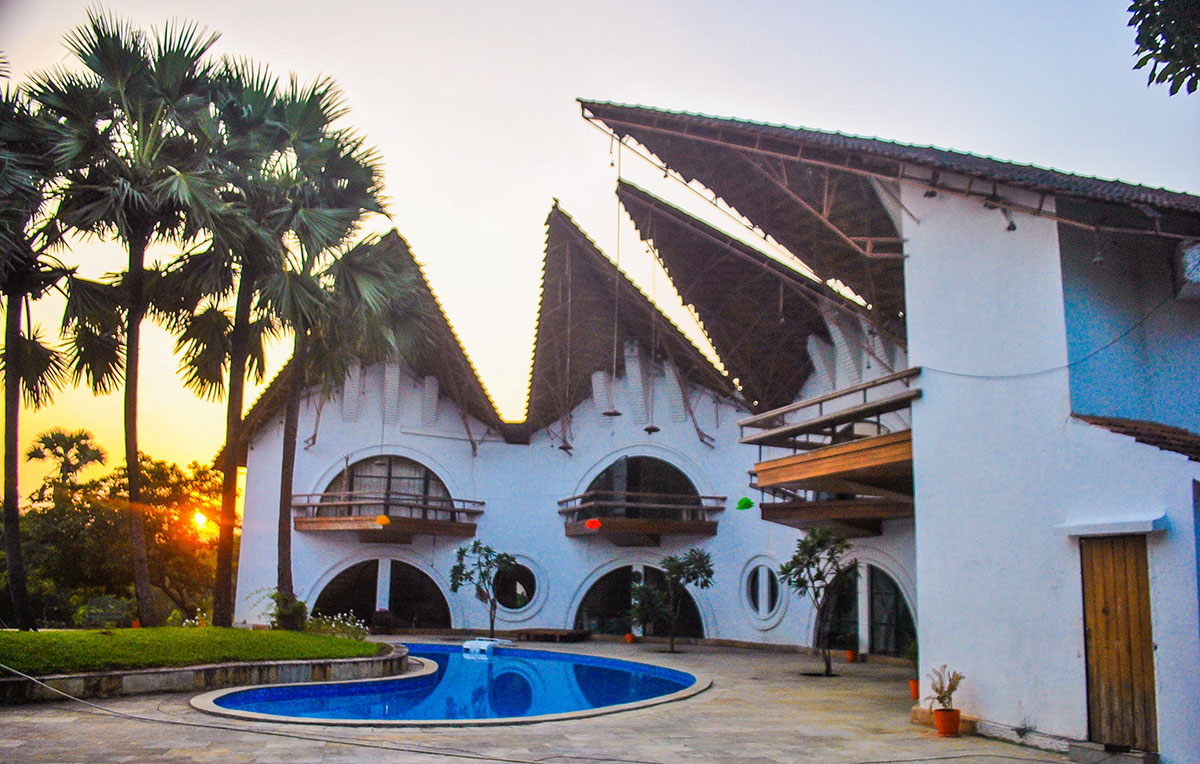
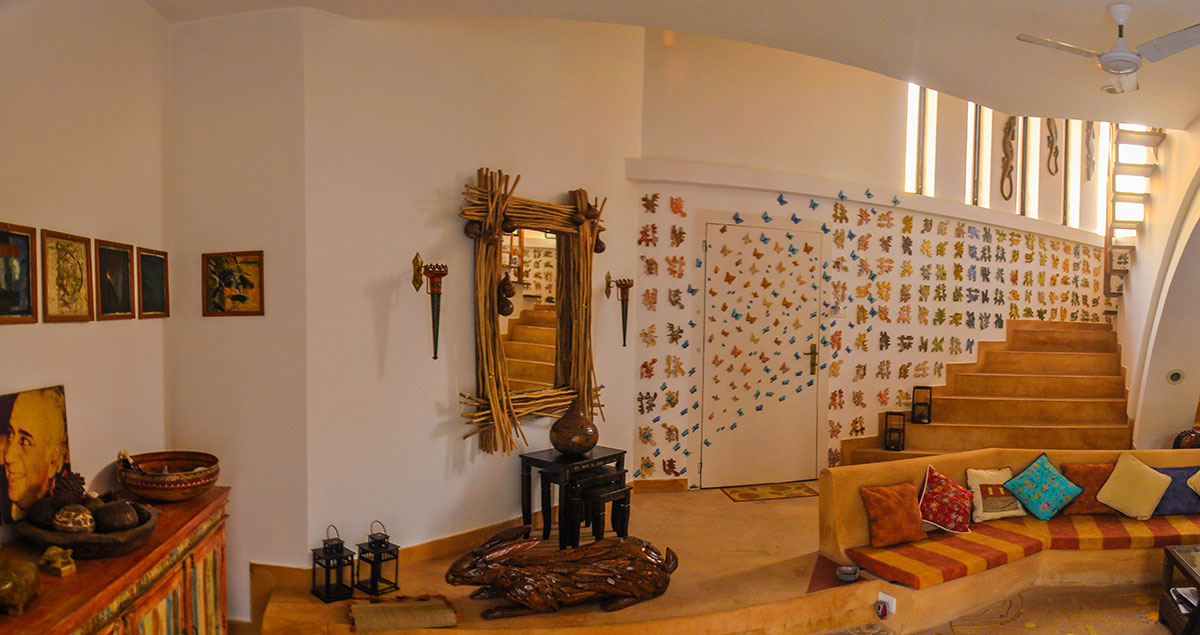
[Text as submitted by architect] Client’s need was to have a farmhouse which can accommodate their two families- two brothers and their two sons and at the same time which can also be rented or shared with their friends and celebrities. The 2-acre site is located near Agarsure Creek, previously unused, and abandoned due to its water logging problem during monsoon, having dense vegetation around and with a striking group of Palmyra palms.
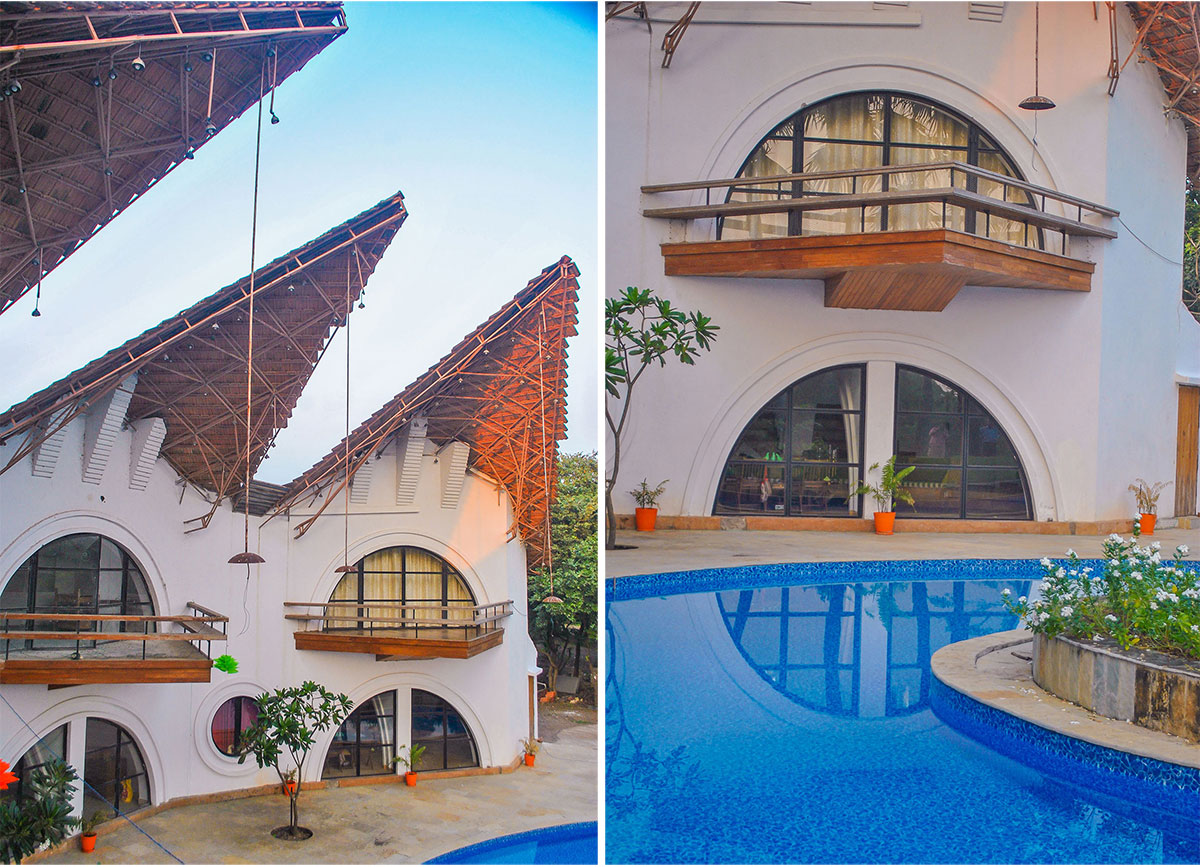
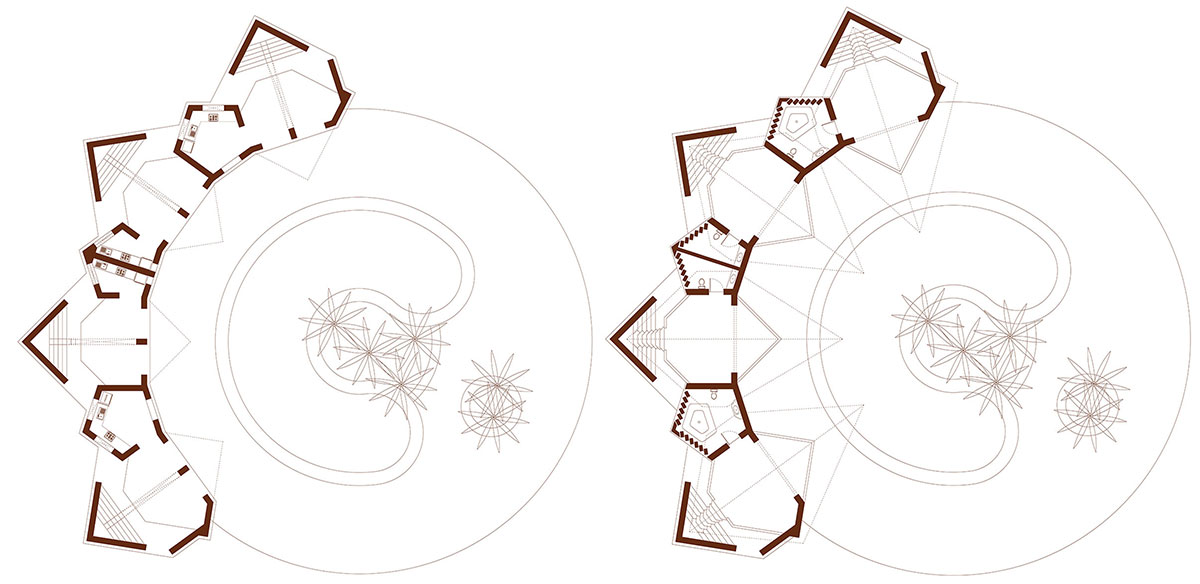

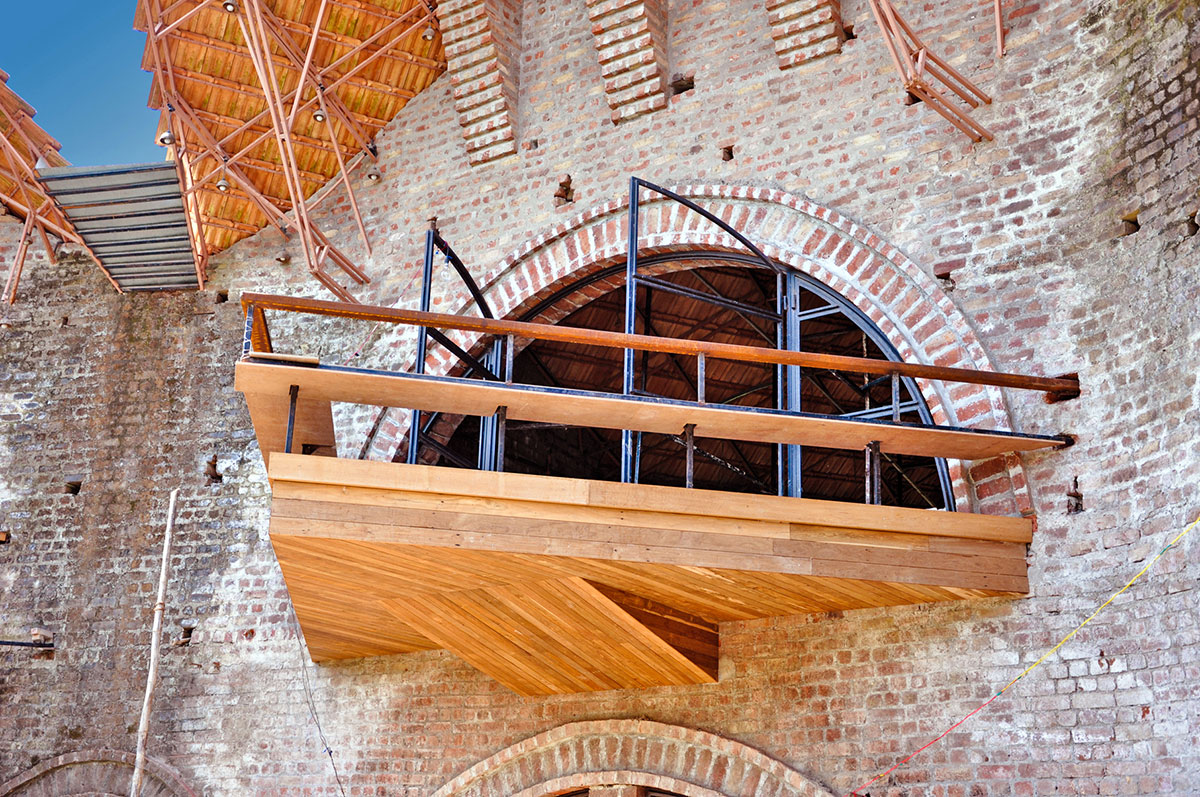
It was a perfect wild setting for the farmhouse. So the house was designed to revolve around the existing group of Palmyra palms acting as a focal point and showing its back toward the southwest side protecting the structure, the balconies, and the deck area around the pool from heavy monsoon thrust and harsh afternoon sun rays, thus establishing a relation between the built fabric and the topography of the site.
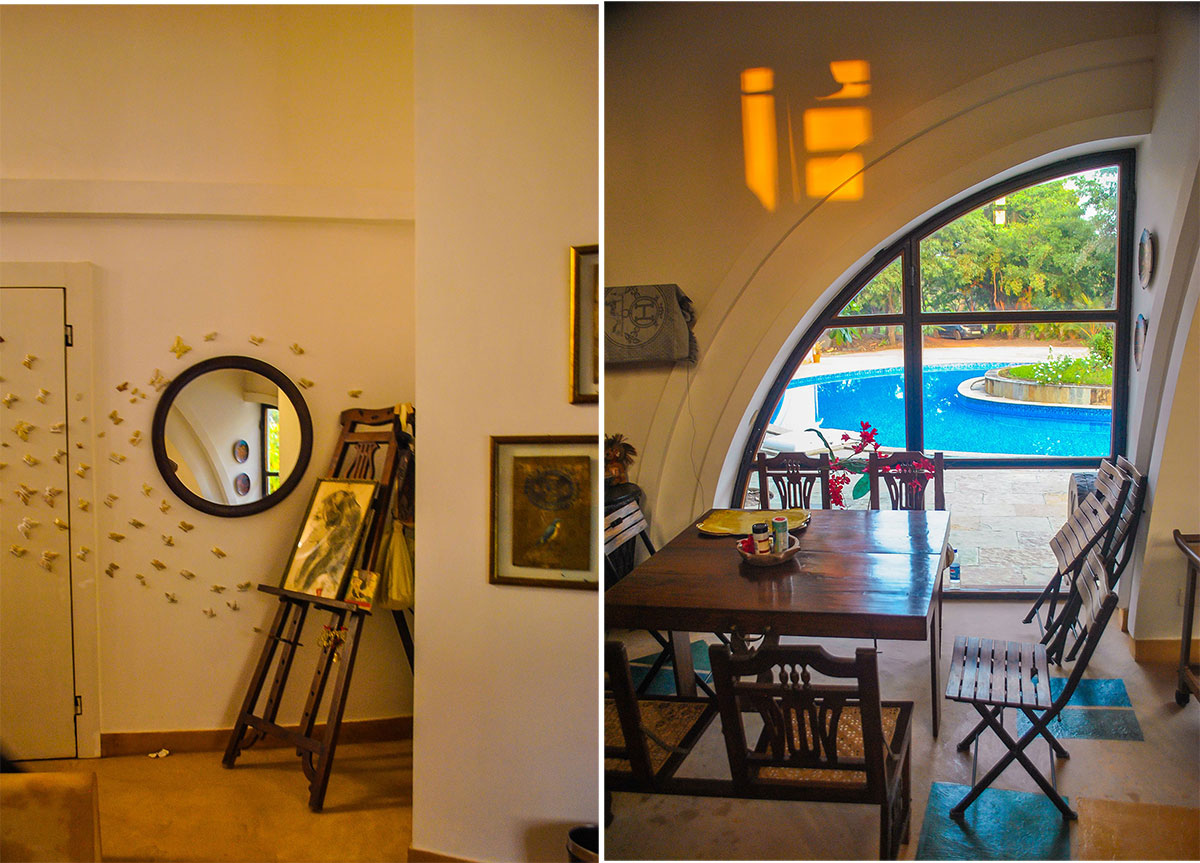
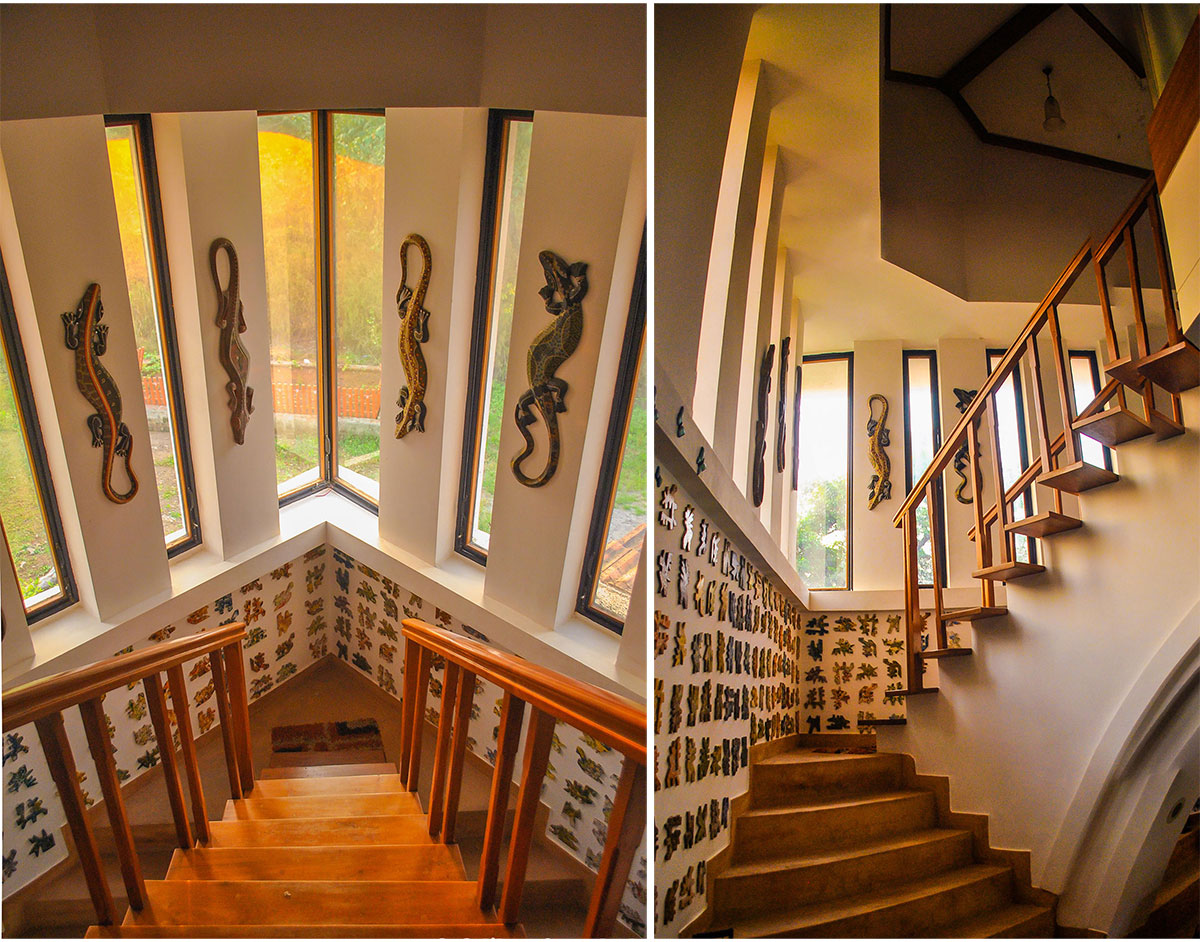
The complex is an assemblage of four nuclear dwelling units, of which the extreme ends were occupied by two brothers and the central two units for their two sons. Each of the dwelling units comprises a living space and kitchen on the lower floor.
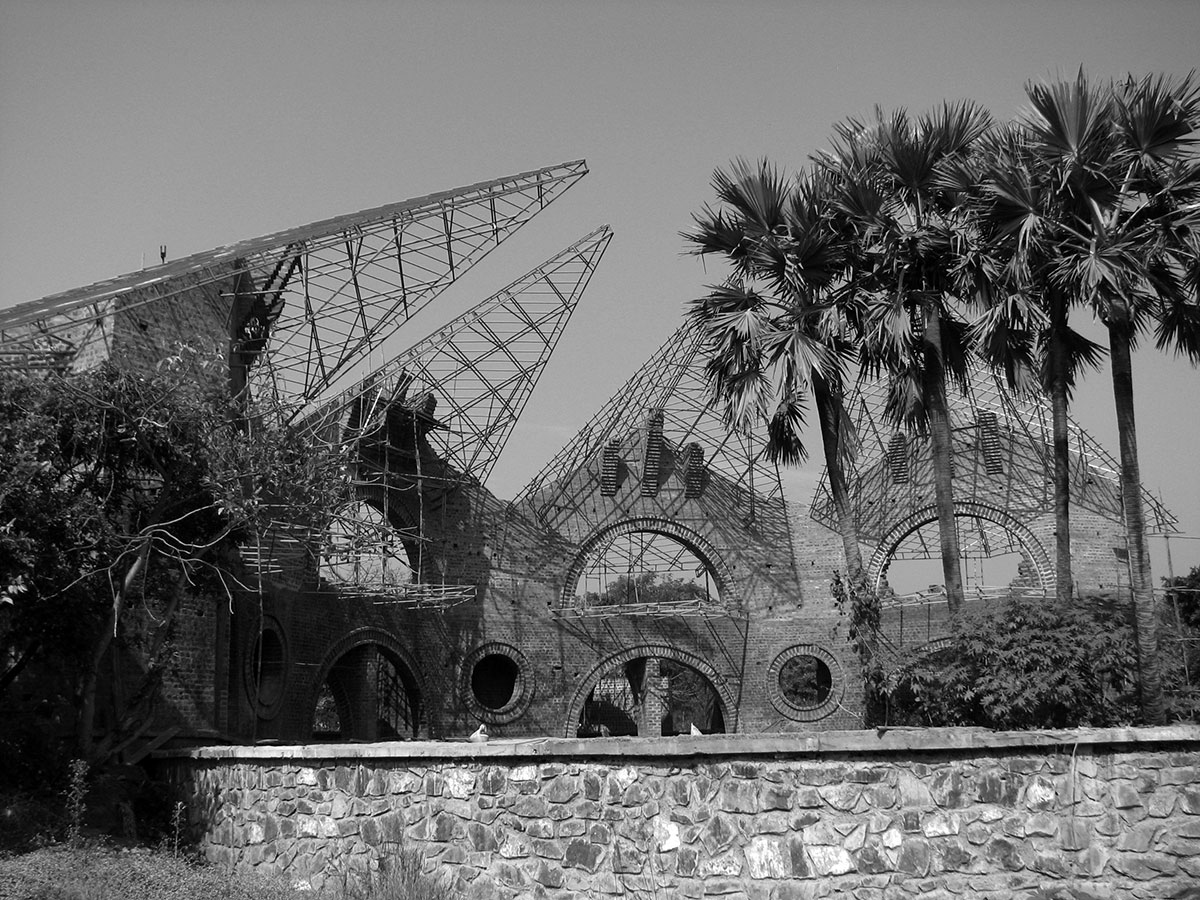
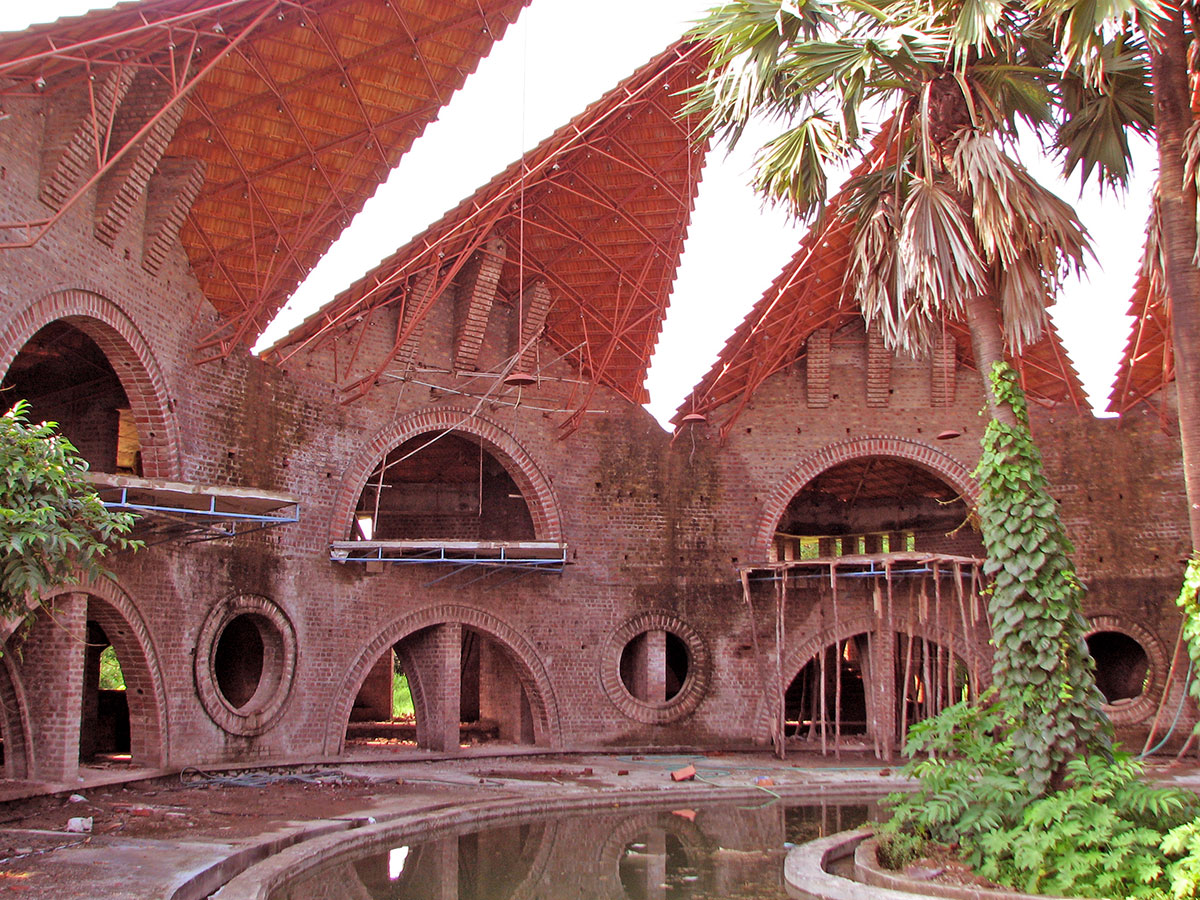
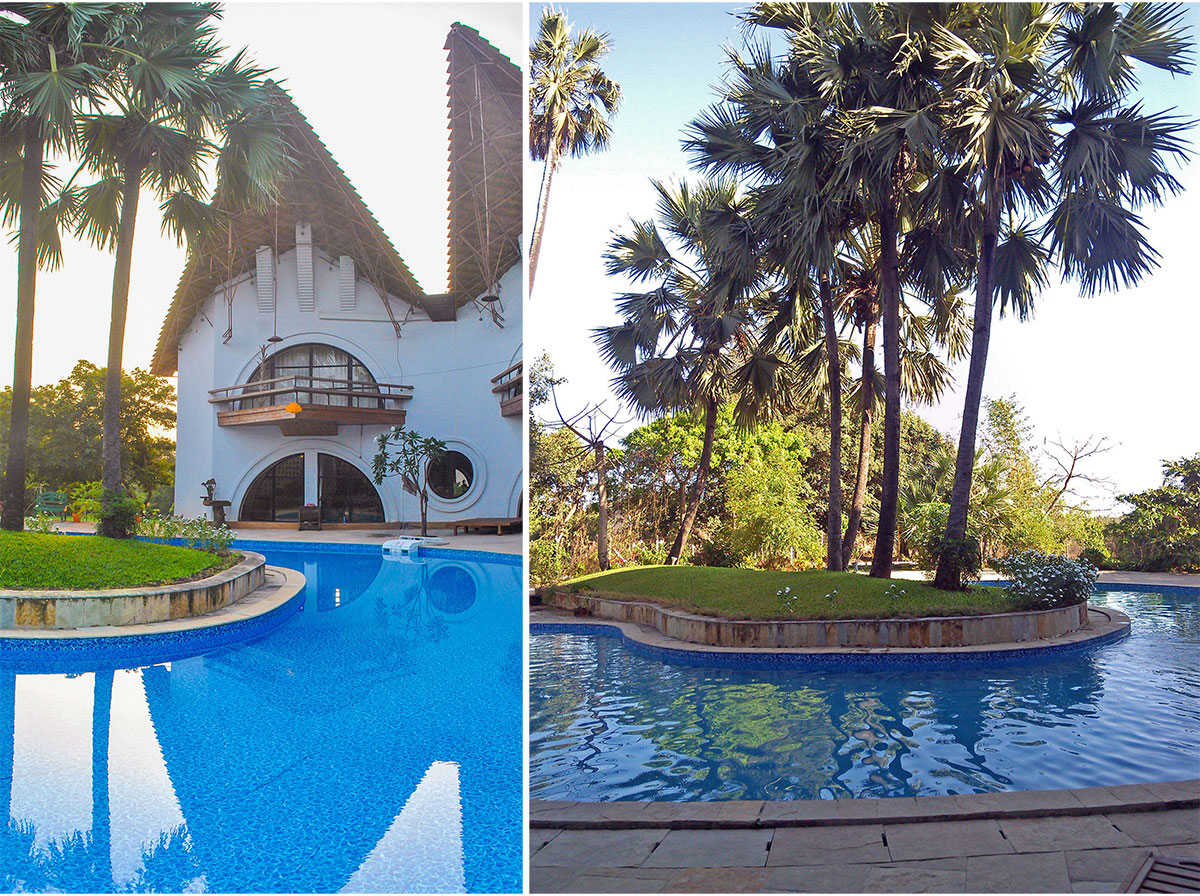
A staircase leads up to the toilet and the bedroom at the mezzanine level having a balcony projecting over the deck area around the pool. The structure is hidden by the existing surrounding trees which makes visitors entering the site clueless and curious about it. As the visitor approaches nearer, they just see the side of one dwelling unit and within a fraction of a second, they are exposed to the whole gigantic wild scale of the wild echo. This in itself is a wild experience. It suggests echo in the form of repetitions of form, in the reflection of the form down the pool, and in casting shadows onto the deck. …..It is an echo heard visually.
