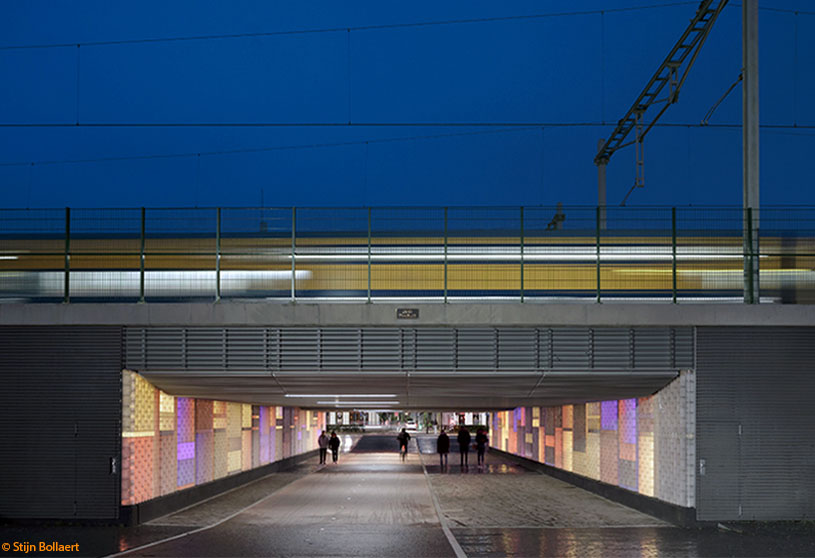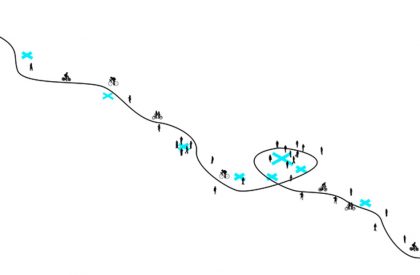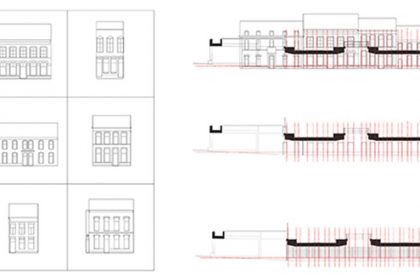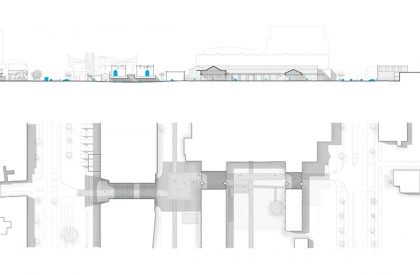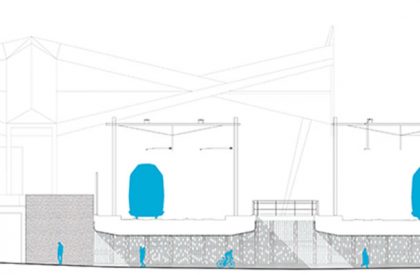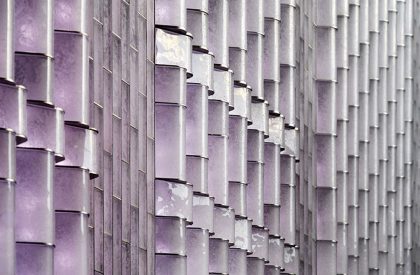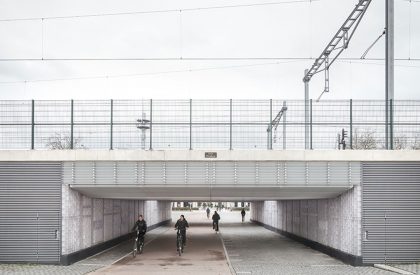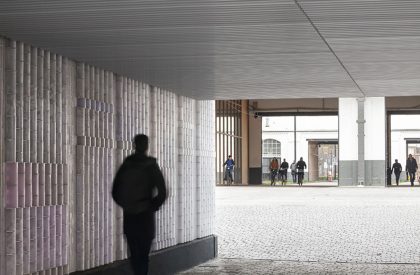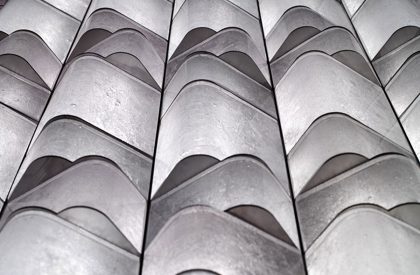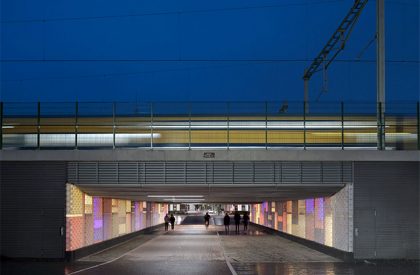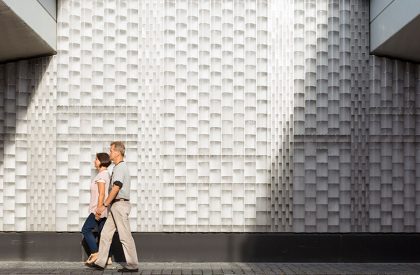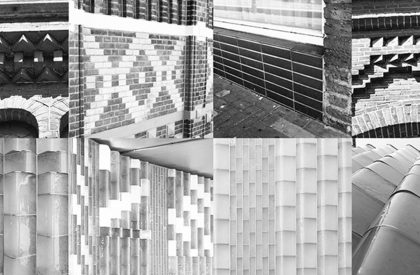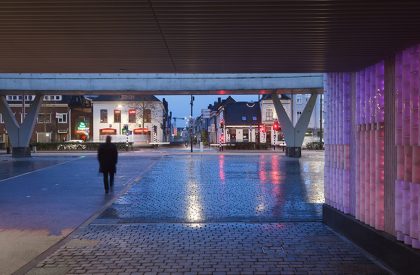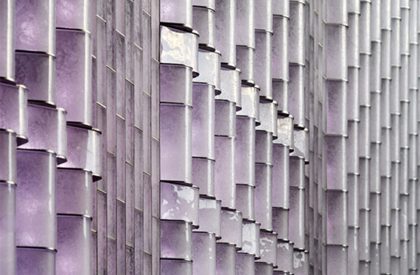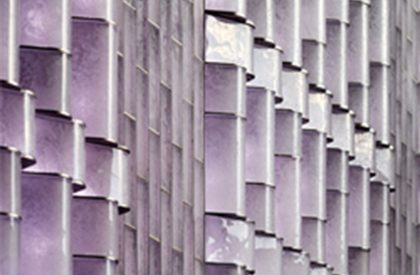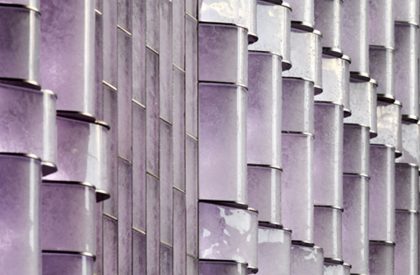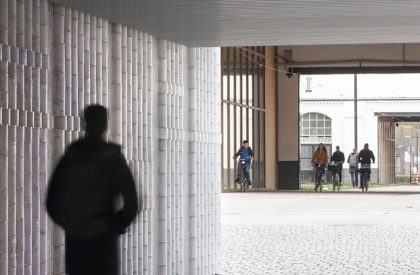Excerpt: Willem II Passage by Civic Architects is a project that seamlessly ties together architecture, public space, cultural heritage, and traffic space. A responsive light design was created for the Willem II passage using 30,000 Philips Lighting LEDs in glass brick walls. The dynamic light effect is responsive to time, weather, and people’s movements, making it an iconic addition to the city’s architectural landscape.
Project Description

[Text as submitted by architect] Augmented Brickwork – Public Railway Passage Tilburg: The Willem II-passage is a new public space that connects the historical inner-city of Tilburg with the redevelopment area along the railway ‘De Spoorzone’. CIVIC architects and Bright, members of The Cloud Collective, designed an award-winning sequence of urban spaces and the architecture of the railway underpass, which seamlessly tie together architecture, public space, cultural heritage and traffic space.
Slow traffic domain: The Willem II-passage is an important public route for cyclists and pedestrians, enlarging and improving the domain for slow traffic in Tilburg. It extends the historical Willem II street under the railway and functions as an inviting gateway to the once forgotten city ‘on the wrong side of the tracks’. The passage runs straight through a former railway workshop building. Two new passages link a new restaurant, a public terrace and the former workers garden to both sides of the city. The passage draws activity and catalyzes the transit oriented redevelopment of the Spoorzone. It is not only used as a place for traffic flows, but also accommodates cultural events.




Hybrid of physical and digital experiences: The passage is socially safe, while refraining from conventional safety devices. Interactivity fades into the background, merging with familiar elements such as stone, steel, green, and becoming a natural part of streets, passages and gardens. Approximately 30,000 built in LEDs create a stunning effect. A unique algorithm generates dynamic light effects that are responsive to the time of the day, weather and movement of passers-by. During the day, the walls are white-gray, its bricks massive. During the night, the light increases; patterns appear. Never repetitive, the role of technology is not that of a protagonist, but that of a strong supporting cast. It prevents the passage from growing old by the aging of its technology and it enables it to become an evident part of the public space network of the city.

The architecture of the Willem II passage leaves a lasting impression that is designed to be intriguing both in 30 days and 30 years after completion. Familiar, self-evident and robust. Innovative, rich and refined. The passage is built to last.
The use of light and sound within the structure is designed to avoid technology becoming intrusive; instead, dynamic light effects respond to time of day, weather and movement of people in the tunnel. If desired, light effects can be adjusted to support events. Technology is not leading – it simply does what it is supposed to do and will operate for decades to come, succeeding where outdated high-tech has failed. Interactivity fades into the background, merging with familiar elements such as stone, steel, green, and becoming a natural part of streets, passages and gardens.

Perception of safety is an important part of the concept. Rather than using conventional safety devices such as cameras and LED displays, luminous bricks and lit joints accentuate the tactility of the underpass at night, while generating interactive patterns that are controllable brick by brick.
When designing the responsive, integrated light design for this underpass, the priority was to avoid repetitive or boring solutions. As well as supporting the function of the passage, the design also needed to be surprising, to respond to people going through the tunnel, but also to accommodate fast, emergency adjustments in case of unexpected events.


The design of the glass walls in the passage is bold, and it was important to avoid using the walls just as a canvas for light effects. Instead, the structure of the walls was followed, inspiring and guiding the creation of the light effects.

Civic Architects’ team and an external agency developed the content and front-end interface together, based on learnings from earlier projects. User research workshops with the municipality defined the first concepts, which were then further developed and tested.
This iconic project really merges dynamic lighting and architecture. The way of generating the light content and the responsiveness to people in the tunnel are both unique.
