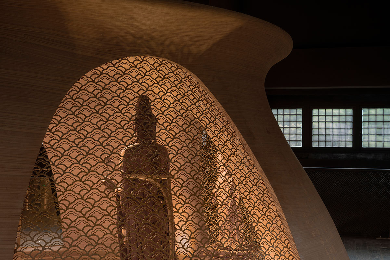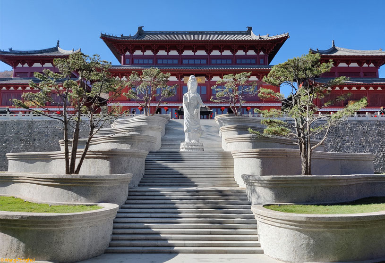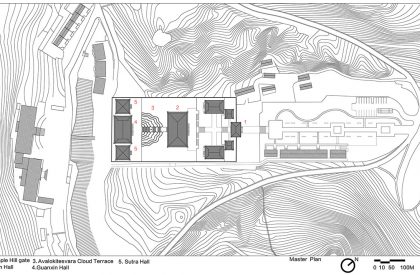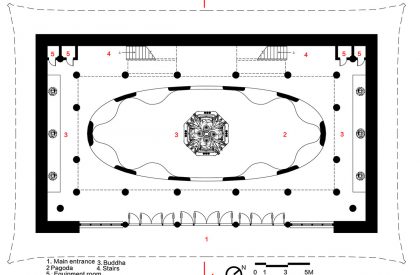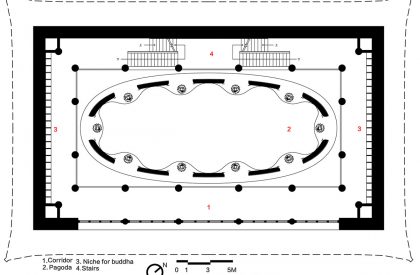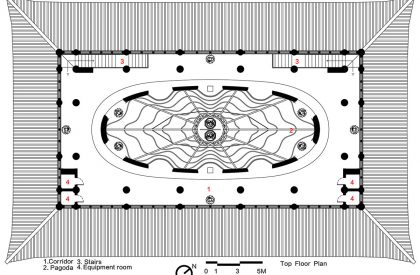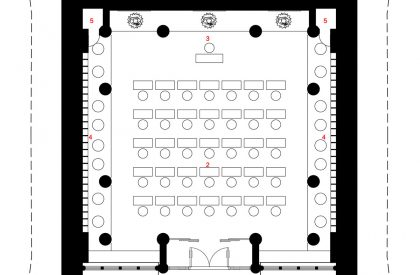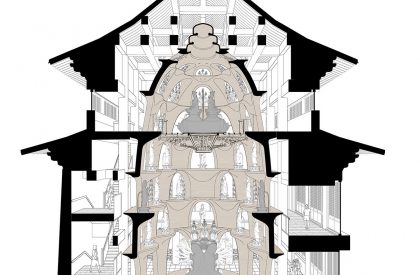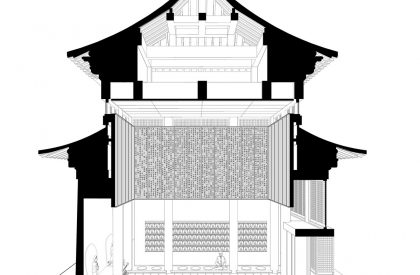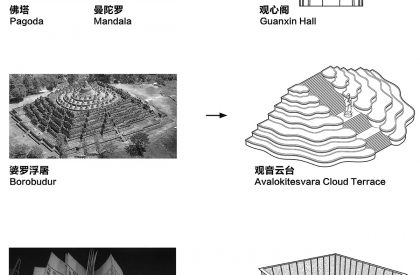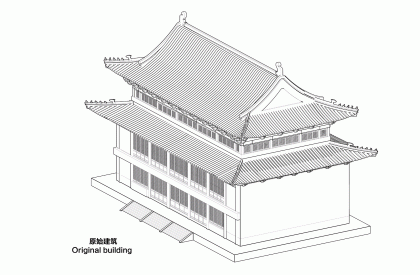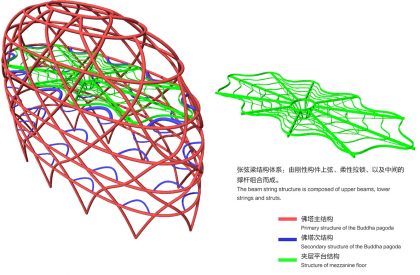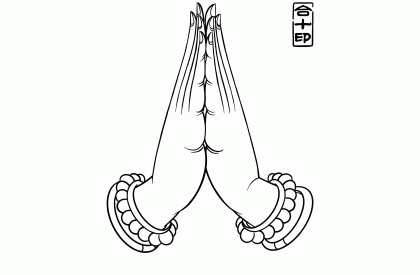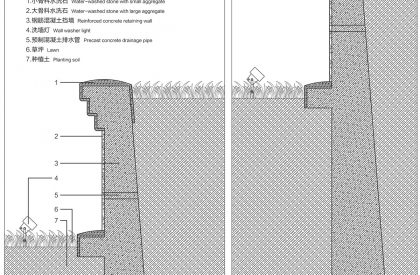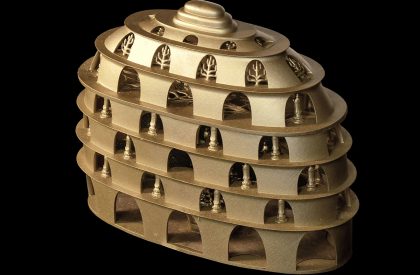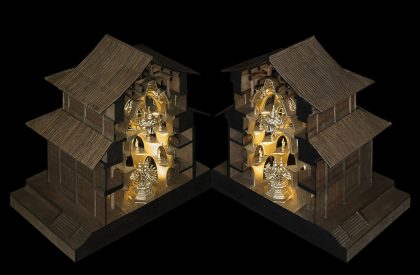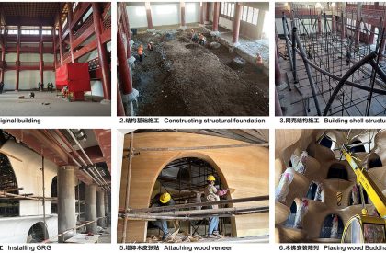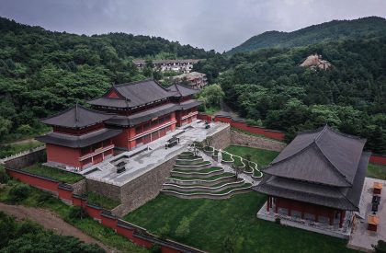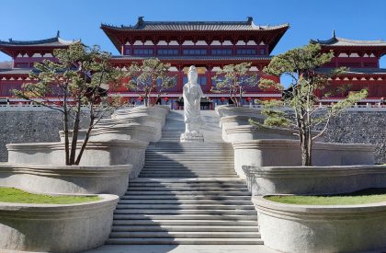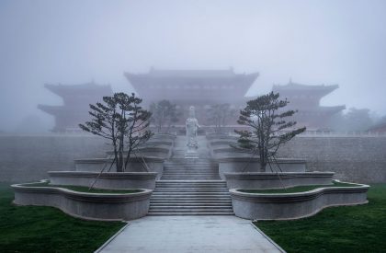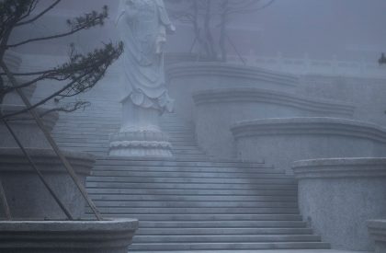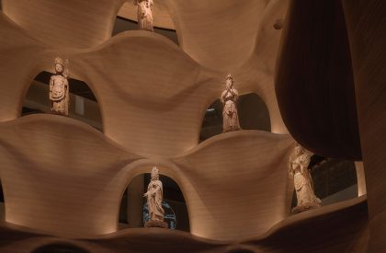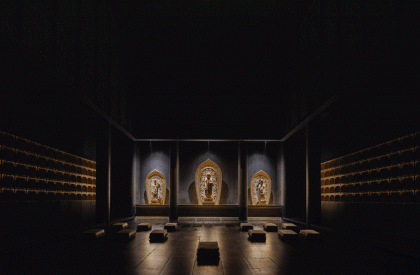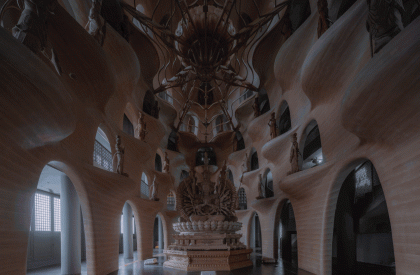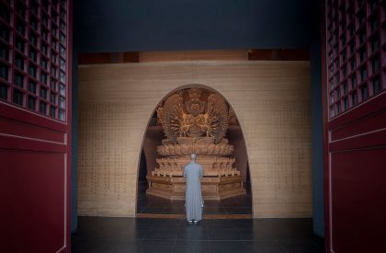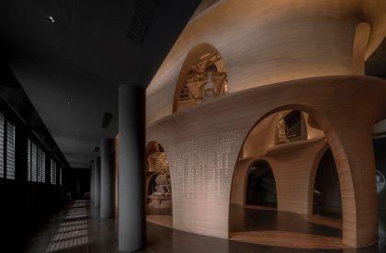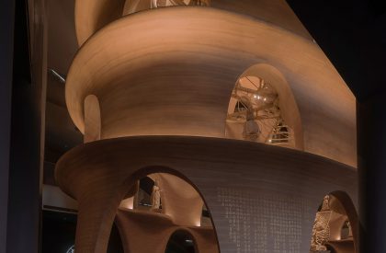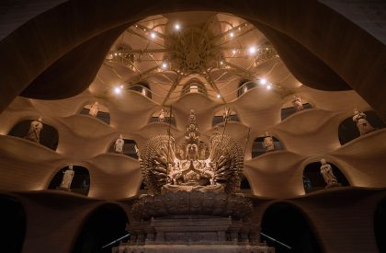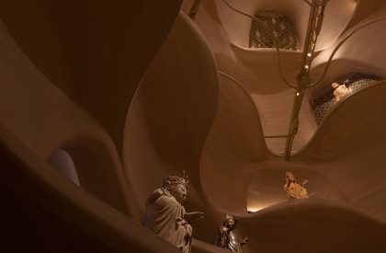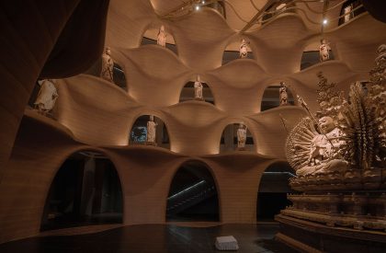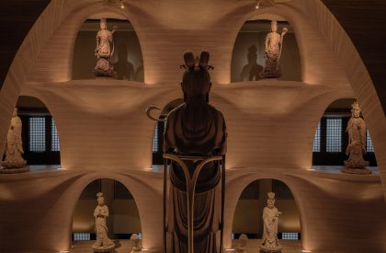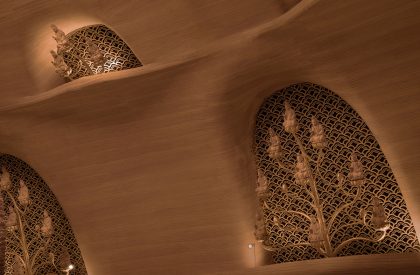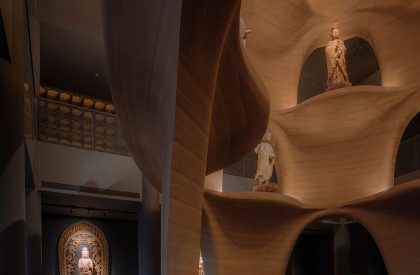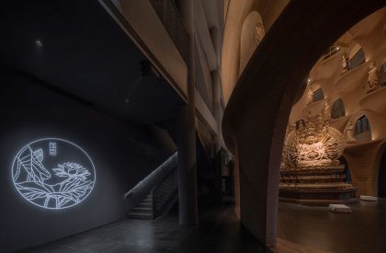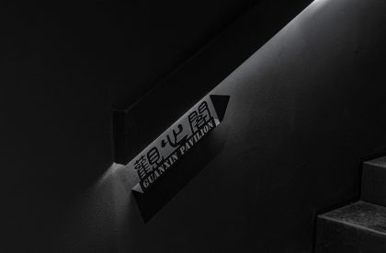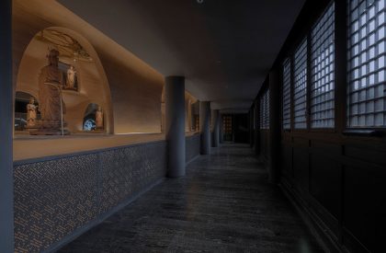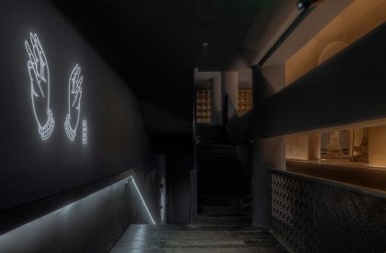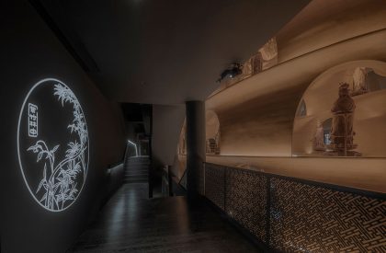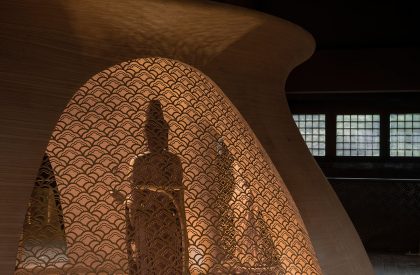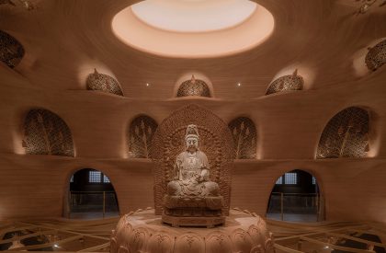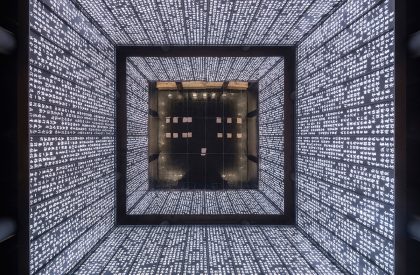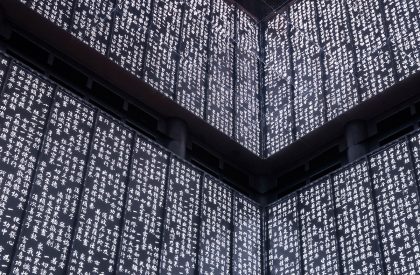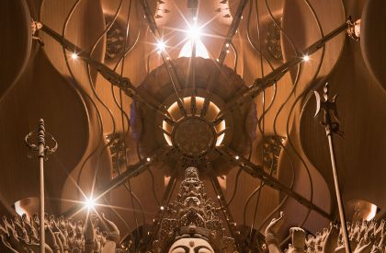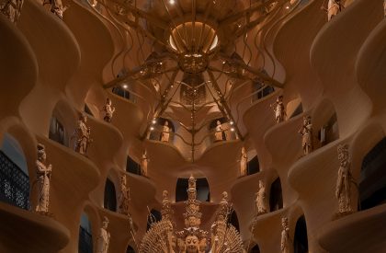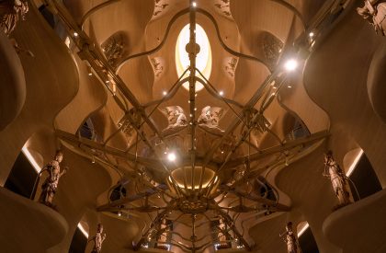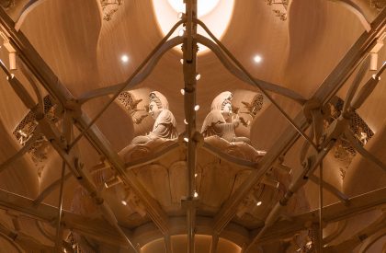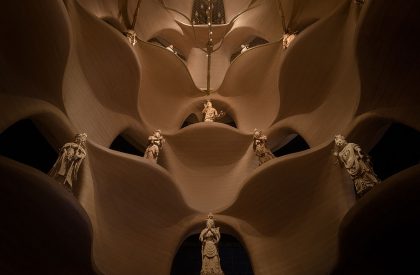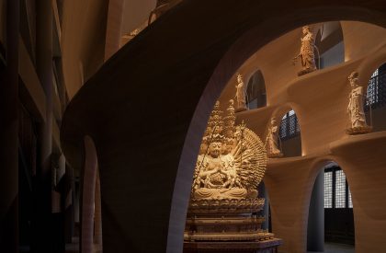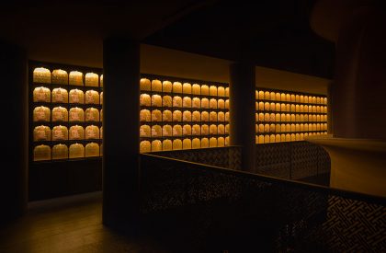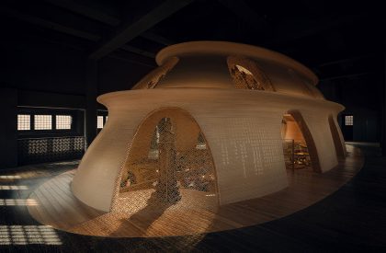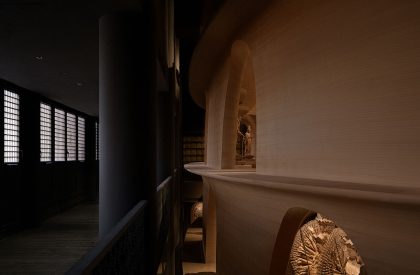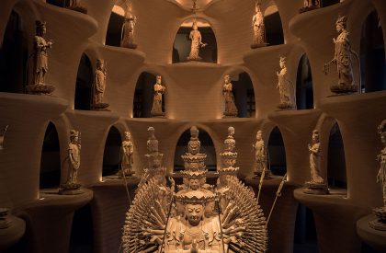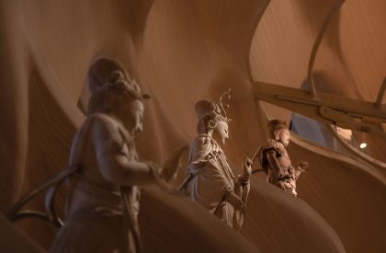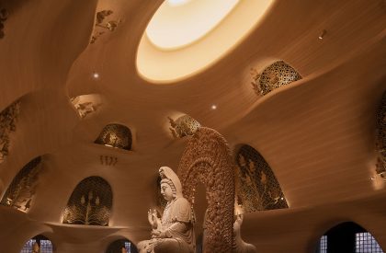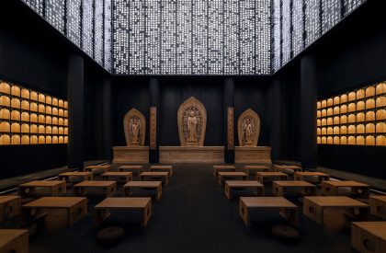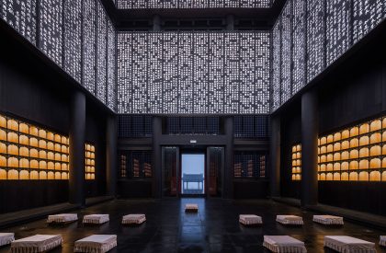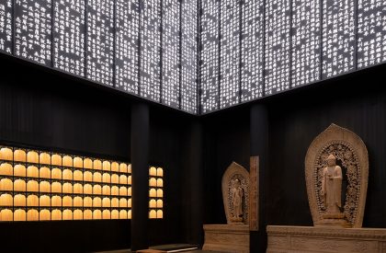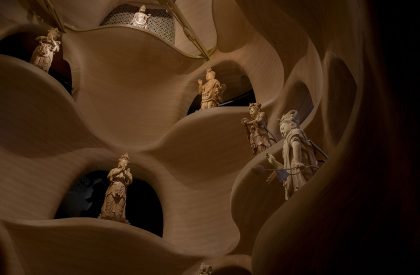Excerpt: In the architectural project Wood Buddha Statue Museum by Archstudio, the museum enlarged the traditional temple’s original uses through remodeling. It has become a sacred space for prayer and inner reflection, a place to appreciate the artistry of sculpture, a sanctuary for meditation, and a venue to immerse oneself in the wisdom and philosophy of Chinese culture. The transformed space provides a diverse and enriching journey.
Project Description
[Text as submitted by architect] A museum hidden in a temple: The Wood Buddha Statue Museum is located at Ji Xin Monastery in Zushan Scenic Area of Qinghuang Dao City. With a history dating back to the Song dynasty (960–1279), the temple nestles half way up the mountain, overlooking the city and Bohai Sea like a hermit. As a major tourist spot in the Zushan Scenic Area, the existing temple was rebuilt on its original site in 2002. Facing eastward, the temple complex unfolds across the mountain terrain, forming a spatial layout in three courtyards. The museum is located in the back courtyard. As visitors navigate through a corridor of the temple’s main hall, they will see three halls standing on top of a high platform: the Guanxin Hall, the Hall of Medicine Buddha, and the Hall of Amitabha Buddha, which are venues for the wood Buddha statue museum.
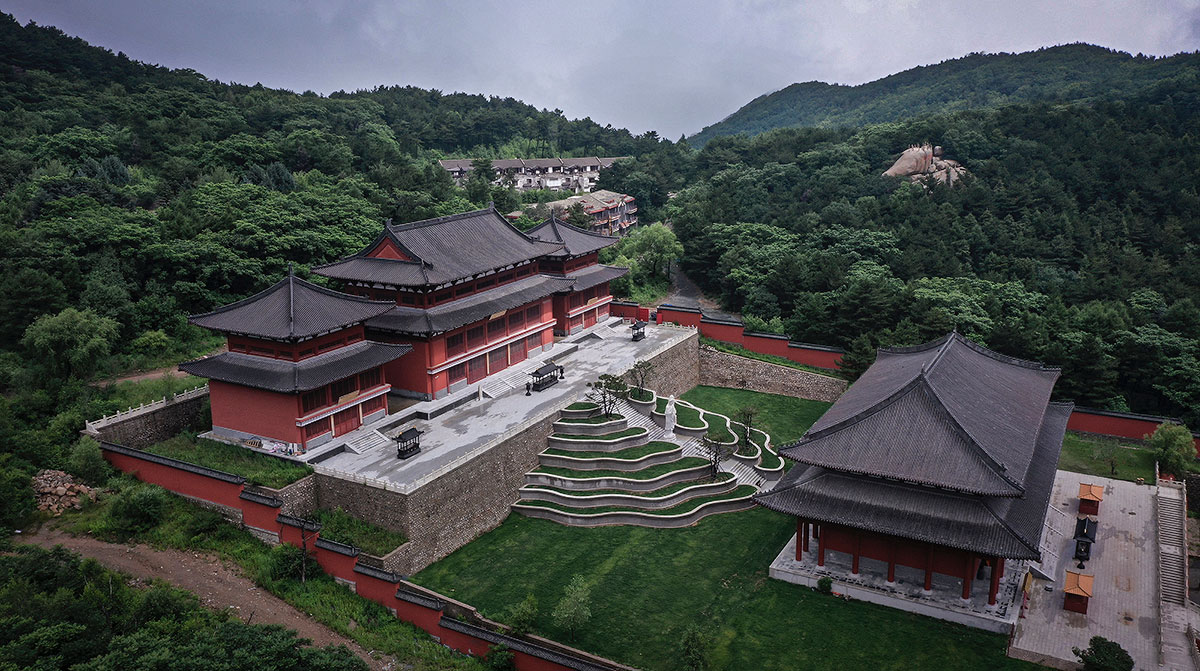
The camphor-wood Buddha statues are major exhibits in the museum. They hold an intriguing origin story, as they were originally commissioned from Dongyang, Zhejiang Province, by a Japanese collector. Through space renovation, the museum has added extra functions to the traditional temple. It has become a sacred space for prayer and inner reflection, a place to appreciate the artistry of sculpture, a sanctuary for meditation, and a venue to immerse oneself in the wisdom and philosophy of Chinese culture. The transformed space provides visitors with a diverse and enriching journey during their temple visit.
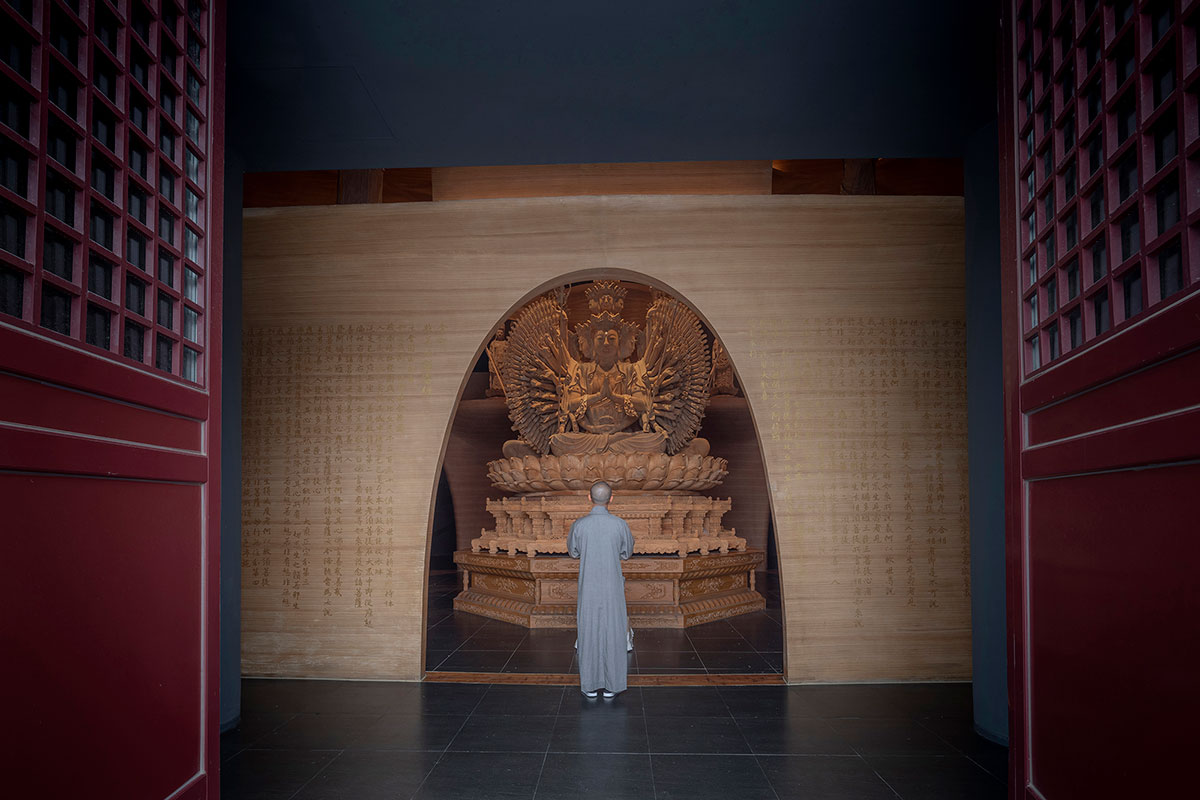
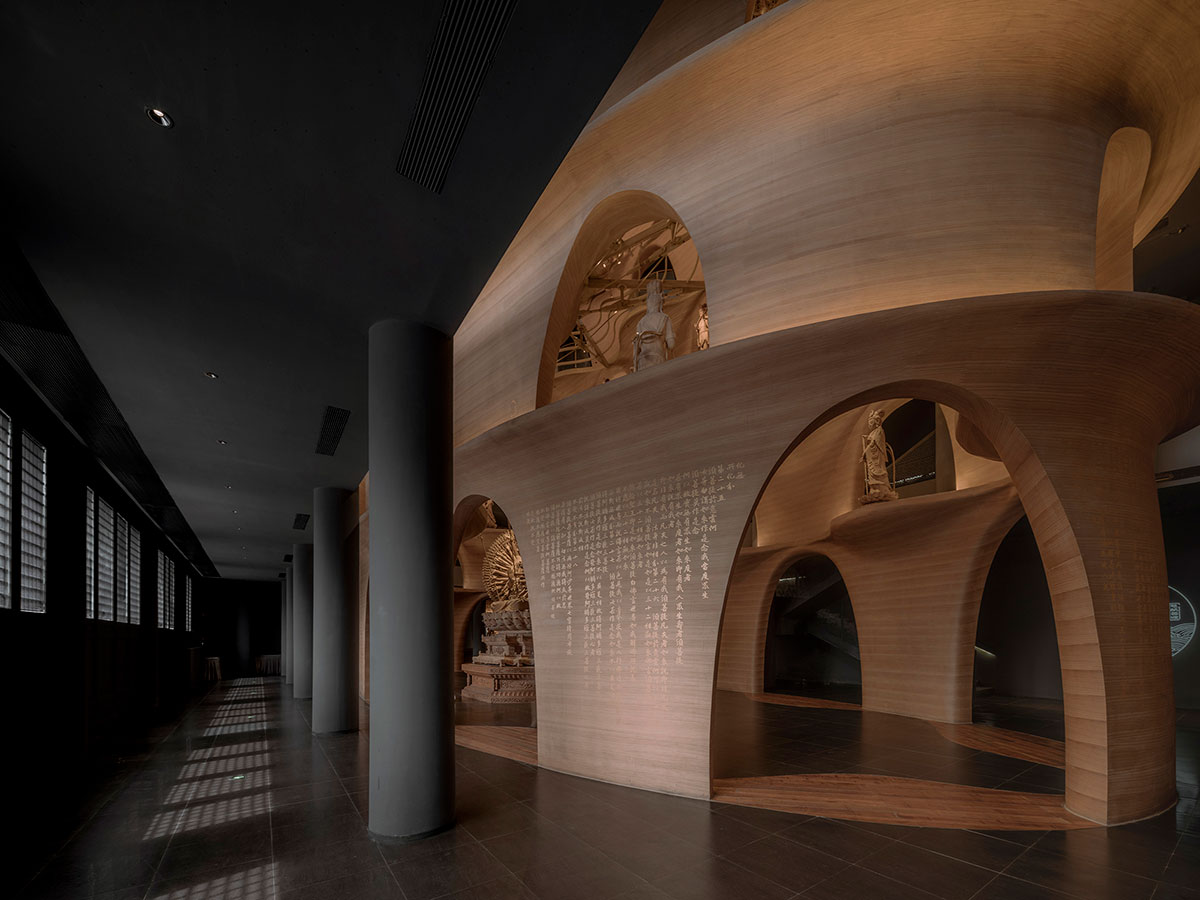
A terrace outside a hall: A significant elevation difference of nearly 10 meters separates the main hall and the wood Buddha Museum, which are connected by an existing steep stairway on the site. In the middle of the stairway stands a stone Guanyin statue, marking a significant area that visitors pass through before they reach the museum. Thus, this area has also been involved in the renovation project.
The new design encompasses enhancement of the landscape of the front area on the premise of preserving the temple’s central axis and the Guanyin statue. To enhance the ceremonial experience before entering the museum, the front area landscape has been conceptualized as a “cloud terrace”. Leveraging the varying elevations of the terrain, the architects created seven sets of exposed aggregate concrete platforms on either side of the central steps, each differing in height. Furthermore, the design team has extended the area where the Guanyin statue stands and gently sloped the steps to ensure visitor convenience and comfort. The cloud terrace features an exquisite curving form, reminiscent of rippling mists encircling Zushan Mountain. Sprayers, a lawn, and pine trees adorn the platform. As visitors ascend the steps enveloped in ever-changing mist, they’ll gain a sense of tranquility before the three halls finally reveal themselves.
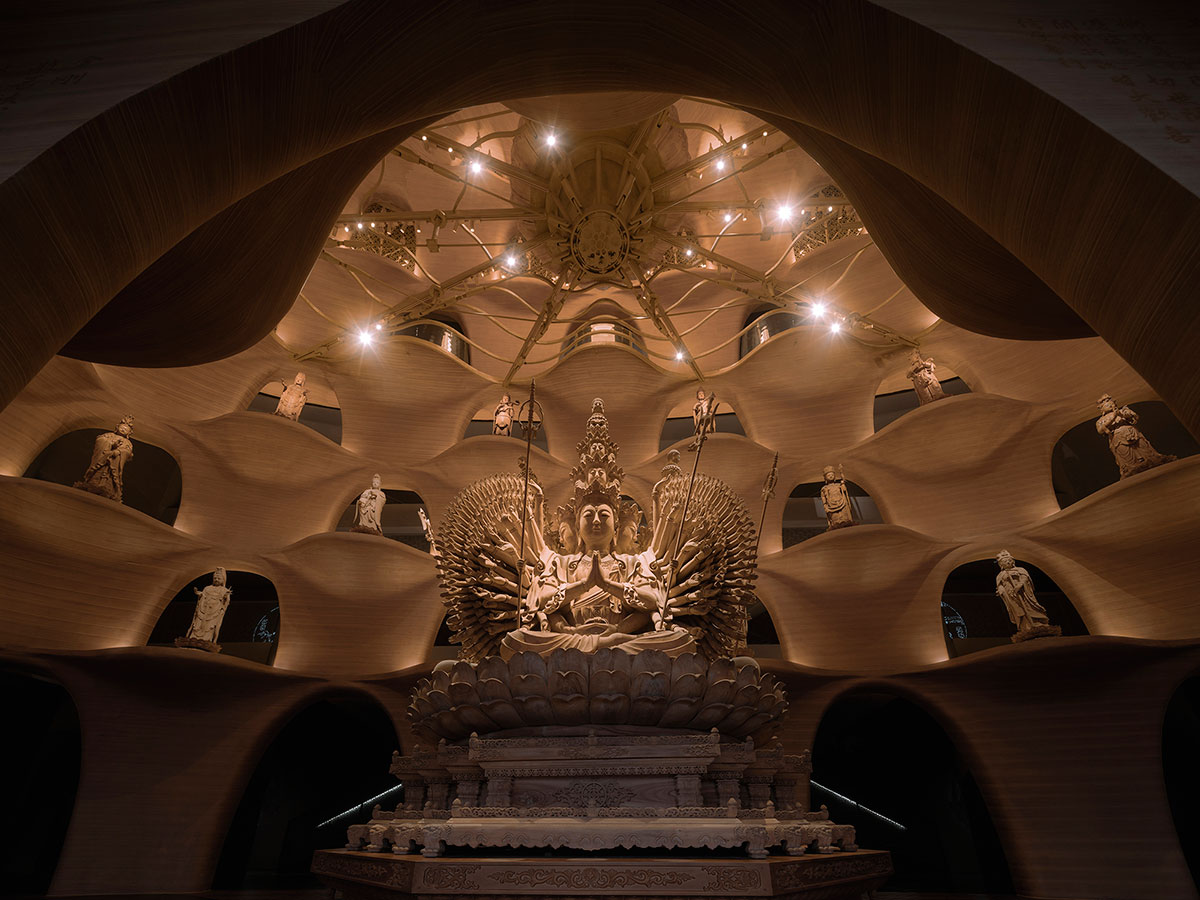
A pagoda inside a hall: The main hall for centrally exhibiting the Buddha statues is a Song-style building with a frame structure. It has a width of 30 meters and a depth of 16.8 meters. Two ring corridors situated on different levels, along with a stairway, enclose an area with a high ceiling of nearly 20 meters in the center of the hall. The primary consideration of the design is how to create a varying exhibition experience for visitors with wood Buddha statues of different sizes while accommodating the limited space of the original hall and turning it into a modern spiritual destination that’s worth visiting.
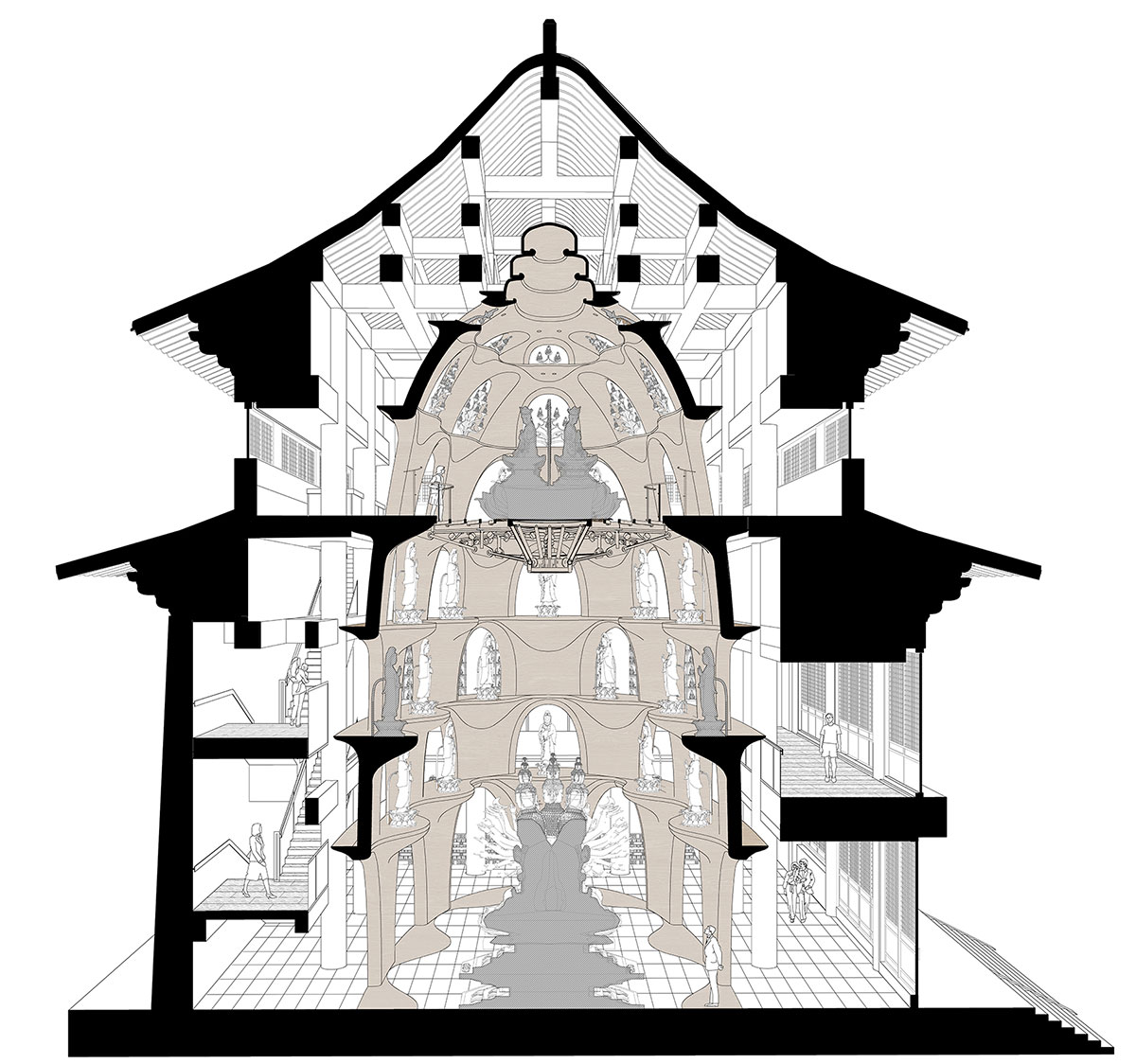
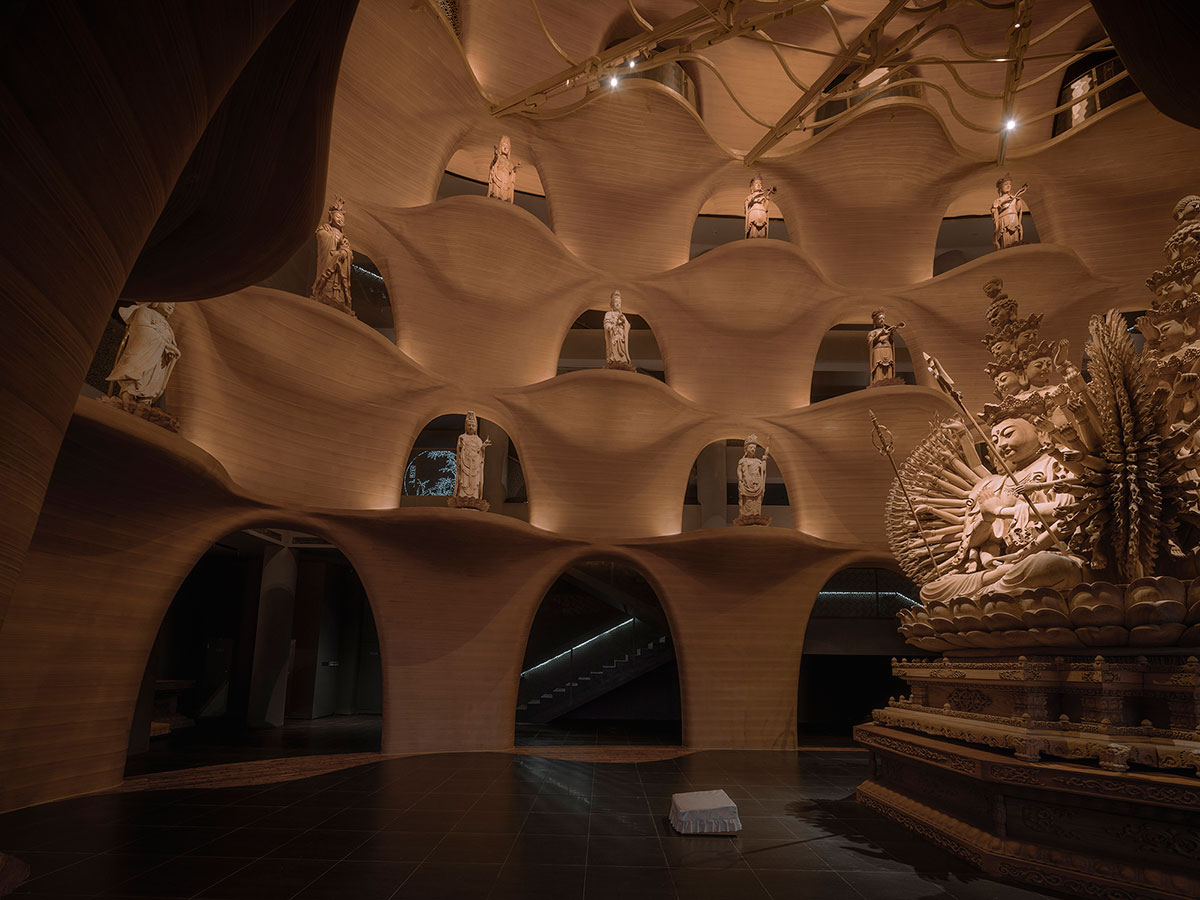
The design borrows from the architectural prototype of “pagoda”, creating a hollow Buddha pagoda in the center of the hall as the main carrier for a vertical exhibition of wood Buddha statues. Appearing oval in floor plan, the pagoda has seven layers that grow narrower upwards to meet at the square ceiling of the hall. The interior of the pagoda borrows imagery from the Mandala, a consecrated area where all the sages and men of virtue are brought together and a symbol of the universe in Buddhism.
On the first layer of the pagoda, a thousand-hand Guanyin statue sits in the center, surrounded by 30 varying Guanyin statues arranged in a staggered manner. Specific shrines are set up based on the scales and positions of the Buddha statues. Each with an arched opening, the shrines provide homes for the statues situated on petal-shaped pedestals.
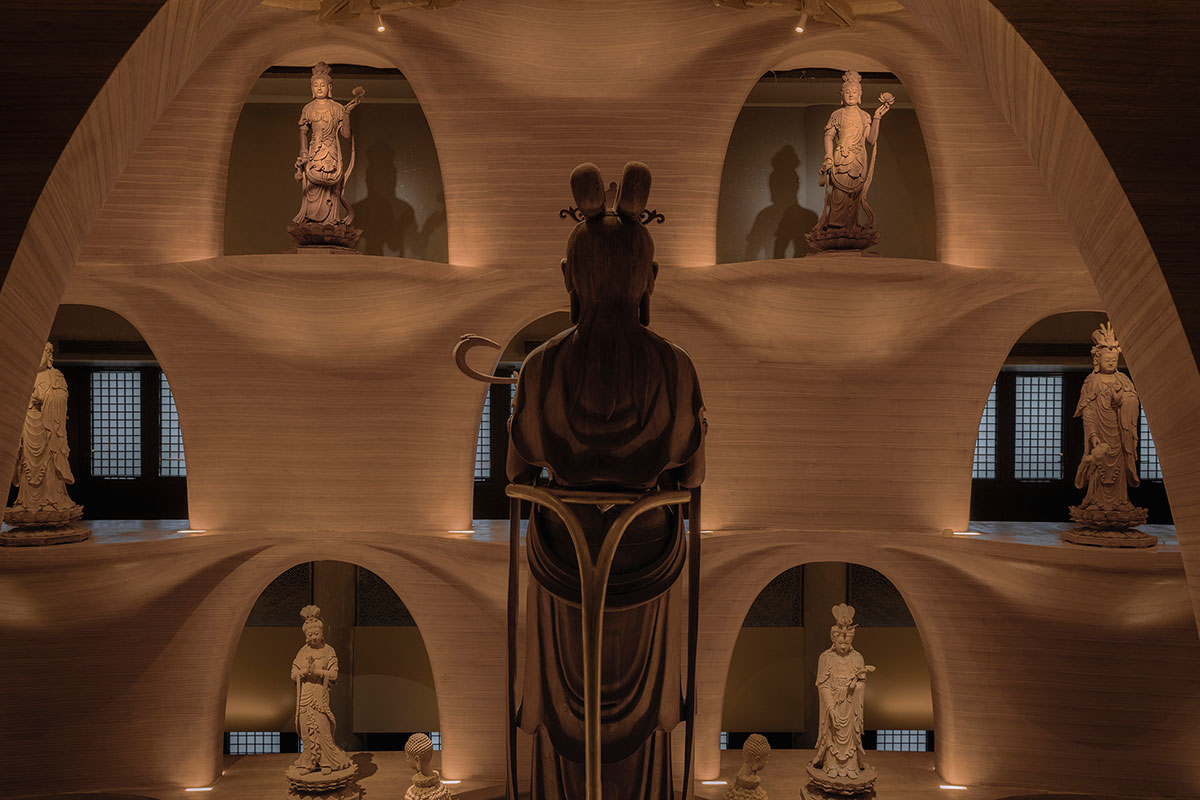
Most of the Guanyin statues are exhibited on the fifth to seventh layers of the pagoda, and two Arya-avalo Kitesvara statues sit in the center of the fifth layer. To highlight a sense of centrality and suspension, the design adopts a beam-string structure and ornaments such as lotus-shaped pedestals to create a visual effect of ripples spreading within the pagoda. The smallest Guanyin statues are placed on the sixth and seventh floors with specially crafted metal frames that look like tree branches. The top of the pagoda culminates in layers of fading light. As visitors linger and admire inside the pagoda, they’ll find petal-shaped pedestals gathering all the way to a well-lit place on the top. Everything is arranged in an orderly and harmonious manner, creating a sublime, boundless, and profound Zen ambience.
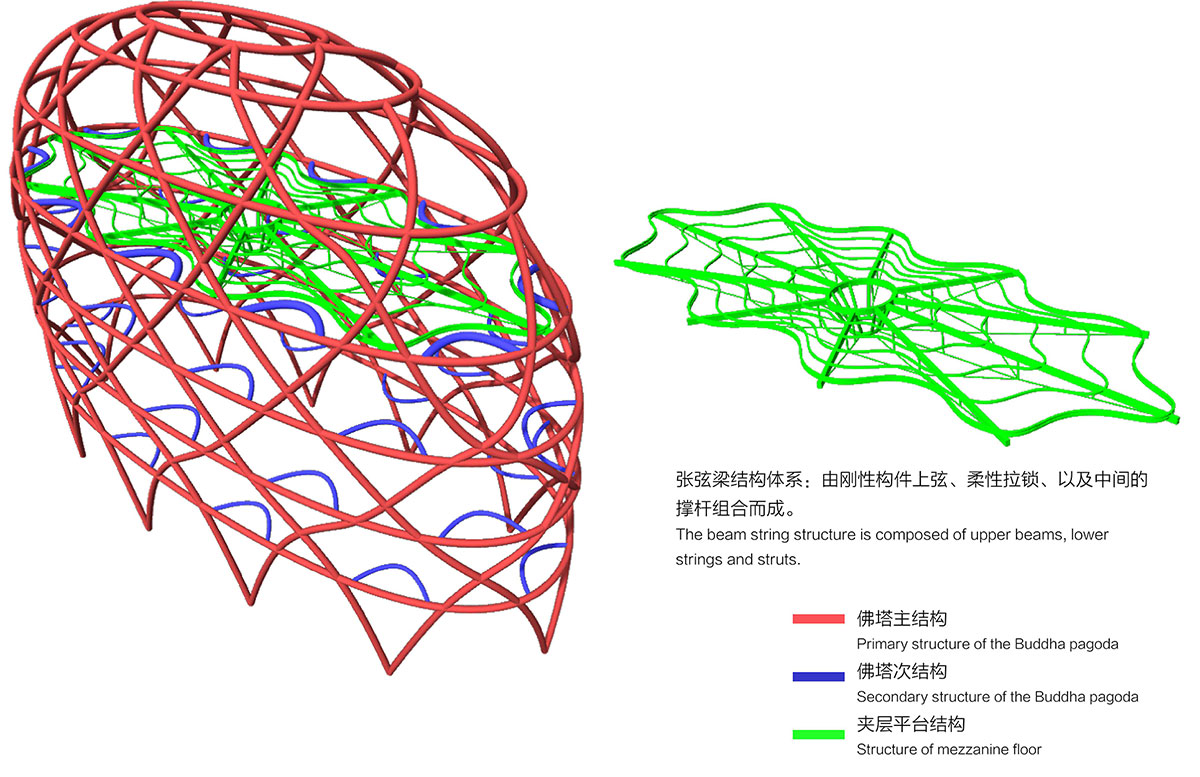
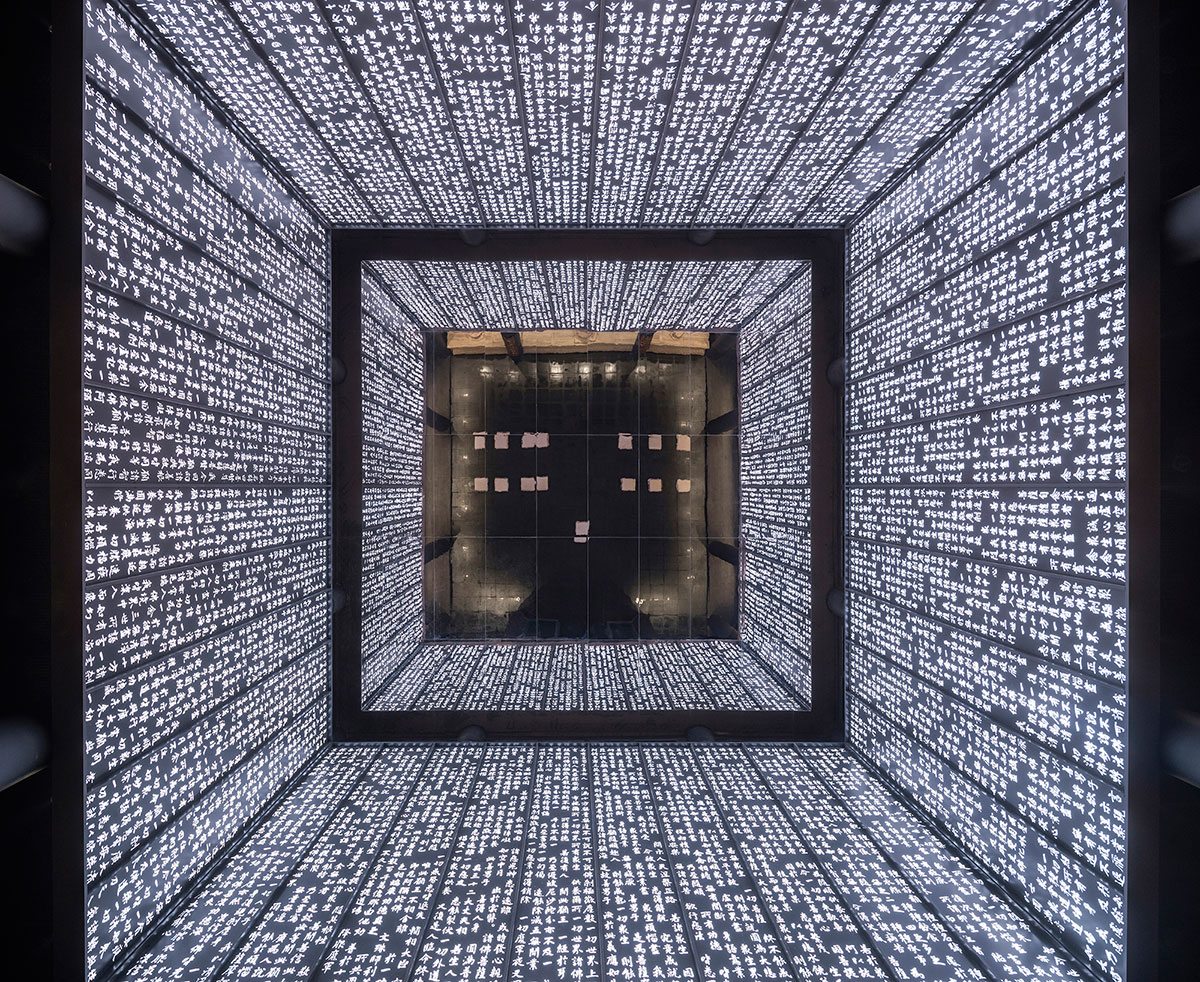
The pagoda offers visitors the opportunity to engage in a circumambulation, a path that provides a prayer experience. The renovation also includes the transformation of three platforms that allow visitors to walk around. These platforms consist of a ground-floor ring corridor, a mezzanine-floor ring corridor, and a top-floor platform, creating a vertical circulation pattern. On the exterior walls of the pagoda’s first layer, the Diamond Sutra is inscribed, providing visitors with the opportunity to contemplate the teachings of the sutra as they circumambulate the pagoda. Additionally, six standing Guanyin statues are positioned on both sides of the first layer of the hall for visitors to worship. The original stairway has been modified to guide visitors to the top floor.
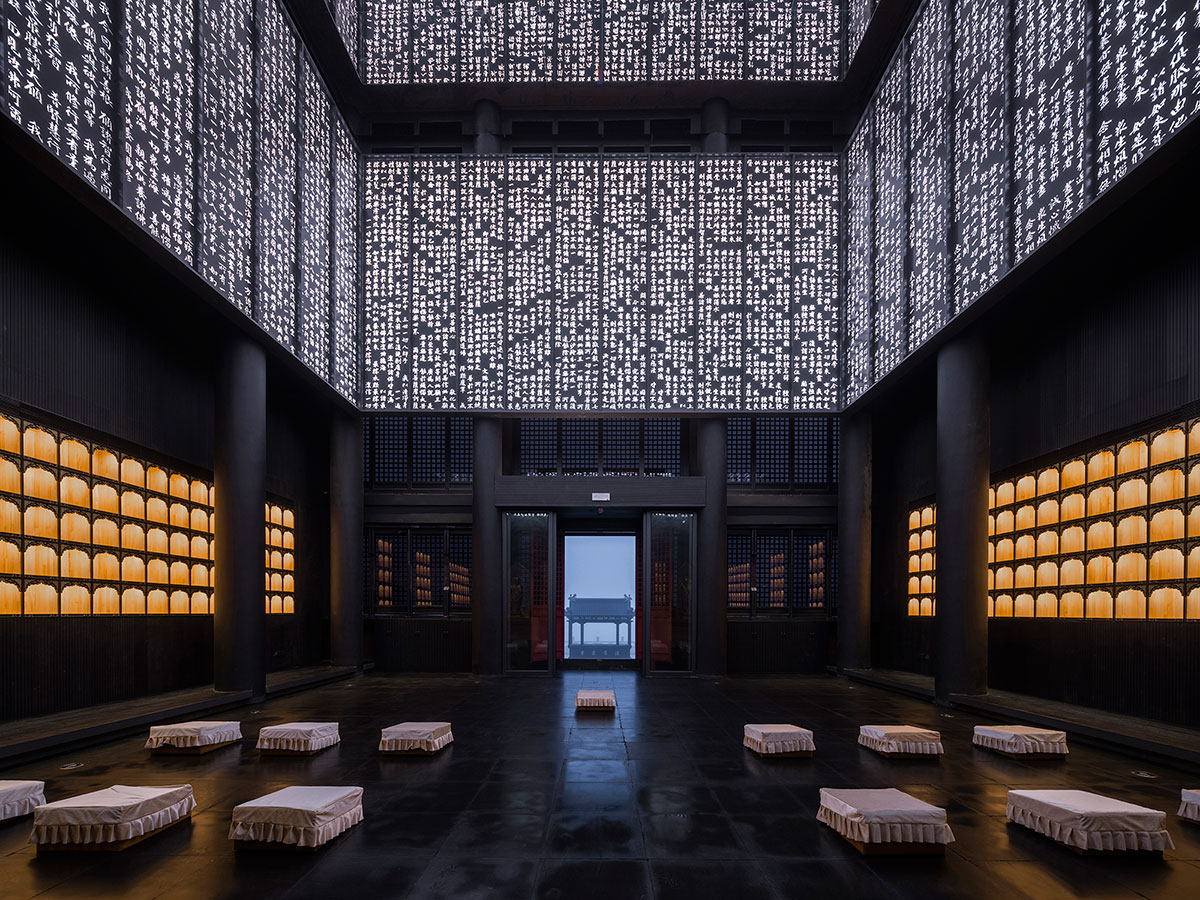
Along the circulation route, five projection positions are set to showcase content related to the gestures and the four sites where Guanyin practiced Buddhism, enhancing the overall visiting experience. At the highest point of the pagoda, there is a circular platform with an 11-meter-high ceiling, allowing visitors to enjoy a panoramic view of the distant mountains.
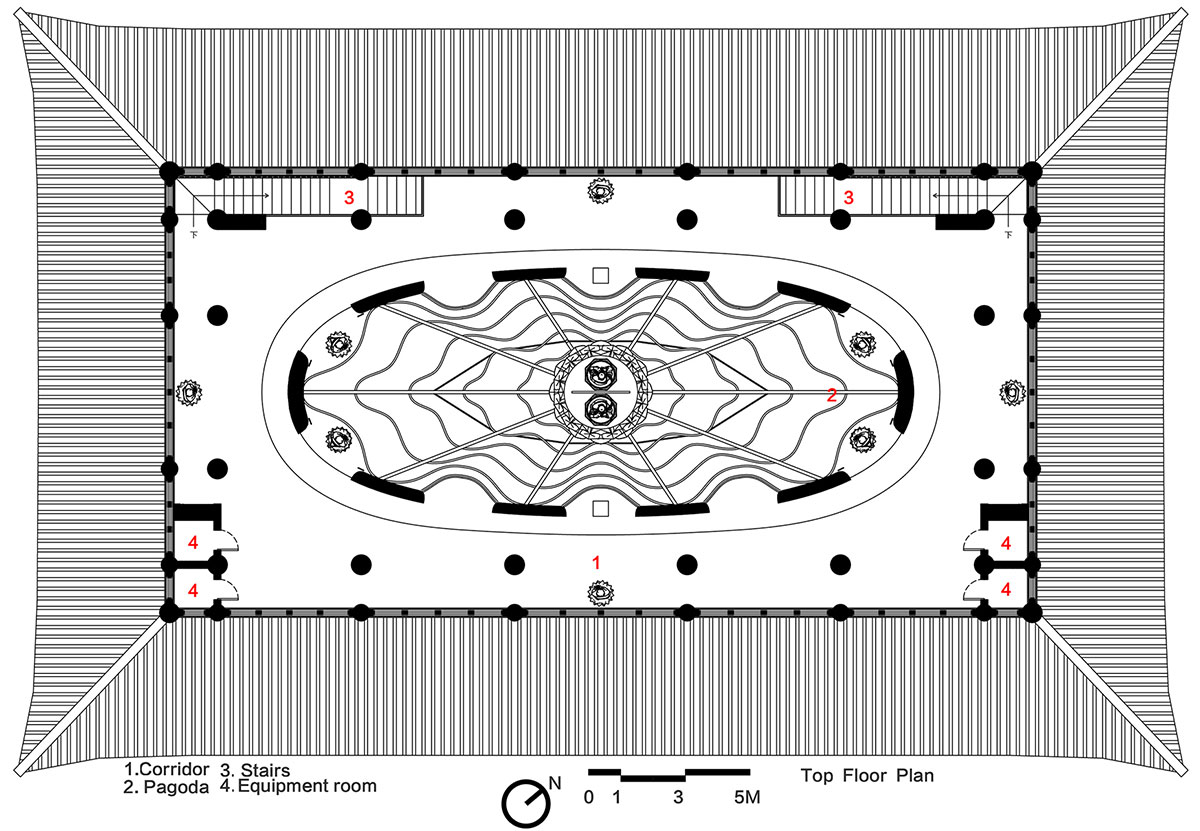
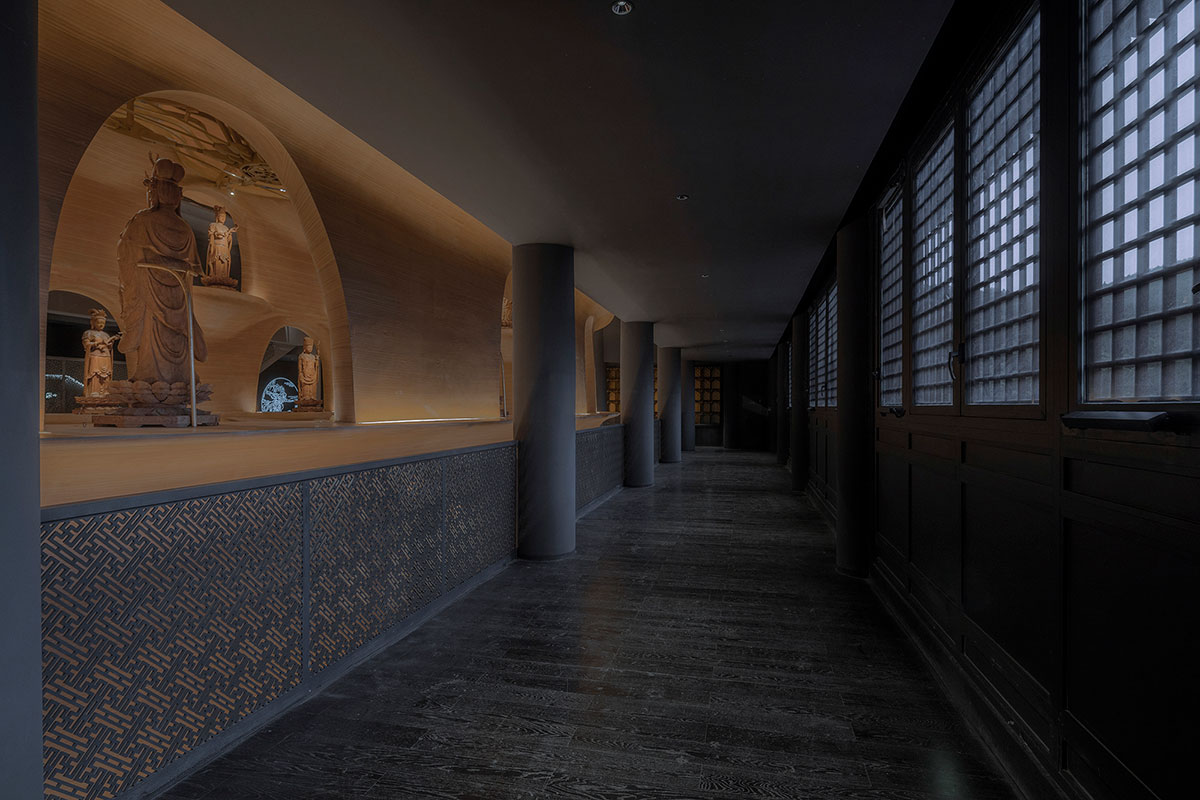
The interior ambient lighting is carefully tailored to the specific environment. Artificial lighting can better create a sense of tranquility in an environment with limited natural light. To control the amount of natural light entering the building, a translucent film with a transmittance of 9% is applied to the exterior glass surfaces. The pagoda’s structural beauty is accentuated through the use of concealed lighting, which illuminates the building’s form.
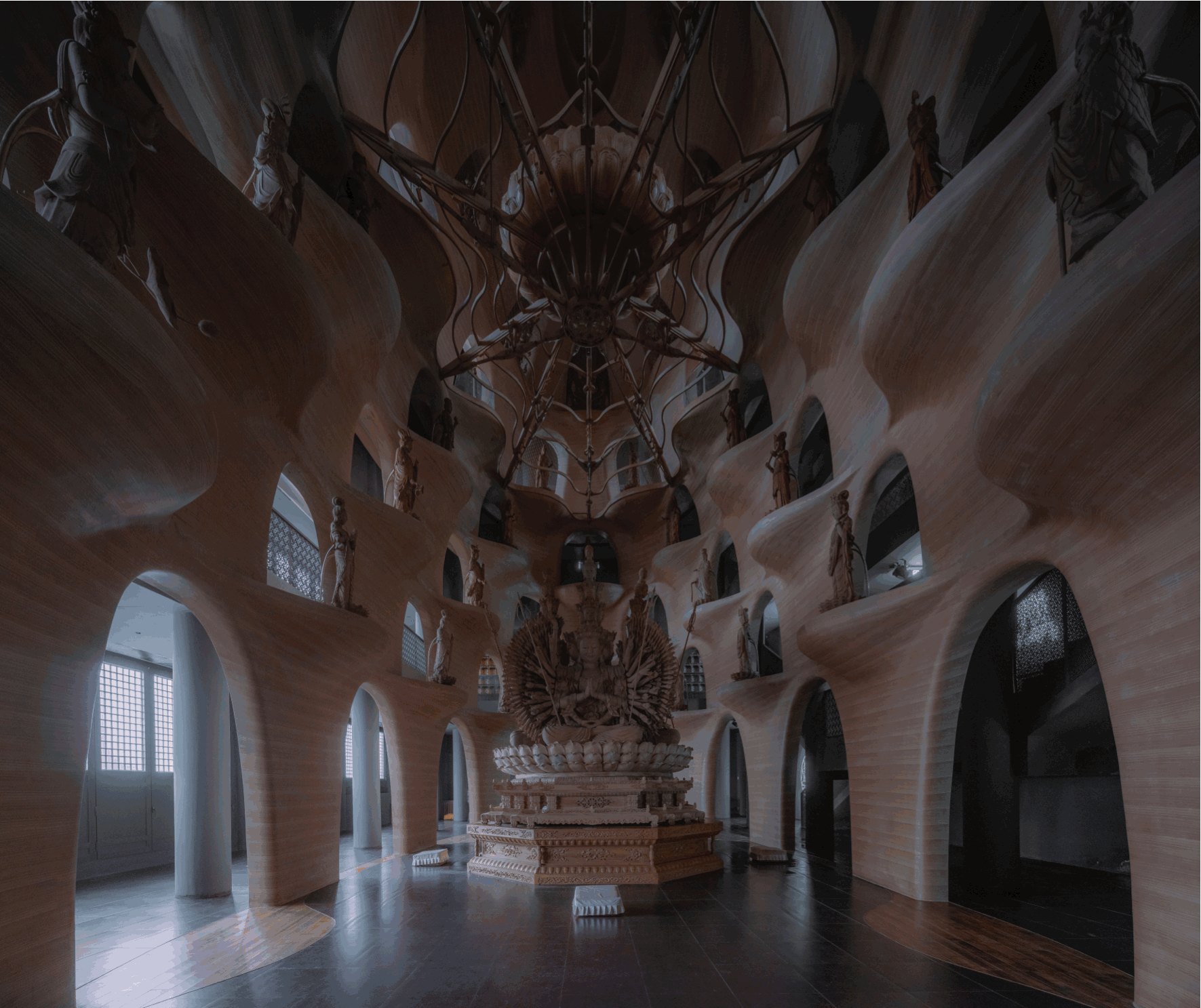
At the dome of the pagoda, three layers of lighting troughs are installed, with each layer gradually transitioning to a lighter color. This arrangement creates an upward lighting transition. To ensure optimal lighting effects for each Buddha statue, the design team conducted extensive testing in a warehouse, considering various factors such as illumination perspective, beam size, illuminance, and distances.
Halls attached to the museum: The side halls in the museum are designated as Sutra Halls, playing a crucial role in the museum’s public education activities. The design capitalizes on the height of these halls, approximately 11 meters, by installing luminous metal boards adorned with inscribed sutras that hang around the hall and reach close to the ceiling. The use of mirror-surfaced materials creates an elevated ambience within the space and imbues it with an otherworldly, futuristic sense of art. Additionally, the walls are constructed with sound-absorbing panels, optimizing the lighting and audio conditions of the lecture hall while further augmenting the museum’s functionality and spiritual essence.
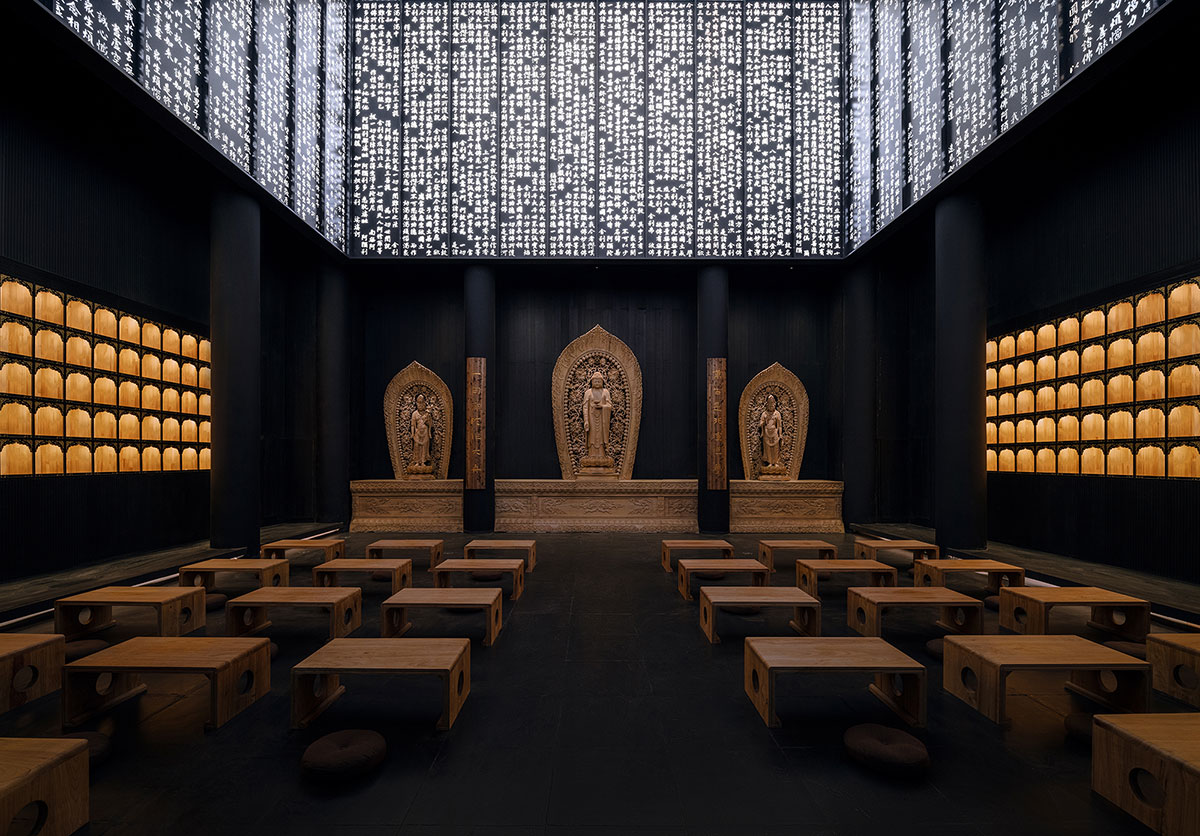
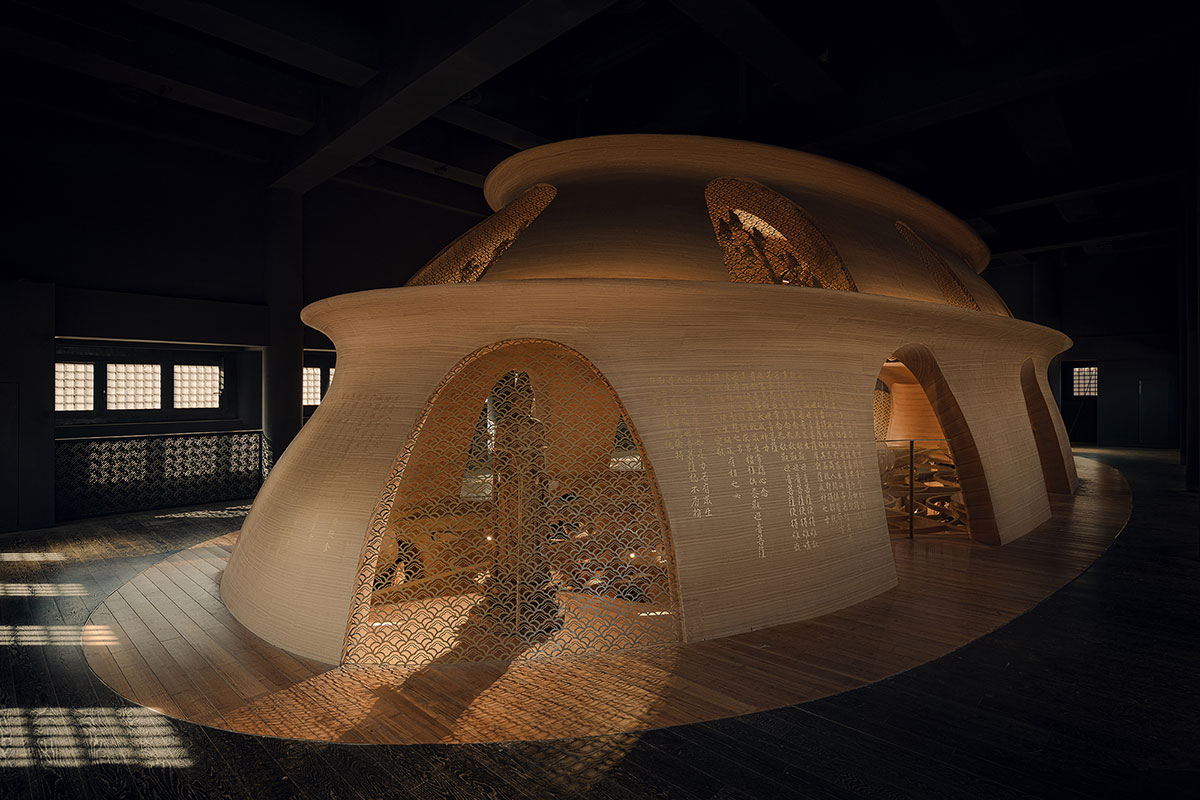
Epilogue: The museum design seamlessly combines various art forms, such as interior design, display, sculpture, visual art, and landscape, to create a comprehensive work of art. Drawing inspiration from religious symbols like the Mandala and Bodobudur, the design interprets the spiritual essence of Buddha culture and art in a contemporary and innovative way. It aims to provide visitors with an immersive meditative experience, inviting them to explore their inner world while visiting the space.
