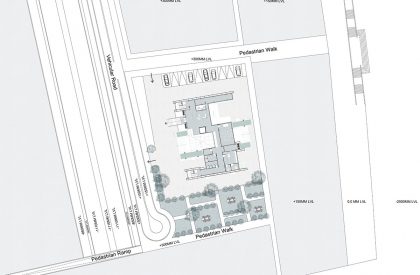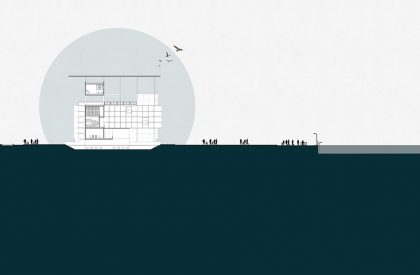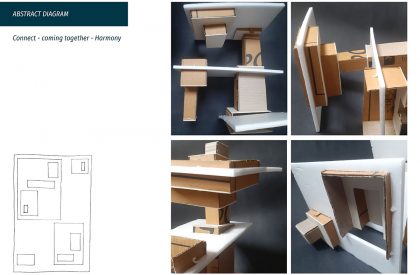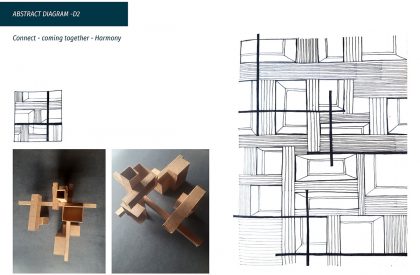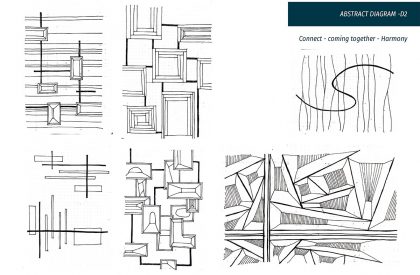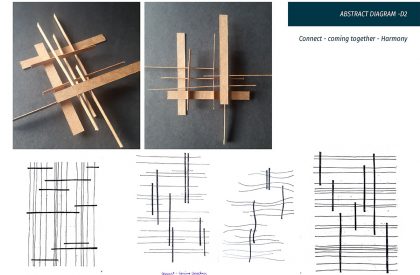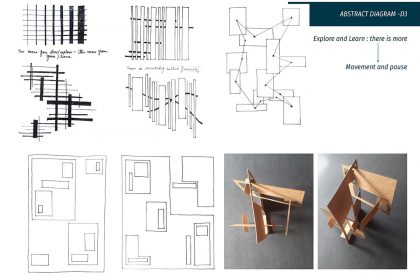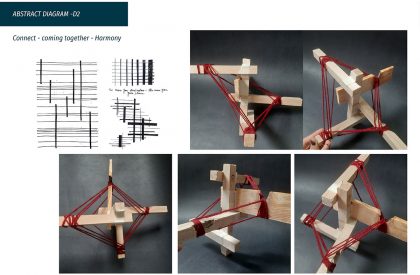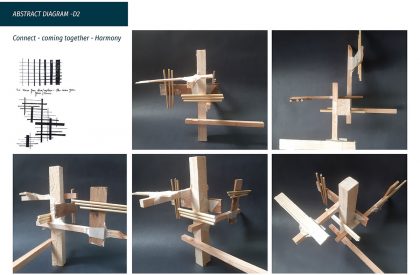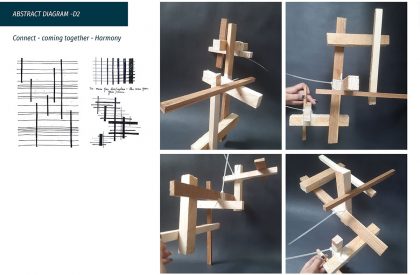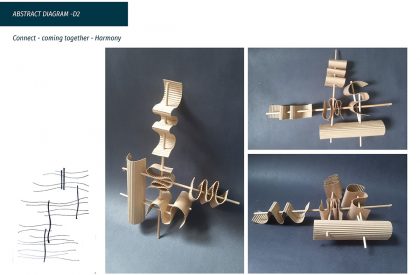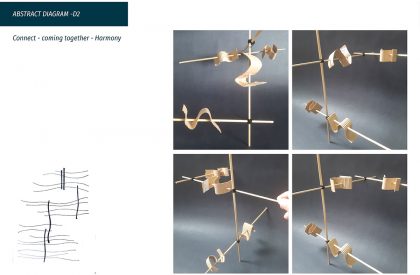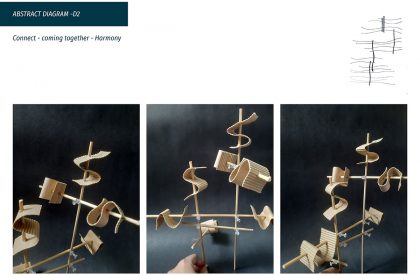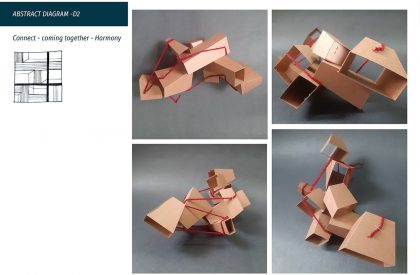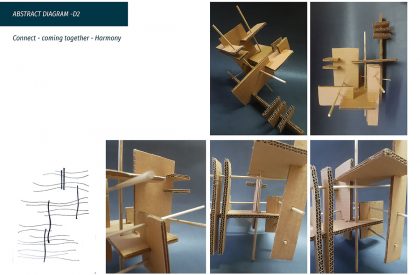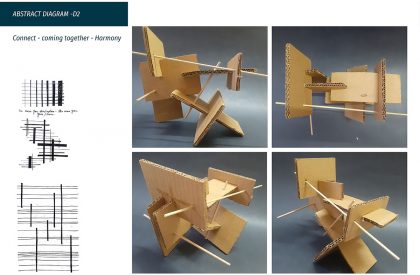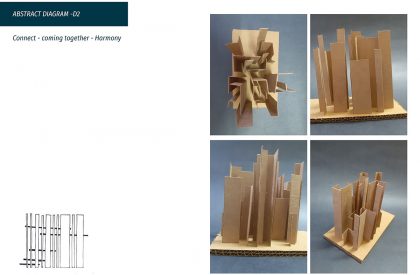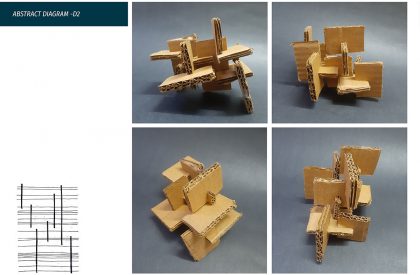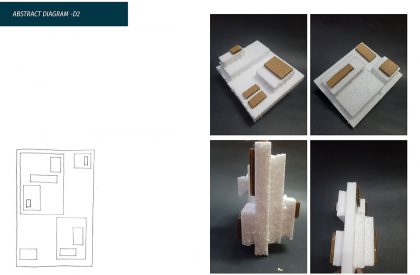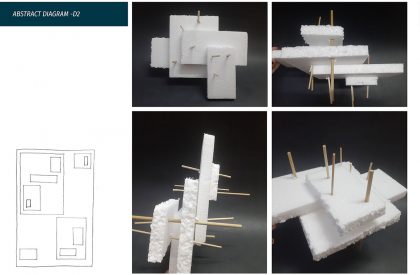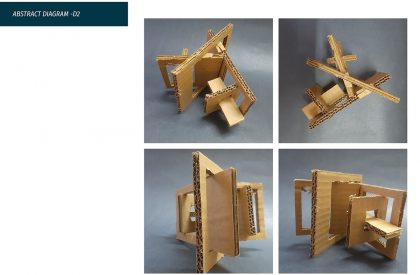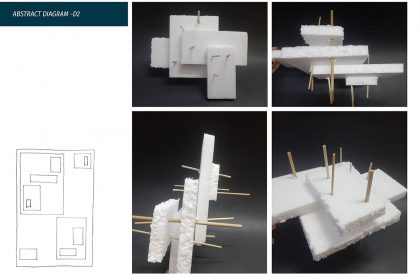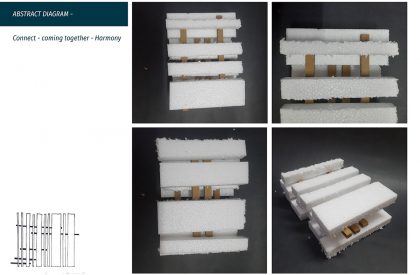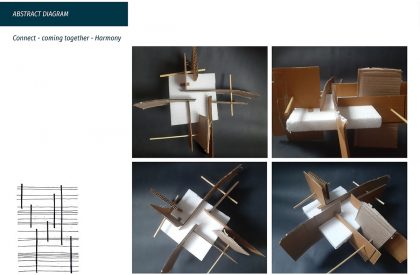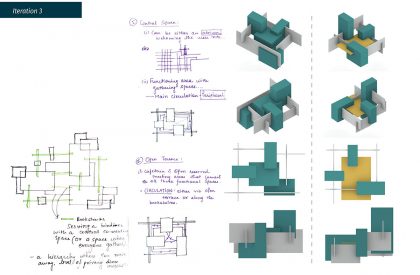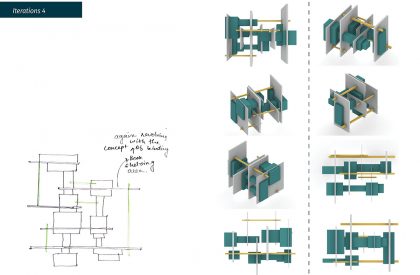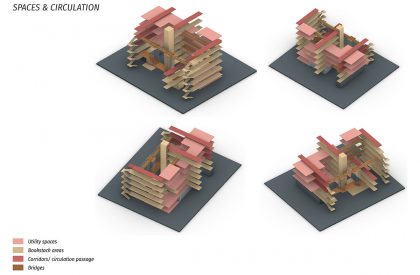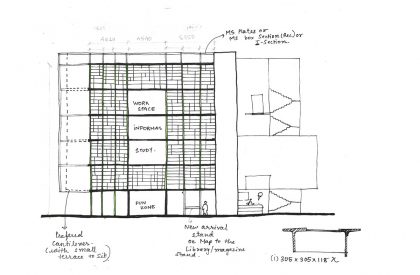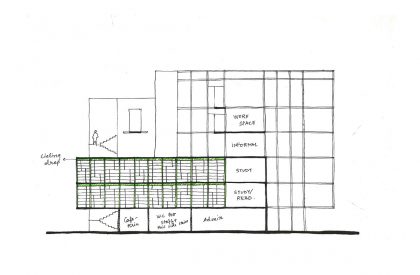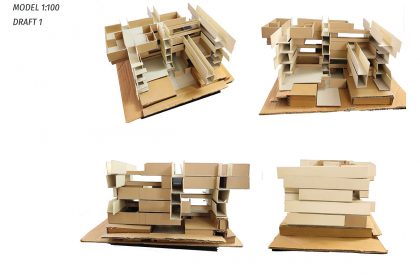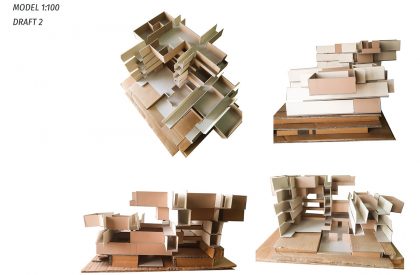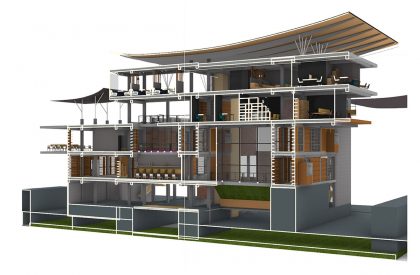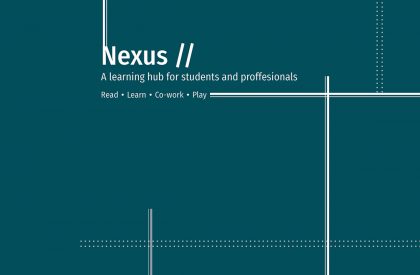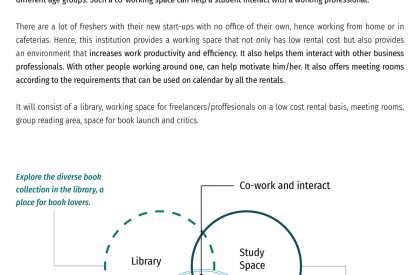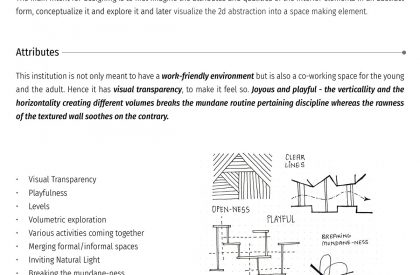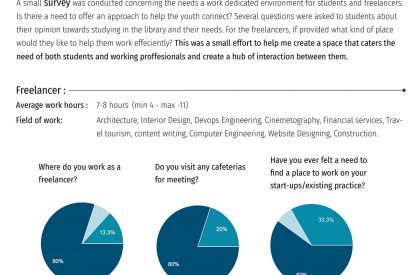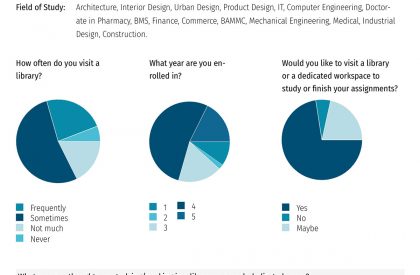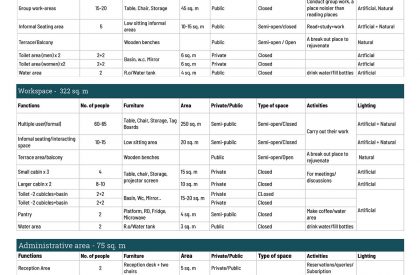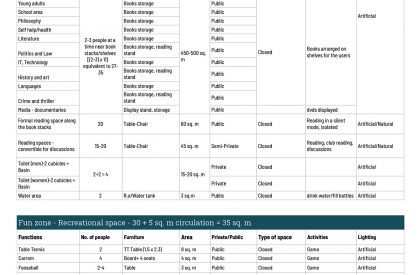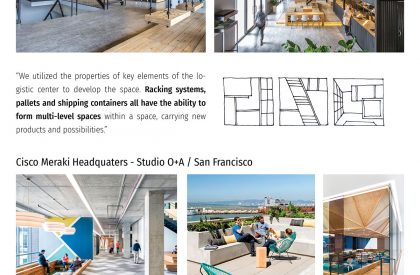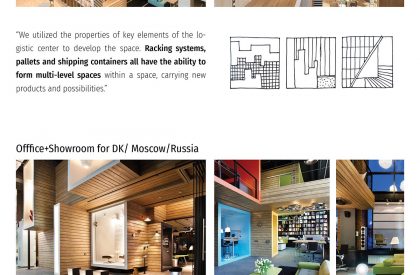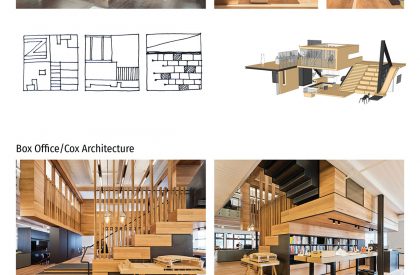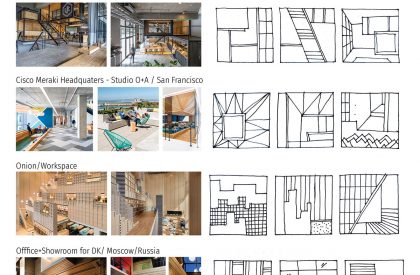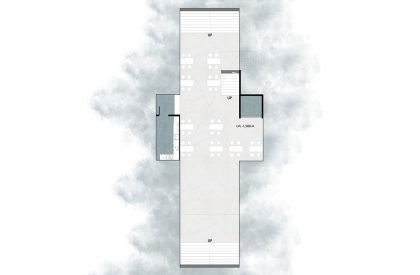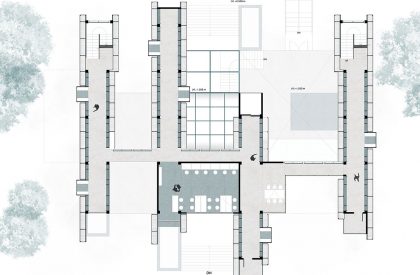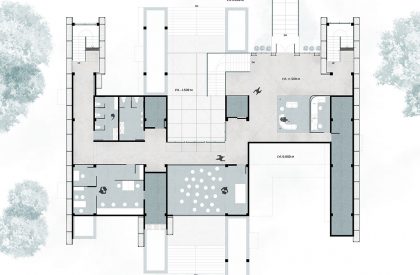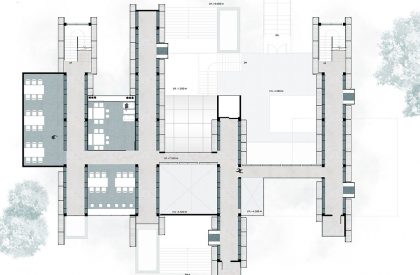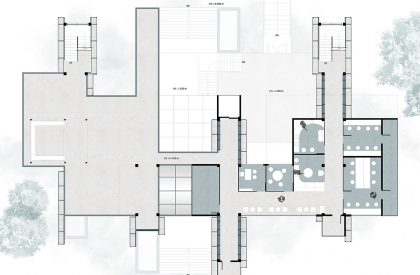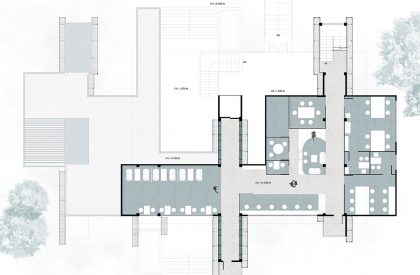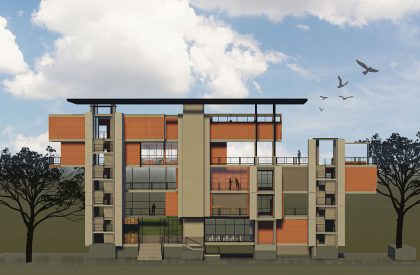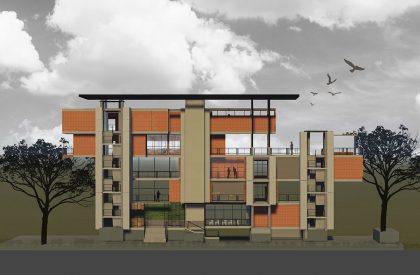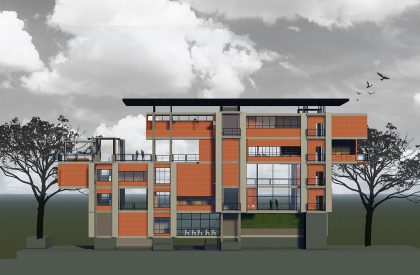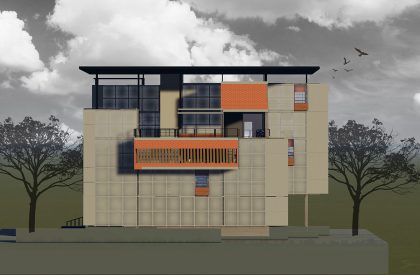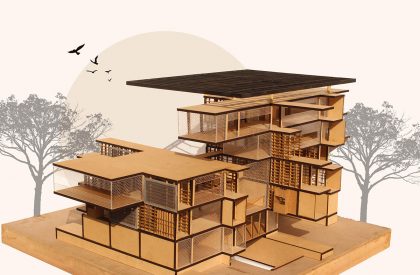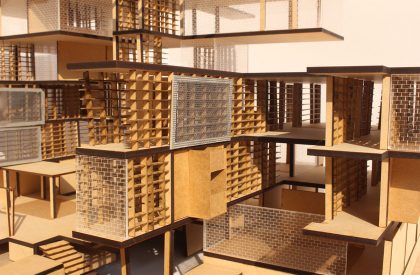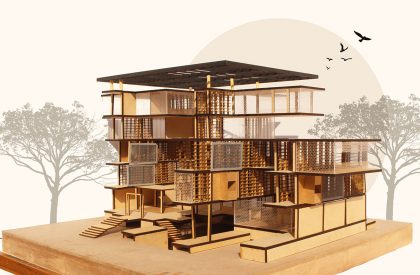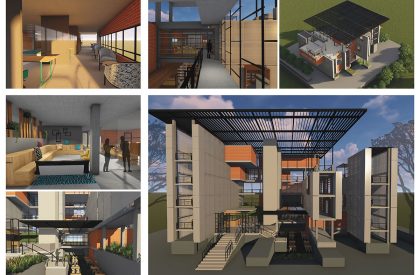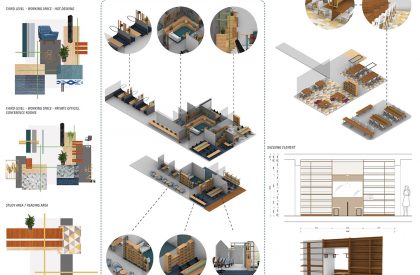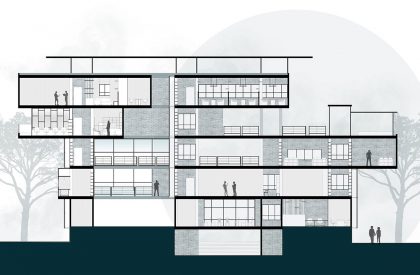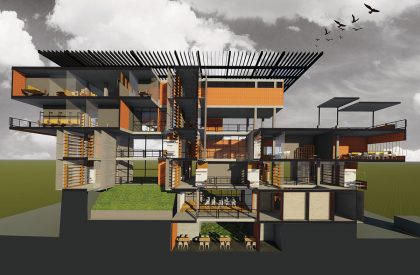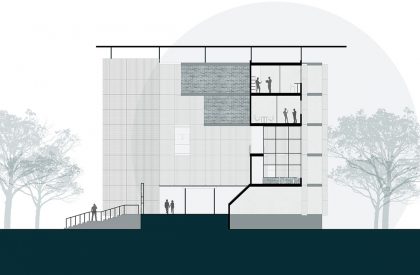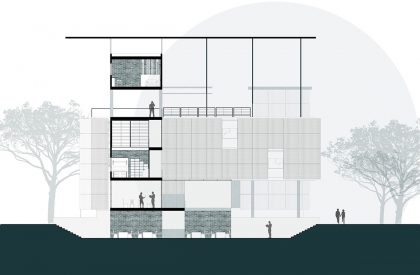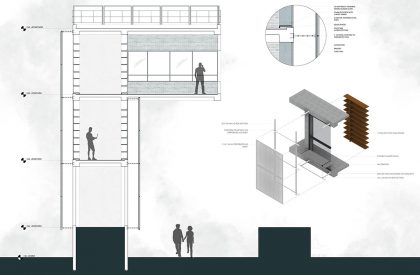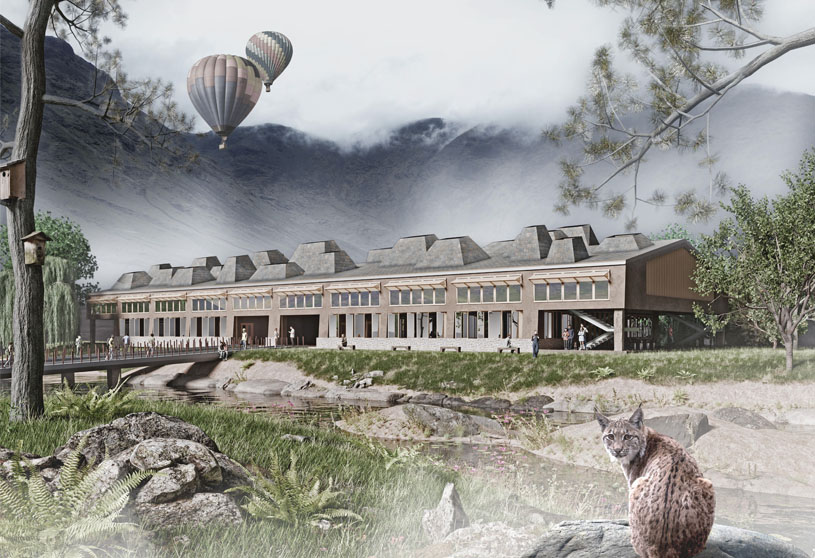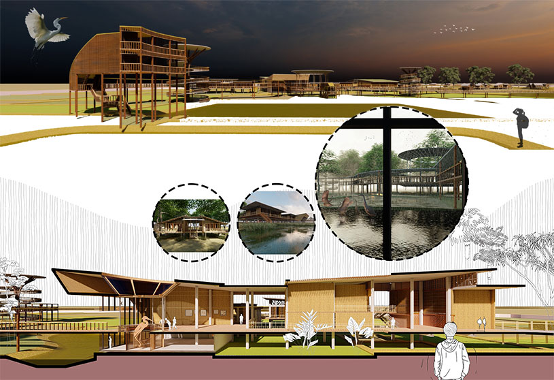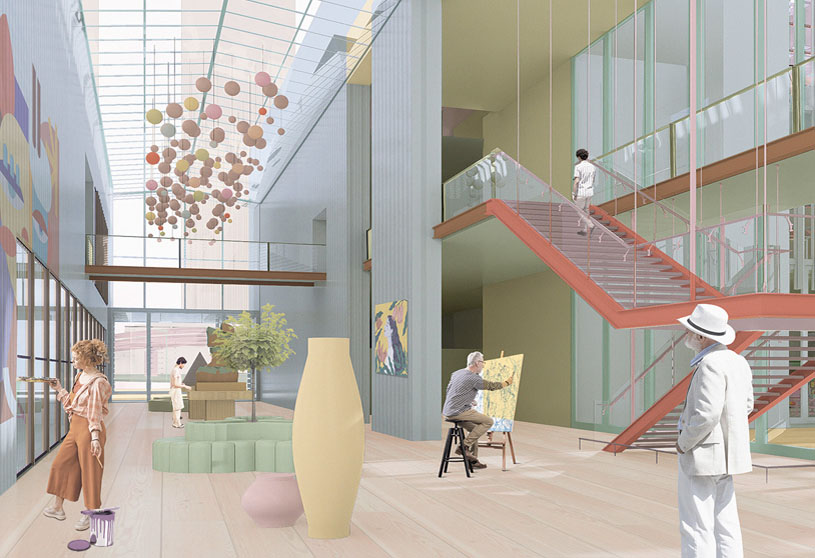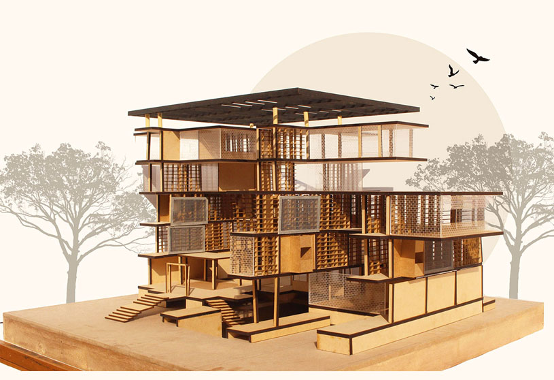
Excerpt: Vedanshi Sarda, a CEPT University student’s interior architecture project, focused on developing a co-working space with access to the library and low-cost rental spaces. Overlapping the defined program over, a diagram was selected as the driving factor of the design development. The diagram transformed into an interior entity with an introduction to a major element of bridges to connect spaces. Perforated MS sheet was used to cover the verticals at a distance to form the secondary skin to prevent direct heat without hindering much of the natural light.
Introduction: Nexus is a co-working space offering student, groups of students, freelancers, and practitioners a place to study and work with access to a library. The space provides them with a huge collection of reading materials, a low-cost rental space, and a designated area to work/conduct meetings. A dedicated study environment can encourage and significantly change a student’s academics. One can inspire another. It can provide an open opportunity to collaborate with people of different age groups. Such a co-working space can help a student interact with a working professional. A space that provides to connect – hence ‘Nexus.’
Save
Site Context
The site, on the riverfront Sabarmati (Ahmedabad), provides a vivid view of the same. A bridge on the side offers a higher viewpoint towards it.
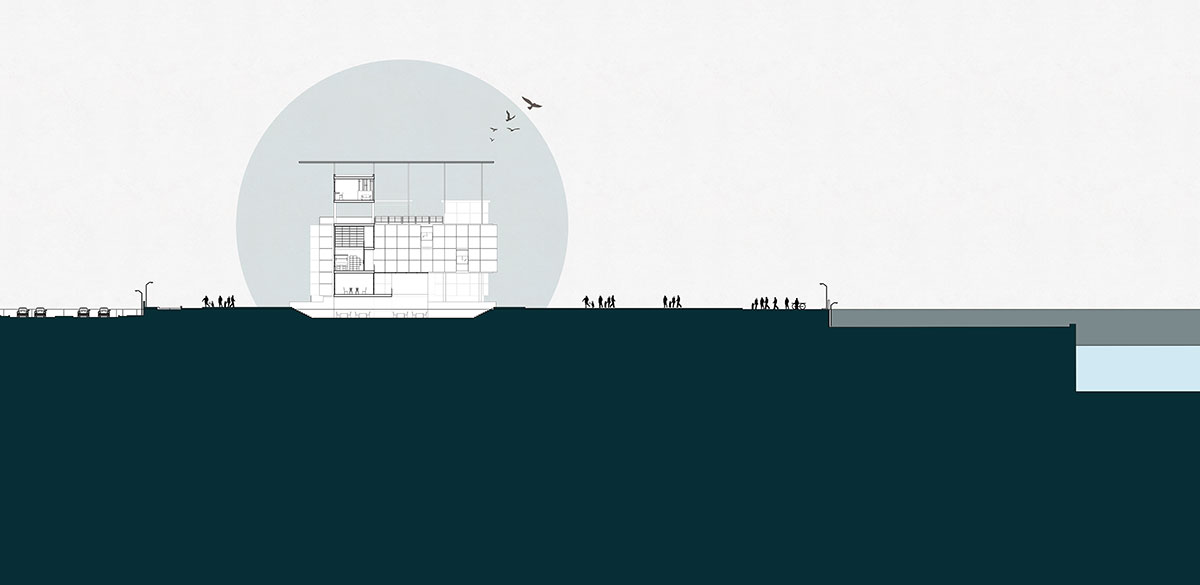
Design Process
To understand the users being catered to, a small survey was carried out with an approach to include opinion of students and freelancers while designing the spaces. Is there a need to offer an approach to help the youth connect? Several questions were asked to students about their opinion towards studying in the library and their needs. For the freelancers, what kind of place would they like to help them work efficiently if provided? This was a small effort to help me create a space that caters to the needs of both students and working professionals and creates a hub of interaction between them.
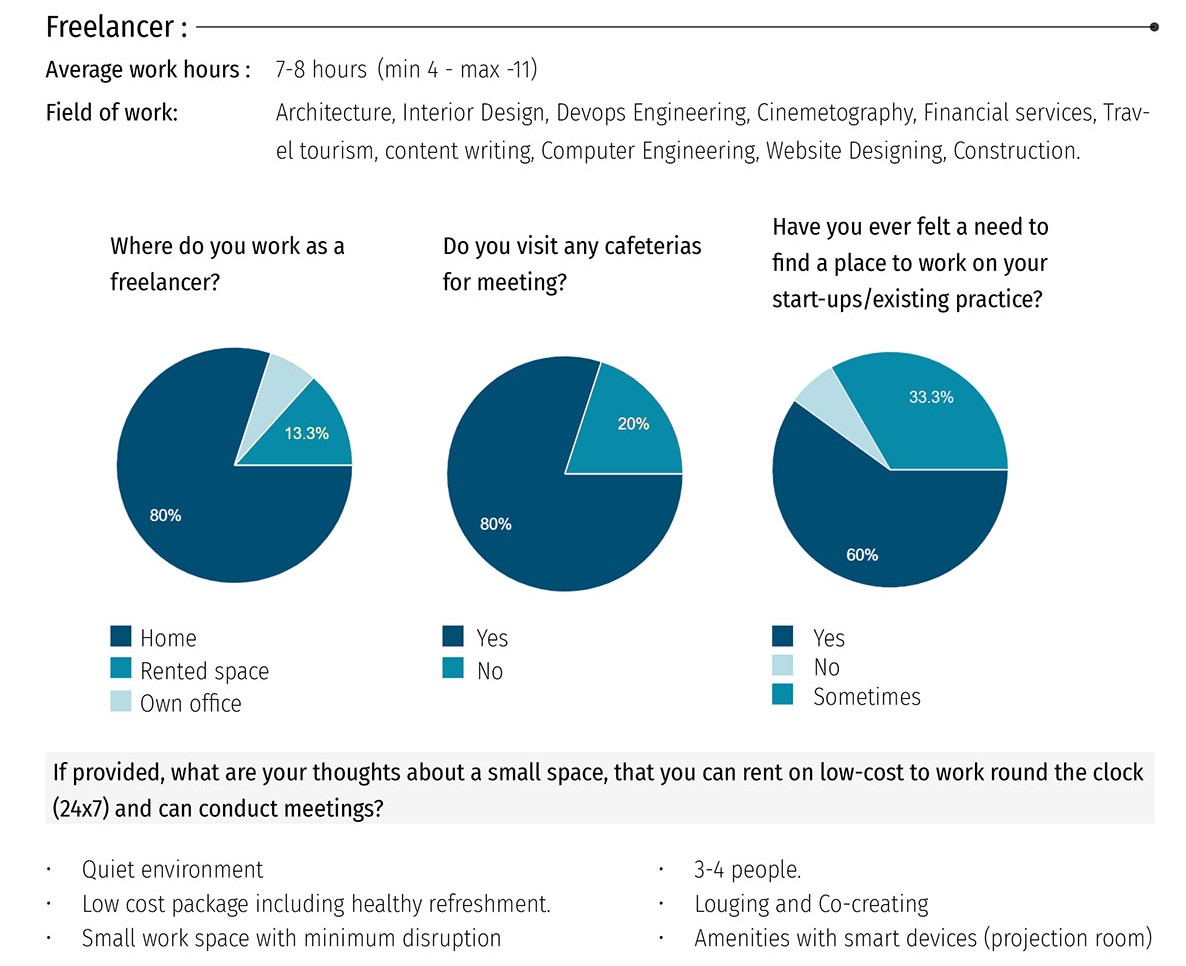
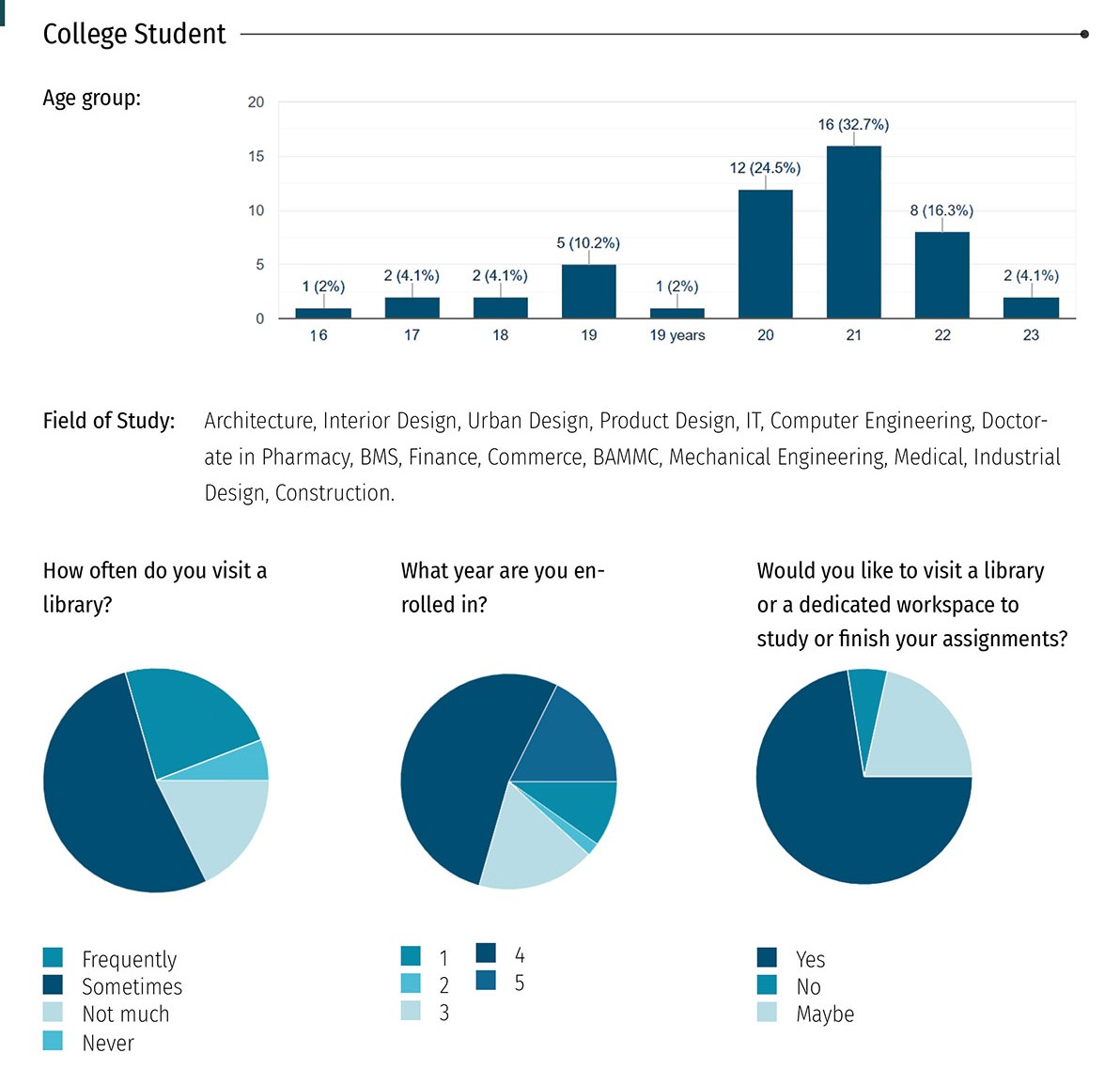
The primary intent for designing was first to imagine the attributes and qualities of the interior elements in an abstract form, conceptualize it and explore it and later visualize the 2d abstraction into a space-making element.
This institution is meant to have a work-friendly environment and a co-working space for the young and the adult. Hence, it has visual transparency. Joyous and playful – the verticality and the horizontality creating different volumes break the mundane routine of the discipline, whereas the rawness of the textured wall soothes the contrary.
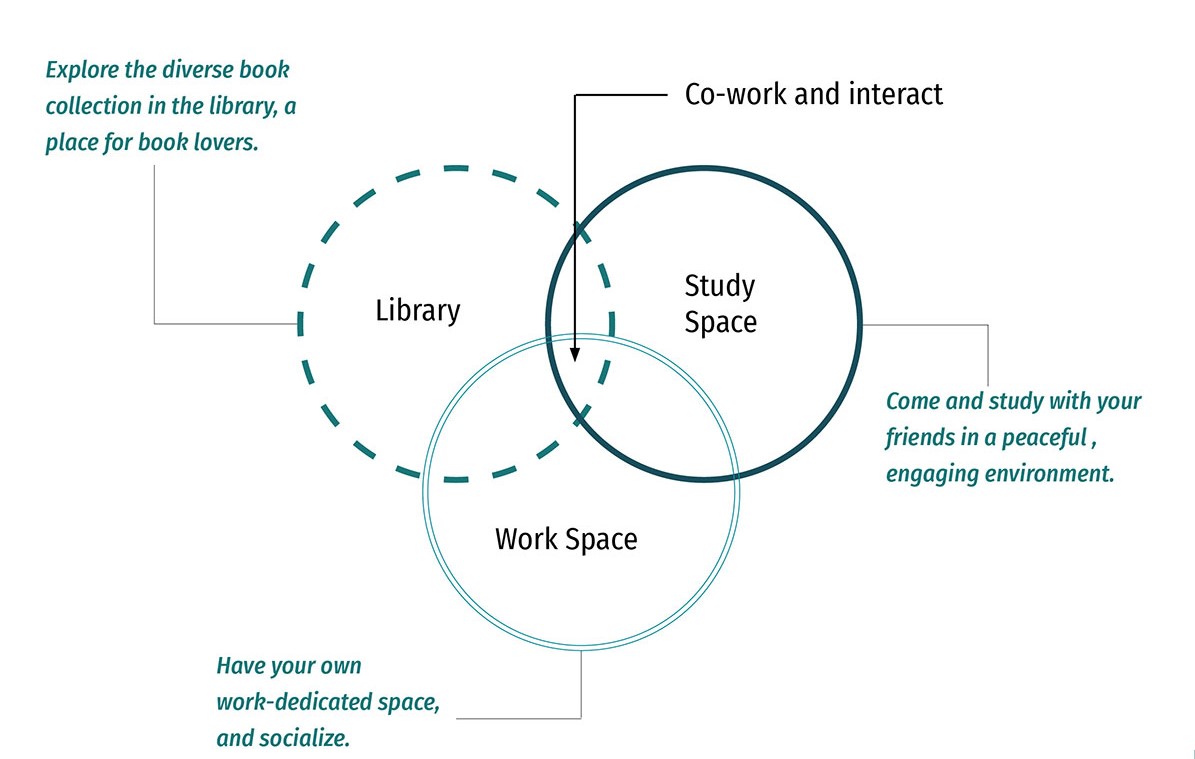
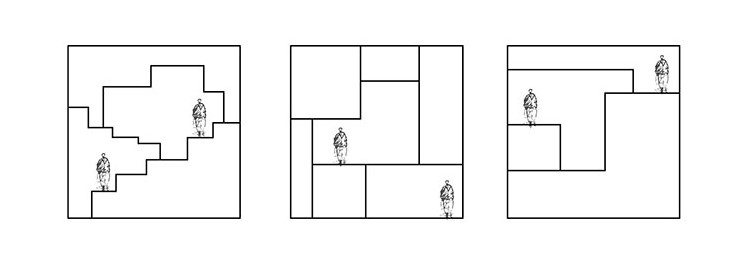
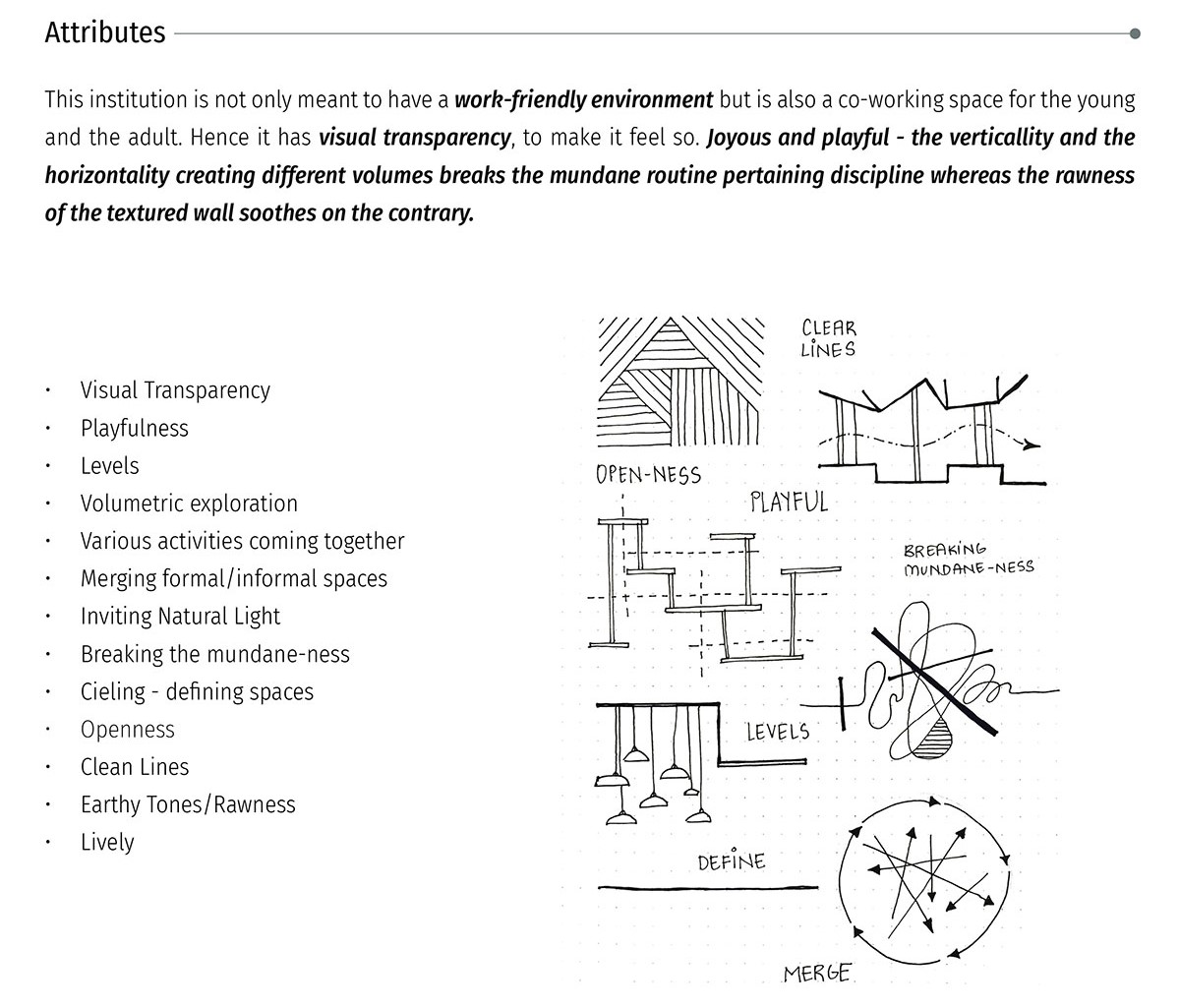
The process started with diagrammatically representing the concept – of “connect – coming together.” Each diagram had unique linear elements representing its characteristics. Taking forward the diagrams, they were later iterated in three dimensions in the form of physical models.
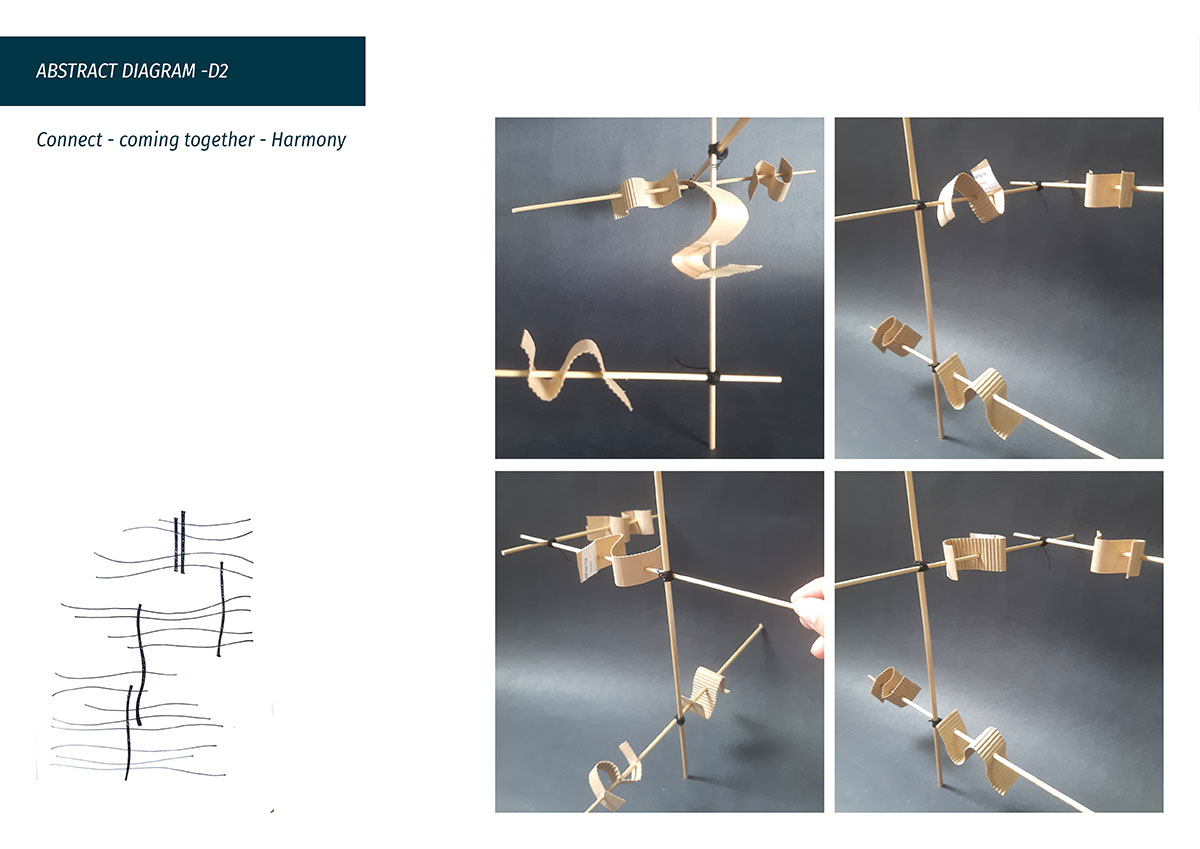
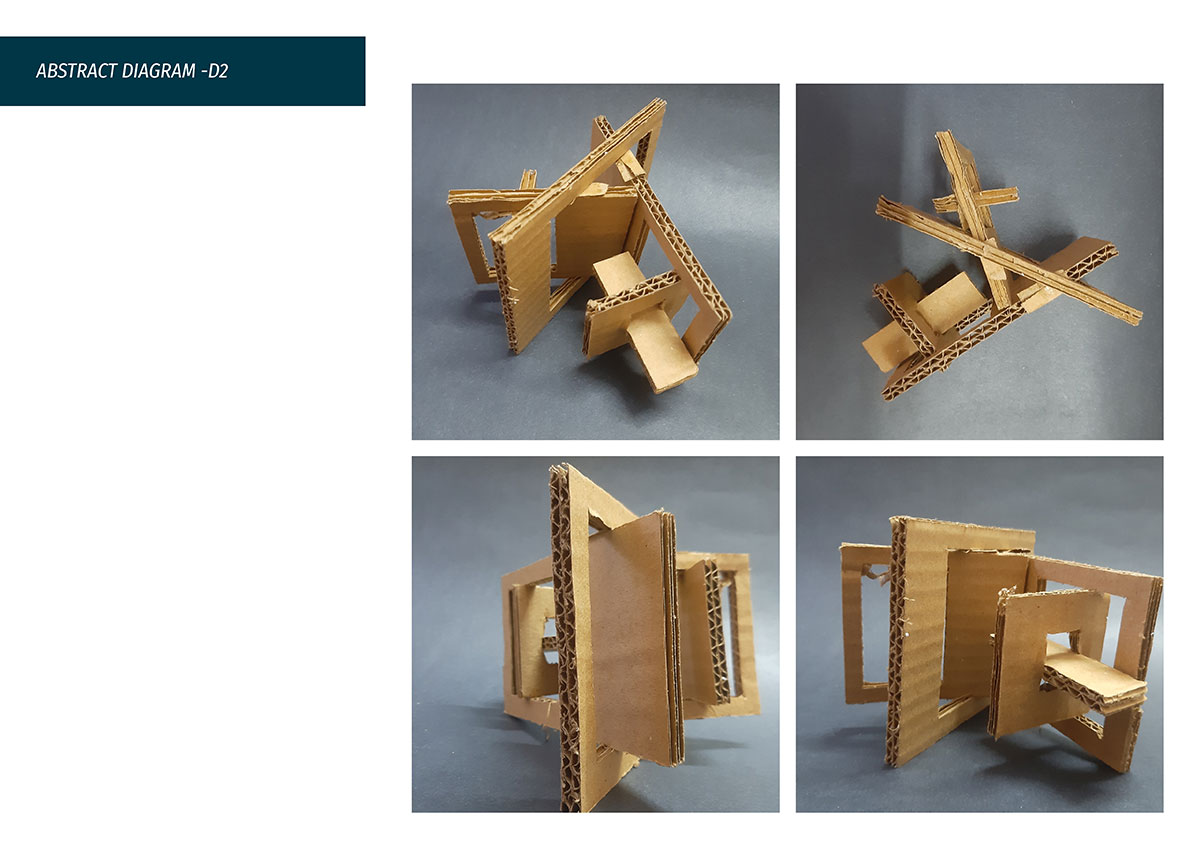
Overlapping the defined program over, a diagram was selected as the driving factor of the design development. The diagram transformed into an interior entity with an introduction to a major element of bridges to connect spaces.
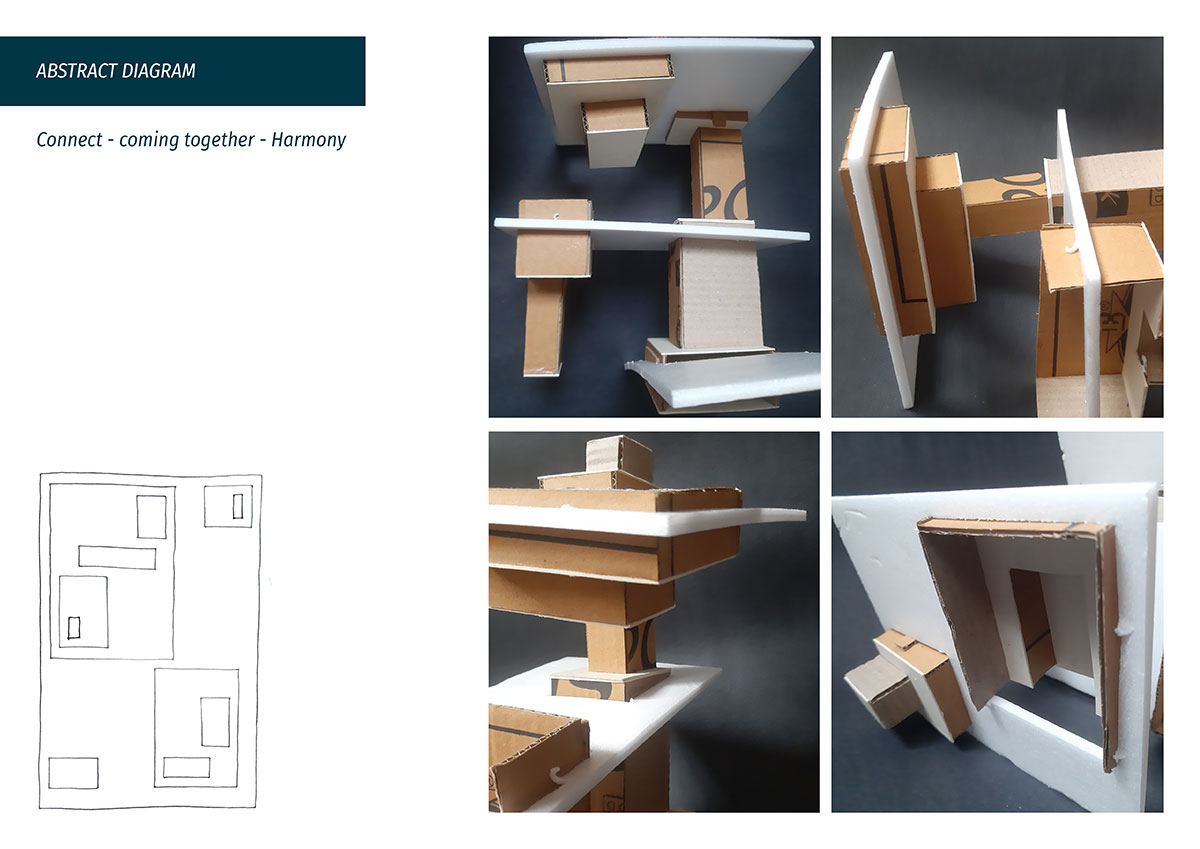
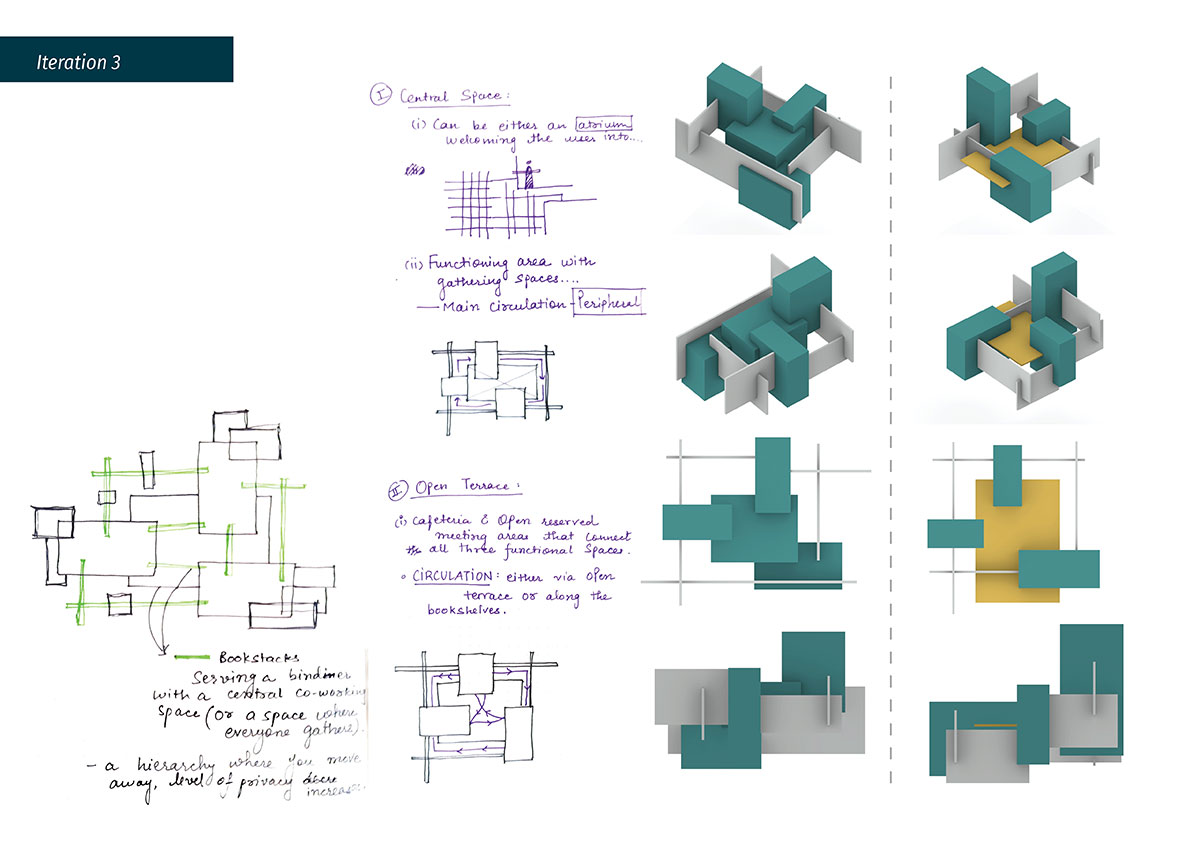
Final Outcome
In the massing, the verticals represented the bookshelves, with bridges that served as functional spaces connecting the same. The hierarchy of the functions went from the studying area being on the lower floors to the co-working spaces on the top floors, with a common meeting/discussion area in between, supporting the concept of ‘connect.’
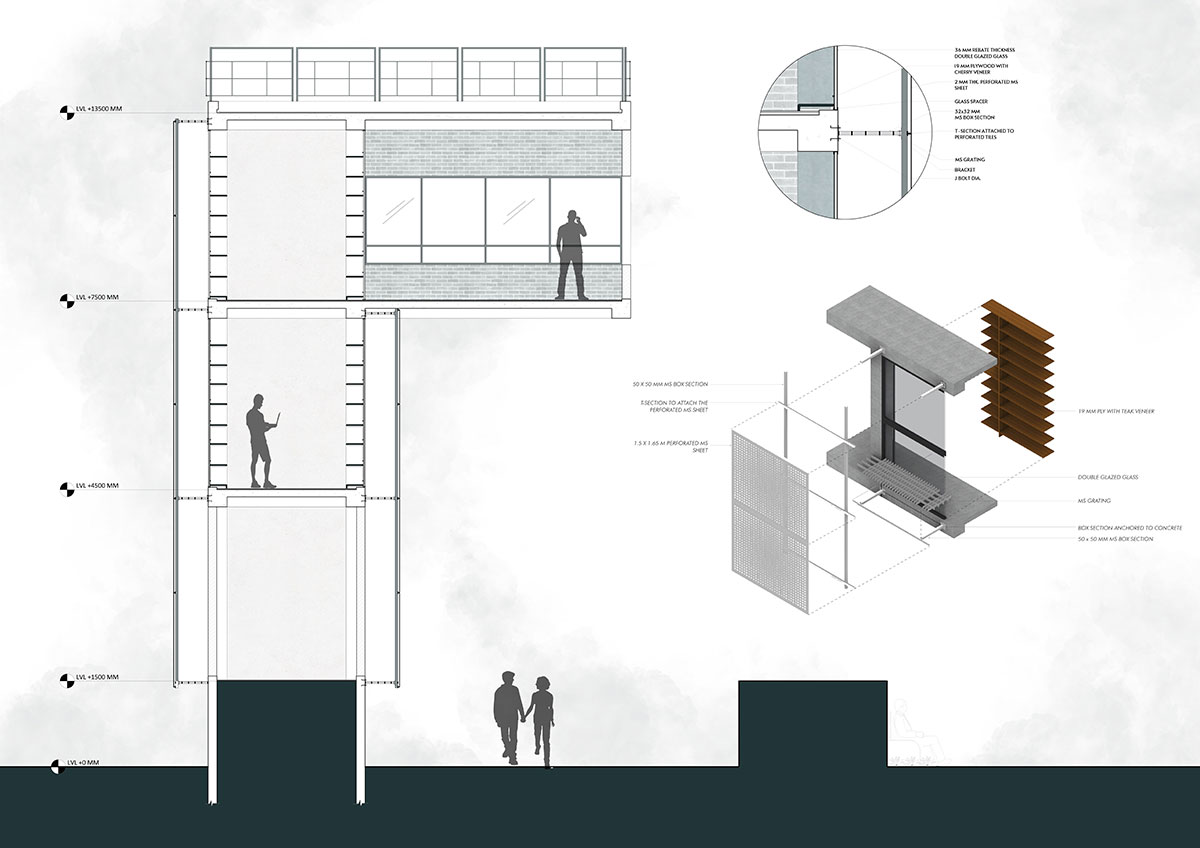
While designing the skin, direct heat had to be prevented without hindering much of the natural light. Hence, a perforated MS sheet was used to cover the verticals at a distance to form the secondary skin (glass, bookshelves). Since the project has a lot of volumetric differences at places, an MS roof was provided on the top, providing a semi-shade.
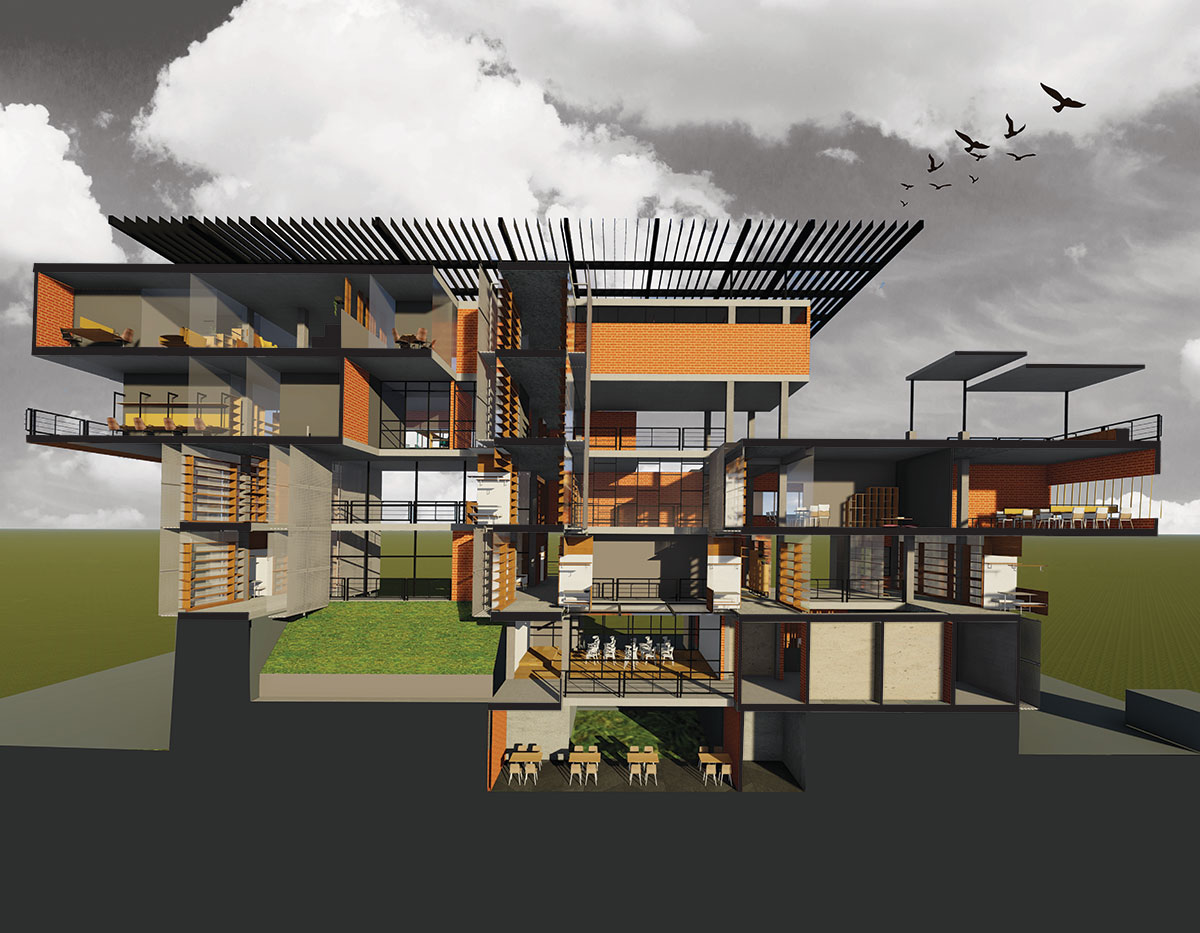
[This Academic Project has been published with text submitted by the student]
To submit your academic project for publication at ArchiDiaries visit following link. Submit













