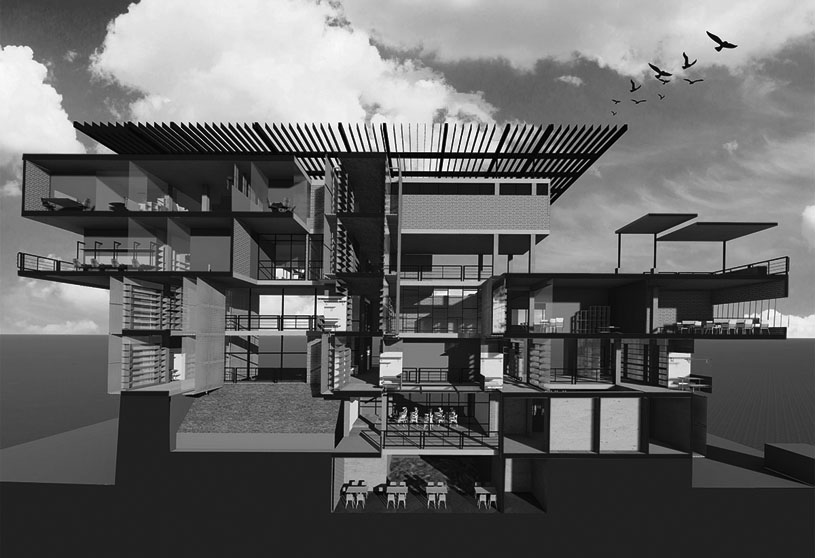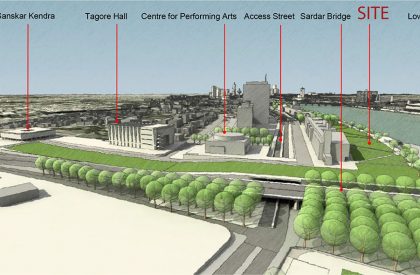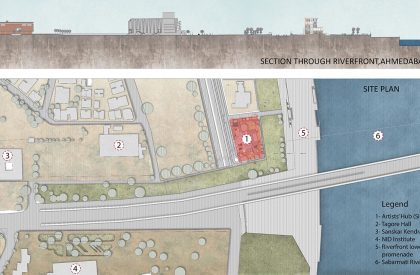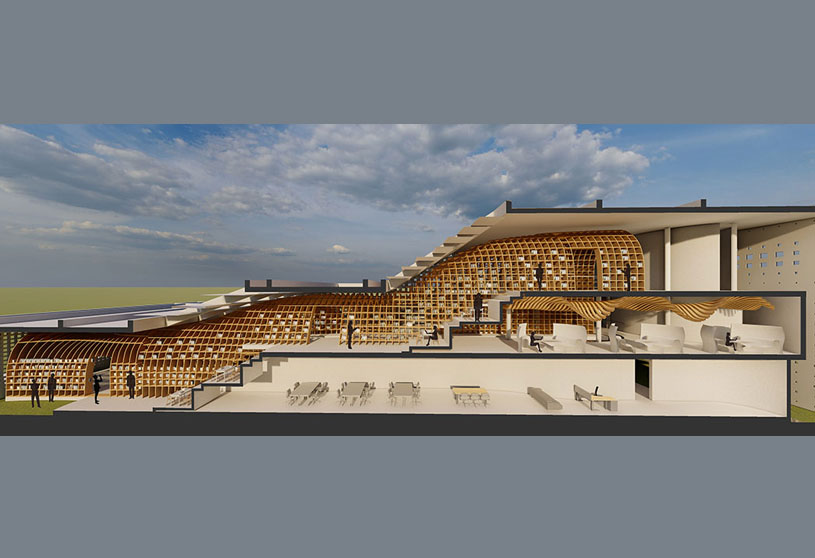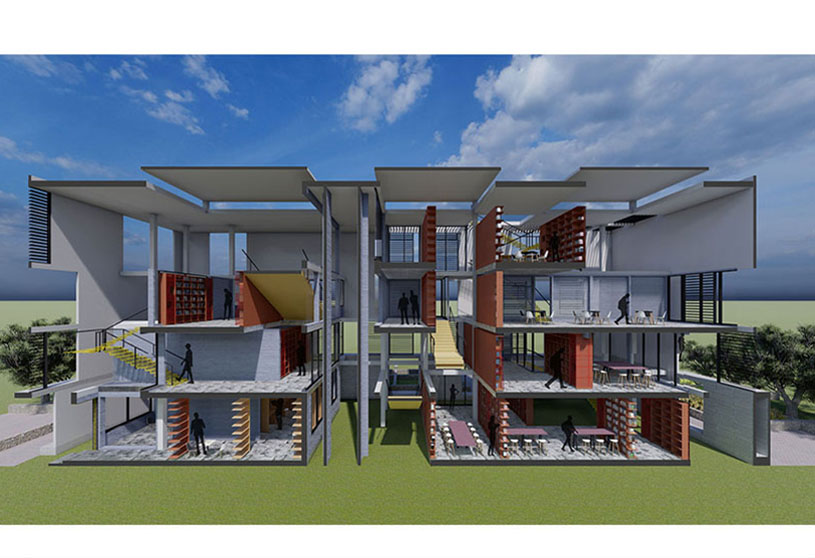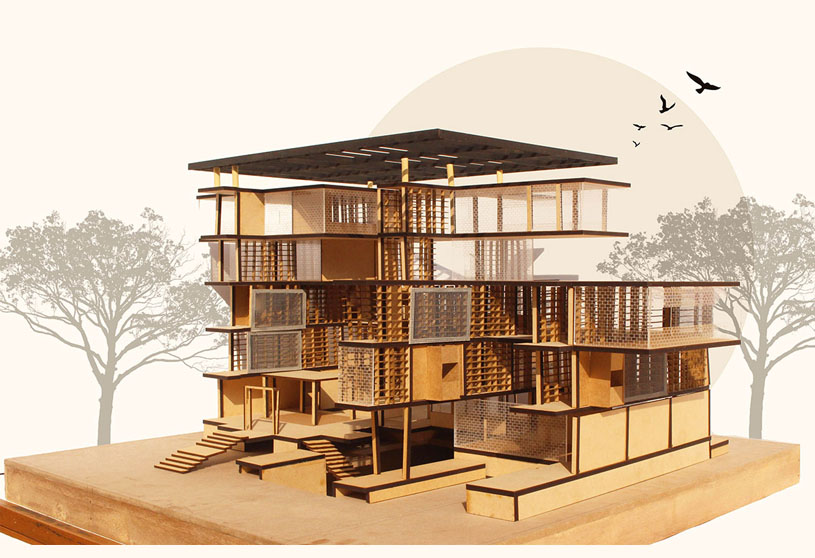In architecture and design, the design process typically starts with defining the ‘Shell/ Architecture’ of the building as a first step. The factors affecting the ‘Shell’/‘Architecture’ are, by and large, ‘external’ in nature such as: climate, privacy. The idea of ‘Shelter’ dominates the process of design and plays a crucial role in generating the form of the building. The interior elements are generated as the next step in the process in a manner that justifies the requirements ‘imposed’ by the ‘shell’. In this process, the ‘architecture’/‘shell’ becomes a dominating force in determining interior layout and interior elements.
The intent of this studio unit was to find a synthesis in the design process such that the ‘boundary’ between ‘architecture’ and ‘Interior Architecture’ gets dissolved, to pave the way for a built form that is primarily a resultant of ‘Interior Architecture’. In order to achieve this, the studio focused on a process that seeks to ‘reverse’ the above mentioned traditional design process. In this studio-unit, students were encouraged to evolve interior elements and systems as the first step in the design process; the ‘skin’/architecture of the project was generated as the next step by synthesising the conflicting requirements generated by the ‘interior’ and ‘exterior’ forces.
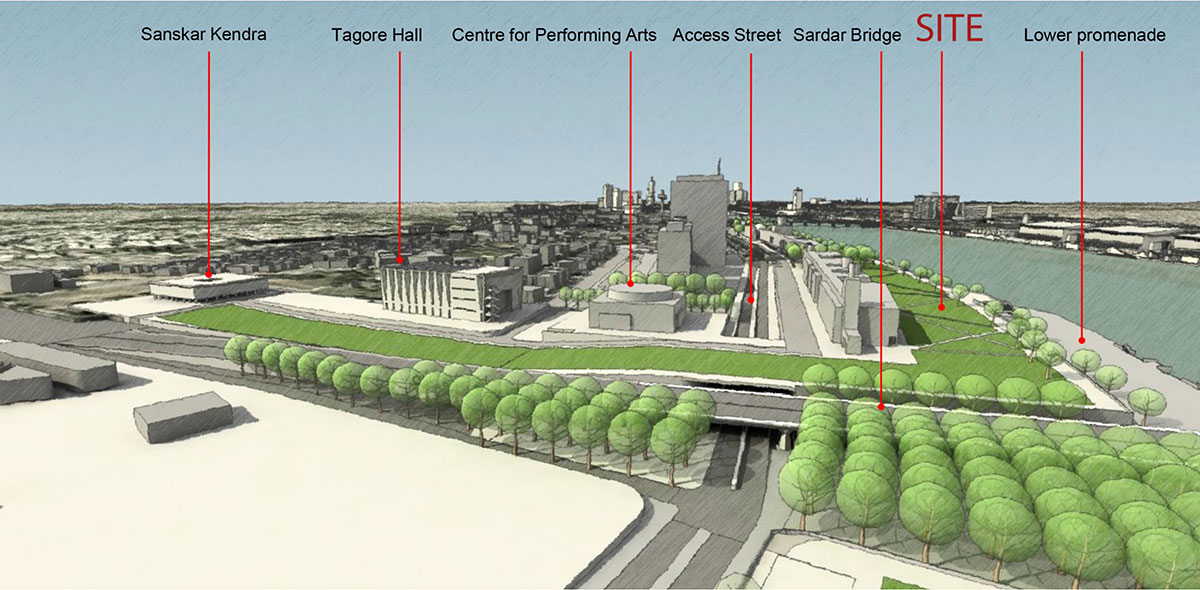
As part of the studio, students were asked to design a library building on the given site near Sabarmati Riverfront, Ahmedabad, India. In the age of digital access to information and knowledge systems, the program and design of library buildings are being reinterpreted worldwide. In this studio, students designed a library building by reinterpretation of the program. A design process was formulated to ‘reverse’ the traditional procedure by first arriving at the ‘Interior architecture’ and later the ‘skin’ as a result of the Interior Architecture to complete the built form.
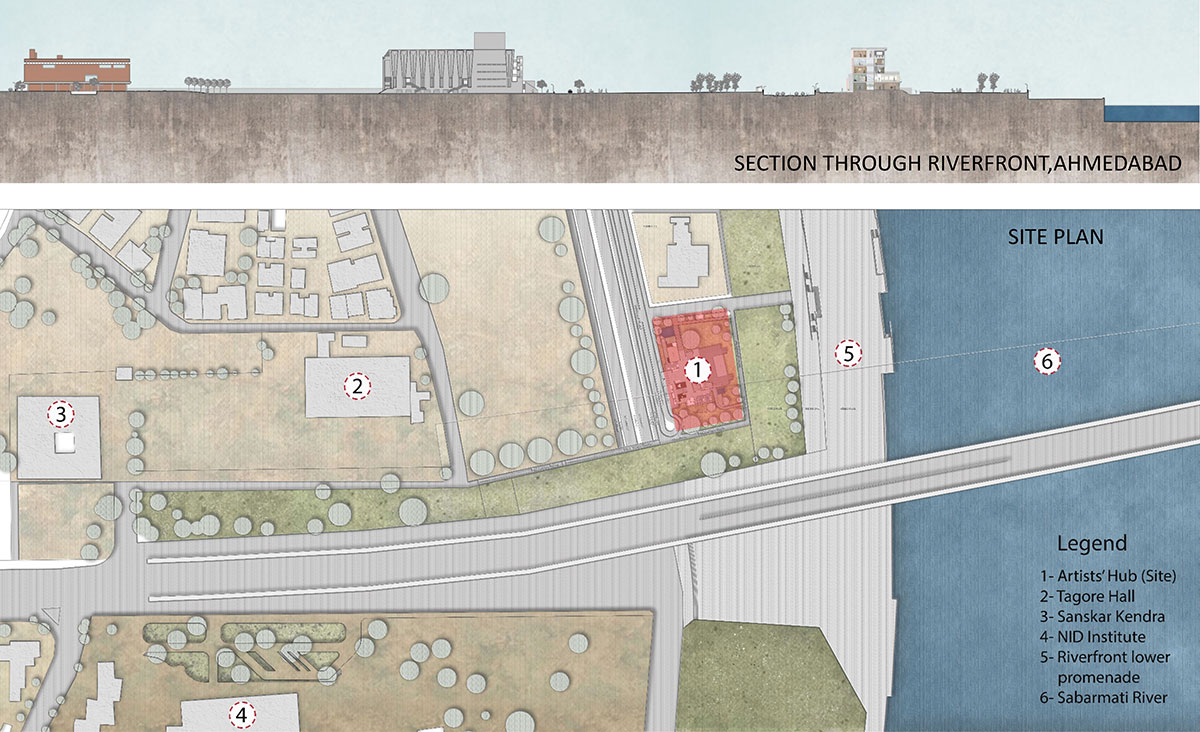
The site selected for the studio forms part of the ‘Cultural Mile’ project at Sabarmati Riverfront, Ahmedabad, India. The site has a very strong presence with prime cultural and educational institutions such as Sanskar Kendra by Le Corbusier, Tagore Hall by Balkrishna Doshi, and National Institute of Design (NID) on one side (West), and the public edge of the Sabarmati Riverfront Garden on the other (East) side.
