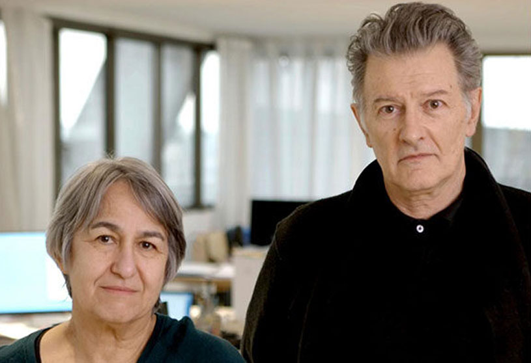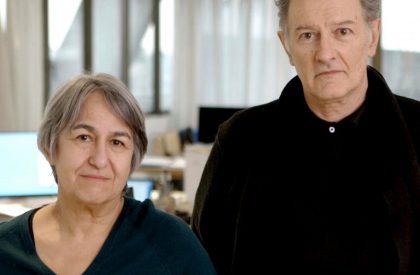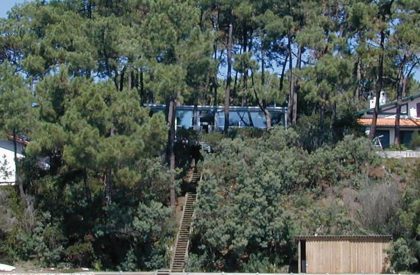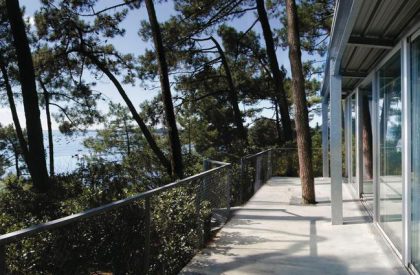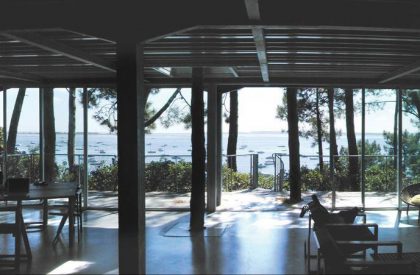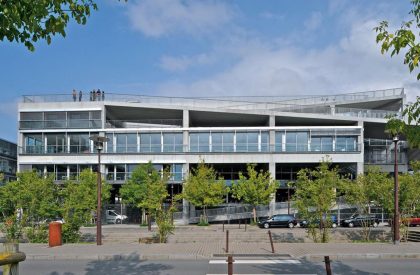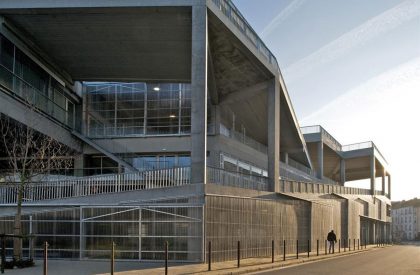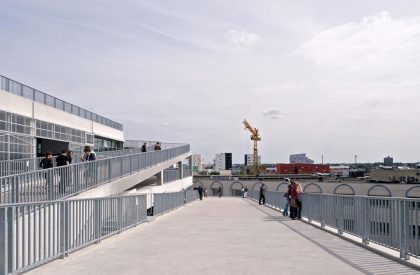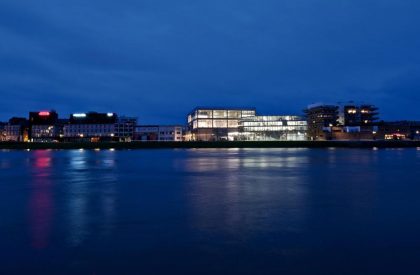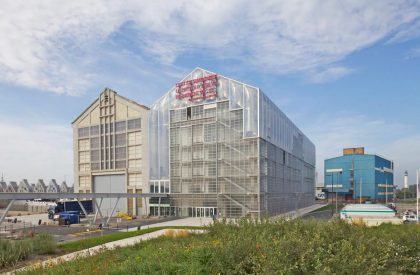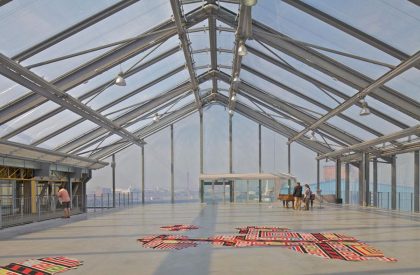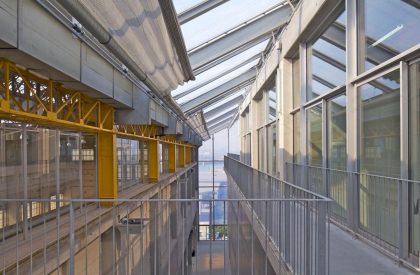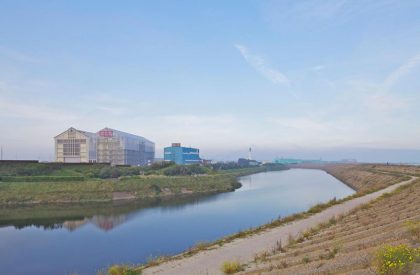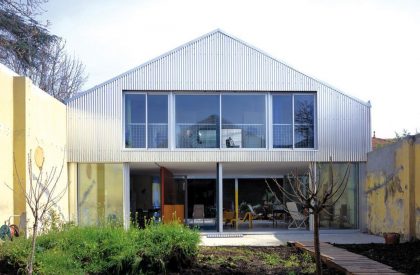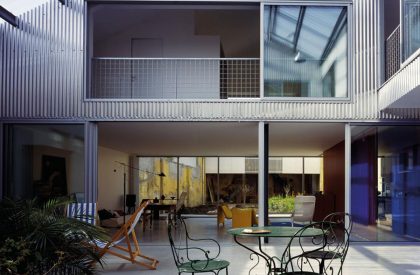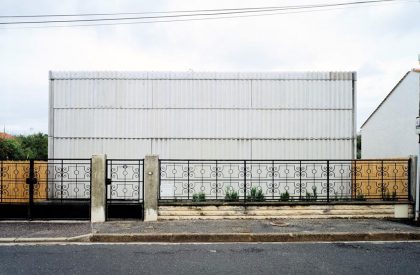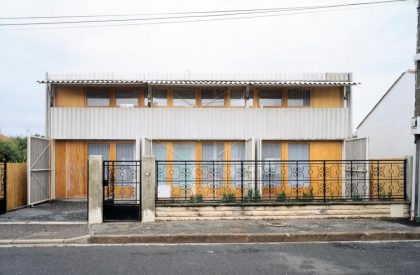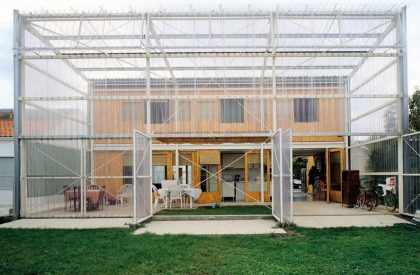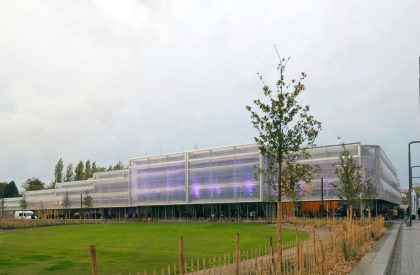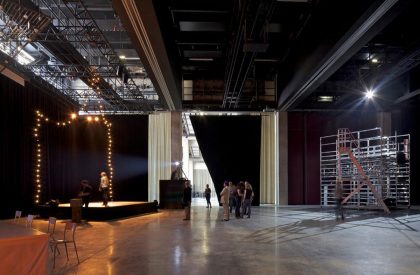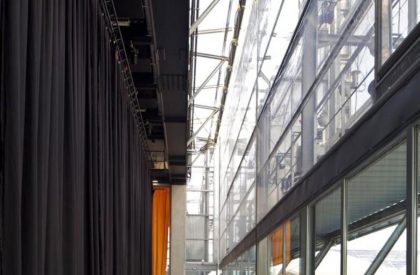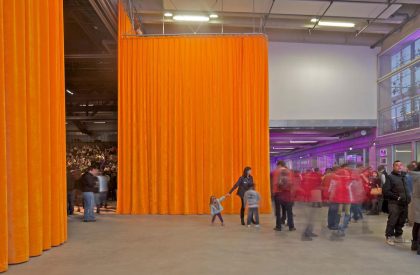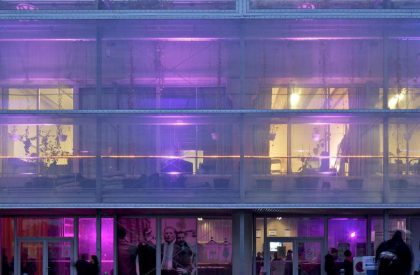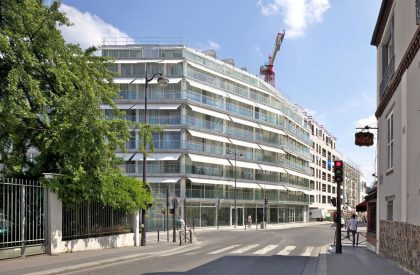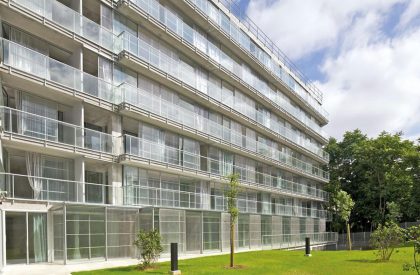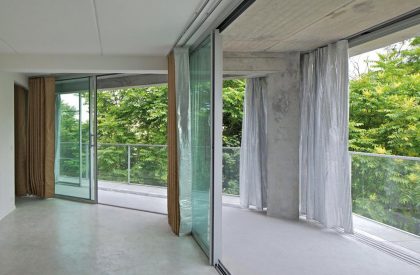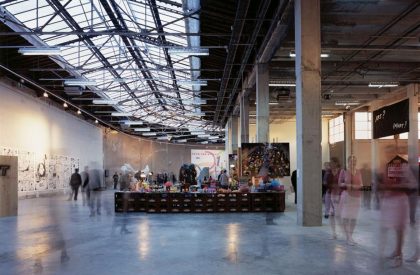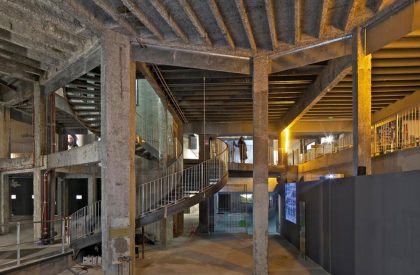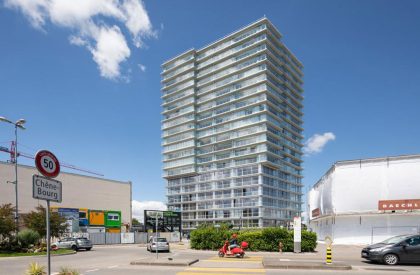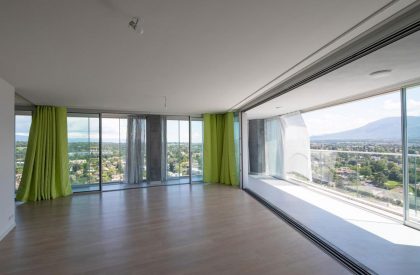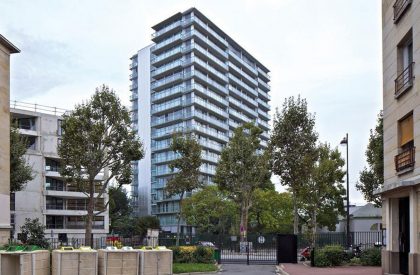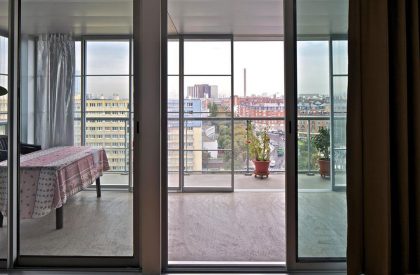Anne Lacaton and Jean-Philippe Vassal, of France, have been selected as the 2021 Pritzker Architecture Prize Laureates, as announced by Tom Pritzker, Chairman of The Hyatt Foundation.
They established their practice, Lacaton & Vassal, in Paris in 1987, and have completed over 30 projects throughout Europe and West Africa. Lacaton and Vassal are the 49th and 50th Laureates of the Pritzker Architecture Prize.
“Good architecture is open—open to life, open to enhance the freedom of anyone, where anyone can do what they need to do,” says Lacaton. “It should not be demonstrative or imposing, but it must be something familiar, useful and beautiful, with the ability to quietly support the life that will take place within it.”
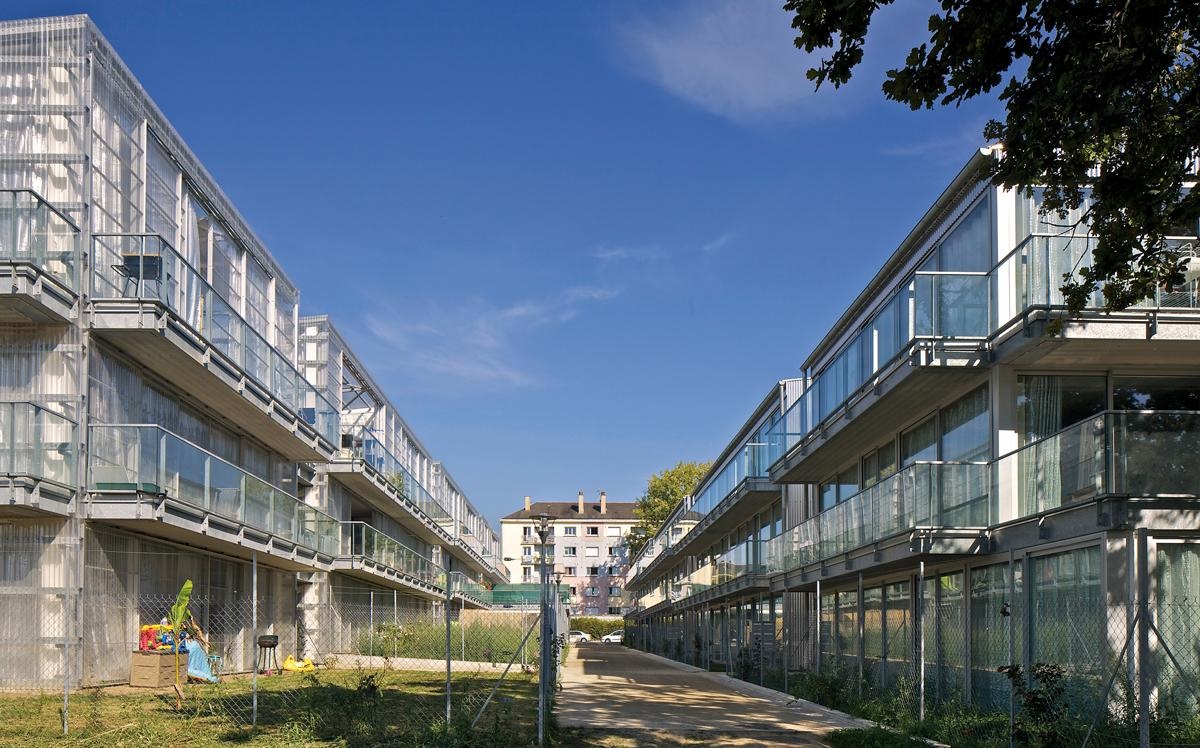
Through their design of private and social housing, cultural and academic institutions, public spaces, and urban developments, Lacaton and Vassal reexamine sustainability in their reverence for pre-existing structures, conceiving projects by first taking inventory of what already exists. By prioritizing the enrichment of human life through a lens of generosity and freedom of use, they are able to benefit the individual socially, ecologically and economically, aiding the evolution of a city.
The architects increase living space exponentially and inexpensively, through winter gardens and balconies that enable inhabitants to conserve energy and access nature during all seasons. Latapie House (Floirac, France 1993) was their initial application of greenhouse technologies to install a winter garden that allowed a larger residence for a modest budget. The east-facing retractable and transparent polycarbonate panels on the back side of the home allow natural light to illuminate the entire dwelling, enlarging its indoor communal spaces from the living room to the kitchen, and enabling ease of climate control.
On a grander scale, Lacaton and Vassal, alongside Frédéric Druot, transformed La Tour Bois le Prêtre (Paris, France 2011), a 17-story, 96-unit city housing project originally built in the early 1960s. The architects increased the interior square footage of every unit through the removal of the original concrete façade, and extended the footprint of the building to form bioclimatic balconies. Once[1]constrained living rooms now extend into new terraces as flexible space, featuring large windows for unrestricted views of the city, thus reimagining not only the aesthetic of social housing, but also the intention and possibilities of such communities within the urban geography. This framework was similarly applied to the transformation of three buildings (G, H and I), consisting of 530 apartments, at Grand Parc (Bordeaux, France 2017), with Druot and Christophe Hutin. The transformation resulted in a dramatic visual reinvention of the social housing complex, the modernization of elevators and plumbing, and the generous expansion of all units, some nearly doubling in size, without the displacement of any residents and for one third of the cost of demolishing and building new.
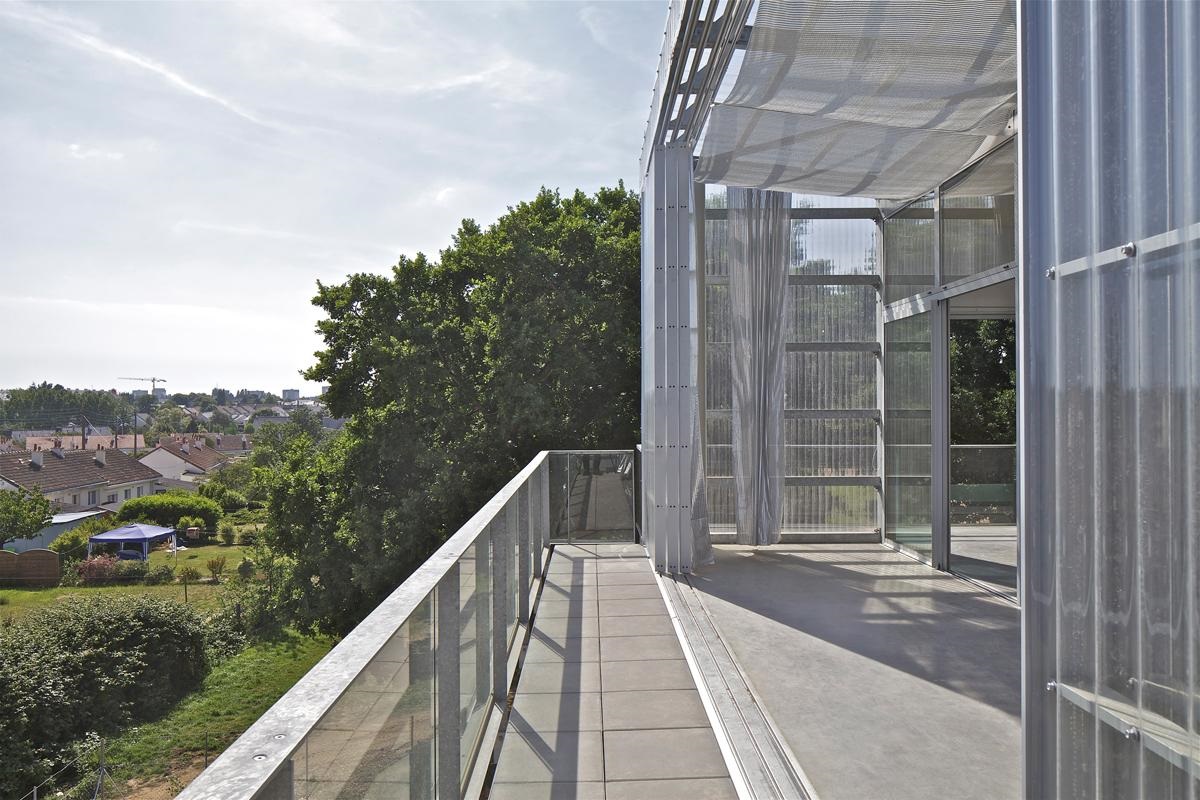
“Our work is about solving constraints and problems, and finding spaces that can create uses, emotions and feelings. At the end of this process and all of this effort, there must be lightness and simplicity, when all that has been before was so complex,” explains Vassal.
The architects rebalance dormant or inefficient rooms to yield open spaces that accommodate greater movement and changing needs, thus lengthening the longevity of the buildings. Their most recent transformation of Palais de Tokyo (Paris, France 2012), after a restoration of the space more than a decade earlier, increased the museum by 20,000 square meters, in part by creating new underground space, and assuring that every area of the building is reserved for the user experience. Retreating from white cube galleries and guided pathways that are characteristic of many contemporary art museums, the architects instead created voluminous, unfinished spaces. These spaces allow artists and curators to create boundless exhibitions for all mediums of art within a range of physical environments, from dark and cavernous to transparent and sunlit, that encourages visitors to linger.
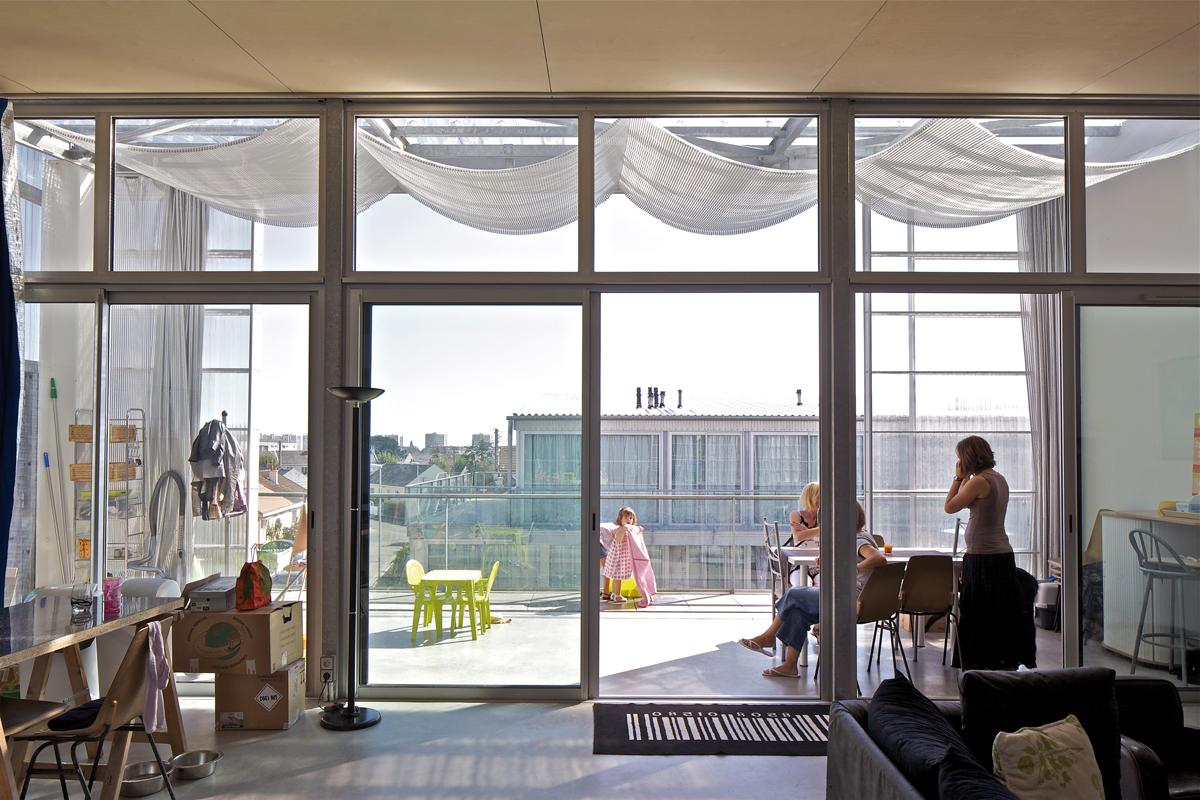
Lacaton insists, “Transformation is the opportunity of doing more and better with what already exists. The demolishing is a decision of easiness and short term. It is a waste of many things—a waste of energy, a waste of material, and a waste of history. Moreover, it has a very negative social impact. For us, it is an act of violence.”
The other significant works also include Cap Ferret House (Cap Ferret, France 1998), 14 social houses for Cité Manifeste (Mulhouse, France 2005); Pôle Universitaire de Sciences de Gestion (Bordeaux, France 2008); low-rise apartments for 53 units (Saint-Nazaire, France 2011), a multipurpose theater (Lille, 2013), Ourcq-Jaurès student and social housing (Paris, France 2013); a 59-unit social housing development at Jardins Neppert (Mulhouse, France 2014–2015); and a residential and office building in Chêne-Bourg (Geneva, Switzerland 2020).
For more information about jury citation and other details visit: https://www.pritzkerprize.com/
