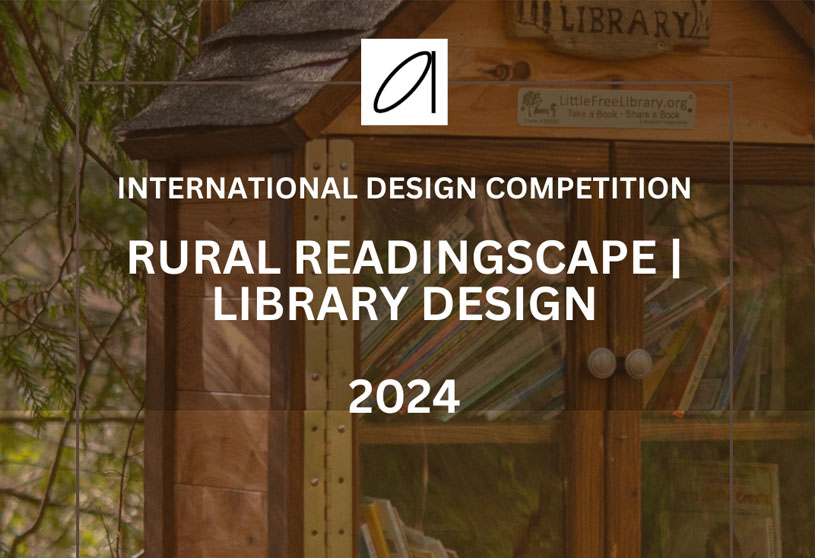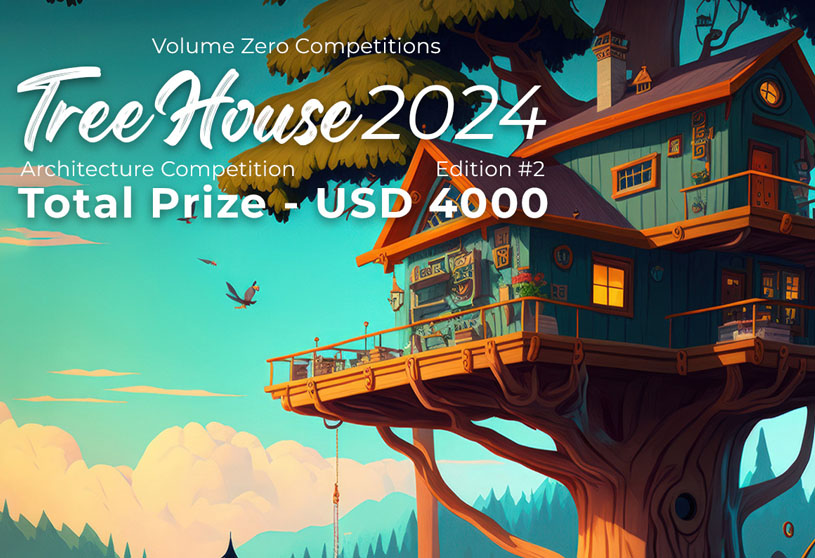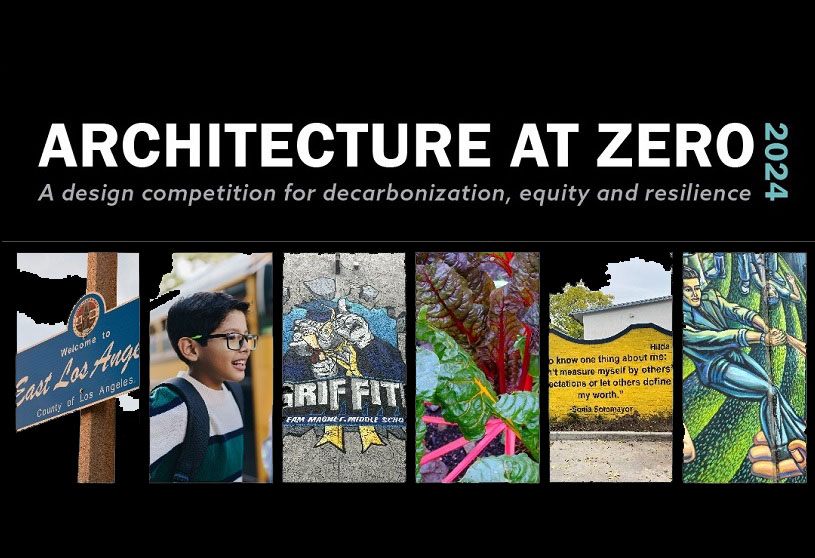About Competition
Welcome to the Rural Readingscape – Library Design 2024 Competition, hosted by Archiol Competitions. We extend a warm invitation to architects, designers, and imaginative individuals from across the globe to partake in this creative endeavor.
In this competition, we aim to cultivate innovative and sustainable solutions for the design of a rural library. More than just a repository of books, this library is envisioned as a hub for community engagement, fostering a culture of learning, interaction, and collaboration. Embracing the essence of its rural setting, the design should seamlessly integrate with the natural environment, offering visitors a tranquil and inspiring space to explore the world of knowledge.
As participants, you are encouraged to unleash your creativity and ingenuity to craft designs that not only meet functional requirements but also resonate with the ethos of the community it serves. Whether through innovative architectural techniques, environmentally-conscious materials, or visionary spatial planning, we seek designs that redefine the conventional notions of a library and set new benchmarks for excellence.
Join us in this journey to envision a library that not only enriches minds but also nourishes souls, bridging the gap between literature, nature, and humanity. Let your designs be a testament to the power of architecture to shape lives and communities for the better. We eagerly anticipate your contributions to the Rural Readingscape – Library Design 2024 Competition.
OBJECTIVE
The primary objective of this competition is to envision a library that serves as a cultural hub in a rural setting, fostering a love for reading, learning, and community interaction. Participants are encouraged to explore creative design solutions that reflect the unique needs of rural communities and contribute to the cultural and educational enrichment of the region.
THE BUILDING PROGRAMME
- Library Spaces: Design a variety of reading spaces, study areas, and community gathering zones.
- Multifunctional Areas: Include spaces for workshops, community events, and cultural activities.
- Technology Integration: Incorporate modern technology for digital resources and community connectivity.
- Accessibility: Ensure the design is accessible to all, including differently-abled individuals.
SITE
Participants are free to choose any rural site for their design, but it should be a realistic location with the potential for construction. Entrants must submit site plans and explain the rationale for their site selection.
DESIGN FLEXIBILITY
Encourage participants to demonstrate creativity and flexibility in their designs. The library should be adaptable to the changing needs of the community and provide a dynamic space for cultural and educational activities.
SUSTAINABILITY
- Environmentally Conscious Design: Integrate sustainable design practices, utilizing renewable energy sources and minimizing environmental impact.
- Local Materials: Encourage the use of locally sourced materials, promoting sustainability and supporting the local economy.
- Ecological Integration: Design with respect to the natural landscape, preserving and enhancing the ecological balance.
PROJECT PROPOSAL REQUIREMENT
Participants are required to submit a comprehensive project proposal that includes:
- Architectural Drawings: Plans, elevations, sections, and 3D visualizations.
- Design Concept: Clearly articulate the design concept and how it addresses the unique challenges of the rural context.
- Sustainability Features: Provide a detailed explanation of the sustainable features integrated into the design.
- Community Engagement: Outline strategies for community involvement in library activities and events.
AWARDS
- Top 3: Certificate + Interview + Publication + score card with inputs
- Honourable mention: Certificate + Publication.
- Shortlisted: Certificate.
DISCOUNTS
Architecture Students group
- min. 5 participants from the same institution: 10% off on regular & late registration fee.
- min. 15 participants from the same institution: 20% off on regular & registration fee.
SUBMISSION REQUIREMENTS
Participants are required to submit the following materials:
- Design sheets (2 -5) jpeg. / jpg. Format. (dimension: 30cm x 30cm, file size: 25mb)
- Design description with a title (Min. 300 words) – docx. / docs. Format
JURY
We collaborate with leading architects, designers, and academicians of international repute to participate as jury members in our competitions.
JUDGING CRITERIA
Entries will be evaluated based on the following criteria:
- Design Innovation: Uniqueness and creativity in addressing the rural library’s design challenges.
- Functionality: The effectiveness of the library’s layout and its ability to serve the community’s diverse needs.
- Sustainability: Integration of sustainable practices and environmental consciousness.
- Contextual Sensitivity: How well the design harmonizes with the rural setting and its cultural context.
- Feasibility: Consideration of practicality, cost-effectiveness, and long-term viability.
- Community Impact: Potential positive impact on the local community and its development.
ELIGIBILITY
The competition is open to architects, designers, artists, and creative thinkers from around the world. Participants can enter as individuals or in teams (max. 4 members in one team).
To find more details & Register visit HERE
LAST DATE OF REGISTRATION: 17 February 2025
LAST DATE OF SUBMISSION: 27 February 2025
—–
Note: If you are a Competition/Award/Event organiser, submit your Competition/Award/Event to ArchiDiaries for publication by LOGGING to ArchiDiaries, or by filling up this simple google form>> https://forms.gle/U2KS763eRMY6cGhH7



