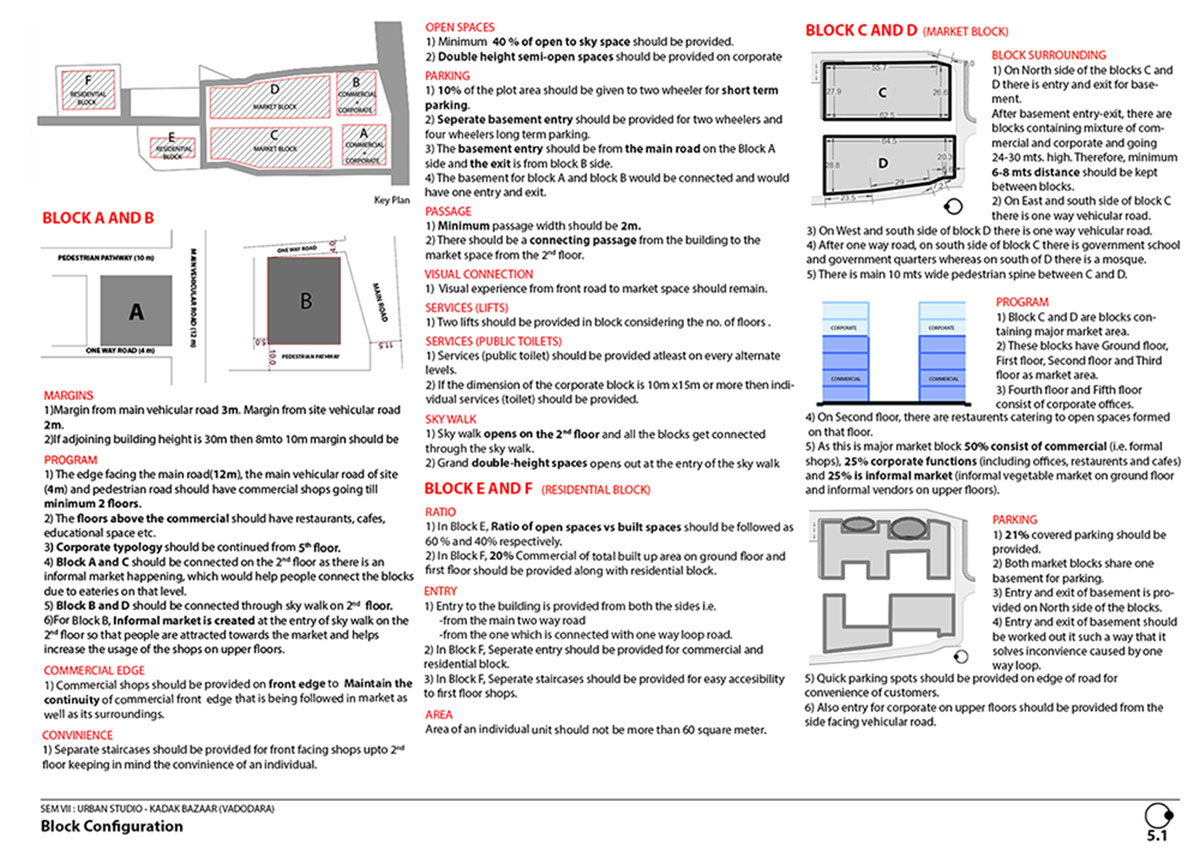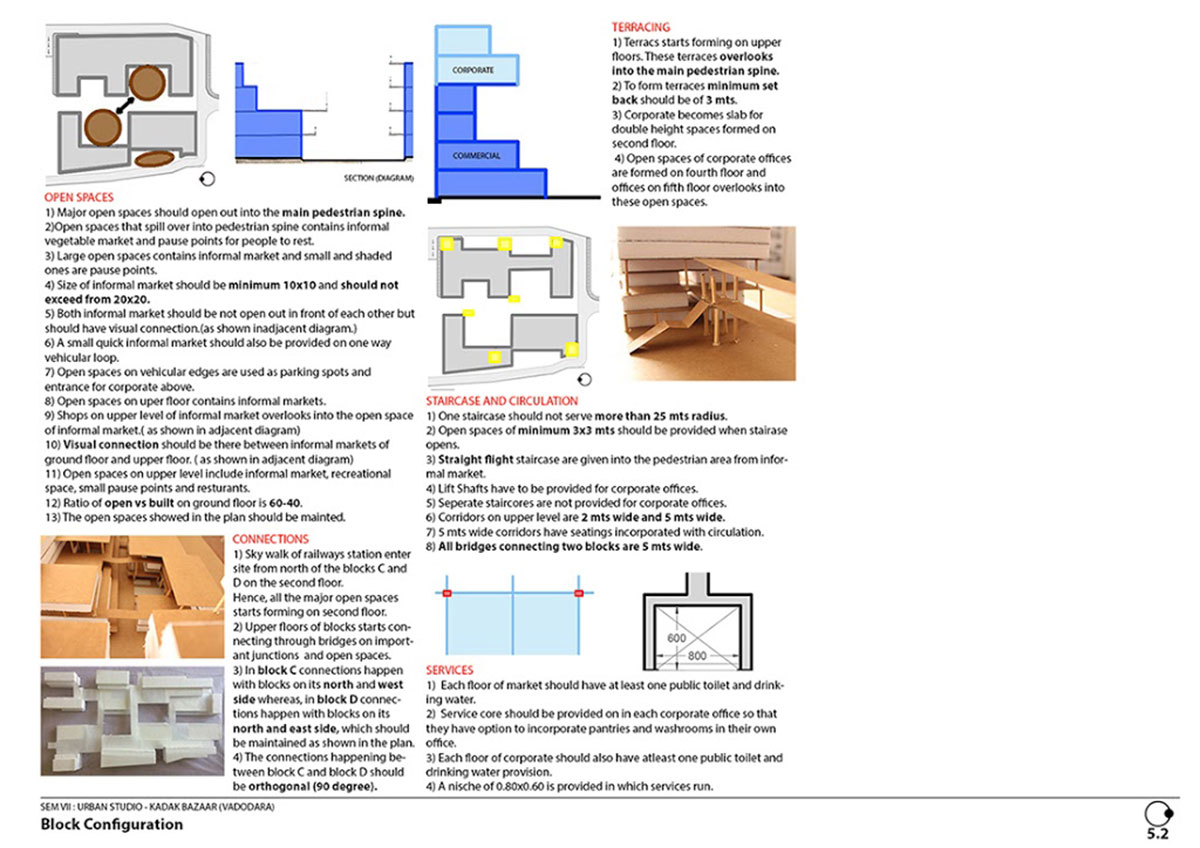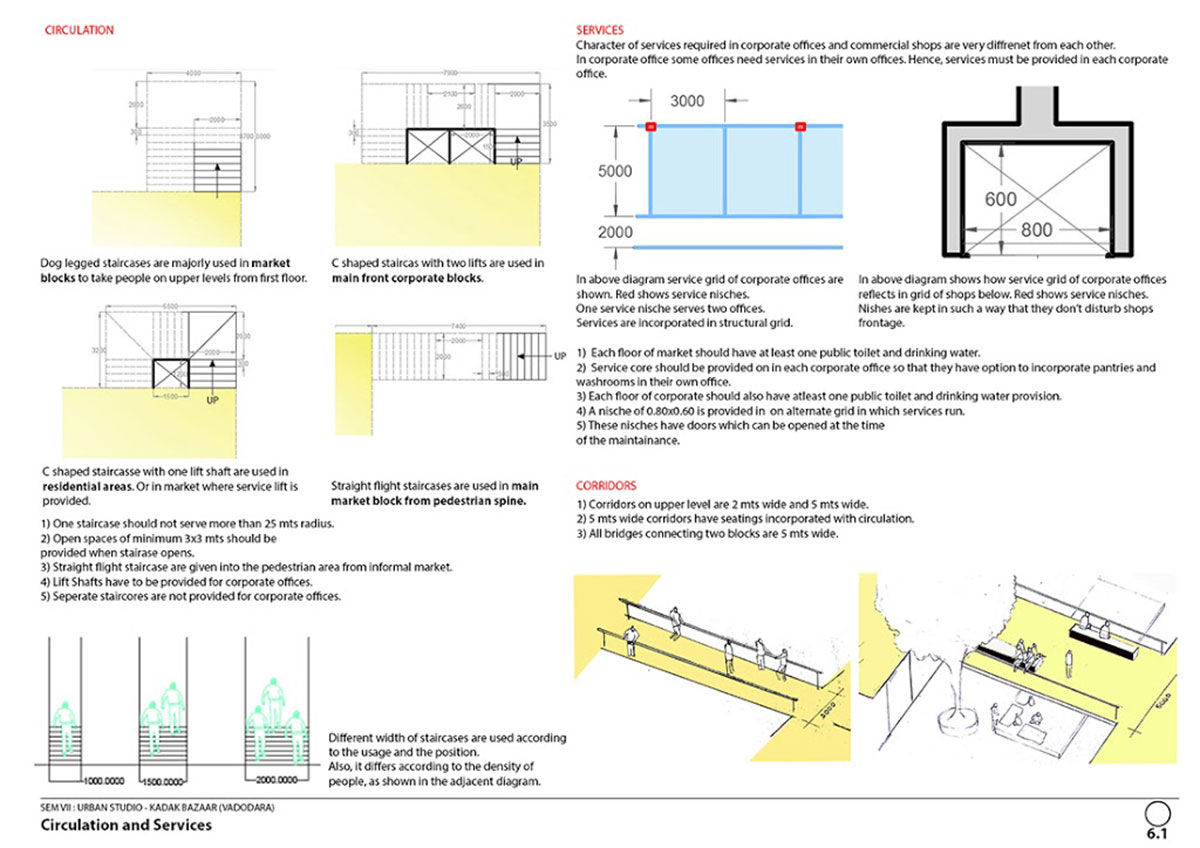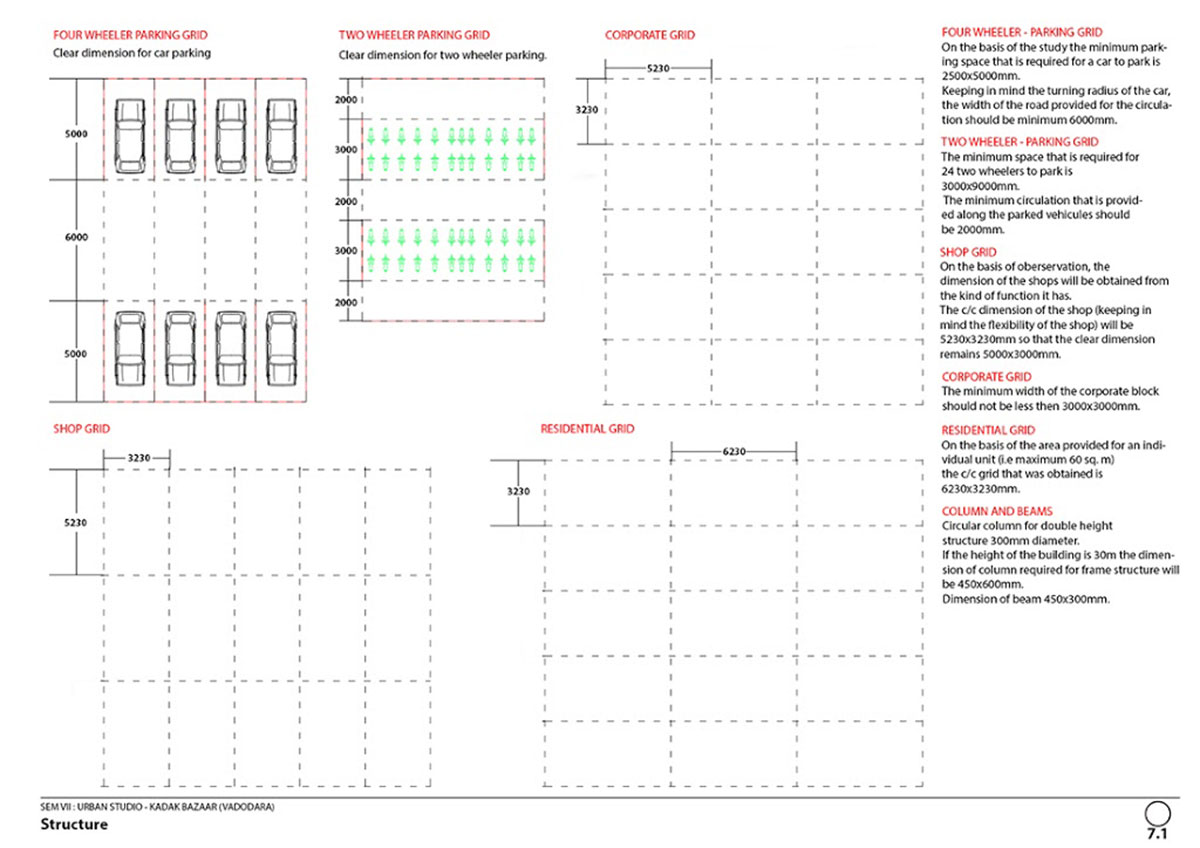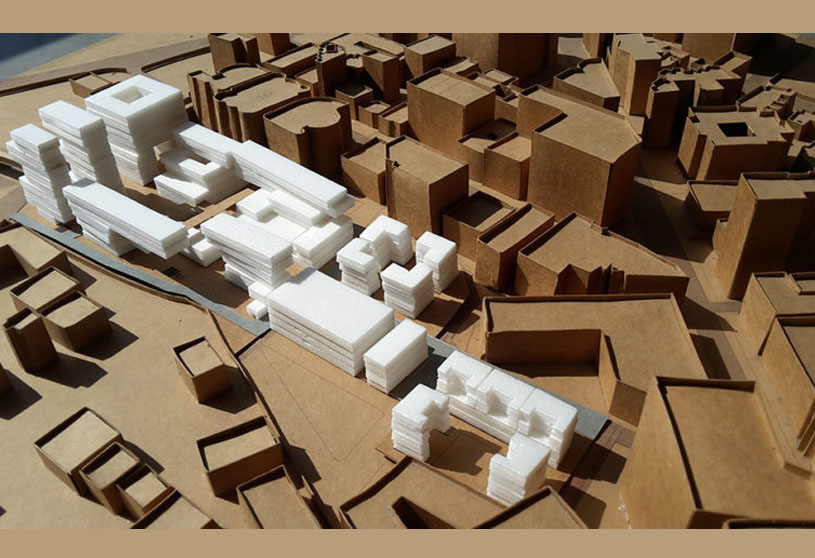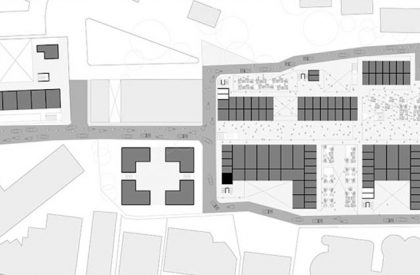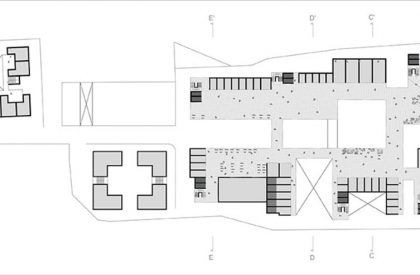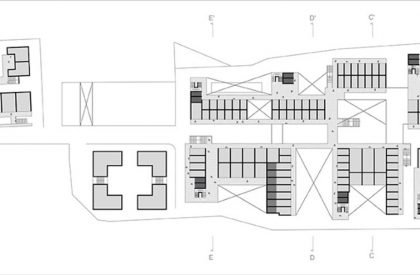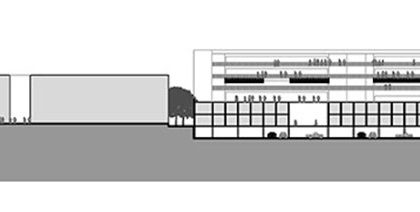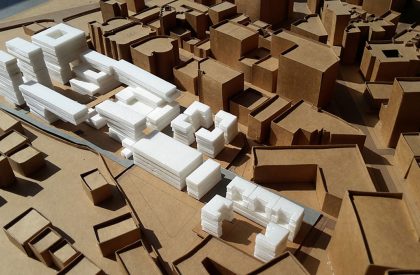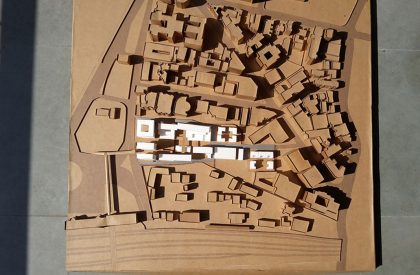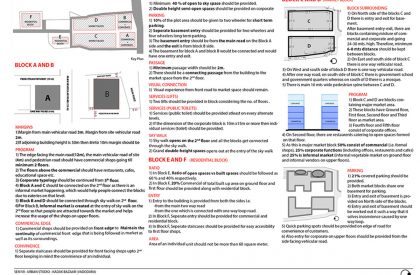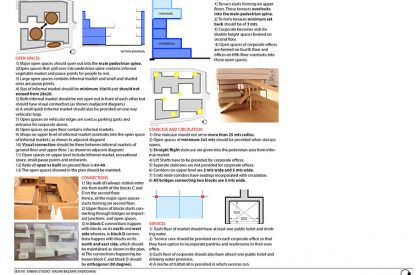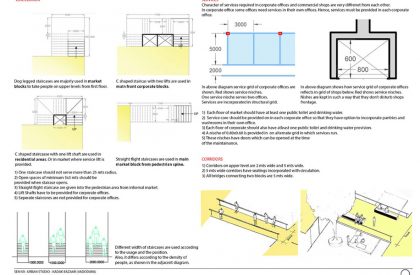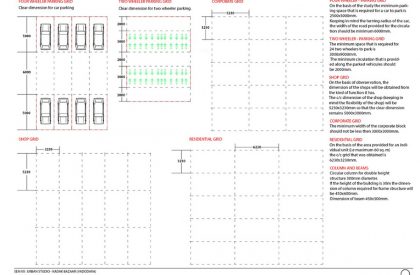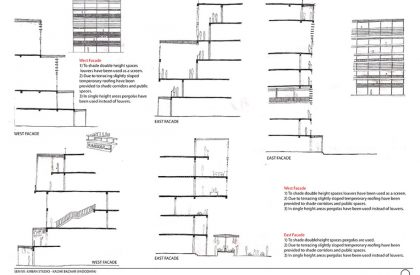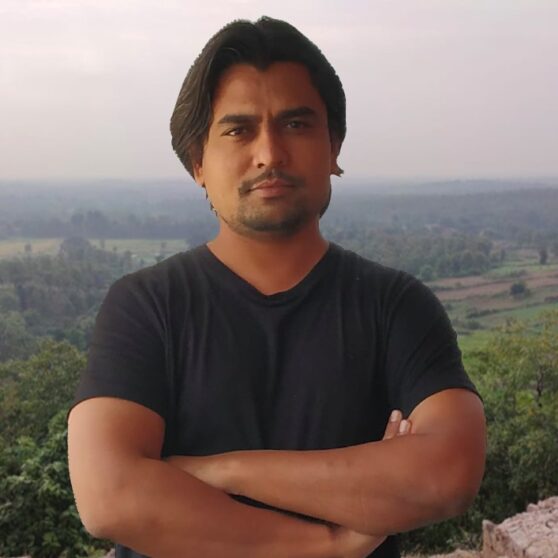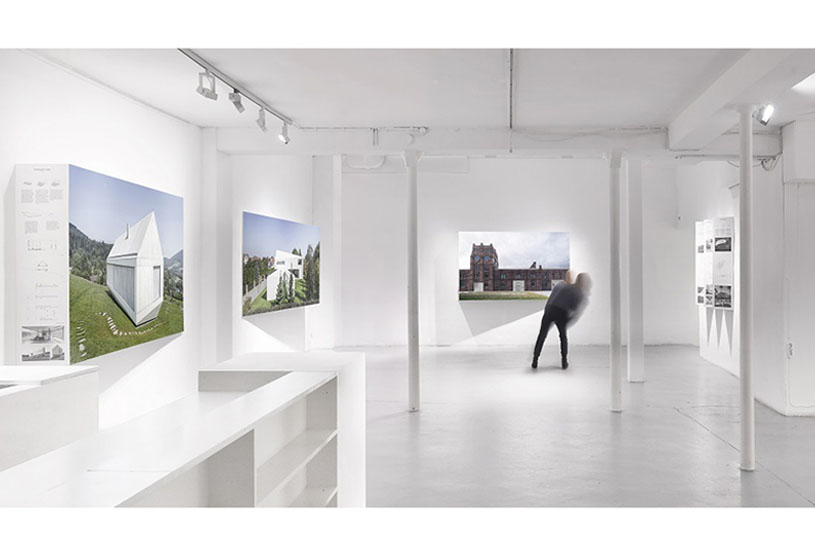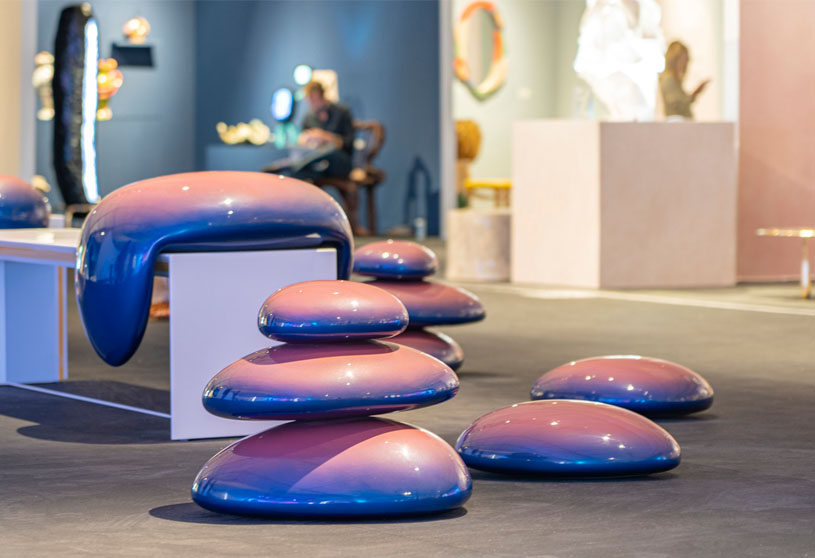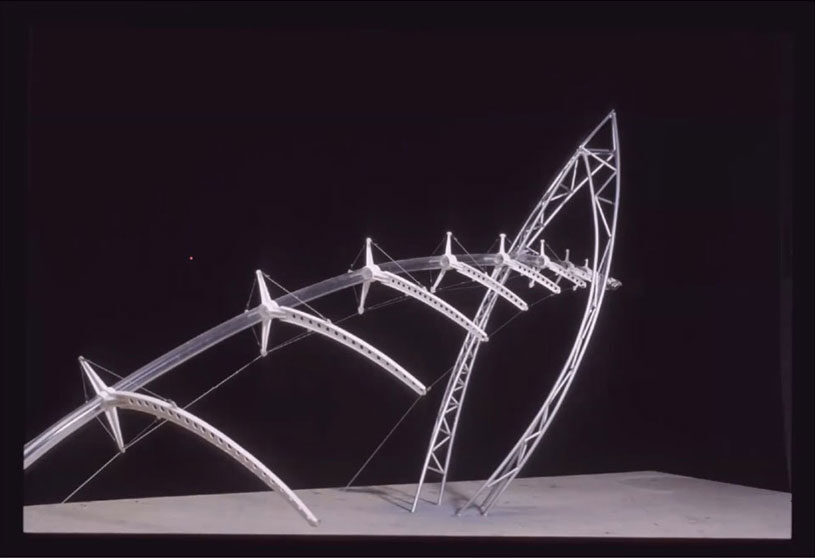After mid-semester review the groups worked essentially in three different areas: fine-tuning the first part of the ‘theme’ based on the comments received in mid-semester review, developing the ‘scheme’ in the same manner, and developing the second part of the ‘theme’.
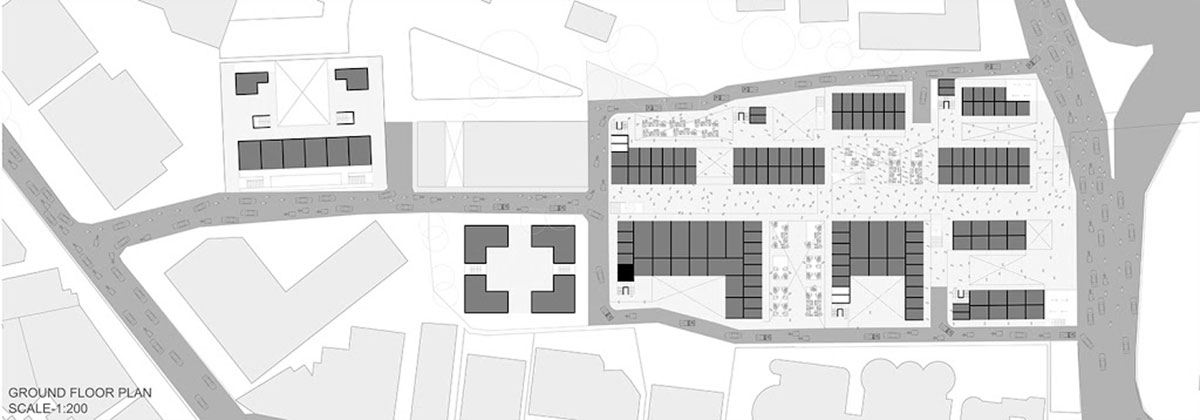
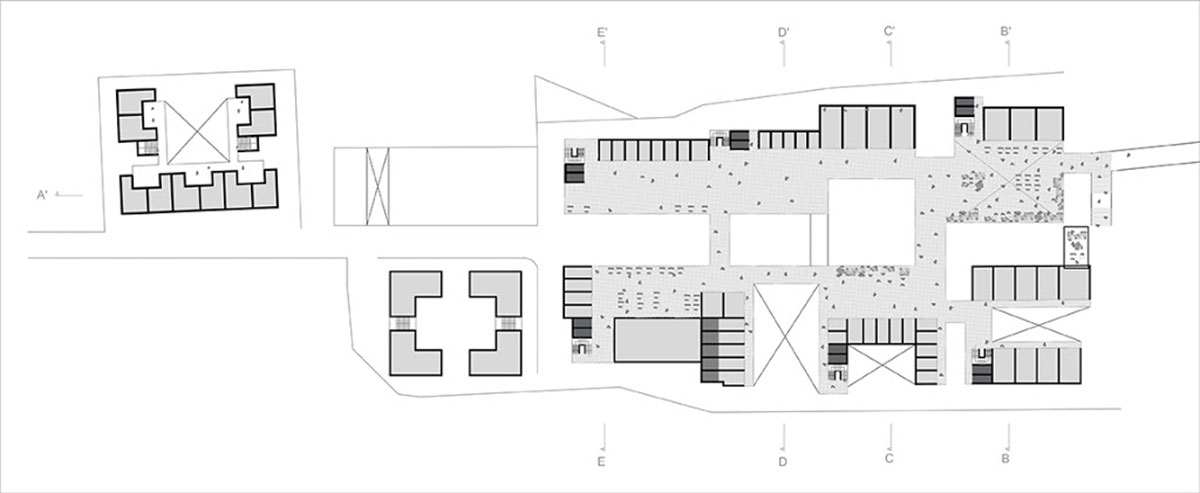
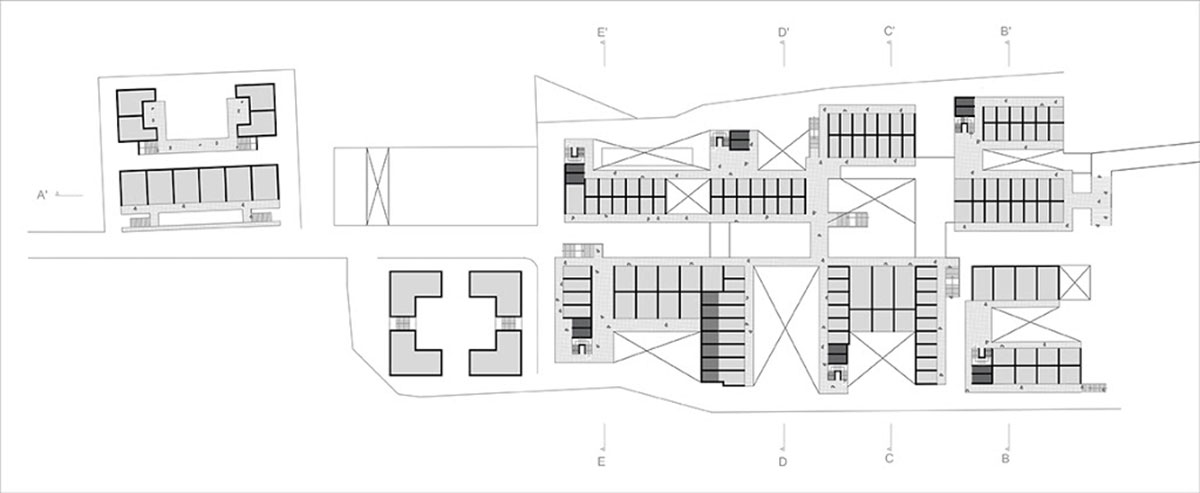


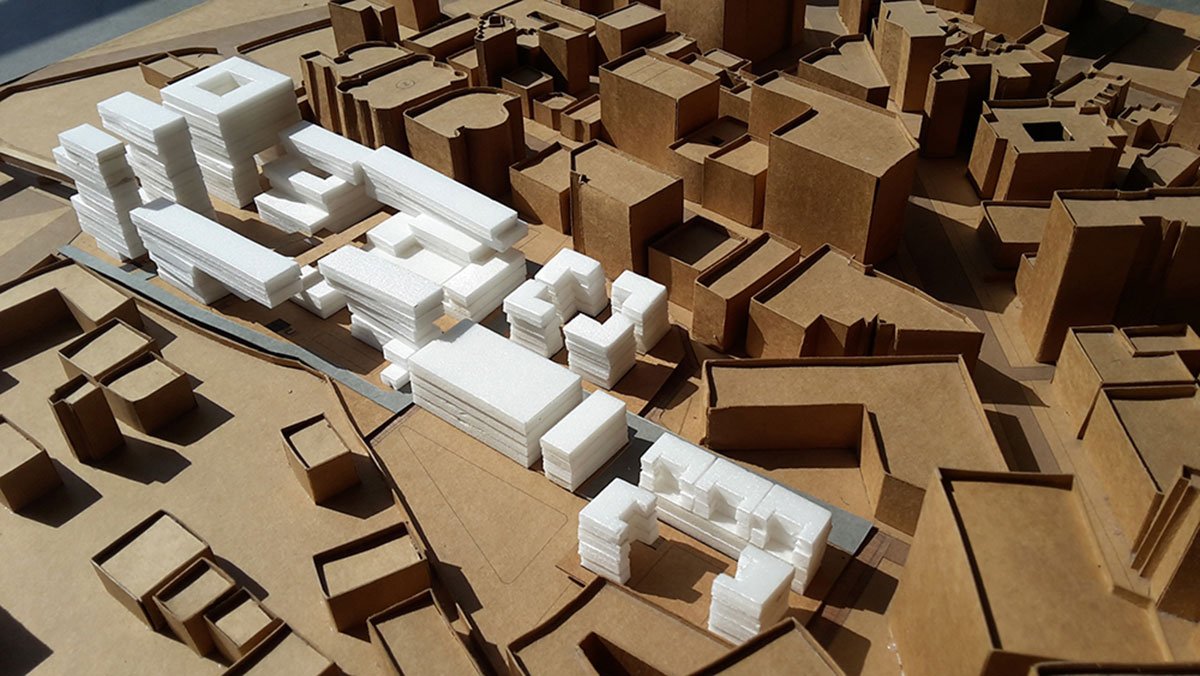
Second part of the ‘theme’ : Architectural language
The first part of the ‘theme’ comprised of larger components such as: distribution of program, vehicular and pedestrian network, urban open spaces, and urban edges. Decisions made under these components helped the groups in deriving a detailed master-plan for the site, referred as ‘scheme’.
The master-plan was then sub-divided in plots based on the distinct character of each building block. Each of these plots/blocks is not only playing a unique role in the overall master-plan of the tissue, but also has its own requirements in terms of program, margins, etc. In order to fulfil this role a set of rules were worked out for each block. On one hand these rules defined the role of the block in the master-plan, such as connections to adjacent blocks, open space, etc, while on other hand they defined the character of individual block.
