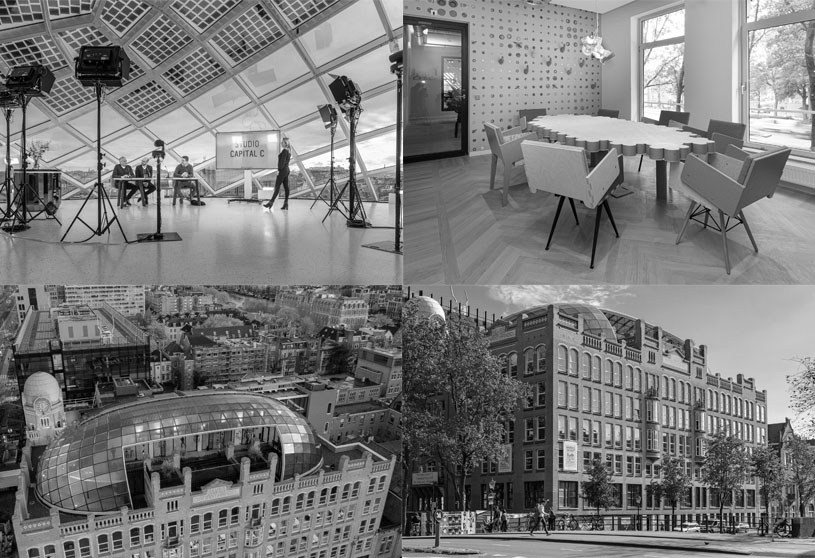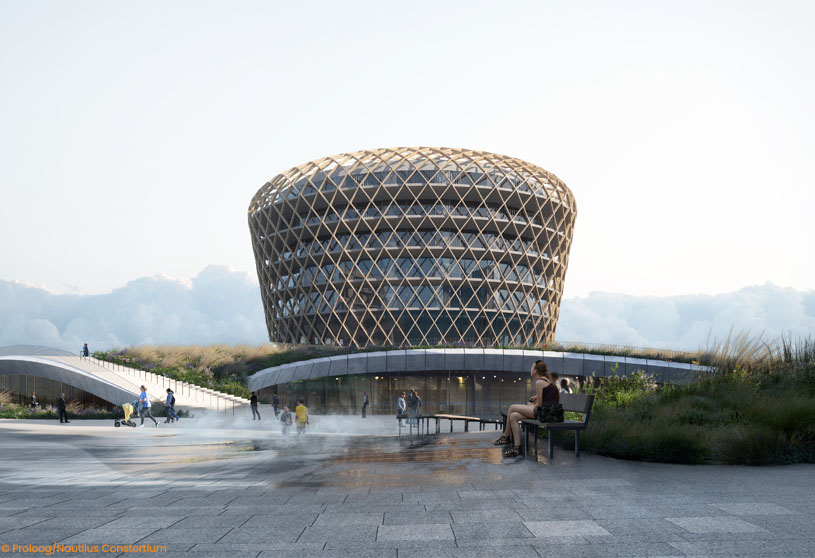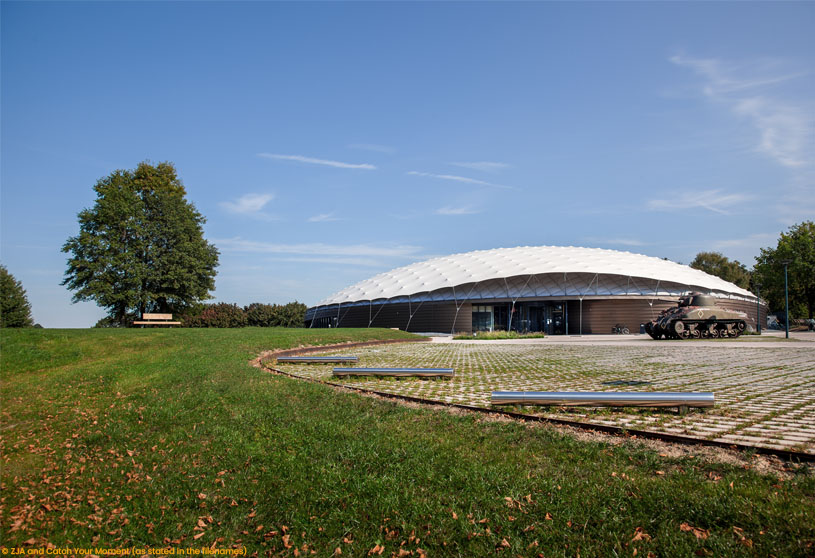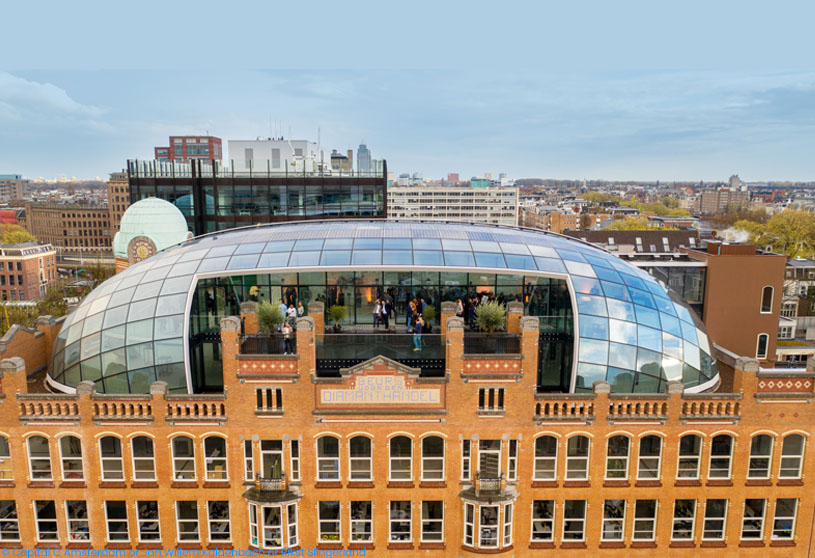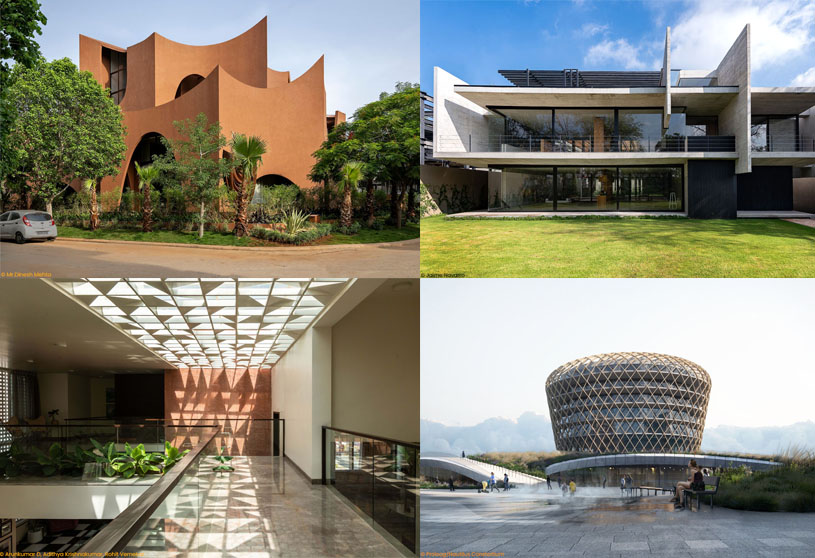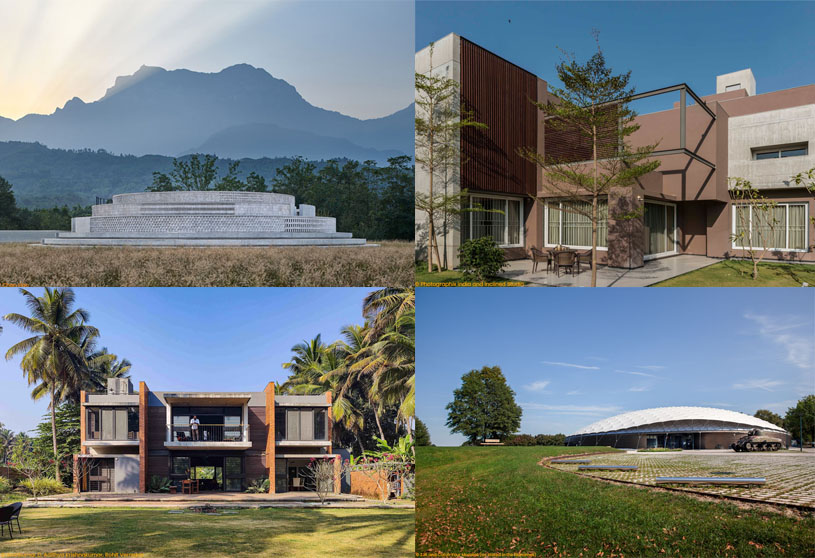(“Text as submitted by architect”)
 Erik Smits
Erik Smits
Erik knew from an early age he wanted to be an architect, and shortly after graduating from TU Delft he joined ZJA. He thrives in the role of project manager and especially enjoys organizing and managing work processes to ensure that the architectural quality of the design is carried through until the last day of building.
‘If we are working on a big project and the deadline is approaching, and the whole team has to dig deep, I get a kick out of making sure everybody knows exactly why he is doing his part of the job, in seeing that everybody’s contribution complements those of the others smoothly and seamlessly. So that everybody feels appreciated while we are getting the job done. The successful combination of all these different perspectives, including those of external parties, is what I enjoy most in architecture.’
As a child he lived with his parents in the Middle East. ‘I find working with ZJA abroad especially attractive. Circumstances are often entirely different, a lot of unpredictability comes into play. That can be frustrating, but usually I find the work becomes exciting when it all seems impossible.’
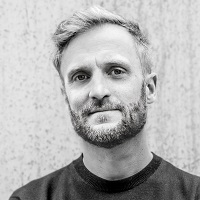 Kay Oosterman
Kay Oosterman
At school Kay was in doubt if he was to go to art school or study physics. Architecture proved to be a perfect combination of these interests. And more, as an architect you are caught up in the middle of society, and that attracted him as well. The most inspiring aspect of working as an architect for him is the opportunity to work with people from all kinds of disciplines. He likes it to be immersed in a project and finish it to start something new again.
‘An architect is someone who wants to come to grips with the underlying questions in a commission and questions standard solutions or even ignores them. An architect has to defend his vision. That suits me, I like to continue to look for a design that is not only beautiful but also offers better functionality, a smarter use of space, material and energy. Most of the time it proves to be the simple and clear design that creates a logical connection between the larger structure and the details.’
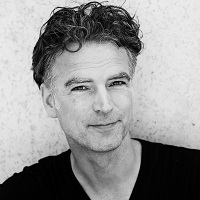 Ralph Kieft
Ralph Kieft
From a young age Ralph was fascinated by geography, by the forces and processes in the earth, the oceans and the weather. And by the attempt to capture those by making maps and models. As a kid he produced meticulous drawings of landscapes and buildings in geometrical perspective.
At the TU Delft is was clear very quickly what Ralph wanted to focus on: how buildings and structures that were thought out into the last detail still fitted into their context in a meaningful and beautiful way. ‘Working together with a good landscape architect and a good construction company, that is on the same wave length, you can, as an architect, contribute to a fit for the technical, the strategic and the esthetic qualities involved. It really is wonderful when that happens. Like it did in Flanders, in the case of the A 11.’
He sees his role as project manager mostly as a motivator for all the team members to develop their talents and to engage them to aspire to what the project requires. Asked if he has a dream project he says: ‘Some day I would like to design an airport or a train station in an open landscape so it shows itself in its full glory.’
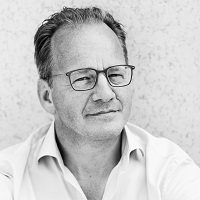 Reinald Top
Reinald Top
As an architect Reinald describes himself first and foremost as a strategical thinker.
‘What fascinates me most is the visible and invisible context in which a building or infrastructural work should function. And then come up with an idea of how it should be designed and built. With strategic I mean specifically that I think side by side with the client, as an entrepreneur and try to get a clear vision of what a building should do and evoke in a forcefield where functionalities, interests and an existing environment play a part.’
By instinct he chooses the helicopter view and goes to work within the bounds of a strategic vision. The challenge is to keep that vision alive while finding a balance between the choices and the technical and esthetic possibilities that exist.
‘The more complex it gets, the more I like it and the best outcome is when we succeed in organizing the process in such a way that all different disciplines cooperate and can fully contribute. As a member of the board, that’s how also how I look at ZJA: to make space for all the forms of expertise and talent we have aboard here and make strategic decisions to make the most of them.’
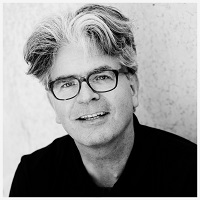 Rob Torsing
Rob Torsing
Rob started out as a student in sculpturing at the Rietveld academy. ‘They nicknamed me the engineer, I made well reasoned constructivist sculptures, a kind of models without a purpose.’
His taste for collaboration and the need he felt to be useful in society in a direct way made him not become a sculptor. Following art school he chose to study architecture and building technology at TU Delft, initially because he was gripped by the beauty of structures, in which mathematics, material and feeling come together.
The best that can happen according to Rob is that when the discoveries architects make can actually be realized. His example is The Shaded Dome, an experiment ZJA undertook together with partners, and that proved to meet a demand for flexible, mobile and energy efficient constructions for schools, sports facilities, museums and events. In the Netherlands but also in Africa and Asia.
‘At that moment design, entrepreneurial initiative and a responsible role in society come together splendidly. In my eyes that is the future of architecture: using intelligent and innovative design to answer the needs and problems that we face today. You can think of joining the efforts to re-think the design of buildings and neighborhoods originating from the vision that the environment, health, sports and healthcare are all connected in what you could call a Healthy City.’
Practice Ideology
ZJA designs with the objective to improve the quality of the environment both from an ecological and a human perspective. ZJA is optimistic about the opportunities to do so, knowing what it takes to learn to see and discover the things that make that possible: working together and continually researching new methods and materials. The better the design, the more it enriches society, and the more sophisticated and careful it intertwines new functions with the environment.
