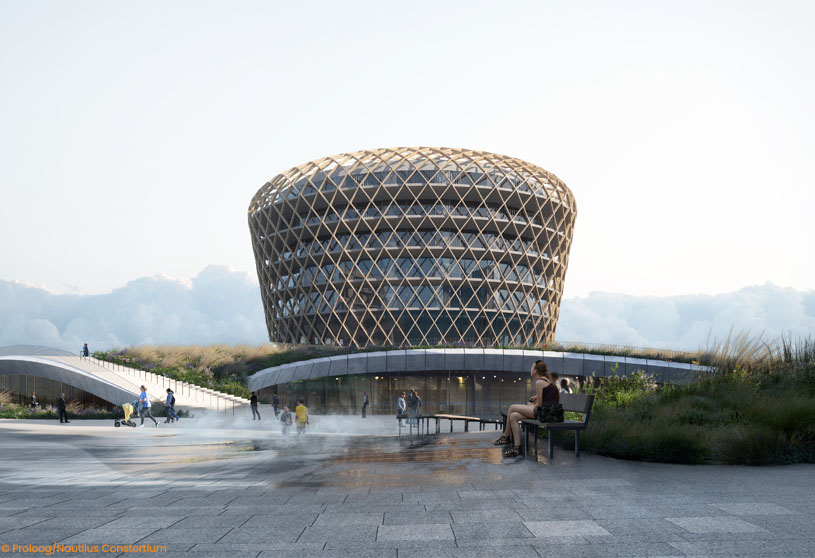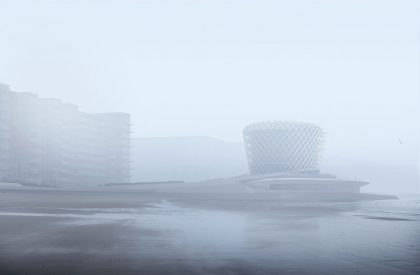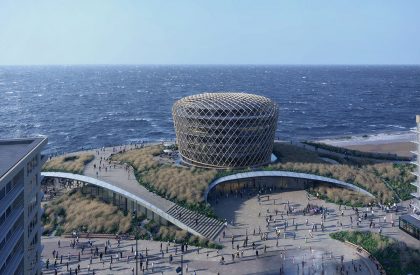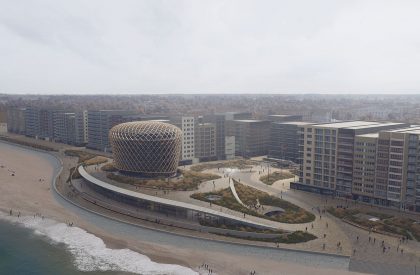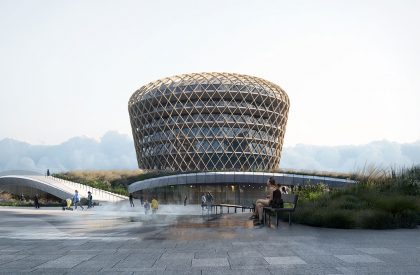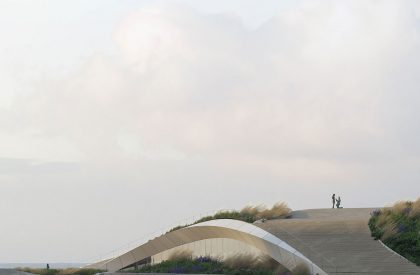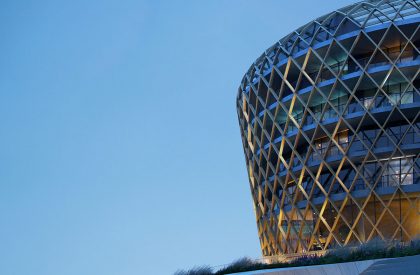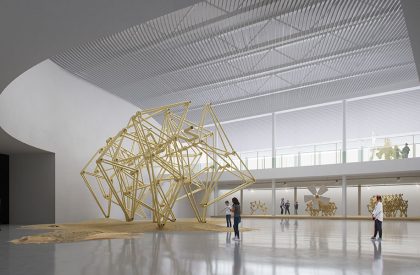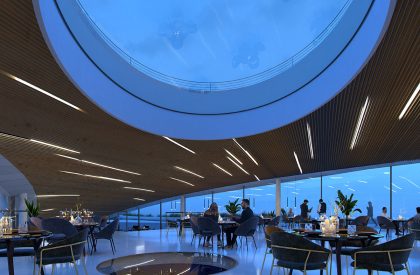Excerpt: Venue Building, a renewed dune landscape added to the existing coast, designed by Architectural Studio ZJA, offers room for a casino, hotel, restaurant, multifunctional event space and an underground parking garage which ensures a car-free zone on street level. The design resides in its intimate integration with the dune landscape, the transformation of the town centre into one that is pedestrian friendly and the introduction of a landmark building.
Project Description
New beacon along the sea
[Text as submitted by architect] The assignment of building a new Venue Building on the coast of Middelkerke in Belgium and simultaneously reinforcing the existing sea dike was approached from the perspective of the original landscape. With the design, a renewed dune landscape is added to the existing coast, with at its heart a striking building that will stand as a new beacon along the sea. The design of the Venue Building in Middelkerke is created by architectural studio ZJA and DELVA Landscape Architecture | Urbanism, in collaboration with OZ and Bureau Bouwtechniek. The Venue Building Middelkerke will offer room for a casino, hotel, restaurant, multifunctional event space and an underground parking garage which ensures a car-free zone on street level. In addition to reinforcing the sea embankment and making it car-free the design also forms a part of an improved public space where the boulevard and Epernay Square are unified.
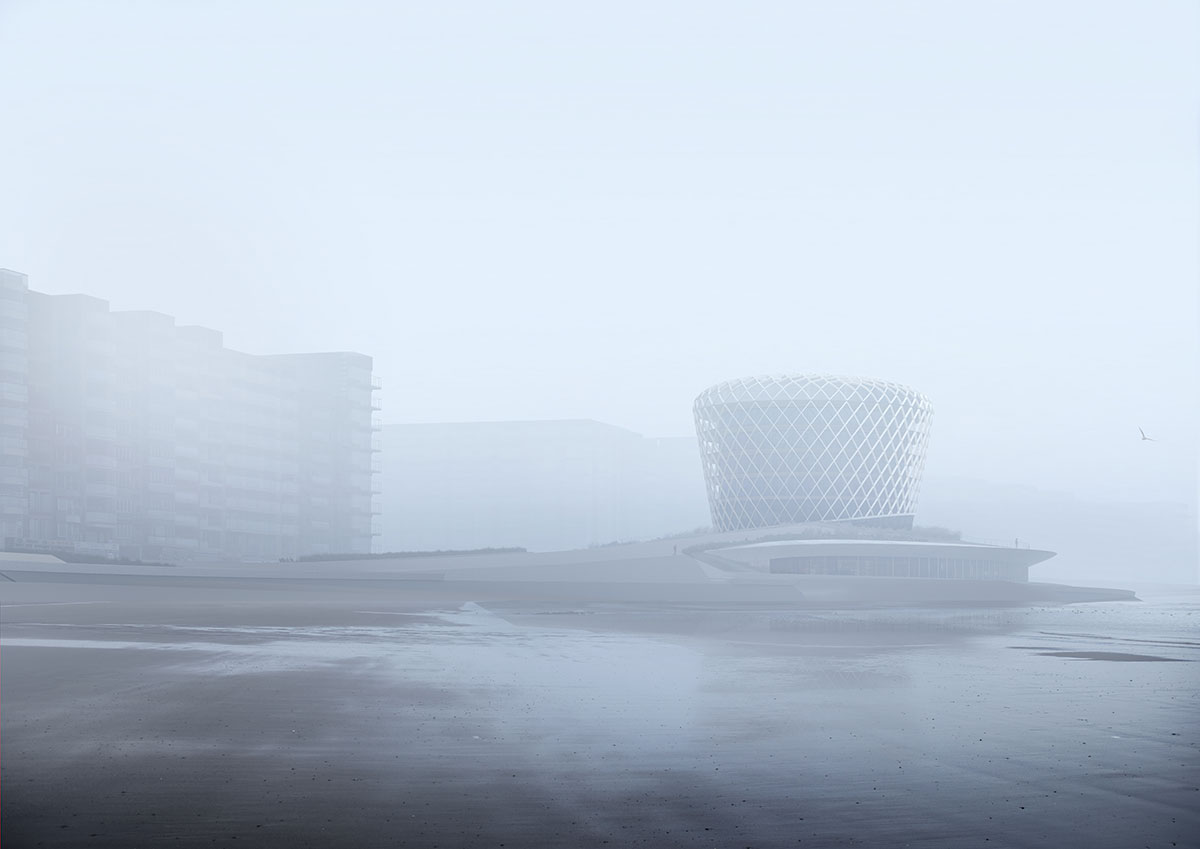
Reinald Top, partner-architect ZJA: “The Venue Building Middelkerke combines coastal management, livability and sustainability. Thanks to the parking garage underneath the dune, removing cars from the Epernay square and expanding the public space towards the sea, the room has been created for what can safely be called a place of interest; a sight to be seen: the green dune-like square with ponds and fountains, leading to the beach.”
Integration with the landscape and coastal management
The soul of this design resides in its intimate integration with the dune landscape, the transformation of the town centre into one that is pedestrian friendly and the introduction of a landmark building. All this while reinforcing the sea dike providing Middelkerke with its needed security, urban renewal and an economic impetus.
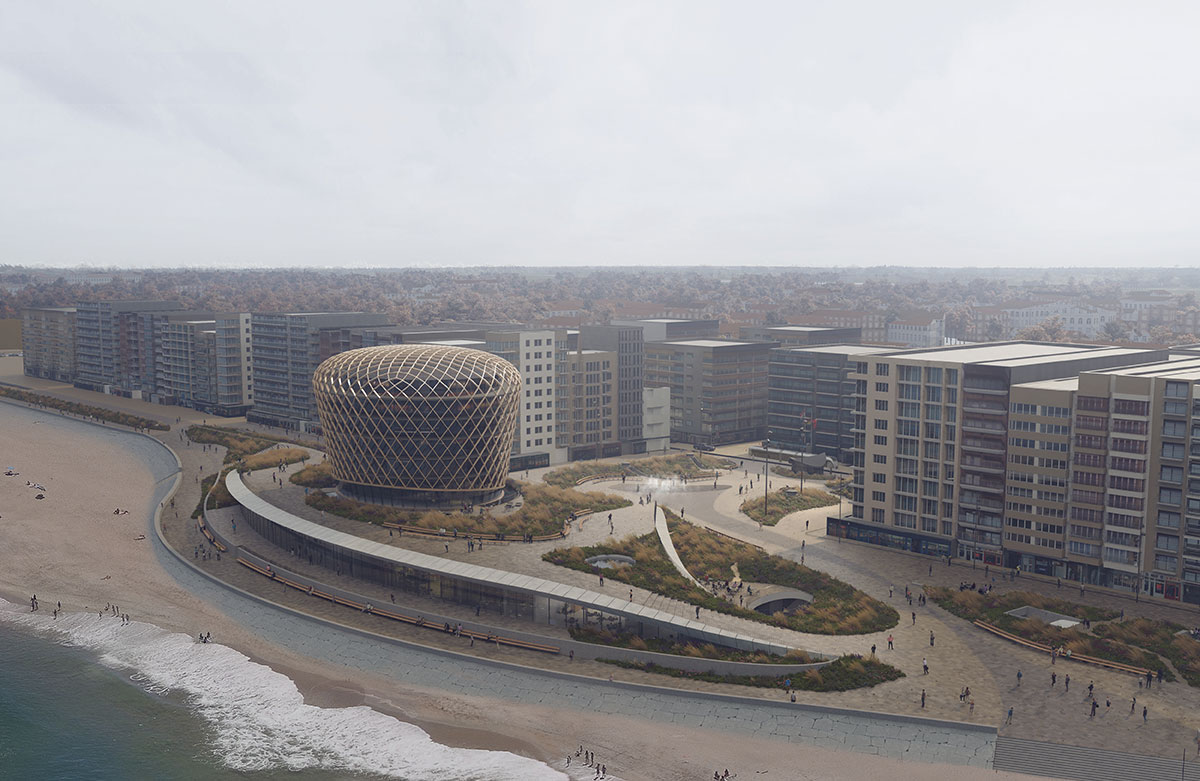
Steven Delva, founding partner DELVA, landscape architect: “The integral design is a new chapter in the history of Middelkerke, which once originated as a fishing village after dunes were formed on the historic Testerep peninsula. The dunes offered protection against flooding and the channel between the island and the mainland was directly connected to the North Sea. After a century of large-scale developments and infrastructure projects, the original landscape has largely disappeared under stone and asphalt. Our design will restore the dune landscape to its former glory.”
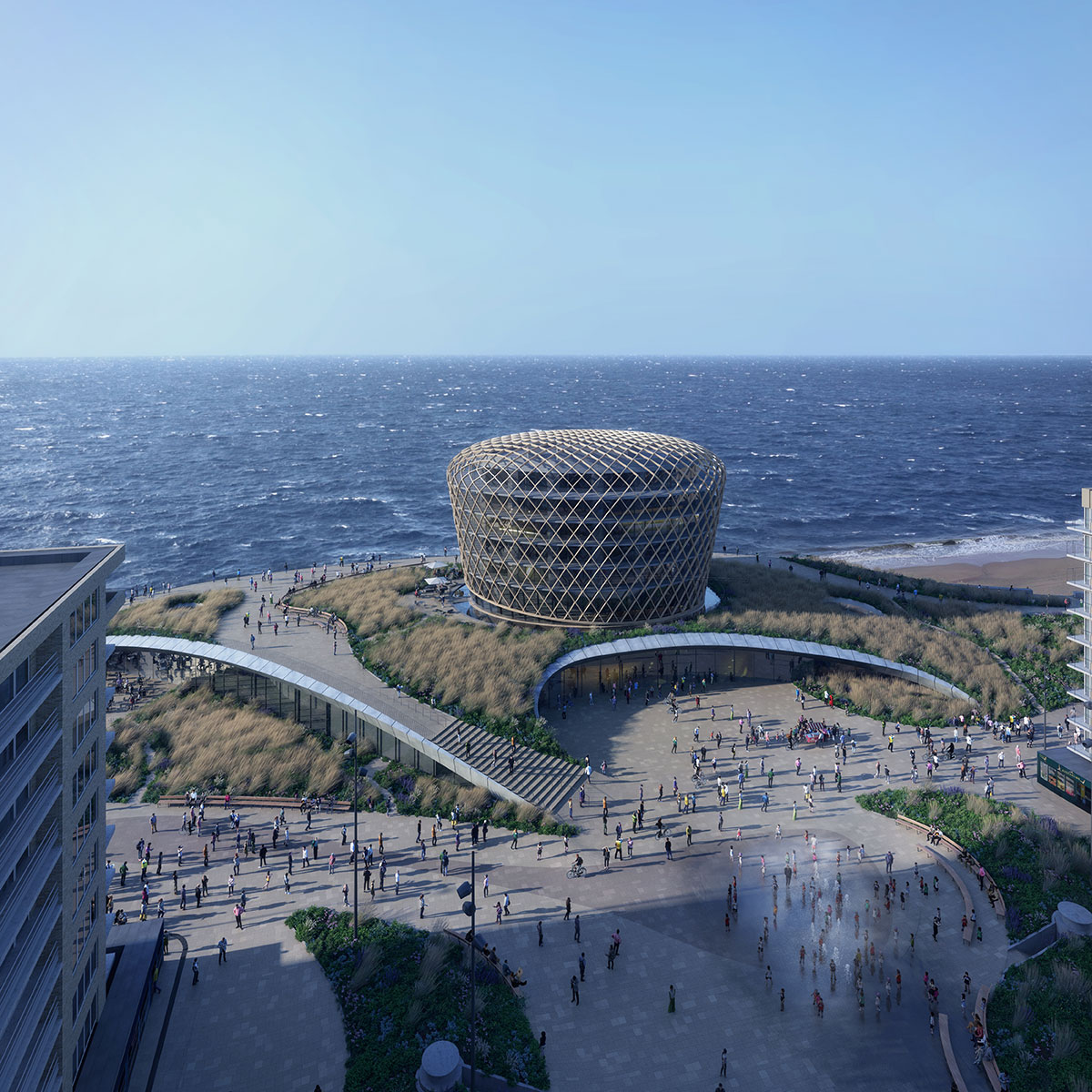
New public space
The design creates a large public space with the existing Epernay Square as its centre. The dike is moved further onto the beach, creating an extension of the existing Epernay square while integrating it into the landscape. An underground parking garage ensures a car free zone. Connecting the town, the square and the beach is a huge artificial dune in which the casino, the public hall for concerts and exhibitions and a restaurant are located.
Sea lyme grass, water elements and sand gullies flowing towards the beach simulate a dune experience. The new public space, with the climb to the green square on top of the dune is a tourist attraction in its own right.
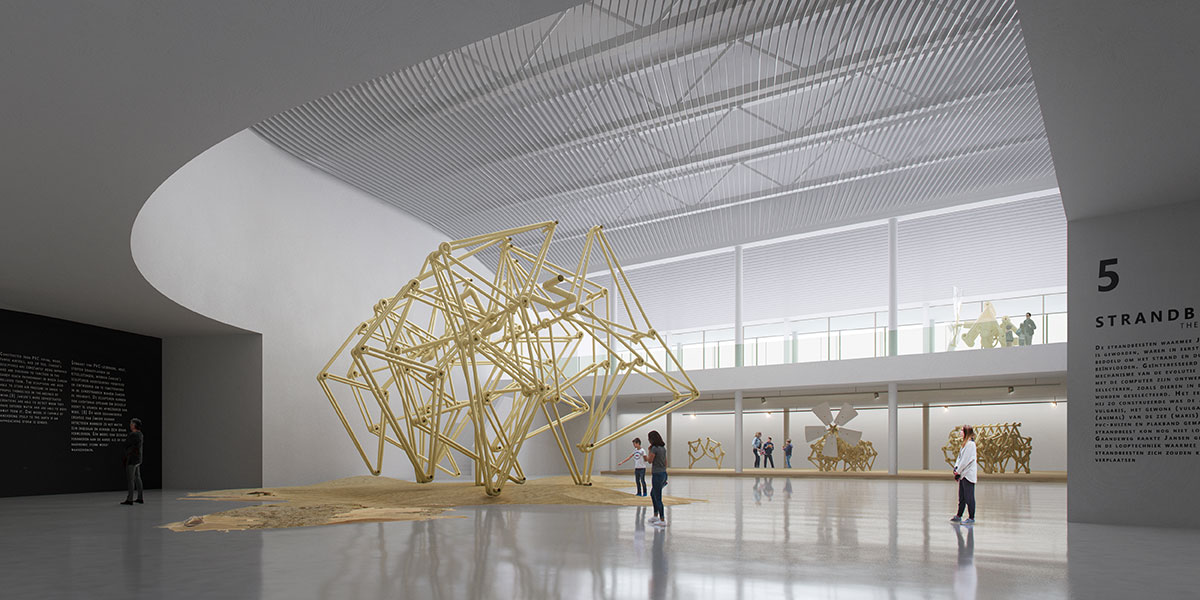
A sustainable icon on the Flemish coast
Attached to it is the beach hotel with its enigmatic sculptural silhouette, an understated icon with an open grid of curved beams in accoya wood. The entire design optimizes energy, waste-management and production processes, and applies recyclable materials where possible.
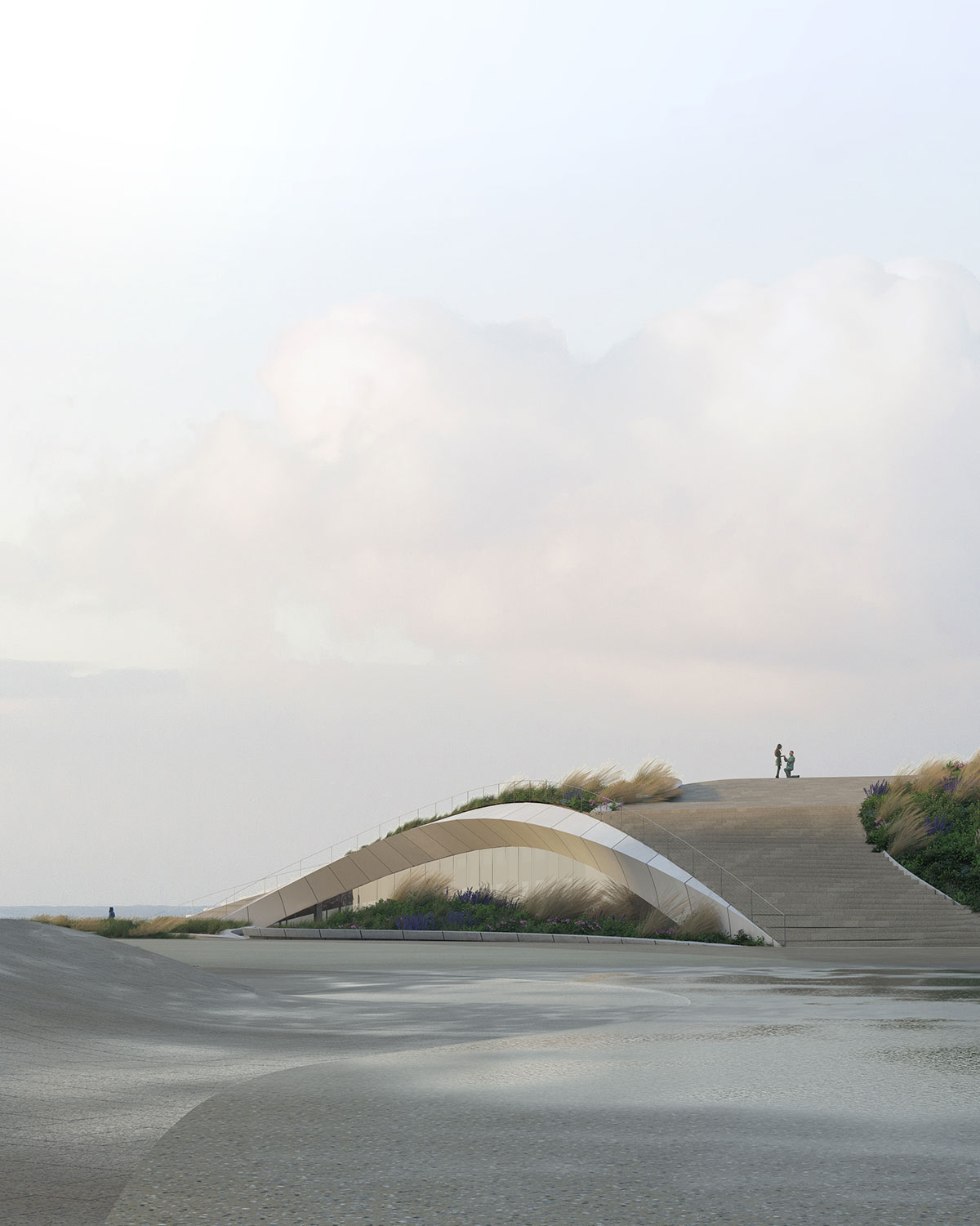
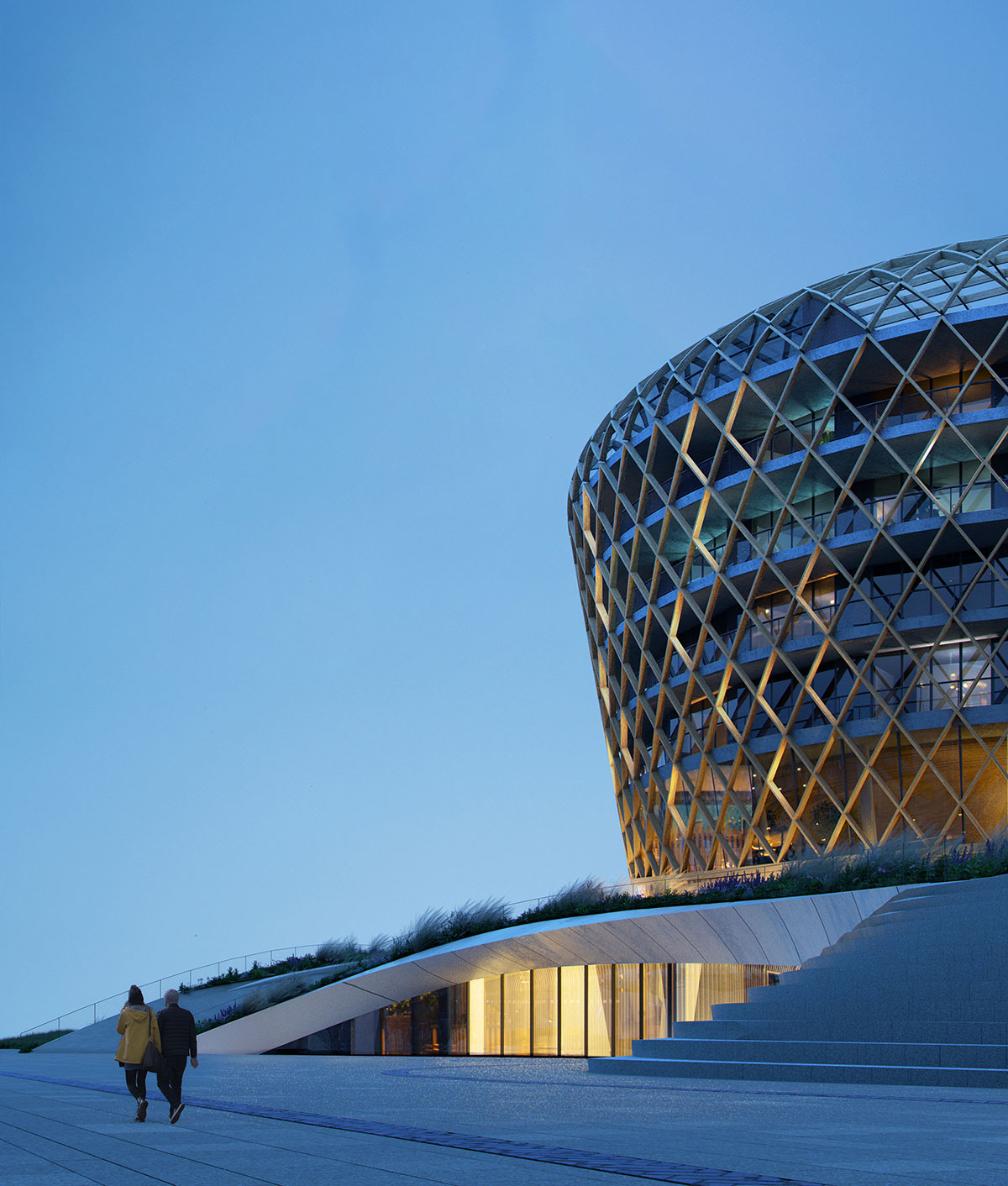
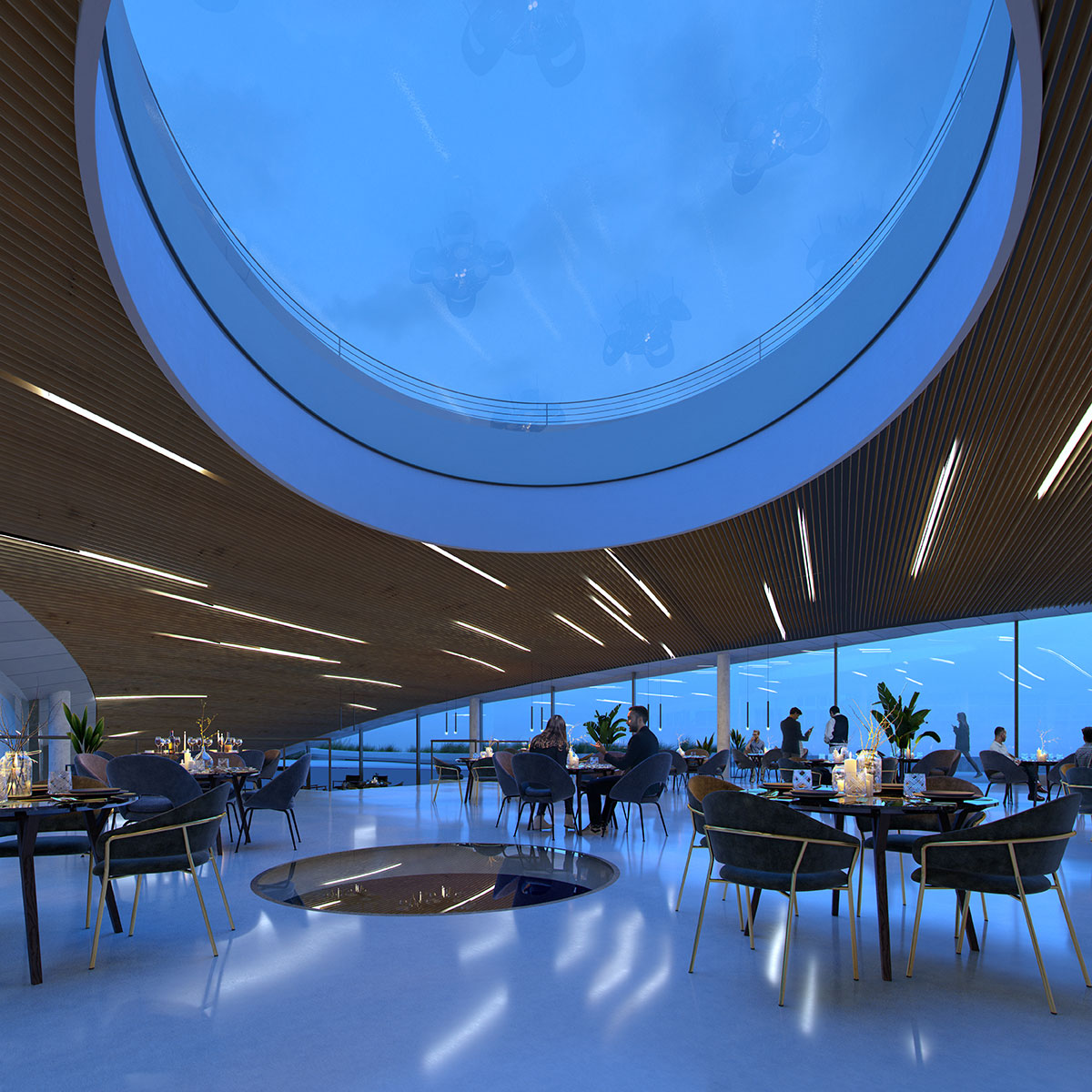
Public-private partnership
This project was only possible through very intensive collaboration with the various services of the municipality of Middelkerke, the Environment Department and the Agency for Maritime Services and Coast of the Flemish government.
