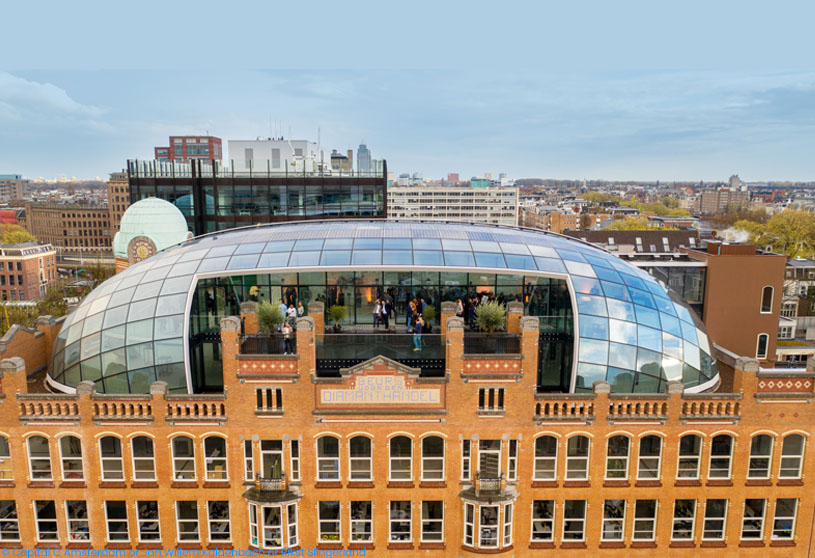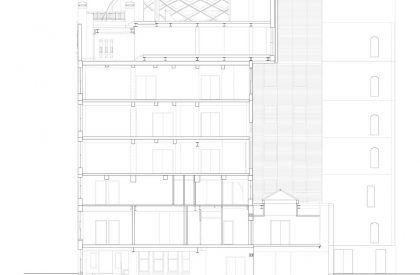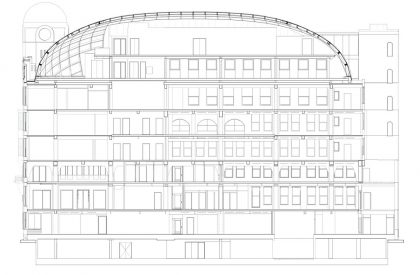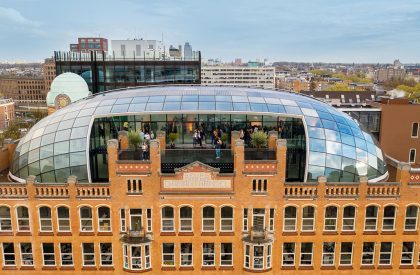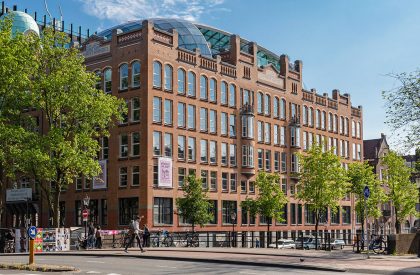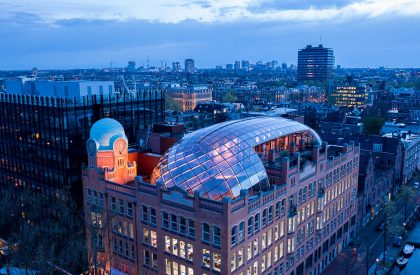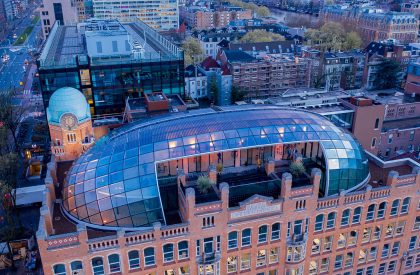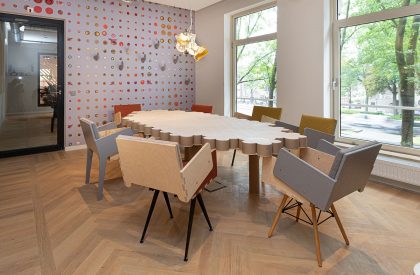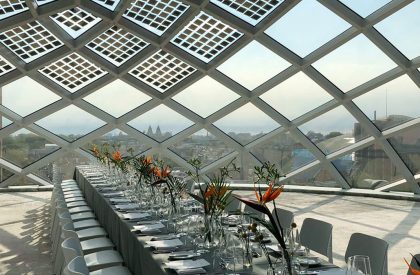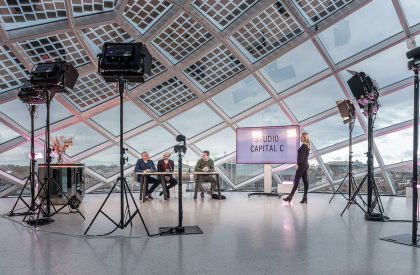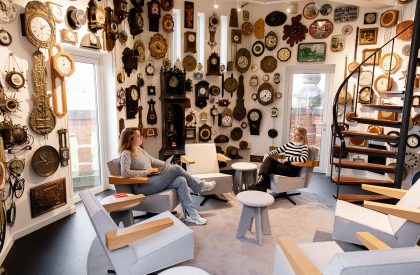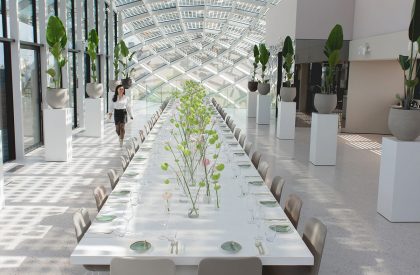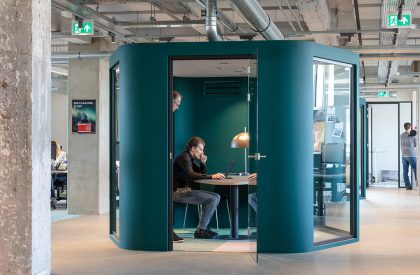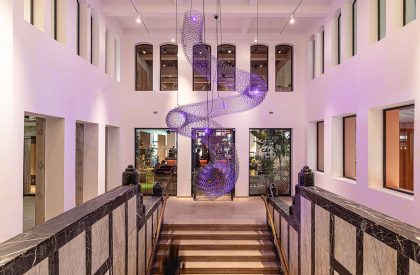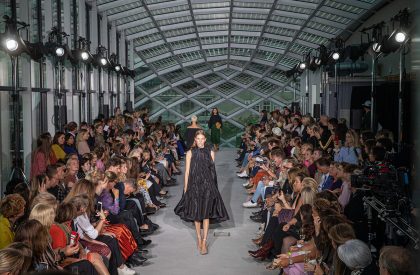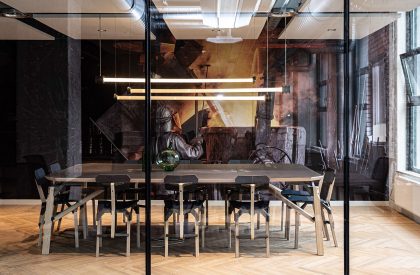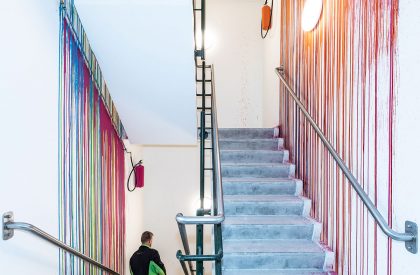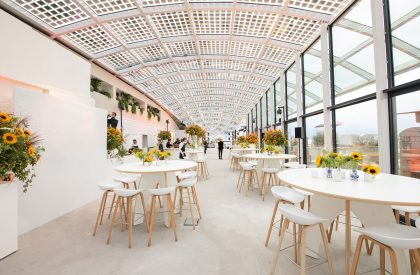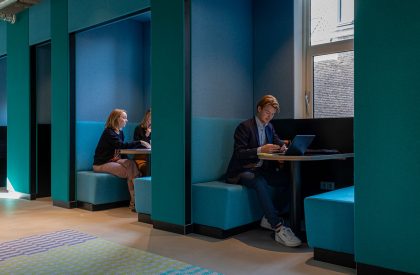Excerpt: Diamond Exchange, designed by Architectural studio ZJA & Heyligers architects, provides a contemporary revitalization of a special monumental building, such that history, public space and the dynamics of the international creative industry and art come together. The addition of the High Light, a glass and steel dome & a faceted diamond-like form, is reminiscent of the monument’s history as the centre of the diamond trade.
Project Description
[Text as submitted by architect] The former Diamond Exchange, Capital C Amsterdam, dating from 1911, has undergone a major renovation designed by the architectural studio ZJA in collaboration with Heyligers architects. The monumental building has been largely restored to the original Gerrit van Arkel design and has regained its original allure. The Dutch monument is crowned with a striking, spatial dome of glass and steel; the High Light. The common thread running through the building is about twenty art and design projects.
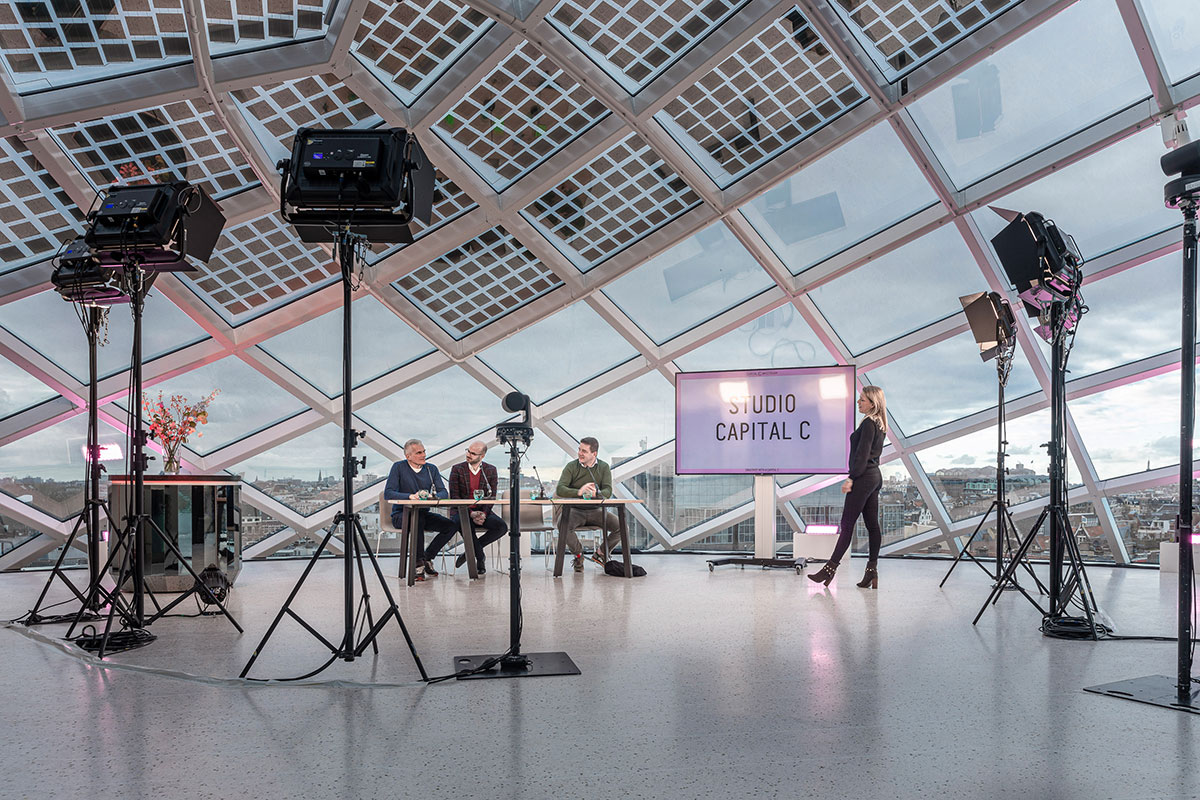
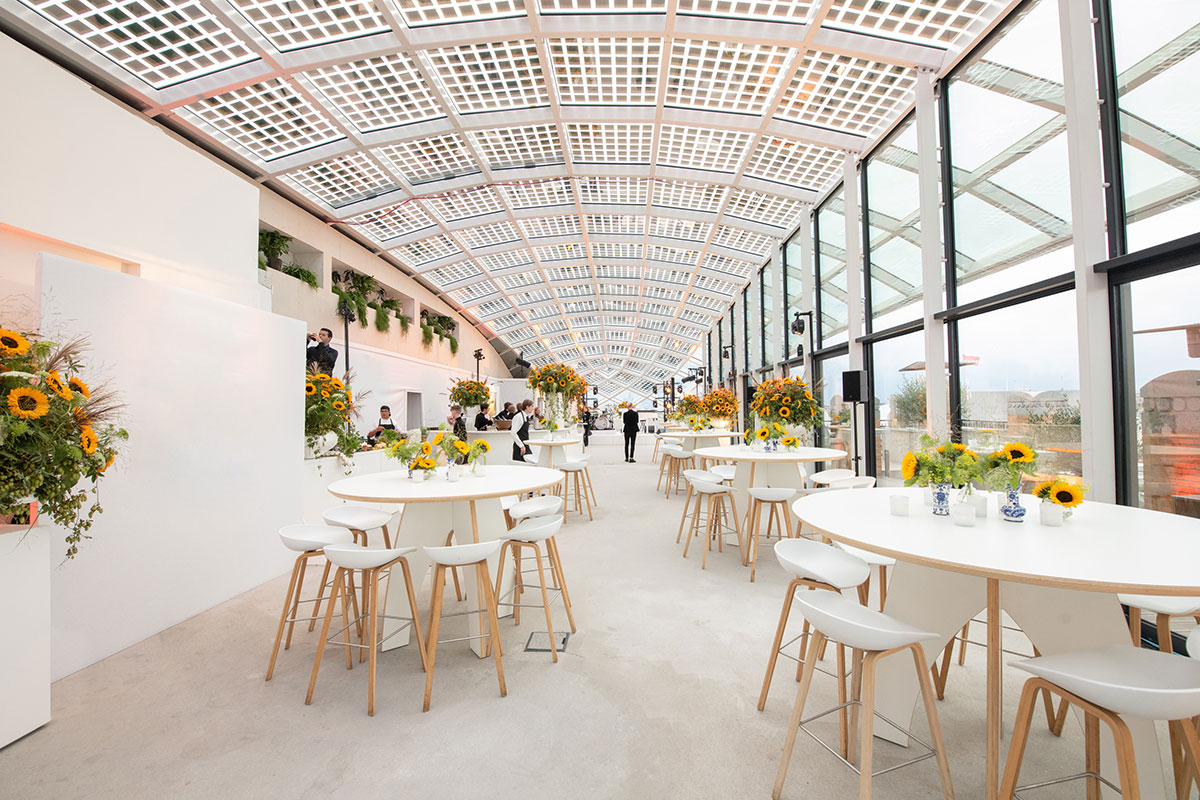
Restoration and reconstruction
At the beginning of the 21st century the Diamond exchange was in a poor state. Due to a fire, several additions and various renovations, much of the original charisma was gone. It had become an inward-looking office colossus. This required a major round of restoration and reconstruction.
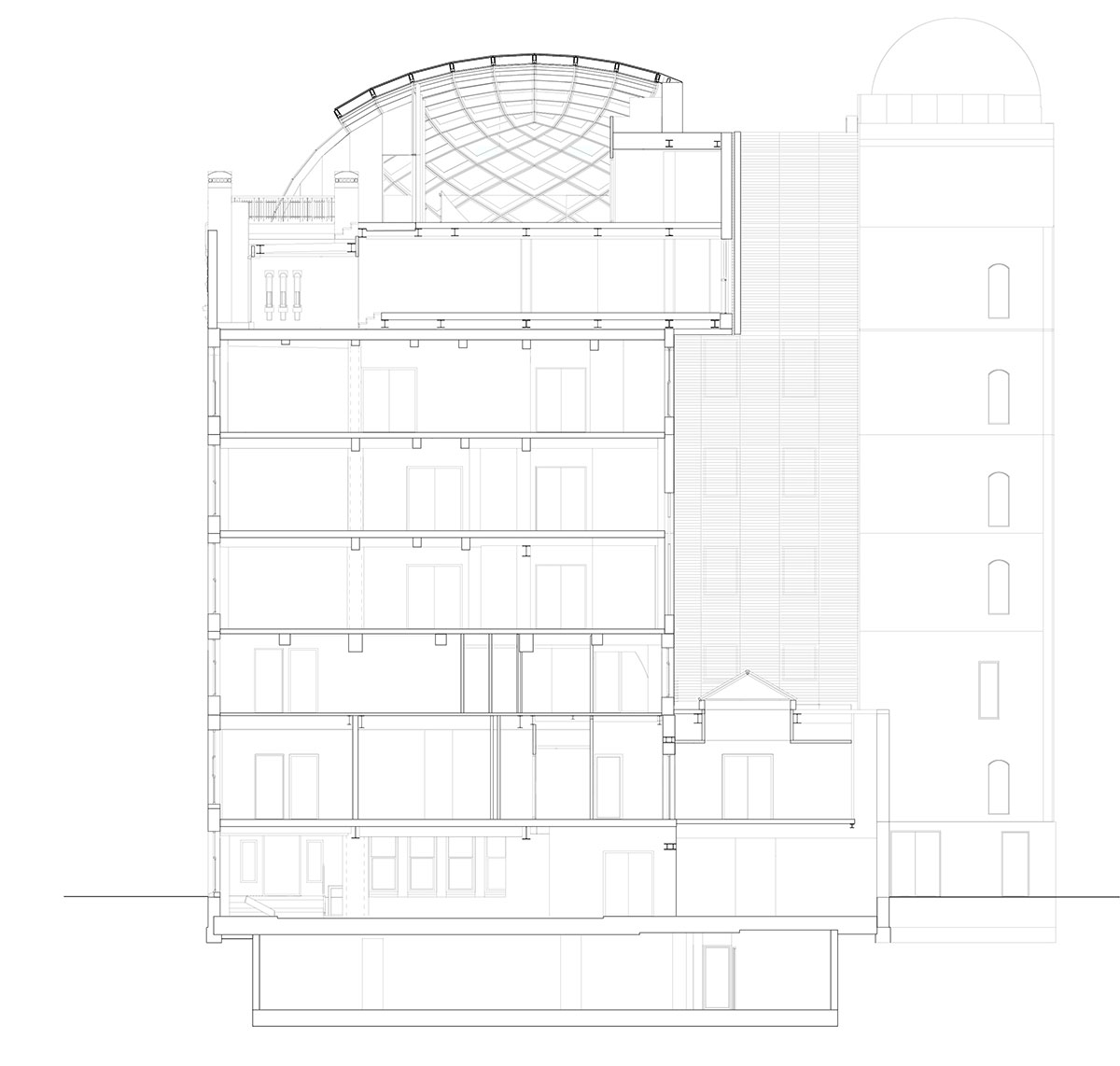
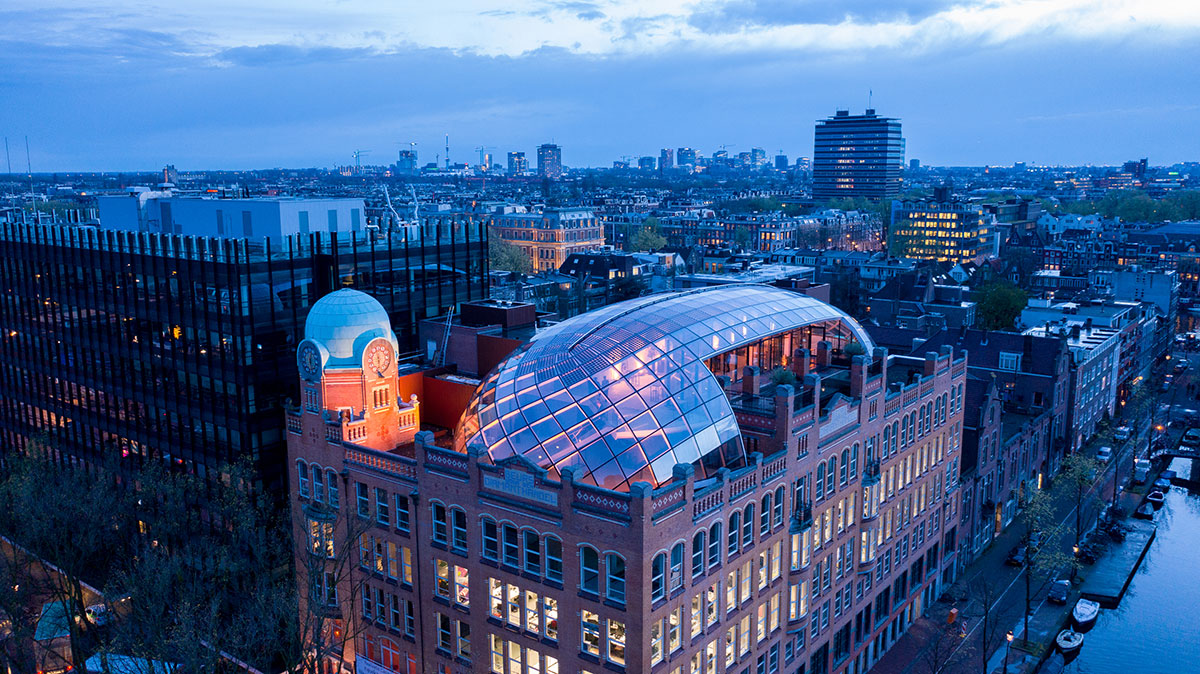
On the roof two striking towers, the original roof edge and the tympana from the original design by Van Arkel have been reinstated. The authentic tile panelings of the entrance were recreated based on old photos and drawings. To make it viable as a contemporary office building, all floors have been completely stripped, provided with new installations and have been functionally reorganized. This is where the offices, event spaces, meeting rooms and flexible workplaces are located now. The biggest change is the addition of the High Light, a glass and steel dome on the roof. The faceted diamond-like form of the dome is reminiscent of the monument’s history. As the centre of the diamond trade.
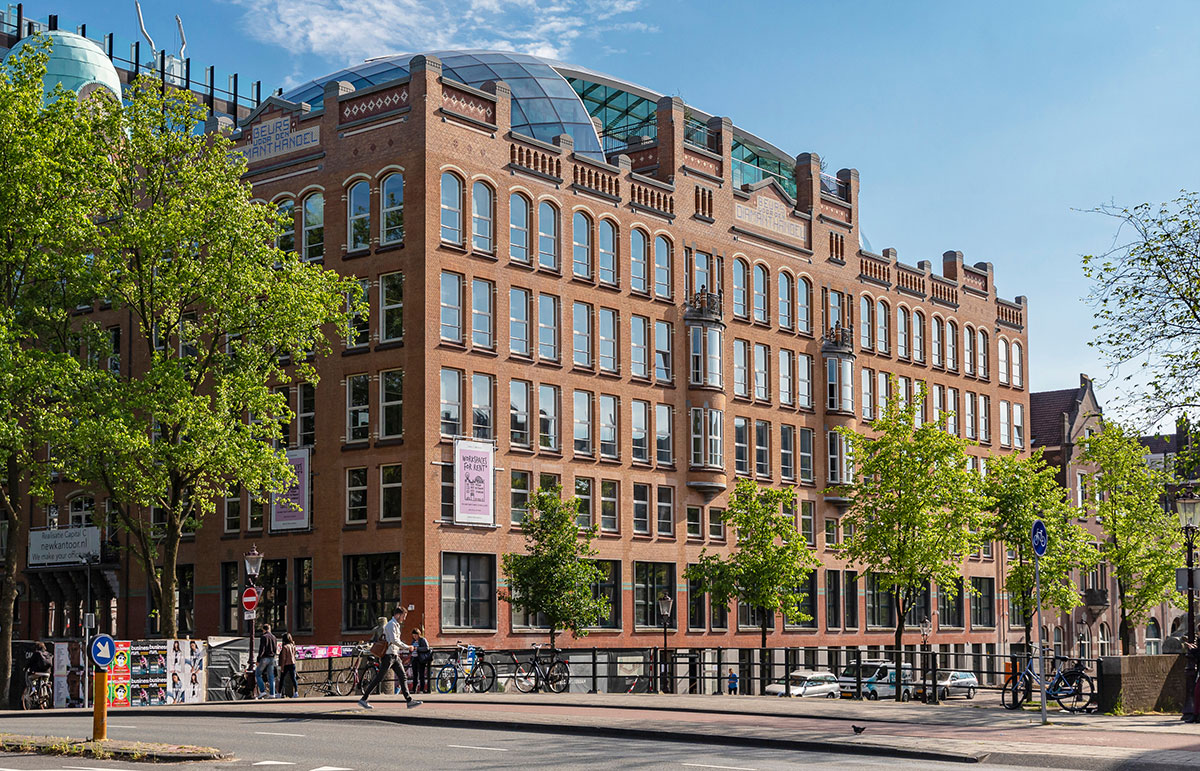
Crowning on the roof
The dome on the roof is based on the Gridshell principle, which offers enormous freedom of design and allows large spans. Parametric design principles were employed to create a light and transparent dome, with no two components being the same. The High Light is a self-assured statement that defines the project’s face yet maintains a respectful relationship with the monument. The special spatial experience of the glass dome, as a product of the latest design methods and techniques, is naturally embedded in a monument in the Amsterdam city centre.
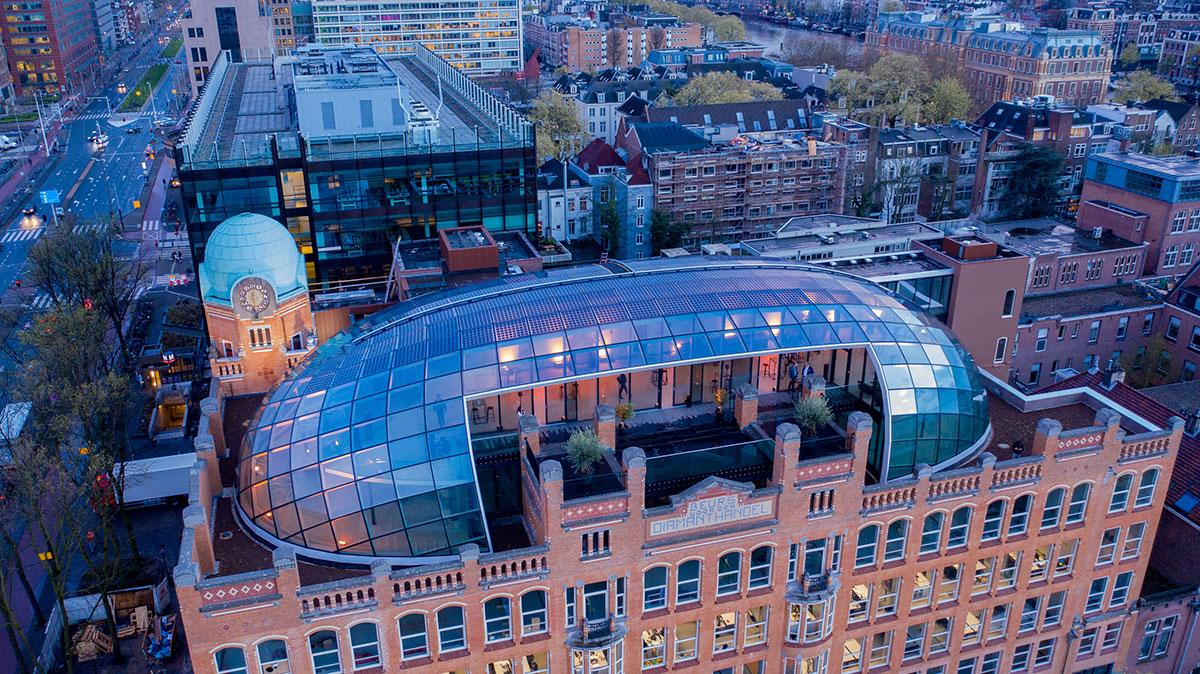
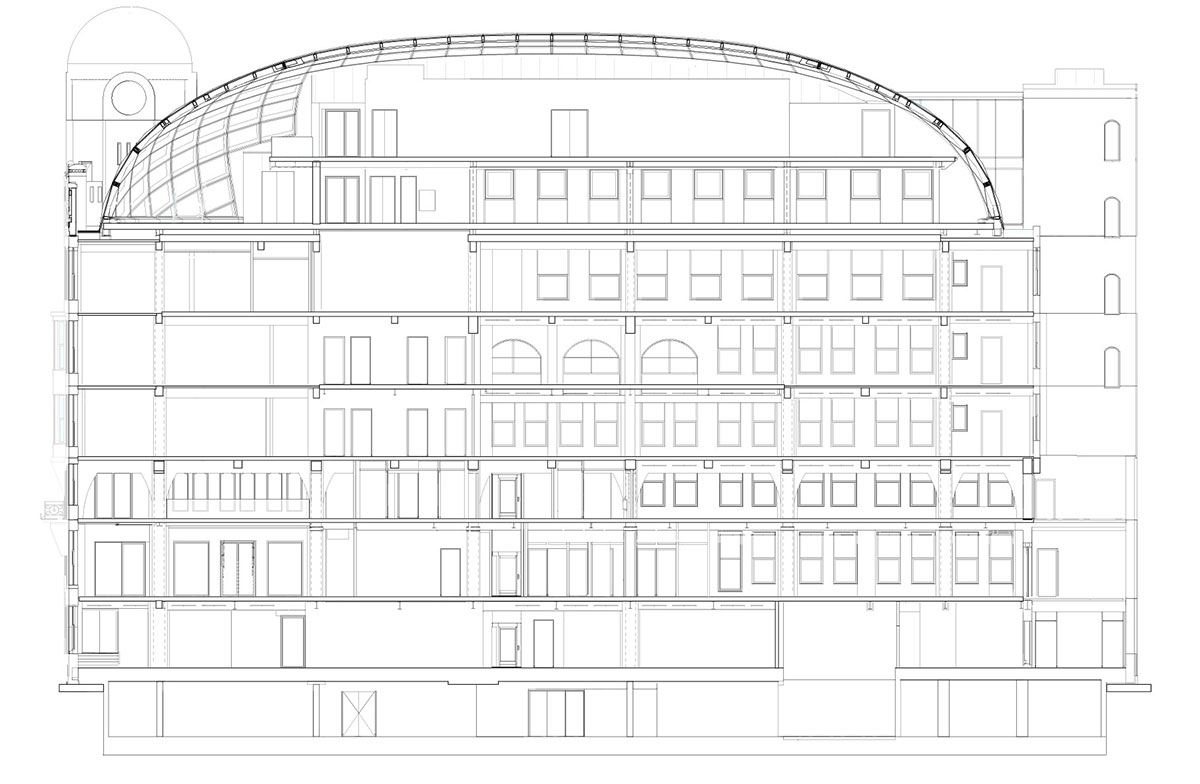
Integration of art and design
The design for Capital C was created in collaboration with some 20 artists who incorporated artworks and design additions into the building that are part of the identity of Capital C. Each of them was given a place in the building such as the entrance, hall, stairwells, but also various meeting rooms, the terrace and even the parking garage. A pop-up gallery is located in the central hall with space for exhibitions of Amsterdam galleries. With the integration of special art installations and design additions, each space has its own unique identity.
Transformation
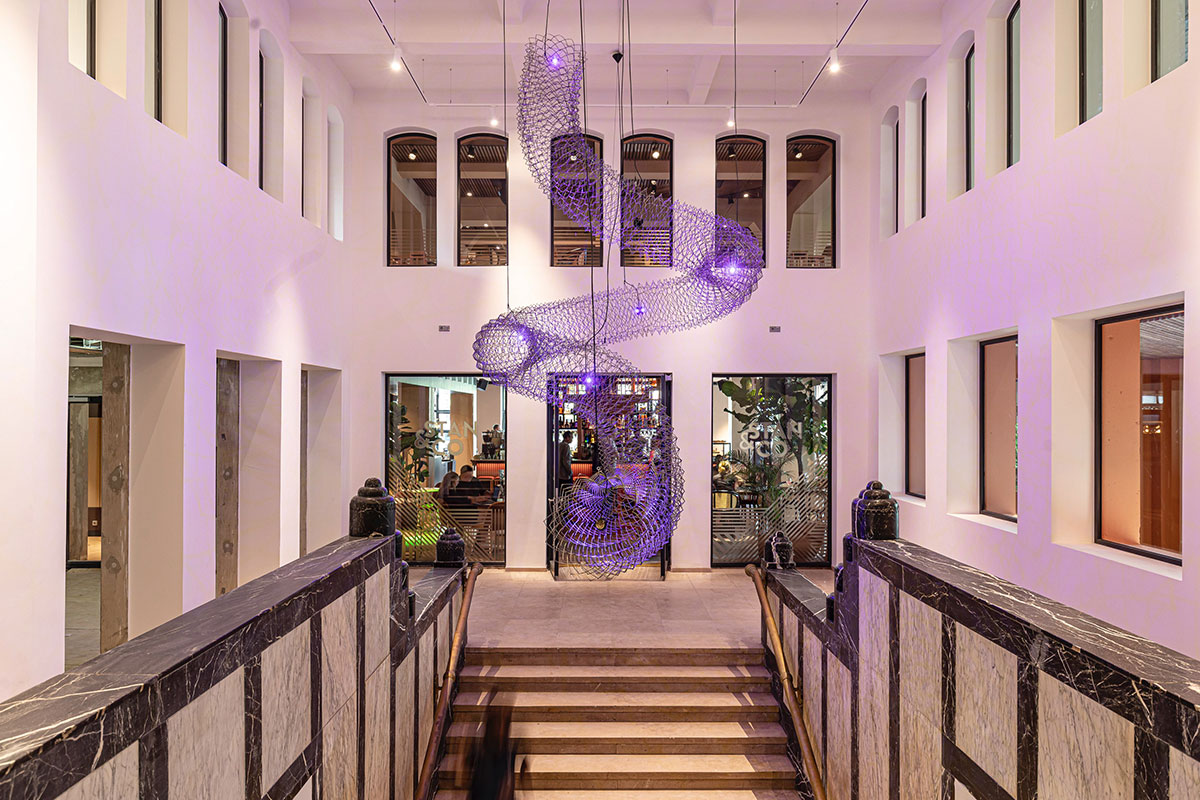
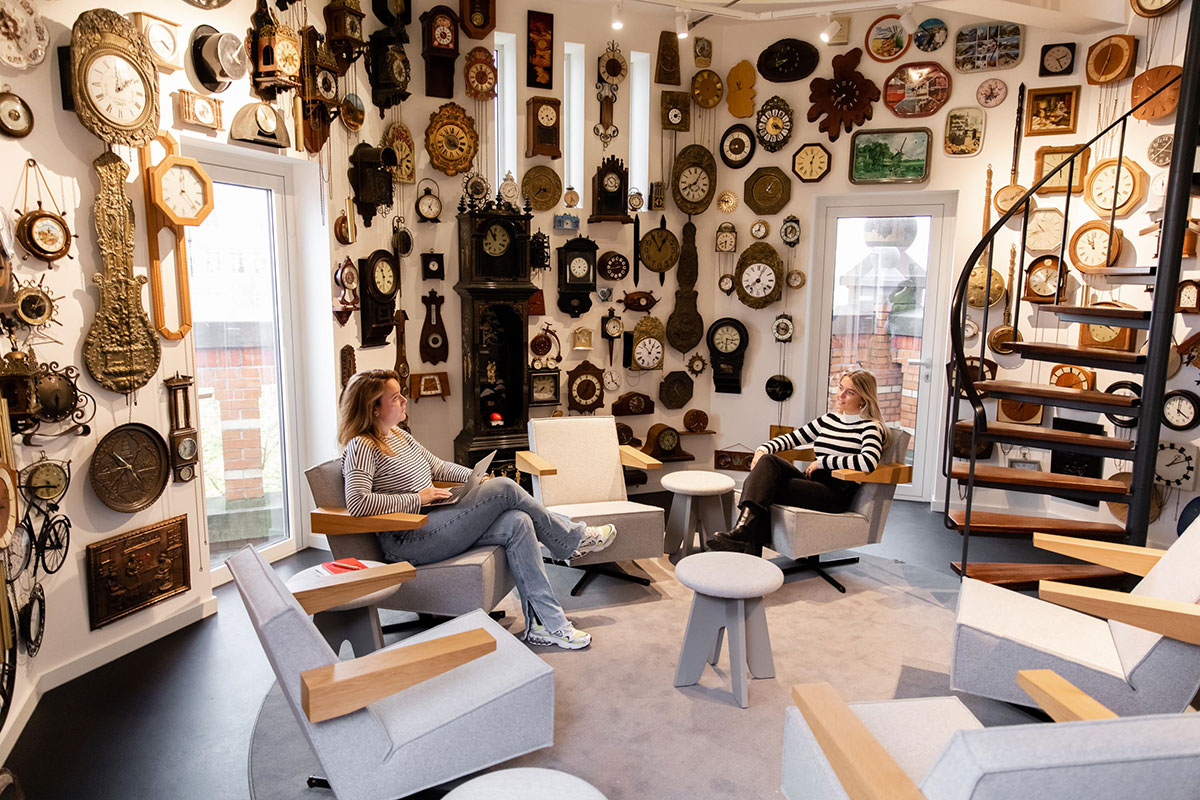
The ground floor was used for parking. While repairing the foundations, a 4-meter deep basement was excavated to create underground parking for 18 cars and 200 bicycles. An event space and lunch area have now been added on ground level and a transparent façade has been created overall. An inviting terrace in front of the building designed by Gabriel Lester has been added, surrounded by a public green zone creating an attractive public space in an urban area once dominated by traffic. The building has been transformed from an inward oriented mono-use office building into a multi-use public building.
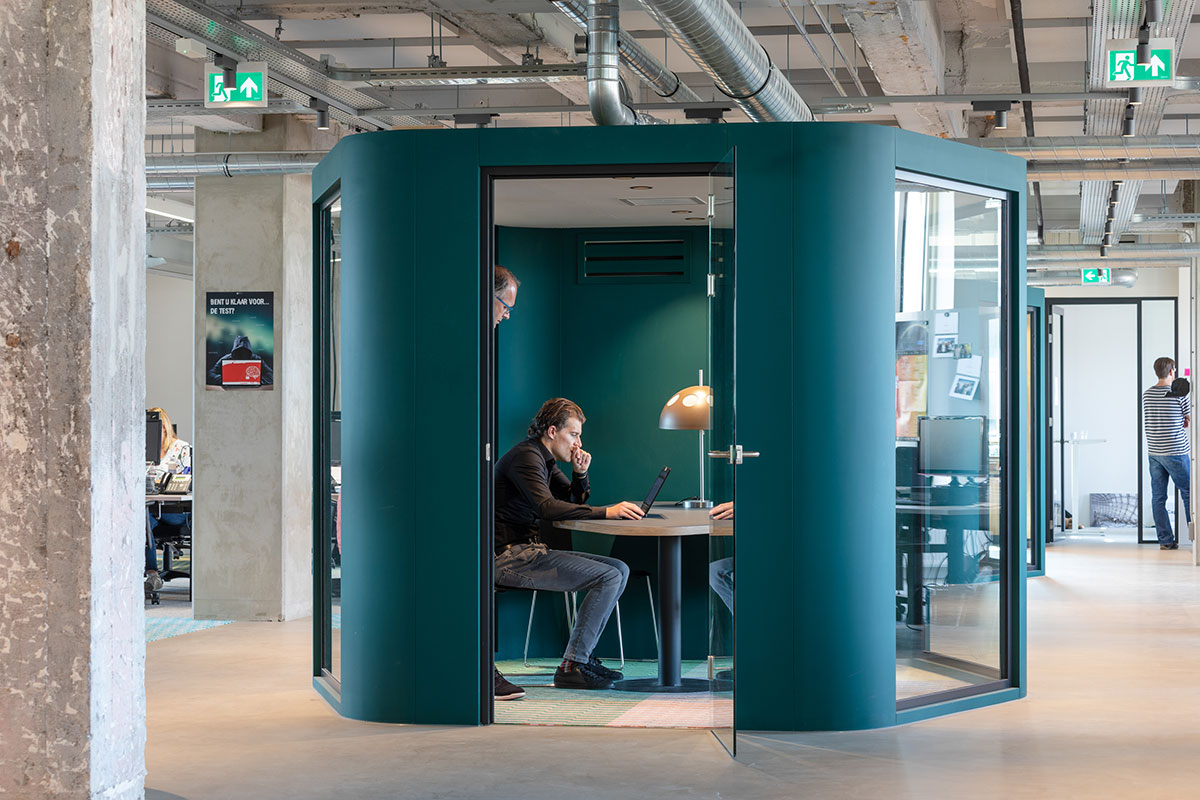
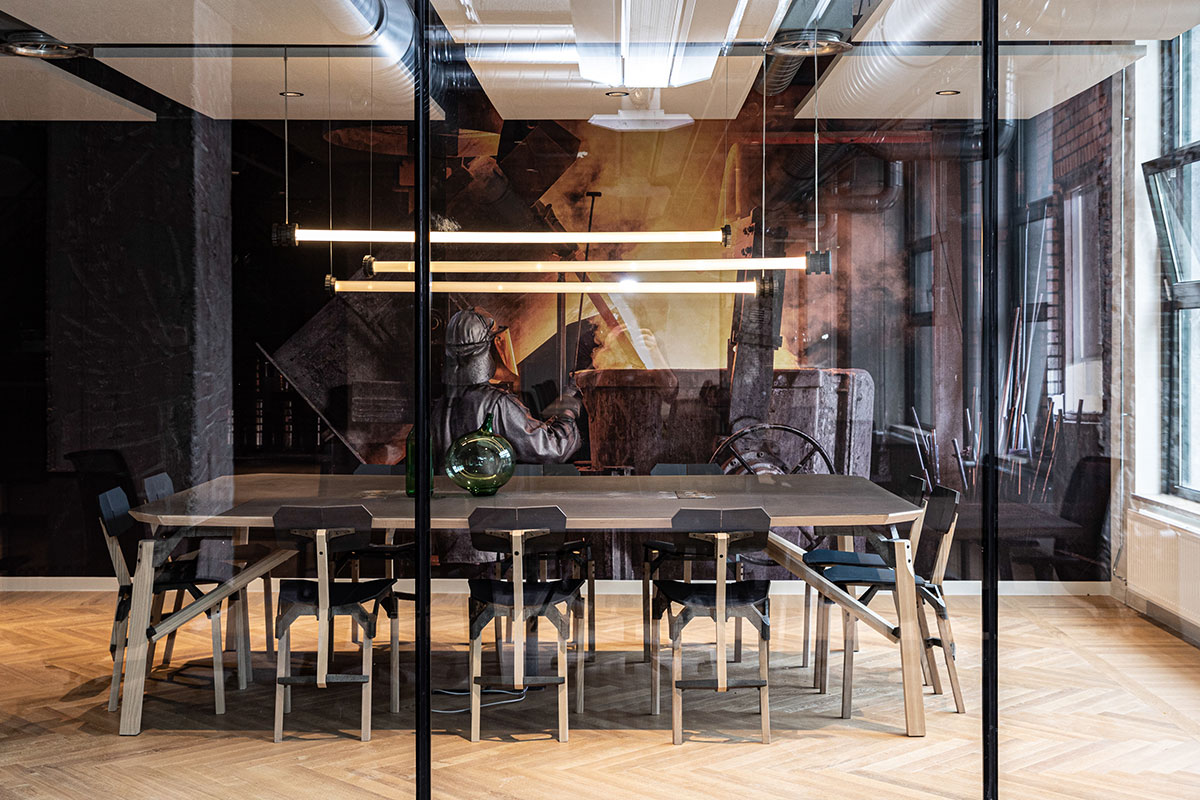
Restored to its former glory
With the restoration of the Diamond Exchange and the new public space on the roof, an iconic building has been added back to the heart of Amsterdam and the national monument has once again become an important part of the city. The design for Capital C provides a contemporary revitalization of a special monumental building, so that history, public space and the dynamics of the international creative industry and art come together.
