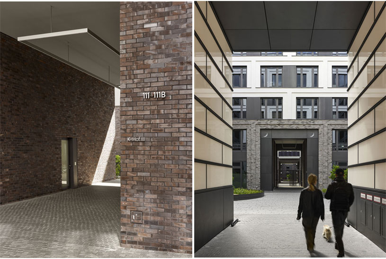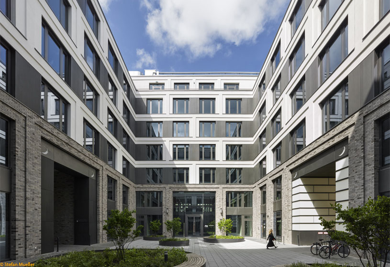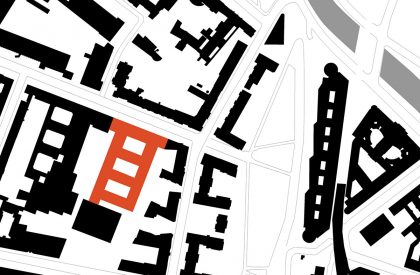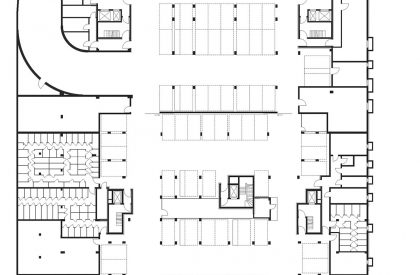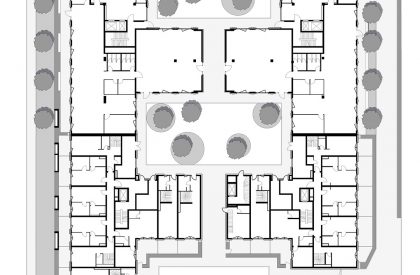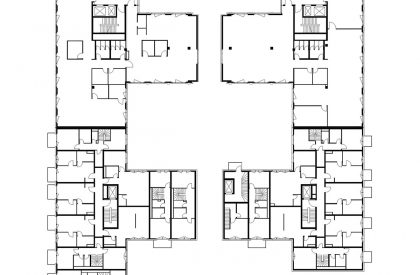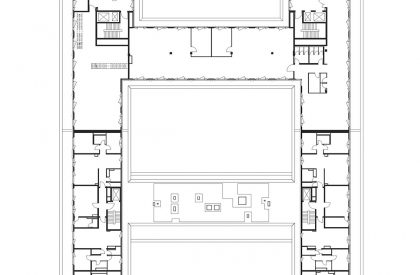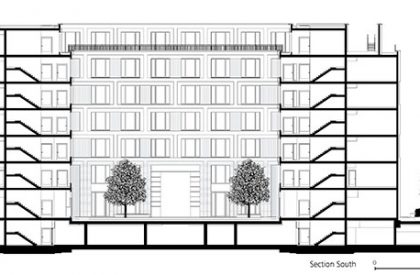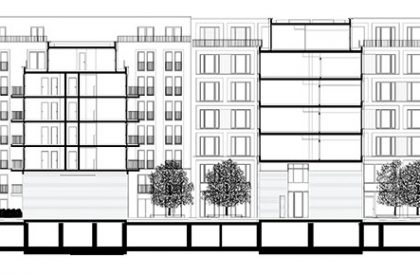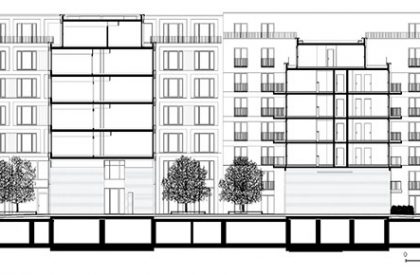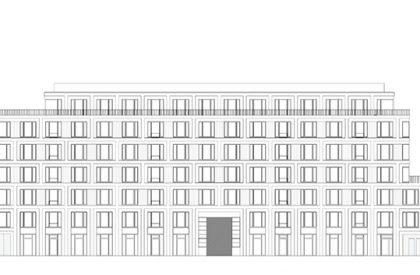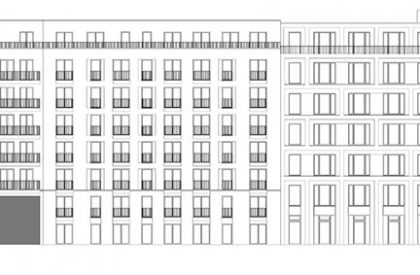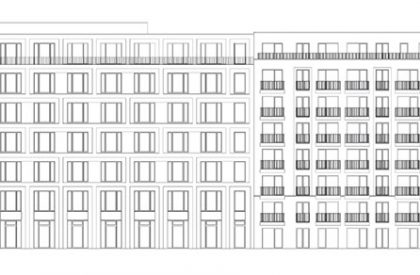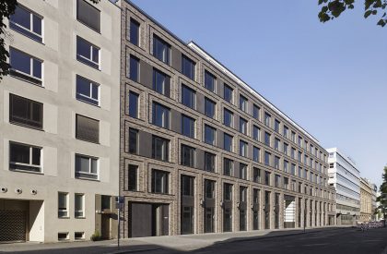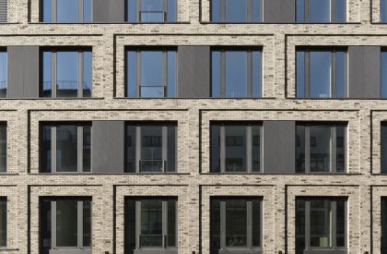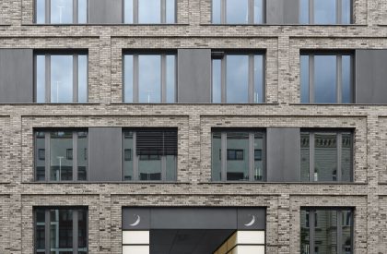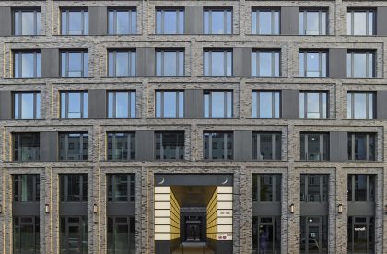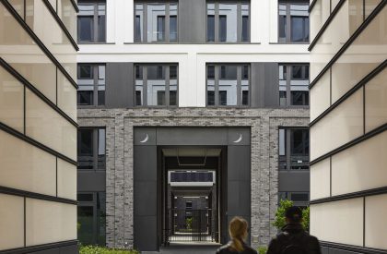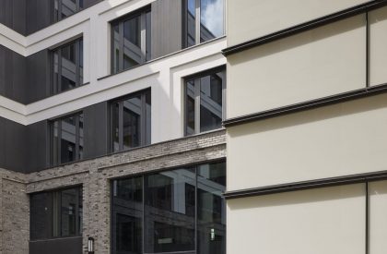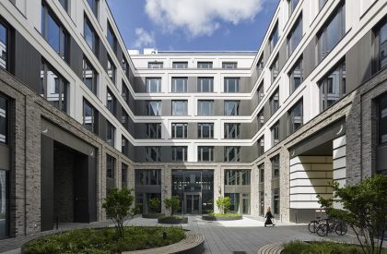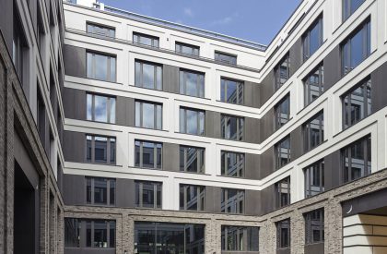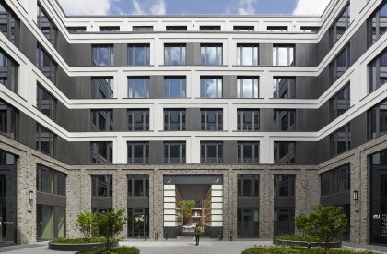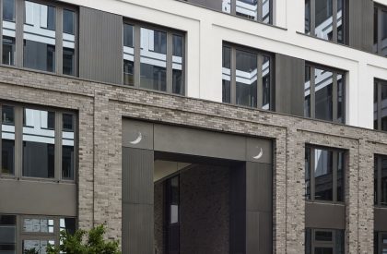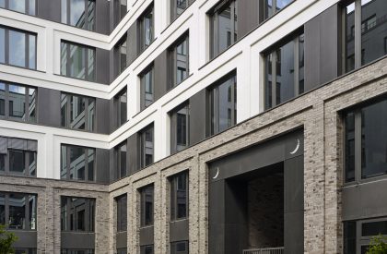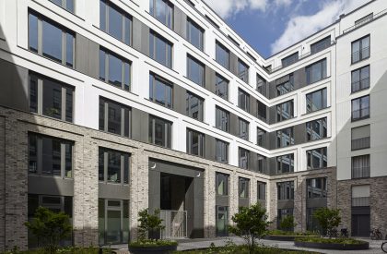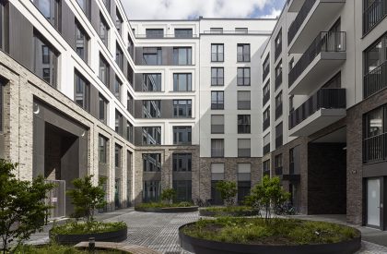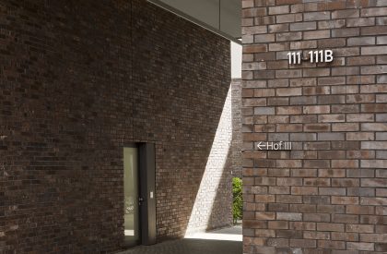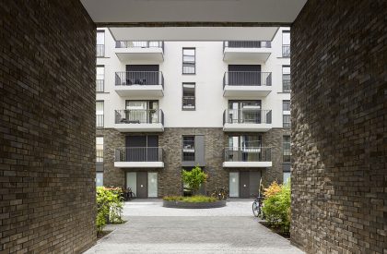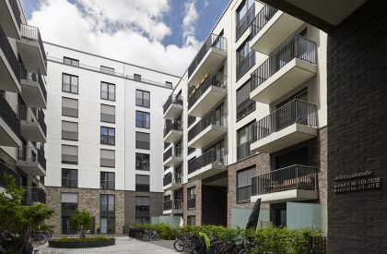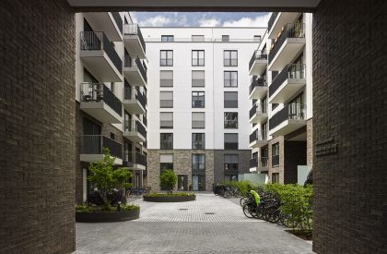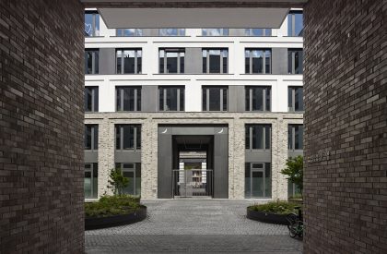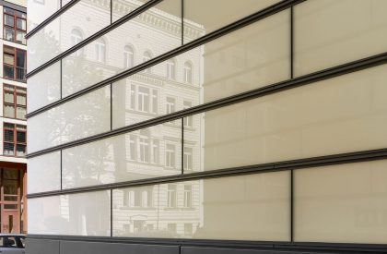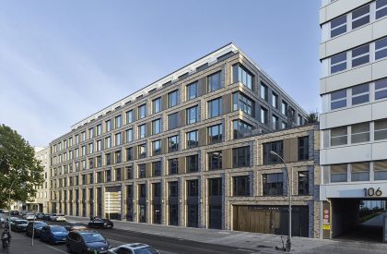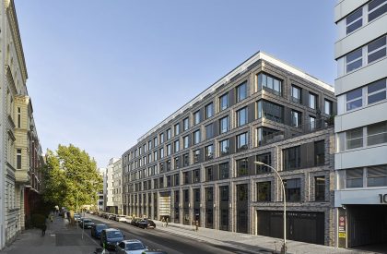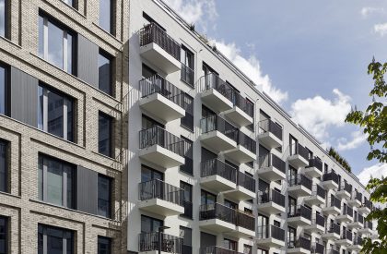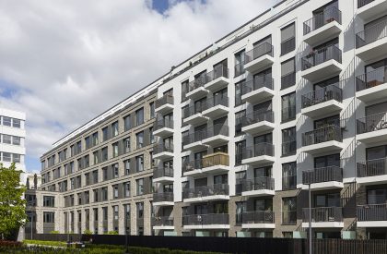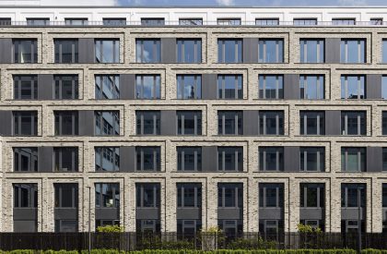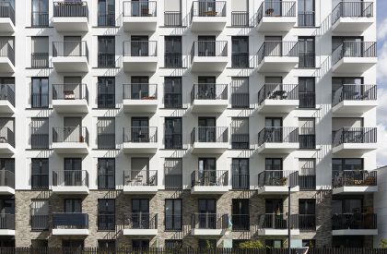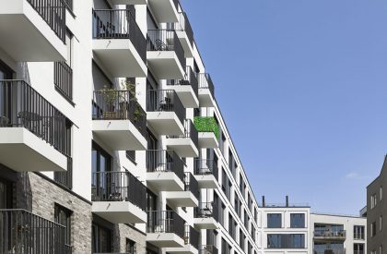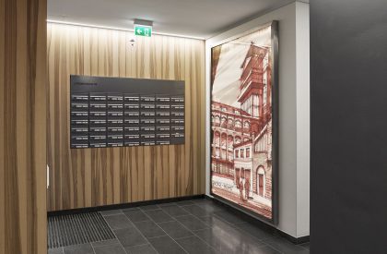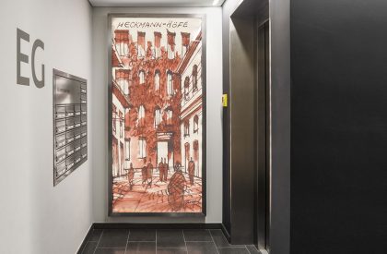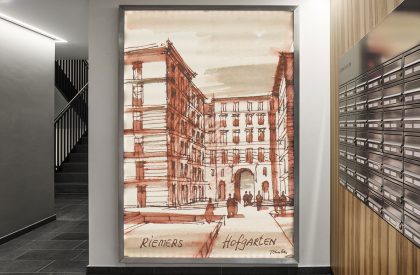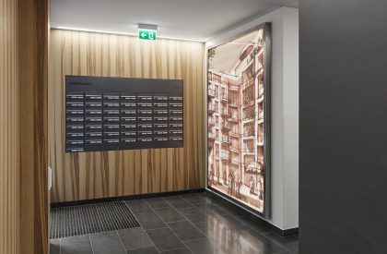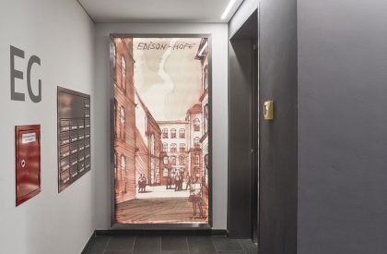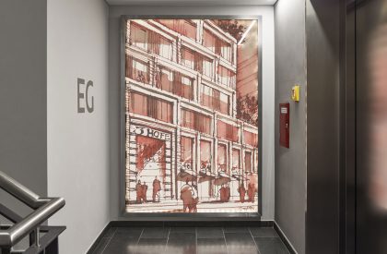Excerpt: The architectural project 3 Hoefe by Tchoban Voss is conceived as a work-life building ensemble, providing for a roughly equal mixture of residential and work uses. 3 Hoefe (Three Courtyards) is a lively, independent quarter entirely in keeping with the courtyard architecture typical of mid-19th-century Berlin. The buildings are grouped around three green inner courtyards of different designs.
Project Description
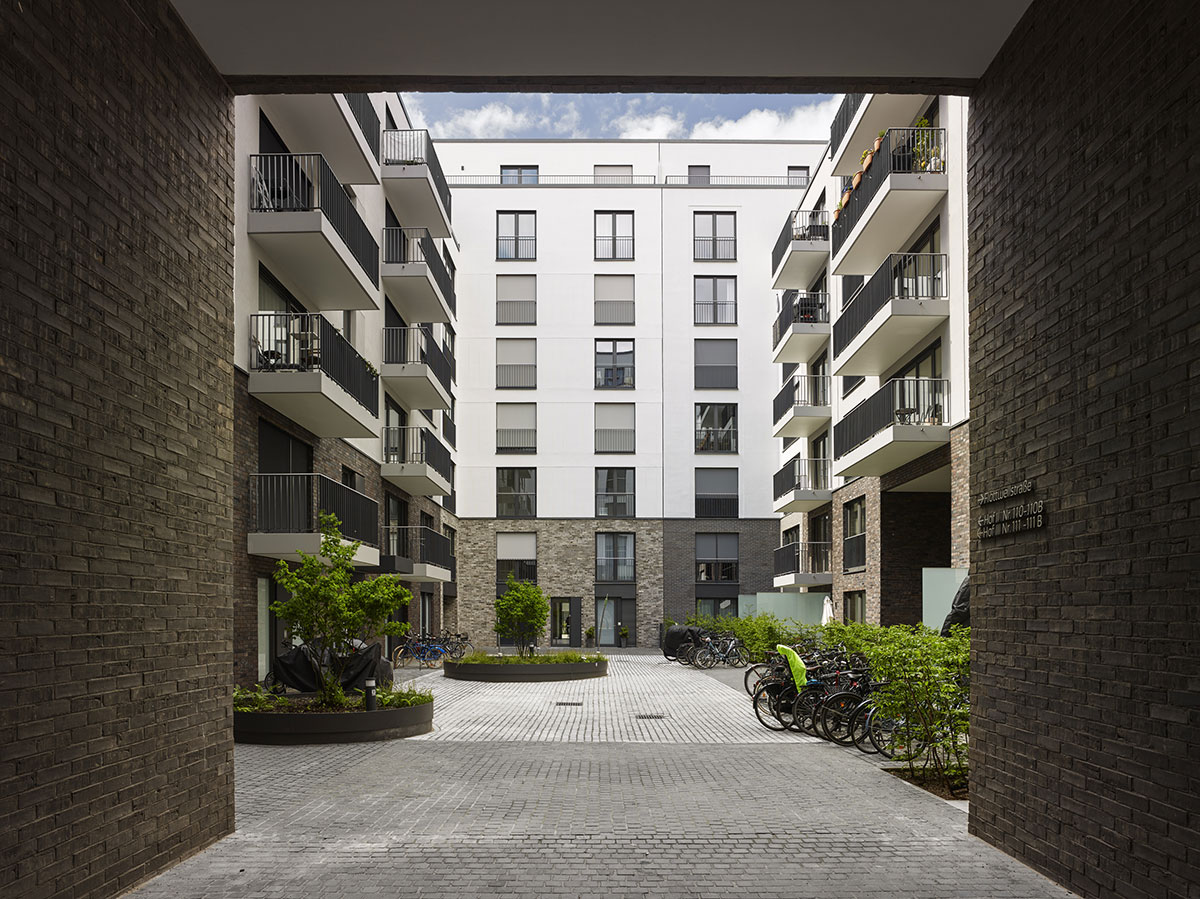
[Text as submitted by architect] The Luetzowviertel is centrally located in Berlin between Potsdamer Platz, Tiergarten, and Gleisdreieck Park. 3 Hoefe (Three Courtyards) is a lively, independent quarter entirely in keeping with the courtyard architecture typical of mid-19th-century Berlin, which was shaped by the Prussian urban planner and subsequently Berlin city planning officer James Hobrecht.
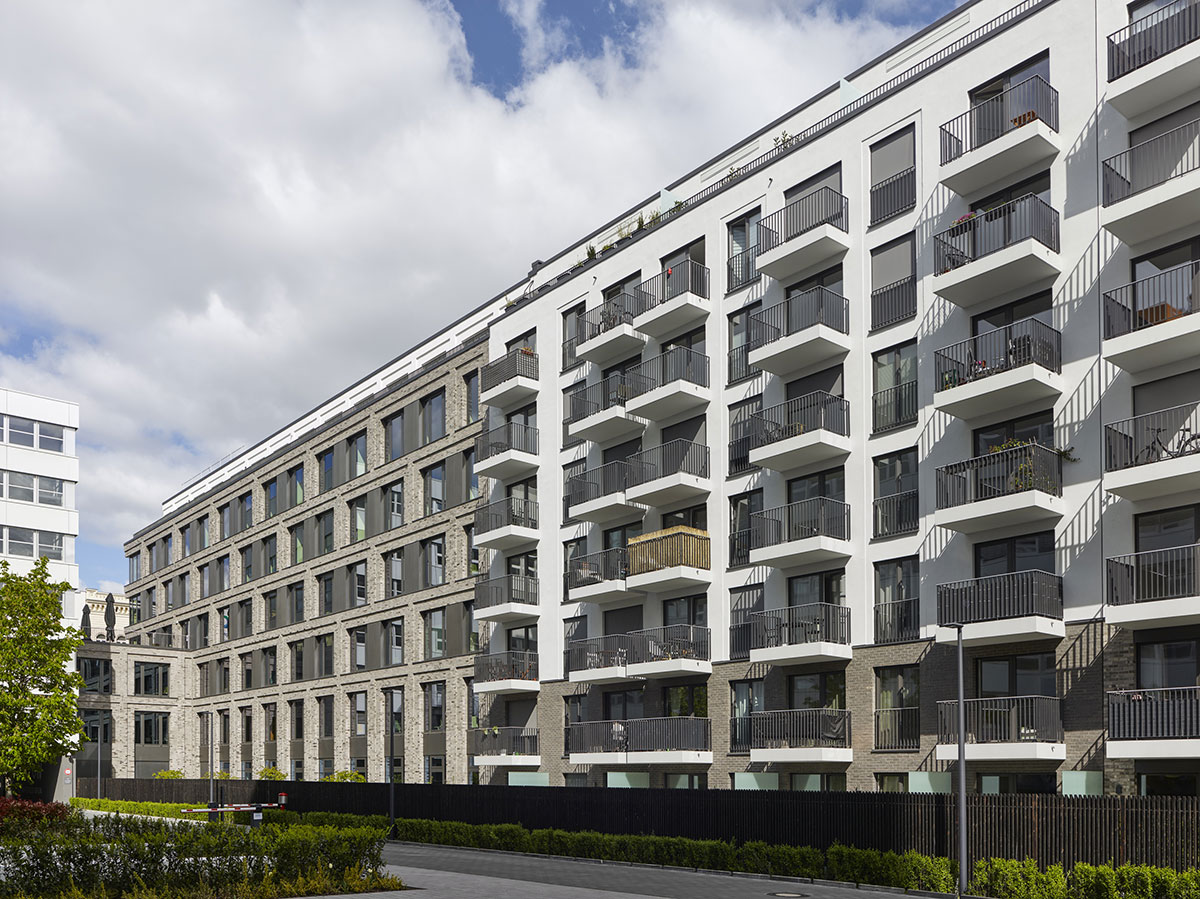
Conceived as a work-life building ensemble, the project provides for a roughly equal mix of residential and work uses. The office section has six full storeys and one set-back storey and comprises over 18,000 sq m of office space. The residential section, with a total of 223 residential units, has seven full storeys and one set-back storey in the longitudinal blocks and six full storeys and one set-back storey in the transverse and central blocks. The buildings are thus grouped around three green inner courtyards of different designs.
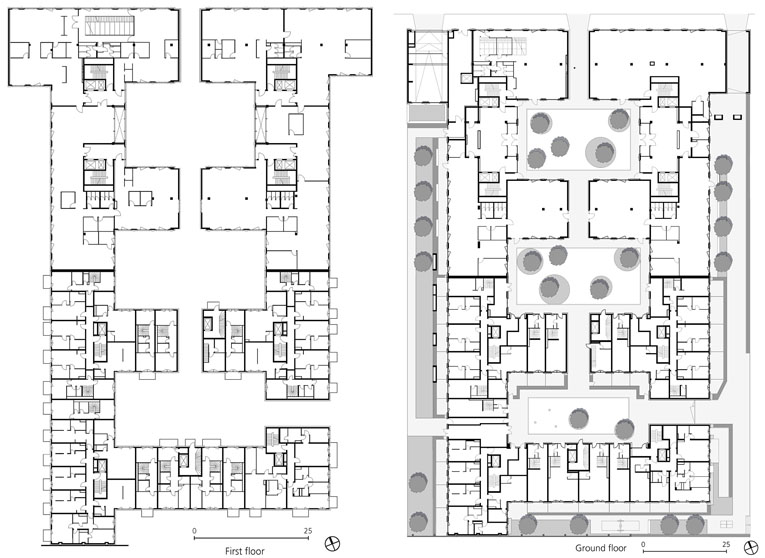
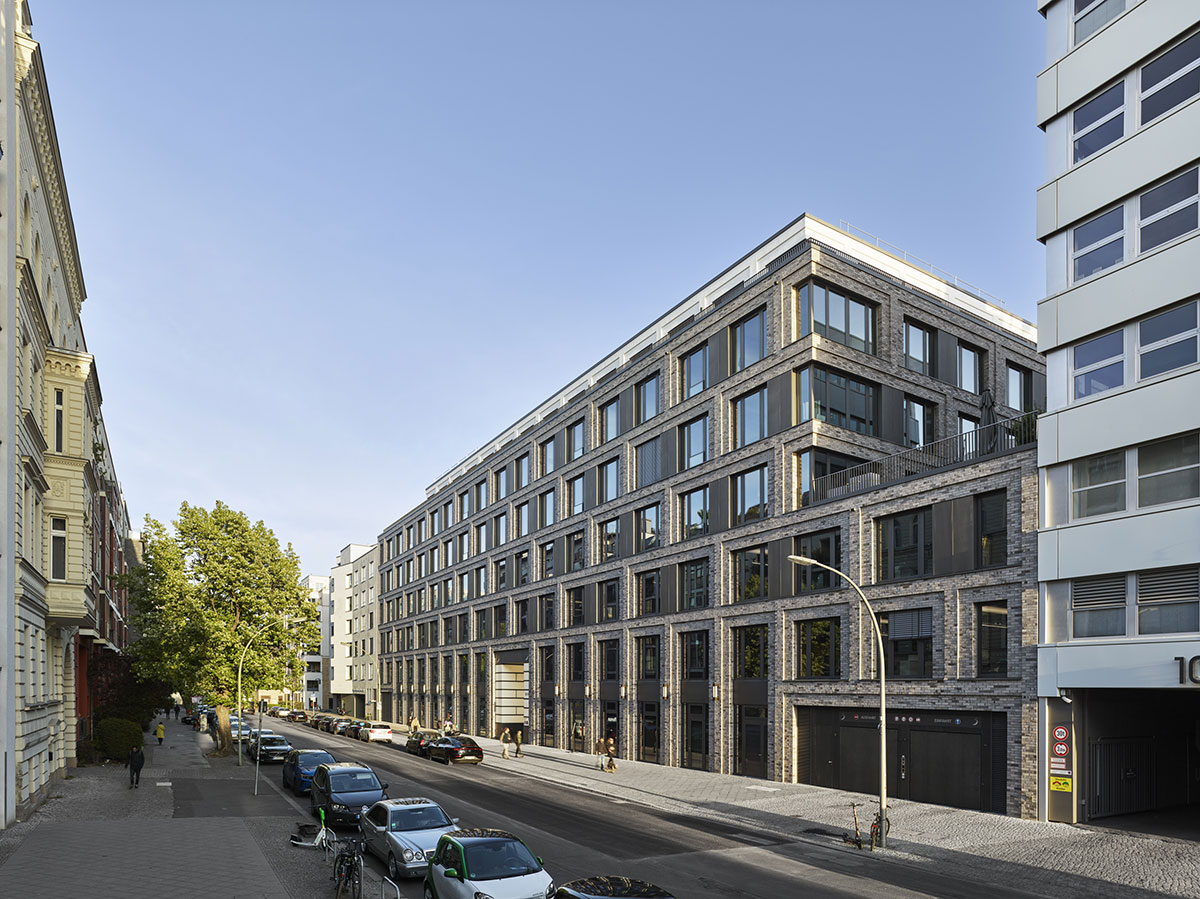
In terms of height, this complex blends harmoniously with the neighbouring buildings. The office building has four stairwells, each with two lifts. There are shared lobbies on the ground floor, each serving two staircases; these are accessible from the first courtyard. In the ground-floor street-side units, retail units enrich the neighbourhood’s infrastructure. The office space can be flexibly divided into up to seven units per floor. Parts of the roof areas are extensively greened.


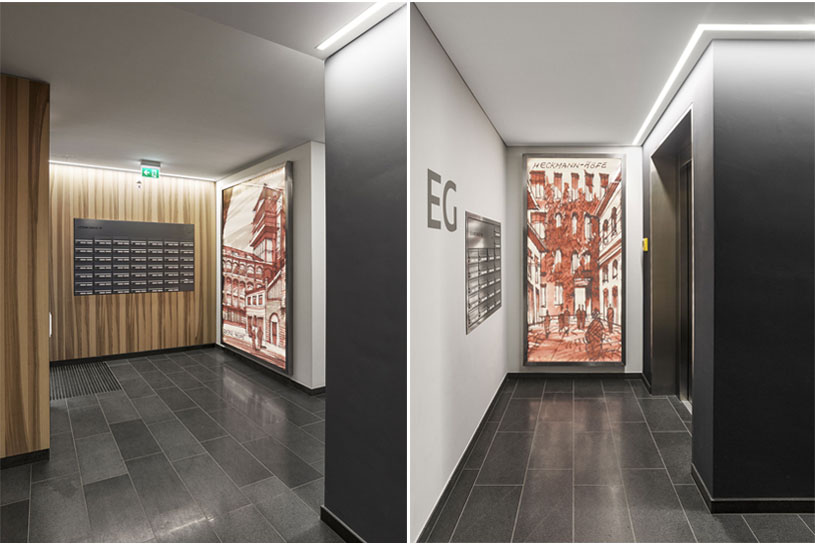
The flexible apartment types include studios, apartments, maisonettes, and penthouses and offer great scope for individual design. Most of the apartments have outdoor areas, which take the form of terraces on the ground floor and set-back floors and balconies on the standard floors. The set-back floors create generous roof terraces which are connected to the penthouse apartments. The other roof areas are also extensively greened.
The façades vary in design. The residential part of the building shows clear parcelling. The façades of the residential buildings emphasise the colourful individuality of each house. Socle areas are made of clinker brick slips; from the second floor upwards, the finishing material is plaster (exterior insulation and finish system (EIFS)).
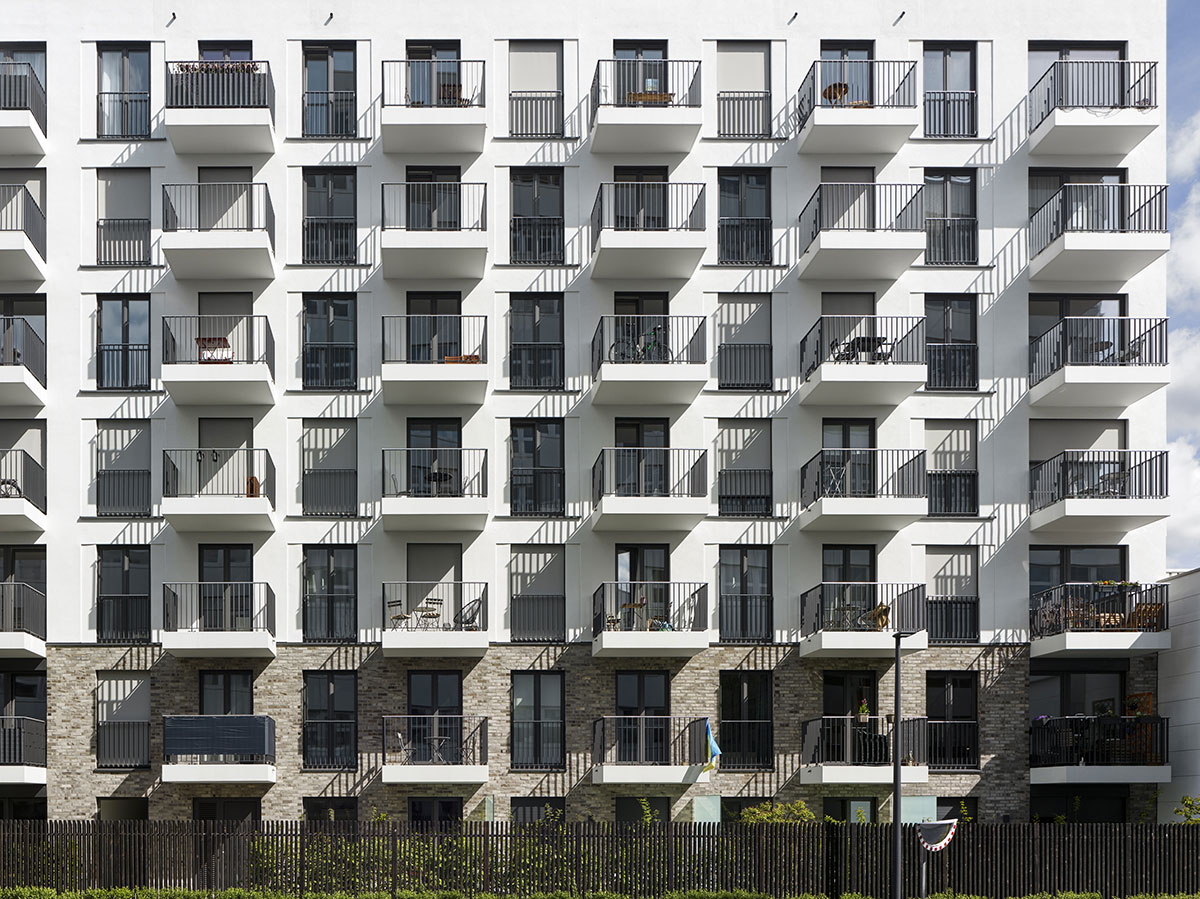
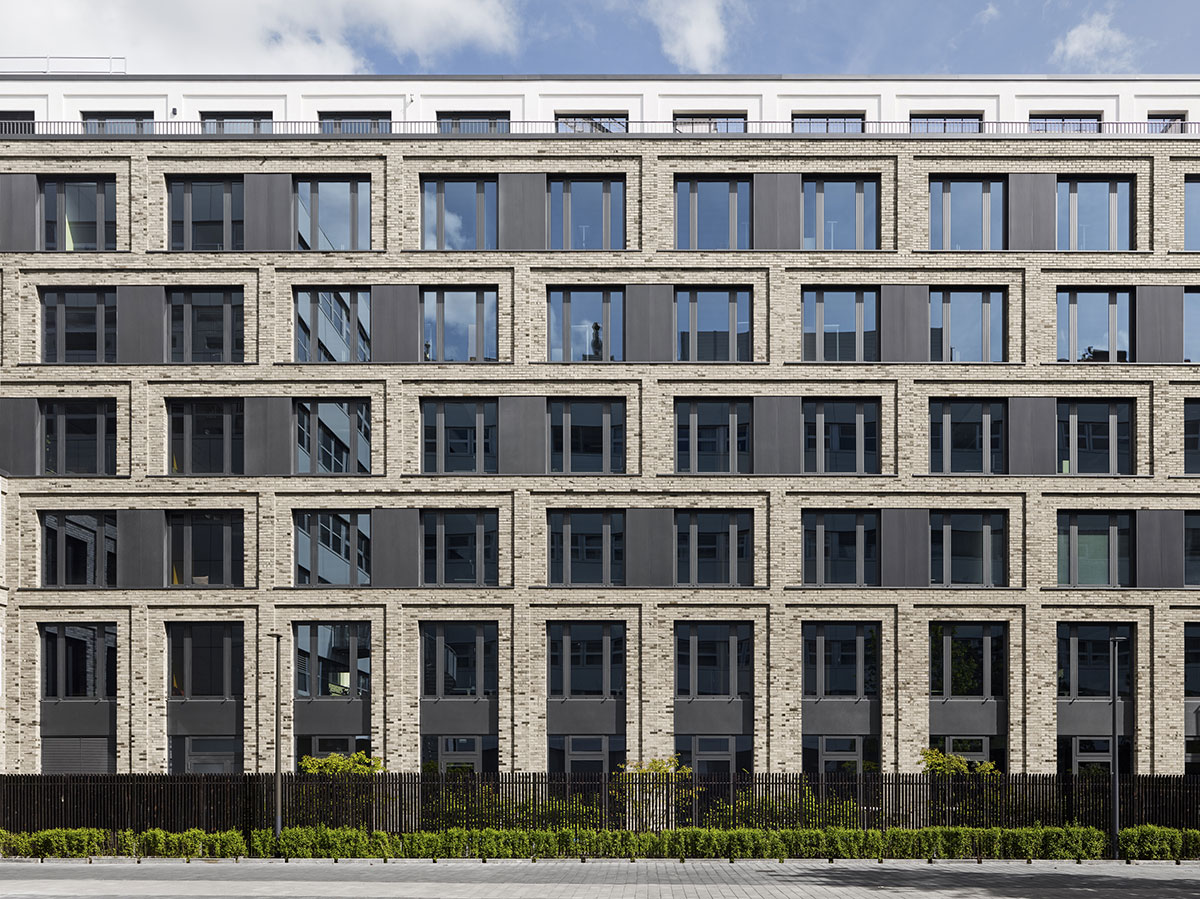
The street façade of the office building is also of clinker brick slips and is structured with offset pilaster strips and cornices. Windows and sheet-metal panels alternate. On the courtyard side, the picture is the same, but from the second floor upwards, the facing material is again plaster. An underground car park with approximately 115 parking spaces underpins both parts of the building. The basement also houses storage rooms, a bicycle cellar, and technical equipment.

