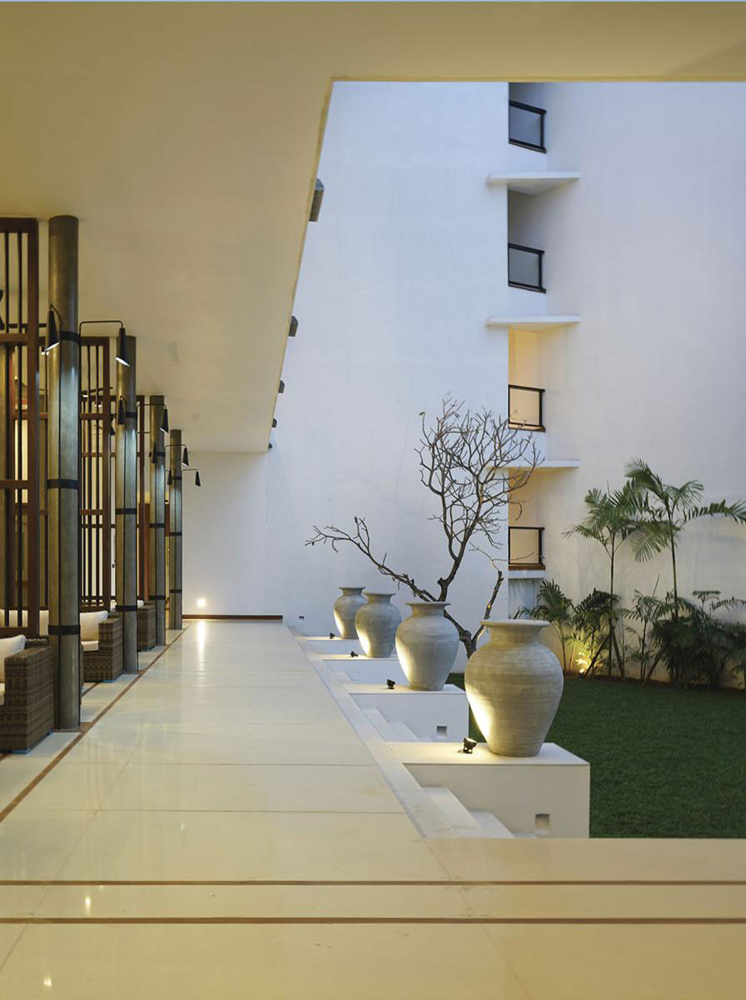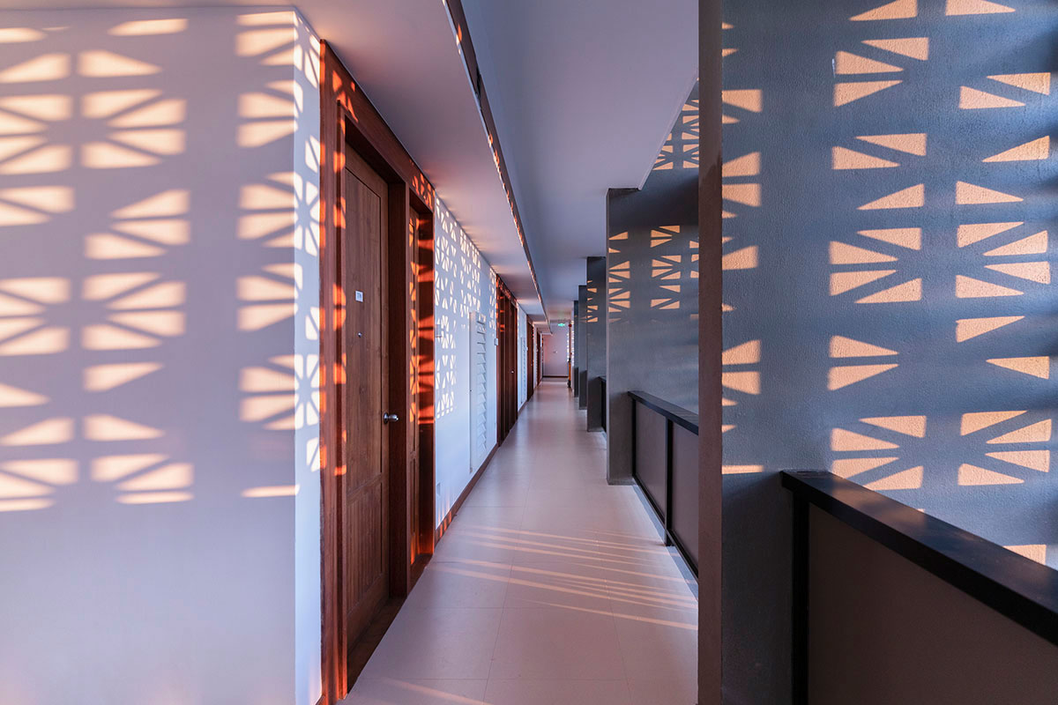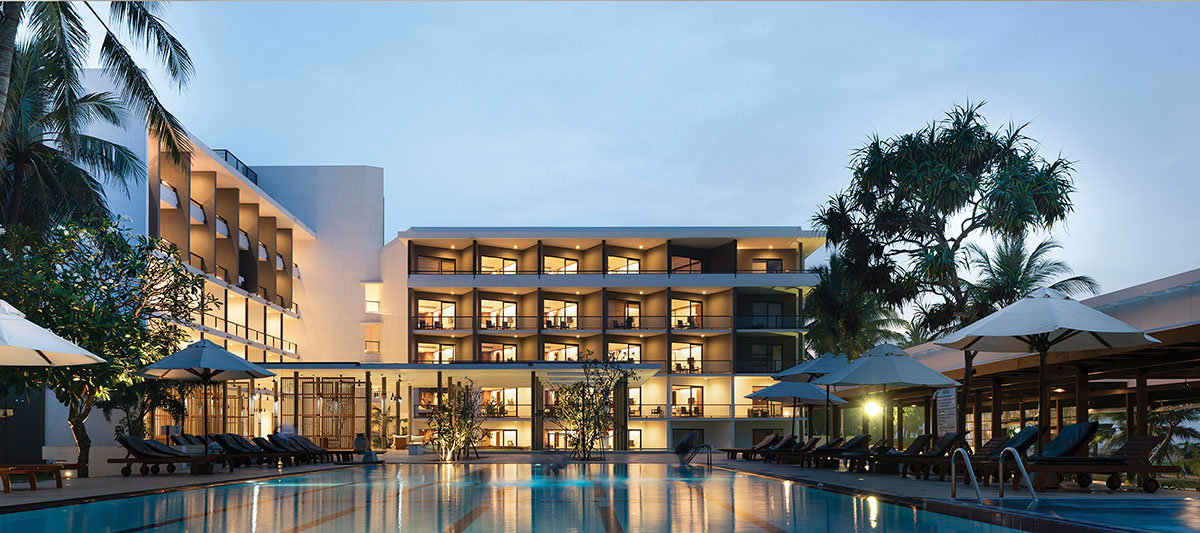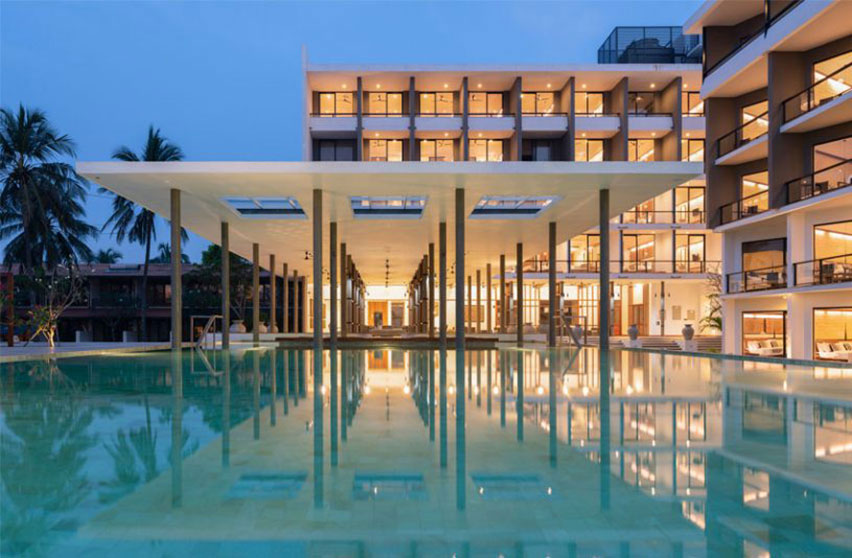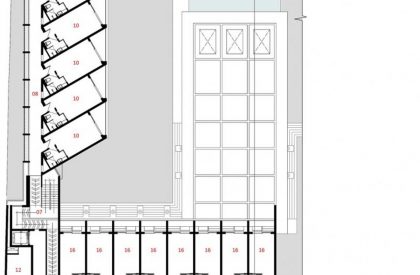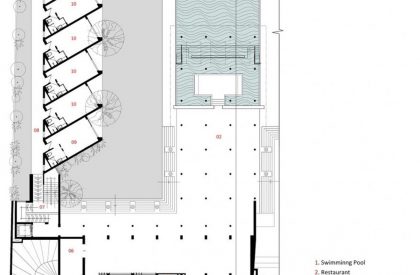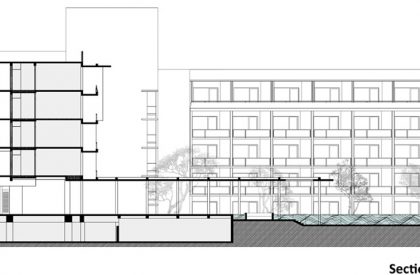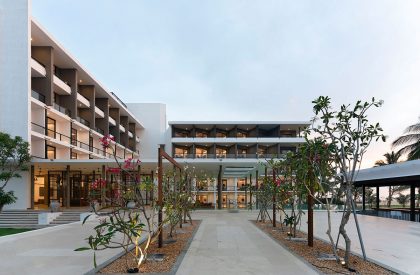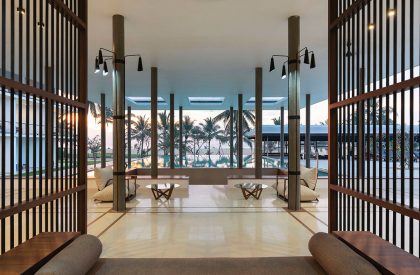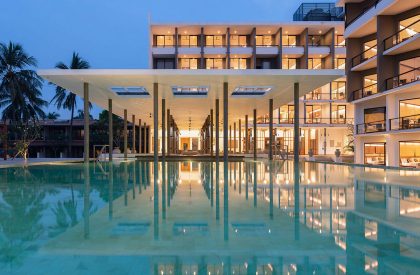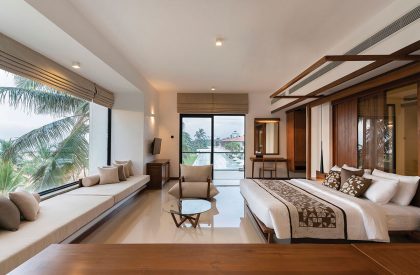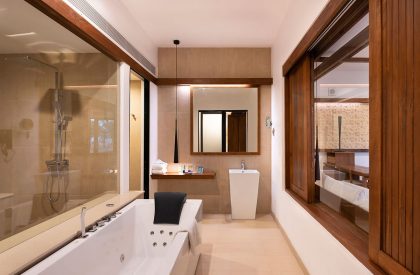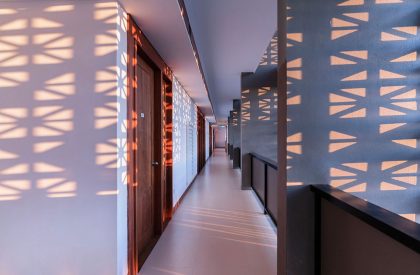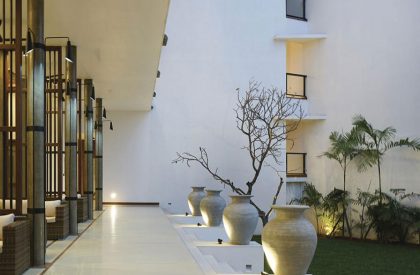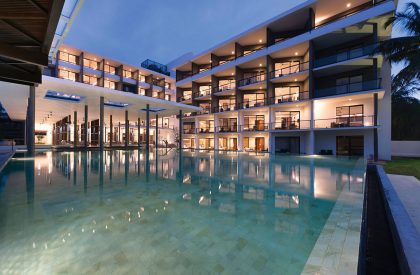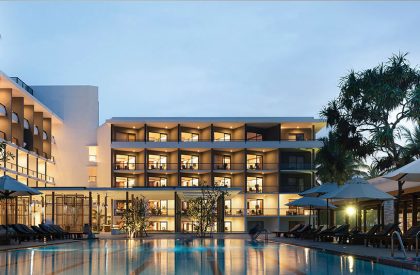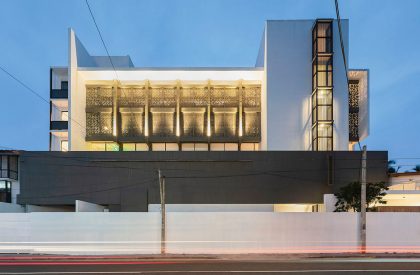Excerpt: 65 Rooms Extension Goldi Sands Hotel Negombo is an architectural project designed by Lalith Gunadasa Architects in Sri Lanka. The design was conceptualized and Layouts planned to “L” shape for getting the maximum utilization of the land while achieving a maximum sea view for the all guest rooms.
Project Description
[Text as submitted by architect] The Goldi Sands Hotel, The client needed Extension of upgraded 65 rooms including 60 Deluxe rooms and 5 Junior Suites to face the demand of the competition in the trade. The site situated at Poruthota Road, Eththukala, Negombo and the land; next to the existing hotel with 114 perches extent which is narrow towards to the beach side with 117 Feet (35.66 M) beach frontage. Fulfilling of the client demand and responding to the site and context; the design was conceptualized and Layouts planned to “L” shape for getting the maximum utilization of the land while achieving a maximum sea view for the all guest rooms, Restaurant and the swimming pool while connecting visually and physically with existing hotel structures.
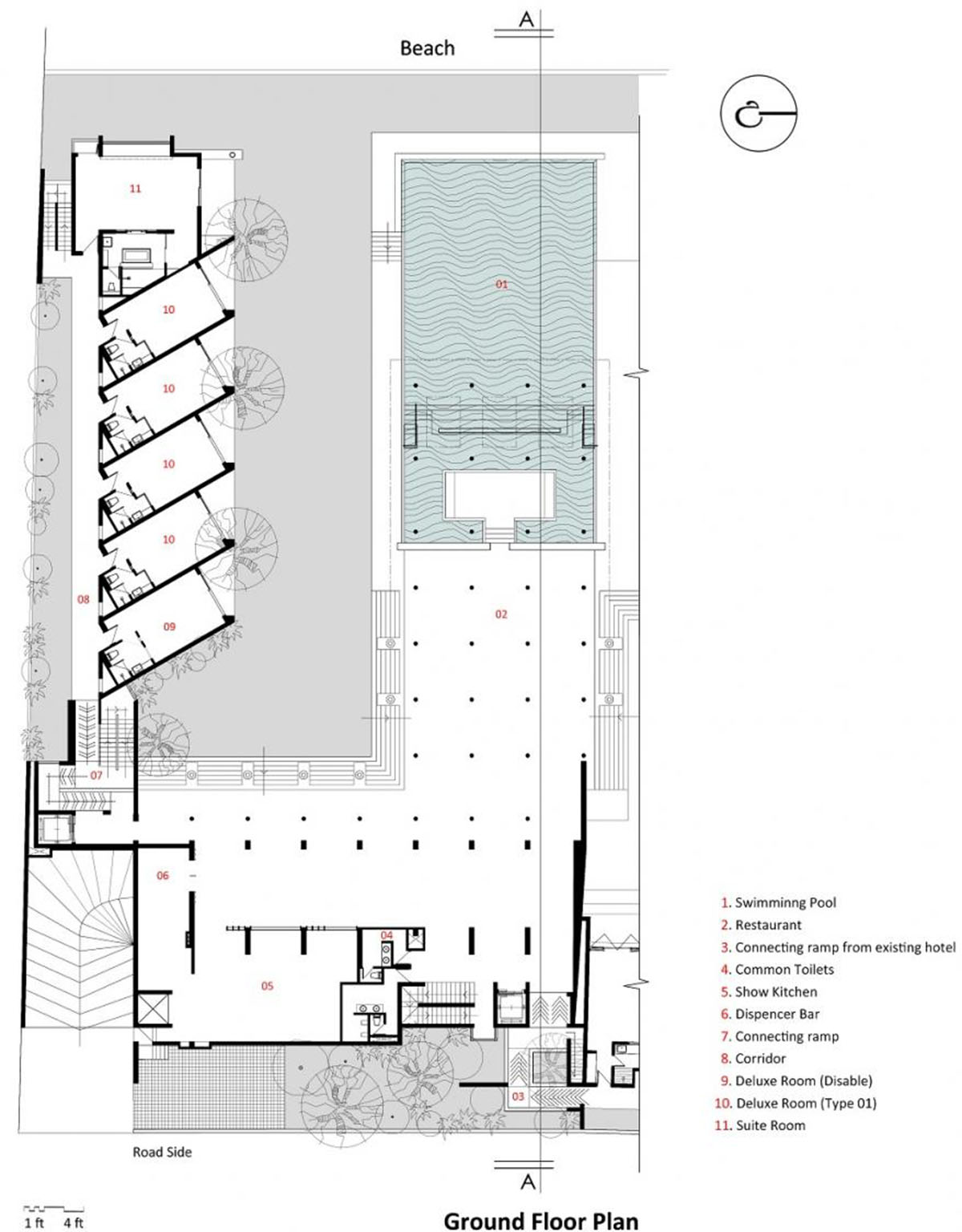
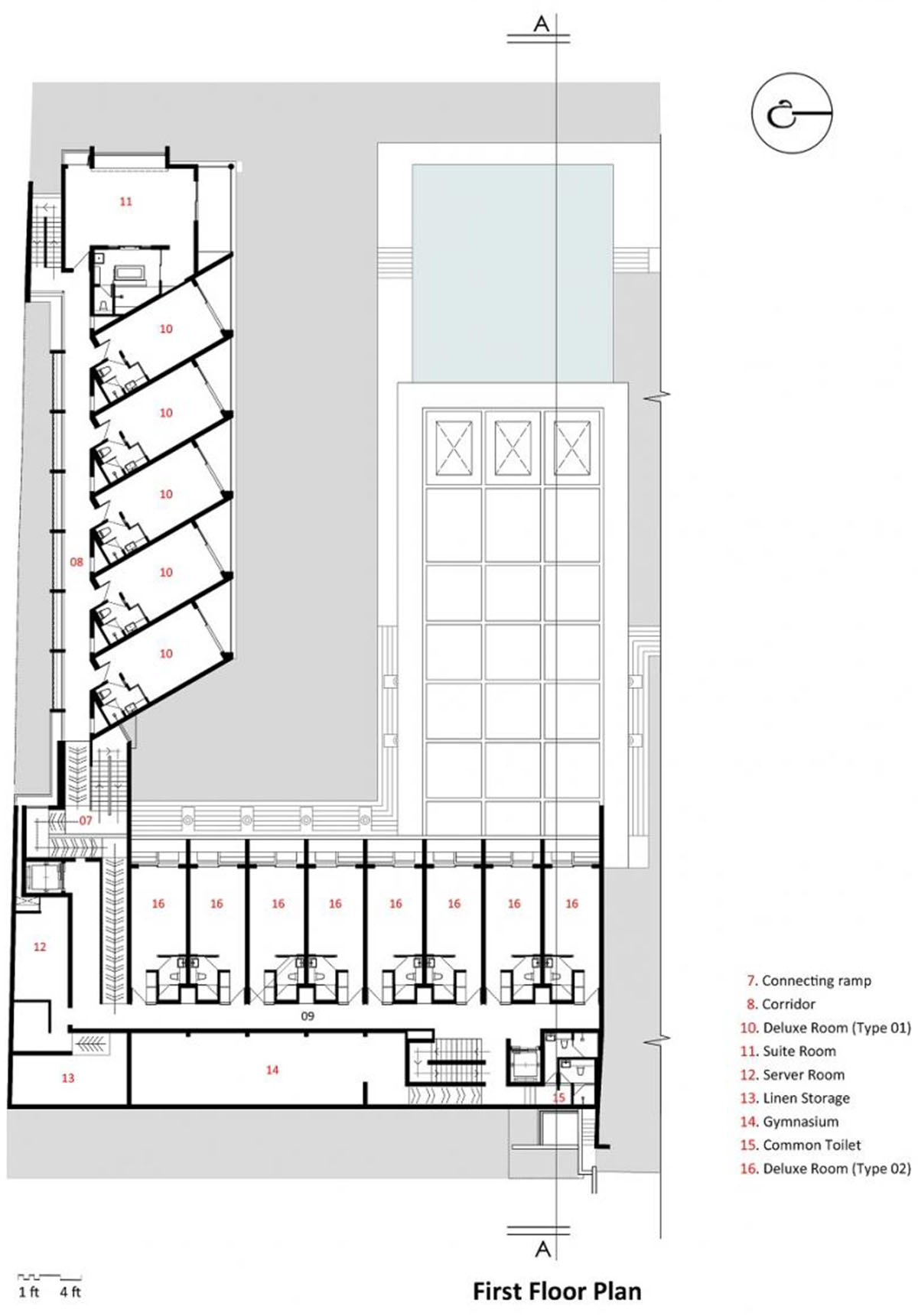
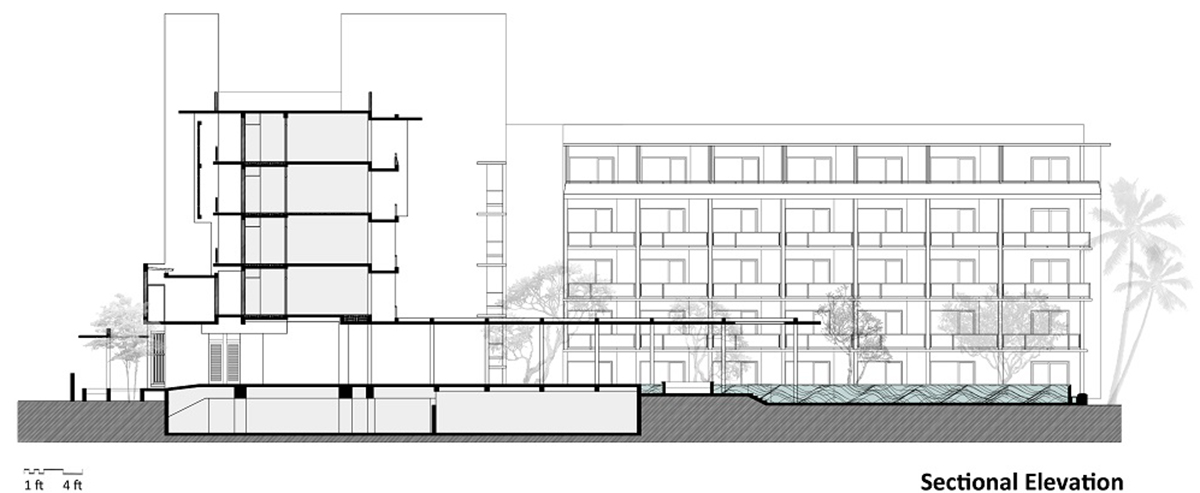
The Extension project consists of A ’La Carte restaurant, Swimming pool, Small Kitchen, Gymnasium, Floor pantries + Linen room and semi basement car park with accommodating 14 numbers of vehicle additionally. Total project has been planned to six stories, with a total floor area of 65,530 Square Feet.
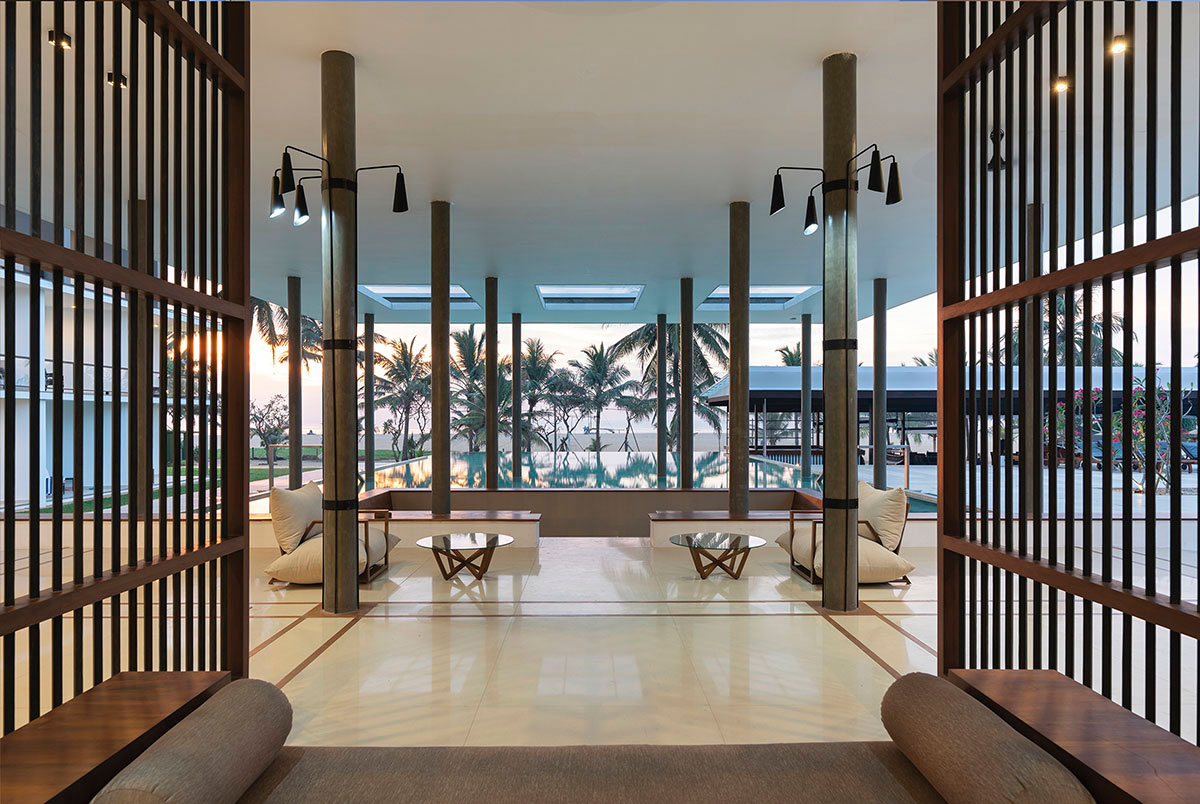
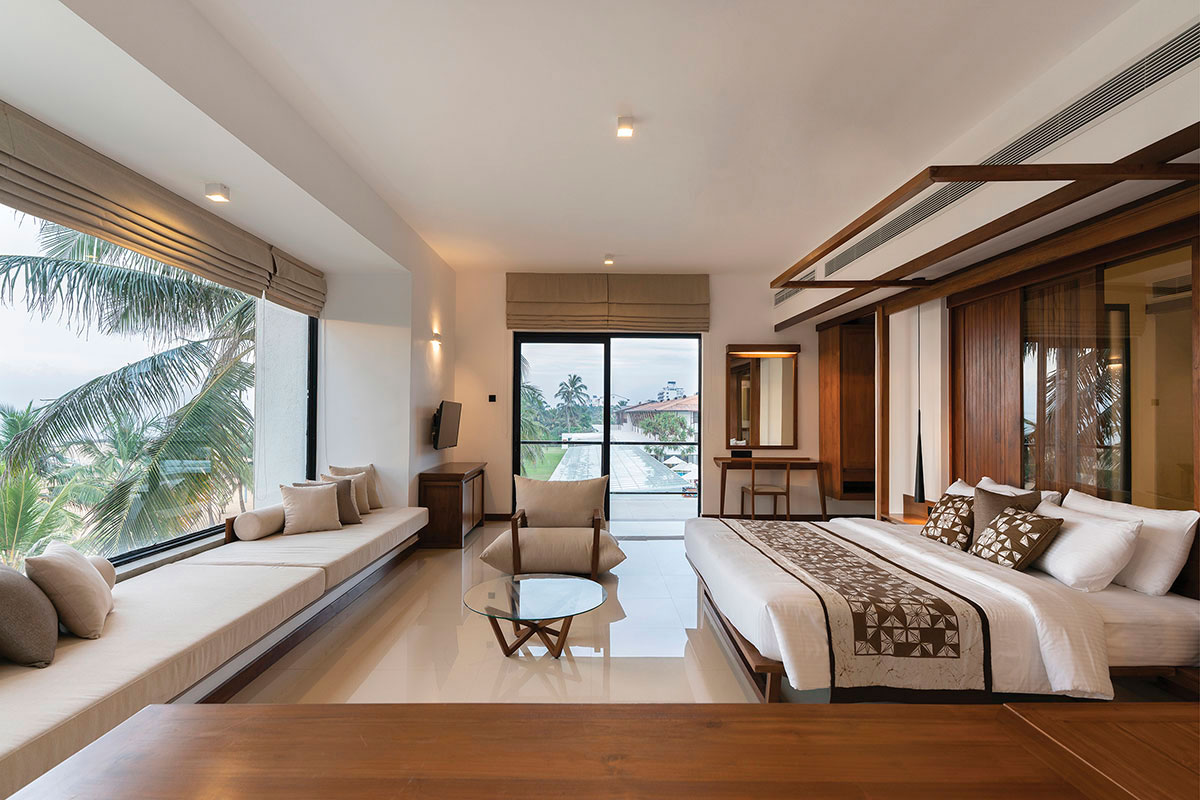
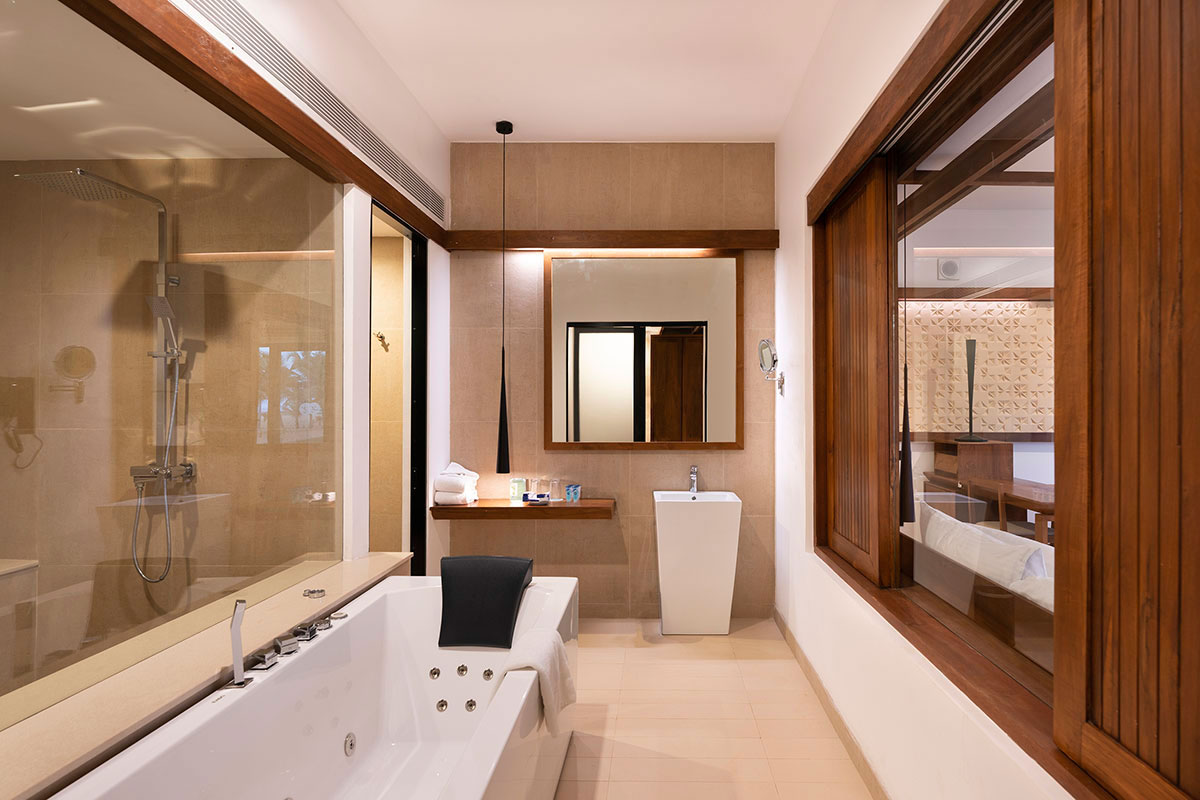
The infinity swimming pool finished with sandstone tiles enriches the feeling of a natural sand beach pool. The pool is extended into the restaurant while connected to the existing pool deck and all the other balance floor areas were finished with sand color tile to enhance the ambience of the beach resort. Within the restriction of the limited budget, a large number of economical experiments of details were tried out without harming the beauty and finally accomplished at the end of the project.
