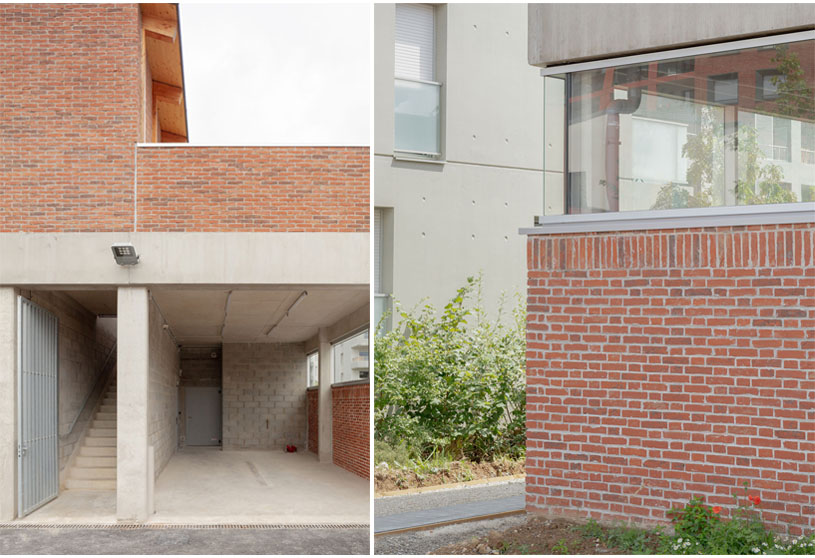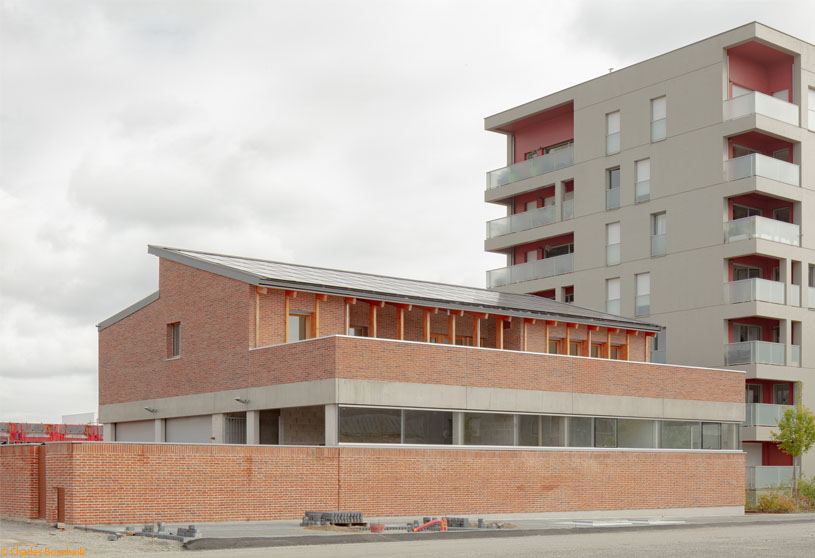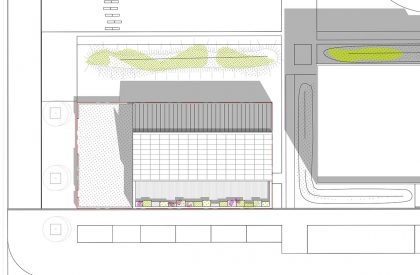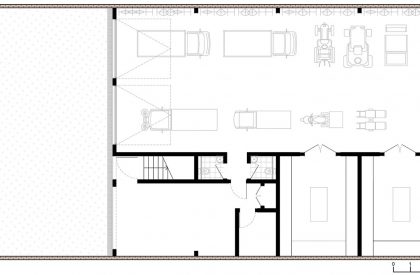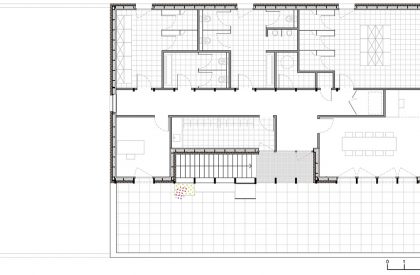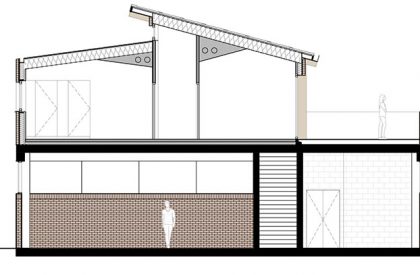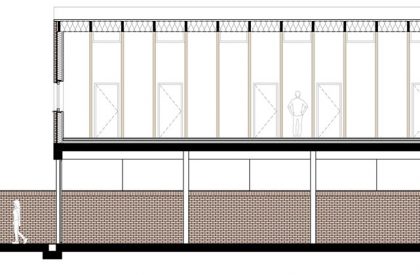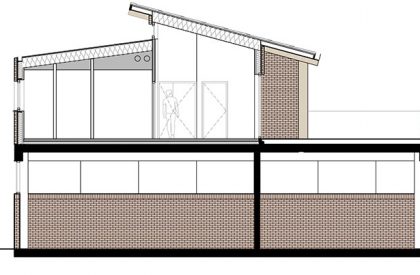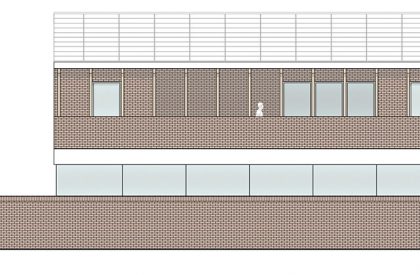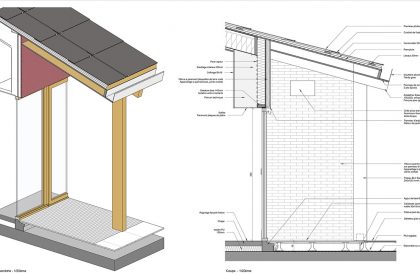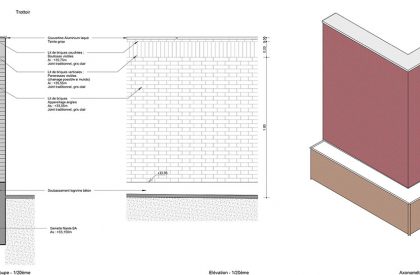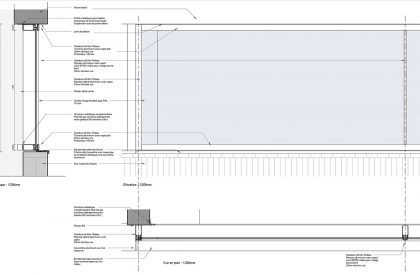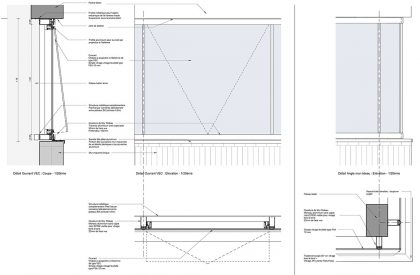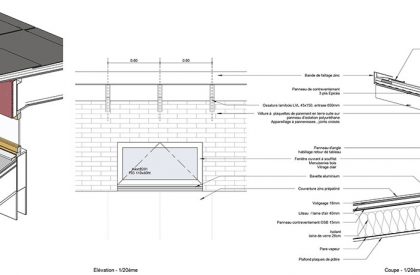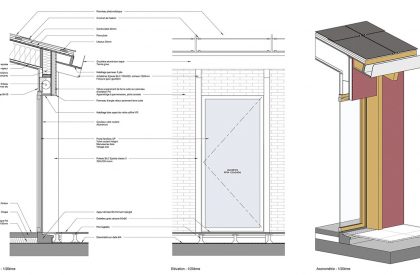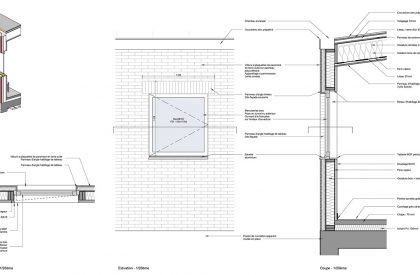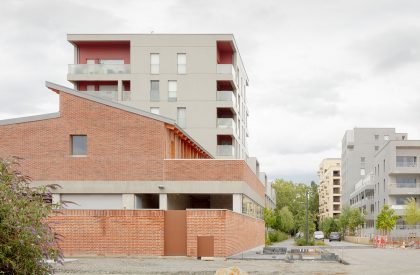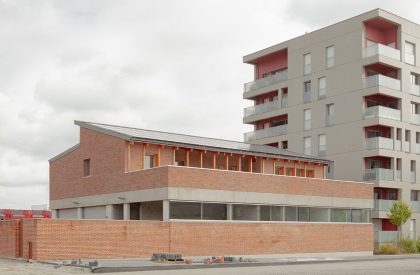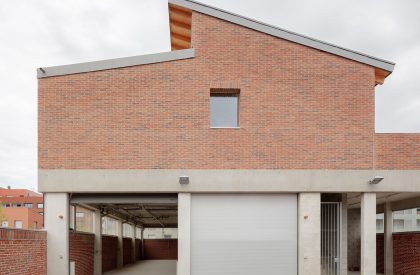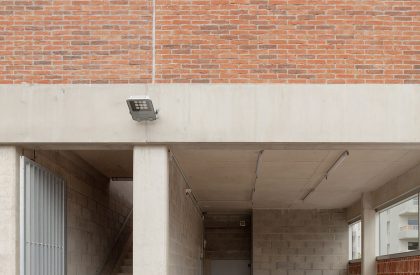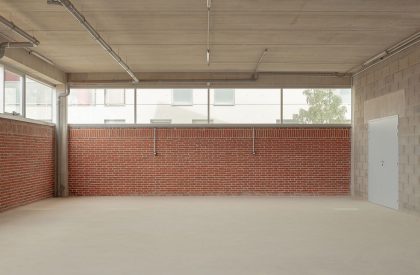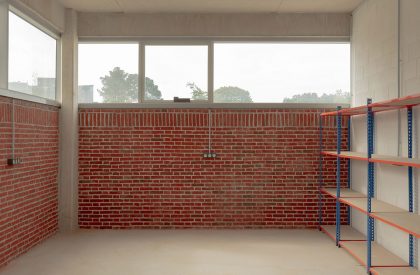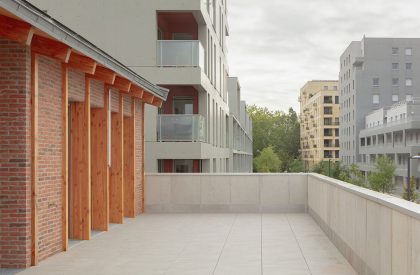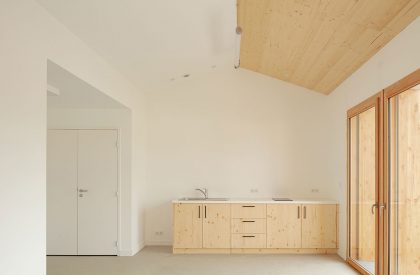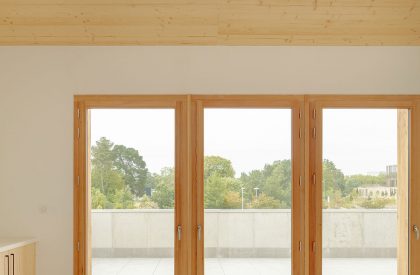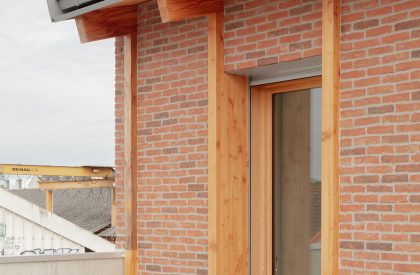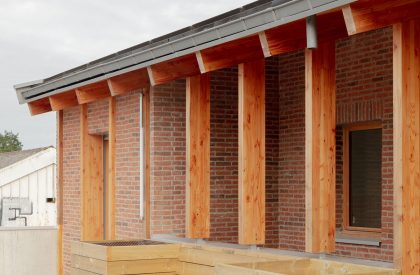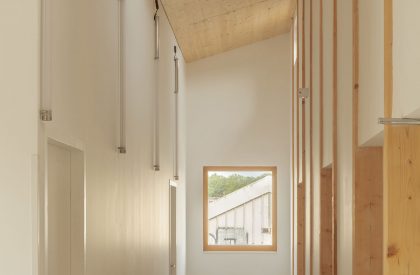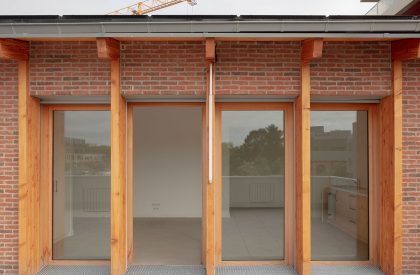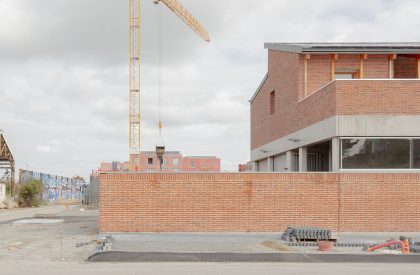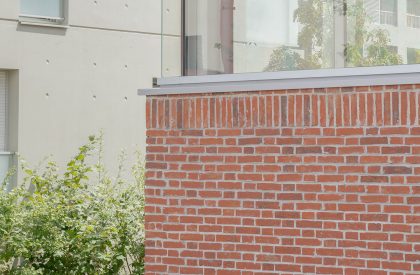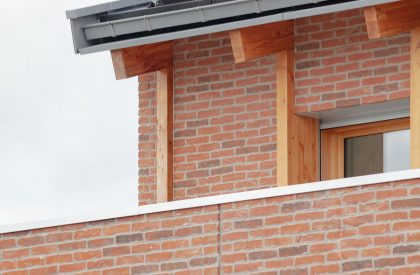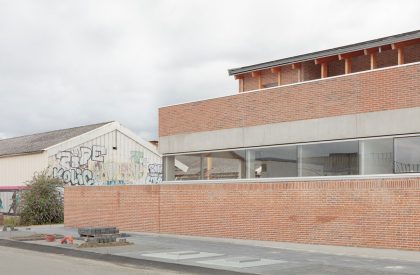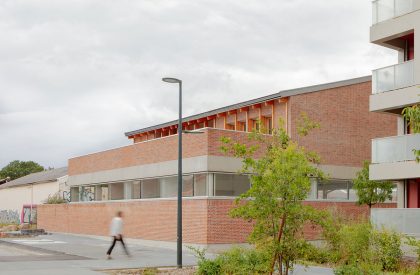Excerpt: Haddock Architecture designed “A house for gardeners” with the maintenance and caretakers of parks and gardens in mind. This facility has changing areas for agents as well as related areas like the workshop and equipment storage. The idea aims to develop contemporary vernacular architecture by reinstating an obvious relationship between rational structure, economical architecture, and constructive truth.
Project Description
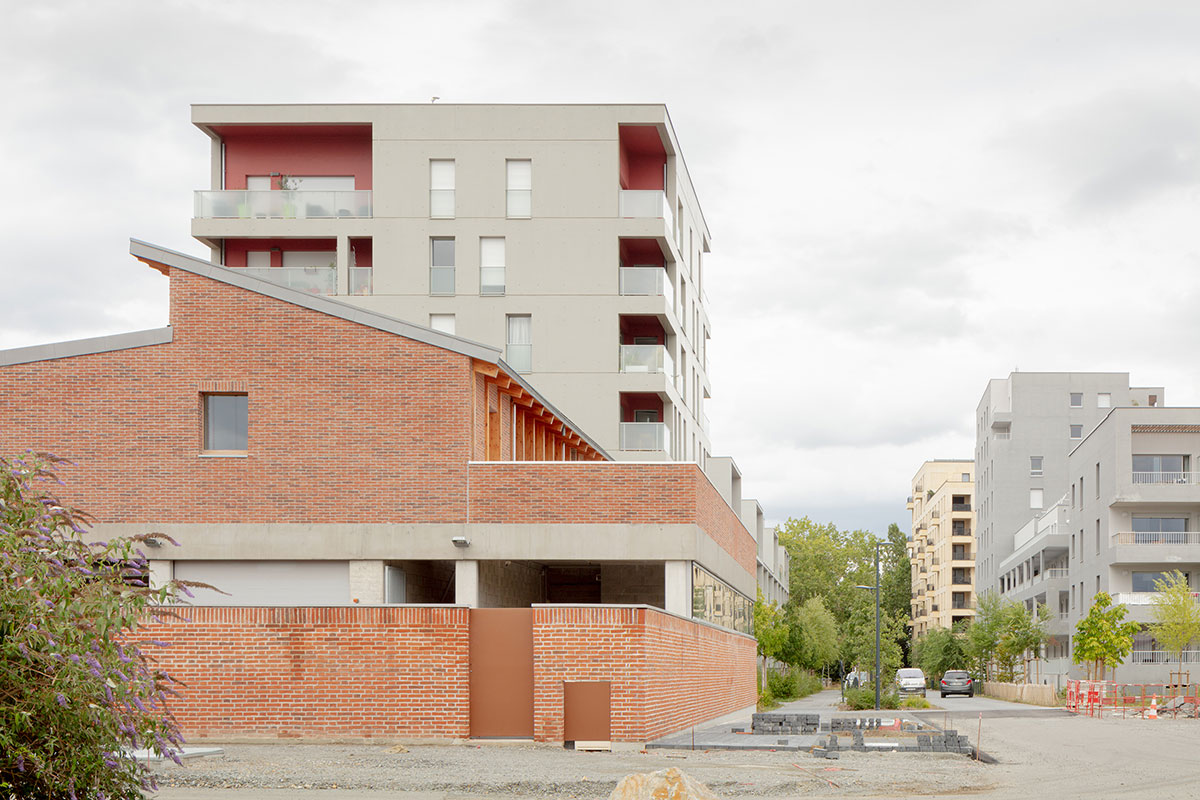
[Text as submitted by architect] The project is part of the La Courrouze urban development zone to the west of Rennes. The client, the city of Rennes, aims to support the growth of this new neighborhood by creating a building intended for the maintenance and upkeep teams of parks and gardens.
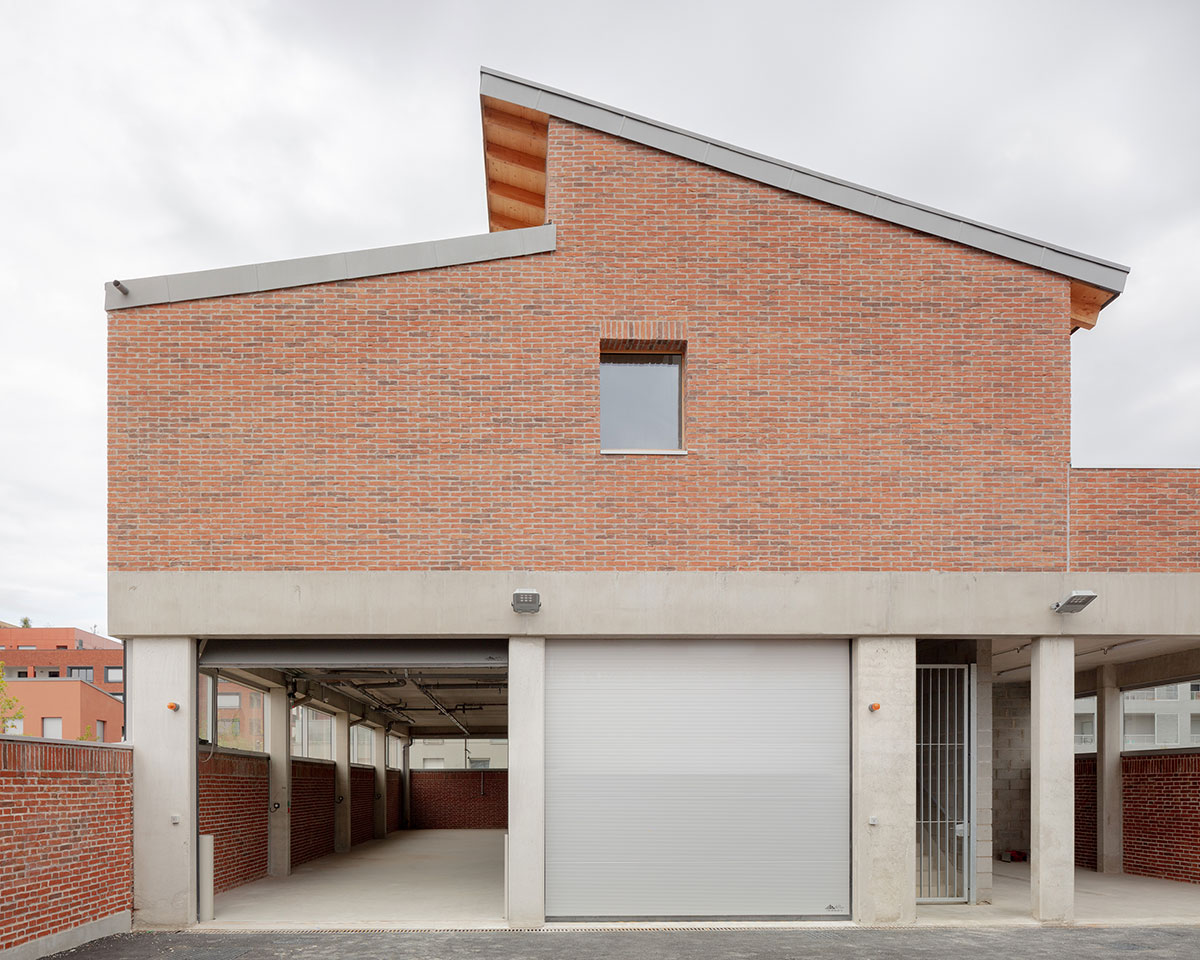
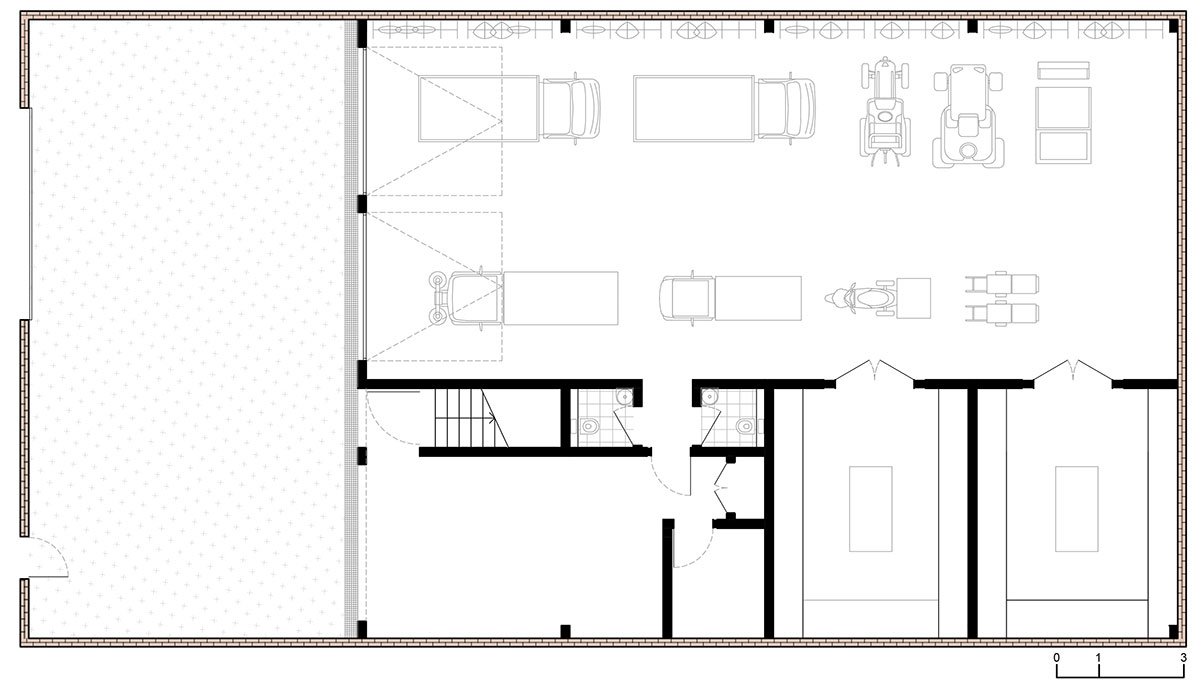
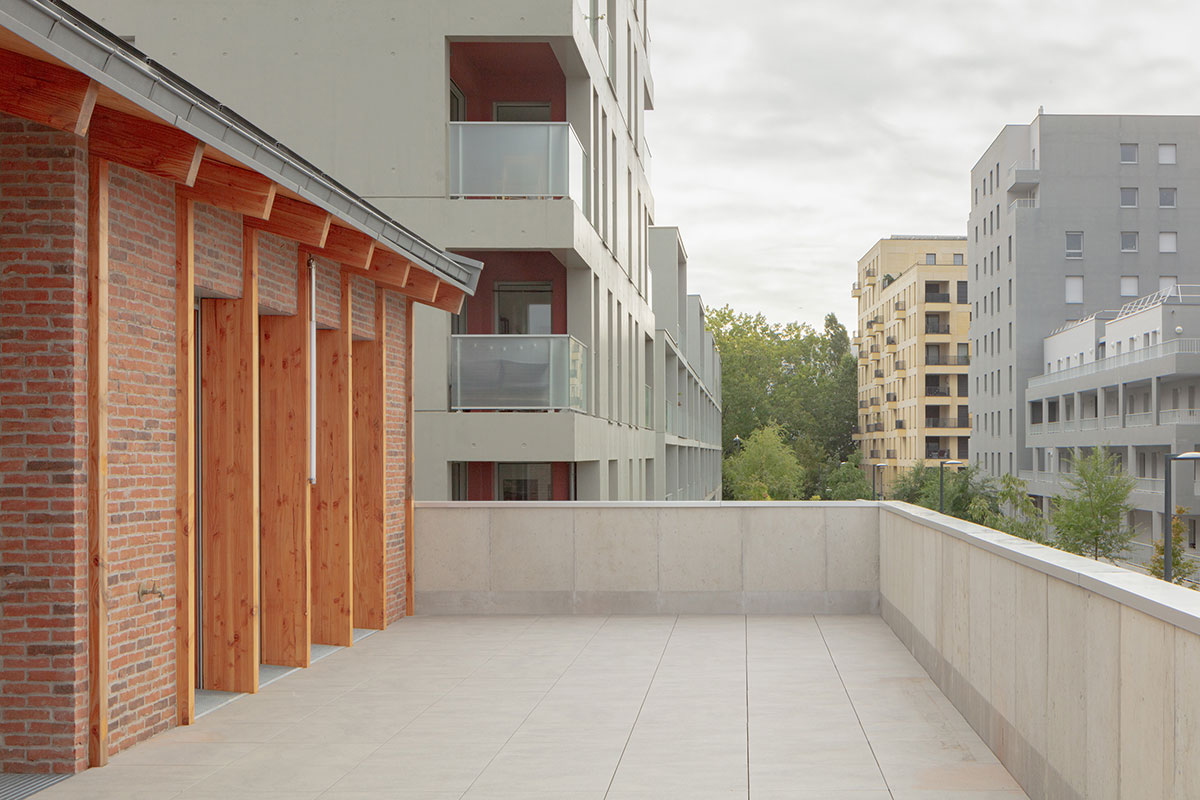
This facility includes, on the one hand, the agents’ changing rooms and, on the other hand, the associated spaces: the workshop and equipment storage. Constructing a technical building involves becoming part of the history of the most radical architectural forms: a rational structure enveloping an indifferentiated function without intellectual compromise.
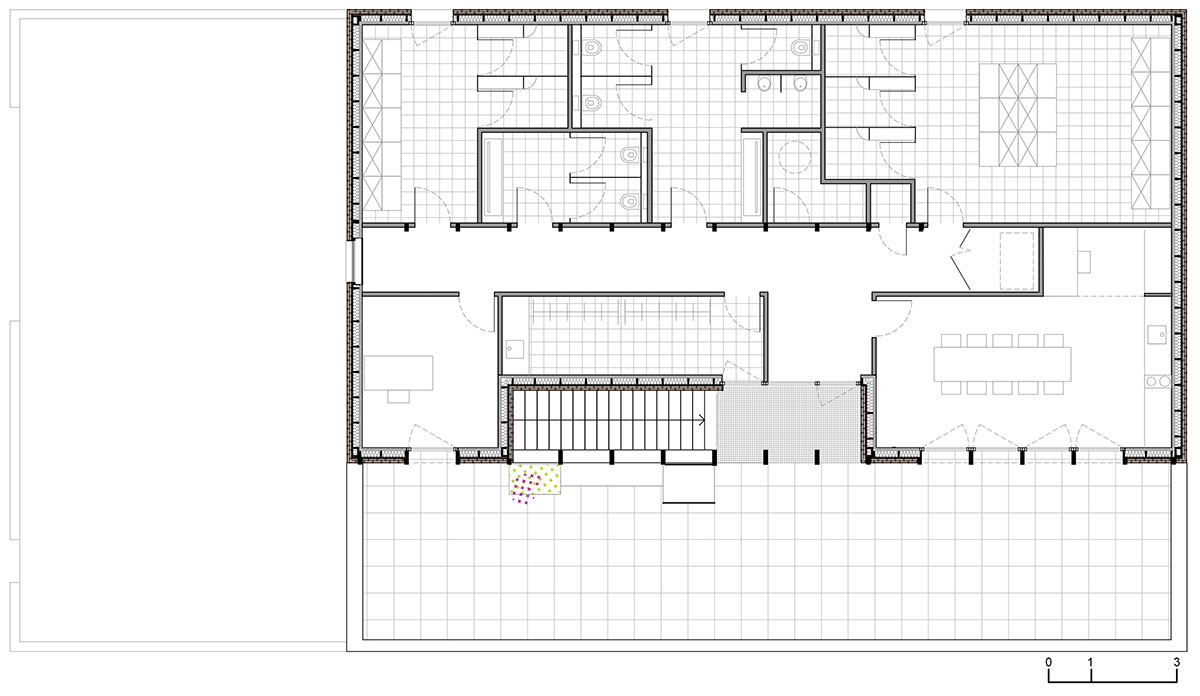
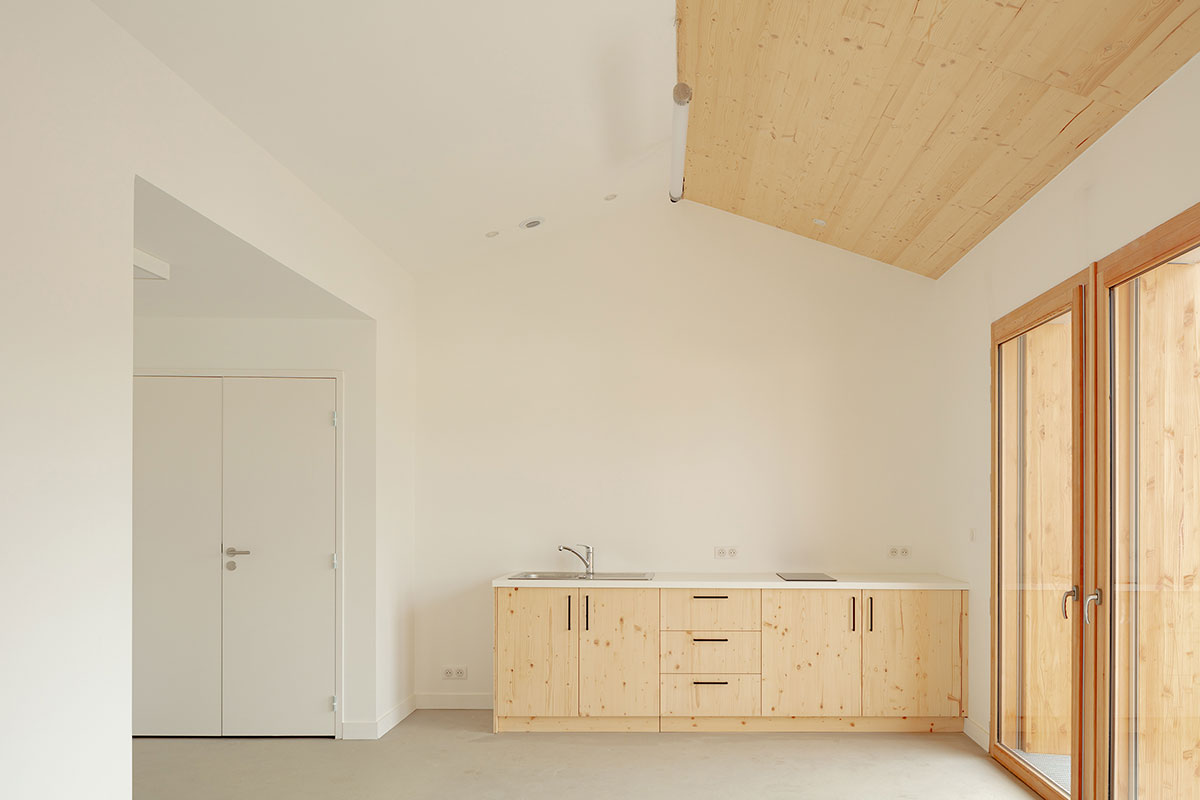
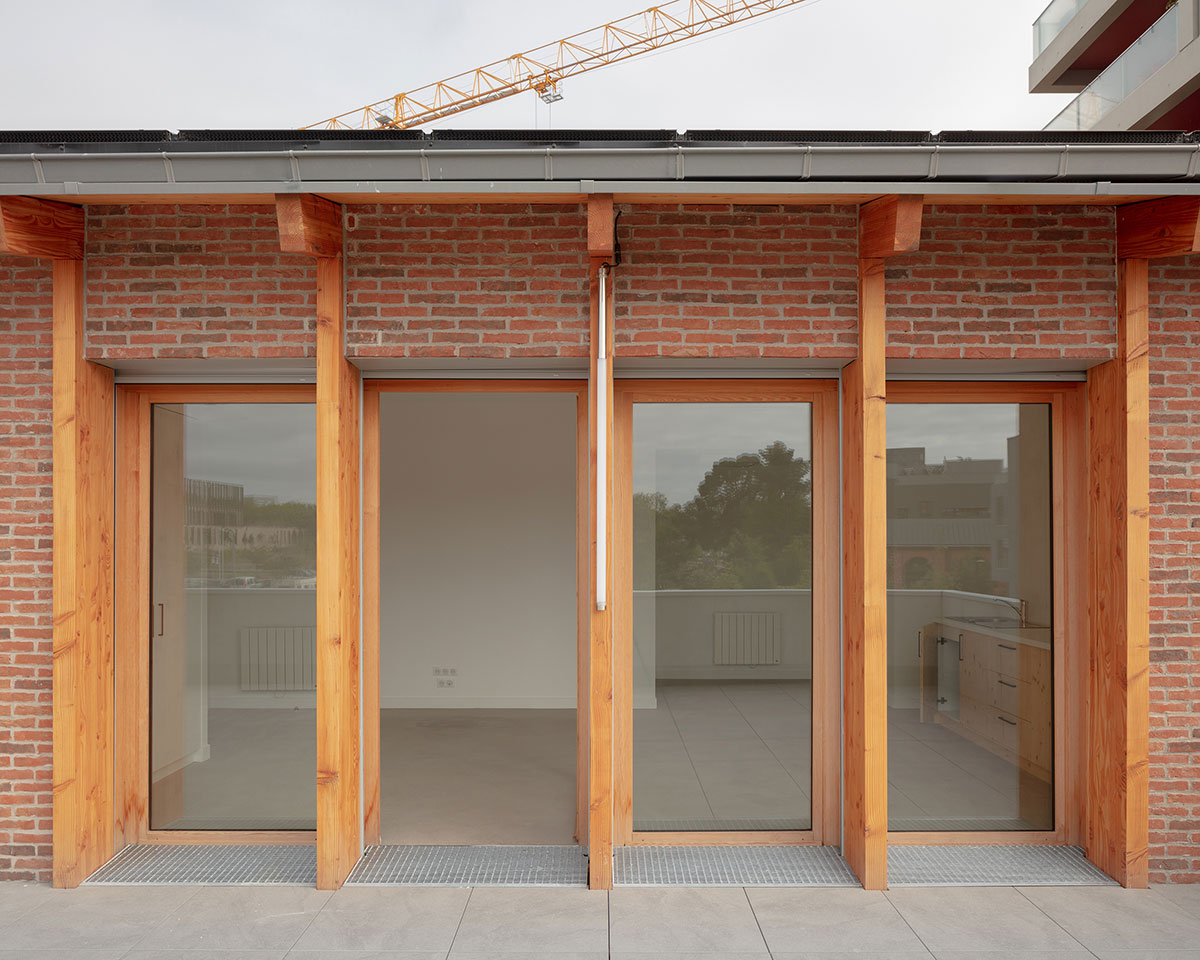
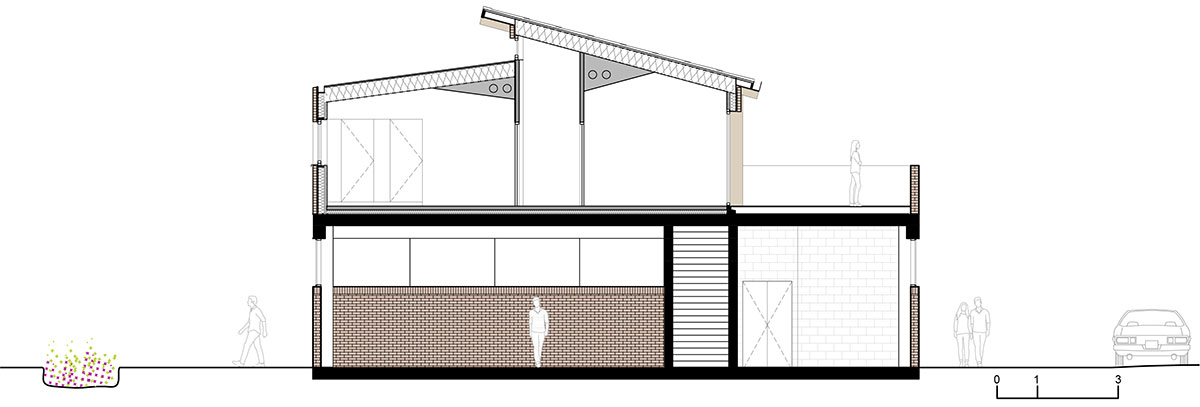
The project seeks to re-establish an evident relationship between rational structure, frugal architecture, and constructive truth to create a contemporary vernacular architecture.
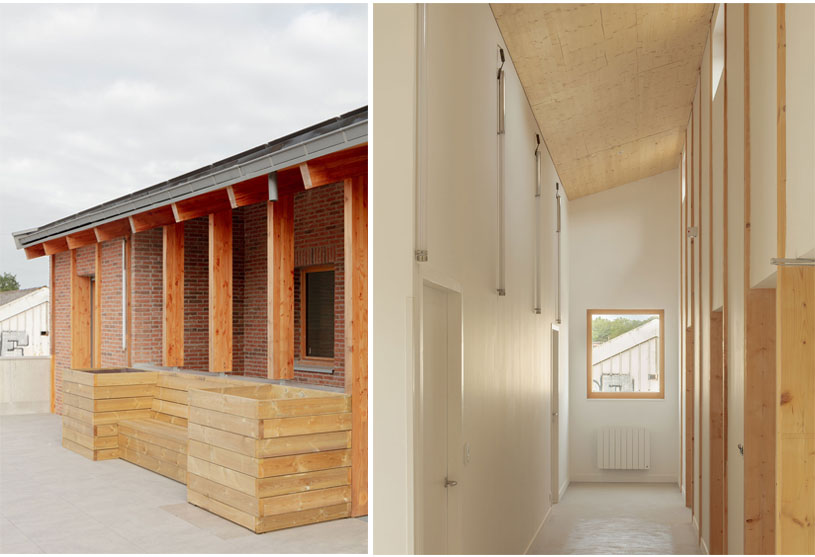
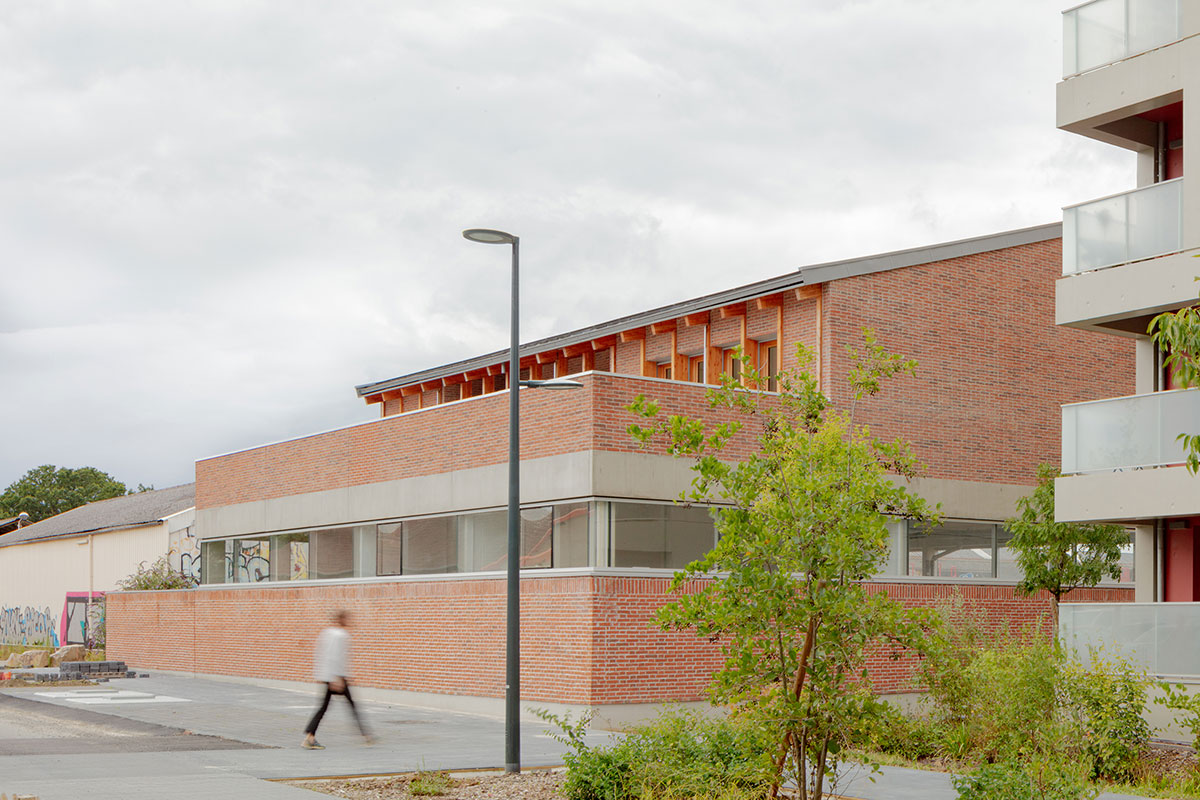
The technical centre is above all a working tool with constraints related to flows and storage, but it’s also a living space for the gardeners. In this new piece of city facing one of the last industrial activities in Rennes, the stacking of functions and constructive systems allows for the combination of uses, urban integration, and industrial heritage.
