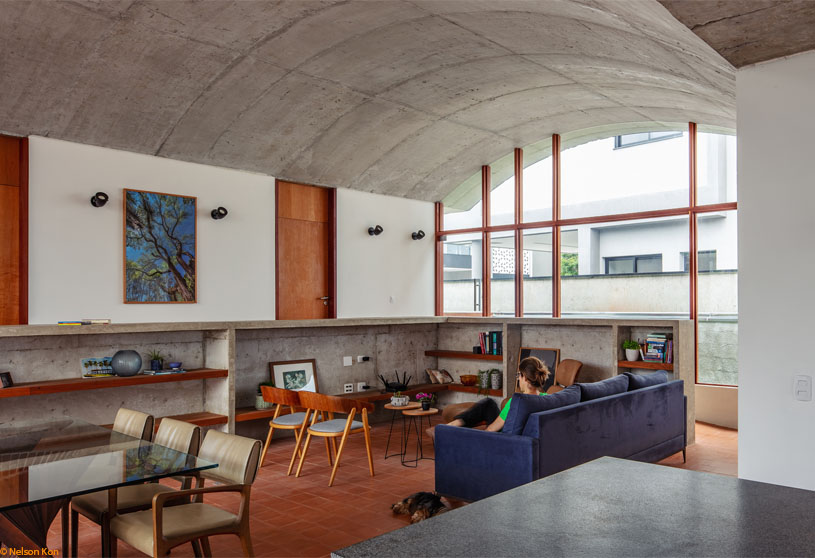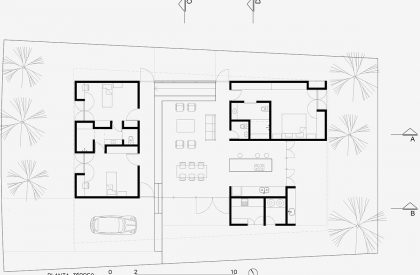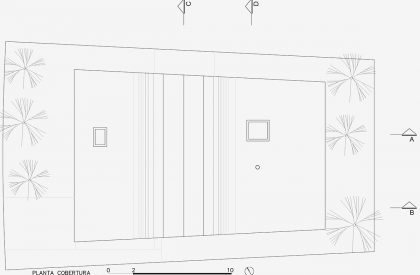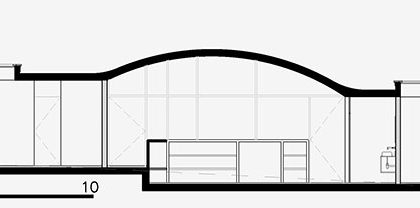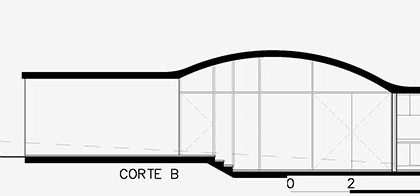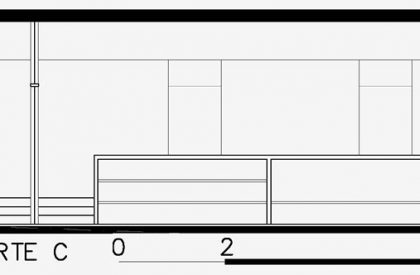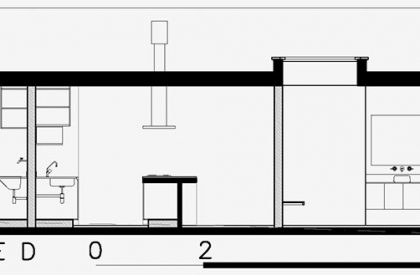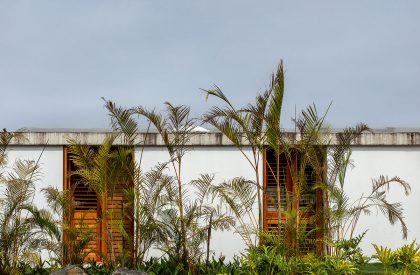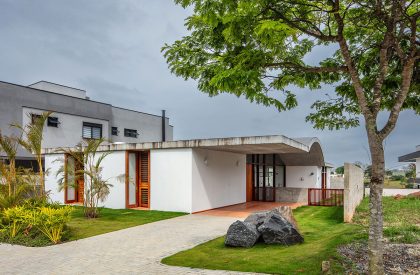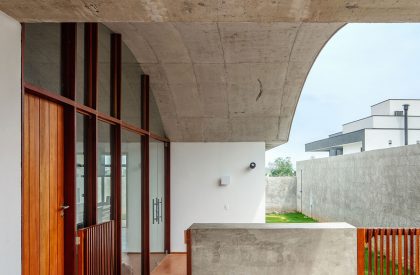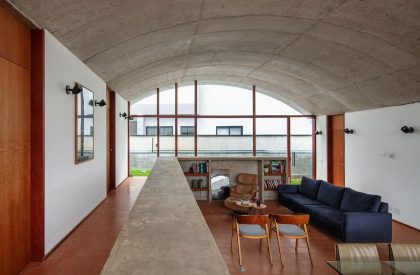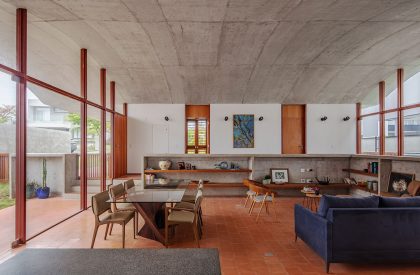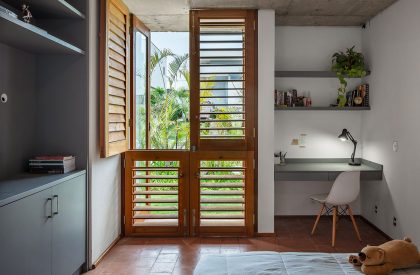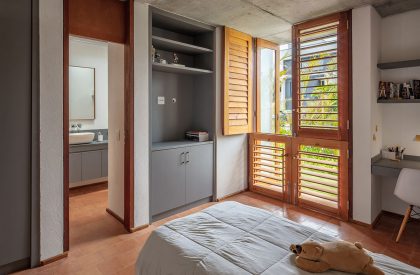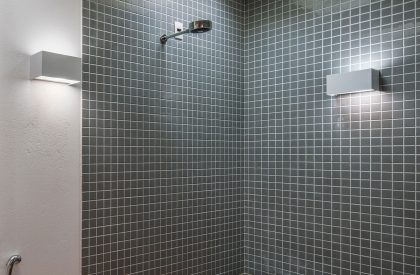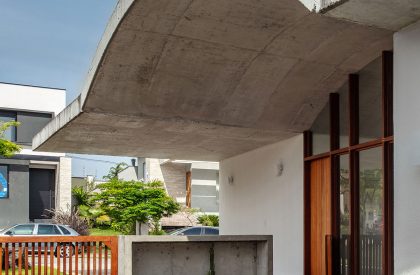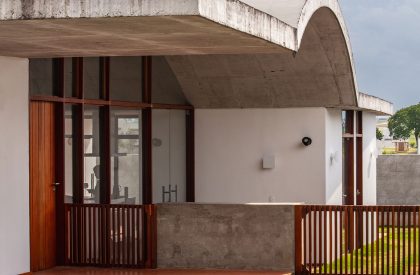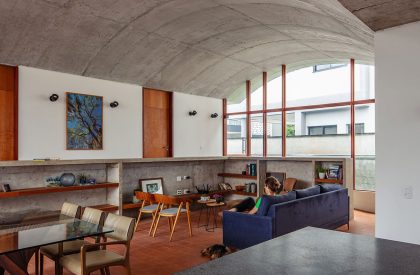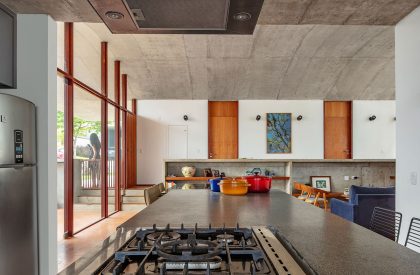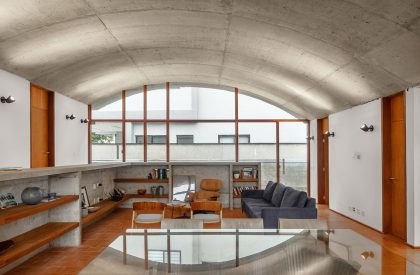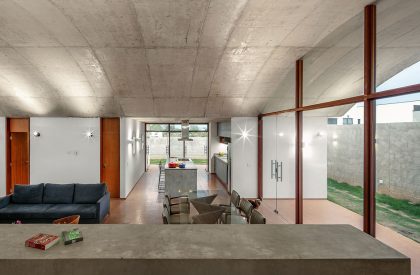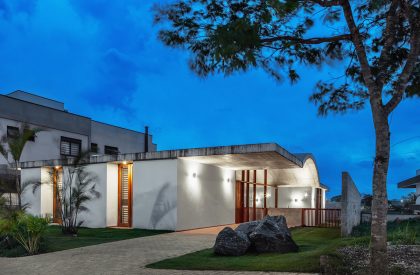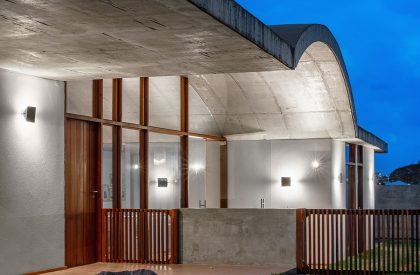Excerpt: Abóbada House by Obra Arquitetos is a residence divided into blocks and configured around a central common space. The house is divided into three blocks, each with its own unique features. The first block houses two bedrooms and a bathroom; the second block houses a larger suite; and the third block houses laundry and storage. The collective space is arranged around a central free space covered by a vault.
Project Description


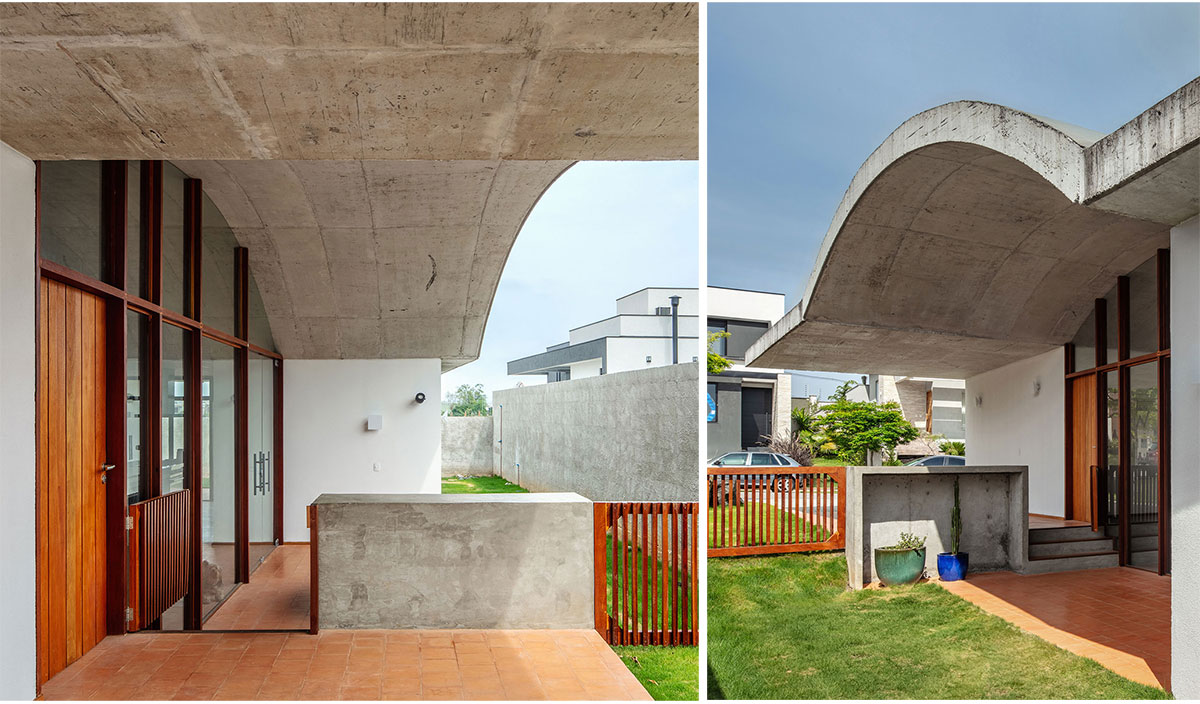
[Text as submitted by architect] The house is organized around a central space, covered by a vault. Part of the program was divided into blocks that configure this internal space for collective use.




A ground floor plan was designed with spaces organized through the construction of 3 volumes. One of them, facing the street, has 2 bedrooms and a bathroom. A second houses a larger suite and the third block houses the laundry, storage and space for kitchen equipment.


Between them, the collective space of the house emerges. A central free space covered by a vault configures the collective use of the spaces with the living room, dining room and kitchen. The proposed garden at the front aims to hide the view of the facade facing the street and provides privacy and comfort to the rooms located in this block.
