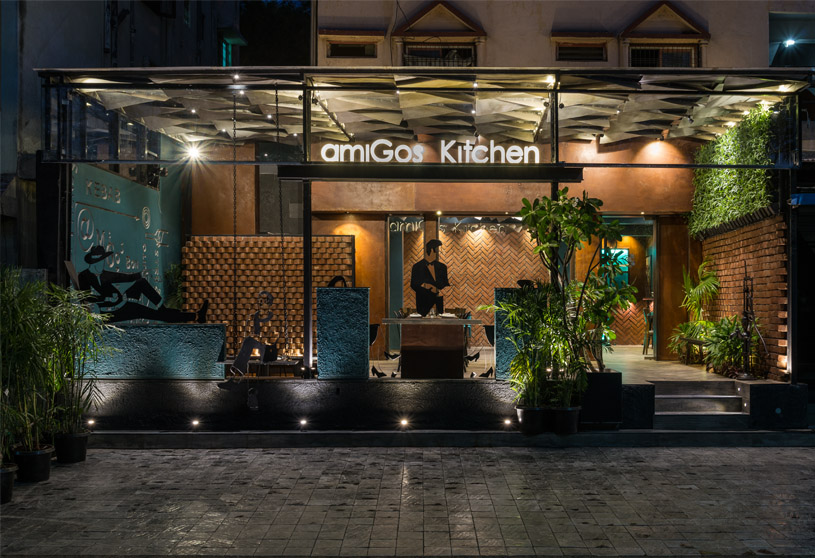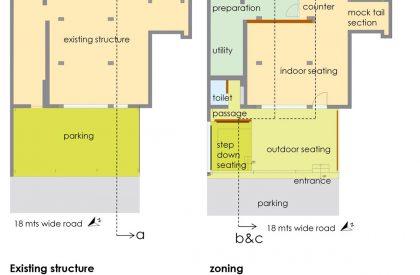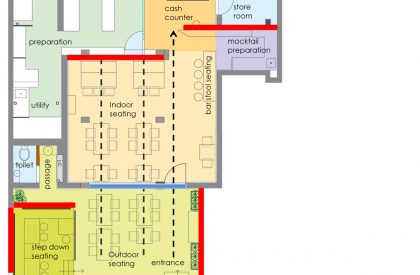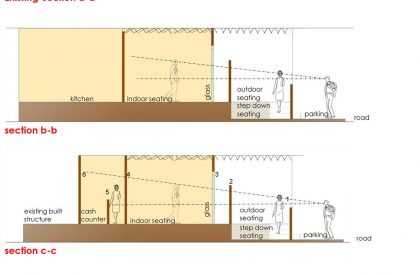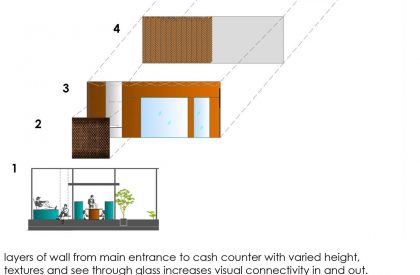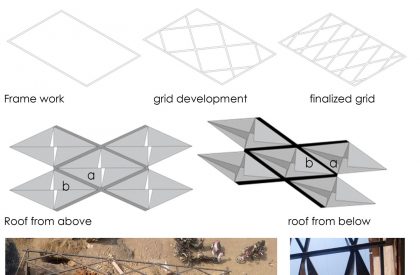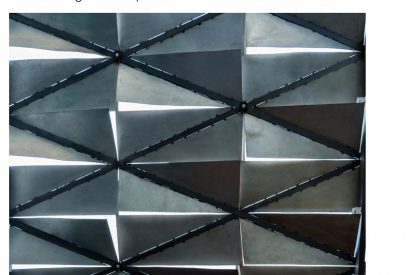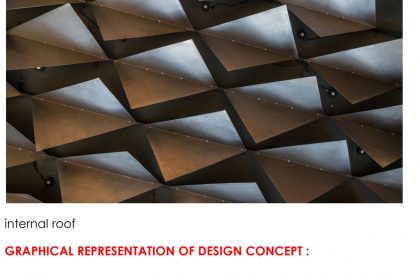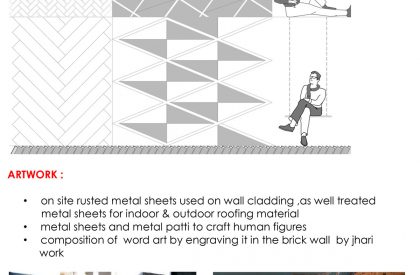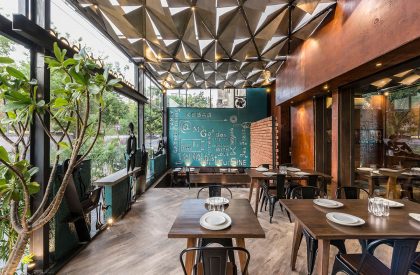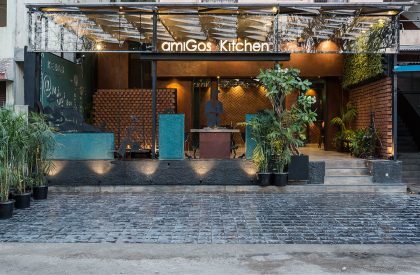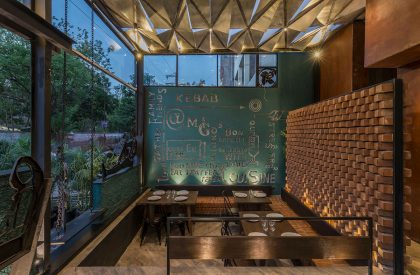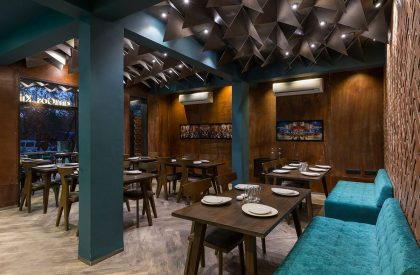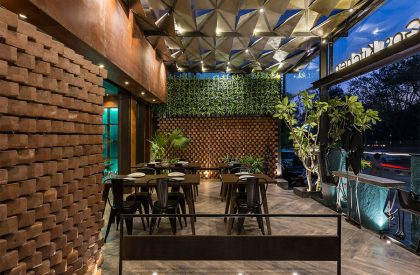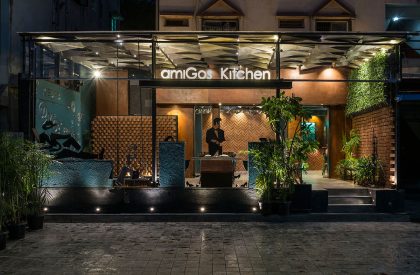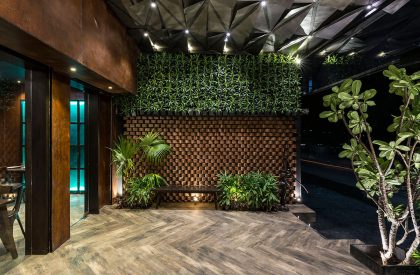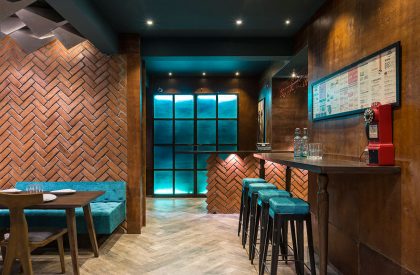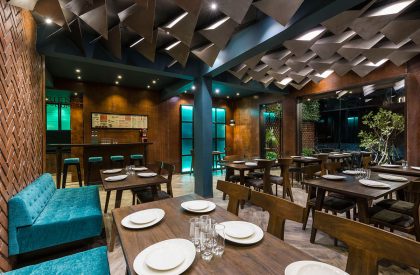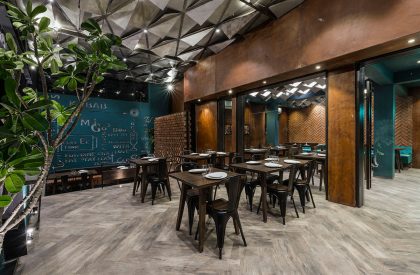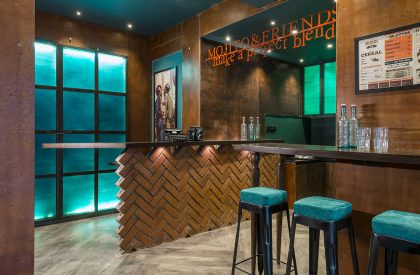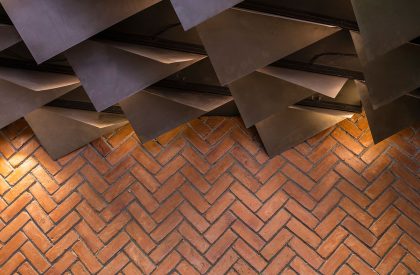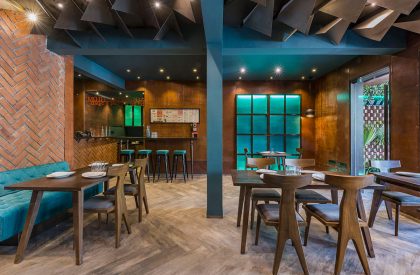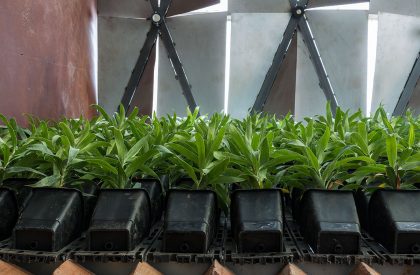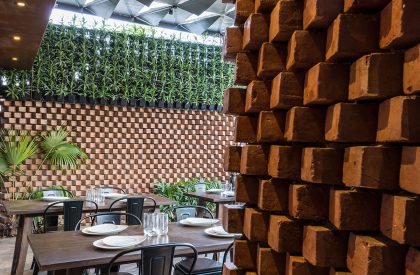Excerpt: Amigos Kitchen is a hospitality project designed by the architectural firm Amruta Daulatabadkar Architects. The ambience had to serve the comfort of family’s while being relevant to the younger student crowd. The premises also had to be screened off the busy road to minimize disturbance while maintaining some connection to create an inviting composition.
Project Description
[Text as submitted by Architect] Located in a context with residential as well as institutional buildings flanked by a busy road, the site was a small block where a contemporary restaurant was to be designed. The ambience had to serve the comfort of family’s while being relevant to the younger student crowd. The premises also had to be screened off the busy road to minimize disturbance while maintaining some connection to create an inviting composition.
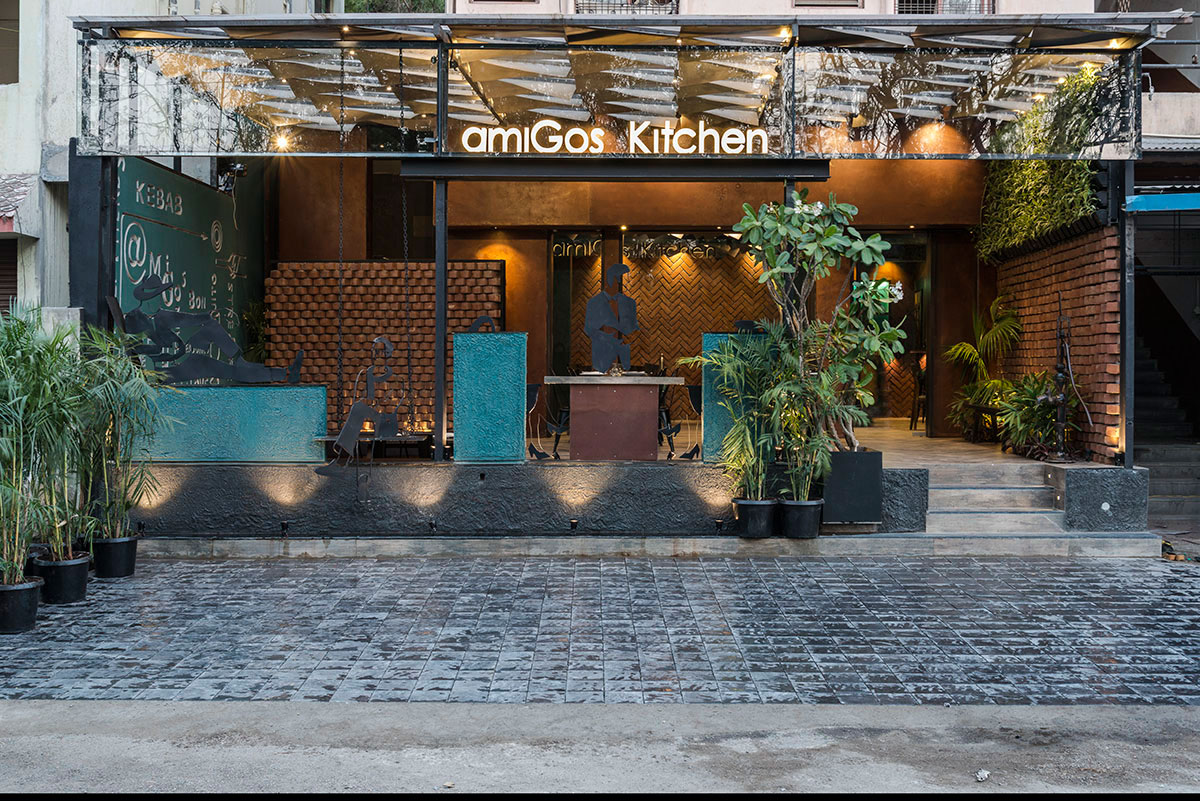
Restaurants are all about fetching new dining experiences. Though provided with a small site to cater to the variety of users and create a multitude of dining and interactive experiences, we set to design varied seating areas. Thus, the dining area was divided into indoor and semi-open outdoor seating. The outdoor seating had a step-down seating, while a mocktail counter was designed indoors. However, making the space feel vast and not compact was important. This was achieved with linear planning and play of levels.
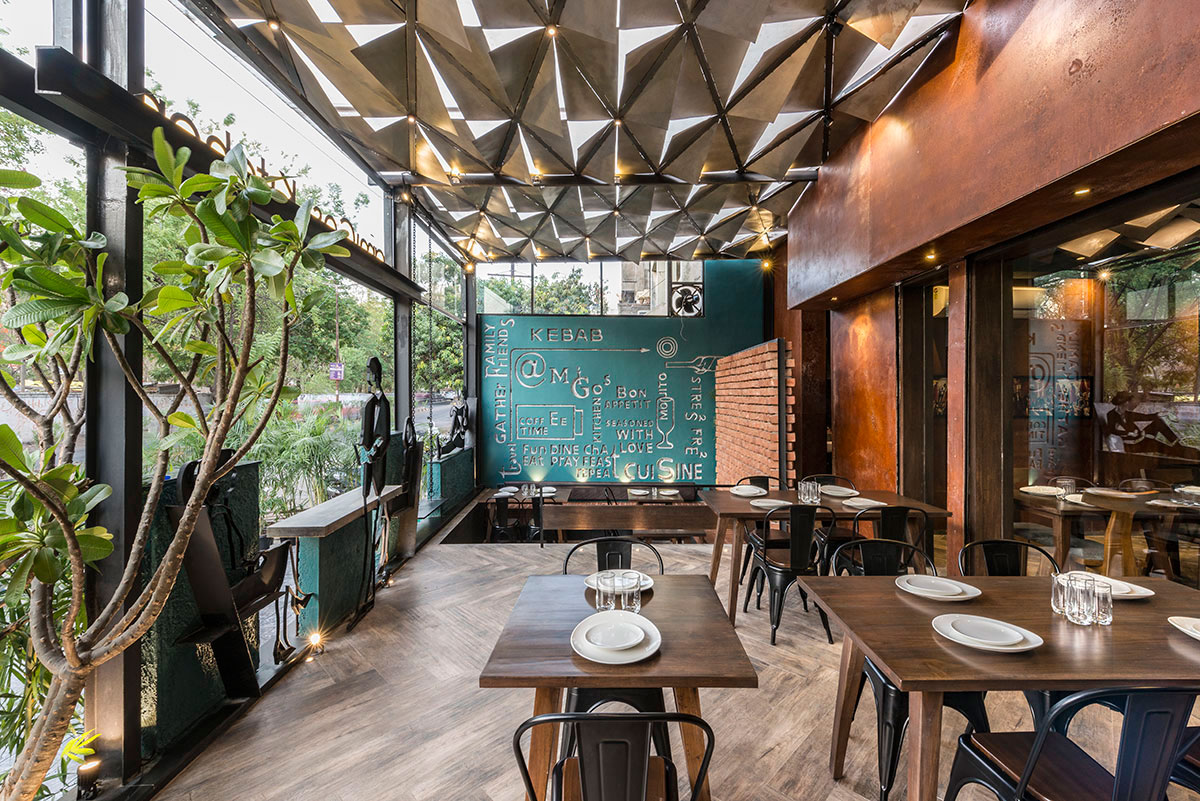
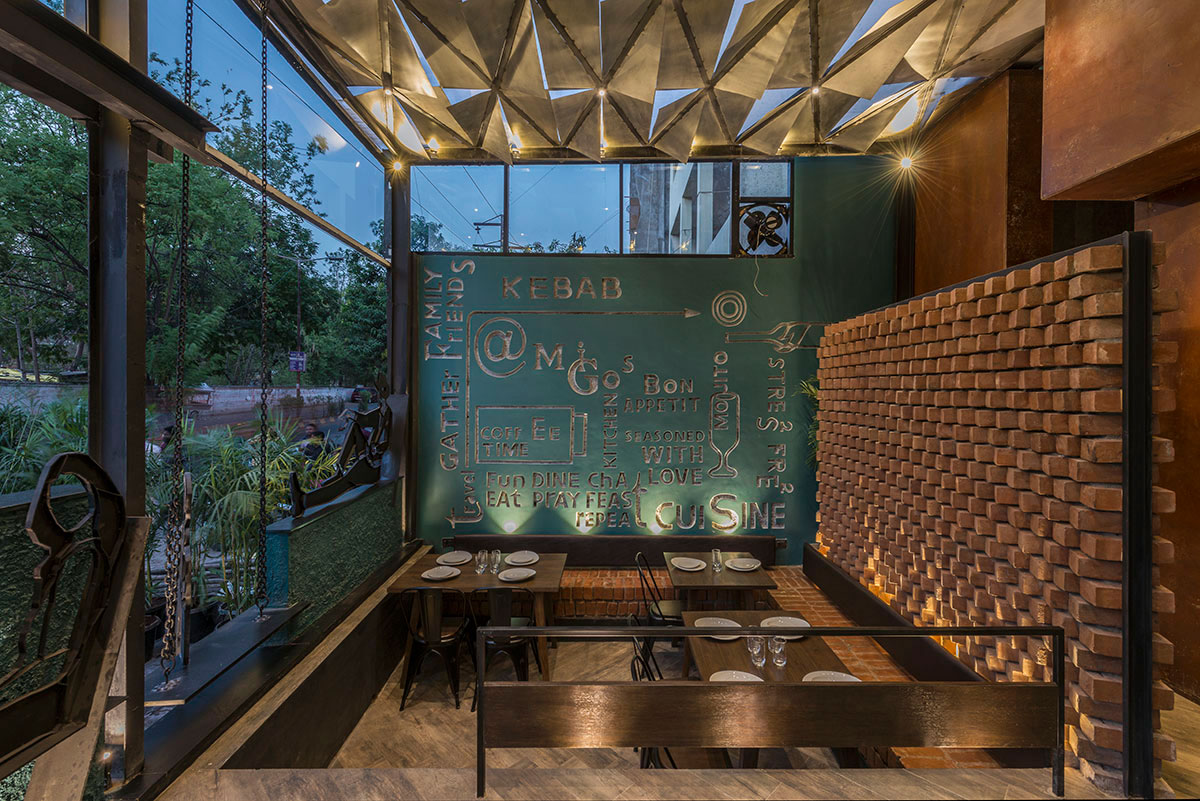
The step-down seating area was at the original site level. In contrast, the outdoor area level was matched with the indoor space to give a feeling of expansion of space. The indoor and outdoor furniture was placed along one linear axis, establishing continuity and elevating the sense of vastness. This also facilitated better circulation and visual connectivity throughout.
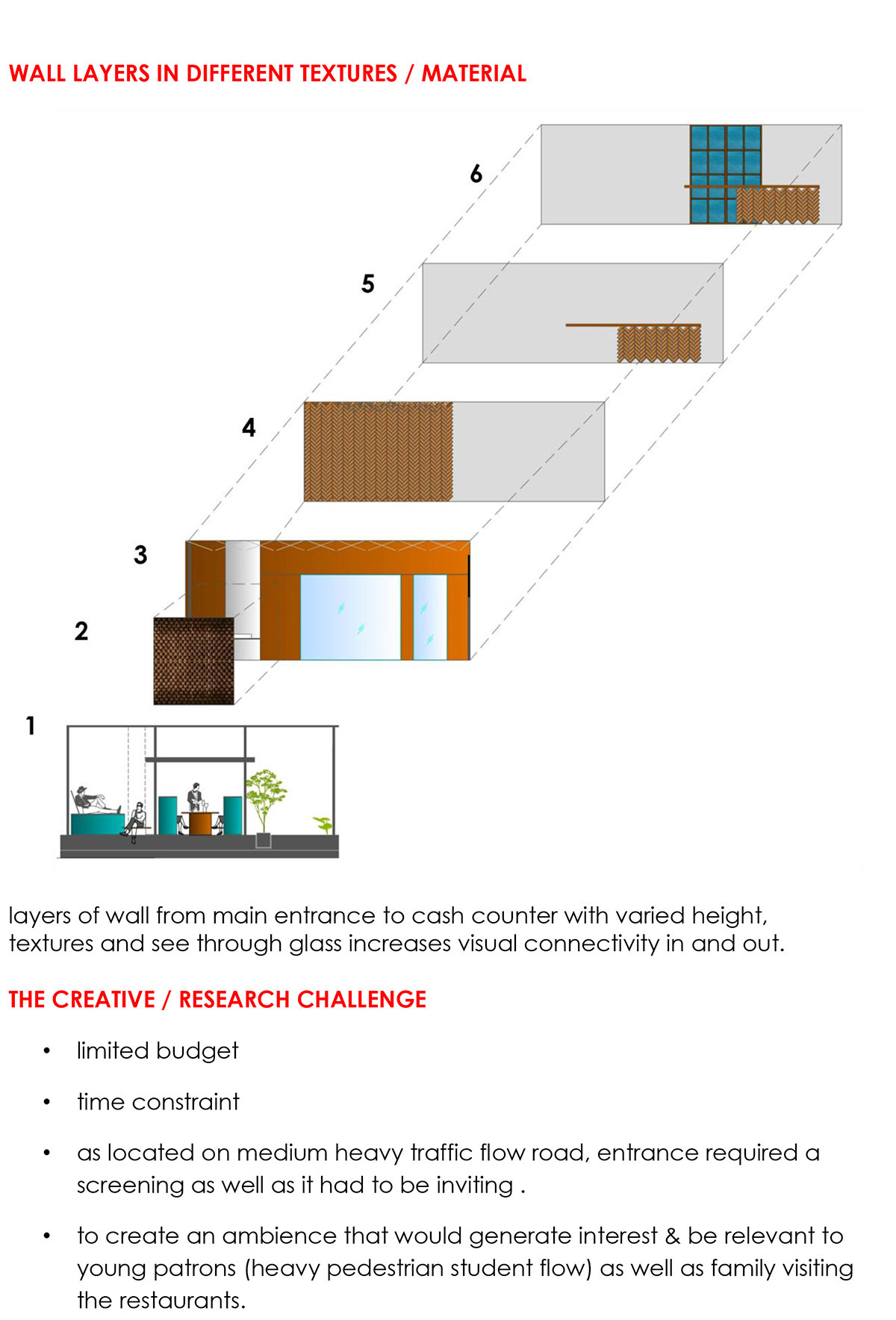
Because of a smaller space, the material palette was kept limited, and exploration was done in the application domain, which meant incorporating the use of local labour and craftsmen for construction as well as detailing. As per the zoning of spaces, we started developing the section with vertical layers in varied textures. The layers are created with the diverse applications of repeated materials to create new textures.
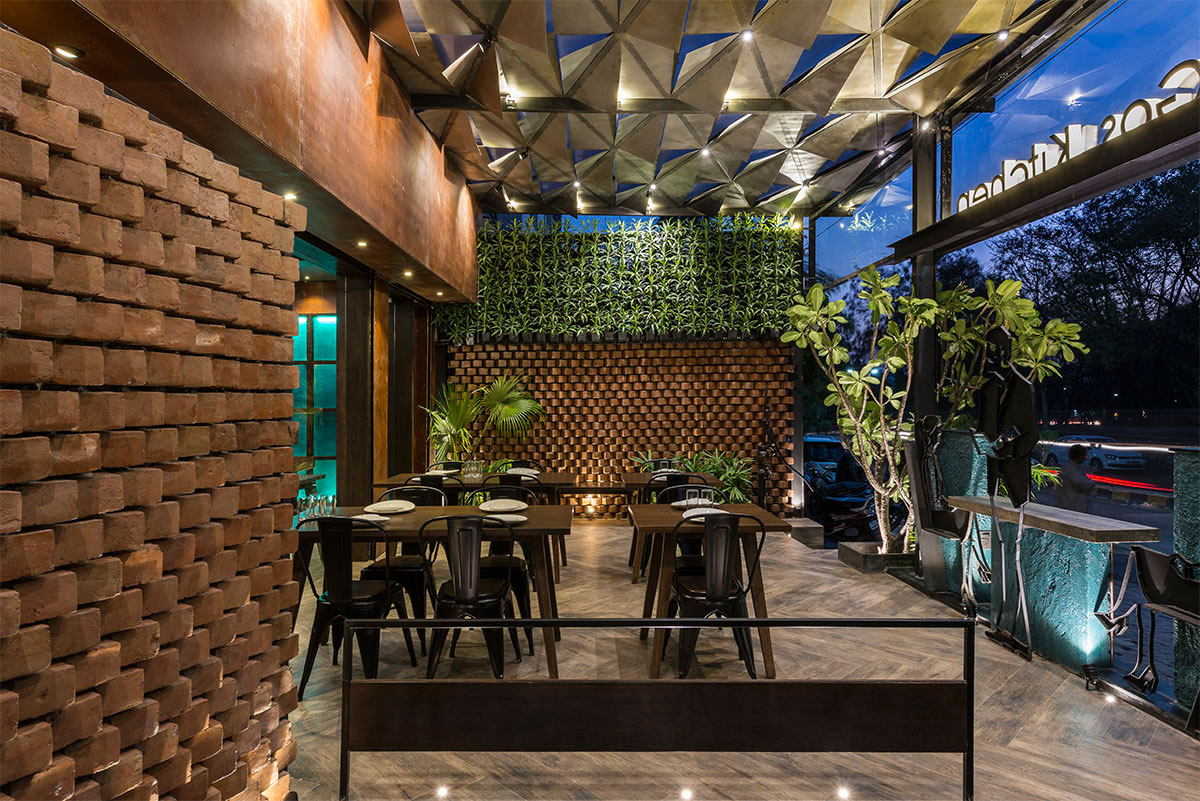
The limited material selection then consciously veers towards an experimental approach with metal panels, wire cut bricks, vitrified flooring, and tinted bajara glass, a combination of rustic and vibrant colours – to prevent alienating from the theme. The wire-cut mud bricks and rustic metal panels form a monochromatic palette.
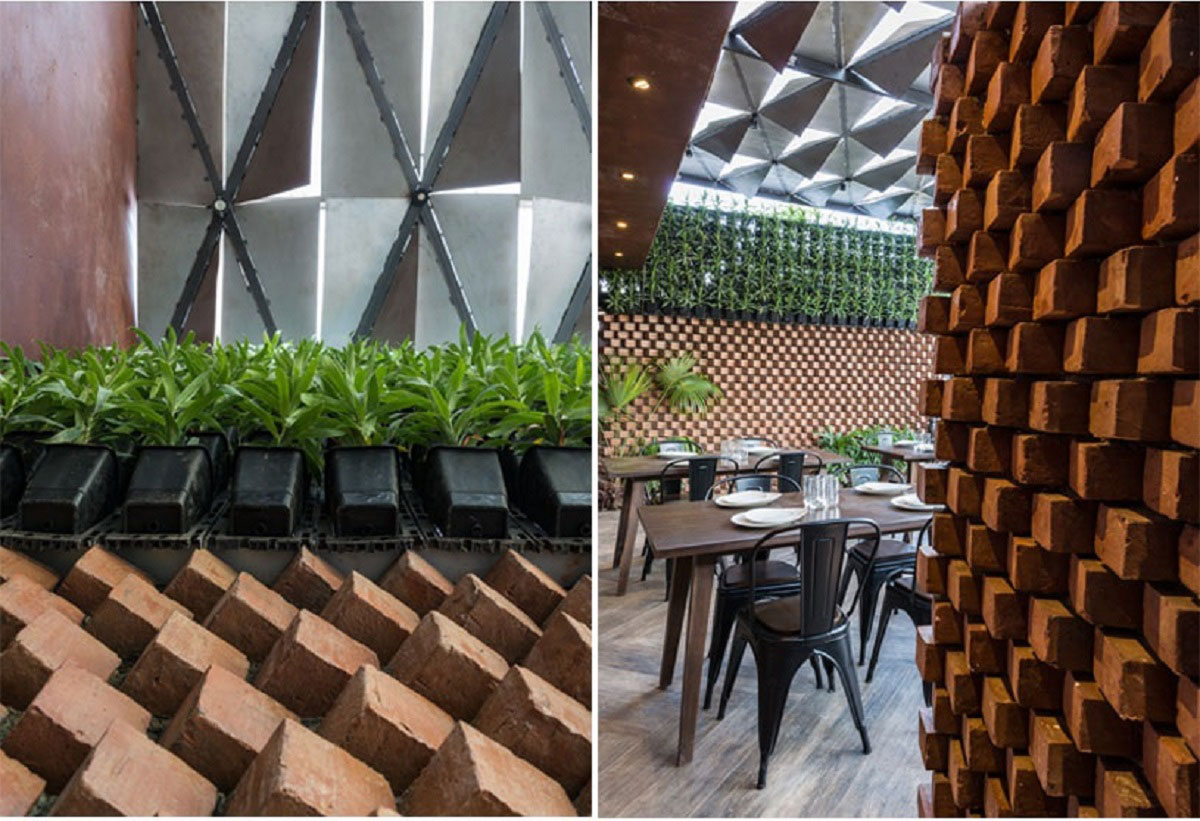
A diagonal grid concept was used to erase monotony and create a dynamic effect. The diagonal design added new forms to flooring, ceiling, and brickwork maintained even in the creation of table legs. The brickwork with dynamic twist led to tilted bonds in elevation and even planned. This gifted the space with varied textures in the same material.

Tilted metal sheets were used in external and internal roofs, creating a sense of dynamism hovering over the space. The same metal sheets are continued for wall panelling and to create sculptures adorning the façade.
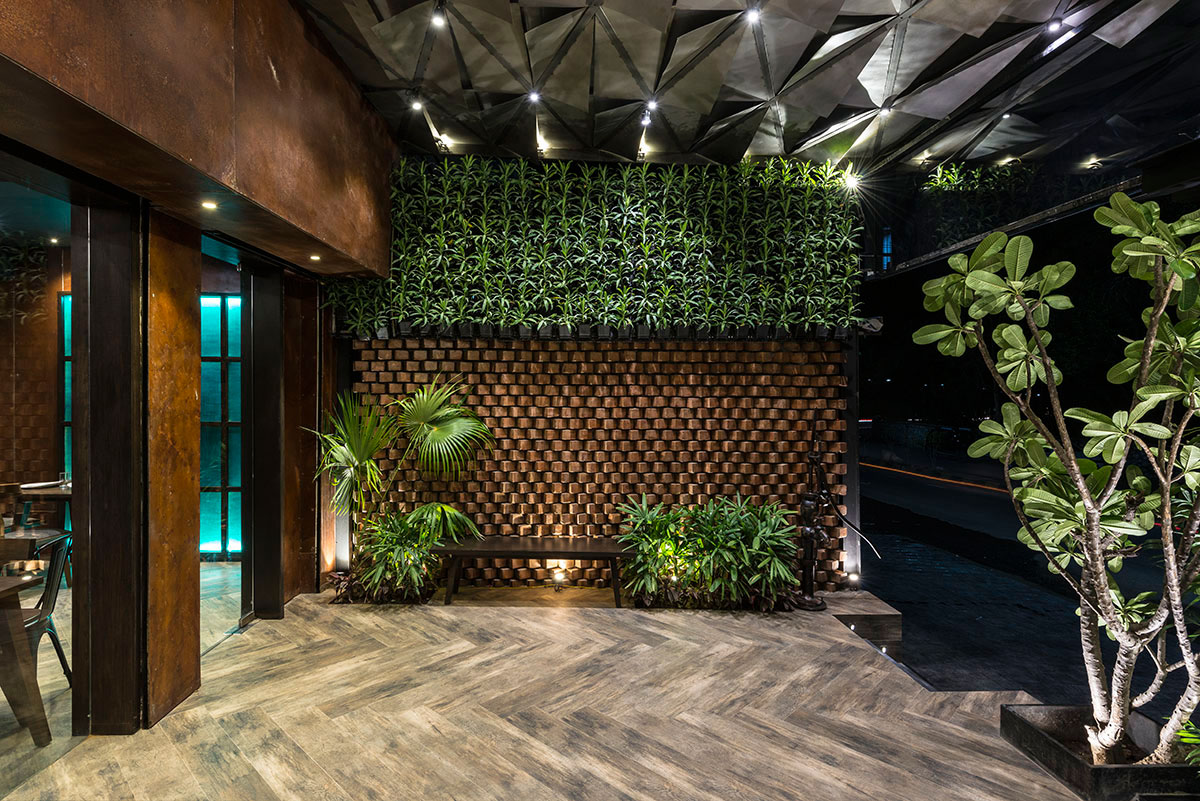
The monochromatic materials, balanced repetition, play of heights and levels, and balanced visual permeability facilitate a unified perception of the space. With the exploration of textures and applications, meticulously composed to give users a novel, handcrafted experience.
