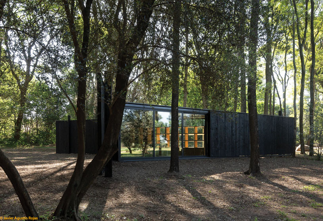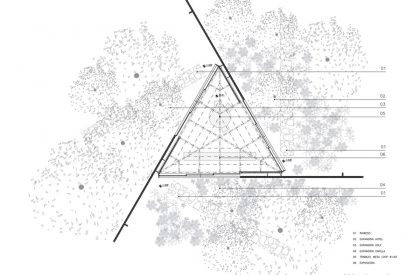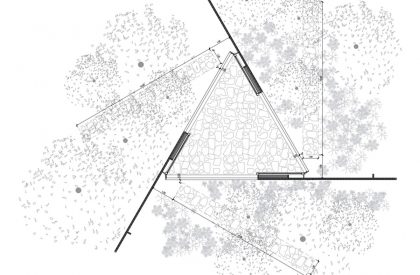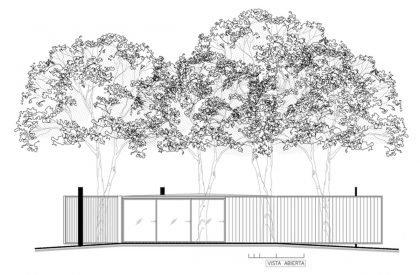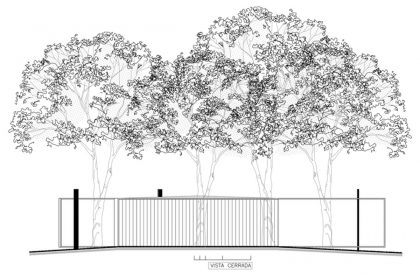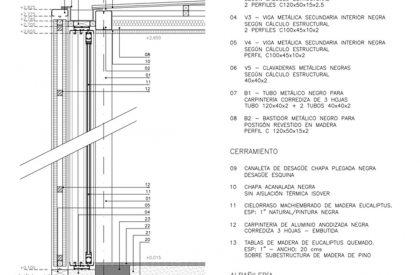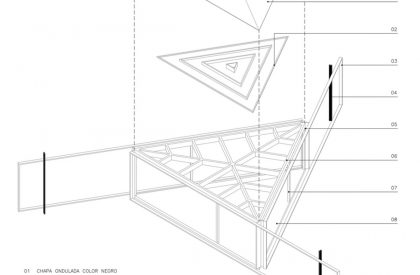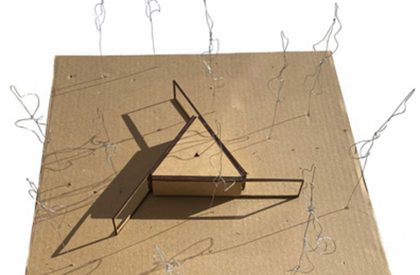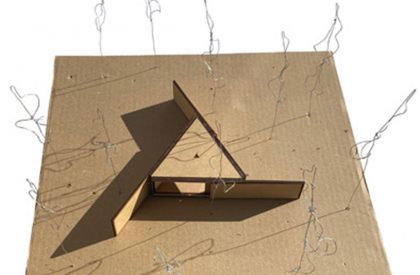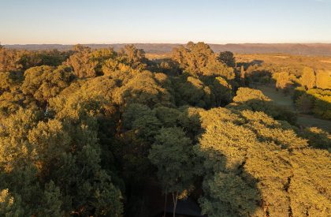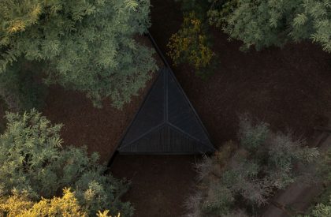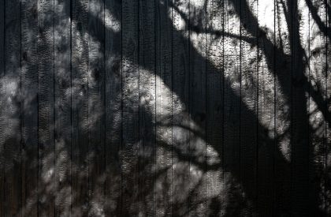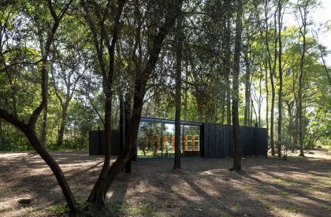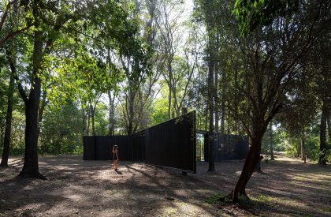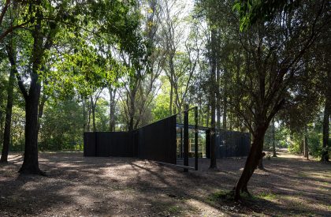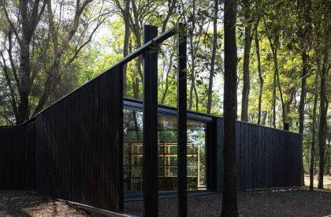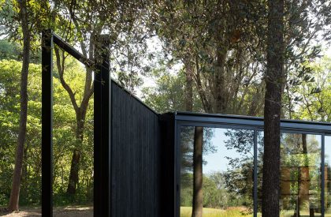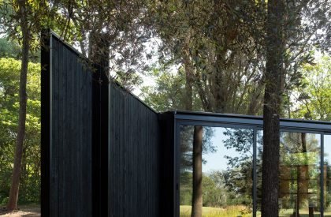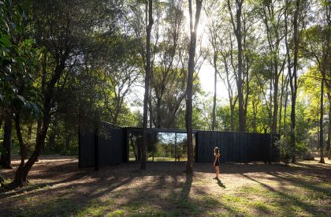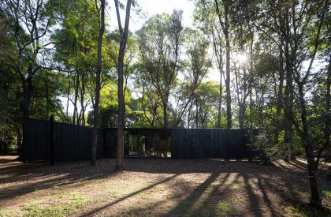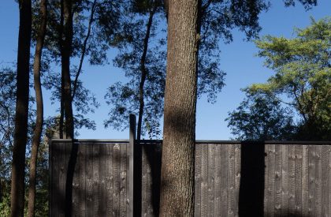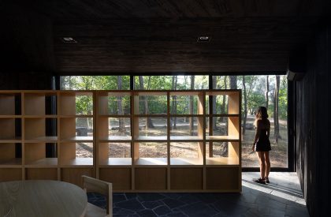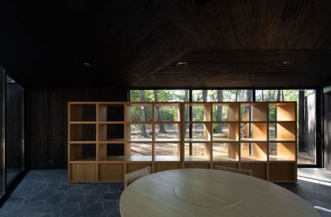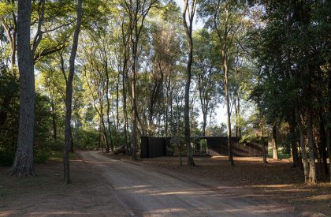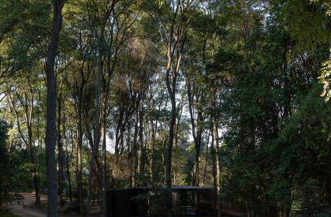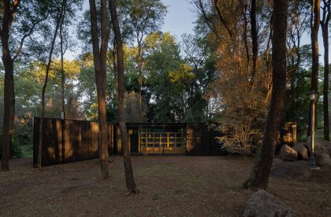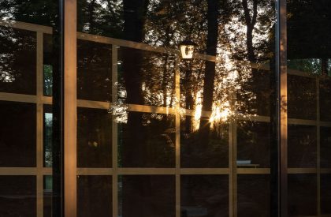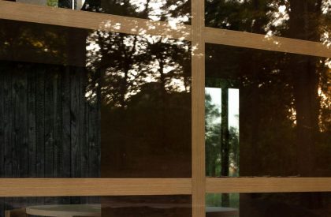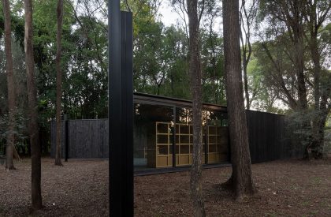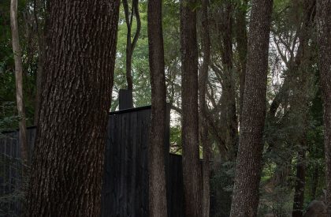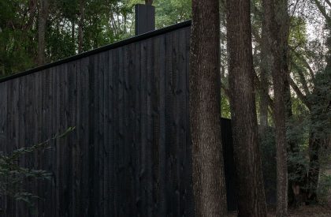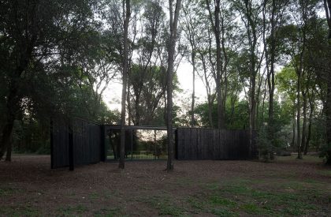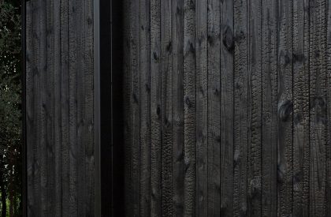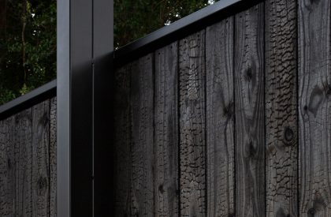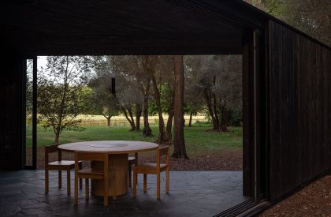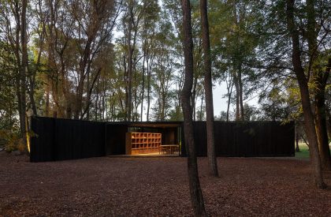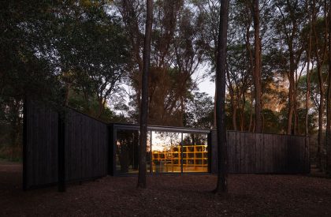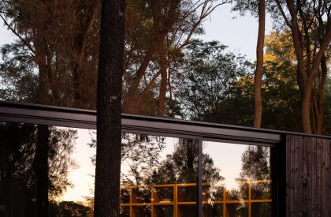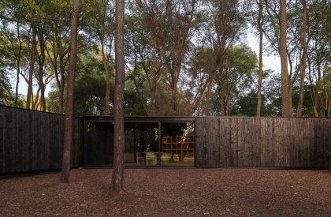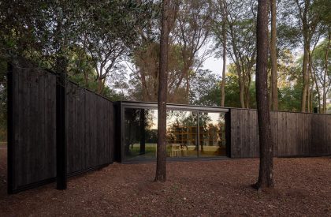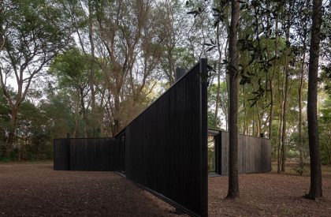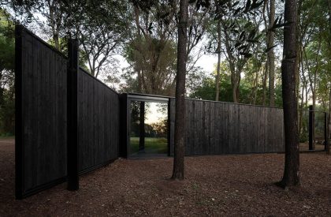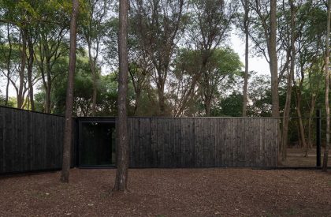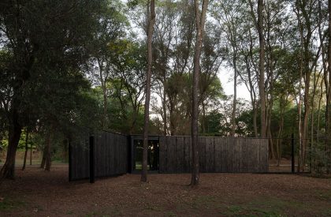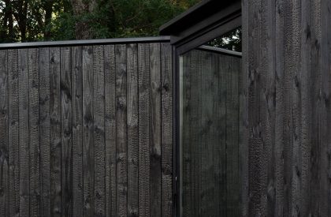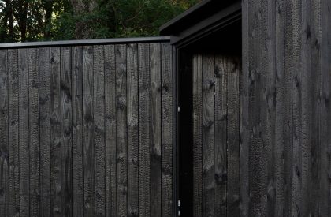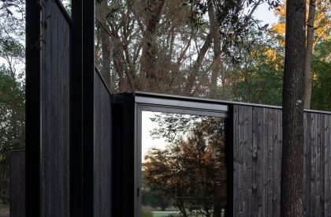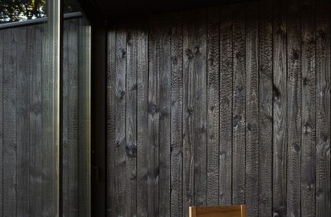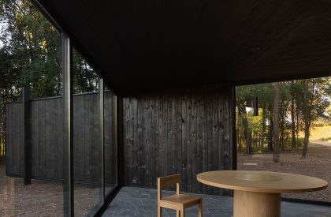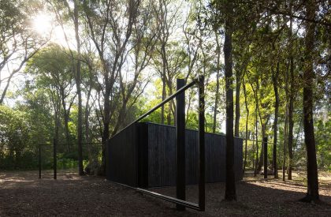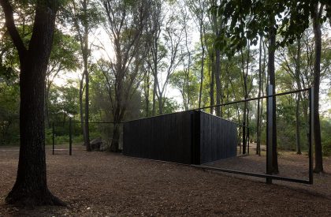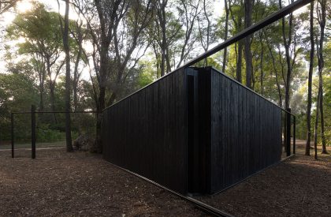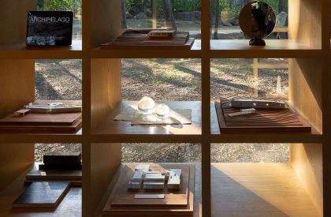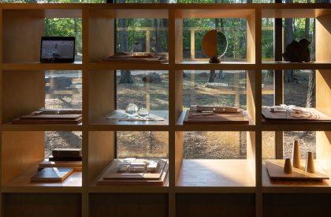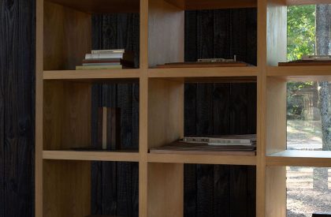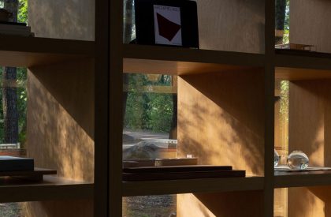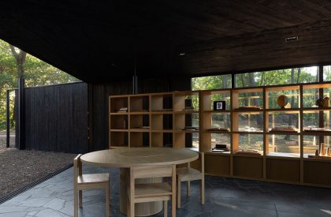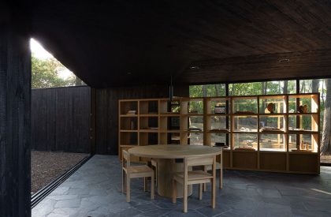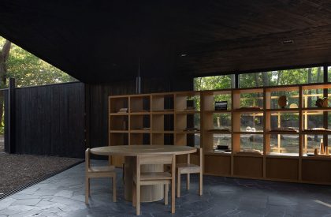Excerpt: Archipelago Pavilion Author Houses, designed by Alarcia Ferrer Arquitectos, has a volume with three entrances or openings that act as hierarchical circulations instead of a main façade, resulting in its triangular geometry. The design has a series of three nine-meter sliding walls that connect or separate it from the surrounding landscape, reconfiguring the immediate environment according to the moment’s needs.
Project Description
[Text as submitted by architect] The development of the Archipiélago Casas de autor project, which involves the construction of twelve houses designed by twelve architectural studios, also includes the construction of a small pavilion in the Estancia La Paz forest. In view of the need to create an exhibition space for the sale and promotion of the signature houses, a space of neutral conditions has been designed to serve as a place for presenting scale models and projects of the emerging development of designer houses that offer new ways of living in La Paz. The flexible qualities of the space also allow for the possibility of new uses in the future.
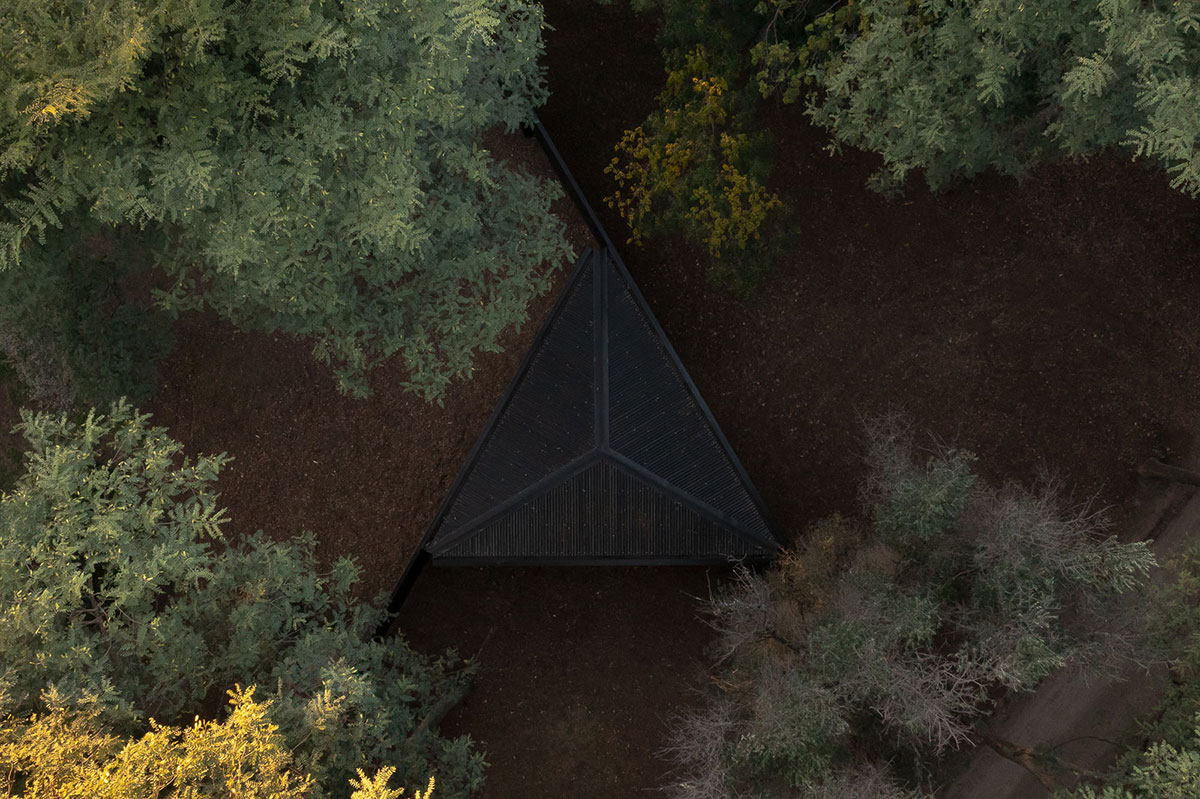
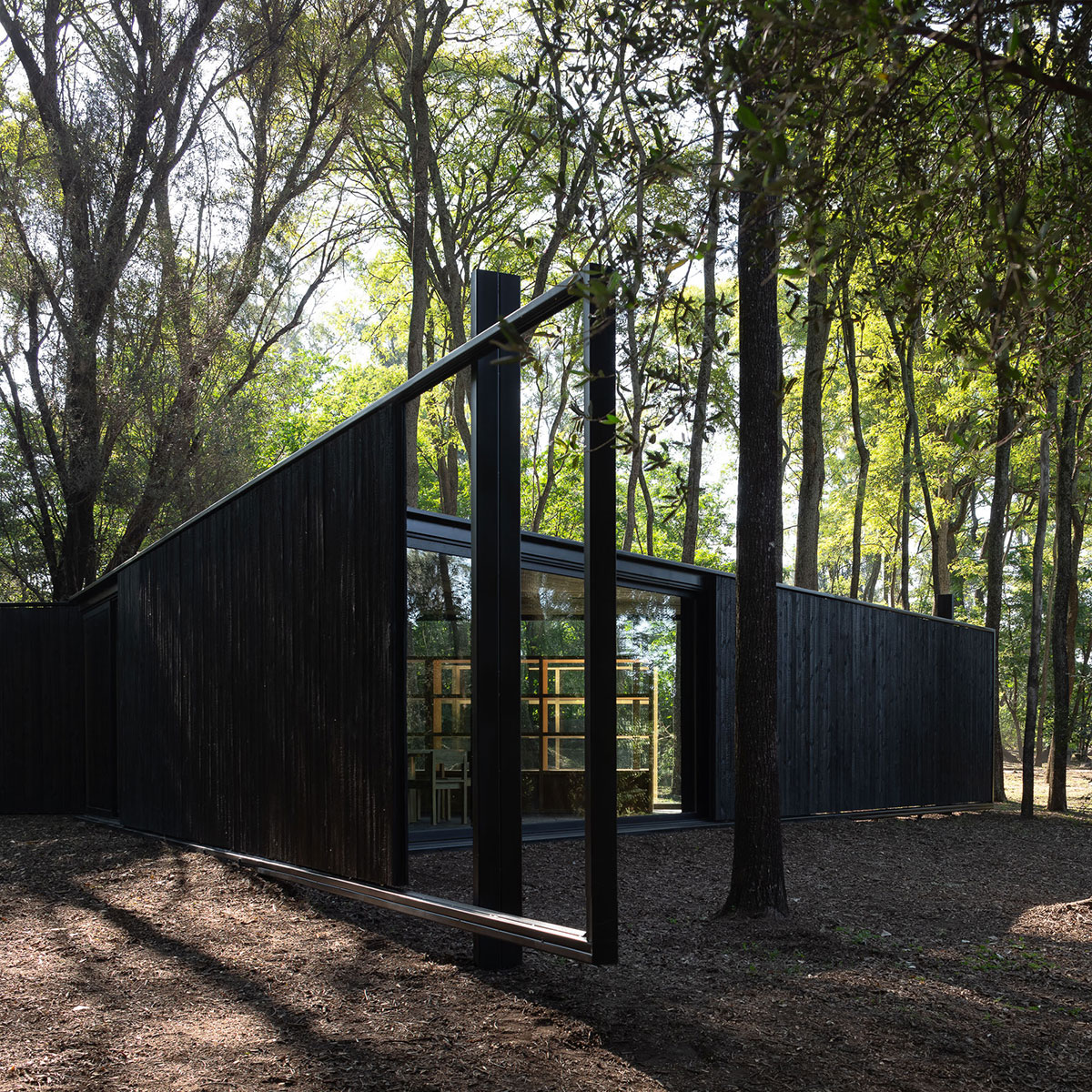
Its strategic location responds to the passage between the old town of Estancia La Paz, now transformed into a hotel, the bar of a golf course, and a panoramic route around a lake. The site conditions determined a volume with three entrances or openings that act as hierarchical circulations instead of a main façade, resulting in its triangular geometry.
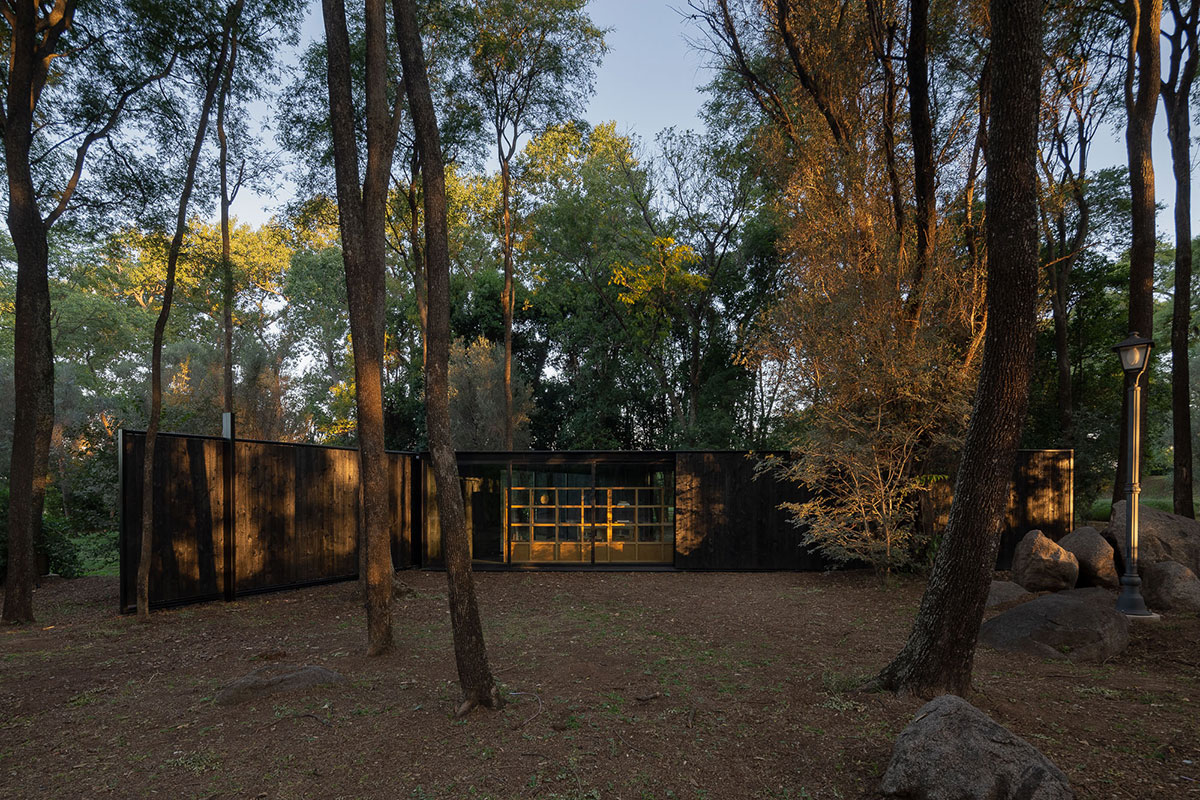
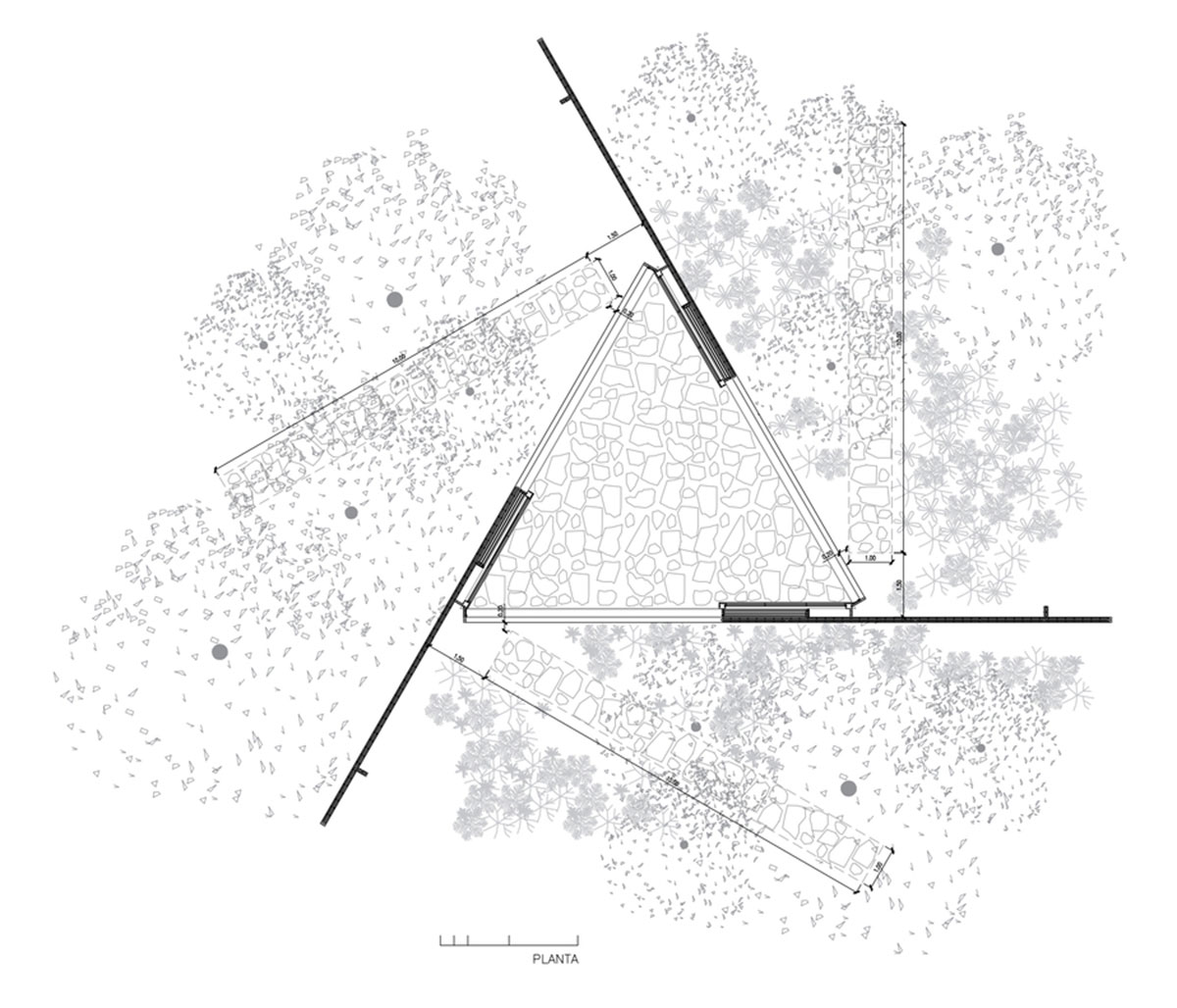
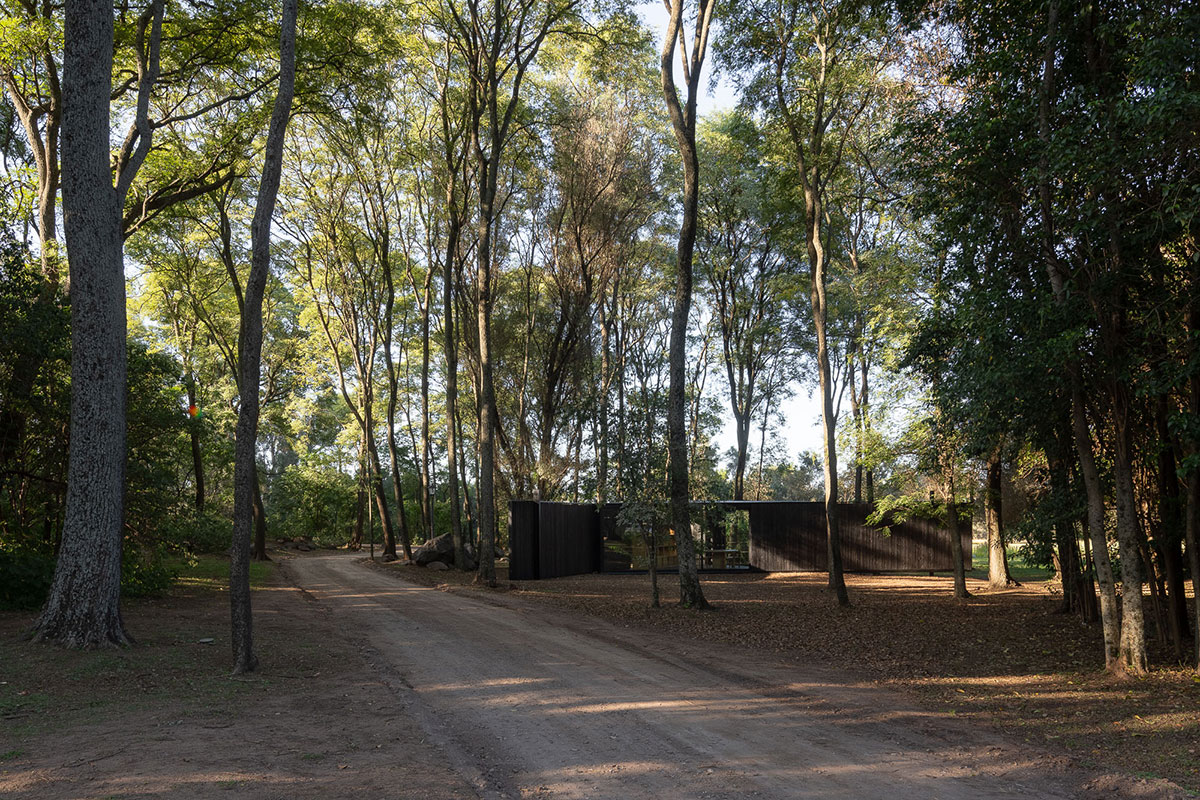
The main characteristic of the space is the possibility of opening or closing it completely, thanks to a series of three nine-meter sliding walls that connect or separate it from the surrounding landscape, reconfiguring the immediate environment according to the moment’s needs.
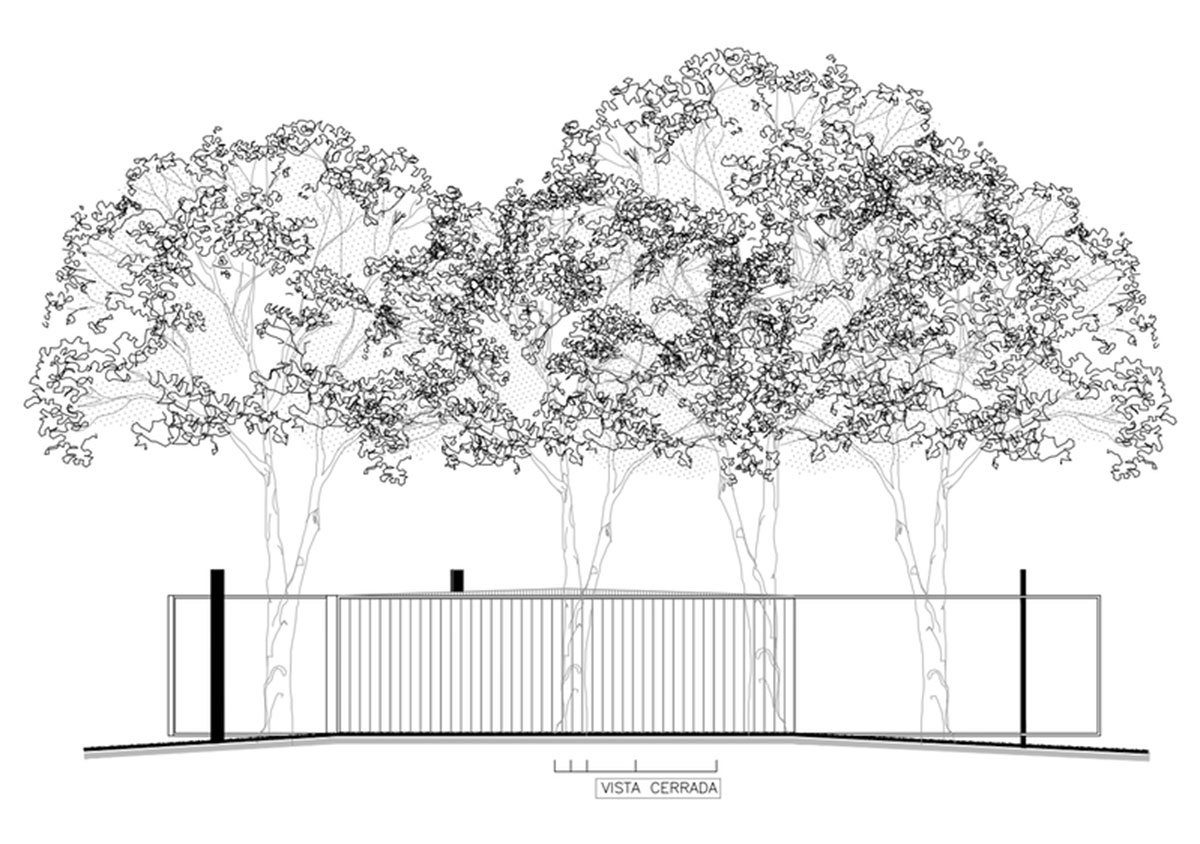
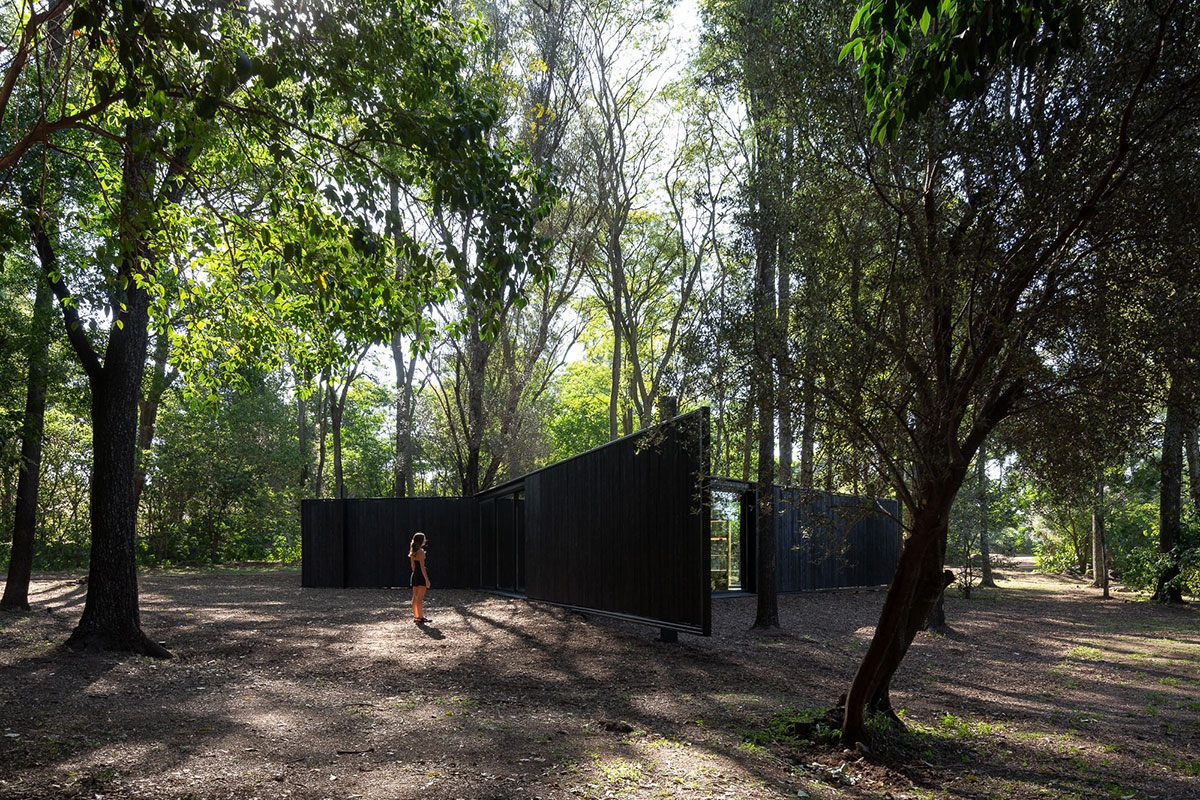
Sometimes it functions as a small, blind, anonymous space. At other times, its sliding surfaces move and embed themselves among the trees, inviting one to cross them in all directions, allowing the visual to pass through and integrate with the surroundings. The glass enclosures are hidden behind the blinds when open or enhance the immediate surroundings through reflection when closed. Their quality as objects in the landscape, as points of reference and order of the site, can be traced back to Richard Serra’s sculptures such as ‘Sight Point’ (1975) or ‘Spiral Jetty’ (1970).
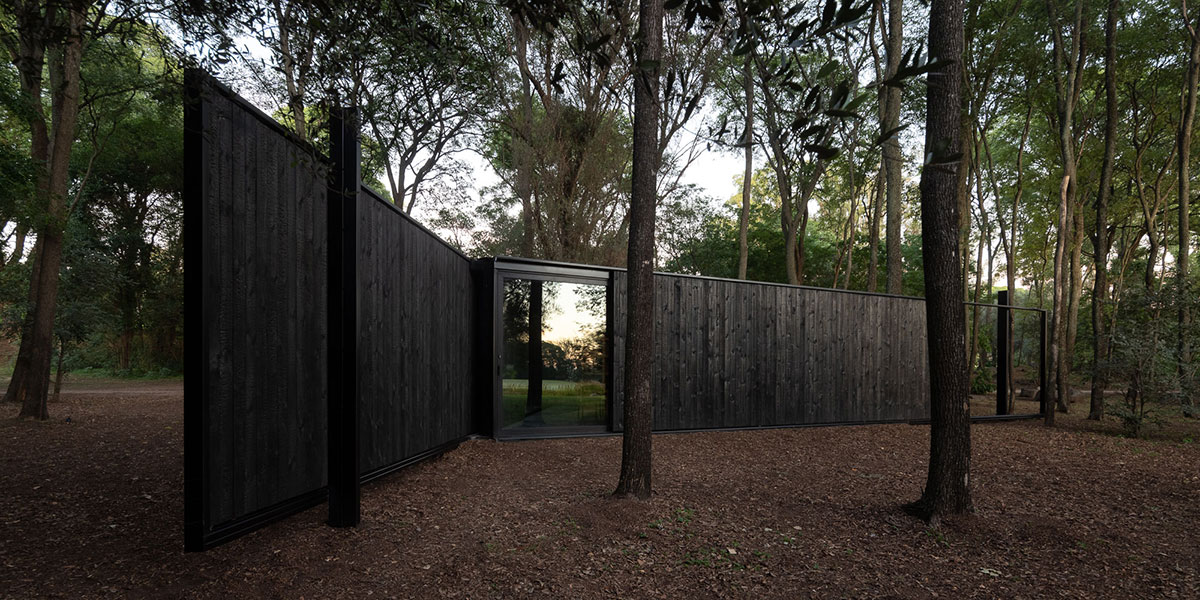
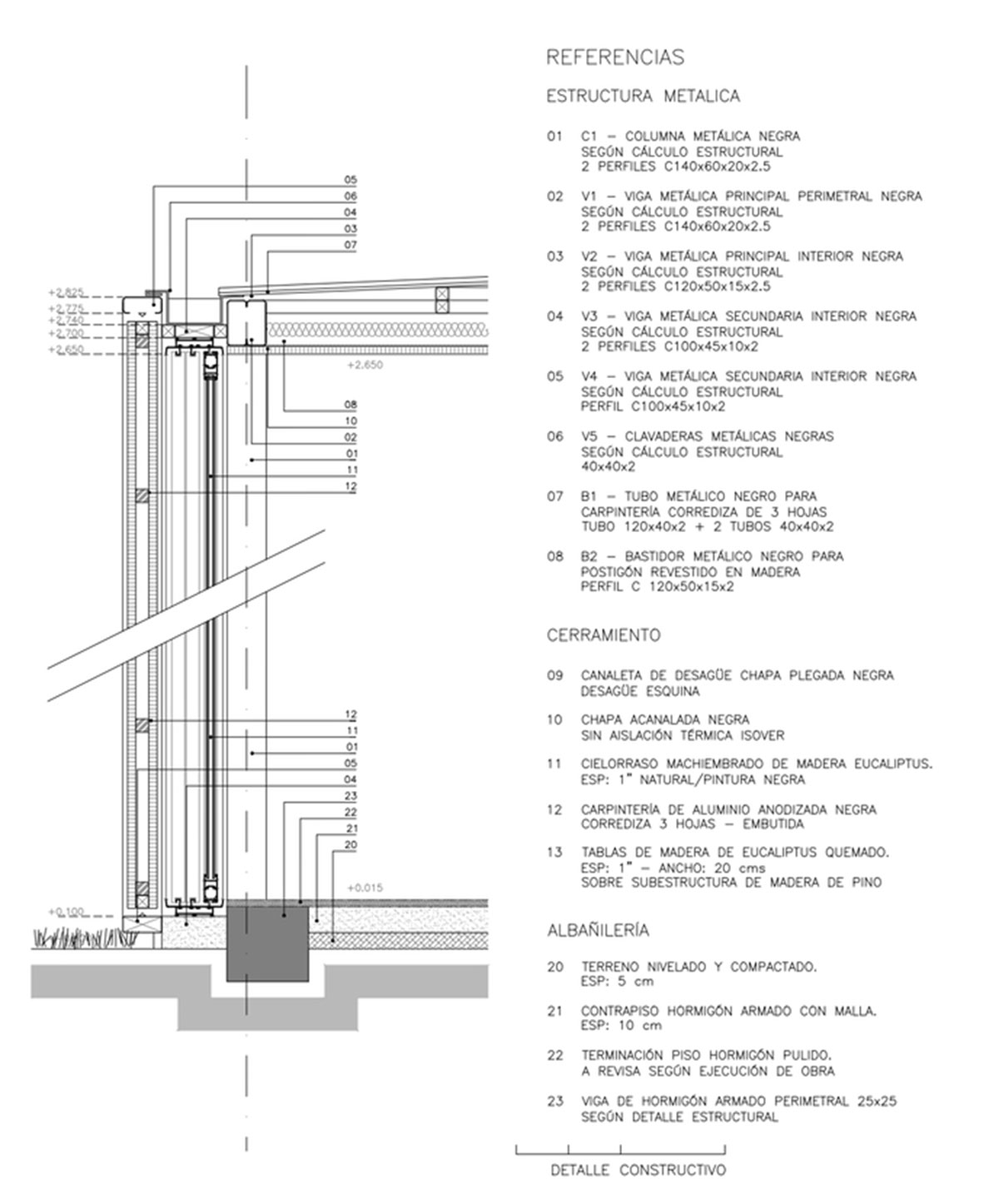
Finally, the logical structure of dry construction with black-painted metal tubes provides the necessary speed for an efficient construction process.
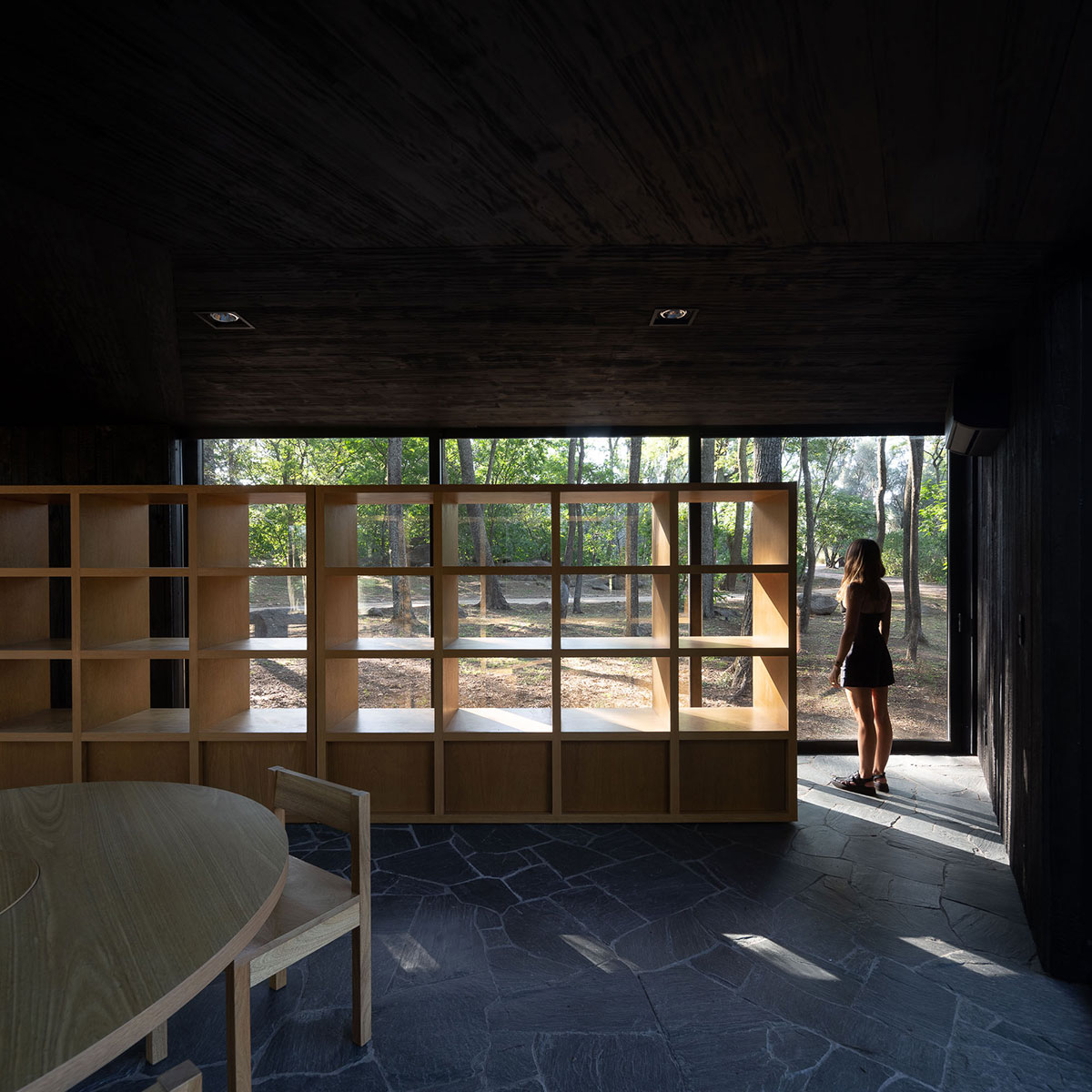
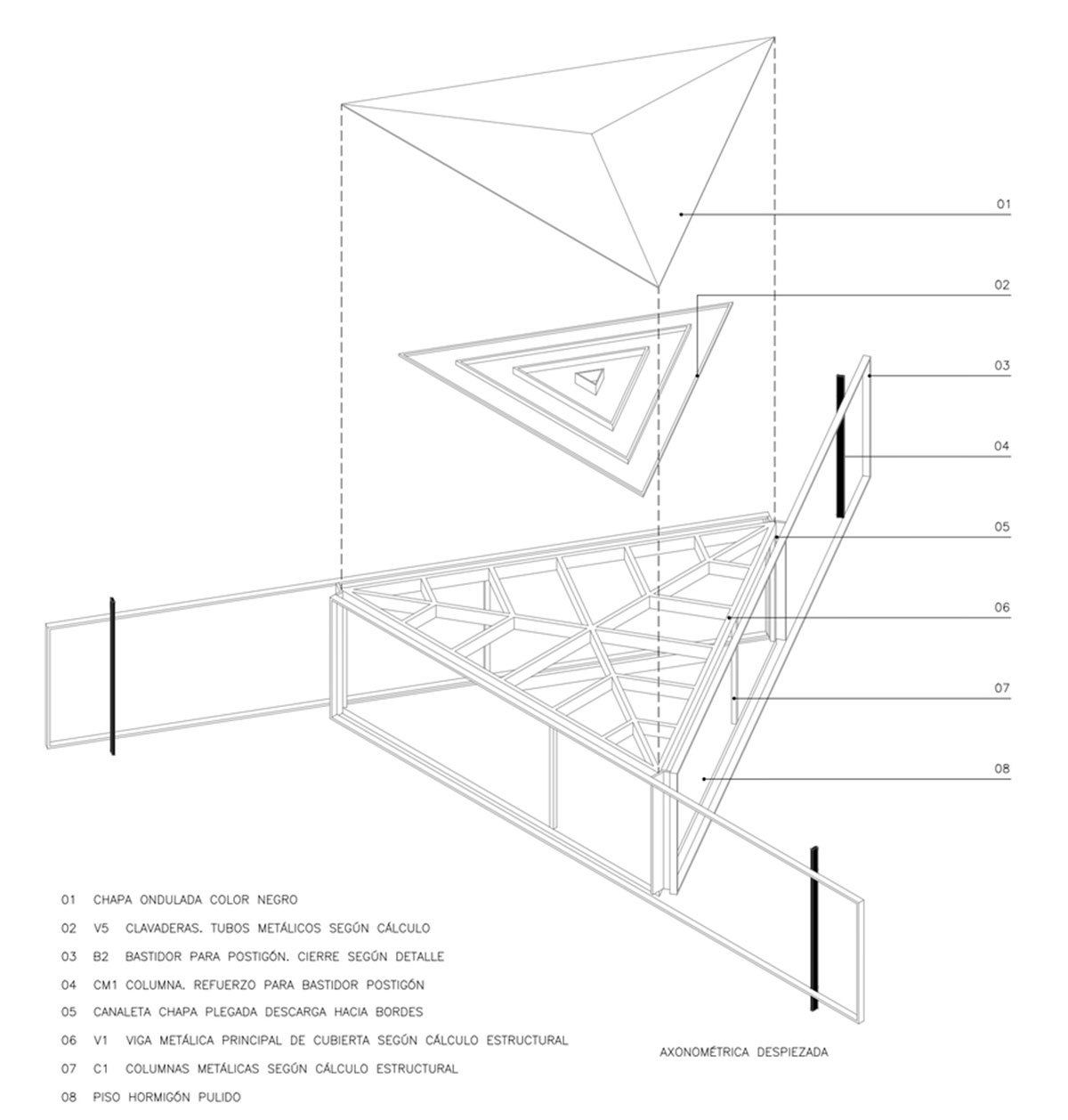
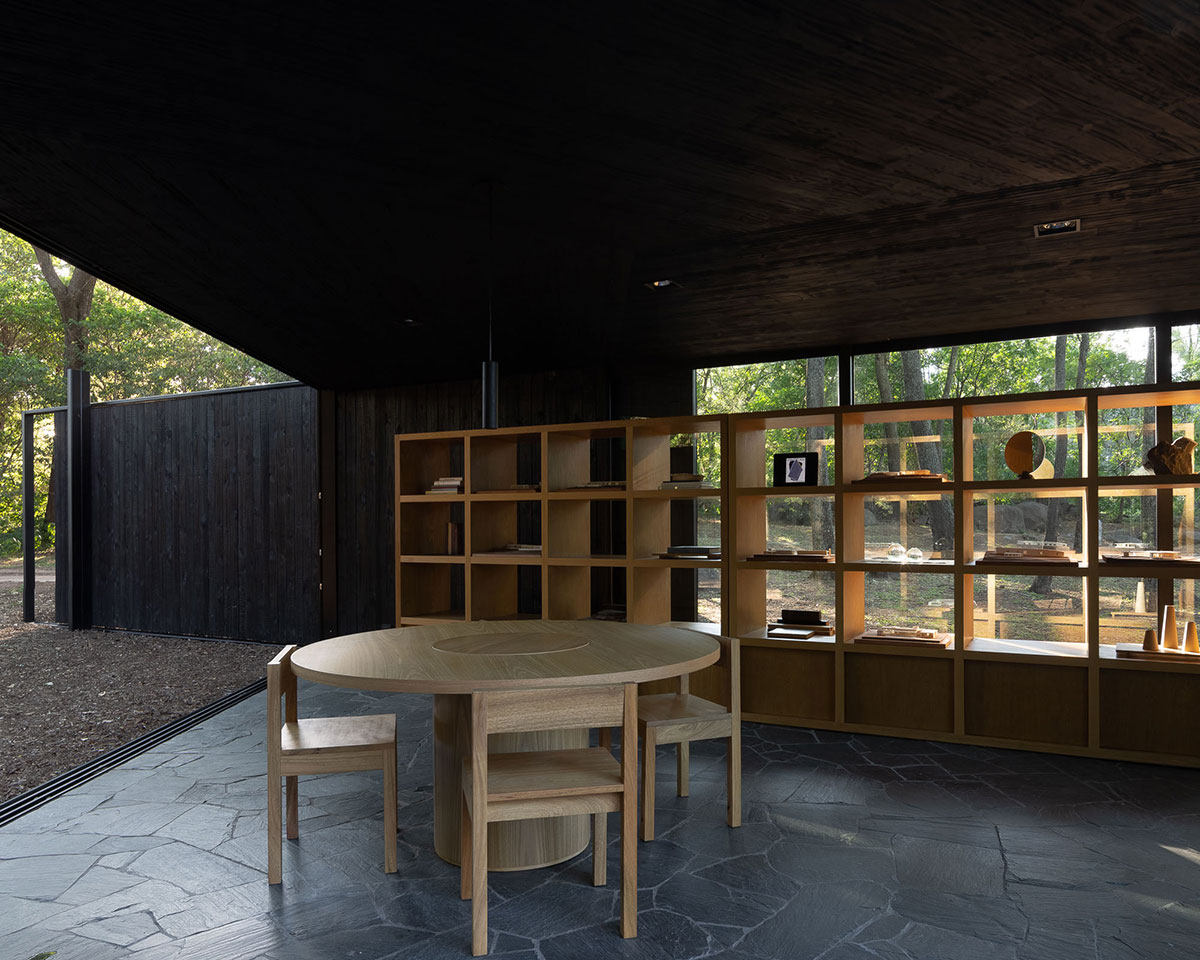
In addition, the predominance of burnt timber cladding gives the building a distinctive colour, texture, and expression that blends in perfectly with the surrounding nature. The interior stone floors and finely crafted woodwork, designed to house the models of the house projects, stand out from the rest of the elements on the site. This situation is only appreciated when the space remains open.
