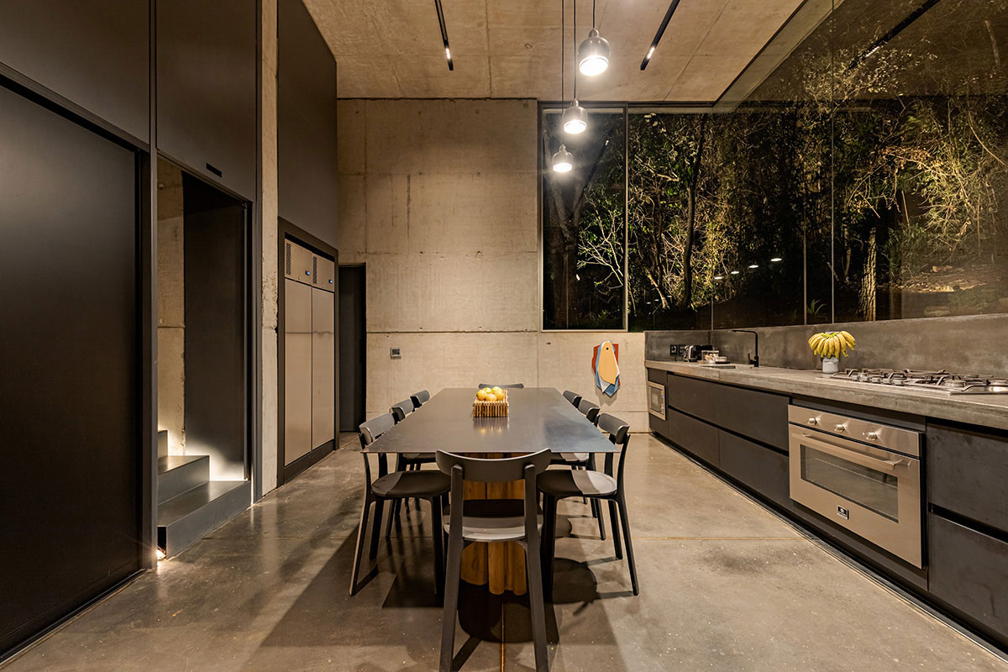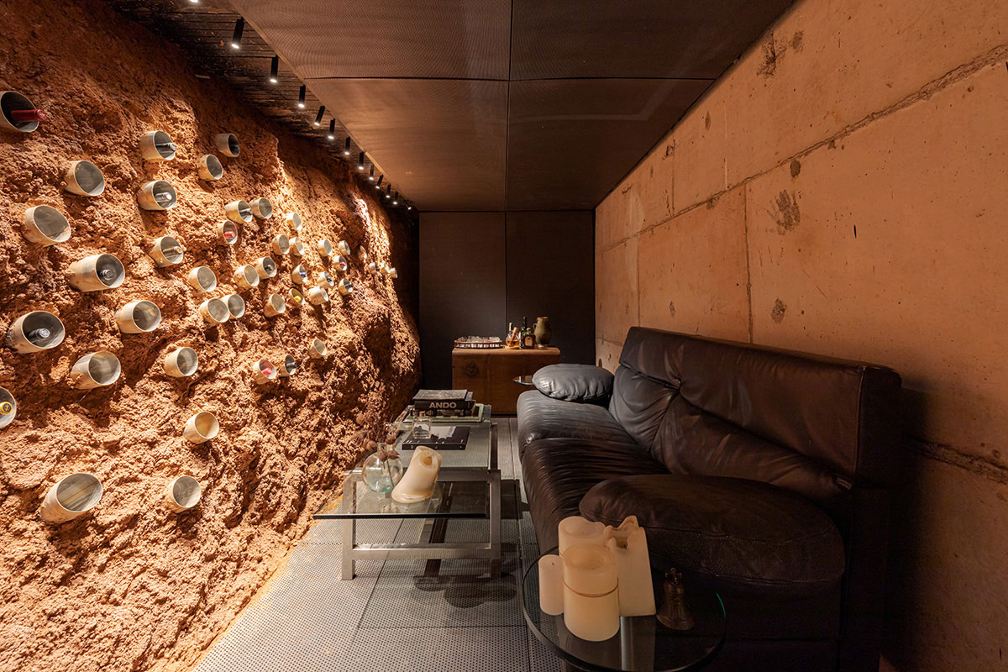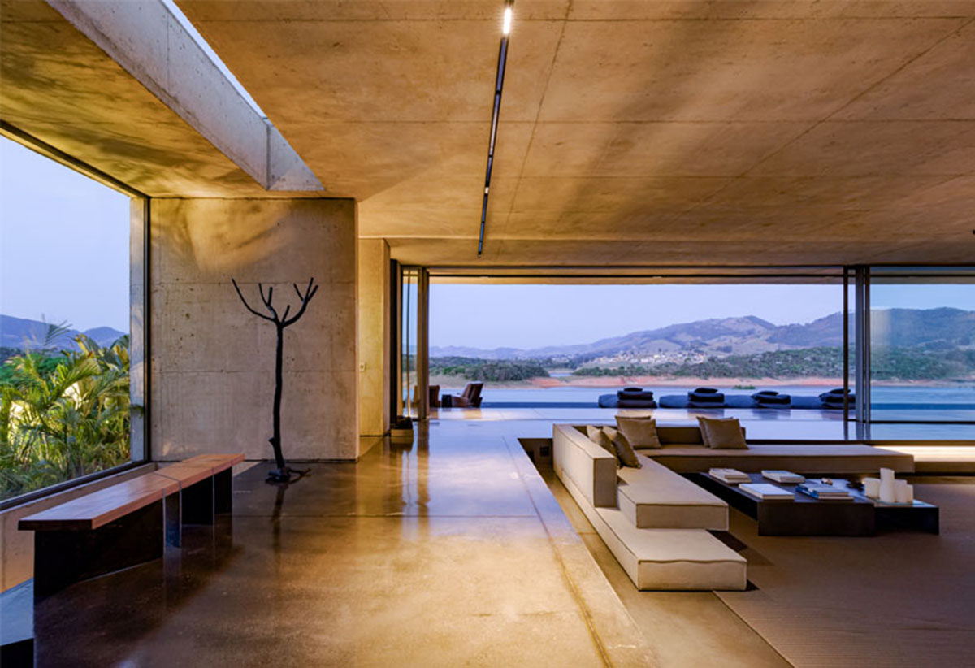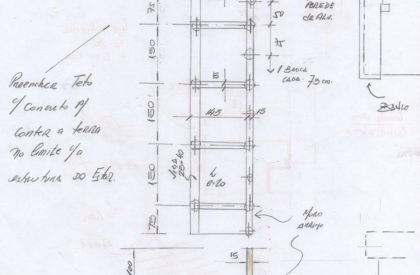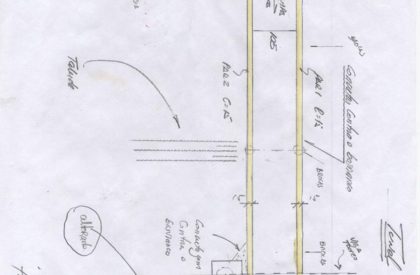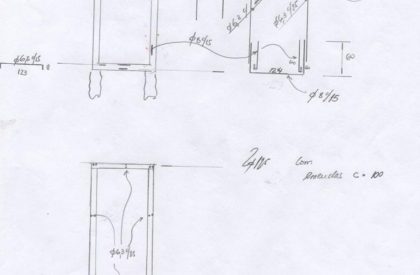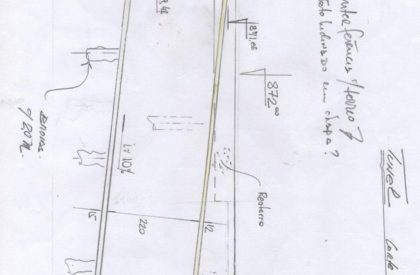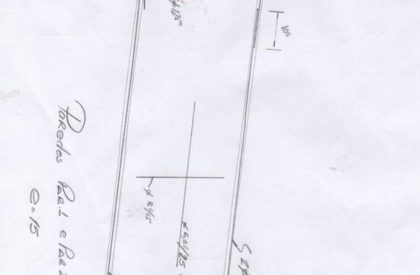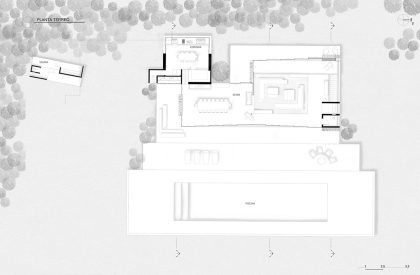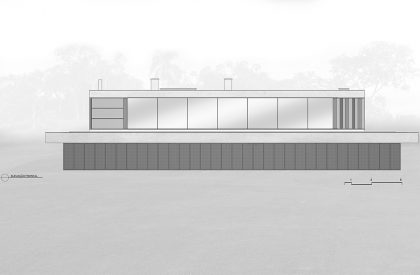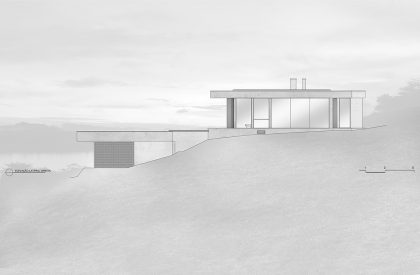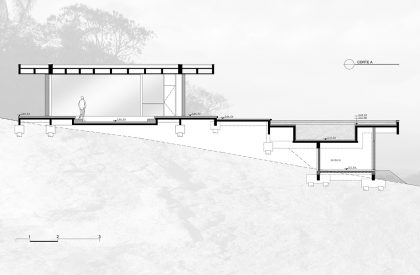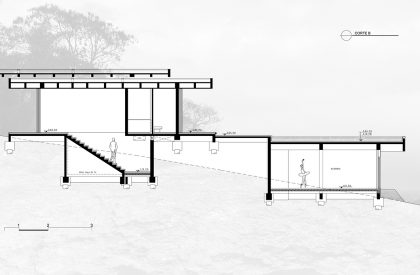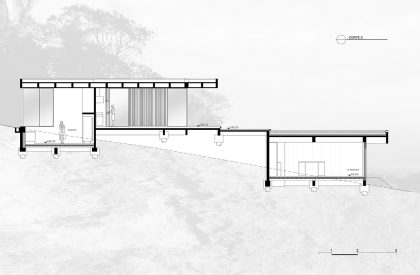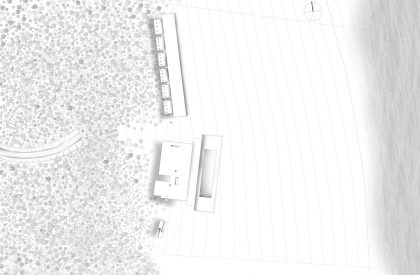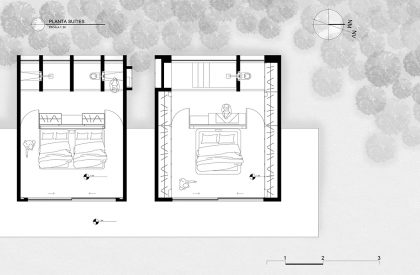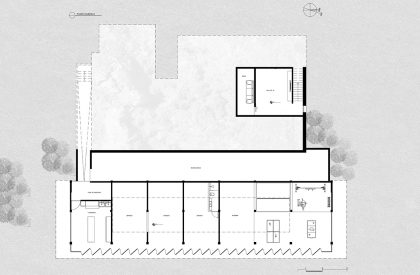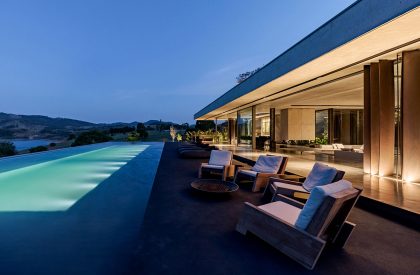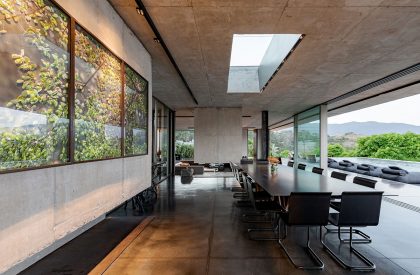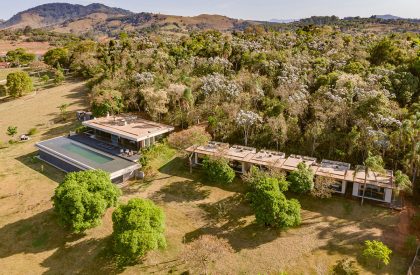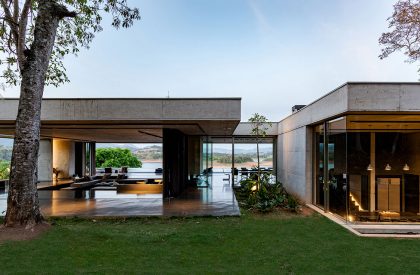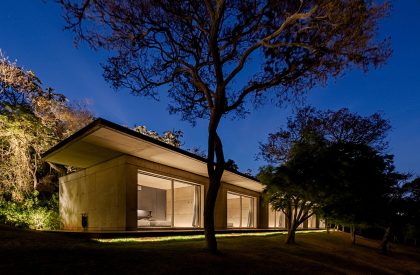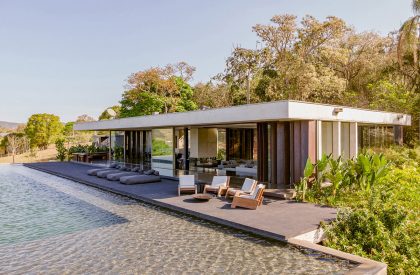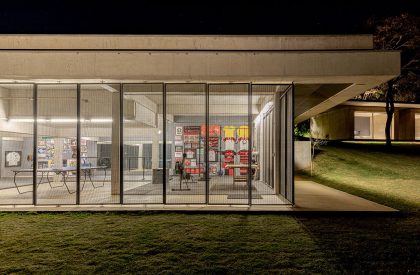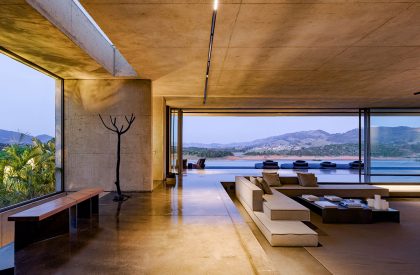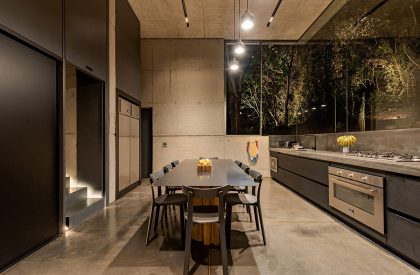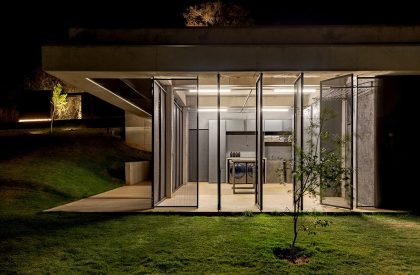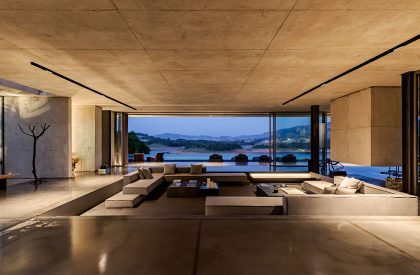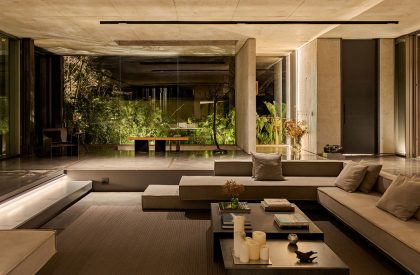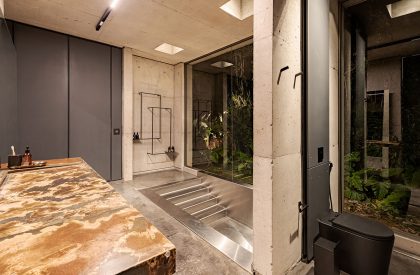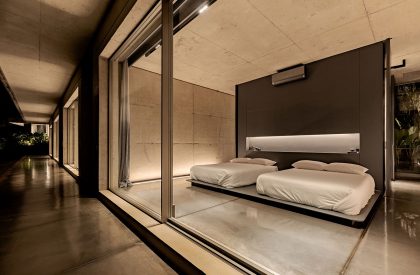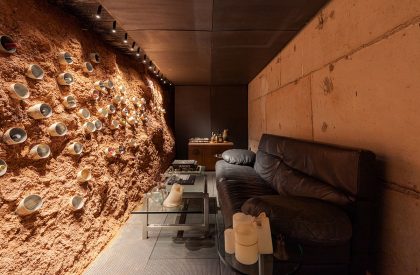Excerpt: Between Mountains and Waters, Joanópolis Residence is a residence designed by the architectural firm Estudio Saracura. From the main entrance, a fissure that connects the road to the family’s refuge, through the gentle slope of the land to the interior of the dark tunnelled garage, the unique landscape of 10 thousand sqm of Atlantic Forest, 180o of water and islands that cut the horizon, at the feet of the Mantiqueira Mountains, is revealed.
Project Description
[Text as submitted by the Architects] Children grew up, and the need to keep them close became urgent. Therefore, the couple has invested in a place of quietness and leisure for the four children and their guests.
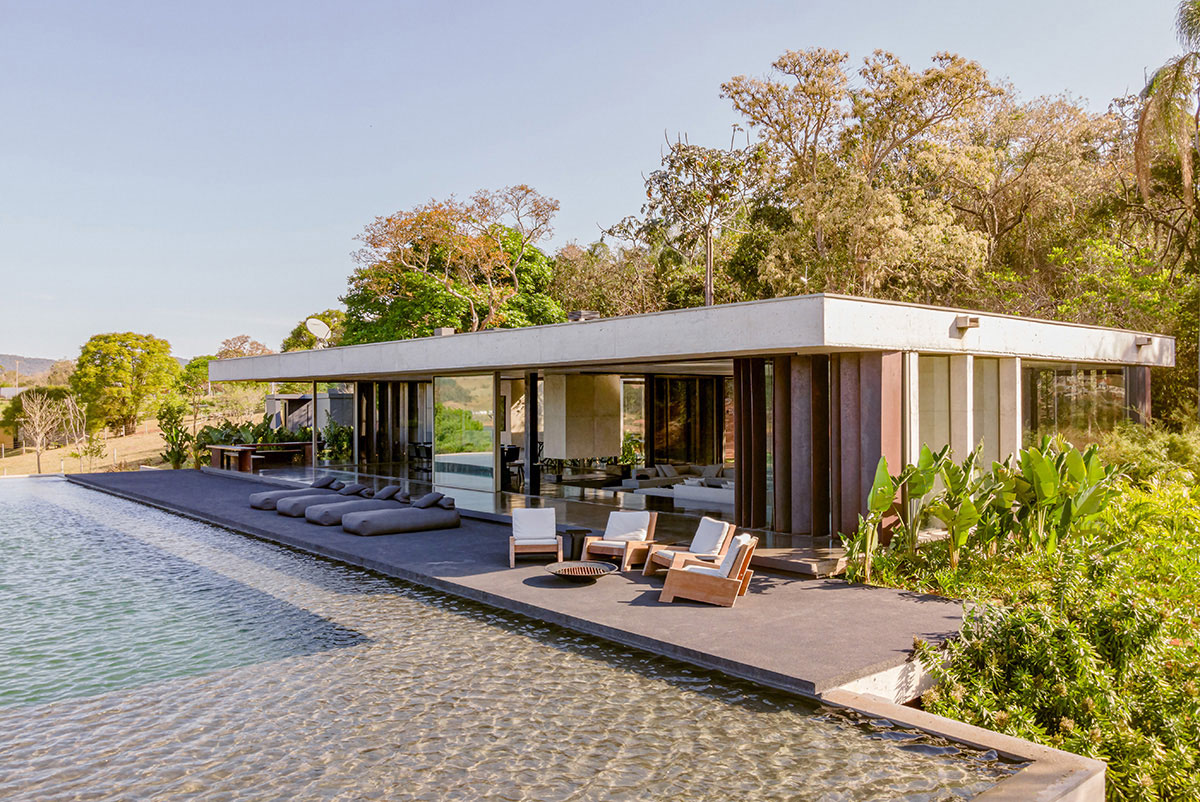
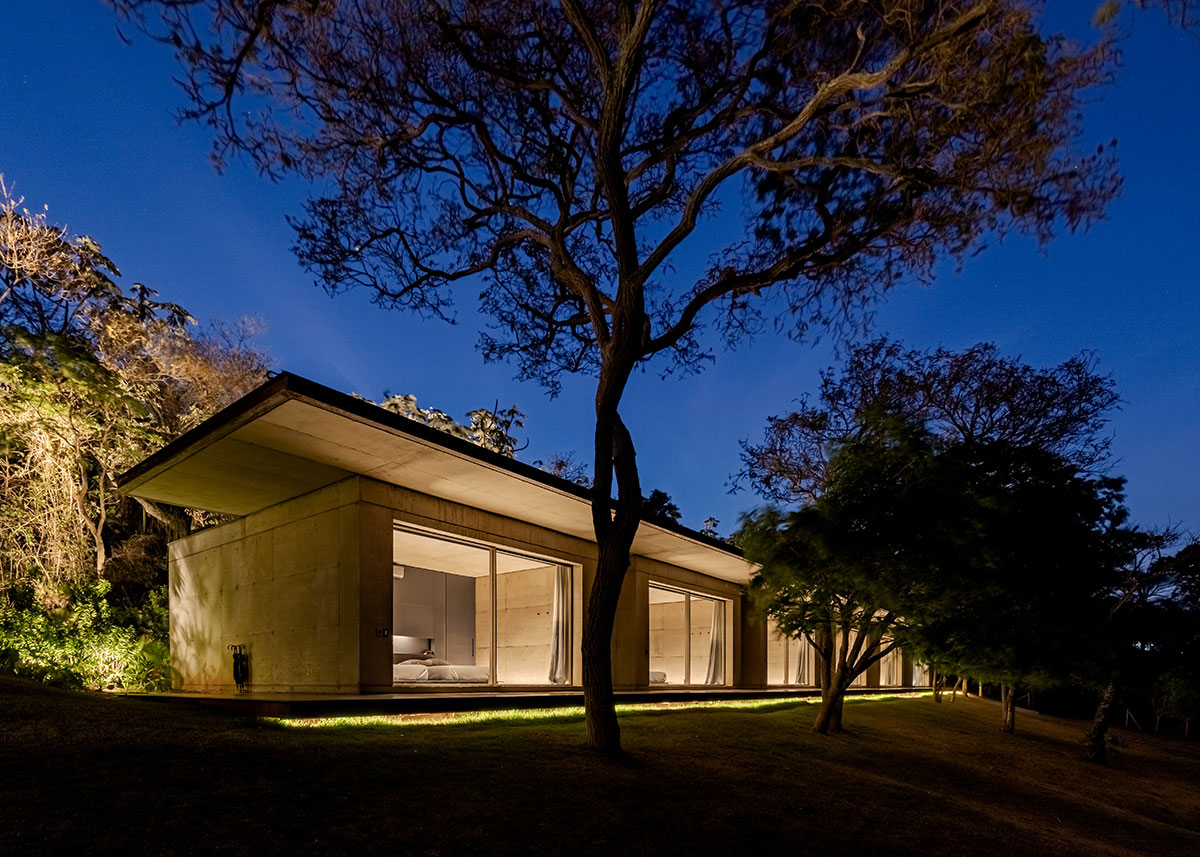
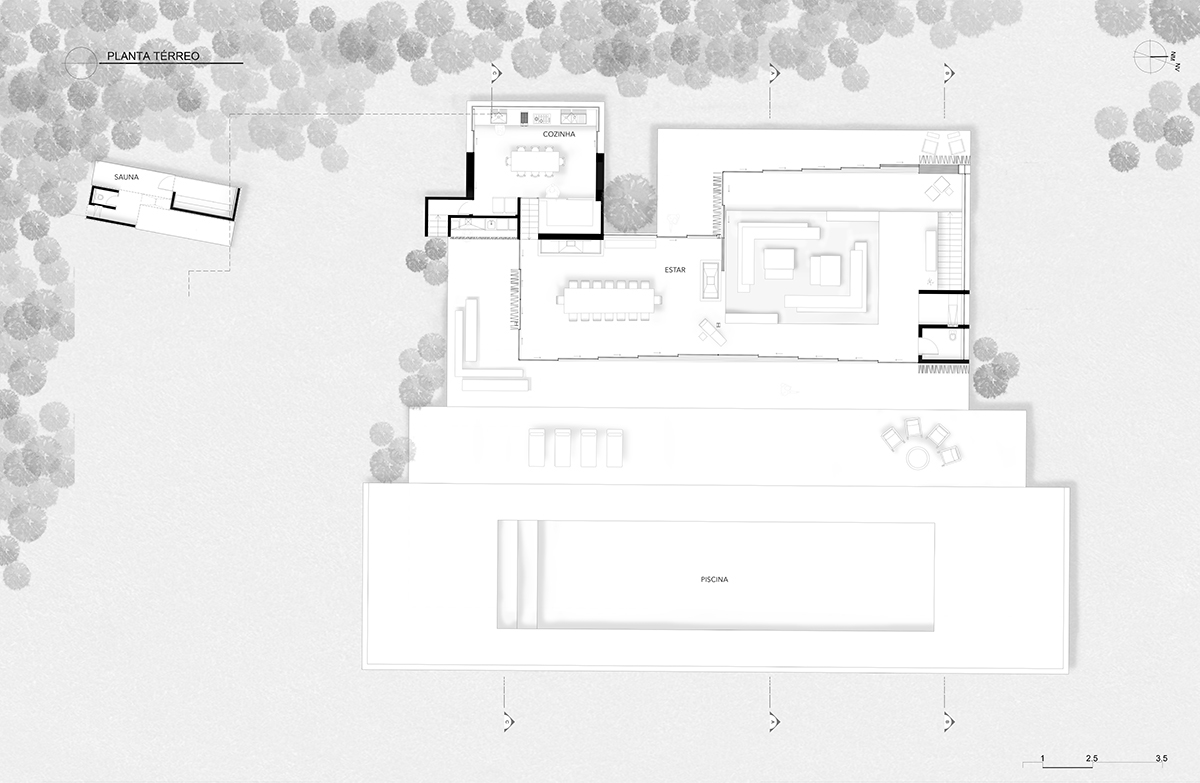
The five volumes scattered between the forest and the dam fill 25 thousand sqm of rural area in Joanópolis, in the interior of São Paulo, in perfect communion with nature. From the main entrance, a fissure that connects the road to the family’s refuge, through the gentle slope of the land to the interior of the dark tunnelled garage, the unique landscape of 10 thousand sqm of Atlantic Forest, 180o of water and islands that cut the horizon, at the feet of the Mantiqueira Mountains, is revealed.

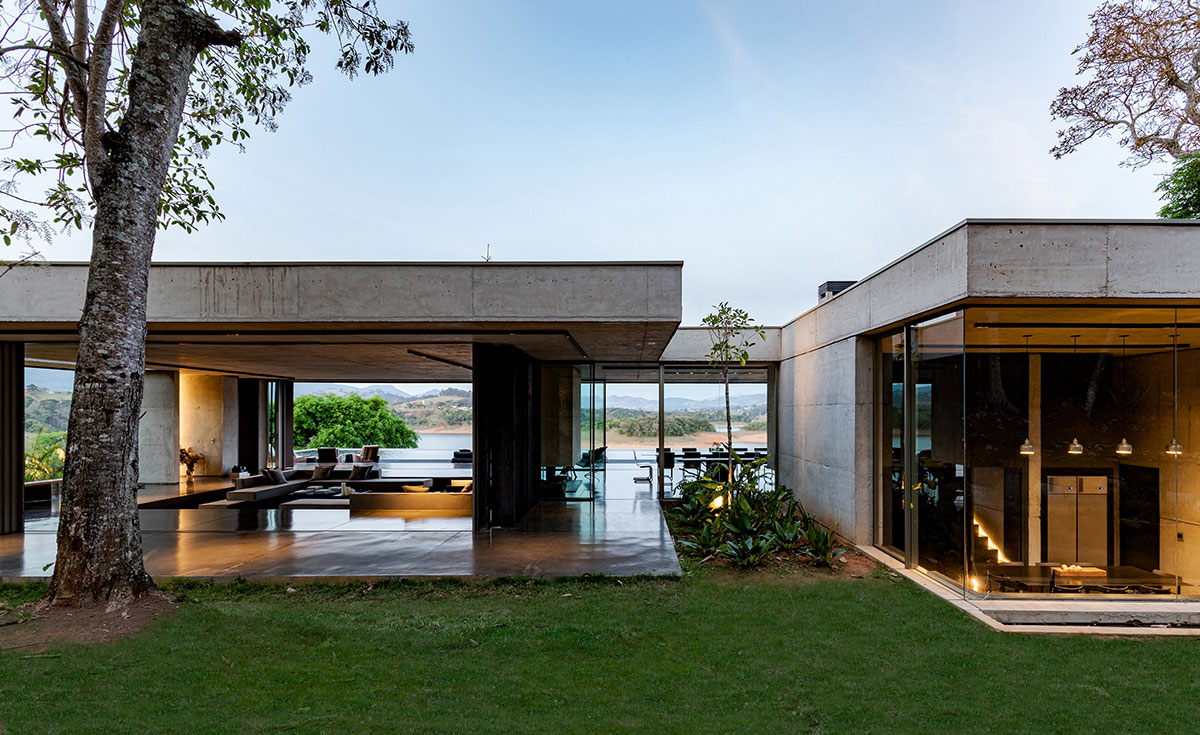
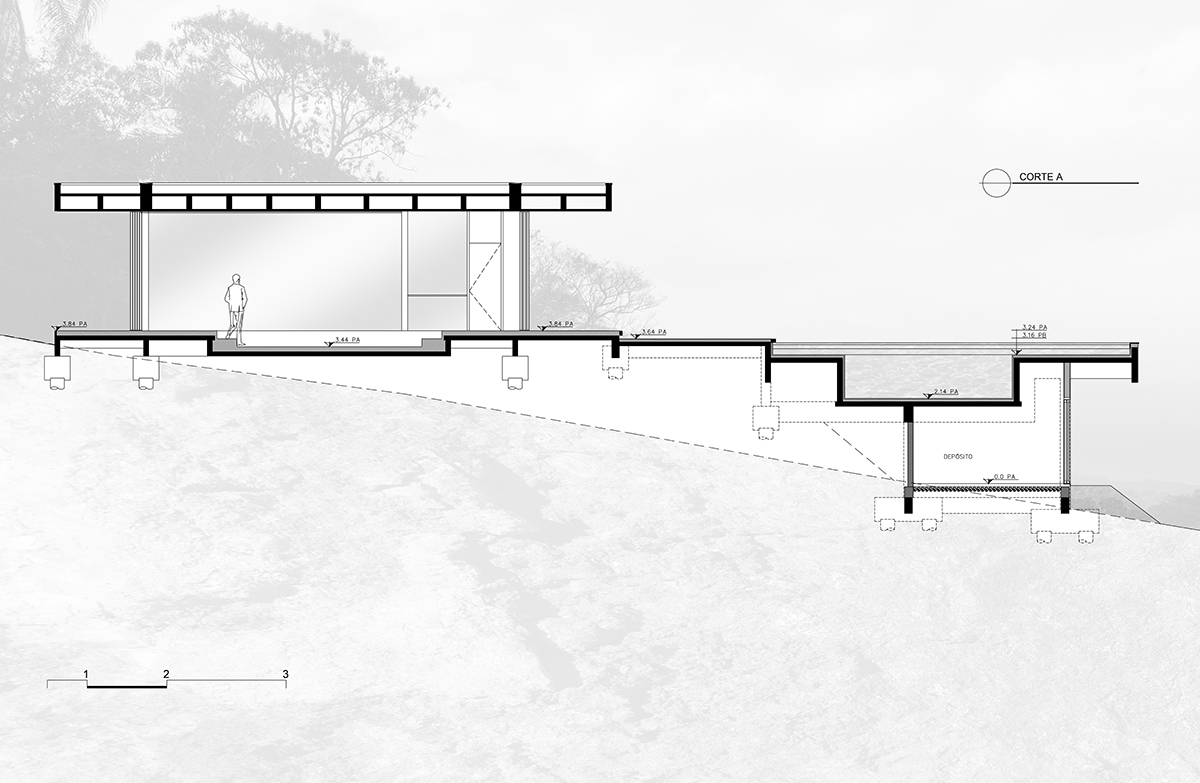
The minimalist architecture floats over the terrain. To the left, the restful silence, six suites arranged one by one, aligned and independent. A large living area, swimming pool, sauna, and gym invite everyone to meet to the right. There is no compromise. The options are available to whoever wants to enjoy them.
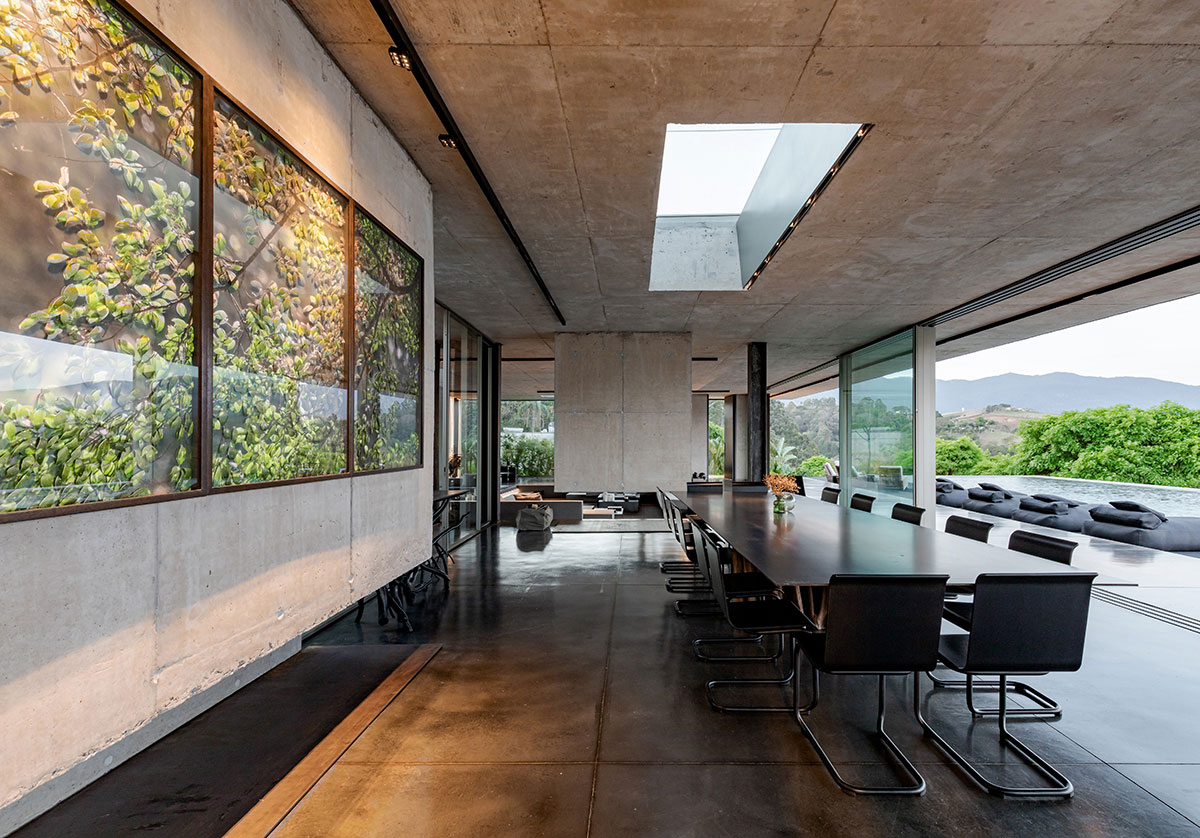
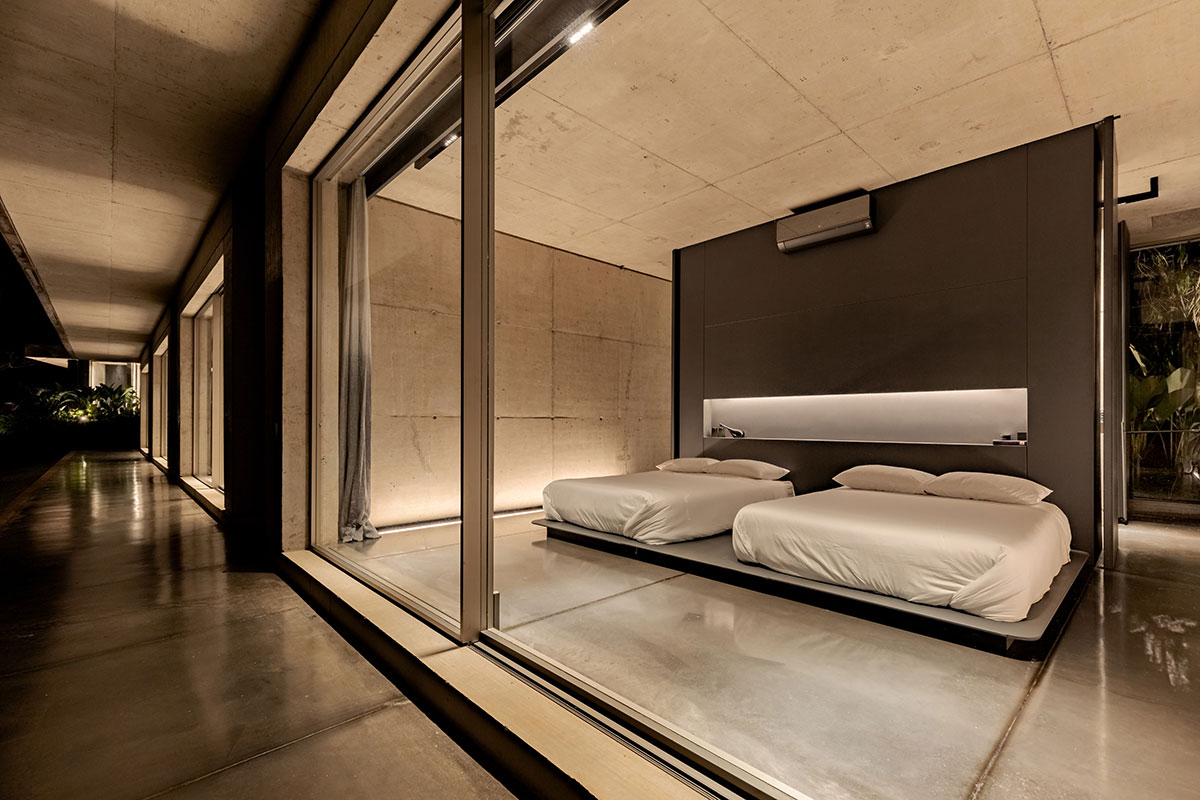
The afternoons come and go in beautiful sunsets amidst the calm waters. The house was conceived and designed to be built by hand. Most of the elements were designed by Estúdio Saracura: from the raw architecture to the steel furniture, sinks, countertops, and concrete coverings, and then manufactured in loco.
