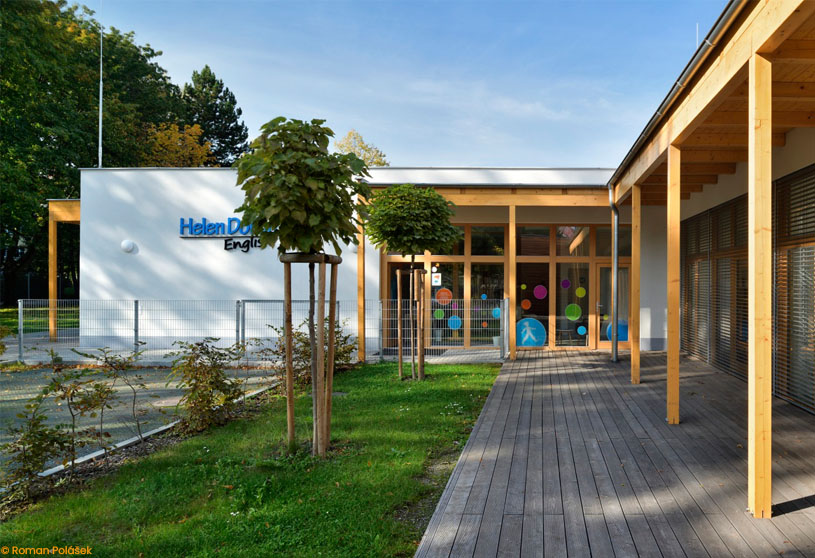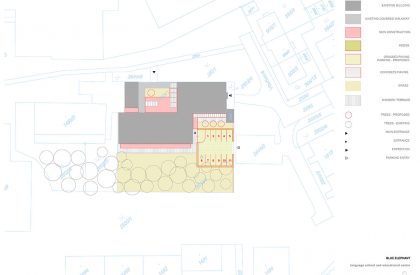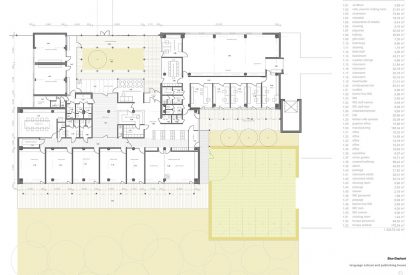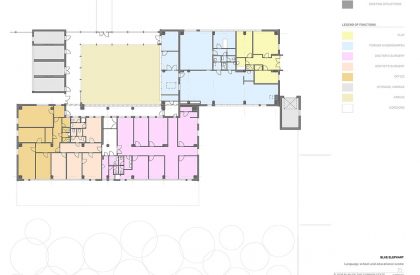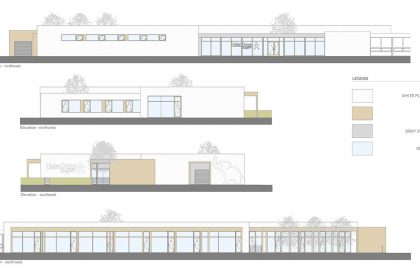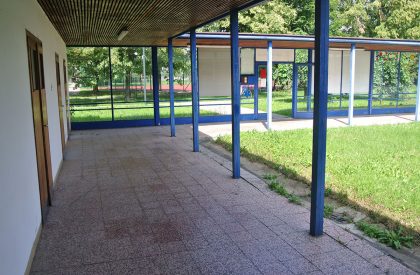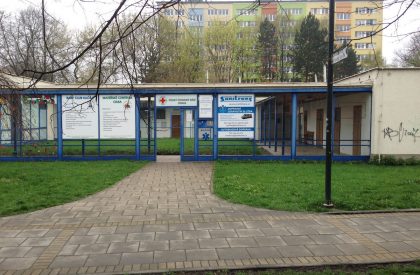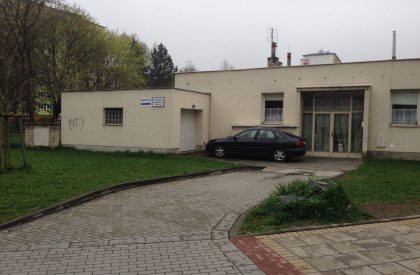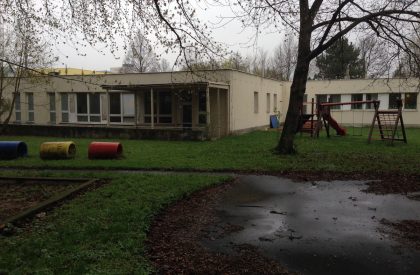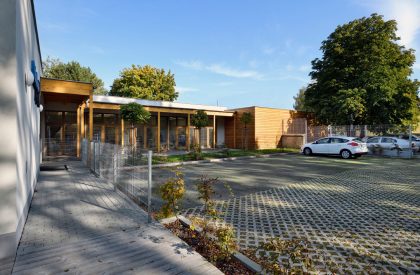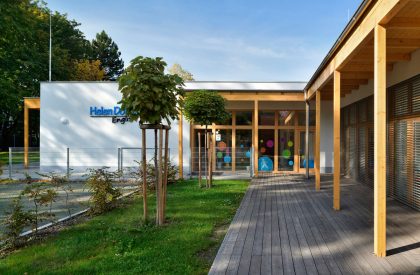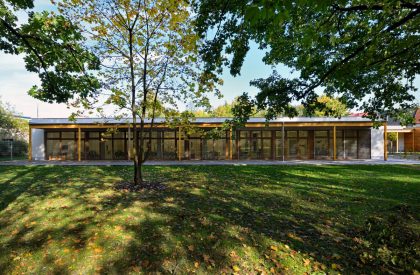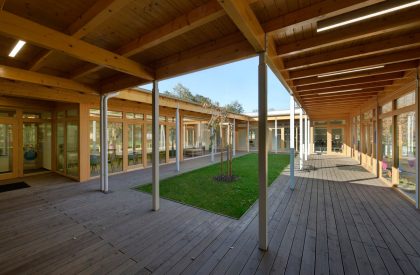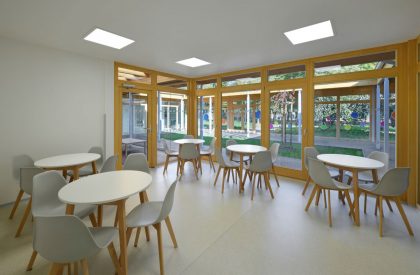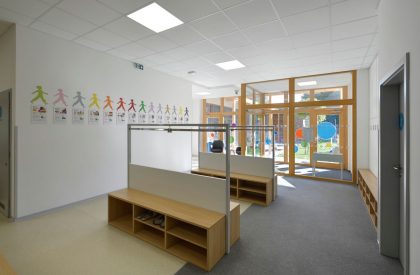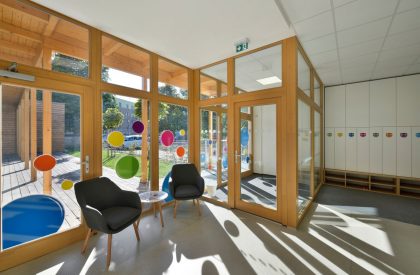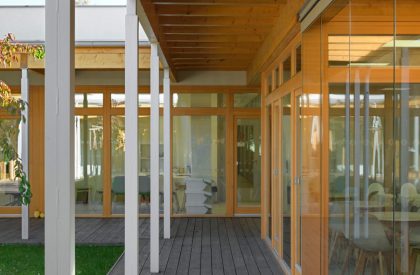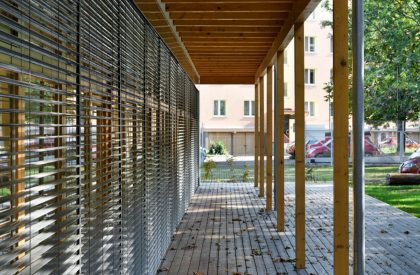Excerpt: Blue Elephant, designed by Atelier 38, is divided into three sub-volumes, representing the function of a language school, combined with a publishing and bookbinding workshop, forming an open entrance atrium. The wooden walkway around the perimeter of the building acts as a transition zone between the interior of the building and the garden,, whereas spaces are illuminated by large glass surfaces for a visual connection.
Project Description
[Text as submitted by architect] The existing building of the former factory nursery from the 1970s lost its purpose with the end of the one-party rule. A period of commercial leases, on-purpose rebuilding, and maintenance neglect followed. Construction of the building from prefabricated reinforced concrete frames with hidden beams (MS-OB) allowed a completely new layout, which suits the proposed function of a language school, combined with a publishing and bookbinding workshop in better ways. The building is located in the center of a prefabricated housing estate and is pleasantly grown-up into the green space of the former nursery garden, which is further used in the design.
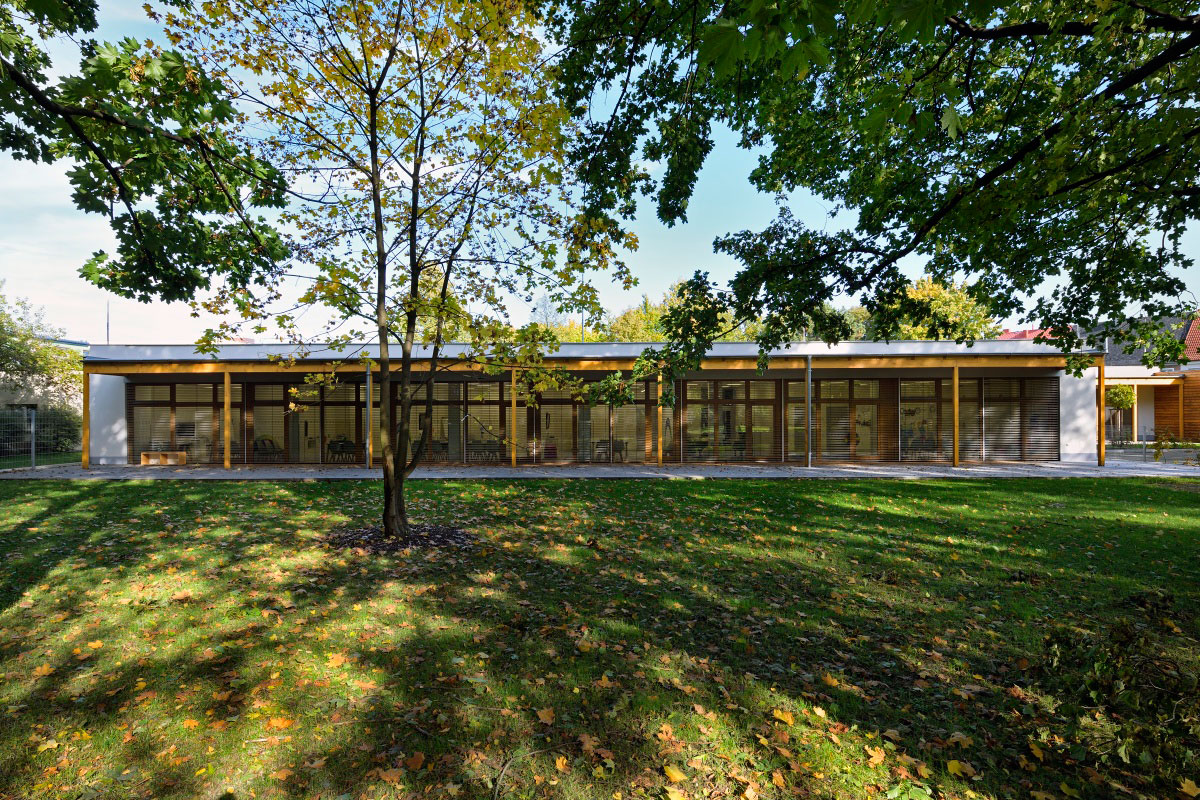
The single-story flat-roofed building is divided into three sub-volumes, each representing one function, forming an open entrance atrium. The existing volume is newly surrounded by covered terraces of classrooms and offices from the south, which connect the interior with the garden and also prevent overheating of the interior in summer. The layout emphasizes the cardinal points, views, overviews, and operational links.
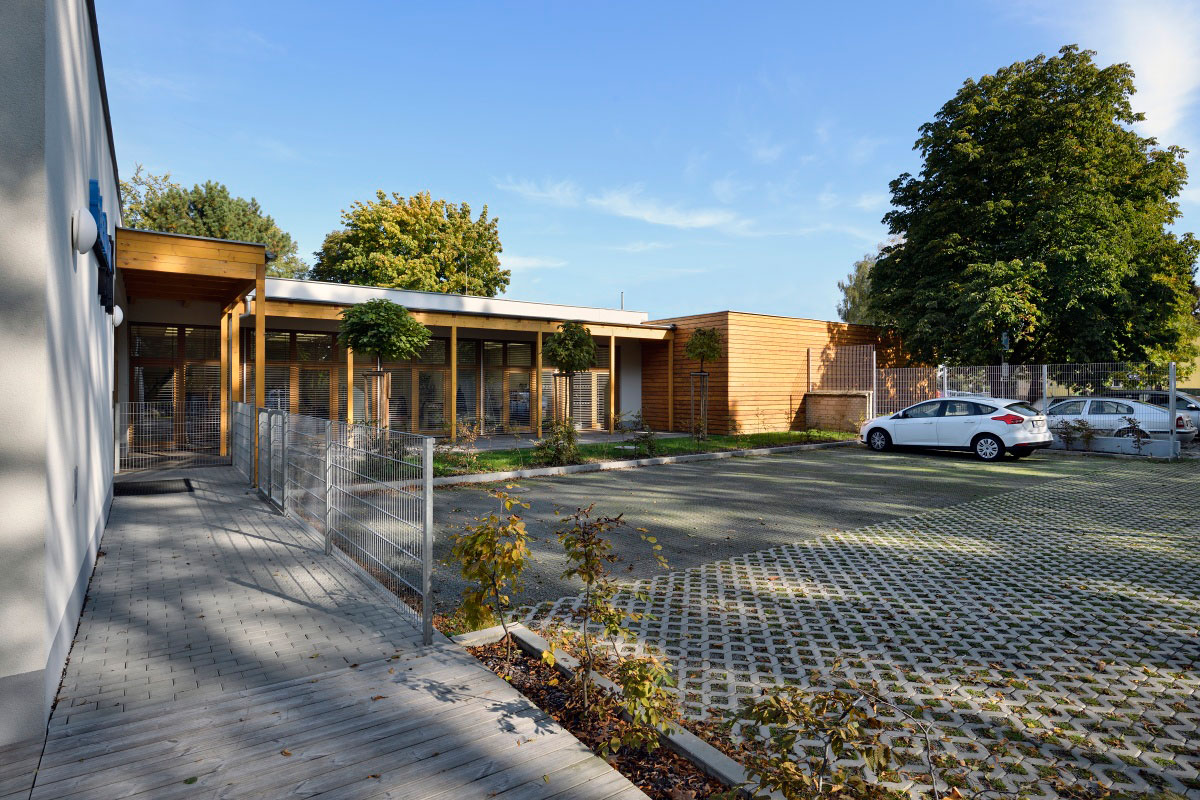
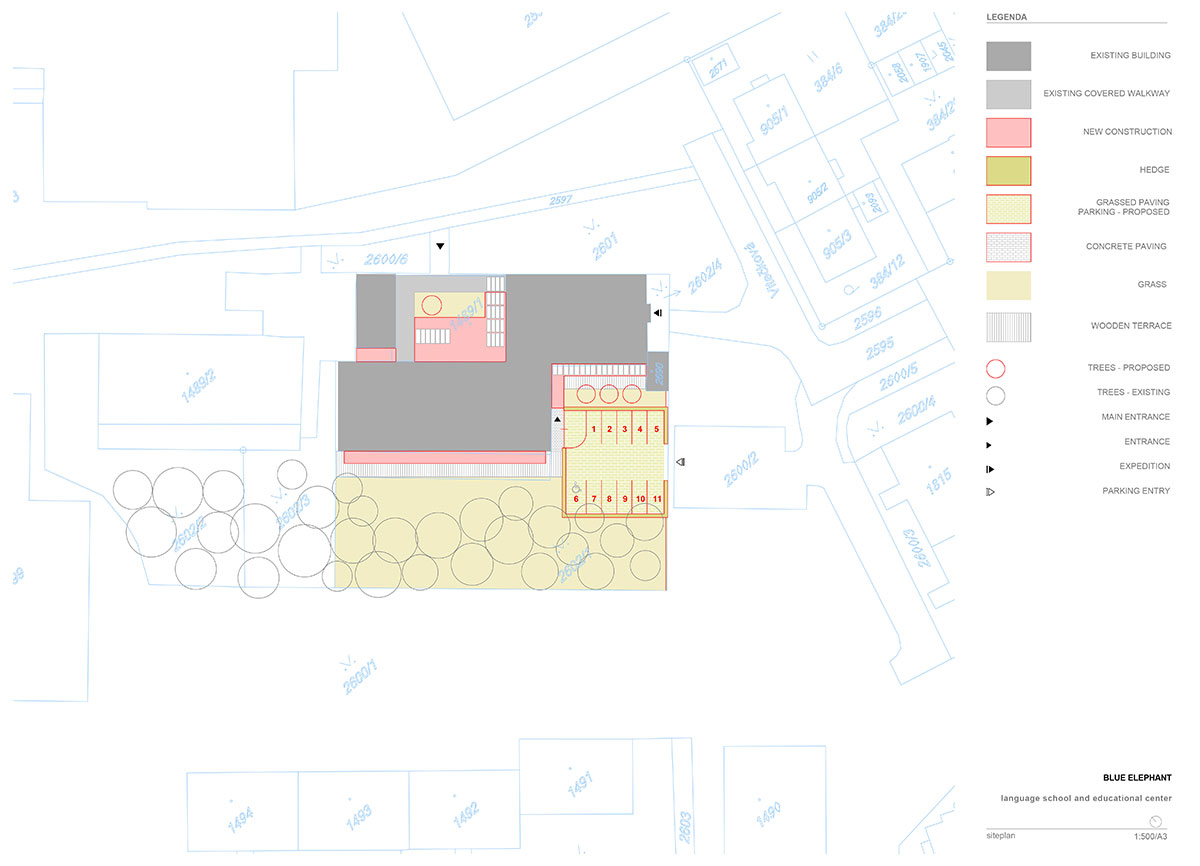
The entrance atrium, which serves as a social and meeting space, is connected to the conservatory. From the atrium is access to the entrance area with reception, cafe, playroom, and changing room. The children‘s classrooms are oriented toward the garden, whereas the playroom and adult’s classrooms are oriented toward the atrium.
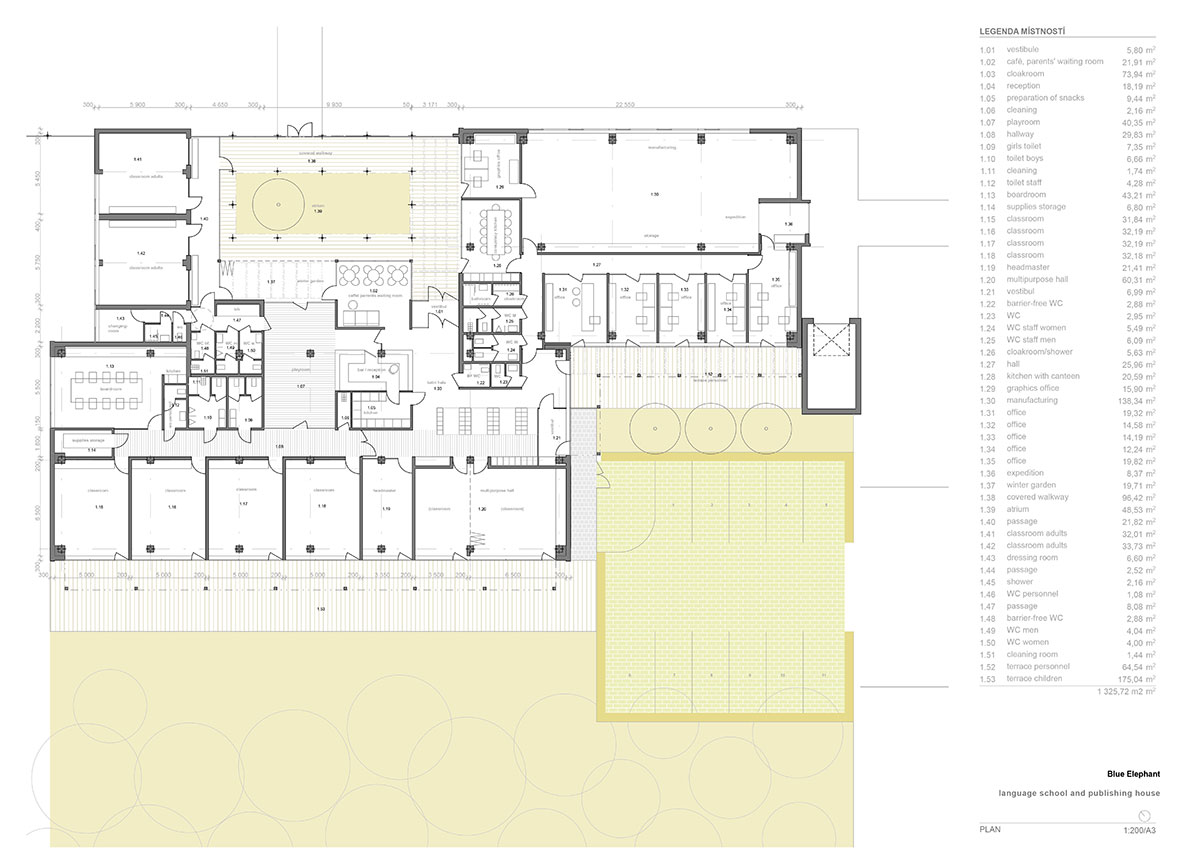
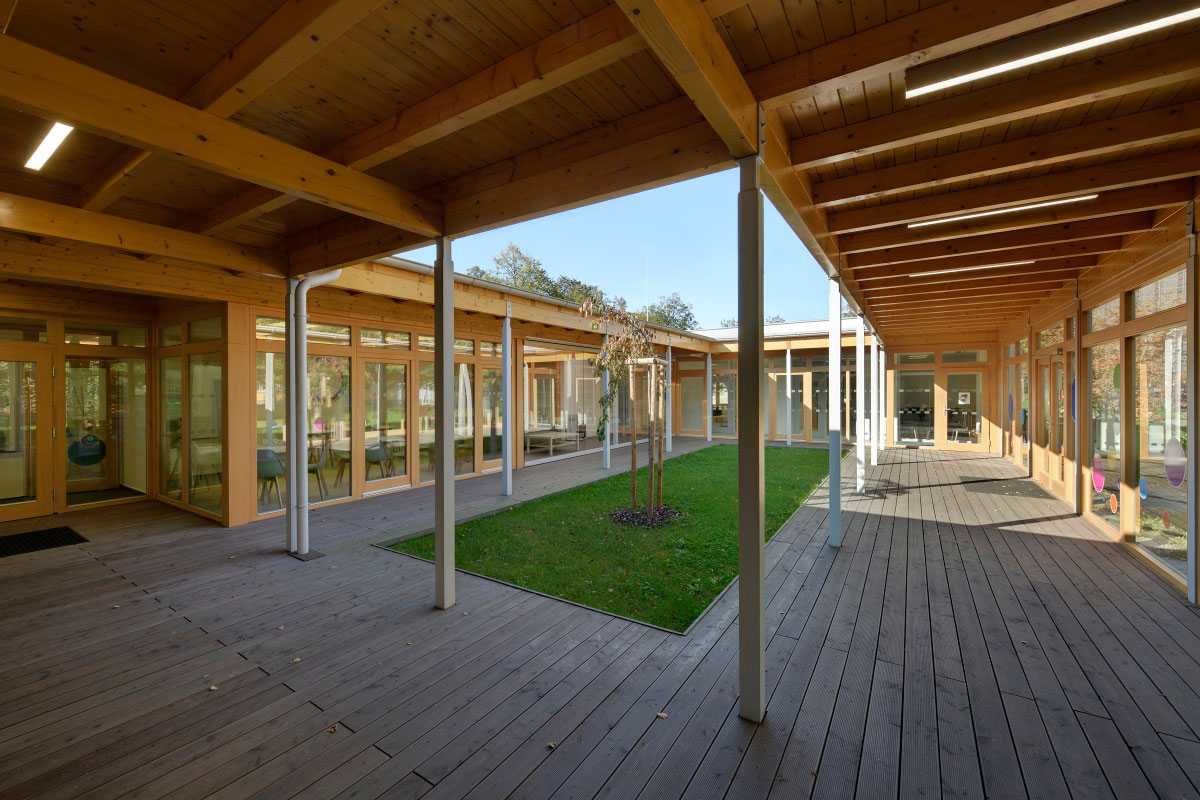
The wooden walkway around the perimeter of the building acts as a transition zone between the interior of the building and the garden. The client’s publishing activity forms a separate part. The administration offices also have a view of the greenery with a connection to the wooden terrace, which shields the parking lot.
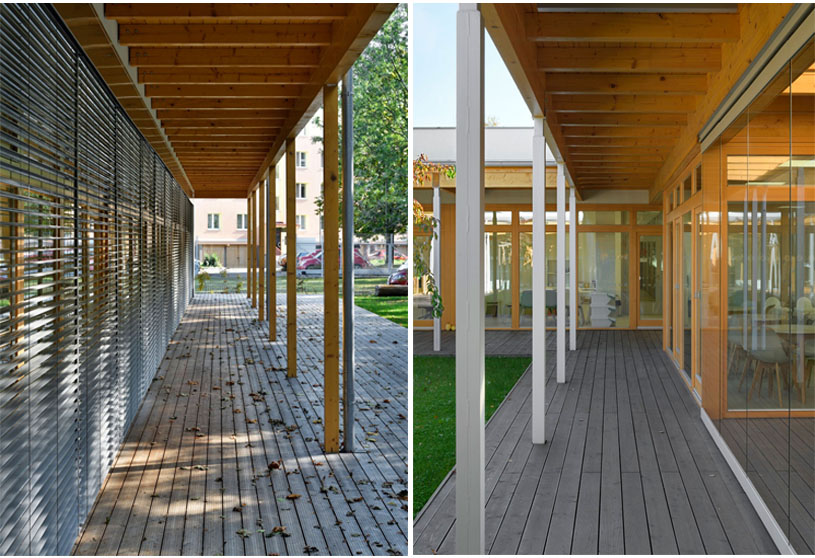
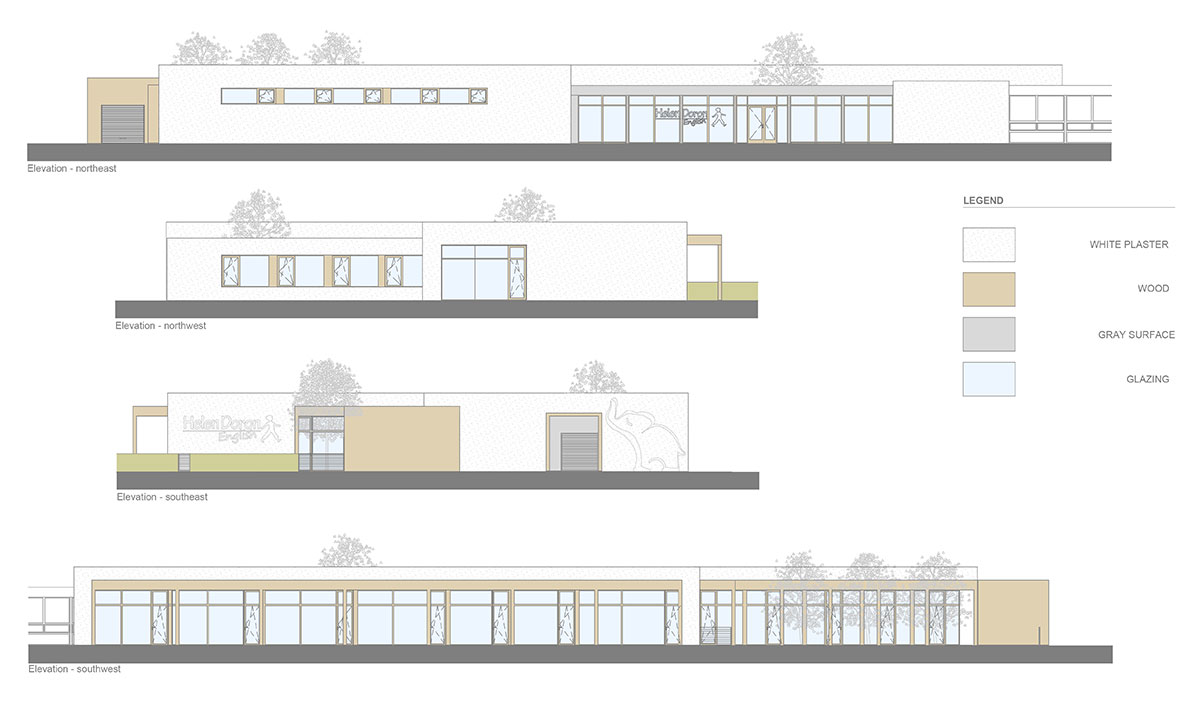
The bookbinding workshops are on the north side of the building, which allows independent operation without crossing with the school. And lastly, the graphic designers’ offices open onto the atrium, which improves the quality of the working space. The staff parking lot connects to the existing adjacent parking areas, and a secondary entrance leads from it to the locker room, thus avoiding the crossover of clean and dirty operations inside the building.
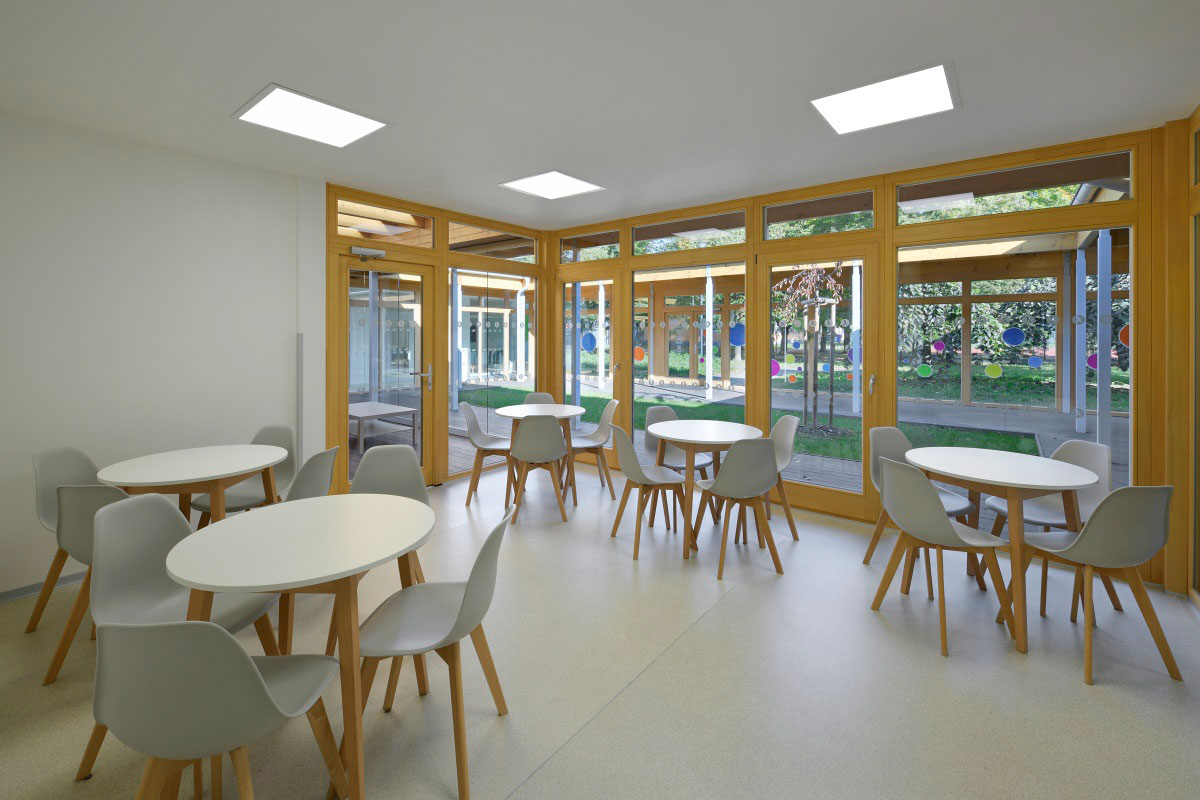
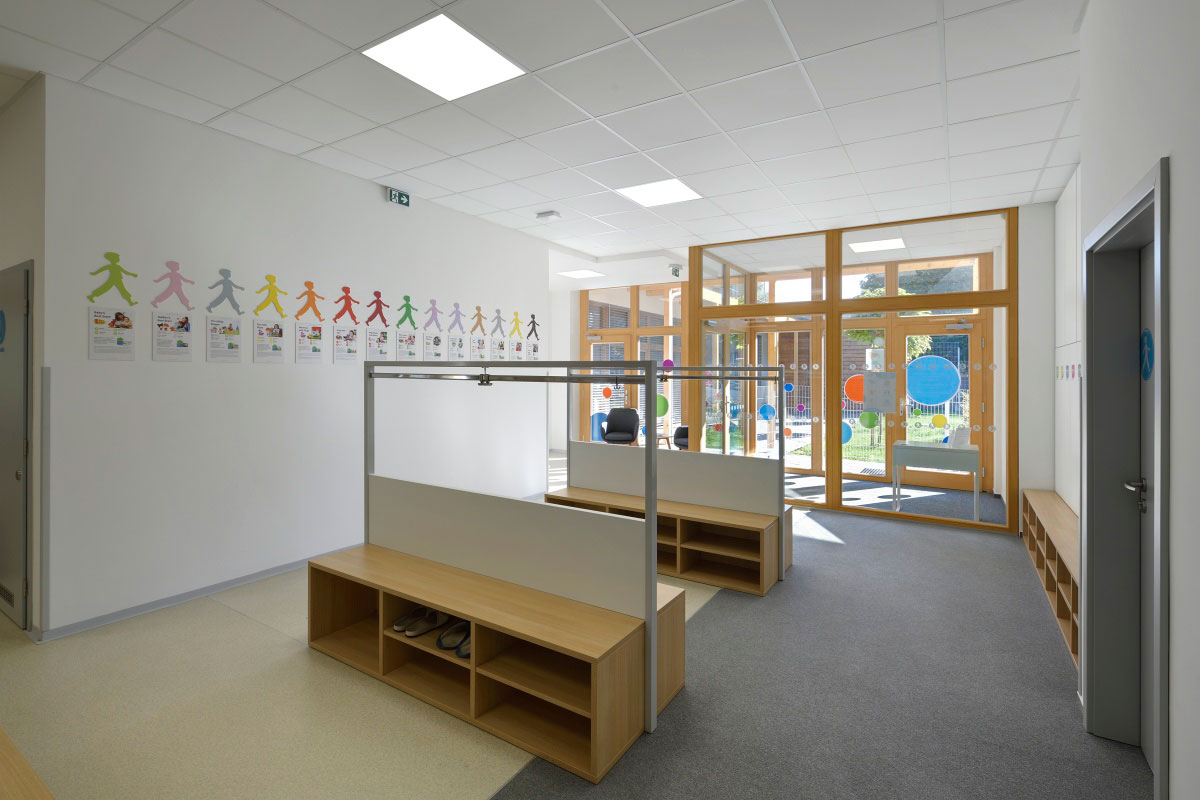
The design of the interior is based on the requirements for maximum simplicity and airiness, which is achieved by the combination of white plaster, wooden door frames, glazed surfaces, furniture, and graphic design of the building orientation system. The spaces are illuminated by large glass surfaces with views into the atrium and garden. The spaces are lightened by big glazed surfaces with overviews of the atrium and the garden.
