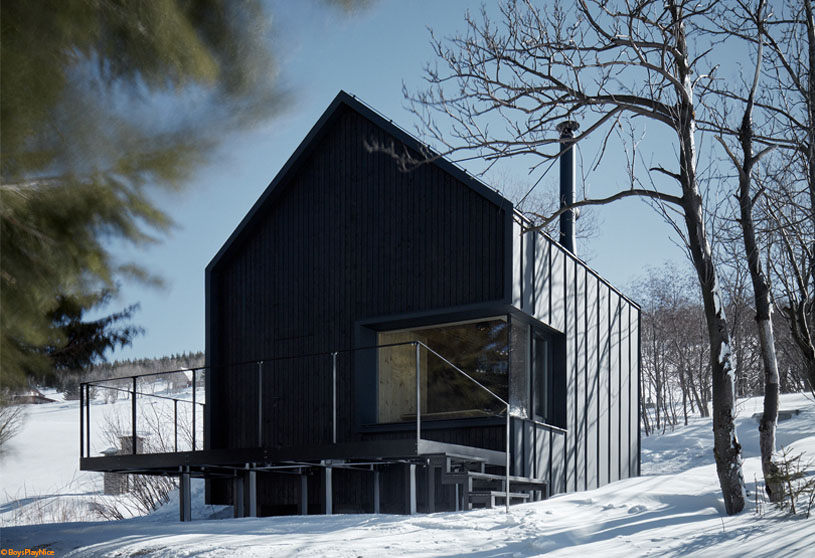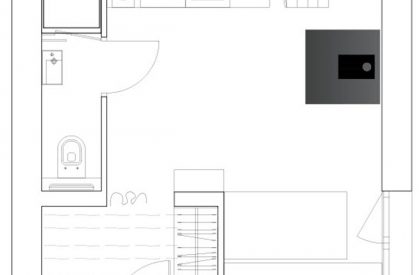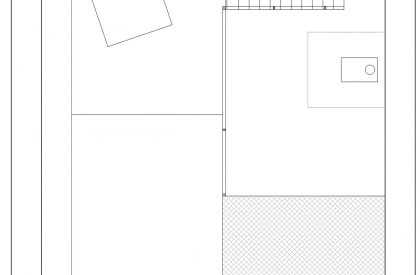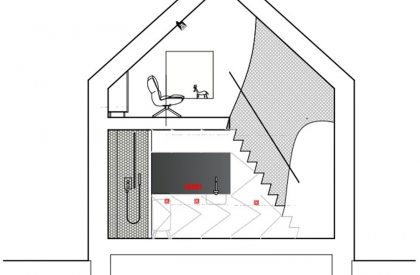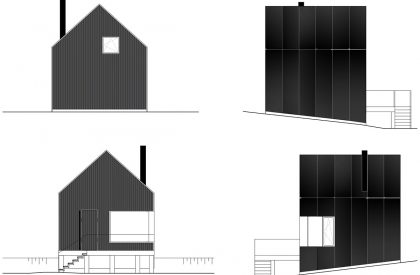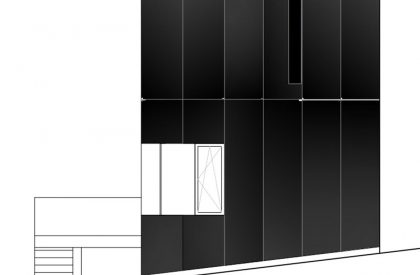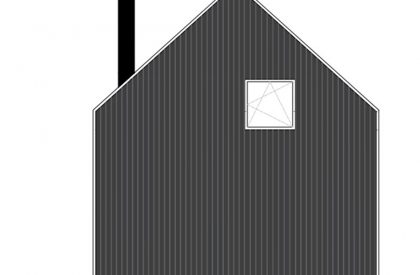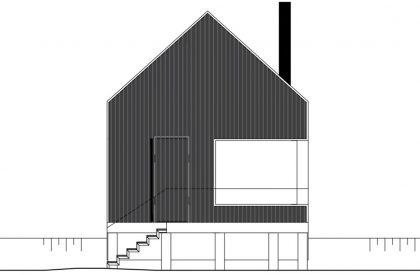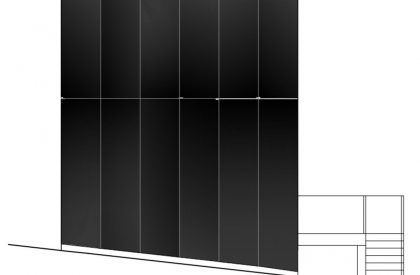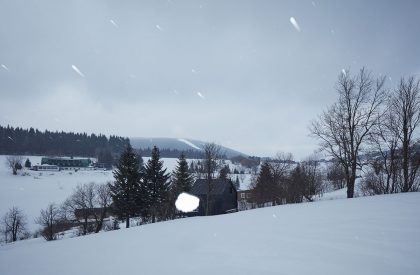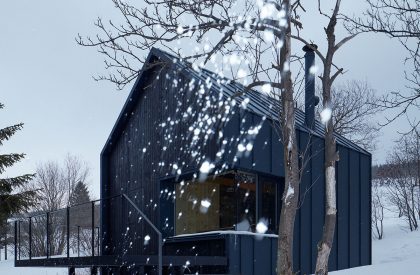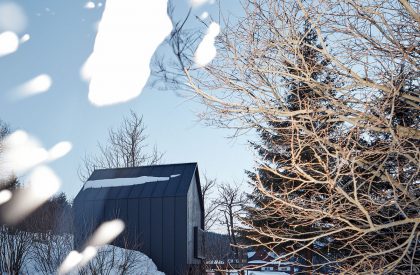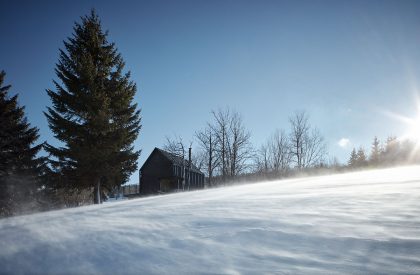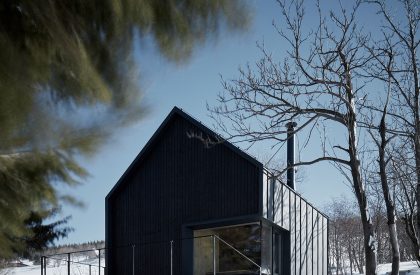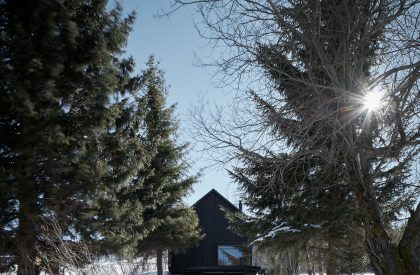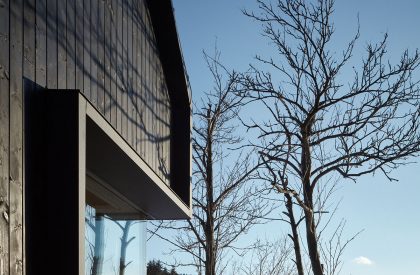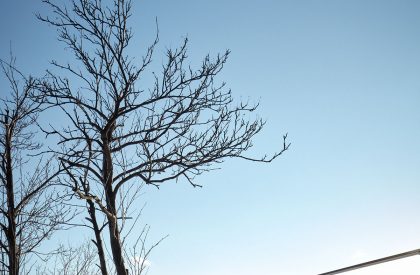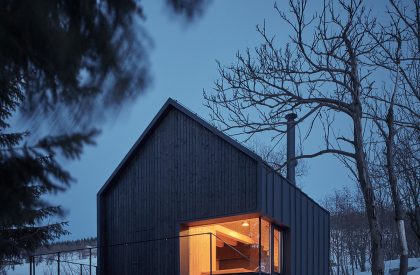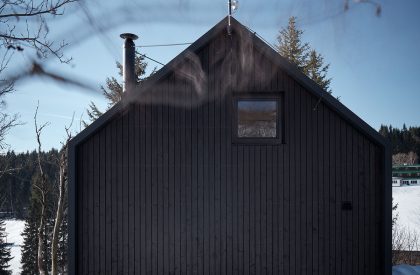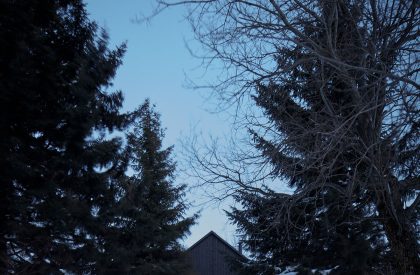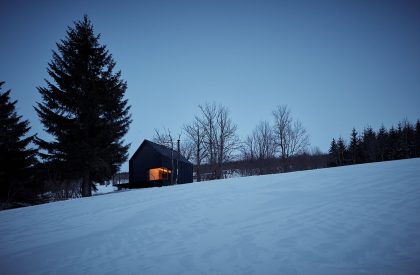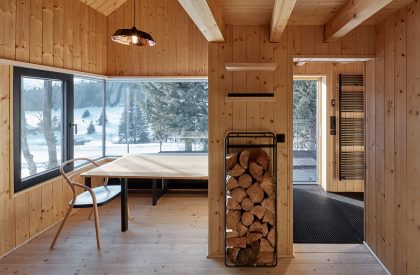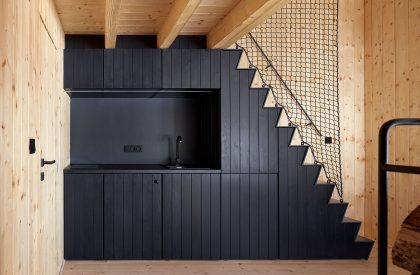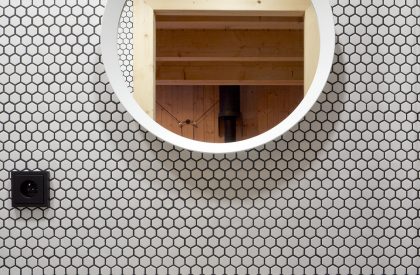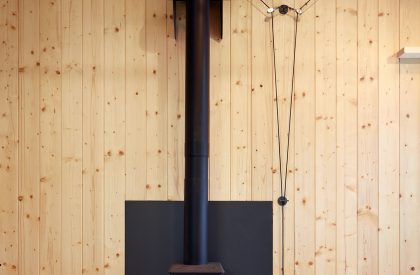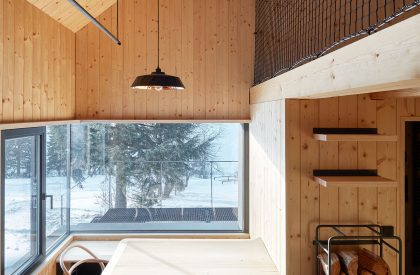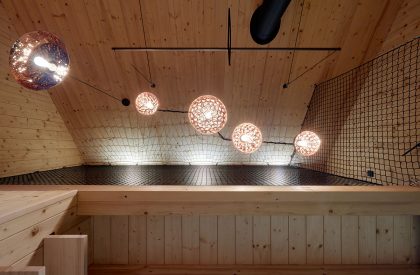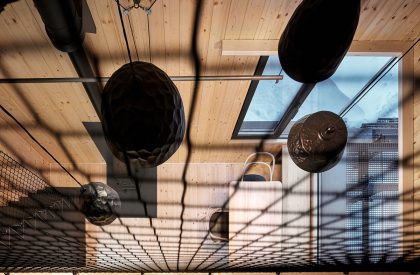Excerpt: Bouda Černá Voda, a small mountain hut designed by mar.s architects, is located near Pomezní Boudy in the Krkonoše Mountains. It is a wooden building with a steel terrace, designed for short-term accommodation. The structure, situated on the steep northeast slope of Pomezní hřeben, features concrete columns, a wooden frame, black aluminum sheet metal roof, and wooden gable walls.
Project Description
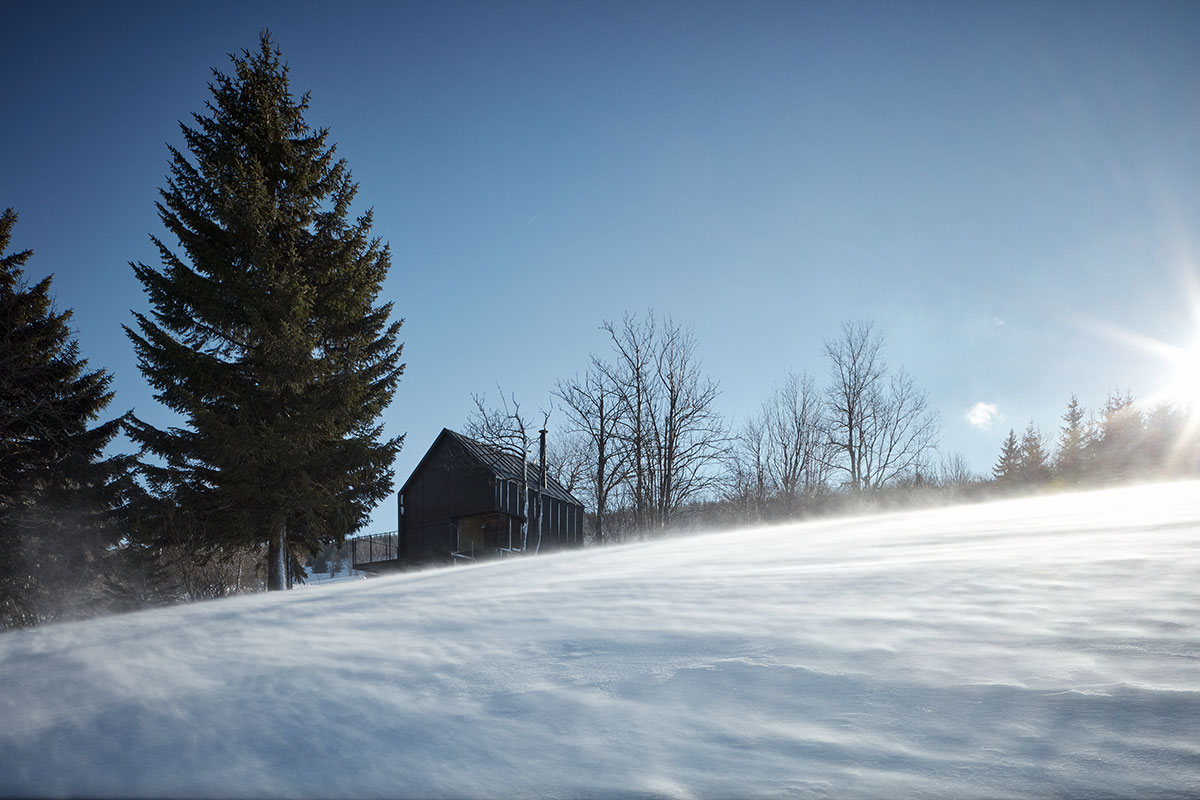
[Text as submitted by architect] A small mountain hut named “Černá Voda” was built on the site next to the old ski slope near Pomezní Boudy in the Krkonoše Mountains. The original ski lodge was replaced by a new wooden structure located at the confluence of the Kolbenova stream and the Černá Voda stream, from which the mountain hut takes its name.
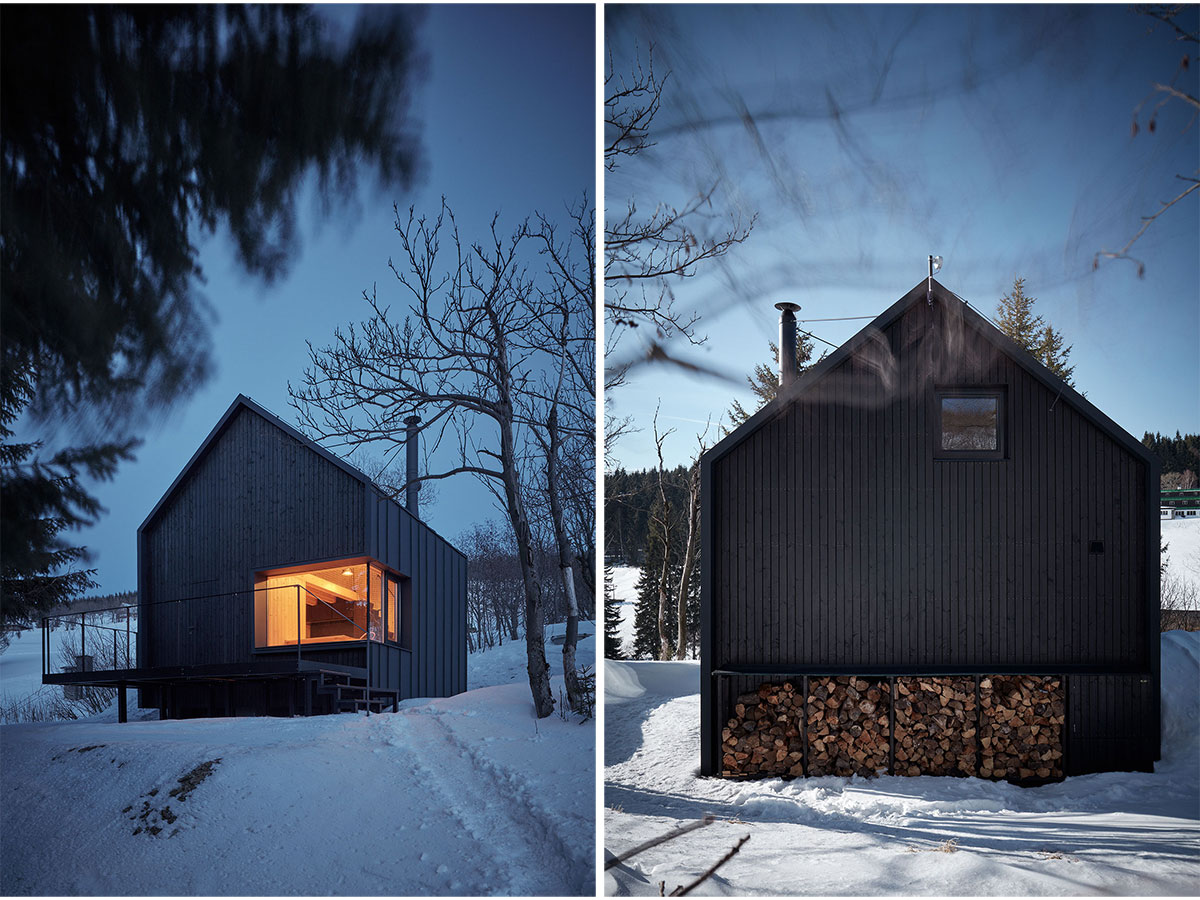
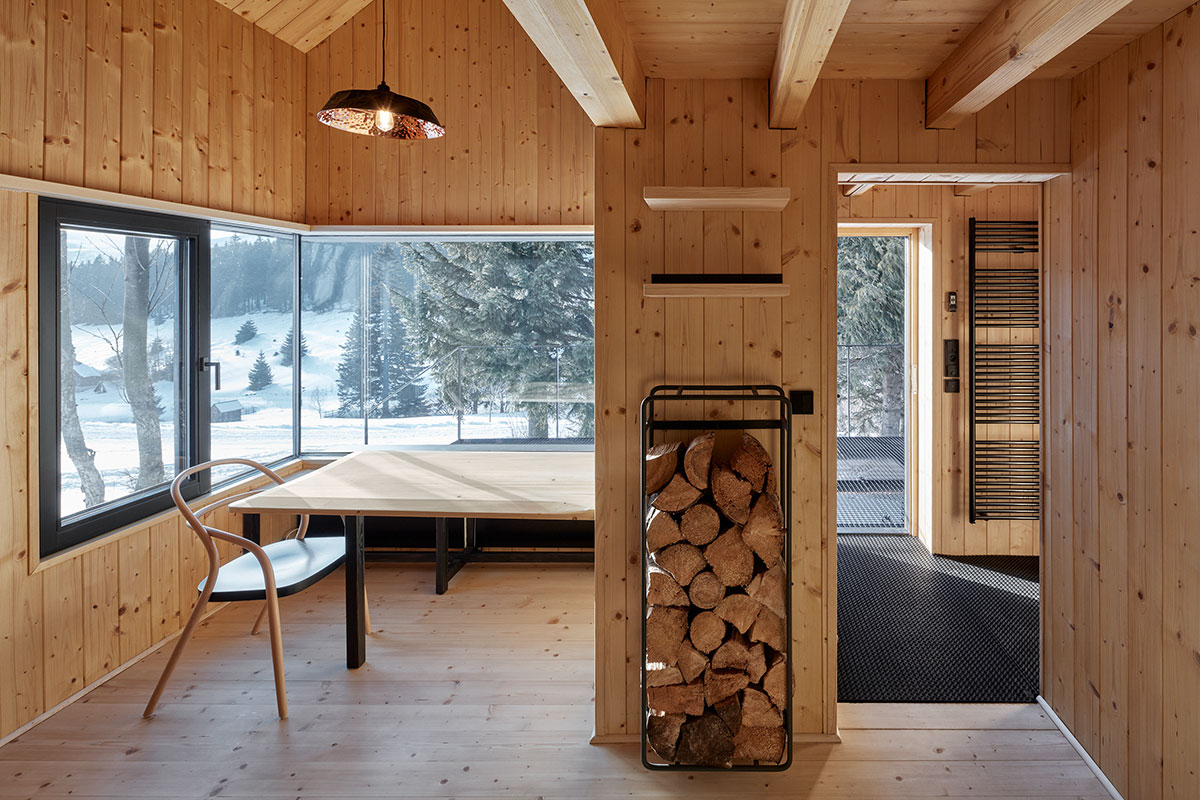
The architects were tasked with designing a small structure for short-term accommodation for guests of the owner’s nearby mountain cottage, Tereza. It is a wooden building with dimensions of approximately 5 x 5 meters, with an adjoining steel terrace measuring approximately 5 x 3.5 meters.
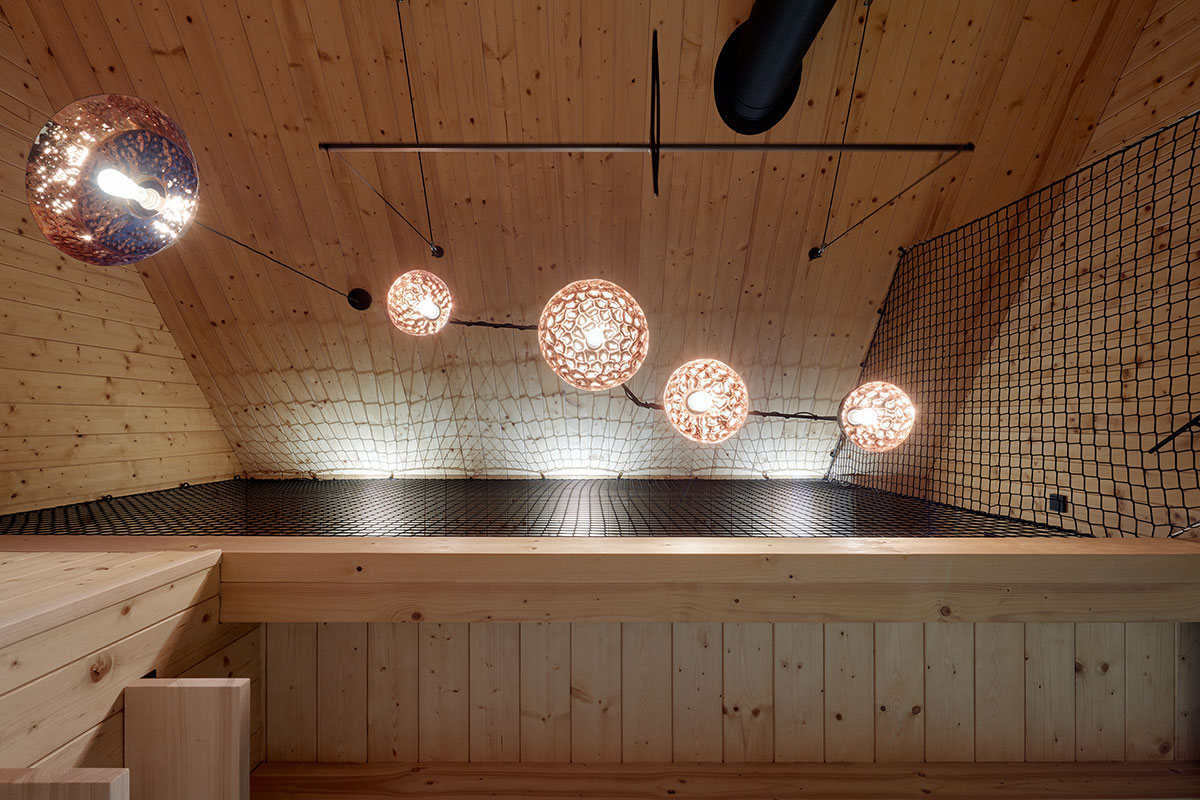
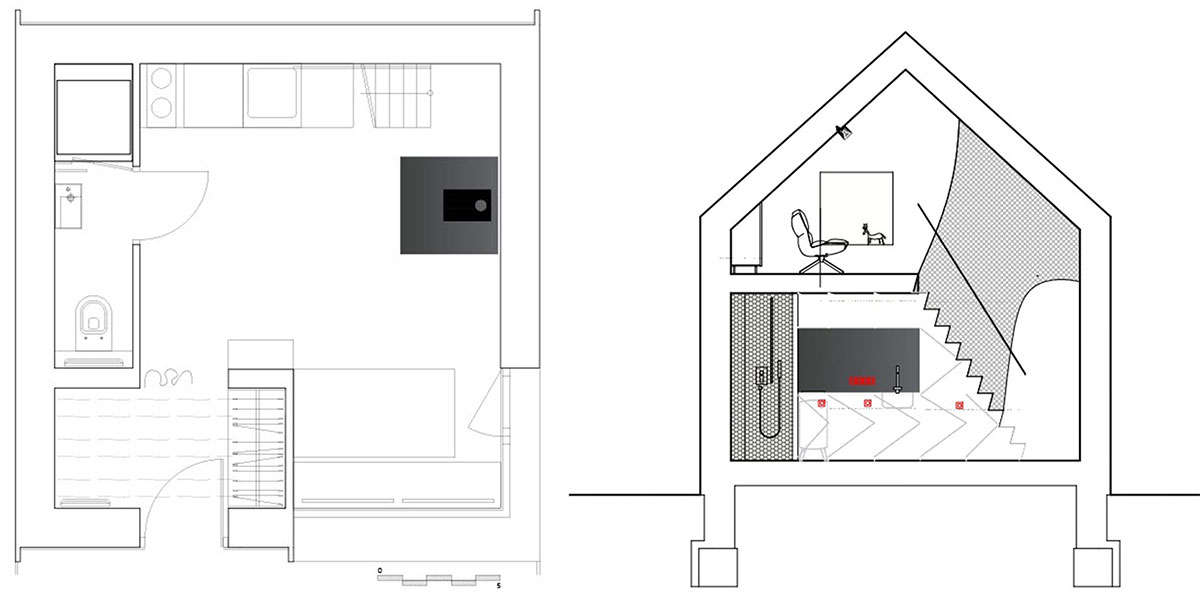
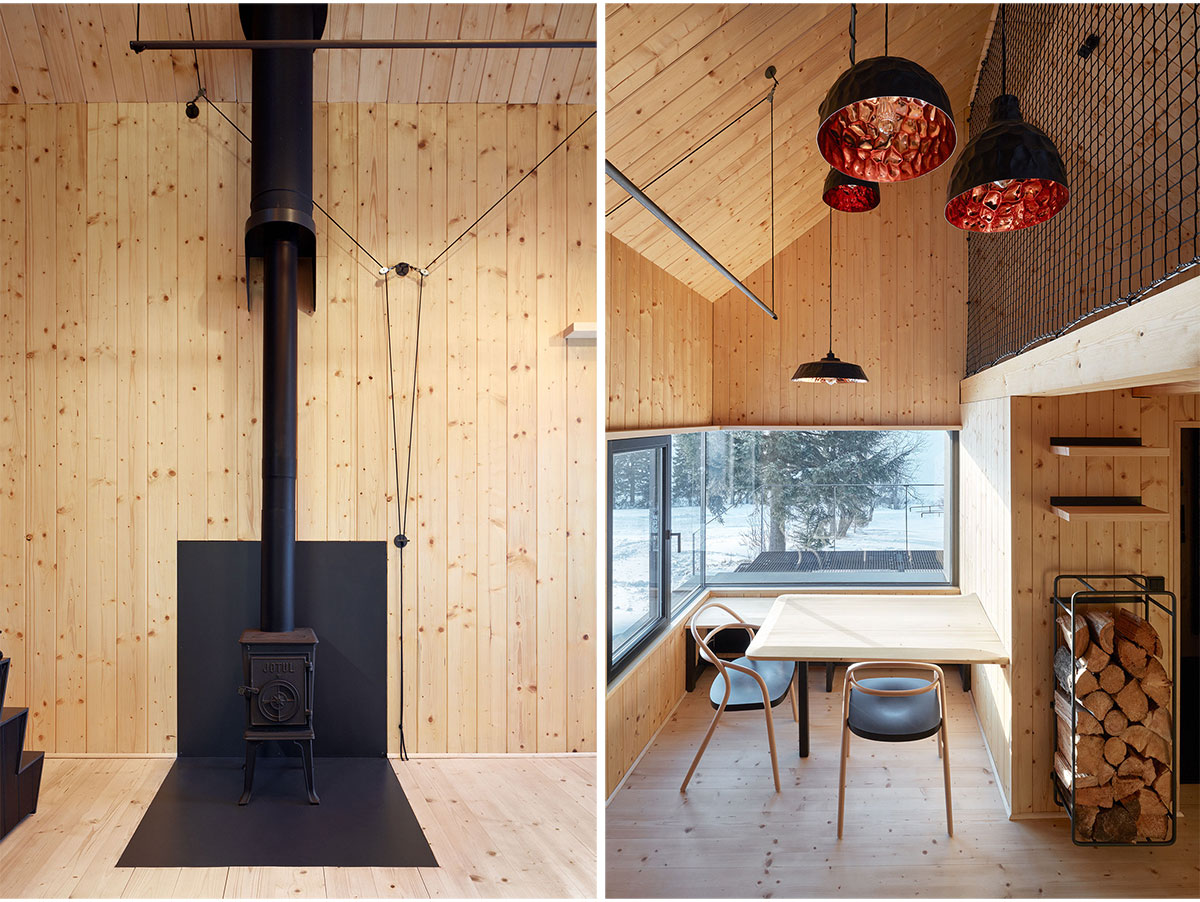
The layout of the cottage is divided into an entrance vestibule, a living room with a kitchenette, and a bathroom with a toilet. Within the living room, there is a space designed for sleeping above the vestibule and bathroom, accessible by stairs from the living room. The living room is entirely open up to the ridge of the roof, and the sleeping area is separated by a protective net.
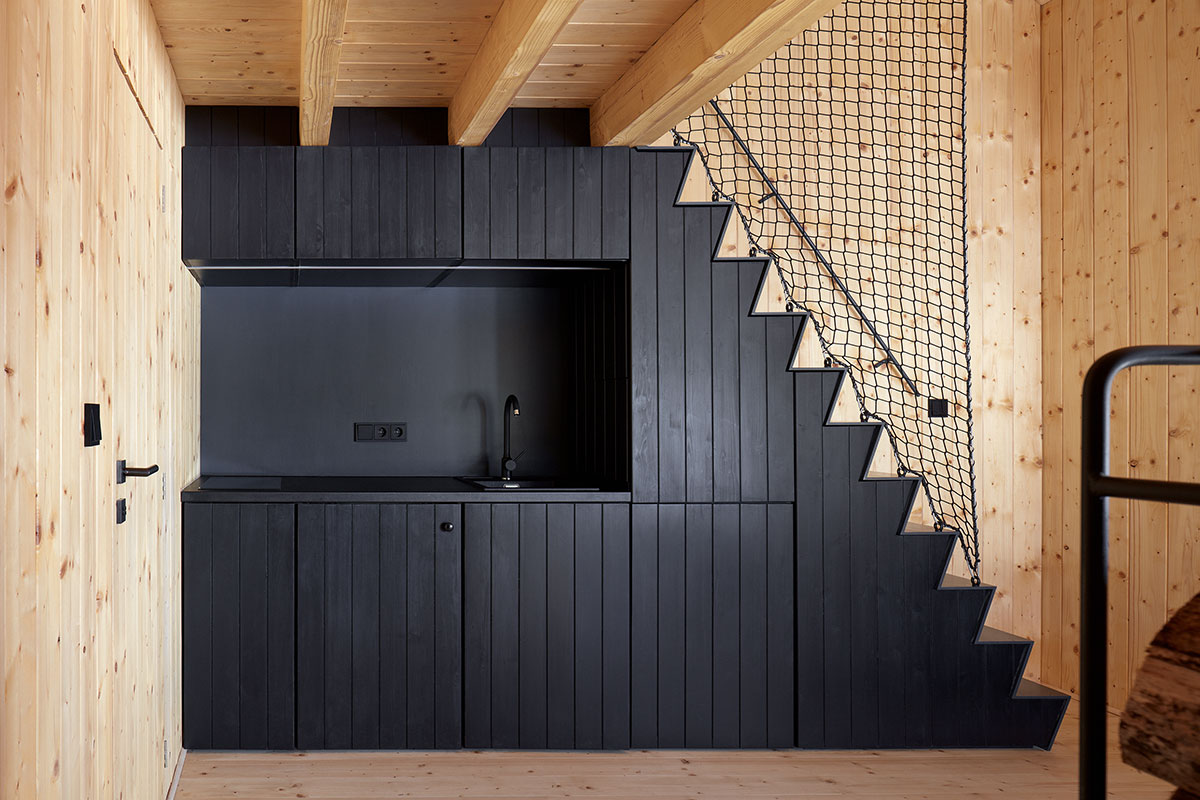
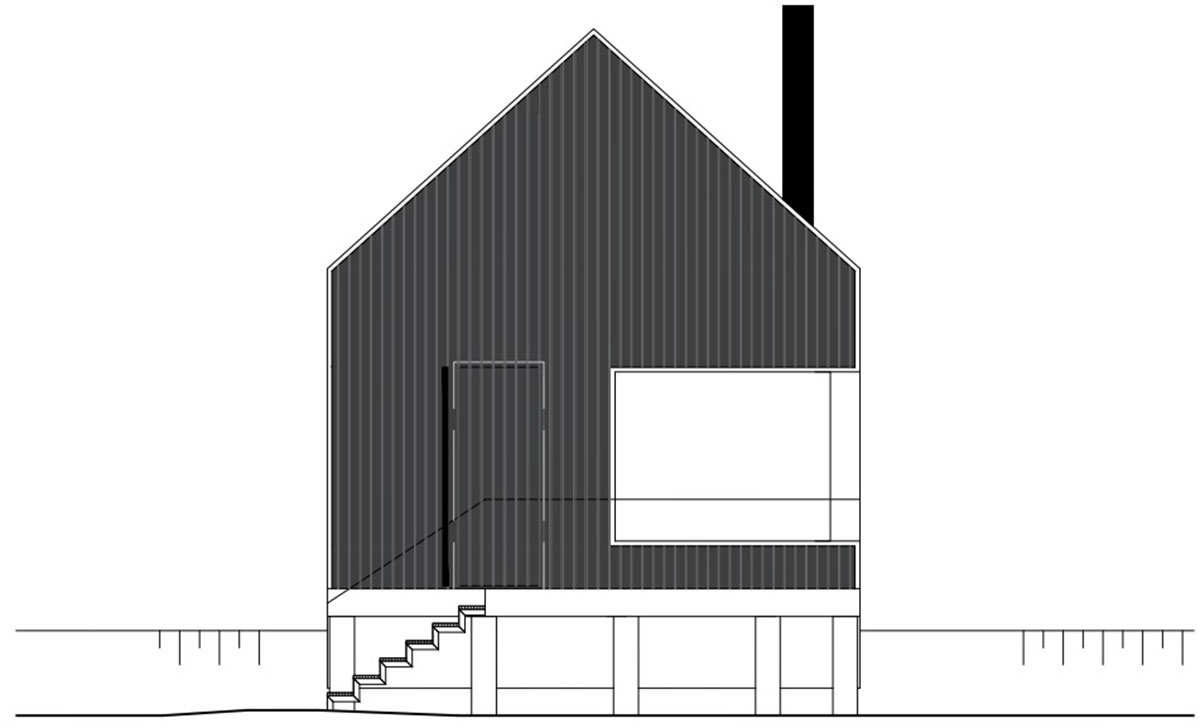
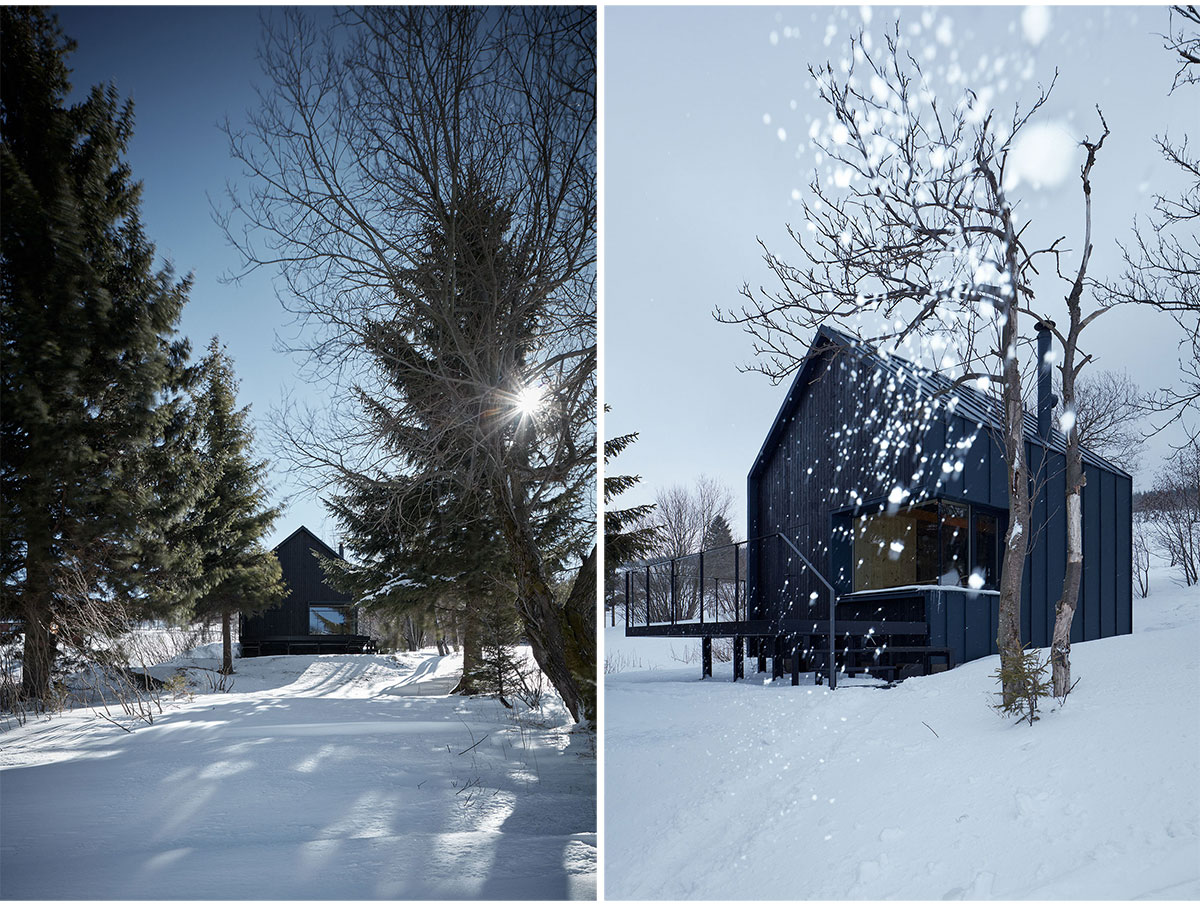
The construction is situated on a relatively steep northeast slope of the Pomezní hřeben, in close proximity to the stream. It is supported by concrete columns, and the entire above-ground part of the structure has a wooden frame. Black aluminum sheet metal was used for the roof and side facades, while the remaining two gable walls are clad with wooden boards painted black.
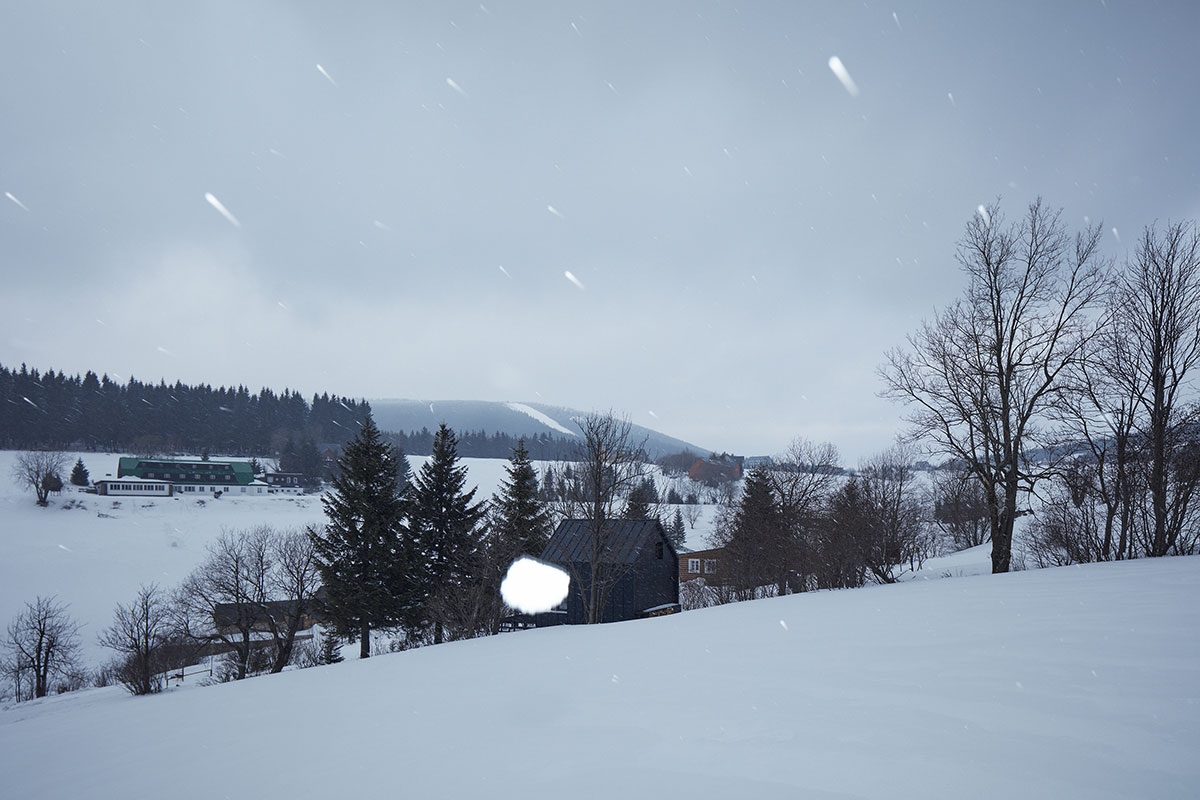
The hut stands independently on a mountain meadow away from the main development of the village of Horní Malá Úpa. It is surrounded by mature trees and bushes along the Kolbenova stream. From the large corner window, there is a beautiful view of the valley of the Malá Úpa River and the surrounding landscape, as well as the summit of the highest Czech mountain, Sněžka.
