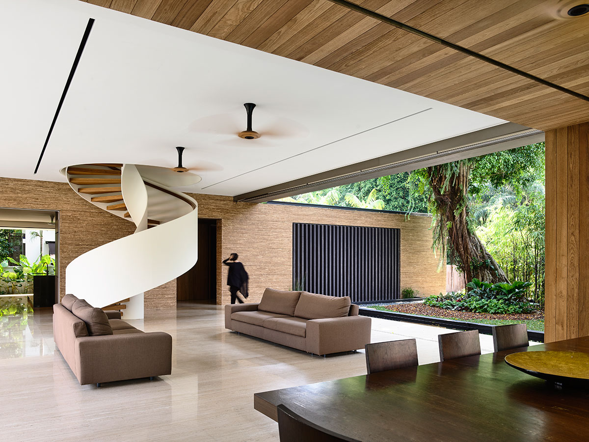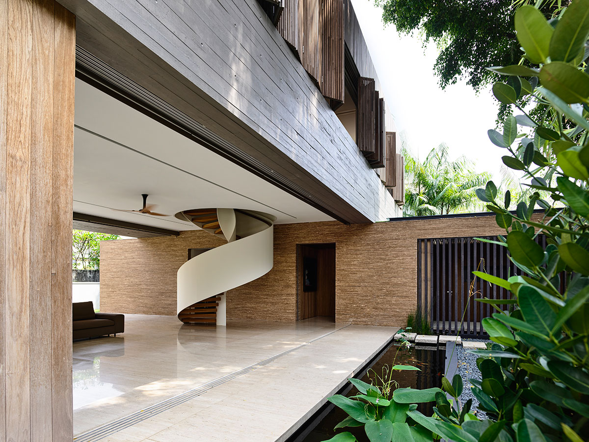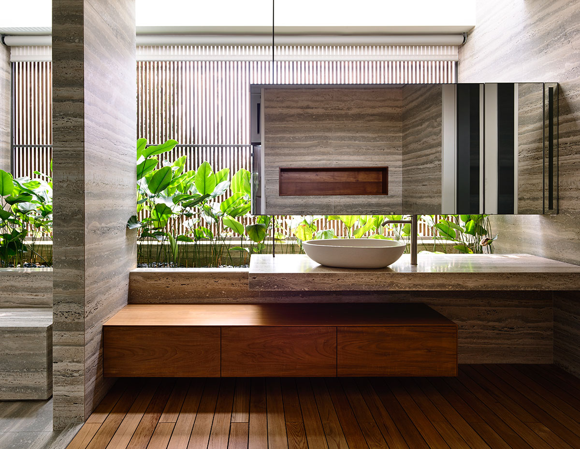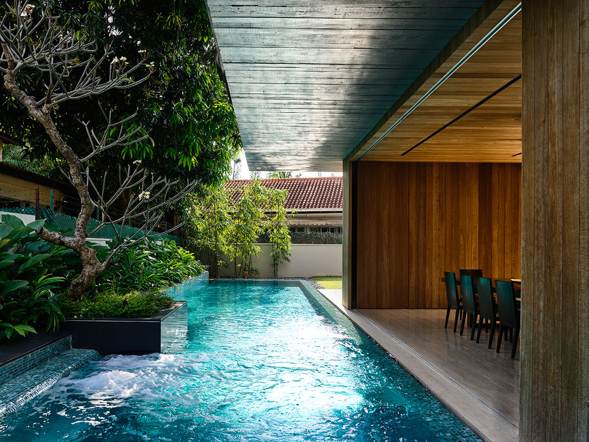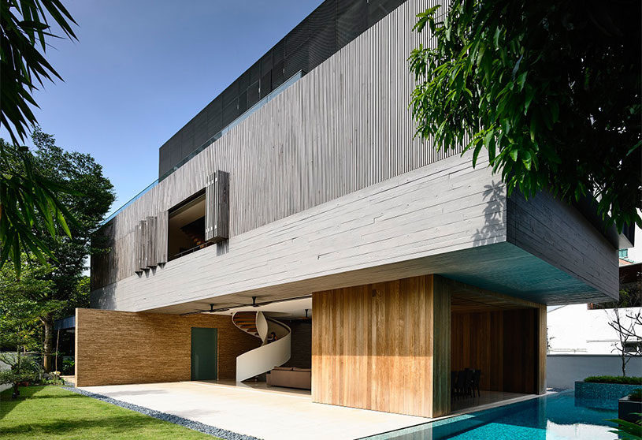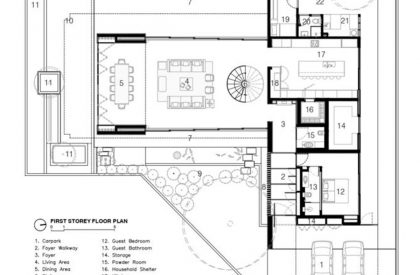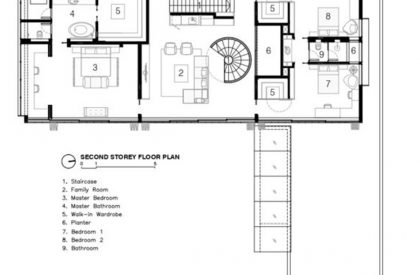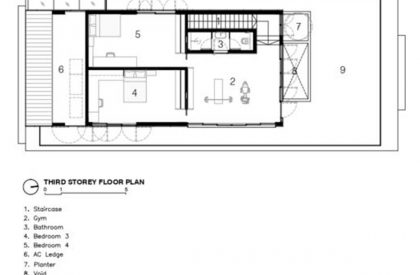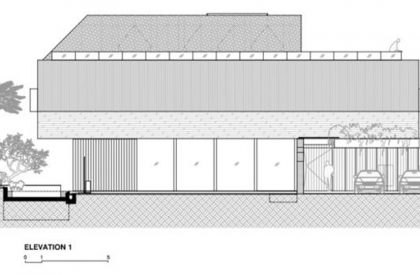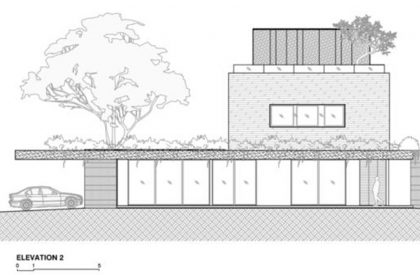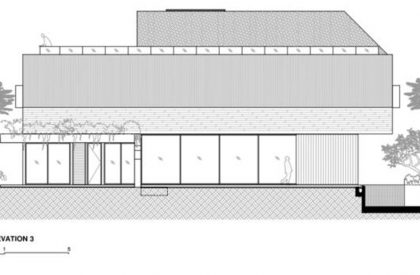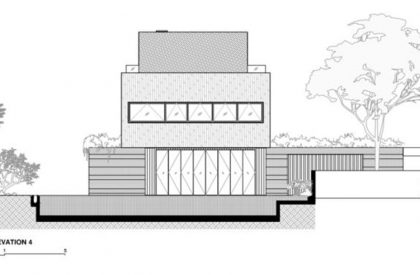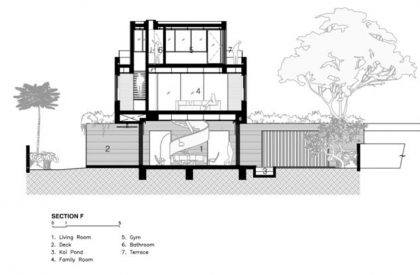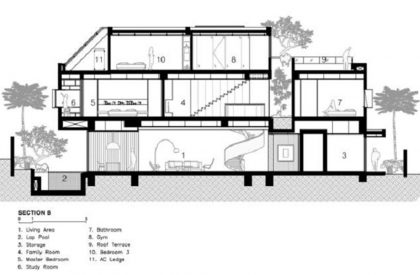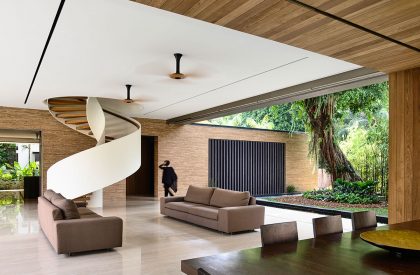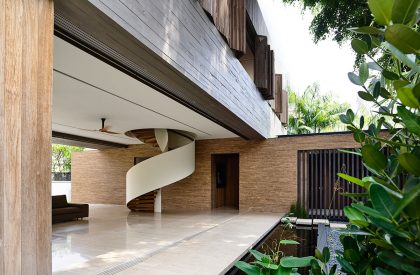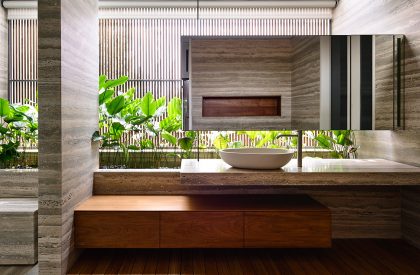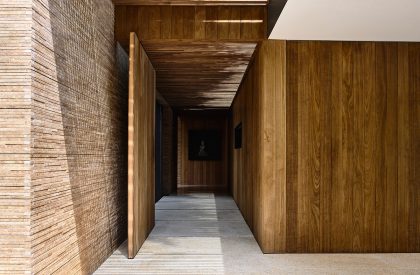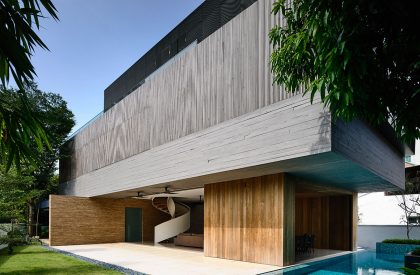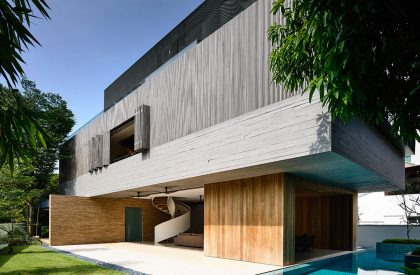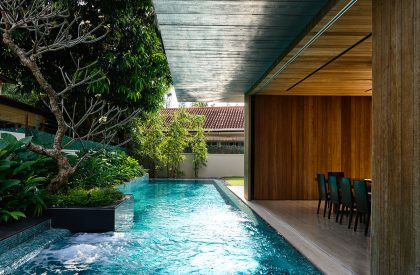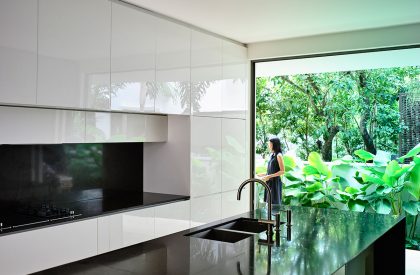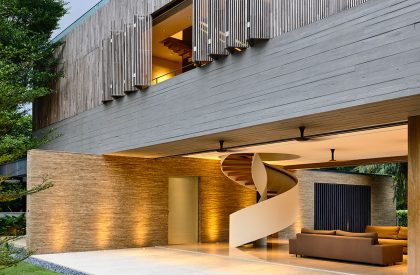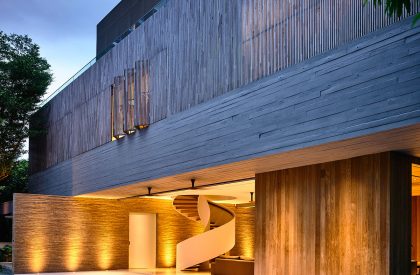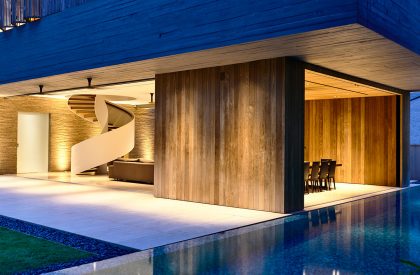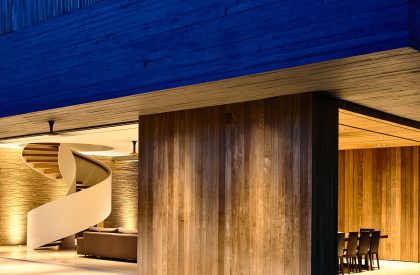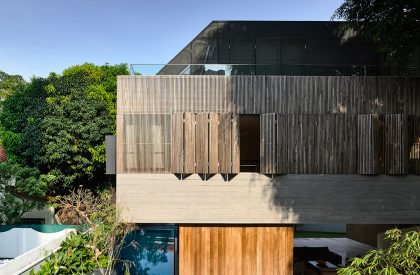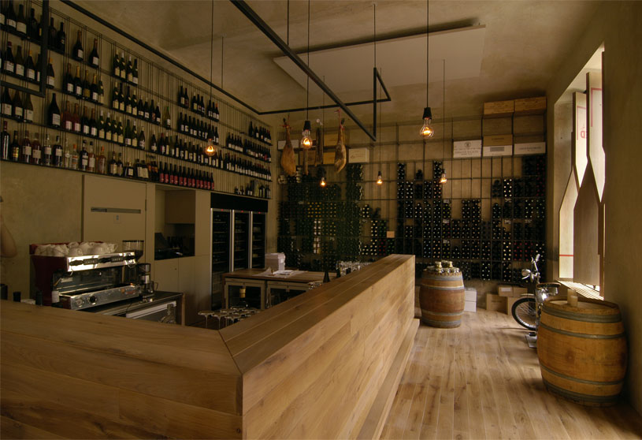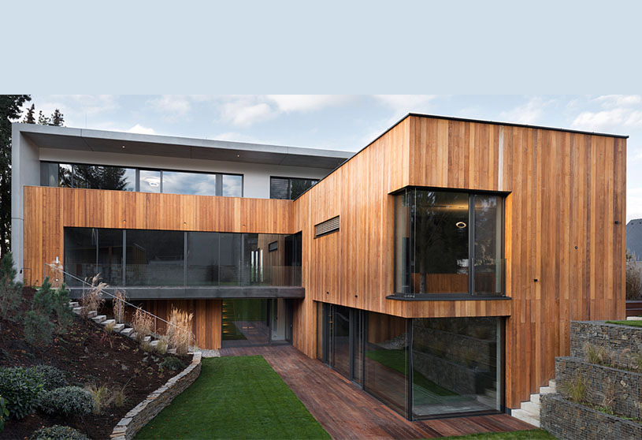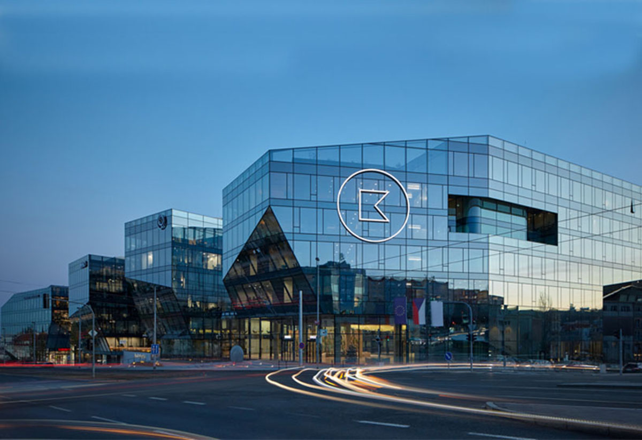Excerpt: BT House, designed by the architectural firm ONG&ONG, is a residence that harmonizes aesthetics, aspiration & imagination. A home made to suit active lifestyles and predicated on comfort; to fulfil the clients’ exact needs, and more importantly, their hopes and aspirations. The house encompasses an assemblage of shifted rectilinear volumes stacked atop one another. The home’s volumes was subsequently intersected by planar elements at specific sections, resulting in a final design that exudes clarity and simplicity.
Project Description
[Text as submitted by Architect]
Brief
Sequestered in a quiet residential alcove along Bukit Timah Road, BT-House was tailor-made for the client’s family of six. A home made to suit active lifestyles and predicated on comfort; to fulfil the clients’ exact needs, and more importantly, their hopes and aspirations.
Response and Concept
Tucked into a corner nook, the odd-shaped site contained a mature Ficus tree with sprawling branches stretching shade and shadow across a significant portion of the land. The design perceptively orientated the home to accommodate and celebrate the tree – transforming it into a distinctive feature within.
The house encompasses an assemblage of shifted rectilinear volumes stacked atop one another. The home’s volumes was subsequently intersected by planar elements at specific sections, resulting in a final design that exudes clarity and simplicity.
The main composition was conceived in three layers, with the top most layer consists of a striking metal mesh that encases the attic and mechanical services. The mid layer features an intricate timber lattice screen that cocoons the upper floor family rooms. And finally, a highly porous ground layer comprised of the kitchen and living areas set amidst lush greenery.
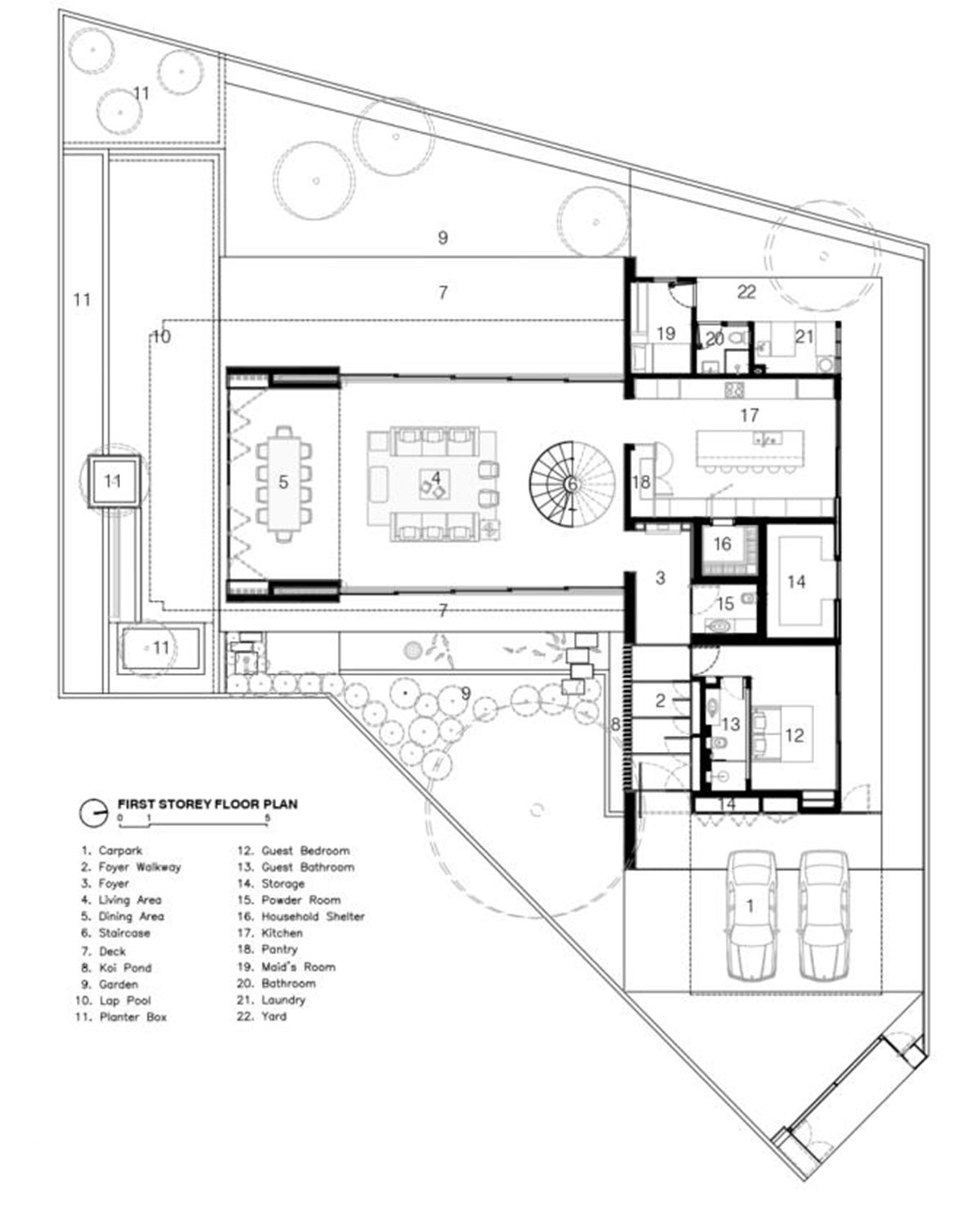
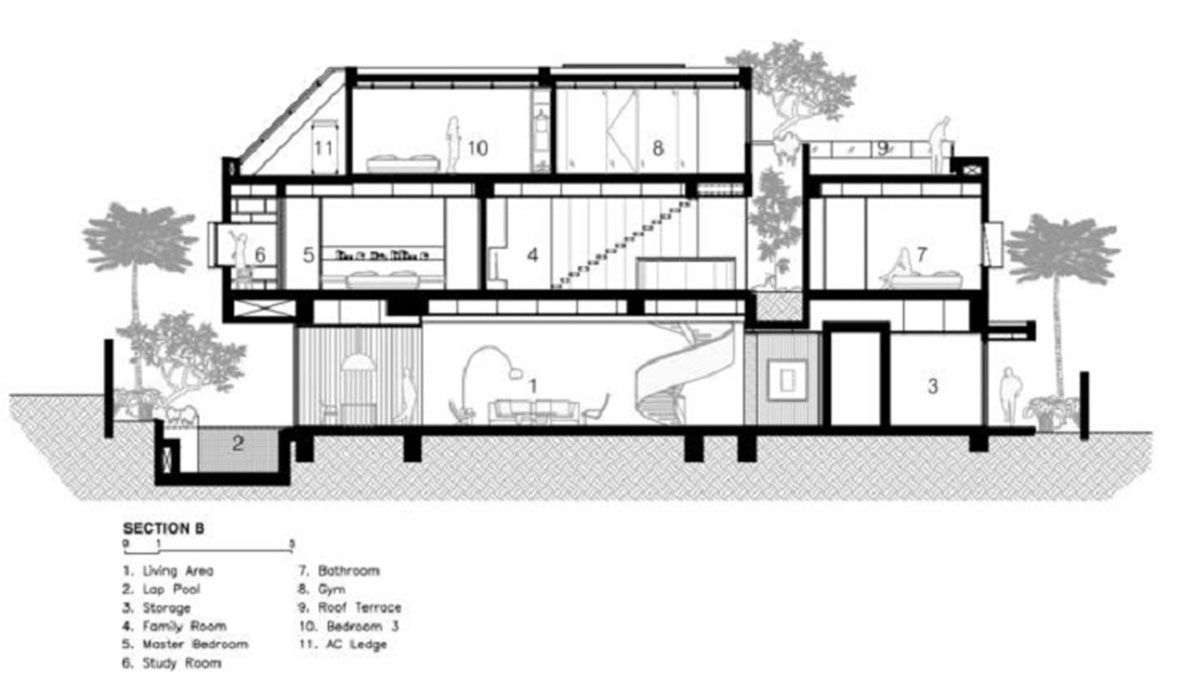
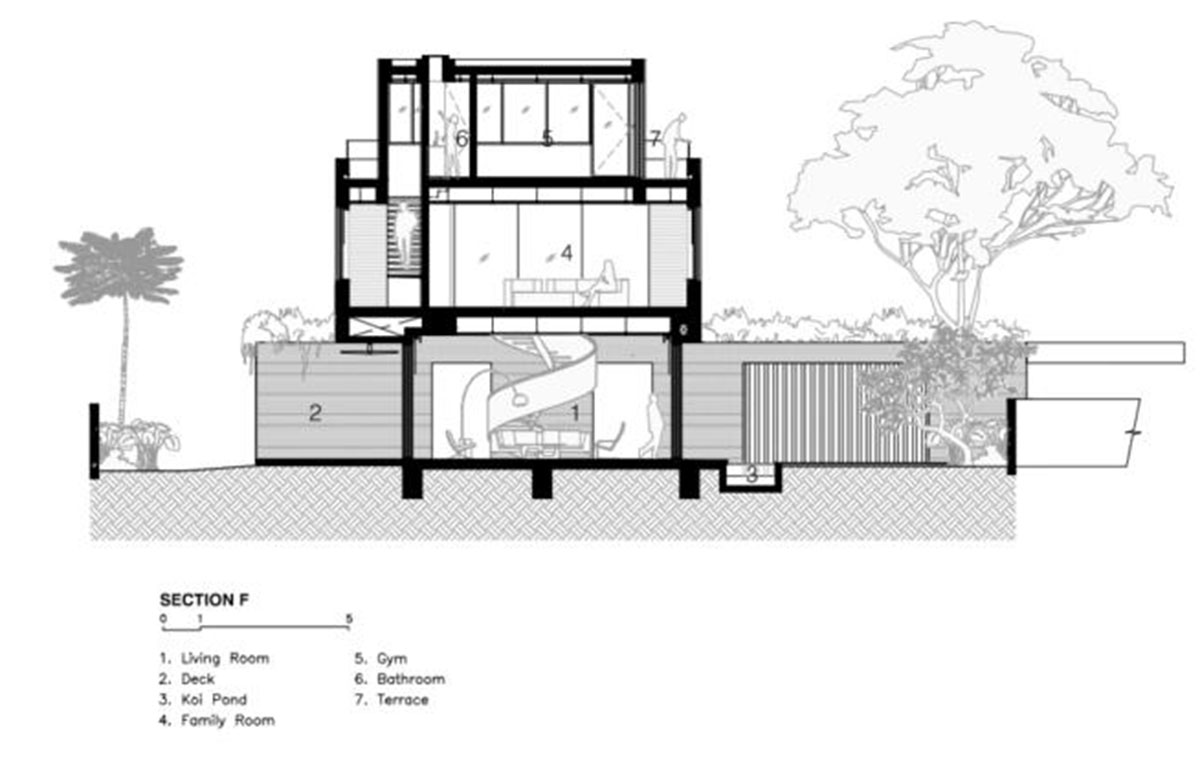
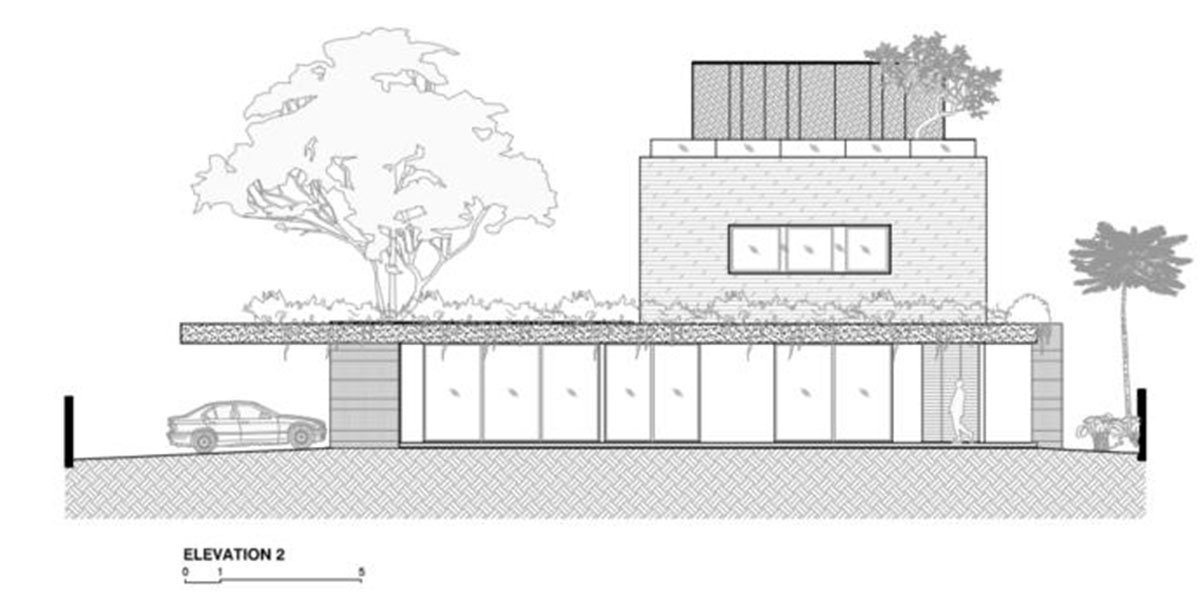
A Dramatic Introduction
The entrance hall mimics a bridge as slithers of light cascade through during the day. This naturally ventilated corridor even conceals a guest bedroom suite and powder room as it leads to the main living space. A feature wall figures prominantly within the space, delineating the service areas from the living room, giving the ground volume much versatility. Concrete overhangs are utilized to provide shade, complimented by expansive travertine stone flooring.
The Heart of the Home
The ground level also boasts a system of fully retractable glass windows, which when completely opened are fully concealed – creating a seamless convergence of spaces.
Joining the ground floor to the upper levels is a striking sculptured staircase that is undoubtedly one of the centerpieces within the home. The lithe, white spiral staircase provides eye-pleasing contrast to the fair-faced concrete volume holding the master bedroom and a junior suite were placed.
A swimming pool traces the back edge of the main structure, as the white travertine floor bleeds into the delicate blue from the pool – amplified by a backdrop of lush green landscaping lying close behind.
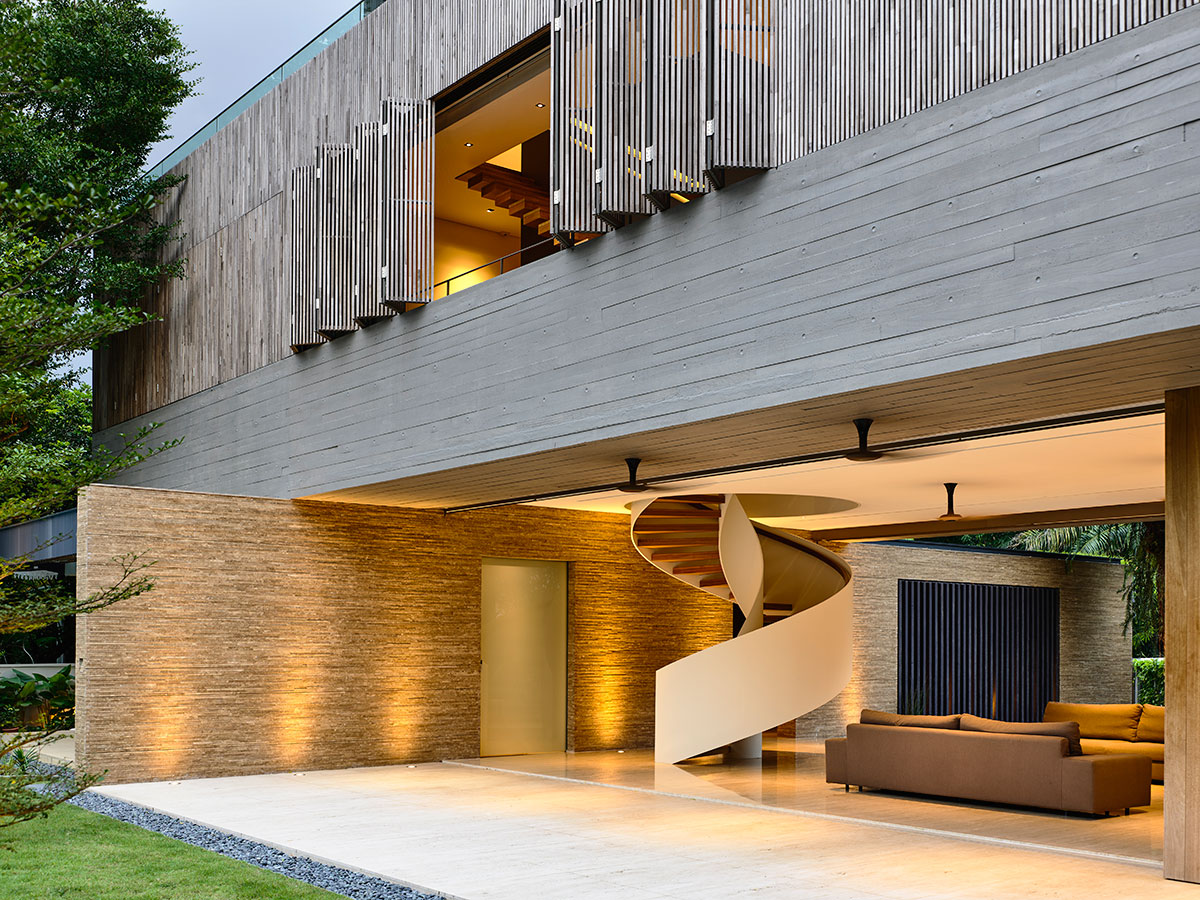
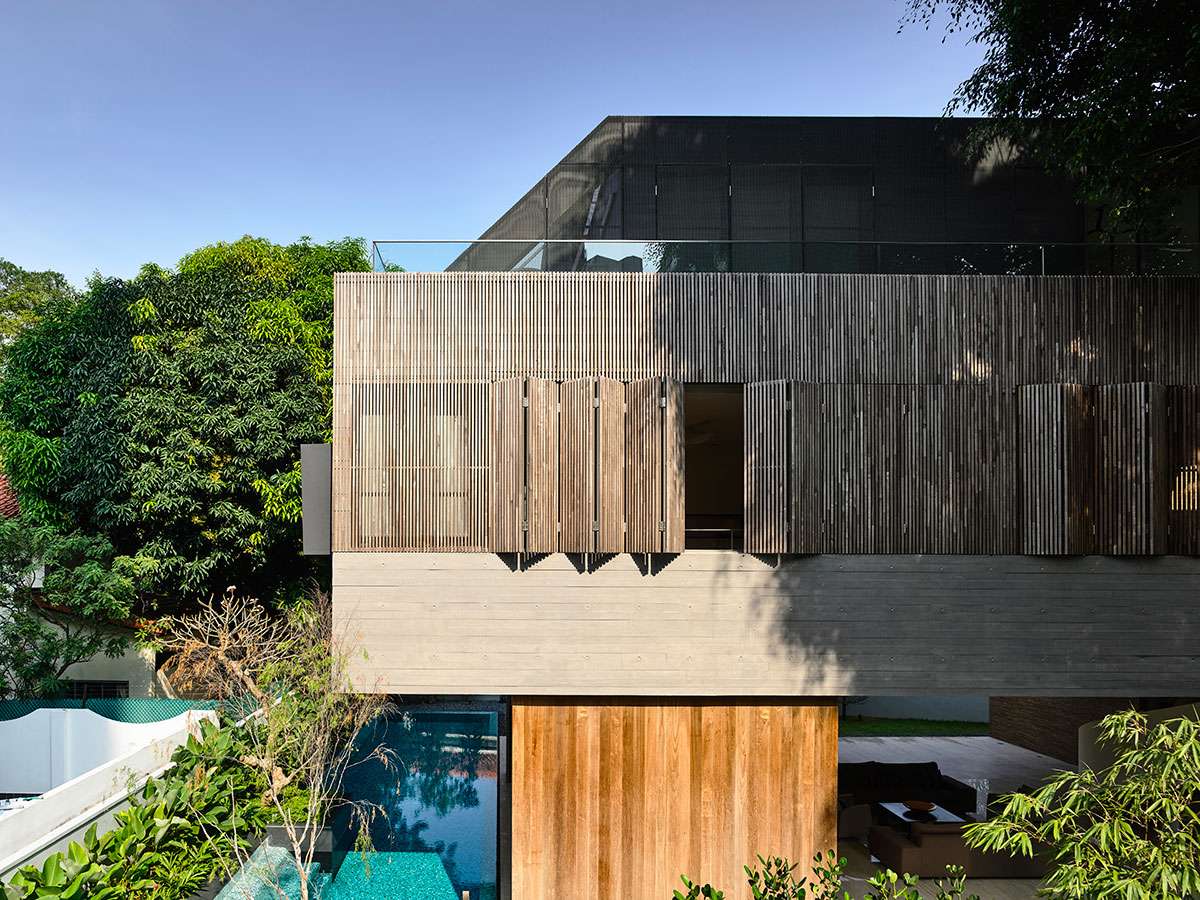
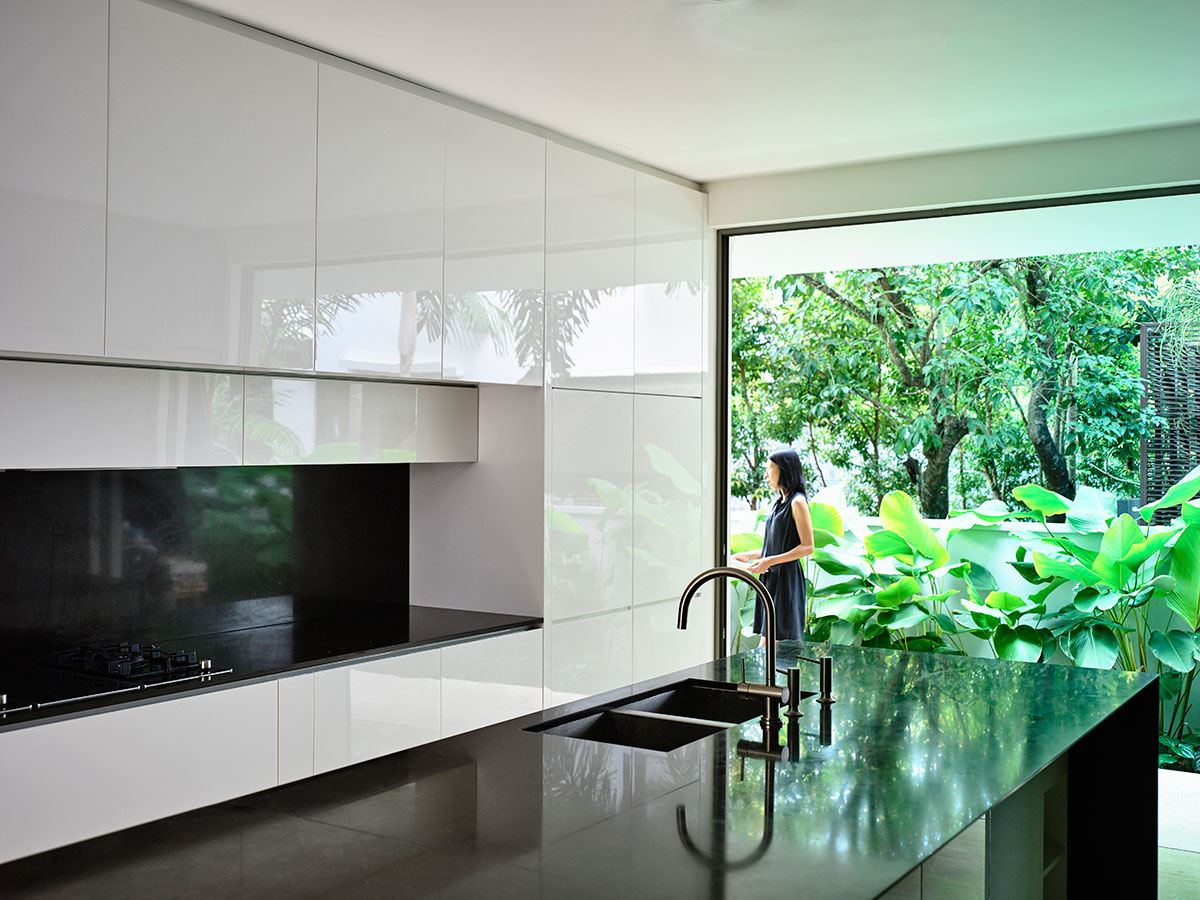
Perfectly Suited
Dramatically ascending to reveal the bedrooms on the second floor, focus is drawn from the stairwell to the zircon lattice screens that veil the upstairs interior spaces.
Additional amenities and refinements come in the form of a private gym in the attic, and a professional-grade wine cellar adjacent to the kitchen, as the architects sought to cater to the personal pursuits of the client and his family as much as possible.
Materials Used
- Zirconwood (Cladding and Wall Panels) – Treated Tropical hardwood
- Apaiser Sinks
- Equinox Ocean Series: Seashore ‘Aquamarine’ glass mosaic
