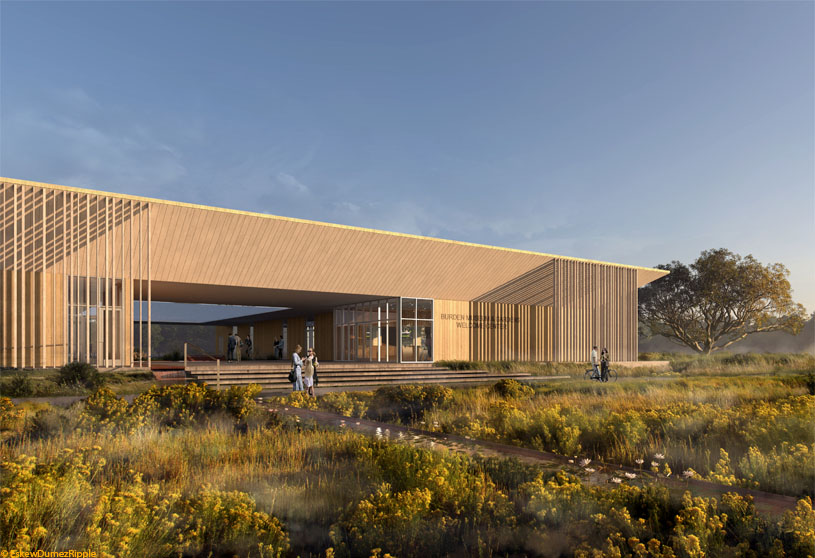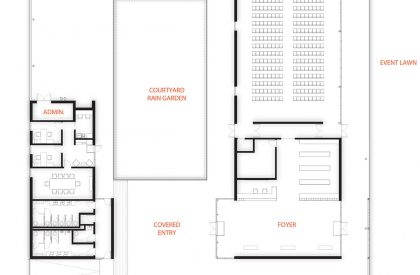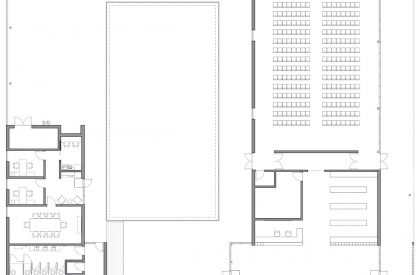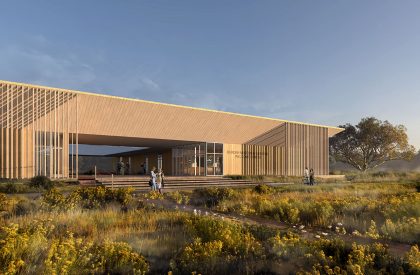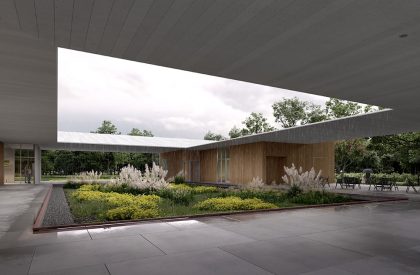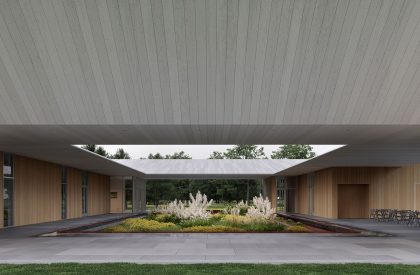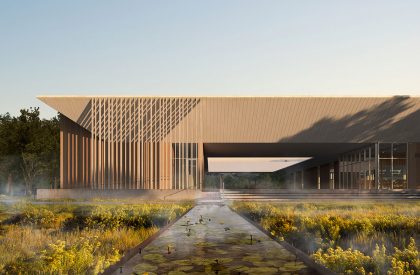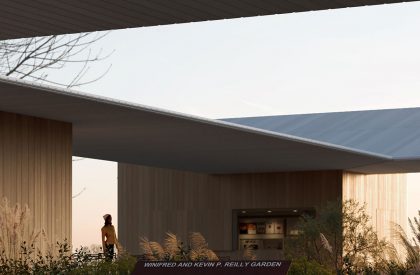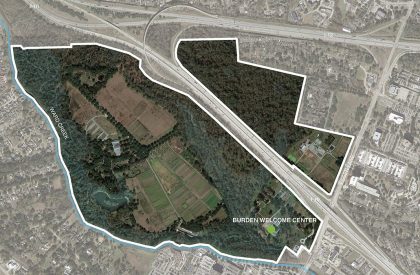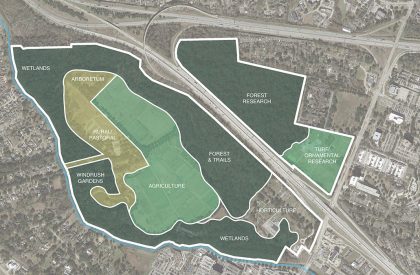Excerpt: Burden Welcome Center by EskewDumezRipple is an architectural project for a community center that seeks to create a liminal space that would spark interest and enthusiasm for the site surroundings hile also serving as a legible point of arrival and orientation in order to honour this vision of the Centre as a contemplative retreat to nature. The design will emerge from the landscape, a welcome centre that is embedded in the land.
Project Description
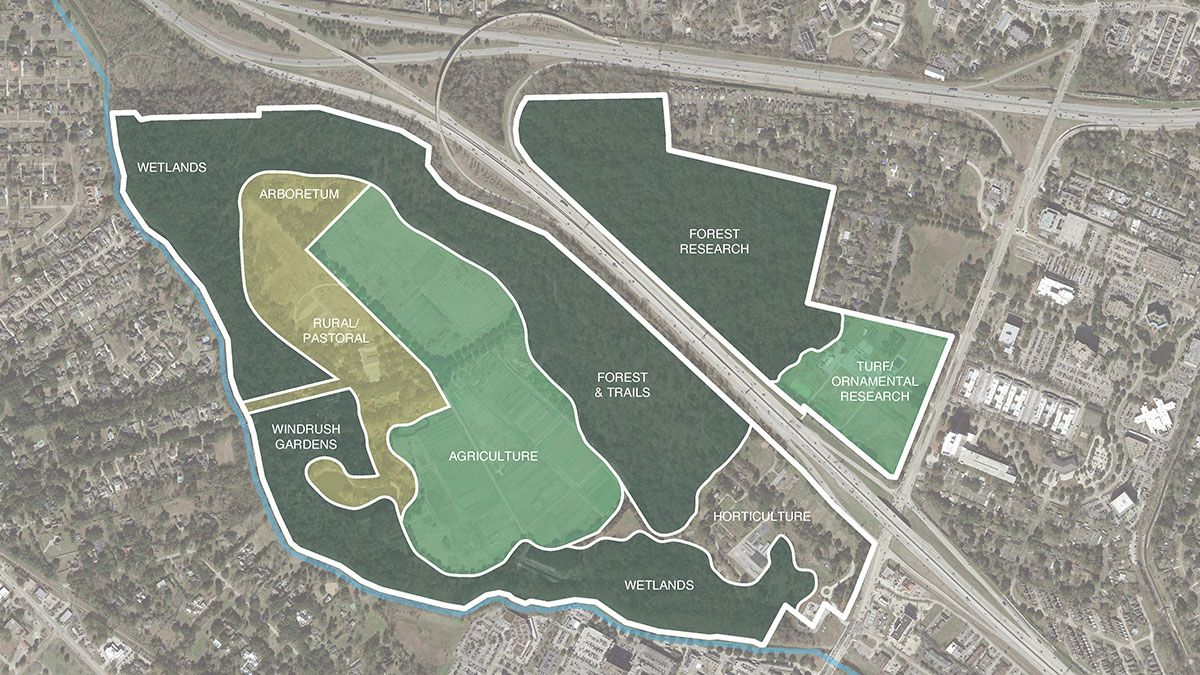
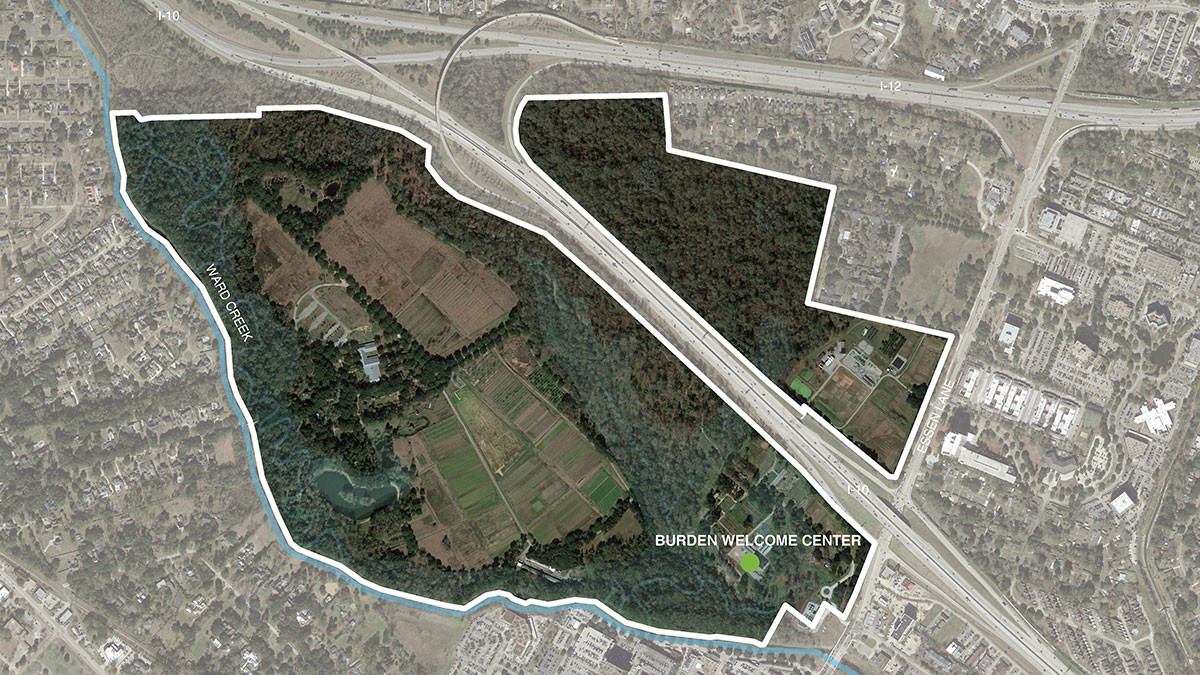
[Text as submitted by architect] Visitors to the nearby Botanic Gardens, Rural Life Museum, Louisiana State University (LSU) AgCenter, as well as a number of other local and cultural attractions, will be served by the new Welcome Centre. The 28,625-square-foot facility will detail the rich history of the Burden family and the Burden property, one of the largest donations ever made to LSU and the neighbourhood, and is intended to give visitors an overview of the numerous destinations scattered throughout the 440-acre property in the centre of Louisiana’s capital city.
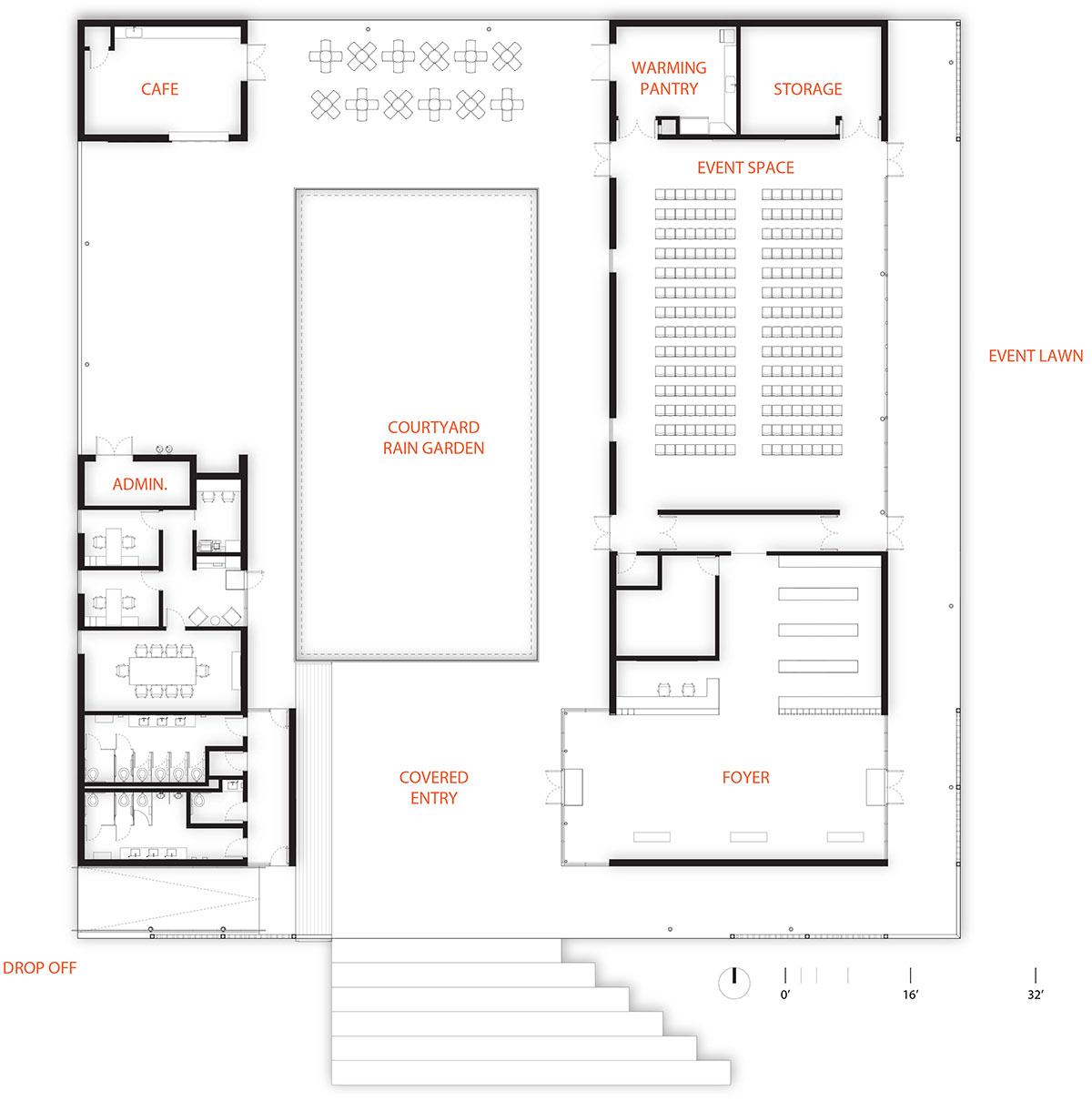
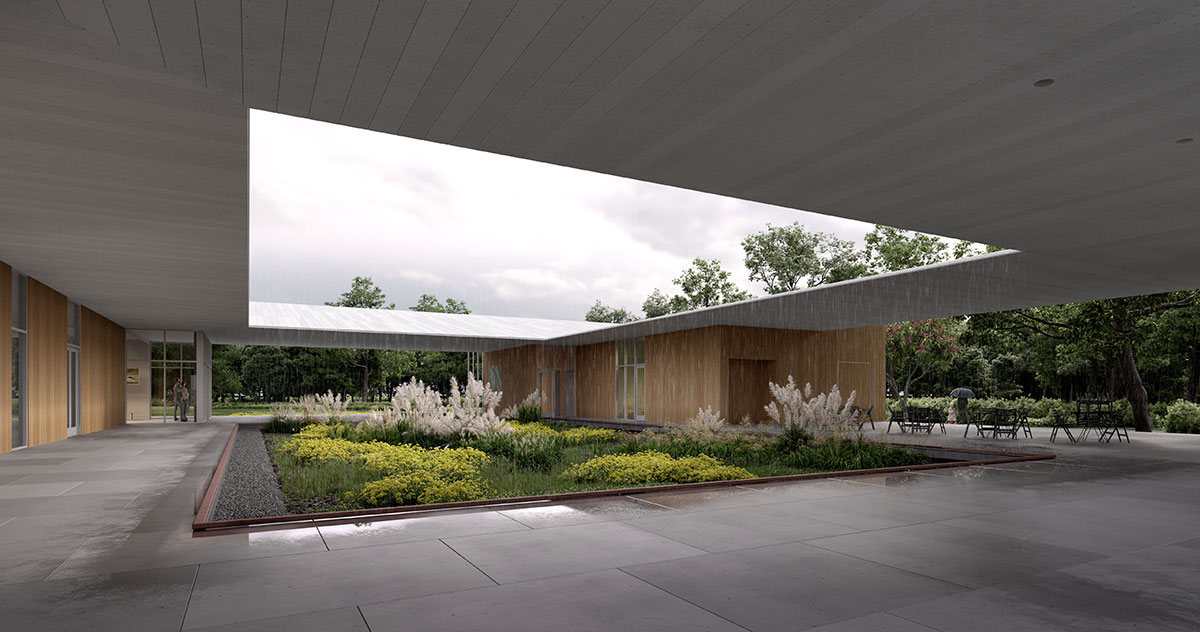
The design team sought to create a liminal space that would spark interest and enthusiasm for the site surroundings while also serving as a legible point of arrival and orientation in order to honour this vision of the Centre as a contemplative retreat to nature.
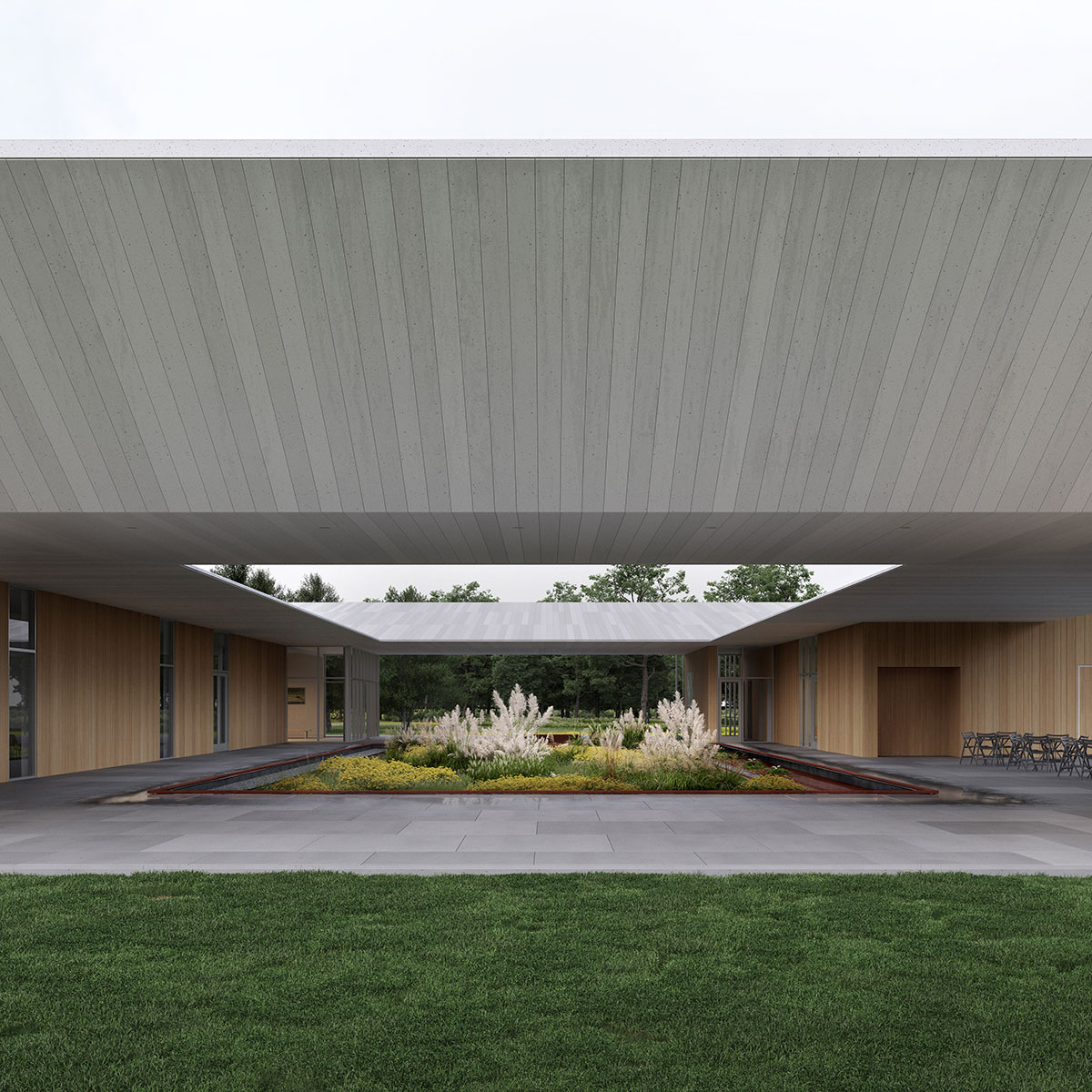
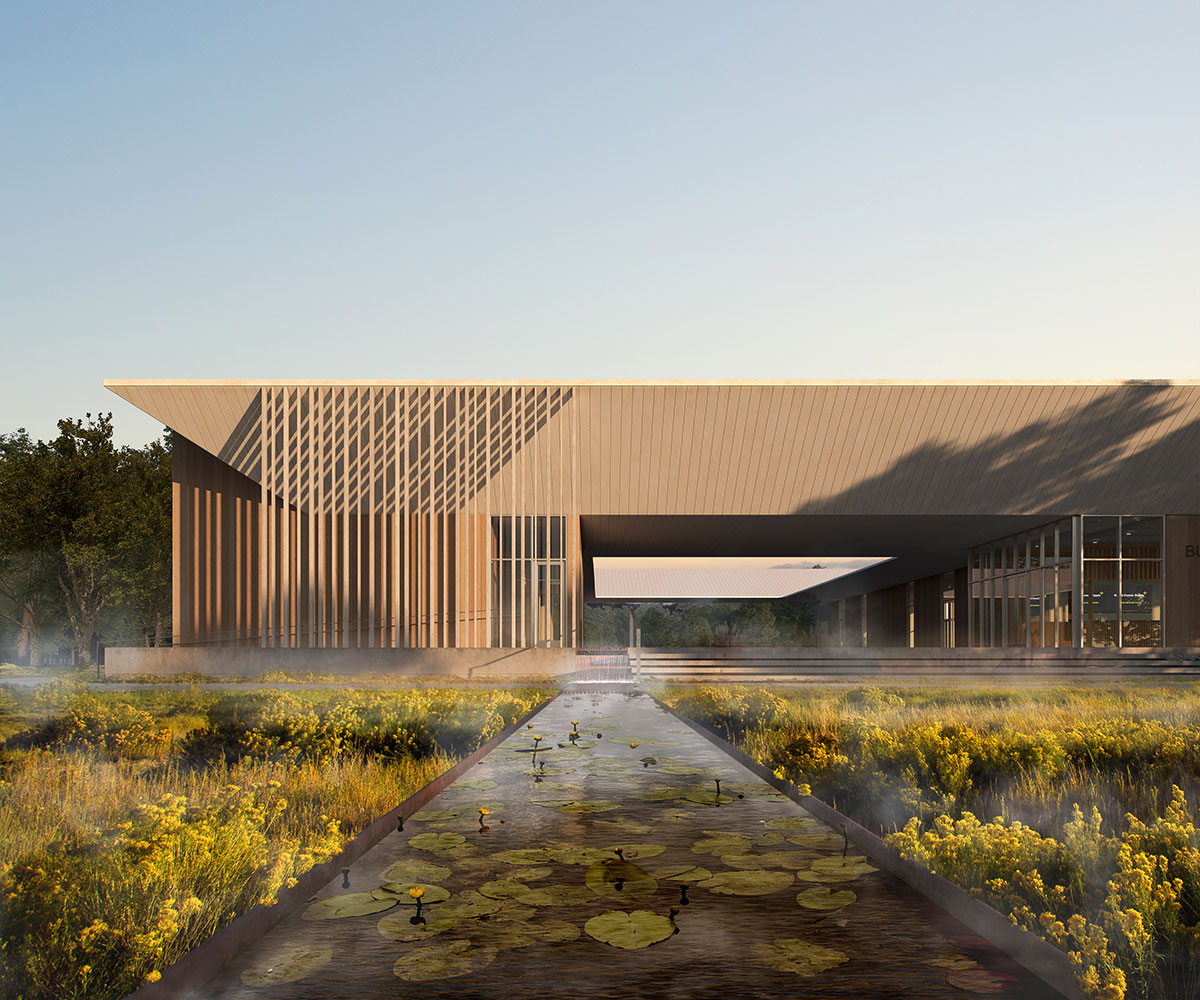
As a result, the design of the facility will emerge from the landscape—a welcome centre that is embedded in the land rather than simply sitting on it. Unhindered views of the outside will be provided by a string of glass walls on the other side of the entrance, acting as a bridging surface between the structure and the surroundings. A substantial 7,200 square foot open-air plaza in the centre is encircled by covered outdoor area.
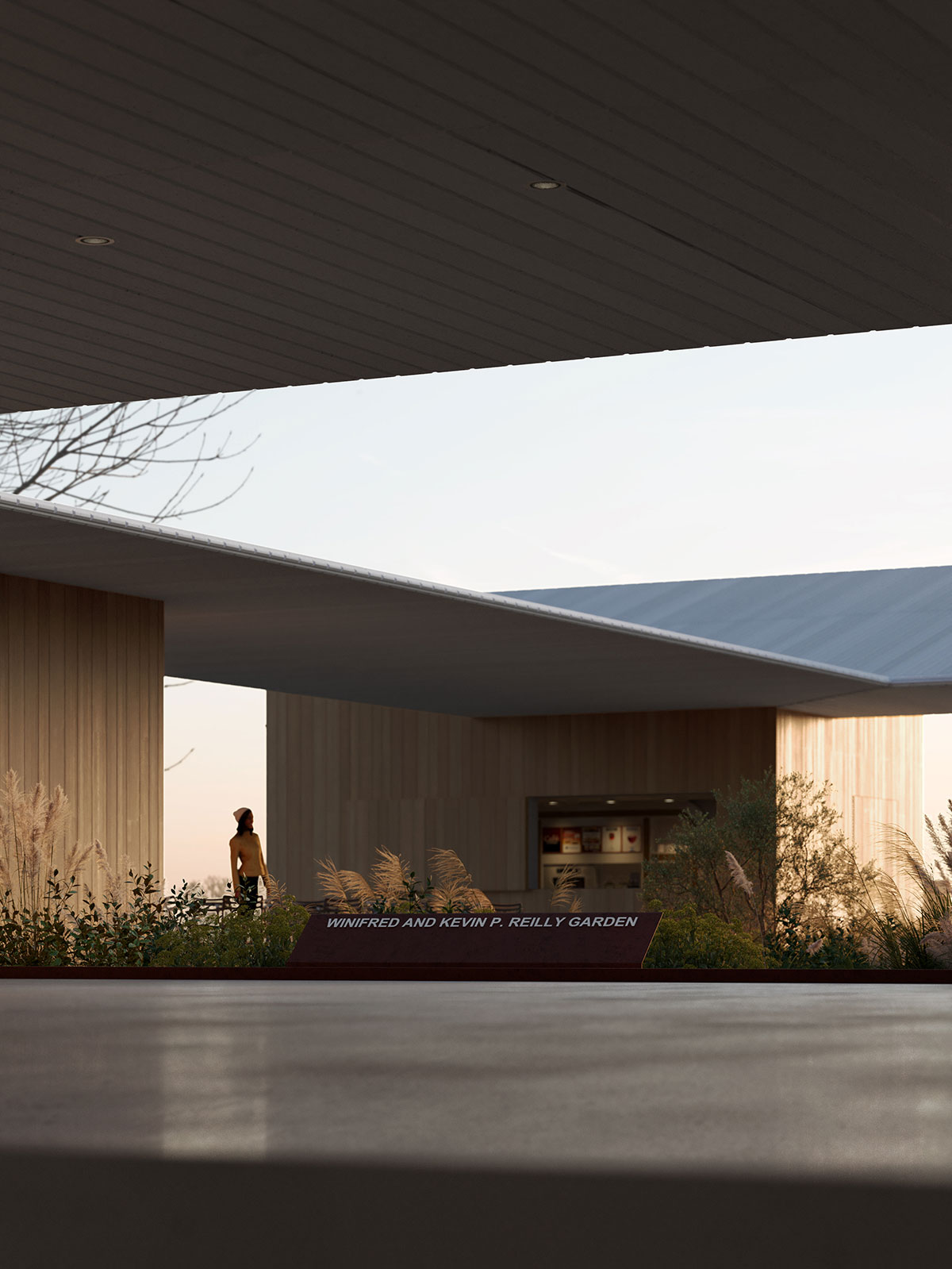
The sustainably rich centre will include 3,000 square feet of multipurpose space, 1,000 square feet of gallery space, an occupiable green roof, a small dining area and café, a gift shop, visitor restrooms, and offices for the administrative staff of the botanic gardens. It will also serve as a showcase for environmental education and a multilayered destination for events, art, recreation, and renewal.
