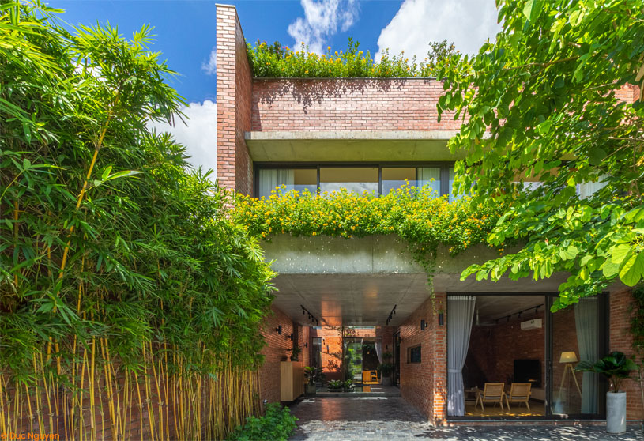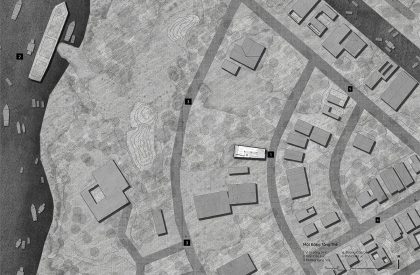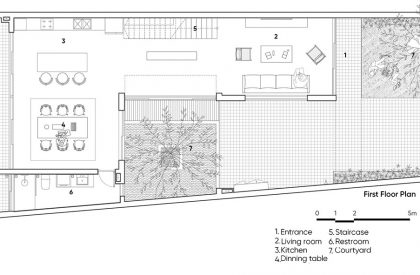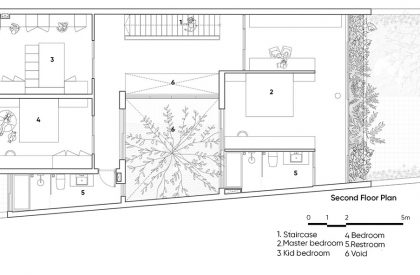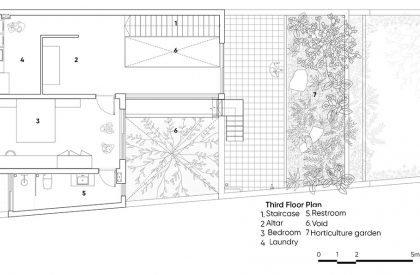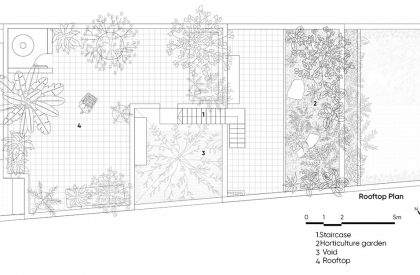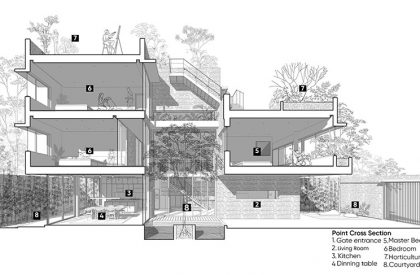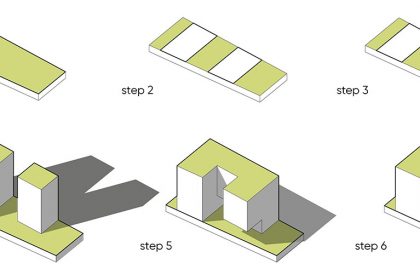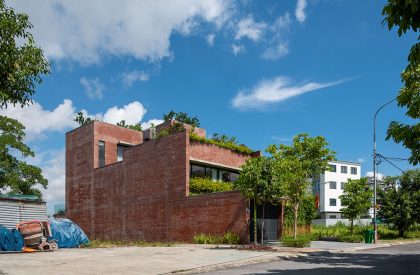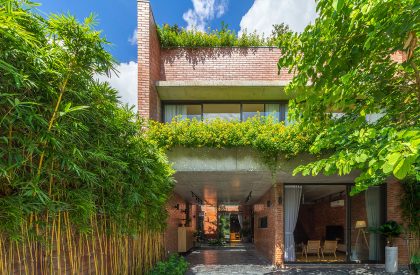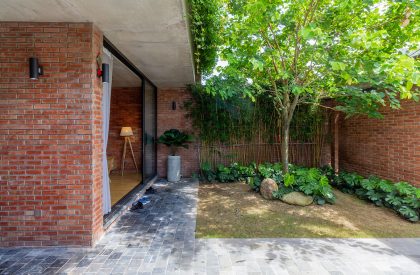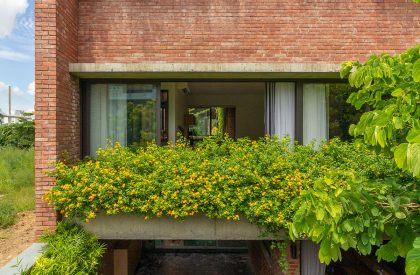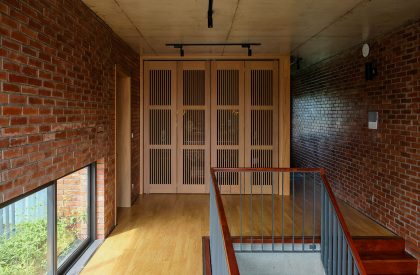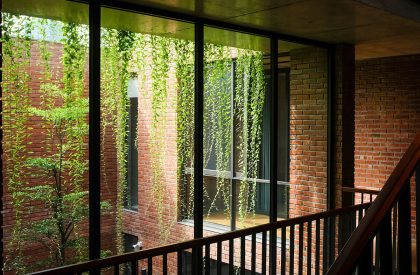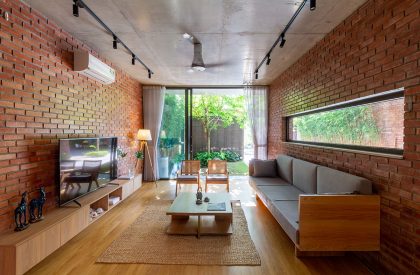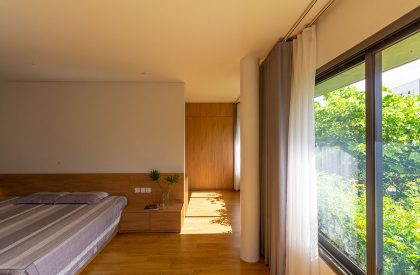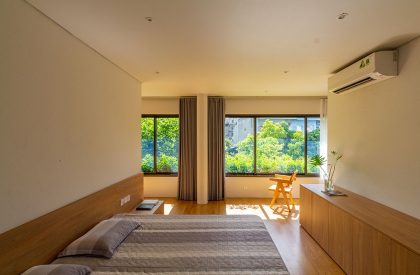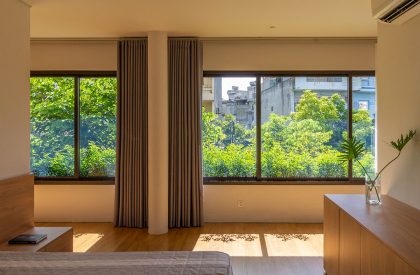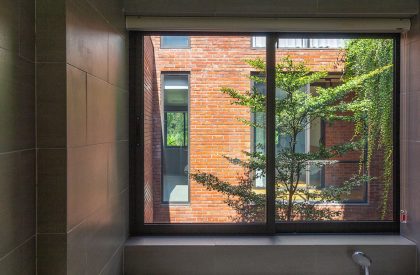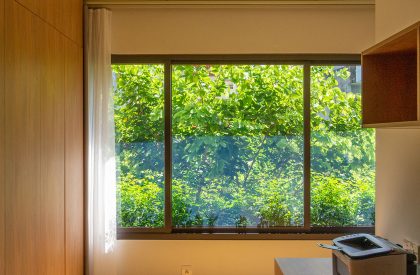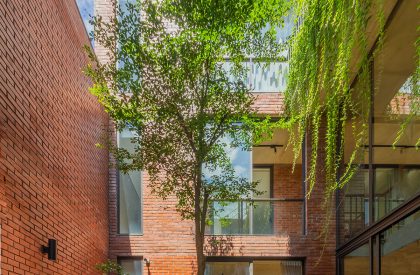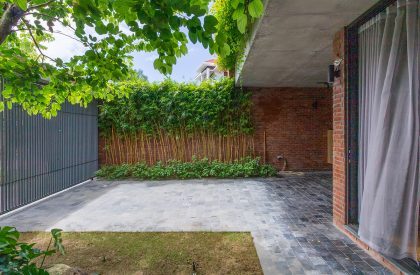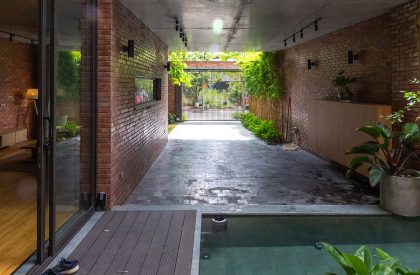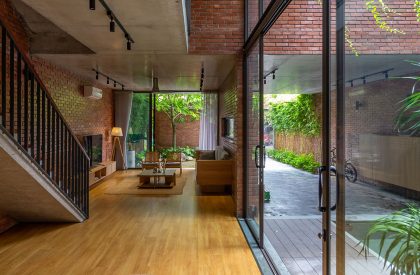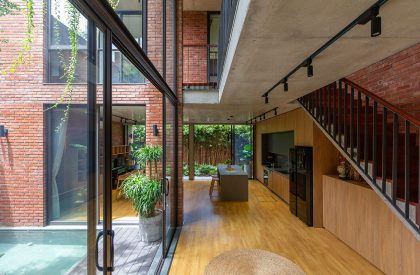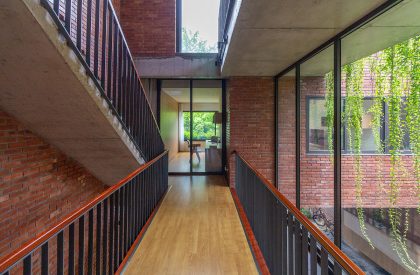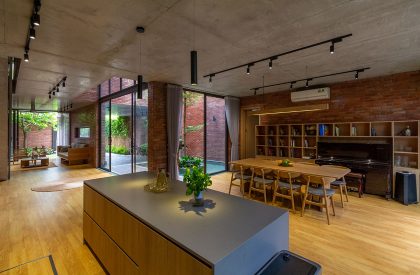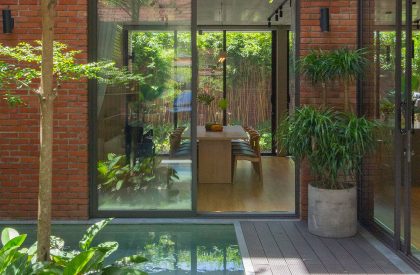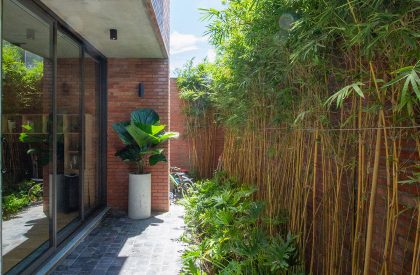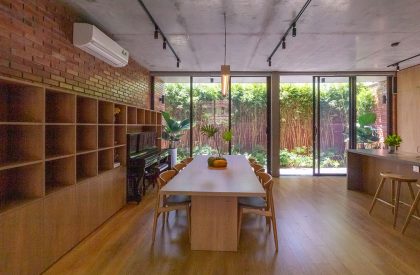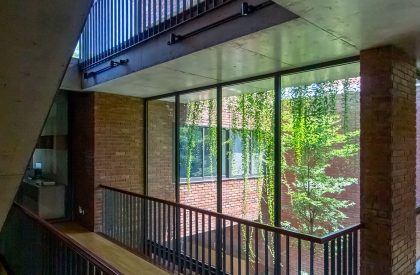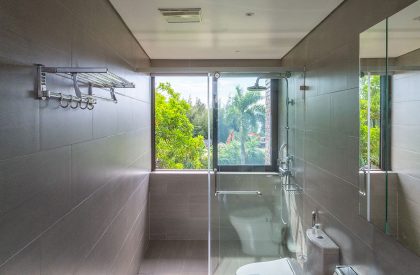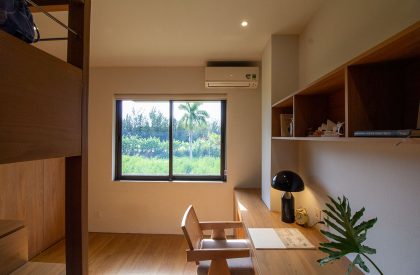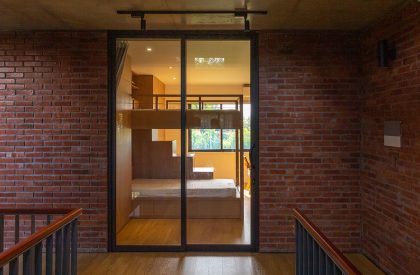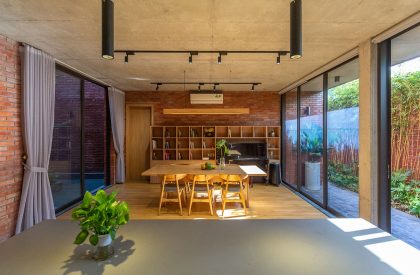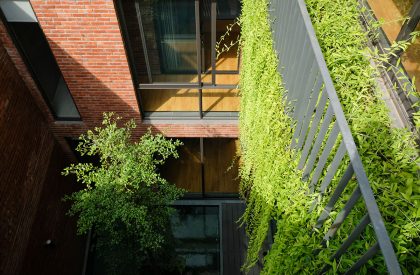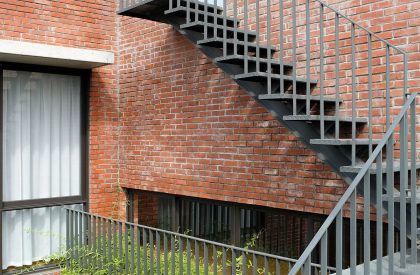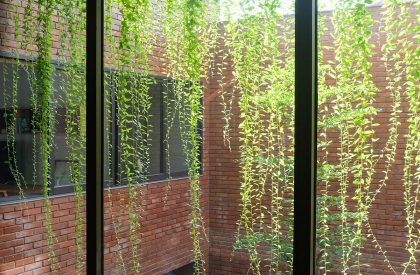Excerpt: Cao Xanh, designed by HGAA, is a house in an urban area that can be exposed to nature, trees, and natural light. The spaces in the house are arranged to face nature and towards each other to create a space that connects people with nature from inside the house.
Project Description
[Text as submitted by architect] The house was built in a coastal urban area in Ha Long, Quang Ninh Province. As a new urban area, these constructions surrounding here are all built new houses. However, we found that most of the houses here are trying to build as much as possible and have little contact with nature. For this reason, we want to build a house in an urban area that can be can be exposed to nature, trees, and natural light.
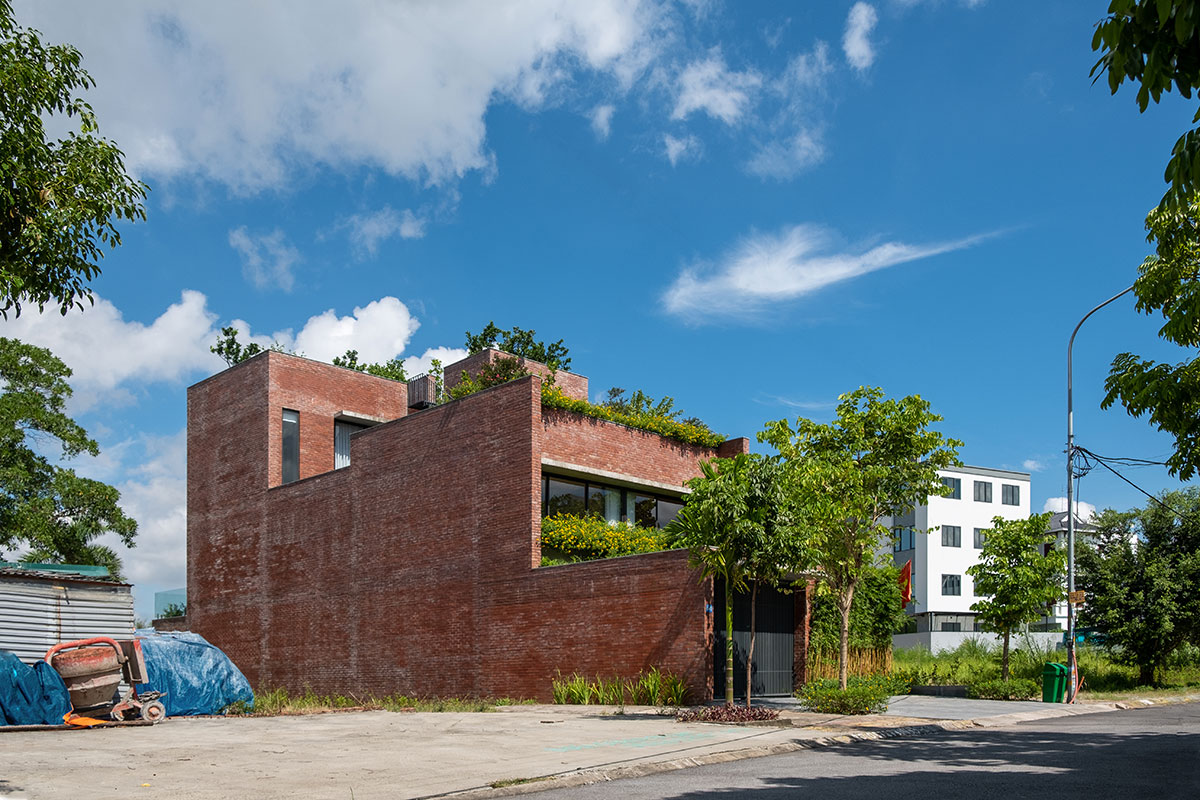
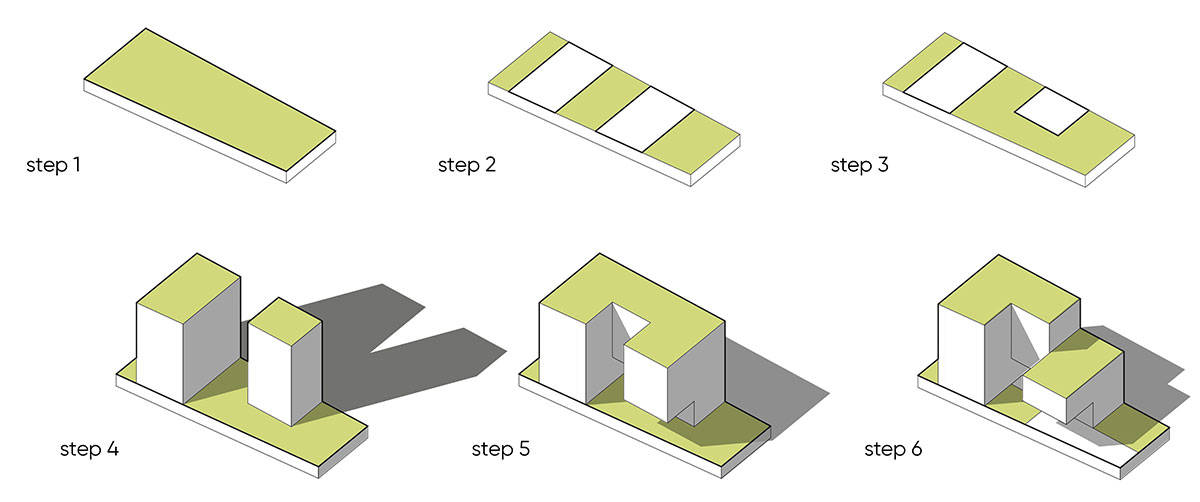
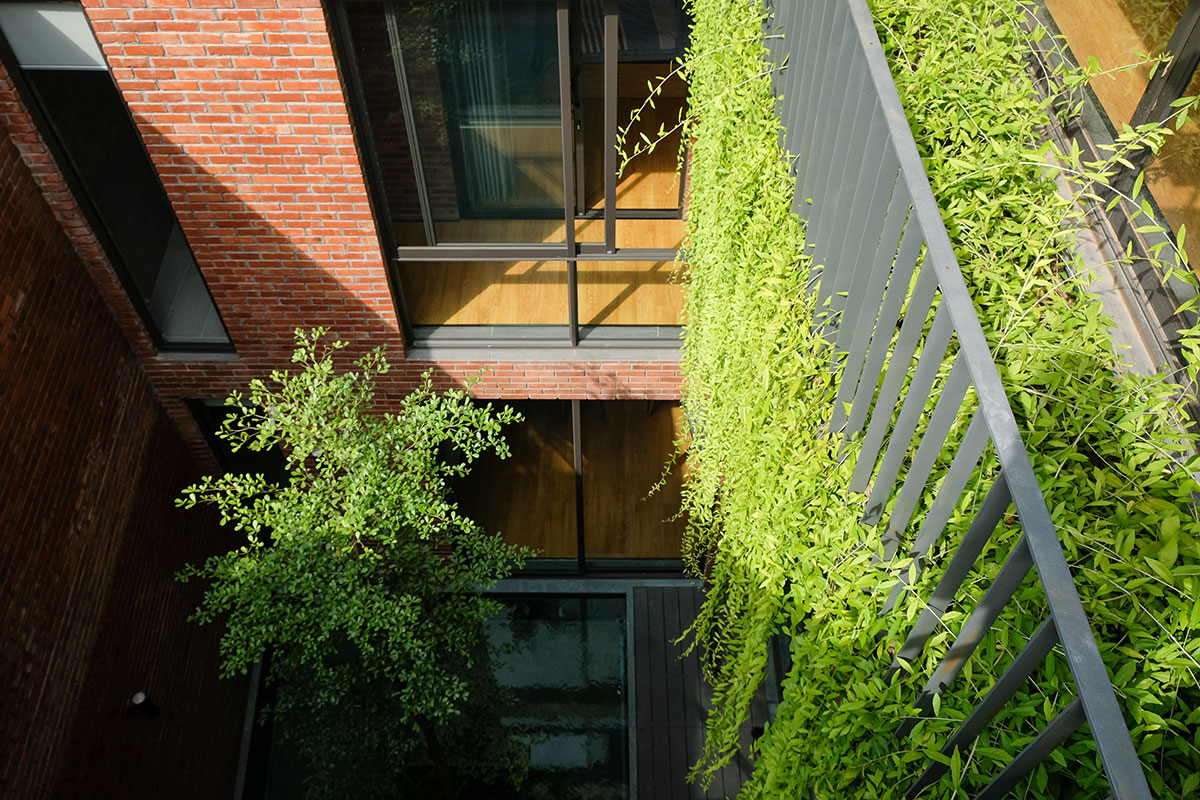
The built area has a trapezoid shape with a site area of 226m2, a frontage of 8m, and a depth of 25m. We have taken advantage of this length to have an idea about a house with many layers of spaces from outside to inside. The site is divided into five parts with many sizes for different functions. Two parts in the middle are living spaces, the rest of the space is for the trees and the surface of the water. Therefore, the house has throughout space from outside to inside with layers and trees intertwined. Each living spaces have two open-sided are trees and surface water.
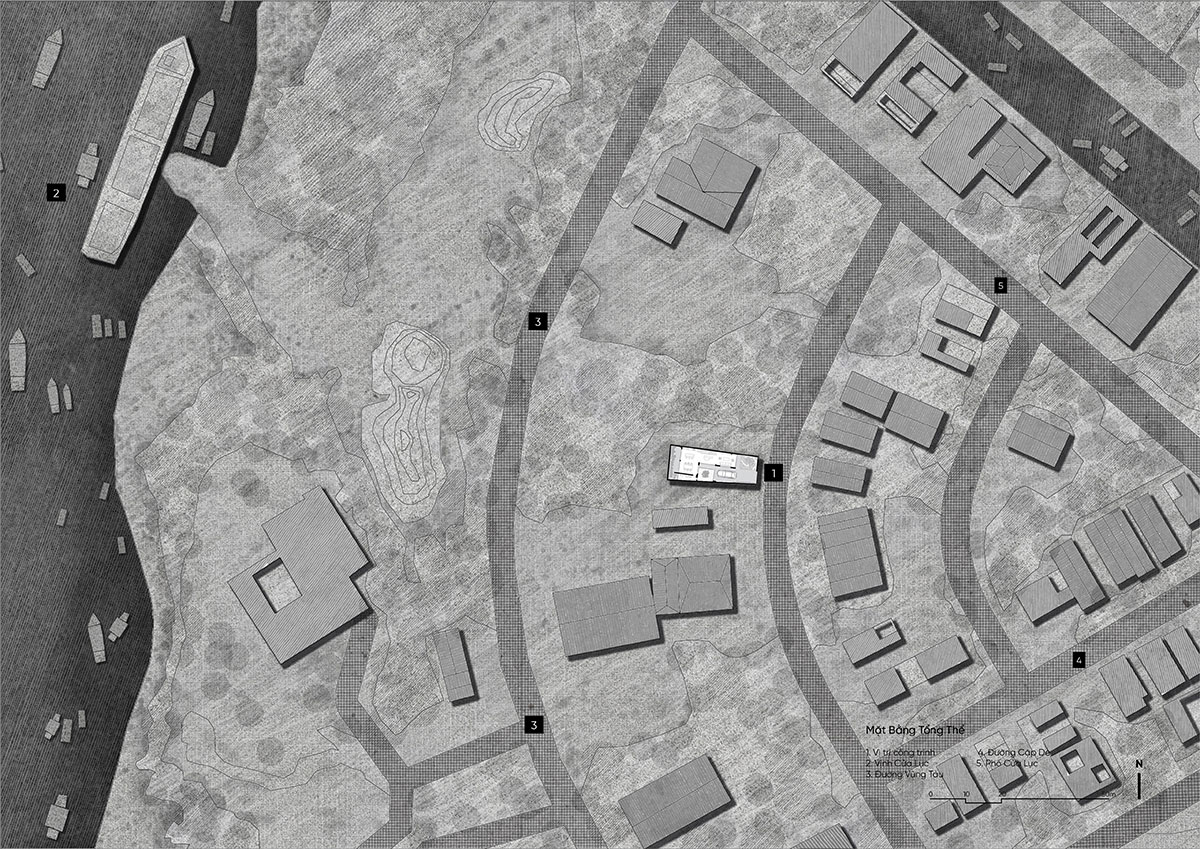
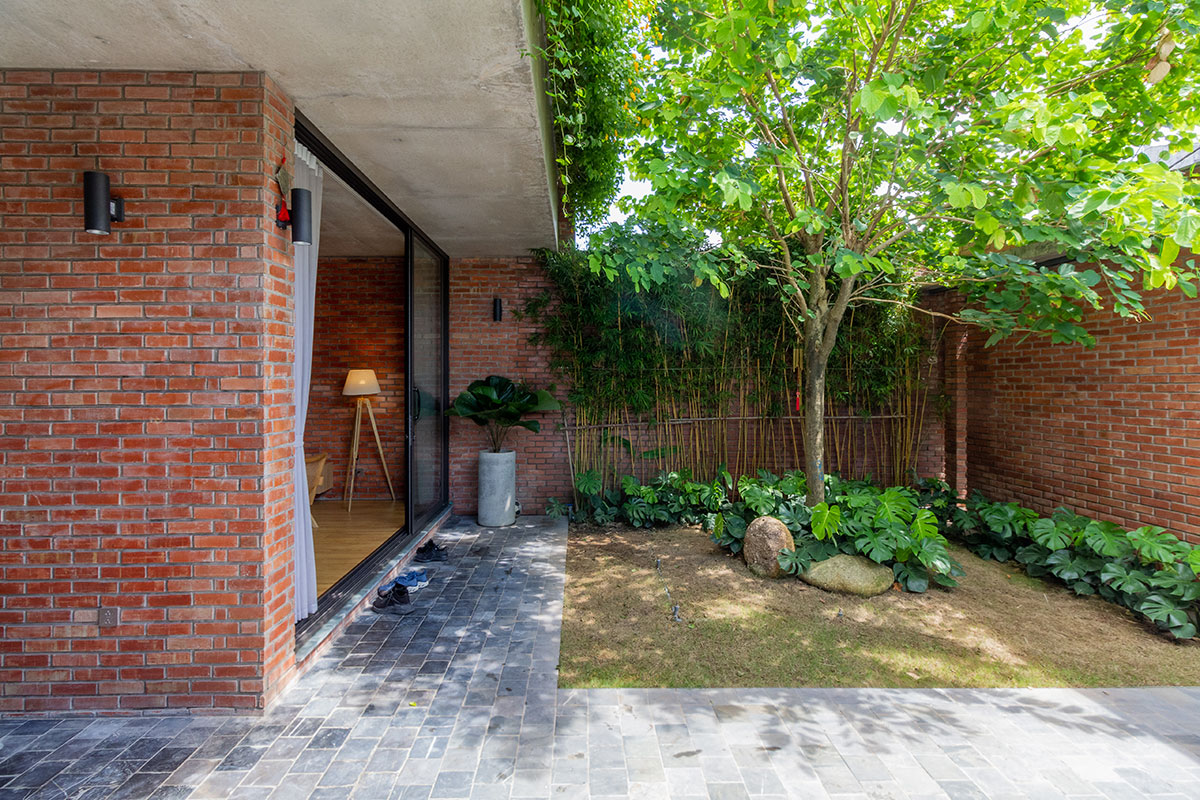
Between the two blocks are the space for stairs, traffic corridors and water surfaces. This leads to creating a house where all spaces are exposed to nature and water. When moving into the house, from outside to inside, from bottom to top, we will encounter open spaces, helping people to be in contact with nature, trees and natural light in a good way. The house has only 2.5 floors but still has all the necessary spaces, including four bedrooms, one worship room and laundry on the top floor. On the first floor, where the common space includes a living room, kitchen, dining room, toilet, etc. The spaces are arranged between the gardens and the large lake to create a quiet space.
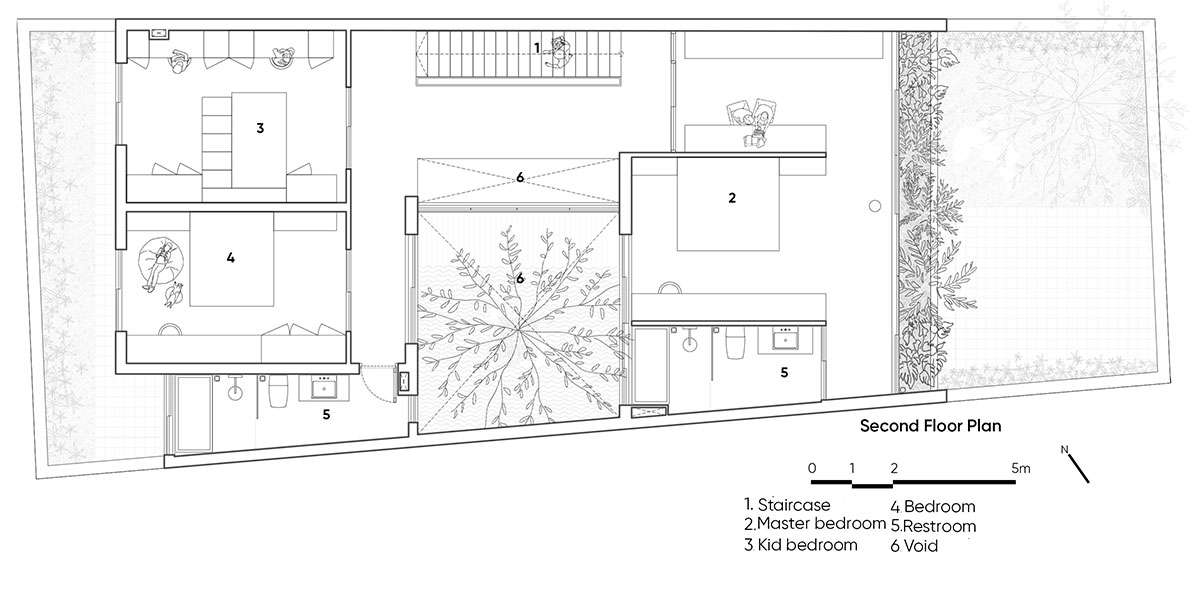
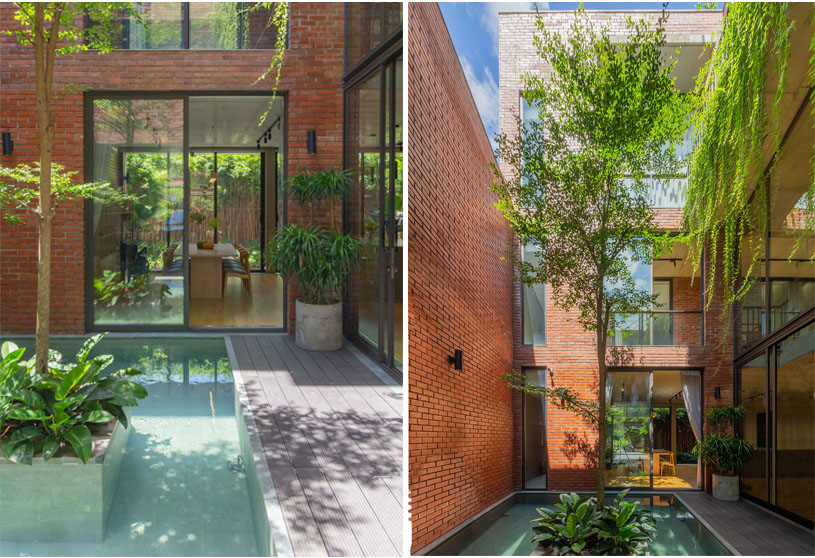
The house is designed for a young family with two children, where they spend time taking care of their family and trees. Furniture in the house is also selected and arranged reasonably, simply but fully equipped for living. The spaces in the house are arranged to face nature and towards each other to create a space that connects people with people and people with nature. In every position in the house, people can see each other, it also can see trees and water surfaces, etc. Moreover, we can feel the air, the sound, and the sunlight.
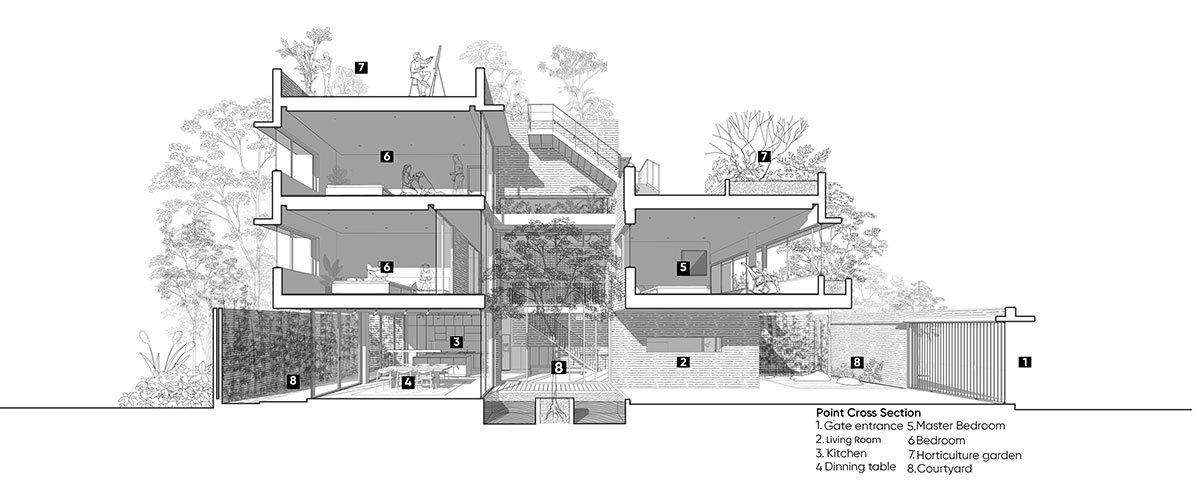
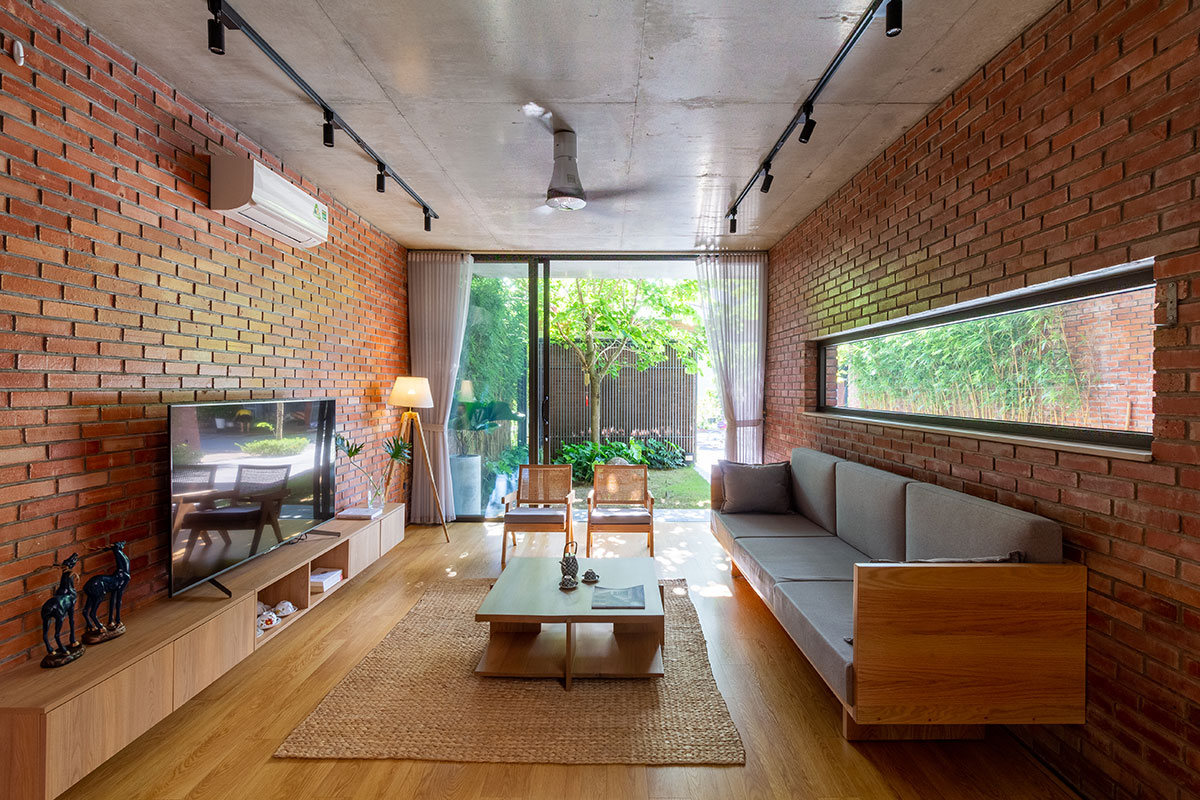
The main materials in the house are red brick and bare concrete to create a rustic feeling, close to nature and people here. Besides, using raw materials also brings sustainable beauty and reduces the expense of maintenance and operations over a long time. Materials in architecture are also an important element in creating architectural space, creating feelings for people and honouring the beauty of nature and architectural space.
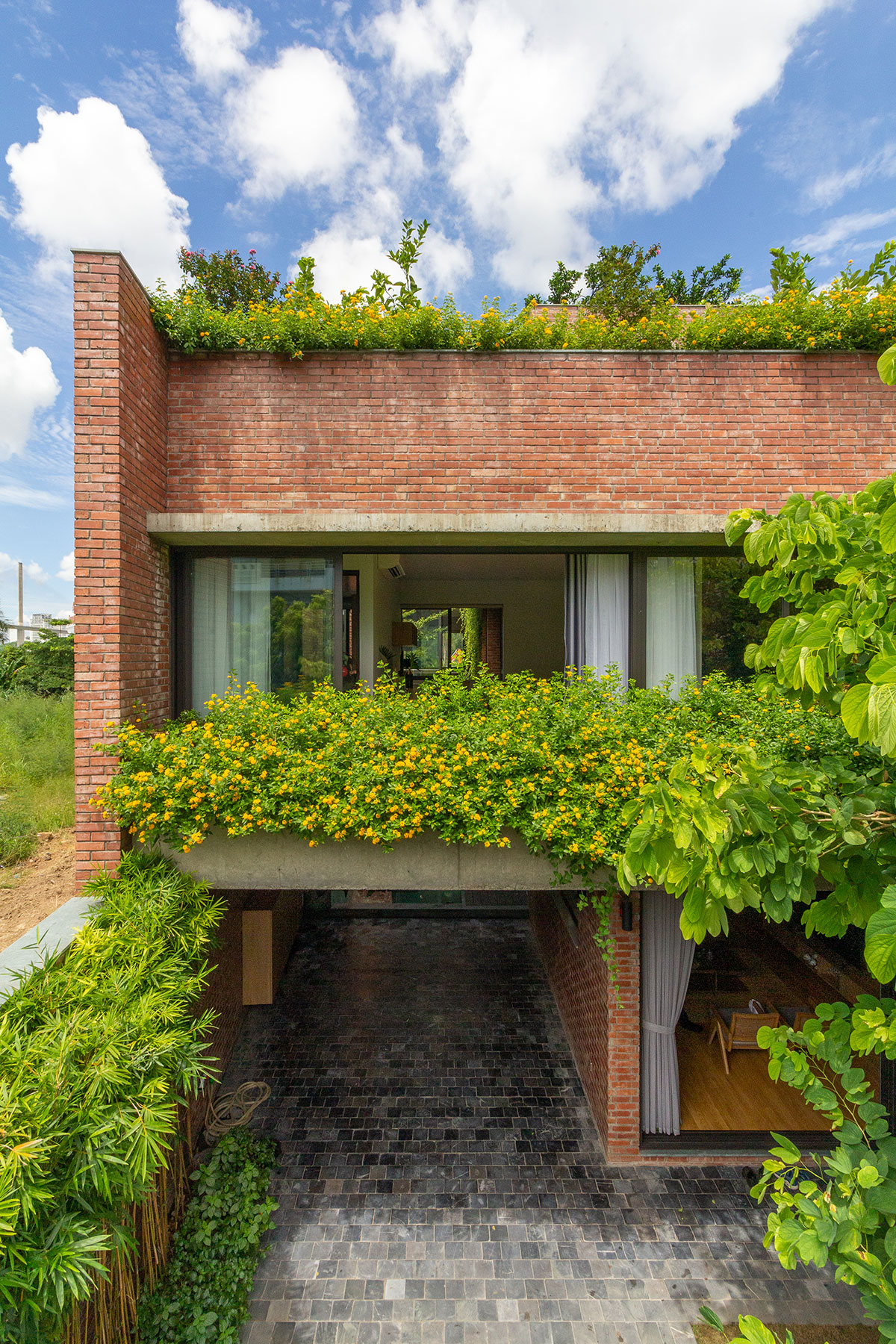
Through this project, we want to use simple methods of architectural space, and use materials that are popular with the local people to create an emotional space for people and nature.
