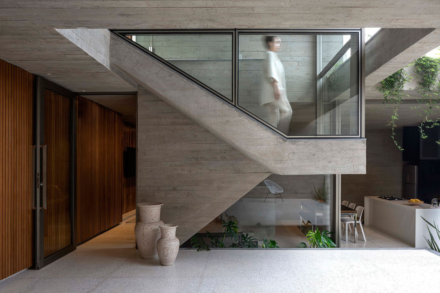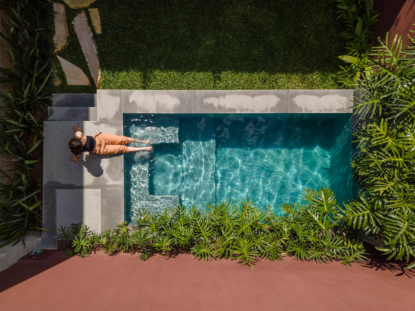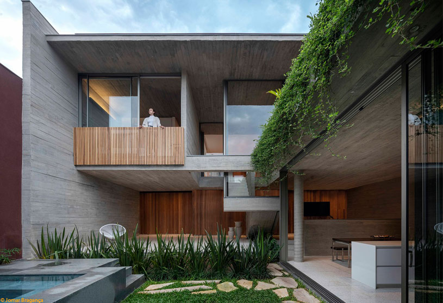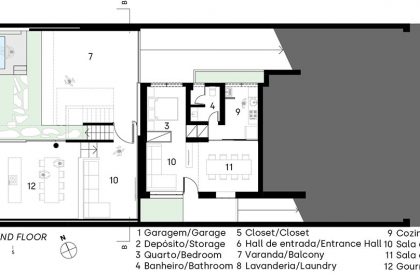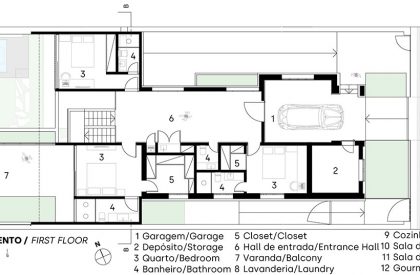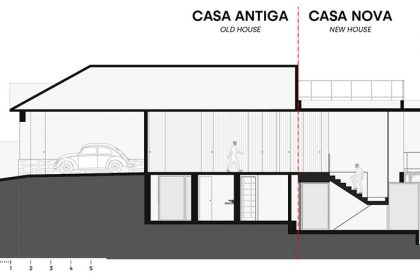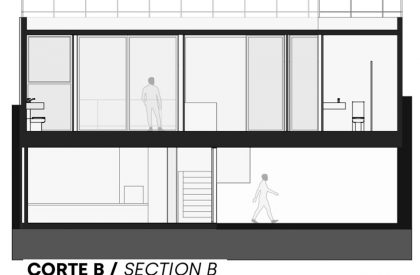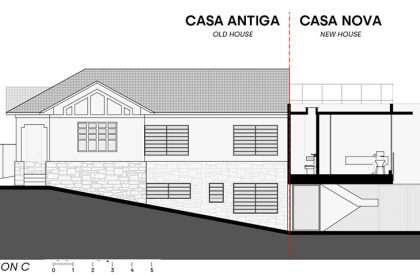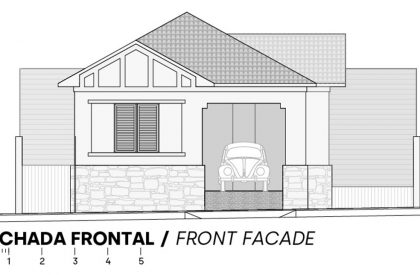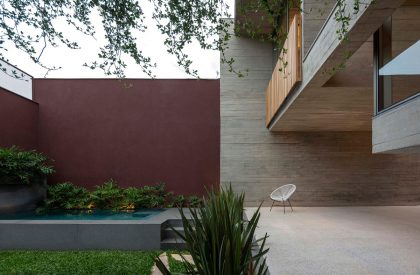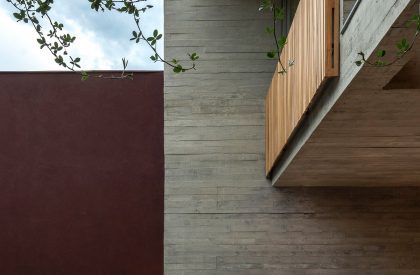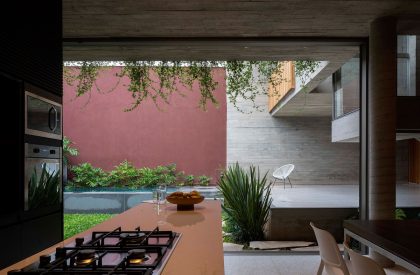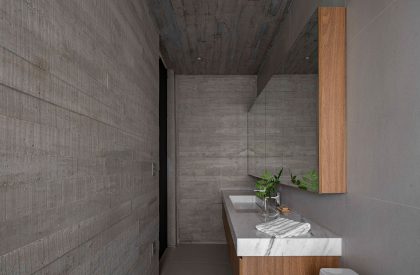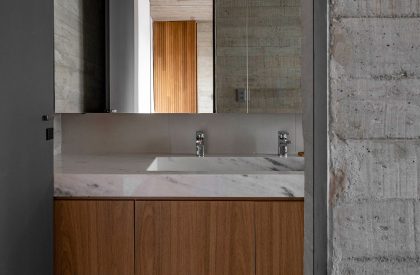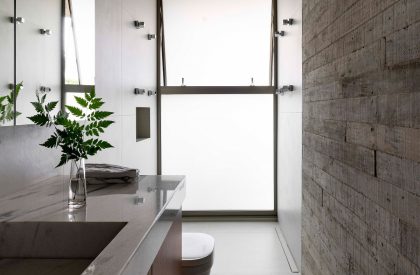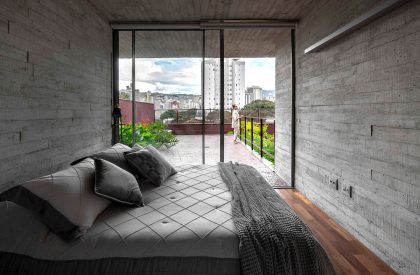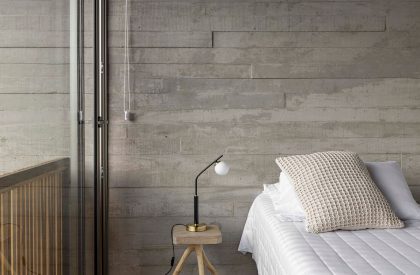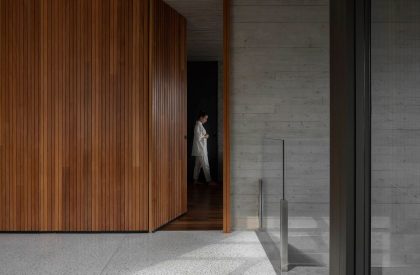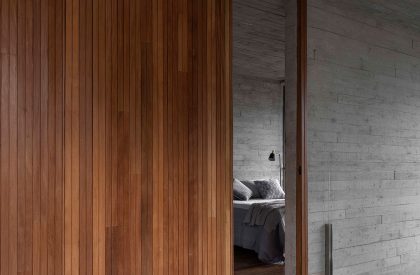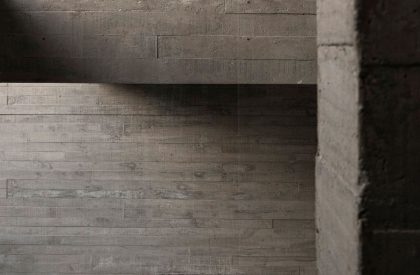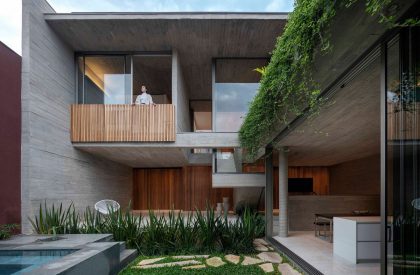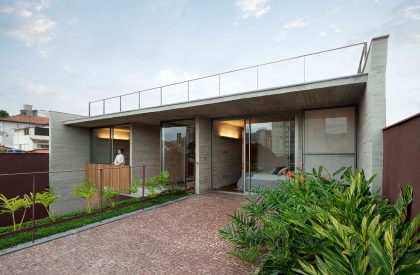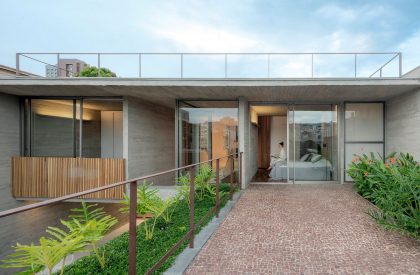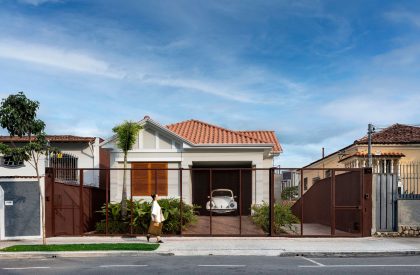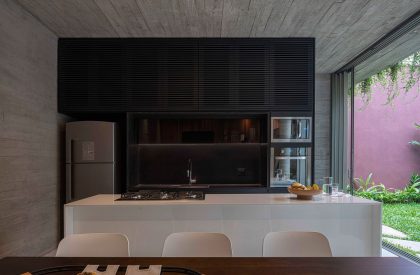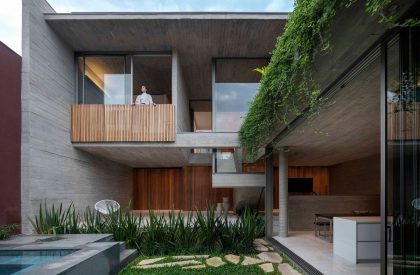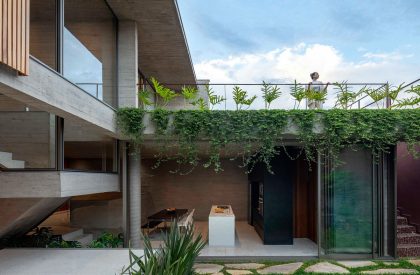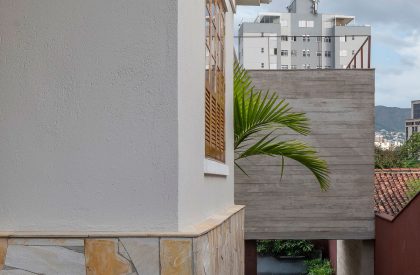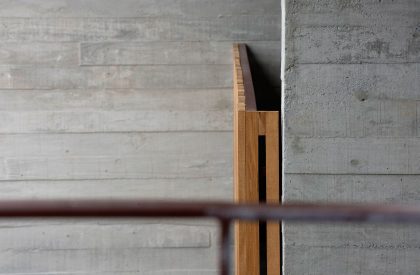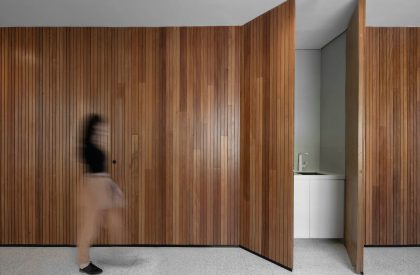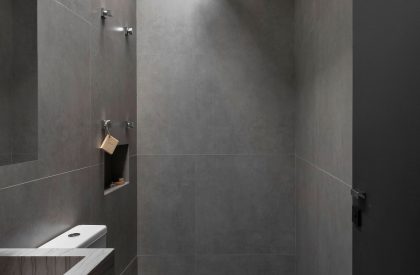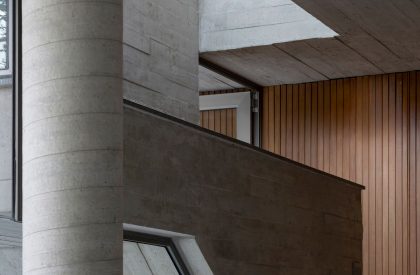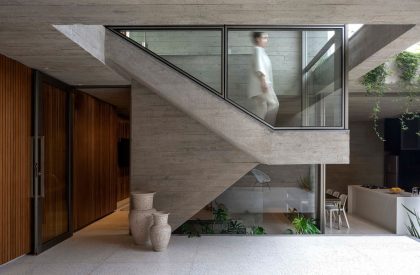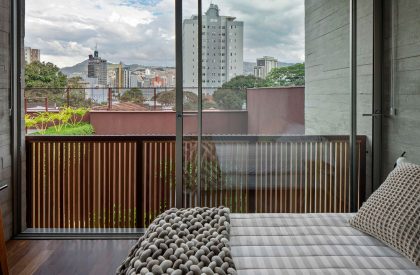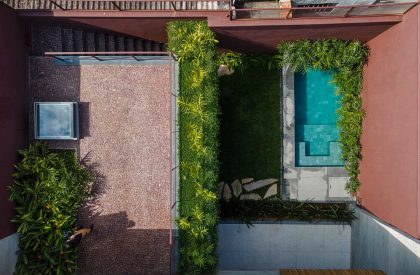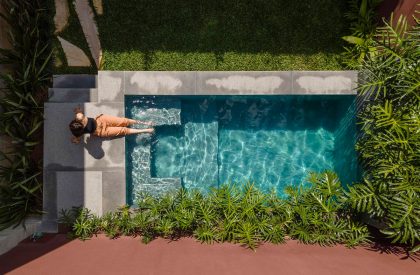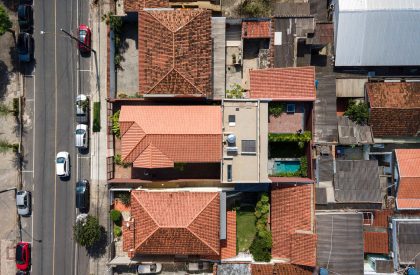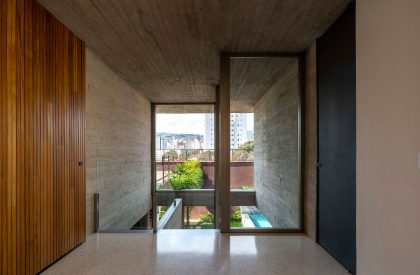Excerpt: Casa Floresta by Estúdio Zargos is a residence that alternates between the simplicity of contemporary materials and the preservation of volumetric qualities. The first issue was to reverse the initial request to entirely demolish the old structure because the original shapes and proportions of this project date back decades and tells the tale of a hospitable and responsive city, just like the neighbourhood.
Project Description
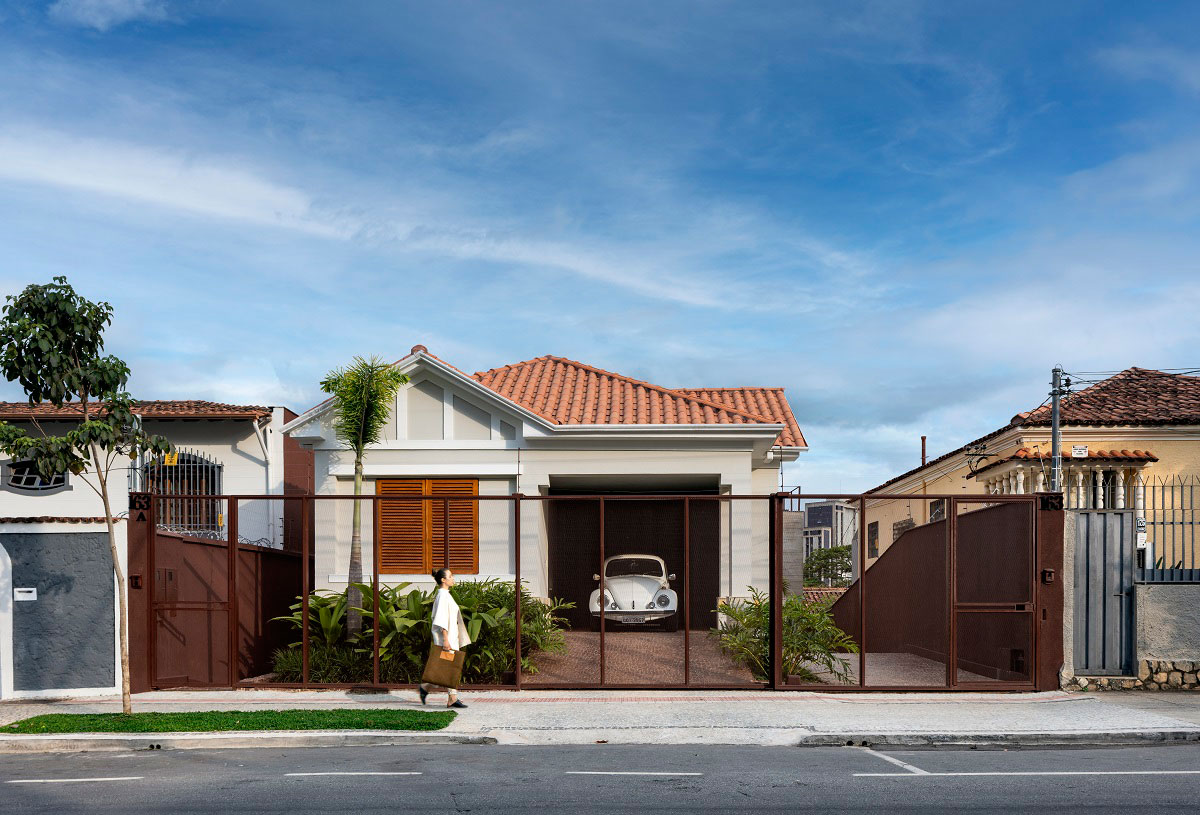
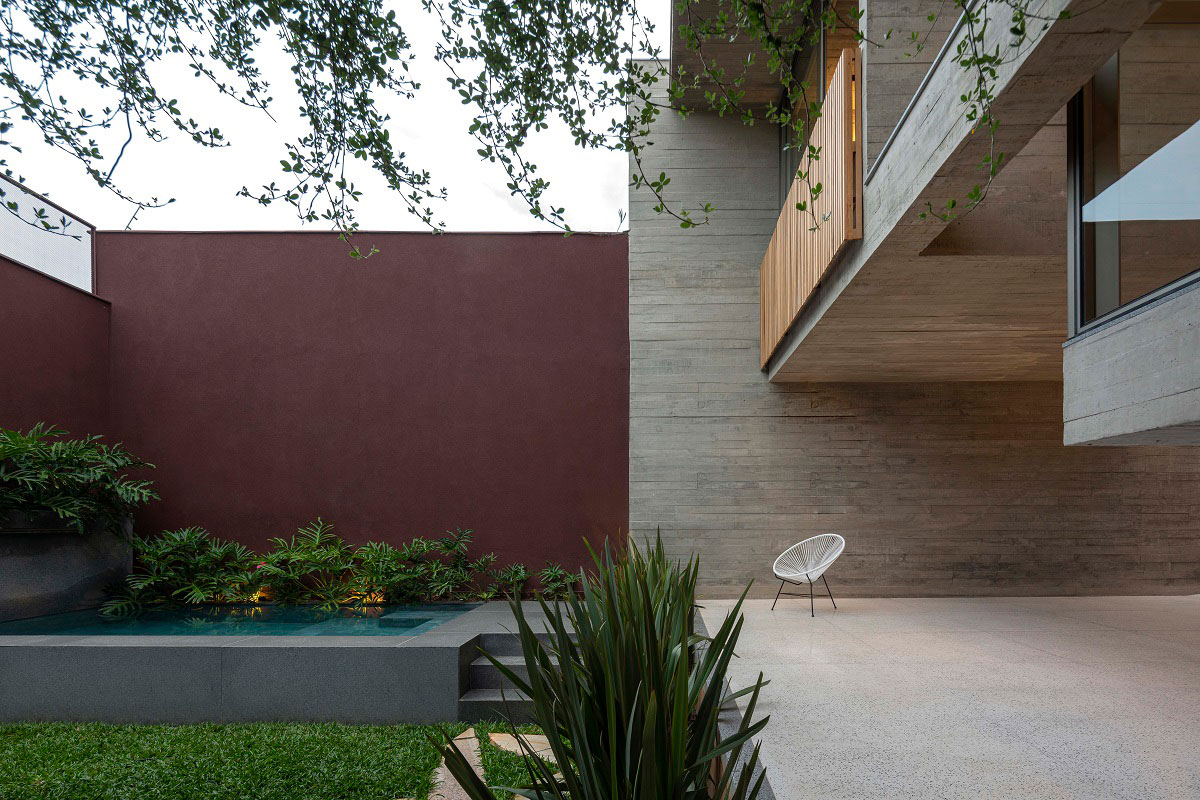
[Text as submitted by architect] Casa Floresta is a building that was once abandoned and has now reappeared with new occupants in the heart of Belo Horizonte’s Floresta neighbourhood. This ancient neighbourhood is full of stories and values. Casa Floresta represents the fusion of the past and present, the old and the new.
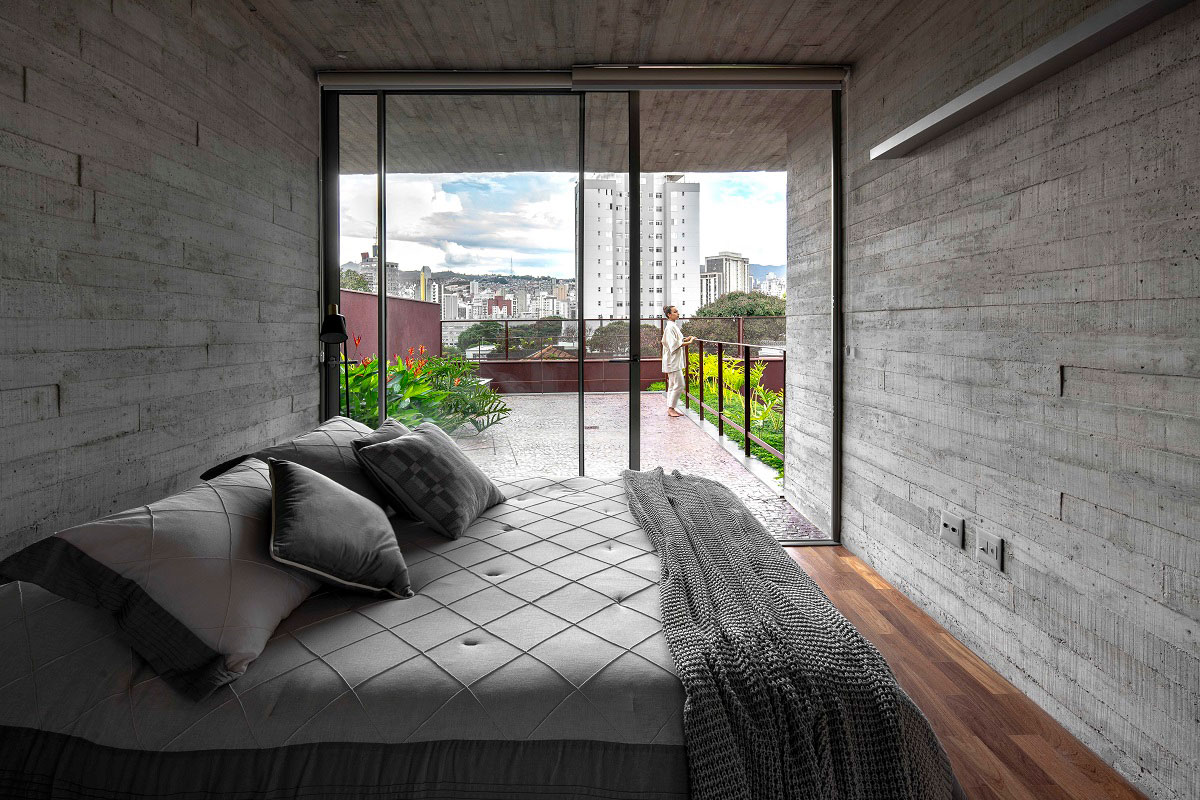
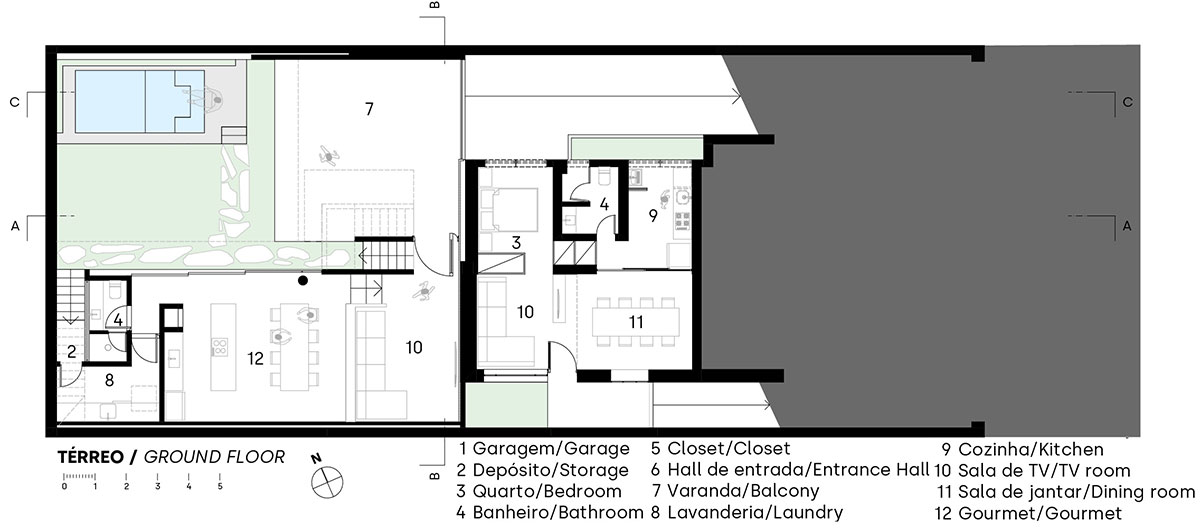
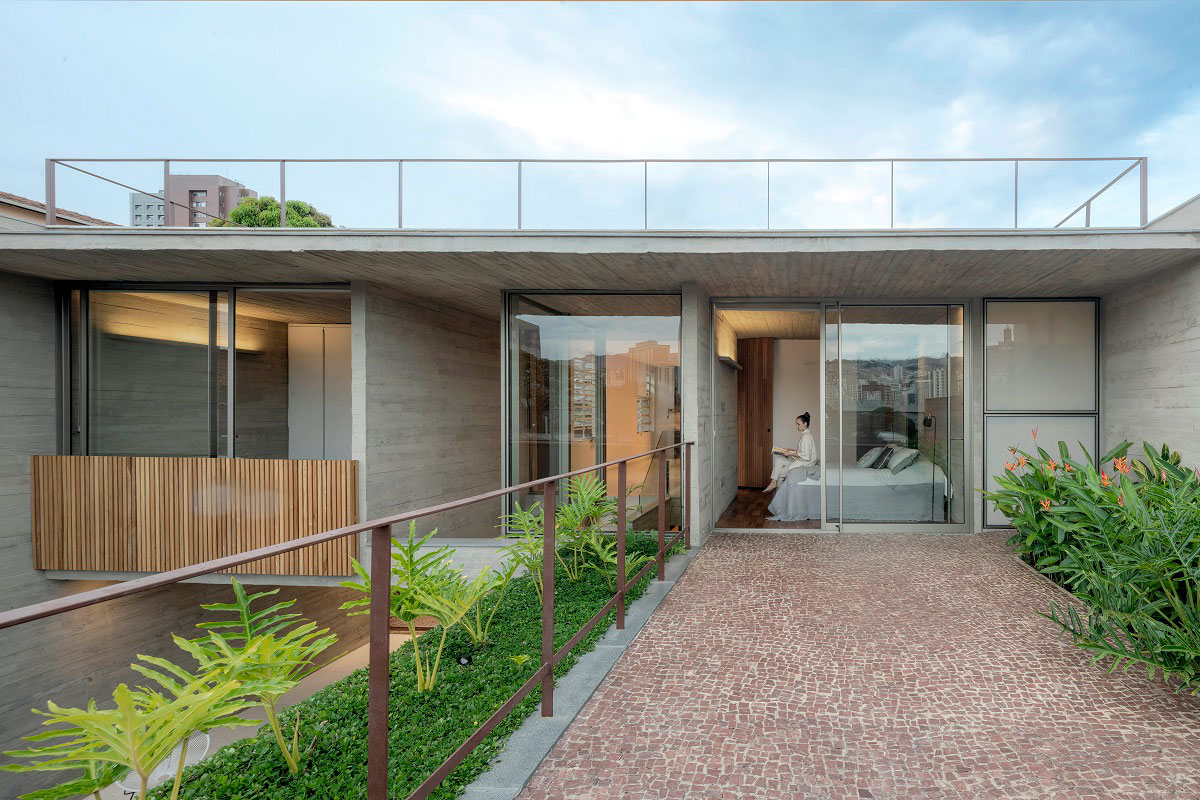
As a century-old structure dressed in youth, one of the remaining redoubts of Minas Gerais’s capital successfully bridges the past and the present without losing its elegance and sophistication. Contemporariness is not found in the building’s volume, but rather in the re-signification of old traces and new materials.
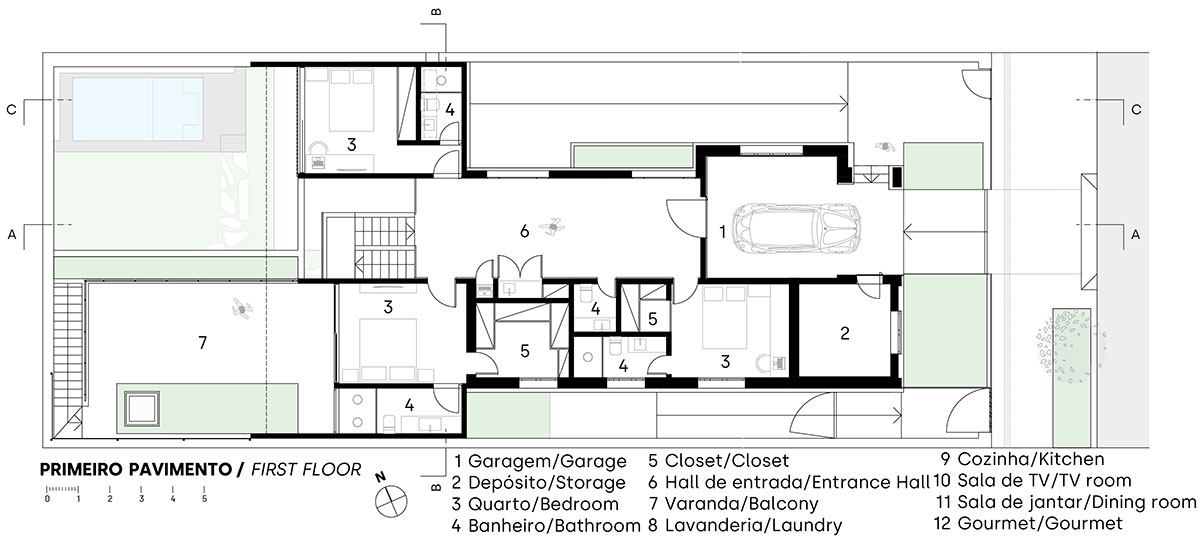
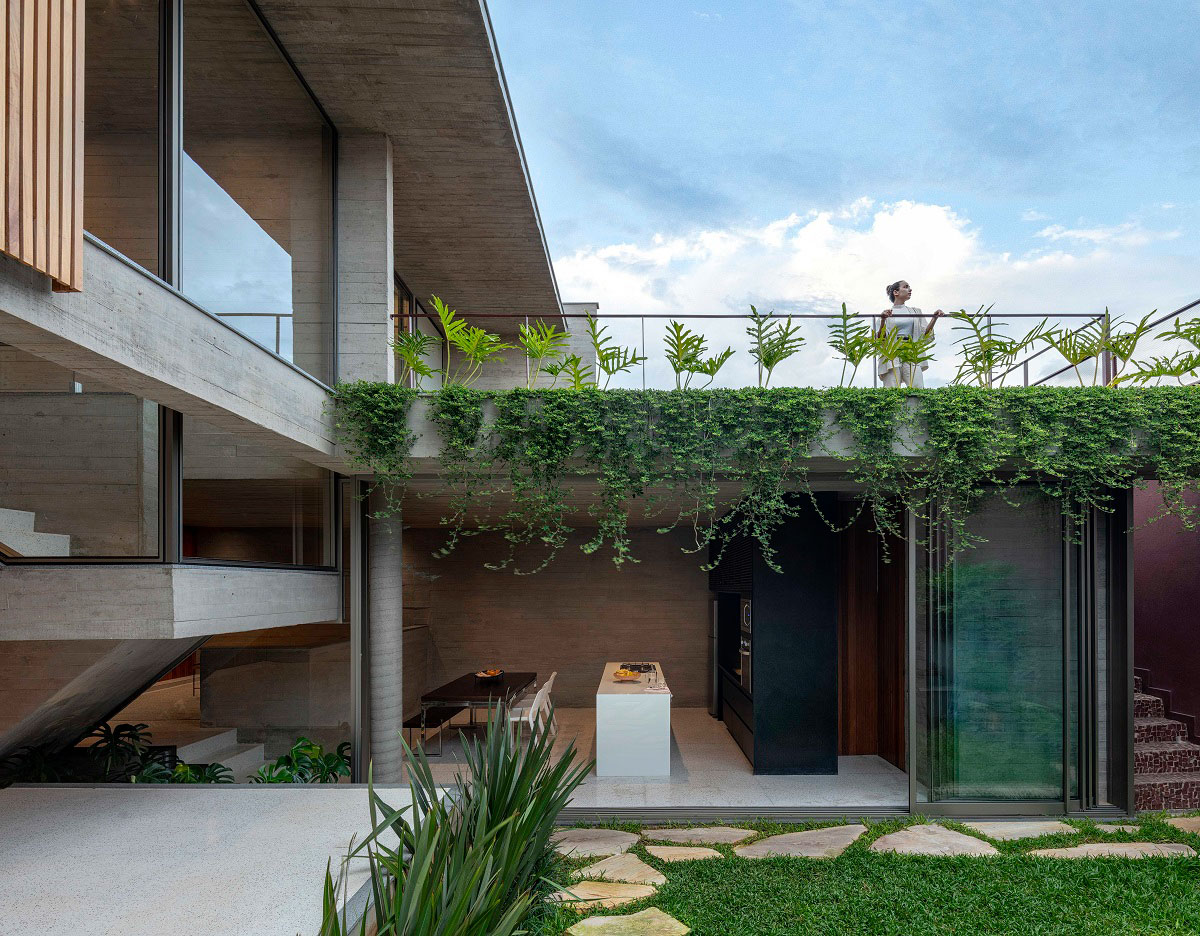
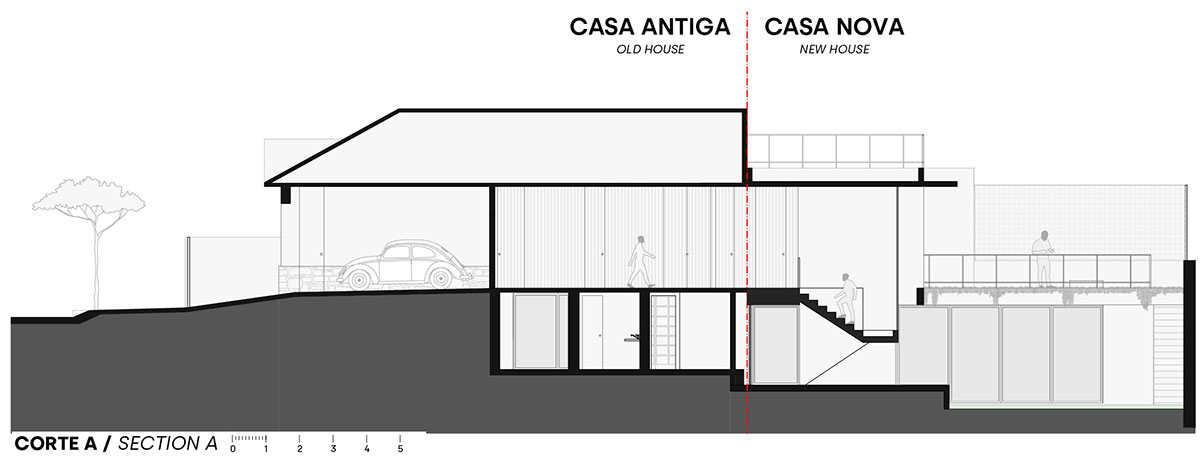
The project moves back and forth between the austerity of modern materials and the preservation of volumetric values. Because the original forms and proportions of this project date back decades and tells the story of a welcoming and receptive city, just like the neighbourhood, the first challenge was to reverse the initial demand to completely demolish the existing building without losing sight of the main goal: to make Casa Floresta much more than a house, a home.
