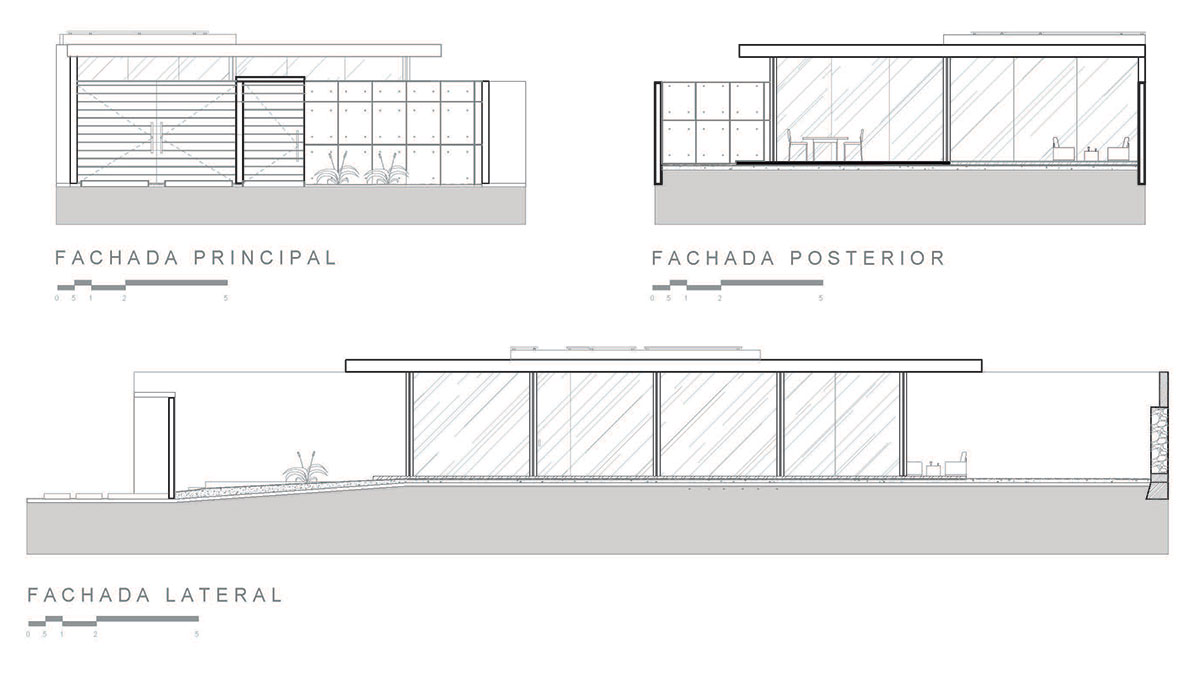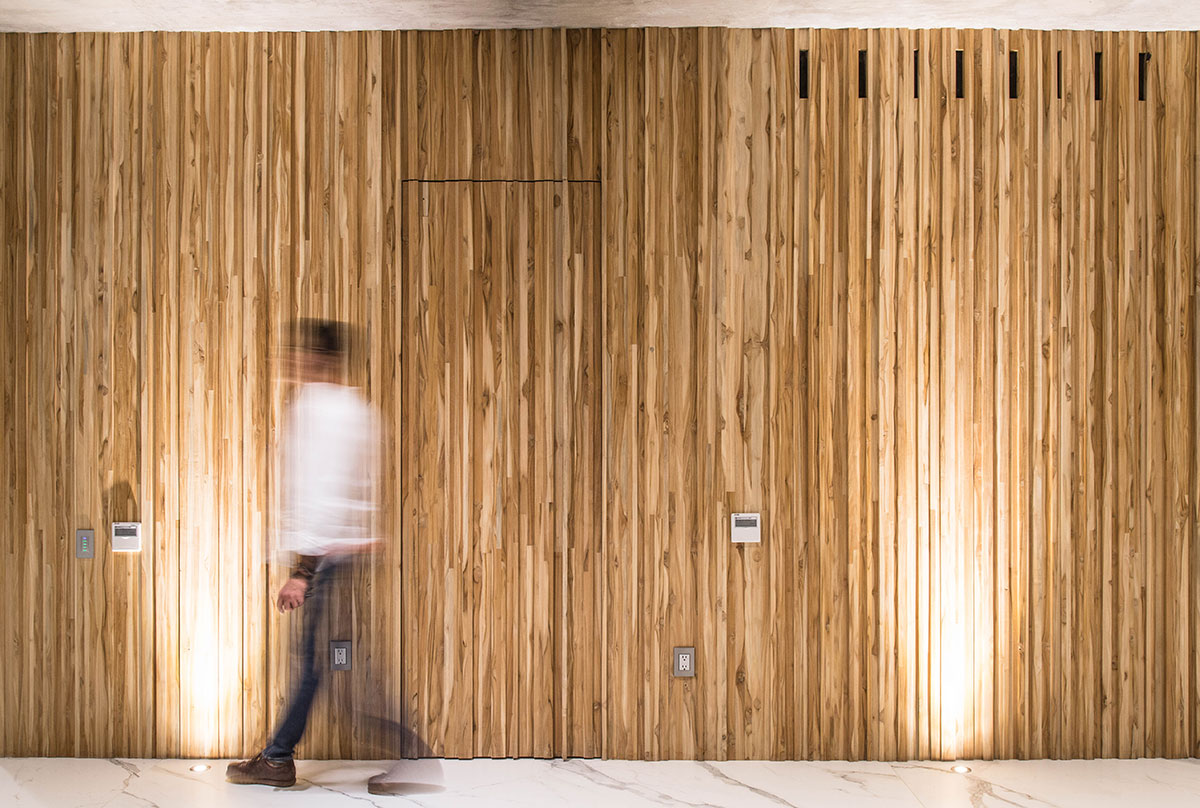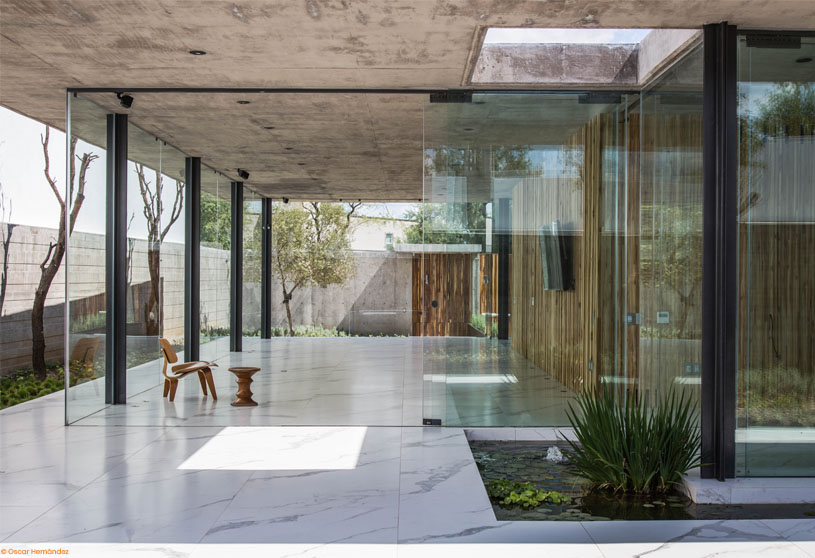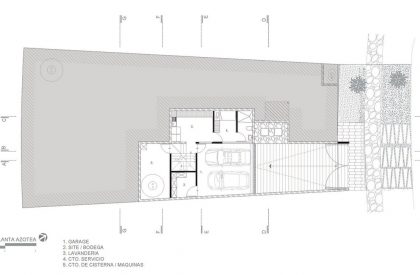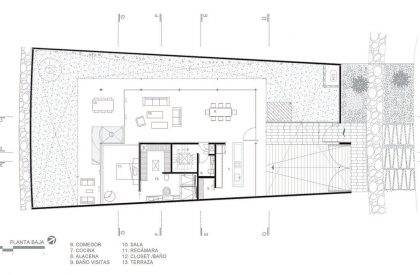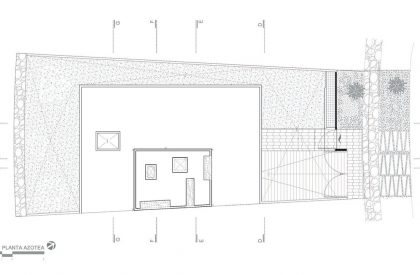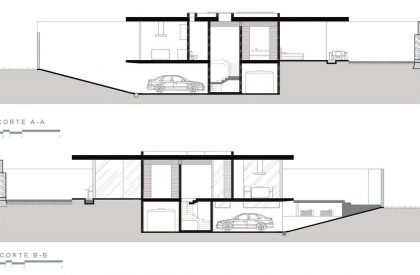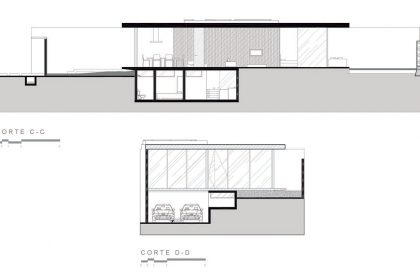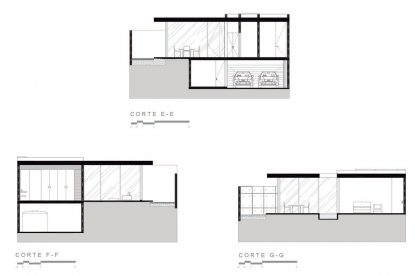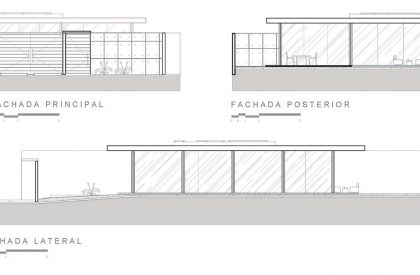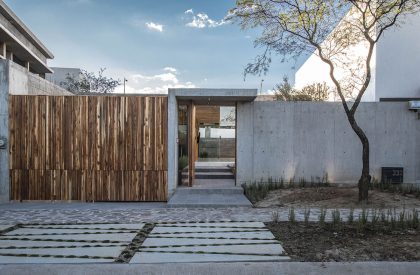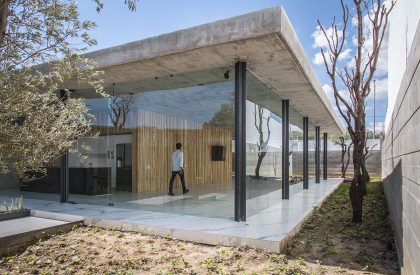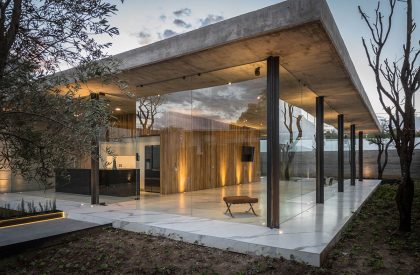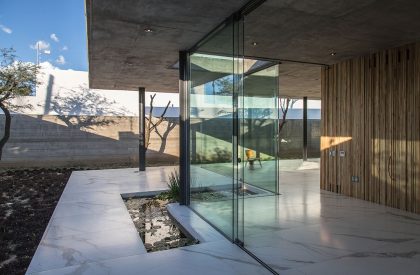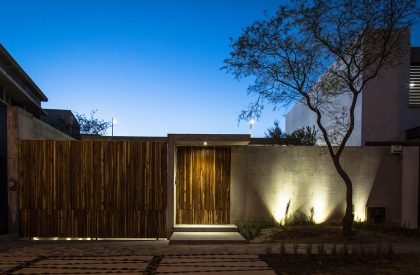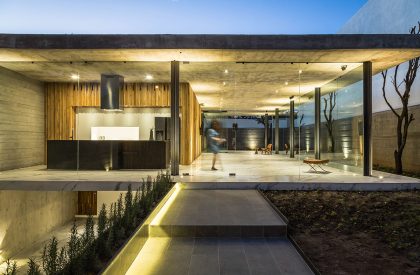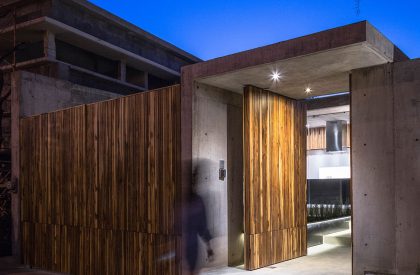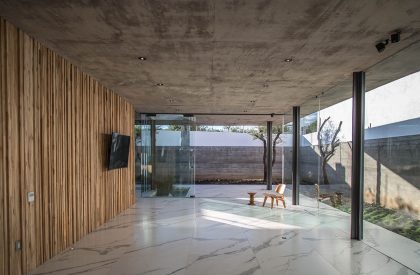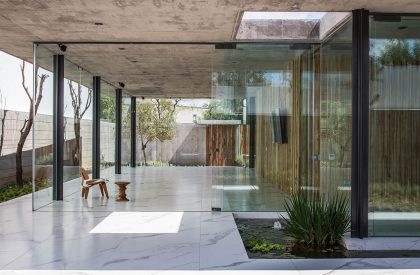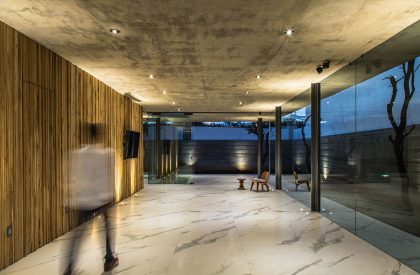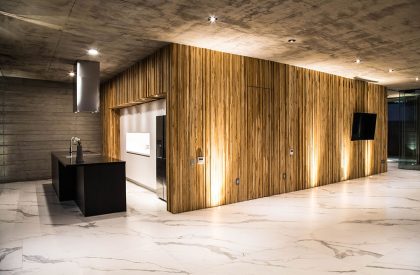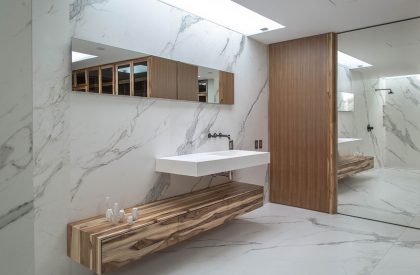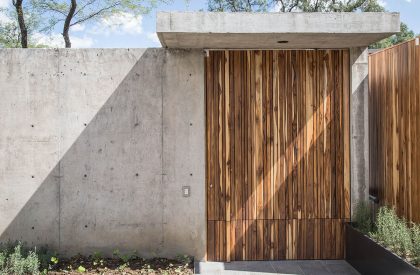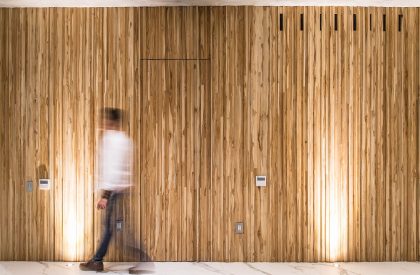Excerpt: Casa GP, designed by Taller5 Arquitectos, manifests its character from the street with an apparent concrete wall with the access doors in wood, providing the privacy required to the interior of the land and denoting a contrast of these materials that are the constant of the whole house.
Project Description
[Text as submitted by architect] The Casa GP project is the result of a clear definition of needs as well as an excellent and open relationship with the client, who clearly expressed his or her concerns for the optimal development of the project.
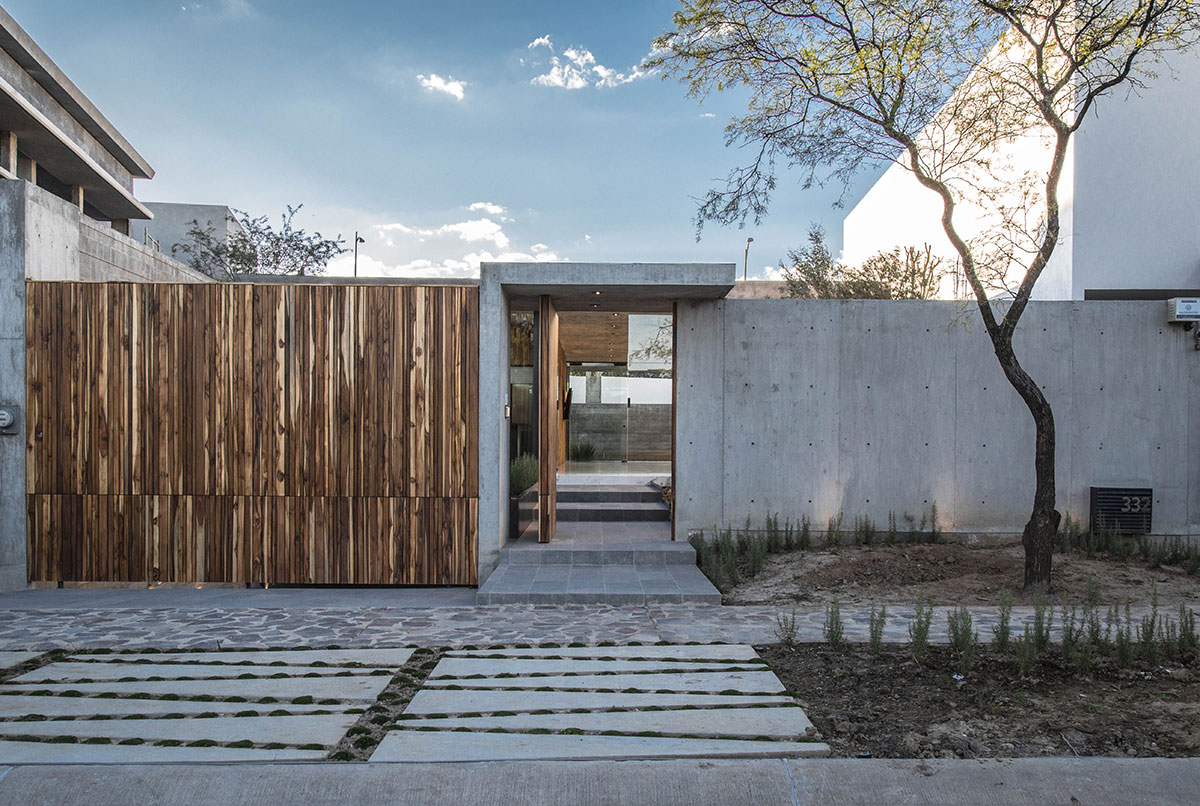
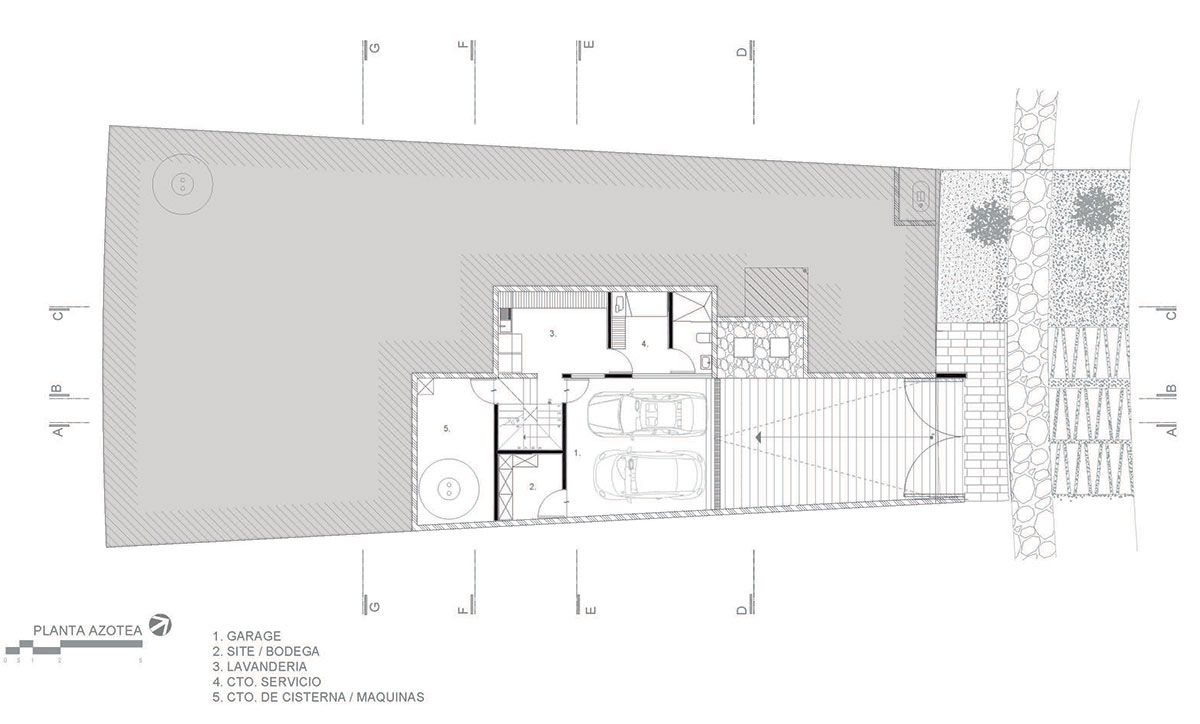
The land is located within a residential area that is bordered by neighbors on both sides and in the back with the wall that defines the boundaries of the fractionation. The architectural program comprises the requirements for a single person with which we develop an architectural scheme with the basic needs to inhabit the space: bedroom, bathroom, dressing room, kitchen and services.
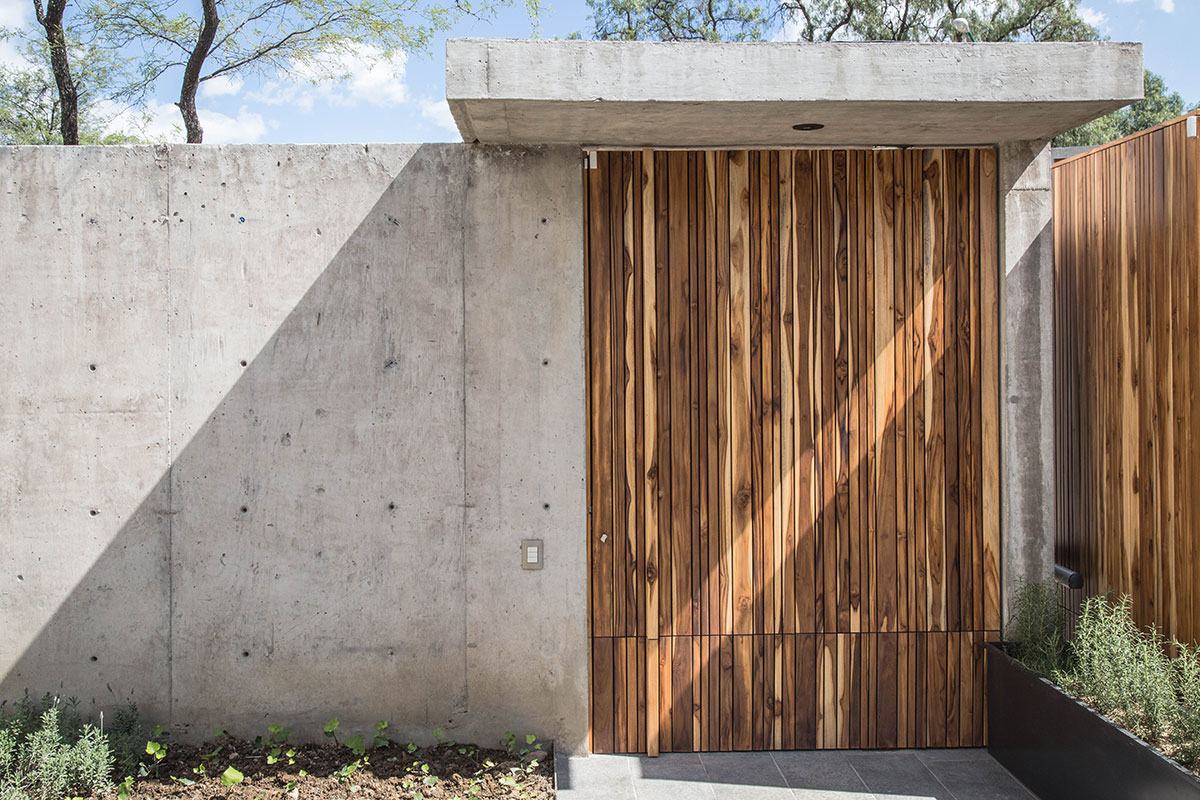
From the street, the Casa GP manifests its character with an apparent concrete wall with the access doors in wood, providing the privacy required to the interior of the land and denoting a contrast of these materials that are the constant of the whole house. Upon entering the property, you will discover a glass volume with a concrete slab resting on light steel columns. The living space is accessed via an ascending staircase by a gardener which offers shelter over the lateral vacuum towards the garages.
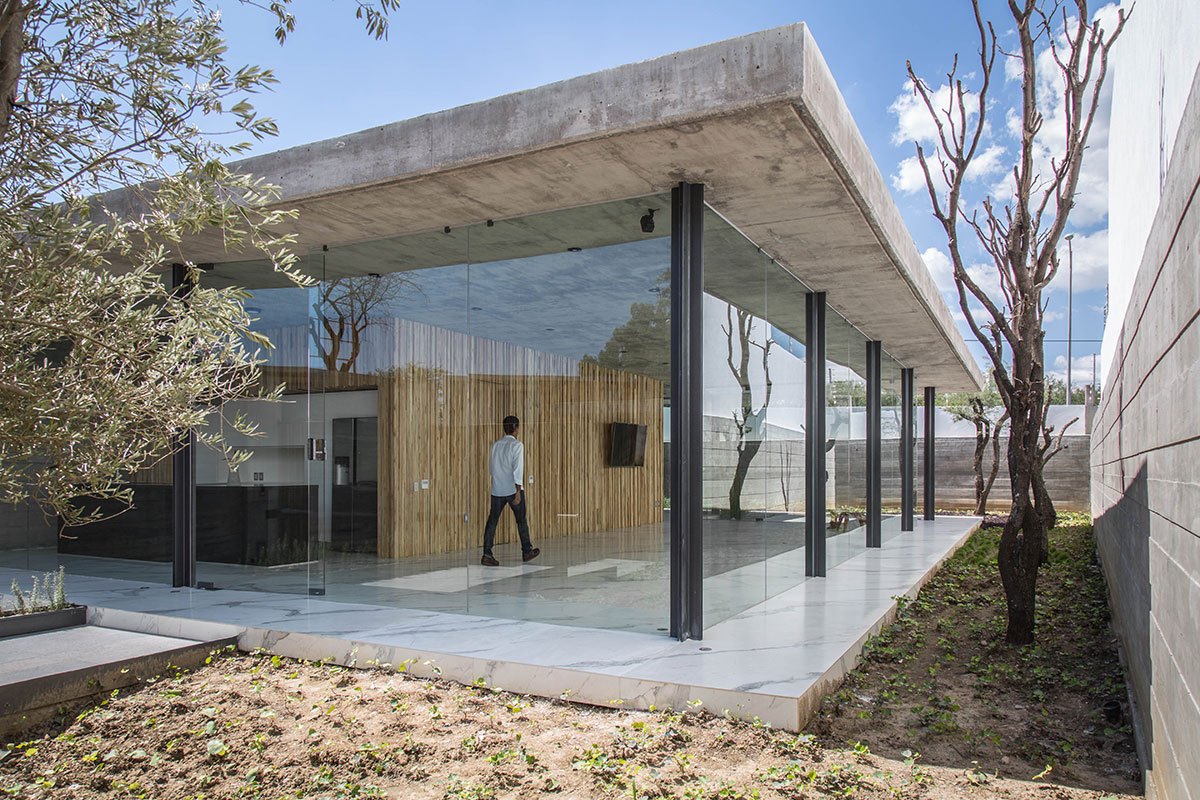
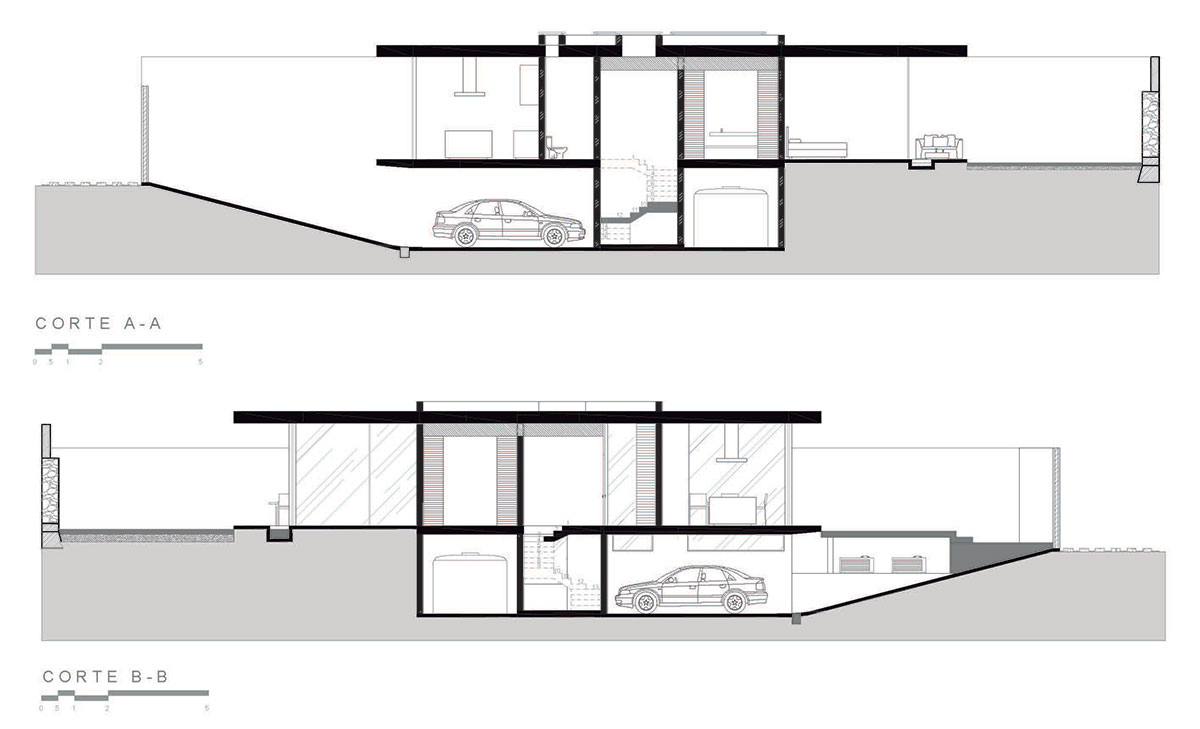
The main volume serves as the setting for the main activities of the house, Being a diaphanous space in which the areas of the kitchen, living-dining room and bedroom are directly related; A second monolithic body lined with vertical wooden friezes contains the secondary services and gives a constant visual finish from any angle of the house, granting warmth and contrast to the sober presence of the apparent concrete.
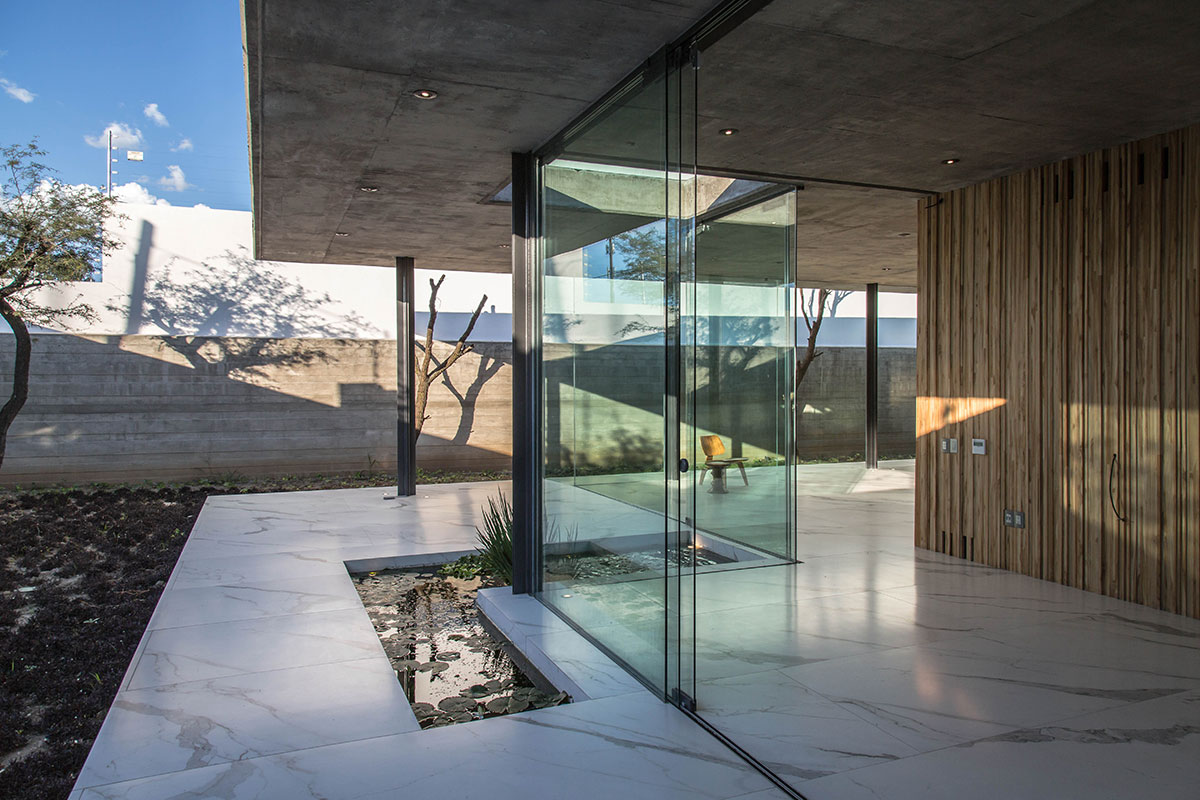
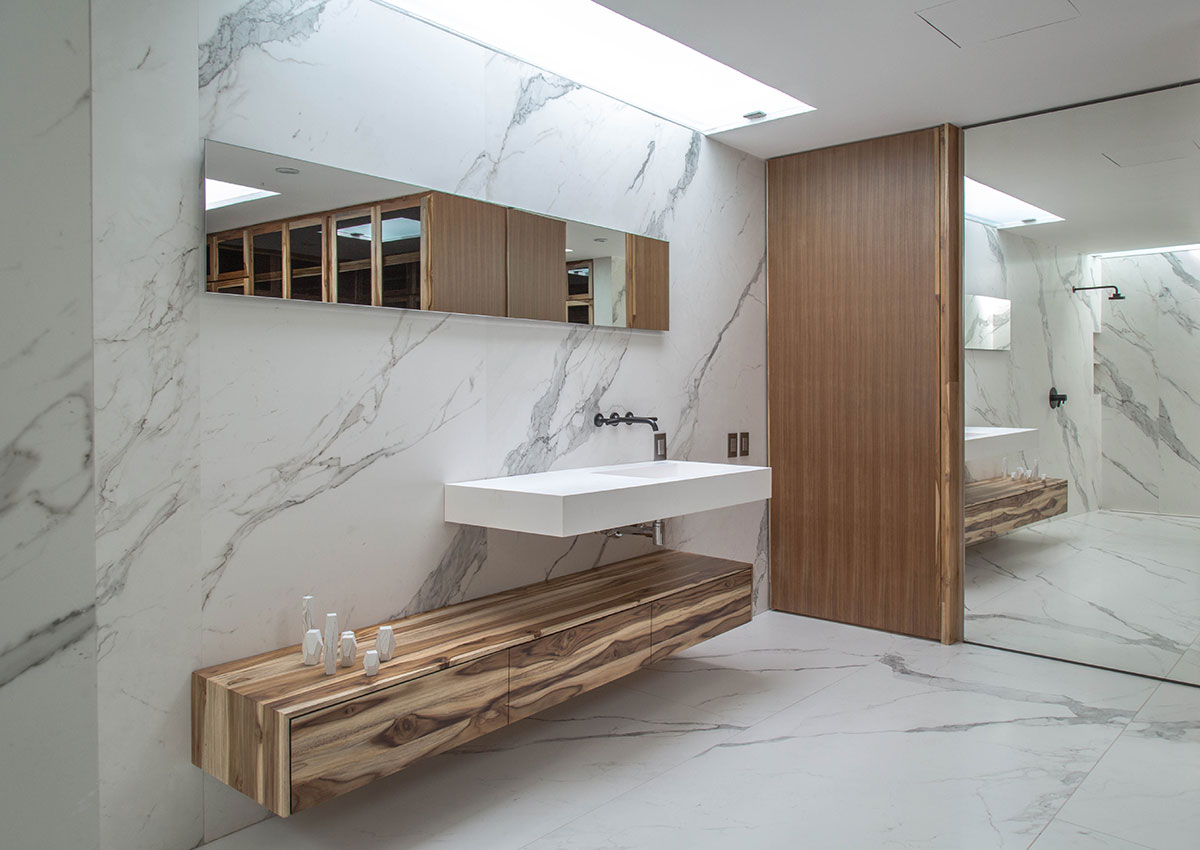
The bathroom of the bedroom has its own character to be completely covered in white marble plates, and accessories in black and natural wood that provoke a sense of warmth. The bedroom is intimately related to the social area in such a way that these areas are not physically delimited, having direct access to the terrace, a small pond and finishing with the exterior landscaping which is made up mostly of endemic plants.
