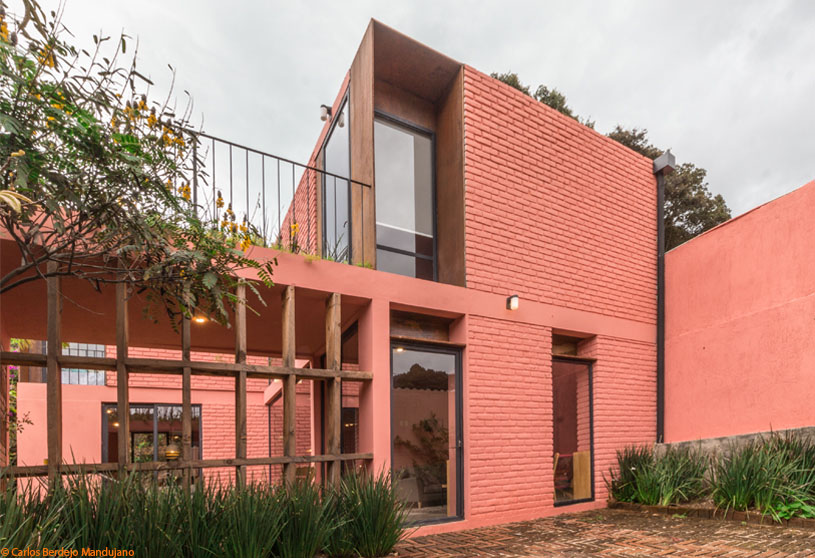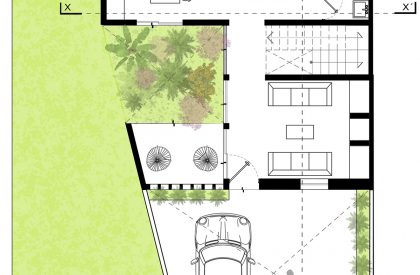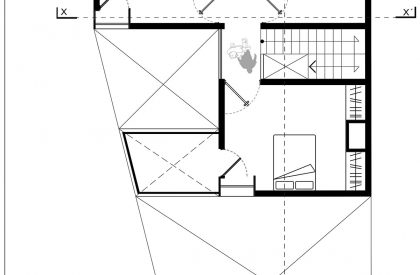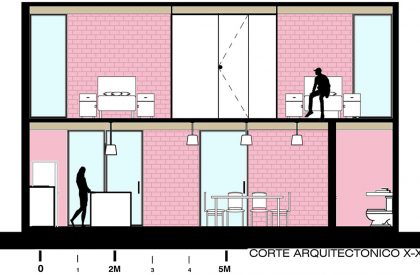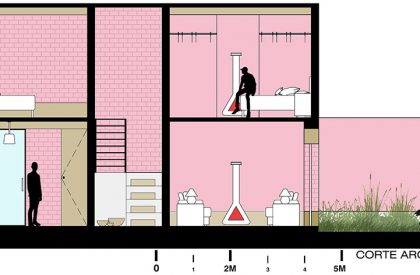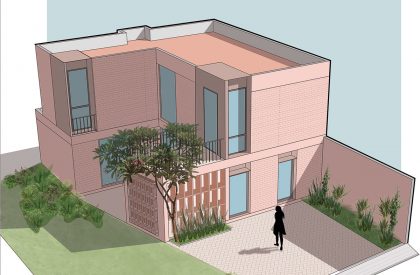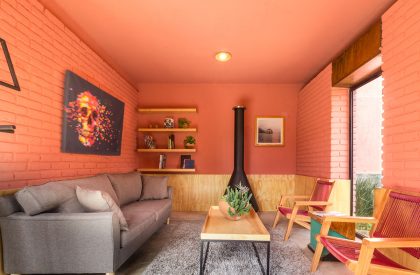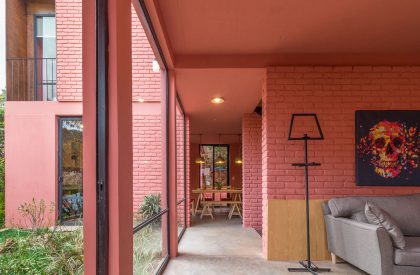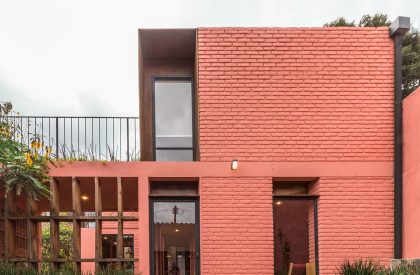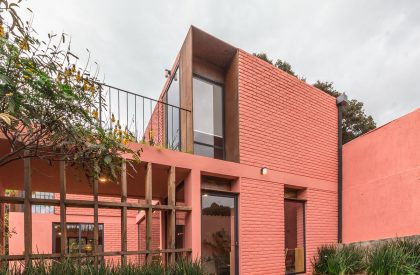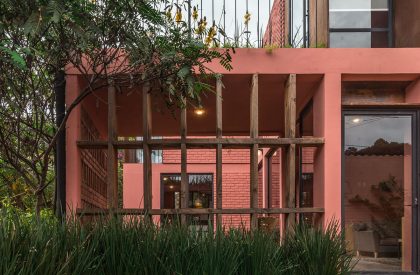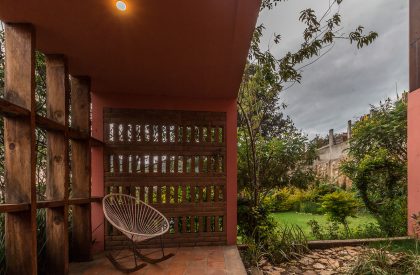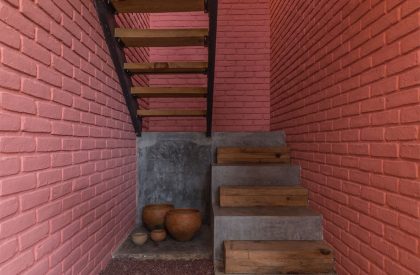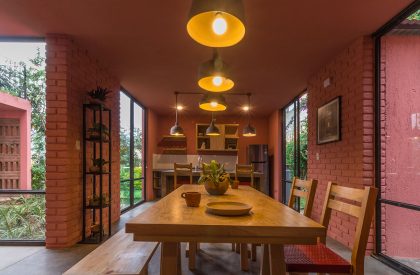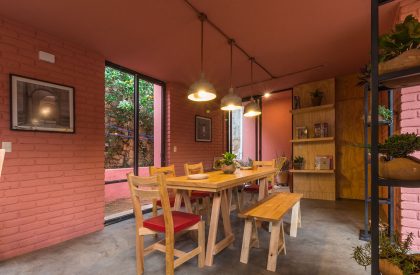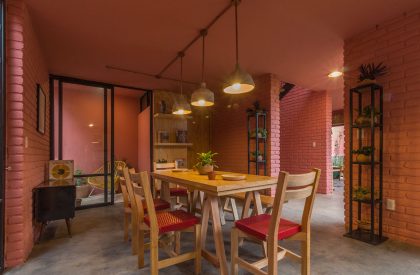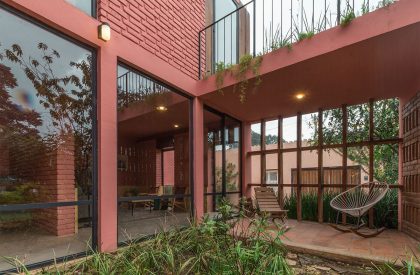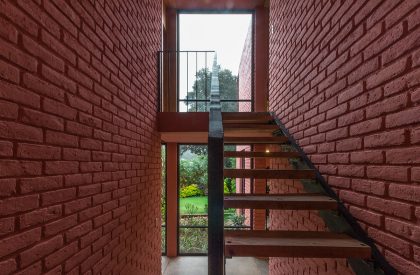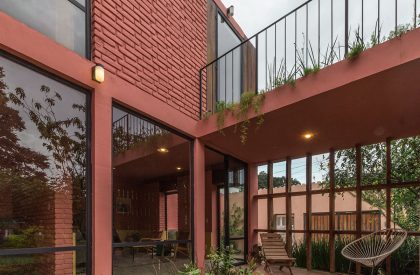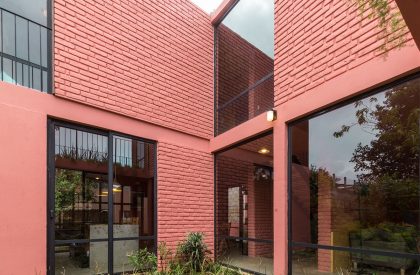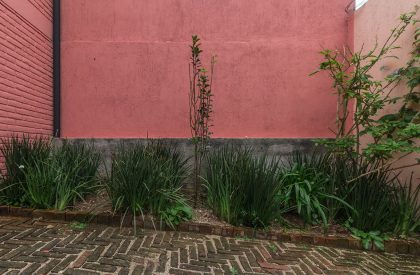Excerpt: Casa la Fortuna, a residence by Apaloosa Estudio de Arquitectura y Diseño, utilises local materials and labour, adapting to its natural environment with bioclimatic strategies. The design creates a play of volumes, with rooms and terraces combining to diffuse a sense of hermeticism and large windows pointing to a central patio connected to the garden, allowing natural light inside the house.
Project Description
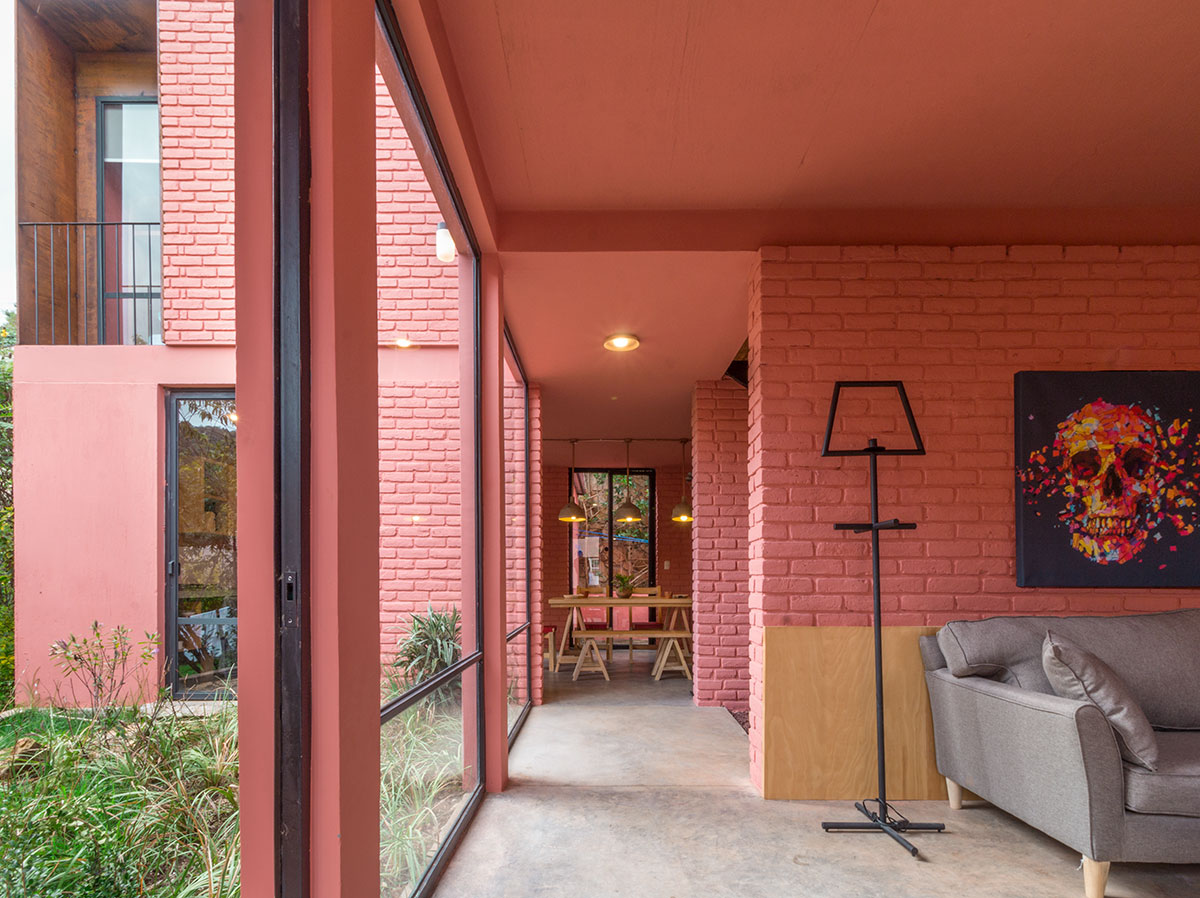
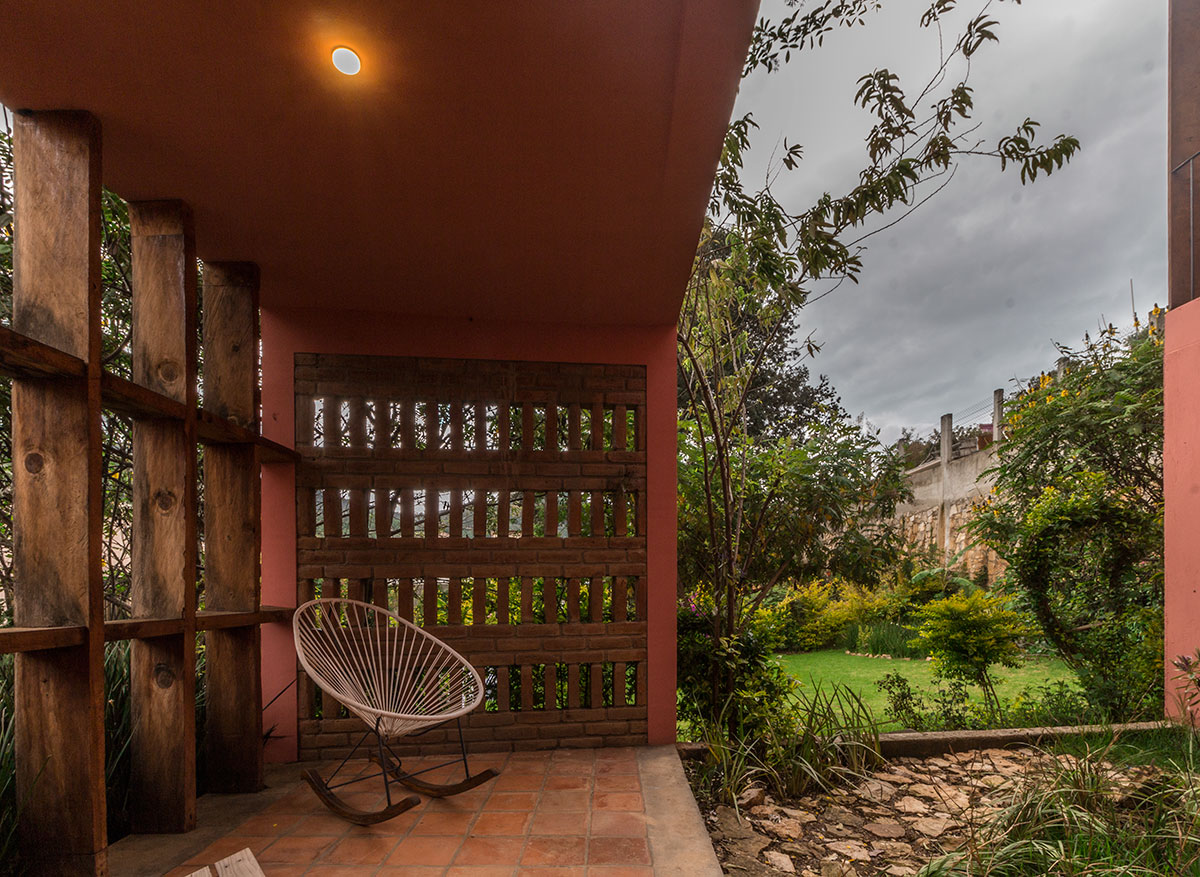
[Text as submitted by architect] The property of this home is located in the suburbs of San Cristóbal de las Casas, Chiapas; in a wooded area and has three gardens. The house was projected in the west garden, producing from its site analysis two “visual leaks”: at the ground floor level the garden with its endemic vegetation can be seen and at the upper floor level the pine forest can be seen. This was represented in the design, producing games of volumes in which rooms and terraces combine with each other to diffuse the feeling of hermeticism, allowing, in turn, the entry of natural light through large windows that always point to a central patio connected to the garden.
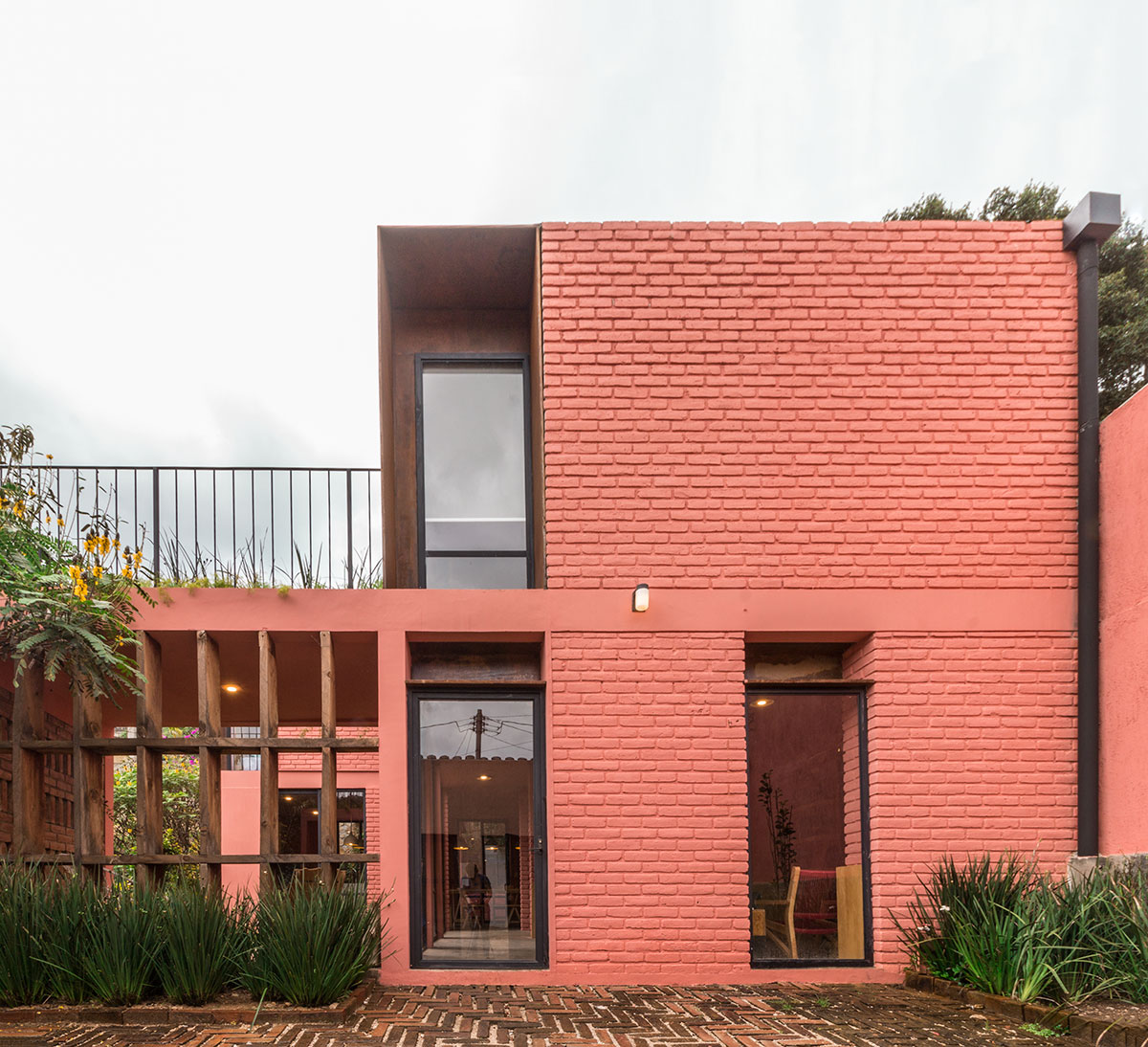
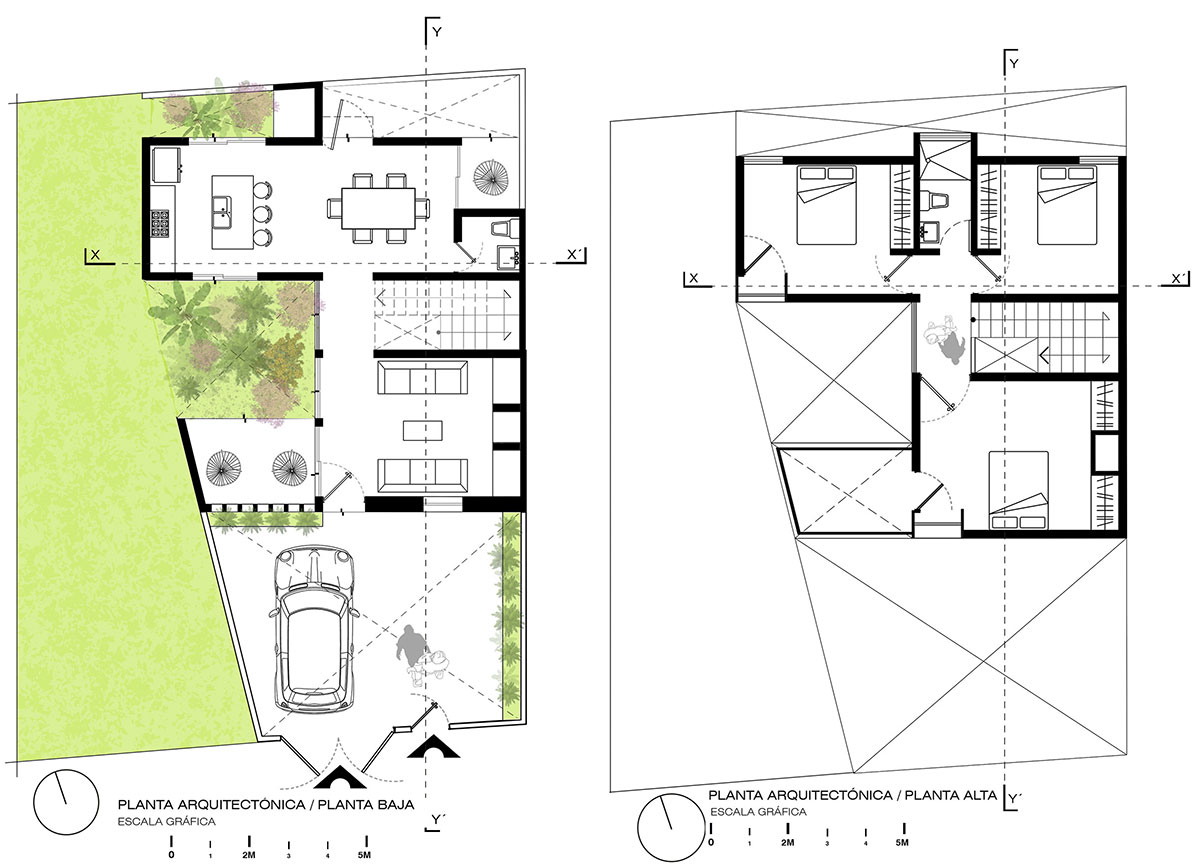
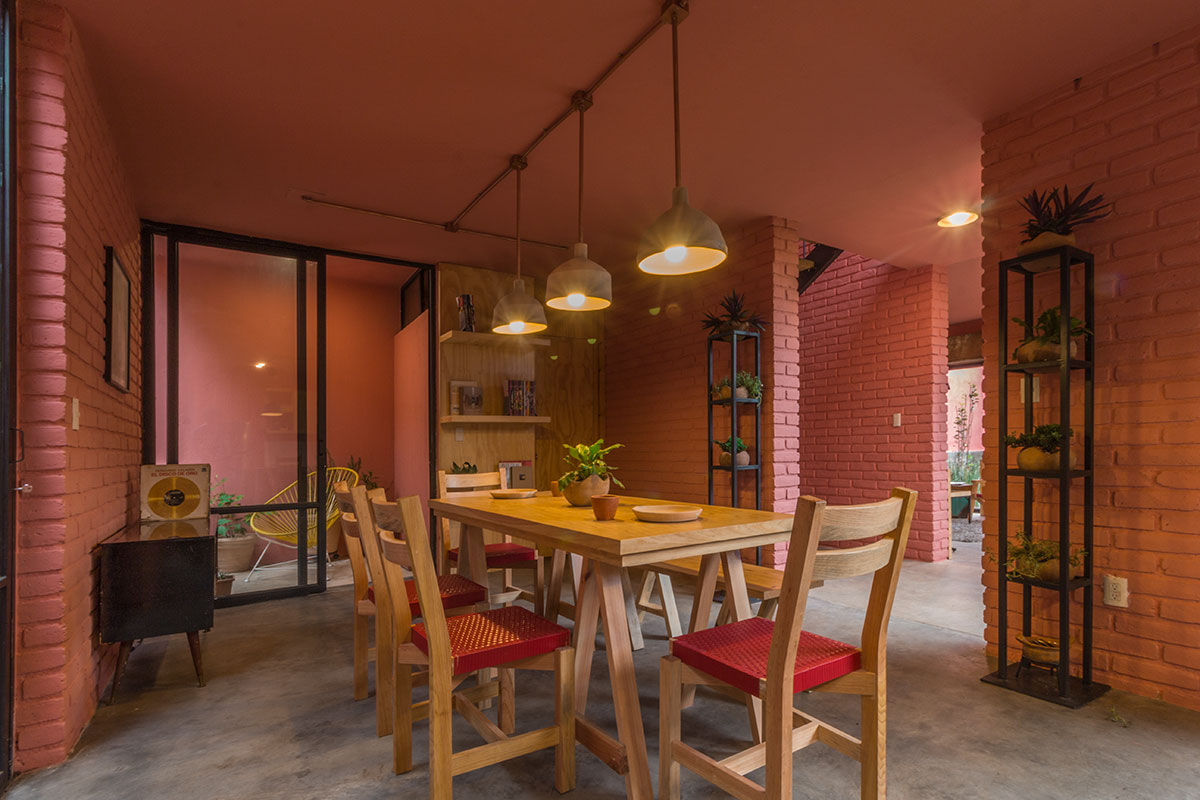
The proposed materials correspond to the context, generating savings in manufacturing and logistics. From the entrance there is a main hallway through which the ambiguous areas are developed. The hallway divides the room from a covered terrace; to the stairs of the central patio and the kitchen dining room; until one reaches the utility room that is hidden behind the whitewashed brick walls.
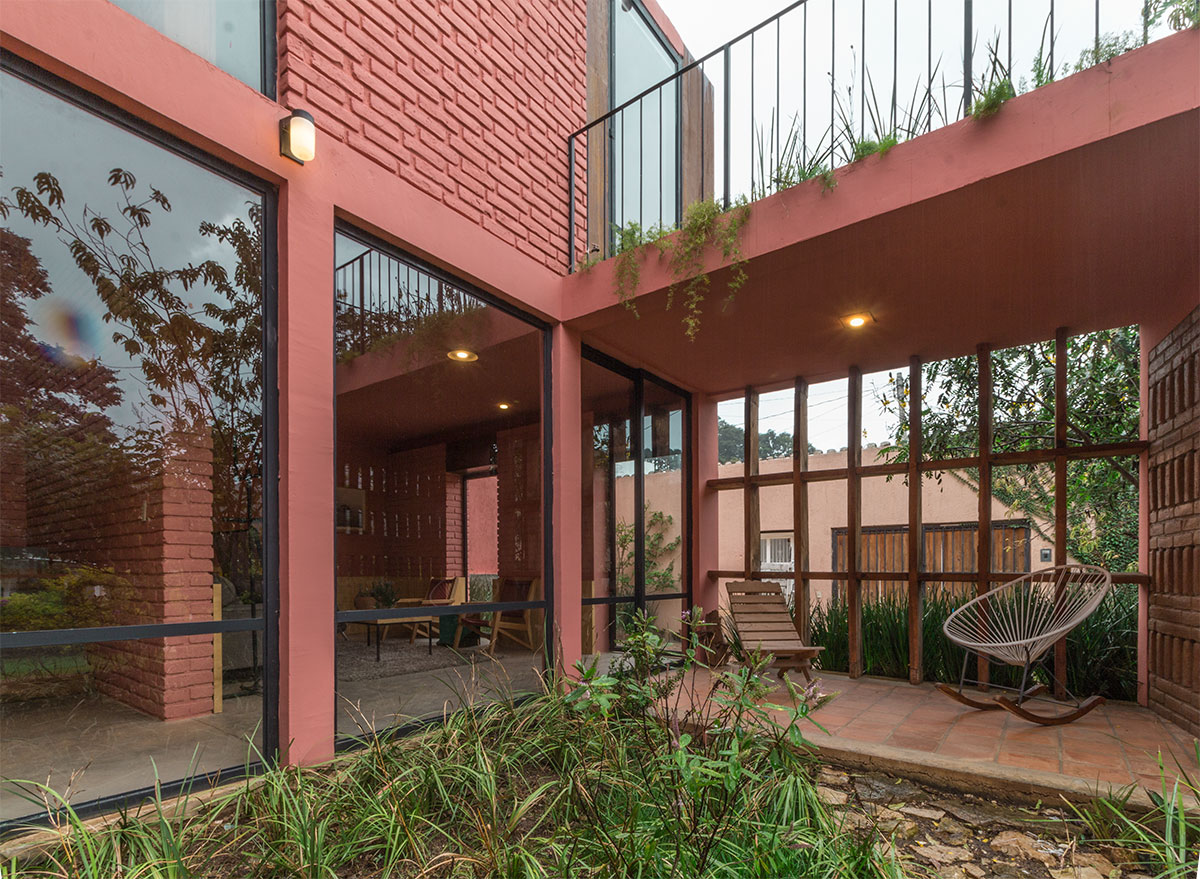
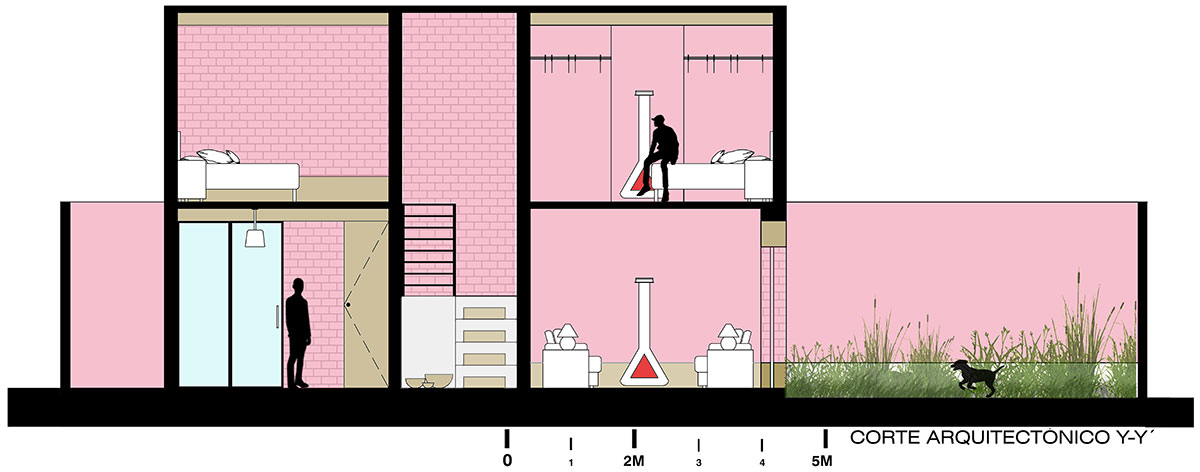
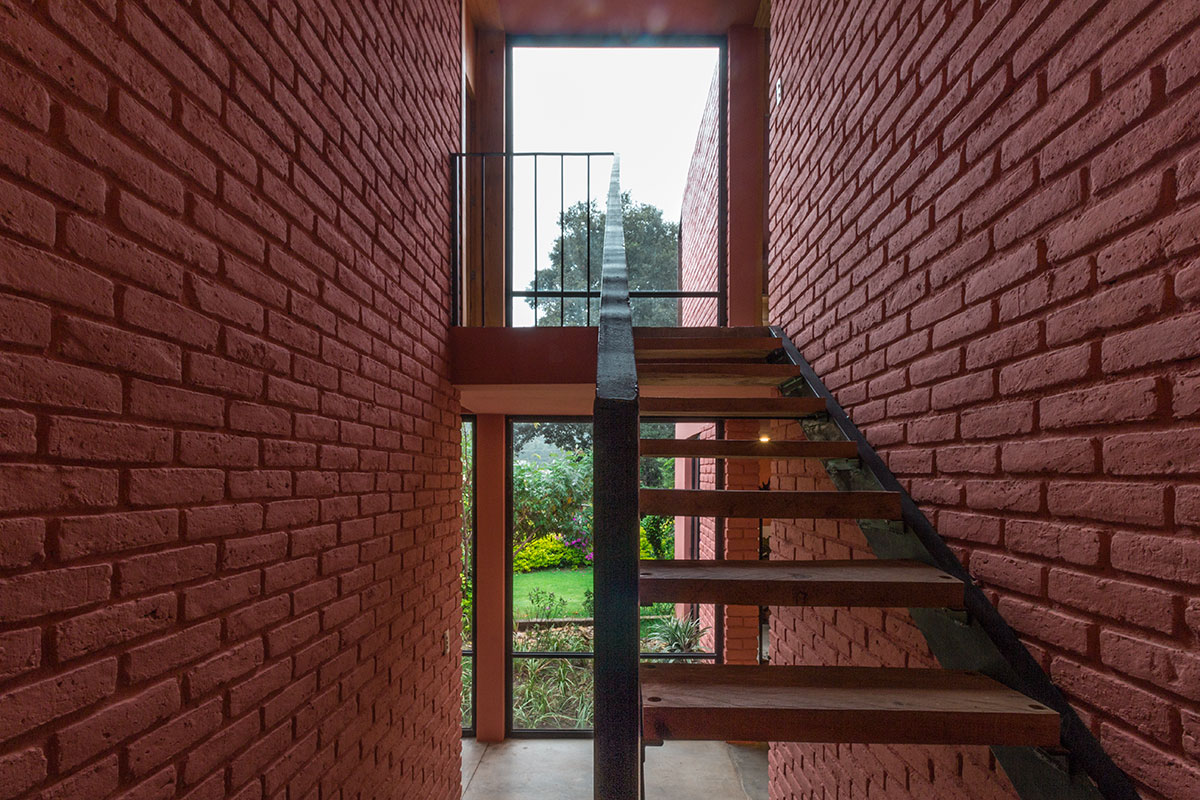
The staircase cube is the reference point to visualize the “visual leaks” and is surrounded by exposed brick walls that produce greater visual depth along its path. Three rooms make up the upper floor, distinguishing the main one by a terrace with endemic vegetation. Being a wooded area with low temperatures during the winter, the transparency strategy through windows for visual opening also generates heat absorption during the day, maintaining comfortable temperature degrees at night.
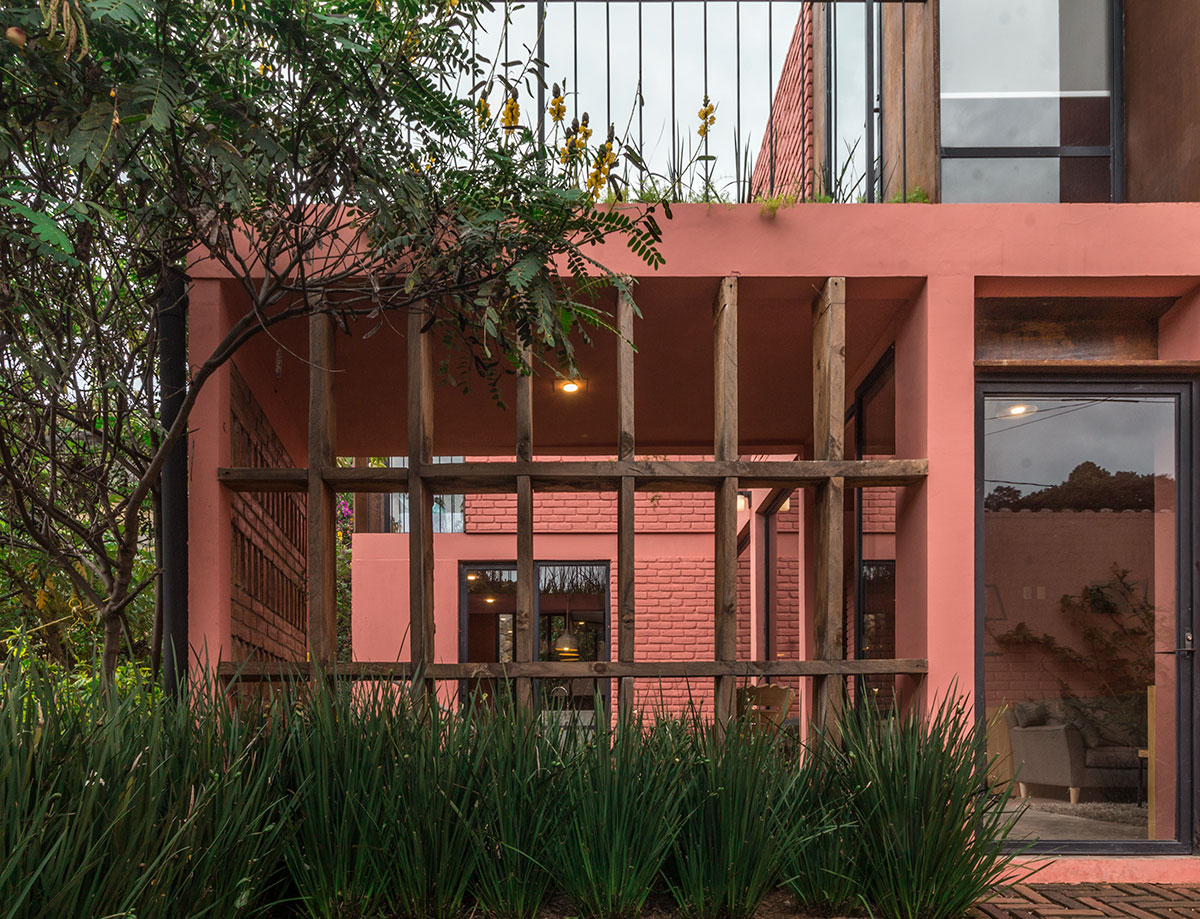
The architecture in Chiapas has been formed from self-construction and this factor was essential to recognize the potential of the materials, as well as the quality of the workmanship, the concept was born from this condition, achieving a contextual architecture that takes root and appropriates the user’s environment.
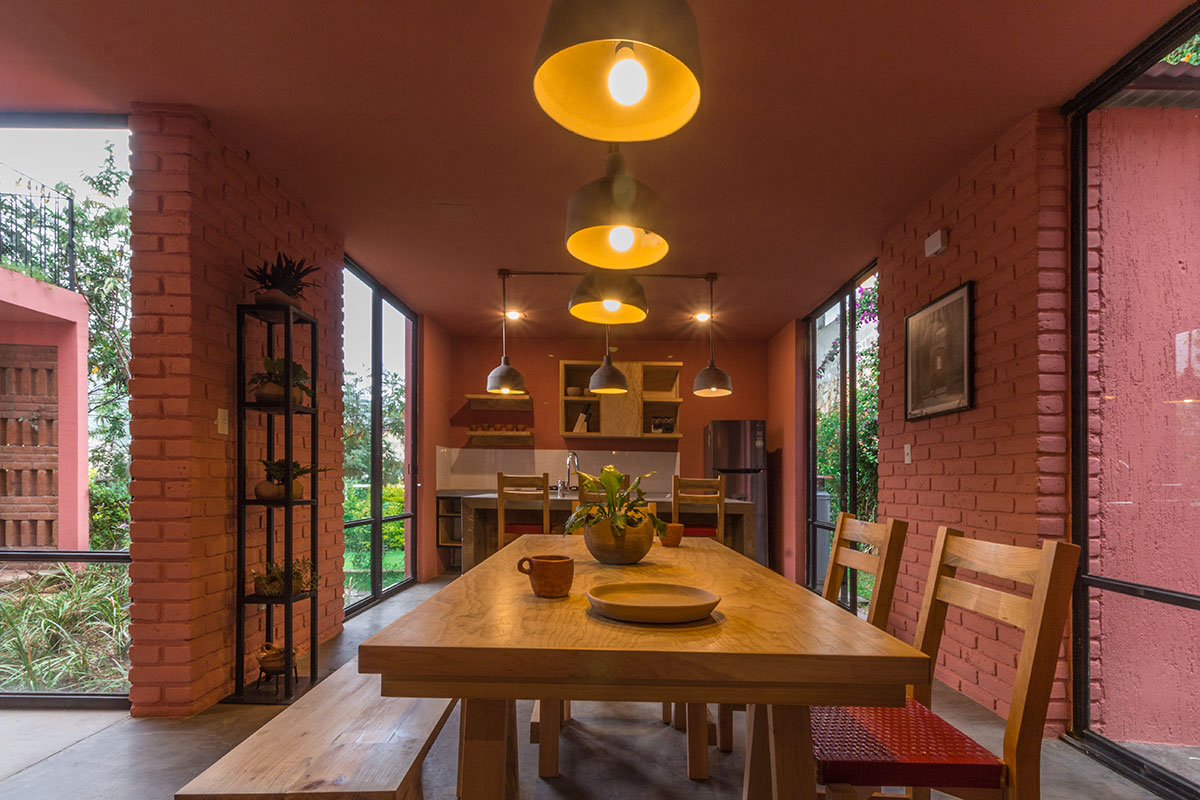
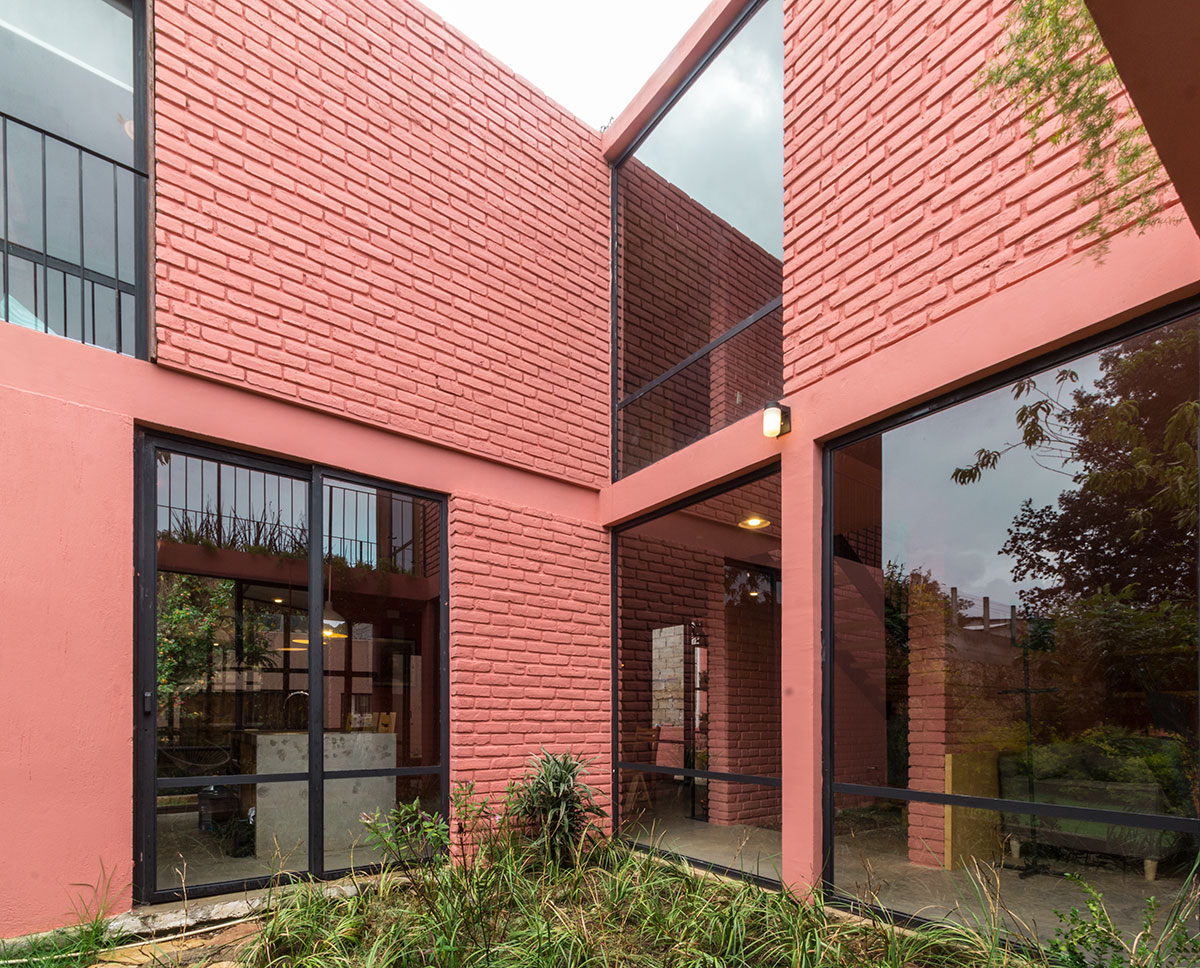
Architecture in Chiapas is based on self-construction and passive sustainable systems, that condition is a virtue when it synergizes with a concept. Achieving the identity of a place means becoming rooted in its uses and customs, as well as its construction technologies; That essence is reflected in the house since it takes advantage of local materials, as well as labor, adapts to its natural environment with local bioclimatic strategies and provides character to the intended function.
