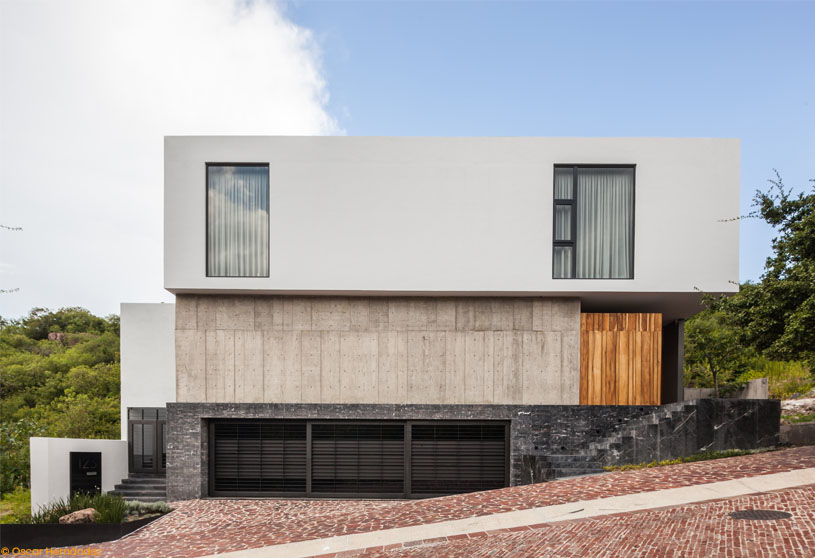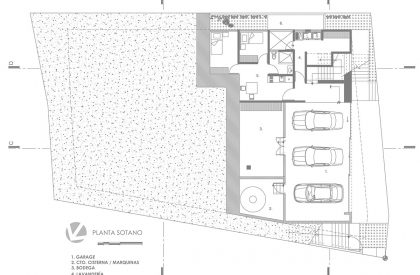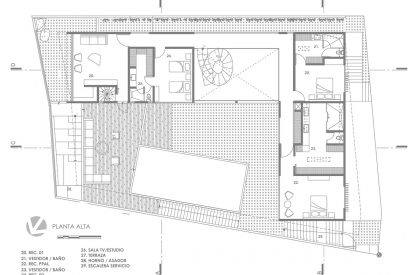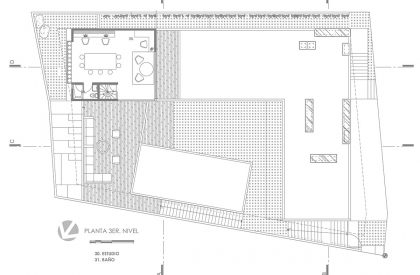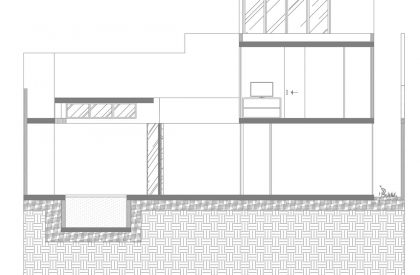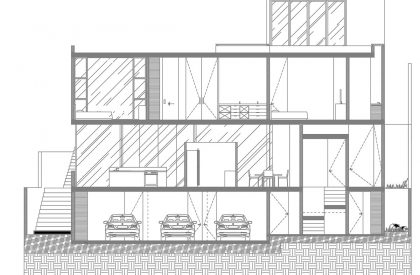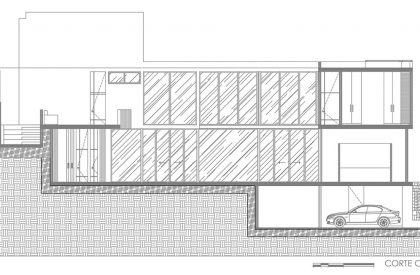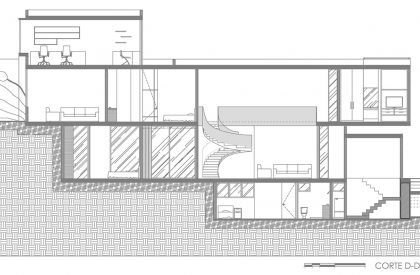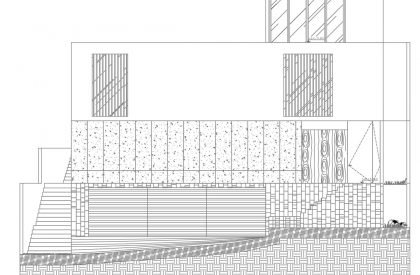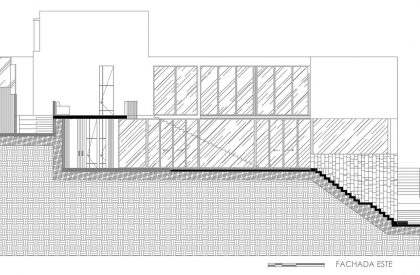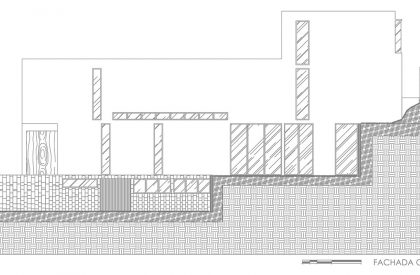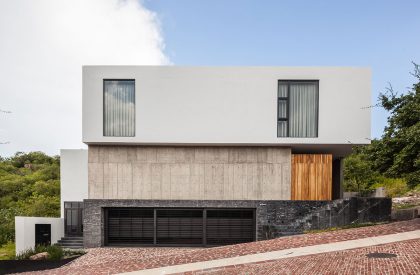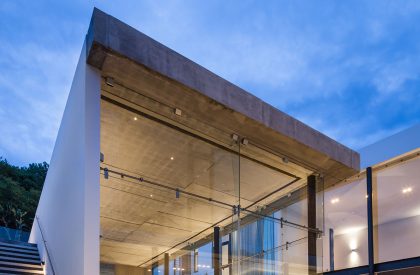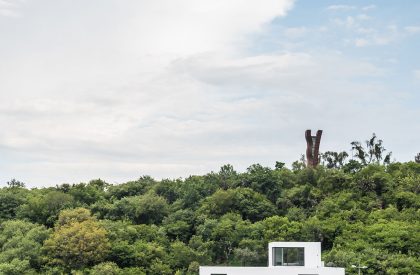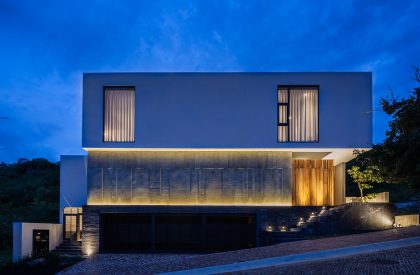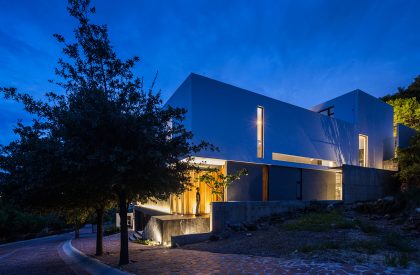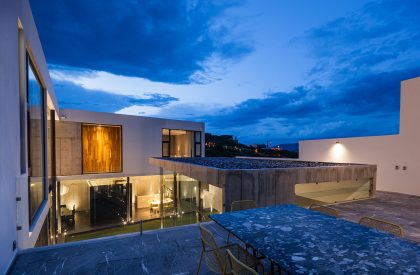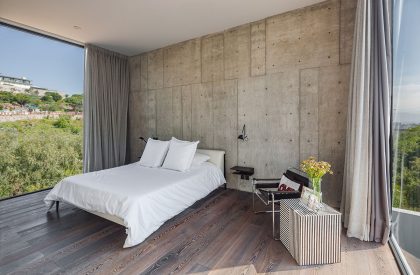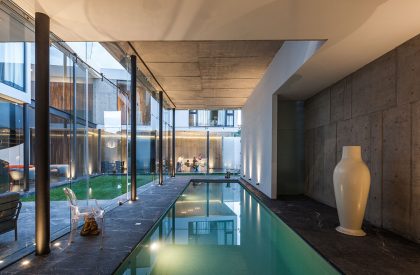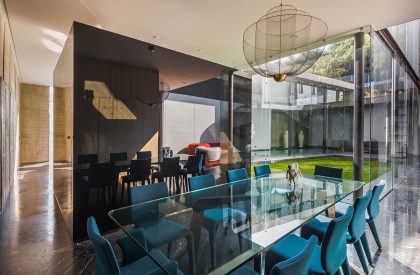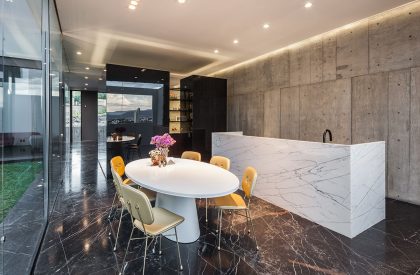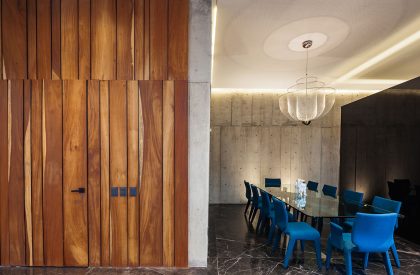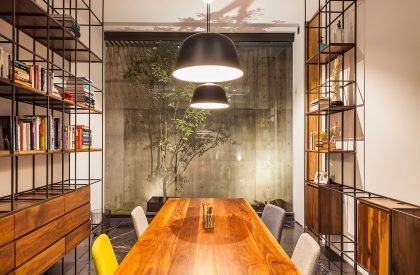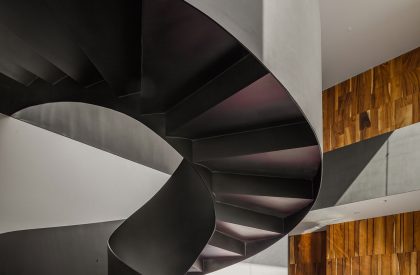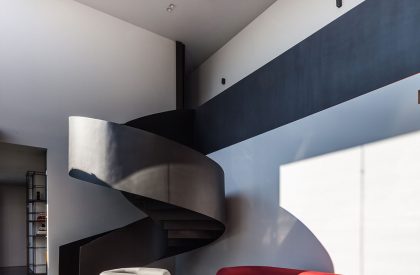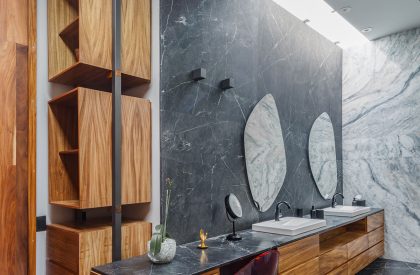Excerpt: Casa LL, designed by Taller 5 Arquitectos, is a house having a combination of natural materials that balances views, interior distribution and privacy, making the horizontal and vertical path of the house, offering a relaxed environment. House manifests its character through three blocks that reveal the rationality of the program, by denoting a subtle contrast of materials throughout the house.
Project Description
[Text as submitted by architect] Located on land with a steep upward slope and considering a vast program of needs, the project required an important dialogue with the topography of the property; who was looking for something “special”. Casa LL successfully achieves that the user enjoys the materiality of the project which perfectly balances views, interior distribution and privacy, making the horizontal and vertical path of the house light and relaxed.
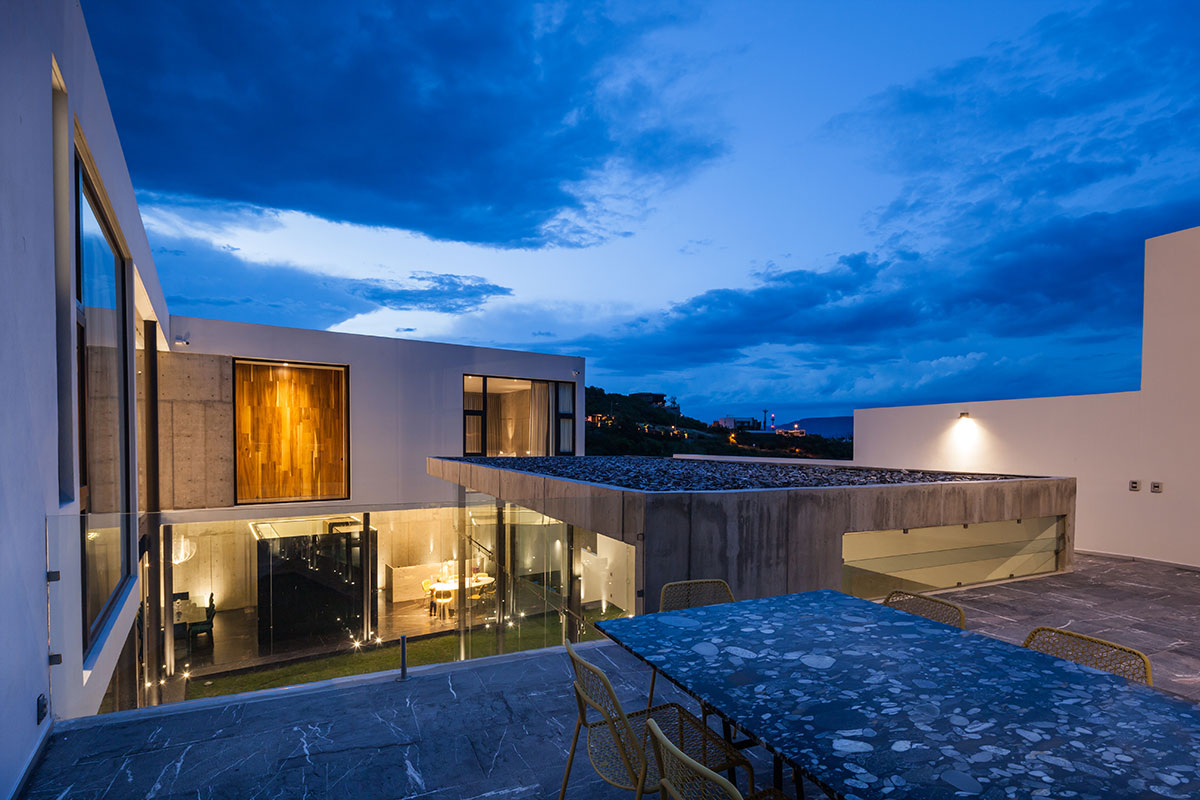
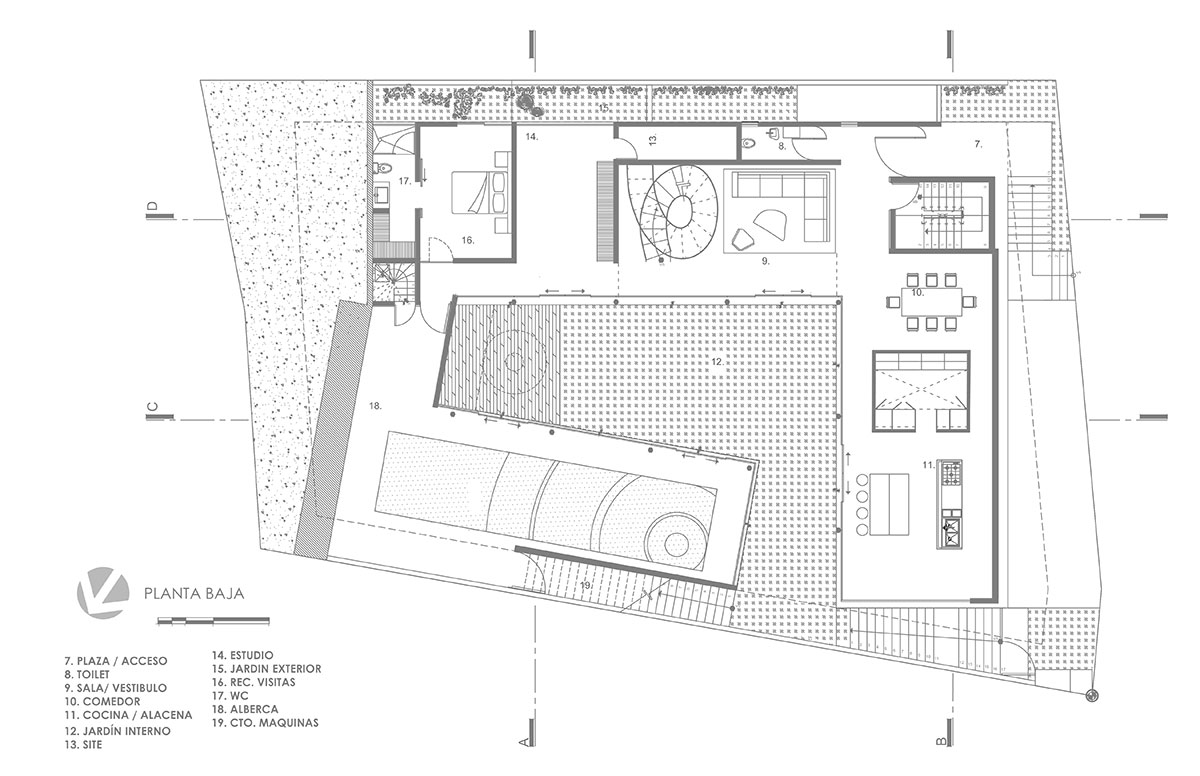
From the street, Casa LL manifests its character through three blocks that reveal the rationality of the program. A dark body that denotes robustness at the base of the construction, contains the service areas and disturbs the social area that is witnessed with a meticulously worked apparent concrete wall, giving prominence to a wooden cube that refers to the main access. A block in a light tone with two openings that forms the last piece of the composition gives a gesture of lightness to the work. The privacy required inside is obtained by denoting a subtle contrast of materials throughout the house.
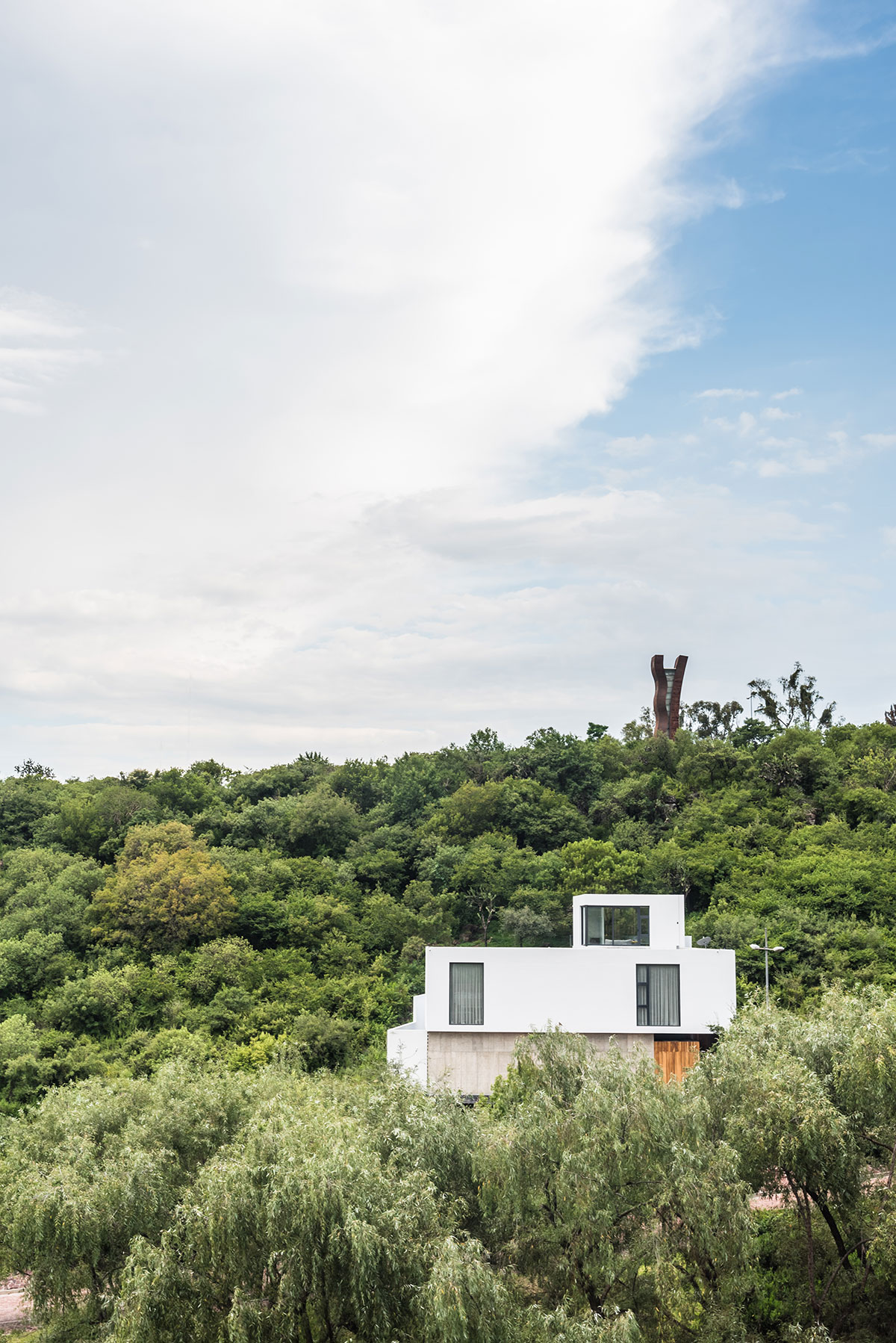
The entrance, half a level above the street, consists of a set of stairs that lead through a small square to the main access, which leads directly to the lobby. On the ground floor, the house is itself a social area, directly relating to the kitchen, living room, study and pool areas; allowing visual permeability through a glass that delimits areas of both the house and the central garden.
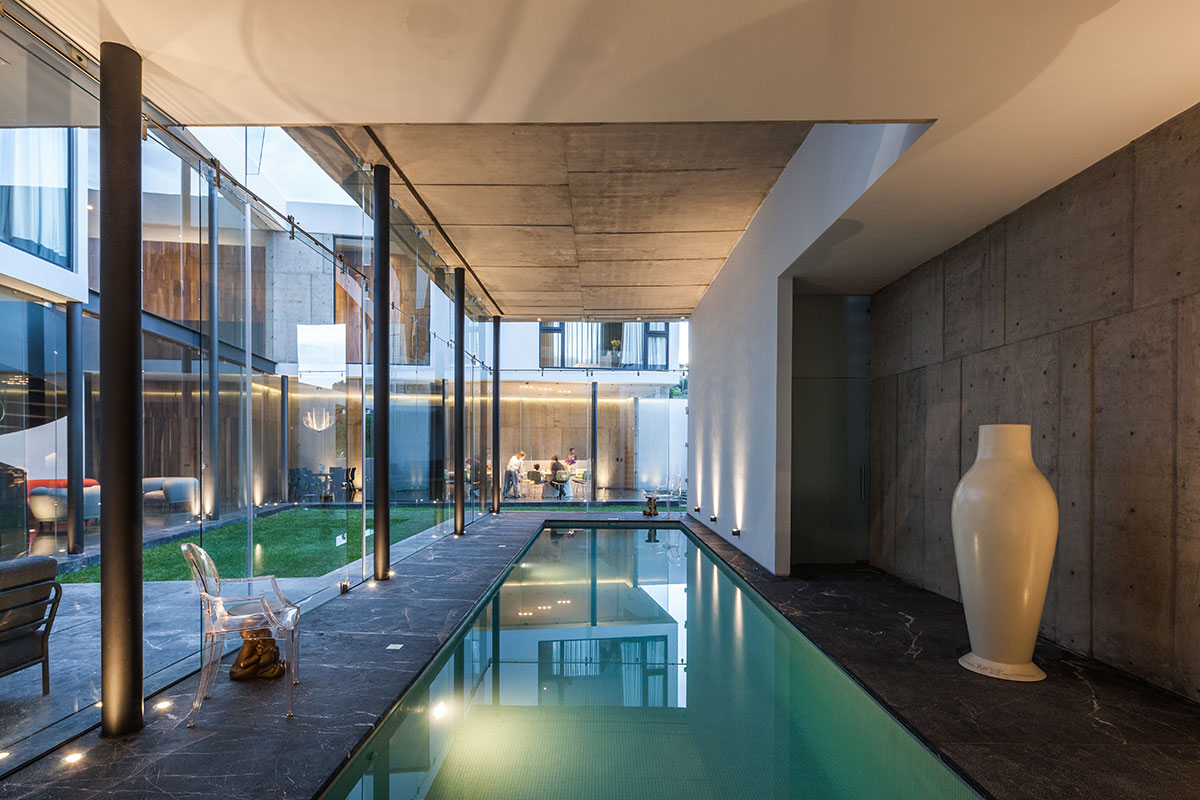
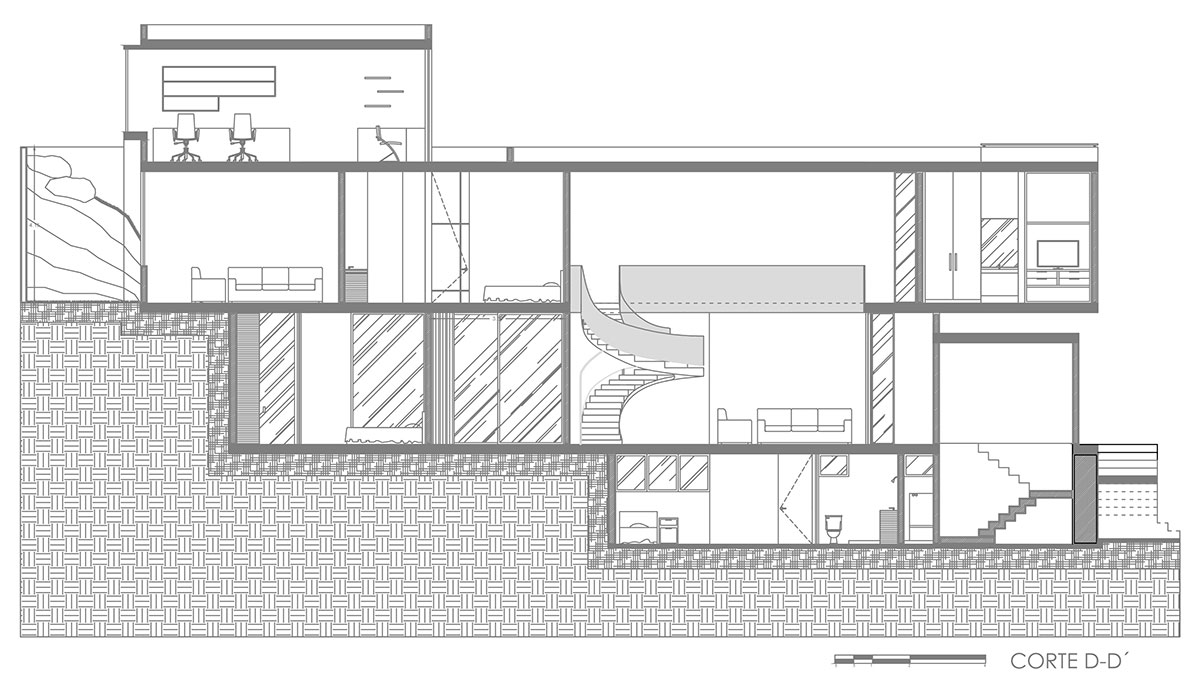
A black glass cube located like an inert monolith between the kitchen and dining room seeks to vestibular said area, generates interesting reflections from any visual angle, and serves as a container for cupboards and kitchen equipment. The double-height main room relaxes the space towards the garden and the volume of the pool with large windows; here the main staircase discovers its prominence. A steel spiral in elegant levitation, which takes its line to the first level, continues the material on the upper railing; giving an ethereal effect.
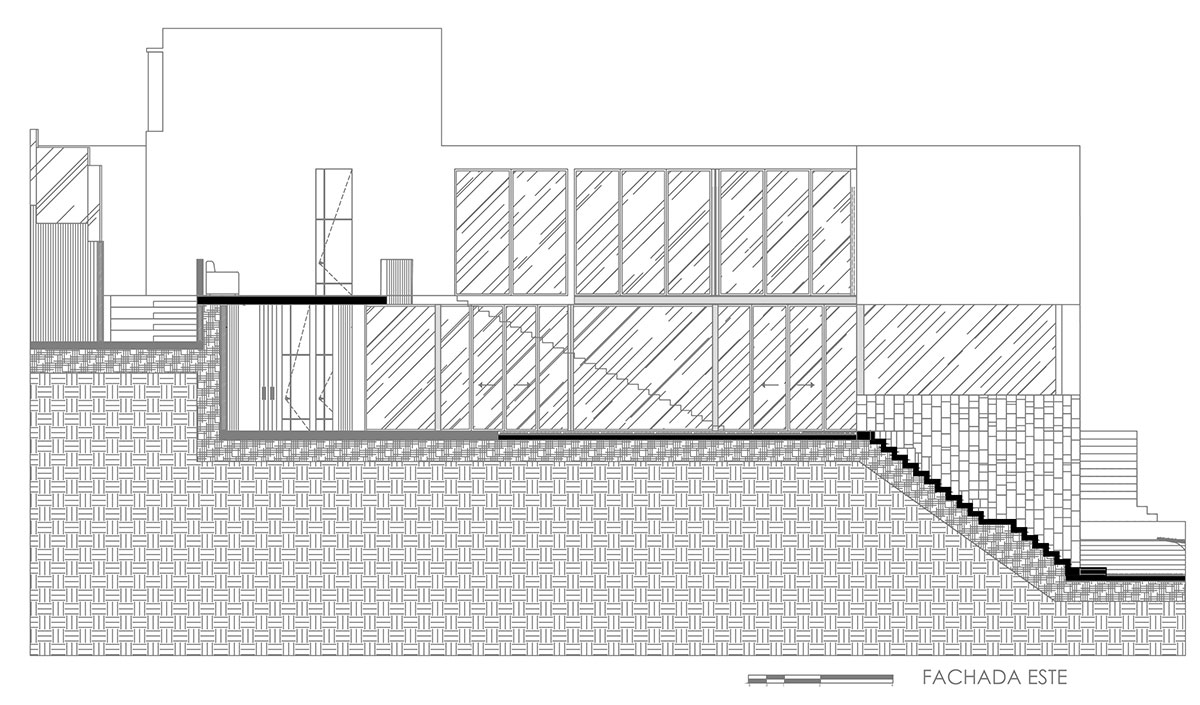
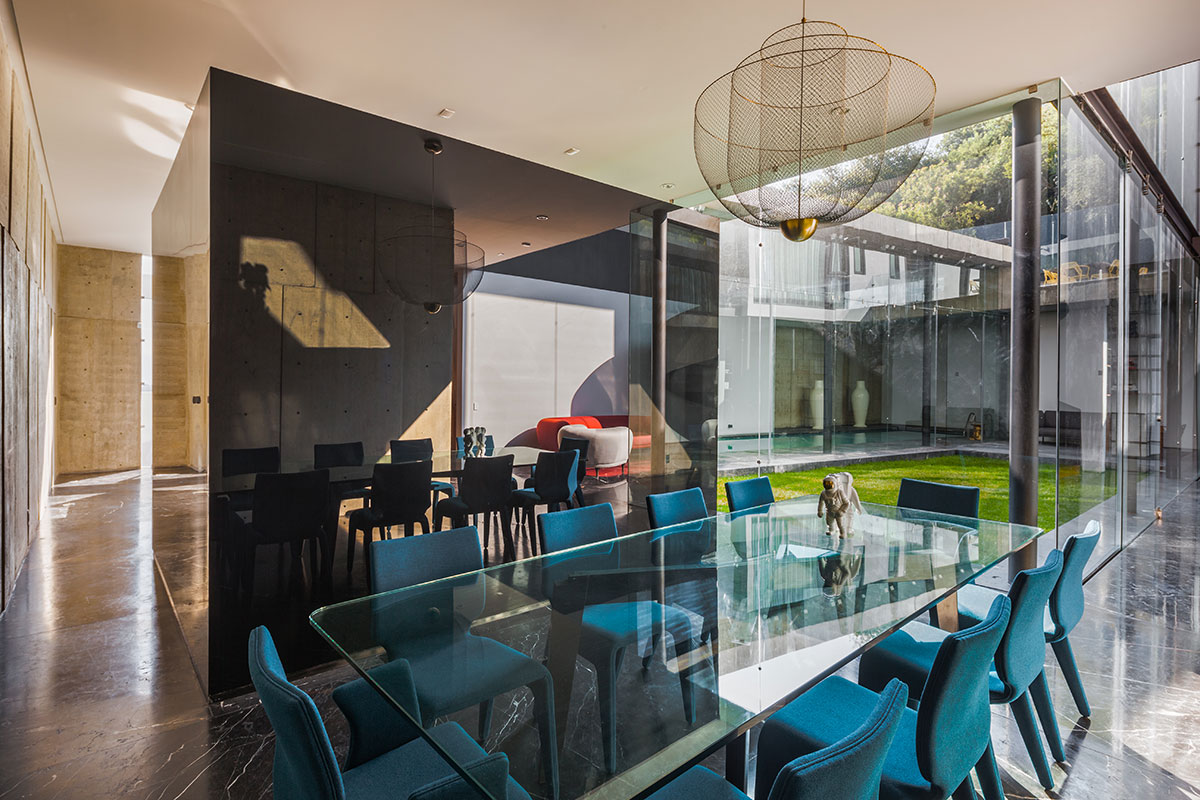
The pool is contained in a concrete and glass box and is integrated into the program through direct access on the ground floor and first level. It is distinguished as an area for recreation, relaxation and contemplation. The slab serves as the fifth facade and focal point.
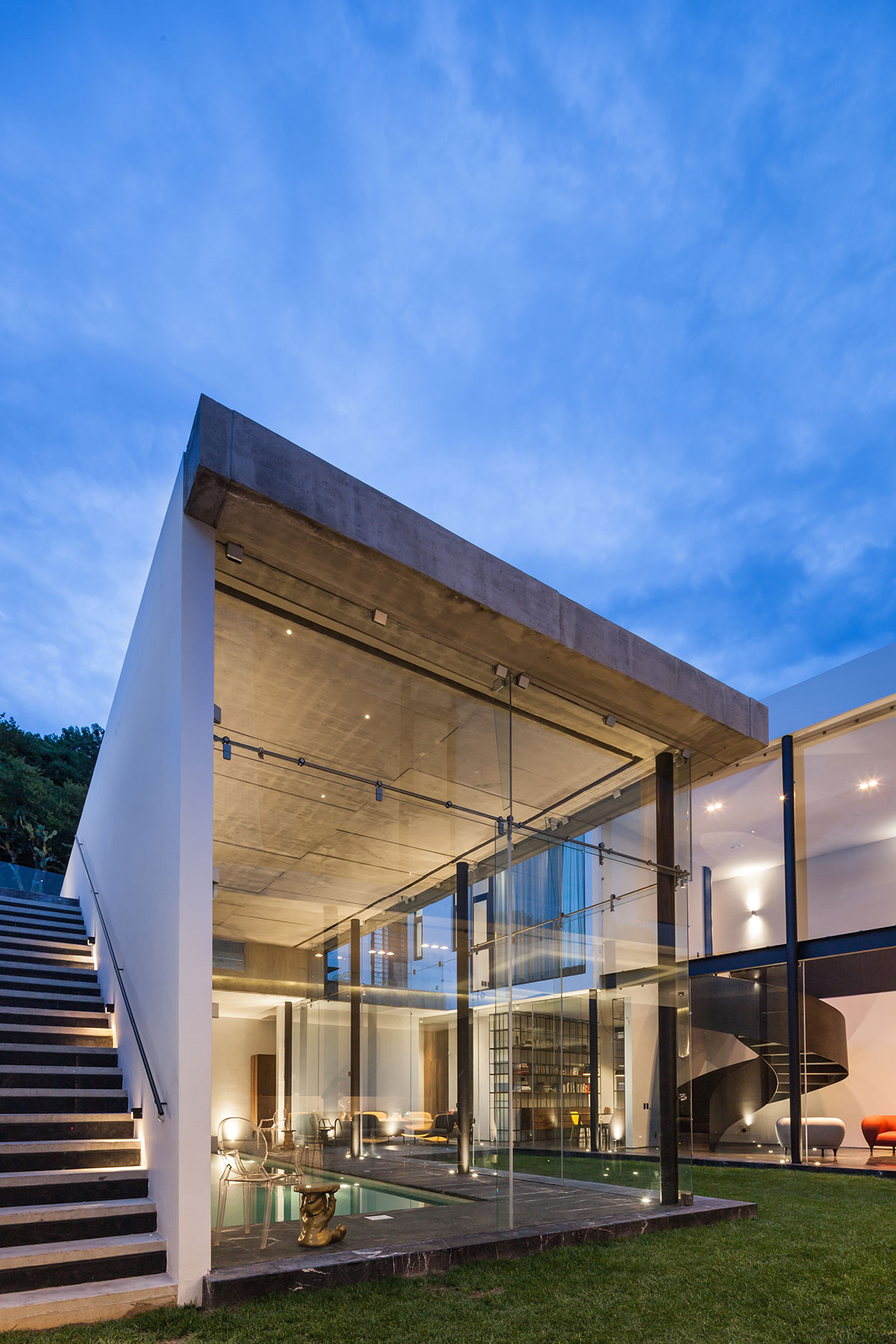

The first level protects areas of exclusive use for the family. The terrace, with a gesture of intimacy, turns its back on the street, directing the gaze towards the natural landscape with a glass wall that protects from the outside; This area has a small agora in which the family can cohabit facing an outdoor oven grill. A study and relaxation area finishes off the last level, giving excellent views during the day and night.
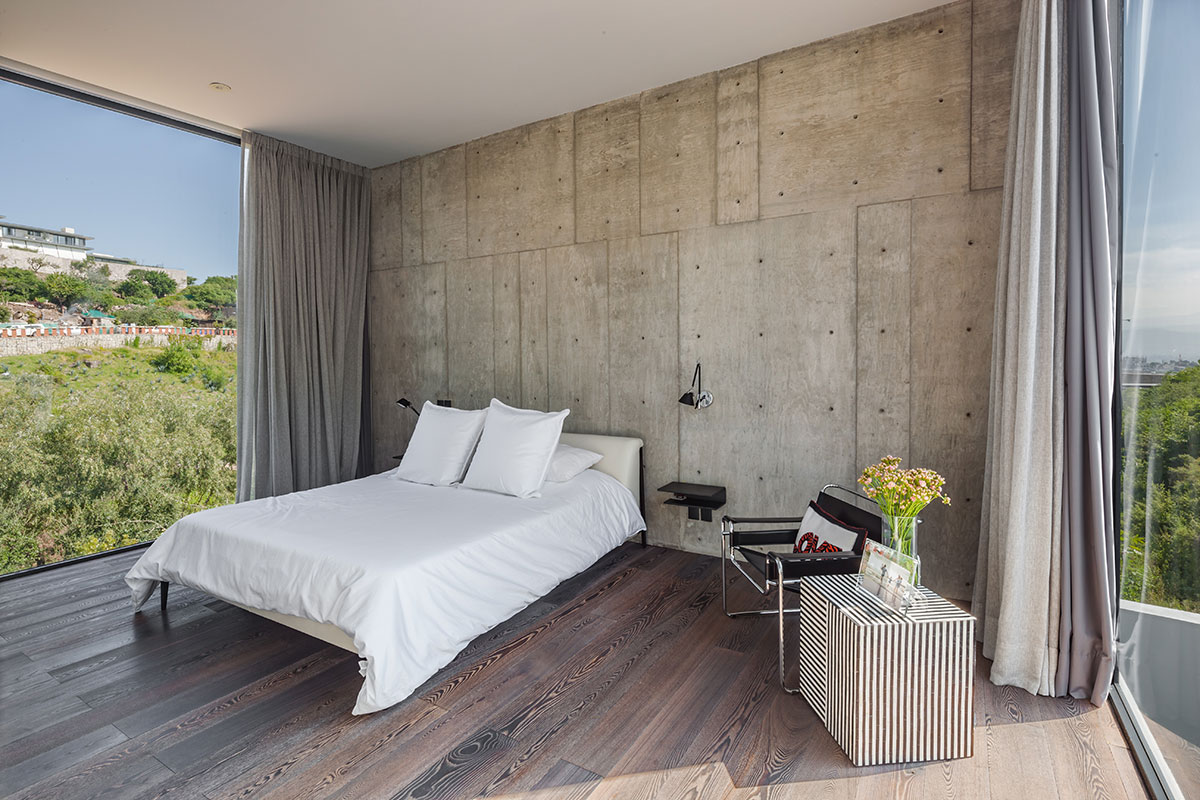
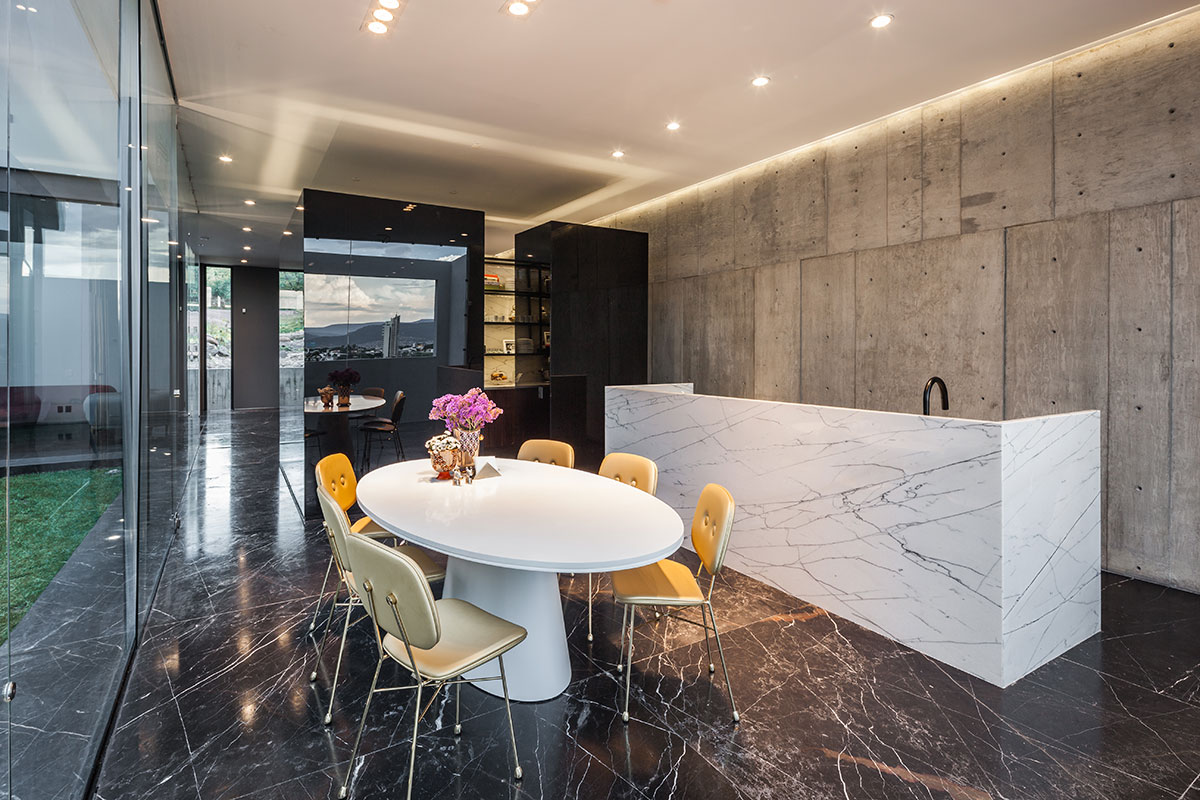
The plastic character is achieved through natural and stone materials; marble in different finishes, exposed concrete in high and low relief and natural-tone wood to give warmth to the fabric.
