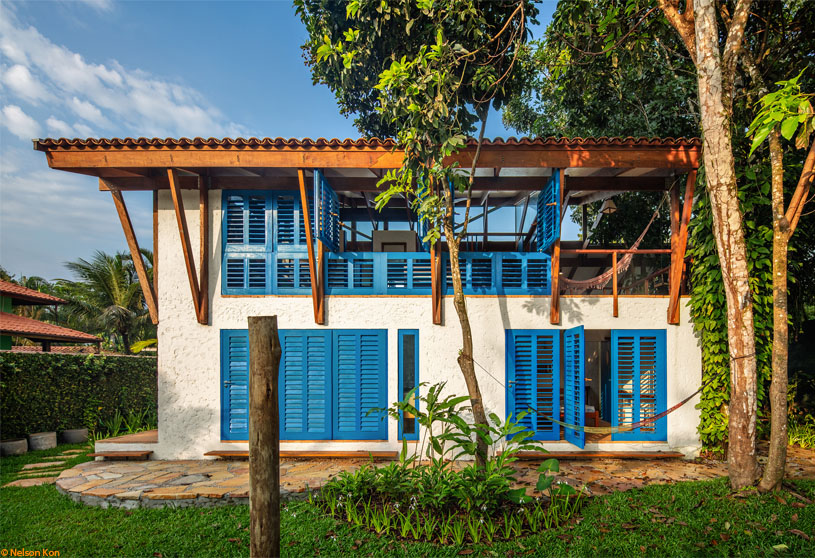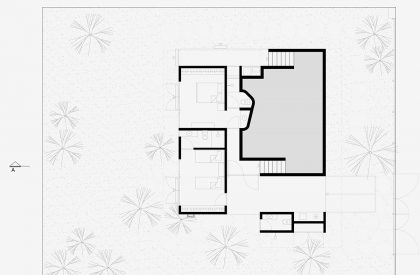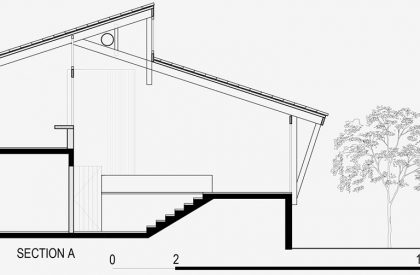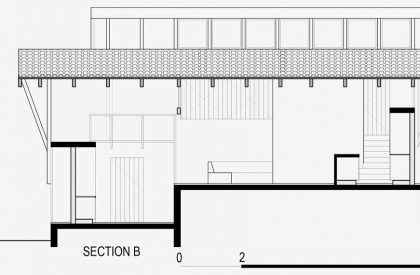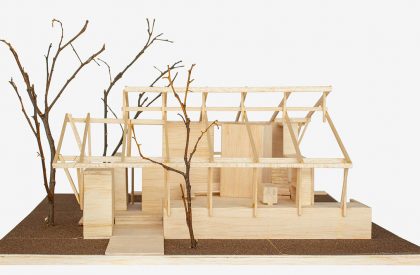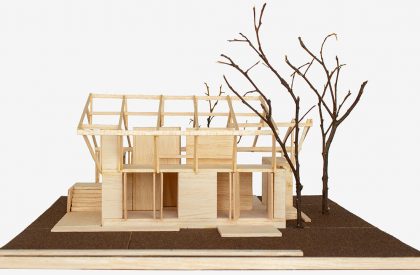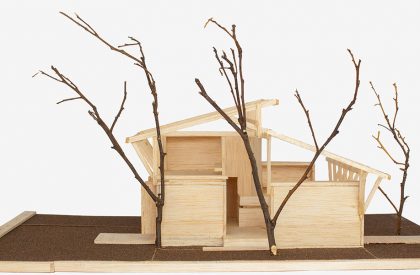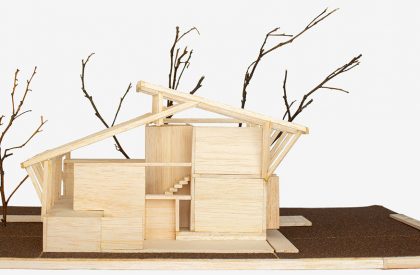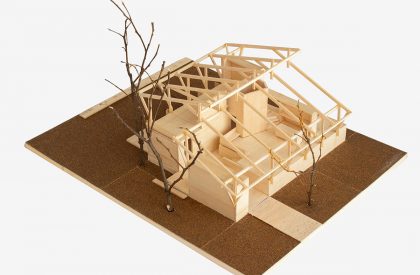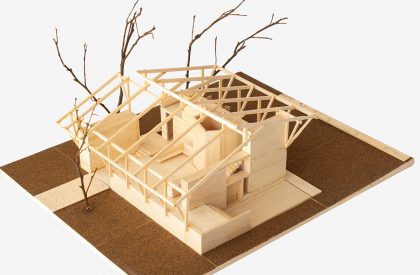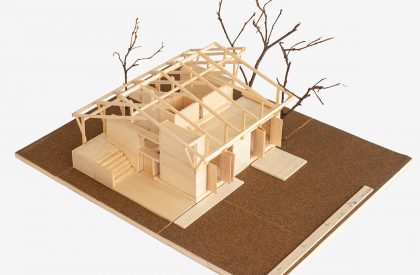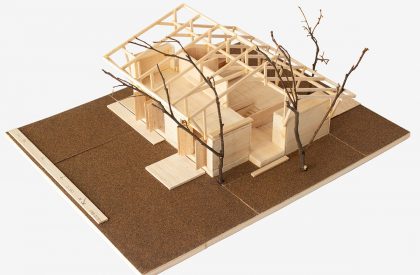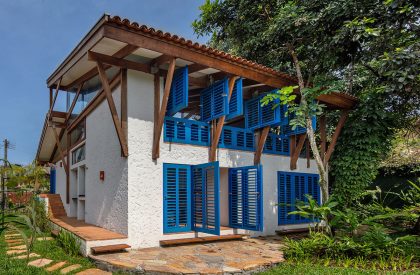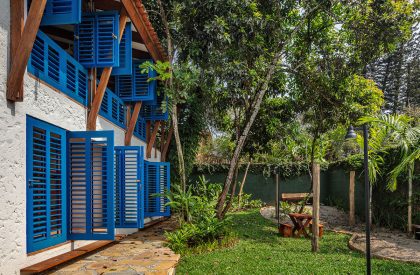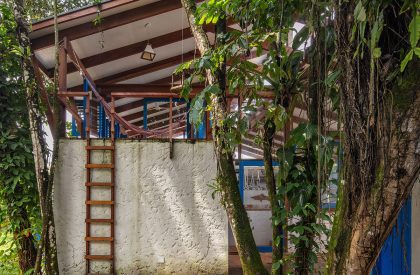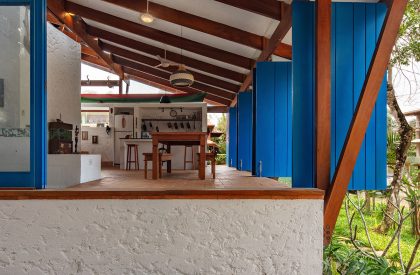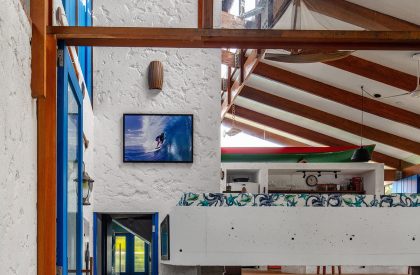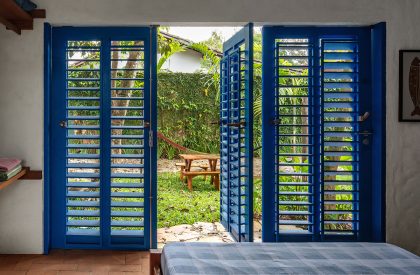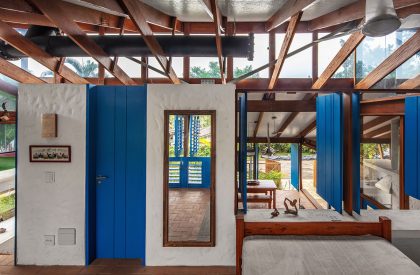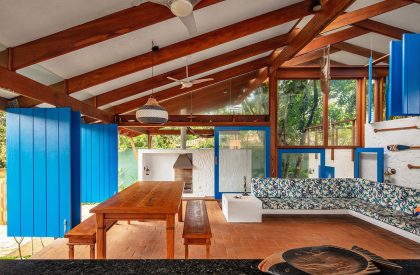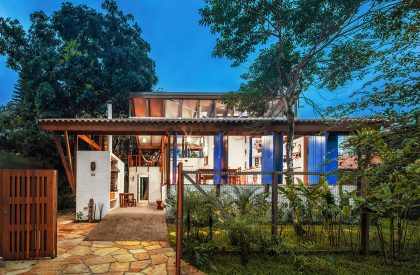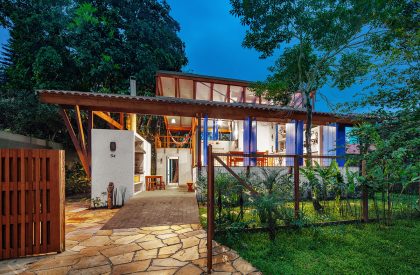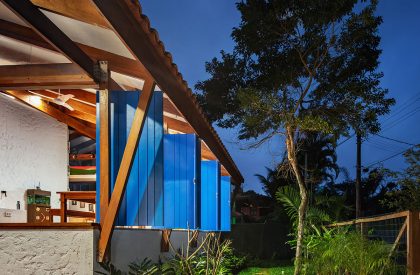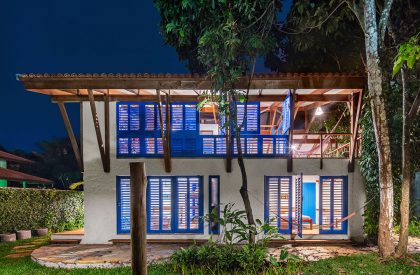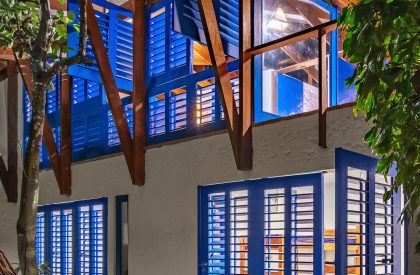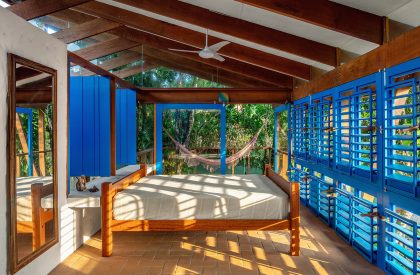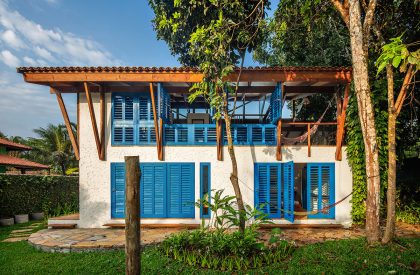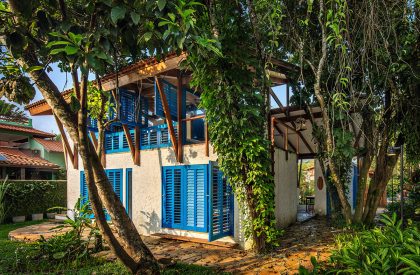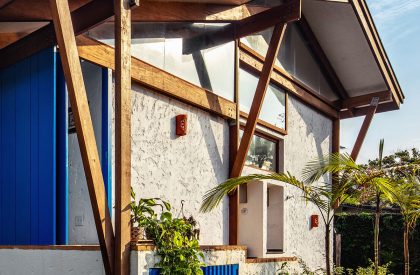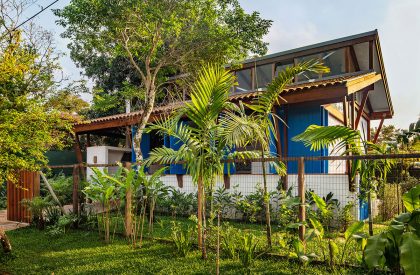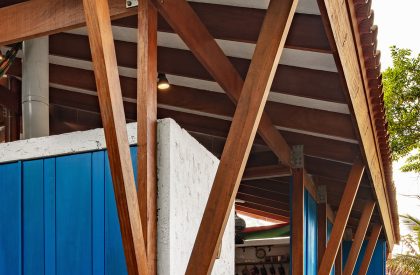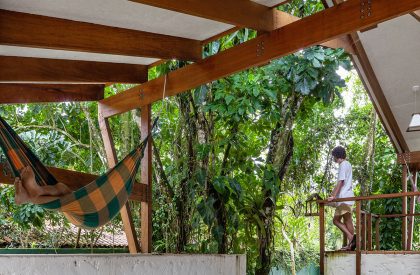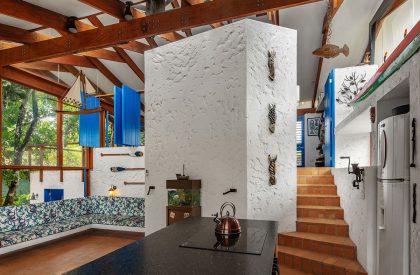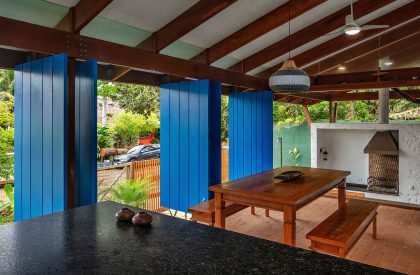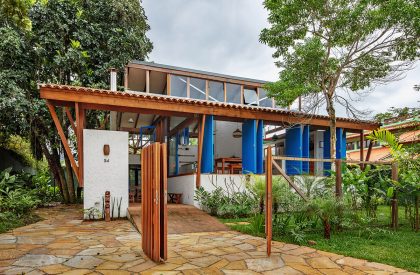Excerpt: Casa Renzo by Obra Arquitetos is a house that creates a unique, free spatiality, promoting integration and separation of spaces and people. To achieve this, the programs were organized in different levels that favor this organization and give each environment its own characteristics with unexpected connections and views, without necessarily separating them. Differences in height, whether in floor height or ceiling height, promote this spatiality.
Project Description
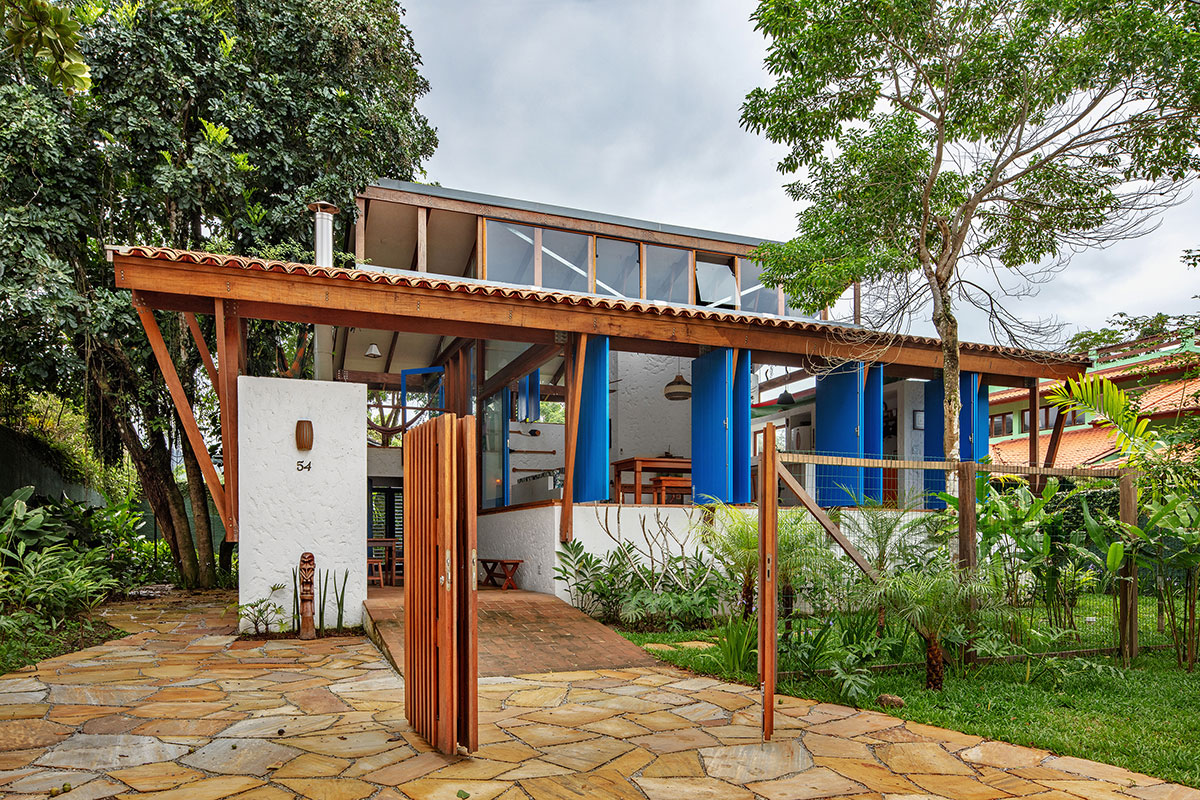


[Text as submitted by architect] The construction of the house’s space sought mainly to propose a peculiar and free spatiality for a beach house and also to promote sometimes the integration of space and people, sometimes the intimacy and separation of environments.
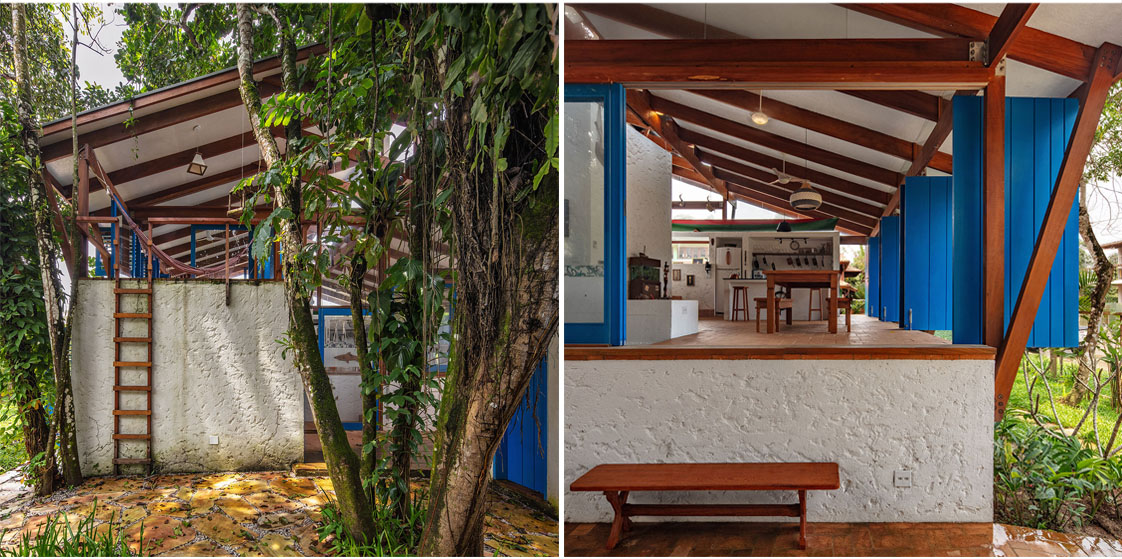
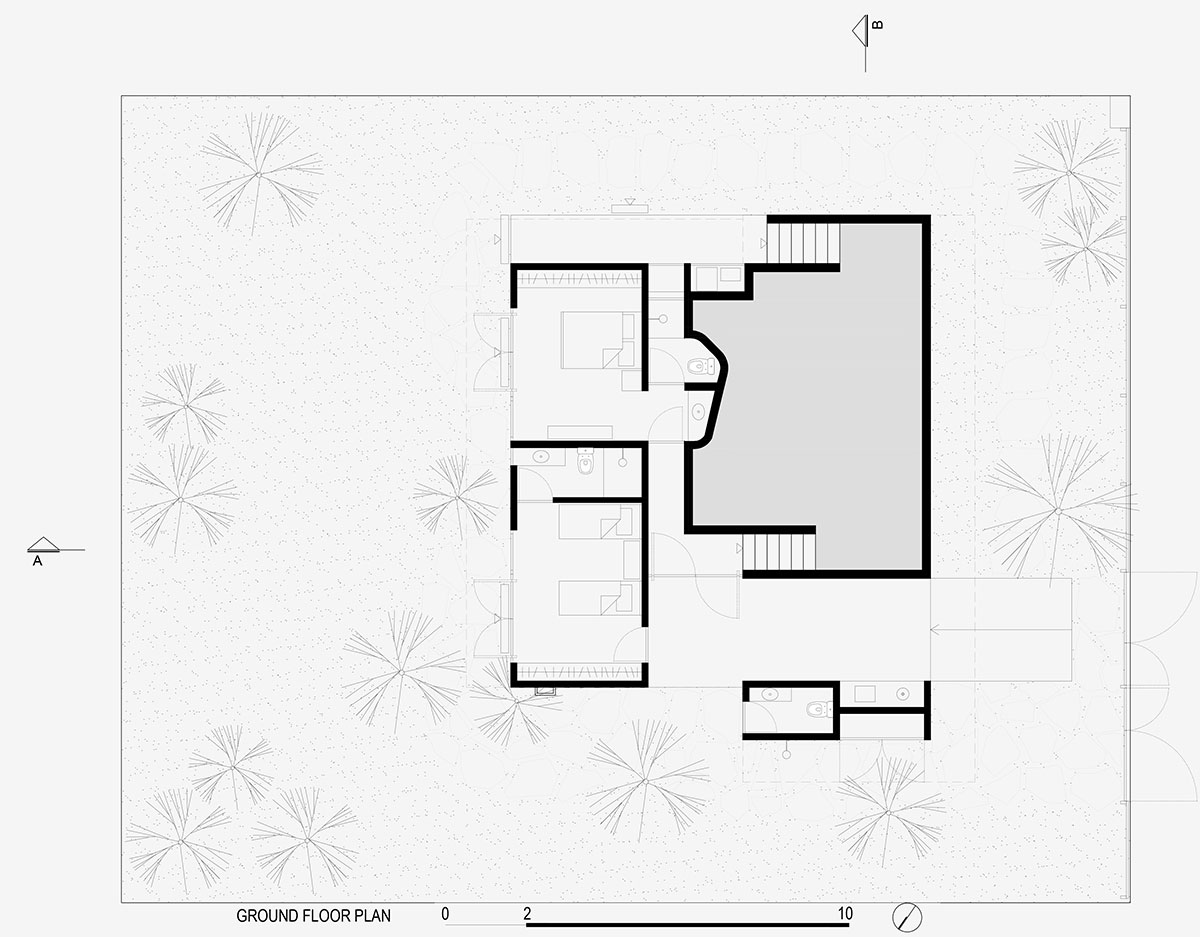
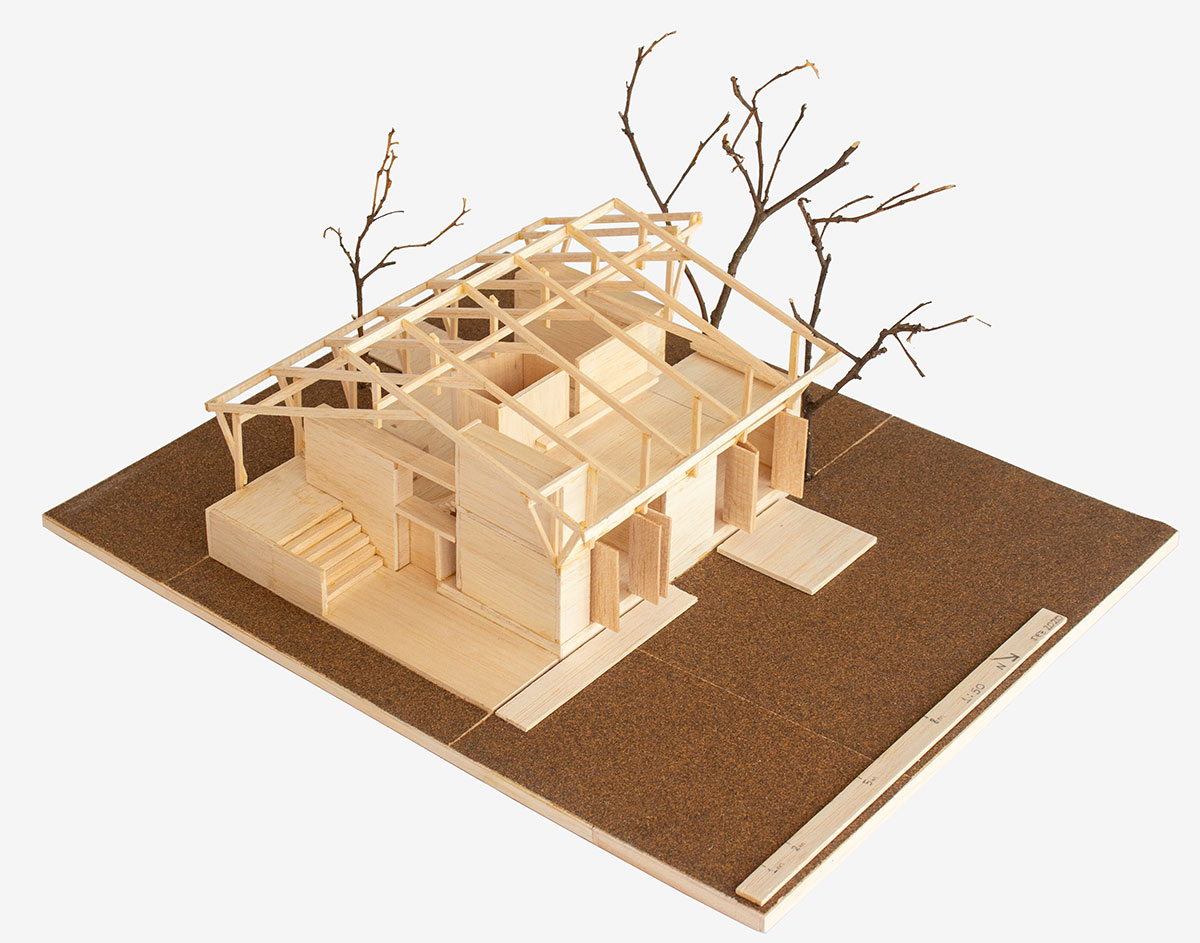
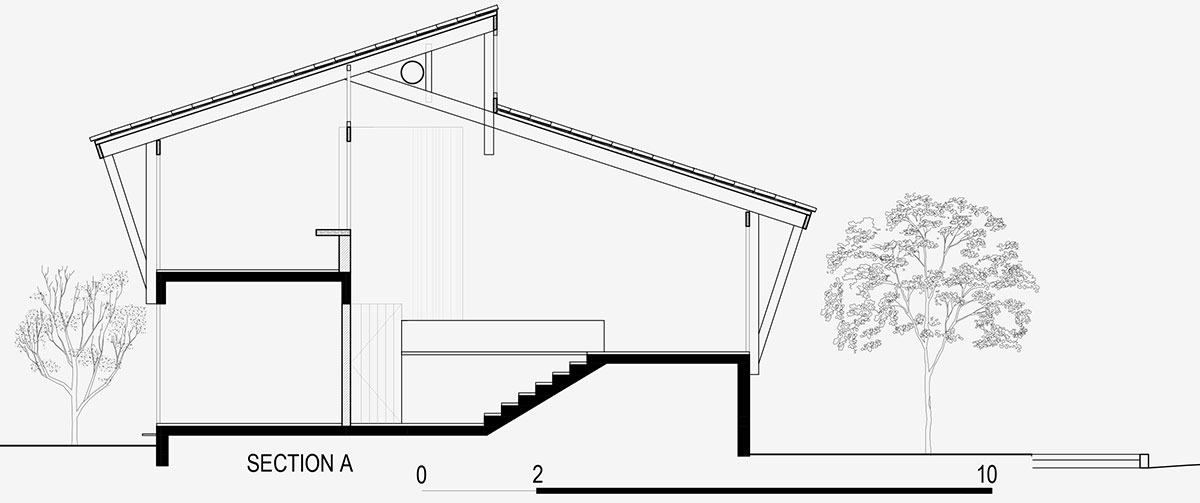
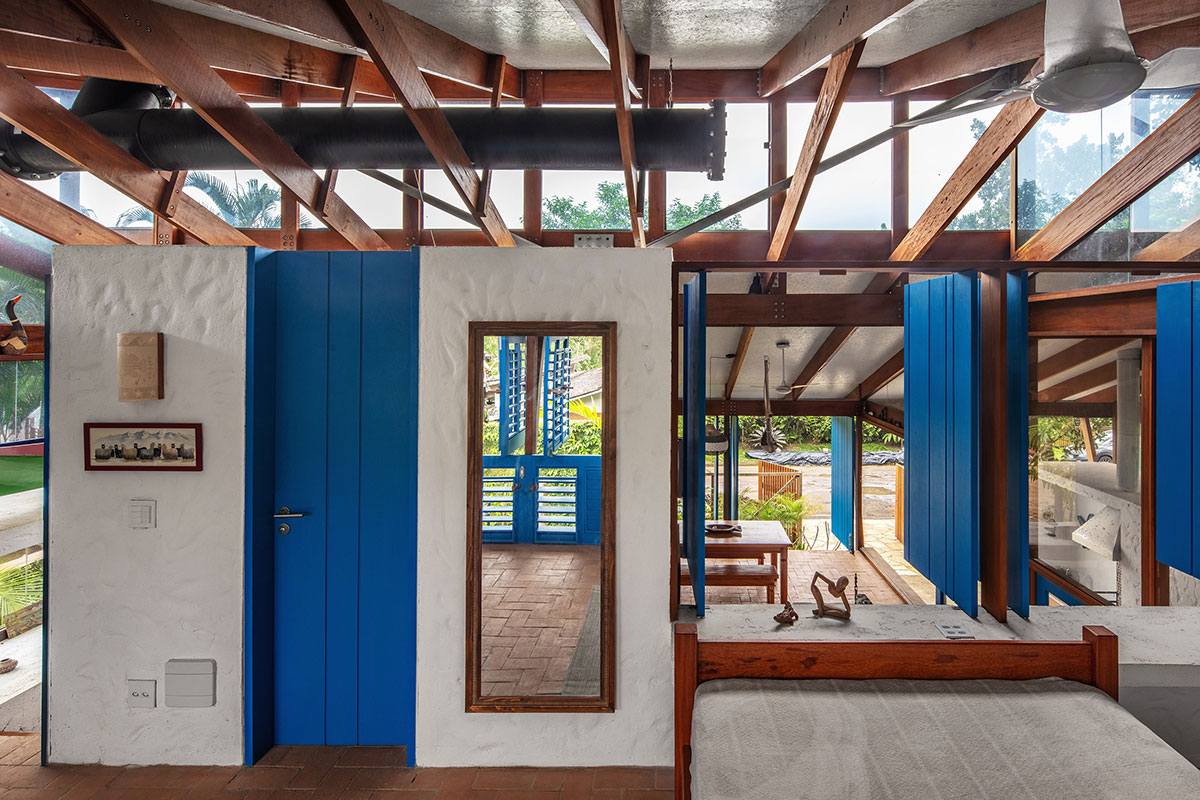
To achieve this, the programs were organized in different levels that favor this organization and give each environment its own characteristics with unexpected connections and views, without necessarily separating them. Differences in height, whether in floor height or ceiling height, promote this spatiality.
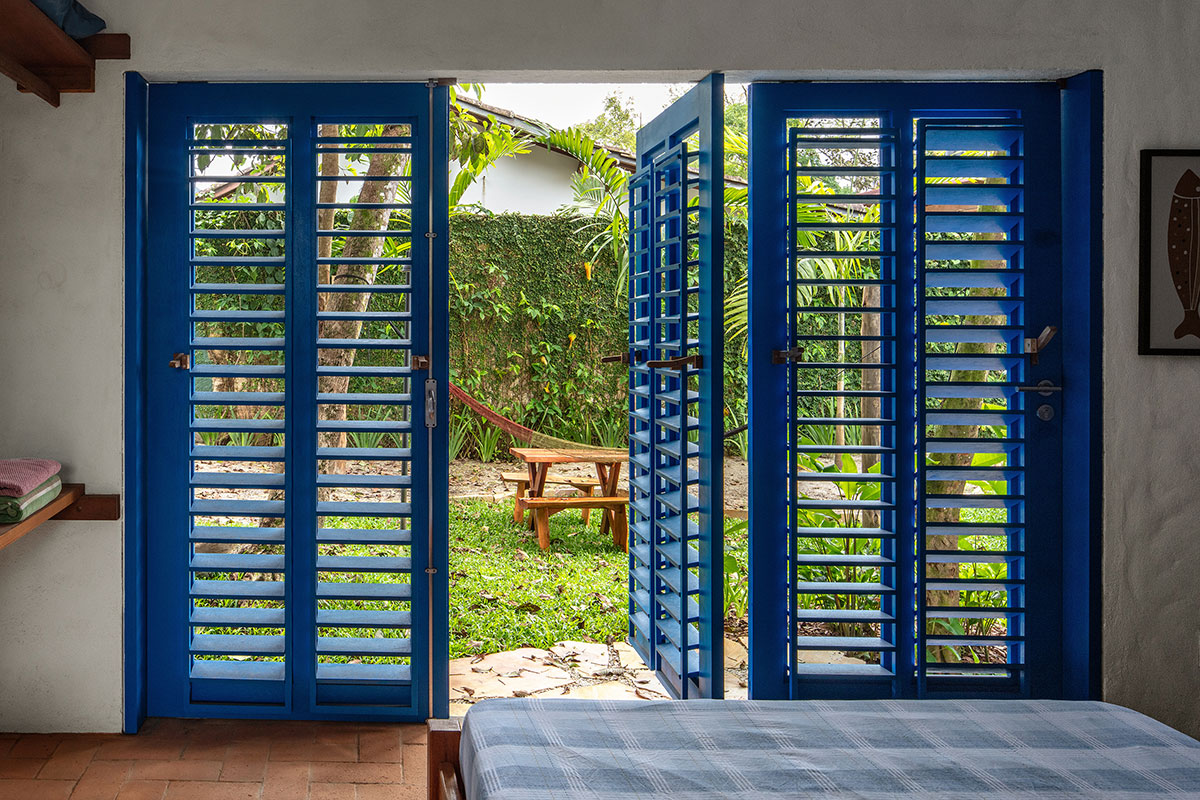



The design of the frames and the way they open complete the intention of creating spaces that are either collective or individual. Pivoting wooden panels allow for separation or direct relationship with the street, with continuous and uninterrupted views that permeate the entire construction. This design also allows control of the house’s ventilation, which is necessarily abundant due to local conditions, but also controlled on cold days for greater comfort.
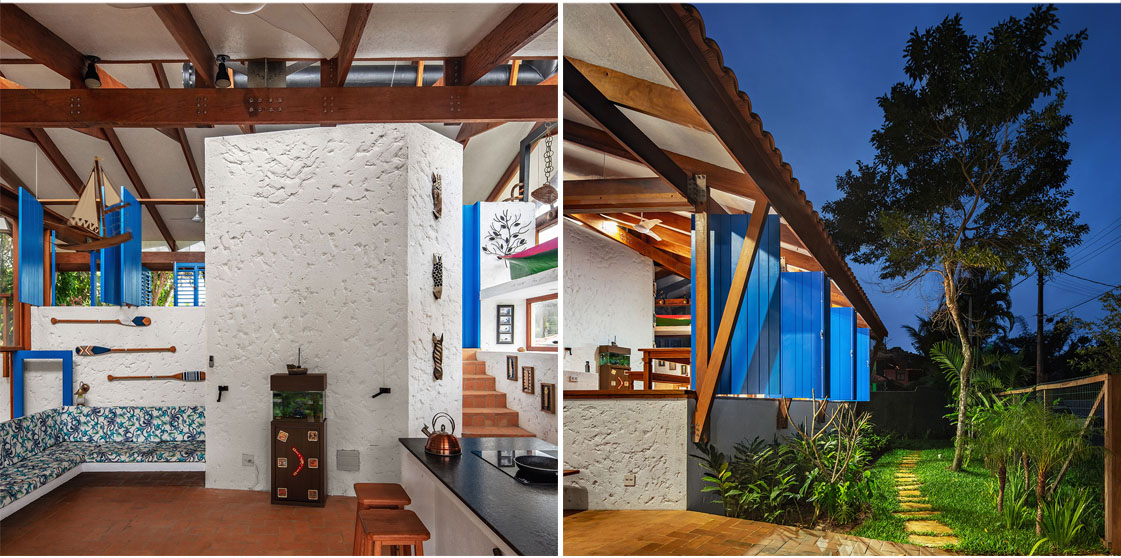
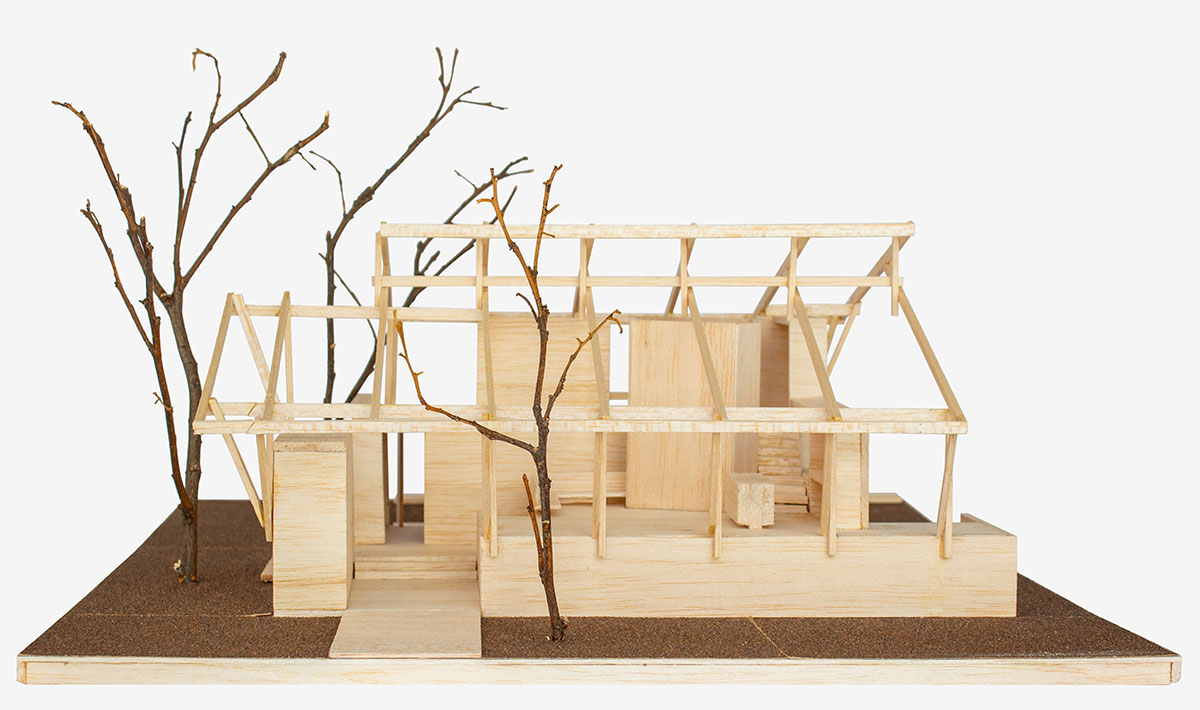

The basis of the house was built in structural masonry and prefabricated panel slabs, using very simple local labor. From this base, a wooden structure was assembled, connected with metal pieces, which covers the entire set and gives the house all the space.
