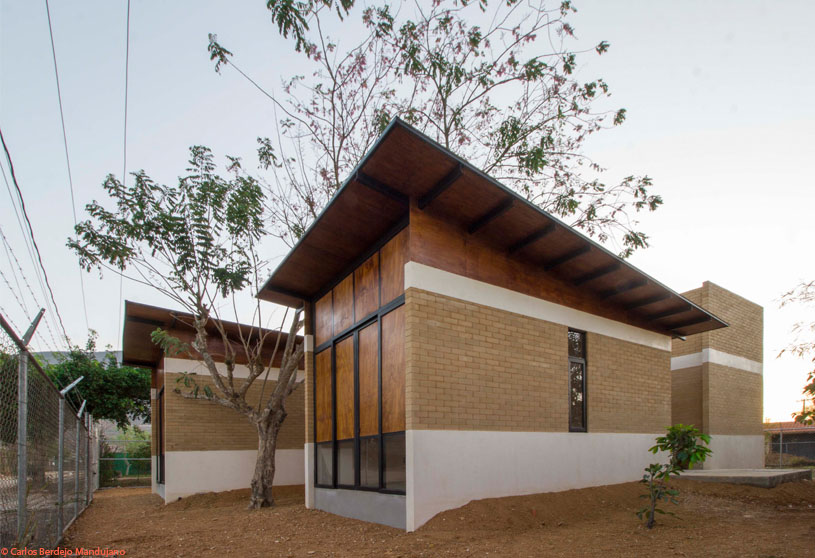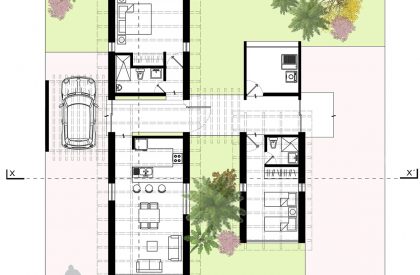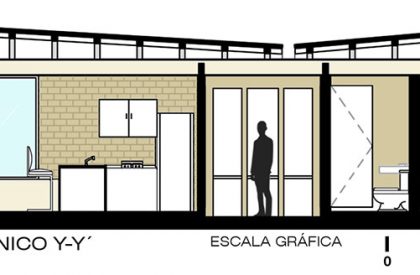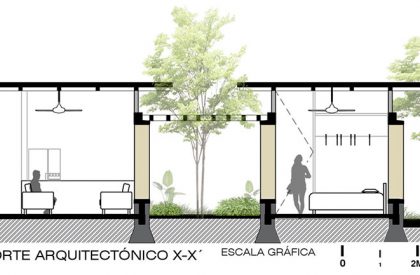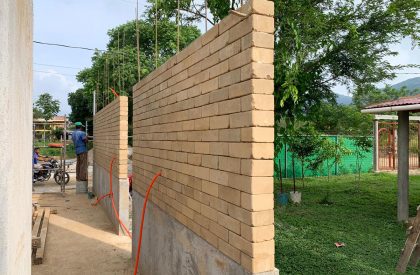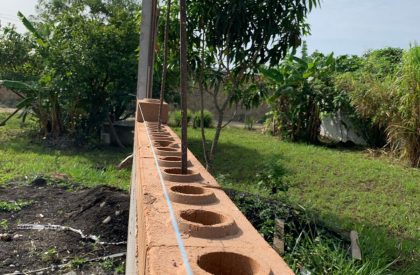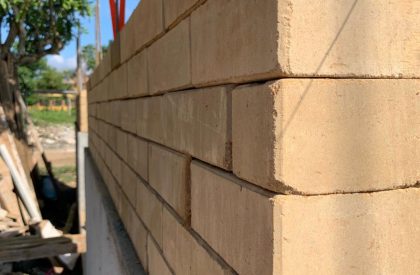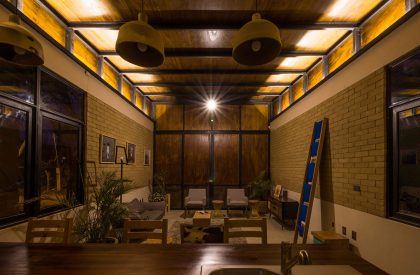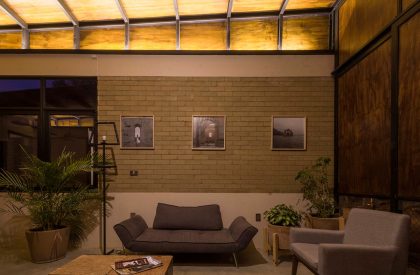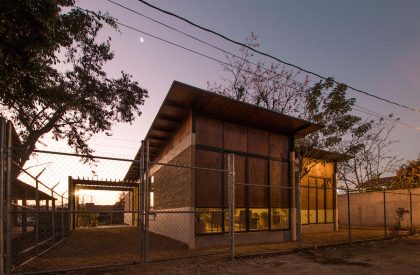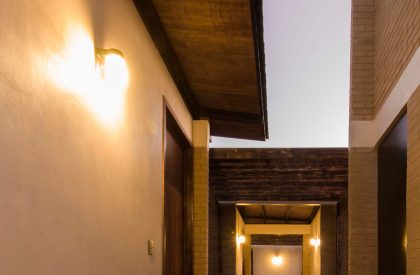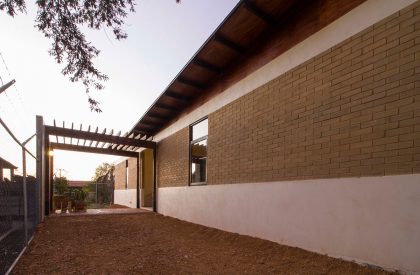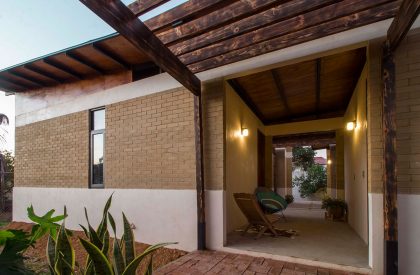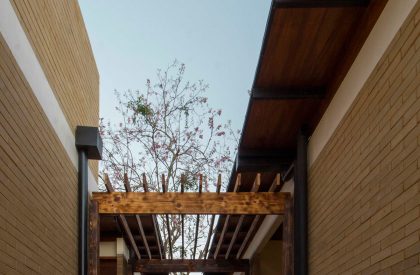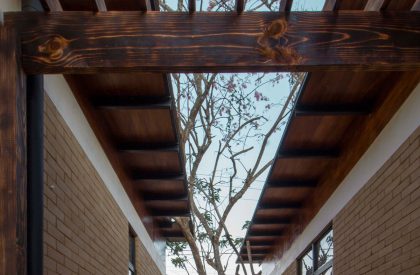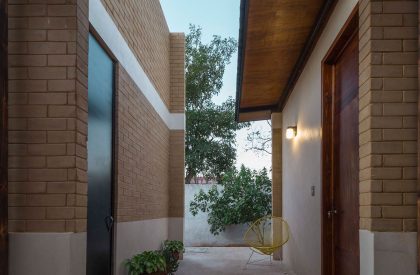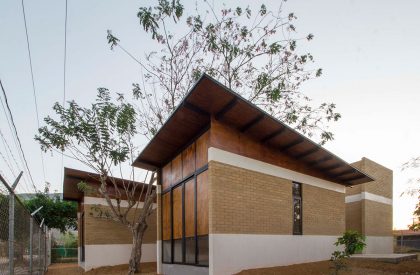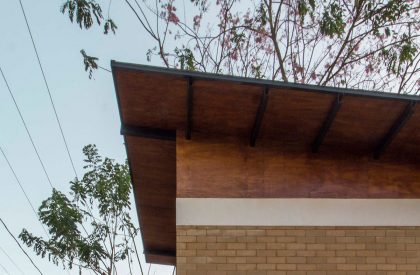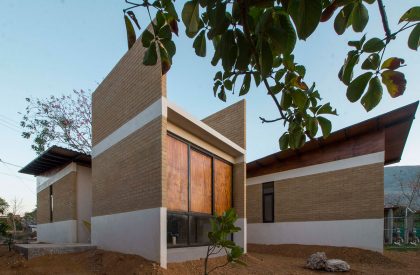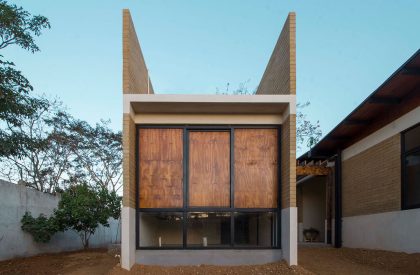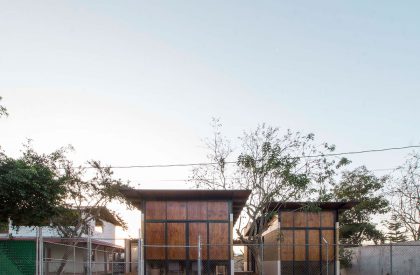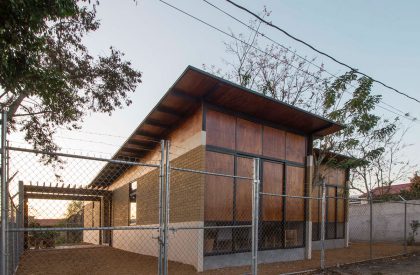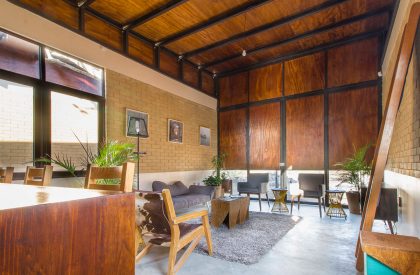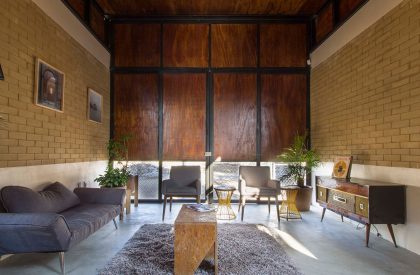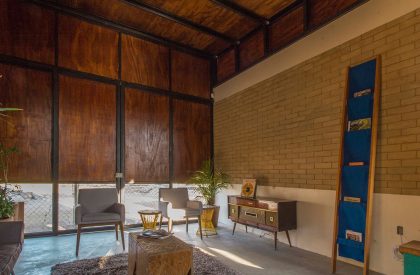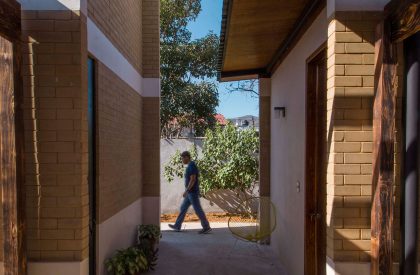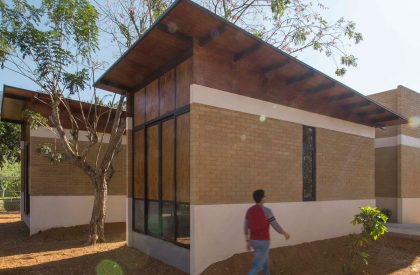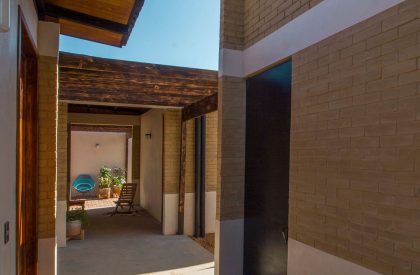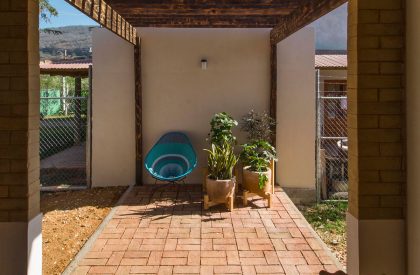Excerpt: Casa Salvador by Apaloosa Estudio de Arquitectura y Diseño and Walter Flores Arquitecto is a residence inspired by country dwellings. The project emerges from the soil and uses a sepian colored palette to create a constructive honesty house. The project divides intimate areas and integrates social areas. The corridor, a characteristic of country dwellings, serves as a central artery, defiling rainfalls for domestic use and allowing small orchards to thrive.
Project Description
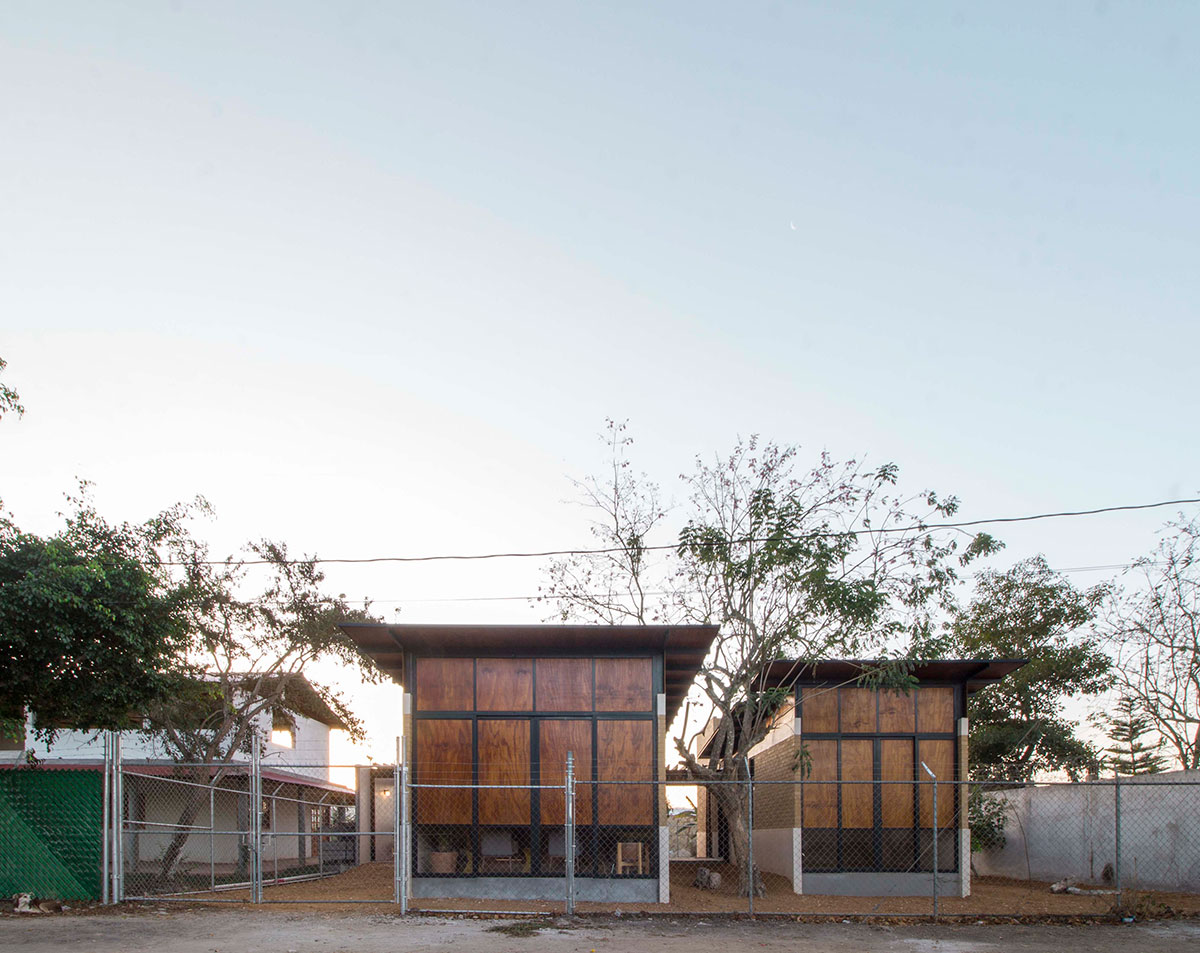
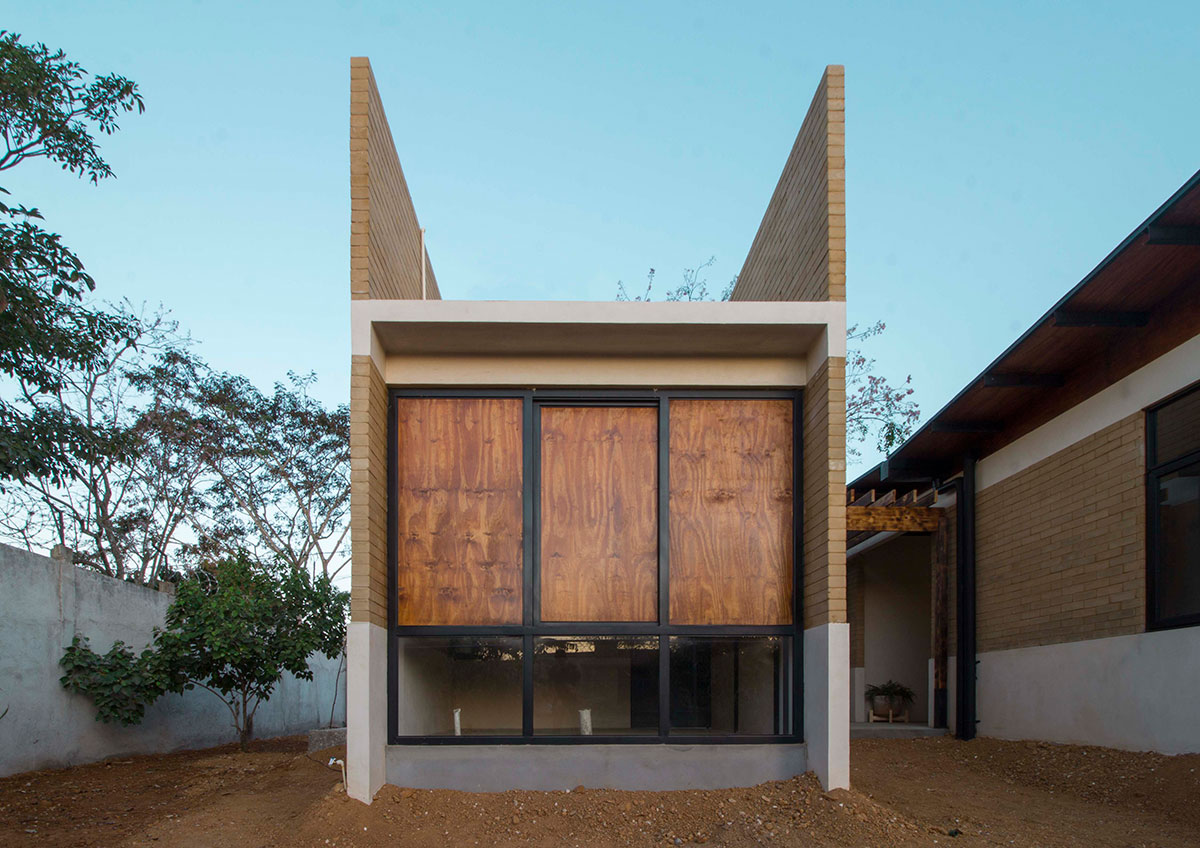
[Text as submitted by architect] The Cuchunúc tree placed the designers, indicated the point of tension and, if it were not, marked them the essential transition of the project. This is because of what is a very important feature in this country site, the soil; it is of a reddish tone that dramatizes the flower time of the Cuchunúc by falling on this type of clay. And we haven’t talked about architecture yet, but about visual poetry, which we couldn’t lose from the concept.
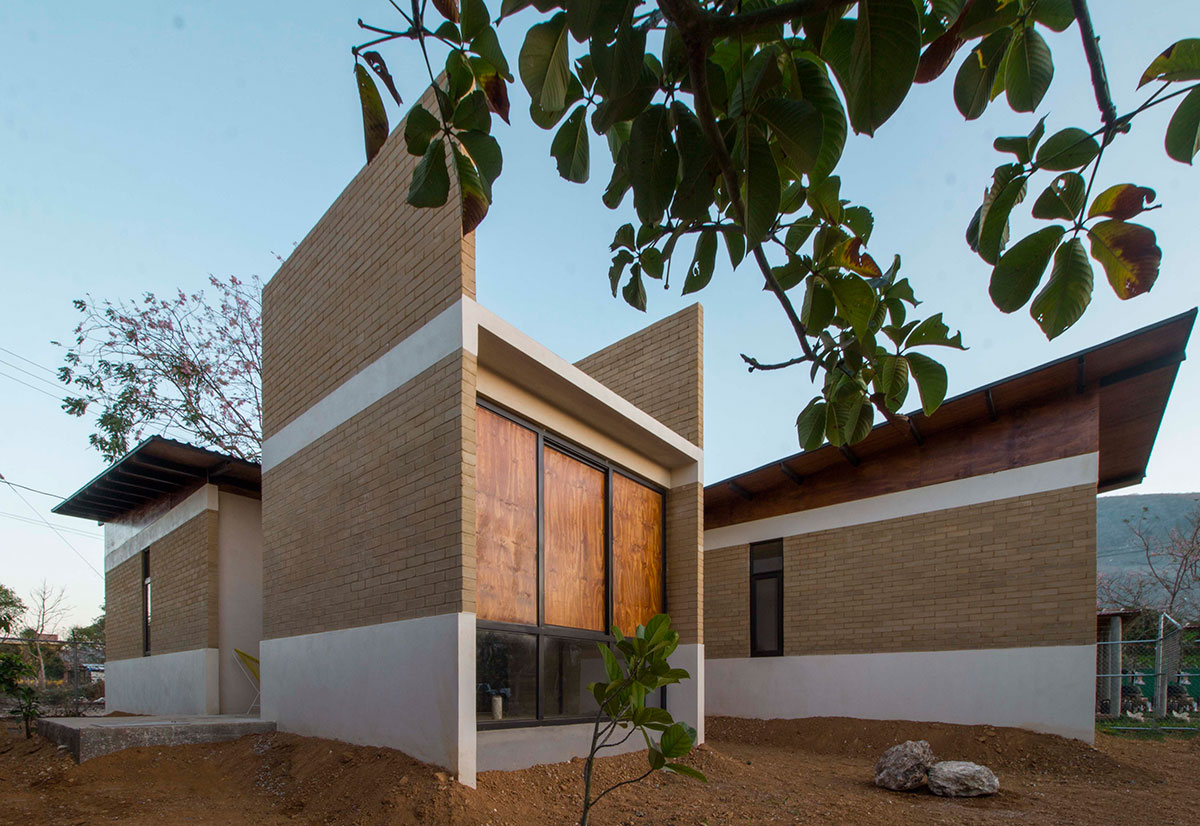
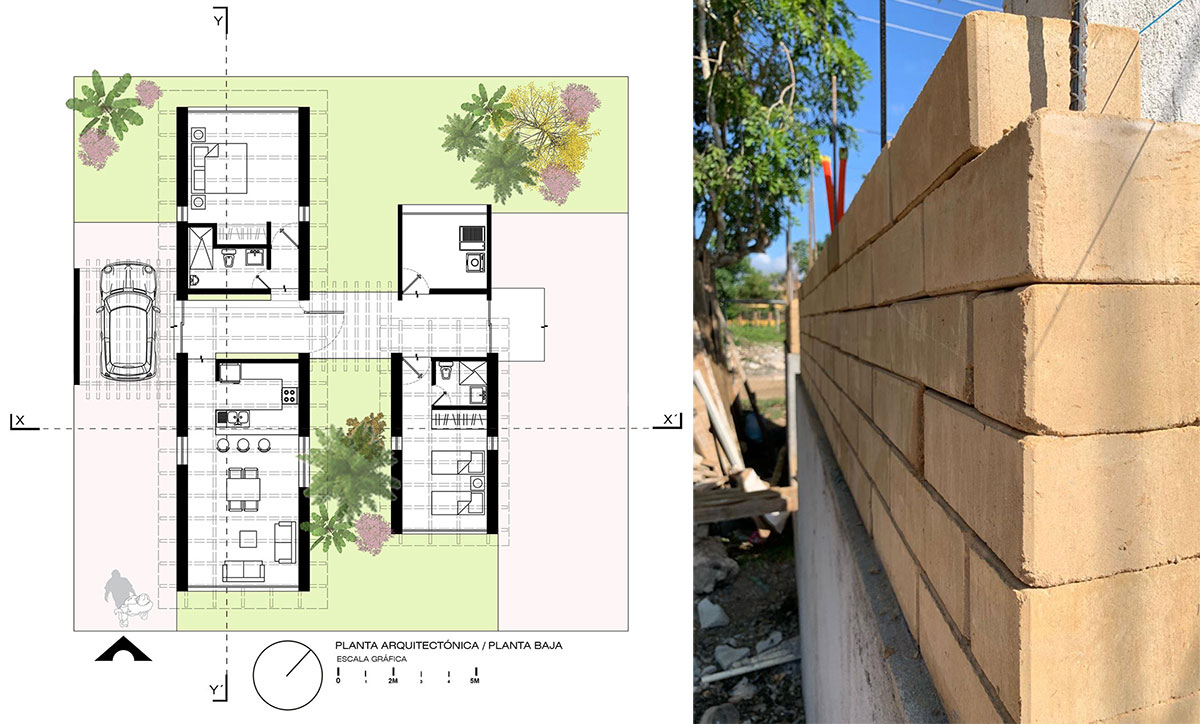
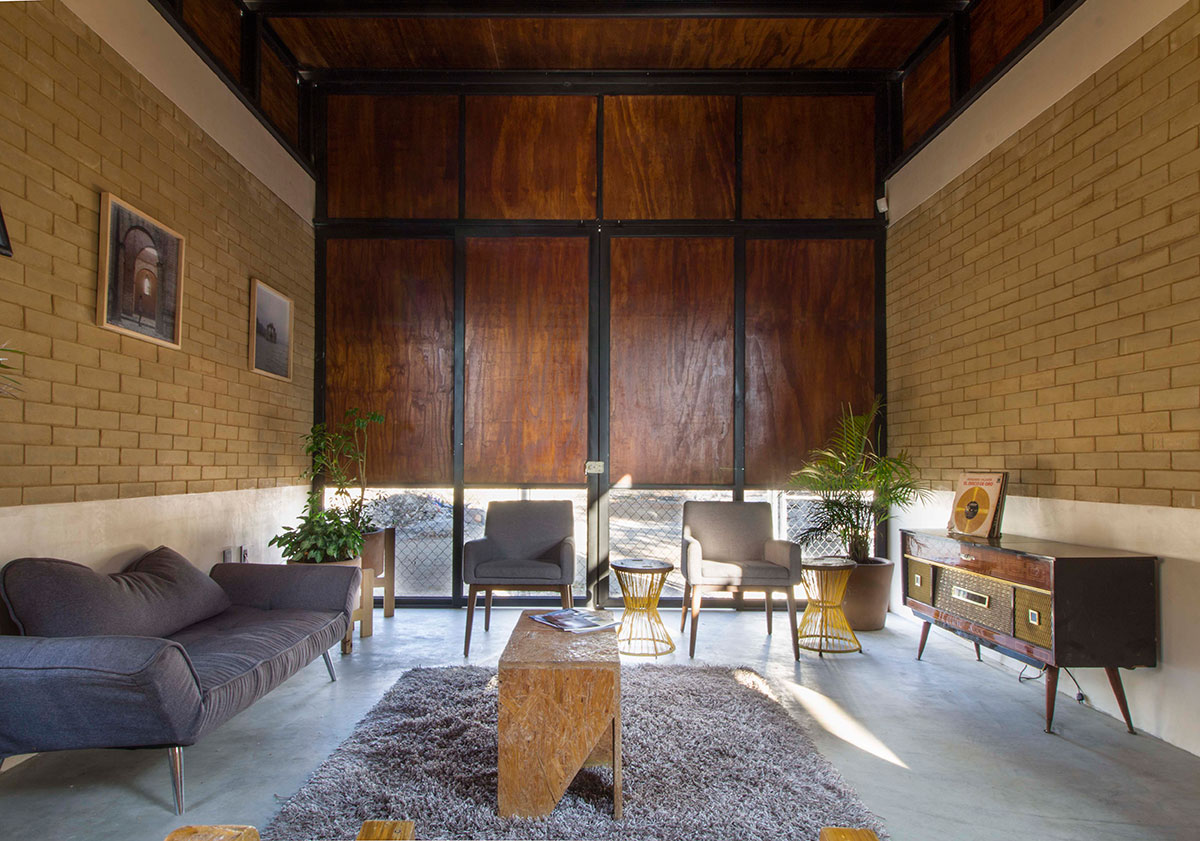
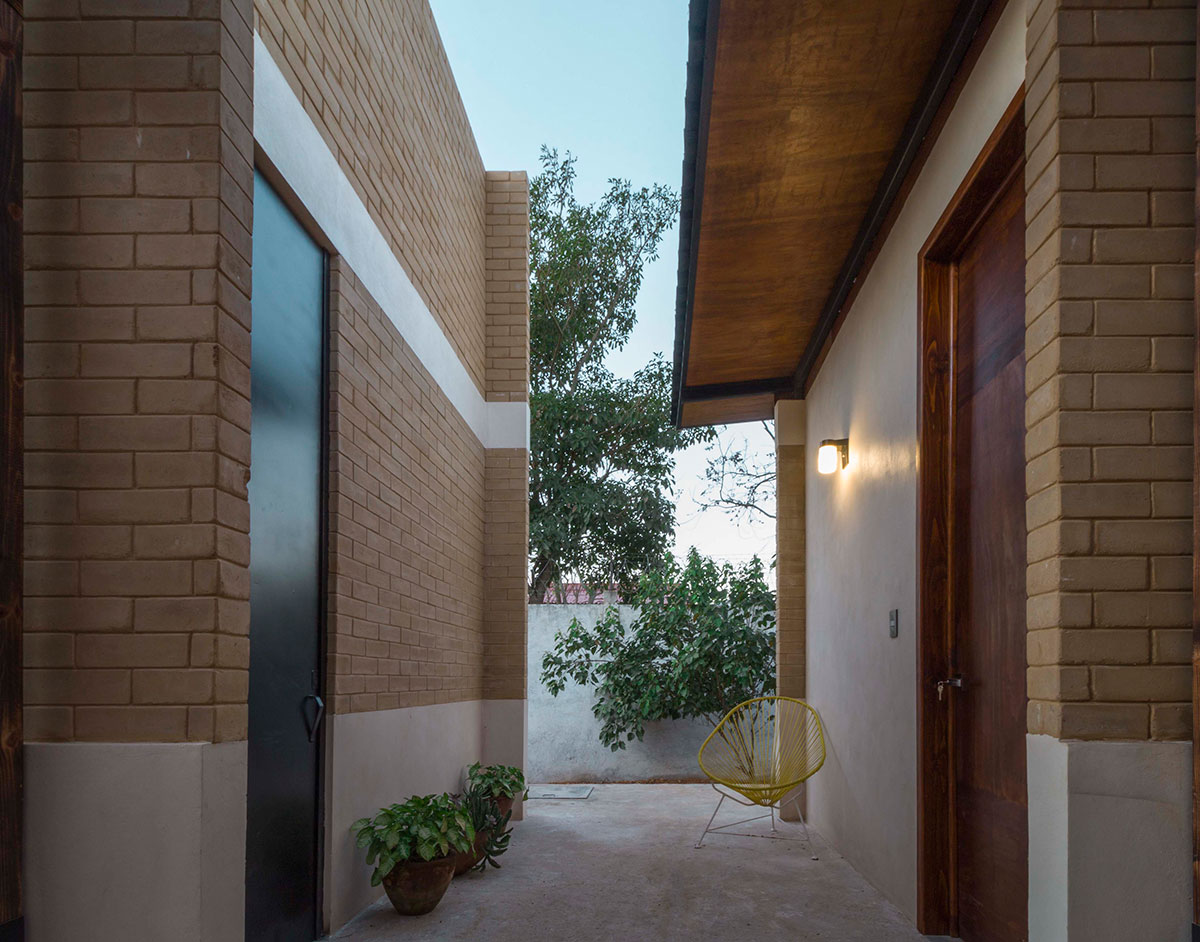
The project emerges plastically from the soil, materials respond to a sepian colored palette, which in turn give the constructive honesty of the house. The intimate areas are divided and the social area is integrated into one body and function. Salvador is a veterinarian, has dogs and cats; they were also taken into account for the development of the project.
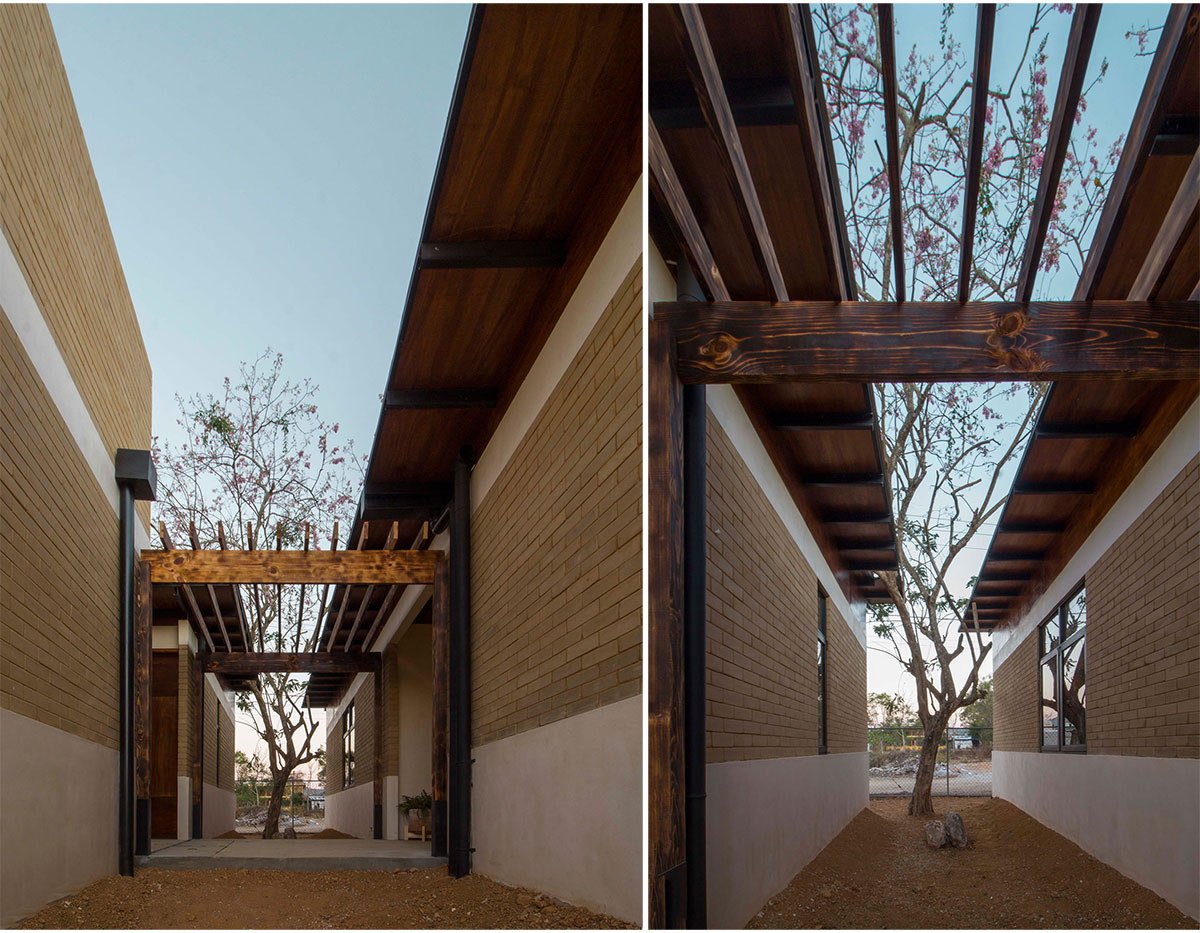
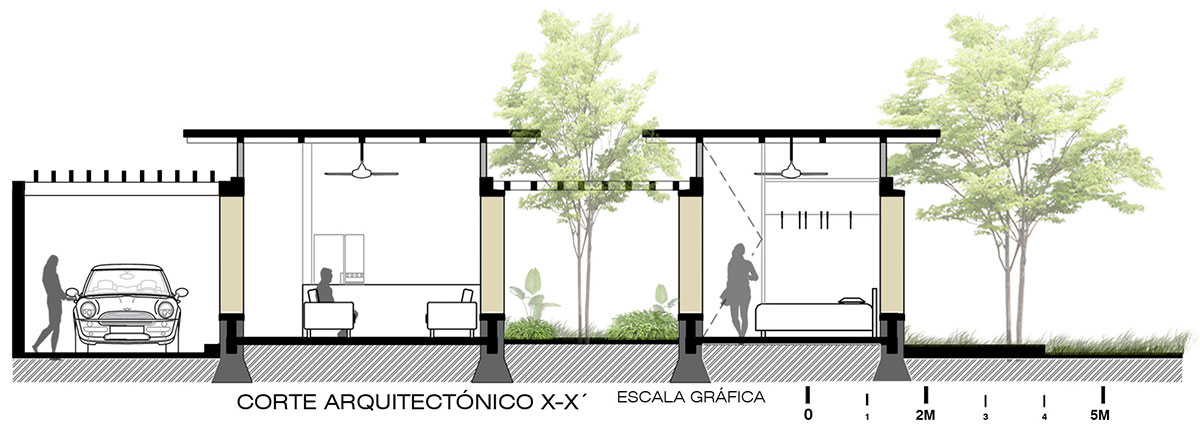
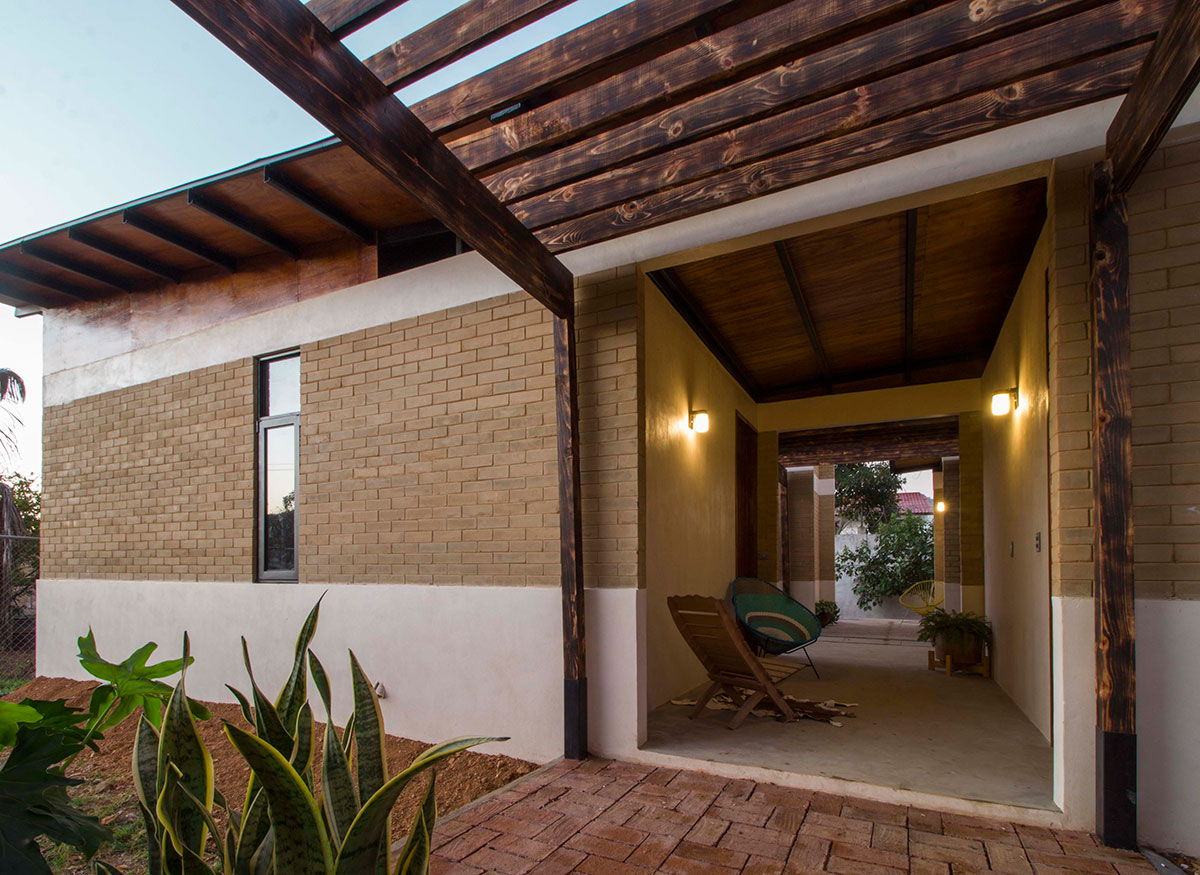
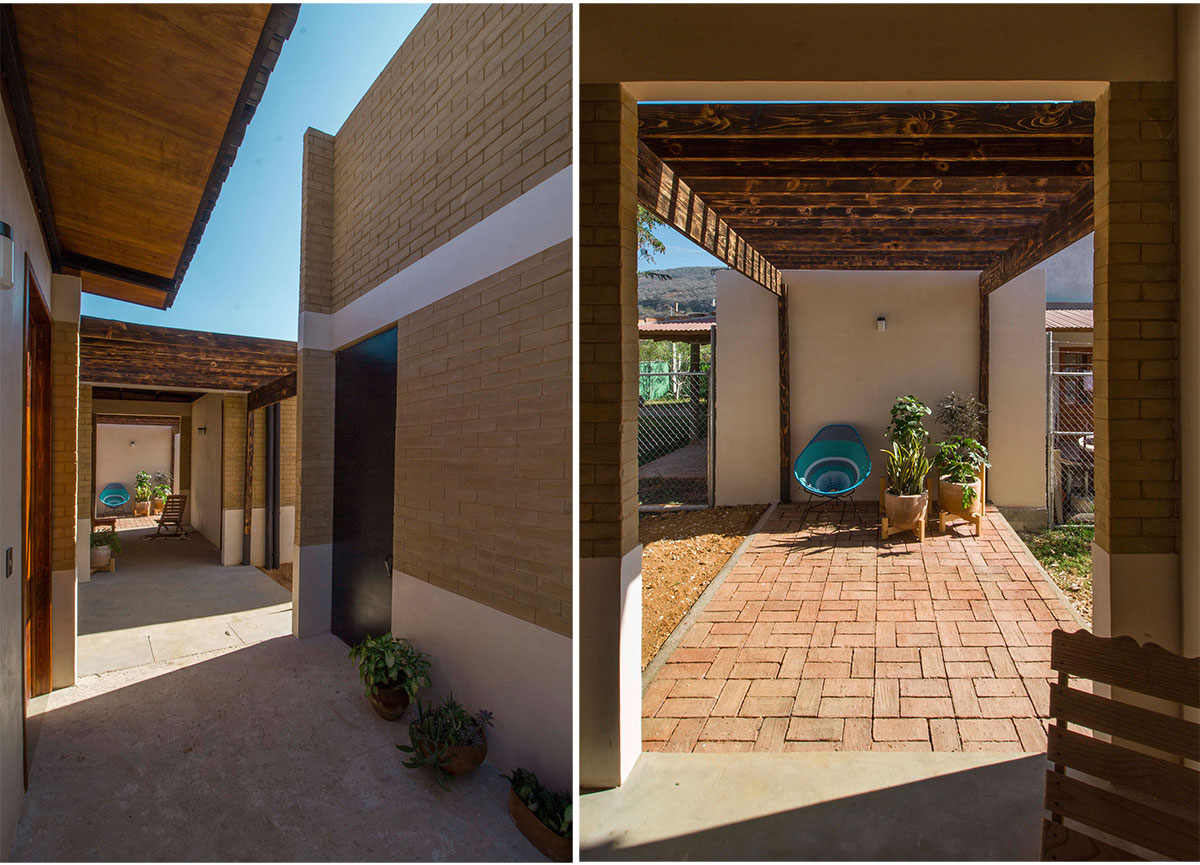
The corridor, as a characteristic element of the country dwellings, was arranged as a central artery rather than as a primary access; it defiled rainfalls that feed the water storage tank for domestic use. Small orchards will take advantage of the rains during and after the time.
