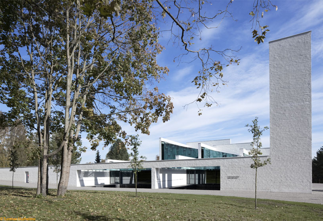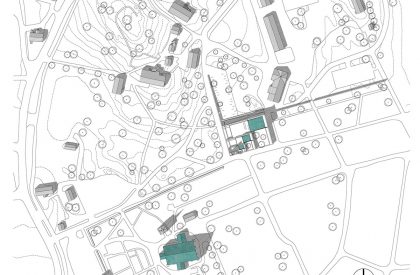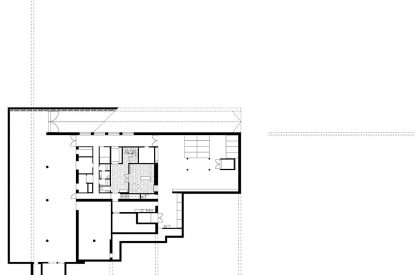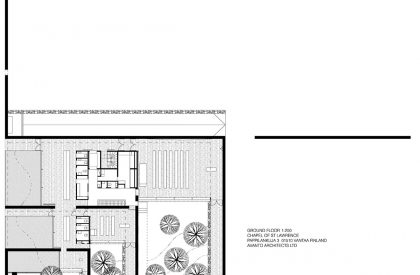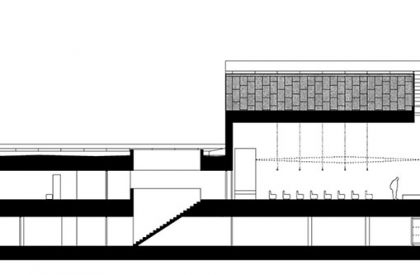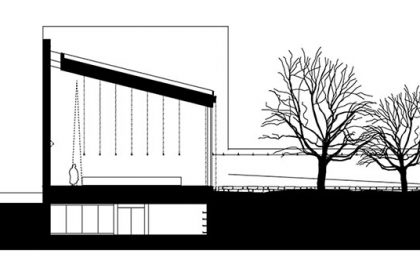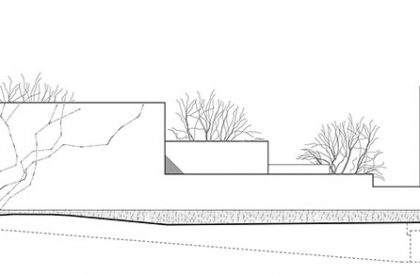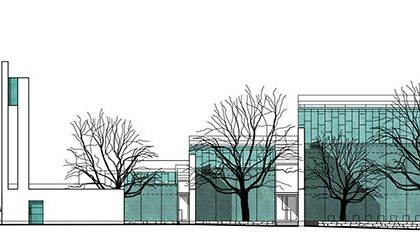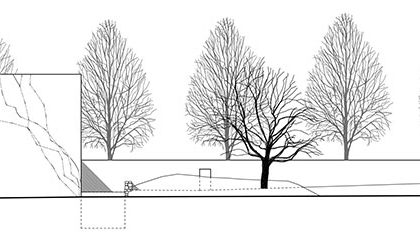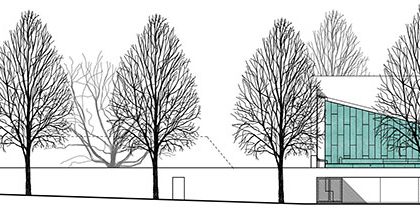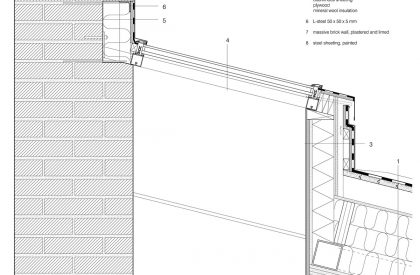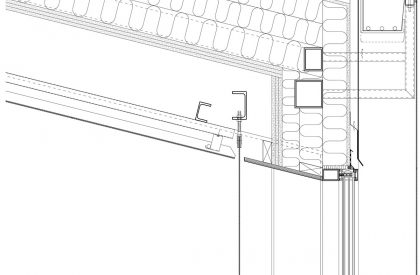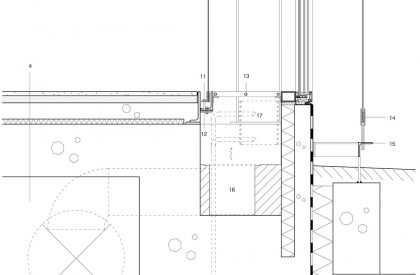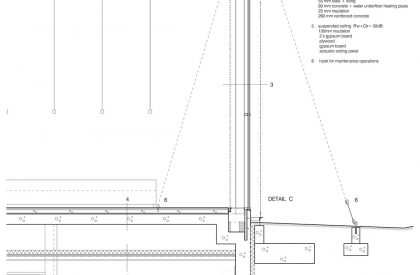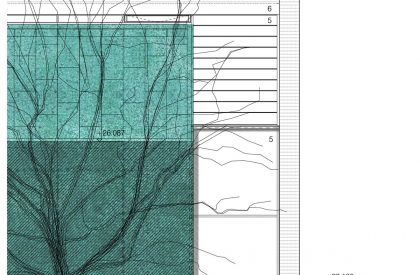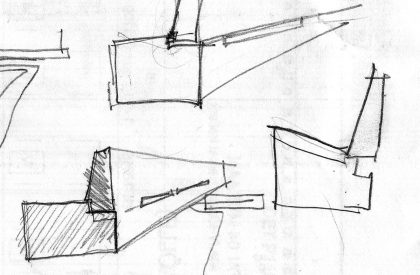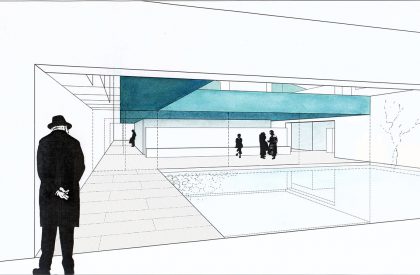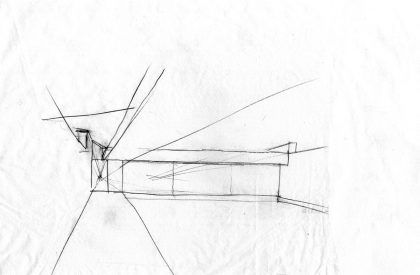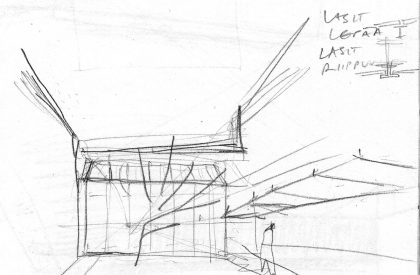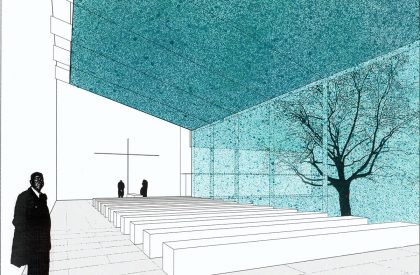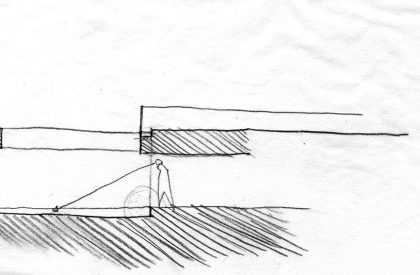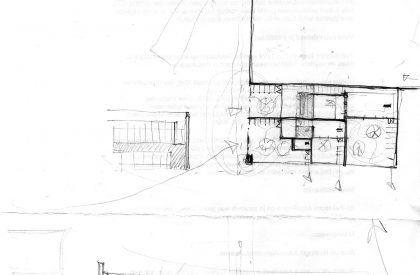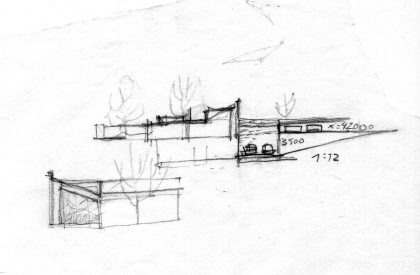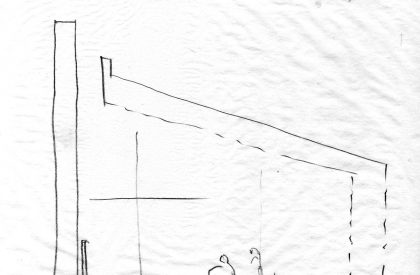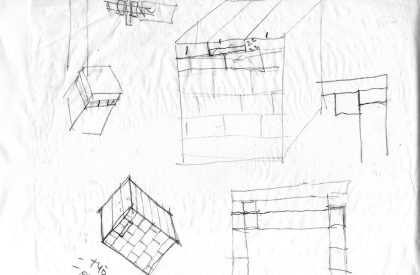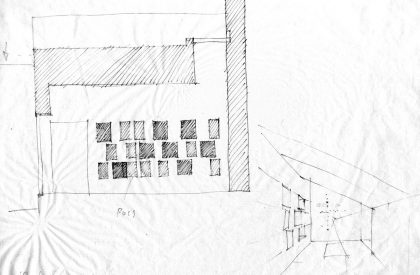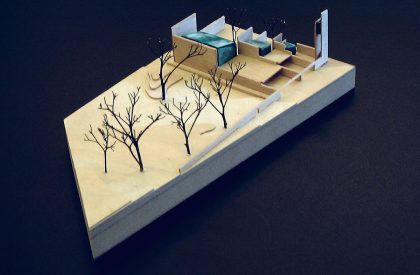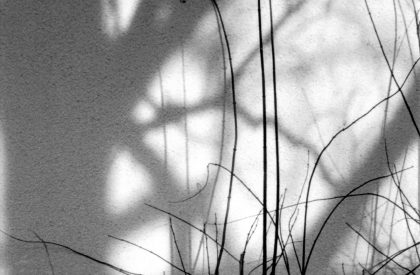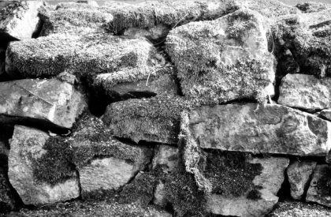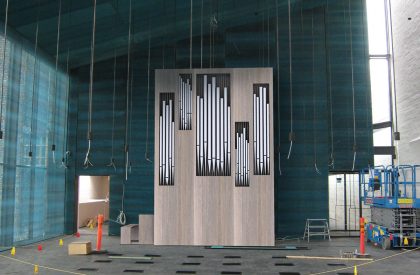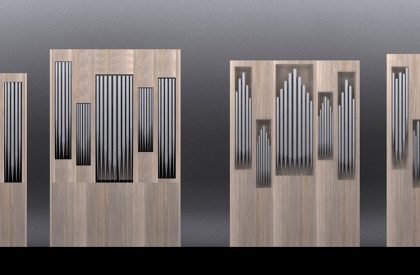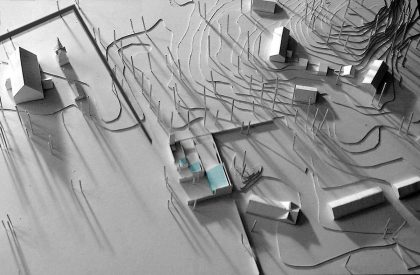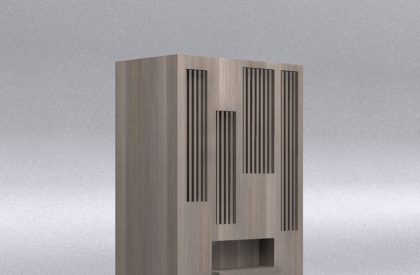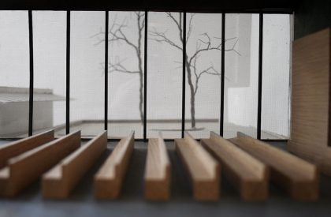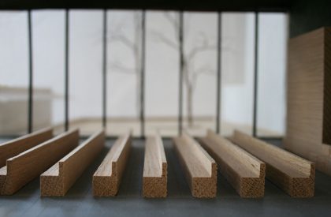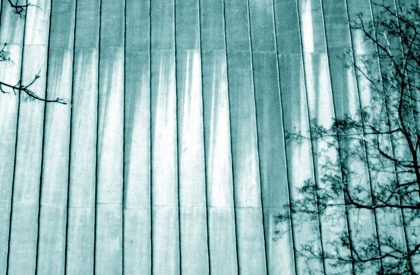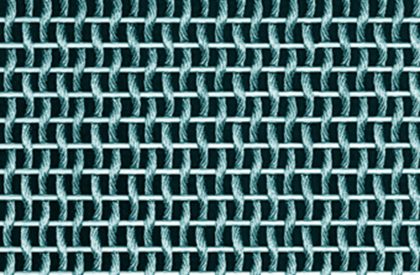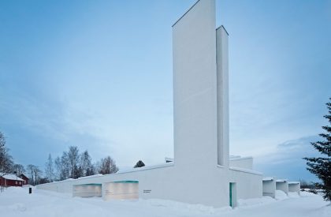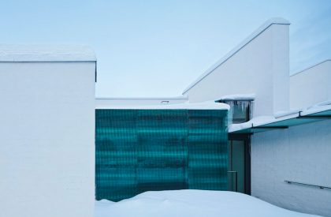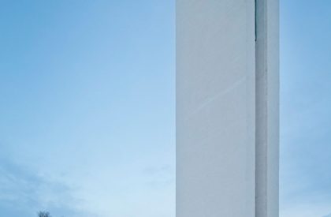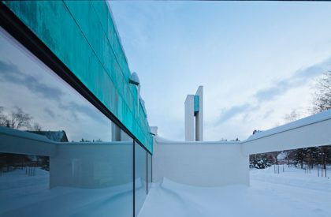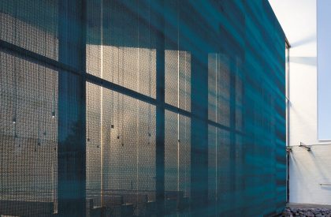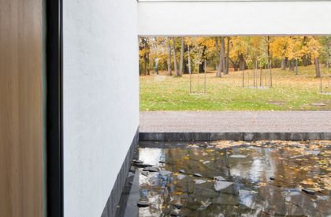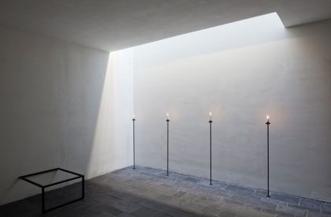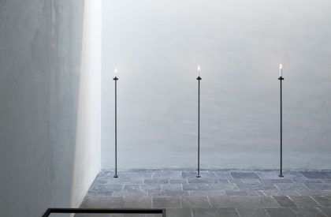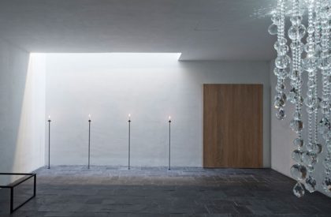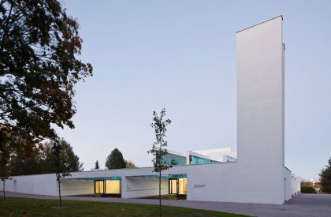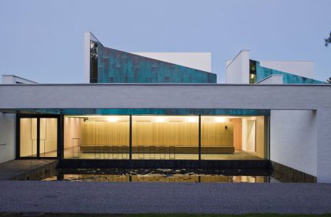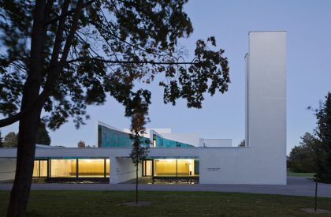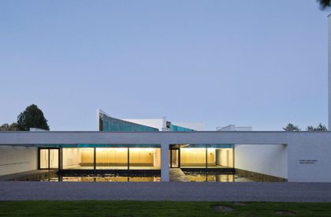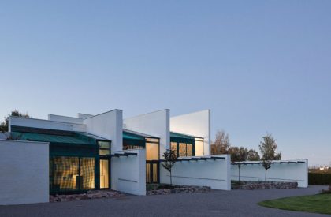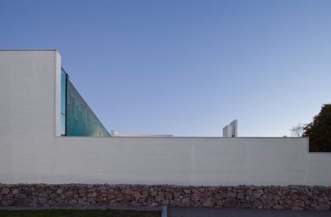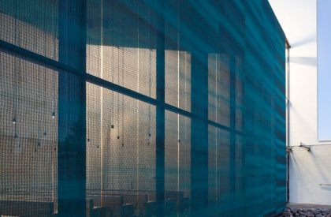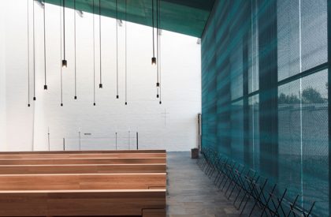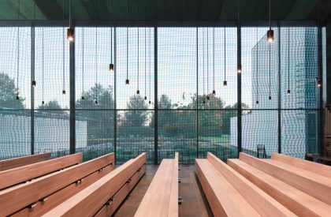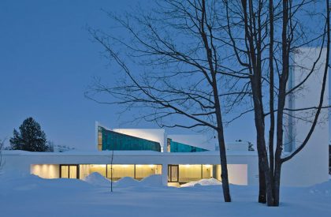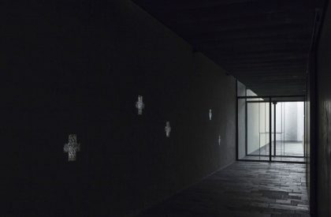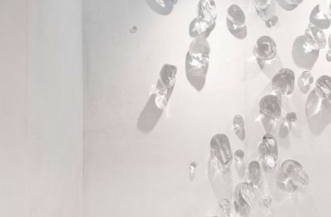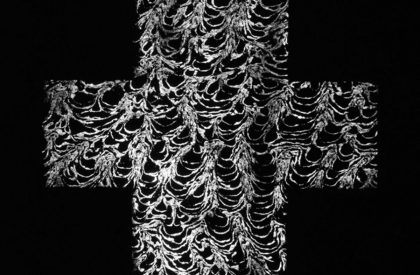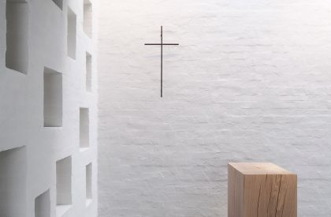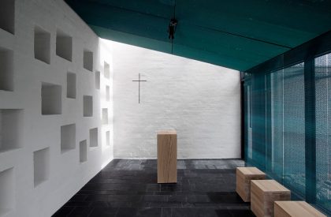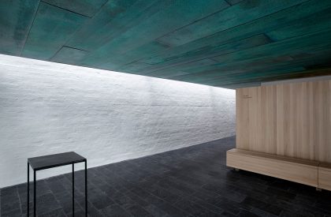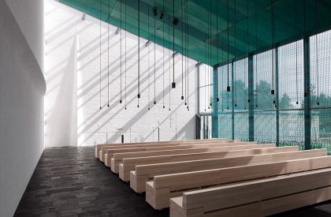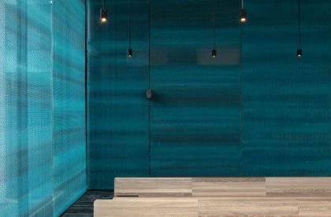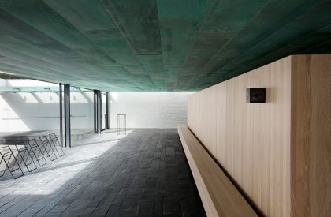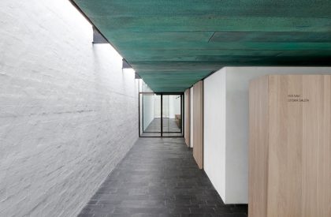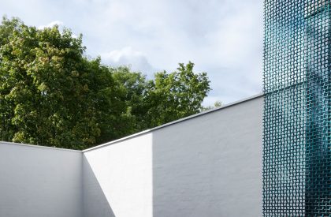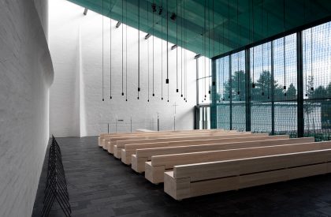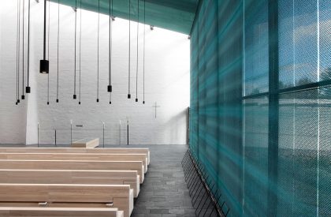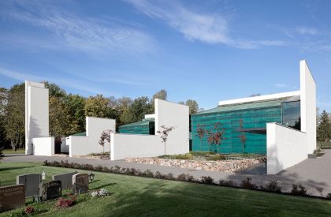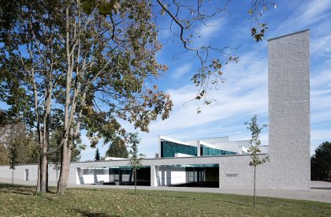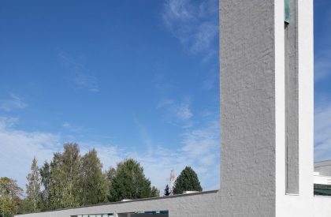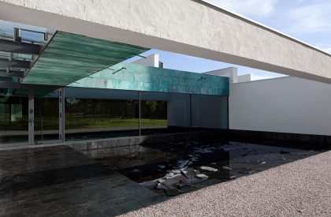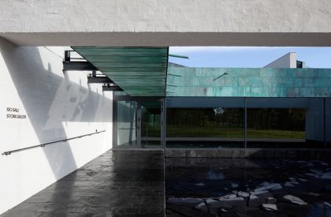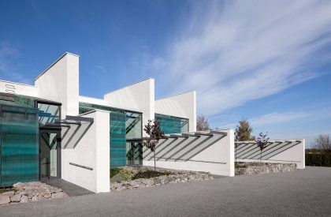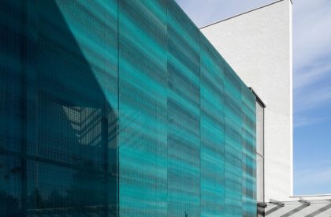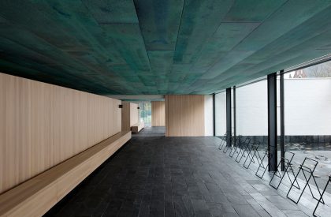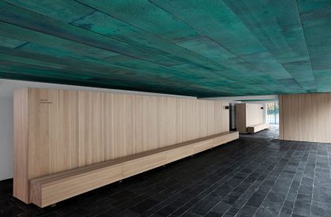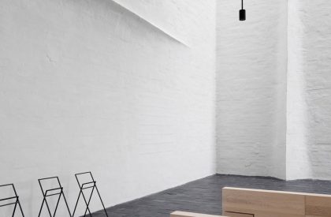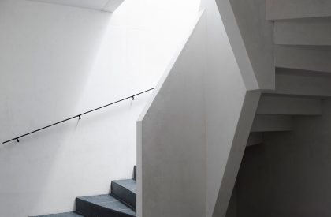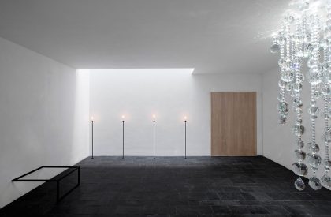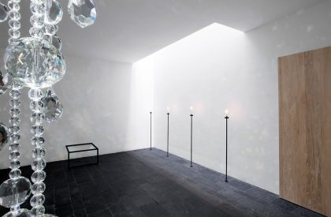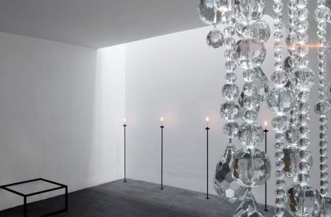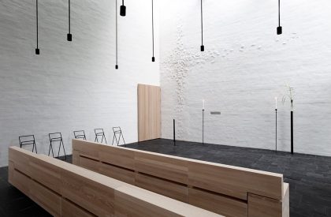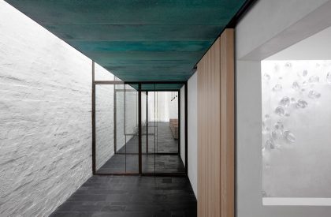Excerpt: The Chapel of St. Lawrence by Avanto Architects. is a cemetery chapel that used a design method focused on the experience of the mourner. The chapel’s construction is intended to support the mourner by providing a place for mourning. The mourners move silently through a sequence of sacral locations, separated by interim rooms. The building is constructed with materials that are like those of the nearby older buildings.
Project Description
[Text as submitted by architect] The Vantaa Parish Union held an open architectural competition in the spring of 2003 for the design of a new cemetery chapel in the vicinity of the historic Church of St. Lawrence. The area has been classified as a nationally important cultural environment. The winning entry, out of 194 proposals, was “Polku” (“Path”) by Avanto Architects. The chapel was completed in 2010.

Context and Massing: The old stone church with its bell tower remains the dominant feature in the landscape. The new chapel ties together different aspects of the area without emphasizing itself. The chapel connects with the graveyard, leaving the old buildings boundaries and territories untouched. It delineates the northern boundary of the graveyard and hides the service yard behind its back. The chapel has been divided into smaller parts to adapt to the scale of the surroundings. The stacked stone walls of the cemetery are echoed in the design: a series of three chapels of different sizes are nested within orthogonal masonry walls. A new bell tower in a corner of the chapel completes the composition and leads the eye skyward.



Structure, Materials, and Lifespan: The building uses similar materials as the old structures in the area. The massiveness of the load-bearing, solid masonry walls balances changes in temperature and moisture. The lightly plastered and whitewashed walls provide a bright, tranquil background for the events taking place in the chapel spaces. Apart from the walls, the building has a steel structure. The partition walls are in-situ cast white concrete, and the roof is patinated copper, like the roof of the church. The patina on all copper surfaces in the chapel has been added by hand. The ceilings and the glazed walls toward the graveyard in the chapels are covered with a patinated copper mesh; it functions as a screen between the outside and the spaces of the chapel. The mesh also decreases heat loads from the sun. The low stone walls flanking the small gardens and courtyards use stone extracted from the site. The floors of public spaces are made of slate.
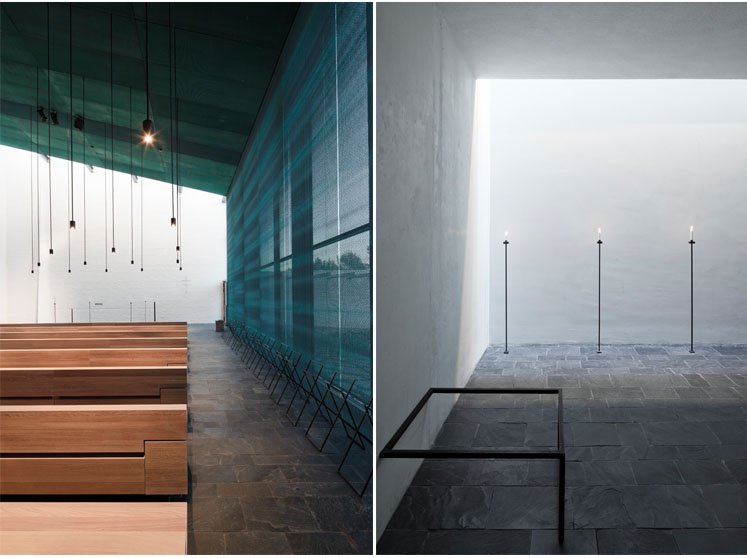

The lifespan target for the chapel is two hundred years. The main structure will certifiably last that long, and the natural materials used will age with dignity. A lifespan simulation was used as an aid in the design. An important factor in choosing the materials was locality in addition to longevity, and on-site building and an emphasis on craft were distinct features of the whole project. These ways of working ground the building in its surroundings and display the traces of handcraft.
Functionality: The experience of the mourner was the basis for the design process. The funeral is a unique and taxing event, and for it to go well and without disturbance, it is of the utmost importance. The architecture of the chapel is designed to assist the mourner, giving space for grief. The people attending the funeral follow a route through a series of sacral spaces, punctuated by intermediate rooms; along the route, there is a continuous skylight. The intermediate spaces prepare the visitors for the next phase of the funeral. It is very silent in the chapel; the acoustics and ventilation have been designed especially with this in mind.



The spaces are situated on two levels: the sacral spaces, two chapels, and a space for urn burials are on the ground floor, and their entrance and lobby spaces are on the first floor. In the lobby, there is an entry to the space for saying farewell to the deceased, which is located in the basement. The staff rooms are in between the public areas, on the ground floor and in the basement. During the proceedings, the passage through the spaces is unidirectional. The routes used by different groups of visitors never cross.


Space for grief: The experience of the mourner was the basis for the design process. The funeral is a unique and taxing event, and for it to go well and without disturbance, it is of the utmost importance. The architecture of the chapel is designed to assist the mourner, giving space for grief. The people attending the funeral follow a silent route through a series of sacral spaces, punctuated by intermediate rooms. The intermediate spaces prepare the visitors for the next phase of the funeral.
Path, a symbolic route: The chapel’s architecture is a depiction of the passage of a Christian soul from here to the hereafter. The route passes through the chapel and into the silent graveyard. The whitewashed masonry walls and a continuous skylight next to them lead from one space to the next, from the low and dark to the lofty and light.
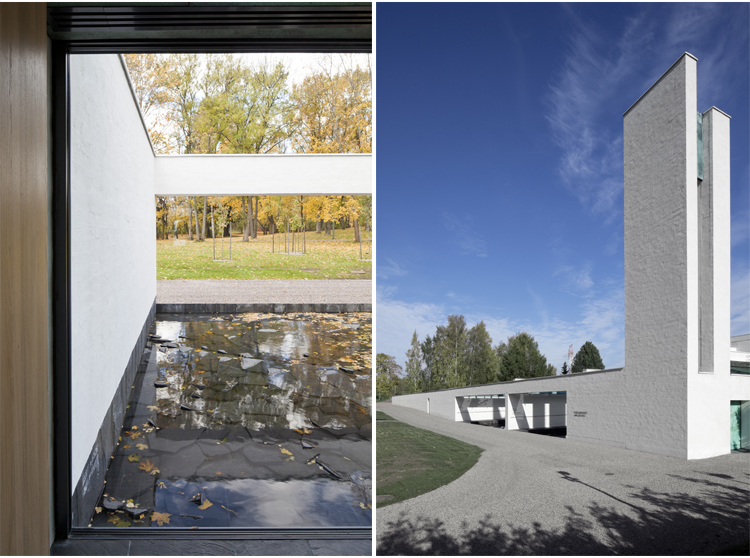
The visitors approach alongside the outer wall. The wall and the bell tower at its end speak of the earthbound journey and its ending. They turn the corner and, sheltered by an overhang, follow the wall to a small courtyard—a small pond with natural stones at its bottom. They enter a dimly lit lobby with a low ceiling. They can glimpse the entrance court and the old garden of the vicarage behind. Here, it is possible to stop for a moment and reflect on the experiences and life shared with the deceased.

They follow the skylight to the chapel. The chapel opens up as a high space terminating in the brightly lit junction of the masonry wall, where the deceased will be met by the mourners. The wall towards the graveyard is semi-transparent, glazed with a patinated copper mesh on either side, a screen between this life and the hereafter. From the chapel, they exit under the cover of an overhang, through a small garden, to the graveyard. The path turns but continues.


Art: An open competition was held in the fall of 2007 for art to be commissioned for the chapel. The competition was scheduled before the final construction documents were drafted so that the art could be integrated as a seamless part of the architecture. Pertti Kukkonen was awarded the first prize with his work “The Way of the Cross.” Kukkonen was able to utilize the solid masonry walls with his work. In addition to the main pieces, the walls have been inlaid with “spirits” that shine through the light plaster surface. Pertti Kukkonen was also responsible for the demanding work of adding patina to the copper surfaces of the chapel.


