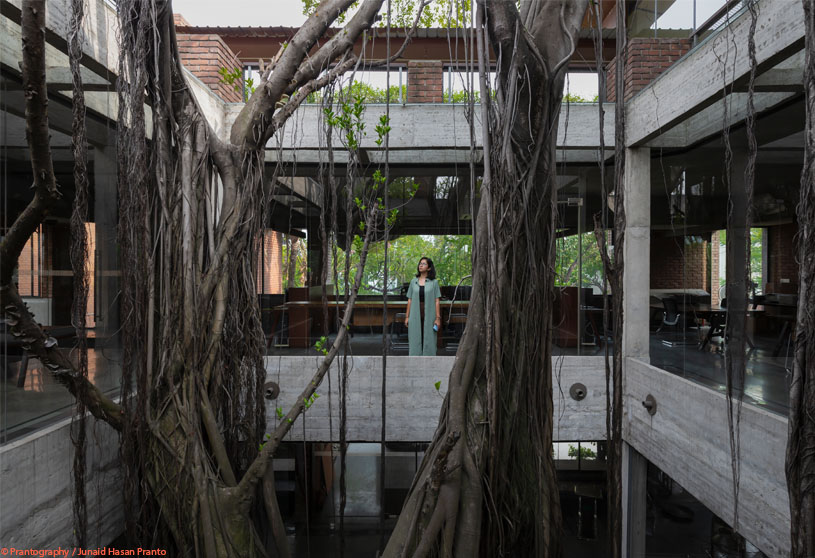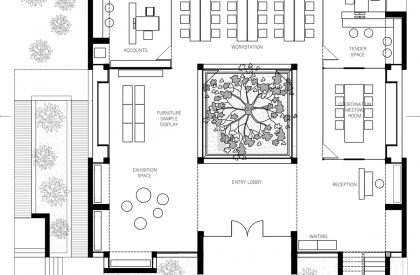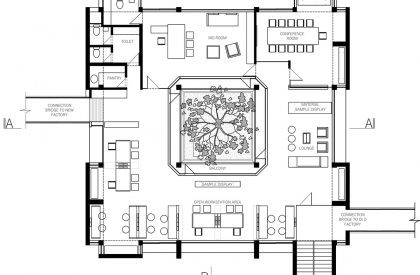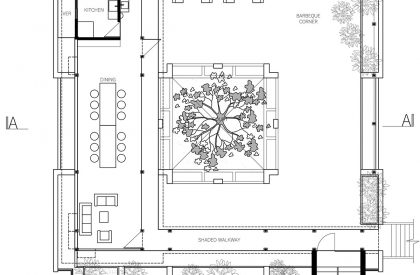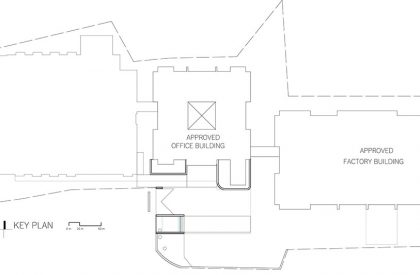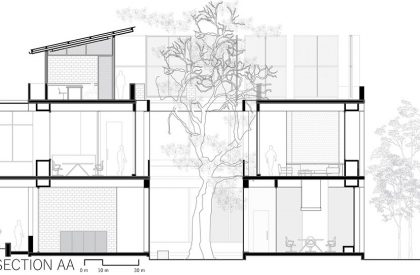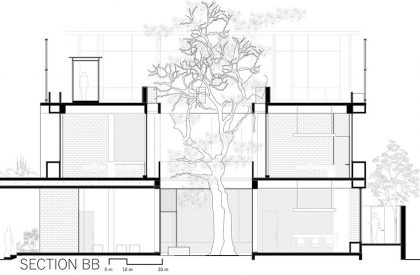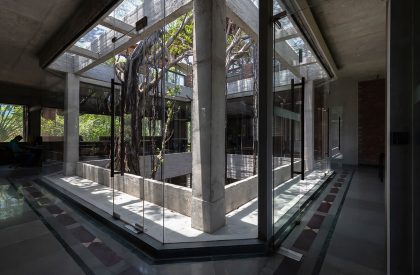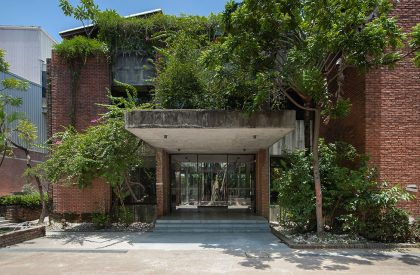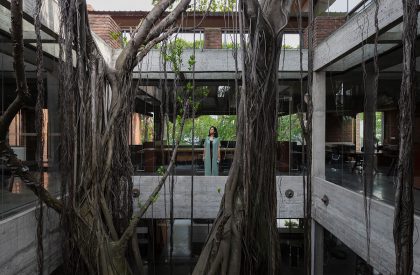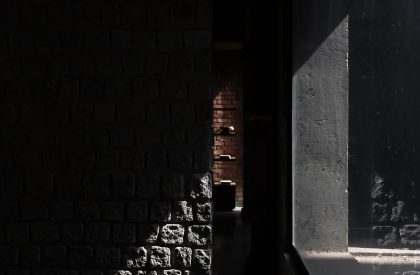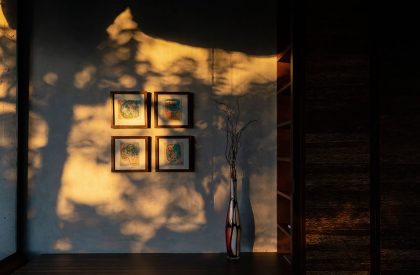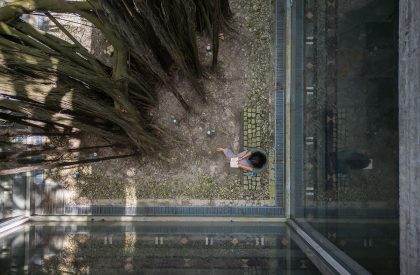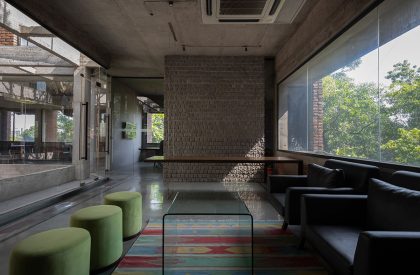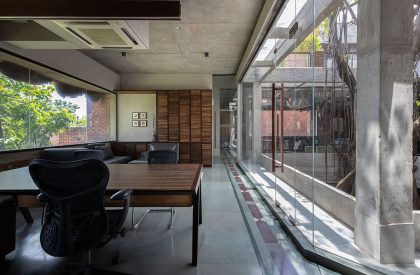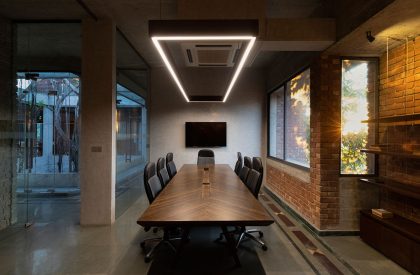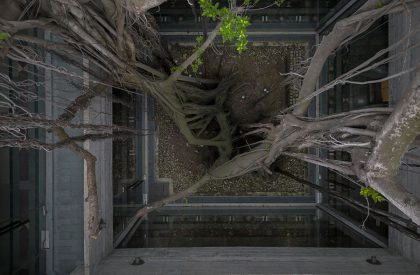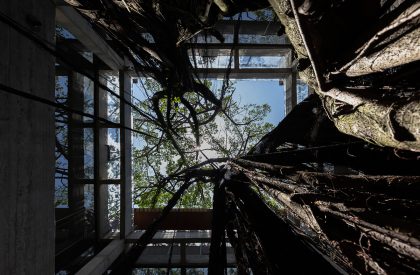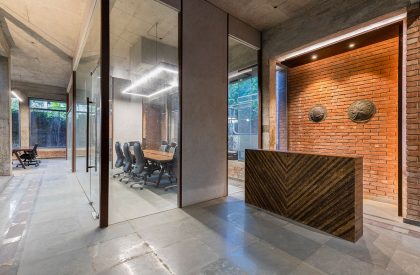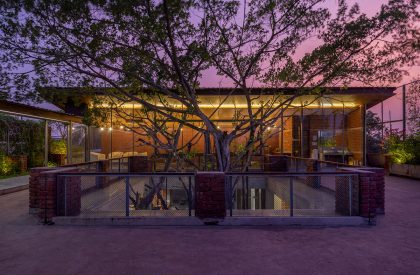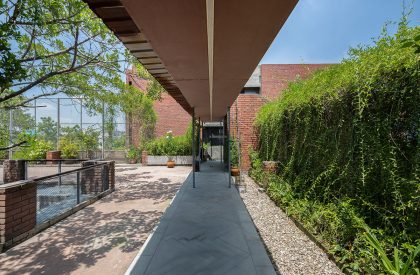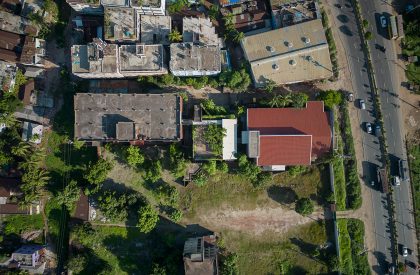Excerpt: Charuta Factory Office by Roofliners_Studio of Architecture features a harmonious blend of nature and industry, creating a transformational narrative within a factory complex. The design honors a Pakur tree, symbolizing wisdom and existence, by reimagining interior spaces within a concealed courtyard. This sacred pact between interior space and the arboreal creates a sanctuary for employees, visitors, and the tree, fostering harmony within the community.
Project Description
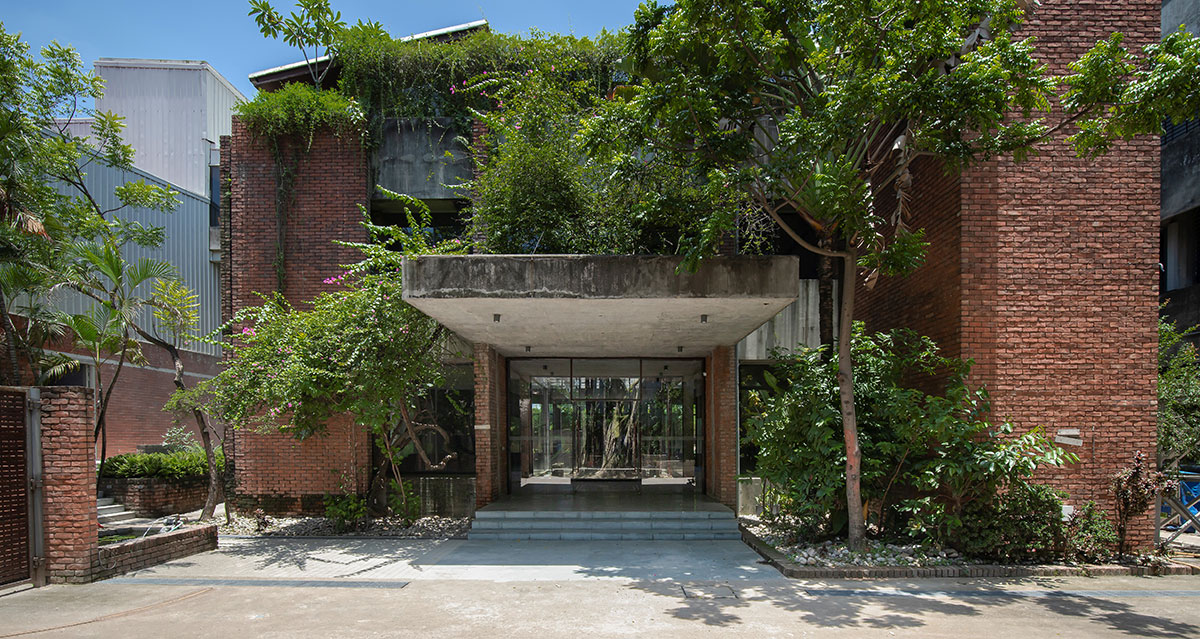
[Text as submitted by architect] The project “Rejuvenated Coexistence” celebrates the harmonious union of nature and industry, crafting a narrative of transformation within the heart of a factory complex. What was once a nondescript warehouse, a mere repository of goods, has undergone a remarkable restoration and turned into an architectural symphony that venerates the wisdom of nature, creating a thriving ecosystem that flourishes alongside human ingenuity.
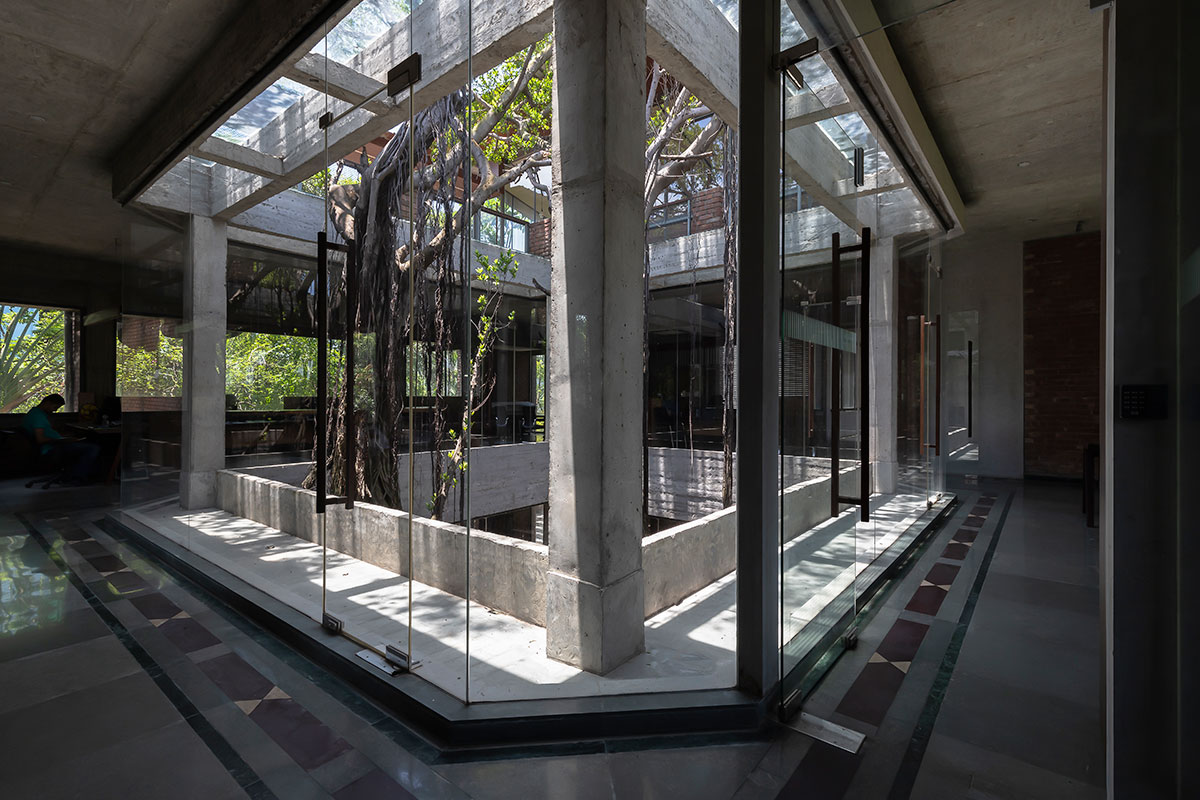
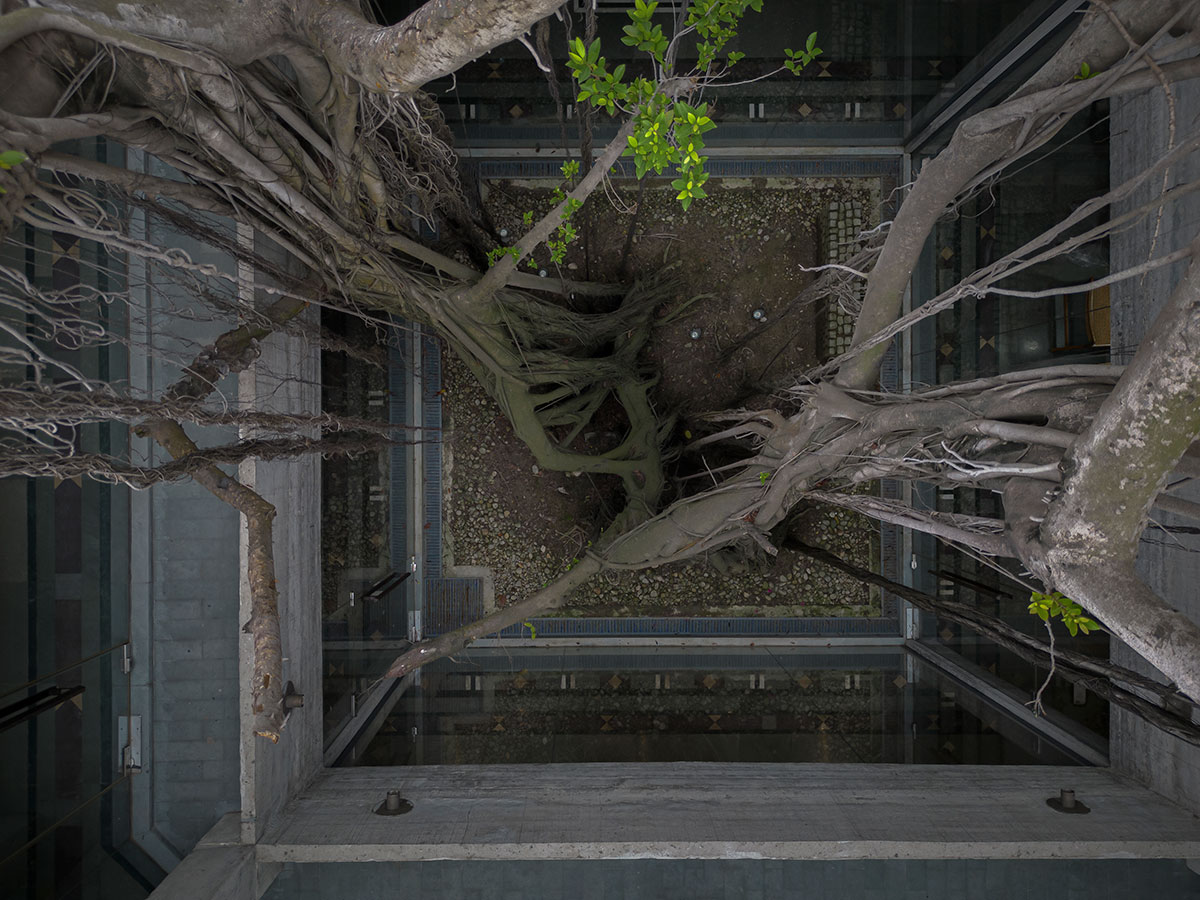
Design Concept: Guided by the principles of coexistence, the design pays homage to a majestic Pakur tree that has stood sentinel within the confines of a concealed courtyard for years. This venerable tree, an embodiment of wisdom and existence, with its reaching branches and entwined roots, becomes the soul of the reimagined interior spaces. A sacred pact is formed between interior space and arboreal, fostering a sanctuary where employees, visitors, and the arboreal entity itself can thrive in shared harmony.
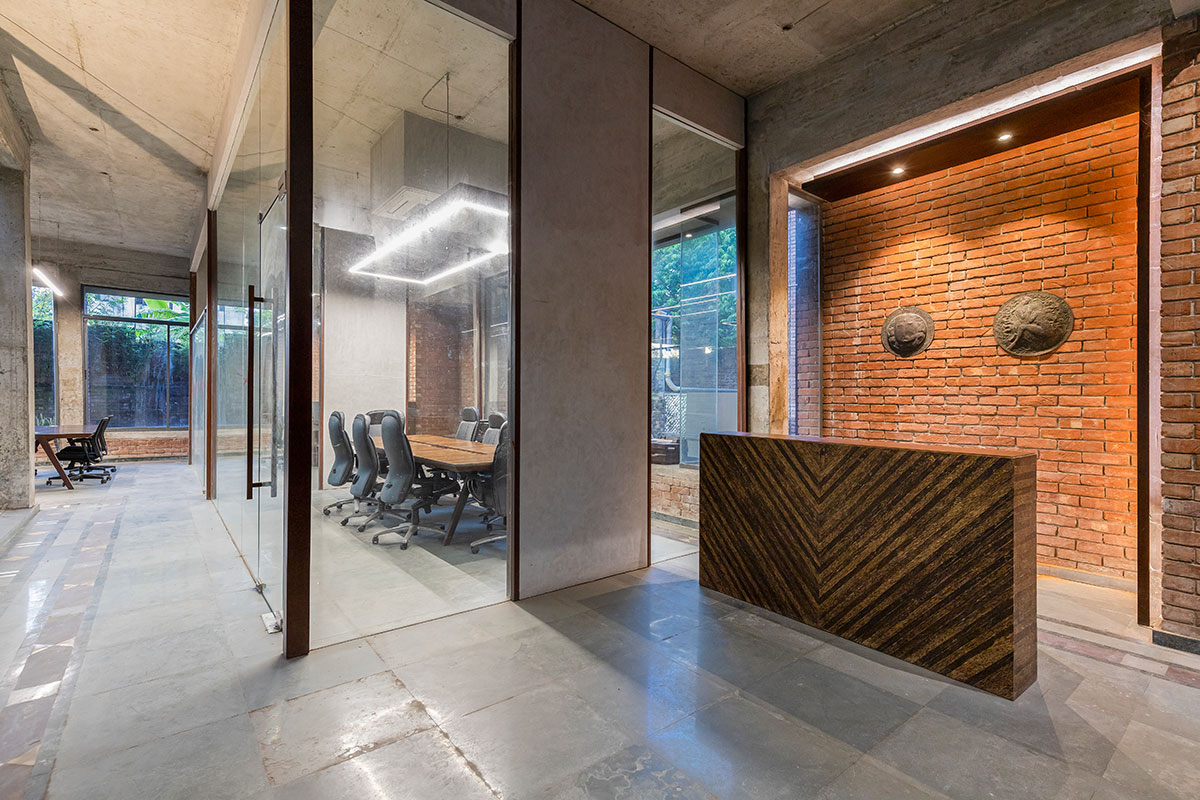
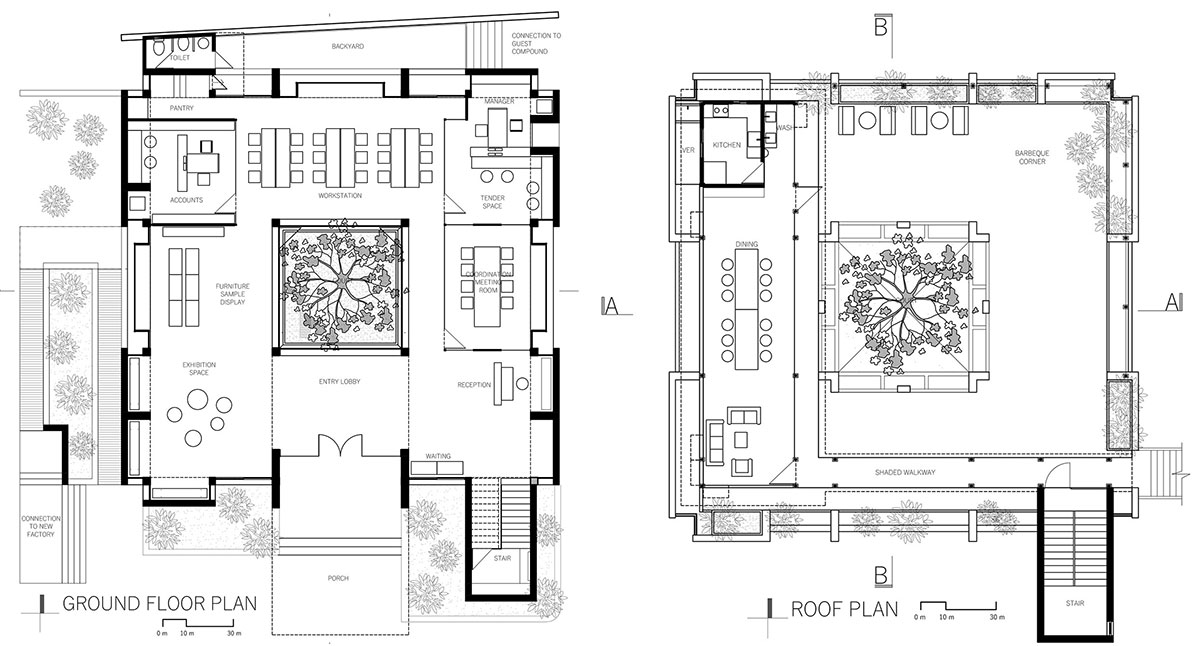
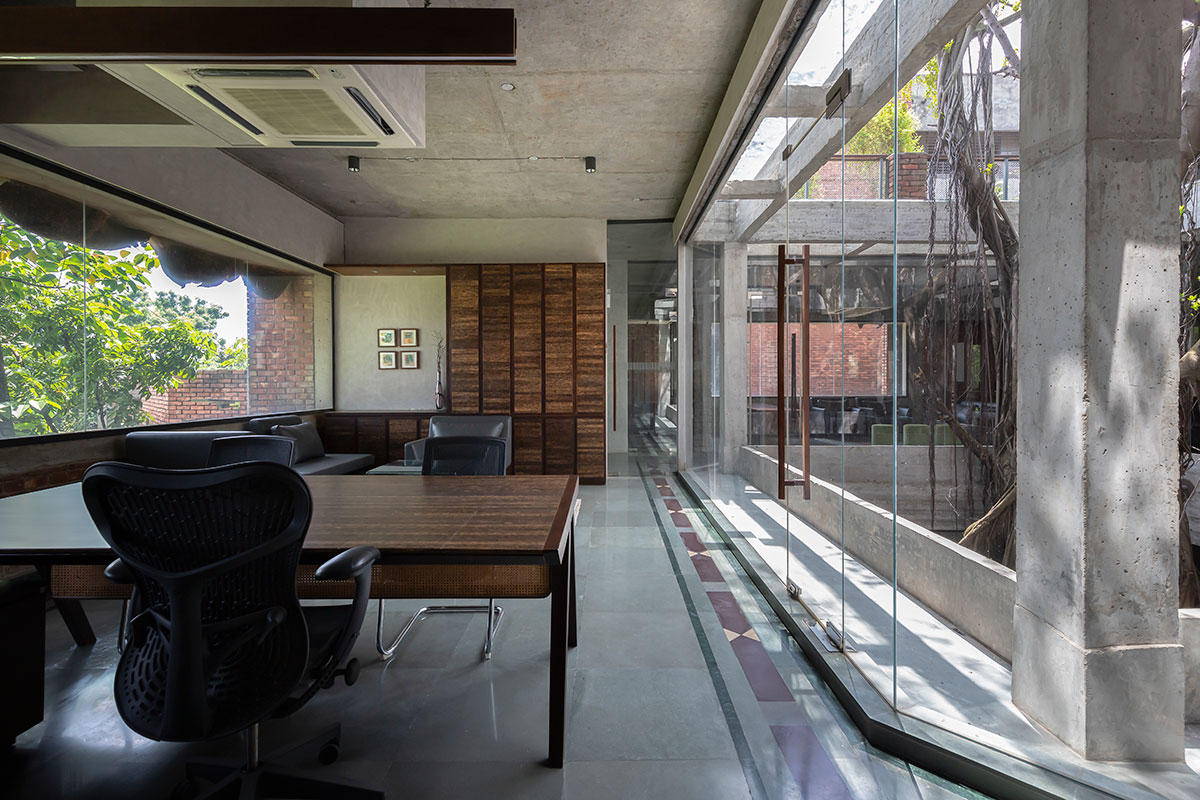
Spatial Reimagining: In response to the client’s vision, the warehouse underwent an intricate transformation. Functionality intertwines with aesthetics as the spaces metamorphose from mere utilitarian chambers to living landscapes. A ground-floor tapestry unfolds, encompassing office spaces, meeting rooms for clients, exhibition areas, managerial domains, and more. The first floor extends the narrative, housing lounges, expansive meeting areas, and the Managing Director’s realm, all seamlessly stitched together by a shared vision.
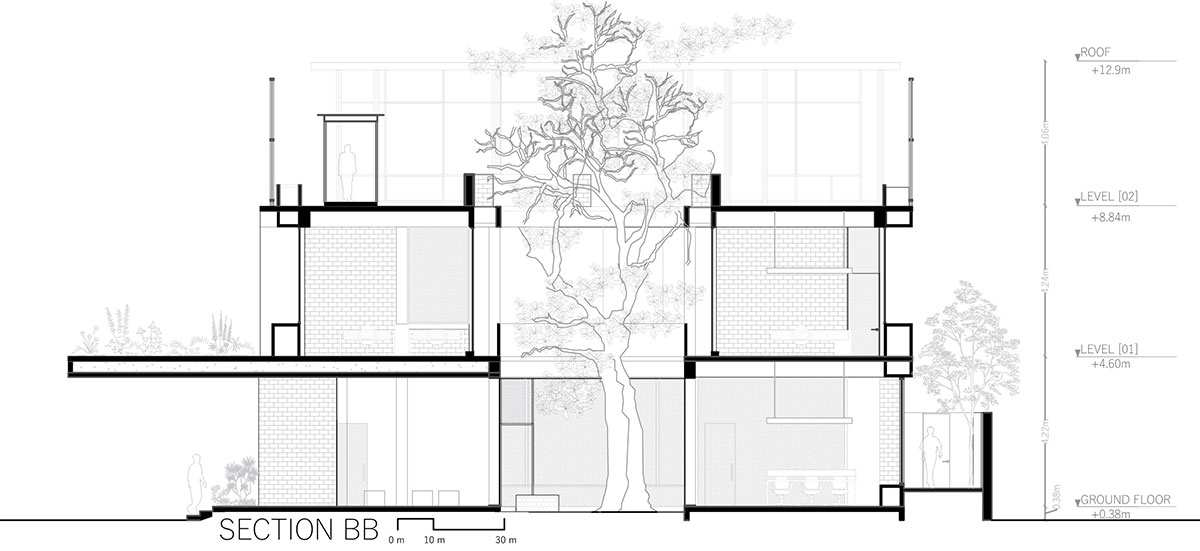
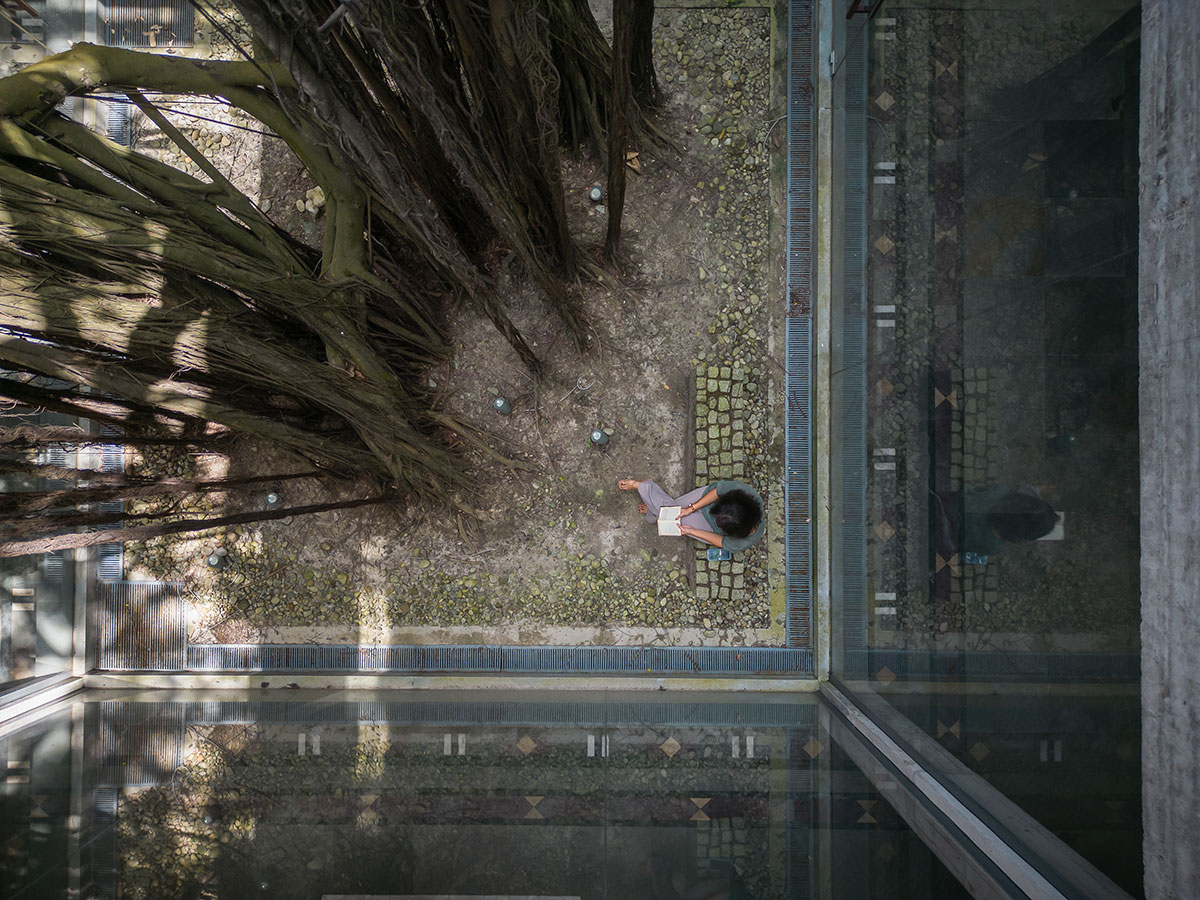
Nature as Centerpiece: Central to the design is the once-hidden courtyard now revitalized. The Pakur tree stands regally in a sculptural way, a wisdom keeper, surrounded by seating that encourages contemplation beneath its verdant canopy. Frame less glass panels dance around the courtyard, visually merging the interior and exterior, intertwining human spaces with nature’s embrace.
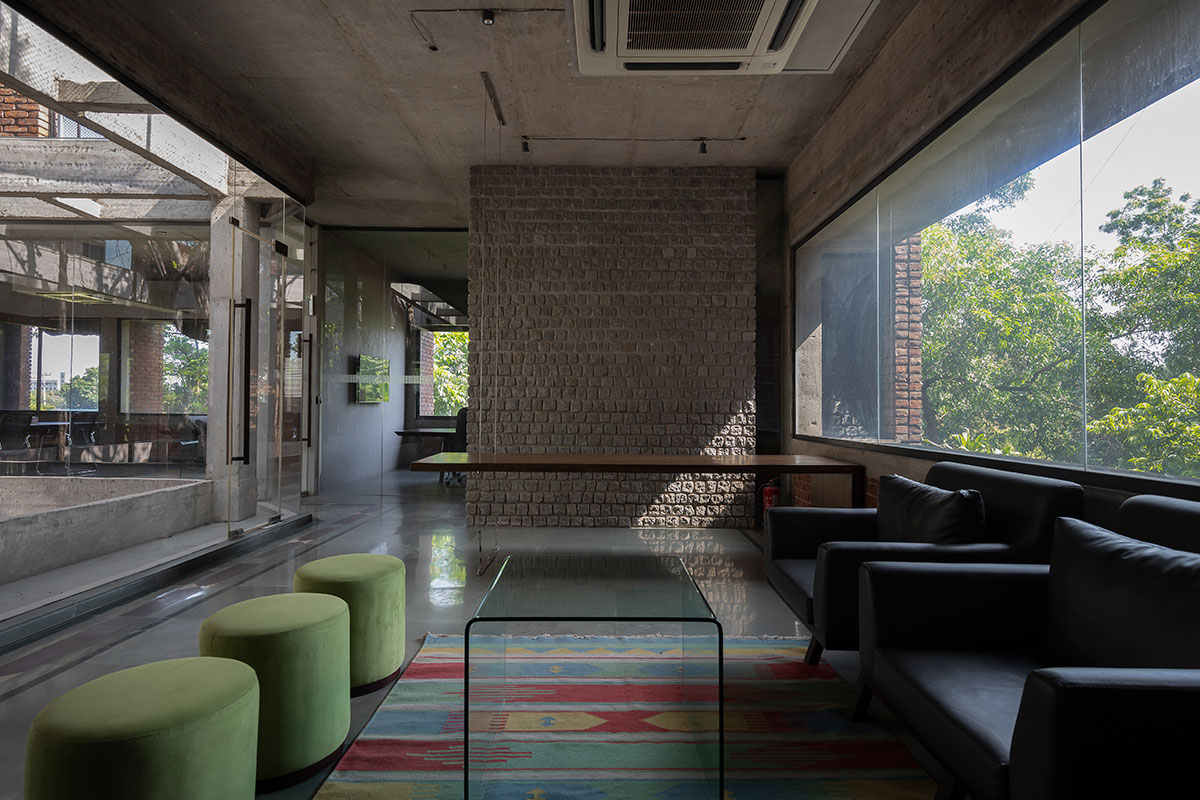
Material Aesthetics: The design palette draws from the philosophy of phenomenology, a tactile symphony that engages the senses. Kota Stone floors, artfully patterned in an oriental dance, guide footsteps, while exposed brick surfaces recount tales of bygone warehouses creating backdrop for exhibits, new office spaces. As cast concrete ceilings and columns with stone renderings, lend an earthy raw authenticity. The tactile journey extends to the newly built walls, where exposed granite stone blocks and brick echo stories of reuse & origin, fostering an atmosphere of continuity.
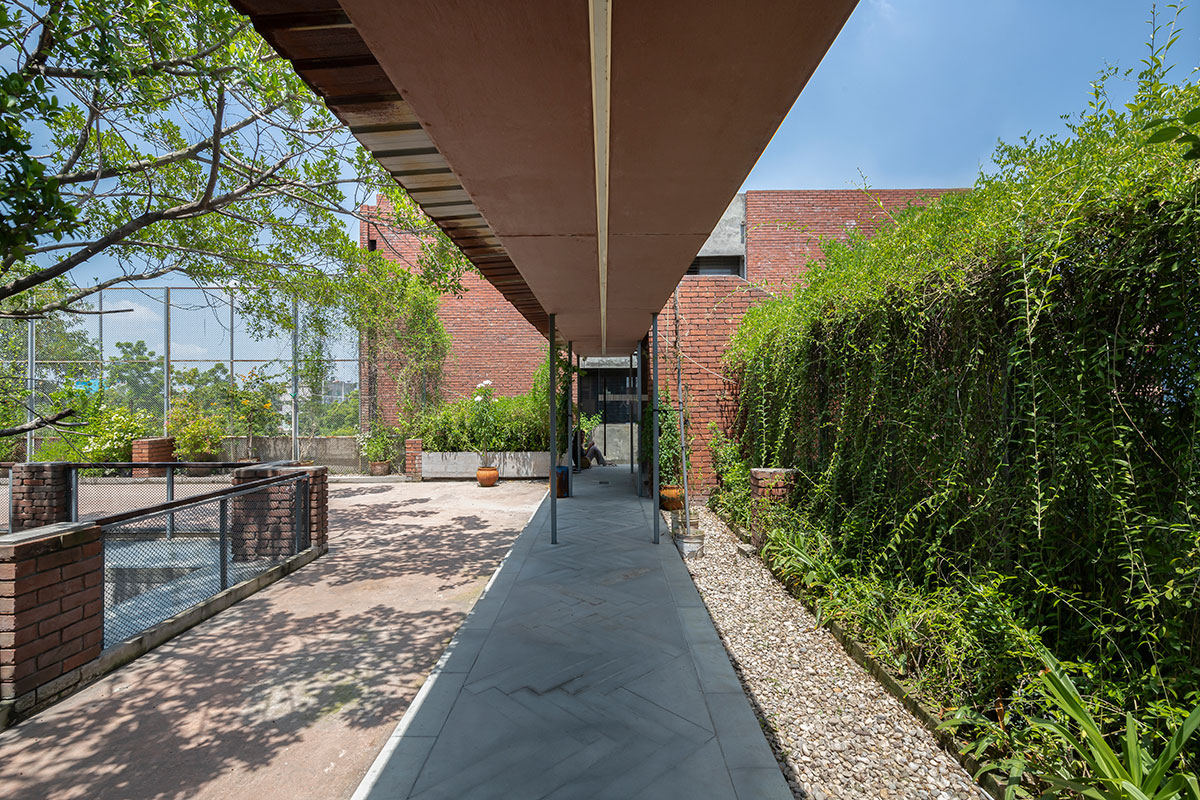
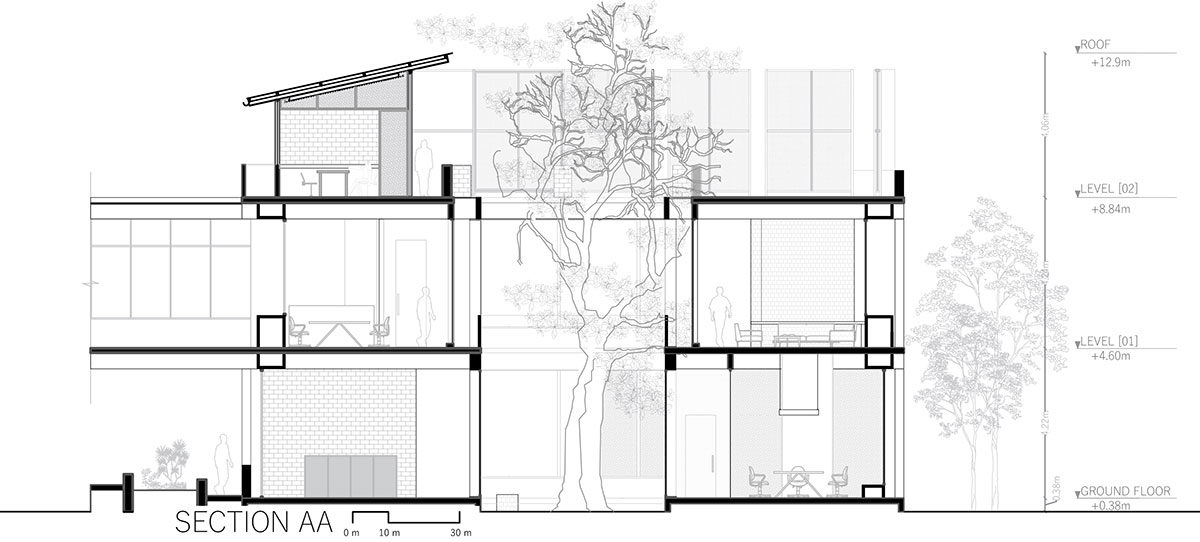
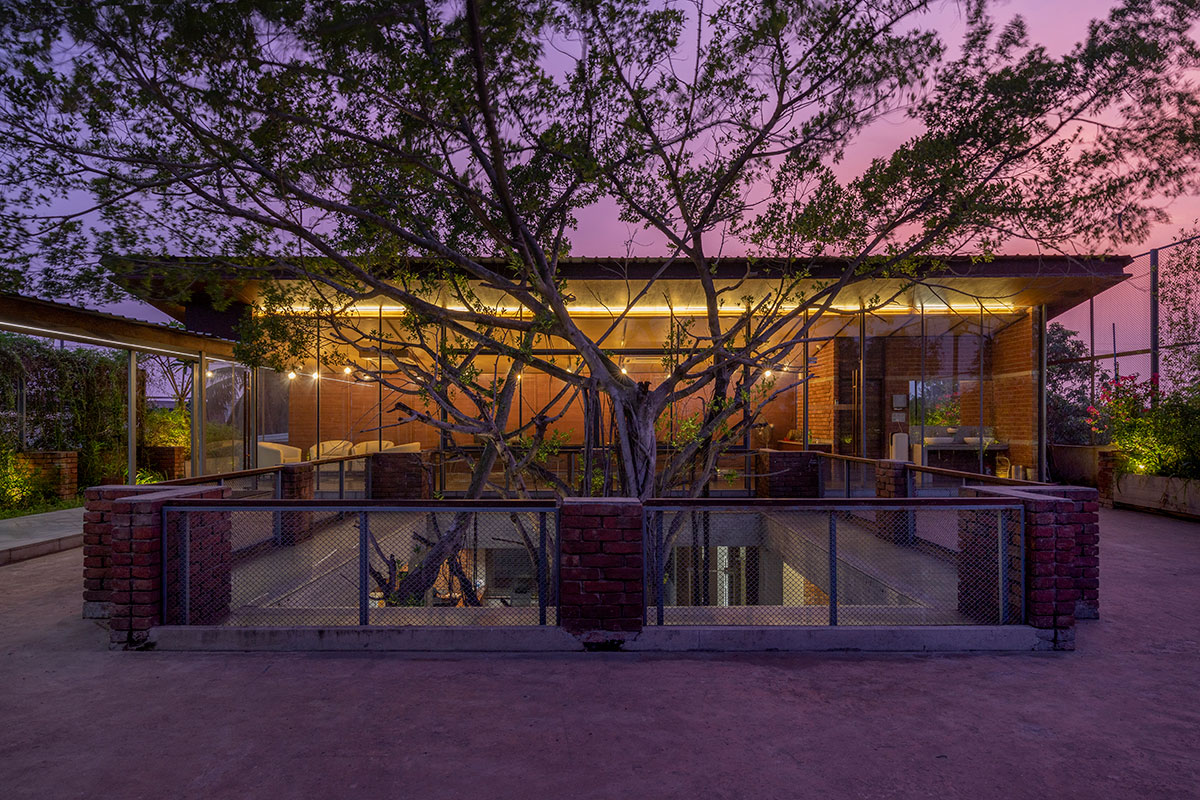
Culinary Communion: The rooftop, once an overlooked expanse, is now crowned with a dining area and kitchen, cocooned in an industrial roofing sheet supported by steel columns. Here, staff commune in nature’s embrace, surrounded by a garden and the panoramic vista of the Pakur tree, as if dining in the canopy of wisdom itself.
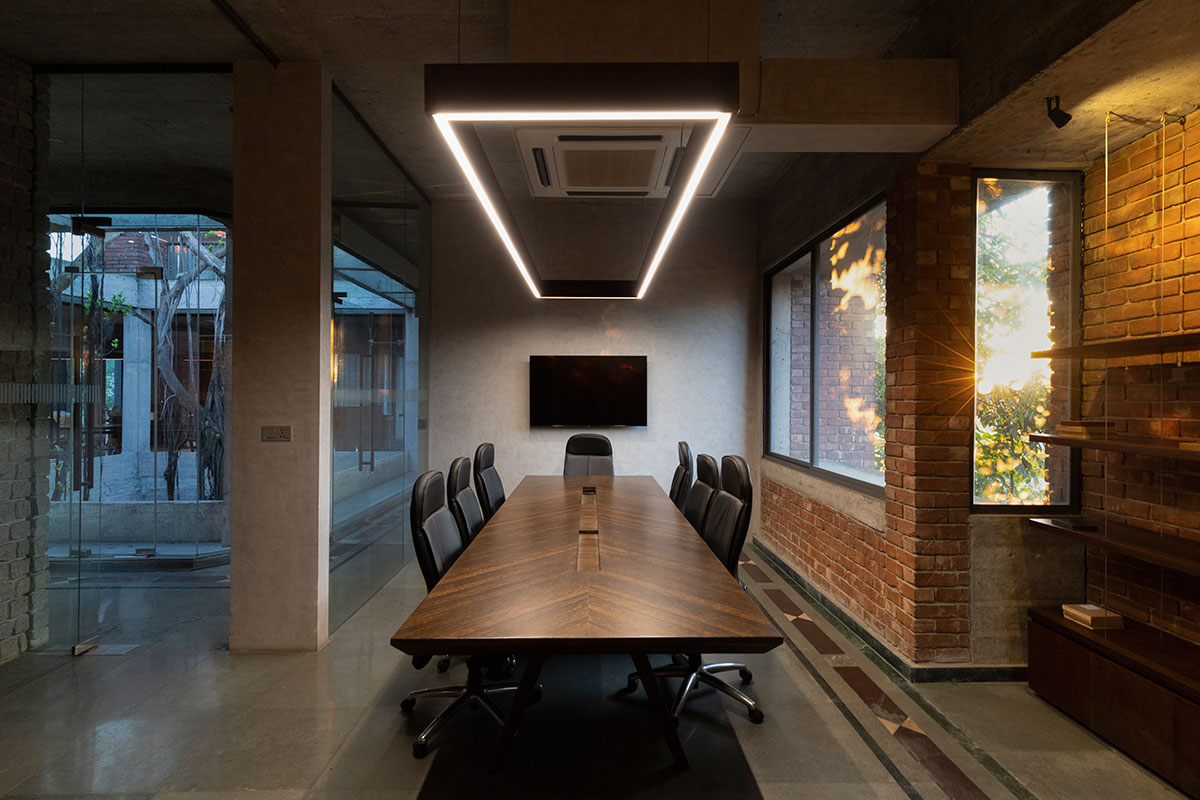
Reuse & Repurpose: Materials such as granite stone blocks, Kota Stone, brick, cane, light shades etc. elements are reused and find new purpose in the project. Whether sourced from another site, left over in the stocks or repurposed origins, these materials merge seamlessly with the design, embodying the project’s sustainability ethos while adding depth and story to the space.
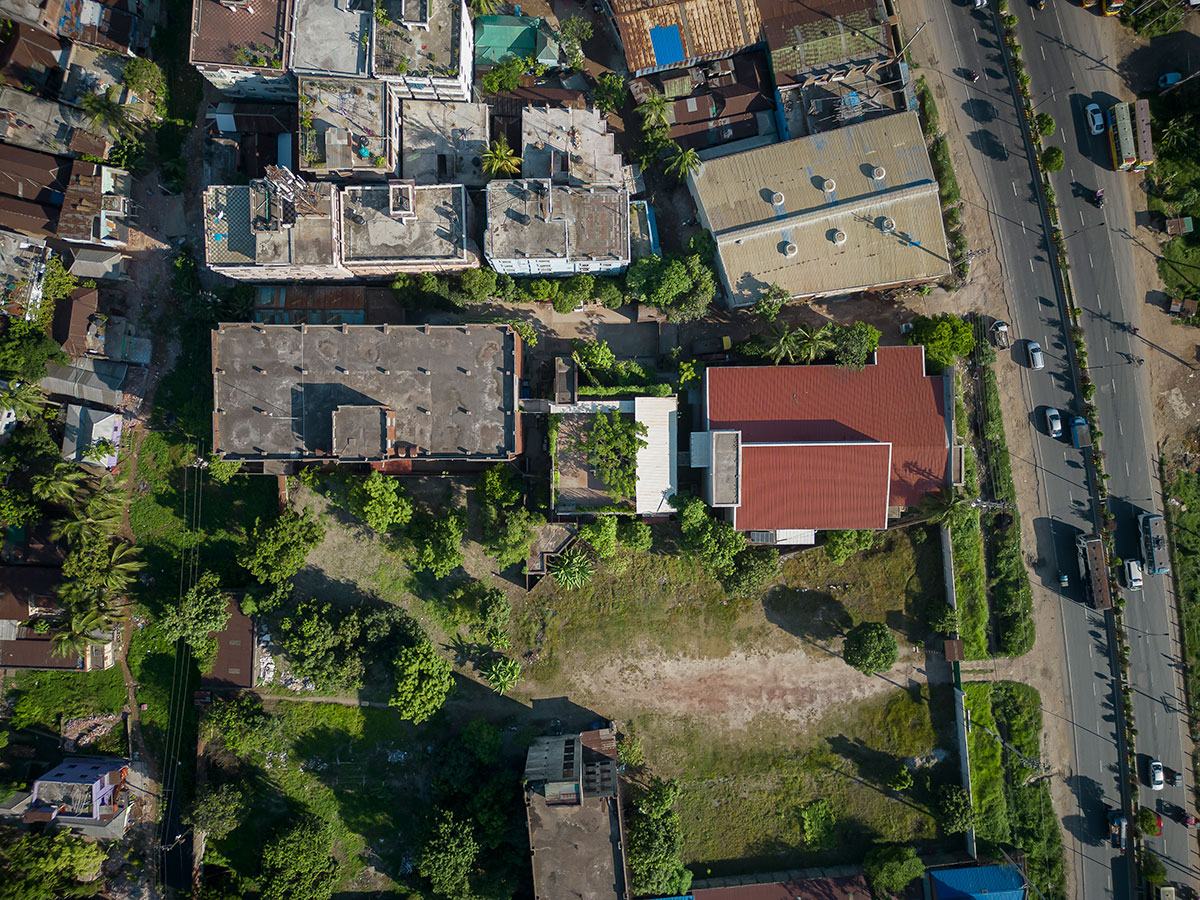
The project stands as a living testament to the harmonious relationship between human aspirations and nature’s profound grace, an inspiration to all who encounter its narrative. In this collaborative dance of architecture-interior design and arboreal, past and future, “Rejuvenated Coexistence” redefines the very essence of cohabitation.
