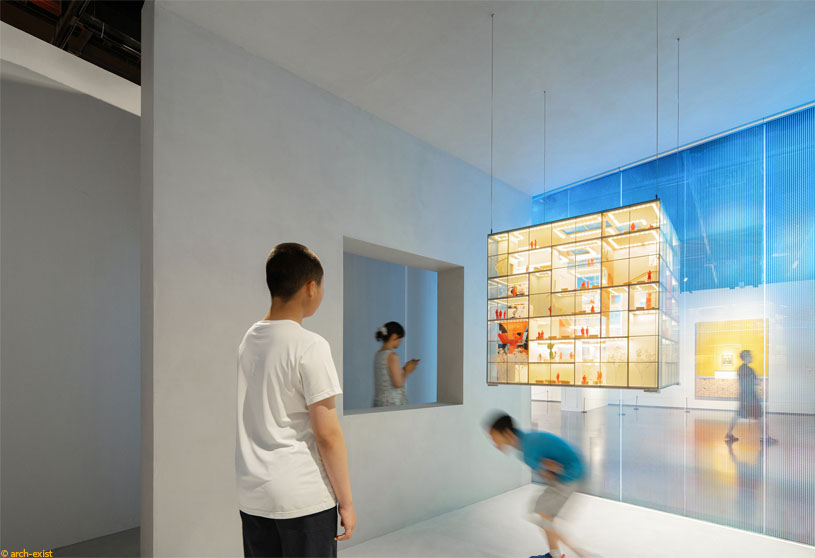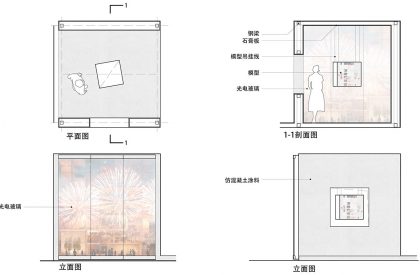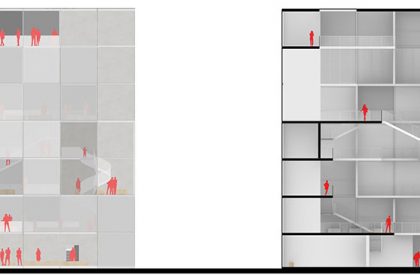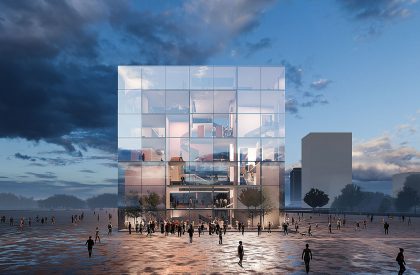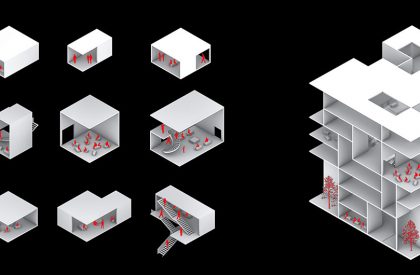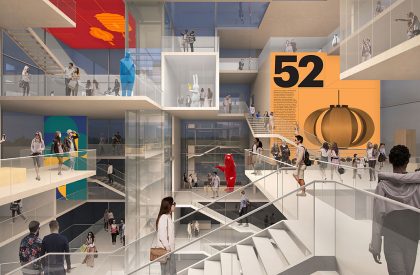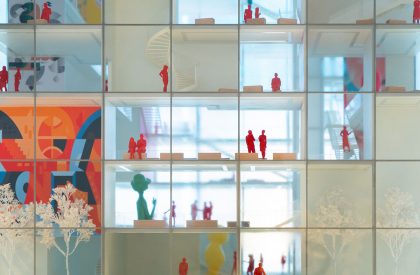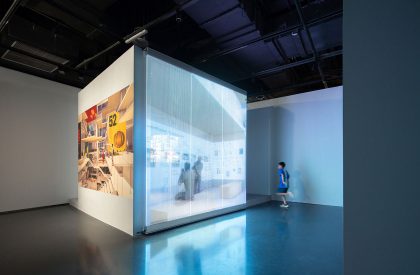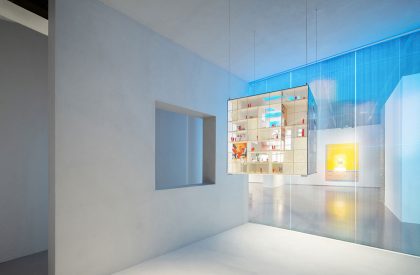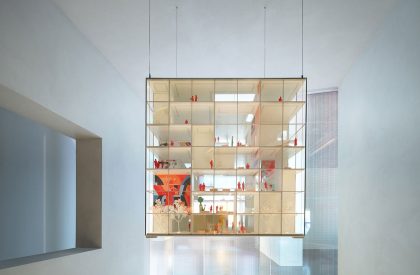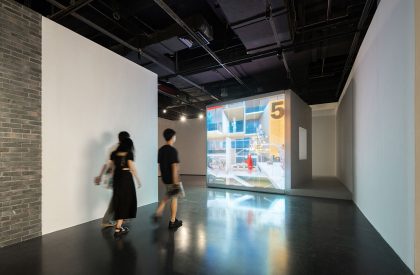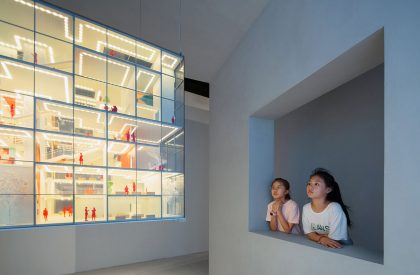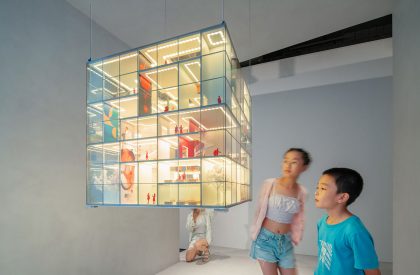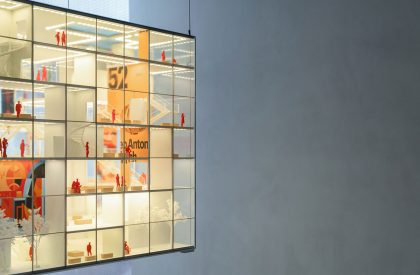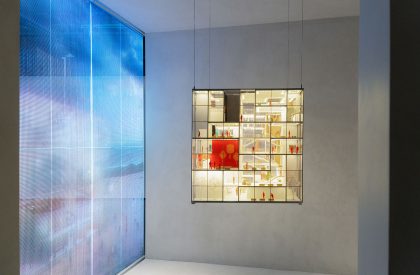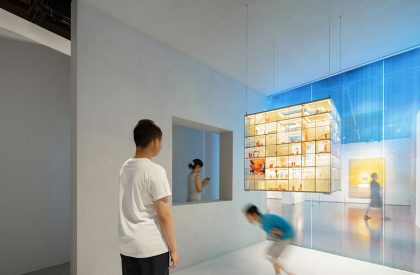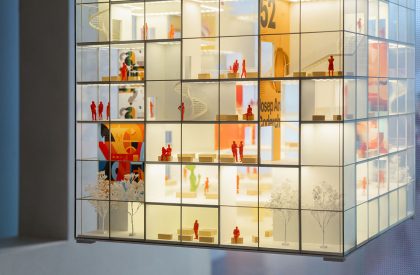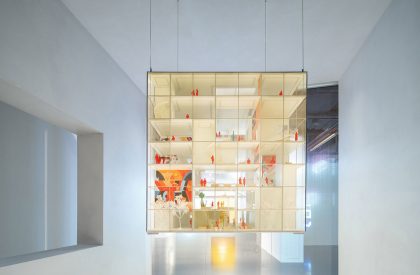Excerpt: ZXD Architects’ installation, City Cube-Square Cultural Catalyst, is a conceptual model for the City Cube project which seeks to revitalise urban areas. This exhibit uses a porous glass wall to speak to the square in a very subtle way. To show rich expressions and contents, modern invisible LED screens are mounted to the glass surface. A complex and varied space is created inside the exhibit for the public to freely explore every corner.
Project Description
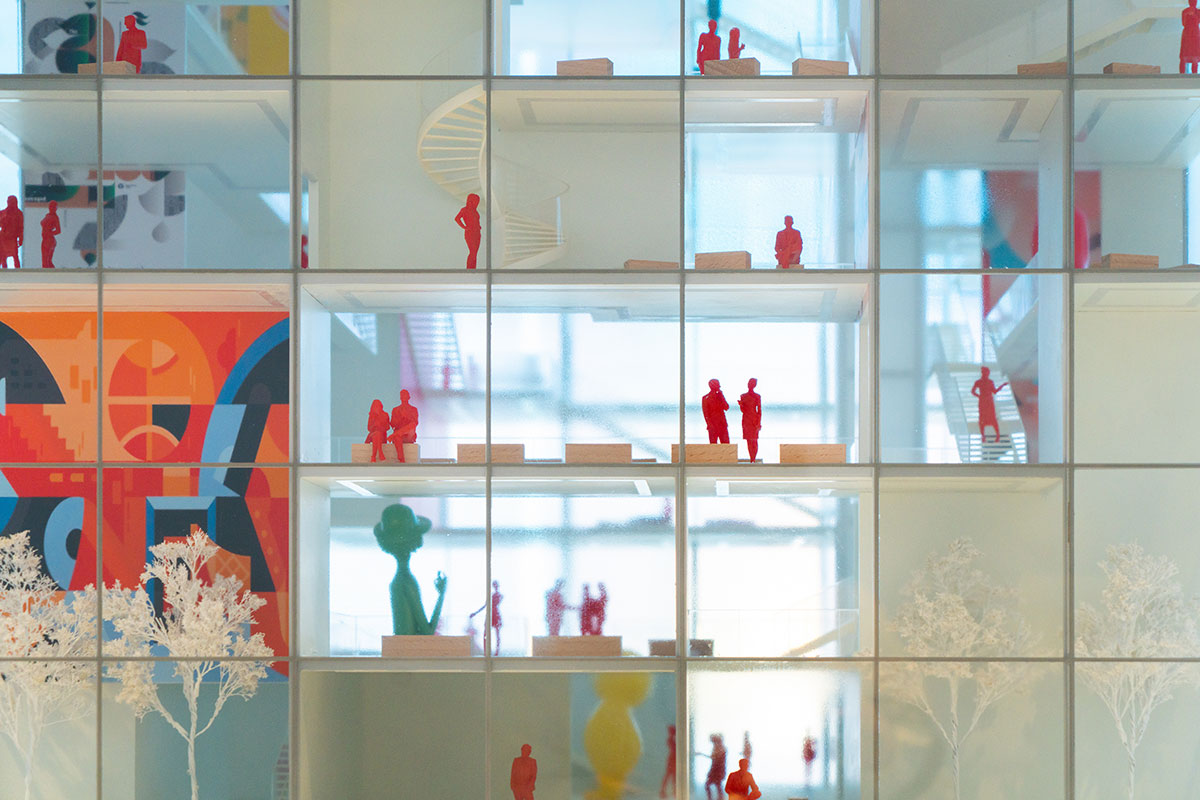
[Text as submitted by architect] The architectural installation “City Cube – Square Culture Catalyst” by architect Zhu Xiaodi will be on display from July 2023 to November 2023 at the “2023 Chengdu Biennale.”
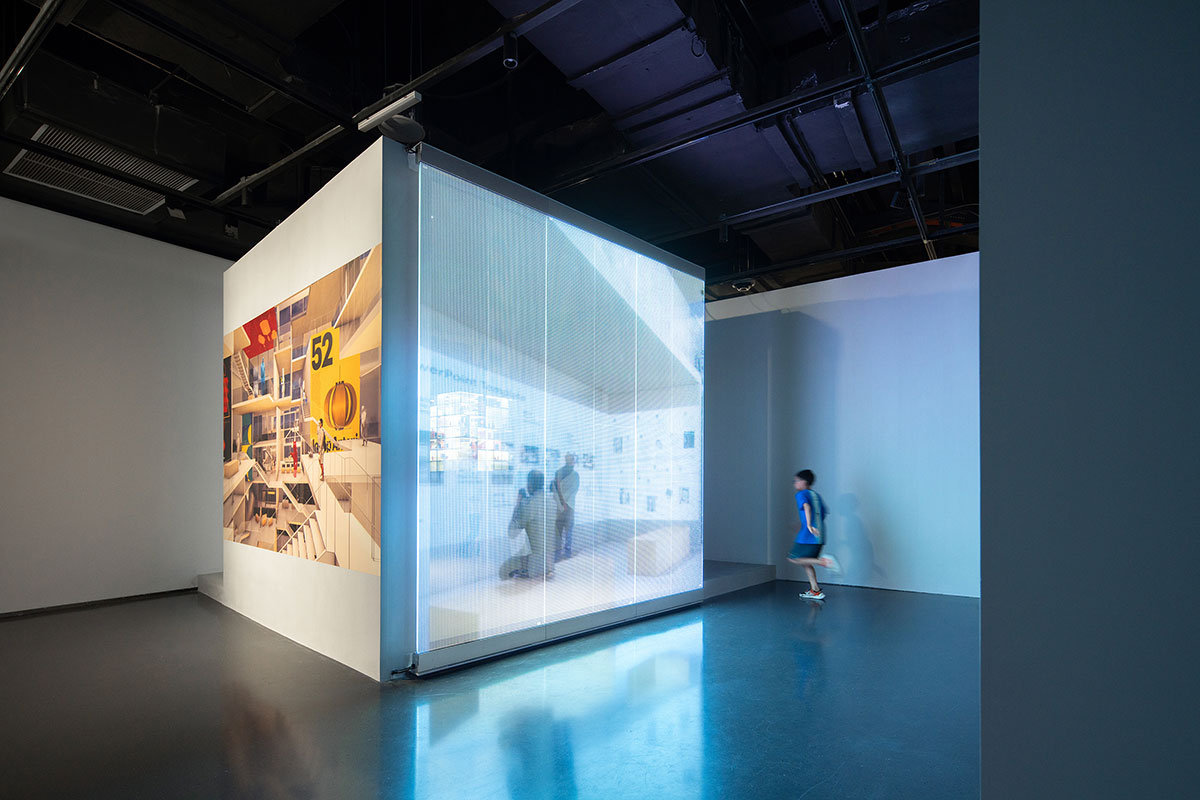
The rapid urbanization of contemporary China has given rise to many squares of enormous scale. They are empty and boring, just like a cold face, which runs counter to the original purpose of urban construction. On the one hand, the scarcity of urban public space keeps driving citizens to urban squares; on the other hand, the monotonous spatial forms of urban squares fail to meet the diverse cultural life needs of the public.
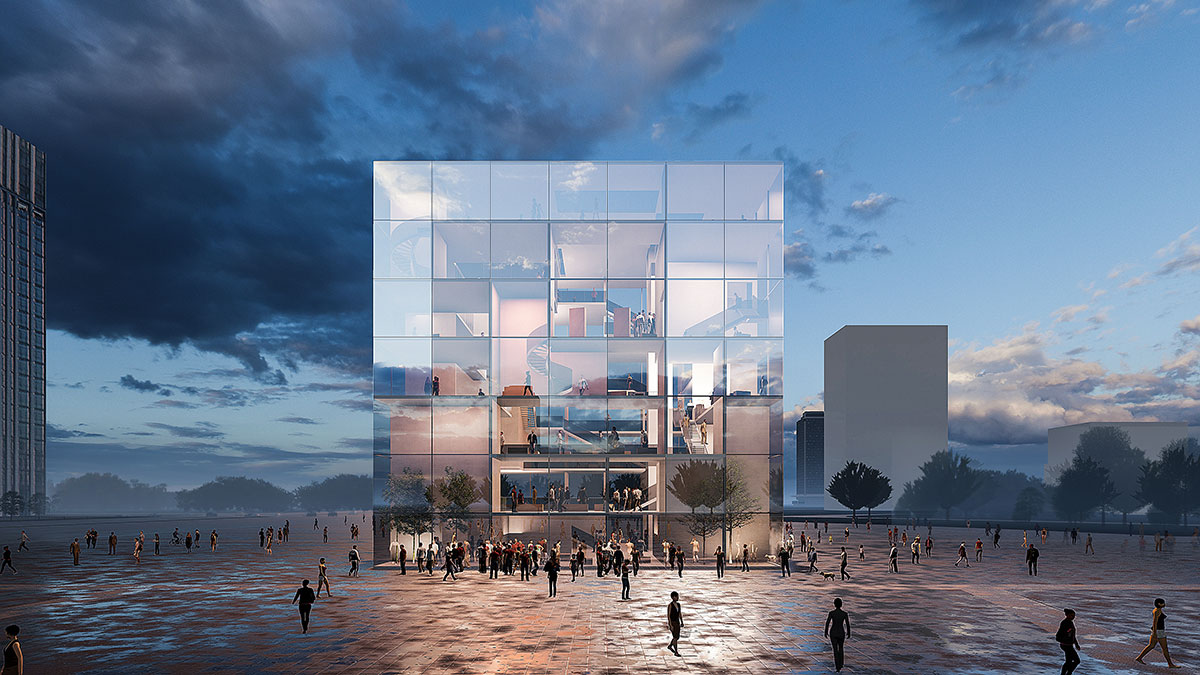
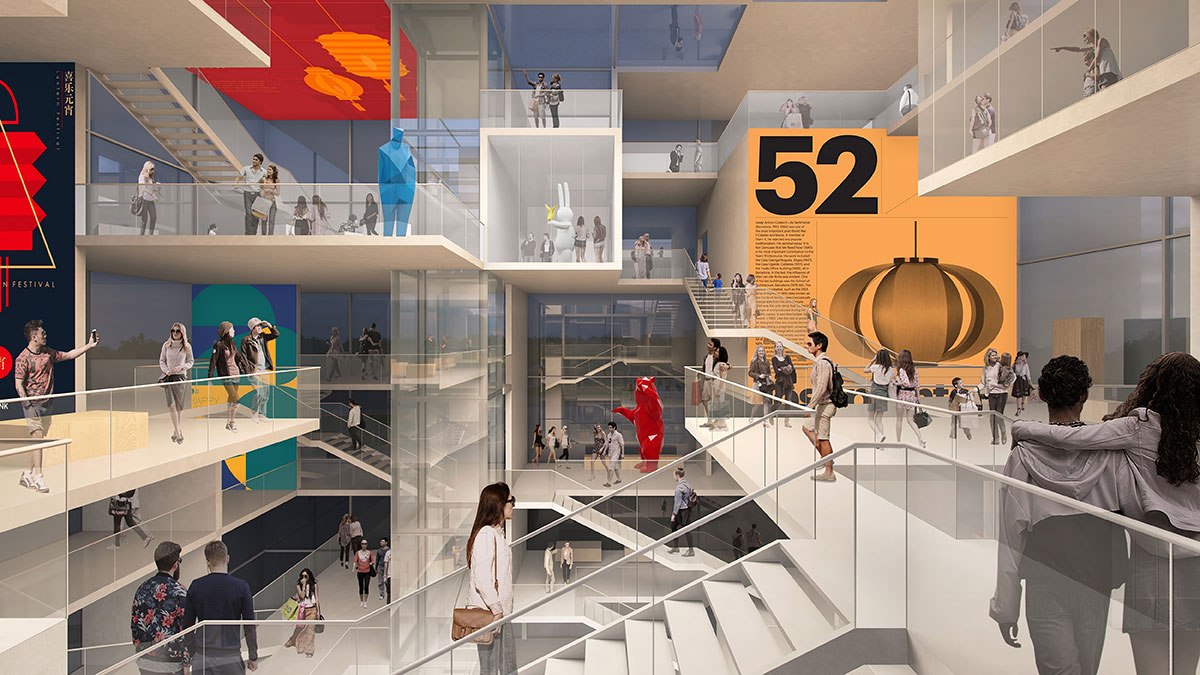
Based on a critical study of the status of urban squares, the City Cube project attempts to find renewal solutions, create new functional occurrences, and lead citizens to participate in them in order to regain the public’s identity and confidence in the city. The concept of the City Cube architectural installation was proposed by architect Zhu Xiaodi and lends itself to a system of modular assemblages to suit the different scales and content needs of the plaza through the study of ZXD Architects.
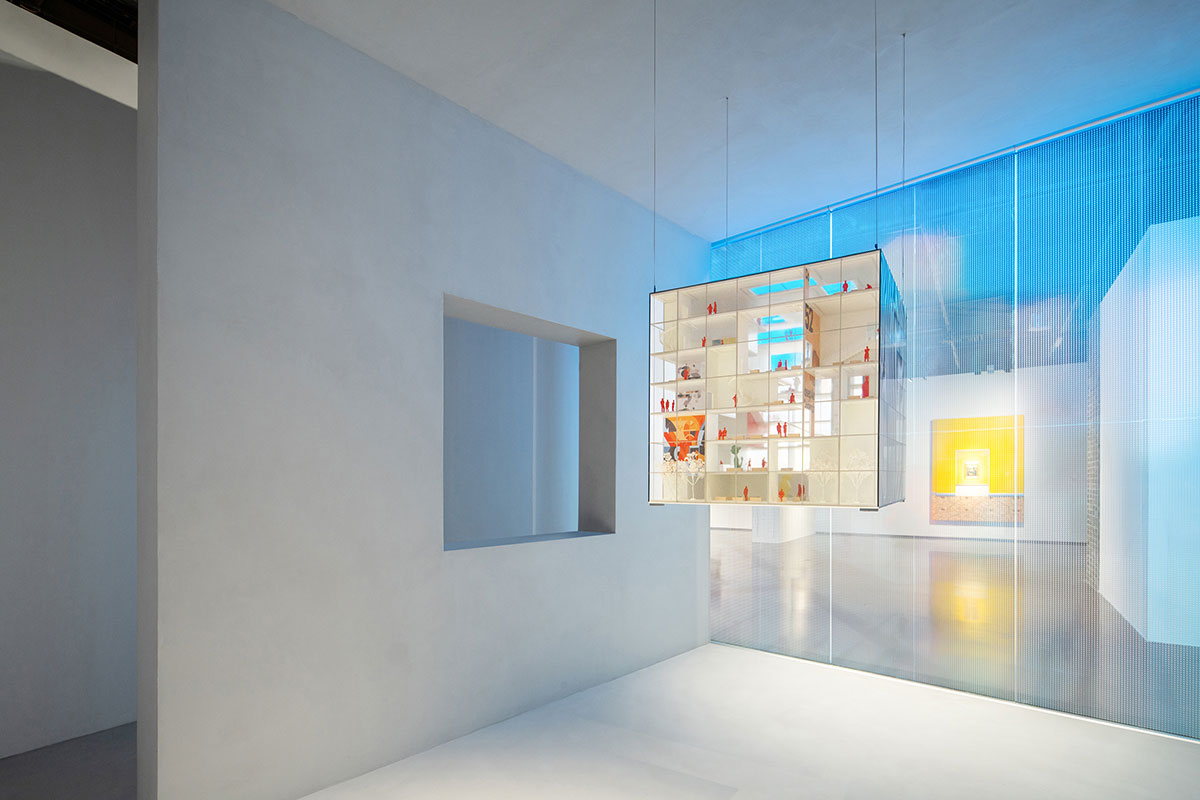
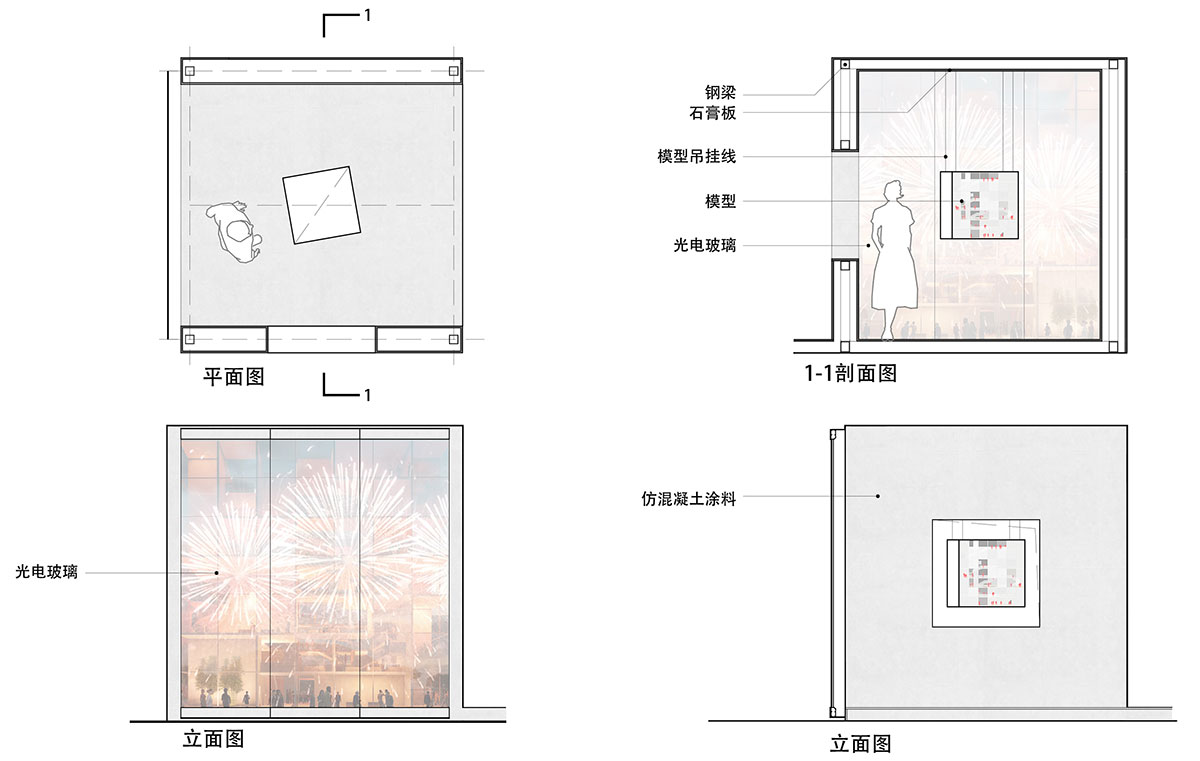
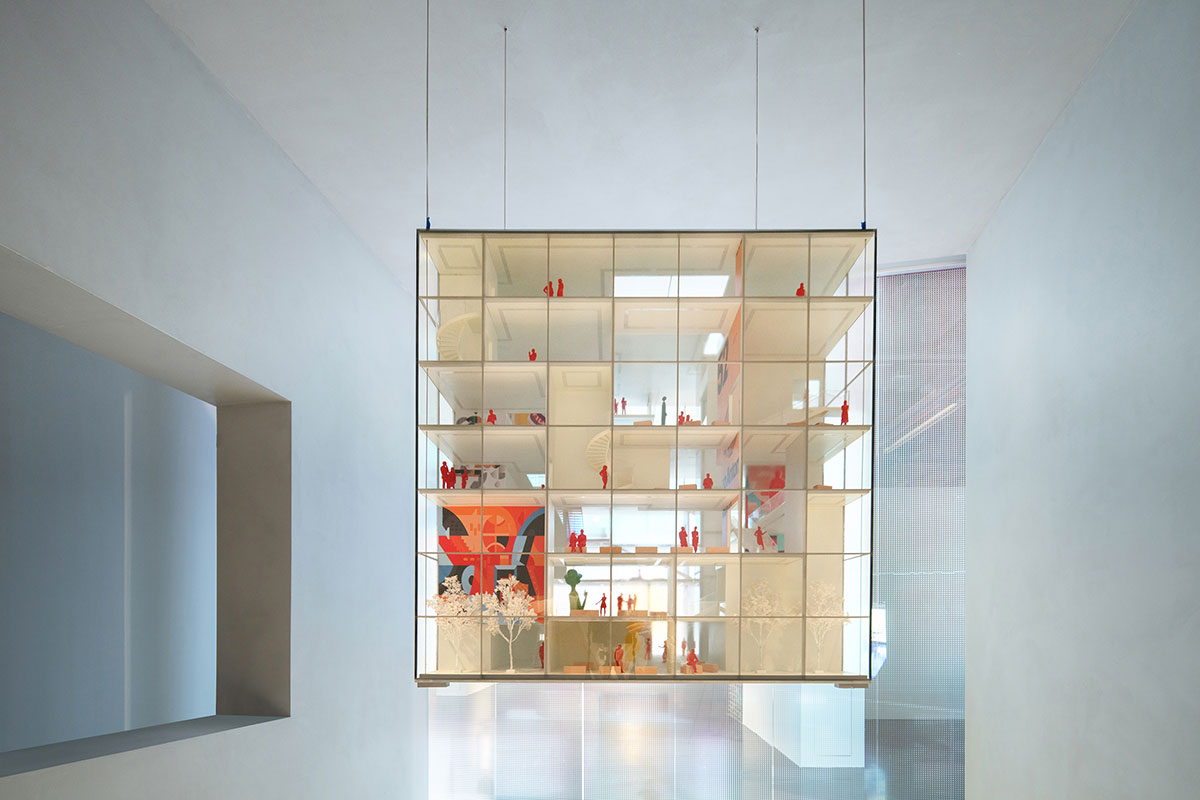
Unlike the conventional practice of reinforcing one’s own image and volume, this installation speaks to the square in an extremely invisible way with the help of a permeable glass wall. The latest invisible LED screens are attached to the glass surface to show rich expressions and contents. Inside the installation, a complex and multifaceted space is constructed in which the public can freely roam and explore every corner. The different spaces in it can provide functions such as a mini-museum, art gallery, exhibition hall, theatre, cafe, etc., where people meet and gain new and unexpected surprises.
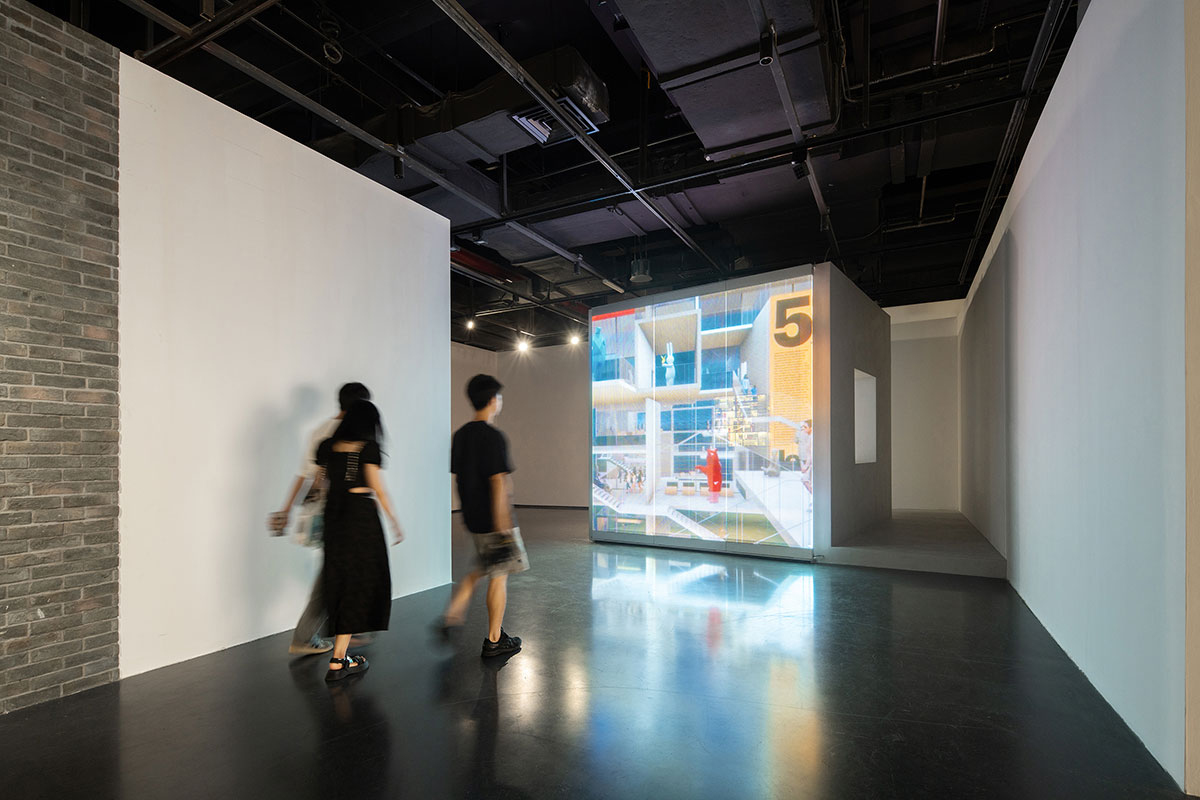
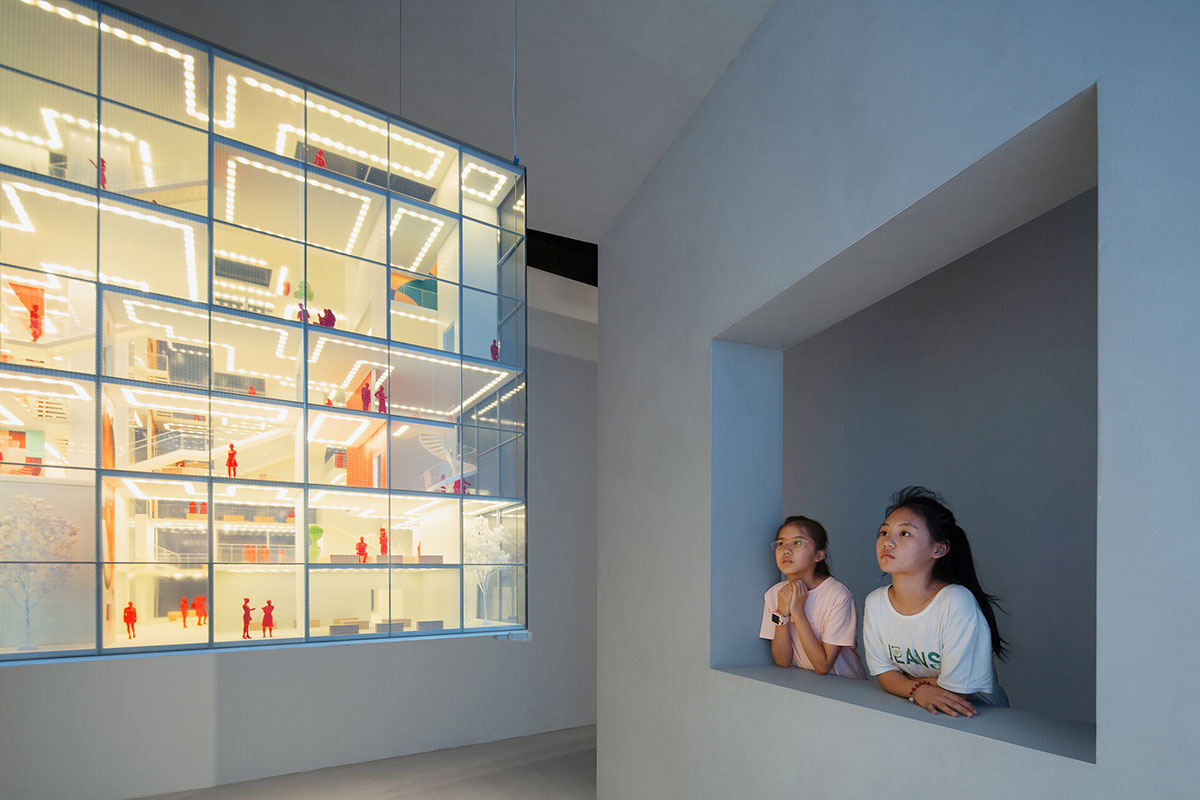
The ever-changing City Cube will always maintain an image and an intrinsic connection with the City Square, where the city’s history, ongoing events, and possible future opportunities will be recorded and perceived. The City Cube will become the city’s living room, shared by citizens and visitors, and the city’s window to the world.
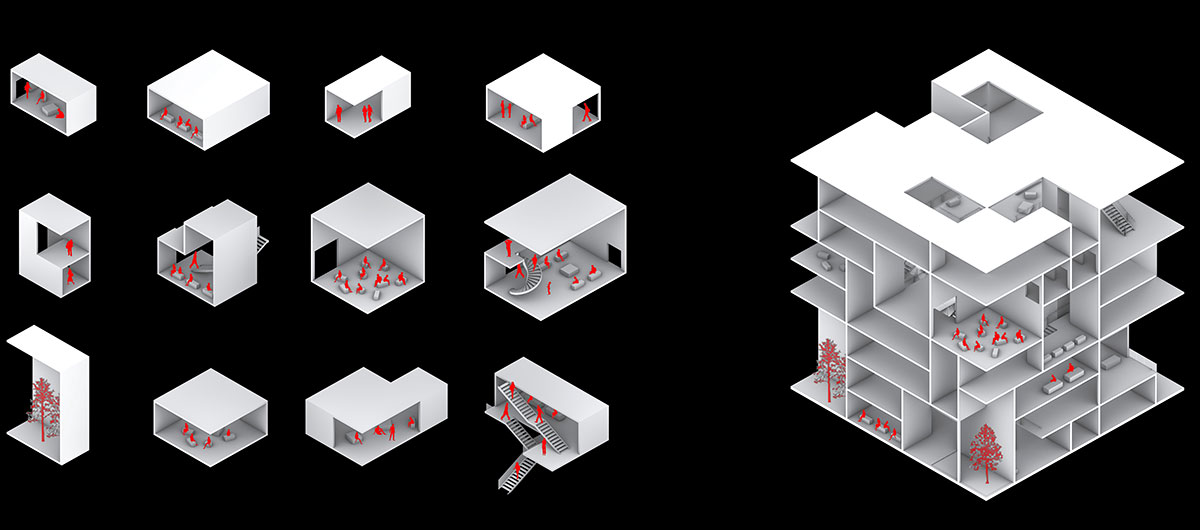
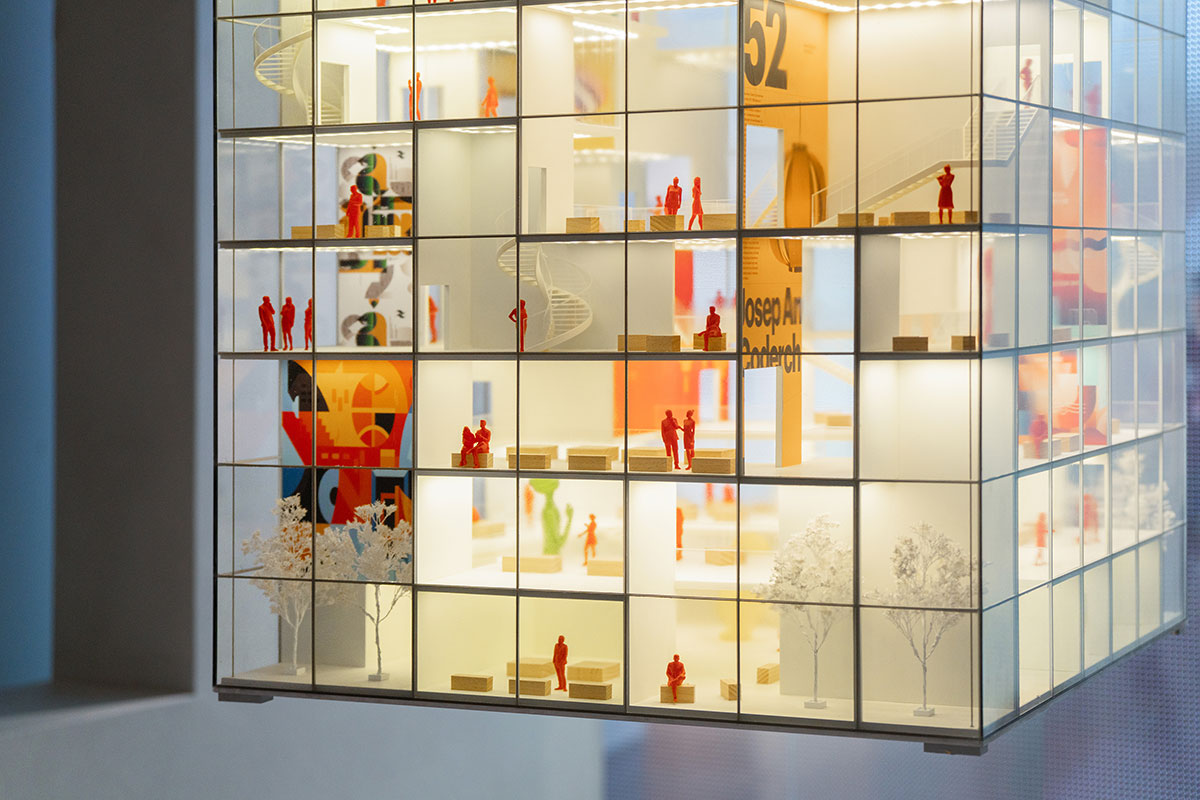
In the “2023 Chengdu Biennale”, by considering the exhibition space condition, a module of the “City Cube” was extracted and a 1:1 experience space was created. The conceptual model of the “City Cube” was suspended in this space, becoming the first art work in the architectural installation. Visitors move through the virtual and real space composed of photoelectric glass and walls, interacting with each other and with the installation, superimposed on each other, and becoming a living part of the exhibition.
