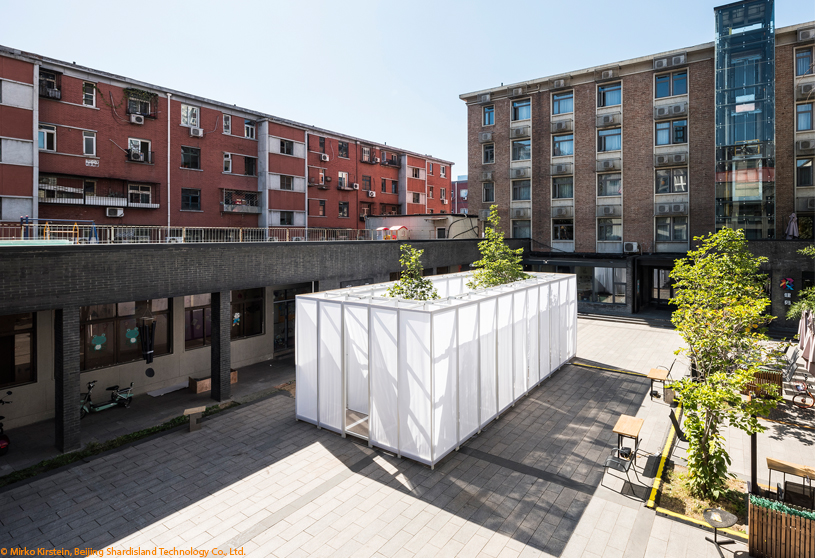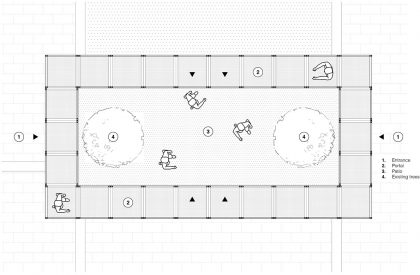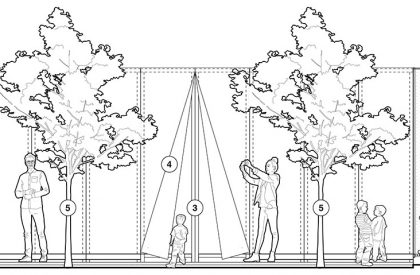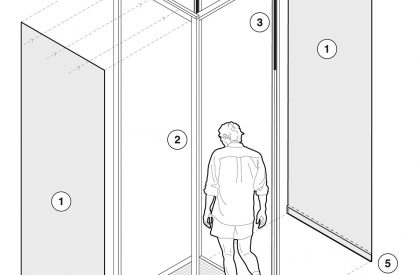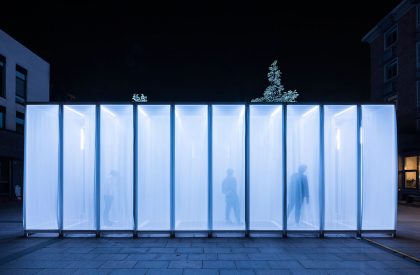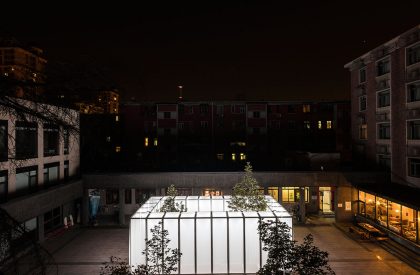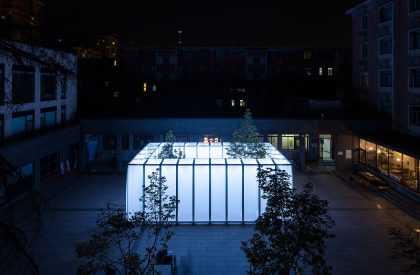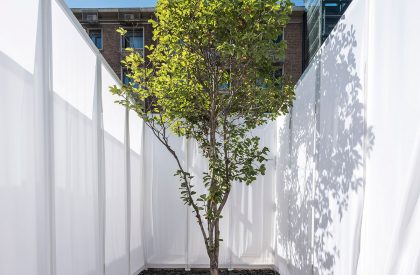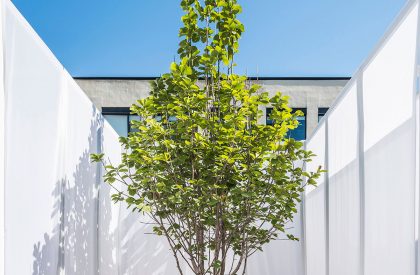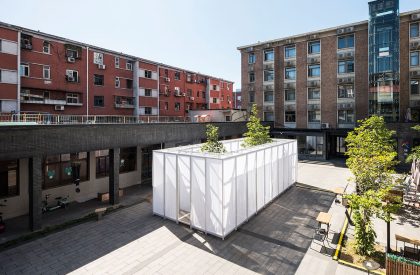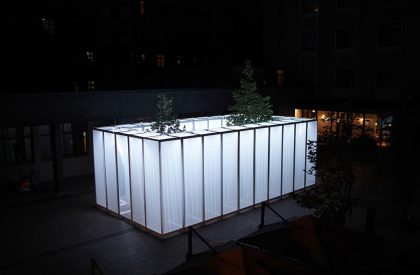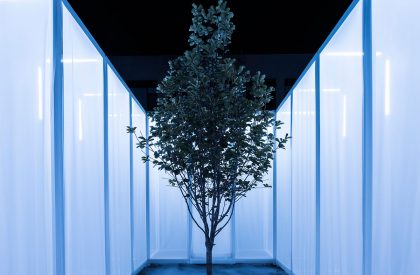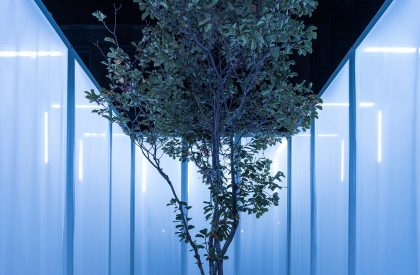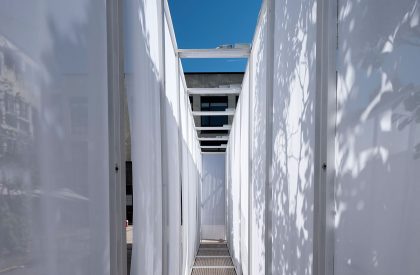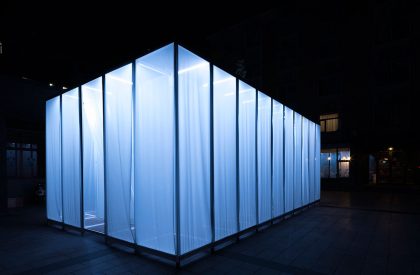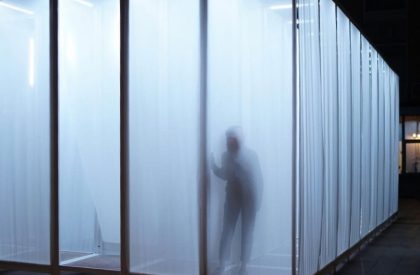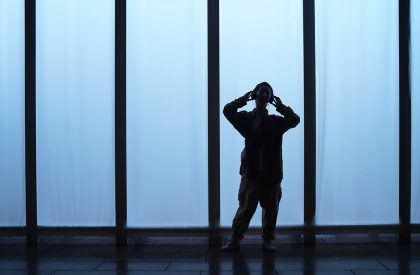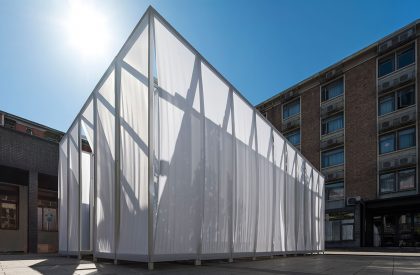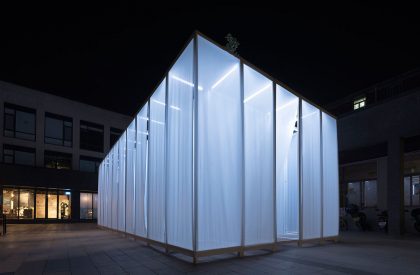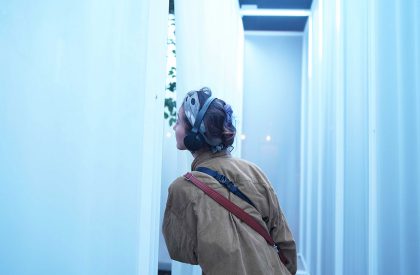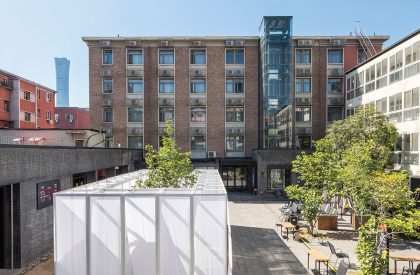Excerpt: CO2 Pavilion by Superimpose Architecture plays the role of cultural hub and gathering spot as well as symbolic landmark to enhance and consolidate awareness about some of the most pressuring urban conditions. The pavilion is made up of 26 square box frames connected by bolts and nuts, covered by a semi-translucent fabric for a soft transition between the courtyard and interior.
Project Description
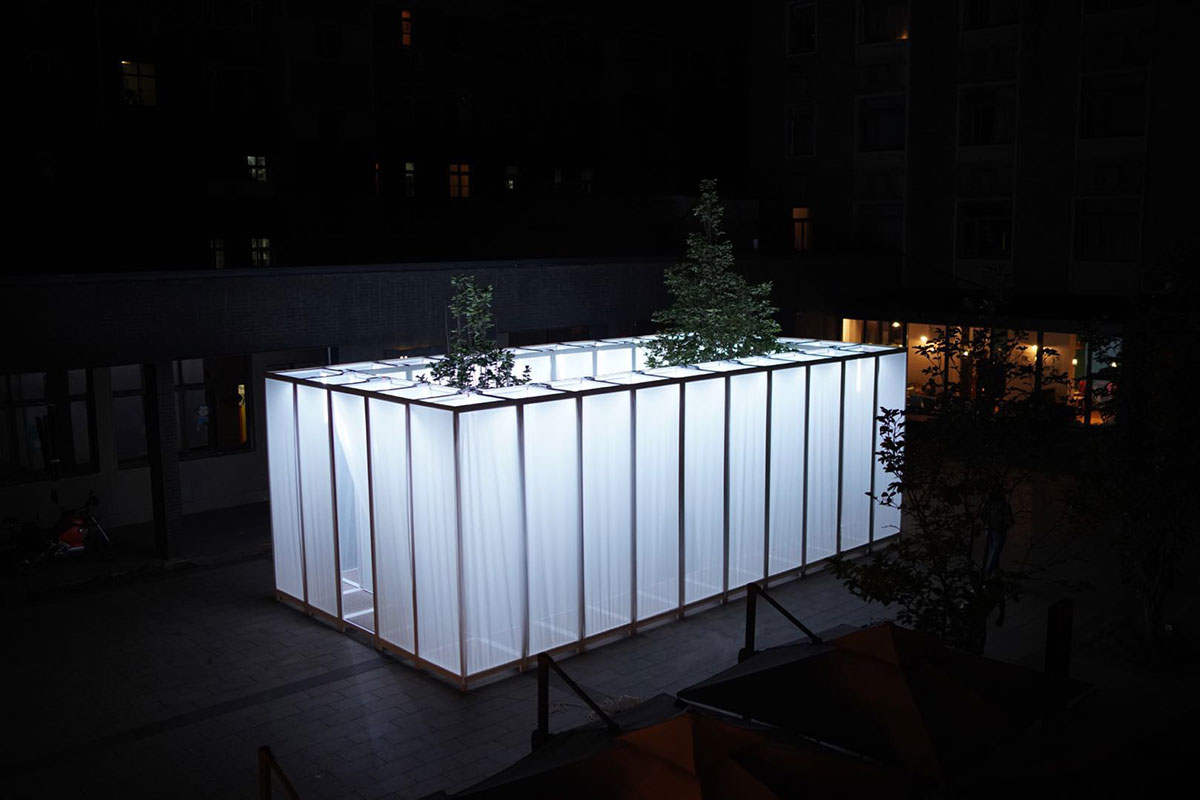
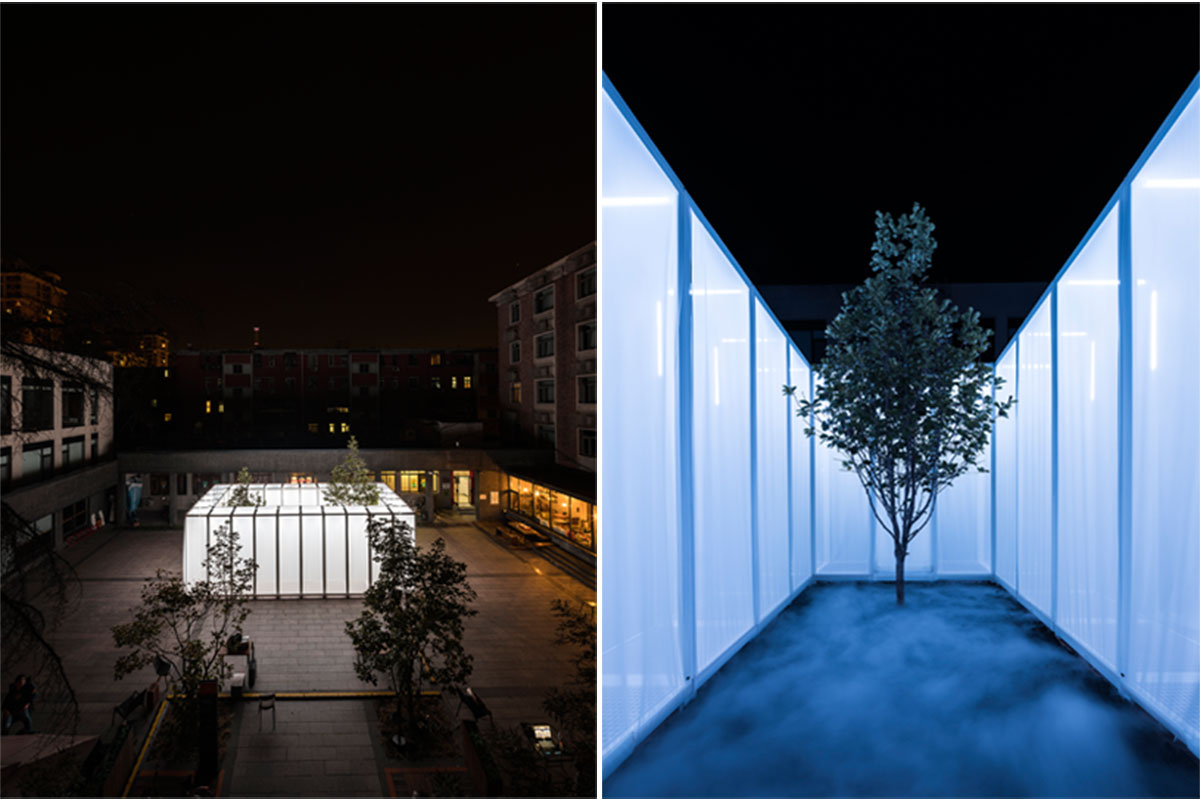
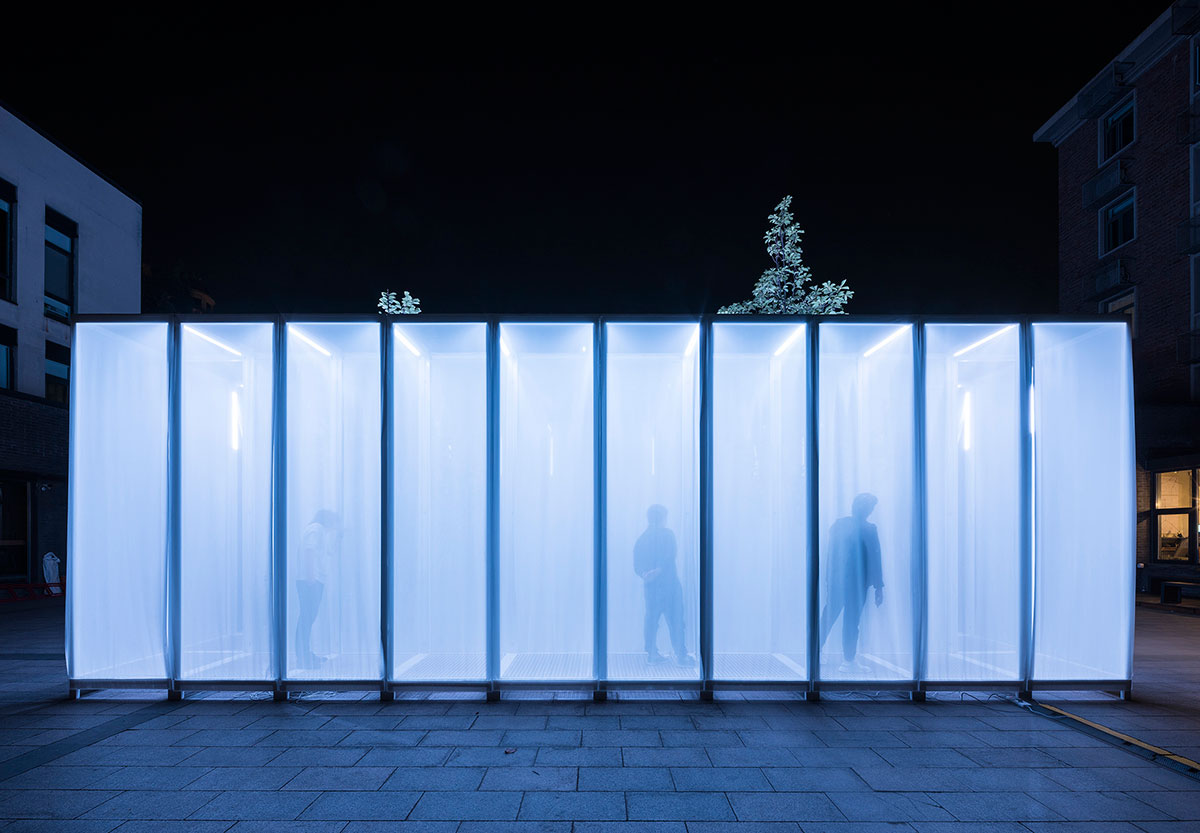
[Text as submitted by architect] For the 10th edition of the international Beijing Design Week, Superimpose Architecture was invited by multimedia company Shard Island to create an interactive installation for the Yan Jing Lane courtyard in Beijing’s CBD district. CO2 was designed to become an holistic art piece and provided a space for events such as catwalk shows, Guzheng (a Chinese harp) and piano performances, artificial intelligence performances and digital art projections.
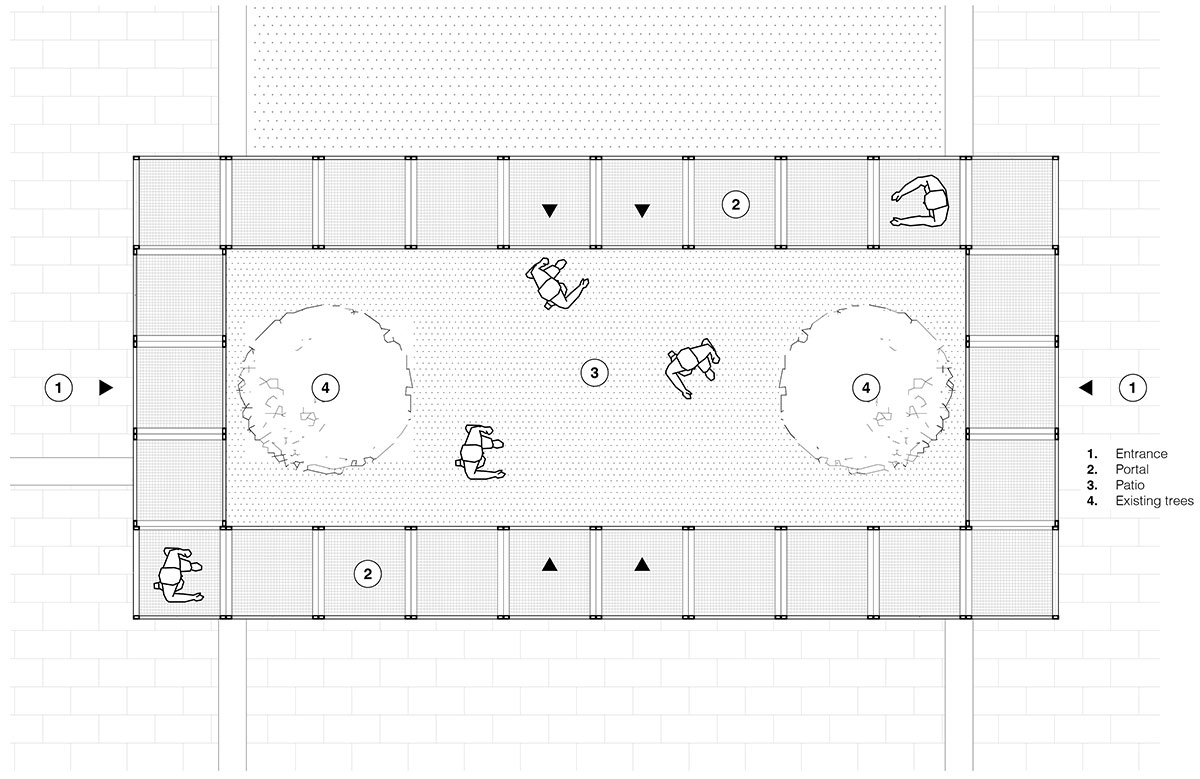
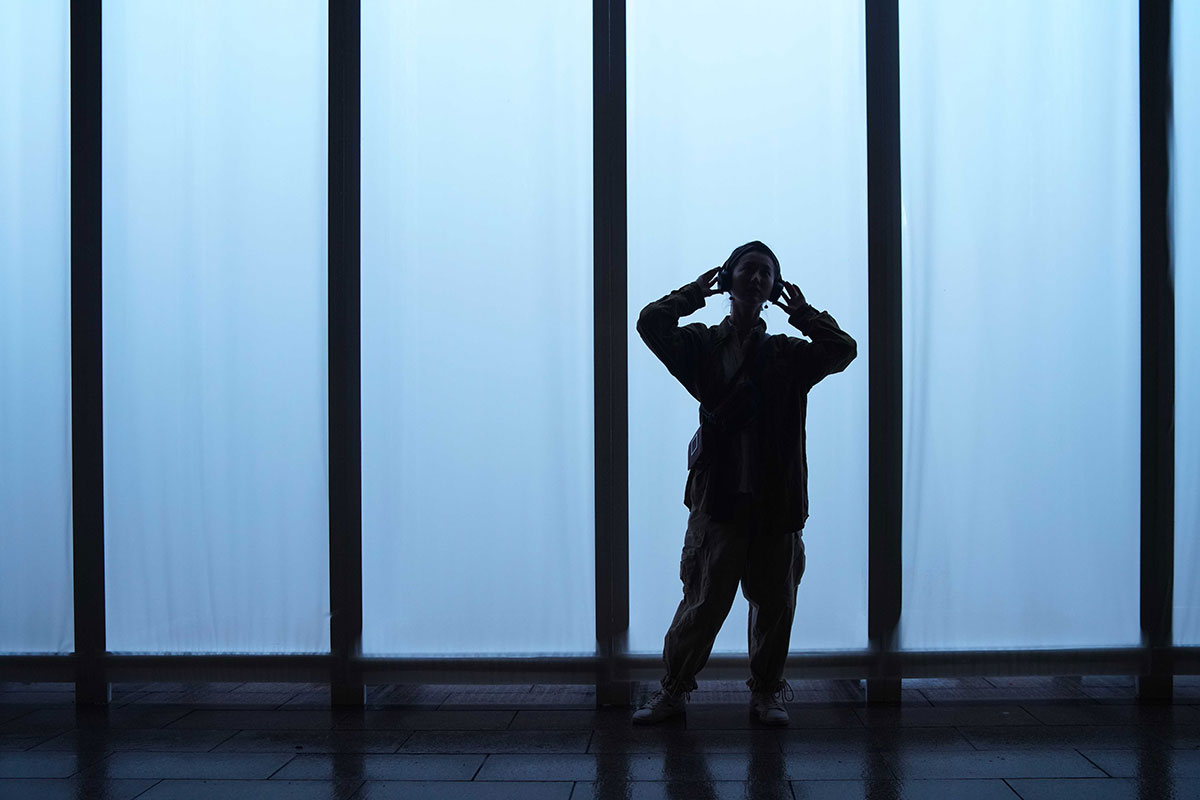
Superimpose Architecture designed the CO2 Pavilion for the Beijing Design Week 2018 as an enclosed place for contemplation and as a tridimensional projection screen for projection on the layered exterior. Ultimately architecture, music, visual art and light art work hand-in-hand to consolidate awareness about the conditions of the cities we inhabit like pollution and urban density. The CO2 Pavilion strives to restore the missing sense of gathering and togetherness rooted in the traditional Chinese ‘Siheyuan’ way of living.
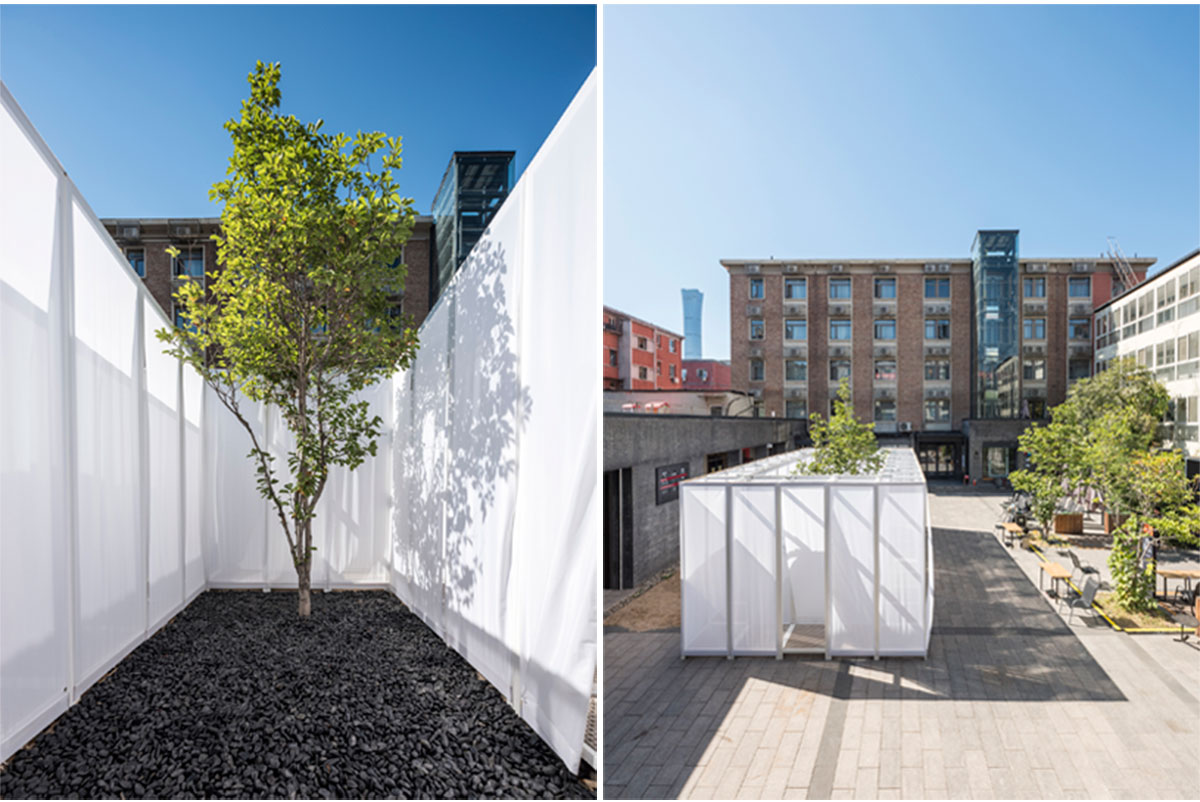
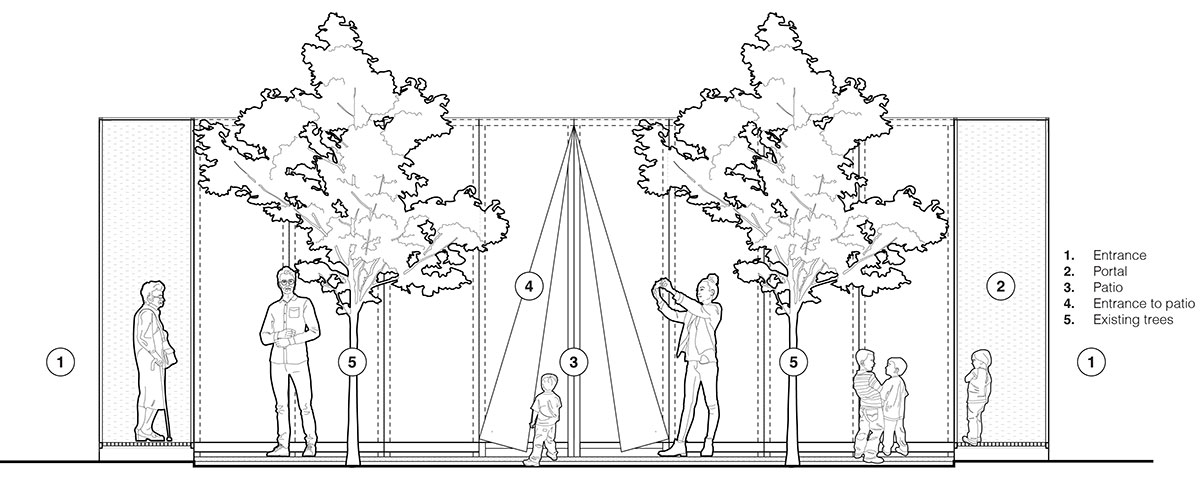
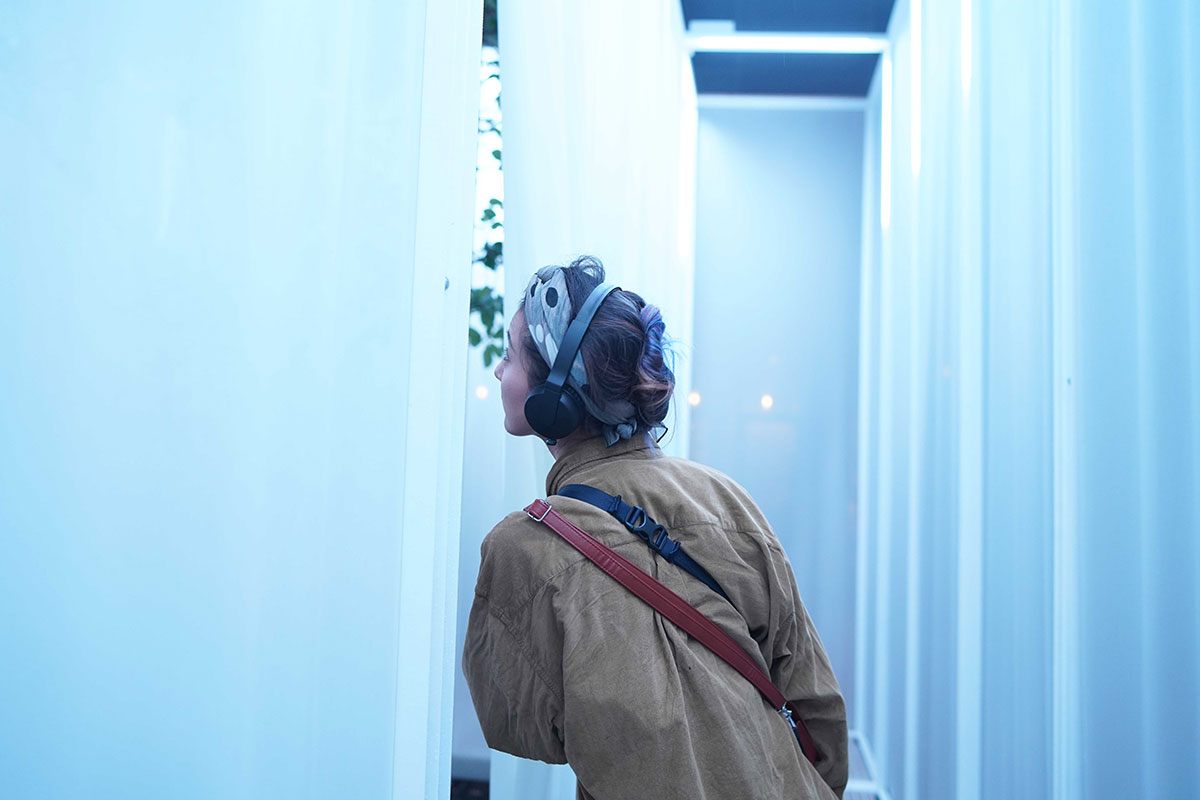
Superimpose set the goal to convert the Yan Jing Lane – which is basically a parking lot – to a comfortable and friendly place to stay. To provide a more human-scale to the courtyard, Superimpose placed the pavilion to become a smaller courtyard in the larger courtyard. The rectangular pavilion framed two neglected trees in the parking lot and made them the centerpiece.
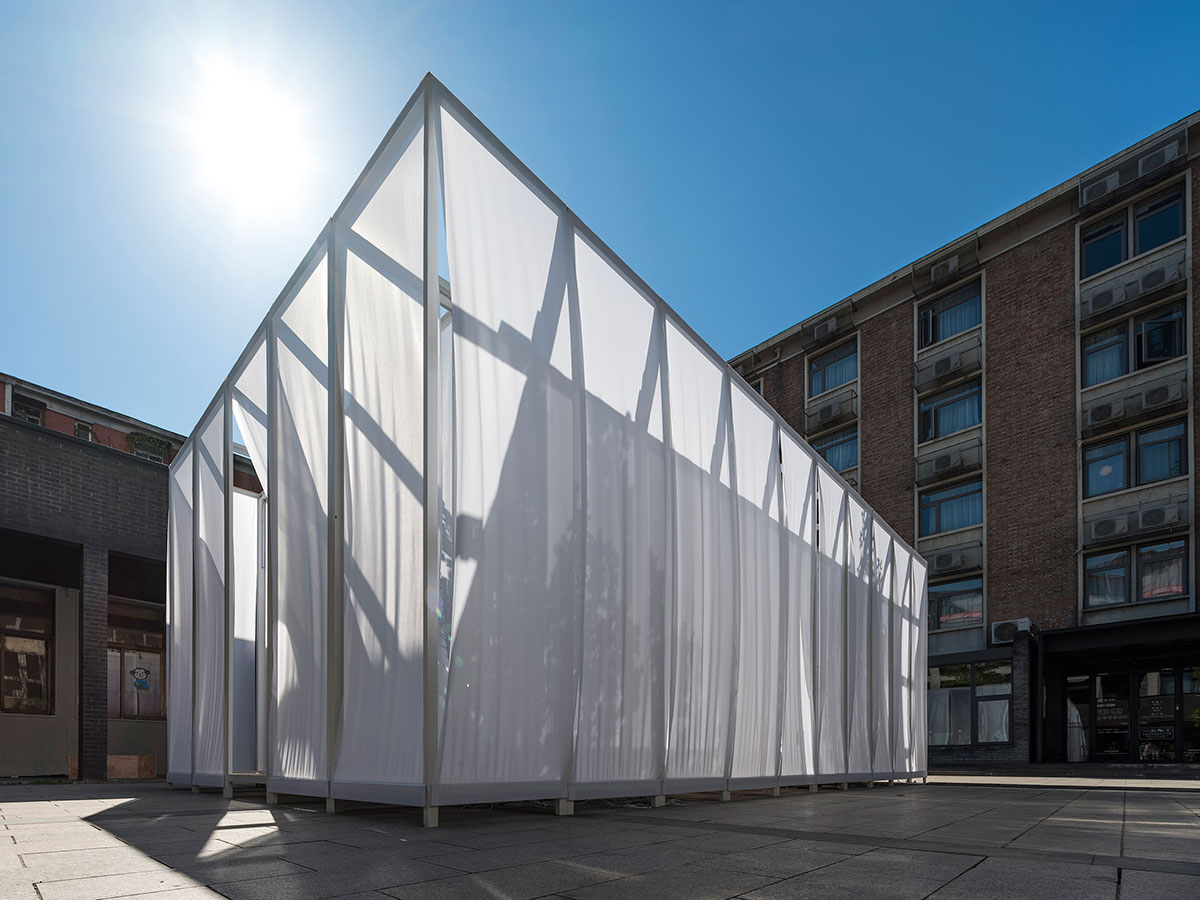
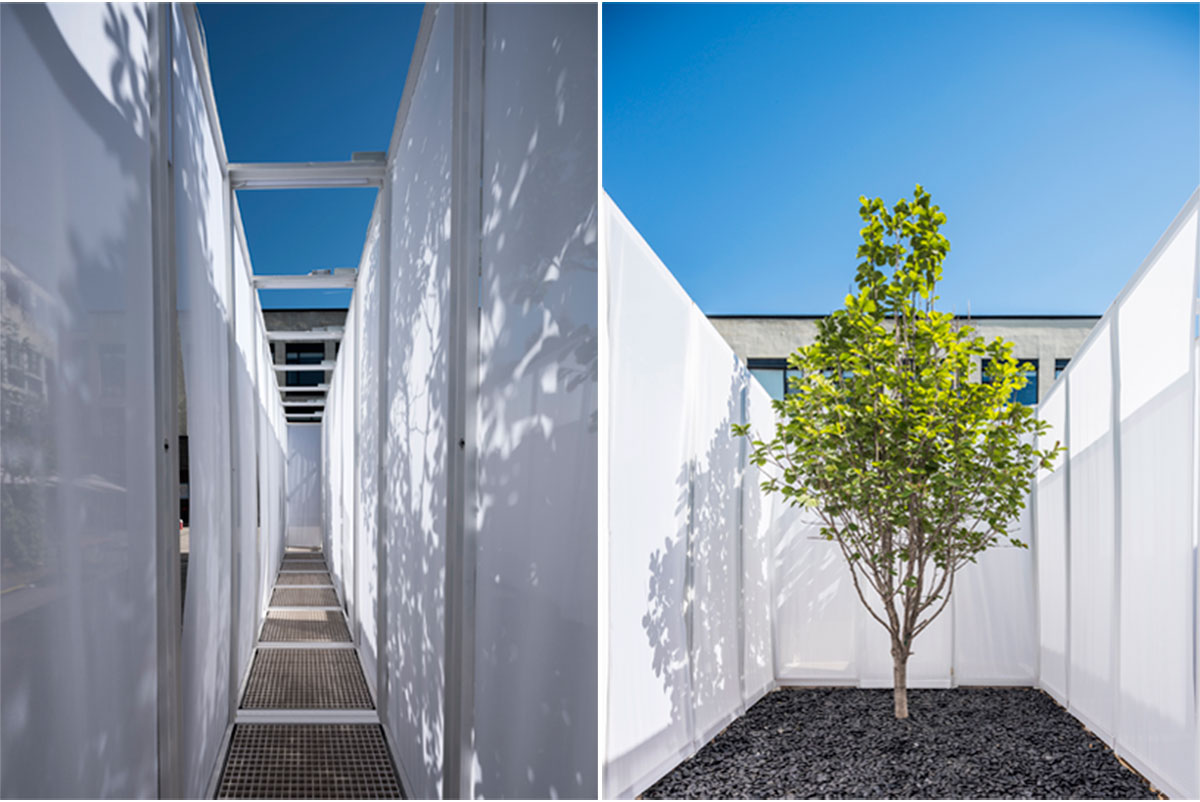
The CO2 Pavilion plays the role of cultural hub and gathering spot as well as symbolic landmark to enhance and consolidate awareness about some of the most pressuring conditions that affect the cities we inhabit. Through a system of non-toxic theatrical steam machines, the CO2 Pavilion stands as a playful reminder of the impact of uncontrolled consumption.
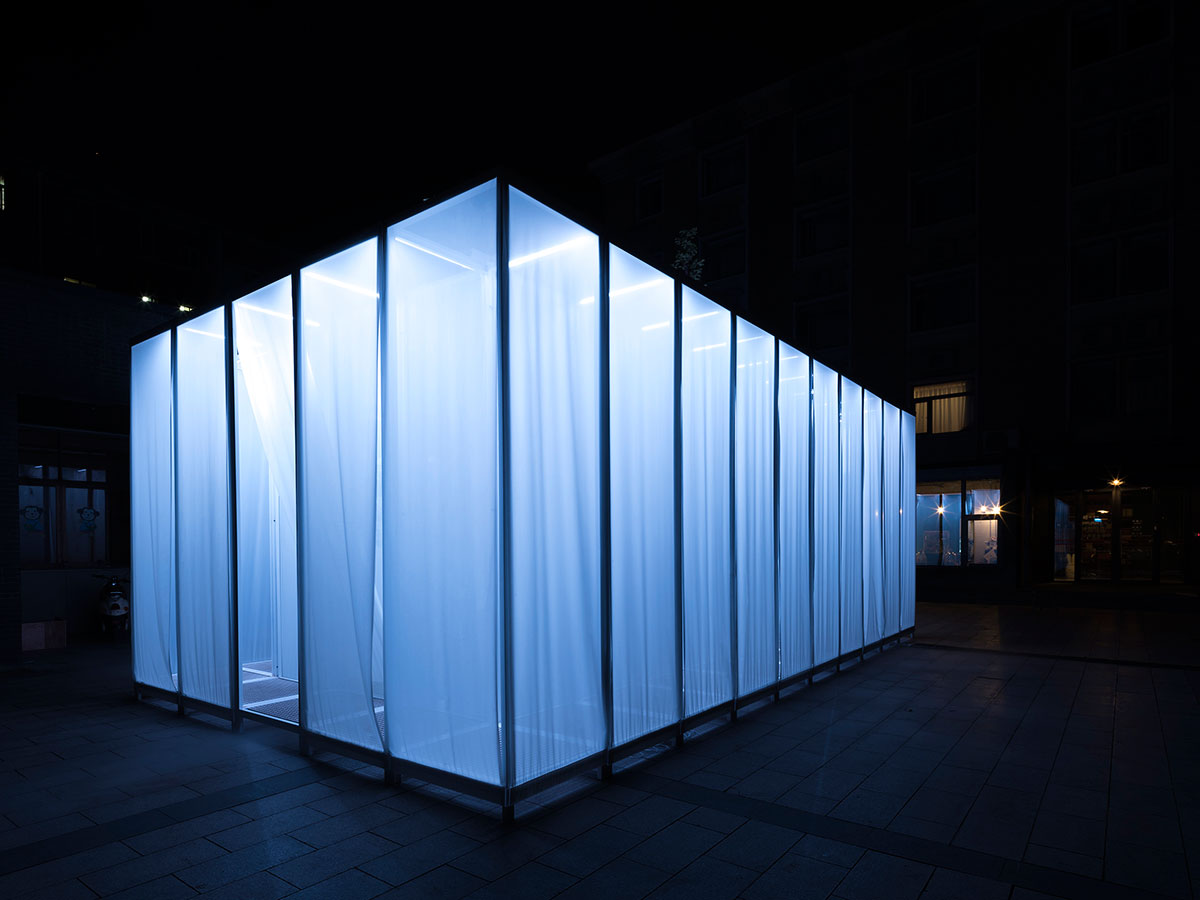
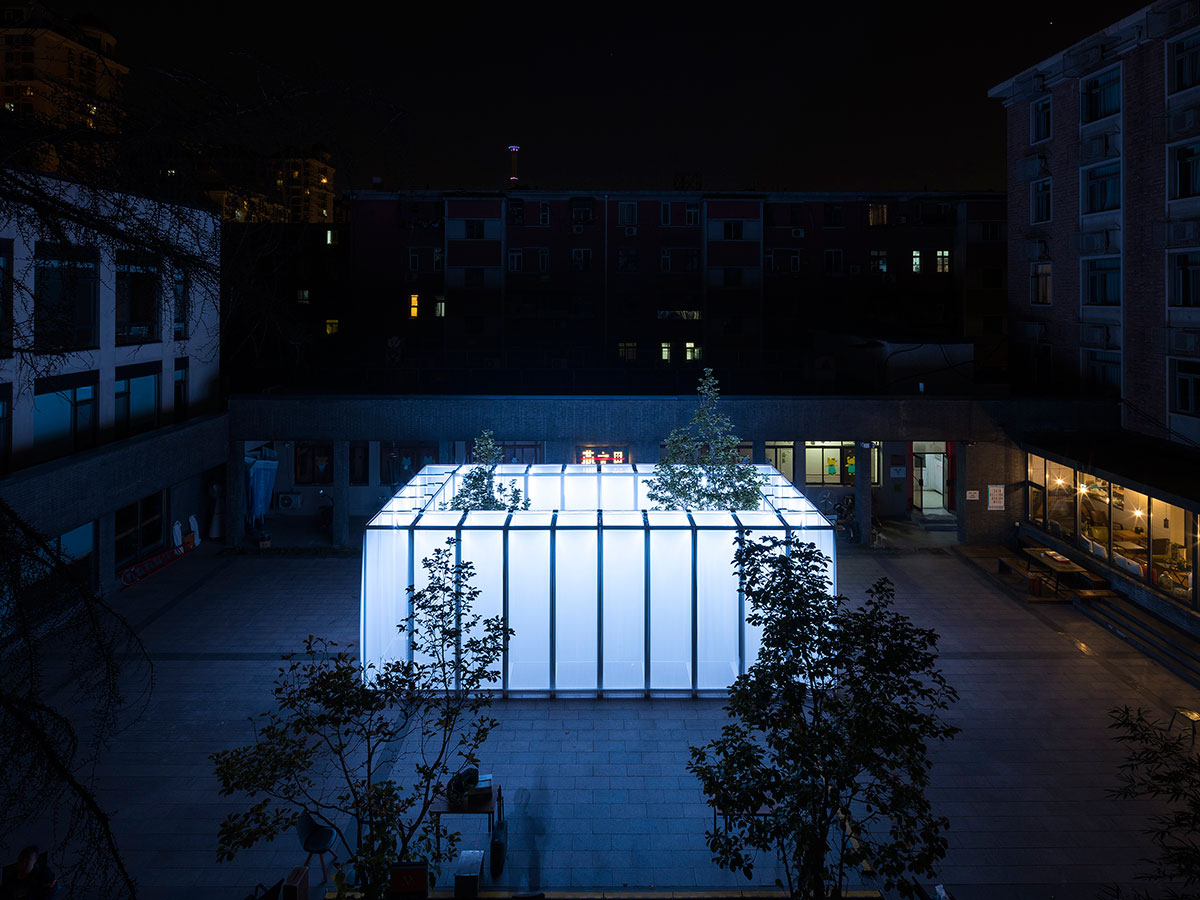
The pavilion is composed of twenty-six square box frames tied together through the simple use of bolts and nuts. A semi-translucent fabric providing a soft transition space between the open courtyard and the intimate interior of the pavilion covers the modules and provides opportunity for projection.
