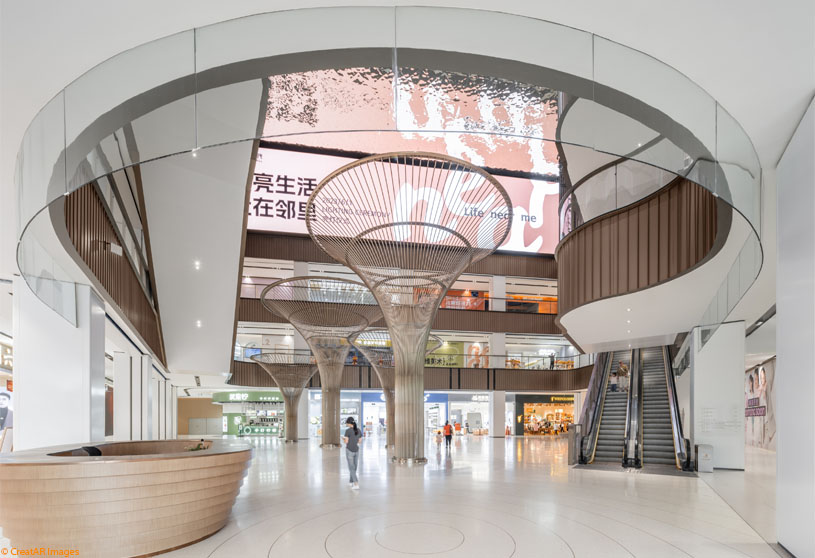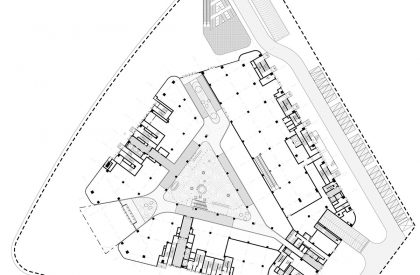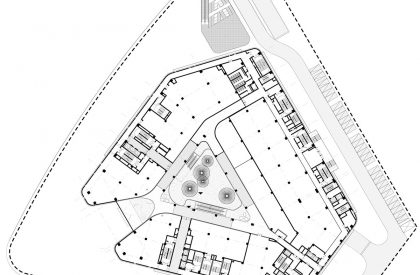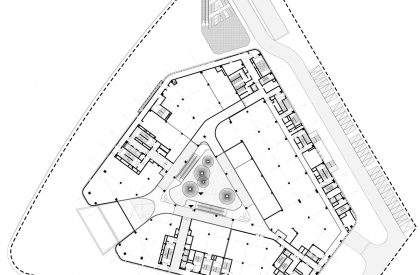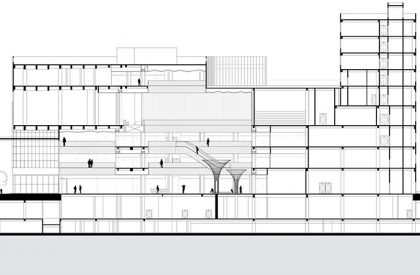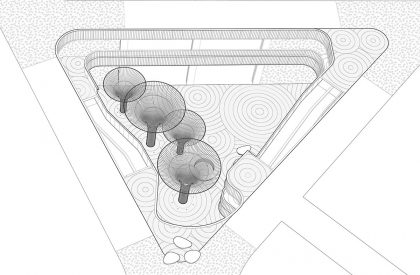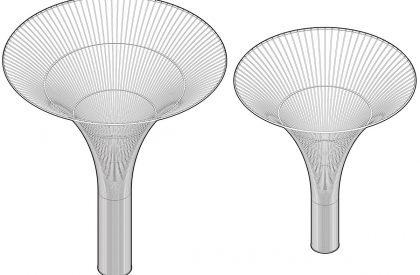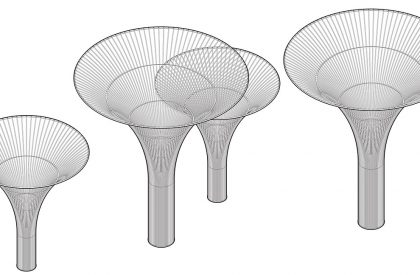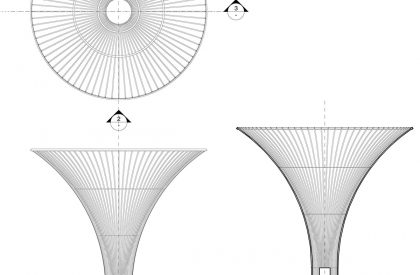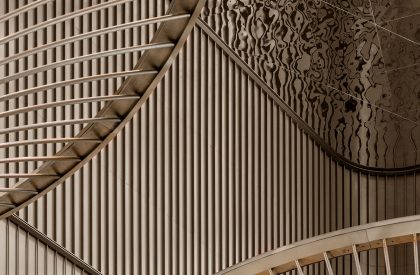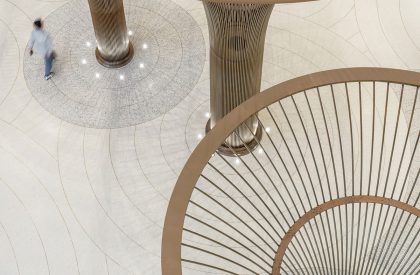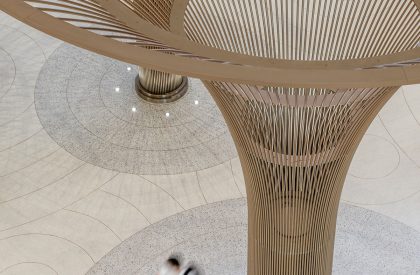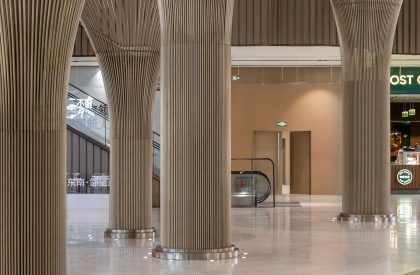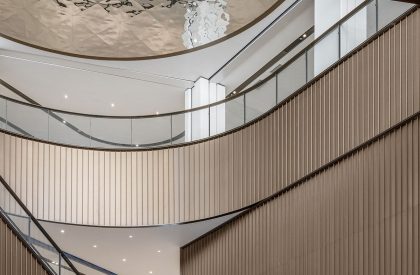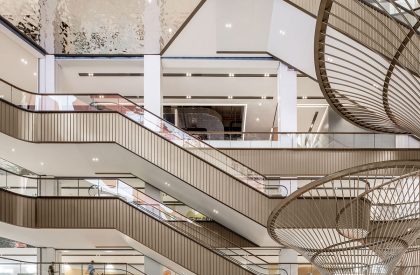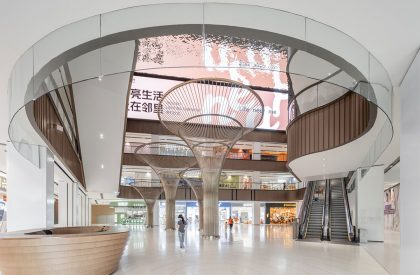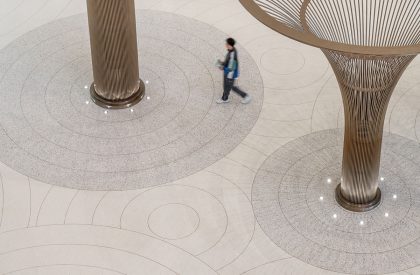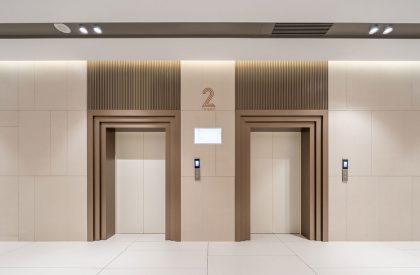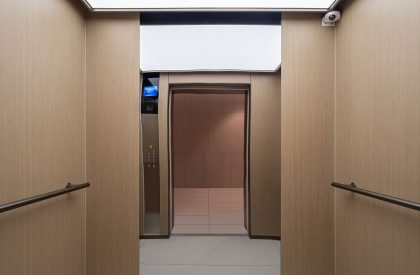Excerpt: Community Oasis by Superimpose Architecture is a lush and vibrant interior space transcending the conventional boundaries of community centers. The design seeks to foster spontaneous interactions and inspire visitors to engage with the environment on multiple levels. A key element of this design is the inclusion of six-meter-high stainless steel tree installations strategically placed in the central atrium.
Project Description
[Text as submitted by architect] In response to the rising trend of community-centric developments in China, the emergence of community centers or community malls has become a notable phenomenon. These innovative spaces not only encompass the traditional features of a mall but also integrate essential community services such as sports facilities, libraries, and public event spaces. Within this context, Superimpose has proposed an imaginative and transformative design for a newly developed community complex in Nanjing, China, infusing it with a ‘Community Oasis’ theme.
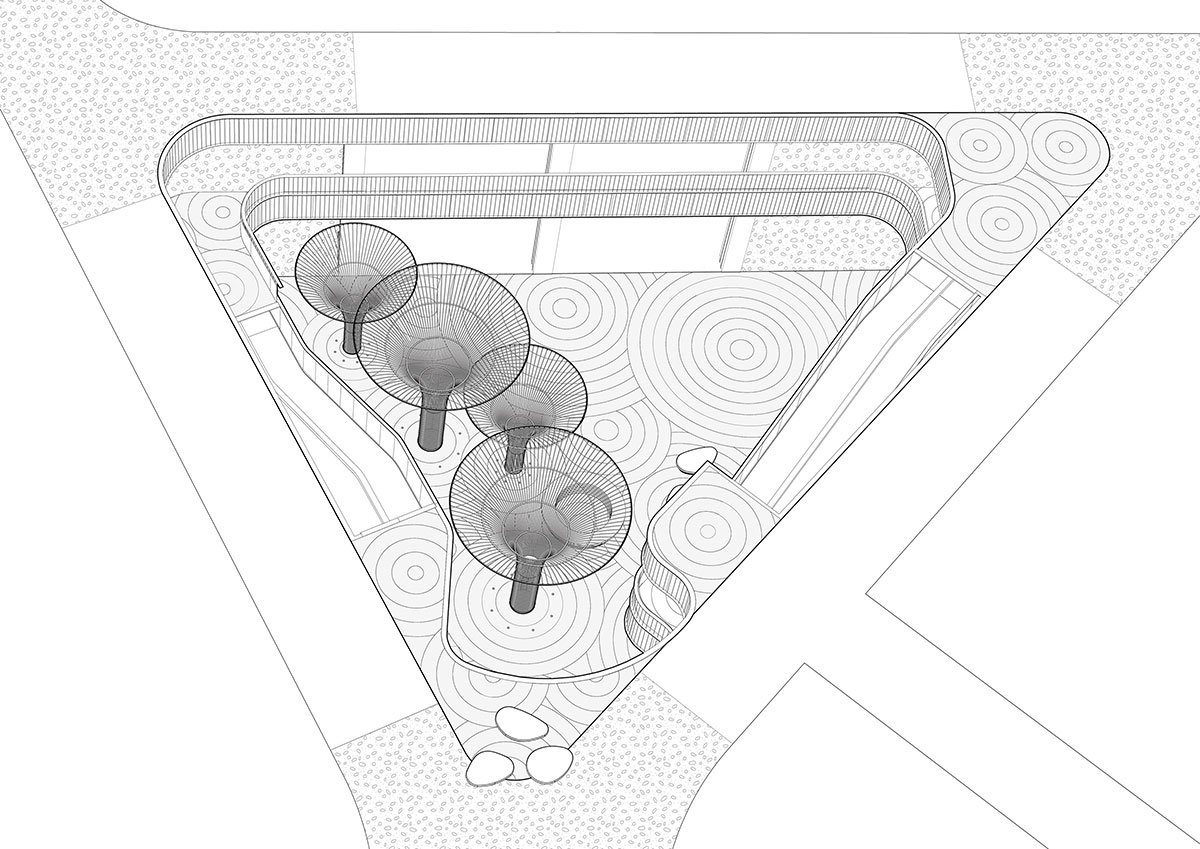
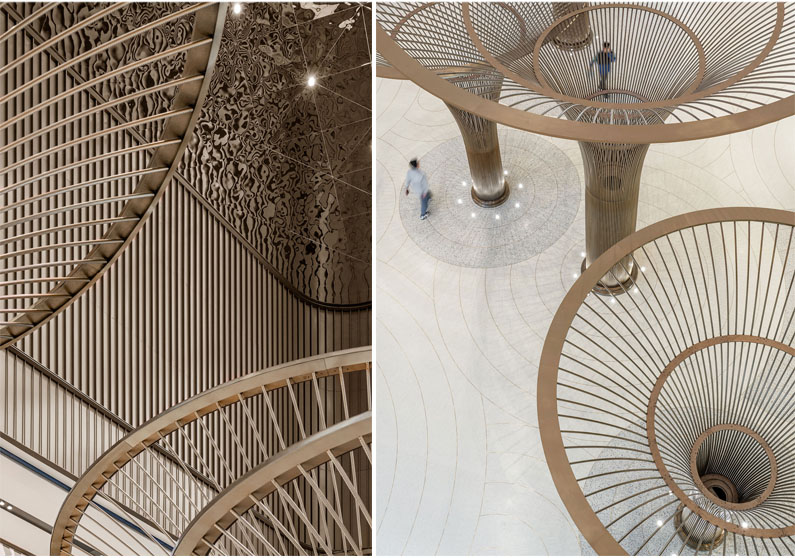
The heart of this project lies in the creation of a lush and vibrant interior space that transcends the conventional boundaries of community centers. The design seeks to foster spontaneous interactions and inspire visitors to engage with the environment on multiple levels. A key element of this design is the inclusion of six-meter-high stainless steel tree installations strategically placed in the central atrium. These installations serve the dual purpose of introducing a human scale to the voluminous space and acting as a captivating focal point for visitors.
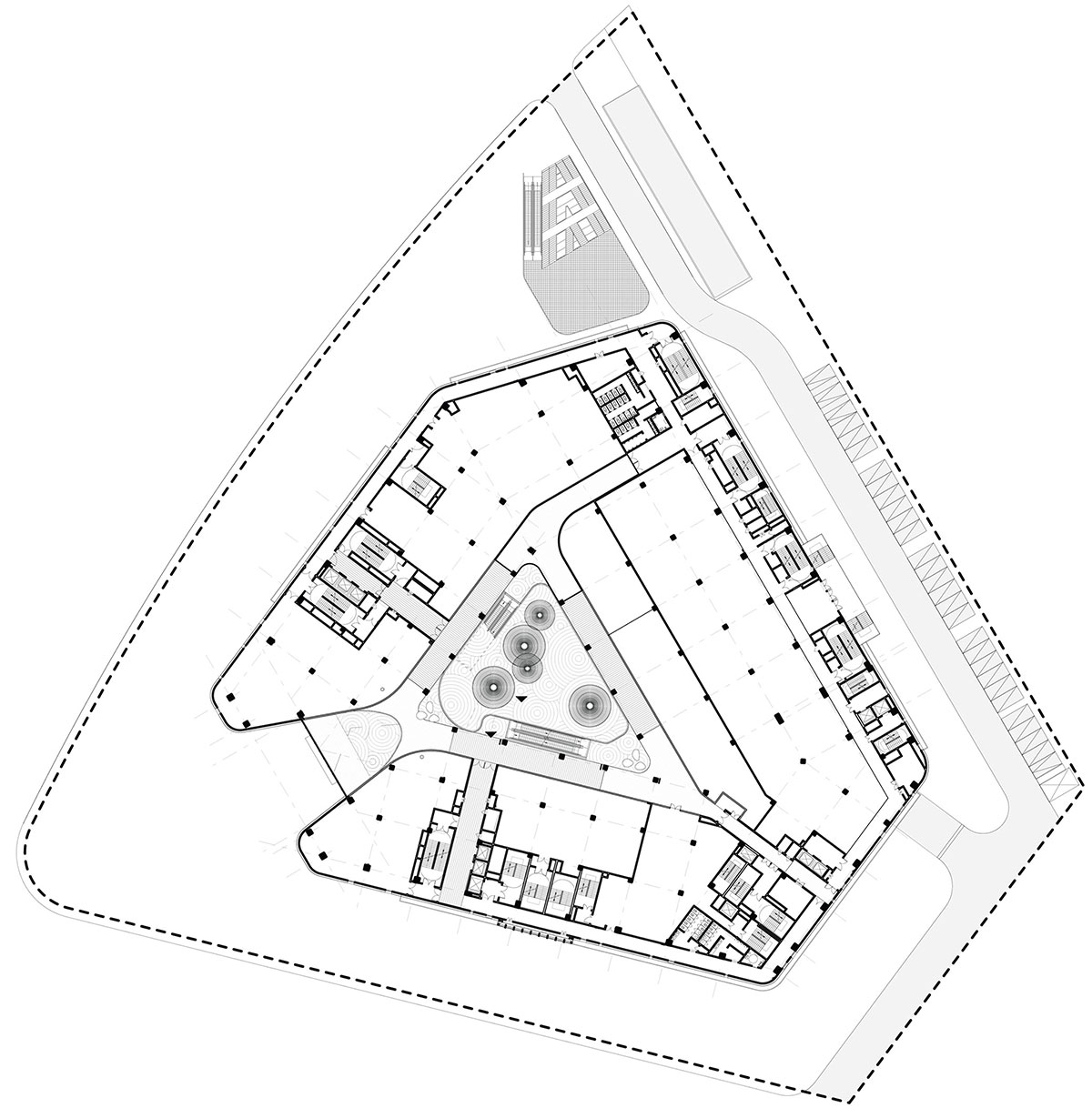
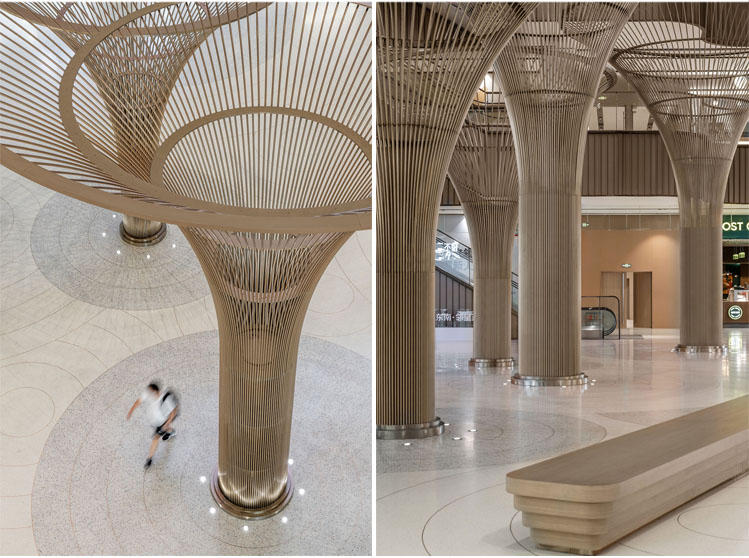
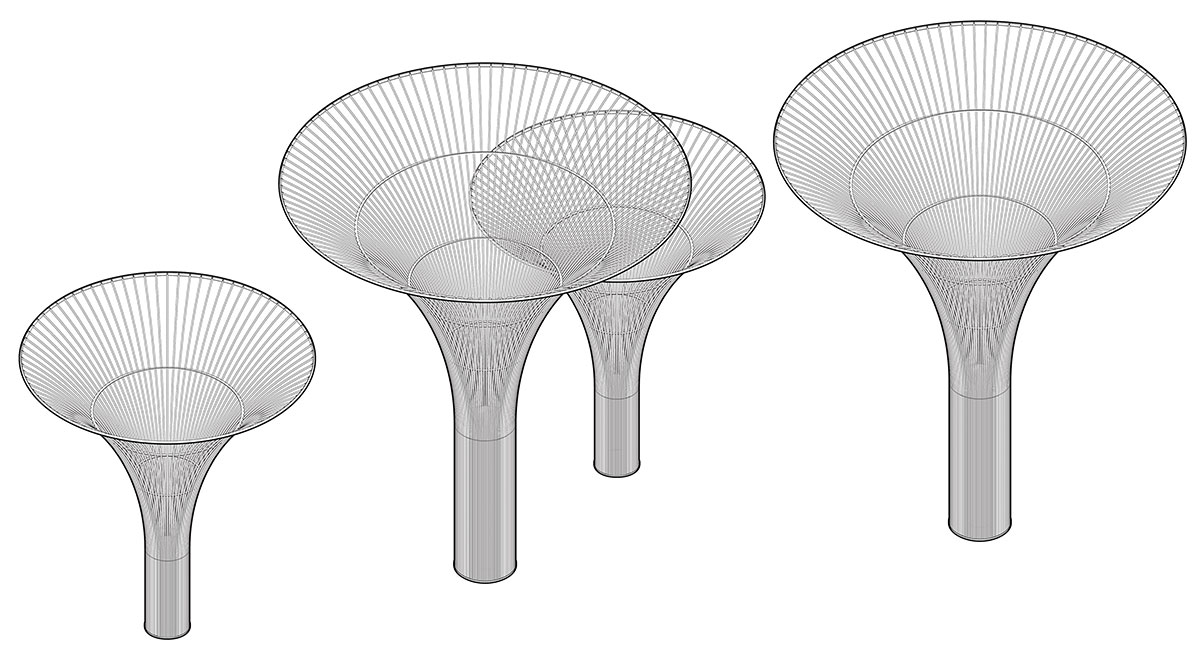
To enhance the visitor experience, the stainless steel tree installations take center stage in an hourly light show, where the atrium lights automatically dim, casting a spotlight on the intricate design of the self-illuminating trees. The choice of stainless steel as a material extends beyond the tree installations, unifying the entire development. Balustrades, lift doors, escalator cladding, and other architectural elements incorporate stainless steel, creating a harmonious and holistic visual identity.
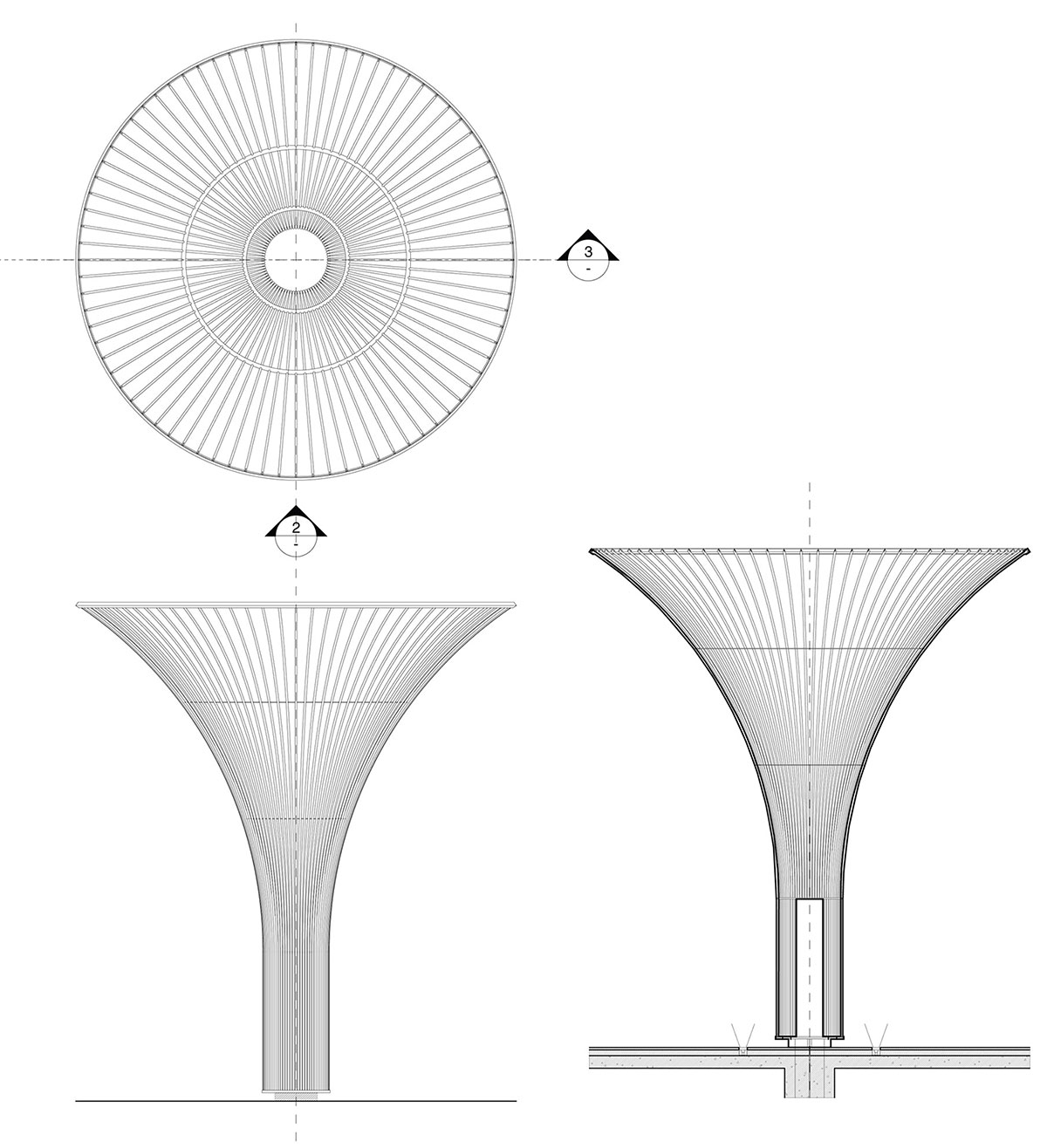
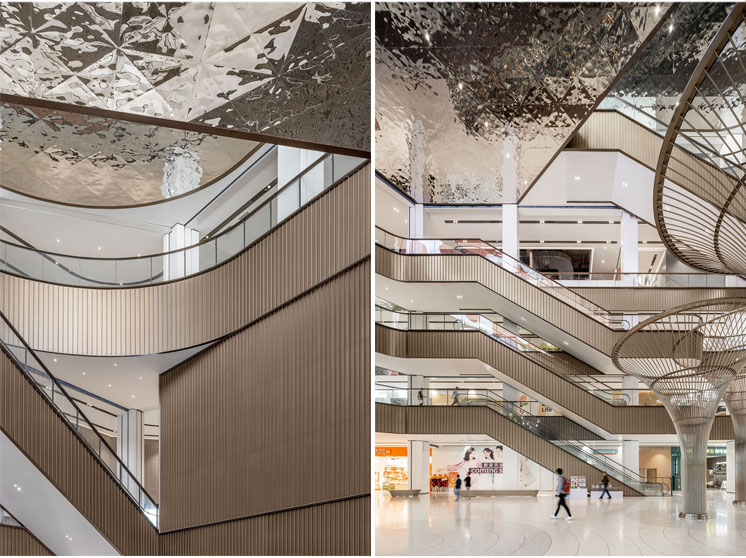
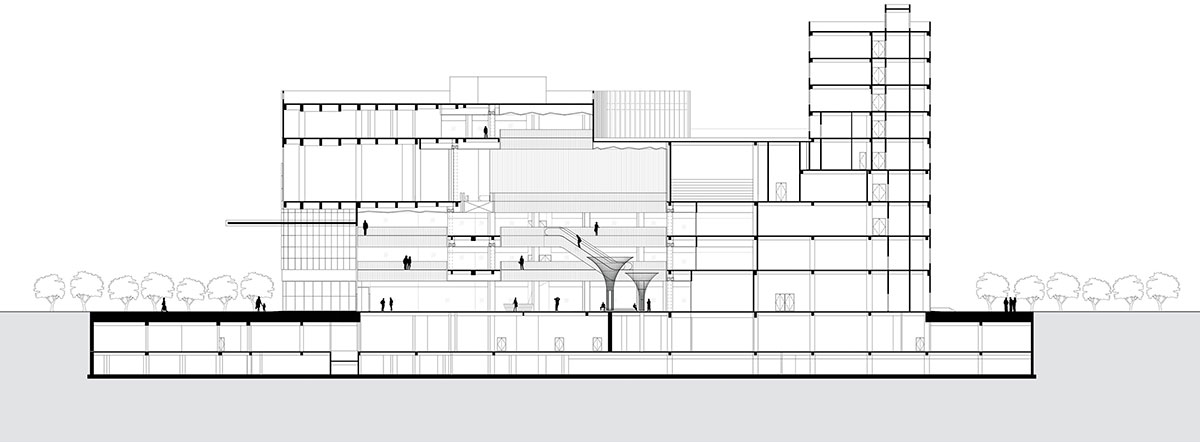
The commitment to a nature-inspired concept extends to the floor patterns – drawn from the natural world – on all levels, reinforcing the ‘Community Oasis’ theme. Moreover, the ceiling of the atrium is cladded with dented stainless steel panels, strategically positioned to create a scattered reflection of light throughout the space. This design element mimics the dappled sunlight filtering through leaves in a forest, infusing the atrium with a dynamic play of light and shadow.
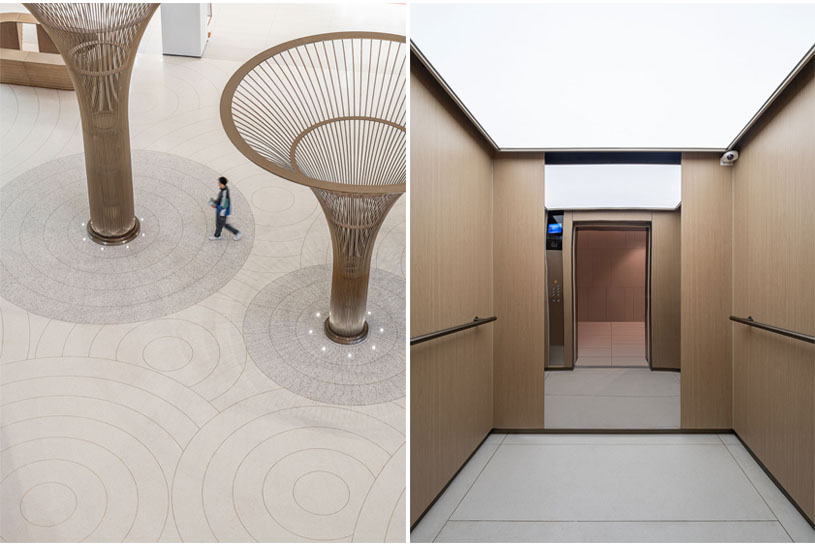
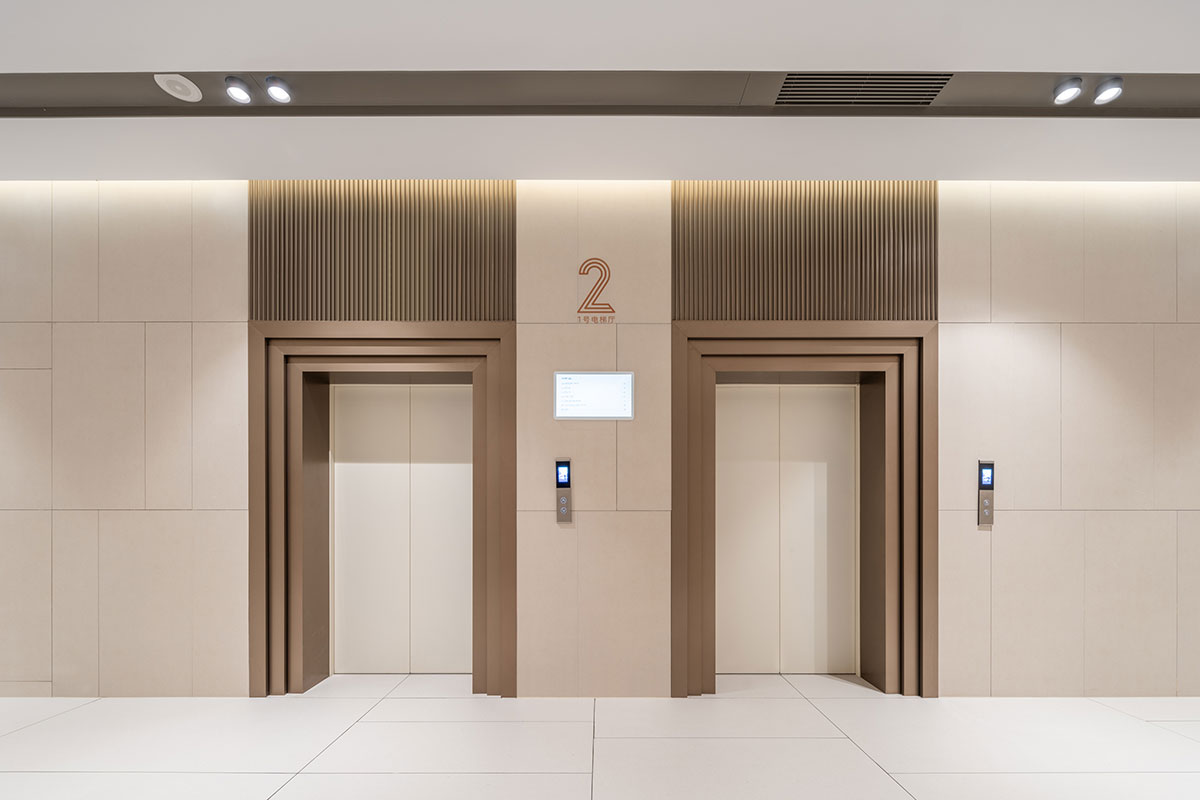
Superimpose’s design for the Nanjing community complex not only represents a harmonious fusion of modern functionality and natural aesthetics but also stands as a testament to the evolving landscape of community-centric architecture in China. Through thoughtful integration of elements inspired by nature, the ‘Community Oasis’ serves as a transformative space that aims to transcend the conventional boundaries of community centers, offering a dynamic and inviting environment for residents and visitors alike.
