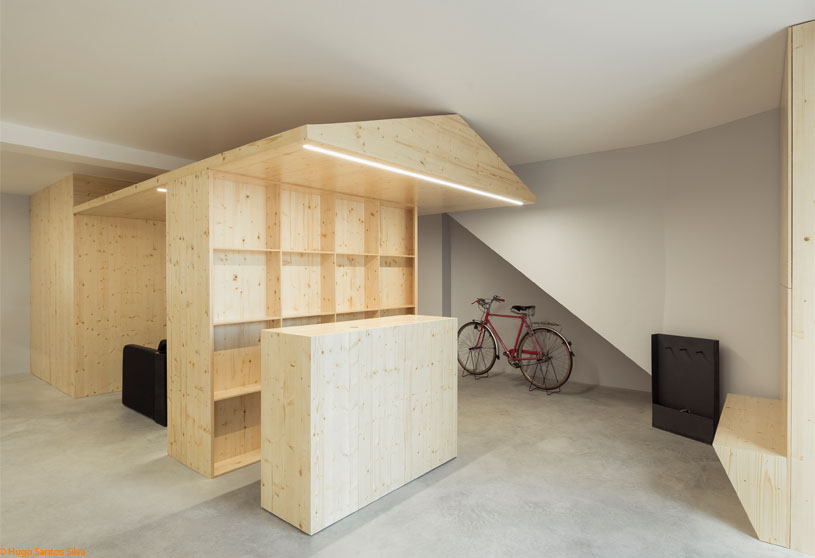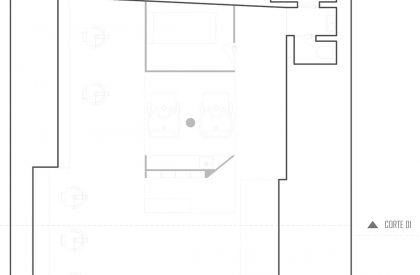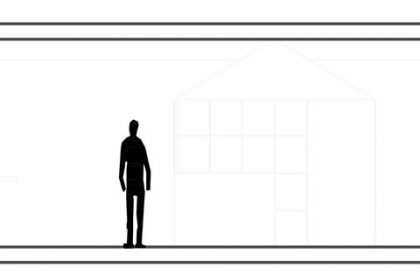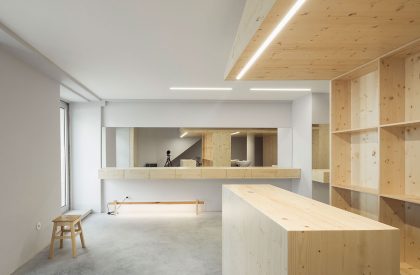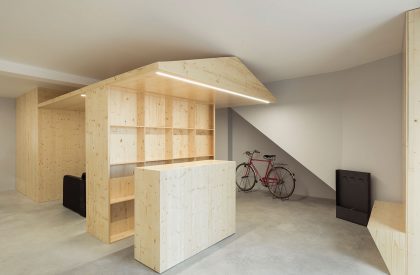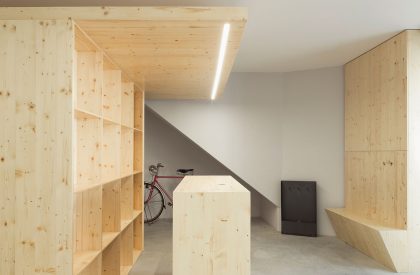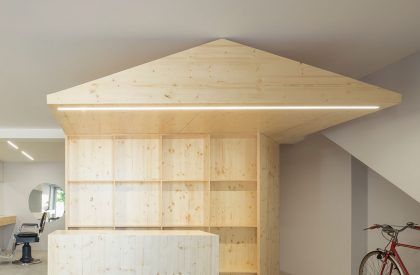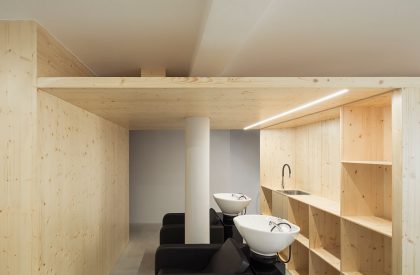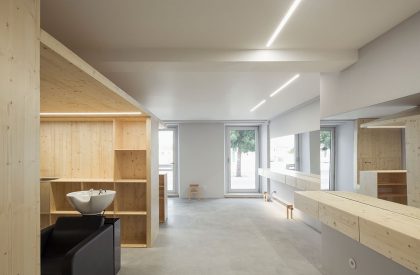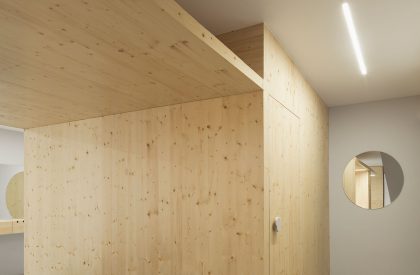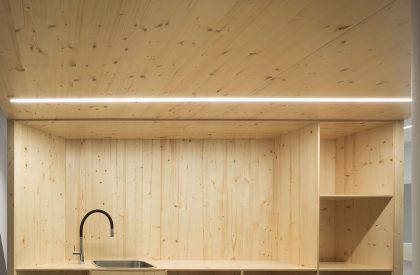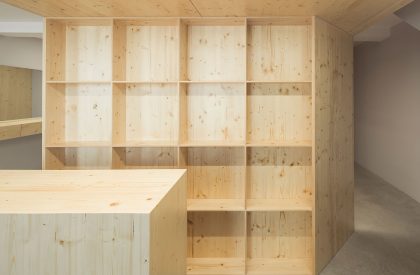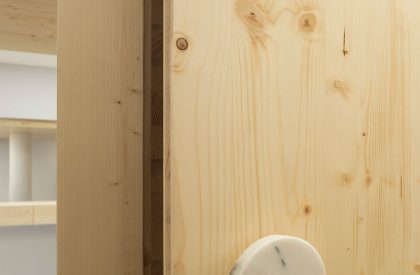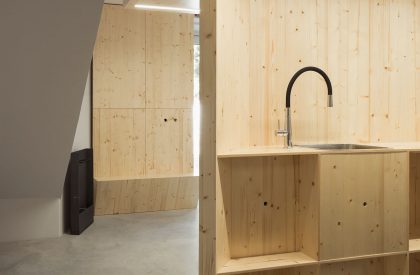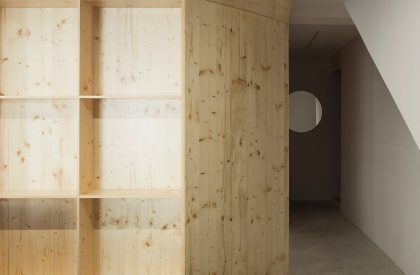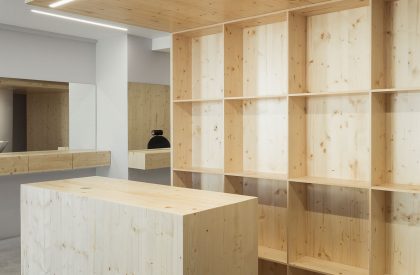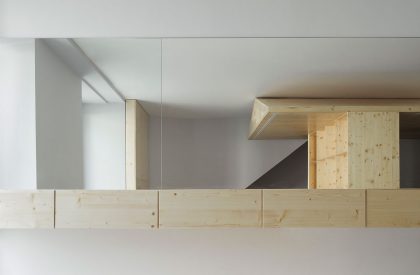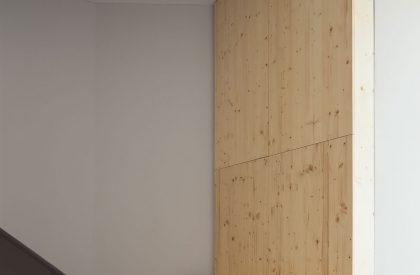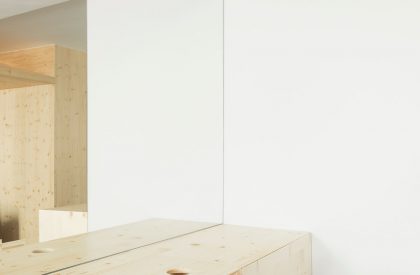Excerpt: Corte D’Arte, an interior design project by Bruno Dias Arquitectura, uses wood as a primary material that defines the interior decor of the space. The programmed space is created from it, as are the work surfaces, the reception desk, and a waiting area near the entrance. Concrete is used for flooring, hence creating a slightly colder character in contrast with the key material, wood.
Project Description
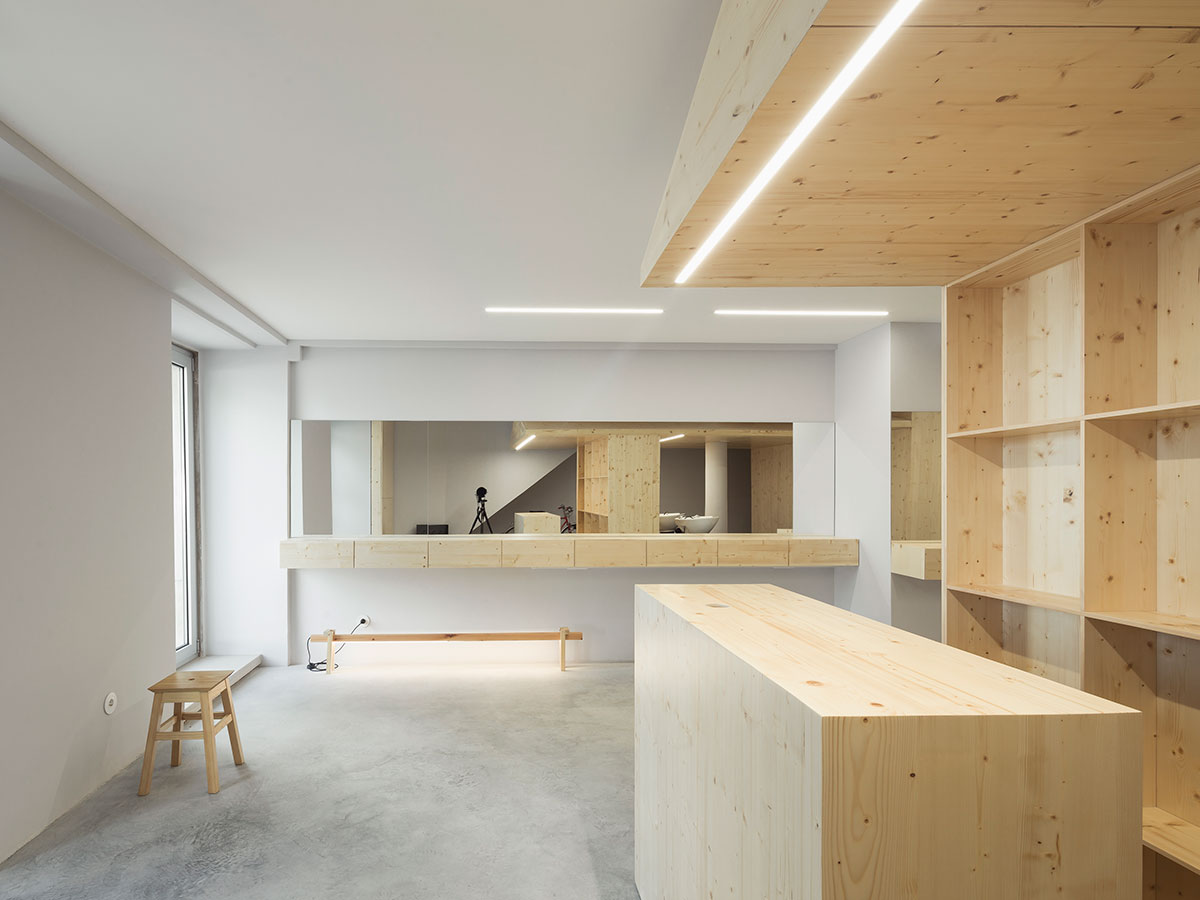
[Text as submitted by architect] In a featureless shop in the historical village of Ansião, the designers came across the basis of this project, where they strived to give the space a new perception.
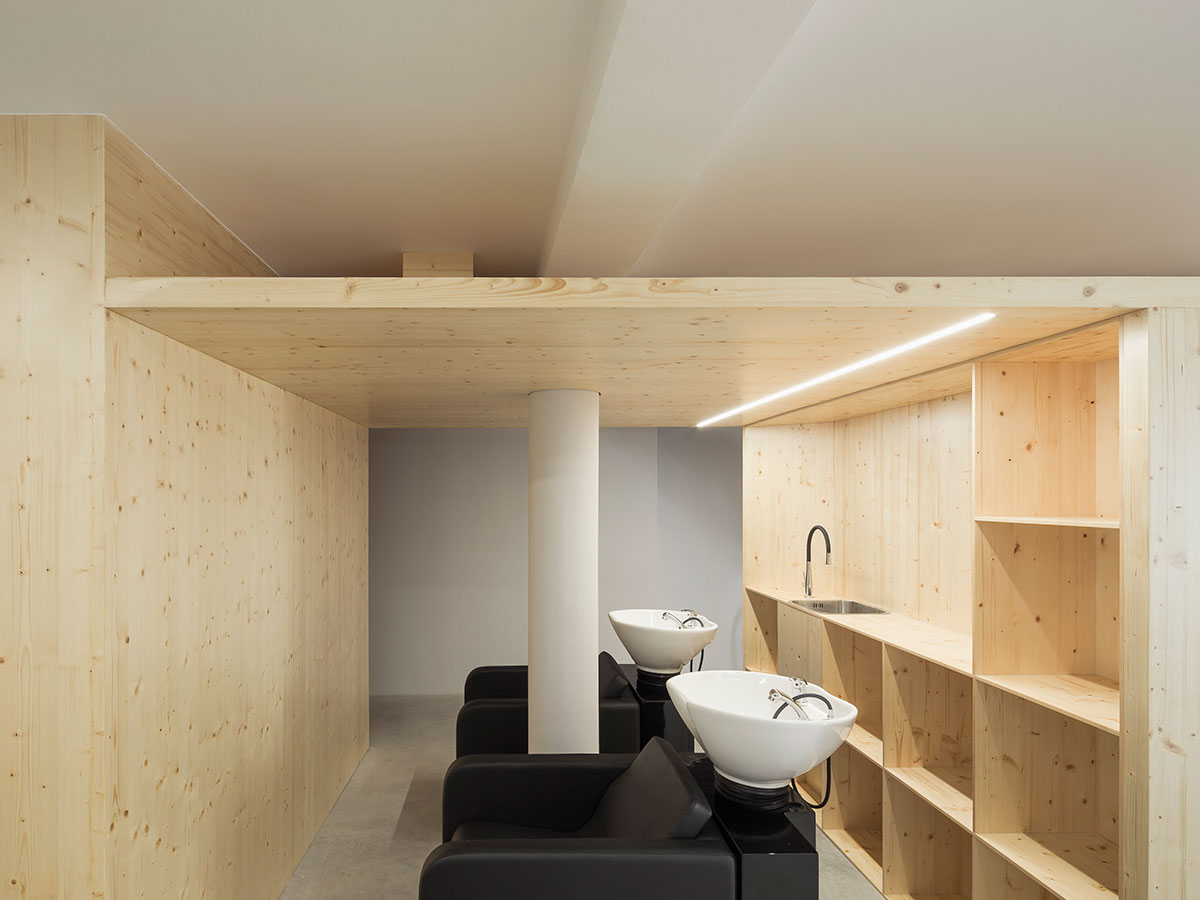
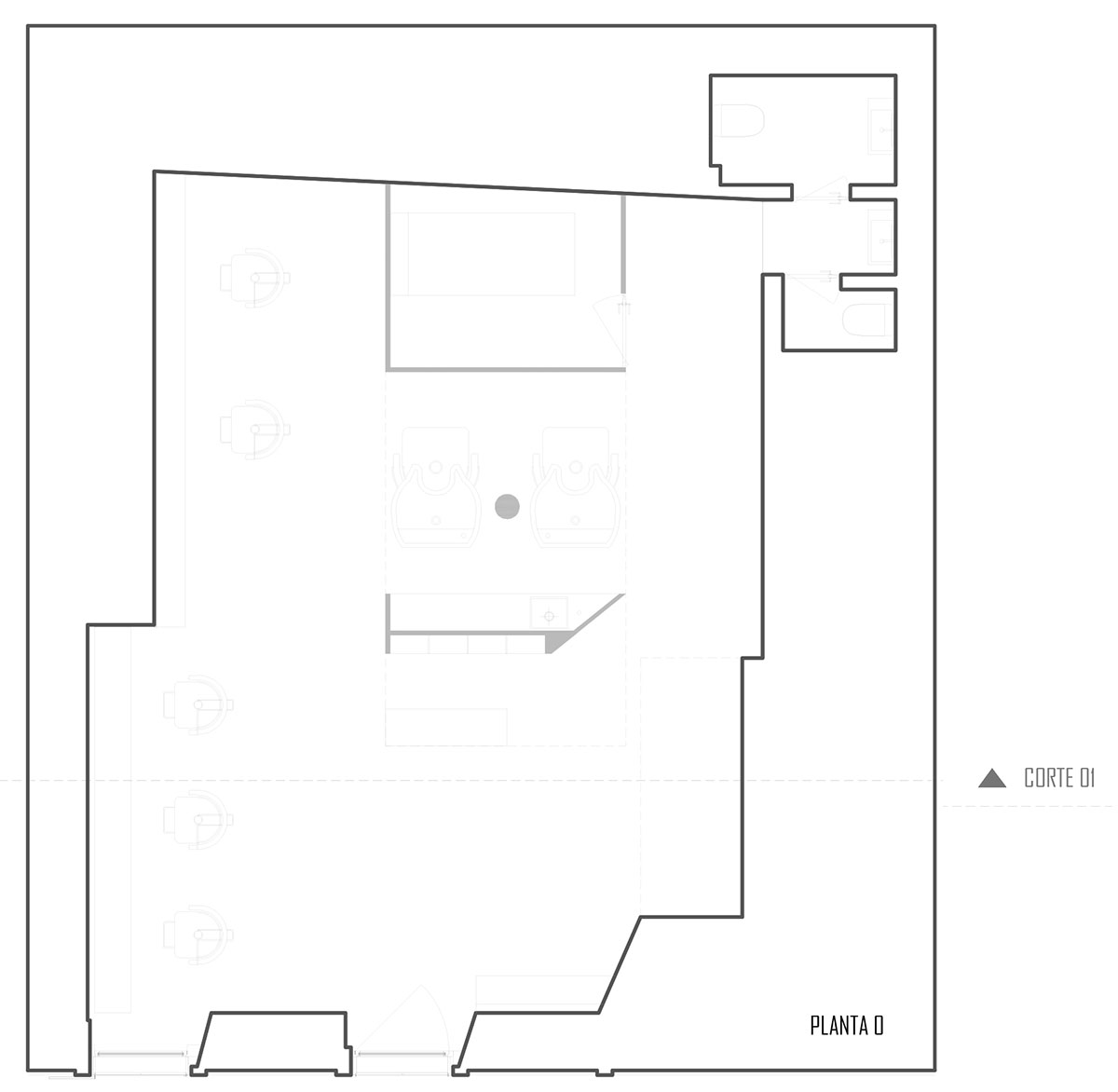
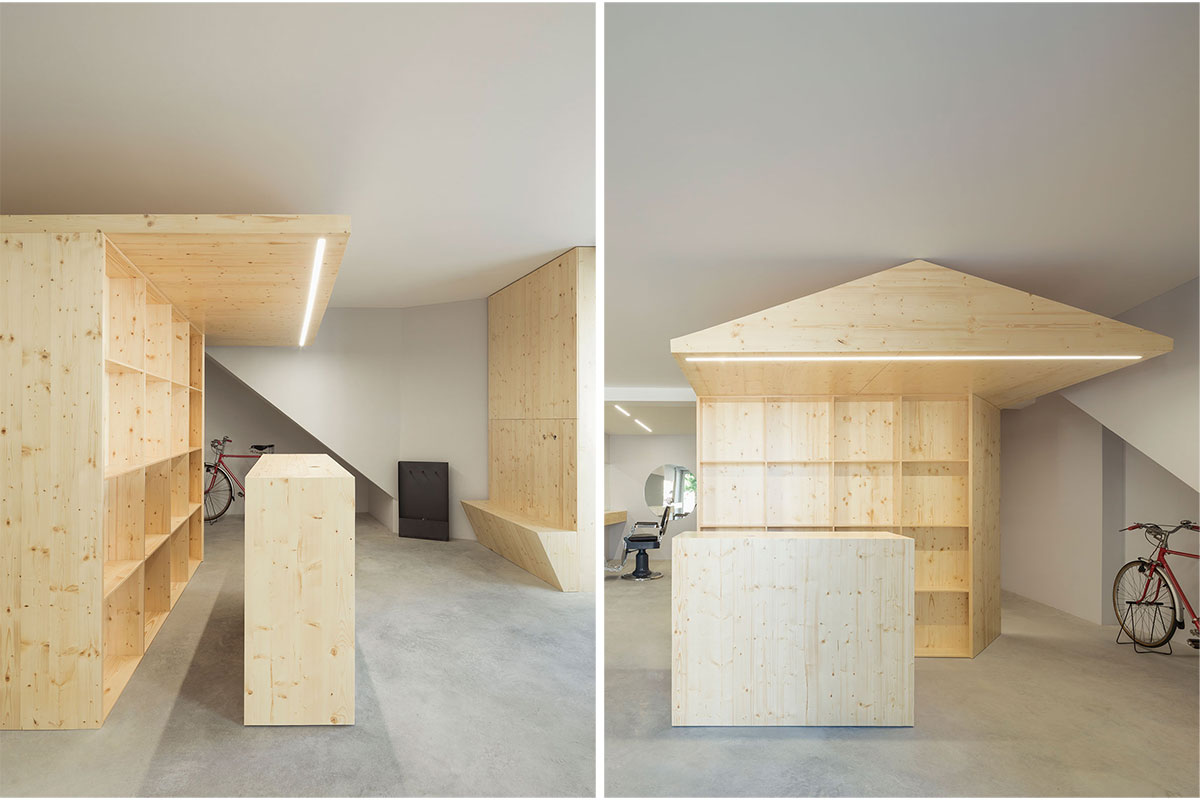
The work, which was part of a programmed space that comprises the more restricted areas, such as the beauty parlour, the hair- washing sector, the reception desk, as well as several storage areas, allows more space around it, which can be used for other services.
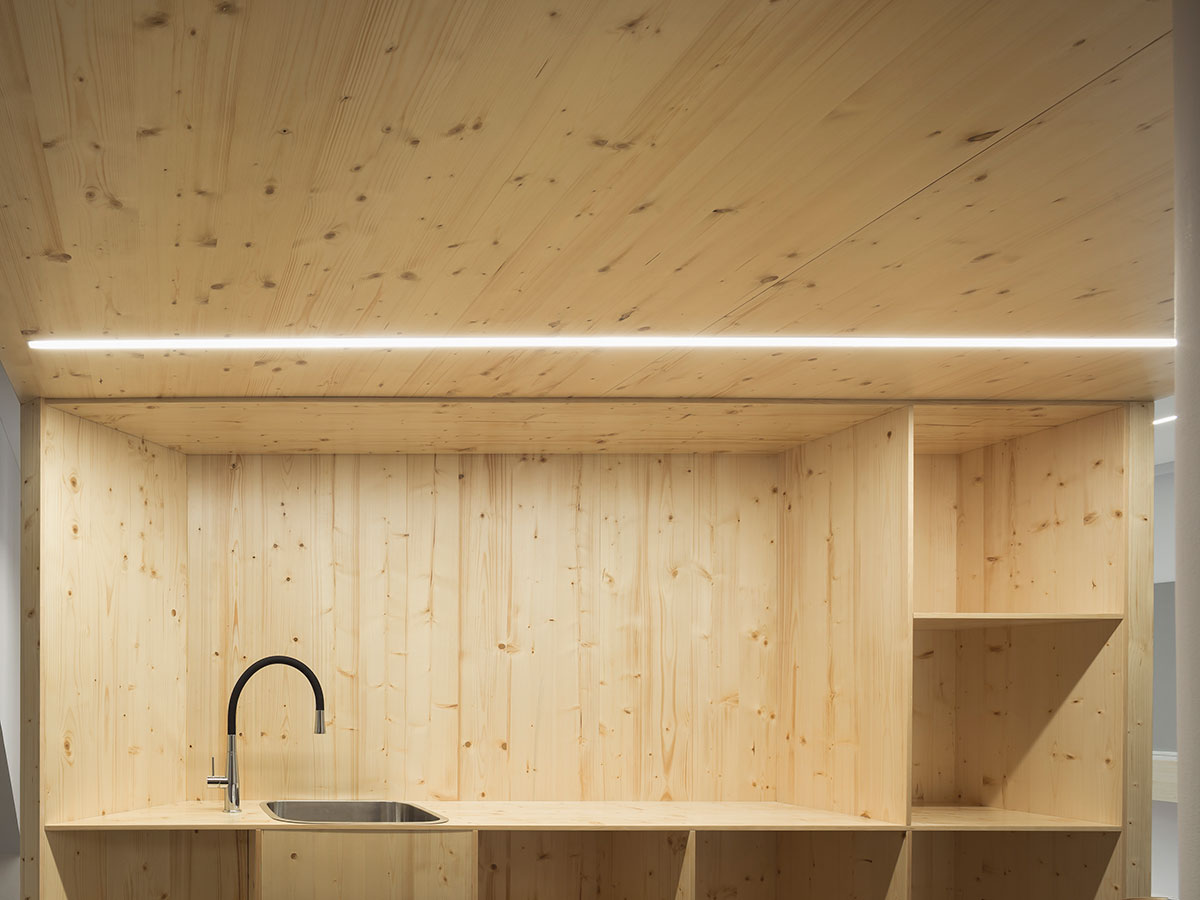

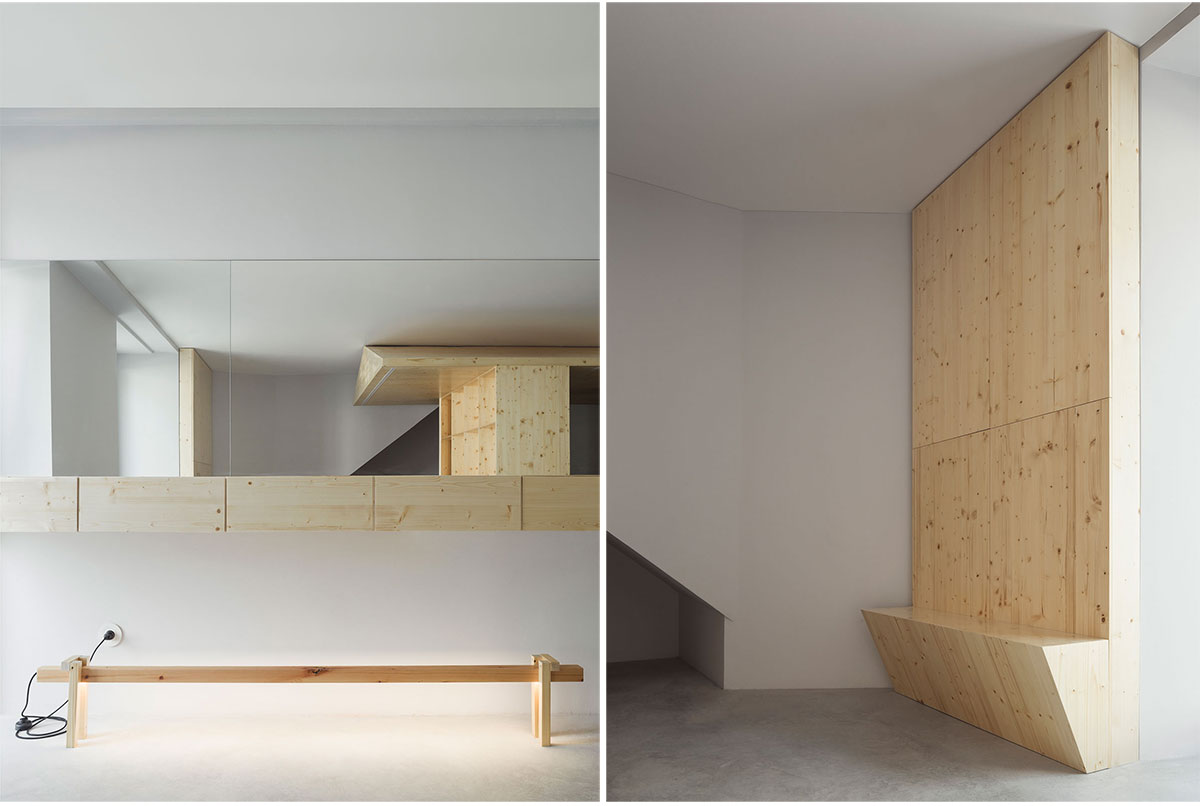
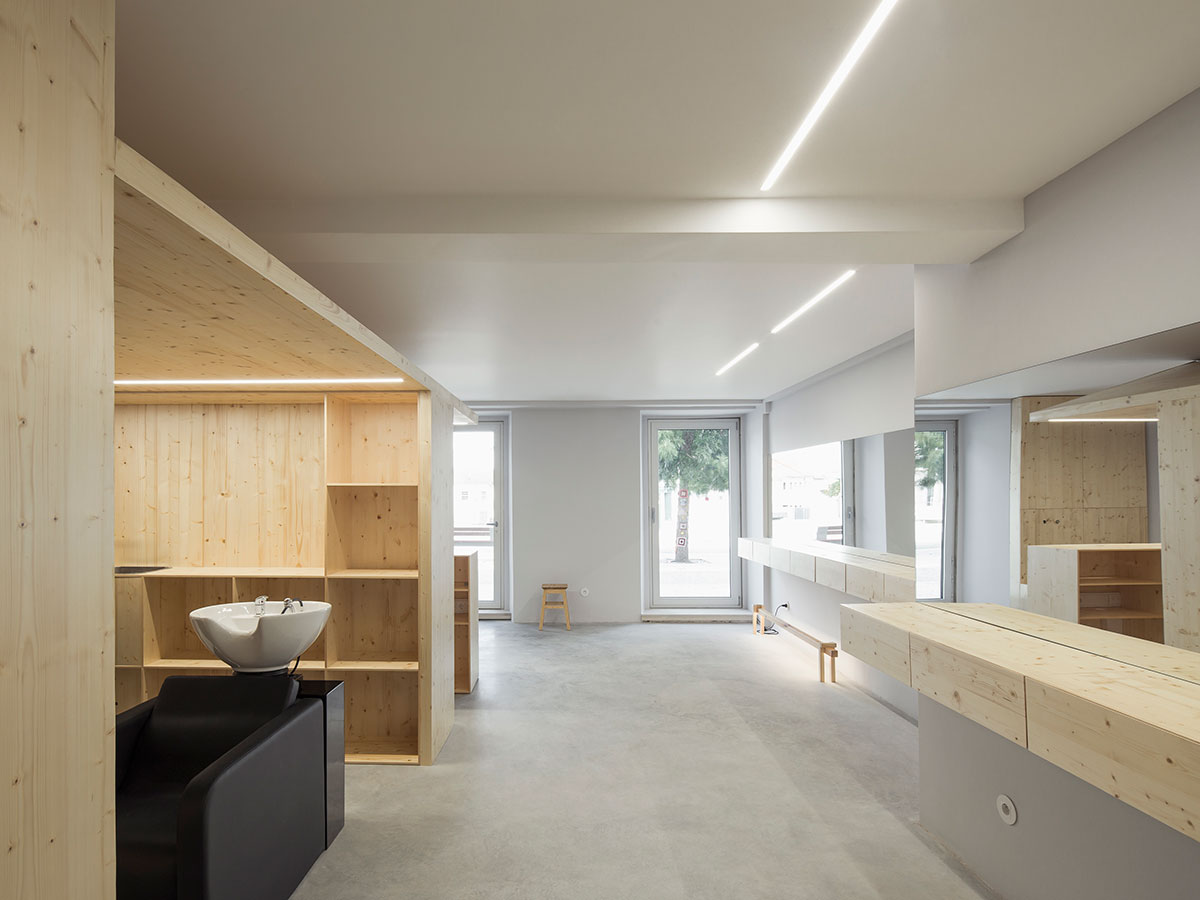
Wood is the chosen material that defines the interior decor of this project. The programmed space is created from it, as also the work surfaces, the reception desk and a waiting area, near the entrance. Concrete is used for flooring, hence creating a slightly colder character, in contrast with the key material – wood.
