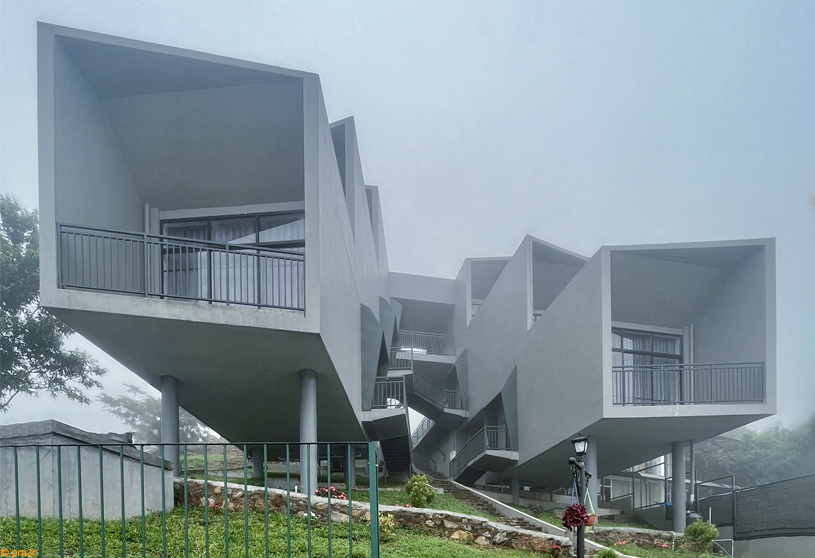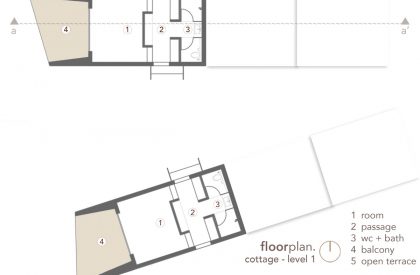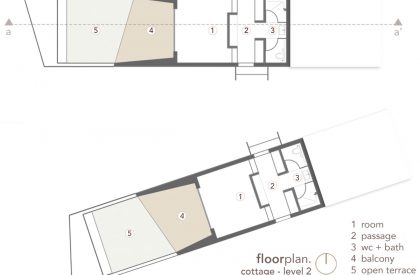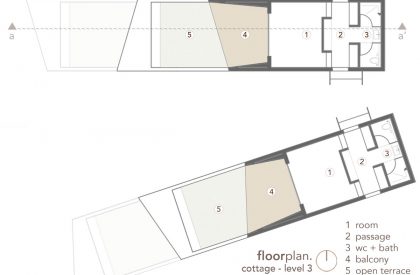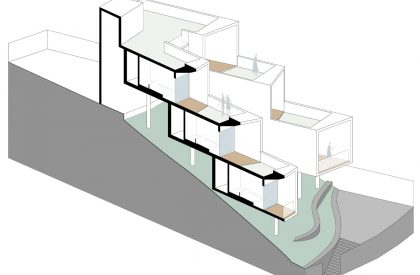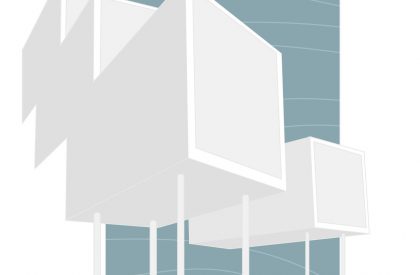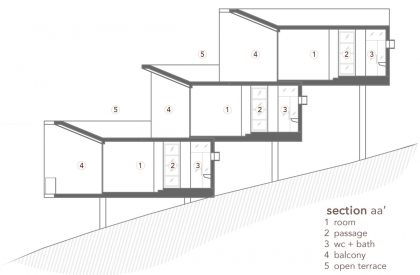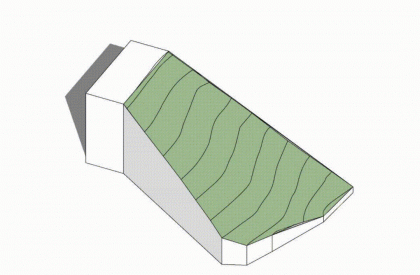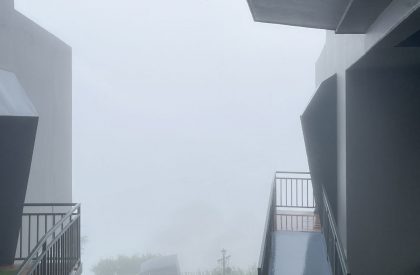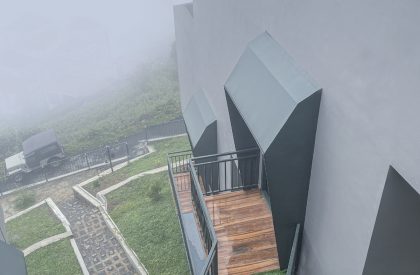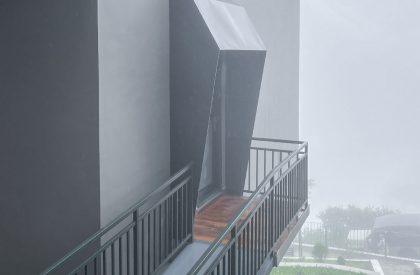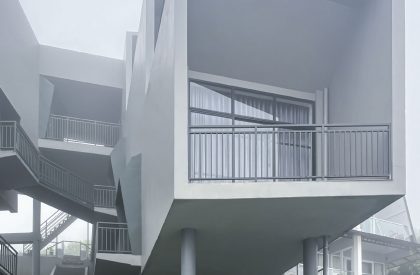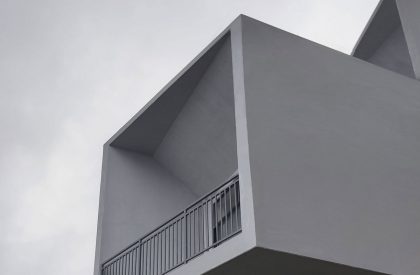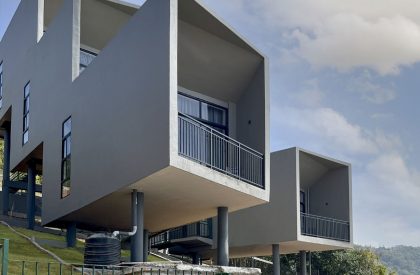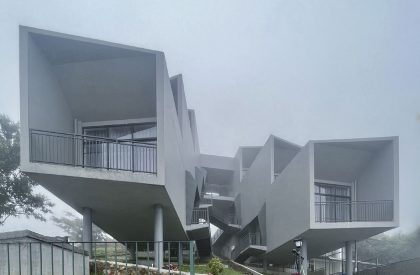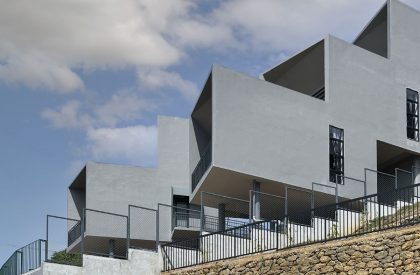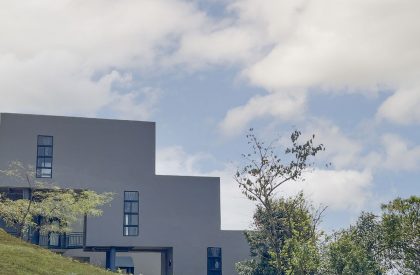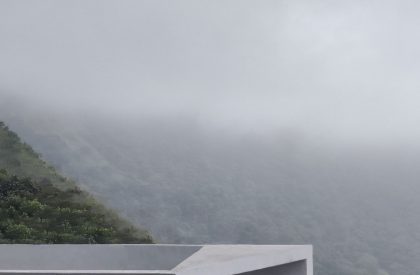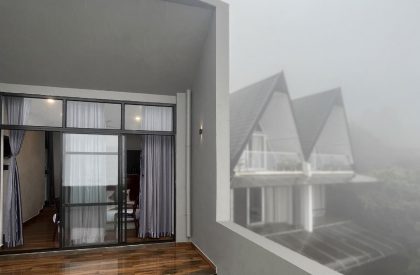Excerpt: Cottædge by PRAJC Design Consultants LLP is a project nestled on a serene hilltop that embraces a harmony between architecture and nature. To accommodate the site’s contours, a single structure is divided into multiple smaller blocks. These cottages receive the most exposure to the microclimate and the best view of the far-off mountains owing to their orientation and geographic location.
Project Description
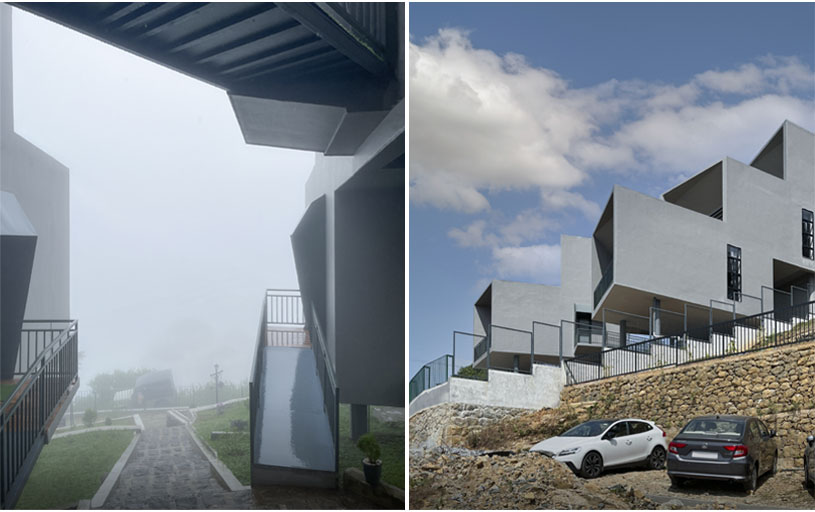

“When you build on a sensitive natural terrain, how do you decide where nature ends and architecture begins?”
[Text as submitted by architect] There’s never a definite answer or a formula to mark that territory. However, the closest one can get is that nature never ends, but architecture finds niches in its curves and molds itself into it harmoniously. Cottædge was one such project, where the designers had to find a place for their design among the most serene scenic hills at Vagamon, Kerala.
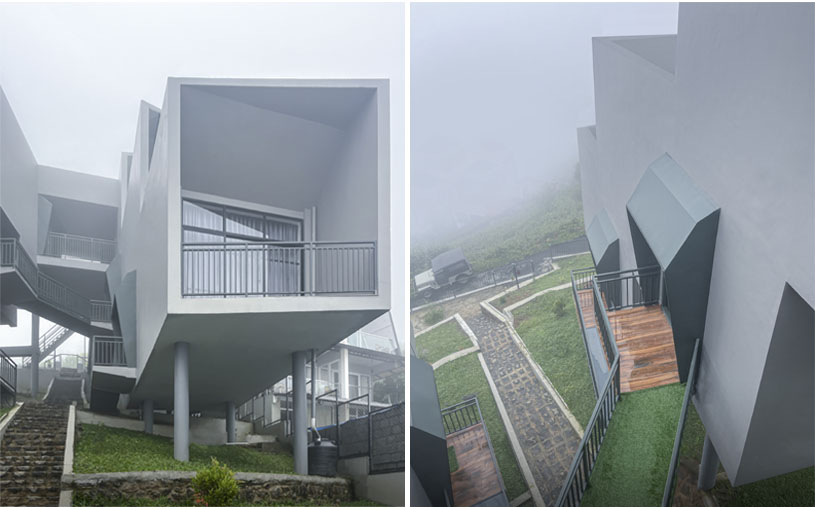


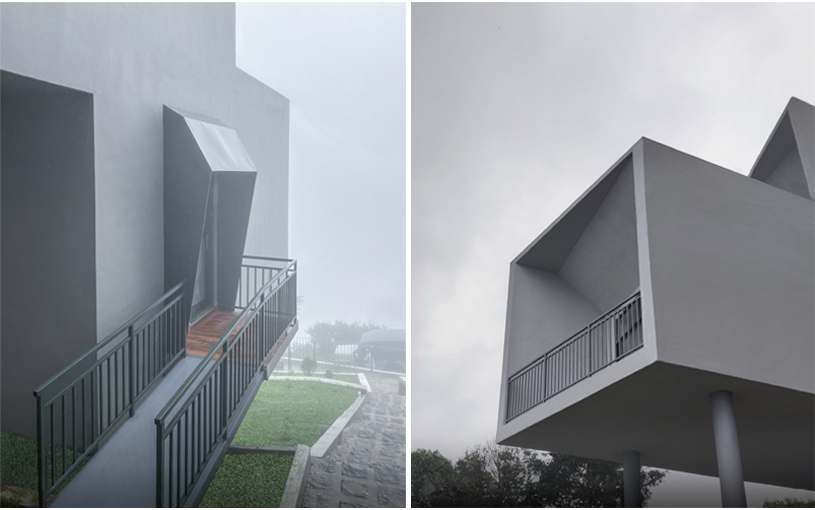
Imagine a tranquil cottage nestled on a serene hilltop, where every contour of the landscape is artfully harnessed to the structure. The ‘cottædge’ is set on this awe-inspiring contour site, embracing a harmony between architecture and nature.

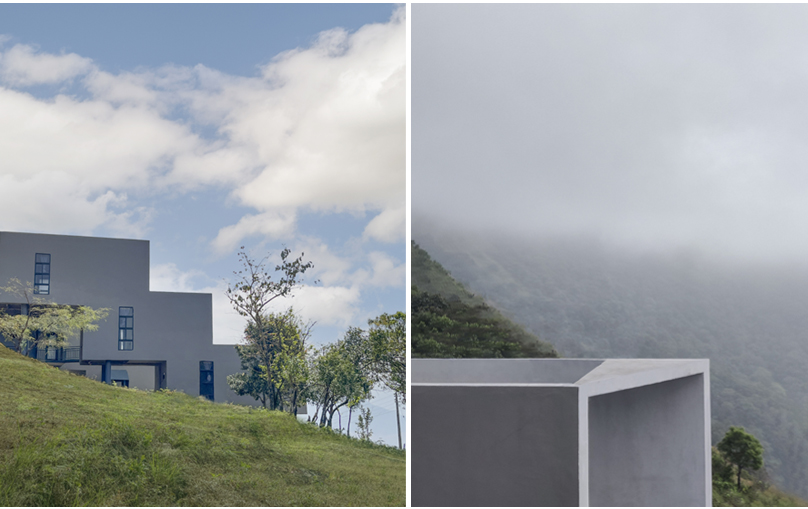

For the hospitality design of the six cottages, the designers adopted a design process that breaks a single structure into many smaller blocks that fit into the contours of the site. Each of these cottages, due to their orientation and geographical placement, gets the best possible view of the distant mountains and maximum exposure to the microclimate.

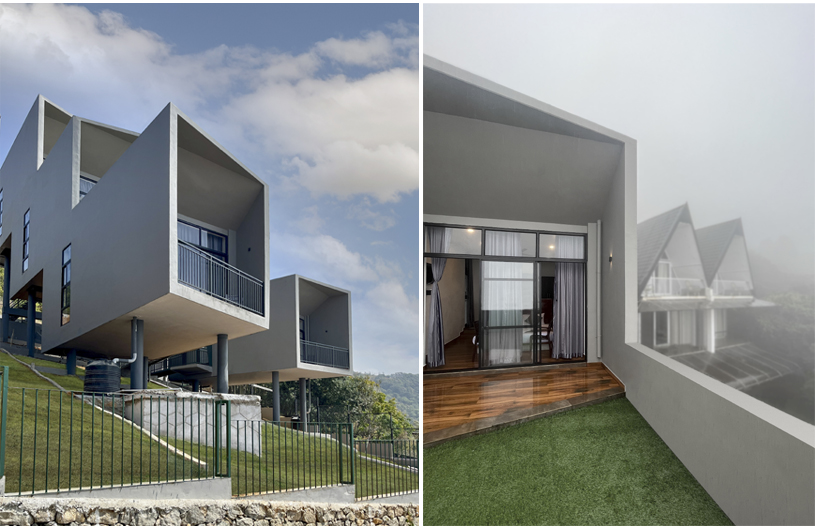
With an area of 2000 sq. ft., the ‘cottædge’ showcases how unique the topography of the land has not only inspired the design but also promises an unforgettable experience for the visitors.
