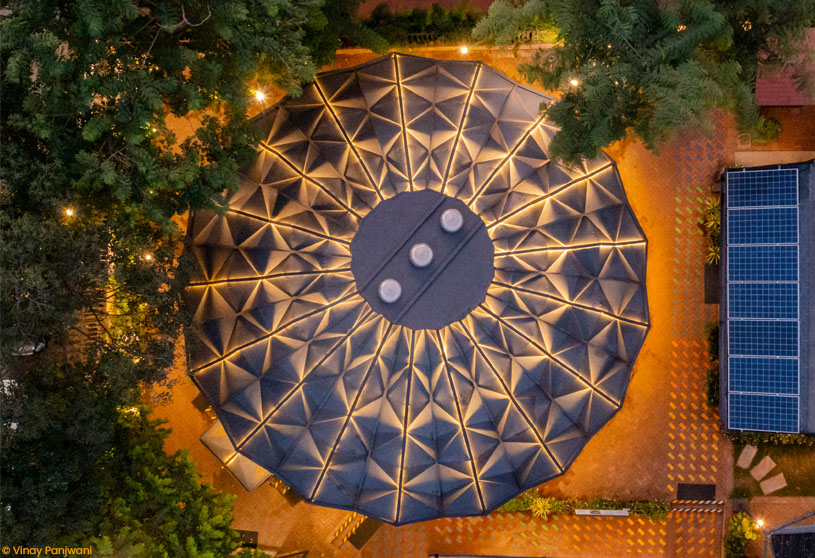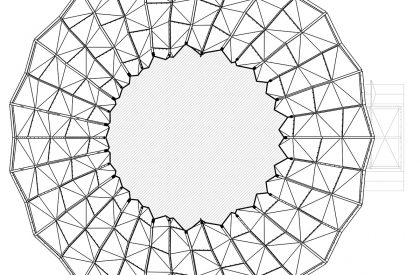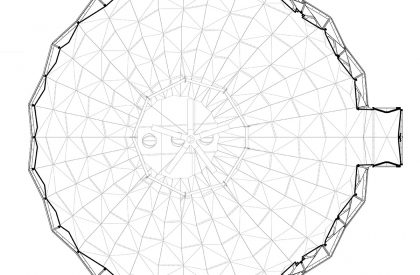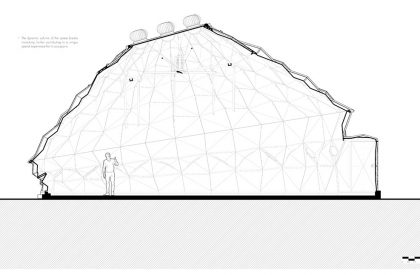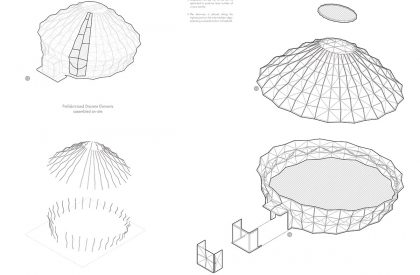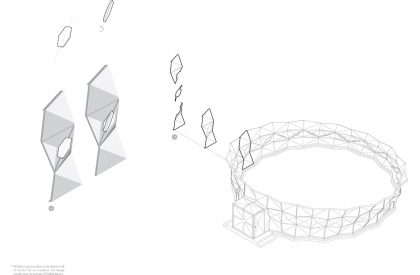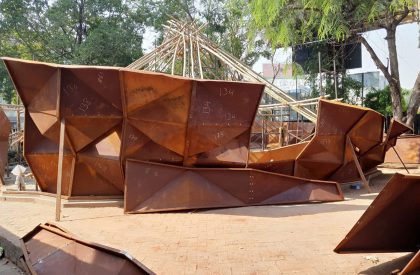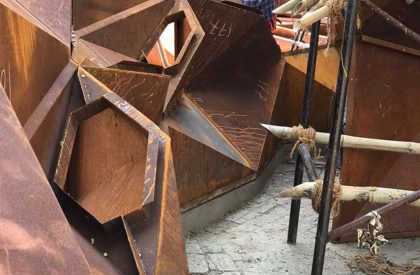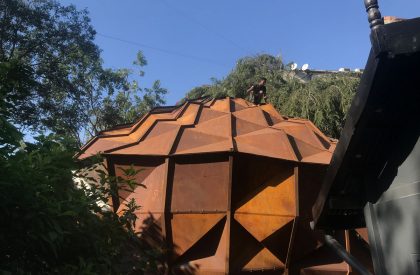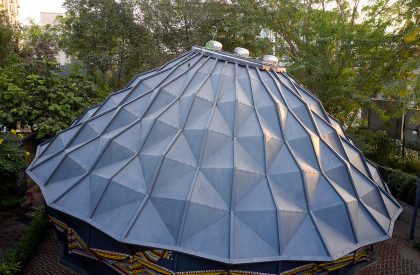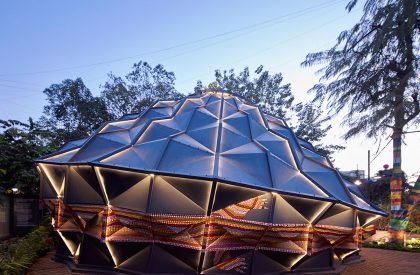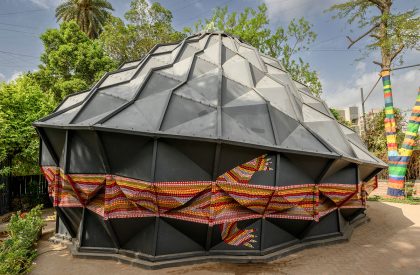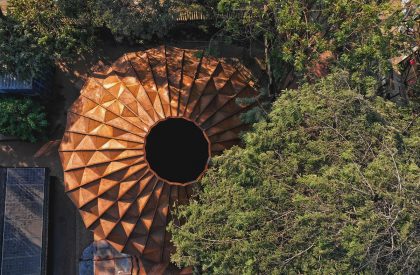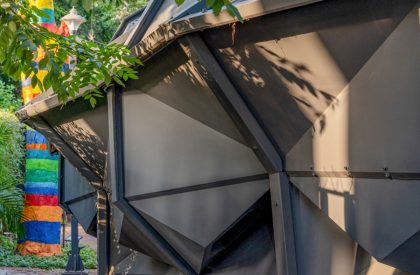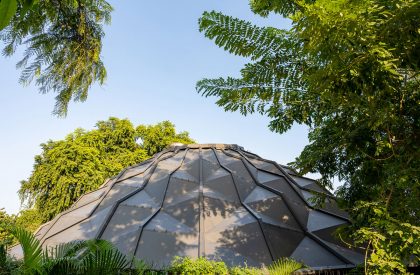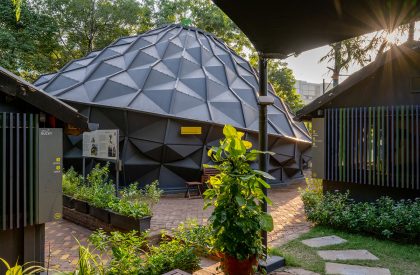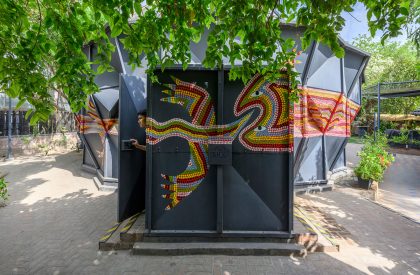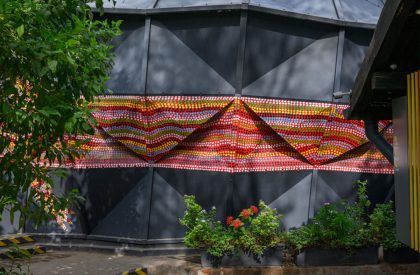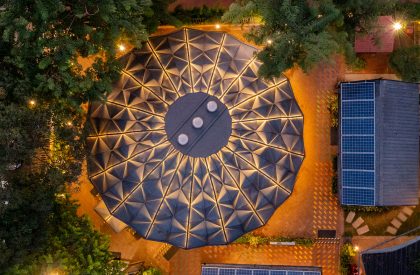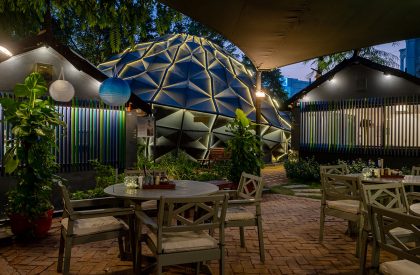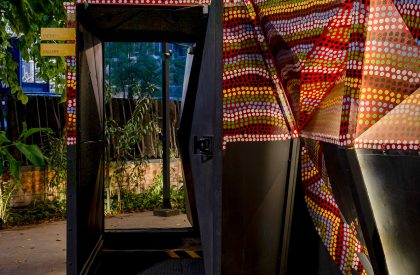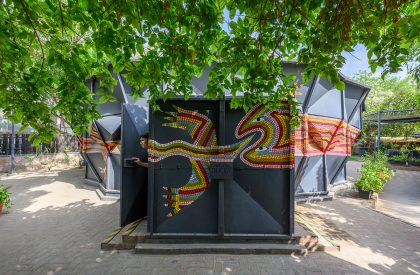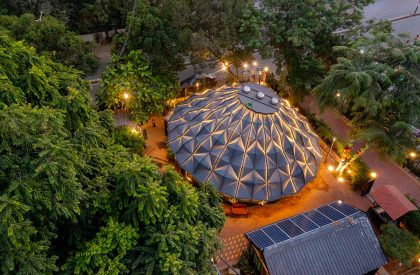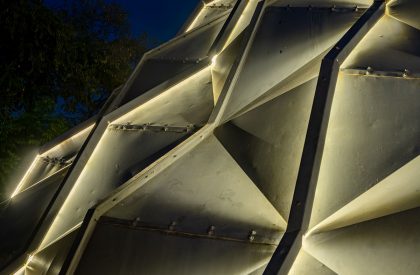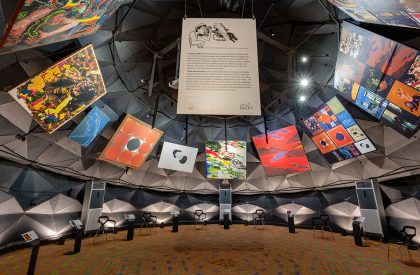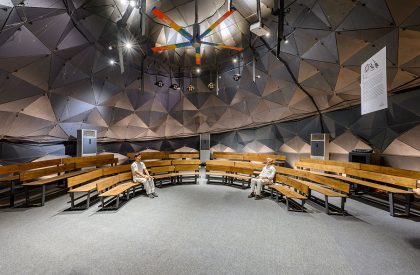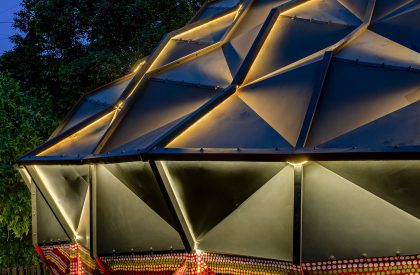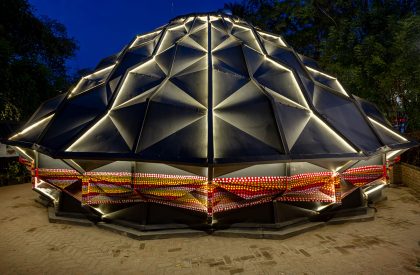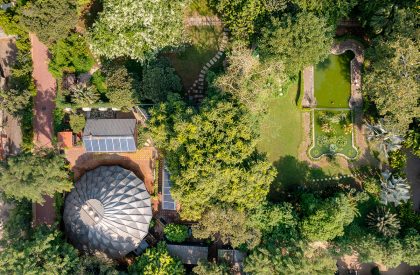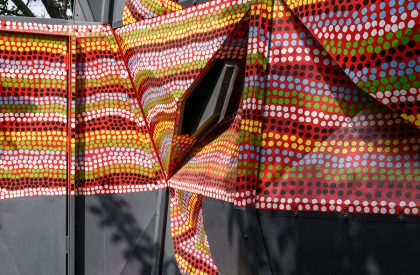Excerpt: Darwin Bucky, designed by andblack design studio, is made from folded metal sheets that are bolted together to create an insulated, column free, air-conditioned space. The tectonics allows for an open floor plan while the dynamic silhouette of the space breaks the monotony, further contributing to a unique spatial experience for its occupants. Darwin Bucky redefines the practice of architecture as a product.
Project Description
[Text as submitted by architect] Permanently impermanent buildings are the future. Darwin products are designed as a prefabricated kit of parts that can be dry assembled on site (and disassembled when required). It is made from legacy materials like steel, wood, aluminum and glass. The durability and cost of a Darwin architectural product is comparable to that of a conventional building. It does not require a plinth to build on, heavy equipment to transport or cranes to erect; making it ideal for locations where road access is difficult, electricity scarce and excavation is undesirable.
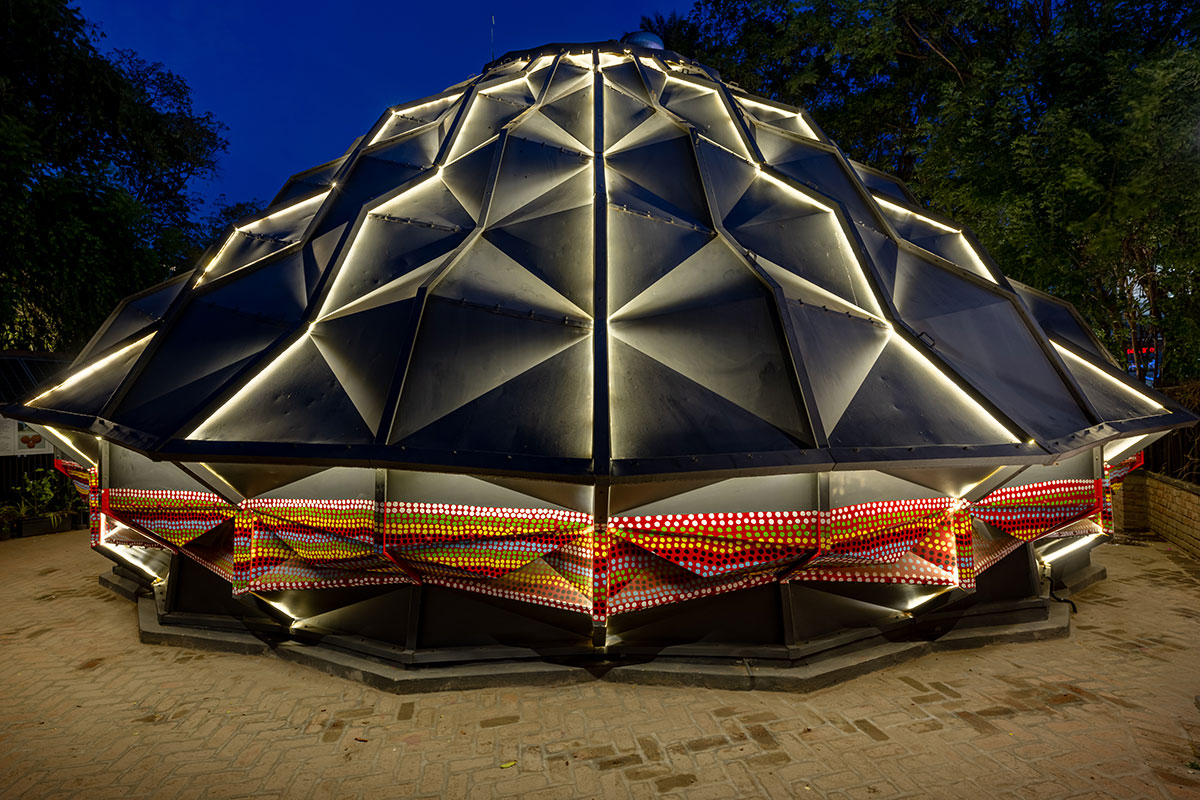

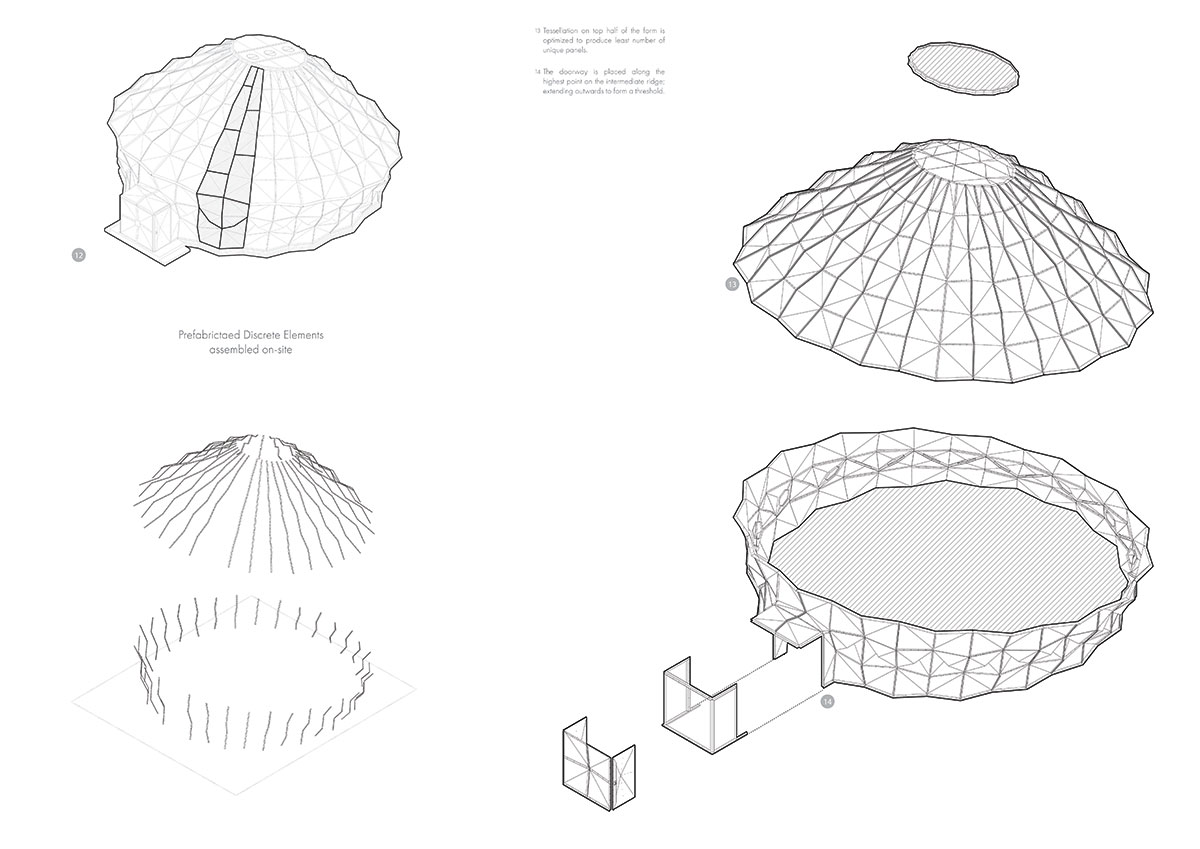
Inspired by Buckminster Fuller’s Geodesic exoskeletal architecture, Bucky is made from folded metal sheets that are bolted together to create an insulated, column free, air-conditioned space. It is made to order in two sizes – 11m diameter/6m height and 18m diameter/9.5m height. One can also make ‘Bucky clusters’ by interconnecting multiple Bucky units. This architectural product has an integrated lighting, display and sound system that can connect to an external power source. It can be assembled or dismantled in a matter of days and stored or transported in a shipping container. The new version comes with a transparent roof, a kinetic light ring and an additional secondary door. Furthermore, the artists can create a variety of configurations of display, stage and audience interactions in this versatile space and the audience benefits from a new experience with every visit. The project becomes a positive activity generator where the community can come together, interact and revive the connection lost during the pandemic.
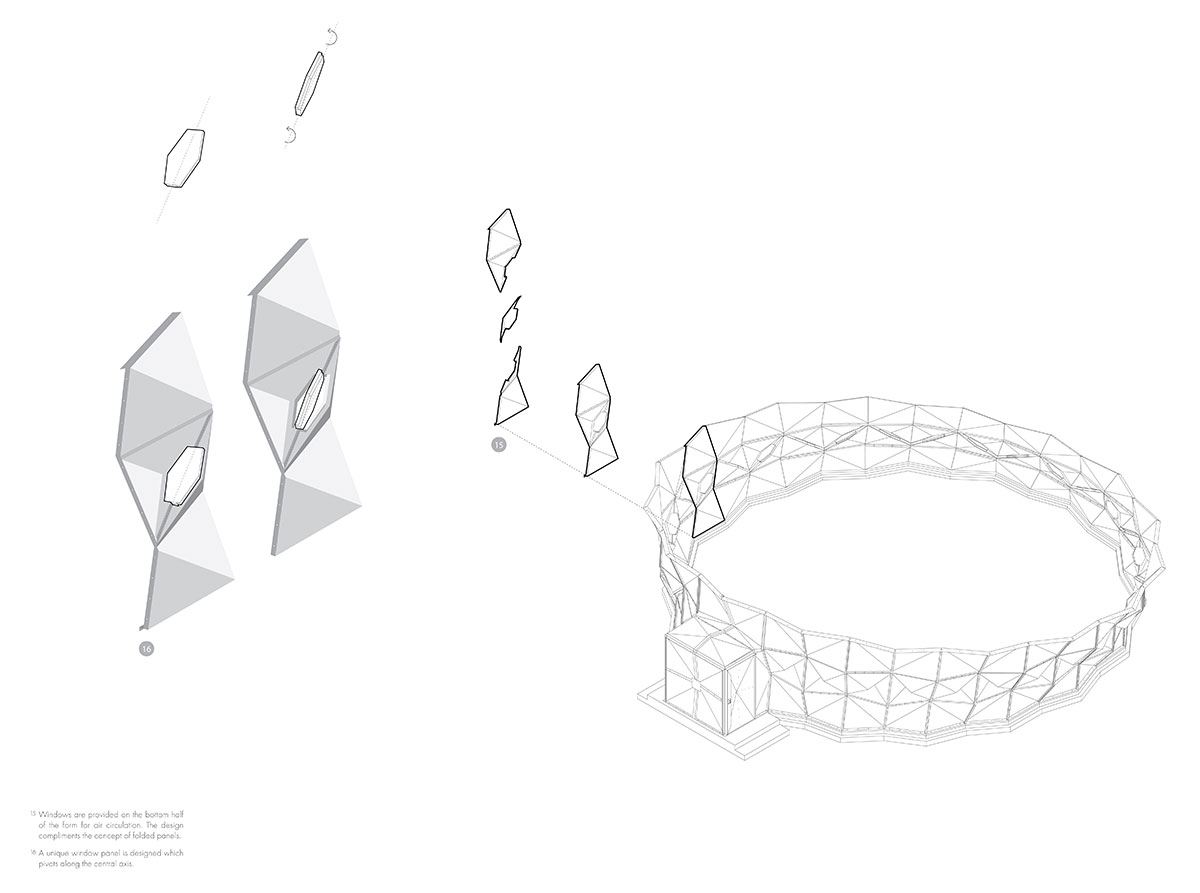
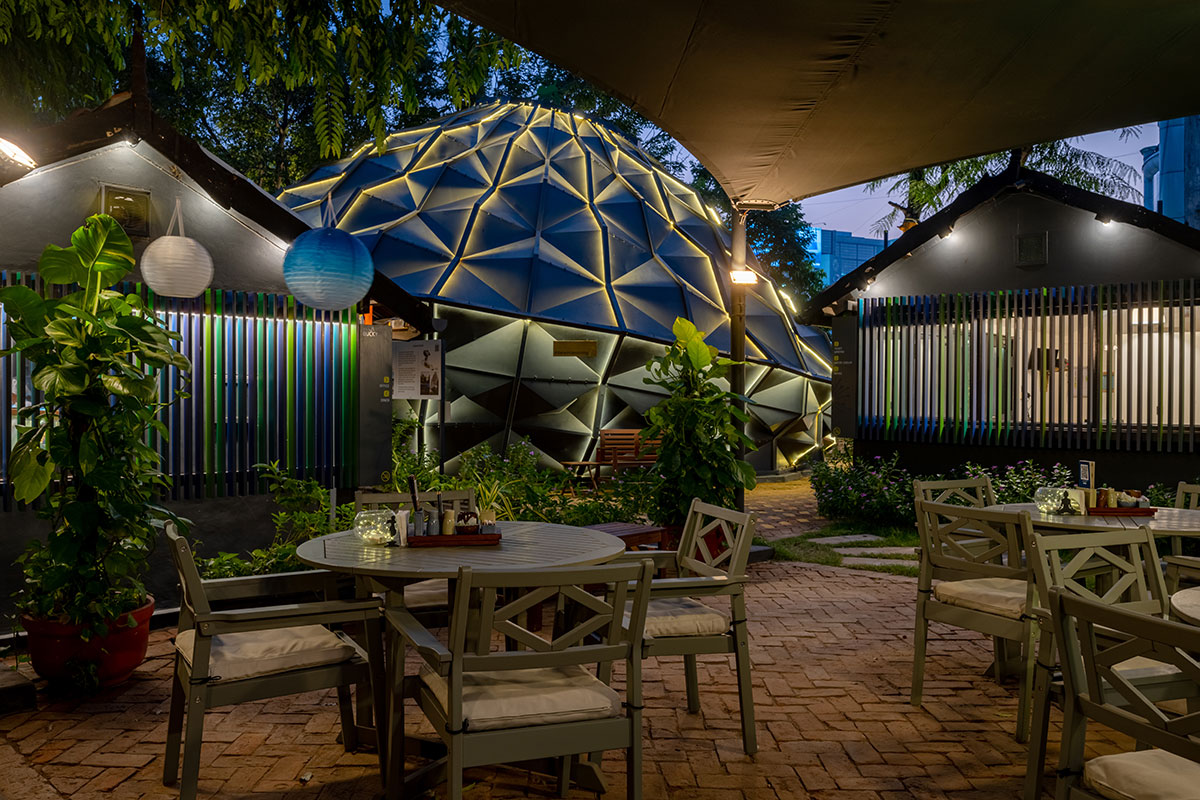
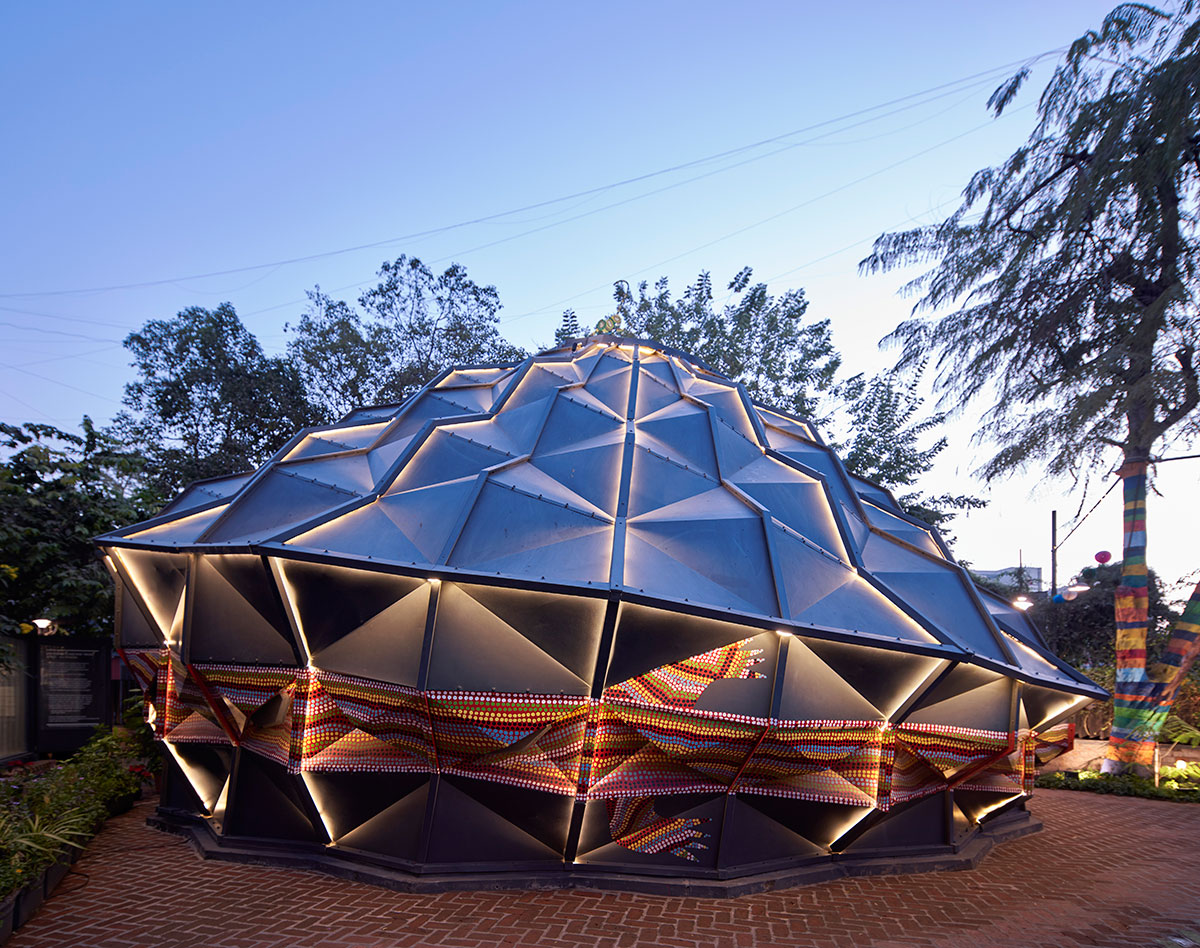
The form ideation for Bucky is guided by its structural performance. The aesthetics are thus a derivative of a performative design approach. Bucky is designed to encapsulate a space with half the material required by conventional structures. Lightweight insulated modular panels are prefabricated and flat-packed for efficient transportation. In addition to skeletal stability, the conical shape and triangulated planes on the fascia respond well to the desired acoustics.
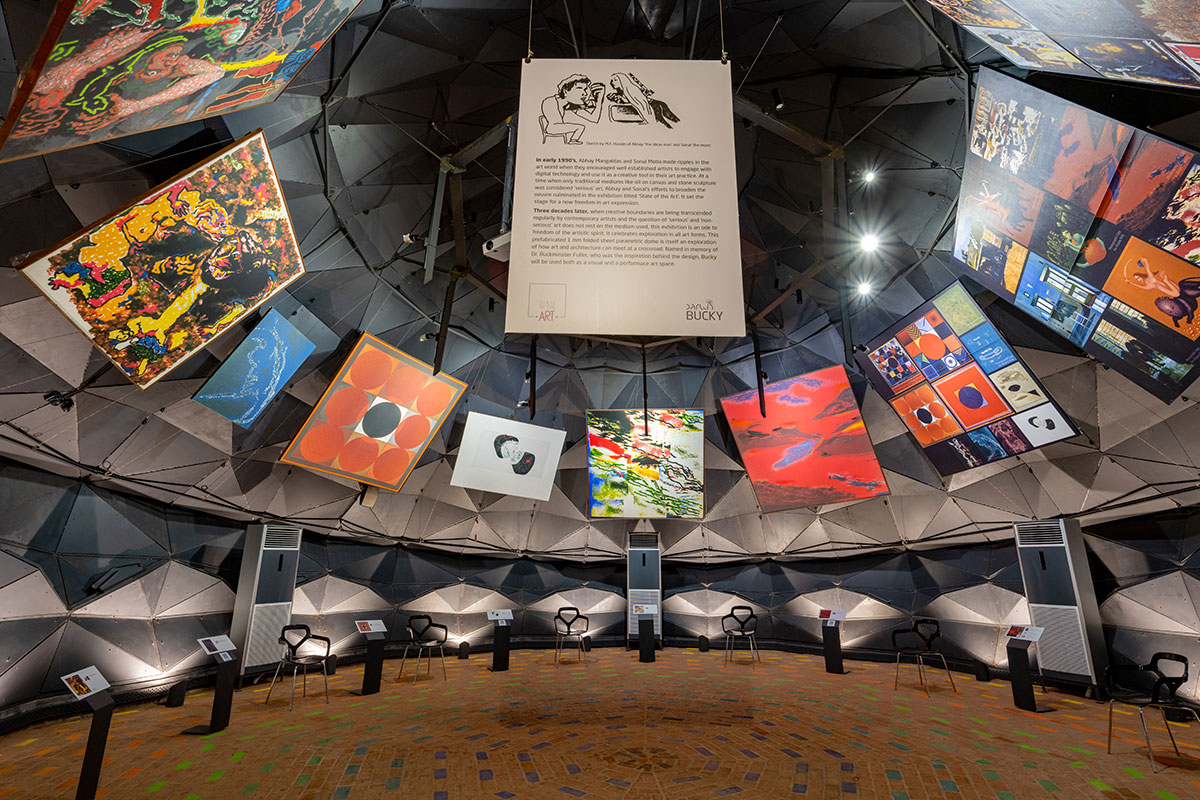
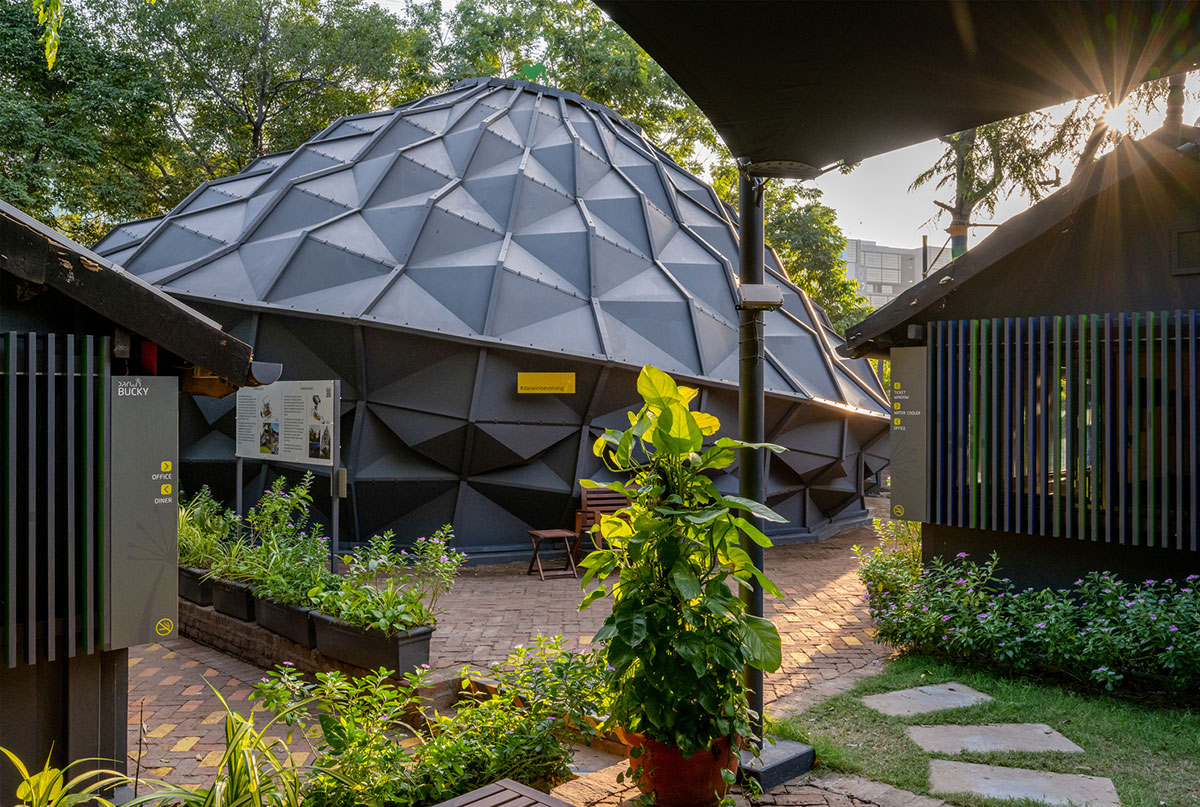
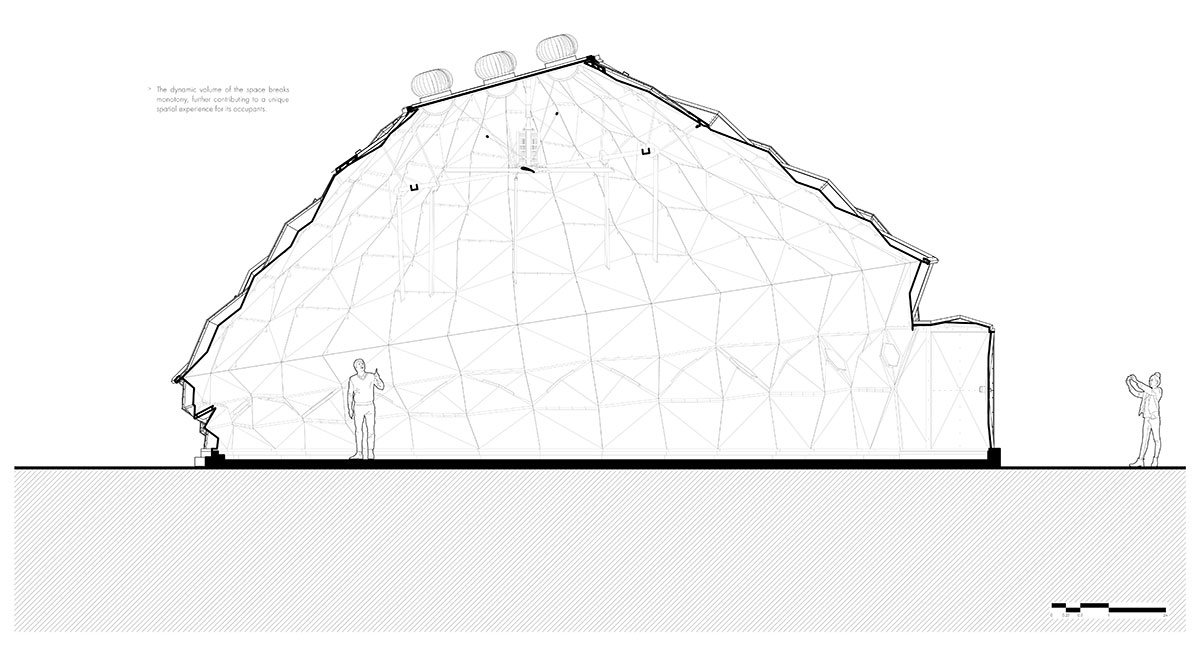
The spacious volume of 520 cu.m. is achieved through a unique shell structure, assembled using 1mm thick folded metal insulated panels as discrete elements. Ridges mapped throughout the form anchors the structure to the base pedestal. The tectonics allows for an open floor plan of 116 sq. m. while the dynamic silhouette of the space breaks the monotony, further contributing to a unique spatial experience for its occupants. The ridges are designed for load distribution, electrical conduits and ambient lighting with unique joinery for waterproofing. All services are integrated to develop a unique structure, adaptive to any climatic condition.
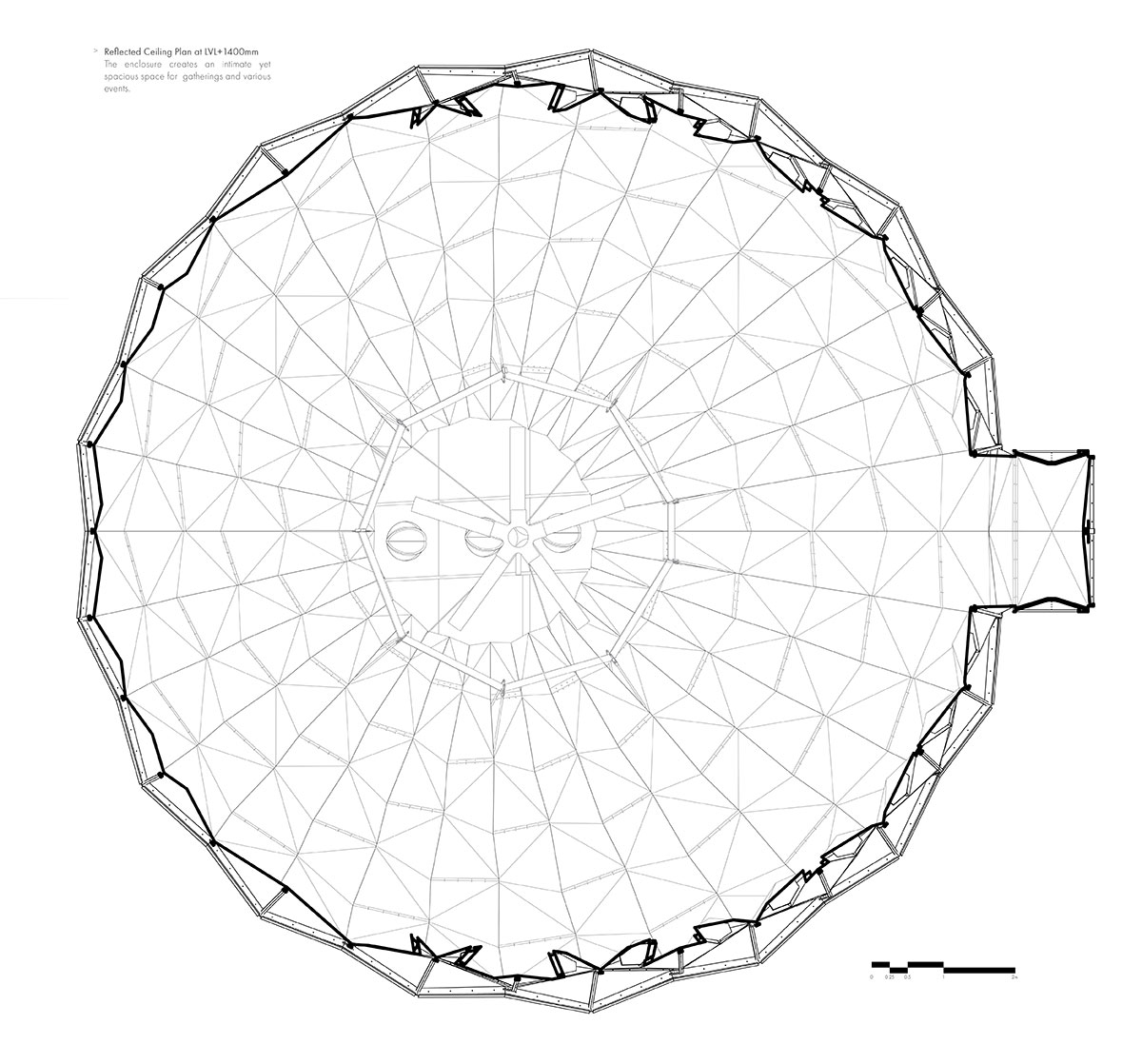
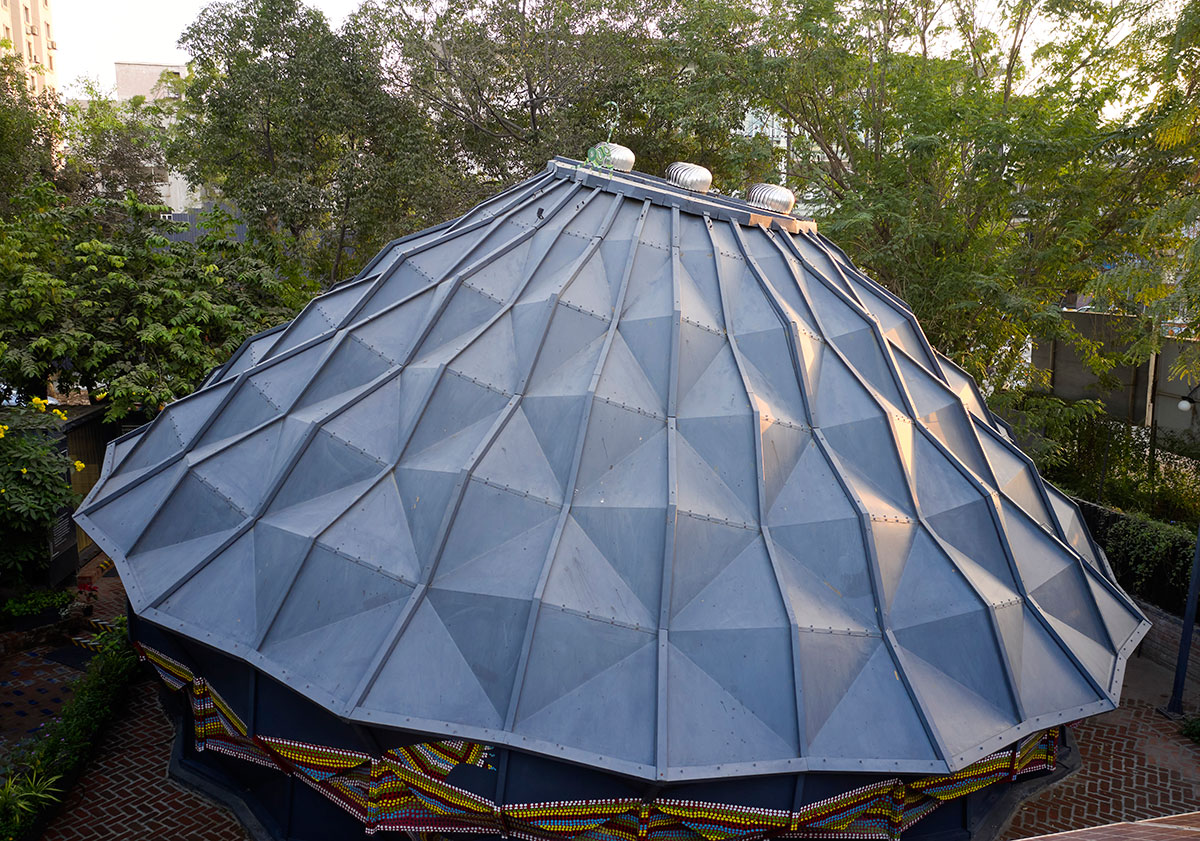
Darwin Bucky redefines the practice of architecture as a product.
