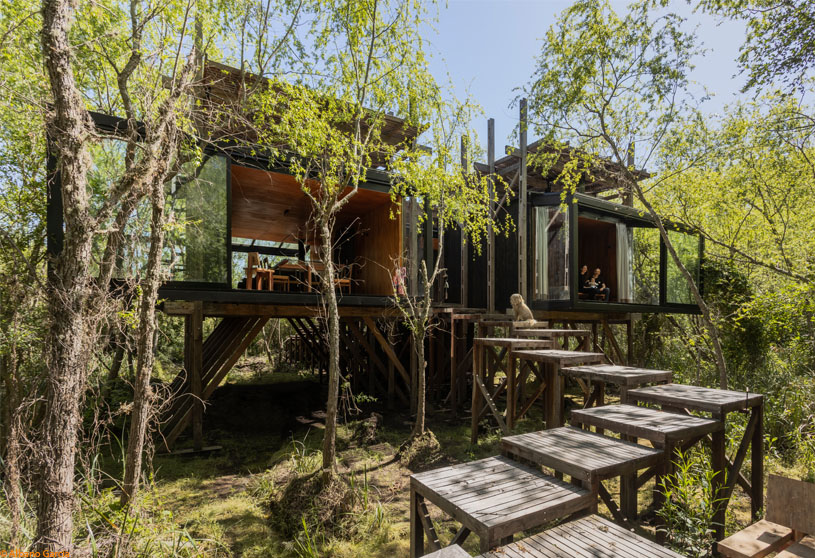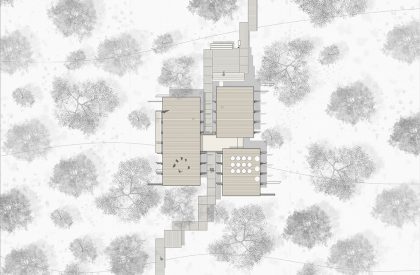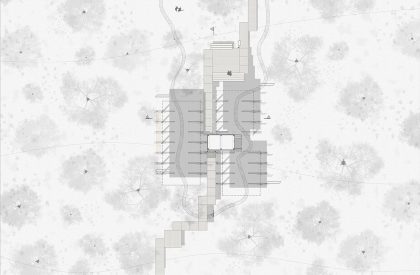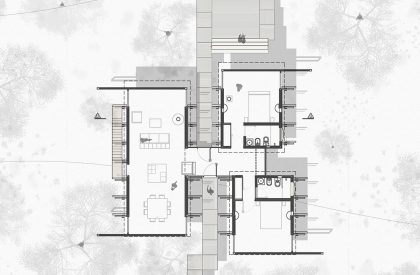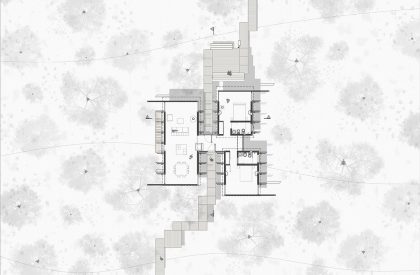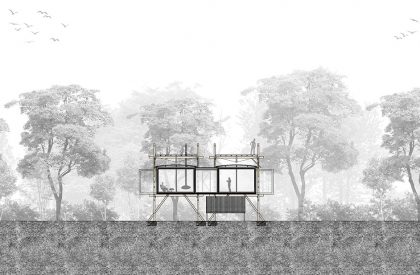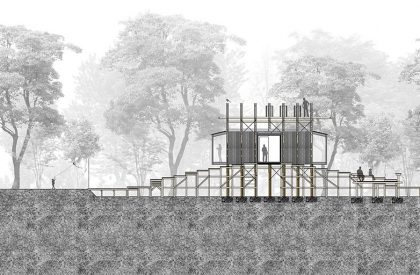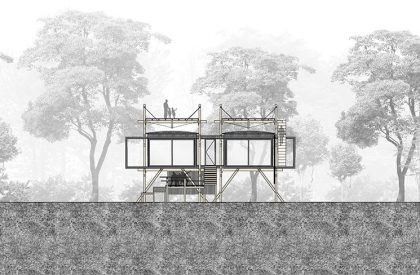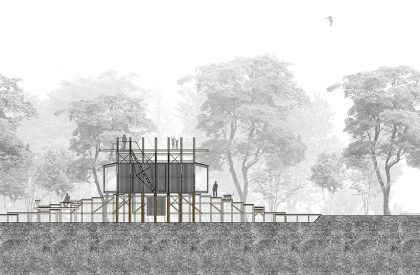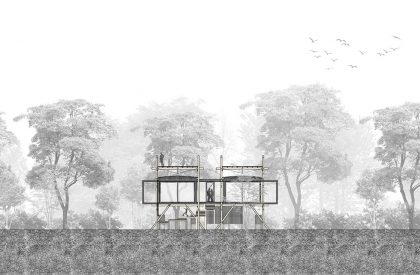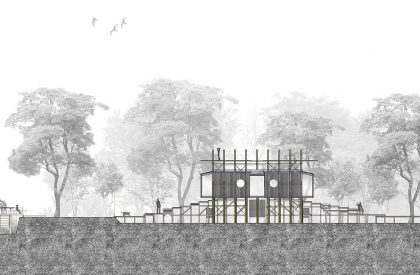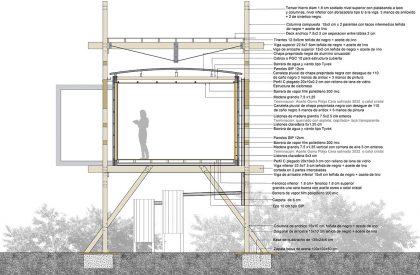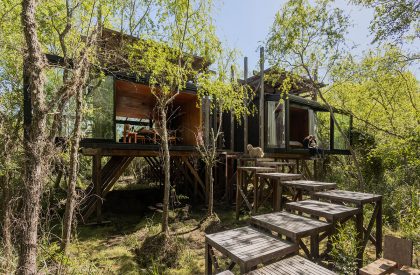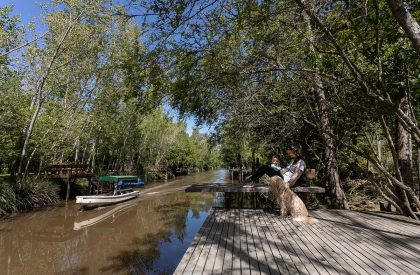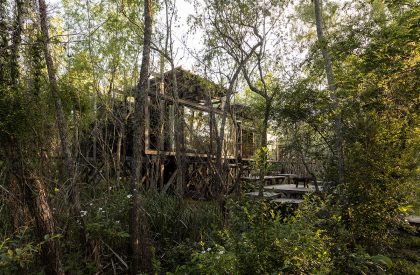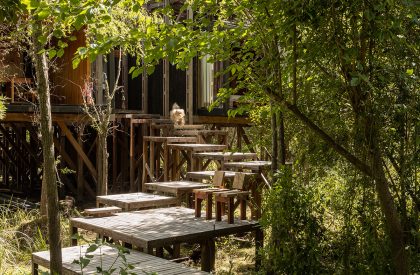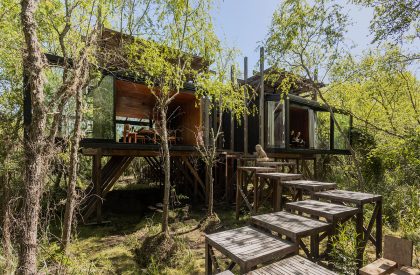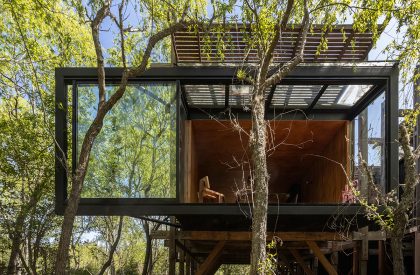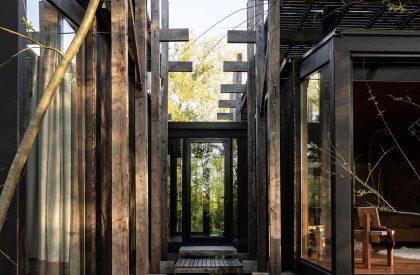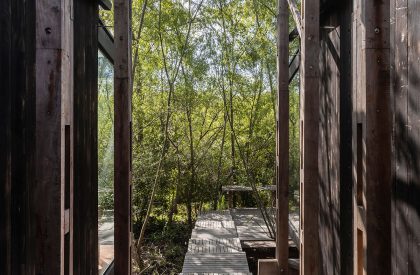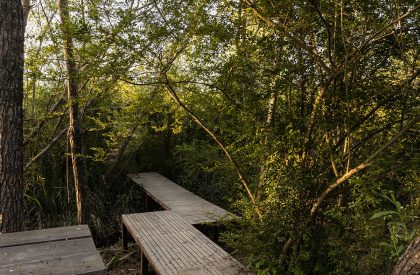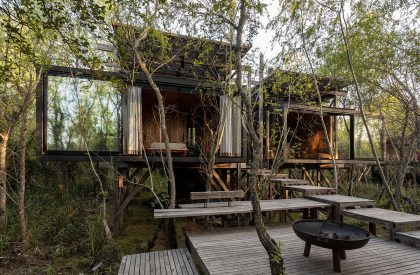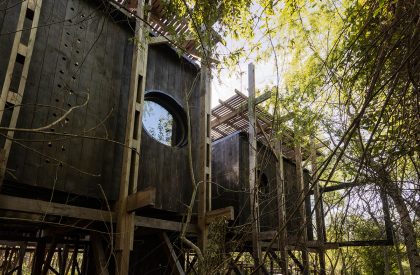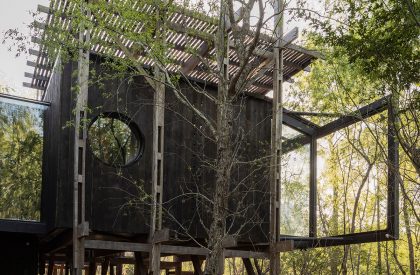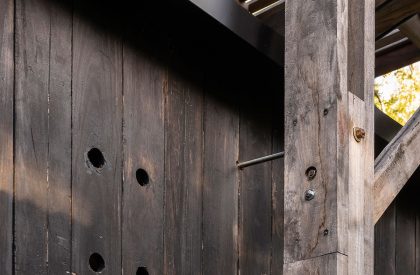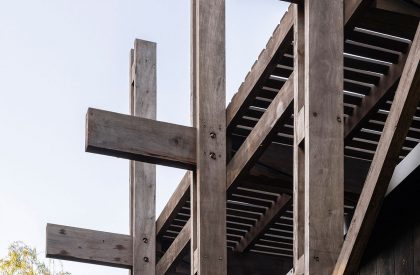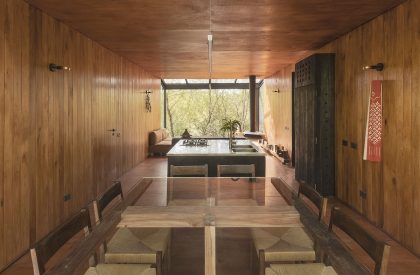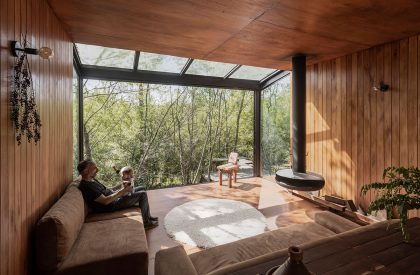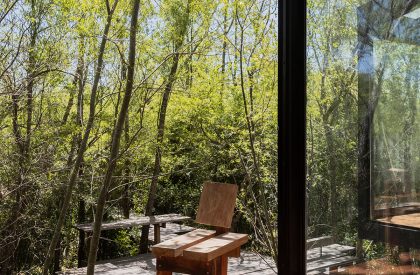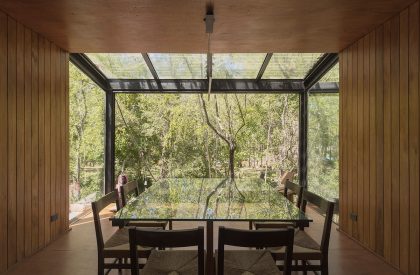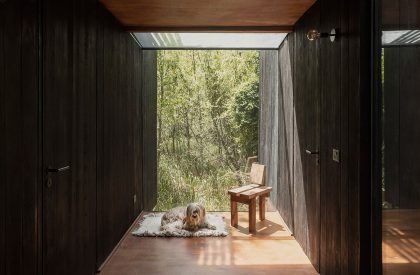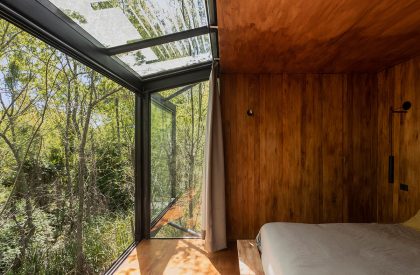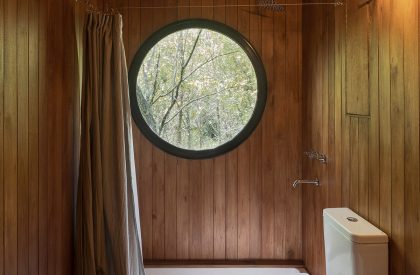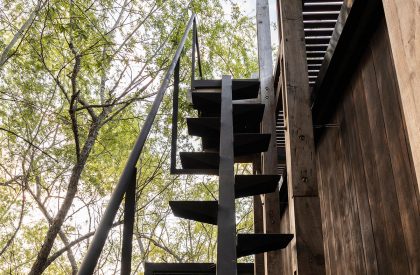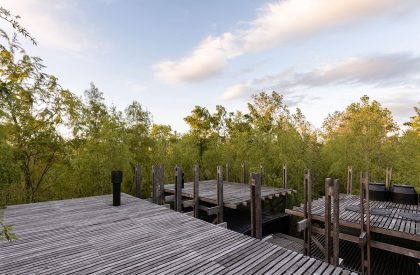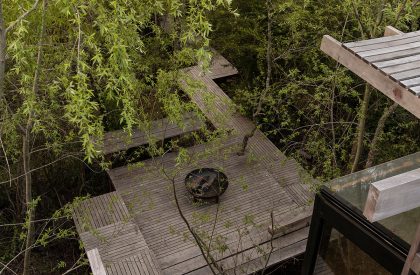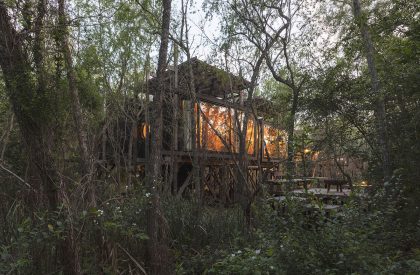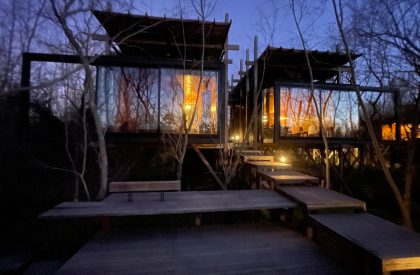Excerpt: Dragonfly House by Berson Arquitectura is conceived as a dragonfly subtly perched on the land with stilts that, like delicate legs, elevate the house to protect it from the frequent rises in water levels. The house spreads its wings from glazed facades that project outward. The vernacular housing of these lands, built with wood as the main material and surrounded by shaded galleries, is reinterpreted with a new geometry.
Project Description
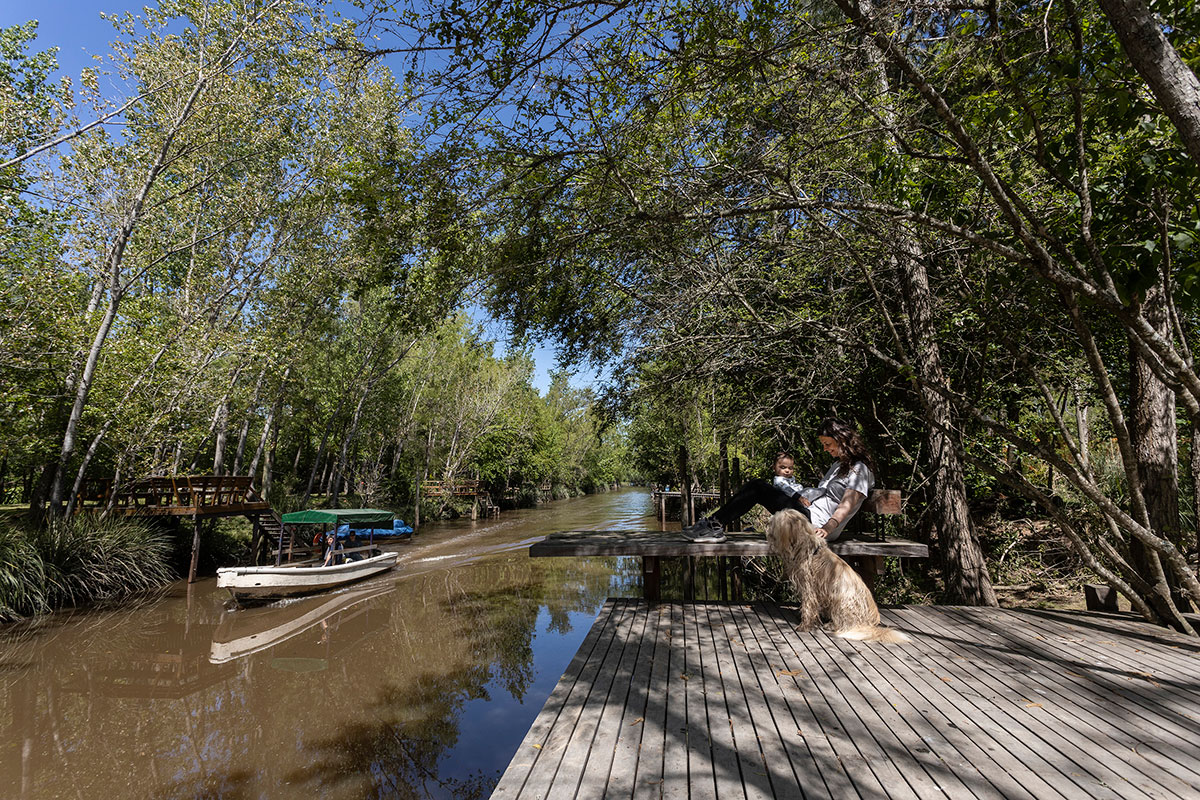
[Text as submitted by architect] The house designed and built on an island in the Paraná River Delta is immersed in a grove of willow trees. Conceived as a fragile dragonfly delicately perched on the land, the house is supported by stilts resembling slender legs, elevating it to shield it from the frequent rises in water levels. Unfolding its wings through fully projecting glass facades, the Dragonfly House aims to root human existence within nature.
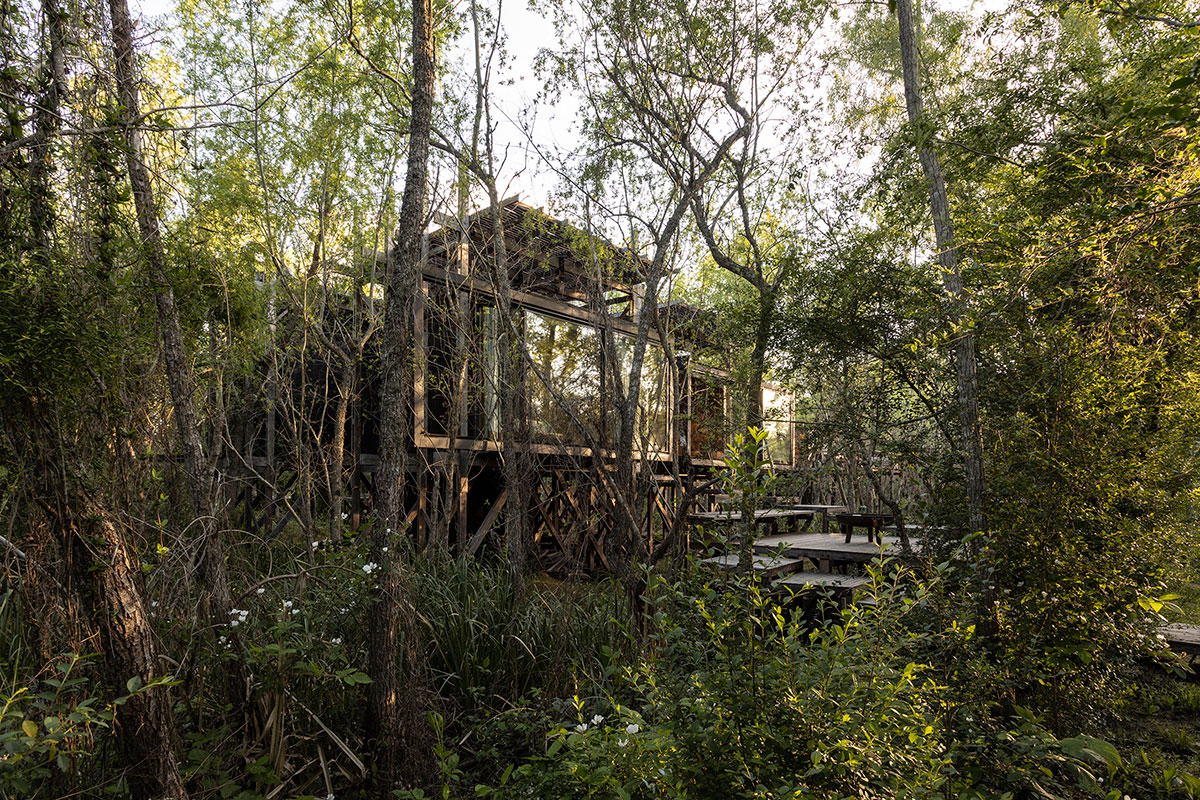
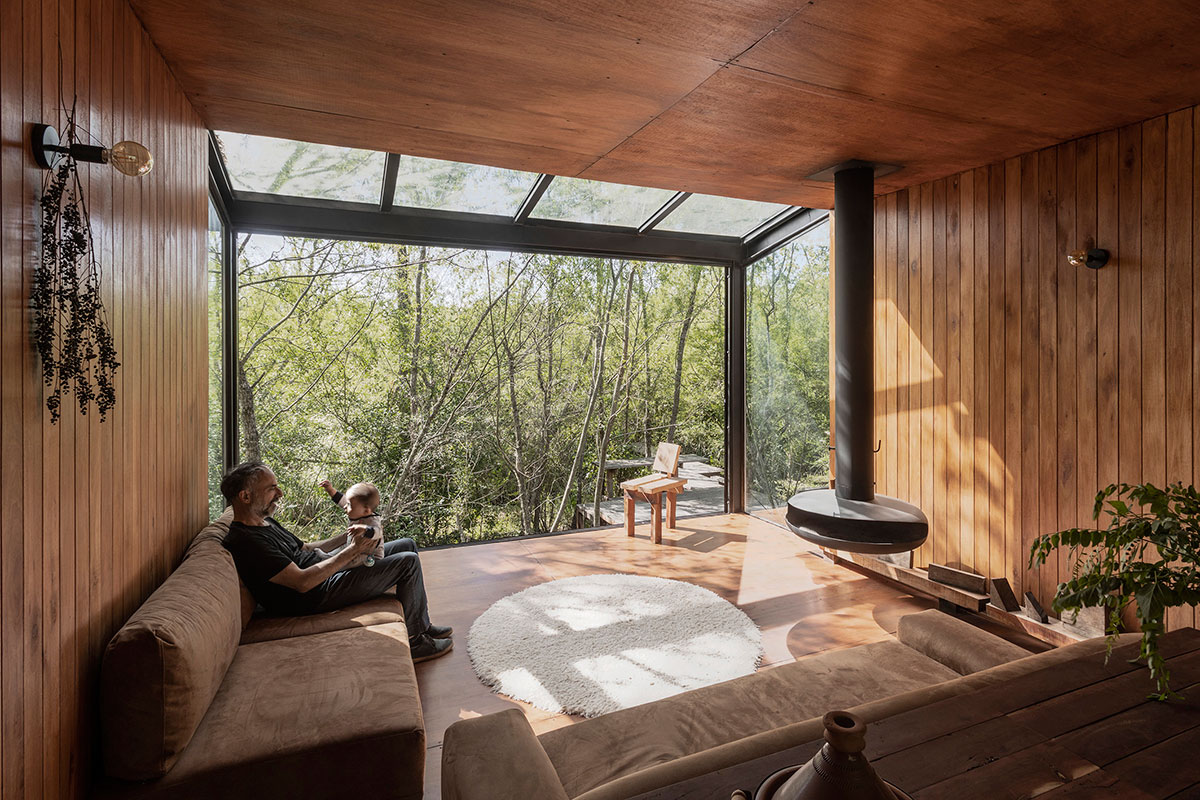
The Call of The Vernacular: The wisdom of vernacular architecture has made it possible to inhabit these geographies for many generations, with shaded spaces surrounding the dwelling and the predominant use of wood as the primary material. An architecture that does not assail nature but integrates with the delta landscape. The Dragonfly House continues these logics with a new language, yet maintaining the same spirit. Anonymous folk architecture served as a fundamental source of inspiration due to its simplicity and wisdom.
The vernacular dwelling of these lands, surrounded by galleries, is reinterpreted with a new geometry. The house, in its entirety, becomes a vast gallery of shadows. Through the integral projection of carpentry elements outward, all interior spaces become shaded areas with cross breezes, adapting the house for navigating warm summers.
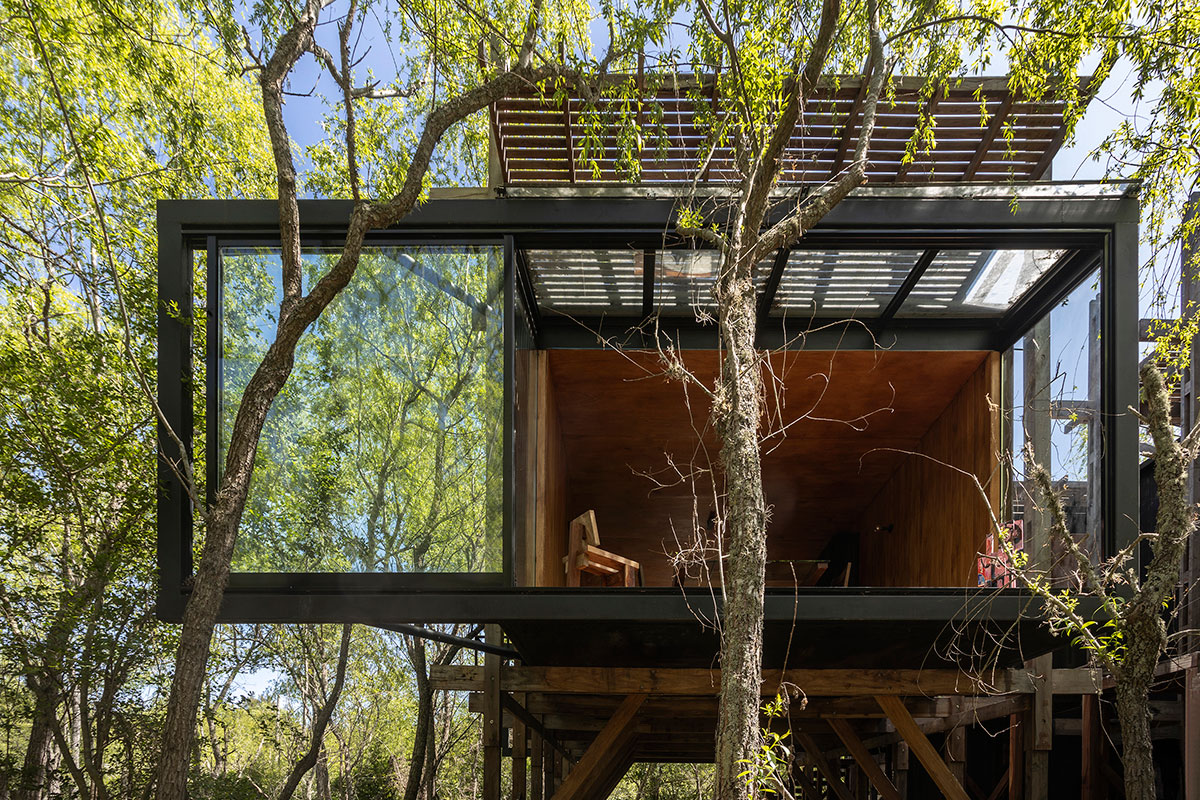
Three Ways of Dwelling: Three houses comprise the Dragonfly House. There’s a ground-level house, an intermediate one housing the interior spaces, and an upper one for viewing the sky and trees. Full shade, controlled light, and total light succession vertically.
The lower stratum is used on the hottest days, featuring a shadow garden with a small wooden floor surface and Paraguayan hammocks. It’s an ideal spot for summer naps and lunches. Floods from the river’s water levels inundate it, transforming it into an aquatic landscape. It represents a close connection to nature and its cycles, to the earth and water. The structure, made of wooden columns combining inclined and vertical pieces, creates a unique perspective framing the vegetal landscape.
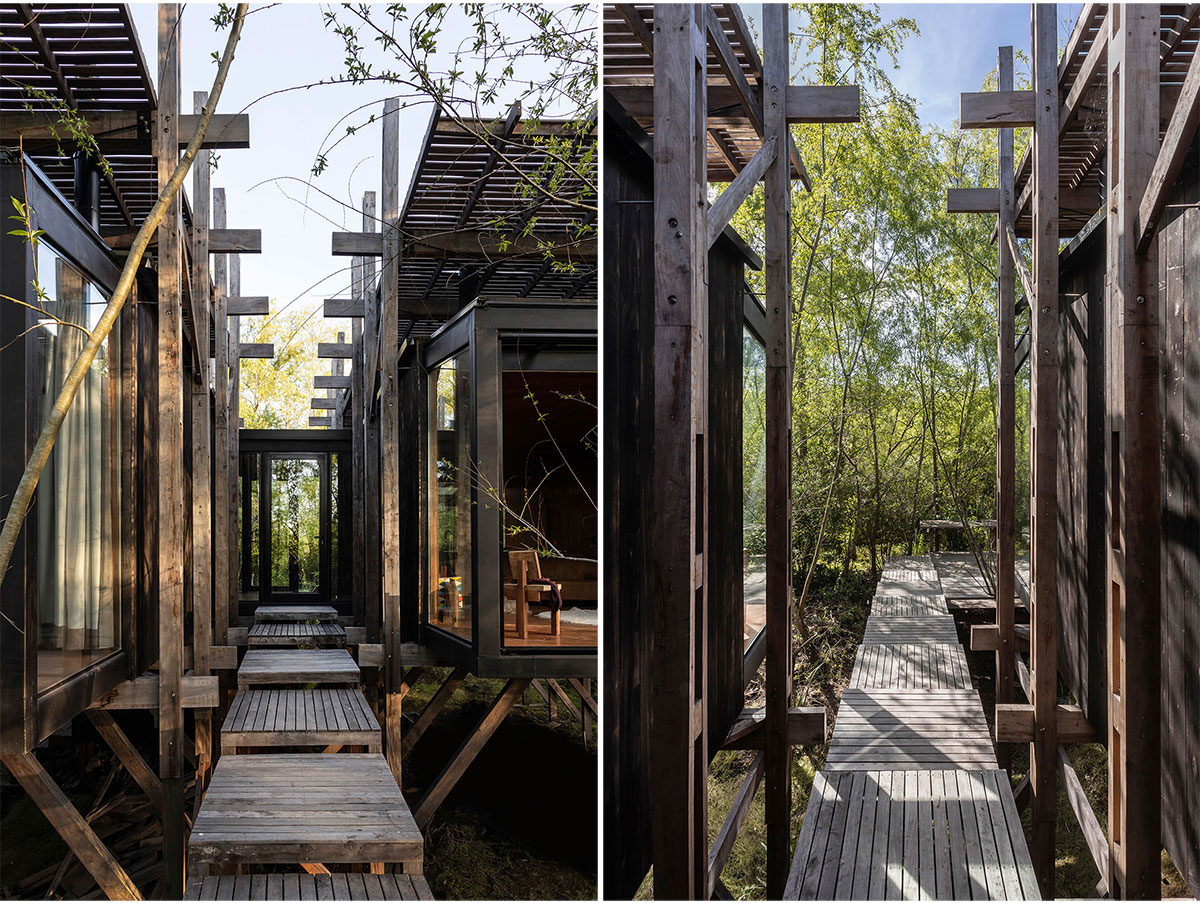
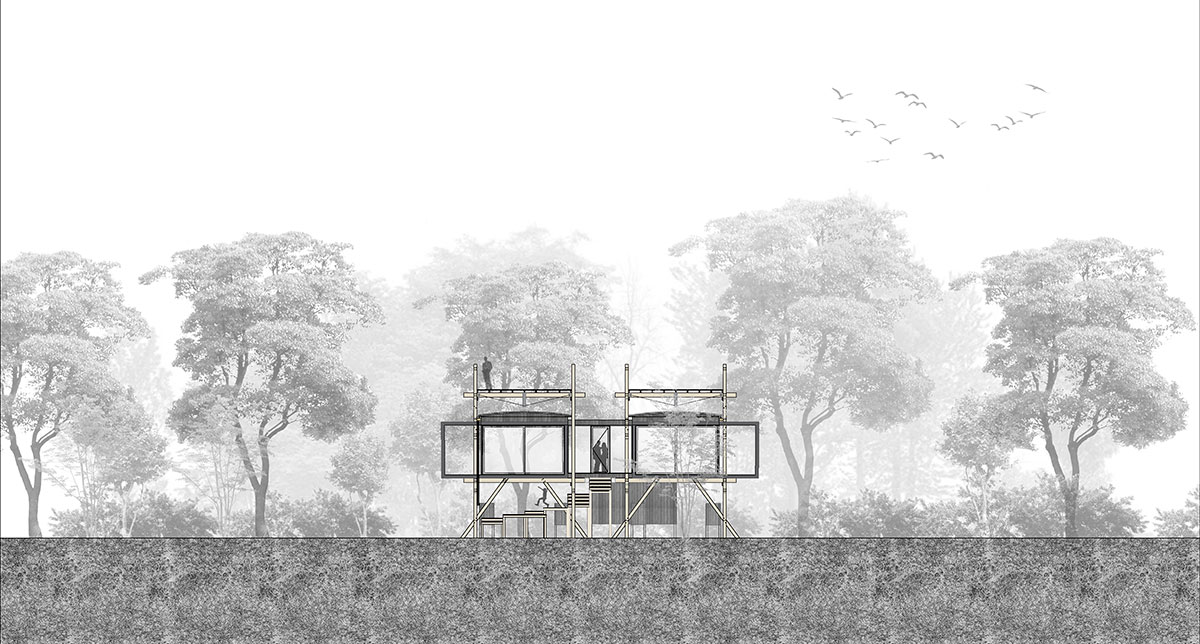
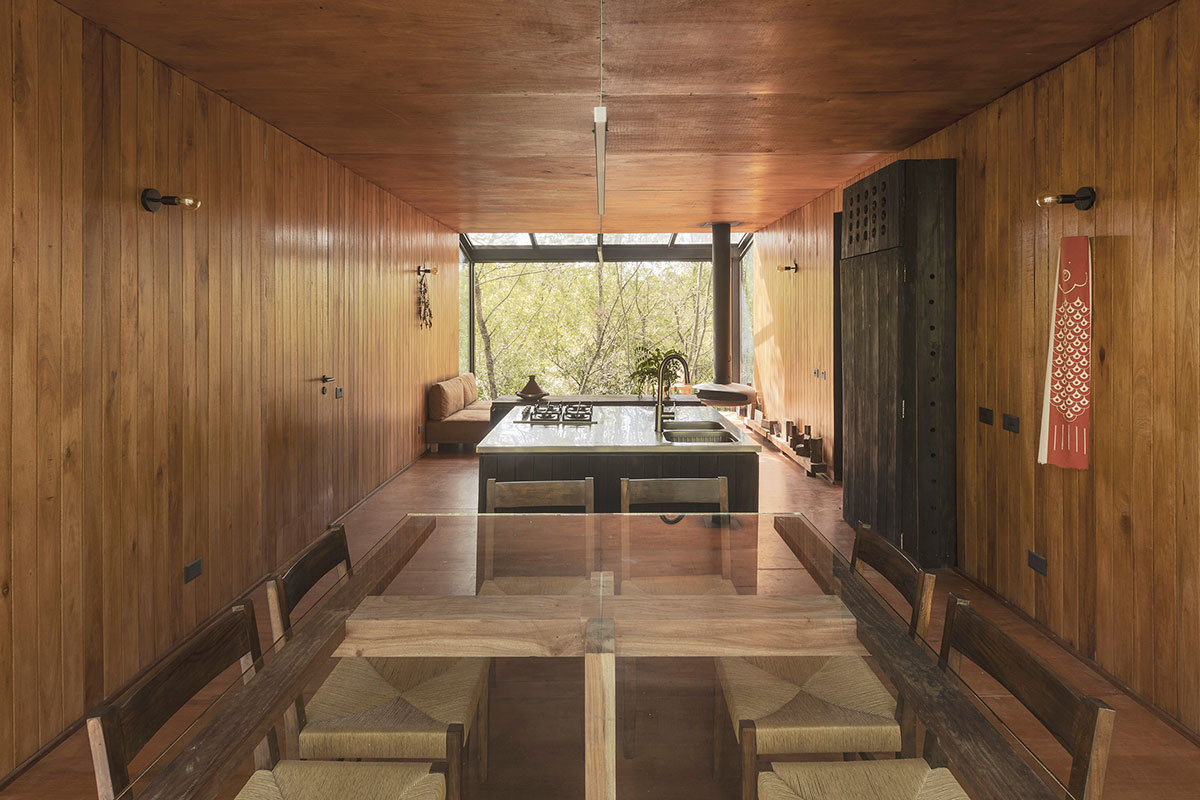
The intermediate level is where daily living occurs. Dominated by horizontal space, it visually integrates with the landscape on both fronts. The landscape permeates it, making one feel suspended amidst the willow forest. The upper level signifies the connection with the distant landscape, a place for ecstatic contemplation and meditation. It allows us to soar above the forest and reconnect with the distant horizon.
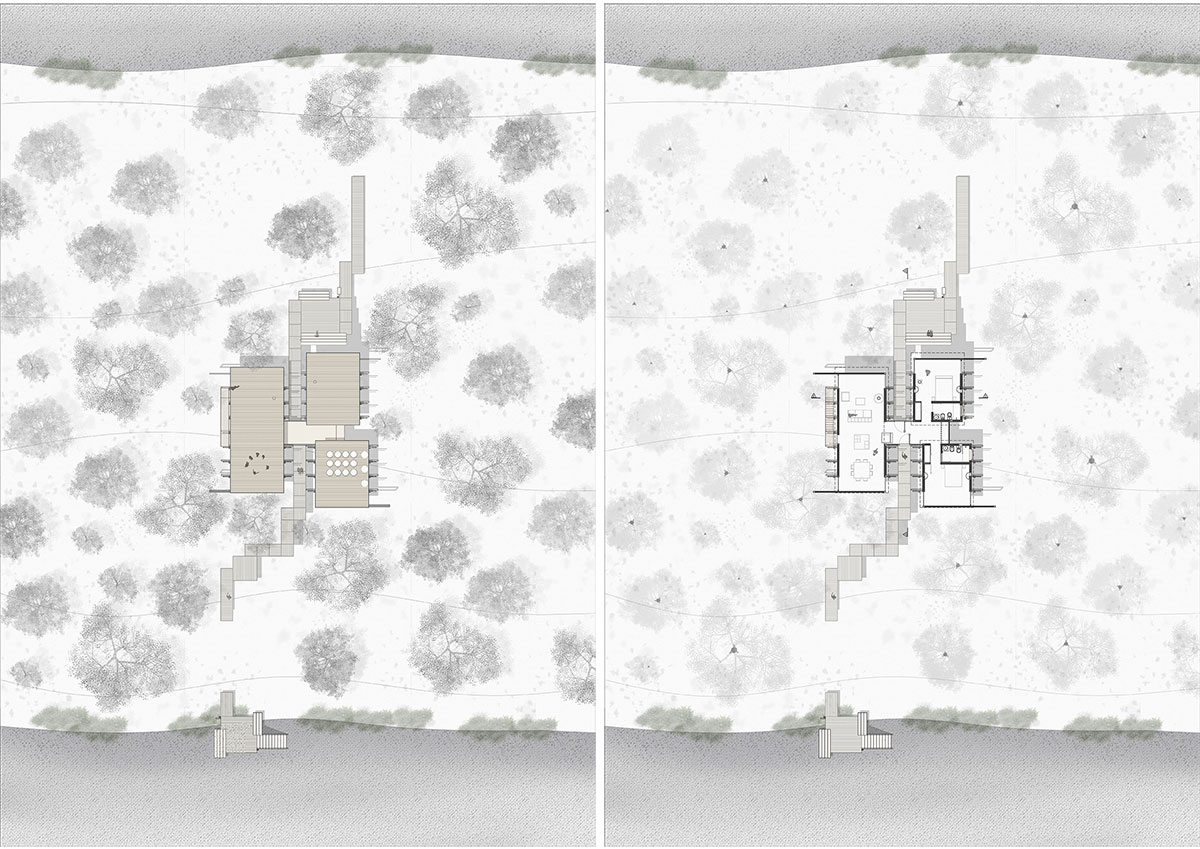
Volumetric Composition: Three articulated bodies, connected by a unifying element, compose the house. A larger volume houses the public area with the living room, dining room, and kitchen; two other bodies contain the private areas with bedrooms. Clad in burnt wood cladding, these three components are linked by a glazed access hall serving as a nexus. The bedrooms project ahead on both fronts of the living-dining volume to safeguard privacy from the public area’s views.
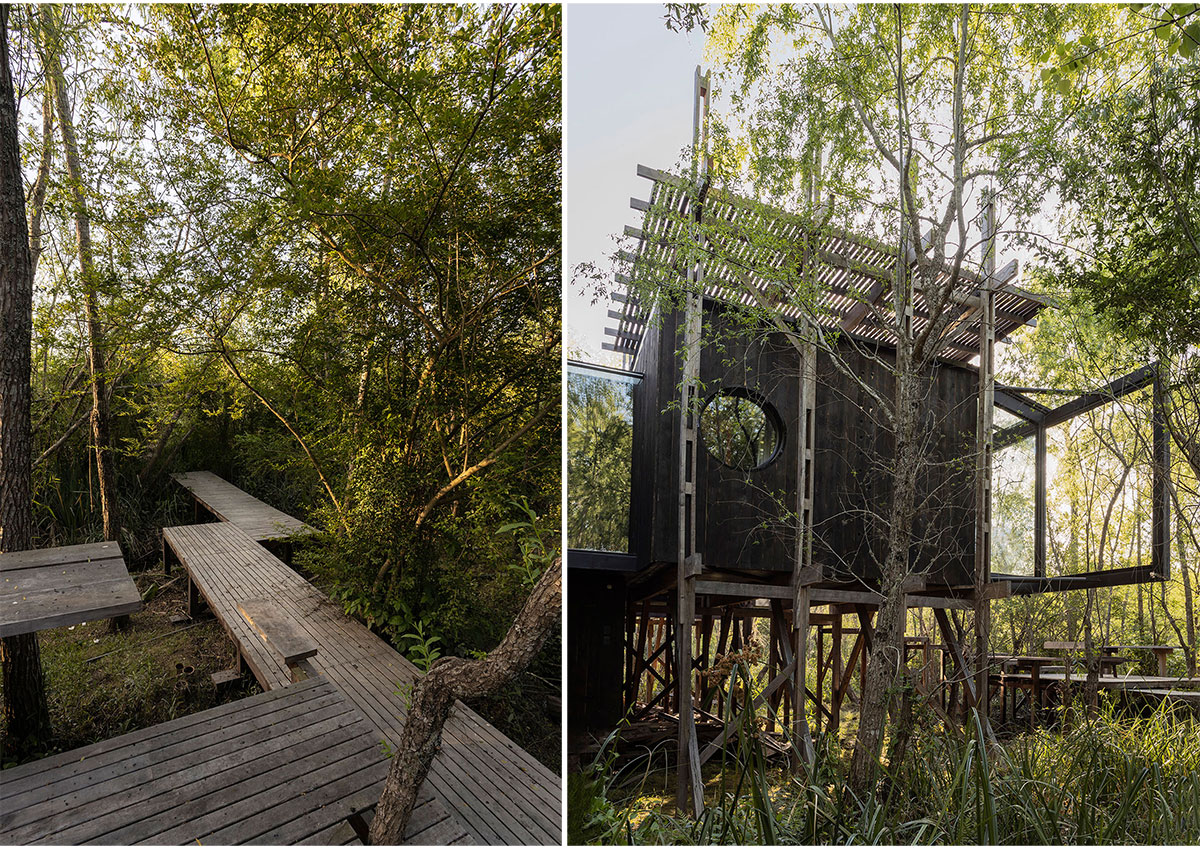
Platform System: An ascending and descending platform system shapes a dynamic landscape, an architectural promenade that traverses the house. The first platform is the pier, extending over the canal. It serves as the gateway to the house’s universe. Featuring a table and a wooden chaise lounge, it becomes a place for lingering, contemplating the water and its cycles. Existing trees pierce through the wooden decking, providing shade during hot months.
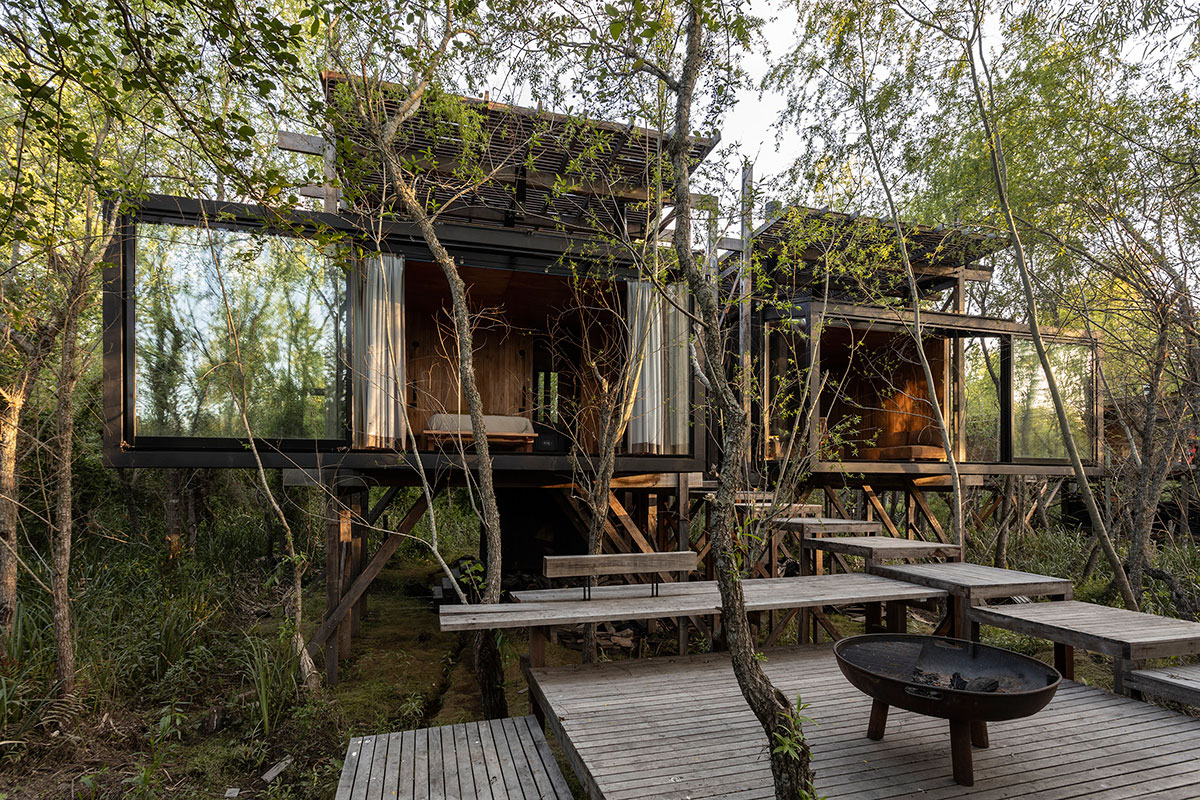
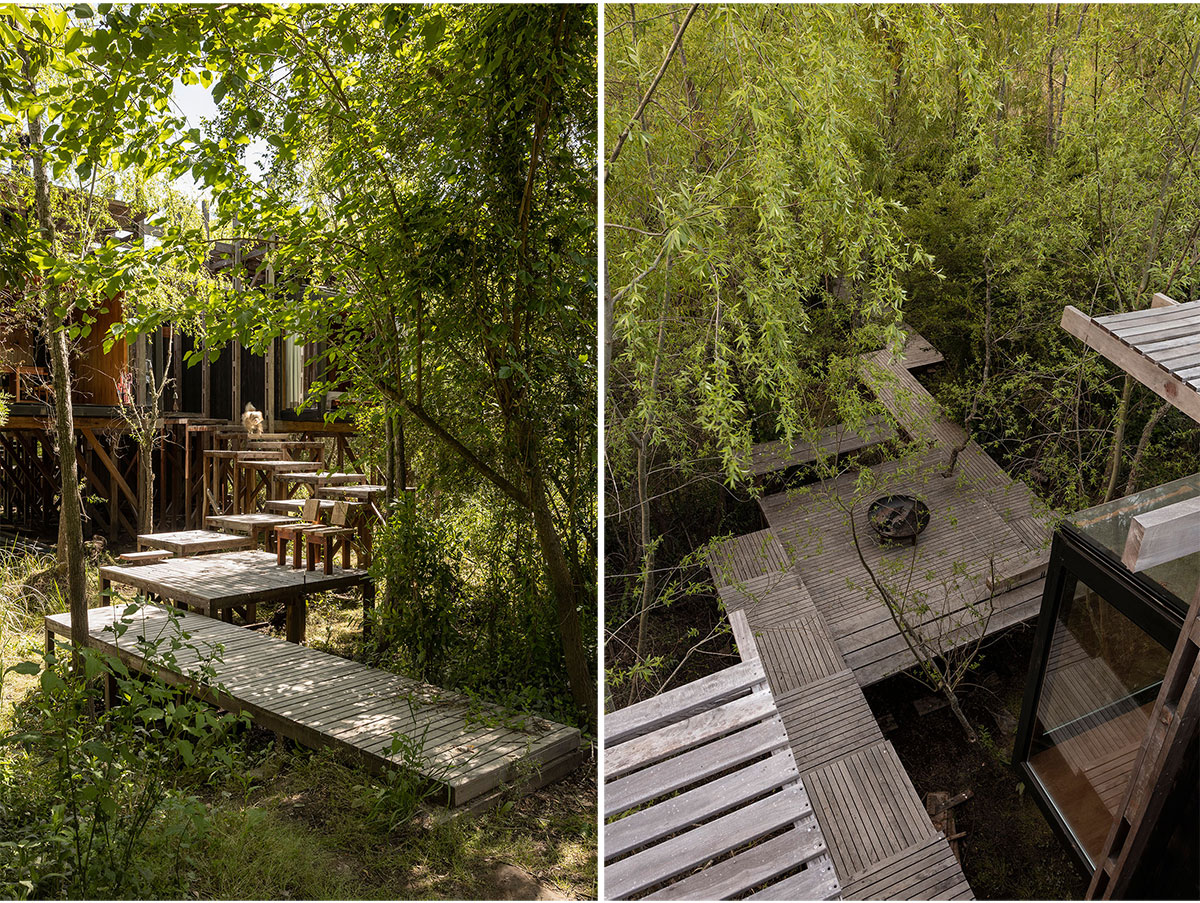
A diagonal path traverses the house, connecting it to respective canals on both fronts. The slanted entrances offer skewed views of the house that evolve as one zigzags upward along the wooden platforms. The ascending accesses with successive platforms propose a dilated tempo, distinguishing it from the rhythm of contemporary life. Slowing down allows for a gradual discovery of the house emerging amidst dense foliage.
At the main entrance, a larger square platform creates a meeting space for visitors, representing a limited entrance level inaccessible to the house’s private world. Further along the path, a square platform embodies maximum intimacy, serving as a family gathering place and a spot for friends, housing the hearth.
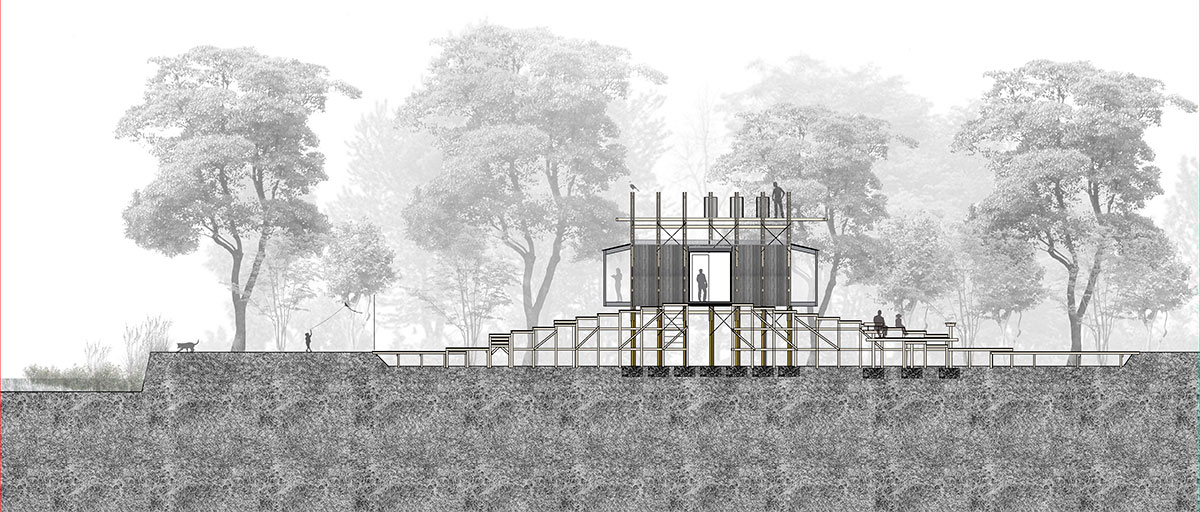
The three shadow overroofs are part of this platform system. In this case, they hover above the house, becoming vantage points overlooking the landscape, spaces for meditation, observing sunsets, the moon, and stars.
Compositional Deconstruction: The house deconstructs into parts that seem to float, eject, and slide through space. The three bodies constituting the house project as cantilevers from the wooden support structure, appearing to float in the void. The upper roofs, as well as the front carpentry, project into space; all wooden structural elements protrude at each intersection, creating a distinctive compositional constant that endows each element with aesthetic value. The architecture lightens into a cohesive whole that seems to levitate within the natural landscape.
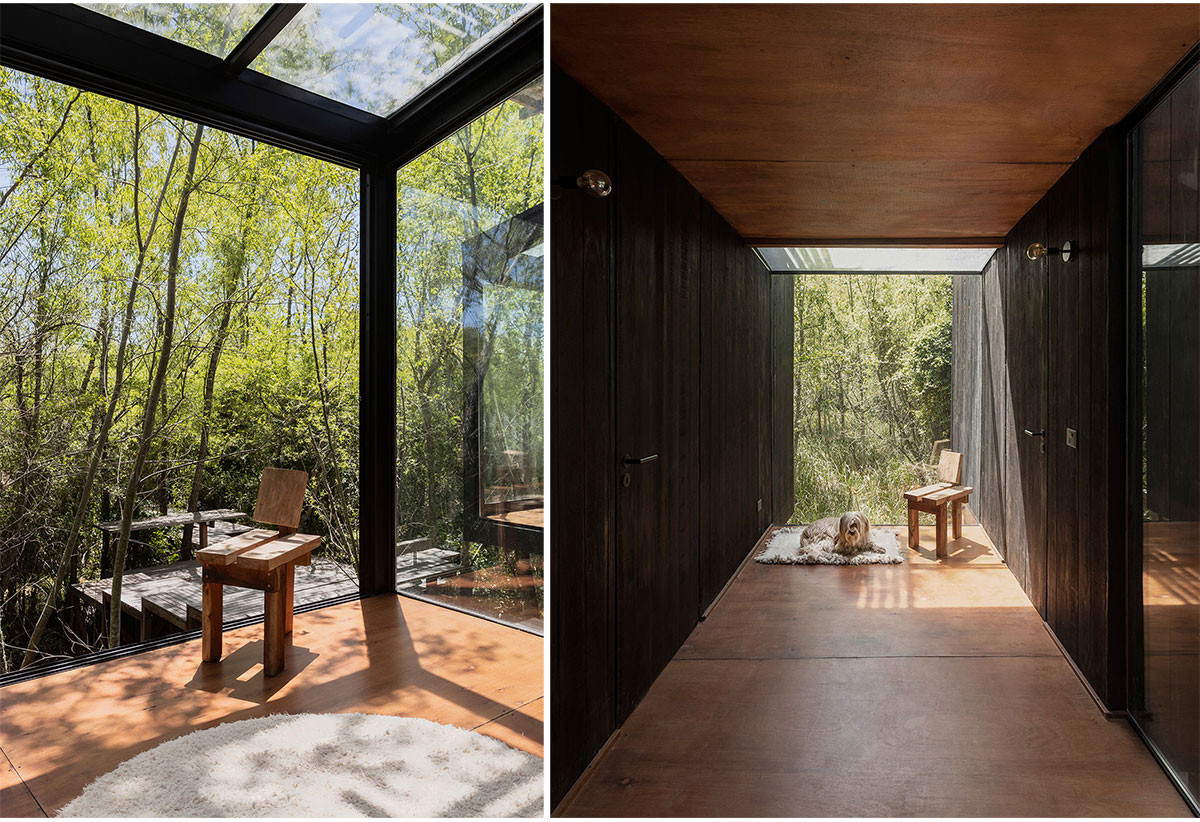
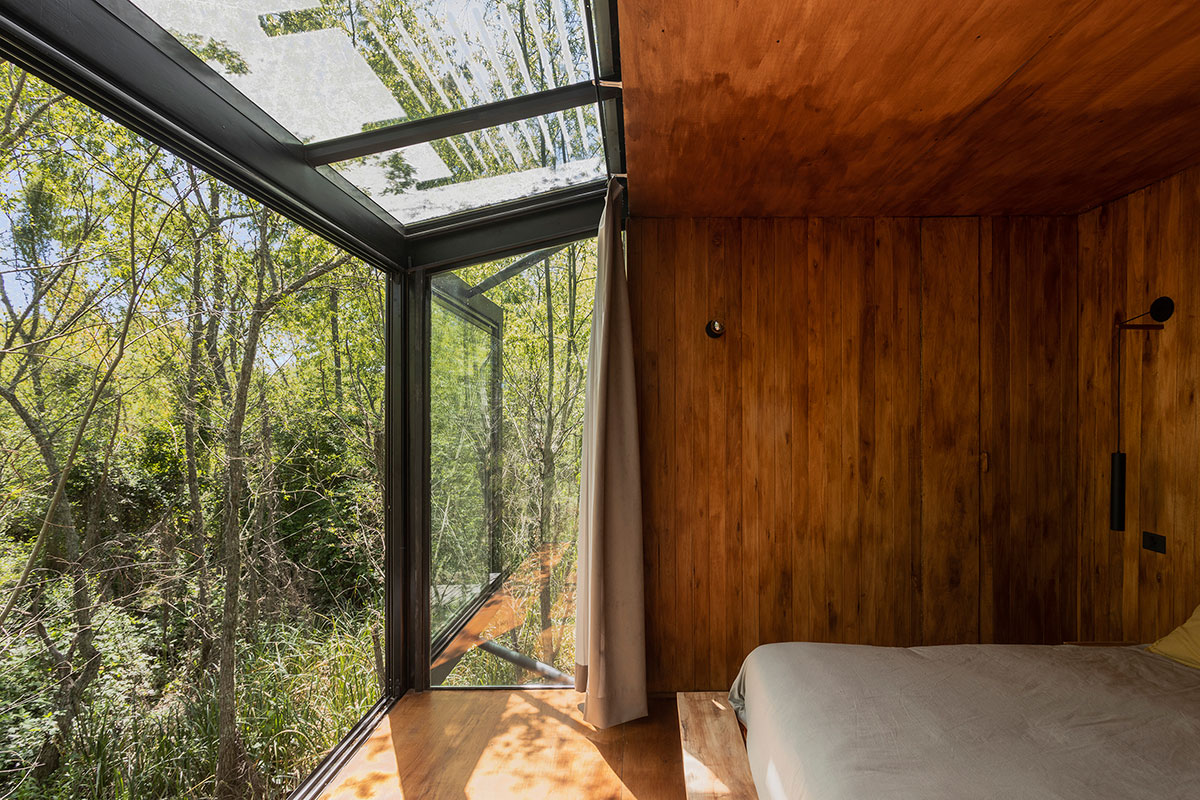
The ends of the three solid components composing the house dissolve at their outer edges, equipped with special carpentry that incorporates the front, sides, and roof. This arrangement feels like being aboard a vessel advancing towards the surrounding natural landscape, offering vast panoramic views, both horizontally and vertically. These windows allow us to capture the surrounding environment, turning it into a canvas, while their depths allow habitation. It’s a complete connection with the wild nature that, by enveloping us, creates an intense dialogue.
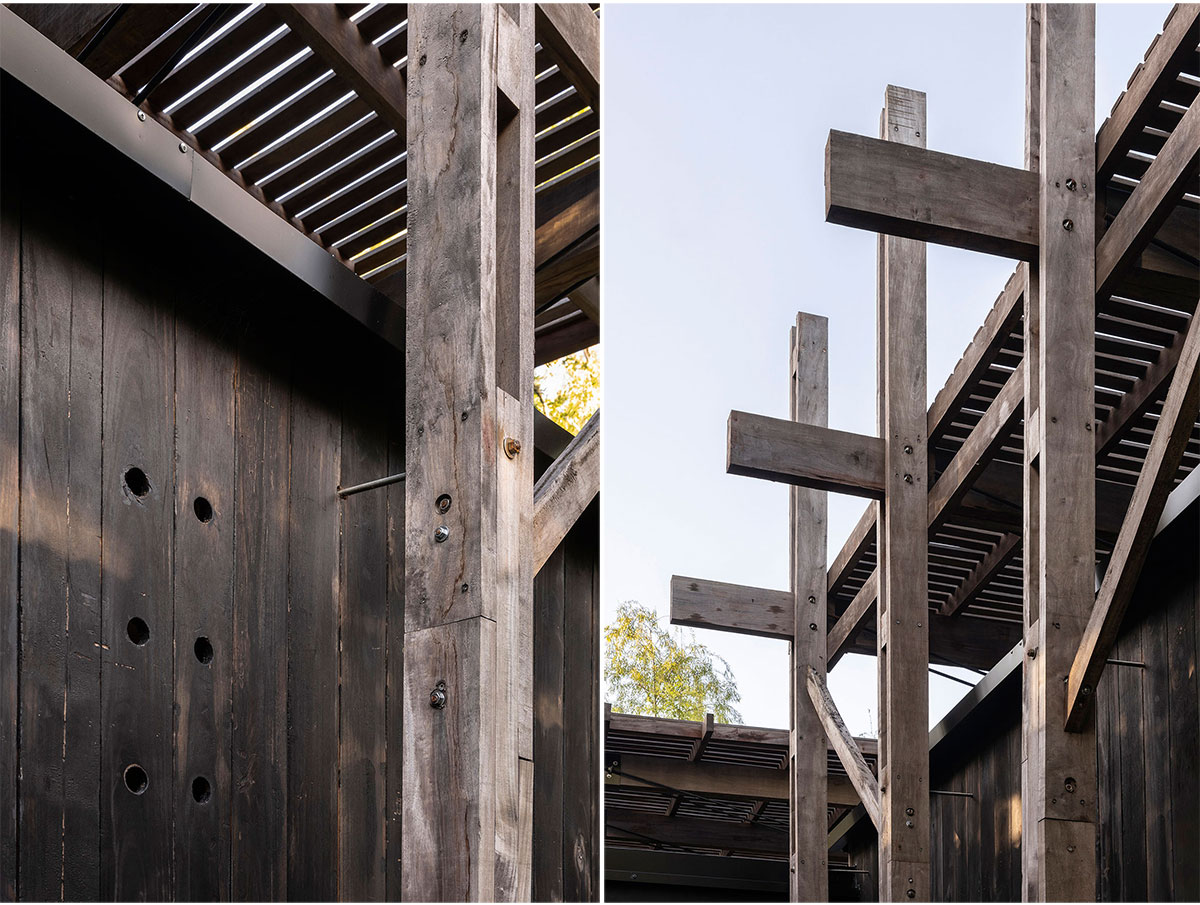
Assembly of Wooden Pieces: The house is composed of a set of assembled wooden pieces. Each piece has artistic autonomy, distinguishing it from the rest. Each intersection between them involves careful joints and crosses in space. The complex wood joinery adds strength to the whole. The house is designed as a piece of furniture, with nothing lacking and nothing superfluous.
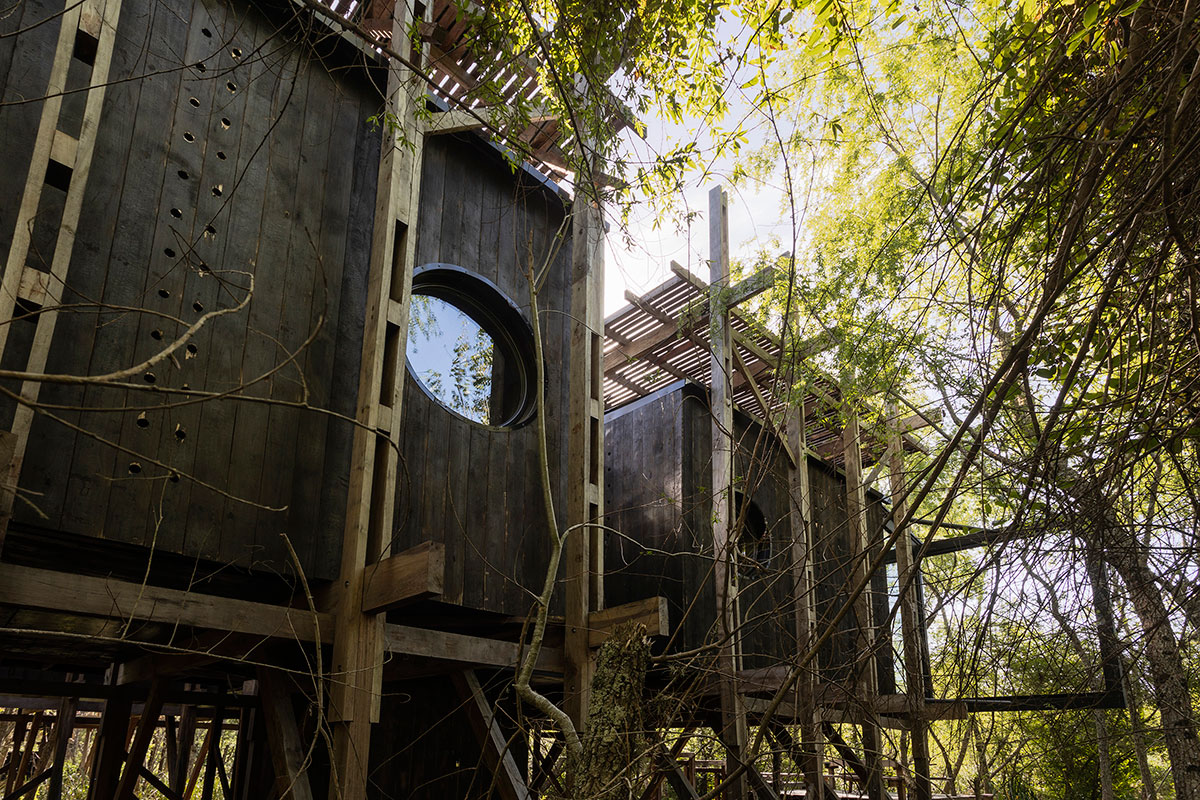
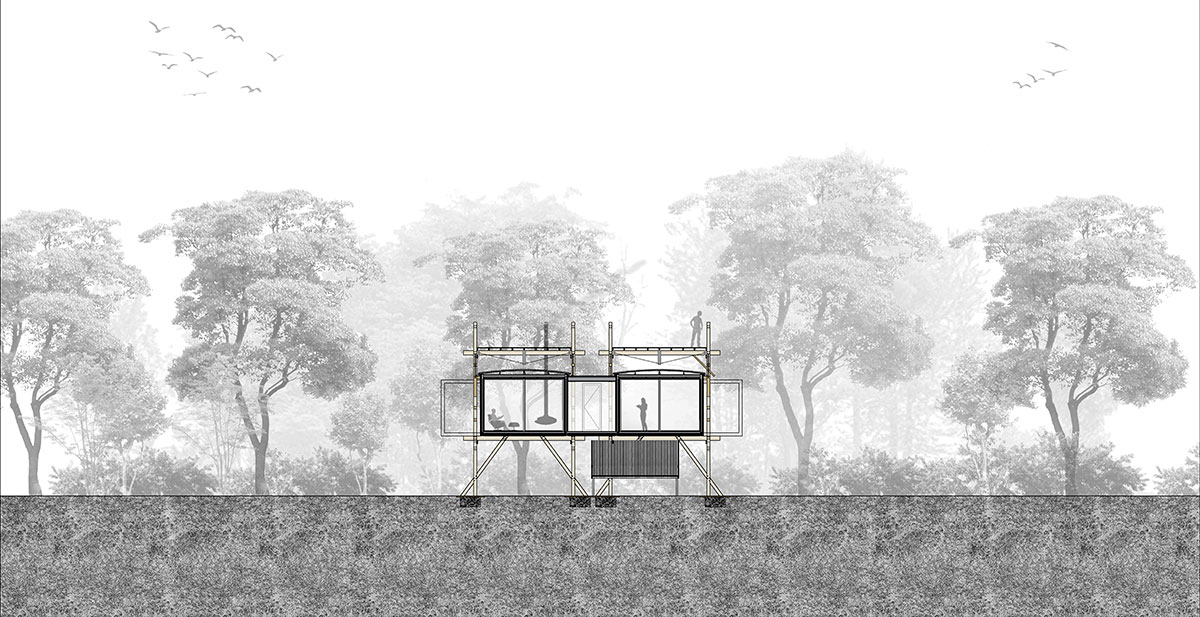
Structure: Due to the presence of very soft and unstable soil, an unprecedented structural solution was experimented within the delta islands. To prevent the typical sinking of constructions in the area, a greater number of columns were employed compared to traditional structural systems, distributing loads across more points on the ground. The columns combine vertical and diagonal pieces, optimizing their settlement in the ground, especially against lateral forces.
For the foundations, holes were filled with sand contained in recycled geotextile membrane bags to create a more stable ground. From this new surface, a horizontal sleeper made of quebracho wood and columns were placed.
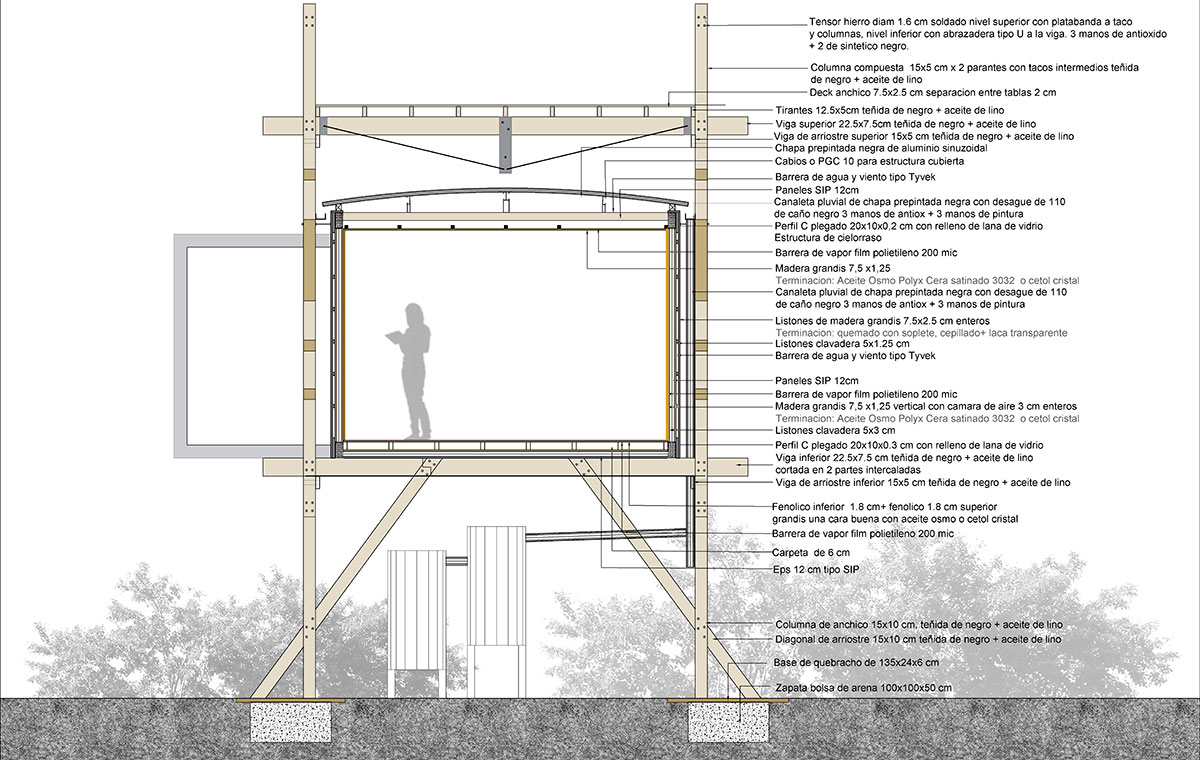
The load-bearing structure of the house lies outside the built boxes, thereby avoiding thermal bridges. The column and beam structure served as scaffolding during the construction process. Only slight metal rods articulate both entities. The burnt wood volumes comprising the house seem to float, projecting cantilevered extensions at all extremities.
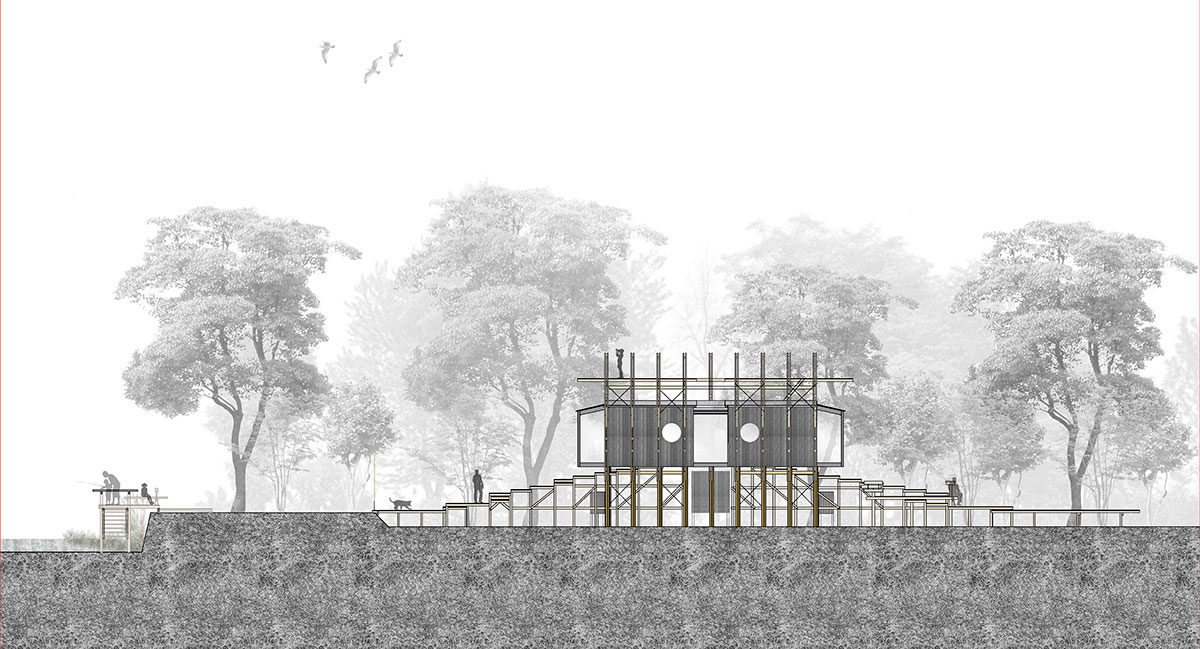
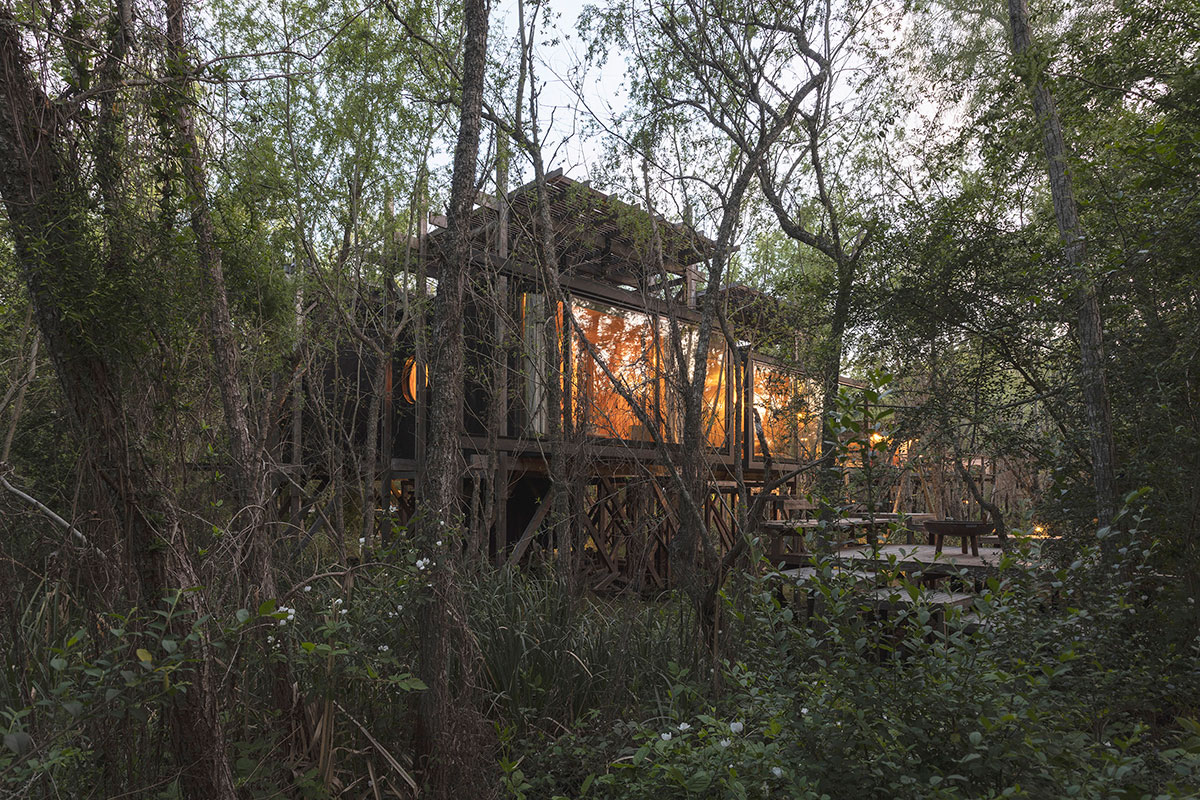
Ecological Artifact: Multi-layered walls and the detached load-bearing structure avoid thermal bridges, while double-glazed windows create effective insulation. Cross breezes and the transformation into a house-gallery are made possible by projecting all carpentry elements outward. Small windows resembling hatches, with perforations in the wooden side walls, are positioned on both sides of the bedroom beds to generate transverse air currents. The four glazed ends of the house become winter gardens, capturing heat through the greenhouse effect, making the house suitable for the cold season. Each facade becomes a viewpoint to the landscape, a place for naps, or a reading nook.
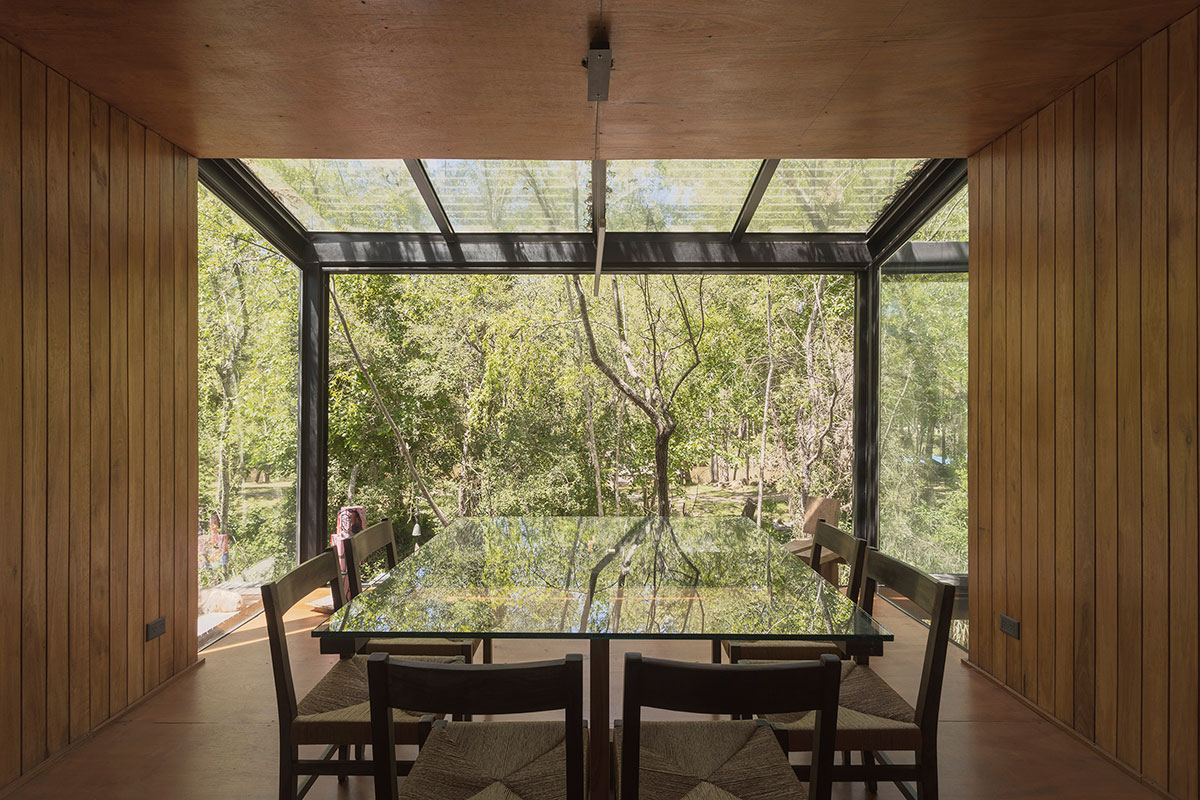
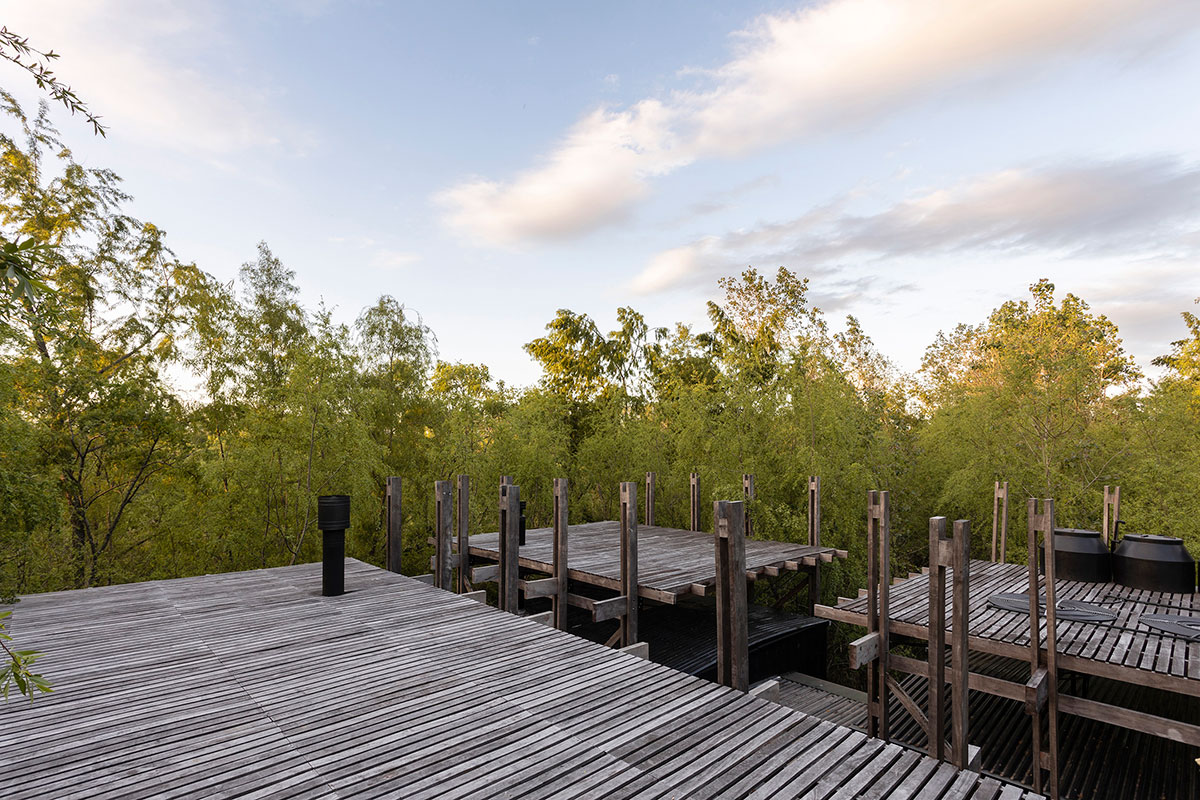
An overroof of wooden decking hovers over the house, casting shade across the entire roof. Extending towards the north, it shields the facade from the vertical summer sun, allowing the low winter sun to penetrate the interior of the house. This structure protects the house from direct solar impact and creates a cushioned space between roofs, minimizing heat gain. Simultaneously, it transforms into a terrace-lookout at the tree canopy level, offering 360° panoramic views of the forest, canals, and sky.
Wood-burning chimneys heat the spaces without relying on mechanical means. Solar energy heats water, conserving energy. The use of synthetic paints and varnishes has been avoided. The entire structure and wooden decks are untreated, allowing natural oxidation. The vertical envelopes of the house employed a wood-burning technique to avoid future maintenance.
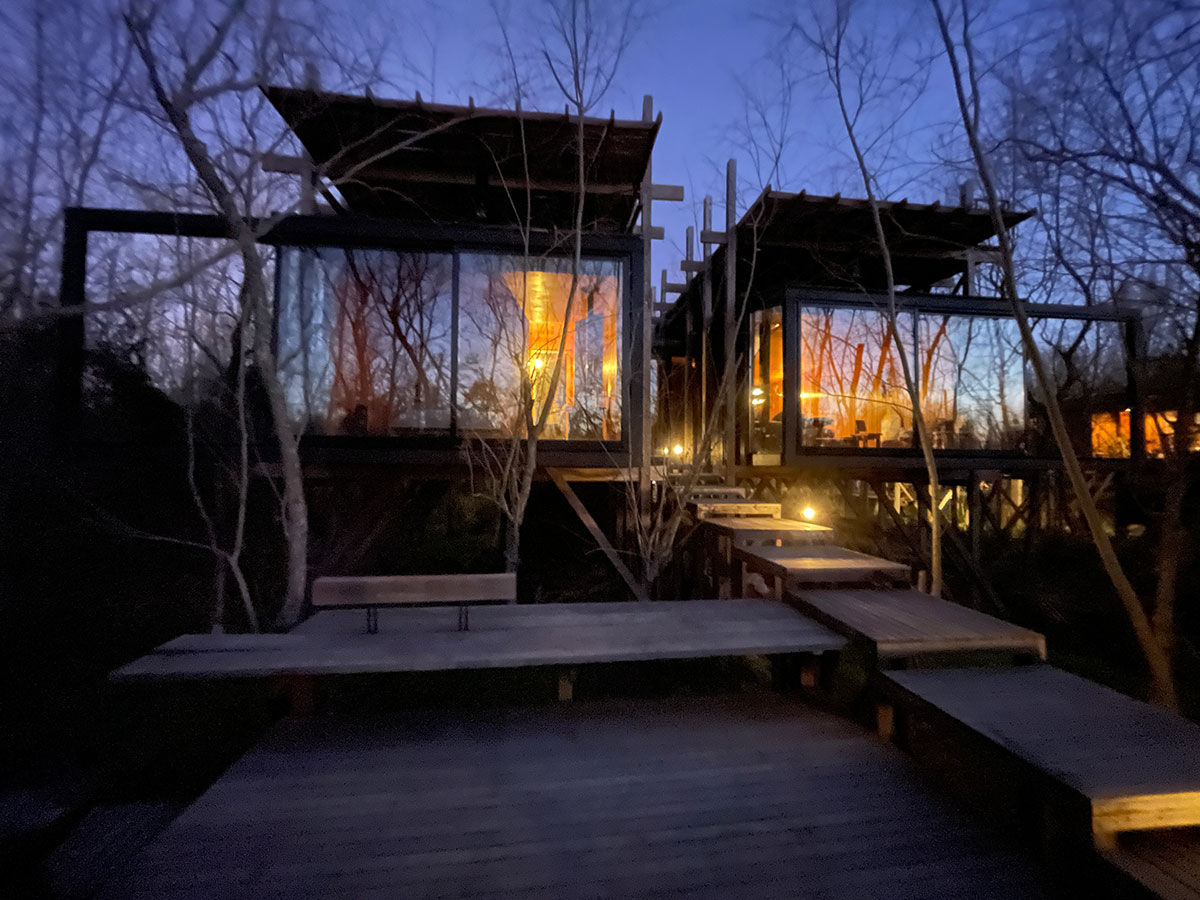
Integral Design: Everything is designed, from the overall concept of the house to the furniture. Everything is constructed with the same wood—the arrival dock, pathways, the house, tables, chairs, beds, towel racks. Dragonfly Chair, Dragonfly Table, Dragonfly Bed—each piece is designed for this house. Every shelf, every bedside table, is part of the overall composition. Every place is intended for the complete enjoyment of nature, with an austere design, embracing the rawness of minimally processed wood, crafted by the same island workers who built the house.
