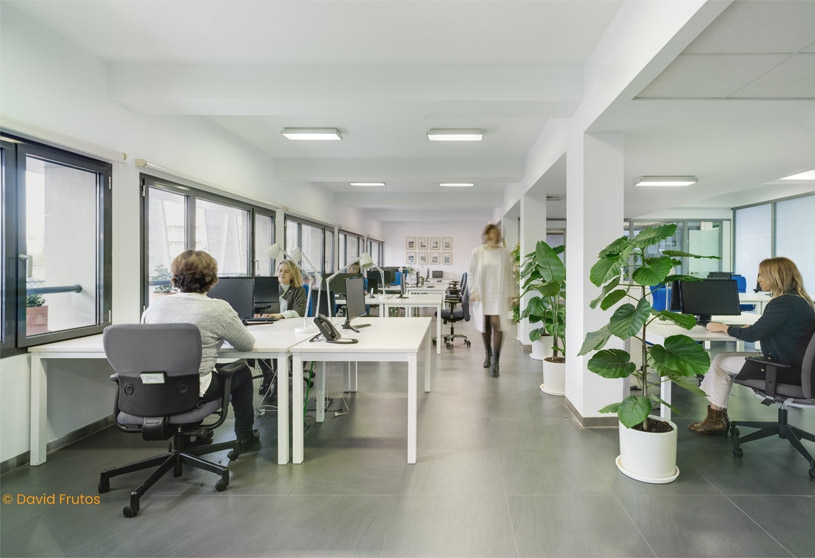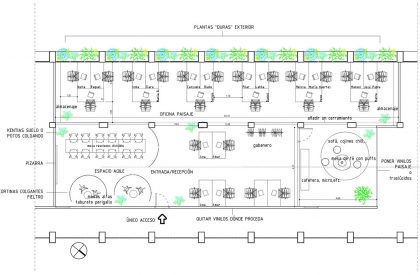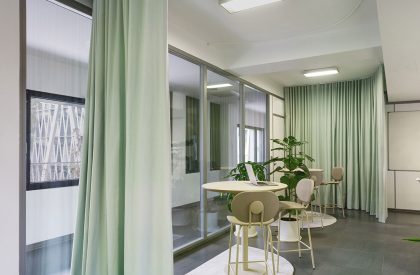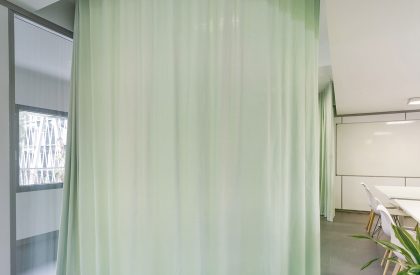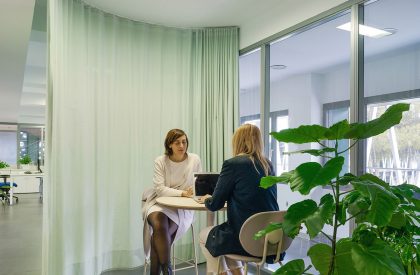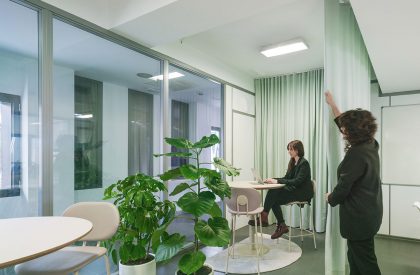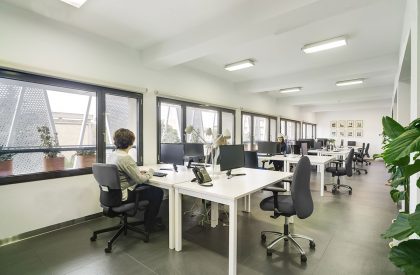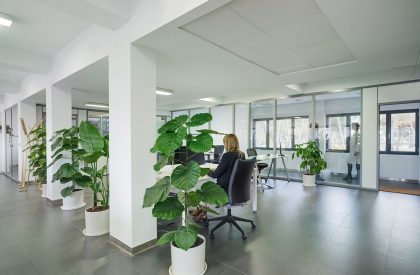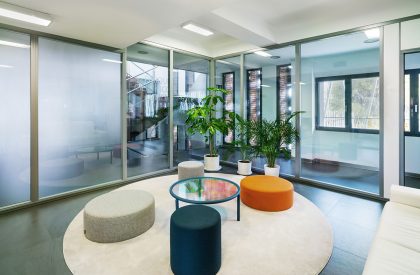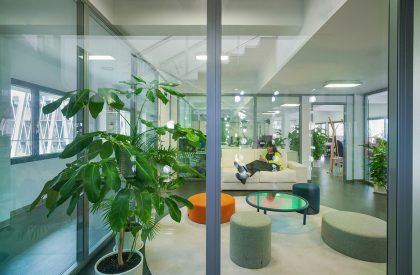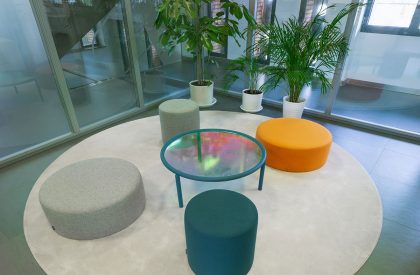Excerpt: In Eurovertice Office designed by Laura Ortin Arquitectura the commission was to adapt three separate spaces just in one new office within the Espinardo Science Park in Murcia, whose extension and reform was magnificently carried out by the Spanish architect Fernando de Retes.
Project Description
[Text as submitted by architect] Eurovértice is a company that specialized in consultancy and financing and focused on obtaining European funds for projects of all types of entities. They use innovation and creativity to turn complex problems into effective and sustainable solutions.
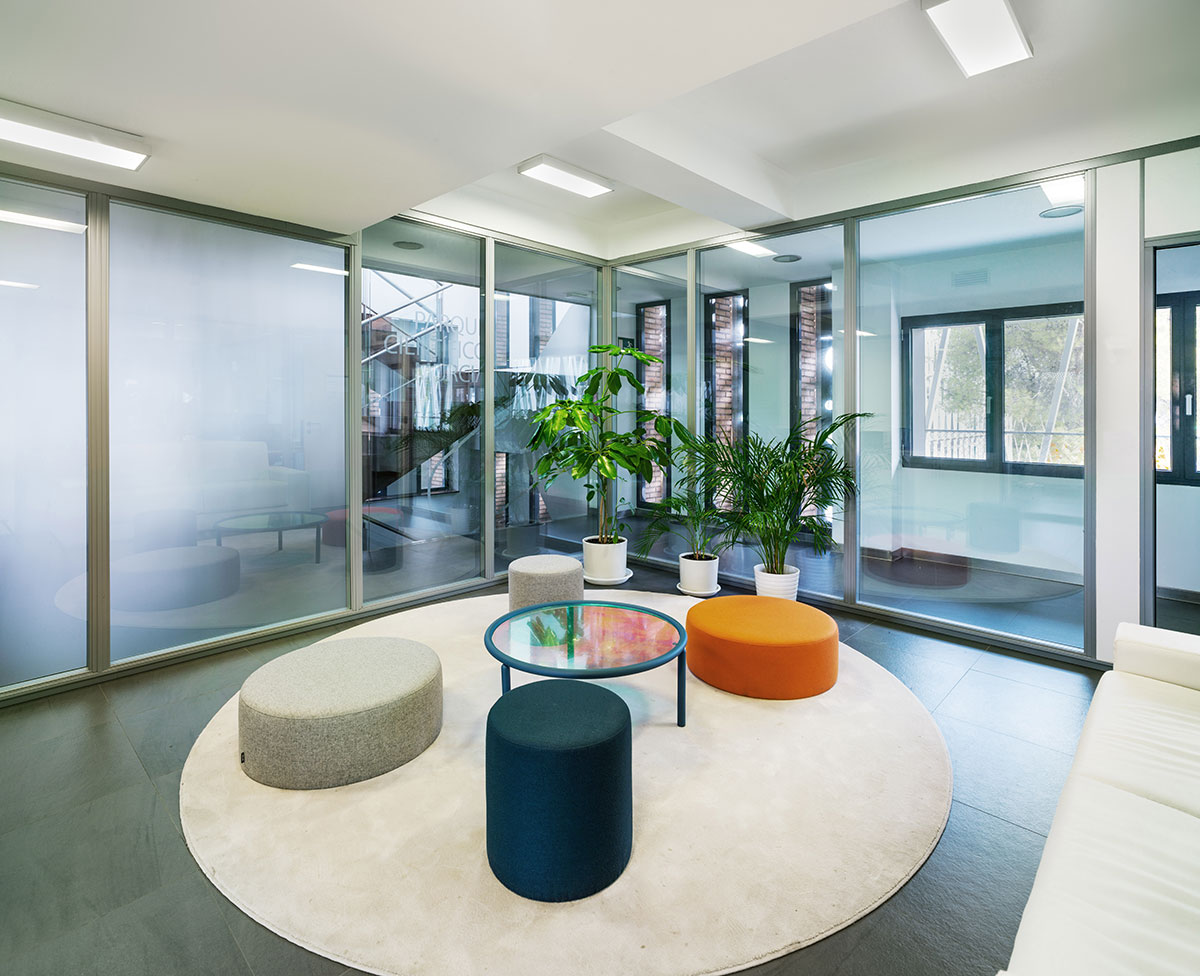
The commission was to adapt three separate spaces just in one new office within the Espinardo Science Park in Murcia, whose extension and reform was magnificently carried out by the Spanish architect Fernando de Retes. The first thing we did was study the labor relations between the staff and the different departments, study the inventory of furniture they wanted/needed to maintain, and extract emotional and logistical data through a survey of all workers.
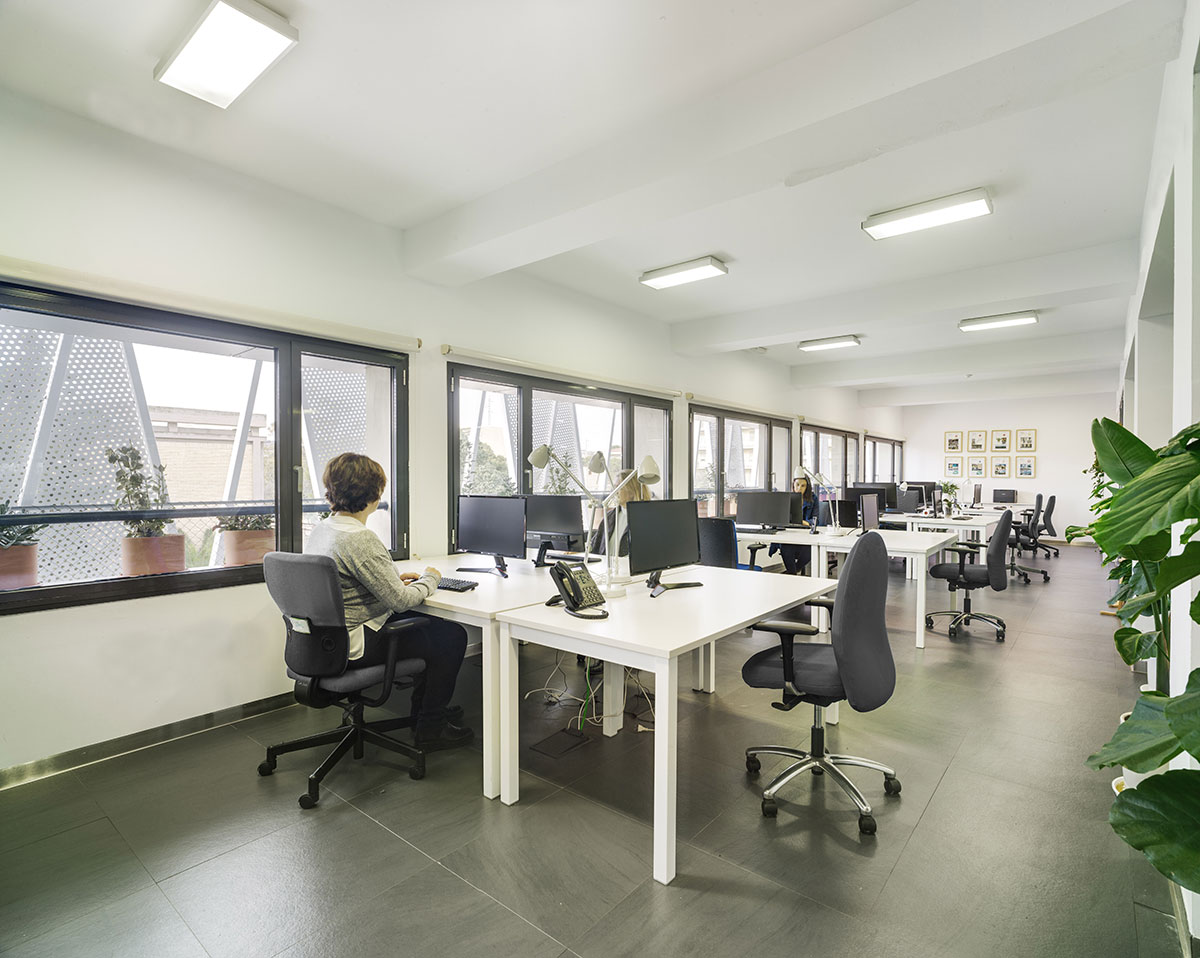
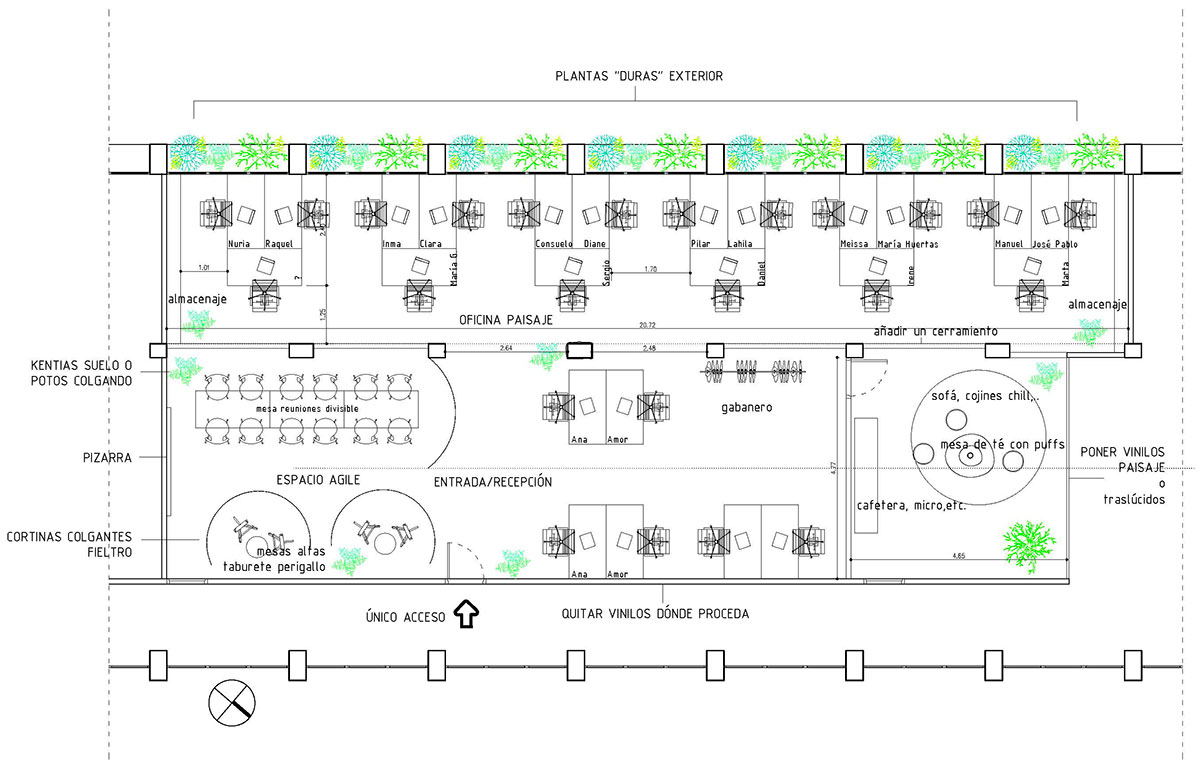
After the conclusions are drawn and full knowledge of the company, we generated a “good practices manual” that we resolved at an architectural level through three fundamental strategies: Green office & landscape office + Agile office + Feng Shui.
Green office & landscape office
Biophilia (connection with nature): in addition to opening the views and cross ventilation to the central courtyard of the building as much as possible, furniture and vegetation have been alternated inside the offices in a 1:1 ratio (a table, a plant ). Open general visual: the distribution of the workstations is made perpendicular to the windows to avoid reflections in groups of 3 instead of infinite tables running and the staff is ordered by departments and continuous labor relations. Tables as islands: it is avoided to place the tables in a continuous row to avoid visual “noise” and help concentration and departmental cohesion.
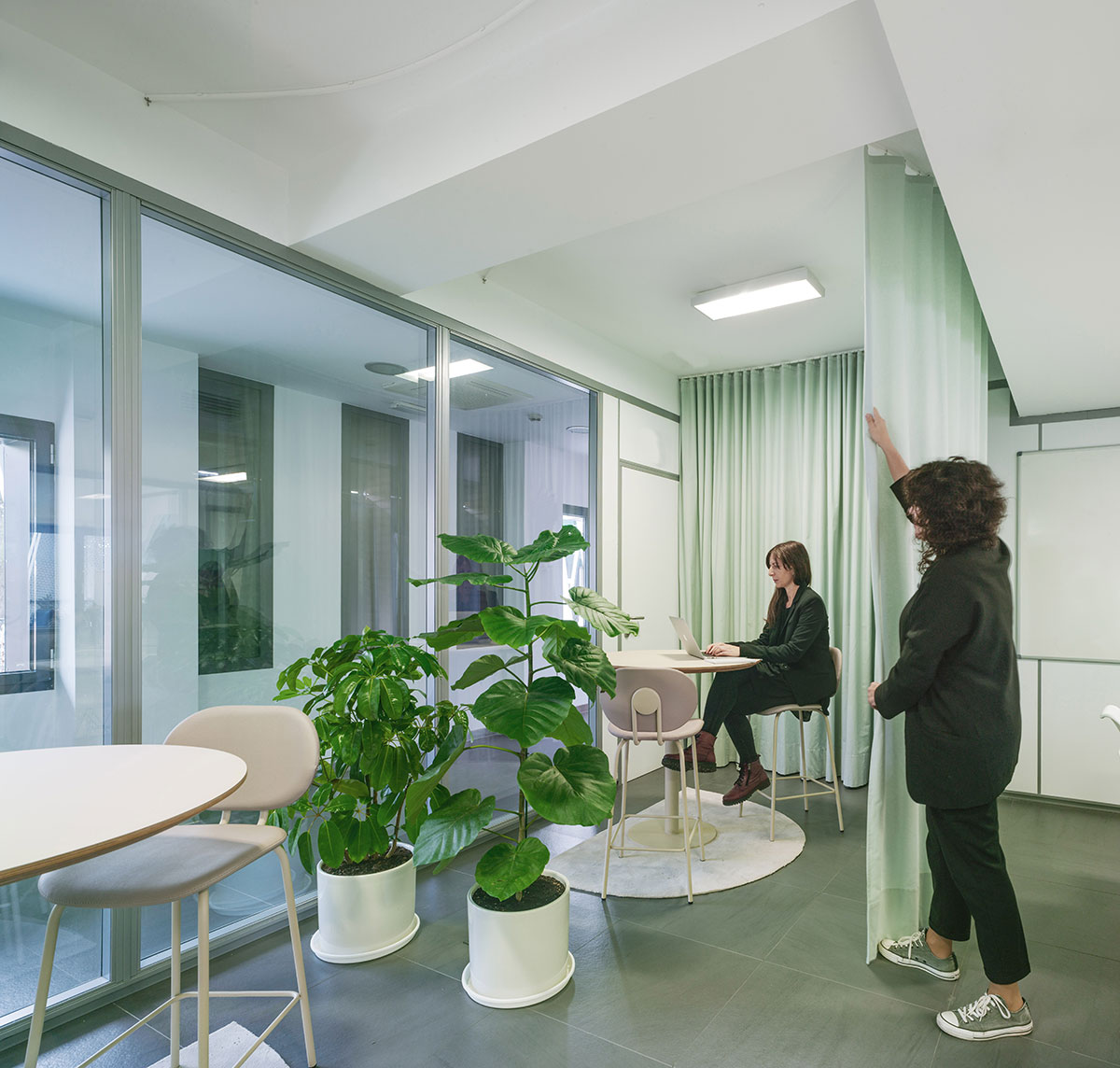
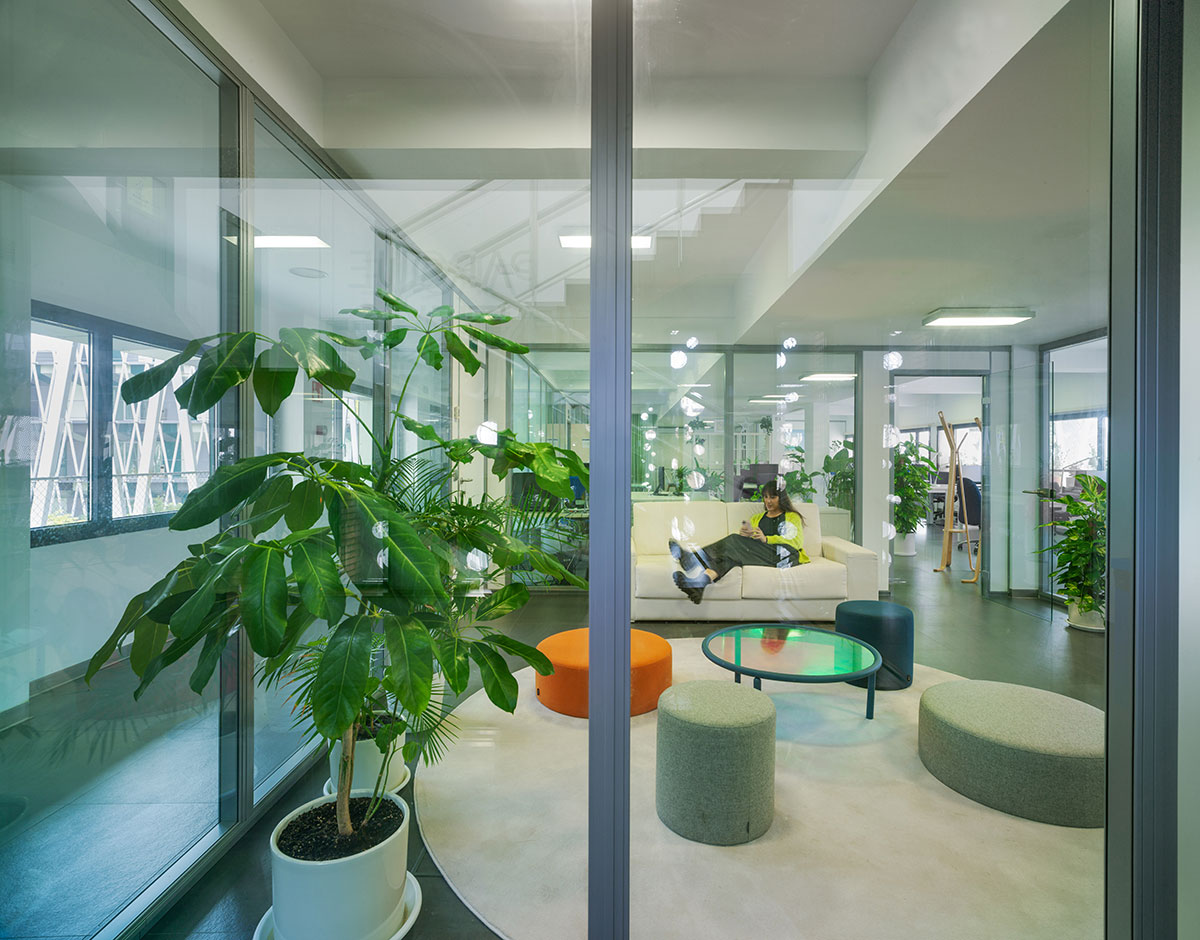
Agile office
“Breakout” area: workers very often work in online meetings, so to avoid disturbing, individualized areas have been adopted that are visually and acoustically isolated from the rest by curved curtains. These spaces also help occasional interdepartmental meetings between two or three people. Silent area: the relaxation area (highly demanded in the survey we carried out) is the only partition with glass. It works as a “coffee break”, a multipurpose space for informal meetings or staff rest. Disruptive, appealing and playable: an “agile” space must be these three things, which is why the “breakout” and silent zones have attractive, innovative, and environmentally exciting designs.
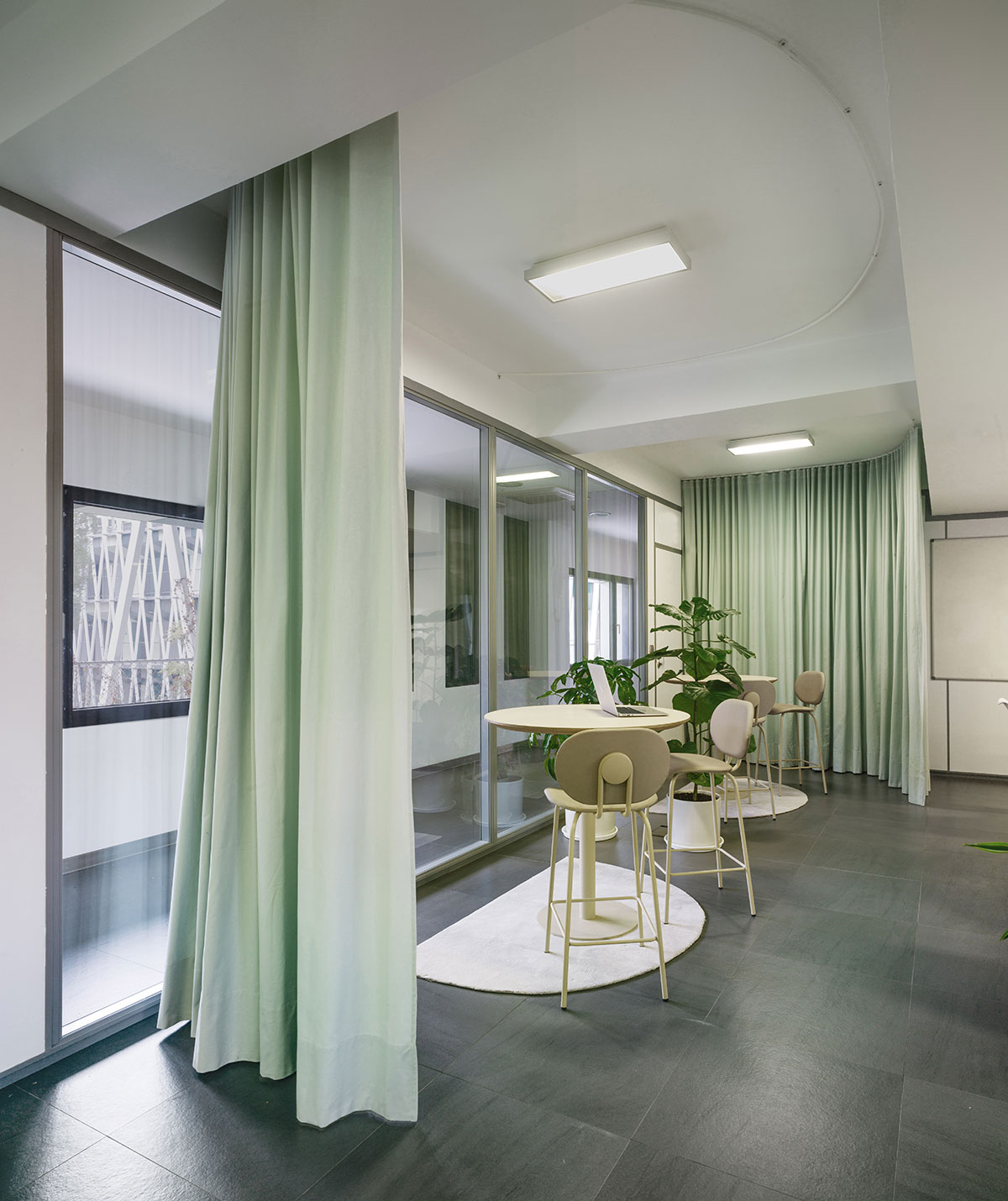
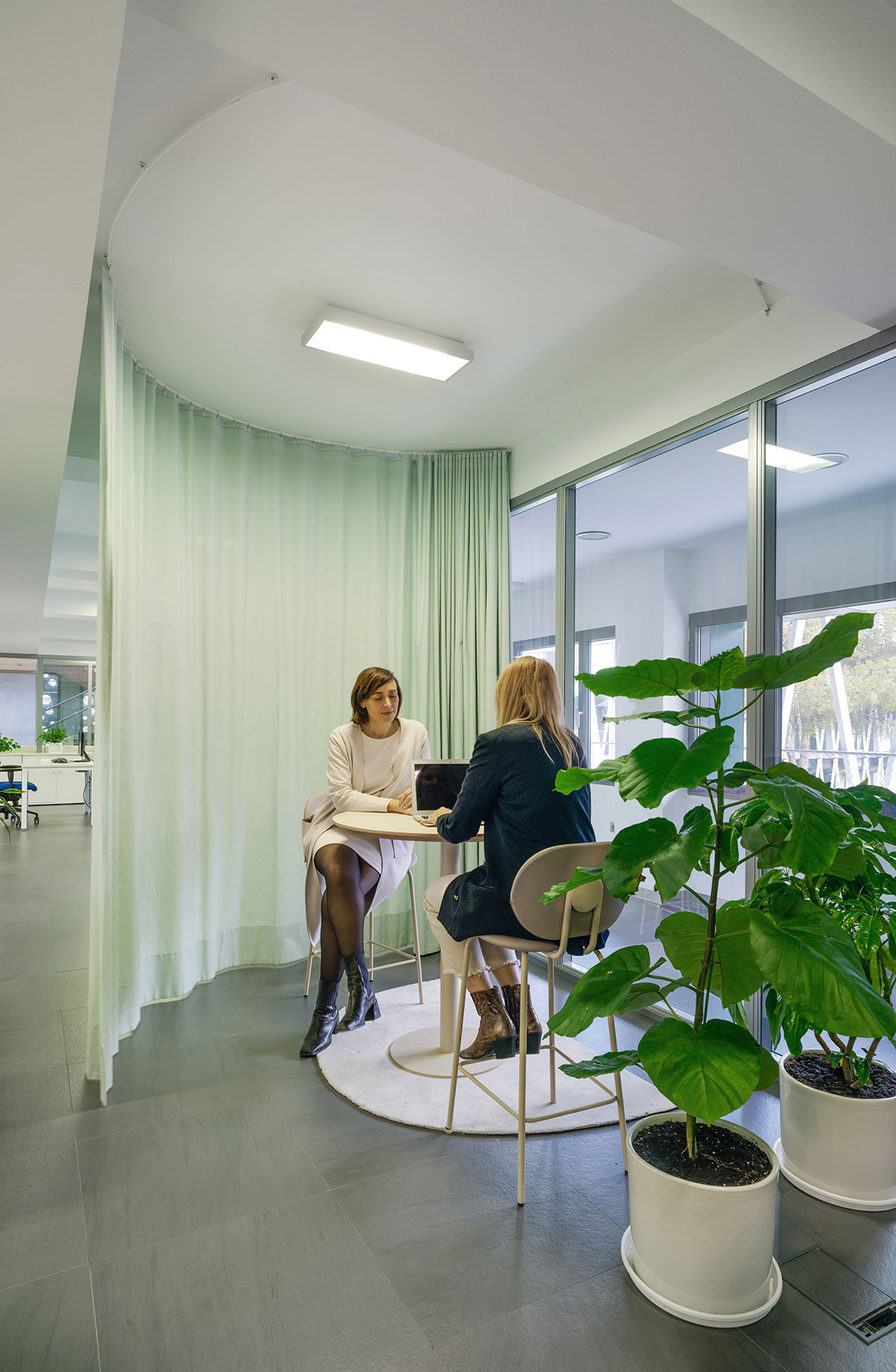
Feng shui office
Basic aspects of this philosophy have been taken into account for the distribution of workstations and worker routes, which we believe provides logical ideas to achieve healthy spaces and a satisfactory work environment. Some of them have been to avoid direct air currents, avoid workstations with their backs to the entrance, avoid plants with spikes indoors or avoid a regular workstation under a beam or change in ceiling height.
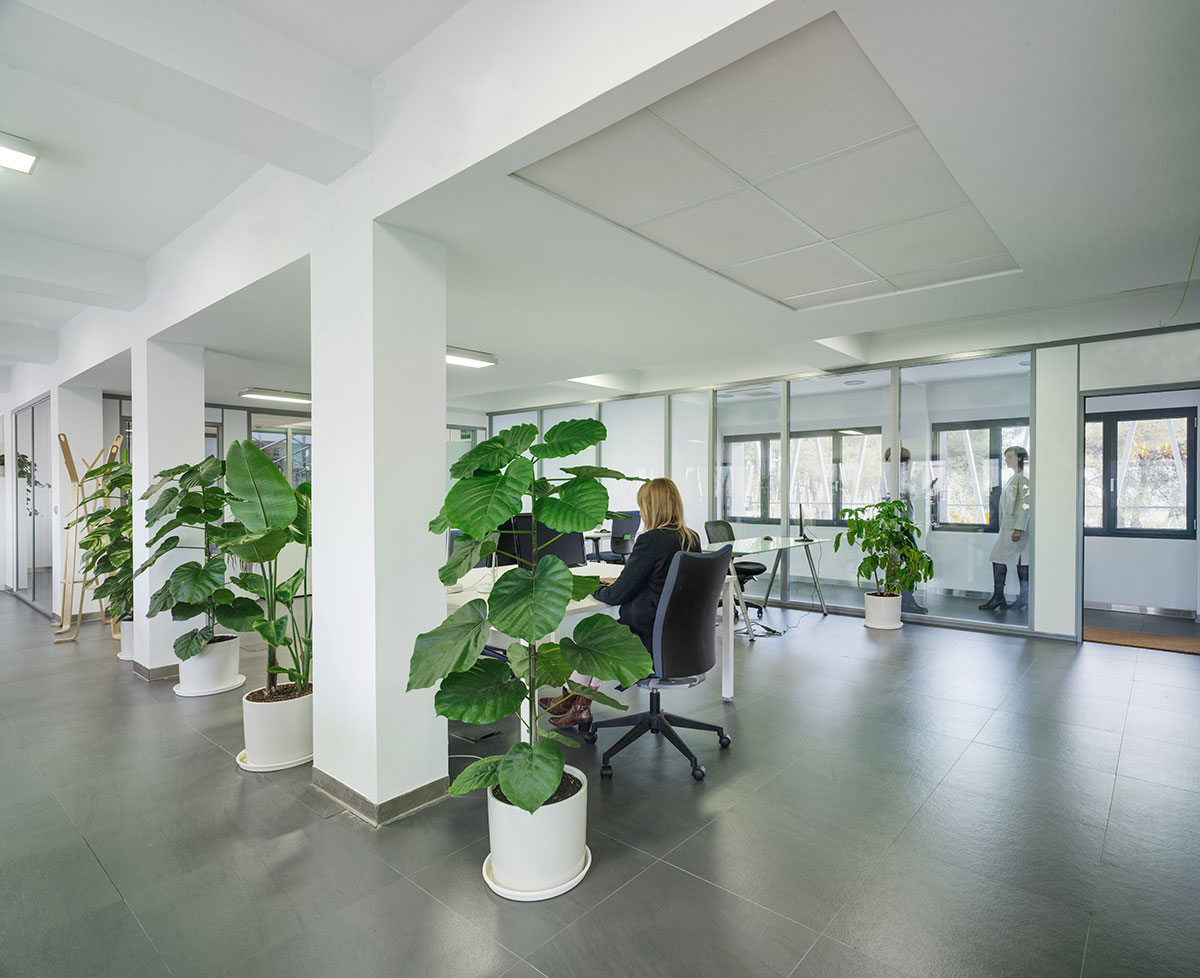
In short, our work here has been to manage and organize the existing staff and furniture with our research and prior knowledge. The most tangible changes when uniting the three premises were the minimum necessary to create the different environments, it has been the intangible changes in reality (what is not seen) that architecturally have brought order, luminosity, and comfort to the workspace and the healthy environment that was requested and needed.
