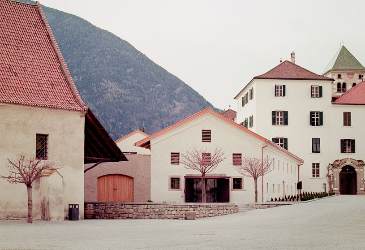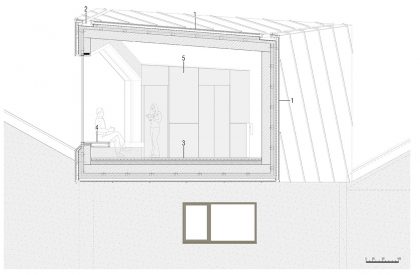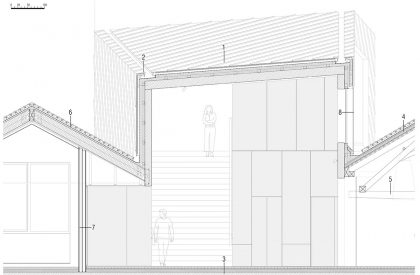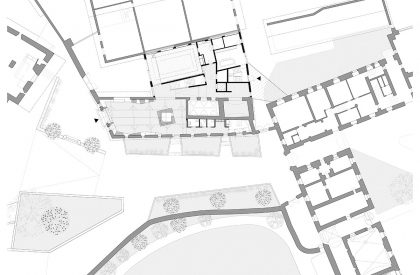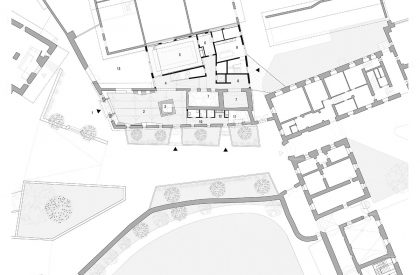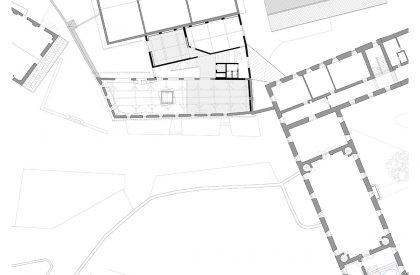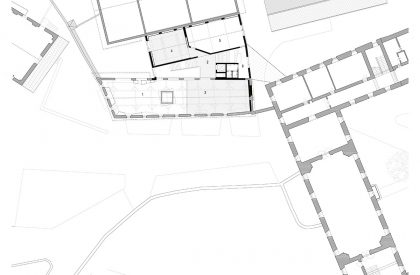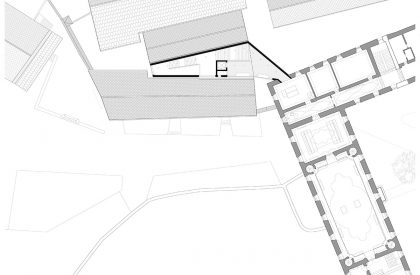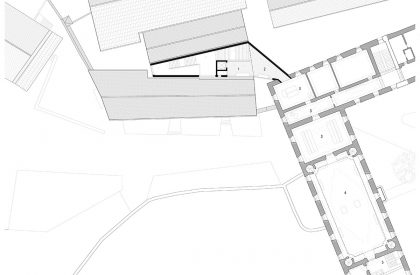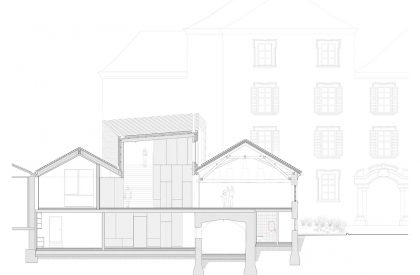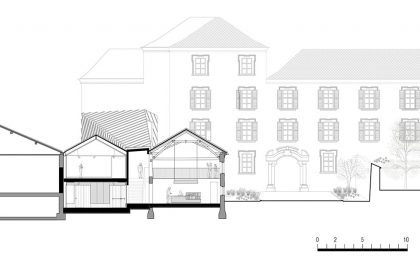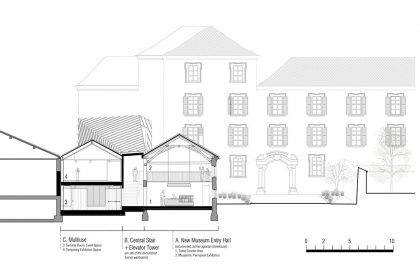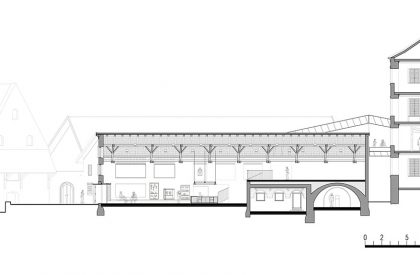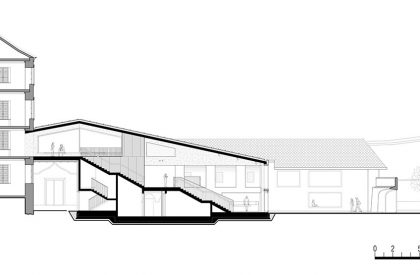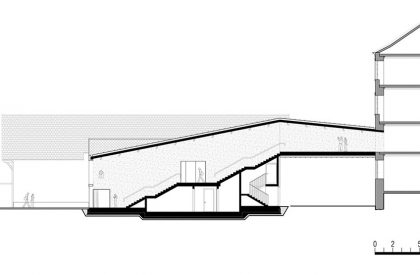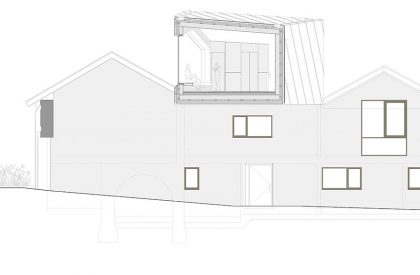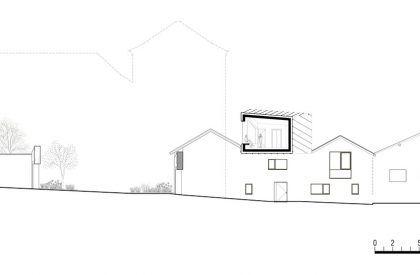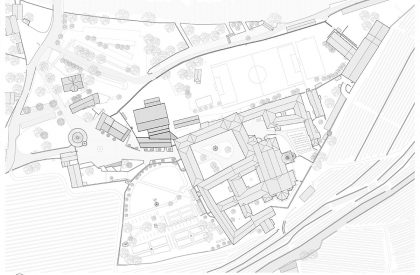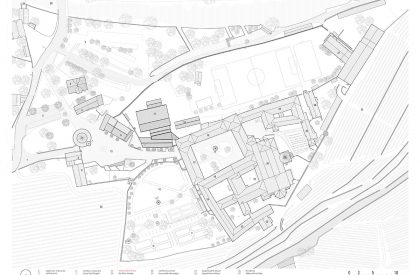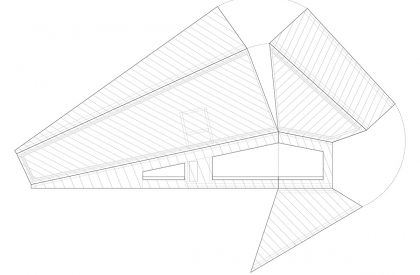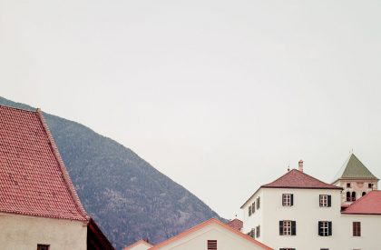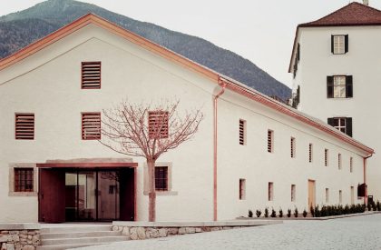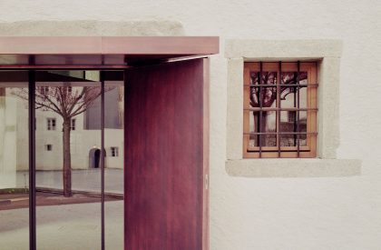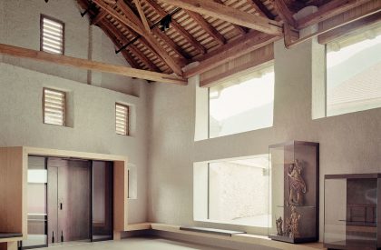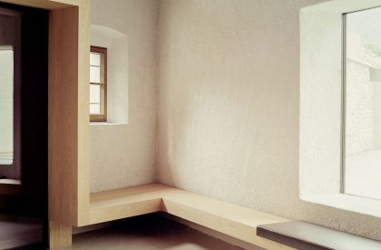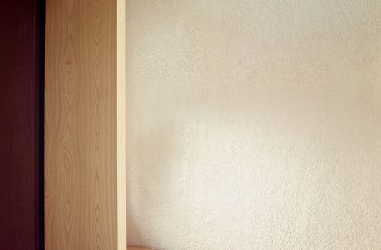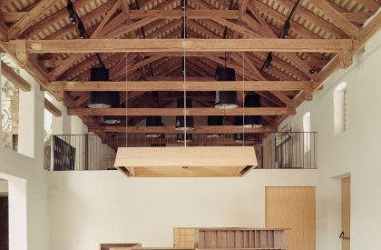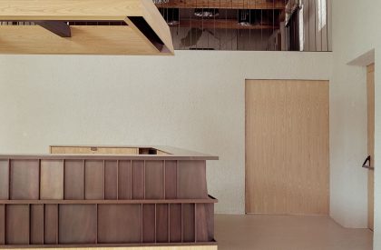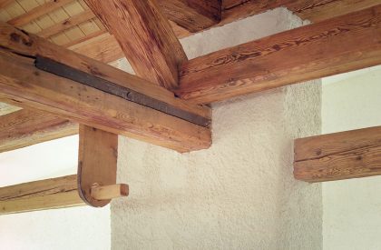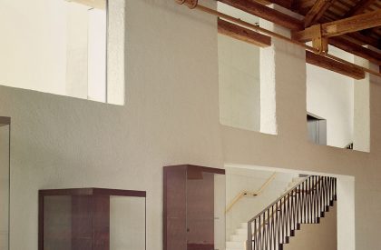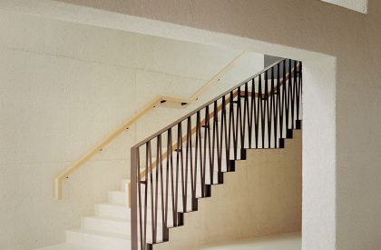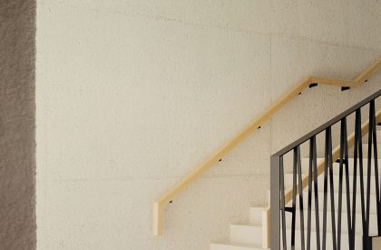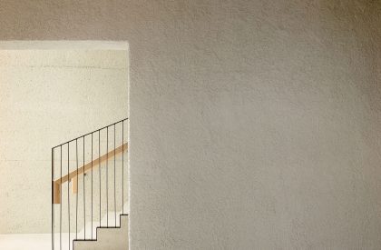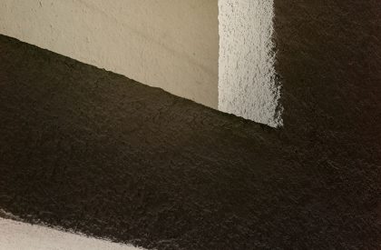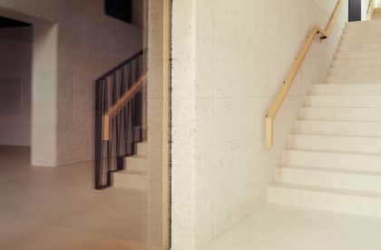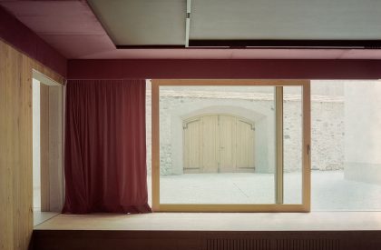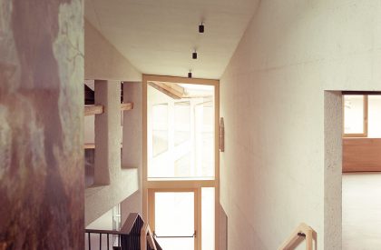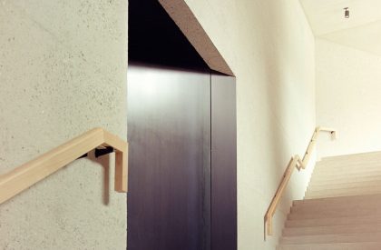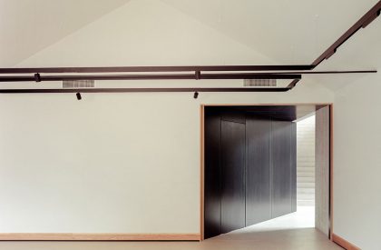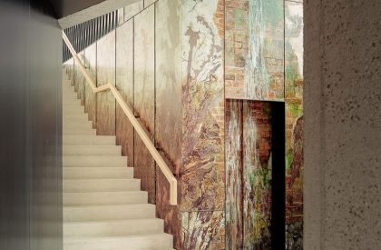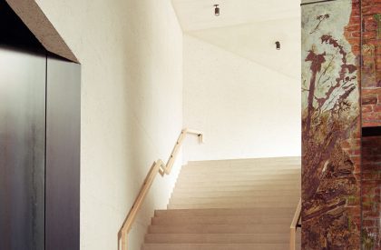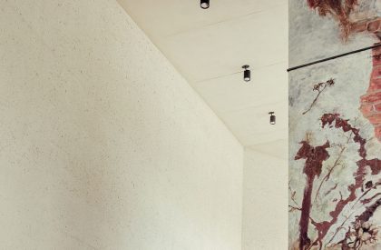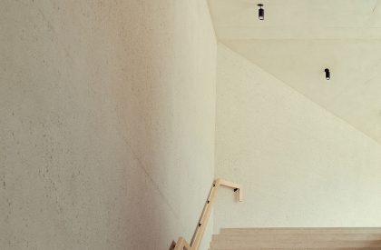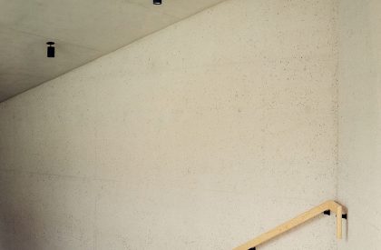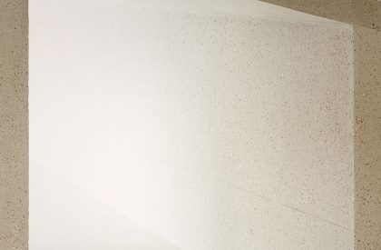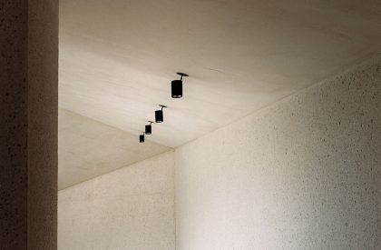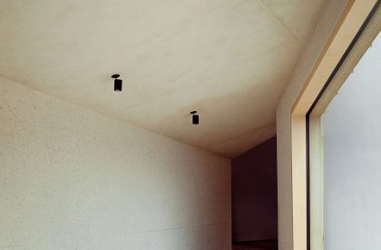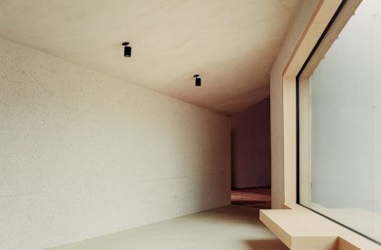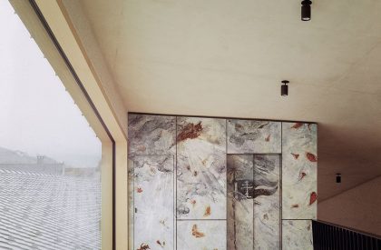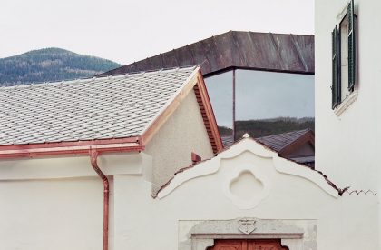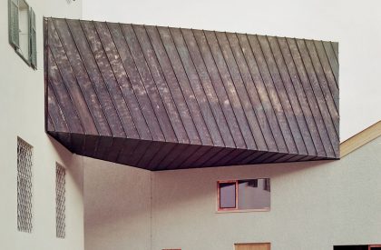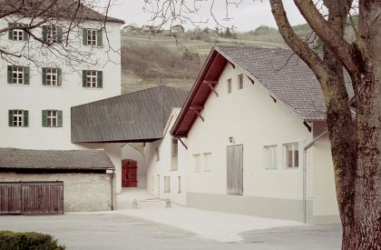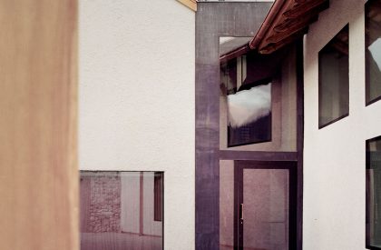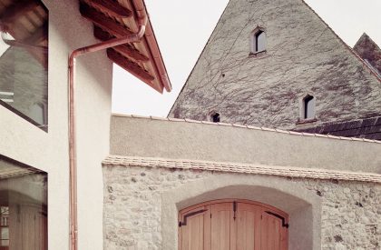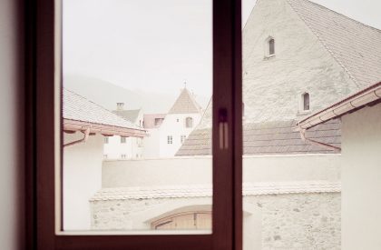Excerpt: The expansion of Novacella Abbey Museum is a public building designed by the architectural firm MoDus Architects. The project marks three distinct demolitions, renovation and restoration interventions, bringing together the existing secondary structures in a single system of paths connecting it to the seventeenth-century wing of the Abbey Library. The MoDusArchitects project connotes old buildings with new functions and generates unexpected connections between the auxiliary structures and the main buildings of the Abbey.
Project Description
[Text as submitted by architect] The MoDusArchitects project connotes old buildings with new functions and generates unexpected connections between the auxiliary structures and the main buildings of the Abbey. From the outside, the expansion is revealed only by the bridge clad in blackened copper that emerges from the roofs of a group of refurbished service buildings connected to the core of the Abbey on the upper level.
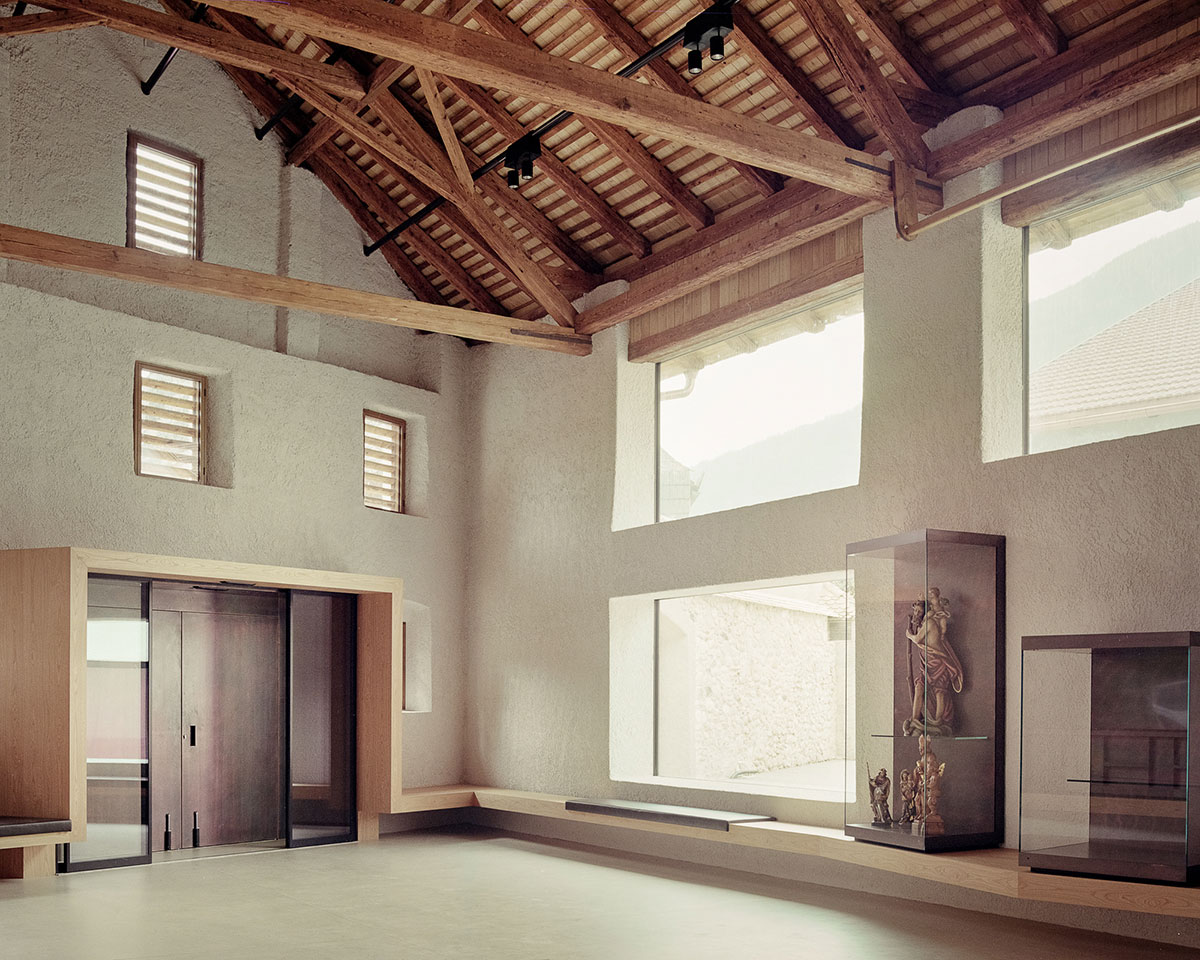
The project marks three distinct demolitions, renovation and restoration interventions, bringing together the existing secondary structures in a single system of paths connecting it to the seventeenth-century wing of the Abbey Library.
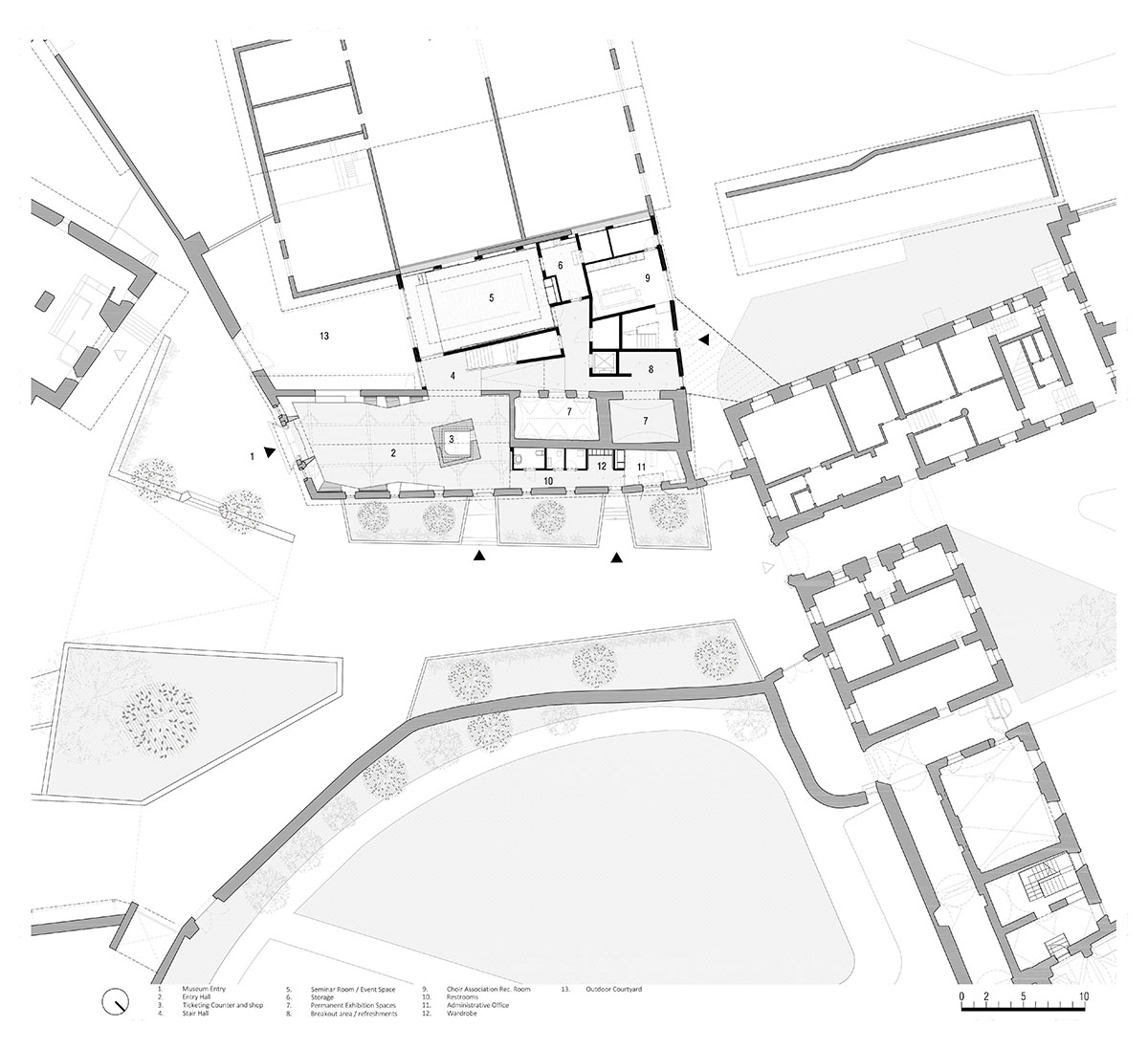
The first building, a former agricultural warehouse, has been freed of an attic transforming it into an ample double-height space, the new entrance hall of the museum, while partly maintaining the mezzanine floor as an exhibition room. On the other hand, the second building replaces the old wash house with a majestic staircase flanked by the lift tower, becoming an element of aerial connection with the ancient wing of the cloister. The third and last structure has been refurbished to host a space dedicated to seminars and events on the ground floor overlooking a newly configured outdoor courtyard. There is a space for temporary exhibitions and a room for the choir on the upper level.
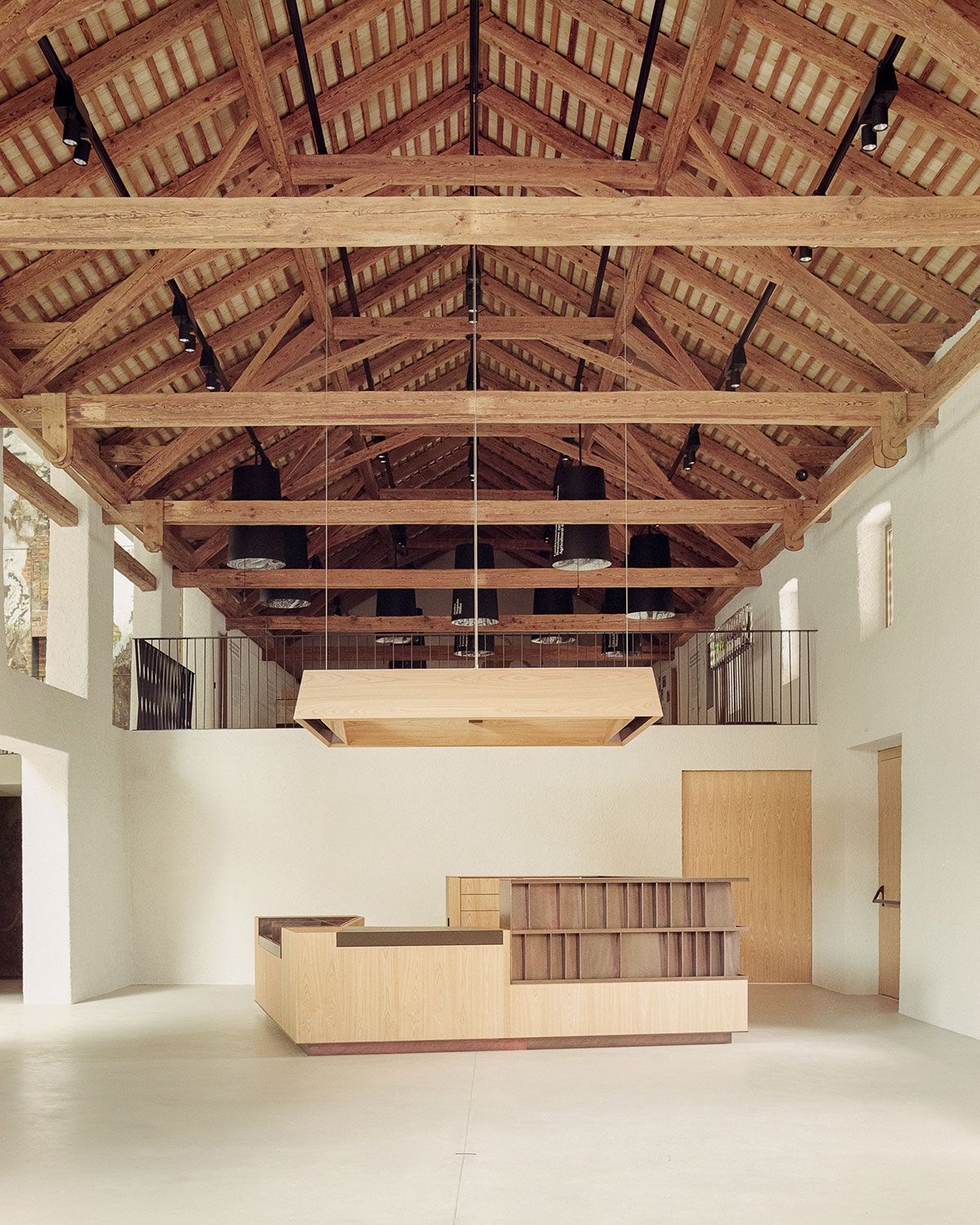
The new atrium designed by MoDusArchitects welcomes the ticket office, display windows and large chandeliers with elaborate copper, wood and glass details that create new dialogues between the prominent overhangs of the restored wooden truss roof and the rough plaster.
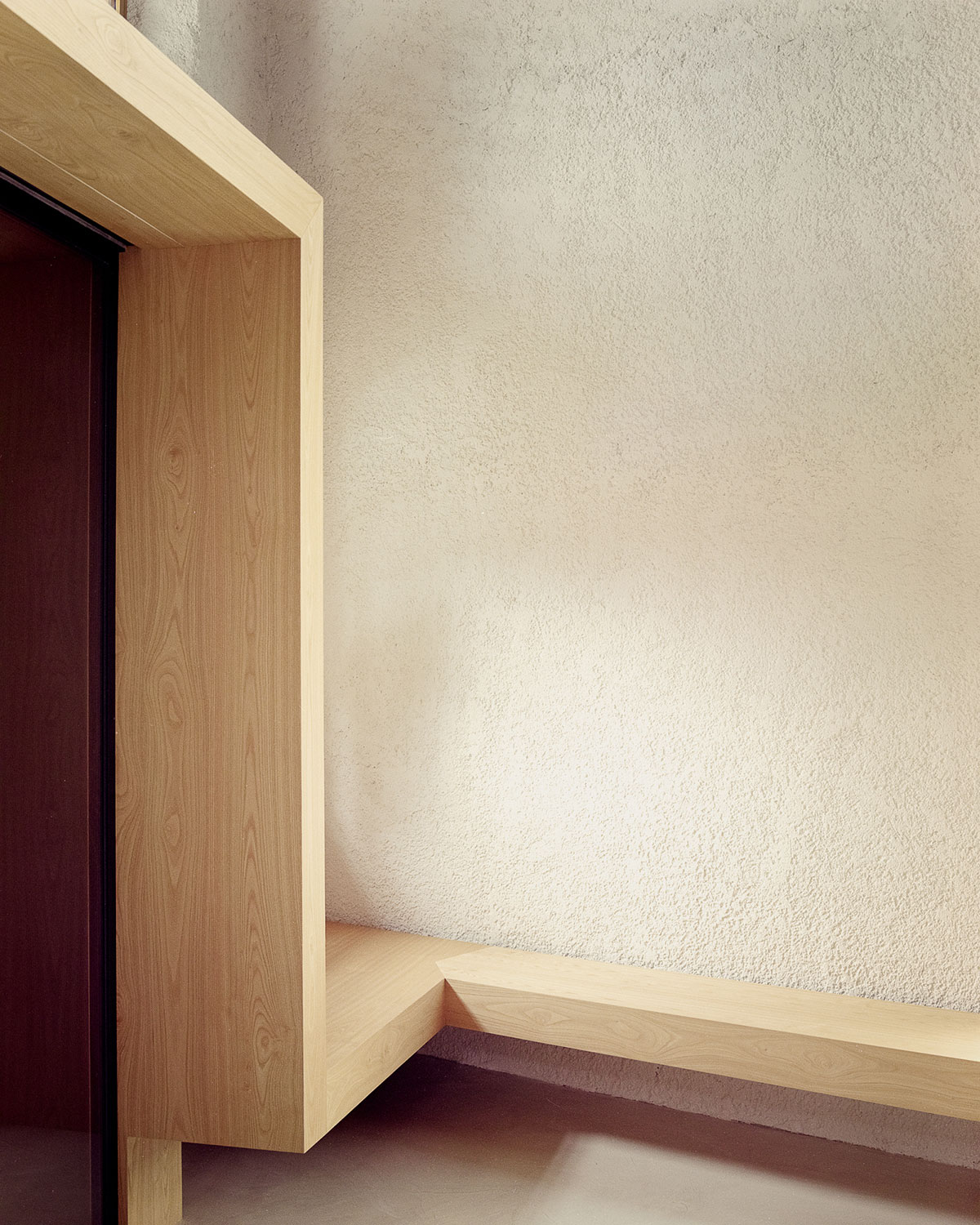
Visitors leave the entrance hall heading outside to begin their visit to the cloister of the Abbey. The path winds inside the monastery, reaching the eighteenth-century library on the upper floors to descend to the entrance connected to the new addition on the upper level, at the top of the stairwell.
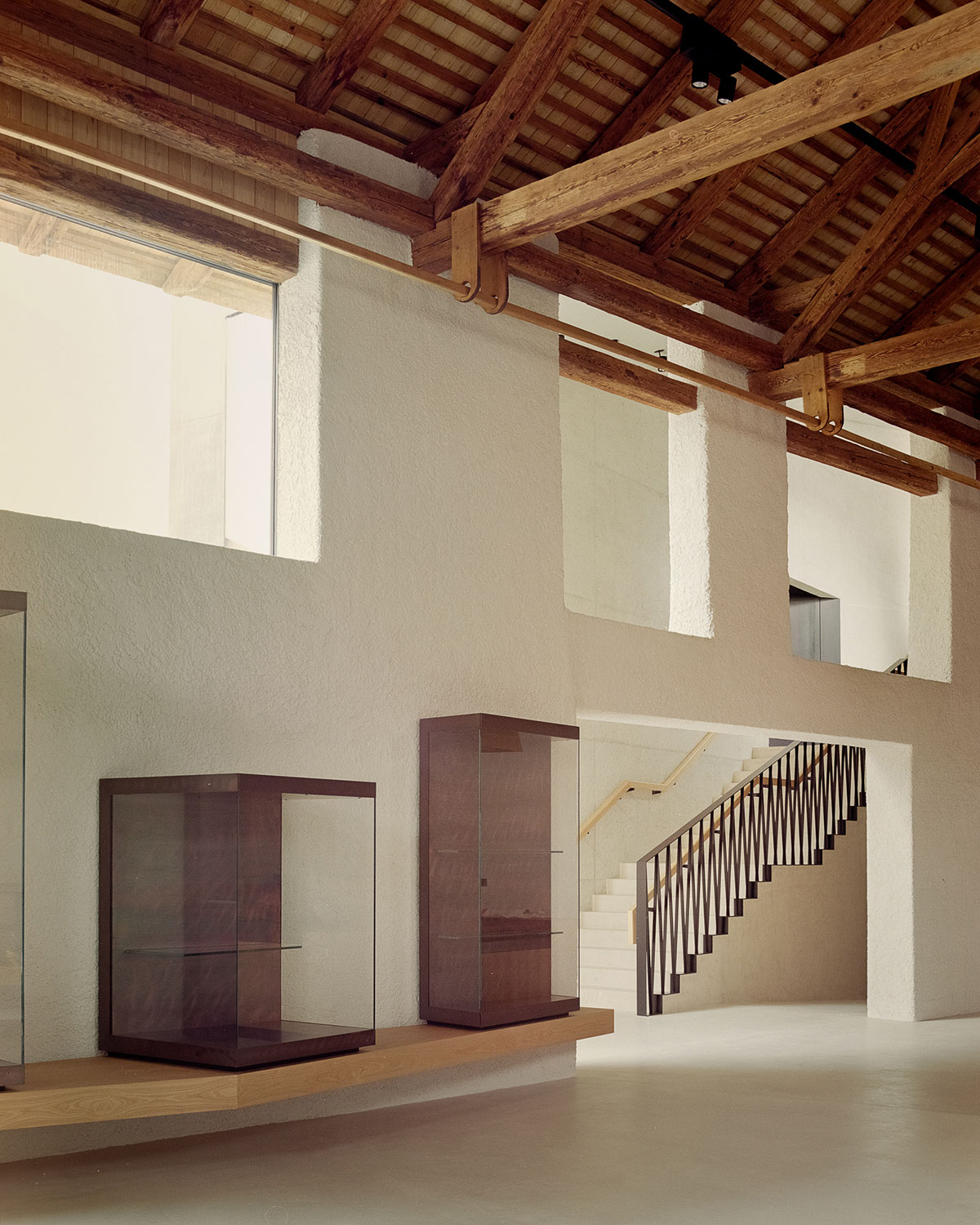
The MoDusArchitects project is both the starting point and the ending point of the museum sequence. Completing the visit and crossing the ancient walls of the Abbey in the space of the new bridge, a large window offers a visual view of the landscape: a glimpse of the roof of the renovated former agricultural warehouse that looks towards the Sant’Angelo Chapel, showing privileged views of the enclosed garden of the Abbey and the vineyards beyond it.
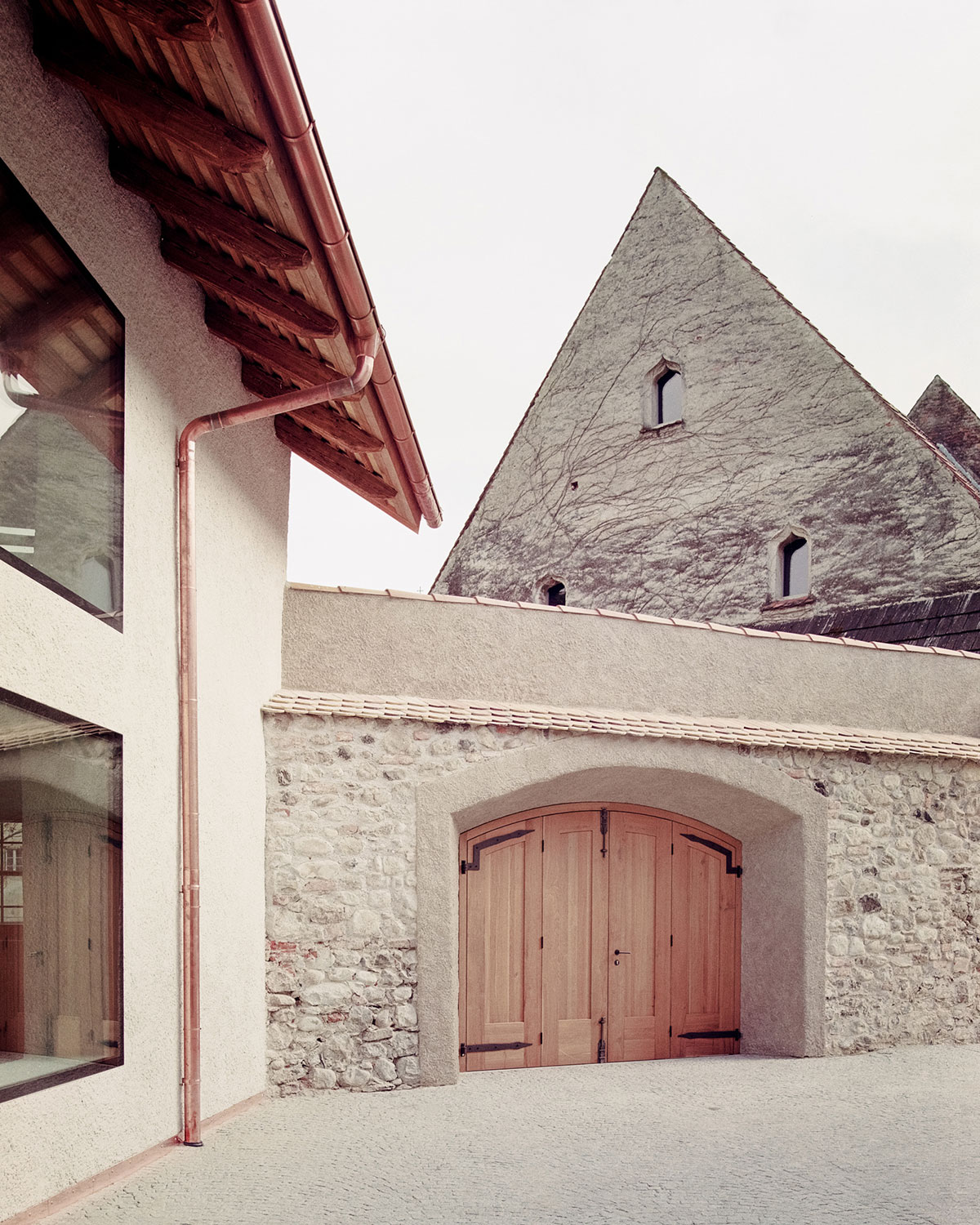
Exposed bush-hammered concrete walls, trowelled concrete floors, and imposing chestnut wood elements provide a tactile background for sequential reading of the spaces that reconnect to the entrance hall from the starting point of the stairs. The architectural details are held together in a poetic balance of soft tones and natural materials; a sense of serenity is infused through the measured use of a palette of elements, in which new and old merge thanks to discreet forays: from the stair railing and openings to the finishing of vertical and horizontal surfaces.
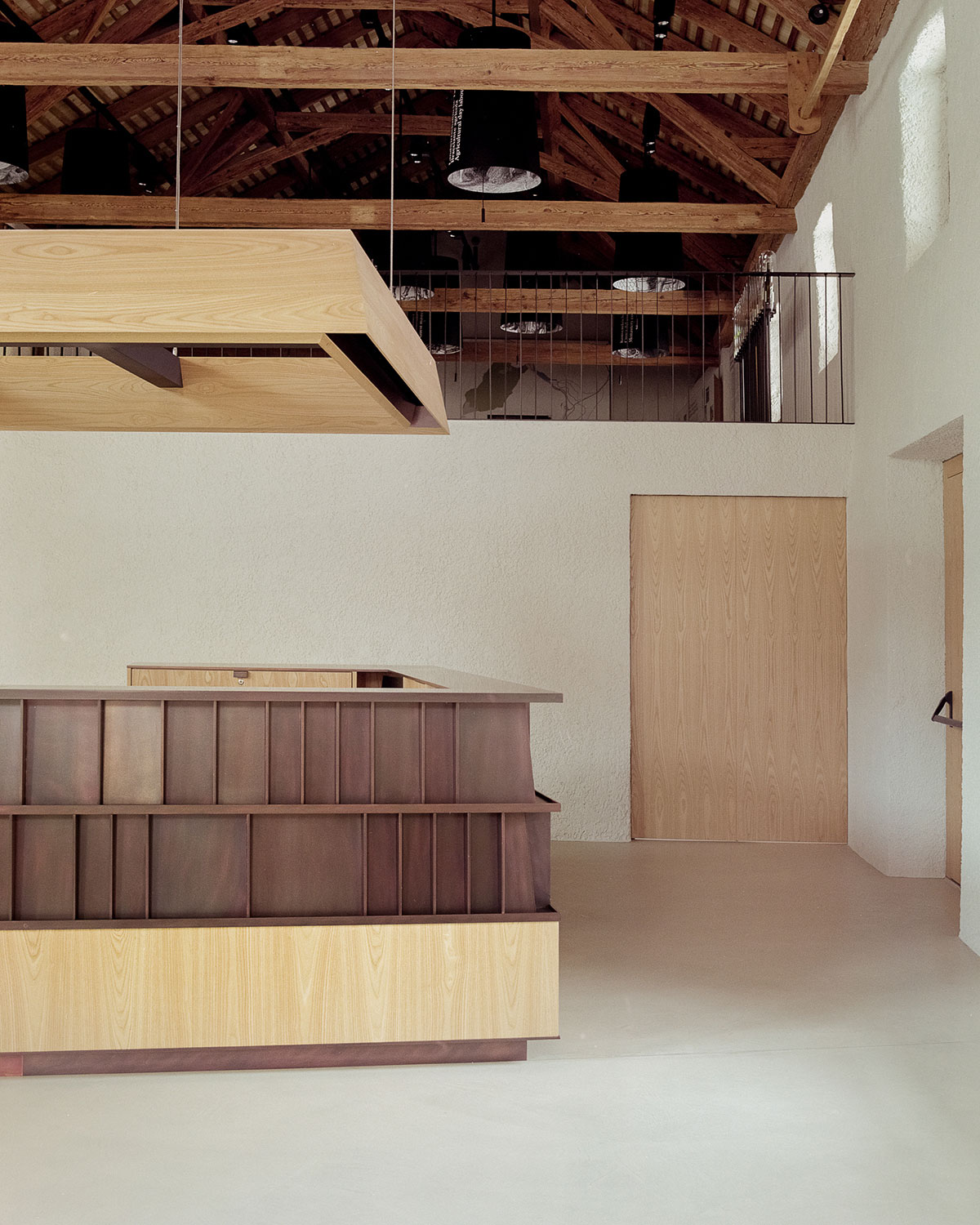
The project is enriched by the artistic intervention of Paul Renner, whose romantic and imaginative interpretations of the Hortus Sancti Augustine are in stark contrast to the sobriety of the interiors. Renner’s picturesque excursus on Abbey’s botanical heritage spreads along with the metal cladding of the lift tower, where visitors descend from the upper level of the cloister to head towards the museum entrance.
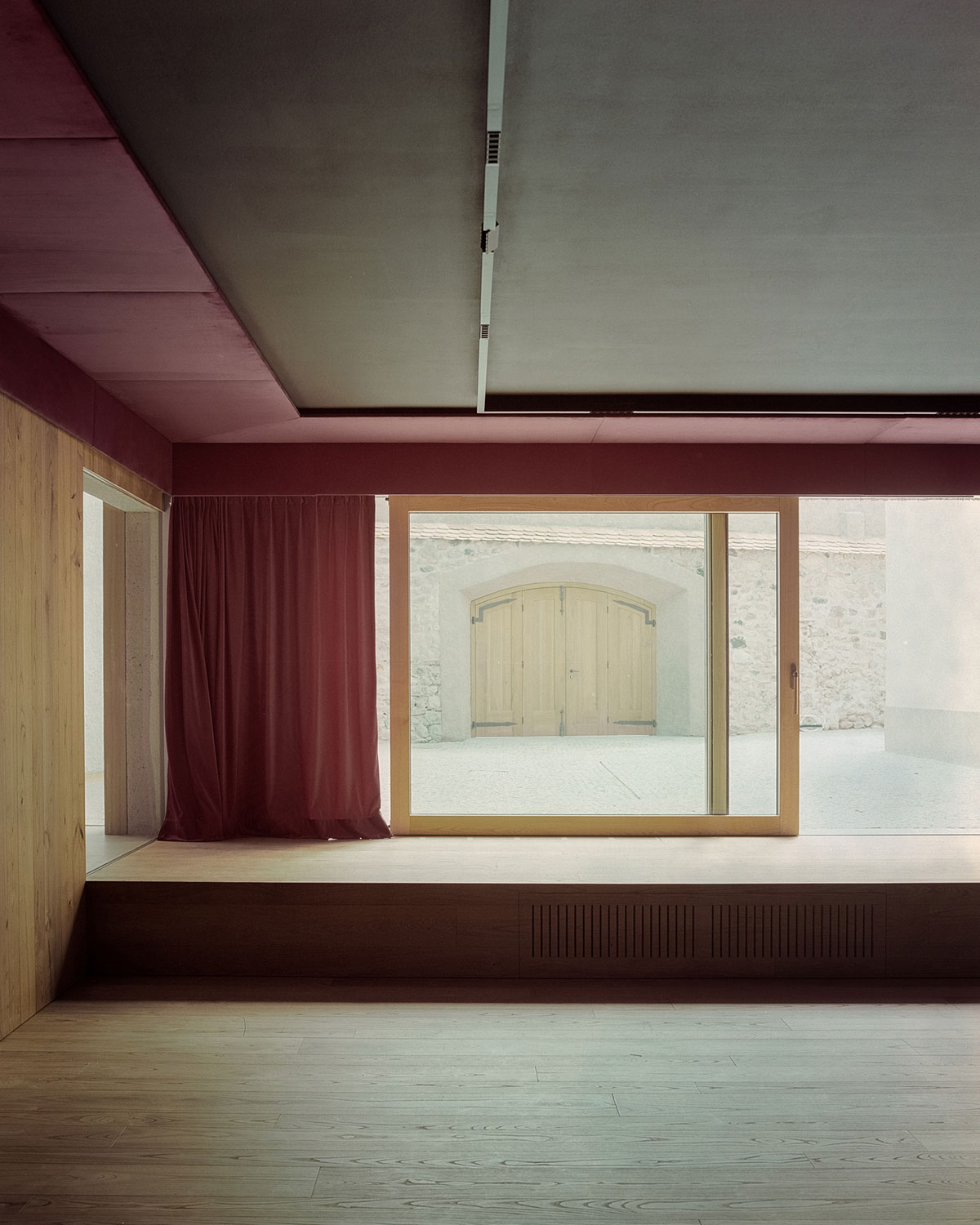
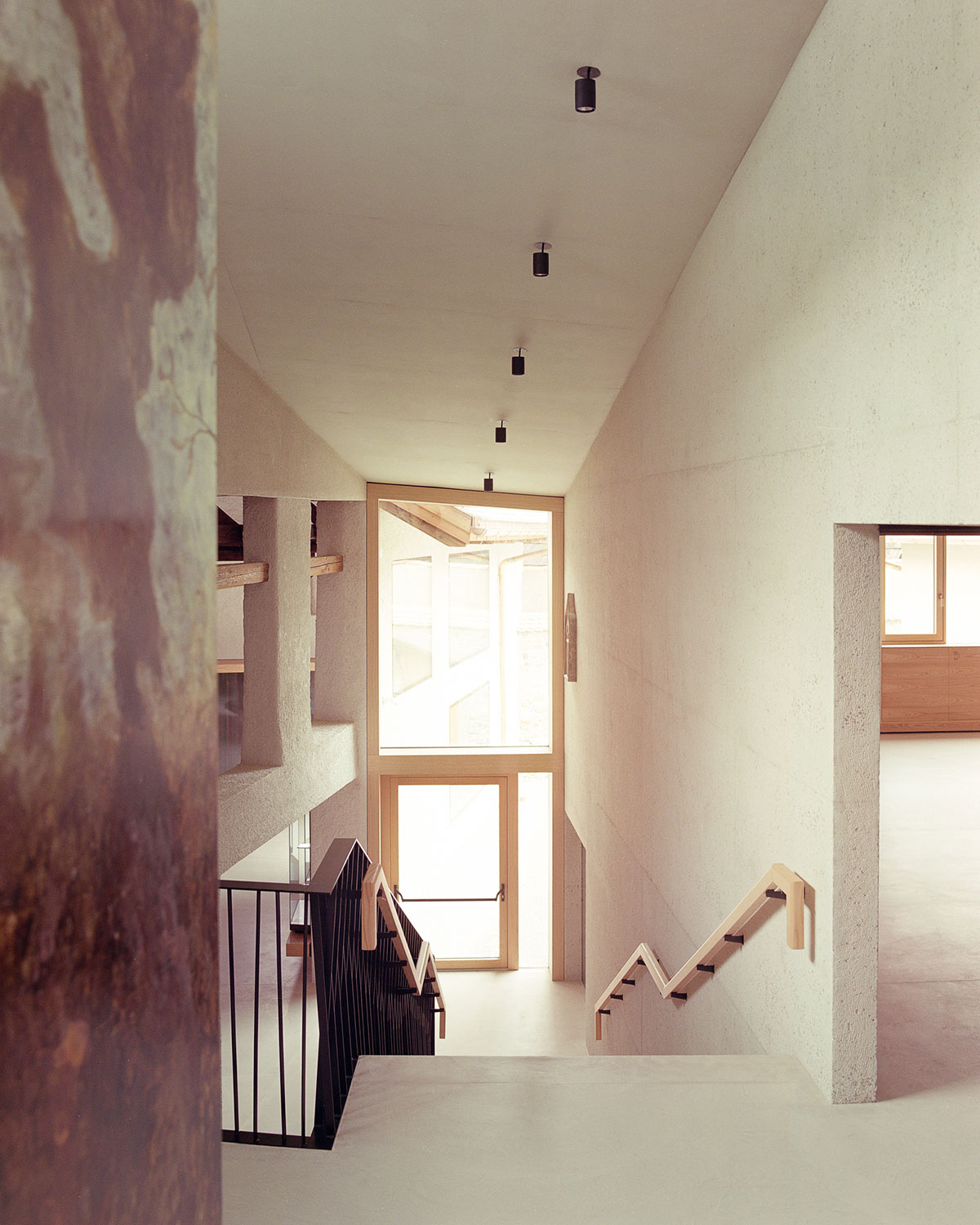
The MoDusArchitects project confronts the heterogeneity of the different architectural periods of the Abbey of Novacella with an intelligent approach that skillfully orchestrates historical and contemporary lexicon in a harmonious whole. The design of the rhythmic sequence of spaces that alternate with voids with a tangible presence, the signs of the passing of time, and the most ephemeral essence of the project, which only visitors can grasp, project everything that the Abbey experience can offer, in the future.
