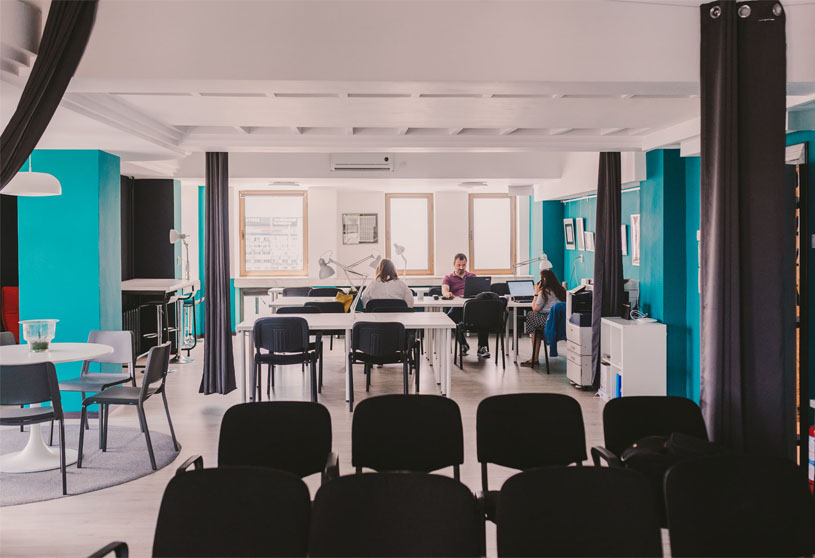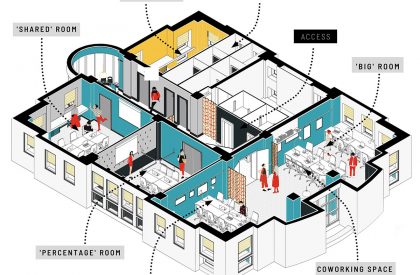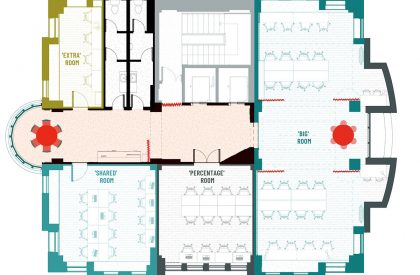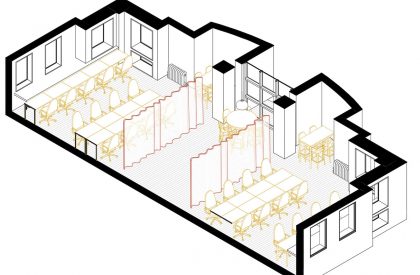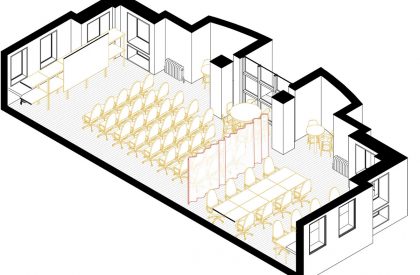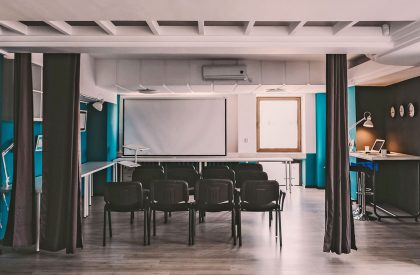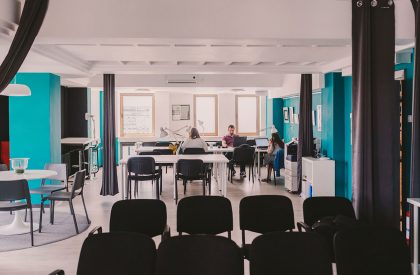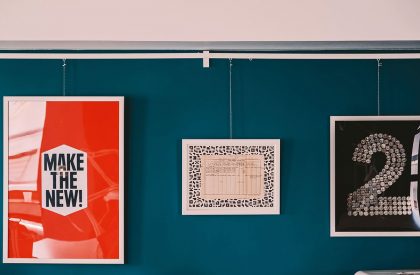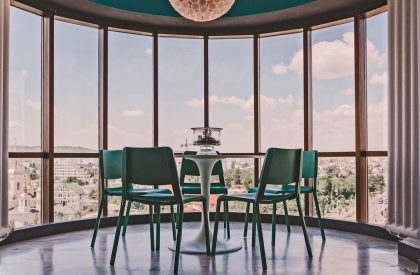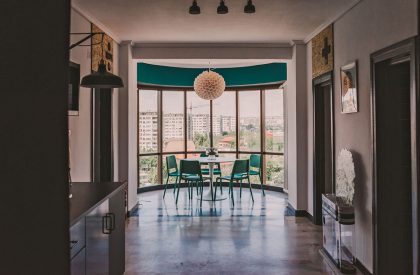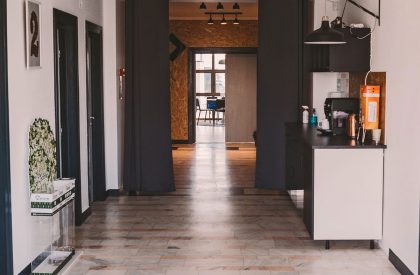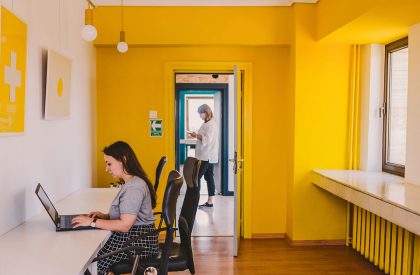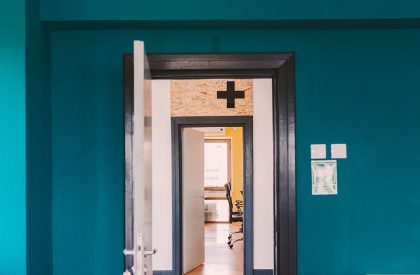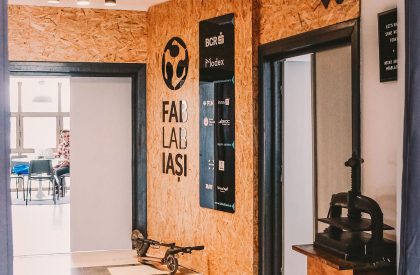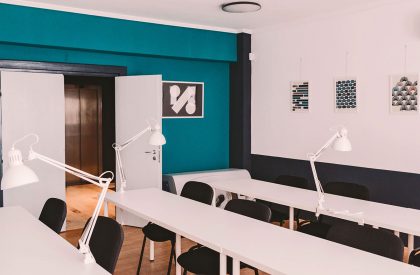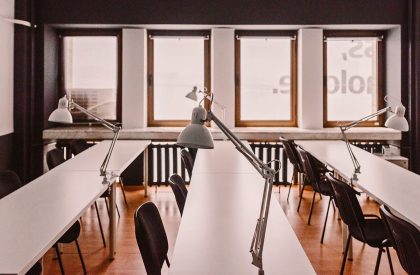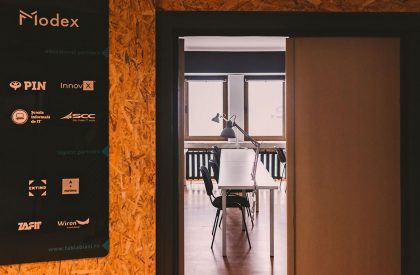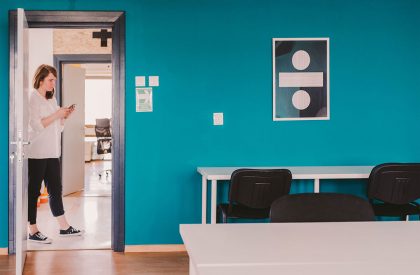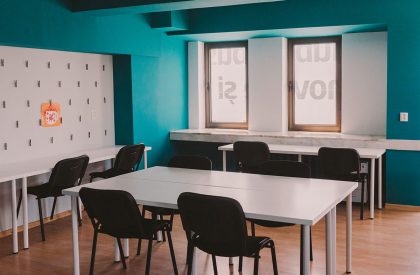Excerpt: Fab Lab 2, designed by A+noima, is an office acting as a hub and a multidisciplinary framework that explores new ways of materializing concepts and ideas. Fab Lab Iaşi x BCR is a workspace, meeting, discussion, course and conference hub and a multidisciplinary platform that brings together young people and specialists from IT and fintech industries in a vivid, elegant and comfortable place. The space is saved and refreshed with simple and precise interventions that respect its history.
Project Description
[Text as submitted by architect] In 2020, in the midst of a global pandemic but optimistic about new opportunities, Fab Lab Iași opened its secondary location on the 7th floor of BCR Bank Iași headquarters, right in the heart of the city.

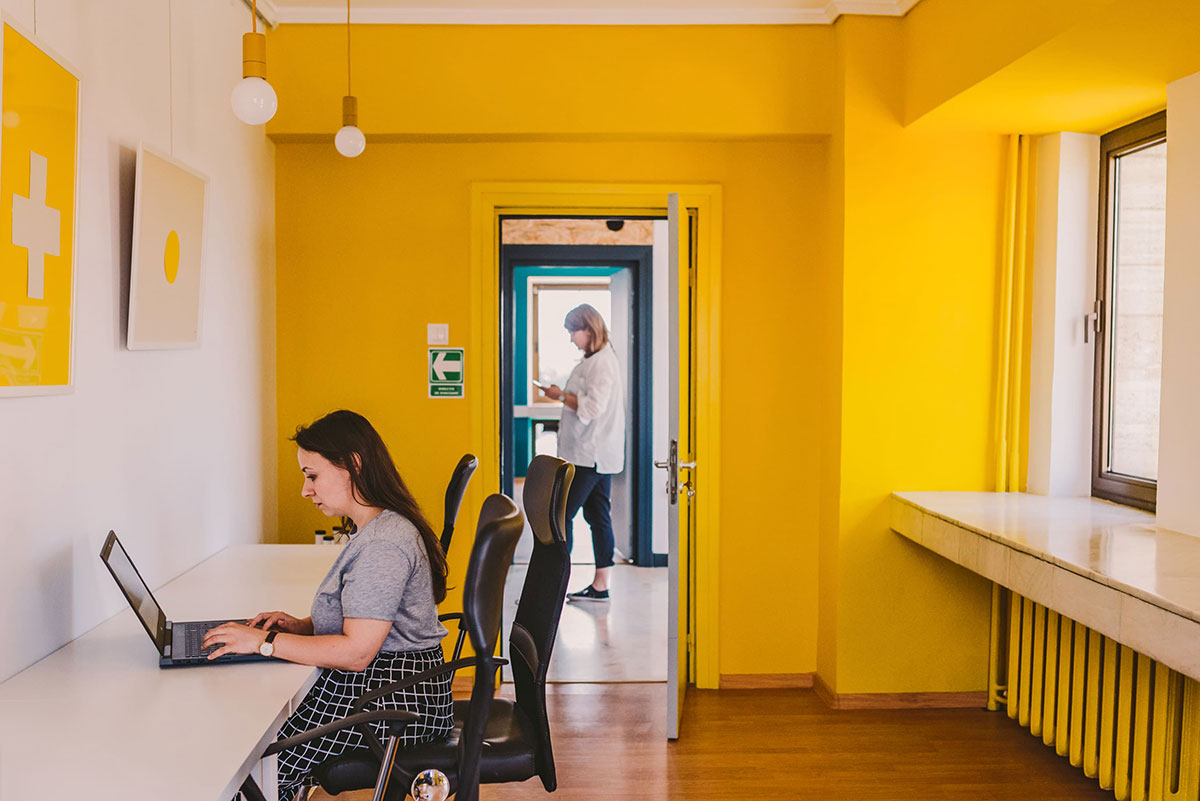
The Fab Lab initiative was born in 2001 at Massachusetts Institute of Technology (MIT) as a hub and a multidisciplinary framework that explores new ways of materializing concepts and ideas. With the motto ‘Make (almost) anything’, Fab Labs have been established in multiple cities around Europe, India and Asia.
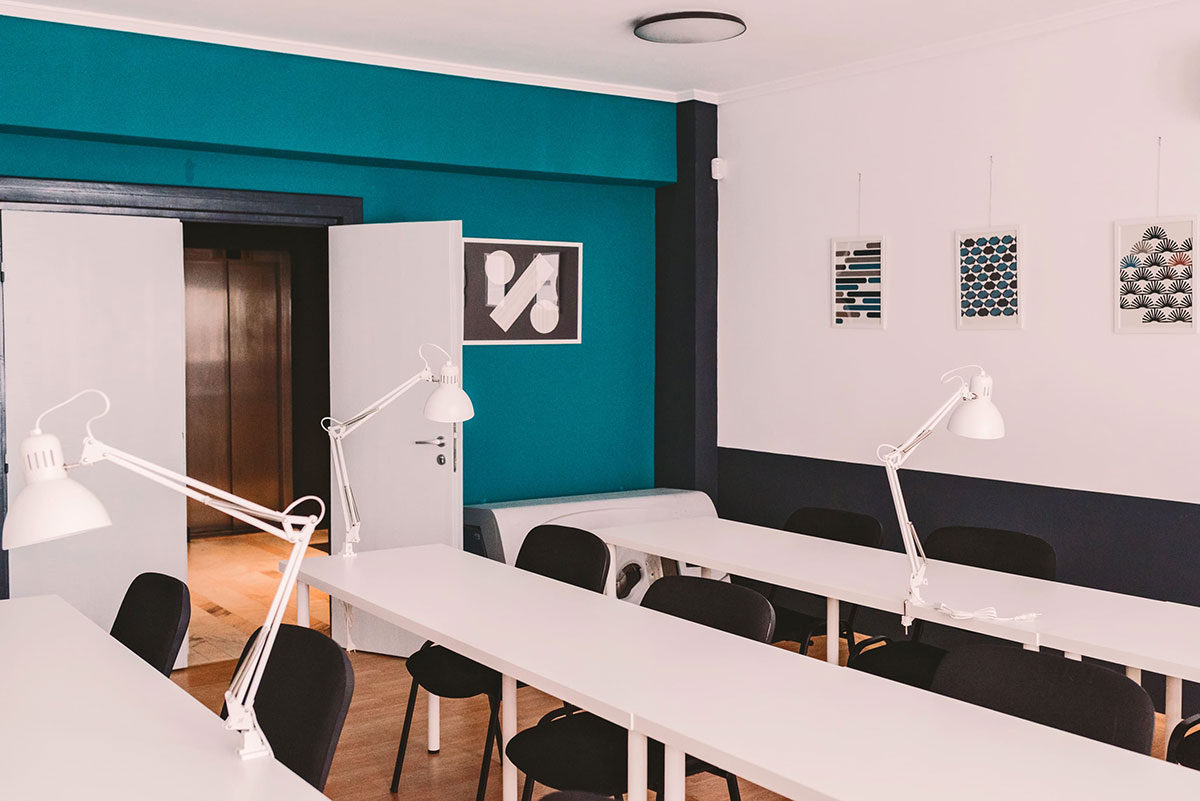
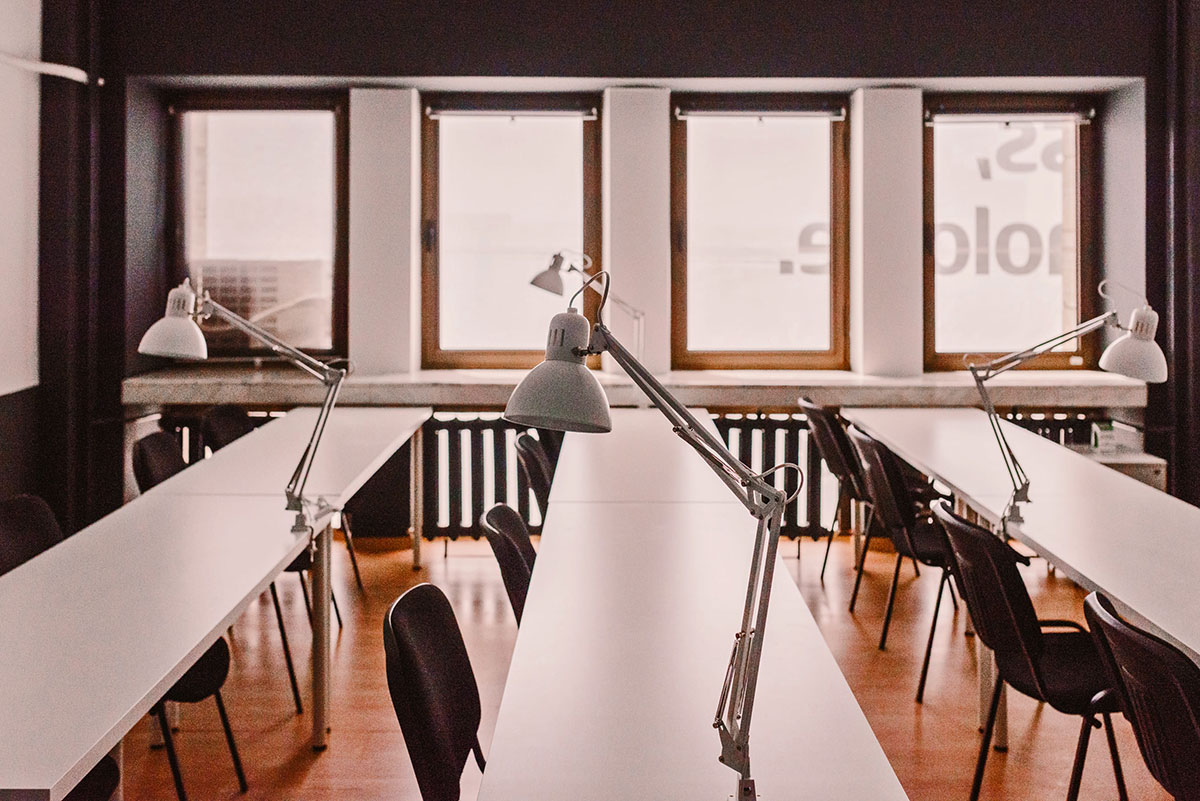
Iași became a part of the Fab Lab map in 2017, among cities like Bucharest, Paris, London, Shanghai, New York or Tokyo. Fab Lab Iaşi x BCR is a workspace, meeting, discussion, course and conference hub and a multidisciplinary platform that brings together young people and specialists from IT and fintech industries in a vivid, elegant and comfortable place.
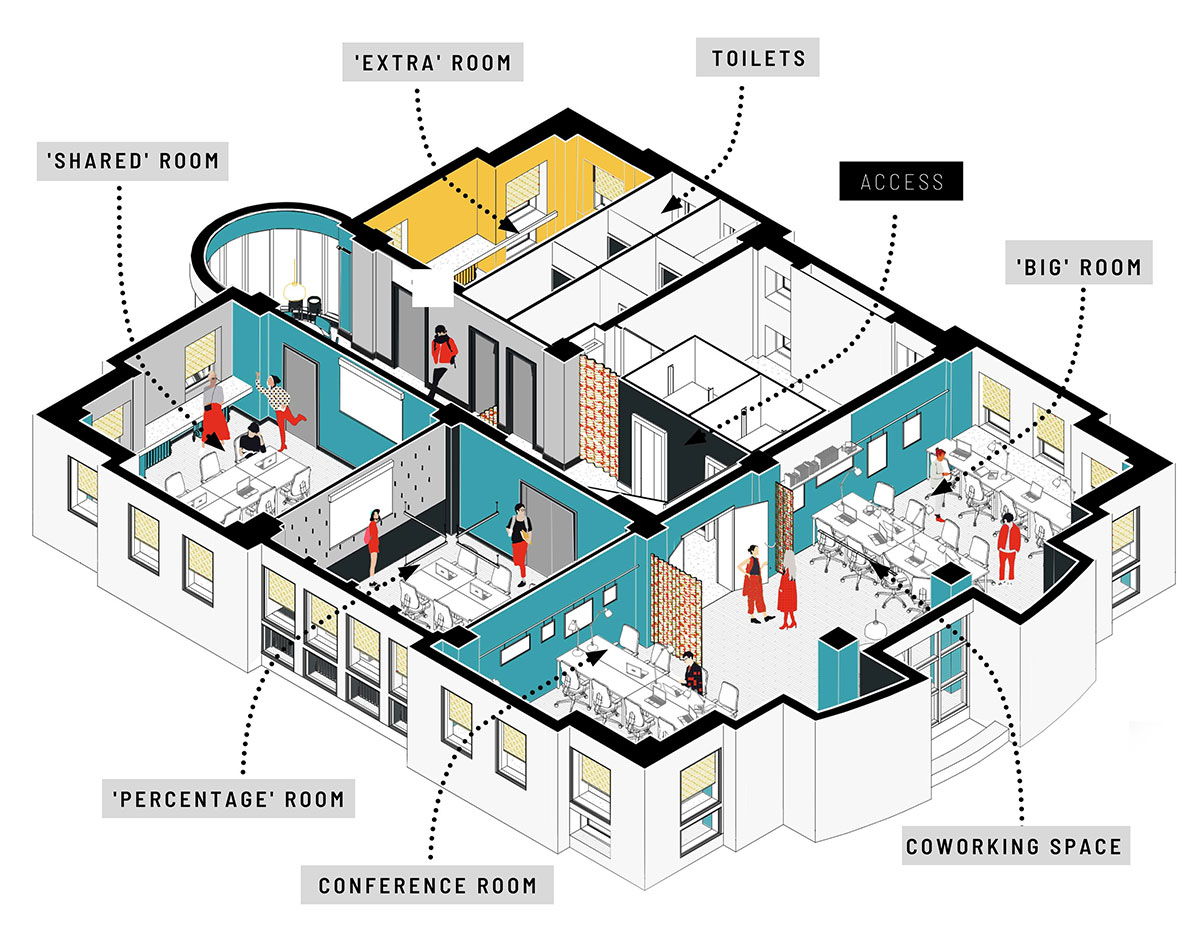

The location is public and private, versatile and specialized, flexible and rigid, at the same time. Like Fab Lab 1, Fab Lab 2 retrieves and revives the identity of the building. The space is saved and refreshed with simple and precise interventions that respect its history.
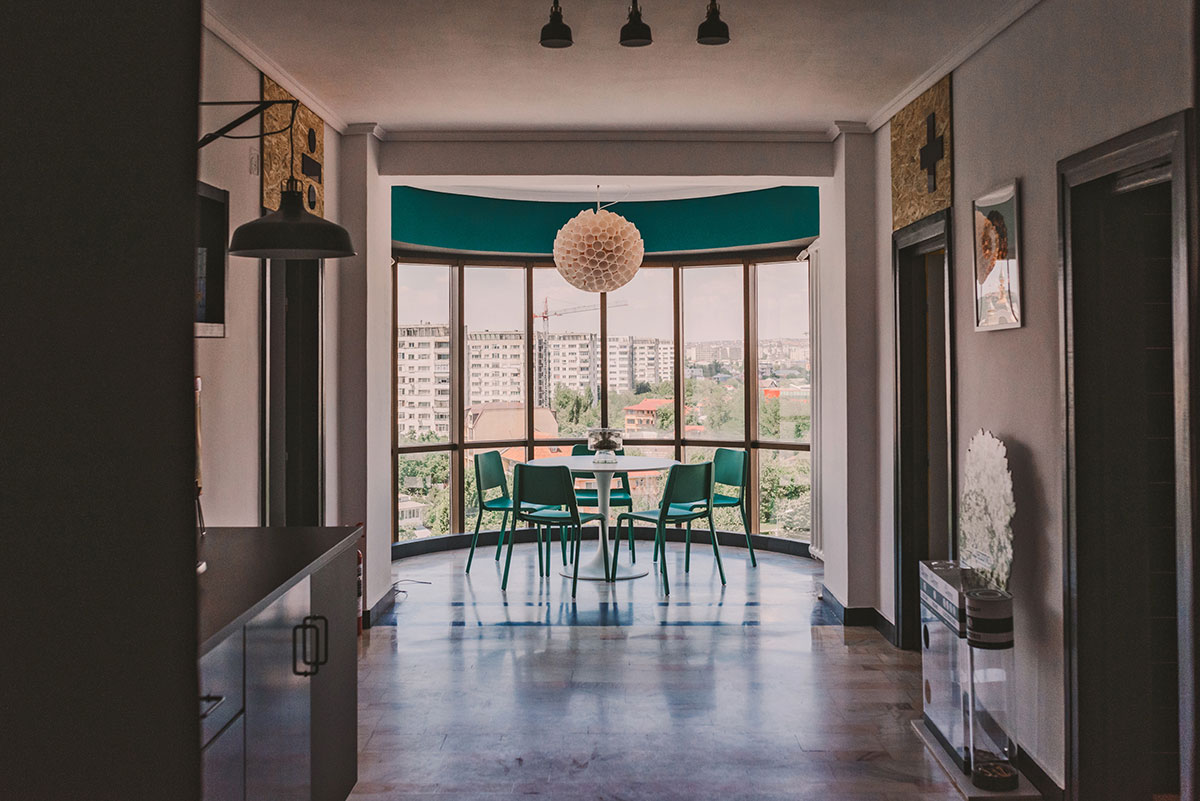
The precious existing finishes (solid wood and marble) are combined with details that define the spirit of Fab Lab Iași: OSB panels, contrasting elements in black and white, turquoise accents, oversize signage, decoration grids and ornaments inspired by the world of finance. Together, they create a corporate and playful image.
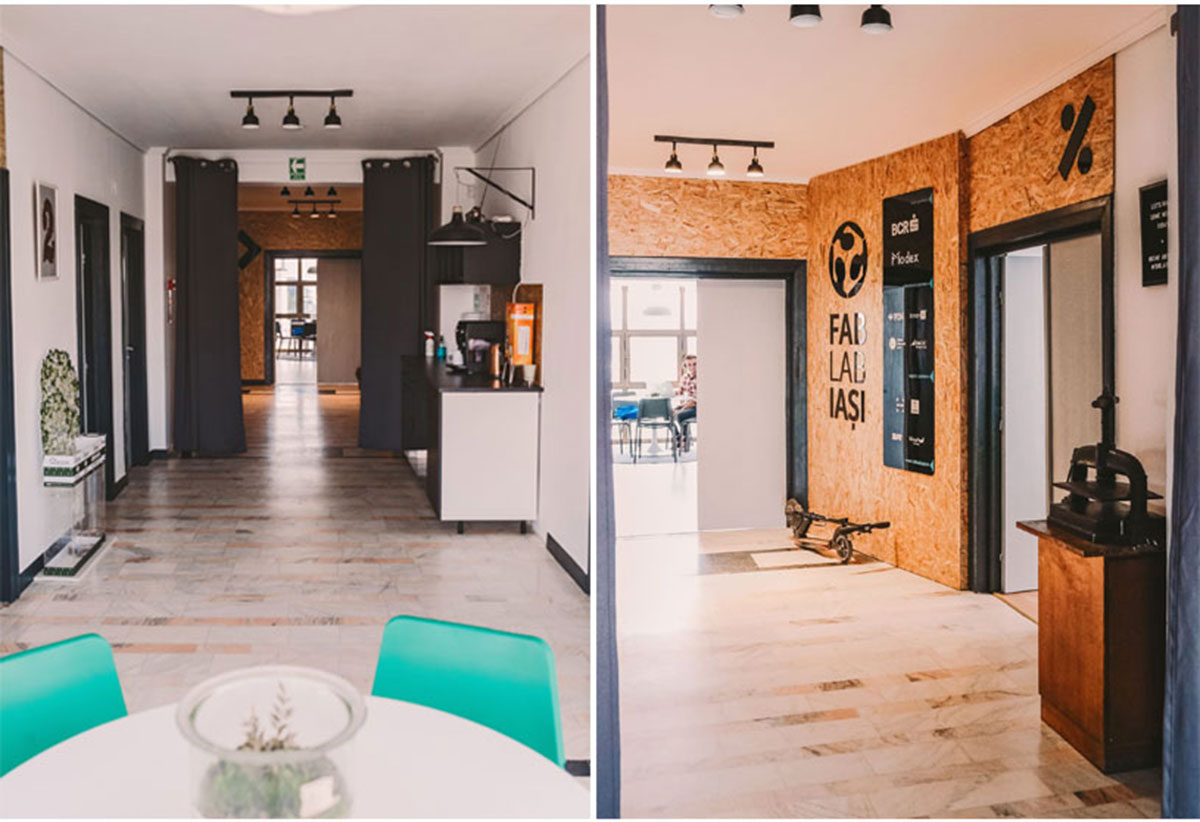
The implementation of this project unfolded like a workshop with a limited budget, characterized by rigorous planning and attention to detail, but also by spontaneous decisions, reuse and recontextualization of furniture and morally used installations. The inventory of objects recovered or reused in the arrangement includes cast iron radiators, metal lighting fixtures, cash registers, a safe, and collections of specialized magazines.
